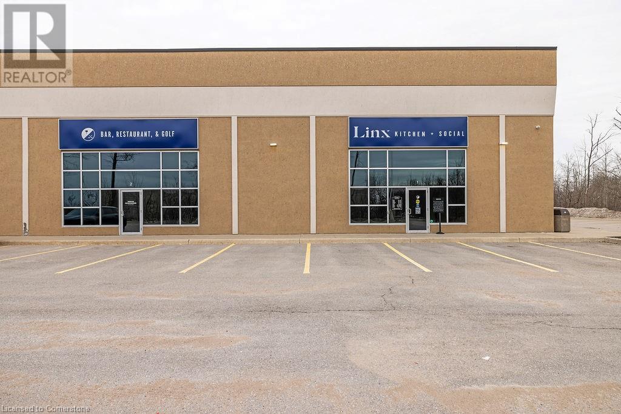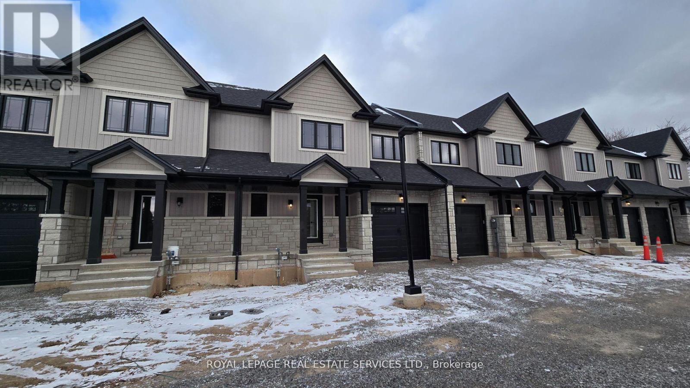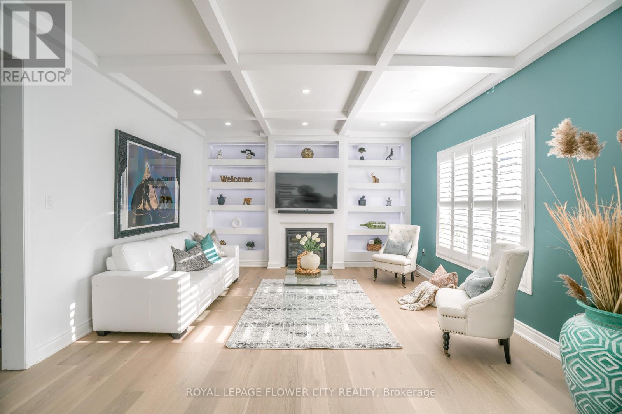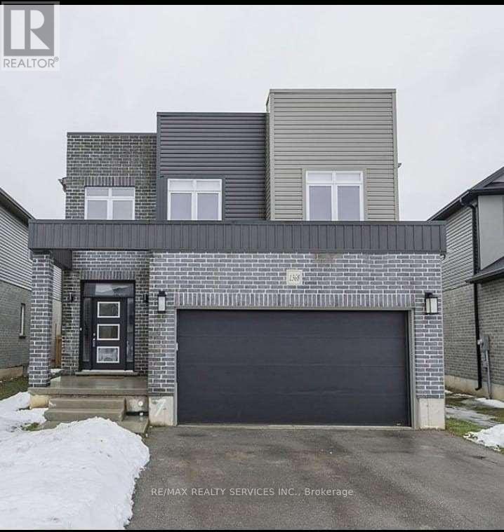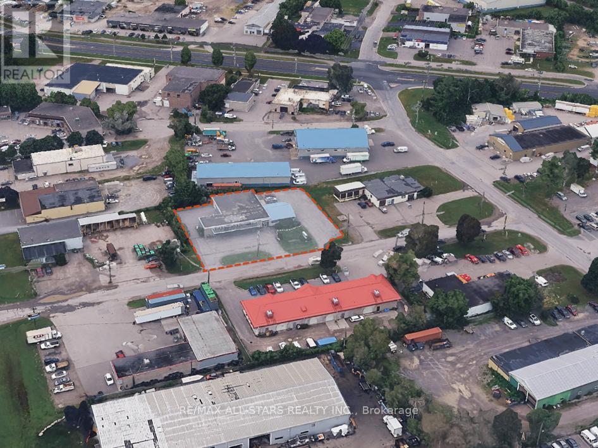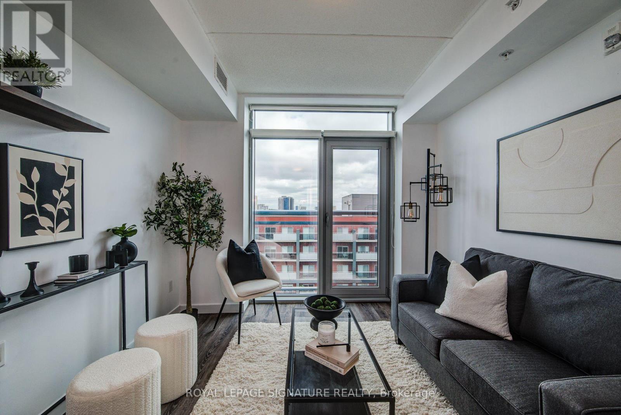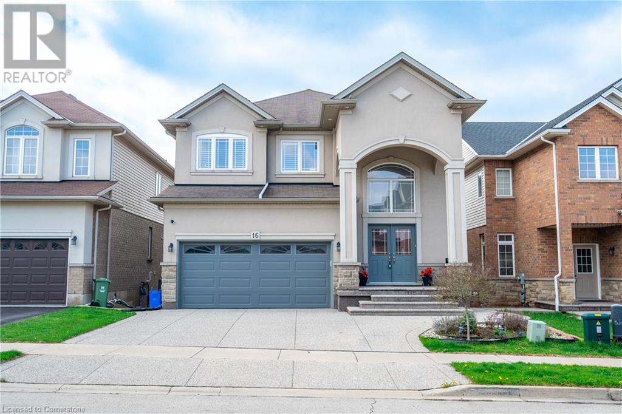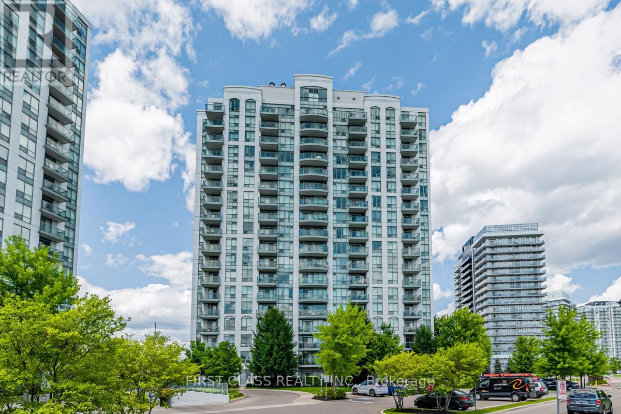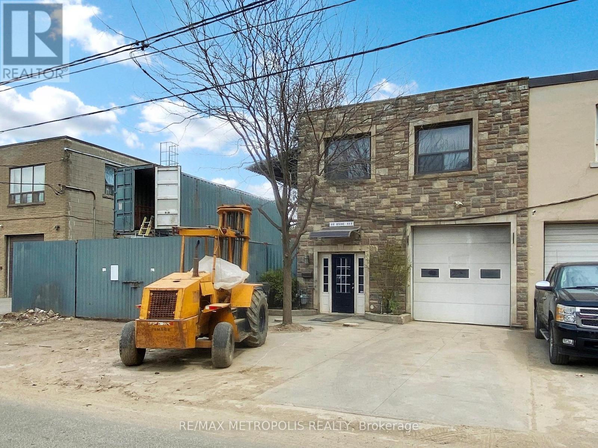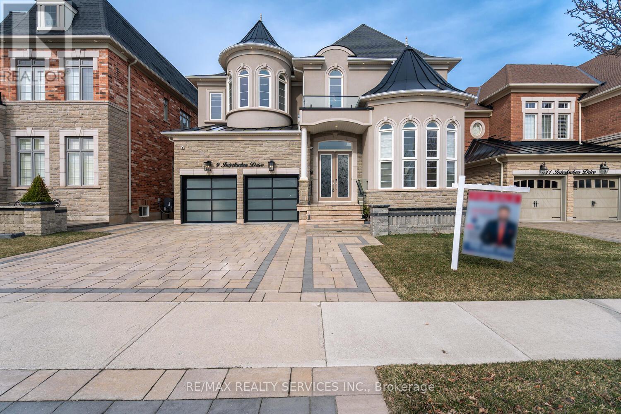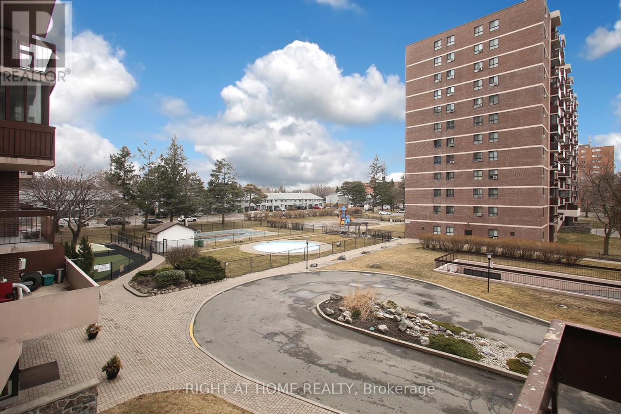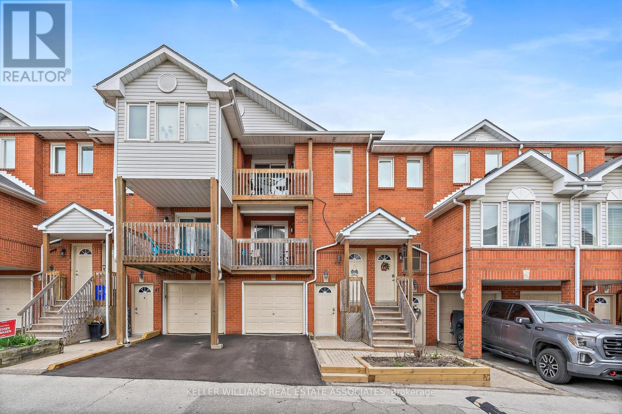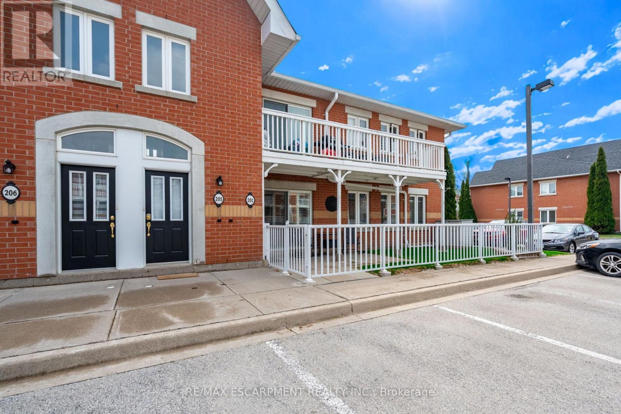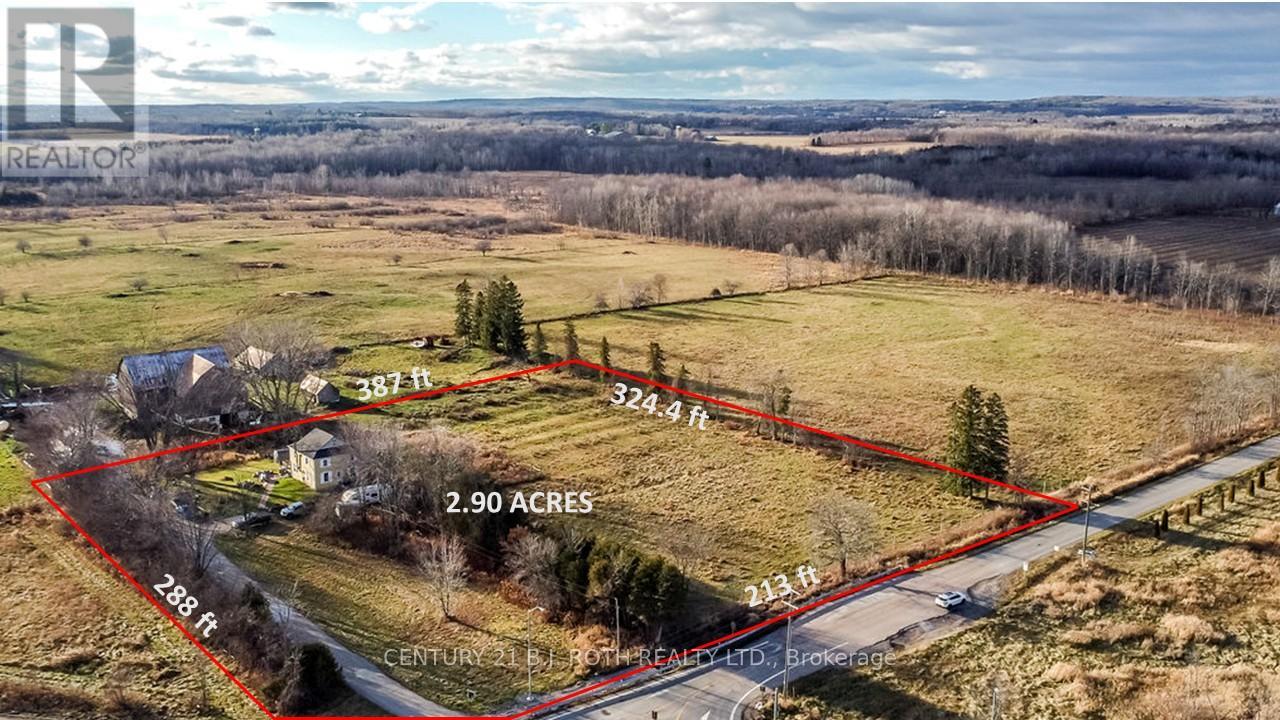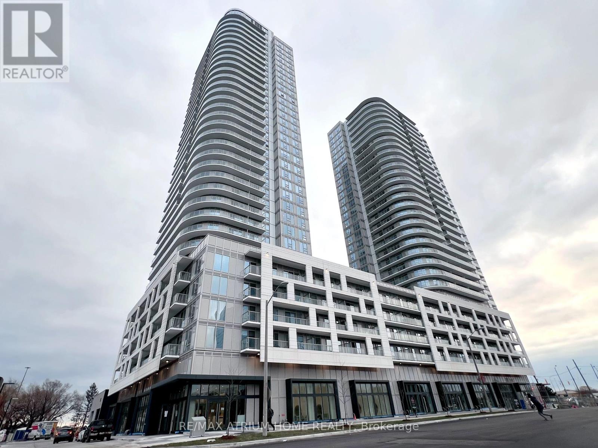312 King Street Unit# 1
Barrie, Ontario
Outstanding opportunity to own Linx Kitchen + Social, one of Barrie's most unique and upscale dining and entertainment venues. This 10,000 sq ft turnkey establishment perfectly blends a chef-inspired restaurant with a premier indoor golf experience, making it a destination for both locals and visitors. Approximately 2,000 sq ft remains undeveloped, offering flexibility to add additional golf simulators or expand the restaurant and dining area. Linx features six state-of-the-art golf simulators, including one executive suite, offering a world-class, year-round golf experience for beginners, enthusiasts, and corporate groups alike. The space is beautifully designed with a modern, sophisticated atmosphere, highlighted by an open-concept dining area, vibrant bar, private event spaces, and luxury finishes throughout. The culinary program, led by an executive chef, offers a diverse menu ranging from filet mignon and short rib pasta to creative shareables and gourmet cocktails, complemented by an extensive wine and craft beer selection. Linx has built a strong reputation for both casual dining and high-end event hosting, attracting corporate events, private parties, and golf leagues. Growth potential is exceptional, with room to expand by adding additional golf simulators, developing the remaining space, extending operating hours, or scaling up corporate partnerships and catering services. The sale includes all chattels, equipment, and inventory, providing a fully equipped, ready-to-operate business with top-of-the-line technology, an established client base, and experienced staff, ensuring a seamless transition for the new owner. This is a rare opportunity to step into a thriving, profitable, and high-profile business with tremendous upside in one of Barrie's fastest-growing areas! (id:50787)
RE/MAX Escarpment Realty Inc.
20 Grosvenor Court
Markham (Bayview Fairway-Bayview Country Club Estates), Ontario
Discover The Perfect Blend Of Modern Updates And Timeless Elegance In This Stunning Home, Spanning Over 3750 Sqft. Of Living Space, Situated On A Safe, Quiet Cul-De-Sac In Desirable Bayview Country Club Estates And Within A Top-Rated School District, This Home Offers Both Privacy And Convenience For Families.. As You Enter, You Will Be Greeted By Beautiful Marble And Hardwood Floors On The Main Level, With Brand-New Pot Lights Throughout All Levels. Enjoy A Practical Layout Boasting A Formal Living Room With Floor-To-Ceiling Windows Covered By California Shutters, And A Decent-Sized Dining Room Overlooking A Sunken Family Room With A Striking Marble Fireplace, Which Adds To The Home's Inviting Atmosphere. The Spacious Gourmet Kitchen, Featuring Rich Granite Countertops, A Centre Island, And Built-In Appliances, Is Ideal For Both Family Meals And Entertaining, With A Walkout To A Beautiful Backyard Oasis. Upgraded With An Expanded Wooden Deck And Gorgeous Mature Trees. Upstairs, All Bathrooms Have Been Thoughtfully Renovated, Including A Common Washroom That Boasts A Complete Makeover With A Brand-New Tub. The Luxurious Primary Suite Includes A Large Walk-In Closet And An Ensuite That Offers A True Retreat. The Basement And Stairs Have Been Newly Carpeted, Adding To The Home's Fresh, Polished Feel. The Outdoor Space Is Equally Impressive, With Mature Trees, Stunning Landscaping, And A Large Deck Creating The Perfect Setting For Outdoor Relaxation. (id:50787)
RE/MAX Realtron Barry Cohen Homes Inc.
69 Sherman Avenue S Unit# 4
Hamilton, Ontario
This bright and sun-filled 1-bedroom unit on the first floor of a quiet, 4-unit building is the perfect place to call home. Recently renovated, this charming space features a separate entrance, living room with natural light, an eat-in kitchen with fridge and stove and a 4-piece bathroom. Heating, water and 1 parking spot are included in rent. Coin-operated laundry available in the basement. Located in a sought-after neighbourhood, you’ll be just minutes away from public transit, the GO Station, St. Joseph Healthcare and Hamilton General Hospital. Hydro is extra. (id:50787)
City Brokerage
7 - 6894 Garner Road
Niagara Falls (Forestview), Ontario
Brand-new, never-lived-in end unit 3-bedroom, 2.5-bathroom townhouse in Niagara. With a sleek and thoughtfully designed layout, this home offers a fresh start in a contemporary, welcoming community. Enjoy immediate access to street transit for an easy commute, and take advantage of nearby recreational facilities, including parkettes, walking trails, basketball courts, sports fields, and golf courses. With Niagara Square shopping plaza just a 6-minute drive away, you'll have a variety of shopping and dining options at your fingertips. (id:50787)
Royal LePage Real Estate Services Ltd.
Royal LePage NRC Realty Compass Estates
318 Wallace Street
Shelburne, Ontario
**Click On Multimedia Link For Full Video Tour &360 Matterport Virtual 3D Tour**Absolutely Stunning!! Elegant!! Gorgeous!! Introducing 318 Wallace St Shelburne Ontario. A spacious, 3300 Sq Feet. 5-bedroom, 4-Bathroom Detached Exceptional Residence Offers a Blend of Modern Comfort, spending over 100k on a upgrade Thoughtful Design in a Fantastic Location, Making It An Ideal Choice For Those Seeking ample And Inviting Home In A Welcoming Community, Its Ready to move in. It Impresses With Its Generous Layout And Well-Appointed Features- Quality Hardwood Floor, Pots Lights, 9 Feet Ceiling on Main Floor, Family Room Gas Fireplace with Coffered Ceiling, Sprinkler Systems on Ground, Freshly Painted, Oak Stair, Professionally Decorated Accent Walls, Modern Laundry Room, Two Primary Bedroom with Ensuite. One W/His & Her Walk In Closet , All Bedroom have a attached Bathrooms, Two Bedroom With Jack &Jill Bathrooms on Second Floor, Main Floor Has A Home Office. Inside The home exudes a sense of Warmth and comfort. The open-concept living spaces are perfect for entertaining, while the kitchen, equipped with modern Stainless Steel appliances and ample storage, is a chef's delight with spacious Dining Area & Breakfast Bar. (id:50787)
Royal LePage Flower City Realty
1368 Lawson Road
London North (North I), Ontario
Your Search Ends Here !!! This Modern Contemporary Home Is In One Of London's Best Neighborhoods, Close To Parks, Schools And Shopping. Built In 2017 By Highview Homes, This House Is Still Near-New. Beautifully Upgraded Throughout And Boasting A Bright 2-Storey Entryway, Stone Countertops, Top-Quality Kitchen Appliances, Including An Induction Stove, This Beauty Sits On A Large Pie-Shaped Lot. With Laundry And A Full Bathroom On The Main Floor, This Open-Concept Home Has All The Features For Comfortable, Upscale Living. Upstairs Are Three Generous Sized Bedrooms; The Primary Features A Walk-In Closet And Full Ensuite With Separate Soaker Tub And Shower. The Unfinished Basement Has Huge Windows, Is Roughed In For Another Bath And Features 9 Foot Ceilings - So Much Potential For A Beautiful Rec Room Or Additional Bedroom. Situated On A Quiet Street, This Home Has A Ton To Offer. Close To Sir Frederick Banting Secondary School, Nearby Parks And All Essential Amenities. (id:50787)
RE/MAX Realty Services Inc.
Lph11 - 112 King Street E
Hamilton (Beasley), Ontario
Experience Elevated Elegance in LPH11 at the Royal Connaught. Step into a realm where historic grandeur meets contemporary sophistication in Lower Penthouse Unit 11. Nestled within the iconic Residences of Royal Connaught, this exceptional suite boasts soaring ceilings and expansive floor-to-ceiling windows that bathe the space in natural light, offering panoramic views of Hamilton and the Niagara Escarpment. This meticulously designed residence features: Open-Concept Living: A seamless flow between the living, dining, and kitchen areas, perfect for entertaining and everyday living. Gourmet Kitchen: Equipped with premium stainless steel appliances, quartz countertops, and custom cabinetry, catering to both casual meals and formal gatherings. The Bedroom is a spacious retreat with ample closet space, providing comfort and tranquility. Spa-Inspired Bathroom, Elegant fixtures and finishes create a serene oasis for relaxation. (note that photos are not from current tenancy) (id:50787)
RE/MAX Aboutowne Realty Corp.
10 - 81 Valridge Drive
Hamilton (Ancaster), Ontario
This lovely townhouse offers the perfect blend of comfort, convenience, and location. With 3 spacious bedrooms and 2 well-appointed bathrooms, this home is ideal for families or anyone seeking a peaceful retreat in a sought-after Ancaster neighborhood. The open-concept living and dining area is perfect for entertaining or relaxing, featuring large windows that let in plenty of natural light. The kitchen is fully equipped with modern appliances and ample counter space, making meal prep a breeze. The primary bedroom is complete with a spacious closet and easy access to the main bathroom. Two additional bedrooms offer plenty of space for a growing family or a home office. Enjoy the added convenience of an attached one-car garage, providing secure parking and extra storage space. The private backyard is perfect for enjoying the outdoors and relaxing after a long day. Located in the desirable Parkview Heights community of Ancaster, this townhouse offers easy access to Dundas Valley Conservation Area, schools, parks, shopping, and major highways, making it ideal for commuters and families alike. Don't miss the chance to make this fantastic townhouse your new home. (id:50787)
Exp Realty
76 Firenze Street
Hamilton (Gurnett), Ontario
Fantastic, Spacious & Bright All Brick 4 Lvl Backsplit, perfect blend of comfort, convenience, and charm situated on landscaped lot with interlock driveway, Located in a quiet West Mt Neighborhood. Close to all amenities, parks, schools, shopping and Highway access. The home offers Open Concept floor plan with large Liv & Din Rms with updated (2024) floors, Eat in Kitchen w/skylight Over looking large Family room with Gas Fireplace & sliding doors out to rear yard. 4 Bdrms, 2 baths. Finished lower lvl w/2nd Kitchen Potential and stairs up to garage great for lrg family or in-law situation. Loads of storage and much more. Don't miss out on this exceptional opportunity. (id:50787)
Royal LePage State Realty
573 Burnett Avenue
Cambridge, Ontario
Welcome home to 573 Burentt ave. This bright and spacious 3 Bedrooms plus 1 bedroom in the basement, 4 bath home sits on a quiet street in the sought after area of North Galt. Offering approximately 2200 SF of finished living space in a prime location within a family friendly neighborhood close to the 401, Shopping, Schools, Parks, trails, recreation center. The ground level has living dinning room with big bay window. Upstairs you will find large windows letting in tons of light, 3 large bedrooms and 2 washrooms. The basement is fully finished with another full bath, 4th bedroom, living room, kitchen and laundry room. Built in approximately 2002, Shingles replaced in 2023. AC is replaced in 2024. Newly painted and newly installed pot lights throughout the home. ** This is a linked property.** (id:50787)
Newgen Realty Experts
601 - 565 Greenfield Avenue
Kitchener, Ontario
ATTENTION First time home buyers and investors. Priced to get you into the ownership market!! Welcome to a condo situated in a small, professionally managed development in the heart of Kitchener. This open-concept home features a spacious living room, two bedrooms, one bathroom, and separate laundry and storage spaces ready for your personal touch. Off the kitchen, the in-suite laundry closet with a stackable front-load washer and ventless dryer eliminates the hassle of shared laundry facilities, offering ultimate ease of living. This unit benefits from manageable condominium fees of $261 per month and low utility costs. The designated parking space comes with no additional rental fees. Location is truly unbeatable. Situated adjacent to Greenfield Park, residents have easy access to lush green spaces, walking trails, and recreational amenities right at their doorstep. Convenient HWY access and proximity to public transit, including the light rail, make commuting in and around Kitchener a breeze. Plus, its within walking distance to Fairview Mall, having an abundance of shopping options. Ideal for a first-time buyer looking to step into homeownership or an investor seeking a lucrative opportunity. Pictures taken before tenant occupied. (id:50787)
RE/MAX Icon Realty
94 Sandollar Drive
Hamilton, Ontario
Welcome to Twenty Place, once Ontario's Premier Adult Lifestyle Community! Discover easy living in this popular 2-bedroom, 2.5-bathroom unit located in the heart of the sought after Twenty Place development. Designed for comfort and convenience, this charming home features stylish laminate and tile flooring throughout the main level, providing a clean and modern feel. The bright kitchen and open-concept living area are ideal for everyday living and entertaining, with California shutters adding a touch of elegance. Step through the French doors to a private patio oasis-perfect for morning coffee or quiet evenings outdoors. The partially finished basement provides a spacious rec room, a handy 2-pce bath, and plenty of storage space for your seasonal or hobby needs. A flexible closing makes your move easy, and you'll love being just minutes from a wide range of amenities, including shopping, dining and recreational facilities. Don't miss your chance to join this vibrant, well established adult lifestyle community. (id:50787)
Royal LePage State Realty
686 Crown Drive
Peterborough South (West), Ontario
Great 6,250 SF Freestanding Industrial/Office Building. Flex Warehouse, Manufacturing & Office. Paved Parking area, with Fenced Rear Yard. 2 Wide Grade-Level Garage Doors. 2 Drive-In Shipping Doors (8'x8' & 10'x14"). Front Door Access from two sides of the building. Ability for 20+ vehicle parking. Alarm and Camera system available. Flexible Closing. 200 Amp, 600 Volts, 3 Phase electrical service. Perfect for contractor, electrician, small head office location. (id:50787)
RE/MAX All-Stars Realty Inc.
10 Aqua Lane
Hamilton (Hannon), Ontario
Discover this beautifully designed townhouse featuring 3 spacious bedrooms, 4 modern washrooms, and a bright walkout basement that opens to a fully fenced backyard-perfect for entertaining or relaxing in privacy. This well-maintained home offers a functional layout with an open-concept living and dining area, a stylish kitchen, and generous natural light throughout. Ideally located close to schools, parks, shopping, and transit, this property is a perfect fit for families looking for comfort and convenience. (id:50787)
Homelife/miracle Realty Ltd
718 - 250 Albert Street
Waterloo, Ontario
Welcome to this stylish 1-bedroom, 1-bath condo featuring a space-efficient layout designed for everyday comfort and modern living. The thoughtfully planned interior includes a sleek kitchen with ample storage, contemporary finishes, and in-suite laundry for added convenience. A Juliette balcony fills the space with natural light and fresh air, creating a bright and airy atmosphere. Perfectly situated near universities, colleges, top restaurants, shopping, and daily essentials, this location is ideal for students, professionals, and anyone seeking vibrant city living. Enjoy easy access to public transit (bus), making commuting effortless. The building offers a full suite of amenities designed to elevate your lifestyle, including an exercise room, media room, rooftop deck/garden, visitor parking, game room, bike storage, party/meeting room, and a security system. Fire up the BBQ on the rooftop or unwind in the lounge areas with views of the city. This is urban living at its finest. (id:50787)
Royal LePage Signature Realty
Coldwell Banker The Real Estate Centre
4602 - 33 Charles Street E
Toronto (Church-Yonge Corridor), Ontario
Come home to breathtaking, unobstructed views of Downtown Toronto and Lake Ontario in this luxurious two-storey residence at Casa Condos. This exceptional unit features two generously sized, split-layout bedrooms - each with its own ensuite bath - offering privacy and comfort. The open-concept living and entertaining area is highlighted by a striking staircase that adds architectural flair and leads to the upper level. (id:50787)
RE/MAX Ultimate Realty Inc.
16 Edgehill Drive
Hamilton, Ontario
Enjoy the feel of suburban living with city convenience in this beautifully maintained home on Hamilton’s West Mountain—just a minute from Ancaster’s shops, schools, and transit. Featuring 4 spacious bedrooms with gleaming hardwood floors and an updated ensuite off the primary, this home offers both comfort and functionality. The main floor includes a formal dining room and a cozy family room with a gas fireplace. The fully finished walk-out basement is ideal for extended family or in-law living, complete with 2 additional bedrooms—each with a private 3-piece ensuite—a second kitchen, rec room, and laundry room. Landscaped gardens add charm to the private backyard. (id:50787)
RE/MAX Escarpment Golfi Realty Inc.
905 - 4900 Glen Erin Drive
Mississauga (Central Erin Mills), Ontario
Stunning 2 Bedrooms Condo Located At Most Desirable Neighborhood Of Central Erin Mills Mississauga. ** One Locker & One Underground Parking Included **. South Facing With Non- Obstructed Views. Bright And Spacious Layout. Wood Floor Through Out Living Room, Dining Room And 2 Bedroom. John Fraser And St. Aloysius Gonzaga School District. Steps To Erin Mills Town Centre, Credit Valley Hospital, Public Transportation And Fine Restaurants . (id:50787)
First Class Realty Inc.
7 Southbury Manor Drive
Caledon (Bolton East), Ontario
Welcome To 7 Southbury Manor Dr, A Home That Offers Space, Functionality, And Endless Potential In Bolton's Sought-After South Hill. With 4+2 Bedrooms, 4 Bathrooms, And Over 2,500 Sq-Ft Of Thoughtfully Designed Living Space, This Home Is Perfect For Large Or Multi-Generational Families. The Separate Entrance To The Finished Basement Provides Incredible Possibilities, Whether As An In-Law Suite Or Private Living Space, Complete With 2 Full Kitchens And 2 Laundry Rooms. Outside, The Double Garage And Oversized Landscaped Driveway With No Sidewalk Offer Exceptional Parking And Curb Appeal. Situated In One Of Bolton's Most Desirable Neighborhoods, Just Minutes From Schools, Paks, Shopping, And Transit, This Home Is The Perfect Blend Of Comfort And Convenience. (id:50787)
RE/MAX West Experts Zalunardo & Associates Realty
406 - 2720 Dundas Street W
Toronto (Junction Area), Ontario
If You Are Looking For The Best Value In The Stylish New Mid-Rise Junction House Condos, Look No Further Than This Welcoming Unit At The Entrance To The Culture-Packed Junction Community! Traveling Along Dundas St W Toward Annette St, The First Building You'll Spot Is The Junction House. From Your New Balcony, You Can Enjoy Stunning Views Of The CN Tower While Grilling On Your Gas-Line BBQ. For An Even More Spectacular Panorama, Visit The Rooftop Patio, Which Features Comfortable Lounge Chairs, Additional Bbqs, And Cozy Firepits. The Junction Offers Some Of The Most Impressive Views Of Toronto, Enhancing Your Living Experience. Inside, The Unit Boasts A Large Interior Area, Ensuring Ample Square Footage In Every Room So You Won't Feel Cramped. The Floor-To-Ceiling Windows In The Living Room Flood The Space With Natural Light, Creating A Bright And Hospitable Atmosphere. Getting In And Out Of Your New Condo Couldn't Be Easier With The Bloor GO Station And The Up Express Only A Quick Walk Or Bus Ride Away, Giving You Easy Access To The Airport And Union Station On The Same Train. You'll Also Love The Convenient 10-Minute Access To Beautiful High Park and The Retail Options In The Stockyards. The Smaller Building Fosters A Strong Sense Of Community, And With The Junction's Exceptional Dining And Lively Nightlife, You'll Quickly Feel At Home And Proud To Be Part Of This Dynamic Neighborhood. *Staging Removed Following Photos* **EXTRAS** All Elf's, Fridge, Stove, Gas Range, Microwave, Balcony Gas Line. (id:50787)
Bosley Real Estate Ltd.
48 Hyde Avenue
Toronto (Keelesdale-Eglinton West), Ontario
Welcome to this versatile commercial space, a semi-detached building with a spacious layout and high-quality features designed to meet a range of business needs. Totaling 6,523 sq. ft. this property combines professional office space as well as warehouse space, providing unique flexibility for various commercial uses. Key Features: Total Space: 6,523 sq. ft. across two floors. Main Floor: 3,384 sq. ft., optimized with a fully equipped office space and warehouse space. Second Floor: 3,139 sq. ft., Additional storage and warehouse space. Ceiling Heights: Ranges from 9'3" to 11. Large Front Garage Entrance. Parking: Available On-Site. Power: 400AMP. Flexible Usage Options: The buildings flexible layout and zoning allow for a variety of uses, making it perfect for businesses seeking a combination of office, or mixed-use functionality. (id:50787)
RE/MAX Metropolis Realty
104 - 49 Hillcrest Avenue
Brampton (Queen Street Corridor), Ontario
Don't miss this rare opportunity to lease a beautifully finished 1927 sq. ft. ground-floor & Basement commercial condo unit in one of Brampton's busiest retail plazas, located just south of Queen St. on Kennedy Rd. This high-visibility unit offers outstanding exposure and signage on Kennedy Road perfect for attracting steady walk-in and drive-by traffic. Inside, the main floor is fully finished and move-in ready, featuring a welcoming reception area, multiple private offices, and 2 modern washrooms, all tastefully outfitted with custom-designed elegant furniture. The real bonus? 950 sq. ft. of finished basement space with high ceilings and its own separate entrance ideal for extra workspace or client services. The basement includes its own reception area, office, spacious boardroom, kitchenette, storage area, and another washroom. Currently operating as a professional office, this versatile unit is perfect for medical, legal, accounting, real estate, beauty, or retail use. No renovations or furnishing expenses required just move in and start operating. Great signage on Kennedy road. Free Surface Parking. (id:50787)
Right At Home Realty
909 - 50 Eglinton Avenue W
Mississauga (Hurontario), Ontario
Welcome to the beauty and luxury of Esprit condos; offering the perfect blend of serene green space with access to all of the premium amenities Mississauga has to offer. This 2 bedroom, 2 bathroom unit offers just over 1100 sq. ft. of living space, thoughtfully laid out in a desirable and rarely offered split bedroom floorplan. Perfect for first time buyers and those looking to downsize, this unit feels like a bungalow in the sky with true pride in ownership reflected in the numerous renovations and upgrades. Enter through the spacious foyer and make your way into the gorgeous kitchen, tastefully detailed with tiled backsplash, stainless steel appliances, and granite countertops. A convenient breakfast bar overlooking the dining room allows for seamless entertaining and inspiring views. The sunken living room is truly the heart of this home! Boasting floor to ceiling windows displaying clear southwest ravine views that bathe the unit in natural light. It is the perfect spot to relax, unwind, and enjoy the sunsets. The spacious primary bedroom features a walk in closet and generous 3 piece ensuite with custom built in storage. The second large bedroom feels like an additional suite with a sunken floor design, double closet, and enveloped in sunlight. Enjoy the convenience of a second full 4 piece washroom for family and guests and a cozy nook for ensuite laundry. Upgrades include, ceramic tile, laminate flooring throughout, smooth ceilings and dual thermostats to keep everyone comfortable. Building amenities include: Front desk concierge, pool/whirlpool, billiards, squash, weight gym and cardio room, sauna, party room, guest suites, BBQ patio & fire pit. This unit includes 2 parking spots!!! And is minutes from 401/403/410, Square One, shopping, dinning and entertainment. Transit at your doorstep and surrounded by parks, schools, and recreation. This beautiful unit, in a great location, will not disappoint. (id:50787)
Century 21 Leading Edge Realty Inc.
9 Interlacken Drive
Brampton (Credit Valley), Ontario
Welcome to this exceptional 5-bedroom luxury home, situated on premium 50-ft lot that backs onto a serene ravine. Located in the prestigious Credit Valley neighborhood, this home offers the perfect blend of elegance, space & modern convenience, with the added bonus of a rare tandem 3-car garage. The striking entrance leads to a grand open-to-above foyer, featuring soaring High ceilings that create a bright and airy ambiance. High Celling in living room is a true masterpiece W/massive windows that flood the house W/natural light. The oversized dining room is perfect for family dinners & entertaining. The spacious family room, complete with a cozy gas fireplace, provides an ideal spot for relaxation and unwinding. The gourmet kitchen is equipped with gleaming granite countertops, a large center island, built-in appliances & abundant cabinetry. A sunlit breakfast area overlooks the picturesque ravine, offering a peaceful setting to enjoy your morning coffee. On the second floor, five generously sized bedrooms offer unparalleled comfort. The lavish primary suite features luxurious marble flooring, a gas fireplace, his-and-her closet & a spa-like 5-piece ensuite complete W/ glass shower, a deep soaking Jacuzzi tub, steam unit & heated floors. The additional bedrooms are thoughtfully designed with hardwood flooring, spacious closets, large windows & semi-ensuite access, ensuring privacy & convenience for all family members. The fully finished W/O basement adds incredible versatility to the home. It features 2 spacious bedrooms W/large windows, modern washrooms & a generous recreational area. The well-connected backyard boasts a huge, all-season waterproof deck, perfect for hosting large family gatherings, no matter the time of year. The homes exterior is equally impressive, with an extended, fully interlocked driveway & a beautifully landscaped backyard that offers a peaceful outdoor retreat. This home is a true masterpiece of luxury & comfort. High Ceilings on all Floors (id:50787)
RE/MAX Realty Services Inc.
126 Niagara Trail
Halton Hills (Georgetown), Ontario
Location! Location! Location! This Amazing 4 Bedroom Family Townhome in Georgetown South - Steps from Schools, Shopping, Restaurants, Cafes, Church and more! Easy access to 401 and 407.Open Concept Floorplan with Hardwood Floors, Upgraded Kitchen with Stainless Steel Appliances. Spacious Primary Bedroom and W/I Closet with Organizer. Beautiful Backyard Haven with Patio, Hot Tub, Mature Tree and Tastefully Landscaped Gardens in a Fully Fenced Yard. The End-Unit Townhome is only attached at the Garage, Offering Privacy and Quiet from Neighbours. Move in Ready! Include All Appliances, Window Coverings/Blinds, Central Vac, and Google Nest Doorbell, Cameras(2), and Thermostat. Recent Updates Include: New Roof Shingles (2022). High-Quality Laminate Flooring 2nd Level (2019). Quartz Countertop, Ceramic Backsplash, New Sink and Faucet (2023). New Bathroom Vanities in Ensuite and Main Bathrooms (2022). New Hot Tub Cover and Solenoid (2024).Must See! (id:50787)
Ipro Realty Ltd.
710 - 1359 Rathburn Road E
Mississauga (Rathwood), Ontario
Enjoy gorgeous southwest sunset views and unobstructed views of the Mississauga skyline from this beautifully situated home! Steps from the scenic Applewood trails, ravine, and greenbelt, this residence offers the perfect blend of nature and convenience. Nestled in a quiet residential neighborhood, its just minutes from top-rated schools, shopping, and public transit. Easy access to all major 400-series highways makes commuting a breeze. Walk out to a large covered balcony from both the living room and primary bedroom to take in the breathtaking views. A must-see! 1 Parking and 1 Locker Included (id:50787)
New Era Real Estate
606 Mcroberts Avenue
Toronto (Caledonia-Fairbank), Ontario
Don't miss an opportunity to lease this cozy and well-maintained detached bungalow (main floor) in the heart of Toronto with a private patio and paved parking for 2 cars (1 space included). Nestled on a tranquil street with no through traffic a short walk to shops and restaurants and convenient access to the future Eglinton Crosstown LRT Caledonia station. Well established family neighborhood close to amenities including schools, parks, and recreational facilities like the York Recreation Centre, Eglinton Flats, and the Beltline Trail for your outdoor activities. With easy access to multi-modal transit options, you are a short drive away from Yorkdale Mall, Midtown, and downtown Toronto. (id:50787)
RE/MAX Icon Realty
304 - 1615 Bloor Street
Mississauga (Applewood), Ontario
Welcome to 1615 Bloor St #304, Mississauga Spacious 2 Bed, 2 Bath with All Utilities Included!Beautifully maintained and recently updated, this bright and spacious 2-bedroom, 2-bathroom unit offers comfort, style, and incredible value in a well-managed building on the Etobicoke/Mississauga border.Enjoy scenic views from the large private balcony and a thoughtfully designed layout featuring laminate flooring, modern light fixtures, and a stylish kitchen with stainless steel appliances.All utilities are included in the rent, along with a dedicated parking spot. Residents also enjoy access to exceptional amenities, including an outdoor pool, tennis court, daycare center, party room, and ample visitor parking.Located in a high-demand area just steps from public transit with direct access to the subway and Square One. Minutes to top schools, shopping, parks, and major highways (401/427/QEW).Dont miss this opportunity to live in one of Mississaugas most convenient and connected neighborhoods. (id:50787)
Right At Home Realty
49a Wylie Circle
Halton Hills (Georgetown), Ontario
Welcome to this bright and well-maintained upper-level townhome an ideal opportunity for first-time buyers or those looking to downsize. Featuring 2 bedrooms, a full 4-piece bath, and 2 underground parking spaces, this home offers comfortable, low-maintenance living in a convenient location. The open-concept layout blends the living and dining areas, with durable laminate and tile flooring throughout. The kitchen is equipped with stainless steel appliances and includes a tucked-away ensuite laundry. Enjoy southeast-facing natural light all day and step out onto your private open balcony perfect for your morning coffee or unwinding in the fresh air. Both bedrooms offer generous closet space and bright windows that fill the rooms with light. Located in a family-friendly complex, the monthly maintenance covers visitor parking, snow removal, ground maintenance, and access to multiple parkettes. You're just minutes from the GO Station, Georgetown Marketplace, schools, restaurants, scenic trails, local parks, and the charming village of Glen Williams. (id:50787)
Keller Williams Real Estate Associates
201 - 1701 Lampman Avenue
Burlington (Uptown), Ontario
This 895 sq ft stacked townhome with a bright corner location features 2 bedrooms plus a den, 2 full bathrooms and an open concept kitchen, dining and living area. In front of this unit is a fenced covered patio area. South of Upper Middle, north of Mainway and just to the east of Appleby Line. Convenient to all the great amenities including schools, shopping and transit options. (id:50787)
RE/MAX Escarpment Realty Inc.
1211 - 388 Prince Of Wales Drive
Mississauga (City Centre), Ontario
Welcome to Unit 1211 at One Park Tower where luxury meets lifestyle in the vibrant heart of Mississauga's City Centre! This beautifully maintained building offers peace of mind with 24-hr concierge service, ample visitor parking, and a wide range of top-notch amenities for you to enjoy. Inside the unit, you'll find a bright and spacious 1-bedroom plus den layout with two full bathrooms perfect for professionals, couples, or anyone in need of a flexible work-from-home space. With 9-ft ceilings and hardwood floors throughout the living, dining, and den areas, this unit feels open, stylish, and inviting. The kitchen is very functional and versatile, featuring granite countertops, stainless steel appliances, backsplash, and a breakfast island thats perfect for casual meals or entertaining. You'll also enjoy the convenience of in-suite laundry. Step out onto your private balcony and take in stunning park views -- your own personal outdoor oasis. Included with the unit is 1 parking spot and a convenient storage locker on the same floor. As a resident, you'll have access to a host of impressive amenities including a bbq terrace, fitness centre, indoor pool & sauna, party room, lounge, games room with pool table, foosball, virtual golf simulator, and more! Location-wise, it doesn't get better than this - just steps from a newly opened grocery store, trendy cafes, restaurants, Square One, Celebration Square, Library, Sheridan College Campus, the Living Arts Centre, public transit, schools and easy access to highways. This unit is vacant and move-in ready dont miss your chance to call this exceptional space home! (id:50787)
Royal LePage Meadowtowne Realty
2233 - 165 Legion Road
Toronto (Mimico), Ontario
Welcome To Suite 2233 At California Condos, A Sun-Drenched 1 Bedroom Den With 675 Sq. Ft. Of Modern Living Space And A 91 Sq. Ft. Balcony Showcasing Breathtaking, Unobstructed Sunset Views Stretching Across The City Skyline And Lake. This thoughtfully designed suite features 9 ft. ceilings, sleek quartz countertops, stainless steel appliances, an integrated cooktop, and floor-to-ceiling windows that flood the space with natural light. The spacious den offers the versatility to be used as a home office, guest room, or second sleeping area. Enjoy seamless indoor-outdoor living with balcony walkouts from both the living room and bedroom-perfect for relaxing evenings above the city. California Condos delivers resort-style amenities including indoor and outdoor pools, a rooftop sky gym with panoramic lake and skyline views, squash court, running track, party room, BBQ terrace with cabanas, and 24-hour concierge. Nestled in the heart of Etobicoke's lakeside community, you're just steps to the waterfront, Humber Bay trails, and parks, with convenient access to the Mimico GO Station, TTC, and major highways-connecting you to downtown Toronto in minutes. (id:50787)
Royal LePage Signature Realty
3908 - 3900 Confederation Parkway
Mississauga (City Centre), Ontario
Rare opportunity to buy this incredible CORNER unit apartment in the heart of Mississauga !! The unit features 2 bedrooms, 2 bathrooms, 2 balconies (wraparound), 2 car parking spots and 1 storage locker. Modern finishes throughout suite with capped ceiling outlets in both the bedrooms and in the dining area are the expensive upgrades. 698 SF interior + 278 SF exterior (panoramic view) is the steal which mesmerizes tons of natural light in the suite. Unobstructed sunset view is the absolute feat you can cherish everyday. Common elements like exercise room, sauna, BBQ, skating ring, games room, party hall and many others are available for your enjoyment and are part of the monthly maintenance fee of $628.49. It also includes 1.5GB high speed Rogers cable & unlimited internet !! (id:50787)
Homelife Silvercity Realty Inc.
5 Lyfytt Crescent
Barrie (West Bayfield), Ontario
FAMILY-FRIENDLY CHARM IN A CONVENIENT NORTH BARRIE LOCATION! Welcome to this beautifully maintained home in Barrie's vibrant north end, where everyday convenience meets inviting comfort. Daily essentials are just a short stroll away with Georgian Mall, grocery stores, restaurants, schools, and multiple parks nearby, while easy access to Highway 400 ensures quick and effortless commutes. Spend your weekends at Barrie's waterfront - only 10 minutes away - enjoying Centennial Beach and scenic lakeside trails, or unwind in your own private backyard retreat with a fully fenced yard, generous green space, a mature birch tree for natural shade, and a newer deck ideal for outdoor relaxation. Inside, updated oversized windows and patio doors bathe the home in natural light and promote excellent airflow. The kitchen opens to a bright dining and living area with a sliding glass walkout, while the upper level features three spacious bedrooms, including a primary suite with double closets and semi-ensuite access. Three bathrooms are thoughtfully distributed across all levels for added convenience, and the finished basement offers a versatile family room, laundry area, and a dedicated office or storage room. With fresh, neutral interior paint, easy-care laminate flooring throughout, a rough-in for a future central vac, and a brand new white garage door scheduled for installation, this move-in-ready #HomeToStay offers comfort, style, and an unbeatable location. (id:50787)
RE/MAX Hallmark Peggy Hill Group Realty
3037 Sandy Acres Avenue
Severn (West Shore), Ontario
Welcome to serenity Bay. This stunning brand-new gorgeous, detached modern home offers 4 gorgeous sized bedrooms with walk-in closets and big windows. 9 feet ceiling on main floor. The spacious open layout. Living room is excellent space for entertaining and perfect for modern lifestyles. A bright private office is on the main floor and a large storage room in the kitchen. D. Huge backyard for entertainment and enjoyment. This stunning community offers private access to Lake Couching, trails, and parks for relaxing, swimming, fishing, water sports, or skiing, and snowmobiling in winter. you'll be moments away from Orillia, Casino Rama, Barrie, and Muskoka Beach within a 30-minute drive.. Enjoy stand-up paddle boarding, canoeing, boating, or jet skiing in the warmer months, and skiing, ice fishing, and snowmobiling in winter (id:50787)
RE/MAX Excel Realty Ltd.
10 12 Line N
Oro-Medonte, Ontario
2.9 acres of flat land featuring a very large five bedroom family home in an amazing commuter location in Oro-Medonte 6 minutes to Orillia 14 minutes to Barrie! It has a thoughtful great main-floor layout with a full bathroom and 2nd living room that could become a 6th bedroom for individuals with mobility challenges wanting one level living. So much space in the 2nd and 3rd level makes this a great home for the extended family! This large lot provides plenty of space for outdoor activities or future projects so let your imagination run all the possibilities. If youre exploring opportunities to invest or settle down, this gem is an excellent find at a very attractive price that is perfect for anyone who dreams of enjoying the countryside while staying conveniently close to Orillia and Barrie. New driveway entrance to be created prior to closing further along the northwest frontage of the property ( see severance sketch for reference). (id:50787)
Century 21 B.j. Roth Realty Ltd.
71 Pringle Drive
Barrie (Edgehill Drive), Ontario
TOWNHOME IN A FAMILY-FRIENDLY NEIGHBOURHOOD WITH BIG-TICKET UPGRADES! Step into home ownership with this exciting opportunity in a vibrant west-end neighbourhood, perfect for first-time buyers! This townhome is ideally located just minutes from Highway 400, schools, beautiful parks, downtown attractions and major shopping. Enjoy everyday convenience with an oversized single garage offering direct access to the fully fenced backyard complete with a deck and privacy screen. Inside, the open-concept living and dining area features a walkout through sliding glass doors, creating a bright and welcoming space to entertain or relax. The primary bedroom includes a large walk-in closet and semi-ensuite access to an updated bathroom with modern finishes. Major updates like shingles (2018), furnace (2020) and central air conditioning (2022) offer peace of mind. The unfinished basement is ready for your creative vision, whether it's a rec room, home office or added living space. Don't miss your chance to make this property your next #HomeToStay! (id:50787)
RE/MAX Hallmark Peggy Hill Group Realty
1010 - 10 Honeycrisp Crescent
Vaughan (Vaughan Corporate Centre), Ontario
The Core Area Of Vaughan Smart Centre. Provide Fully Furnished 2 Bedroom 2 Washrooms Unit. Step To Ikea, Restaurants, Movie Theatre, Shopping, And Subway Station Vmc, Is A Quick Five-Minute Subway Ride To York University Station And A 45-Minute Ride To Union Station. 680Sq.Ft. Big Balcony. South Bond Facing. (id:50787)
First Class Realty Inc.
511w - 268 Buchanan Drive
Markham (Unionville), Ontario
Modern Condo Living In The Heart Of Markham. This Charming 2 Bed + Den, 2 Bath And 2 Balcony Unit ,Super big Den can be used as 3rd bedroom! Steps From Excellent Shopping And Retail Options (Wholefoods, Rbc, Lcbo, Etc.). In The Heart Of Unionville best school district in Marham! And Mere Moments To York University North Campus, Restaurants And Entertainment. This Building Features Many Amenities Including Guest Suites, Games Room, Rooftop Terrace, Gym And Pool. **Fresh paint throughout. (id:50787)
First Class Realty Inc.
709 - 7895 Jane Street
Vaughan (Concord), Ontario
Welcome To This Modern and Upgrades1-Bedroom,1-Bathroom Condominium (The Met) Situated In The Highly Desirable City Of Vaughan. 9'Ceilings, Floor To Ceiling Windows, The Vaughan Metropolitan Centre Ttc Subway/Viva/Zum/Go Transit. Close To Vaughan Mills Mall, Hwy400- 407, Restaurants/Movie Theatre/Costco, York University & Wonderland. Amenities: 24 Hour Concierge, Gym, Visitor Parking, Party Room, Games & Theatre Room. With Its Prime Location, This Is An Ideal Place To Call Home.**Photos Taken Before The Current Tenant Moved In** (id:50787)
Homelife/bayview Realty Inc.
49 Ruby Crescent
Richmond Hill (Rouge Woods), Ontario
Gorgeous Renovated Dream Home W/ 4-Bdrm & 1-bdrm in bsmt! 9' Ceiling, Amazing Kitchen W/ Lots Of natural light. Practical Layout Emphasizes sleek and contemporary interior design: specially chosen light fixtures, hardwood staircases, pot lights, Quartz countertops, stylish vinyl floor through-out, including basement, SS Samsung kitchen & laundry appliance. Everything comes together for this true home-and-sweet-home. Steps to bus stops at Leslie, 5-mins to all large malls, CanadianTires, CanadaComputers, FreshCo Supermarket, parks, SportCentre, many & many restaurants. A place where your family thrives, and your business succeeds! You miss this location, you would probably regret. **EXTRAS** No Warranty For Retrofit Status Of Basement & others. Converted to 4 bedrooms, complete freehold townhome. Motivated seller. (id:50787)
Real One Realty Inc.
23 - 190 Marycroft Road
Vaughan (East Woodbridge), Ontario
This is a rarely offered unit in the heart of east Woodbridge. The layout of the unit and zoning allow for so many businesses to make this their home. This unit has a beautiful legal 2nd floor overlooking the first floor giving it a grand feel. EM1 zoning. Ample parking in this complex.1810 Square feet over two floors with 18ft clear at the highest point. Lots of exposure on a decently busy road. Tenants are responsible for all TMI, utilities, and HST. There was an existing garage door that was converted into man door in which tenant can revert back at their expense. (id:50787)
Prospect Realty Inc.
425 - 9000 Jane Street
Vaughan (Vellore Village), Ontario
Welcome To Charisma Condominiums In The Heart Of Vaughan, Where Modern Living Meets Unparalleled Convenience. Beautiful West Facing 1 Bedroom Spacious & Modern Unit With A Primary Bedroom & Functional Living Spaces Creating An Airy & Bright Atmosphere. Featuring $30,000 In Premium Upgrades Including Gorgeous Engineered Hardwood Floors, Upgraded Custom Kitchen With Quartz Island, Quartz Backsplash Stainless Appliances, Large Floor-To-Ceiling Windows, En-Suite Laundry & A Private Balcony. Save Money - No Need To Pay For Extra Costs For Storage Space As This Very Rare Unit Includes 3 Lockers, 2 Premium Dedicated Oversized Private Locker Rooms W/ Solid Doors (8Ft x 5.9Ft + 8Ft x 6.9Ft) & A Separate Bike Locker Complete With An Underground Parking Spot. This Great Condominium Community Offers Resort-Style Living All Within The Comfort Of Your Own Building, With Shopping, Dining, Major Amenities & Transit For Your Daily Commute Just Moments Away! (Please Note That Some Photos Have Been Virtually Staged & Are For Decorative Purposes Only) (id:50787)
Royal LePage Rcr Realty
1109 - 30 Harding Boulevard W
Richmond Hill (North Richvale), Ontario
Discover Suite #1109 at 30 Harding Blvd W, where a breathtaking south-west open view awaits you in the sunlit solarium. Perched on the 11th floor above the tree line with floor-to-ceiling windows, this spacious over 1,000 sq. ft. suite offers the perfect blend of tranquillity and convenience. Enjoy the world-class amenities, including multi-million dollar recreation facilities, a fully equipped gym, Indoor pool, sauna & squash courts, Party room, golf room & media lounge and 24-hour gatehouse security. Just moments from transit, top-tier amenities, hospitals, dining, and shopping, this hidden gem offers the ideal mix of accessibility and serenity. Impeccably maintained inside and out, it provides a serene retreat close to everything yet peacefully tucked away! (id:50787)
Sutton Group-Admiral Realty Inc.
201b - 9090 Yonge Street
Richmond Hill (South Richvale), Ontario
10++ Look no further! Gorgeous Fully Upgraded Unit 1+Den(Can Be Used As Bedroom) with Parking and Oversized Locker Beautiful Clear Sunset West View on Yonge@ Hwy7(Quaet side of the building oposit to Yonge str)Many upgrades: Built-In Custom Cabinets with Murphy Bed, Framless Glass Oversized Shower with a New Vanity, Touchless Faucet, 9-Ft Ceilings, Stainless Steel Appliances, High-End Kitchen Cabinets, Center Island & Granite Counter Tops. Full-Width Balcony W/ Unobstructed Breathtaking Sunset West View! Immaculate Building Amenities- Indoor Pool, Sauna, BBQ, Theatre, Billiards, Business Centre, Guest Suites, Gym, Visitor Parking. Walk to Hillcrest Mall, Schools, Plazas, Theatre, Restaurants, Parks, Go Station, Viva, Highway 7/407* UNIT Must be Seen! 10++ (id:50787)
Hometrade Realty Inc.
3202 - 898 Portage Parkway
Vaughan (Vaughan Corporate Centre), Ontario
Welcome To Prestigious Transit City I! Very Spacious & Bright Corner Condo Unit Lots Of Sunlight Coming Thru. Floor To Ceiling, Window Master Bdrm W/4 Pc En-Suite & Double Closet. En-Suite Laundry One Parking & One Locker, Walking Distance To Vmc Or Bus Terminal & Ttc, Subway. Outstanding Unobstructed View 950 + 170 Balcony, 5 Star Lobby W/24 Hr Concierge Zero Minutes To Vmc Subway, Steps To Ymca & Library. You Don't Want To Miss It! (id:50787)
Keller Williams Empowered Realty
Laneway - 8 First Avenue
Toronto (South Riverdale), Ontario
Brand new, Studio apartment with separate entrance. Unit features massive windows and skylight with top of the lines finished and en-suite laundry and a gorgeous bathroom. Extra large closet. Brand new stainless steel fridge, stove, dishwasher, built-in microwave/range hood and stacked washer and dryer. Includes all Utilities. No Parking. (id:50787)
Property.ca Inc.
2816 - 2031 Kennedy Road
Toronto (Agincourt South-Malvern West), Ontario
Don't Miss It!! Welcome To Stunning Condo K-Square Located At Kennedy & Hwy 401, Bright And Unobstructed View, Open Concept, One Bedroom+ Large Den, Den Can Used As 2nd Bedroom, 9' Ceiling, High Floor, Lots of Natural Light from Floor-to-Ceiling Windows, Modern Finishes Throughout, Laminate Floors Throughout, Stainless Steel Appliances, Upgraded Kitchen with Back Splash And Quartz Countertop, Convenience Location-Steps To TTC Bus Stop And Easy Access To Highway 401, Minutes Away From Kennedy Commons (Supermarket, Stores, Restaurant, Banks And Etc), Go Station, Scarborough Town Centre, U of T Scarborough Campus. High End Amenities Including Kids Zone, Chill out Lounge, Music Rooms, Yoga Studio, Guest Suites, Gym, Party room, Concierge, Visitor Parking & Much More!! (id:50787)
RE/MAX Atrium Home Realty

