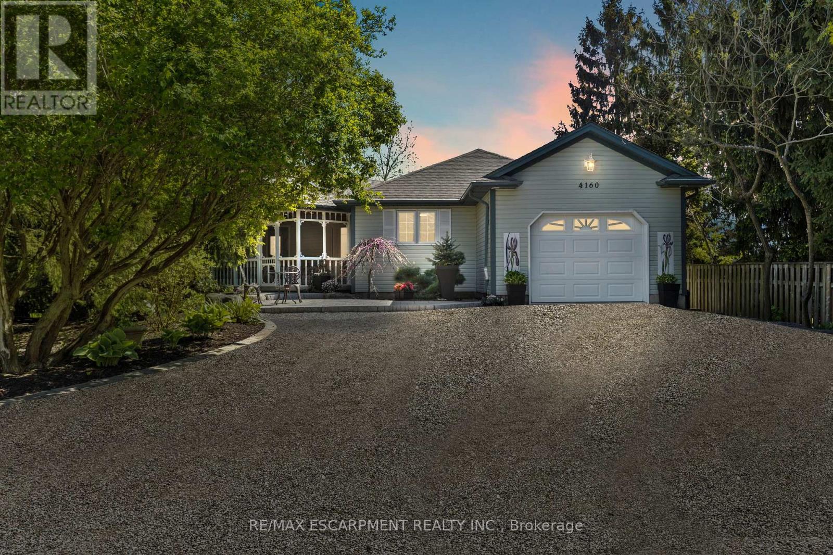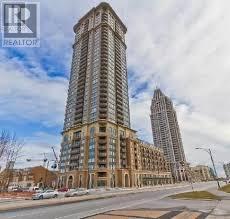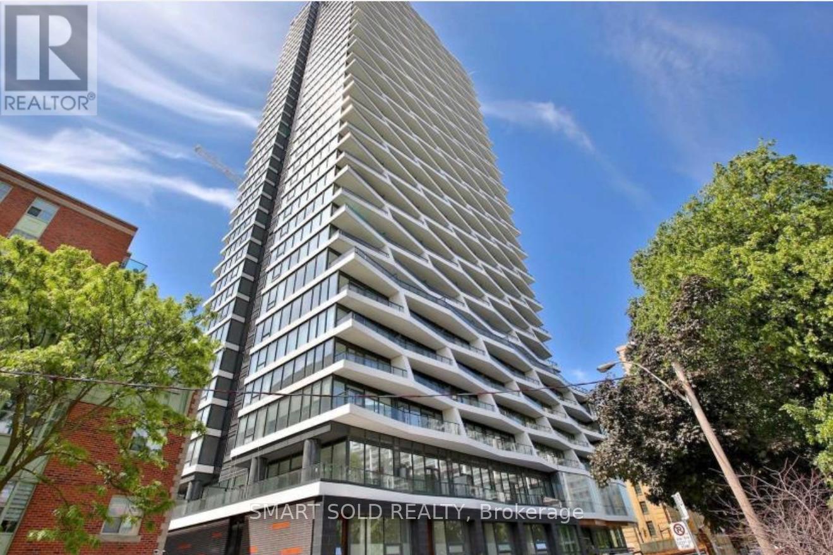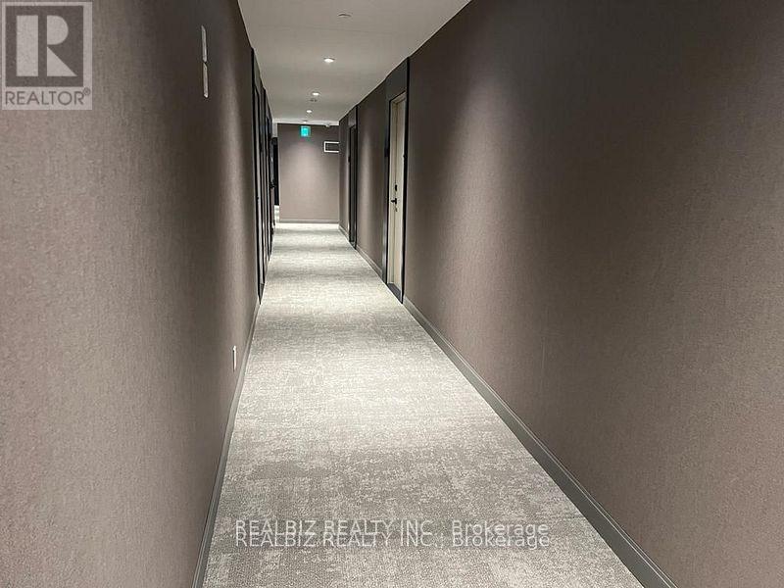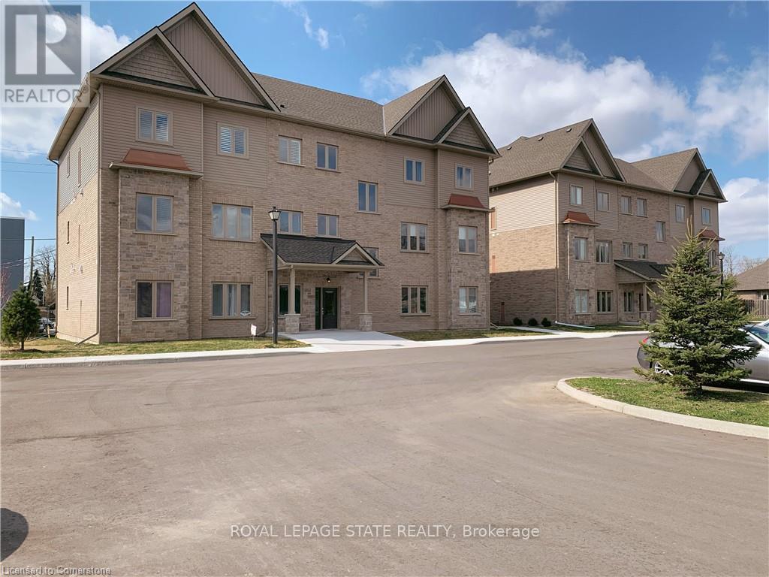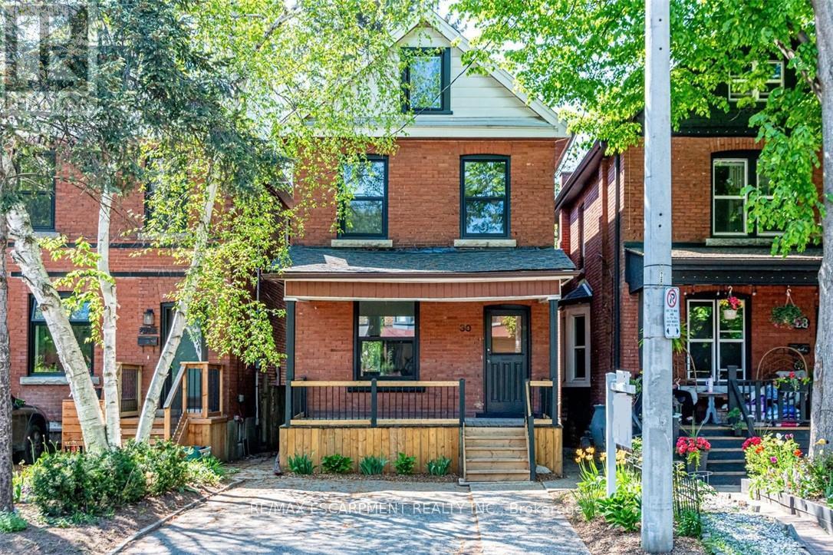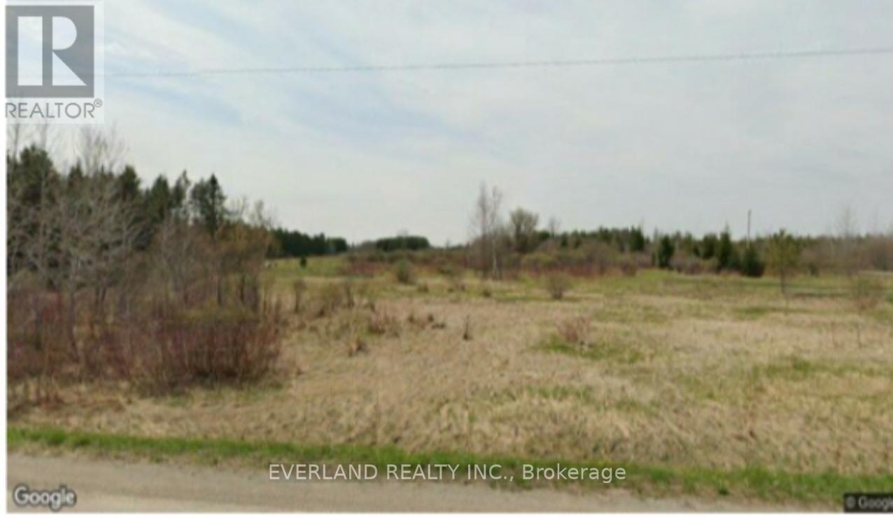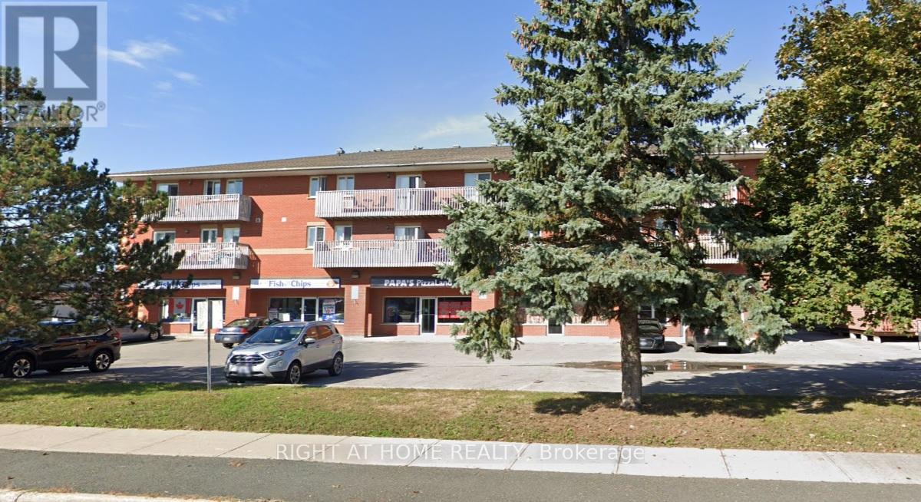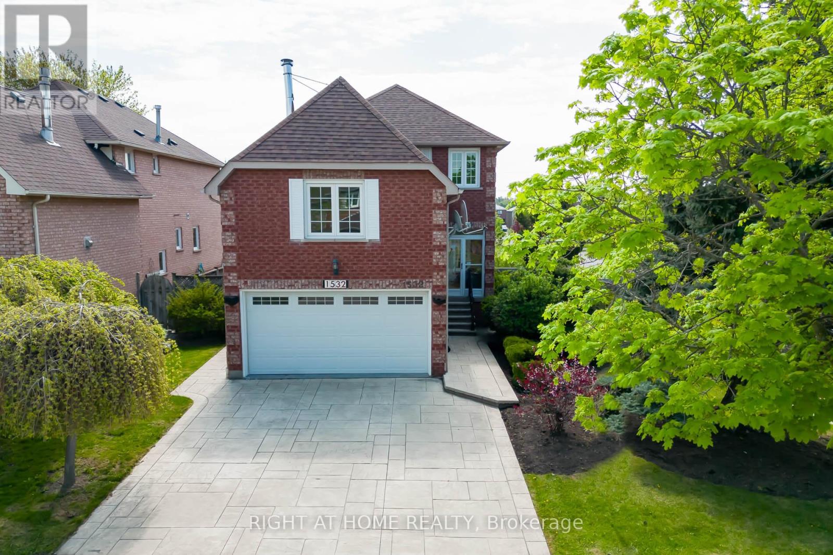4160 Stanley Street
Lincoln (Lincoln-Jordan/vineland), Ontario
Welcome to your own private retreat in the heart of Niagara's renowned wine country. Nestled on a quiet dead-end street in the picturesque Hamlet of Campden, this custom-built bungalow offers the perfect blend of comfort, character, and privacy. Set on a beautifully landscaped half-acre lot adorned with mature trees and lush greenery, the home provides a serene and peaceful atmosphere that feels worlds away from the hustle of everyday life. Step inside to discover a bright, welcoming interior featuring a sun-soaked entryway, cathedral ceiling, and twin skylights that lead into a stunning sunroom with panoramic views of the gardens. The spacious kitchen is well-equipped and ideal for both daily living and entertaining, flowing seamlessly into a cozy living area warmed by a gas fireplace and a charming dining space designed for gatherings. The primary bedroom is a true sanctuary, complete with a walk-in closet and private four-piece ensuite. A second generous main-floor bedroom offers flexible use, with its own three-piece bath, private entrance, and French doors perfect for guests, extended family, or an in-law suite. Convenience continues with main-level laundry and plenty of thoughtful design details throughout. The lower level boasts even more living space, including a second gas fireplace, two additional bedrooms, another full bathroom, a workshop area, and abundant storage. A large detached 2.5-car garage with a built-in workshop provides the ultimate setup for hobbyists or extra storage. Notable upgrades include a brand new central air system (2025), whole-home generator (2024), central vacuum, gas line in the sunroom for optional heating, and an attached garage with automatic door. With three full bathrooms and versatile living spaces, this home truly has it all. (id:50787)
RE/MAX Escarpment Realty Inc.
20 Sleeth Street (Upper)
Brantford, Ontario
Bright and spacious,2689 Sq.ft detached home with 4 beds and 4 baths available for lease immediately. Separate living and family room, Large size kitchen with pantry. Access to the home from garage through mudroom. Decent size master with 5pcs ensuite and his and her closets. Another bedroom with w/Closet and 4 pc ensuite. A jack n jill 4 pcs washroom for for other two bedrooms. Convenient 2nd floor laundry. Wood staircase with laminate flooring .The house has almost everything for a perspective tenant in a nice family neighborhood. Tenant will have to pay 70%utilities. The basement is not included in the price and tenanted separately. (id:50787)
Homelife Maple Leaf Realty Ltd.
1209 - 60 South Town Centre Boulevard
Markham (Unionville), Ontario
**Luxury Majestic Court Condos** Spacious, Open Concept 1+1 Bedroom, Enclosed Den with Closet can be used as 2nd Bedroom or Home Office. 9Ft Ceilings. Walkout to Balcony from Living and Master Bedroom. Gourmet Kitchen with Kitchen Island, Granite Countertop, Glass Backsplash, Stainless Steel Appliances, Laminate Floors thru-out, 1 Parking Spot, 1 Locker. 24hrs Concierge. Private Club House with Amazing Facilities. Steps to Viva Transit, Hwy 7, 404, 407. Restaurants, Shopping, Schools. (id:50787)
Century 21 Percy Fulton Ltd.
887 Montgomery Drive
Hamilton (Ancaster), Ontario
Discover your dream home in prestigious Ancaster Heights! Welcome to this one-of-a-kind grand residence, boasting over 4,200 square feet of luxurious living space. As you step through the large foyer, you'll find a family room featuring a wood burning fireplace, perfect for relaxation. The elegant formal living room offers a gas fireplace, while the dining room sets the stage for memorable gatherings. Experience the breathtaking sunroom with floor-to-ceiling windows, showcasing views of your spectacular private backyard - a true oasis! Nestled on a pie-shaped lot that's 150 feet wide across the back, you'll enjoy an inground heated pool, two sheds equipped with electricity and ample outdoor space for entertaining and family fun. This home offers 4 spacious bedrooms, including 2 primary suites one of which has a gas fireplace and each with their own ensuite bathroom and walk-in closets. The lower level rec room and a home office (or 5th bedroom) with oversized windows provide additional versatility to suit your lifestyle and loads of natural light. With stunning views of Tiffany Falls Conservation Area and the Bruce Trail right at your doorstep, outdoor enthusiasts will love this location. Situated on a highly sought-after street that ends in a peaceful cul-de-sac, you're just a short walk to The Village for unique shopping and dining experiences. RSA (id:50787)
RE/MAX Escarpment Realty Inc.
5 Sprucewood Road S
Brampton (Heart Lake East), Ontario
Bright & Spacious 3+1 Bedroom FREEHOLD townhouse, Featuring 9' ceilings, no sidewalk (fits 3- car parking), and no carpet throughout, this modern home offers total 4 bedrooms and 3 bathrooms, with an open-concept second floor boasting a stylish kitchen with granite countertops, stainless steel appliances, spacious breakfast area, perfect for family meals or entertaining. Enjoy tasteful finishes, oak staircases. Unfinished Basement, Located in the highly desirable Heart Lake East community, close to Heart Lake Conservation Park, Hwy 410, Trinity Commons, Brampton Civic Hospital, top schools, parks, and trails, this home is ideal for families or investors. Live, rent, or invest. (id:50787)
Homelife Silvercity Realty Inc.
2805 - 385 Prince Of Wales Drive
Mississauga (City Centre), Ontario
1 Bedroom + Den | 2 Full Bathrooms | Prime Square One Location Mississauga Welcome to this spacious and modern 1 bedroom plus den unit with 2 full bathrooms located in the vibrant Square One area of Mississauga. This well-appointed suite features ensuite laundry, 1 parking spot, and 1 locker for your convenience. Outstanding Building Amenities Include: Expansive Rooftop Patio with BBQs, Indoor Rock Climbing Wall, Movie Theatre & Virtual Golf, State-of-the-Art Gym, Residents Lounge, Jacuzzi & Swimming Pool Modern Kitchen with Stainless Steel Appliances: Fridge, Stove, Dishwasher, Microwave, In-Suite Washer & Dryer This unit offers a comfortable and convenient lifestyle with everything you need just steps away, including shopping, dining, transit, and entertainment. (id:50787)
Your Gta Real Estate Inc.
172 Eastbridge Avenue
Welland, Ontario
Welcome to this adorable detached home, perfect as a starter for a small family. With three bedrooms and 2.5 bathrooms, there is plenty of space for everyone to comfortably spread out. Located in a master planned community built by Empire, this property offers a serene setting, facing a pond, allowing you to enjoy picturesque views from the comfort of your bedroom. As you step inside, you will be greeted by 9ft ceilings On the main foor, creating an open and airy atmosphere. The oak stairs & engineered hardwood flooring on the main level add a touch of Elegance to the overall aesthetic. With its charming features & peaceful surroundings, this property is the perfect place to call home. Don't miss the opportunity to own this cute starter home and enjoy the benefits of living in a master planned family friendly community. (id:50787)
RE/MAX Realty Services Inc
416 - 30 North Park Road
Vaughan (Beverley Glen), Ontario
Rarely Available Spacious 1-bedroom + den, 2-bathroom condo + balcony. Features 9-ft ceilings, laminate flooring, stainless steel appliances, granite countertops, and a bright bedroom with a 4 PC ensuite! Den is a separate room and can be used as an office or additional bedroom. Includes a locker and parking! Prime location near transit, top schools, parks, restaurants, and shopping. Dog-friendly building with indoor pool, hot tub, sauna, gym, media & party rooms. (id:50787)
Century 21 Heritage Group Ltd.
1 - 39 Dennis Drive
King (King City), Ontario
Beautiful/Bright and 1 Bedroom + 1 Office (Can be used as 2nd Bedroom). One Parking. Newly built LEGAL Finished Basement with Approx. 900 sq ft. Private Separate Entrance on side of home. Spacious Bedroom with Vinyl Flooring. Upgraded Large Egress Windows throughout for more natural light. Open-concept Beautiful Kitchen with Quartz Countertop and Backsplash. New Stainless-Steel Stove, OTR Microwave/Rangehood. Stainless Fridge. Living/Dining Room. Laminate Flooring and Pot Lighting. 1 Washroom with sliding Glass door Shower and Modern Vanity. Separate In-Suite Laundry room with Washer & Dryer. Transit (GO Station) nearby, Hwy 400, Close to Parks, Playgrounds, Schools, and all your shopping needs! Located In One of The Prime Locations & Family Orientated Neighborhood in King City. Separate Entrance. Private Side Garden for sitting and BBQ. Lots Of Storage, Tenant pays 30% utilities (water+ hydro+ electricity+ water heater). (id:50787)
Homelife Maple Leaf Realty Ltd.
Bsmt - 75 Hamilton Drive
Newmarket (Huron Heights-Leslie Valley), Ontario
Two Bedroom Renovated Basement Apartment In A Quiet Street In A Very Desirable Area Of Newmarket. Separate Entrance To Basement Provodes Endless Possibilites. Located Close To Public, Catholic Elementary Schools & French Immersion. Close To 404 And Hospital - 2 Parking Spots In Driveway ** Extras** 1/3 Of All Utility (id:50787)
Homelife/future Realty Inc.
4204 - 8 Cumberland Street
Toronto (Annex), Ontario
Prime location, Most desired location in downtown Toronto - Spacious open-concept suites offer beautiful city and lake view. Located steps from Toronto's premier shops and dining, and with easy access to two subway lines. convenience is paramount. Amenities include a fitness center, party room, outdoor terrace, and more. Move in and enjoy everything downtown Toronto has to offer. (id:50787)
RE/MAX West Realty Inc.
911 - 260 Sackville Street
Toronto (Regent Park), Ontario
492 Sf. Suite Living Space Including Balcony Conveniently Located Close To Ryerson And U Of T. Enjoy The Outdoors With A South Facing Balcony With Views Of The City. Walking Distance To Freshco (Sobeys), Rbc, Ttc & Regent Park Aquatic Centre (2012) & The Future 6-Acre 'Big Park'. 15 Minute Walk To Ryerson, St-Mike's & Eaton Centre. (id:50787)
International Realty Firm
916 - 85 Wood Street
Toronto (Church-Yonge Corridor), Ontario
New Luxury Axis Condos 2 Br Bright And Spacious,Floor To Ceiling Windows,Excellent Location Of Convenience And Beautiful Unobstructed City View. Right Across From Loblaws And Maple Leaf Garden, Steps To Ryerson University, U Of T, Eaton Centre, Yonge/College Subway Station, Excellent Amenities Including 24 Hr Business Centre With Wifi, Cafe, Terrace With Bbq, Media Lounge, Gym And Guest Suites. (id:50787)
Smart Sold Realty
518 - 55 Mercer Street
Toronto (Waterfront Communities), Ontario
Welcome to this exceptional suite at 55 Mercer Condos by CentreCourt, where modern luxury meets the vibrant energy of King West's Entertainment District.This well-maintained 1-bedroom unit features a bright and functional layout with 9-foot ceilings and premium built-in stainless steel appliances. Designed with contemporary finishes and efficient use of space, it's ideal for those seeking comfort and style in the heart of downtown.With a Transit Score of 100, Walk Score of 98, and Bike Score of 90, convenience is unmatched. Enjoy proximity to some of Torontos most iconic landmarks including the Rogers Centre, CN Tower, TIFF Lightbox, Union Station, and the Financial District. (id:50787)
Realbiz Realty Inc.
30 Donlea Drive
Hamilton, Ontario
Discover Unrivaled Luxury and Versatility in Sherwood Heights.A statement of over 3100 sqft of finished living space. Dramatic open-concept main floor, with engineered 3/4 red oak hdwd floors on the main & upper levels, with elegant porcelain tile. Stunning porcelain tile feature wall, complete with a modern fireplace styled for a large screen TV. A custom kitchen with extended soft-close cabinets & drawers with chic under-counter lighting & mosaic tile ceramic backsplash. A professional-grade 5-burner gas stove with a custom exhaust fan and handy pot filler. Quartz counters & a magnificent quartz waterfall island featuring built-in drawers, cabinets & a microwave. Every detail here speaks of the highest quality materials & workmanship. A rare ground-floor family room that offers incredible flexibility for a primary bedroom suite, home office or an in-law suite thoughtfully designed to be wheelchair accessible. Boasting a luxurious 3-piece ensuite bath & its own private side door entrance. The upper level has 3 spacious bedrooms each with generous closet space. The lavish 5-pc main bath features a Jacuzzi tub, a separate shower, a custom vanity with a granite top & a linen closet. The finished lower level has a fully finished rec room complete with a stylish wet bar. You'll also find a 2nd kitchen – perfect for entertaining, hosting long-term guests, or creating a potential in-law apartment with modern 2-pc bath, cantina, laundry area & ample storage. Recent updates, include a new furnace, C/A & shingles in '21, most windows & the sliding door in '20, exterior garage & back doors in '23 & new fencing in '22. Most recently, new trim, baseboards, interior doors & floors. Situated within walking distance of top-rated schools & the breathtaking Mountain Brow escarpment nature trails. Minutes from Kings Forest, Juravinski Hospital, the Redhill & Linc Expressway. Don't miss this opportunity! (id:50787)
RE/MAX Escarpment Realty Inc.
42 Somerville Crescent
Mulmur, Ontario
Discover the perfect blend of residential comfort and business opportunity at 42 Somerville Crescent, Mulmur. This impressive 4-bedroom, 3-bathroom home sits on a sprawling 1-acre lot, offering privacy and serenity while being conveniently close to picturesque parks and nature trails. Designed for both lifestyle and functionality, this property features spacious living areas, an elegant kitchen, and sun-filled rooms. The primary suite is a retreat of its own, complete with an ensuite bath, while additional bedrooms provide versatility for family, guests, or workspace needs. Adding to its value, the property includes a fully certified meat/food processing facility, making it an exceptional choice for entrepreneurs or those looking to expand their operations. Enjoy the charm of countryside living while having the benefits of an established business at your fingertips. This rare opportunity combines home, work, and nature in one ideal location. Recently replaced roof, windows, doors, heater, increased septic system. (id:50787)
Exp Realty
25 - 111 South Cayuga Street E
Haldimand (Dunnville), Ontario
Modern condo with elegant design is a perfect blend of style, comfort, and convenience. Nestled in a prime location, walking distance to shops and restaurants, this stunning condominium offers a harmonious mix of contemporary style and practical functionality. As you step inside the unit, you are greeted by a space that is both warm and welcoming. The open-concept design creates an airy and spacious feel, accentuated by sleek lines and tasteful décor. The living area invites relaxation with large windows that flood the space with natural light, while at night the electric fireplace sets the mood for cozy evenings or elegant gatherings. The kitchen features a sizeable island that serves as both a workspace and a perfect place for hosting friends and family. Its modern design includes a sleek granite countertop, stainless steel appliances, and ample cabinetry, ensuring functionality meets aesthetics. The island is equipped with additional storage space and seating, making it ideal for casual dining or enjoying morning coffee. Finding the perfect living space often comes down to a balance of practical features and a sense of cozy luxury. This condo offers the conveniences of in-suite laundry, two spacious bedrooms, an ensuite bathroom, and a walk-in closet and embodies this balance seamlessly, catering to both daily needs and quiet personal retreat. Step outside onto the private balcony, your personal retreat. Whether you wish to sip wine as the sun sets or enjoy a quiet morning with a book, the balcony provides an idyllic setting for relaxation. It offers ample space for outdoor seating. Situated near essential conveniences this condo provides walkable access to everything you need. From restaurants to grocery stores and parks, everything is within walking distance. (id:50787)
Royal LePage State Realty
30 Cedar Avenue
Hamilton (Blakeley), Ontario
Stop Dreaming, Start Living: Your Turnkey Stunning Home Awaits! This isn't just a house; it's a lifestyle upgrade. Picture yourself effortlessly entertaining in a space designed for modern living. The main floor boasts a spacious living & dining area, flowing seamlessly into a custom-designed kitchen that will leave you breathless. Designer imported ceramic tiles under the gentle glow of new LED pot lights, complementing the elegant quartz countertops and the convenient breakfast island with three brand-new stainless steel appliances, including a stylish range hood, cooking becomes a joy. This home has been completely revitalized, offering peace of mind for years to come. Updated wiring and plumbing ensure worry-free living along with refurbished front and rear porches. High-end luxury flooring flows throughout. Crisp new baseboards and trim adding an extra layer of elegance. Forget about those dreaded winter energy bills! This home has new windows (June 24) and a hi-eff furnace (21), work in harmony with the brand-new C/A (24) to provide year-round comfort and significant savings. Upstairs, you'll discover three generously sized bedrooms. The beautifully appointed four-piece bathroom is a true oasis, boasting ceramic flooring, a stunning tiled tub surround, and a designer accent wall that adds a touch of personalized charm. This home boasts an unbeatable location. Nestled in the desirable, family-friendly Blakely neighborhood, you're just minutes away from Gage Park, perfect for picnics and outdoor adventures. The Rosedale Tennis Club is close by for active individuals, and the scenic Rail Trail for walking and biking. Plus, the convenience of nearby public transit and excellent schools makes this location truly unbeatable. This property offers unparalleled value and is sure to impress even the most discerning buyer. Stop dreaming about the perfect home and start living in it. (id:50787)
RE/MAX Escarpment Realty Inc.
Land Mono Amarantha Line E
Amaranth, Ontario
Great Opportunity to own 10 Acres vacant land . Highway 89 only less than 1 min away . Short drive to Orangeville Extra ( comparable 555106 mono Amarantha line x5922965 ) water : well Sewer : septic (id:50787)
Everland Realty Inc.
210 - 1000 Lackner Boulevard
Kitchener, Ontario
Brand New Condo with 1 Surface Parking & 1 Locker at Prime Location! Be the first to live in this stunning 1-bedroom condo perfectly situated near top amenities, transit, shopping, and dining. Flooded with natural light, this modern unit features an open-concept layout, sleek kitchen finishes. Enjoy the convenience of an assigned parking space and locker, plus access to premium building amenities. (id:50787)
Luxe Home Town Realty Inc.
110 Doxsee Avenue N
Trent Hills (Campbellford), Ontario
17 Residential, 4 Commercial Units. 3 Floors with elevator. First Floor Concrete Blocks, Insulation, Brick. Ceiling 4inch Concrete Because of Commercial on Ground Floor. Storage Shed Outside for Building Equipment. Garbage Shoot on 2nd and 3rd Floor (residential area) Goes to the Bin in the First Floor, Inside the Garbage Box. Common Area Heat: Electric. Each Unit Has a Separate Electric and Water Meter. Shingle Roof, Good Condition (5-10y) (id:50787)
Right At Home Realty Investments Group
Lot 342-12 Rockface Trail
Caledon (Caledon East), Ontario
Welcome to Ellis Lane Lot 101 Rock-face Trail, Caledon Discover modern living in the desirable Ellis Lane community with this beautifully designed Northampton Model Elevation town-home. Featuring 3 bedrooms and 3 bathrooms, this home offers a perfect blend of style and functionality.Enjoy a thoughtfully laid-out floor plan with spacious living areas and the convenience of third-floor laundry, making everyday living a breeze.Ideally located just minutes from major highways, shopping centres, dining options, top-rated schools, and everyday essentials, this home provides comfort, convenience, and connectivity in one of Caledon's most promising new communities. (id:50787)
Royal LePage Flower City Realty
1532 Roseway Drive
Mississauga (East Credit), Ontario
Dont Miss This Opportunity To Make This Your Dream Home! Highly Sought-After East Credit Location. Rarely Offered Corner Lot With Beautiful Detached House With Apartment With Separate Entrance & Patio. 4 Bedrooms, 4 Bathrooms, 2 kitchens, 2 Laundry. Excellent Home To Raise A Family, Come Together As An Extended Family With The Added Bonus Of An Attractive Basement Apartment For That Second Income. As You Approach The Property, The Striking Curb Appeal Stands Out. Well Placed Trees & Perennial Shrubs Frame The Stamped Concrete Driveway & Walkway & Back Patio. The Backyard Offers Extensive Space To Suit The Way You Live. The Home Has Very Large Windows Making It Airy & Bright. The Enclosed Front Porch Provides The Perfect Spot for Your Coffee, Wine or Just To Enjoy A Good Book or Chat With A Neighbour. Step Inside & Take In Well-Laid Out Semi-Open Concept Main Floor. Large Foyer, Separate Living Room, Separate Dining Room, Large Kitchen With Gas Stove & Lots of Storage & Spacious Breakfast Area Overlooking A Large Deck. The Generously Sized Family Room With Fireplace Is Privately Placed On Its Own Level. The Bedroom Level Overlooks The Family Room. All The Bedrooms Have Generous Space. The Principal Suite Is Very Large & Is Suited With Separate His & Hers Closet And Ensuite Washroom. This Home Is Carpet-Free Throughout! Lovingly Maintained Home Ready For Its Next Family. Close to Schools, Go Train Station, Erin Mills Shopping Centre, Credit Valley Hospital, Heartland & Square One Shopping Centres, Large Supermarkets, Big Box Stores. Smack In The Middle of A Vibrant Neighborhood Where Children Play, Dog Lovers Walk Their Dogs, Cyclists Ride Freely, People Out On Leisurely Strolls, Neignbours Looking Out For Each Other. Come See For Yourself - Book Your Viewing Today! (id:50787)
Right At Home Realty
Bo607 - 133 Bronte Road
Oakville (Br Bronte), Ontario
**BONUS 2 MONTHS FREE**The Main Sail Is A Spacious Unit With A Large Private Terrace- 2 Beds & 2Baths And 1,037 Sqft In A Wonderful Location - Close To Everything. A Unique, Pet Friendly, Luxury Rental With 5-Star Hotel Inspired Amenities, Nestled In Oakville's Most Vibrant And Sought After Neighbourhood, Bronte Harbour! The Main Sail Is Bright, Modern & Sleek In Design. Features - Open-Concept Kitchen With Island, Modern Cabinetry & Gorgeous Counters, Plus S/S Appliances, Gorgeous Wide-Plank Flooring Thru-Out. Convenient Full Size -In-Suite Laundry, & Private Terrace. Enjoy The Beauty Of The Lakefront, Walking Trails, Parks, Marina And More At Your Doorstep! All Without Compromising The Conveniences Of City Living. Steps To Farm Boy Grocery, Pharmacy, Restaurants, Shops, Bank, And The Lake! *Pets Welcome* Landlord Pays For Heat & A/C. *Note: Some Pics Are The Model Suite To Aid In Visual Representation However all Finishes are same in All Units. (id:50787)
RE/MAX Aboutowne Realty Corp.

