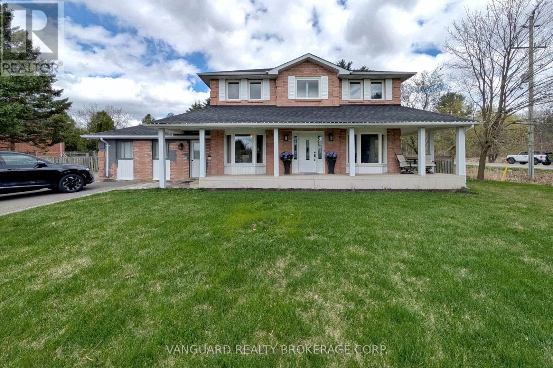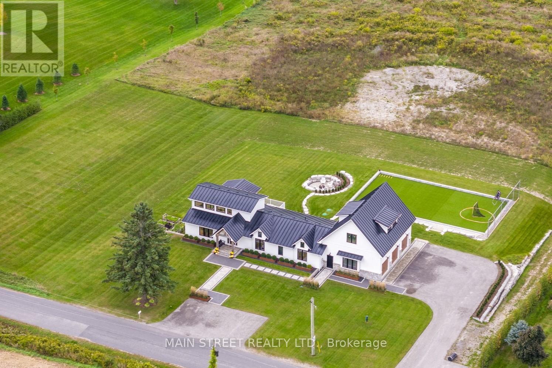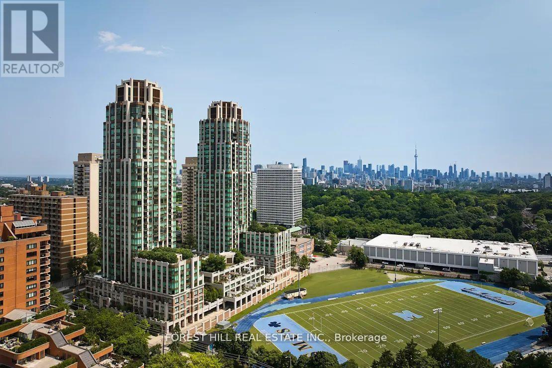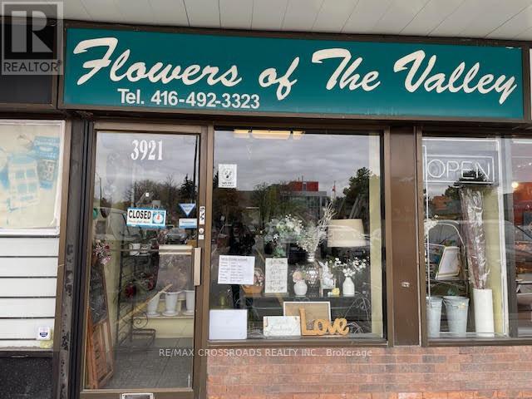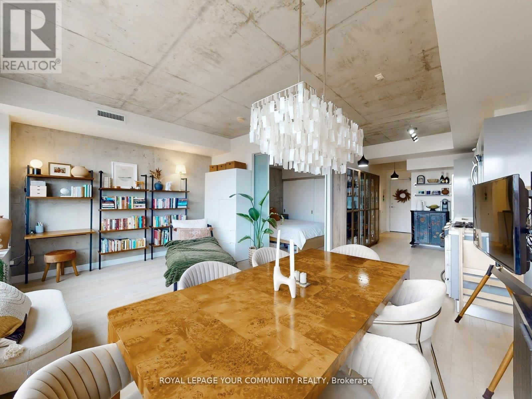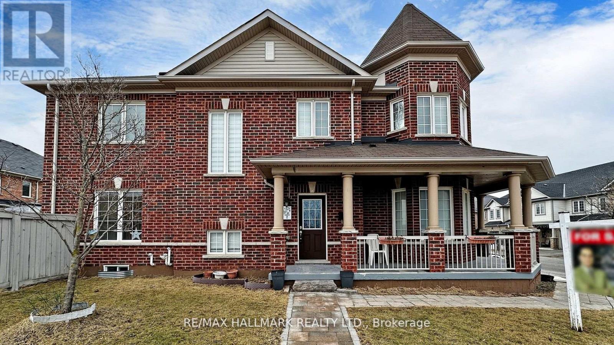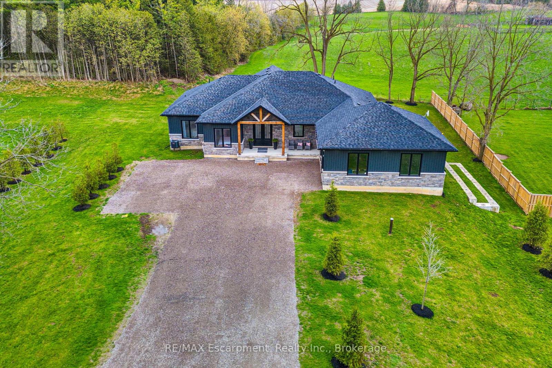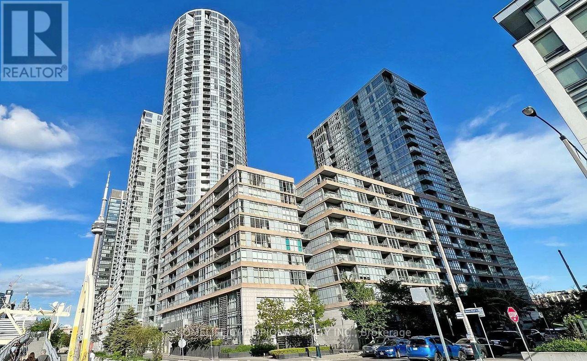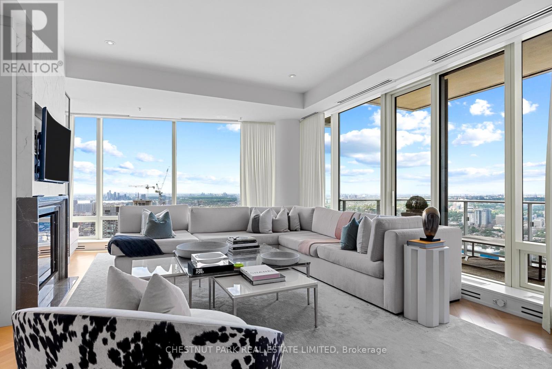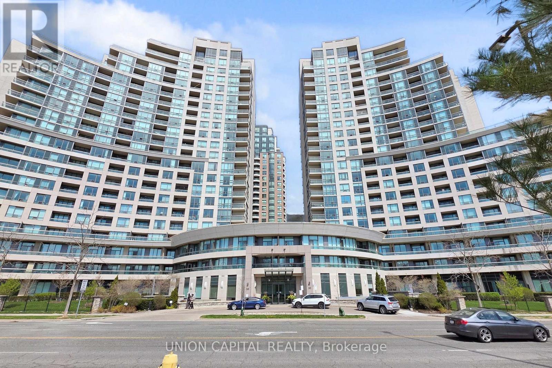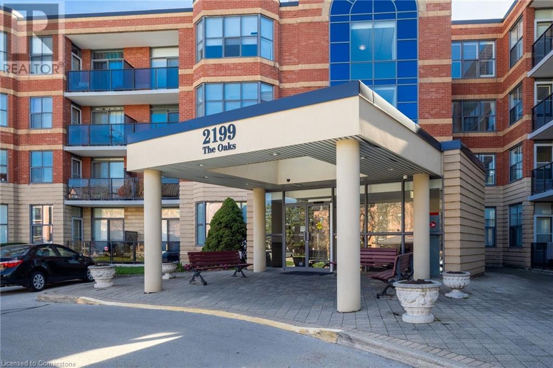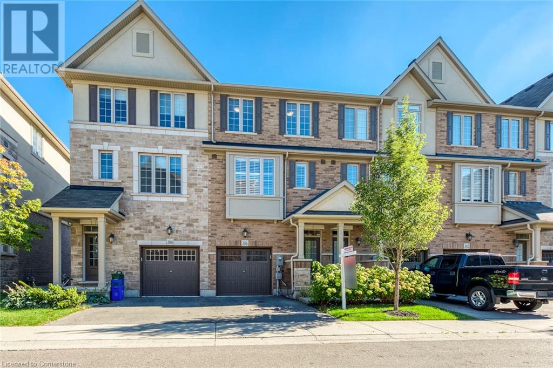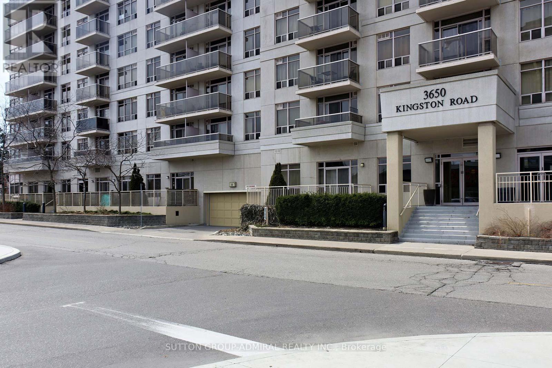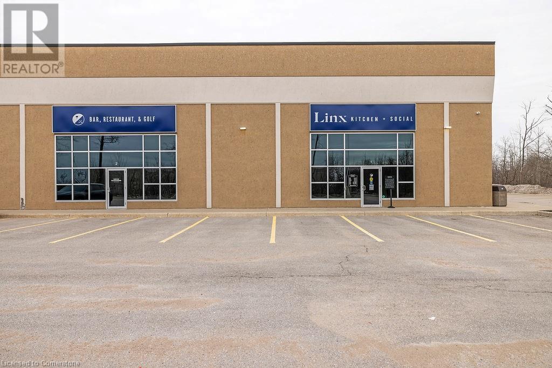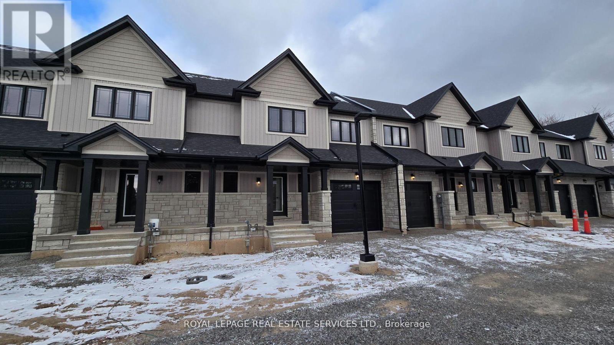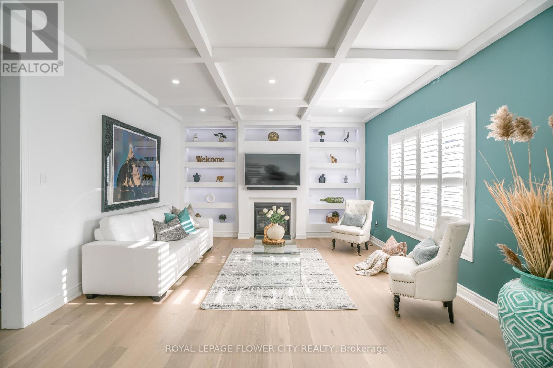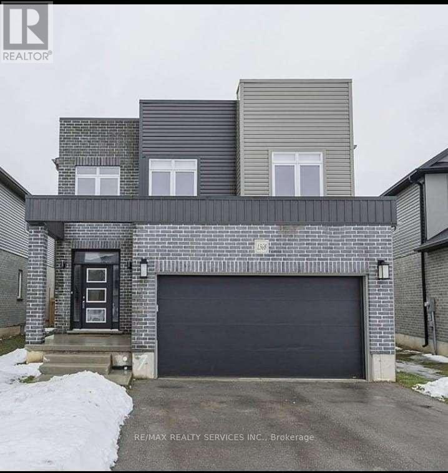306 - 185 Deerfield Road
Newmarket (Central Newmarket), Ontario
Welcome to Unit #306 at The Davis Residences in Central Newmarket. This 665 Sqft unit has beautiful South West views. The sun filled open concept layout has a large primary bedroom with double closet and 4-piece ensuite. The foyer has a large double closet and a 2-piece washroom while having a view of the entire unit. Step out from the Living room to the open balcony which is the perfect spot to enjoy the goings on at the park and take in the Southern exposure and sunsets. Upgrades include Quartz Countertops, Window Coverings, and Smooth Ceilings. Incredible Amenities: Rooftop Terrace with BBQs, Party/Meeting Room, Theatre Room, Games Room, Gym with Weight and Cardio Machines, and a Beautiful Lobby with a 24-hour Concierge/Security. Steps to Davis Dr. and Yonge St. transit, GO Train and Bus Stations, Upper Canada Mall, Shopping, Restaurants, Walking Trails, and Public Spaces. (id:50787)
Century 21 Heritage Group Ltd.
37 Middleton Court
Markham (Milliken Mills West), Ontario
Discover this newly renovated basement unit featuring two comfortable bedrooms and a private entrance, perfect for those seeking a quiet and convenient living space. Situated in a safe, family-friendly neighborhood, the home is just steps away from T&T Supermarket, local parks, schools, and a community center. The unit comes with simple furniture and offers a clean, well-maintained environment with welcoming neighbors. A minimum one-year lease is required, and please note that utilities and Wi-Fi are not included in the rental price. (id:50787)
Real One Realty Inc.
516 - 440 William Graham Drive
Aurora, Ontario
Welcome to the Meadows of Aurora! Aurora's finest Senior Lifestyle community, dedicated to cultivating relationships that allow seniors(55+) to live together. With a state-of-the-art resort style facility located on 25 acres, enjoy your retirement surrounded by lush greenery in a building with amenities not found elsewhere. Living in the Meadows is an experience unparalleled, featuring a full activity calendar with exciting exercise classes, game days, movie screenings and more, entertainment is plentiful with the plethora of amenities provided (see Extras for list). This spacious, 1045 sq ft. 2 bed, 1.5 bath, Maplewood suite provides a great floor plan that assists with seamlessly transitioning into senior living. This unit features a spacious kitchen with plenty of cupboard and countertop space, full stainless steel appliances, Open Concept living and dining rooms and a walkout to your beautiful Balcony. Unit comes with underground parking spot and locker. Maintenance fees include property taxes, water, heat/acMonthly costs paid directly by the Purchaser: Hydro based upon individual usage. $110 Communication Package, telephone, TV & Internet. $75 Amenity fee for the upkeep of all amenities. **EXTRAS** Amenities include: Activity Room, Party Room, Family Lounge, Games Room, Meadows Cafe, Arts and Crafts Room, Pickle Ball Court, Library, Outdoor Patio Lounge and BBQ, Fireside Lounge, Hair Salon, Fitness Center, Car Wash and many more! (id:50787)
Keller Williams Realty Centres
3 Weedon Court
King (Pottageville), Ontario
Lovely 2 Storey On Private 1/2 Acre Lot In a Desirable Court Location in Pottageville. The Wrap Around Porch Welcomes You To This Bright Open Concept Home. The Main floor Offers Large Principle Rooms And Beautifully Views Of The Huge Lot From Every Room. Lovely Family Home With Plenty Of Rooms FOr Hosting Family Gatherings And Dinner PArties. The Modern Family Size Kitchen Offer Karger breakfast And Dining Area, Quartz Counters, Ss Appliances & Subway Tile Backsplash. The Kitchen Also Features a Walkout to a Large Covered Rear Porch. The Couple Car Garage Has Been Converted To A laundry Room That Also Offers Plenty Of Storage. Upstairs There Are Three Large Bedrooms And Two Baths. The BAsement Is Partially Finished And Offer Additional Bedroom And REc- Room Area. WEll Pressure Tank REplaced in 2024. (id:50787)
Vanguard Realty Brokerage Corp.
110 - 7165 Yonge Street
Markham (Grandview), Ontario
Bienvenido to World On Yonge, Short Term & Long Term Available (3 to 12 months). This 1 Bedroom Condo Comes Furnished, With ALL Utilities, And Has 1 Underground Parking. Unit Is On The Ground Level And Has 2 Separate Entrance Which A Huge Beautiful Private Terrace. Shops At Yonge Is Right At Your Doorstep Which Provides All The Asian & Persian Grocery Stores, Shopping Centres, Restaurants, Foot Courts And Close To All The Public Transit & Much More. Enjoy The Great Amenities Such As: Gym, Swimming Pool, Party Room, etc. Kitchen Is Fully Equipped, Bedroom Has 2 Beds (Queen & Twin Size Beds). Bring Your Suitcase And Enjoy. (id:50787)
Royal LePage Signature Realty
782 Chestnut Street
Innisfil, Ontario
Welcome to 782 Chestnut Street. A Versatile Lakeside Gem in Innisfil. Just a short stroll from the beach, this beautifully updated 3+2 bedroom bungalow seamlessly blends modern comfort with stylish charm in one of Innisfil's most desirable neighbourhoods.Thoughtful upgrades throughout create a warm, inviting atmosphere while maintaining a clean, contemporary feel. The bright lower level, featuring its own separate entrance, second kitchen, bathroom, and shared laundry, offers exceptional flexibility, perfect for extended family, guests, or income-generating potential. Step outside to a large, fully fenced backyard, a private retreat ideal for entertaining, unwinding, or giving kids and pets a safe, spacious place to play. Whether you're looking for a smart investment, a welcoming family-friendly neighbourhood, or serene lakeside living with added versatility, 782 Chestnut Street is ready to welcome you home. (id:50787)
Royal LePage First Contact Realty
69 Shellamwood Trail
Toronto (Agincourt North), Ontario
This Is A 2 Bedroom 1 Washroom In Basement For Lease. 1 Garage & 1 Driveway Parking Available. Its Large, Private, Fenced Off And Well-Manicured Back And Side Yards Are Truly A Beautiful Oasis In The City. Minutes to highway 401. Close To All Amenities, Parks, Schools, Transportation & Located In A Quiet & Family-Friendly Neighbourhood. (id:50787)
Bay Street Group Inc.
818 - 181 Village Green Square
Toronto (Agincourt South-Malvern West), Ontario
Beautiful 2 Bedroom Unit With Functional Layout, No Wasted Space With Modern Design. Luxury Tridel Building, Ventus 2 At Metrograte, Conveniently Located At Kennedy & Hyw 401. Close To All Amenities, Parks & Shopping Malls Such As Kennedy Commons, Scarborough Town Centre, Centennial College, UTSC & Much More. (id:50787)
Royal LePage Connect Realty
328 - 88 Colgate Avenue
Toronto (South Riverdale), Ontario
"Happy Endings And New Beginnings" Await You At Showcase Lofts. Soaring Ceilings, 2 Walkouts To A Private Balcony Overlooking The Park. The Star Attractions Of This Suite Are The Stunning "Forever" Views Of The City, The Sunset, Chefs Kitchen With Wine Rack, Quartz Counters, Gas Stove, Floor To Ceiling Windows, Brick Feature Wall, Linen Closet. Great Parking Next To Elevator On P2, Steps To Queen Street East, Shops, Cafes, Bars, Restaurants, Retail Shops And Transit At Your Doorsteps With The Future Ontario Line Steps Away. Easy Access To Major Highways, Parks And Jimmy Simpson Recreation Centre. Just Move In And Enjoy... (id:50787)
RE/MAX Royal Properties Realty
24 Clarington Boulevard
Clarington (Bowmanville), Ontario
Modern Townhome In The Heart Of Bowmanville. 4 Beds & 4 Baths. 2162 Sq.Ft Interior Space. Additional Outdoor Space Including 2 Balconies, Large Deck & Roof Top Terrace With Views. Convenient 4th Bedroom W/Bathroom On The Ground Floor. Open Concept Layout, 9Ft Ceiling. $$$ Spent In Upgrades. Upgraded Hardwood Flooring On All Levels. Steps to Loblaws, Restaurants and Other Multiple Stores. Mins To Hwy! (id:50787)
Property.ca Inc.
6346 Clemens Road
Clarington (Bowmanville), Ontario
Extraordinary country estate! A one-of-a-kind retreat on 10 breathtaking acres! Experience the pinnacle of country living in this newly built, custom bungalow, with sweeping pastoral views of rolling hills, horse pastures, and lush orchards. Inside, every detail exudes elegance, from soaring 18-foot ceilings and clerestory windows, to engineered hardwood flooring throughout. The stunning designer kitchen is first class, featuring a top-of-the-line La Cornue range, an integrated SubZero refrigerator, and fantastic 8 by 5 island with honed porcelain waterfall countertops. The open-concept design is flooded with natural light with floor-to- ceiling windows in nearly every room. Multiple walkouts access the expansive composite deck that spans the entire back of the home.The thoughtfully designed layout is perfect for families and entertainers alike, offering spacious bedrooms with custom closet organizers, spa-like 5- piece bathrooms, and a stylish laundry/boot room with custom built ins & waterfall quartz counters. Amazing 750-square-foot loft (unfinished) over garage, can be reimagined in endless ways to suit a familys needs as an office, bunk room, entertainment area, gym, or completely separate living quarters. Outside, adventure awaits! Explore the winding trails on foot or by ATV, gather around the fire pit under the stars, or transform the custom 2,800 sq. ft. turf sports field into your own private skating rink in the winter. The impressive 3-car garage, with 10-foot doors and space for up to five vehicles, adds to the incredible functionality. With unparalleled views and quality craftsmanship, this estate is a rare opportunity to own true countryside perfection. EXTRAS: Main floor 2080 S.F. - Finished walkout basement 1400 S.F. -Loft over garage 750 S.F. Timber Tech Composite Deck - 2800 S.F. Turf Sports Field - Groomed Trails - Pond - 5 Mins to 407, 7 Mins to DT Bowmanville - Composite Siding - 20 Car Parking - Front yard irrigation. (id:50787)
Main Street Realty Ltd.
84 Piperbrook Crescent
Toronto (West Hill), Ontario
Absolutely charming detached home backing onto a serene ravine in one of Scarborough's quietest pockets! This bright and spacious 3-bedroom home is flooded with natural light, feat hardwood floors, upgraded windows throughout and a versatile family room on the mid-level - perfect for relaxing or entertaining. Enjoy a private backyard oasis with no neighbours behind, ideal for nature lovers. Immaculately maintained with thoughtful updates, this home offers comfort, privacy, and tranquility, all while being close to schools, parks, transit, and shopping. A rare gem in a peaceful, family-friendly neighbourhood (id:50787)
RE/MAX Experts
15 Nicklaus Drive Unit# 1004
Stoney Creek, Ontario
Welcome to Unit 1004 at 15 Nicklaus Drive – a spacious and bright 2-bedroom condo offering fantastic views and comfortable living in a well-managed building. This unit features a generous layout, a large private balcony perfect for relaxing or entertaining, and freshly painted kitchen cabinets for a modern touch. Enjoy access to great building amenities including a gym, sauna, party room, and convenient on-site laundry. Outdoors, take advantage of the seasonal pool and kids' play park – ideal for families or those who love active living. Conveniently located close to schools, transit, shopping, and major highways, this is a great opportunity to lease a stylish, move-in ready space in an excellent Hamilton neighborhood. (id:50787)
RE/MAX Escarpment Golfi Realty Inc.
2301 - 310 Tweedsmuir Avenue
Toronto (Forest Hill South), Ontario
"The Heathview" Is Morguard's Award Winning Community Where Daily Life Unfolds W/Remarkable Style In One Of Toronto's Most Esteemed Neighbourhoods Forest Hill Village! *Spectacular 2Br 3Bth N/W Corner Suite W/Balcony+High Ceilings! *Abundance Of Floor To Ceiling Windows+Light W/Panoramic Lake+Cityscape Views! *Unique+Beautiful Spaces+Amenities For Indoor+Outdoor Entertaining+Recreation! *Approx 1419'! **EXTRAS** B/I Fridge+Oven+Cooktop+Dw+Micro,Stacked Washer+Dryer,Elf,Roller Shades,Custom Closet Organizers,Laminate,Quartz,Bike Storage,Optional Parking $195/Mo,Optional Locker $65/Mo,24Hrs Concierge++ (id:50787)
Forest Hill Real Estate Inc.
1803 - 318 Richmond Street W
Toronto (Waterfront Communities), Ontario
Welcome to this bright and spacious 1-bedroom plus den suite at the iconic Picasso on Richmond, offering contemporary living in the heart of Toronto's vibrant Entertainment District. The stylish kitchen features built-in appliances and a sleek modern design, flowing seamlessly into an open-concept living and dining area with access to a private balcony. The versatile den is ideal for a home office or creative space. Enjoy unbeatable access to the city's best dining, shopping, and entertainment, with Chinatown, Kensington Market, the Rogers Centre, and CN Tower all nearby. Convenient transit options include the Queen streetcar at your doorstep and a short walk to St. Andrew subway station. (id:50787)
Pmt Realty Inc.
716 - 11 Wellesley Street W
Toronto (Bay Street Corridor), Ontario
Welcome To " Wellesley On The Park "At The Heart Of Downtown Toronto, This 1+1 Unit Features Unobstructed East View Of Toronto & Functional Layout. Spacious Den Can Be Second Bedroom, Open Concept Layout With Large Terrace. Steps To Subway Station And Yonge Street, U Of T, Ryerson U. Close To Yorkville Shopping, Financial District And Much More. Huge Floor To Ceil Windows Allowing An Immense Amount Of Natural Sunlight. Impressive 5 Star Hotel Like Amenities! Gym/Exercise Room, Pool, Bbqs, Outdoor Patio/Garden, Sauna, Spa And A Yoga Studio. (id:50787)
Real One Realty Inc.
606 - 203 College Street
Toronto (Kensington-Chinatown), Ontario
Functional 1+Den Layout With 2 Washrooms! Den That Can Be Used As Second Bedroom! Walking Distance To U Of T Campus. 2 Full-Size Bathrooms. Walkable To Other Schools, Ocad, Ryerson, Etc. Steps To Shopping, Transportation, Museum, Park, School, Banks, T & T Supermarket, Restaurants, Etc. Starbucks Is Just Downstairs. (id:50787)
Benchmark Signature Realty Inc.
2712 - 82 Dalhousie Street
Toronto (Church-Yonge Corridor), Ontario
Welcome to 199 Church! This 2br + 2 bath chic unit features a modern design with sleek neutral tones. The kitchen showcases a stylish herringbone backsplash& integrated appliances. Floor-to-ceiling windows offer stunning city views, including St. Michael's Cathedral. Close to Ryerson University, University of Toronto, and George Brown College, with easy access to subway and TTC lines. Nearby attractions include Eaton Centre and Yonge-Dundas Square. Enjoy 24/7 concierge service and upscale amenities like a gym and outdoor lounge and much more. (id:50787)
Royal LePage Your Community Realty
4602 - 181 Dundas Street E
Toronto (Church-Yonge Corridor), Ontario
Welcome to Gird Condo! This one bed one den unit offers functional floor plan. High Rise Unobstructed view! The den has a sliding door that can be used as an office/study or a second bedroom. Recently rennovated throughout with new flooring and appliances. Walking Distance To Ryerson University/TMU, Close to Eaton Centre and Yonge/Dundas Subway Station. Huge 7000 Sqf Study & Work Space, State Of The Art Fitness Space & Outdoor Terrace (W Bbqs). One lockerincluded. Book a showing today! (id:50787)
Brad J. Lamb Realty 2016 Inc.
3921 Don Mills Road
Toronto (Hillcrest Village), Ontario
It is A Turn Key Business. A very well established business for 15 years in this location. Excellent customer service from the owner. Great income. Close to A cemetery. Current Low rent. Owner will Provide A training And References of Suppliers To The Buyer. (id:50787)
RE/MAX Crossroads Realty Inc.
403 - 319 Carlaw Avenue
Toronto (South Riverdale), Ontario
Location! Location! Location! A spectacular modern style loft condo in the heart of Leslieville. Bright and Spacious 1 Bedroom plus Den (could be 2nd bedroom/office complete with closet and sliding pocket door). Expansive wall to wall windows offering natural lighting and a magnificent view of the city's skyline. Indulge in your culinary skills in an European style chef's kitchen accentuated with quality stainless steel appliance, frost-free fridge, corian countertop, gas stove, and Scavolini cabinetry. Exposed concrete ceilings and hardwood floors through-out. Leslieville has all the conveniences at your door, gourmet restaurants, bakeries, shops of Queen street, specialty coffee shops, parks, the beach, 24 hrs TTC. (id:50787)
Royal LePage Your Community Realty
3471 Sheppard Avenue E
Toronto (Tam O'shanter-Sullivan), Ontario
Currently A Bank - Possession Available This July 1st. Please Do Not Disturb The Tenant Or Their Staff. Prime Approx. 2,671 SF. Scarborough Location Surrounded By Densely Populated Neighbourhood. Corner Unit At The End Of Plaza, Ttc At Door Steps. Wide Frontage With Excellent Signage Exposure On A High-Traffic Stretch Of Sheppard. This Professional Building Features A Variety Of Retail Stores And Offices. Ideal For Retail, Liquidation, Grocery, Marketplace, Film/TV, Brand Activations Or All Service Business. Rental Rate Is Gross + Utilities And HST. Lease term up to 3 years. Ground Floor With A Washroom. Ample Surface Parking At Front And Back. Close To 401. Minutes From Hwy 401. **TMI Are Included. (id:50787)
Century 21 King's Quay Real Estate Inc.
1311 - 1455 Celebration Drive
Pickering (Bay Ridges), Ontario
Welcome home to Universal City Condos. Discover luxury in this gorgeous one bedroom suite. Parking included! This beautiful condo combines style, functionality, and luxurious living. Boasting an open concept with modern finishes, this suite features a contemporary kitchen with quartz countertops and stainless steel appliances, a large bedroom with great closet space, and laminate floors. Walk out to an oversized balcony. Perfect for a first time buyer, investor or downsizer! Just a brief 2- minute stroll to Pickering Town Centre. Located minutes from Pickering GO, Pickering Casino and Frenchman's Bay. Easy access to Hwy 401/412/407 and 404. The building amenities include: fitness room, yoga studio, outdoor terrace, outdoor swimming pool with change rooms, 24 hour concierge, party room, pet spa, gaming centre, bicycle storage and more. (id:50787)
Keller Williams Referred Urban Realty
2 Telstar Way
Whitby (Brooklin), Ontario
Nestled in the charming Brooklin area of Whitby, this corner unit townhouse offers a perfect blend of space, style, and functionality. Designed for modern living, it provides an airy, open-concept layout with abundant natural light and thoughtful details throughout. A family-friendly and growing community, close to shopping and all other amenities with easy access to Hwy 407 & 412, making them ideal for commuters. This is the perfect home for families, professionals, or downsizers looking for style, space, and convenience. Main Floor with Open Concept with Large Windows for Abundant Natural Light. Extra Room on Main Floor Can be Used As 4th Bedroom or Home Office. Front & Backyard Interlocking. Do not Miss it.*** (id:50787)
RE/MAX Hallmark Realty Ltd.
703 - 286 Main Street
Toronto (Danforth Village-East York), Ontario
286 Main St Suite 703 is a 2 bedroom North West Corner unit bringing a connected condominium living to a neighbourhood that puts the subway, streetcar and GOTransit at your door. It's a home that connects you to all the best the city has to offer like never before. Live just minutes to the iconic Greek town section of Danforth Avenue. Take your pick of popular eateries reflecting the cuisines of Greece, Canada and many other parts of the world.Enjoy contemporary Greek cuisine at Estiatoria VOLOS, or try a wide range of delicacies at Mezes. Pantheon and Athens are both great choices for a classic souvlaki. P&M Restaurant and MamasBoys Burgers are two options that offer both Greek and Canadian menu selections. Every August, you'll also be able to enjoy theTaste of the Danforth Festival, a 3 day street festival incorporating delicious food, live entertainment and more. Of course, life on Danforth is about more than just great food, you can also explore charming boutiques and shops such as Social Butterfly, Erietta Boutique, Tibet Shoppe, The Big Carrot and more. (id:50787)
RE/MAX Ultimate Realty Inc.
421 - 1733 Queen Street E
Toronto (The Beaches), Ontario
Welcome to this quiet, sunshine-filled condo featuring 2 bedrooms, 2 bathrooms and a large covered terrace - the perfect spot for a morning coffee and to create your own garden. In the summertime, stroll down to the beach & boardwalk, walk to the jazz festival and host BBQ's on your terrace. In the winter, cozy up on your couch in front of the fireplace for movie night. This A+ location is right beside Woodbine Park and just a short walk down to the beach, grab groceries, visit cafes & restaurants and everything else you could need. The best things about living here is the friendly community of people, a well-managed building, and with all-inclusive maintenance fees - and arguably some of the lowest in the area. Live your Best Life here! Walking distance to everything! Movie Theatre, History live music, The beach, park, dog park, cafes, & restaurants. Unit is available completely furnished for additional $600/month. (id:50787)
Homelife Landmark Realty Inc.
1266 Colborne Street W
Brantford, Ontario
Gorgeous Country Chic Bungalow w/ Stunning Views! Large chef's kitchen with extra long island & built-in appliances plus walk-in pantry is every entertainers delight. This home boasts an open concept layout with a great room adorned by a gas fireplace and wood mantel, windows spanning the entire back of the home to take in the country scenery, a large dinning area that continues to a beautiful deck & outdoor living space - perfect for holiday gatherings, parties and family dinners. This elegant home boasts high ceilings, beautiful lighting, large baseboards, wood floors, built-in speakers in both main bathrooms, water filtration system, alarm system, hot tub and so much more. The mudroom, powder room and laundry room are just off the kitchen for easy clean-up as well as inside access to the garage. The primary suite is secluded on its own side of the home with a spa-like bathroom, walk-in closet and private door to back deck (steps to the hot tub). The driveway can accommodate up to 10 cars and the double garage has high ceilings for extra storage. Area amenities include - Golf course, Trails, Downtown, Camp Ground, HWY 403. (id:50787)
RE/MAX Escarpment Realty Inc.
2802 - 21 Iceboat Terrace
Toronto (Waterfront Communities), Ontario
Beautiful And Bright Open Concept One Bedroom Unit In City Place. High Floor With Unobstructed Views. Steps To The Ttc, Cn Tower, Sky Dome, Grocery Store, Shopping, Restaurants, Banks And More. (id:50787)
Homelife/champions Realty Inc.
19 Vernham Avenue
Toronto (St. Andrew-Windfields), Ontario
Architecturally Significant Contemporary Residence Nestled In The Prestigious Windfields Neighbourhood. Custom-Built By Its Owner - No Cost Spared. Southern Exposure. This Stunning Home Boasts An Impressive 80' Frontage, Offering Grandeur And Space Both Inside And Out Approximately 5,300SF + 3,100 L/L. Step Inside To Discover Soaring Ceilings And Abundant Natural Light Streaming In Through Elegant Skylights. Features A Large Living Room With A Two-Sided Fireplace, Perfect For Entertaining. Adjacent Is The Elegant Dining Room, Overlooking The Expansive Backyard A Serene Backdrop For Meals And Entertaining. The Chef's Kitchen Is A Culinary Haven, Complete With A Centre Island, Breakfast Area And Walk-Out To A Beautiful Backyard Terrace. Expansive Primary Bedroom, Flooded With Natural Light And Featuring A Luxurious Marble 5-Piece Ensuite Bathroom And A Spacious Walk-In Closet. The Additional Bedrooms Are Equally Inviting With Double Closets And Broadloom Flooring. The Lower Level Is An Entertainer's Dream, Featuring A Massive Recreation Room With Built-In Speakers And A Wet Bar. A Fifth Bedroom Offers Flexibility, While A Sauna/Spa Area Provides The Ultimate Relaxation Retreat. Outside, The Backyard Oasis Beckons With A Refreshing Pool And Terrace, Accessed Conveniently From The Lower Level Walk-Up. Steps To Renowned Schools, Shops And Eateries. (id:50787)
RE/MAX Realtron Barry Cohen Homes Inc.
1314 - 20 Edward Street
Toronto (Bay Street Corridor), Ontario
Welcome to urban living at its finest! Nestled in the vibrant heart of Downtown Toronto, this modern condo offers an unparalleled blend of style, convenience, and luxury living. Boasting an unbeatable location mere steps from the Eaton Centre, the PATH, U of T, TMU and more, all with seamless access to the TTC. Convert this 1+1 into a 2 BDR unit with ease by adding a door to the den. Great building amenities - Gym/Yoga Studio, Indoor/Outdoor Lounge, Change Rooms, BBQ area, Party Room/Meeting Room, Prep Kitchen, Media Room/Theatre. (id:50787)
Royal LePage Connect Realty
313 - 955 Bay Street
Toronto (Bay Street Corridor), Ontario
1 Bedroom Plus Den Condos Unit With South View, The Britt Residence At Bay/Wellesley. In The Heart Of Downtown Toronto. Easy Access To Wellesley Subway, U Of T, Ryerson, Hospitals, Shops, And Financial Districts. This Condominium Is On The Doorstep Of Yorkville. Close To Great Restaurants, 24Hr Supermarket And Toronto General Hospital. Very Prime Location. (id:50787)
Century 21 Kennect Realty
5203 - 180 University Avenue
Toronto (Bay Street Corridor), Ontario
Spectacular "Private Estate" located above the Shangri-La in Toronto, offering just under 2,000 sq. ft. of luxurious space in the heart of downtown. Perched on the northwest corner, the suite provides incredible views of the city and Lake Ontario, with amazing western light and picturesque sunsets. The expansive, open-concept layout has been recently updated to the highest standards. The Boffi-designed kitchen features Miele and Sub-Zero appliances, a built-in coffee machine, and a Sub-Zero wine fridge. A custom-built banquette offers the perfect place to relax and enjoy the views up University Avenue.The split-bedroom plan ensures maximum comfort and privacy for both bedrooms. The spacious primary suite includes a large walk-in closet fitted with Poliform built-ins and a marble-clad five-piece ensuite. The second bedroom features a four-piece ensuite, double closets, and unobstructed north views. Additional features include ten-foot ceilings, wrap around windows with automated blinds, a spacious den converted into the ultimate dream closet, custom cabinetry, and a private two-car garage, among many other luxuries! Residents of Shangri-La enjoy access to some of the finest services and amenities in the city, including a 24-hour concierge and security, valet parking (available only to Private Estate floors), a 24-hour fitness centre, an indoor pool and hot tub, as well as sauna and steam rooms. **EXTRAS** Check out the Virtual Tour link for additional details, photos and floor plan. (id:50787)
Chestnut Park Real Estate Limited
203 - 11 St. Joseph Street
Toronto (Bay Street Corridor), Ontario
Welcome to urban living at its finest! This beautifully designed l-bedroom condo is perfectlysituated just steps from Yonge Street and St. Joseph, placing you in one of Torontos mostvibrant and connected neighbourhoods. Located Just Steps To The Univeristy of Toronto, PublicTransit, Plenty of Restaurants & Entertainment, Yorkville Shops & Cafes and More, EverythingIs Right At Your Doorstep And This Unit Cannot Be Missed. This location truly offers the bestof downtown living. Featuring an open-concept layout with floor-to-ceiling windows, This UnitFeatures hardwood floors and boasts modern finishes throughout. Whether youre a student,young professional, this is a prime opportunity to live in a part of Torontos dynamic core.Don't Miss out! (id:50787)
Century 21 Heritage Group Ltd.
1320 - 98 Lillian Street
Toronto (Mount Pleasant West), Ontario
Sunlit and spacious 2-bed + den, 2-bath corner suite offers 920 sq ft of functional living space, plus a massive 345 sq ft wraparound balcony with lake and city views. Floor-to-ceiling windows flood the unit with natural light, while the gourmet kitchen complete with an oversized island, breakfast bar, and generous prep space makes hosting effortless. The primary suite features a walk-in closet and private ensuite, while the second bedroom and dedicated den provide flexibility for work or guests. Plenty of storage, so everything has a place. Unbeatable midtown location with Loblaws downstairs and no shortage of incredible places to eat, sip, and indulge. Quick access to transit (subway + future LRT), top-rated schools, parks, and trails. A safe, pet-friendly community with year-round events and top-tier amenities: pool, gym, yoga studio, BBQ area, guest suites & more. (id:50787)
Bosley Real Estate Ltd.
1609 - 509 Beecroft Road
Toronto (Willowdale West), Ontario
Location! Location! Location! A Rare Find Large 2bedrm+1 Den Corner Unit w/ Large Windows and Sun-Filled Rooms in a Luxury Condo! Unobstructed Views in Every Room w/ Floor to Ceiling Window. CN Tower View! With Indoor pool, Gym $$$ upgrade Throughout the Unit with Engineered Hardwood Floor, Upgraded Quartz Counter Top for Kitchen and Two Bathrooms, Master Bedroom Newly Renovated Washroom Everything New. Main Washroom New Sink ,Toilet and Flooring with Pot Lights. Brand New Stove. Brand New Washer Dryer Fresh Paint! Practical Layout w/ No Waste Space; Large Living Rm and Bedrooms; Parking next to the Entrance; Prim Location Close to Everything! Pets are allowed. 2min Walk to Finch Subway, 5min Drive to 401; 2min Walk to Yonge St w/ Shops, Restaurants, Parks. You don't want to miss this unit! (id:50787)
Union Capital Realty
836 - 21 Dale Avenue
Toronto (Rosedale-Moore Park), Ontario
Very spacious 1192 sq. ft., 2 bedroom, 1 1/2 bathroom unit in a special South Rosedale Co-op building. Large windows provide natural light in every room. Walk out to an expansive balcony (barbeques allowed) overlooking the treed ravine and city skyline. Suite #836 provides a wonderful opportunity to customize its kitchen and bathrooms. Kensington Apts. offers indoor and outdoor pools, whirlpool, gym, 24 hr concierge and guest parking. The building is pet friendly, non-smoking. Rentals are not allowed. Steps to Castle Frank subway station and TTC bus service. Easy access to the DVP. A superb opportunity to live in a wonderful friendly building in one of Toronto's best communities. Virtual staged photos are included. (id:50787)
Wakefield Realty Corporation
2199 Sixth Line Unit# 314
Oakville, Ontario
Enjoying one of the most private outlooks in the complex, this bright and well-maintained condo offers unbeatable value. Inside, the space is flooded with natural light, thanks to large windows throughout. You'll find two spacious bedrooms, two full bathrooms, in-suite laundry, and a massive walk-in storage closet. Extremely well cared for, with the opportunity to update to your taste. The balcony faces a peaceful row of trees, offering a quiet, leafy backdrop, as opposed to the road or parking lot. Once the foliage fills in for the season, the natural greenery creates a lush sense of seclusion that's hard to find in condo living. Underground parking is included for added convenience. If you're looking for a bright, quiet home with standout square footage and serious value, this one is worth a look. Building amenities include; party room with full kitchen, games room, library, exercise room, car wash & underground parking. (id:50787)
RE/MAX Escarpment Realty Inc.
386 Belcourt Common
Oakville, Ontario
Discover this stunning 3-bedroom home nestled in the desirable Dundas & Postridge neighbourhood, perfect for those seeking modern living and everyday comfort. Within walking distance to William Rose Park and the newly opened St. Cecilia Catholic Elementary School, this location is also conveniently close to grocery stores, the uptown bus loop, and highways, making commuting easy just 6 km to Oakville GO Station. The open-concept second floor features a bright and spacious kitchen with sleek white cabinetry, stainless steel appliances, and a large granite islandideal for cooking and entertaining. The living room, warmed by a cozy electric fireplace (installed in 2018), flows seamlessly into the dining area, with a walkout to a private deck, perfect for enjoying your morning coffee or hosting gatherings. Large windows throughout flood the space with natural light, while California shutters in the kitchen (also from 2018) add a stylish touch. Upstairs, you'll find three well-sized bedrooms, including a bright primary with a private 3-piece ensuite. The additional bedrooms are perfect for family or guests and are complemented by a modern 4-piece bathroom. The entire 2nd level, stairs, and 3rd-floor hallway feature beautiful hardwood flooring, with a runner added on the stairs in 2023. The main level offers a family/recreation room and direct access to the backyard for additional outdoor living. Other upgrades include a central vacuum system (2018), enhancing functionality. Located near top-rated schools, parks, shopping, and dining, this move-in-ready home offers a perfect blend of convenience and comfort in a welcoming neighborhood. **EXTRAS** Monthly Maintenance fee $81.72 for Road Cleaning (id:50787)
RE/MAX Escarpment Realty Inc.
39 Ferndale Drive S Unit# 112
Barrie, Ontario
SUNLIT CONDO WITH MODERN TOUCHES & A VIEW WORTH WAKING UP TO! Welcome to a rarely offered 1,390 sqft corner unit in the sought-after Manhattan community. Located in a well-maintained building surrounded by lush landscaping, this home is ideal for those seeking a stylish lifestyle without sacrificing serenity. This home is just minutes from major commuter routes, public transit, and shopping, offering unbeatable convenience. Step inside and be greeted by large windows and soaring ceilings that flood the space with natural light. The open-concept layout offers an effortless flow from room to room, making everyday living and entertaining a breeze. At the heart of the home, the galley kitchen features stainless steel appliances, perfectly complemented by a generous formal dining space adjacent. Whether you’re preparing a meal for lively family gatherings or enjoying a quiet dinner with friends, this space is sure to inspire your culinary creativity. The unit features three generously sized bedrooms, including a primary suite with a 4-piece ensuite and walk-thru closet. Whether you're working from home or accommodating guests, there's space for everyone. Enjoy your morning coffee or unwind at the end of the day on your own private, covered patio, which overlooks the picturesque “Central Park” greenspace, filled with perennial gardens and winding walking paths, your personal retreat right outside your door. Additional highlights include a newer furnace and A/C (2021), an owned hot water tank, water softener (2024), plus a newer washer and dryer for added peace of mind. (id:50787)
RE/MAX Hallmark Peggy Hill Group Realty Brokerage
5216 County Road 90 Unit# 92
Utopia, Ontario
Great deal on this mobile home in the friendly Reflections Seasonal Park, conveniently located in Springwater, just 15 minutes from HWY 400. Open from May 1st to October 31st, this park offers fantastic amenities including a Rec/Games Centre, Billiard Room, Playground, and a Pond for fishing and swimming, all at a low annual park fee of $1350, which has already been paid this year (covers Land fees, Hydro, Sewer, Water, and Garbage pickup). This model features a spacious living area with a large eat-in kitchen, living room, full bathroom with proper flushable toilet, and 1 bedroom with walkout to an insulated three-season room with window A/C. Includes a shed with power, lean-to for wood, amazing chalet-style fireplace with interlock patio and walkway, concrete driveway, deck, and steel roof. (id:50787)
Keller Williams Experience Realty Brokerage
705 - 3650 Kingston Road
Toronto (Scarborough Village), Ontario
Spacious and Freshly painted Studio unit in Scarborough Village with parking and locker. Well maintained unit and Tridel Building. In-suite laundry with a washer and dryer. Kitchen features 4 appliances, lots of cabinet space and a wine rack. Building backing into a large plaza with 24hr gym and ample parking. Large Windows With A Great View. Low Taxes And Maintenance Fees.Flexible Closing And Terms. Great entry level or retirement suite. Walk To Shopping, Community Centre, Shopping, Metro, Groceries, Dollarama, Starbucks, Walmart, TTC Transit, and Two GO Stations are Nearby - Get to Downtown Union Can be Accessed Under 45 Minutes. Building Has a big Library / Cozy Meeting Room, Large Party Room with a Kitchen. (id:50787)
Sutton Group-Admiral Realty Inc.
103 Roger Street Unit# 212
Waterloo, Ontario
Newer, centrally located in Waterloo and over 600 sqft condo with large balcony. Huge kitchen with stainless steel appliances. Large windows, Granite countertops, Upgraded flooring throughout, Close to Google, Hospital, etc. Go Station Commuting is a breeze with easy access to the LRT and public transit, putting the entire region at your fingertips. Located close to the scenic Spur Line Trail, ideal for jogs and evening strolls, and minutes from Uptown Waterloo, Downtown Kitchener, and the charming Belmont Village. Enjoy the comfortable living here-Available for Immediate Possession. (id:50787)
Century 21 Green Realty Inc
312 King Street Unit# 1
Barrie, Ontario
Outstanding opportunity to own Linx Kitchen + Social, one of Barrie's most unique and upscale dining and entertainment venues. This 10,000 sq ft turnkey establishment perfectly blends a chef-inspired restaurant with a premier indoor golf experience, making it a destination for both locals and visitors. Approximately 2,000 sq ft remains undeveloped, offering flexibility to add additional golf simulators or expand the restaurant and dining area. Linx features six state-of-the-art golf simulators, including one executive suite, offering a world-class, year-round golf experience for beginners, enthusiasts, and corporate groups alike. The space is beautifully designed with a modern, sophisticated atmosphere, highlighted by an open-concept dining area, vibrant bar, private event spaces, and luxury finishes throughout. The culinary program, led by an executive chef, offers a diverse menu ranging from filet mignon and short rib pasta to creative shareables and gourmet cocktails, complemented by an extensive wine and craft beer selection. Linx has built a strong reputation for both casual dining and high-end event hosting, attracting corporate events, private parties, and golf leagues. Growth potential is exceptional, with room to expand by adding additional golf simulators, developing the remaining space, extending operating hours, or scaling up corporate partnerships and catering services. The sale includes all chattels, equipment, and inventory, providing a fully equipped, ready-to-operate business with top-of-the-line technology, an established client base, and experienced staff, ensuring a seamless transition for the new owner. This is a rare opportunity to step into a thriving, profitable, and high-profile business with tremendous upside in one of Barrie's fastest-growing areas! (id:50787)
RE/MAX Escarpment Realty Inc.
20 Grosvenor Court
Markham (Bayview Fairway-Bayview Country Club Estates), Ontario
Discover The Perfect Blend Of Modern Updates And Timeless Elegance In This Stunning Home, Spanning Over 3750 Sqft. Of Living Space, Situated On A Safe, Quiet Cul-De-Sac In Desirable Bayview Country Club Estates And Within A Top-Rated School District, This Home Offers Both Privacy And Convenience For Families.. As You Enter, You Will Be Greeted By Beautiful Marble And Hardwood Floors On The Main Level, With Brand-New Pot Lights Throughout All Levels. Enjoy A Practical Layout Boasting A Formal Living Room With Floor-To-Ceiling Windows Covered By California Shutters, And A Decent-Sized Dining Room Overlooking A Sunken Family Room With A Striking Marble Fireplace, Which Adds To The Home's Inviting Atmosphere. The Spacious Gourmet Kitchen, Featuring Rich Granite Countertops, A Centre Island, And Built-In Appliances, Is Ideal For Both Family Meals And Entertaining, With A Walkout To A Beautiful Backyard Oasis. Upgraded With An Expanded Wooden Deck And Gorgeous Mature Trees. Upstairs, All Bathrooms Have Been Thoughtfully Renovated, Including A Common Washroom That Boasts A Complete Makeover With A Brand-New Tub. The Luxurious Primary Suite Includes A Large Walk-In Closet And An Ensuite That Offers A True Retreat. The Basement And Stairs Have Been Newly Carpeted, Adding To The Home's Fresh, Polished Feel. The Outdoor Space Is Equally Impressive, With Mature Trees, Stunning Landscaping, And A Large Deck Creating The Perfect Setting For Outdoor Relaxation. (id:50787)
RE/MAX Realtron Barry Cohen Homes Inc.
69 Sherman Avenue S Unit# 4
Hamilton, Ontario
This bright and sun-filled 1-bedroom unit on the first floor of a quiet, 4-unit building is the perfect place to call home. Recently renovated, this charming space features a separate entrance, living room with natural light, an eat-in kitchen with fridge and stove and a 4-piece bathroom. Heating, water and 1 parking spot are included in rent. Coin-operated laundry available in the basement. Located in a sought-after neighbourhood, you’ll be just minutes away from public transit, the GO Station, St. Joseph Healthcare and Hamilton General Hospital. Hydro is extra. (id:50787)
City Brokerage
7 - 6894 Garner Road
Niagara Falls (Forestview), Ontario
Brand-new, never-lived-in end unit 3-bedroom, 2.5-bathroom townhouse in Niagara. With a sleek and thoughtfully designed layout, this home offers a fresh start in a contemporary, welcoming community. Enjoy immediate access to street transit for an easy commute, and take advantage of nearby recreational facilities, including parkettes, walking trails, basketball courts, sports fields, and golf courses. With Niagara Square shopping plaza just a 6-minute drive away, you'll have a variety of shopping and dining options at your fingertips. (id:50787)
Royal LePage Real Estate Services Ltd.
Royal LePage NRC Realty Compass Estates
318 Wallace Street
Shelburne, Ontario
**Click On Multimedia Link For Full Video Tour &360 Matterport Virtual 3D Tour**Absolutely Stunning!! Elegant!! Gorgeous!! Introducing 318 Wallace St Shelburne Ontario. A spacious, 3300 Sq Feet. 5-bedroom, 4-Bathroom Detached Exceptional Residence Offers a Blend of Modern Comfort, spending over 100k on a upgrade Thoughtful Design in a Fantastic Location, Making It An Ideal Choice For Those Seeking ample And Inviting Home In A Welcoming Community, Its Ready to move in. It Impresses With Its Generous Layout And Well-Appointed Features- Quality Hardwood Floor, Pots Lights, 9 Feet Ceiling on Main Floor, Family Room Gas Fireplace with Coffered Ceiling, Sprinkler Systems on Ground, Freshly Painted, Oak Stair, Professionally Decorated Accent Walls, Modern Laundry Room, Two Primary Bedroom with Ensuite. One W/His & Her Walk In Closet , All Bedroom have a attached Bathrooms, Two Bedroom With Jack &Jill Bathrooms on Second Floor, Main Floor Has A Home Office. Inside The home exudes a sense of Warmth and comfort. The open-concept living spaces are perfect for entertaining, while the kitchen, equipped with modern Stainless Steel appliances and ample storage, is a chef's delight with spacious Dining Area & Breakfast Bar. (id:50787)
Royal LePage Flower City Realty
1368 Lawson Road
London North (North I), Ontario
Your Search Ends Here !!! This Modern Contemporary Home Is In One Of London's Best Neighborhoods, Close To Parks, Schools And Shopping. Built In 2017 By Highview Homes, This House Is Still Near-New. Beautifully Upgraded Throughout And Boasting A Bright 2-Storey Entryway, Stone Countertops, Top-Quality Kitchen Appliances, Including An Induction Stove, This Beauty Sits On A Large Pie-Shaped Lot. With Laundry And A Full Bathroom On The Main Floor, This Open-Concept Home Has All The Features For Comfortable, Upscale Living. Upstairs Are Three Generous Sized Bedrooms; The Primary Features A Walk-In Closet And Full Ensuite With Separate Soaker Tub And Shower. The Unfinished Basement Has Huge Windows, Is Roughed In For Another Bath And Features 9 Foot Ceilings - So Much Potential For A Beautiful Rec Room Or Additional Bedroom. Situated On A Quiet Street, This Home Has A Ton To Offer. Close To Sir Frederick Banting Secondary School, Nearby Parks And All Essential Amenities. (id:50787)
RE/MAX Realty Services Inc.




