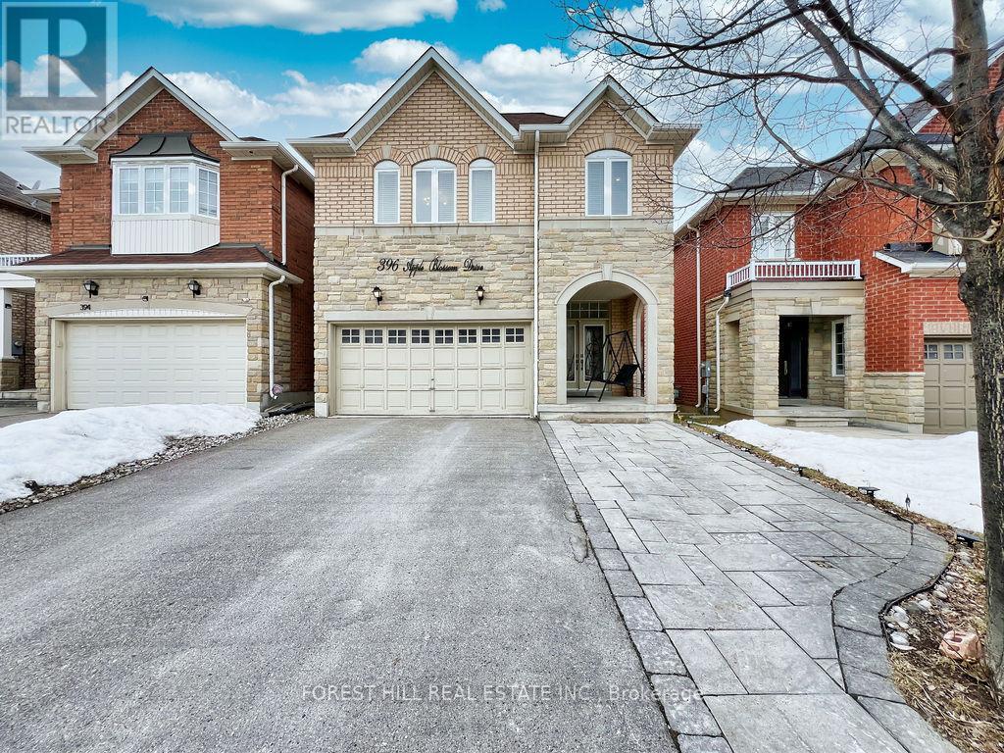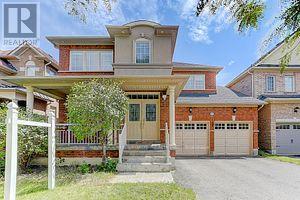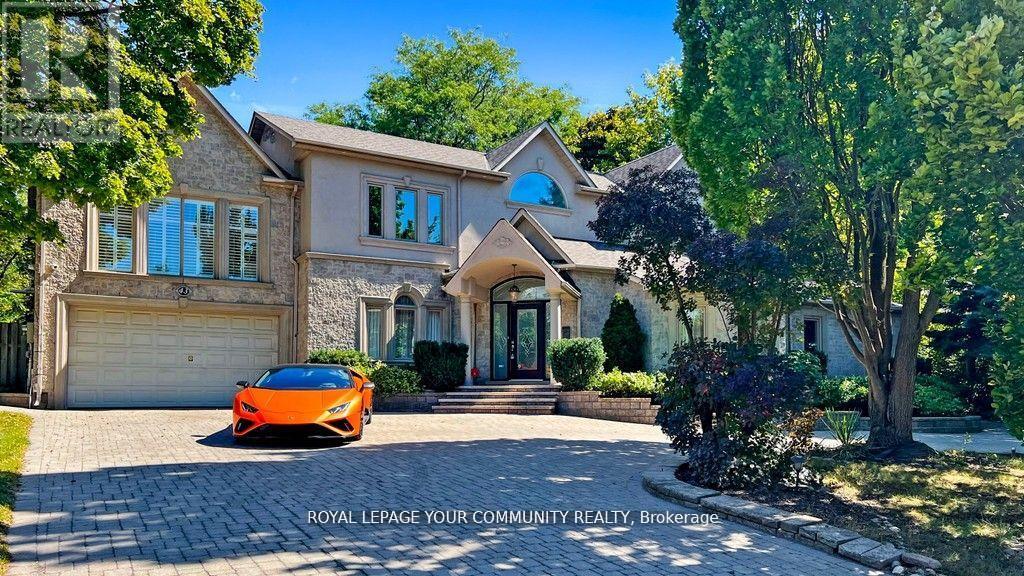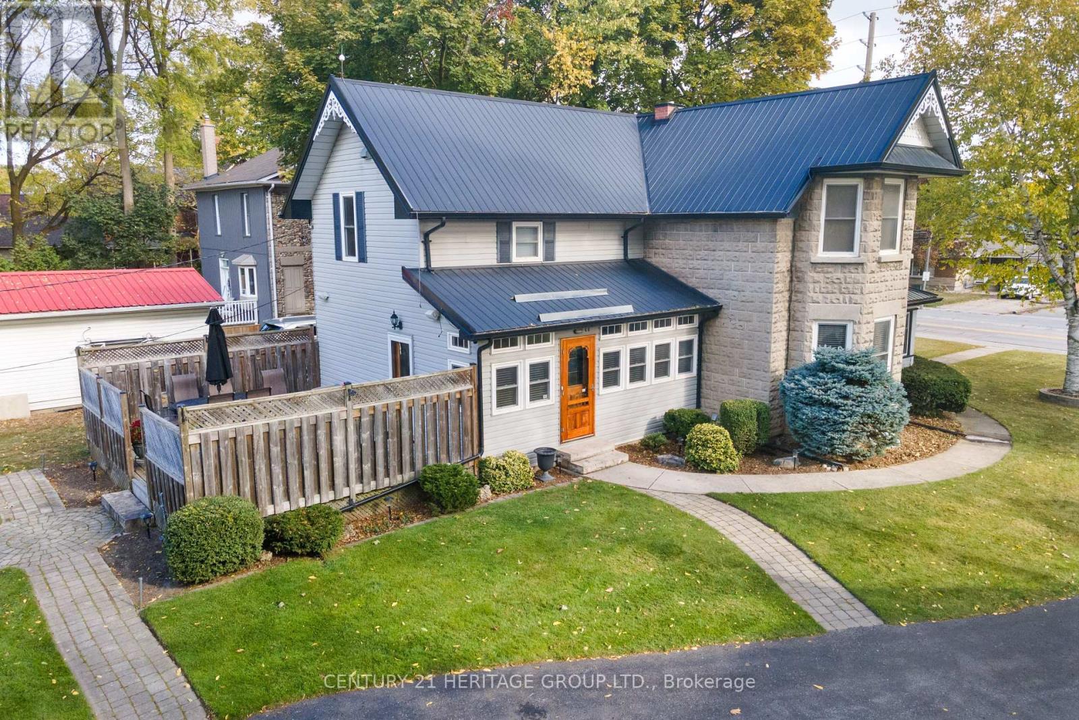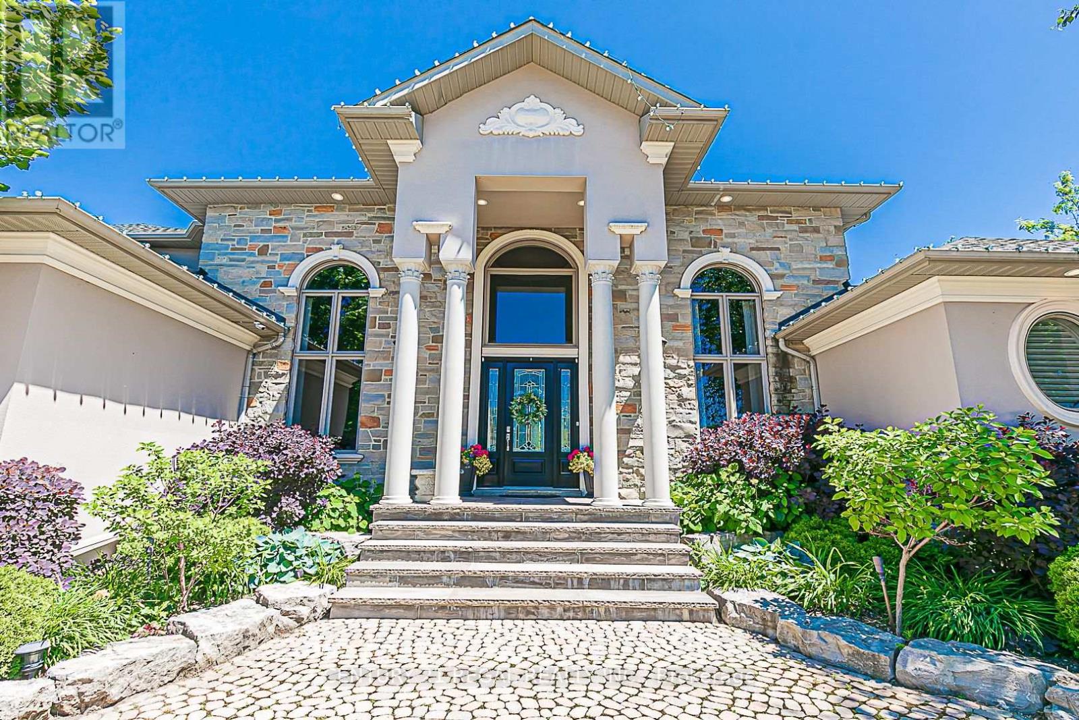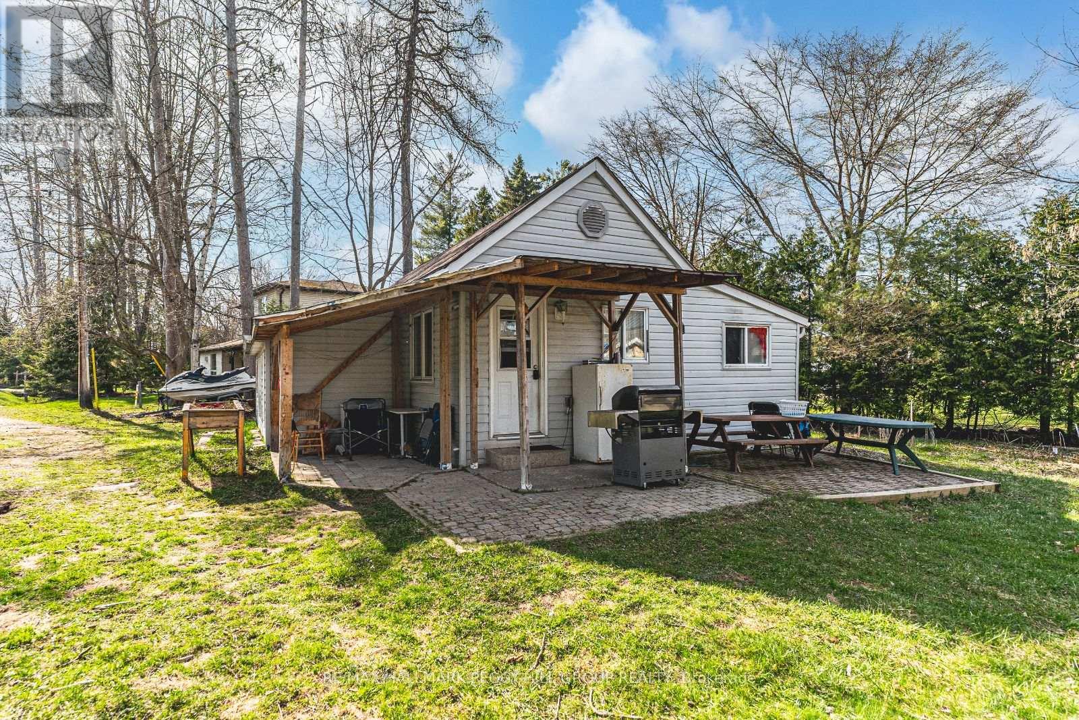9947 Woodbine Avenue
Markham (Devil's Elbow), Ontario
Estate Sale in Prime Location! Major Mac E/Woodbine!. Over 1/2 Acre. Large Bungalow built in 1962 would have been a prestigious home when built. W/O Basement. Separate one car garage in backyard. One Owner Property. Great future investment. Home is in need of some repairs & updating but has Newer Windows, Newer Breaker Panel, Hot Water Tank (Owned) but to be purchased "As Is"! Huge Driveway. (id:50787)
Sutton Group Incentive Realty Inc.
Suite 912 - 398 Highway 7 Road E
Richmond Hill (Doncrest), Ontario
Luxurious corner suite at Valleymede Towers 2 bed, 2 bath. This beautifully upgraded unit offers unobstructed northwest views overlooking a peaceful courtyard. Featuring 9-ft ceilings, stylish vinyl flooring, and premium finishes throughout, the bright and modern space includes a sleek kitchen with quartz countertops, stainless steel appliances, and a contemporary backsplash perfect for daily living and entertaining. Both bathrooms are thoughtfully upgraded with designer tiles, full-wall tiling in the ensuite, waterfall vanities, a vanity feature wall in the main bath, and a glass tub enclosure for a spa-like touch. The primary bedroom offers double closets and a private ensuite, while the spacious balcony is perfect for morning coffee or evening relaxation. Enjoy access to amenities including a gym, party room, games room, and library. Conveniently located at Hwy 7 and Valleymede, steps from Viva Transit, restaurants, and shopping, with quick access to Highways 404, 407, and Yonge Street. A rare opportunity to own a modern corner unit in one of Richmond Hills most sought-after communities. (id:50787)
New Era Real Estate
173&77 High Street
Georgina (Sutton & Jackson's Point), Ontario
Rare 6.5 Acre Development Opportunity In A Prime Location Offering A Unique Mix Of Manufacturing And Residential Zoning With Potential For Medium-And High-Density Residential Development. Preliminary Draft Plan In Place For Residential Development And All Land Located Within The Secondary Plan For The High Street Historic Centre. Multiple Road Frontages Ensure High Visibility And Accessibility, While The Property's Strategic Positioning Backs Onto Existing And Planned Developments, Making It Ideal For Growth-Oriented Investors. A Standout Opportunity To Shape A Thriving Future In One Of The Areas Most Dynamic Growth Corridors. (id:50787)
Exp Realty
138 Broomlands Drive
Vaughan (Maple), Ontario
Welcome To This Sun Filled Detached Home In The Heart Of Maple. 9ft Ceilings & Pot Lights On Main. New Kitchen W/ High End Granite Counter Tops & Matching Backsplash, Centre Island/ Breakfast Bar, New Appliances Incl Gas Cooktop & B/I Oven & Microwave, Double Door Fridge & Freezer. Oak Stairs W/ Iron Pickets, Spacious Primary W/ W/I Closet & Organizers. Finished Basement Incl Media Room W/ Sound Proofing, Wainscoting, High End Thick Carpet For Cozy Movie Nights. Additional Bedroom In Basement W/ Above Grade Windows. Laundry Room W/ Cabinets For Storage and Sink. Fully Fenced Rear Yard W/ Interlocked Patio. Double Car Garage W/ Direct Access To Home. Close To Public Transit, Schools, Hospital, Parks, Rutherford Go Station, Entertainment & Shopping, Canada's Wonderland! (id:50787)
Homelife Frontier Realty Inc.
396 Apple Blossom Drive
Vaughan (Patterson), Ontario
Look no more! Spectacular ~3,000 Sq. Ft. (over 3,600sq.ft of living area), 4+1 bedroom, 5 bath immaculate home in the heart of sought after Thornhill Woods. Great curb appeal w/stone front facade. Gourmet kitchen w/granite counters, Stainless Steel appliances, breakfast area with a walk-out to your 135 ft deep backyard oasis w/above ground heated pool, gas connection for bbq, new water heater (2023), new air-conditioner unit (2024), new heating unit (2024), replaced main and upper floor window and patio door (2023), new attic insulation (2022), renovated spa like 5 pc ensuite in primary bedroom (additional bathrooms renovated), main floor office, fully finished basement, with huge recreation rm, 5th bdrm/nanny's rm, 3 piece bath, lots of additional storage, hardwood thru/out main & 2nd flrs, freshly painted! (id:50787)
Forest Hill Real Estate Inc.
339 Shirley Drive
Richmond Hill (Rouge Woods), Ontario
Stunning Home In Desirable Rouge Woods Community. Top Ranking Bayview Ss & Richmond Rose Ps! 17'High Ceiling In Family Room. Open Concept Kitchen W/ Top Line S/S Appliance. Hardwood Fl&Granite Countertop On Main&2nd.Pro Finished Bsmt W/ Huge Cold Room, 2 Bdrm&Full Bath. Roof(2018), Insulation(2021), Water Tank (Owned).Beautiful Garden Huge Patio. Close To Park, 404, Shopping, Restaurant. (id:50787)
RE/MAX Crossroads Realty Inc.
43 Denham Drive
Richmond Hill (South Richvale), Ontario
Elegance and sophistication in prime South Richvale, This architecturally significant custom-built home With CIRCULAR Driveway. End Users, Builders, Investors, renovate to your taste or build your dream Mansion Situated in one of the most sought-after neighborhoods', this property perfectly blends luxury and convenience. The spacious 6 bedrooms and 6 washrooms provide ample space for family and guests. Additionally, there is a possible in-law suite over the garage with a private separate entrance, The newly painted interiors and new appliances provide a fresh, modern feel. We are especially excited about the new liner swimming pool(2024), water heater, and water tank, which add significant value and convenience. Every detail has been carefully attended to, making this property an ideal, move-in-ready home. We highly recommend this property to anyone seeking luxury and comfort in a prime location. Close to Richmond Hill Golf Club. Yonge St shops, theatre, schools, public transportation.*****Motivated Seller****** (id:50787)
Royal LePage Your Community Realty
1 Kindale Way
Markham (Royal Orchard), Ontario
Beautiful Family Townhouse. Convenient Thornhill Location. Premium End Unit Townhouse In A Quiet & Well Maintained Complex. Great Layout. Very Bright. Lots Of Windows. Large Kitchen With Newer Stainless Steel Appliances. Large Open Balcony. Basement W/O To Large Backyard. Close To Shopping, Go & Ttc Transit, Very Good Schools, Hwy 407, Community Centre, Library, Outdoor Swimming Pool With Life Guard, Visitor Parking. (id:50787)
Royal LePage Your Community Realty
20314 Leslie Street
East Gwillimbury (Queensville), Ontario
This impressive century home is brimming with history and charm. The same family has meticulously maintained, thoughtfully improved and cherished it for over 45 years. Situated on a spacious, nearly 1-acre lot with towering, mature trees, it offers ample room for outdoor activities. The home is equipped with modern amenities and is free from the typical issues often found in older homes. It showcases smooth drywall walls (no lath and plaster), updated wiring and plumbing, a new furnace installed in 2024, a newer air conditioner, an owned tankless water heater, a metal roof, high ceilings, BC Douglas Fir trim and mouldings, and generously sized closets in every bedroom. Additionally, a very large heated (gas furnace) two-storey carriage house with electricity (100amp) can be utilized as a workshop or a space for hobbies or renovated into a living space or a space for your home-based business. For convenience and peace of mind the house is wired to a generator to keep you and your family comfortable during any power interruptions. Conveniently located just 3 minutes from the 404 and 10 minutes from East Gwillimbury GO. Don't miss the opportunity to make this one-of-a-kind home yours. (id:50787)
Century 21 Heritage Group Ltd.
Th21 - 7 Buttermill Avenue
Vaughan (Concord), Ontario
Transit City Luxury Town Home! 3 Bedroom + 2 Bath, One Den At Upper Level That Can Be Used As Office Or Bedroom. 11 Ft Ceiling For Main And Third Floor. Upscale Design, Great Layout And Amazing Amenities. Close To Restaurants, Ymca, Banks, Walmart, Costco, Ikea, Vaughan Mills, Cineplex, Parks & Much More. Steps To Ttc Vaughan Subway, Bus Terminals And Highways. One Parking Included. (id:50787)
Bay Street Integrity Realty Inc.
306 - 950 Portage Parkway
Vaughan (Vaughan Corporate Centre), Ontario
Location Location!! 2 Bed 2 Bath CORNER UNIT At The Stunning Transit City 3. This unit HAS A PARKING SPOT on the same level as the unit - NO NEED TO USE ELEVATOR - THE SPOT IS LITERALLY STEPS AWAY! TC3 is Located at Prime Location In The Vaughan Metropolitan Centre. Bright & Spacious Unit With 770 Sqft Interior and 171Sqft on the Balcony. Steps To Subway Station & YMCA. Walking Distance To Shopping Malls, Banks, Restaurants. Easy To Commute To York University (Apprx.5Mins) And Downtown Toronto (Apprx 30mins). No need for Car! (id:50787)
RE/MAX Professionals Inc.
16 Lake Woods Drive
Whitchurch-Stouffville, Ontario
Custom Built Bungalow Loft in Prestigious Camelot Estates on a 2.2 Acre Lot, Beautifully Updated, Cobblestone Circular Driveway, Thousands Spent Designer upgrades, Custom Designed Master Retreat Overlooking the Mature Treed lot. Open Concept Kitchen with Family Room & Breakfast Dinning, Hugh Centre Island for Entertainers Dream, White Cabinetry and designer Hood Exhaust, Custom Interior Ceilings with Custom Chandeliers. Waffle Ceiling, Custom Drapery. Finished Basement with Music Room, Open concept Bar & Lounge Area, Large Theatre with Custom Seating, Crafts/Hobby Room with Tons of Cabinetry. Gorgeous Backyard Oasis with Hugh Composite Timber Tech Deck W/Covered Patio, Radiant Heaters, Custom Light W/Fan, Open Wood Firepit, Gas Firepit. Gas line for BBQ... A Must See!!! **EXTRAS** All Window Cover, All Elf, B/I Garburator, B/I Micro, S/S Fridge, Gas Range, Custom Cabinetry, S/S Dishwasher, Custom Built Hood with Exhaust, Wall Sconces, Pot Filler, 2 Furnaces, 2 Humid, 2 Cac, C-vac, 200amps, Alarm & Sprinkler System. (id:50787)
Century 21 Regal Realty Inc.
11 Low Boulevard
Uxbridge, Ontario
This beautiful brick bungalow 1737sq ft(as per MPAC)Shows Pride of Ownership throughout! The very large window bright livingroom features Gas Fireplace & Hardwood floors! Kitchen is huge with Eat-in Area & w/out to deck overlooking manicured backyard! The open concept staircase leads to the Lower Level which Showcases the Massive professionally finished L-Shaped Family/Great Room! 3rd Bedroom w/ 2 PC Ensuite and walk-in Closet! Plus a very spacious Workshop, Storage Area & Cold Room under Front Porch! Home is walking distance to schools, Uxbridge Pool, Curling Rink and Senior Center! Great Lifestyle Living for any Family or Seniors! A Must See!! (id:50787)
Century 21 Wenda Allen Realty
1007 - 131 Upper Duke Crescent
Markham (Unionville), Ontario
Penthouse goals with two private terraces... It's giving dream home vibes! Perched above downtown Markham and the Rouge River Valley, this sprawling sky stunner is calling your name! Welcome to The Verdale's best-kept secret: a rarely offered two-bedroom plus den corner penthouse that brings the sunshine, the space, and serious style. With 1,095 sq ft of thoughtfully laid-out living and over 200 sq ft of outdoor magic (hello, summer!), this place is basically your own little slice of perfection. Inside, it's all soaring 10-ft ceilings, sleek finishes (including brand new flooring), and natural light for days. The kitchen? Total showstopper - with granite countertops, upgraded cabinetry, a designer backsplash, and shiny stainless steel appliances that will make you want to entertain forever. Retreat to the dreamy primary suite featuring a walk-in closet, spa-like ensuite, private patio access, and custom built-ins. The second bedroom? Big enough for a king-sized bed or your crew of tiny humans. And the den? Its a choose-your-own-adventure: third bedroom, work-from-home HQ, creative studio - you name it! All this plus one underground parking space, and one storage locker. Just steps from transit, highways, groceries, YMCA workouts, date-night dinners, and weekend fun, you'll be living where the action is, with the peace of your private perch. Don't sleep on this penthouse gem... it's rare, radiant, and ready for you! (id:50787)
Sage Real Estate Limited
103 - 180 Enterprise Boulevard
Markham (Unionville), Ontario
Exceptional opportunity to own a well-established non-franchised brand with menu flexibility in a prime downtown Markham location! This fantastic unit is strategically situated amidst thriving commercial and residential areas, including offices, condos, public transit, Cineplex, and the Marriott Markham Hotel. Enjoy the charm of this modern development, featuring high-quality equipment and leaseholds in pristine condition. With excellent customer reviews and a steady stream of loyal patrons, this business operates seven days a week. Seize the chance to acquire a successful brand or innovate and launch your own concept! **EXTRAS** The cafe is fully equipped, has great seating capacity, offers all the major food delivery apps and is ready for a new owner to take over and add in their personal touches. Net $45/sqft + $21.25 TMI Lease ends on Aug 31, 2029 ** Upon landlord approval. (id:50787)
RE/MAX Crossroads Realty Inc.
Realty Associates Inc.
2203 Margs Lane
Innisfil (Alcona), Ontario
BUNGALOW ON A 150 X 100 FT LOT WITH ENDLESS POTENTIAL IN A CONVENIENT LOCATION NEAR THE BEACH! Welcome to 2203 Margs Lane, a bungalow offering plenty of potential, located in a quiet, family-friendly neighbourhood just minutes from Lake Simcoe. Enjoy the convenience of walking to the library, Goodfellow P.S., downtown Alcona, and Innisfil Beach Park with a playground, along with nearby shopping, dining, and everyday essentials. Set on a 150 x 100 ft lot with mature trees, the property includes two driveways, a detached garage, municipal water and sewer connections, and an artesian well ideal for gardening. Inside offers an eat-in kitchen, living room, two bedrooms, and a spacious bathroom combined with laundry. A great opportunity for those looking to renovate or personalize a #HomeToStay in a well-located area with easy access to major commuter routes. (id:50787)
RE/MAX Hallmark Peggy Hill Group Realty
413 - 9 Northern Heights Drive
Richmond Hill (Langstaff), Ontario
Welcome to this stunning, bright corner unit in the heart of Richmond Hill! Offering a spacious and functional split 2-bedroom,2-bathroom layout. Brand New Laminate Flooring In The Living/Dining and Bedrooms.A Spacious Primary Bedroom With A 3 Piece Ensuite And Walk-In Closet.A Generous Sized Second Bedroom. All Utilities Included In The Maintenance Fees! An Eat-In Kitchen With Stainless Steel Appliances and Wall-To-Wall Pantry Cabinetry.Walk Out To An Amazing Balcony,Perfect For Enjoying Your Morning Coffee While Watching The Sunrise! Don't Miss This Fantastic Opportunity To Own A Bright And Beautifully Maintained Unit In A Prime Location ! (id:50787)
Royal LePage Signature Realty
506 - 28 Uptown Drive
Markham (Unionville), Ontario
This unit features 9-foot ceilings and west exposure for natural lighting. Two parking spaces included. The den can be used as a home office or second bedroom due to its flexibility and functionality. The unit has hardwood floors, quartz countertops, and stainless steel appliances. Building amenities include a 24-hour concierge, party room, pool and gym. ** Two Parking Spaces** (id:50787)
Homelife Landmark Realty Inc.
307a - 141 Woodbridge Avenue
Vaughan (West Woodbridge), Ontario
Welcome to The Terraces! This boutique-style building is tucked just steps from Market Lane. With the scenic Humber River and walking trails practically in your backyard, its a peaceful place to call home while staying close to everything you need. Inside, approximate 700sqft, the unit has a welcoming feel, with an open-concept layout that just works. The large den offers flexible space whether you need a home office, guest room, or a cozy nursery, it can easily adapt to your needs. The updated kitchen (stainless steel appliances, quartz counters, breakfast bar, wine rack, porcelain tile), and new flooring make this unit completely move-in ready, and start enjoying. One of the best features? The oversized west-facing balcony. Unwind at the end of the day or fire up the BBQ (yes! there's a gas line connection). Maintenance fee includes your cable and internet. You're truly in an ideal location: walk to Market Lane Centre for shopping, dining, cafes, library, or hop on nearby transit. You're also just minutes from the recreation centre, places of worship, and major highways. The building offers thoughtful amenities like visitor parking, a party room with library, fitness room, sauna, guest suite, bike storage, and a car wash bay. Whether you're looking for your first home, downsizing from something bigger, or an investor, this condo offers a lifestyle that's low-maintenance, easy, and feels just right. **Attention Investors: Seller willing to rent back from purchaser, AAA Tenant situation** (id:50787)
Keller Williams Legacies Realty
1603w - 3 Rosewater Street
Richmond Hill (South Richvale), Ontario
Priced to sell!This luxury 2 Bedroom, 2 Washrooms North-East corner Unit with spectacular unobstructed view , floor to ceiling windows for lots of natural Lights on high floor Comes With Locker And Parking, open concept and functional split bedroom layout, 9Ft Smooth Finished Ceiling , Wide Plank Laminate Wood Floors, Spacious Bathrooms With Rain-Head Shower & Walk-Out Balcony,modern Finishes with Kitchen Quartz Countertop and centre island,Backsplash,Stainless steel Appliances, Mirrored Closet in prime bedroom.It is Located At Brand New Luxury 'West wood Gardens' Condo In Prestigious South Richvale, In The Prime Location At Yonge & Hwy7 & 407 ,Steps To Schools, Parks, Go Station, Shops,Restaurants, Walmart, LCBO and Much more. Building Amenities: Fitness Centre, Yoga Studio, Basketball Court, Media Lounge with Free Wifi, Catering Kitchen, Sauna, Party Room, Rooftop Terrace, Electric Vehicle Charging Station, Dog-Washing Stations and More (id:50787)
Right At Home Realty
143 Frank Kelly Drive
East Gwillimbury (Holland Landing), Ontario
Experience luxury in this stunning, sun-filled detached home, nestled on a coveted corner lot in East Gwillimbury without the inconvenience of a sidewalk. Built just six years ago, this immaculate residence boasts a striking stone façade, complemented by elegant interlocking pathways that gracefully frame the property. Step through grand double doors into a sophisticated foyer adorned with crown molding, sleek tiled flooring, and a spacious closet for effortless organization. Designed for both style and comfort, the home features soaring 10-foot ceilings on the main level with expansive, extra-high windows, while the second floor enjoys airy 9-foot ceilings, enhancing the sense of openness throughout .Welcome to a chefs dream kitchen, where form meets function. The exquisite two-level cabinetry offers a perfect balance of storage and style, seamlessly blending into the modern aesthetic. A generous island, finished with a luxurious granite countertop and built-in sink, invites both casual dining and culinary creativity. Ascend the striking hardwood staircase, beautifully accented with contemporary iron pickets, leading to thoughtfully designed living spaces. A bright and airy library, framed by charming bay windows, provides the ideal retreat for work or relaxation. The main floor is completed with a convenient laundry room offering direct access to the spacious double-car garage. Discover a private backyard sanctuary featuring a large deck, perfect for outdoor gatherings and peaceful moments. Four delightful flower beds enhance the serene ambiance, adding a touch of natural beauty to the homes exterior. With 4 spacious bedroom and 3 bathroom this residence effortlessly combines comfort and sophistication. Enjoy seamless access to top-tier amenities, shopping centers, and entertainment options, including nearby cinemas. Take in the natural beauty of surrounding conservation areas and parks, such as Harvest Hill Park and Holland Landing, where nature meets convenience (id:50787)
Exp Realty
503 - 286 Main Street
Toronto (East End-Danforth), Ontario
Welcome to 286 Main St, where space, natural light, and convenience come together in this bright 2-bedroom, 2-bathroom corner unit. Thoughtfully designed with windows in both bedrooms, this layout offers privacy, functionality, and a warm, airy atmosphere perfect for families, professionals, or anyone working from home. Located in one of Toronto's best commuting neighborhoods, you're truly in a commuters heaven with the GO Train, Main Street Subway Station, and the 506 Streetcar all just minutes away. Local attractions and amenities include: A vibrant stretch of the Danforth with shops, restaurants, and cafes Nearby parks like Taylor Creek Park, Glen Stewart Ravine, and Norwood Park Cultural events and local charm in the surrounding East End communities Close to top-rated schools and community centers. Whether you're heading downtown, to the East End, or anywhere in the GTA, this location makes it easy. (id:50787)
The Condo Store Realty Inc.
19 Archimedes Court
Toronto (Highland Creek), Ontario
Immaculate 4 Br (2nd Level) & 1 Rm (Main Level) Detached 2 Story House With 9 Ft Ceiling & Wide Open Foyer In Main Floor. Family Room With Fireplace & Hardwood Floor, Breakfast Area Open To The Backyard, Front Living Room With California Shutters, Main Floor Office Which Can Be Used As A Bedroom & Main Floor Laundry. Master Bedroom With 5 Pc Ensuite, All Secondary Bedrooms Are Cenerous In Size. Double Garage With Driveway Car Parking. Closer To University Of Toronto, Centennial College, Hwy 401, Schools, TTC, Shopping, Library & Toronto Pan Am Sports Centre. (id:50787)
Homelife/future Realty Inc.
145 Westwood Avenue
Toronto (Broadview North), Ontario
Step Into Luxury Living W/ This Upscale 3 Bedroom Semi Detached Home In The Massively Desirable East York Area. You Will Love The Spacious and Bright Open Concept Floorplan, Hardwood Floors Throughout The Main And Second Levels. This Home Has it All and More! Tasteful Wainscoting & Crown Moulding. Custom Designed Kitchen With Cook Top & S/S Appliances. Sunroom With W/Out To Deck & Backyard. Finished Basement With Rec Room & Washroom With Jacuzzi. Legal Front Parking Pad. Steps To Schools, Close To Subway, Danforth Village And A Few Minutes Drive To Downtown And Dvp. (id:50787)
Keller Williams Referred Urban Realty





