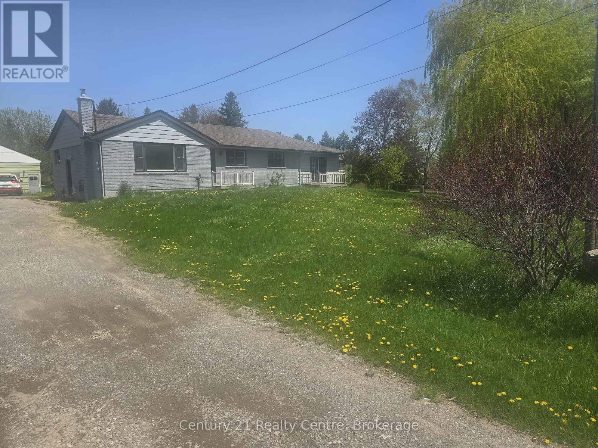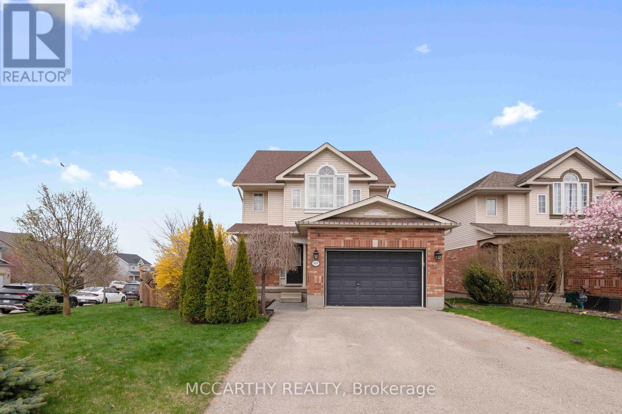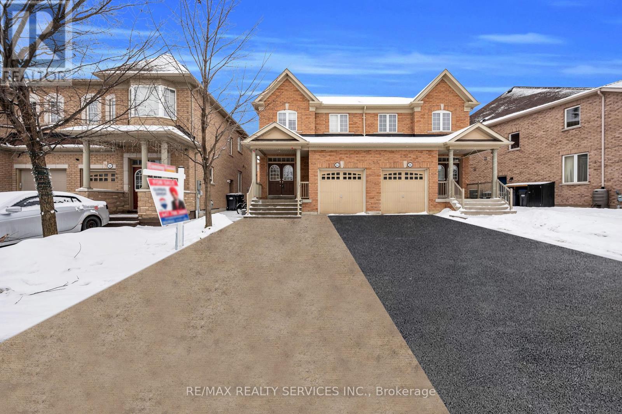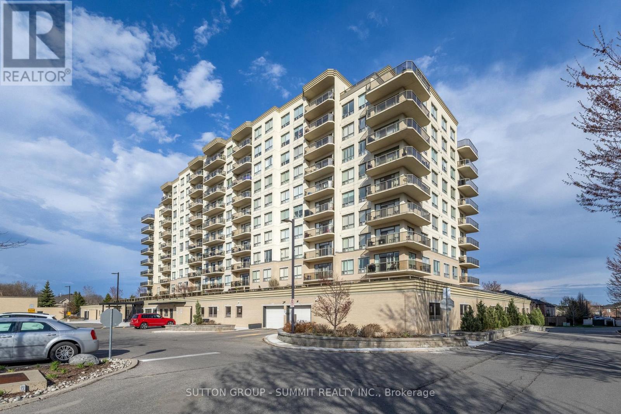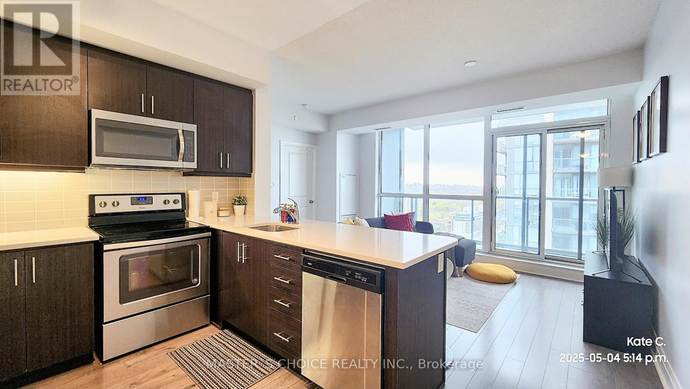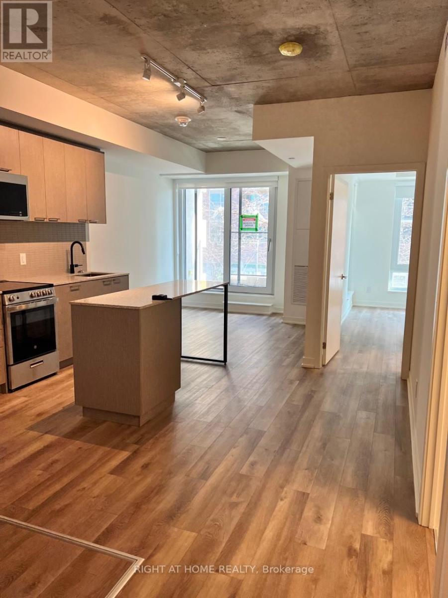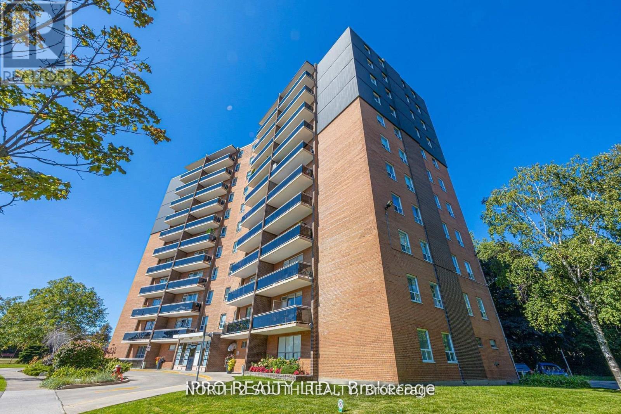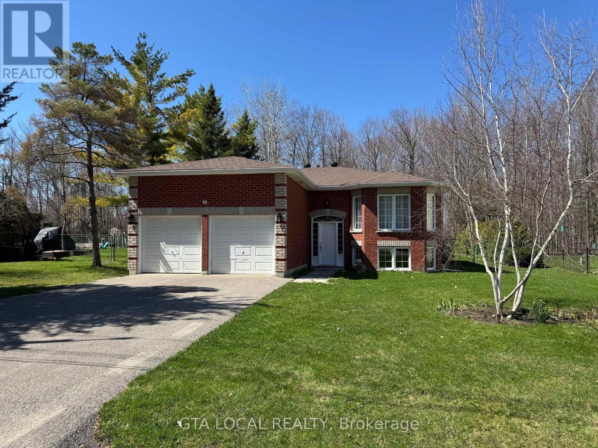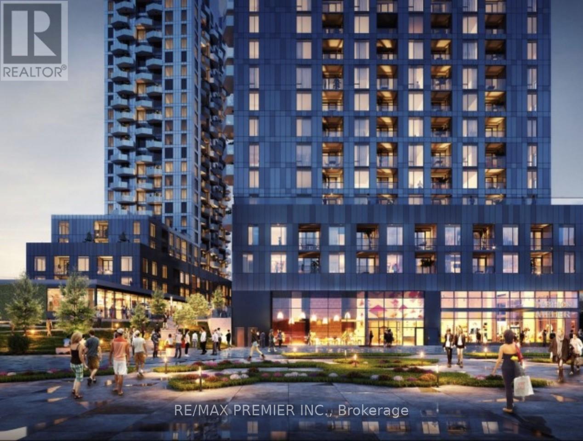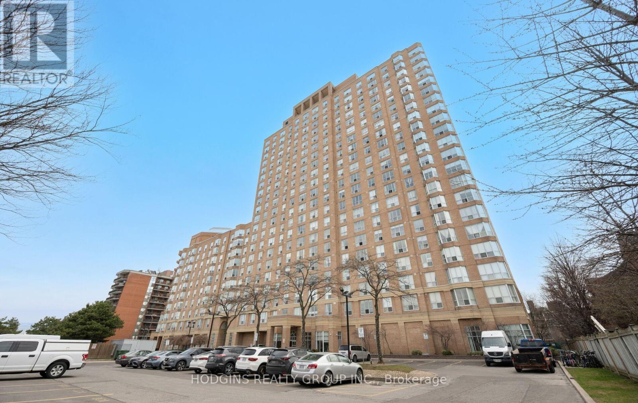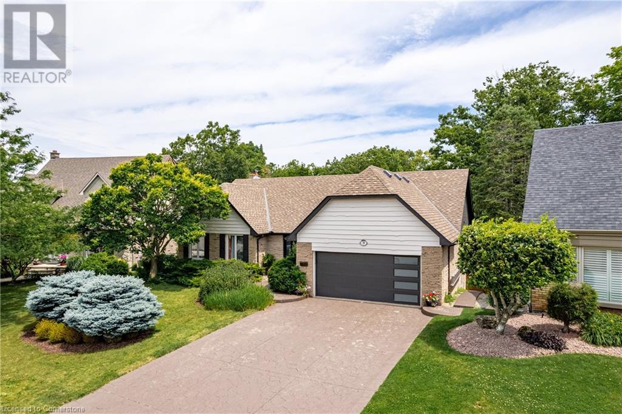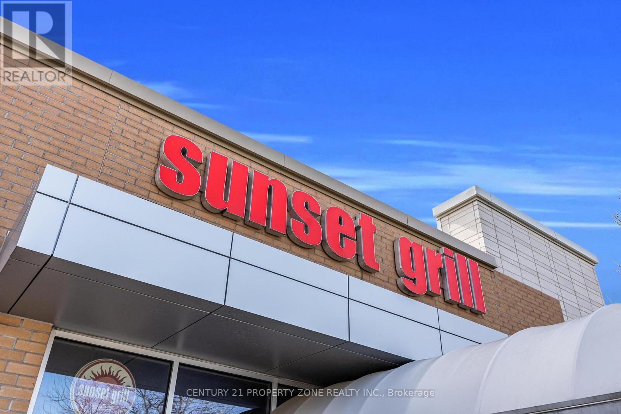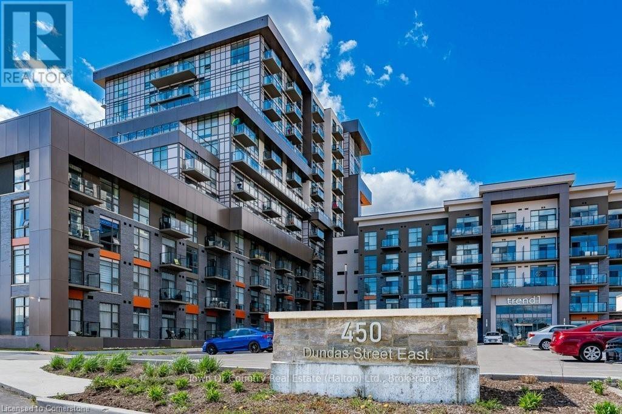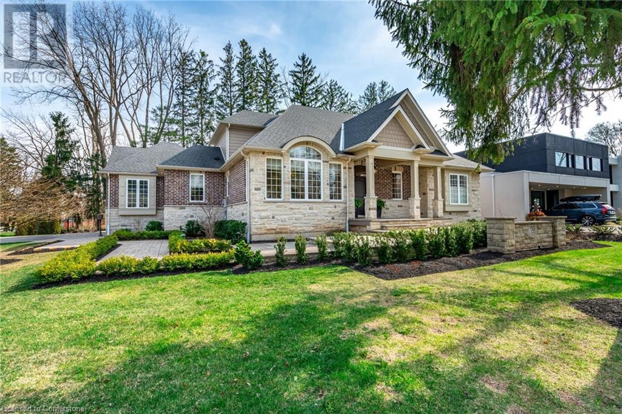928 Manorbrook Court
Kitchener, Ontario
Situated on a quiet court in desirable Doon South, this nearly 2,700 sq ft updated carpet-free walkout home features elevated finishes & a private backyard built for entertaining. Check out our TOP 7 reasons why you'll want to make this house your home! #7: PRIME DOON SOUTH LOCATION: Located on a quiet cul-de-sac in the heart of Doon South, youre minutes from top-rated schools, Conestoga College, parks & Hwy 401. #6: CURB APPEAL An exposed aggregate walkway and double-wide driveway lead to a grand stone-and-brick exterior with an inviting front porch. #5: BRIGHT & BALANCED MAIN FLOOR The spacious main floor is functional and carpet-free, with hardwood and tile flooring & California shutters throughout. The living room has large windows & a gas fireplace set against a custom wood feature wall and built-ins.#4: SPACIOUS EAT-IN KITCHEN The kitchen features abundant cabinetry with crown moulding, quartz countertops & a large island. A formal dining room with a tray ceiling and dual accent walls provides a more polished vibe.#3: LOW-MAINTENANCE BACKYARD The fully fenced, low-maintenance backyard is built for both privacy and ease. The 2nd-floor covered deck with privacy louvres spans the full width of the house, plus a lower-level walkout covered patio. #2: BRIGHT & SPACIOUS BEDROOMS Upstairs, there are 4 carpet-free bedrooms & a 2nd-level laundry room. The primary suite is a standout, with French doors, a designer accent wall, dual walk-in closets and a 5-piece ensuite. #1: WALKOUT BASEMENT WITH IN-LAW POTENTIAL: Theres a large rec room with a three-sided gas fireplace, a kitchenette with breakfast bar and granite countertops, room for a home office or gym, and a fifth bedroom with French doors and a walk-in closet. Youll also find a 3-piece bathroom with a shower, plenty of storage, and a second laundry room. From this versatile and fully finished lower level, walk out directly to the covered exposed aggregate patio and enjoy easy access to the backyard. (id:50787)
RE/MAX Twin City Realty Inc.
9648 Twenty Road W
Hamilton (Villages Of Glancaster), Ontario
Bright & Spacious Beautiful 3 Bedroom ,With 1 Washroom, 3 Bedroom Home Family Friendly neighborhood. Great Open Concept Layout! Countryside feeling Open and large front and backyard good for a large family and play area Breakfast Area With Walk-Out To Yard. , Quartz Countertop.. Lots Of Natural Sunlight. Big Linen Closet. Near Shopping Center, Walmart, Canadian Tire, Restaurants, etc. Tenants pay all utilities and Water Heater Rental, Tenant Contents and Liability Insurance. No pets, non-smoker with great credit. Please provide EQUIFAX Full Credit Report. There is one Large family Room on the side of the property which is not included in the price. (id:50787)
Century 21 Realty Centre
337 Rintoul Crescent
Shelburne, Ontario
Welcome to this Beautifully Maintained 4-bedroom, 4-bathroom home, situated on a Corner lot in a desirable family-friendly neighborhood, just steps from Greenwood Park. This warm and inviting residence is perfect for growing families or those who love to entertain. Step inside to find a bright and open layout. The Kitchen and Living Room area flows seamlessly to a spacious balcony deck where you can enjoy your morning coffee, summer barbecues, or simply relaxing outdoors. The finished walk-out basement adds even more living space, offering great potential for a family room, home office, gym, or in-law suite. On the Second Floor you will find 3 Spacious Bedrooms and 2 Full Bathrooms. The Unique 3rd Floor Loft offers a Bonus Room, that could host another Bedroom, Play room or Office! Whether you're enjoying cozy nights indoors or hosting guests outside, this home offers comfort and functionality at every turn. The corner lot provides additional privacy and outdoor space, making it ideal for children, pets, or gardening enthusiasts. Don't miss your opportunity to own this move-in-ready gem - Book your showing today! (id:50787)
Mccarthy Realty
2608 - 430 Square One Drive
Mississauga (City Centre), Ontario
Welcome to this beautifully designed 2 bedroom 2 Bathroom condo located in the heart of Mississauga's vibrant City Centre. Featuring an open-concept layout, with floor to ceiling windows of natural light , offering breathtaking views from the private balcony. The 2 Bed layout includes a modern kitchen, complete with sleek countertops, stainless steel appliances, and plenty of cabinet space. The living area flows seamlessly into the dining space, making this condo perfect for both relaxing and entertaining. This unit also includes 1 underground parking. Situated just steps away from Square One Shopping Centre, public transit, and an array of dining and entertainment options, you'll have everything you need right at your doorstep. With easy access to major highways (403,401, Qew), this condo is ideal for both professionals and those looking to enjoy the best of Mississauga living with convenience of having a brand new grocery store Food Basics on the ground level and walking distance to Square One. (id:50787)
Orion Realty Corporation
527 - 405 Dundas Street W
Oakville (Go Glenorchy), Ontario
New Gorgeous Unit 2 Bed and 2 Bath! Custom Kitchen Cabinetry, Quartz Counter Tops, Island, Backsplash, Built In Fulgor Milano Appliances, Undermount Sink, Upgraded Tiles In Washrooms, And Blinds. One Parking Spot And Storage Locker Is Also Included. Surrounded By Lots Of Amenities, Walking Distance to Bank, Restaurants, Fortinos,16 Mile Sports Complex, Parks, Dog Park, Coffee Shops, Hospital, Public Transit And Much More... Easy Access to 403 and 401. This Building Offers Lots of Amenities Including A Gym, Lounge, Party Room, Yoga Room, Outdoor Terrace with BBQ. A 24hr Concierge and & Security. (id:50787)
Dynamic Edge Realty Group Inc.
54 Delambray Street
Brampton (Sandringham-Wellington), Ontario
Absolute Show Stopper! Welcome to this Incredibly Spacious Home 3+1 Bedrooms with finished basement Apartment & Separate Entrance. Located in a Highly desirable area of Brampton. Hardwood Flooring, Freshly painted & upgraded light fixtures , Family Room with Fireplace , 9' Ceiling, New Light Fixtures. Walking Distance to Public transit, Library, School and many more amenities. Easy Access to Hwy 410. The Perfect Place for Family Gatherings, BBQ's Kids to Play, Etc. The combination of Living Space, Layout , & Basement Potential Truly Make this the One To Call Home! (id:50787)
RE/MAX Realty Services Inc.
801 - 3504 Hurontario Street
Mississauga (City Centre), Ontario
Experience this luxurious, spacious 1 bed + 1 large den, 1 bath unit including 1 underground parking and 1 locker in the heart of Mississauga. This beautifully designed unit offers top-of-the-line amenities such as gym, indoor pool, party room, sauna and many more. This unit comes with a balcony with city views and large sized windows in the living room and bedroom, allowing ample natural light into the unit. It features high-end finishes with stainless steel appliances and ensuite washer and dryer. Heat, Hydro and Water are covered in the maintenance fee. Conveniently located close to Square One mall, Cooksville GO, 403 and QEW. (id:50787)
RE/MAX President Realty
301 - 1998 Ironstone Drive
Burlington (Uptown), Ontario
Welcome to Millcroft Place! This bright, south / lake facing condo is immaculately maintained offering a spacious 1 bedroom + spacious den, 2 bathroom floor plan with over 1,100 sq.ft. of open concept living space. The main living/dining room showcases hardwood flooring, crown molding, an electric fireplace, electric blinds and is open to the updated kitchen with quartz counter tops, modern backsplash, stainless steel appliances and sliding glass doors to the balcony with panoramic views of the lake. The generous Primary bedroom has a walk-in closet and 3 pc. ensuite washroom. A bedroom sized den, second bathroom, in-suite laundry, and multiple storage closets complete this beautifully appointed unit. 1 underground parking space (A74) with an upgraded EV charger. Pets are welcome (restrictions apply). A live-in superintendent, exercise room, party room with a kitchen, pool table, & TV & workshop round out the features of this desired building. Close to shops, restaurants & amenities with easy access to highways. Don't miss your chance to own in this extraordinary building. (id:50787)
Sutton Group - Summit Realty Inc.
2002 - 15 Zorra Street
Toronto (Islington-City Centre West), Ontario
Built by famous Remington Group. Rarely offered Corner Suite On The 20th Floor W/Views Of Both City & Lake Boasting 9Ft Ceilings, Floor-Ceiling Windows W/Open Concept Living Area. Spacious living room with abundant sunlight. Minutes To Sherway Gardens, Costco & Ikea. Steps To The Ttc. Minutes To The QEW & 427. Building Amenities: Indoor Pool, 24Hr Concierge, Full Gym, Media Room, Sauna, Media Room, Game Room, BBQ outdoor etc.Check the Youtube Virtual Tour!! (id:50787)
Master's Choice Realty Inc.
207 - 1808 St Clair Avenue W
Toronto (Weston-Pellam Park), Ontario
**Location** This Stunning Modern Contemporary 2 Bedroom + 2Washrooms Unit With 9 Ft High Ceilings Unit Boasts Tons Of Natural Light, Offers A Modest, Spacious And Functional Layout With Open Concept Living And Dinning. Direct Access To St. Clair Streetcar, Close To The Subway & Go Train. Easy Access To Downtown, Major Highways, And Parks. Amenities Include Fitness Center, Community Lounge, Party Room, Common Bbq Area & More. Brand New 3 Light Fixtures Are Installed. (id:50787)
Right At Home Realty
801 - 3145 Queen Frederica Drive
Mississauga (Applewood), Ontario
This charming two-bedroom, one-bath apartment, built in 1969, is located in the heart of Mississauga, offering a perfect blend of vintage character and modern convenience. The spacious living area features large windows that let in plenty of natural light, creating a warm and inviting atmosphere. The kitchen, offers ample storage and counter space, ready for customization. Both bedrooms are generously sized, with the master bedroom offering plenty of closet space. The apartment also includes a well-maintained bathroom with classic fixtures. Located in a peaceful neighborhood with easy access to local amenities, parks, and public transportation, this apartment is an ideal choice for anyone seeking a cozy, well-located home in Mississauga. New flooring and freshly painted throughout. (id:50787)
North 2 South Realty
805 - 140 Dunlop Street E
Barrie (City Centre), Ontario
Beautiful 1 bedroom plus Den, 855 square foot suite at Bayshore Landing. Largest floor plan for the 1+1, the den is large enough to be a 2nd bedroom. Upgraded kitchen with quartz counter tops and backsplash, breakfast bar, upgraded hardware and new cabinetry. Stainless steel appliances and convenient stacked front load washer and dryer in laundry closet. Freshly painted with neutral pallet, beautiful new laminate flooring throughout. Open concept living/dining room combo, den includes storage closet. Provides a perfect space for guests, home office, t.v. room and more. Primary bedroom provides ensuite access, spacious wall to wall clothes closet. Large bathroom with walk-in shower and separate deep soaker tub. Quartz counter on vanity and backsplash. Monthly fees include heat, hydro, water, 1 underground parking, 1 storage locker, and use of the common elements. Amenities include an oversized indoor pool, hot tub, sauna, exercise room, party room & visitor parking. On-site management and superintendents. Fantastic location, steps to waterfront paths, splash pad, beach, marina, shopping, restaurants and so many outdoor activities. Gorgeous view of Kempenfelt Bay, beach, park and waterfront activities. Just move in and enjoy. (id:50787)
RE/MAX Hallmark Chay Realty
98 Osborne Street
Tay (Victoria Harbour), Ontario
Welcome to this beautifully updated, large 3-bedroom raised bungalow with two additional bedrooms on the lower level, located in the highly sought-after Victoria Harbour just steps from the beach, public dock, and boat launch. Situated on an expansive lot ideal for entertaining, the home has been extensively upgraded to offer modern comfort and functionality. Recent improvements include a new roof (2021), fully upgraded heating and cooling systems (2021) featuring a new furnace, water heater, air conditioner, dehumidifier, and separate HVAC zones for the main floor and basement. In 2025, the main floor received luxury vinyl flooring, a full kitchen renovation, a complete bathroom remodel, and fresh paint throughout both levels. A new central vacuum system was also installed to serve the entire home. The backyard has been professionally landscaped with cedar trees for enhanced privacy and a serene outdoor setting.This versatile property also features laundry on both the main and lower levels, making it ideal for extended family living or future rental income. With two separate utility meters already in place, the home offers strong potential to be converted back into a legal duplex either as an income-generating property or for multi-generational living. The lower level includes an extra fridge, stove, microwave, and electric water heater, with kitchen cabinetry available to complete a secondary suite setup. This is a rare opportunity to own a turn-key home with space, updates, and income potential in one of Victoria Harbours most desirable locations. (id:50787)
Gta Local Realty
1907 - 898 Portage Parkway
Vaughan (Vaughan Corporate Centre), Ontario
Welcome To Transit City 1. Gorgeous 2 Bedroom 2 Washroom South View Landmark Condo! Connected To The Vmc Subway & Bus Terminal 43 Mins To Downtown. Enjoy A Buca Branded Restaurant In The Lobby, 24 Hour Concierge, And Access To The Ymca's 100,000 Sqft Fitness & Aquatics Facility And A 20,000 Sqft Library. (id:50787)
Royal LePage Peaceland Realty
2212 - 10 Abeja Street
Vaughan (Concord), Ontario
Modern 1+Den Condo for Lease at 10 Abeja Street, Vaughan Unit 2212 Welcome to this bright and spacious 1-bedroom plus den, 2-bathroom condo in the heart of Vaughan! Located at 10 Abeja Street, Unit 2212 offers functional living space, perfect for professionals, couples, or small families. This unit features: A modern kitchen with stainless steel appliances In-suite laundry for your convenience A versatile den ideal for a home office or guest area Two full washrooms, providing added comfort and privacy A clear view overlooking the Vaughan Mills parking area Contemporary finishes and an open-concept layout Enjoy easy access to public transit, highways, restaurants, shops, and Vaughan Mills Mall all just steps away. Don't miss the opportunity to lease this stylish and well-located condo! (id:50787)
RE/MAX Premier Inc.
59 Coranto Way
Vaughan (Vellore Village), Ontario
Charming 3 Bedroom Town Home. Outstanding Location Near Schools, Shopping & Within 3 Mins To Hwy 400 Access! Open Concept Layout. Great Room Overlooks Kitchen & Breakfast Area With Walk-Out To Yard. Large Primary Bedroom With Walk-In Closet + 4 Pc Ensuite Bath. 2 More Spacious Bedrooms. Convenient 2nd Floor Laundry Room. Main Floor Powder Room & Walk in Pantry. (id:50787)
Sutton Group-Heritage Realty Inc.
53 Pine Ridge Drive
Toronto (Cliffcrest), Ontario
Absolutely Extraordinary - Rare opportunity to own a 100' Front by 286.41' deep parcel of land that has been passed down from generation to generation and is located in the sought after, family oriented community of Cliffcrest community, within the prestigious South Scarborough Bluffs. Owning this truly unparalleled property is a once in a lifetime treasure that should not be missed! Opportunity knocks, rebuild or expand this charming 1.5 story home is your choice. Overlooking a lush Ravine, this private resort-style residence offers the ultimate in privacy. The entire home has been renovated in 2024. In addition, this is a great opportunity to build your dream home on a prime 100' wide by 284.41' deep parcel of land that borders the Ravine. You May Severance to build multiple Residences in the future, making it a great investment. This stunning land offers endless possibilities! (id:50787)
RE/MAX Atrium Home Realty
1904 - 21 Overlea Boulevard
Toronto (Thorncliffe Park), Ontario
Welcome to this beautiful large one-bedroom, one bath 895sq condo at the Jockey Club in East York!This completely renovated bright and spacious corner unit has it all. New kitchen with counter tops, GE Profile Stainless steel appliances, new washroom with ceramic tiles and enclosed glass shower, new hardwood flooring and California blinds. A perfect back drop for your 19 th floor unobstructed south west panoramic city views.Enjoy the perks of dedicated parking, a locker, fantastic building amenities with a full gym, squash courts and outdoor BBQ area. Relax amidst green spaces or socialize in the gorgeous common areas and party rooms. Everything you need is nearby from medical centers, Costco and a shopping mall. With the Ontario Linestop just a short 2-minute stroll away, downtown Toronto is a mere 15 minutes away. The nearby churches, mosques, schools, and daycares offer added convenience and comfort. Don't miss this chance to enjoy luxury, convenience, and community in vibrant East York! (id:50787)
Hodgins Realty Group Inc.
814 - 705 King Street W
Toronto (Niagara), Ontario
Investor Opportunity in the Heart of King West! This bright and spacious 798 sq. ft. 1 bedroom plus sunny-solarium condo is the perfect turnkey investment. Currently tenanted at $2400/ month with a responsible tenant in place, this unit offers immediate rental income in one of Toronto's most desirable downtown neighborhoods. The well-managed building is well-known for its fantastic amenities including 24-hr concierge, gym, indoor and outdoor pools, BBQ area, theatre rooms and more! Steps to transit, trendy restaurants, nightlife and all that King West has to offer. A smart addition to any portfolio! Bell internet $31.64/ mo. & exclusive parking spot fee $80/mo. in addition to maintenance fee. (id:50787)
West-100 Metro View Realty Ltd.
3650 Ferretti Court E
Innisfil, Ontario
Rare opportunity to own a breath taking fully furnished island corner townhome. Luxury Urban Style Cottage Townhome in Prominent Friday Harbour Resort with Water Access through a large Private Dock/Boat Slip with Pedestal Supplying Water & Electricity on the South Exposure Shoreline for the Most Sunlight. Experience luxury lakeside living at Friday Harbour Resort with this stunningly bright three-storey lake home, offering over 2,731 sqft of beautifully designed space with a gourmet kitchen on the main floor, 12 foot kitchen island and custom LED lighting. Perfectly positioned in Ontario's premier all-season resort community, Main Floor 10' Ceiling, Laminate Flooring/Oak Stairs throughout Open Concept Design Living/Dining/Kitchen Walkout to Deck in Front with Direct Access to 2-Car Garage & 2-Car Drive way at Rear, Second Floor 9'Ceiling are 3 Bedroom with Prime Ensuite Bathroom & Walkout to Balcony, All Floor-to-Ceiling Windows, Top Floor with 4th Bedroom with Prime Ensuite Bathroom and Loft Great Room, an Entertainment Centre with Wet Bar & Walkout to Rooftop Terrace Overlooking Water. Designer Luxury Finishings Top to Bottom. Step to Club House & Island Pool, Upscale Retail Shops &Classy Restaurants. Closed by World Class Golf Course & 200 Acre Nature Conservation & Shopping Malls etc. **EXTRAS** Stainless Steel ( Subzero Fridge, Wolf Gas Stove, Asko Dishwasher, Range Hood, Microwave), Washer &Dryer, Electric Light Fixtures, Window Coverings, Gas Furnace &Equipment, Central Air Conditioning, Electric Garage Door Opener. (id:50787)
Homelife Frontier Realty Inc.
3305 - 10 Navy Wharf Court
Toronto (Waterfront Communities), Ontario
One Parking and One Locker included! Live in the heart of downtown and walk to work! Beautiful sun-filled One-Bedroom located in the sought after Harbour View Estates. This spacious layout is approximately 550-sf and features a large kitchen with a centre island and gas stove (a rarity in condos!); a large bedroom that can fit a king bed; and spectacular city views from the 33rd floor - including a peek of the CN Tower! An incredibly convenient location and just minutes to everything. Steps to Spadina streetcar that goes directly to Union & Spadina station, financial district/PATH, Rogers Centre, Canoe Landing Park & Community Centre, Toronto public library, supermarkets (Sobeys/Farmboy/Loblaws), and The Well shops/restaurants/cafes. Short walk to King West, Queen West, tech hub, south financial district, Scotiabank Arena, the waterfront & H2O Beach. Easy access to trails along the Marina, YTZ Airport, and Gardner/DVP. Excellent value - parking, locker, and all utilities included. Move in immediately! (id:50787)
Prompton Real Estate Services Corp.
183 Douglas Avenue
Toronto (Lawrence Park North), Ontario
Stunning Custom Home In Prime Lawrence Park! Situated in Desirable John Wanless School District, Minutes From Subway Station, Private Schools, Shops And Restaurants. Beautiful Gourmet Kitchen Equipped With Stainless Steel Appliances, New Blinds Throughout. New Eat In Breakfast Area Open To Oversize Family Room, Double French Doors With Walkout To Deck, High Ceiling Basement Includes A Rec Room W/Built In Shelves And Large Windows. A Must See! (id:50787)
Sutton Group-Admiral Realty Inc.
680 Merton Street
Toronto (Mount Pleasant East), Ontario
The best example of a modern farmhouse. High ceilings, great room sizes. 2 piece on main. Large kitchen, family room with walk-out to deck, overlooks 176 ft landscaped lot. Living room with beautiful wood-carved mantel with gas fireplace. The large, elegant dining room is large enough for most family celebrations. 2nd floor primary with 2nd bed and 3rd bedroom currently used as an office. The basement could be underpinned and expanded, and is currently a half-basement for laundry and storage. Front pad parking license $343.00 yearly (id:50787)
Chestnut Park Real Estate Limited
288 Shawnee Circle
Toronto (Pleasant View), Ontario
South-facing raised bungalow in North York. Beautifully renovated 2-bedroom unit at main floor or you can say it is at lower level with walk-out from front. Separate entrace. Separate laundry. Highly demanded location: few minutes to Hwy 404/401 and Finch / Victoria Park Ave TTC. Only about 15 minutes walk to Seneca College. Crystally clean. Move-in condtion. Just one quiet person lives at 2nd floor. Only one outside parking spot is included. (id:50787)
First Class Realty Inc.
39 Hilts Drive
Stoney Creek, Ontario
Discover the allure of 39 Hilts Drive, Stoney Creek – a truly exceptional bungalow where timeless elegance meets natural tranquility. Perfectly positioned on a premium ravine lot, this beautifully designed home offers a rare combination of luxurious indoor living and a resort-like outdoor escape. Step outside from the walk-out basement into your private backyard haven—featuring a cedar deck with bamboo railings, a sparkling in-ground pool, and a covered hot tub. Whether you’re entertaining guests or enjoying a quiet evening, this setting offers unmatched serenity and comfort. Inside, sophistication unfolds throughout the main floor. The expansive primary suite is a true retreat with a walk-in closet and a spa-inspired ensuite showcasing a glass shower, pebble tile flooring, and upscale finishes. The heart of the home is the impressive eat-in kitchen, complete with quartz countertops, a centre island, and generous cabinetry—perfect for everyday living and hosting. Vaulted ceilings and skylights guide you into the sunken living room, where a large bay window fills the space with natural light. At the rear, the spectacular family room boasts floor-to-ceiling windows that frame panoramic views of the professionally landscaped yard and lush ravine backdrop—seamlessly merging indoor comfort with outdoor beauty. The fully finished walk-out basement adds even more living space, including a spacious rec room, an additional bedroom, a full 4-piece bathroom, and a cozy sunken theatre room. 39 Hilts Drive is a rare opportunity to own a thoughtfully designed home that combines upscale living with the calm of nature—where every detail has been curated for a life of comfort, elegance, and escape. (id:50787)
RE/MAX Escarpment Golfi Realty Inc.
50 Fairgrounds Drive
Hamilton (Binbrook), Ontario
Beautifully presented tastefully updated 4 Bedroom 2.5 Bathroom. Meticulously maintained featuring Grand Foyer with cathedral ceilings, open concept main floor layout with 9 Ft ceilings. Spacious Dining Room and Family Room. White Kitchen Cabinets with a Featured Centre Island Stainless Steel Appliances combined with an Eat-In Breakfast Area that leads to a walk out fenced Backyard. Master Bedroom with walk-in closet, separate shower and tub. Three additional spacious Bedrooms and a convenient 2nd floor Laundry Room. Unfinished Basement. Close to Schools, Shopping & Transit (id:50787)
Royal LePage Credit Valley Real Estate
594 Hespeler Road
Cambridge, Ontario
An exceptional chance to own a thriving, fully operational franchise business in one of the busiest and most high-traffic locations in Cambridge! Just 1 minute from Highway 401, this high-visibility gem is perfectly positioned on Hespeler Rd, attracting consistent, year-round traffic from commuters, locals, and visitors alike. This is a true turnkey operation, ideal for owner-operators or investors run it yourself or hire a manager to oversee daily operations. Features ample parking, strong roadside visibility, and a loyal, experienced staff who have been with the business for over 5 years, ensuring a smooth transition and continued success. Don't miss this rare opportunity to step into a well-established and profitable franchise with everything in place! (id:50787)
Century 21 Property Zone Realty Inc.
250 Chippewa Avenue
Shelburne, Ontario
Large Ravine Lot With Stunning Views! Approx. 117' Deep. Brand New Detached Home W/ Walk Out Basement & Side Door Entry Built by Fieldgate Homes. This 5 Bed w/ Main Floor Laundry is Approx. 2937 square feet of luxury living with over $100K in upgrades. Double door entry, Upgraded hardwood flooring, 9' main floor ceiling, oak staircase, Family Rm Gas fireplace, Upgraded kitchen w/ Center Island & Pantry, open concept floor plan. Large Master Bedroom w/ Walk-in Closet, 5 Piece Esuite w/ Glass Shower. One of the Newest and best subdivisions in Shelburne! Steps away from Great Amenities Retail Stores, Coffee Shops, Shopping, LCBO and More.... Full 7 year Tarion Warranty included. Don't miss this one! (id:50787)
Royal LePage Premium One Realty
108 Jacobson Avenue
St. Catharines (Glendale/glenridge), Ontario
Amazingly Renovated Top to Bottom! This Stunning 4 Bedroom, 3 Bath Detached Home Offers 1863 Sq Ft of Bright, Open Living in the Highly Sought-After Glenridge Neighborhood. Minutes to Hwy 406, Walk to PEN Centre, Brock University, Grocery Stores, and All Amenities! Enjoy a Spacious Open-Concept Layout Featuring a Modern Kitchen, Great Room, and Family Room with New Appliances, Modern Blinds and Electrical Fixtures. Primary Bedroom Opens to a Private Deck Overlooking the Backyard. Huge 54.99 x 100 Ft Lot with Beautifully Done Exposed Concrete, Large Front and Back Yards. Ideal for Entertaining. A Must See! (id:50787)
RE/MAX Gold Realty Inc.
50 Lloyminn Avenue
Hamilton (Ancaster), Ontario
Experience refined living in this exquisite 3+1 bedroom custom-built luxury home, nestled on a prestigious corner lot in the heart of Ancaster. Showcasing impeccable craftsmanship and designer finishes throughout, this elegant residence offers a beautiful sophisticated living space. The foyer welcomes you with soaring ceilings and natural light that flows seamlessly into the open-concept main floor. A gourmet chef's kitchen features cambria countertops, top-of-the-line appliances, and a spacious centre island, while the spacious family room boasts a statement fireplace and oversized windows overlooking award winning professionally landscaped & meticulously maintained grounds. The dining room offers a warm and inviting space perfect for special gatherings. This stunning home boasts garden doors that open directly onto a stunning backyard oasis, seamlessly blending indoor comfort with outdoor beauty. The double doors invite natural light into the living space while offering easy access to a landscaped yard perfect for relaxing, entertaining, or gardening. Whether you're enjoying morning coffee on the patio or hosting a summer barbecue or relaxing by the fire pit, this inviting transition from home to nature adds both elegance and functionality to everyday living. At the end of a long day, retreat to the opulent primary suite, complete with another set of garden doors, a custom walk in closet and a spa-inspired ensuite. Additional highlights include a functional laundry/mud room with dog washing station, finished basement with a home theatre, kitchen, 4th bedroom, luxury bathroom, storage space and so much more. The double car garage is oversized and the adjacent driveway holds 6 cars. Perfectly situated in the prestigious Oak Hill neighbourhood on Lloyminn Ave, close to schools, golf courses, hwy accesses and nature trails - this is Ancaster luxury at its finest. (id:50787)
RE/MAX Escarpment Realty Inc.
2 - 2267 Dundas Street W
Toronto (Roncesvalles), Ontario
This Fabulous Brand New 2 Bedroom Brand Unit In Roncesvalles Is What You Have Been Waiting For! Heated Floors Throughout, Bright Open Concept Floor Plan With Chefs Kitchen High Ceilings, Two Spacious Bedrooms, 2 Bathrooms, Ensuite Laundry And Your Own Private Outdoor Space. You Can't Beat This Location.. Just A 5 Minute Walk To The UP Express, 8 Minutes To The Bloor Go Train, High Park In Your Backyard! Don't Miss Out On Calling This Your Home. (id:50787)
Psr
7 Jodies Lane
Springwater (Midhurst), Ontario
Discover the charm and luxury of 7 Jodies Lane, nestled in the serene community of Midhurst, Ontario. This stunning property has been meticulously renovated to offer a blend of modern comfort and classic elegance. The jewel of this property is undoubtedly the backyard. Dive into your own private oasis with Heated In-ground ICF Pool Pristinely maintained, perfect for those warm summer days or evening swims under the stars or enjoying the custom waterfall feature. Relax and unwind in your personal spa, ideal for soothing after a long day or stargazing in the cool night air. The home features a contemporary interior with a thoughtful renovation that includes new flooring, updated kitchen with Quartz countertops, stainless steel appliances, and a spacious layout perfect for family living or entertaining & the additional In-law suite with its own Separate Entrance . Multiple garden beds encircle the property, boasting a variety of perennials, shrubs, and seasonal flowers, providing not just beauty but also a peaceful retreat for gardening enthusiasts. Low maintenance backyard with the stamped concrete throughout. This is the home of your dreams you will not want to miss out (id:50787)
RE/MAX Hallmark Chay Realty
95 Chelsea Crescent
Bradford West Gwillimbury (Bradford), Ontario
Your Search Ends Here! Executive 4+2 Bedroom Home with Income Potential in Prime Bradford Location! Welcome to 95 Chelsea Crescent, a showstopper on a quiet, family-friendly crescent in one of Bradford's most sought-after neighbourhoods. This stunning detached home offers exceptional living with 4 spacious bedrooms, 4 bathrooms, and a professionally finished basement with separate entrance perfect for extended families or rental income! Step through double door entry into a soaring open-to-above 22ft foyer and be greeted by elegant finishes throughout. Featuring hardwood floors (NO carpet!), crown moulding, California shutters, and 9 ft ceilings, this home is truly move-in ready. Entertainers Dream Kitchen-The oversized eat-in kitchen boasts granite countertops, stainless steel appliances, extended cabinetry, and a generous breakfast area with views of the beautifully landscaped backyard. Spacious Living-Enjoy cozy evenings in the family room with a gas fireplace, and host memorable dinners in the oversized formal dining area. Upstairs features 4 generous bedrooms, including a massive primary retreat with a spa-like 5-piece ensuite, double vanity, soaker tub, and a large walk-in closet. BONUS Basement Suite: The professionally finished basement with separate entrance includes a rec room, additional bedroom, full kitchen, full bathroom, and private laundry ideal for in-laws or rental potential. Outdoor Living: Enjoy the fully fenced backyard with a patio area, garden, mature trees, and a custom storage shed. A double car garage adds extra convenience + 4 car driveway (NO SIDEWALK!( . Loaded With Upgrades: Hardwood Floors Throughout Oak Staircase Crown Moulding Granite Counters Stainless Steel Appliances California Shutters 9' Ceilings & More Located in a prime area close to parks, trails, schools, and all shopping and amenities. Quick access to the GO Station and Hwy 400 makes commuting a breeze! SPACIOUS EXECUTIVE HOME WITH OVER 3,000SQ FT of living space! (id:50787)
RE/MAX Hallmark York Group Realty Ltd.
6 - 3290 Midland Avenue
Toronto (Milliken), Ontario
Location! Location!! Location!!! Welcome to Finch & Midland, The Entertainment Hub In Scarborough! Turn-key, Newly Renovated Tea Station, Versatile Menus & High Profit Margin, Full Equipment List, Ample Plaza Parking, Non-stop Foot Traffic & Plaza Clientele. (id:50787)
Rc Best Choice Realty Corp
70 Moses Crescent
Clarington (Bowmanville), Ontario
Beautifully Appointed All-Brick 4-Bedroom, 3-Bathroom Detached Home in the Desirable Orchard West Community of Bowmanville. This Fully Loaded Property Features an Upgraded Kitchen and Bathrooms, Custom Laundry Cabinetry with Deep Pull-Out Drawers, and Premium Stainless Steel Appliances. Gas fireplace, pot lightings. Enjoy Hardwood Flooring and Quartz Countertops Throughout, Fresh Paint, High-End Faucets, Custom Lighting, and Window Blinds. Convenient Double Garage with Interior Access and a Double-Wide Driveway. Builder-Installed Separate Entrance to the Basement Offers Great Potential. A Must-See Home! (id:50787)
RE/MAX Community Realty Inc.
181 King Street S Unit# 612
Waterloo, Ontario
Welcome to Suite 612 at CIRCA 1877. Located in Bauer uptown Waterloo near the town square, all restaurants, shopping, University of Waterloo, stepdown to subline. Unit boasts 10ft ceilings, floor to ceiling windows in L/R. Wood plank flooring. Restaurant on ground floor, Building has a beautiful lounge, salt water pool, cabanas, BBQ, fitness & yoga, Workstations with Quartz countertops. Guest suites on the property. Kitchen has an island, built-in appliances & integrated range hood. (id:50787)
Homelife Maple Leaf Realty Ltd
324 - 450 Dundas Street E
Hamilton (Waterdown), Ontario
Available June 1, this upgraded 1 Bed + Den Condo Suite in Waterdown's desirable TREND condo development comes with 1 underground parking spot & 1 storage locker that is located on the same level as your condo. This carpet free unit offers an upgraded kitchen featuring quartz counters & stainless steel appliances, a large master bedroom with floor to ceiling windows, an upgraded 4-pc bath, and a lovely den area that works perfectly as a home office or guest room. The unit also offers in-suite laundry and a walk-out balcony, along with building amenities such as a rooftop patio and large gym. Heating costs are included in your rent, tenants are just responsible for paying Hydro & Water charges. Located just 10 minutes from the Aldershot Go-Station, 15 mins from downtown Burlington, & 5 minutes to downtown Waterdown - you'll never be far away from where you need to be! (id:50787)
Town Or Country Real Estate (Halton) Ltd.
607 - 851 Queenston Road
Hamilton (Stoney Creek), Ontario
Maintenance free living! Don't miss out on this move-in ready two bedroom unit with over 700 sq ft of living space. Several recent building upgrades over the past two years, including updated underground parking completed in 2024, front landscaping, resurfaced back parking lot with visitor parking, and improved elevators. Nicely finished for the new owner to enjoy the updates, and also peace and quiet in the comfort of their unit. Excellent location just minutes to the Redhill Expressway, QEW access, Confederation Go Station (currently being built), and a short walk to Eastgate Square, Redhill Library, shopping, restaurants and more! This spacious unit offers in suite laundry, one underground parking space plus storage locker. Immediate occupancy available. One pet (no size limit) allowed per unit. (id:50787)
RE/MAX Escarpment Realty Inc.
146 St Joseph Street
Kawartha Lakes (Lindsay), Ontario
Beautiful freehold detached house located in a great area. Well planned floorplan with three good size bedrooms upstairs with primary bedroom having two walk-in closets and a gorgeous ensuite bathroom. Second bedroom has a walk in closet as well. Living room comes with a fireplace and lots of natural sunlight throughout the house. Large laundry room with window on second for your comfort. Located close to parks, schools, shopping, and dining. (id:50787)
Forest Hill Real Estate Inc.
12 Duke Street
Brantford, Ontario
Great opportunity for investors or first-time buyers! This solid brick duplex is ideally located just a short walk from downtown, Laurier Brantford, restaurants, and essential amenities. The main floor unit features two bedrooms, a full 4-piece bathroom, in-suite laundry, an eat-in kitchen with a walk-in pantry behind French doors, and hardwood flooring in the living room and front bedroom. Two sets of patio doors lead to a private deck overlooking a fenced backyard. The upper unit is a bright, spacious one-bedroom with two large walk-in closets, a 4-piece bathroom, in-suite laundry, and its own private entrance. The driveway accomodates three vehicles, and an oversized shed/workshop provide excellent storage and convenience. Whether you're looking to expand your portfolio or live in one unit while renting the other, this well-maintained duplex offers great flexibility and long-term value. (id:50787)
Chestnut Park Realty(Southwestern Ontario) Ltd
16 Fire Route 61
Trent Lakes, Ontario
Welcome to this quaint, charming cottage redesigned into a Mediterranean-inspired retreat with spectacular lake views! This Buckhorn Lake estate is a perfect 4-season cottage featuring 3 bedrooms, 2 bathrooms, a recreation area with a walkout, 2 expansive decks to soak in the mesmerizing sunsets & more! The amazing, vaulted ceilings & stylish design open the space, creating luxury & ambiance! The home is built with good workmanship, well-appointed, well thought out & excellent use of space! Enjoy every bit of sunshine through the large windows, multiple balconies & walkouts! The property is complete with lush perennial gardens, tall cedars & trees offering privacy, a flat green space perfect for outdoor activities, a cozy firepit, armour stone shoreline, 2 sheds, a dock, a selection of gardening equipment & water toys! Buckhorn Lake is excellent for fishing, boating, and swimming. Escape to this perfect sanctuary surrounded by nature, beauty, and picturesque views. (id:50787)
Royal LePage Signature Realty
1119 - 2520 Eglinton Avenue W
Mississauga (Central Erin Mills), Ontario
Discover an exceptional blend of style, comfort, and convenience in this meticulously upgraded 2-bedroom, 2-bathroom condominium at Arc Erin Mills. Freshly Painted, Thoughtfully designed with premium finishes, this residence features an open-concept layout enhanced by upgraded flooring and expansive florr-to-ceiling windows that fill the space with natural light. The modern chefs kitchen is a standout, boasting sleek quartz countertops, stainless steel appliances, and a stylish backslpash, perfect for both everyday living and entertaining. The spacious bedrooms provide a peaceful retreat, offering both comfort and versatility. Additional conveniences include a dedicated parking space and a private locker for extra storage. Residents enjoy unparalleled amenities, including a state-of-the-art fitness center, an elegant party room, concierge services, and luxurious guest suites **EXTRAS** The community also features on-site retail and office spaces, offering unmatched convenience right at your doorstep. Outdoor BBQ areas and scenic nearby trails further enhance your lifestyle. (id:50787)
Ipro Realty Ltd.
410 - 816 Lansdowne Avenue
Toronto (Dovercourt-Wallace Emerson-Junction), Ontario
Welcome to #410 a thoughtfully designed Suite at Upside Down Condos. Step into the inviting entryway, offering convenient front hall storage and access to a well-appointed 4-piece bathroom. The modern eat-in kitchen is equipped with stainless steel appliances, sleek cabinetry, and a breakfast bar, all overlooking the open-concept living and dining area. The versatile den provides the perfect spot for a home office or an expanded dining space. The bright living room features a walkout to a private balcony. The spacious primary bedroom boasts a large window and a double closet for ample storage. Enjoy the convenience of nearby TTC, Bloor GO Station, and grocery stores, everything you need just steps from your door. (id:50787)
Royal LePage Signature Realty
50 Lloyminn Avenue
Ancaster, Ontario
Experience refined living in this exquisite 3+1 bedroom custom-built luxury home, nestled on a prestigious corner lot in the heart of Ancaster. Showcasing impeccable craftsmanship and designer finishes throughout, this elegant residence offers a beautiful sophisticated living space. The foyer welcomes you with soaring ceilings and natural light that flows seamlessly into the open-concept main floor. A gourmet chef's kitchen features Cambria countertops, top-of-the-line appliances, and a spacious centre island, while the spacious family room boasts a statement fireplace and oversized windows overlooking award winning professionally landscaped & meticulously maintained grounds. The dining room offers a warm and inviting space perfect forspecial gatherings. This stunning home boasts garden doors that open directly onto a stunning backyard-oasis, seamlessly blending indoor comfort with outdoor beauty The double doors invite natural light into the living space while offering easy access to a landscaped yard perfect for relaxing, entertaining, or gardening. Whether you're enjoying morning coffee on the patio or hosting a summer barbecue or relaxing by the fire pit, this inviting transition from home to nature adds both elegance and functionality to everyday living, retreat to the opulent primary suite complete with another set of garden doors a custom walk in closet and a spa-inspired ensuite. Additional highlights include a functional laundry/mud room with dog washing station, finished basement with a home theatre, kitchen, 4th bedroom, luxury bathroom, storage space and so much more. The double car garage is oversized and the adjacent driveway holds 6 cars. Perfectly situated in the prestigious Oak Hill Neighbourhood on LLoyminn Ave, close to schools, golf courses, hwy accesses and nature trails. This is Ancaster luxury at its finest. (id:50787)
RE/MAX Escarpment Realty Inc.
246 Mississauga Street W
Orillia, Ontario
Looking for a great investment with low expenses and great income. Located close to the Orillia hospital. This property has 4 apartments - 3-3 bedrooms and 1-2 bedroom all with their own stackable washer/dryer. All apartments are separate metered for electrical and water. Occupied with good tenants and yields a very strong cash flow. (id:50787)
Royal LePage Your Community Realty
2512 - 55 Mercer Street
Toronto (Waterfront Communities), Ontario
Discover Elegance at 55 Mercer: Brand New 1 Bedroom +Den Unit in Toronto's Entertainment District! Indulge in luxury living with a captivating layout and south exposure. Where you are steps away from the Rogers Centre, CN Tower, Union Station and surrounded by the city's premier entertainment and dining establishments. This functional 657-square-foot unit acts as a 2 BED! With expansive 9-ft ceilings, an open-concept kitchen adorned with built-in appliances and quartz countertops and two full washrooms. The separate den, enclosed by sliding doors, presents a versatile space that can serve as a second bedroom or a home office. Elevate your lifestyle further with access to 'The Mercer Club,' a hub of modern fitness, co-working spaces & entertainment options. The fitness centre includes Peloton pods, cardio, cross-training zones, along with a yoga studio, sauna, basketball court & outdoor fitness centre. 100 Transit Score, 98 Walk Score & 90 Bike Score! (id:50787)
RE/MAX Aboutowne Realty Corp.
Th110w - 3 Rosewater Street
Richmond Hill (South Richvale), Ontario
Welcome to Westwood Gardens! This Sun Filled South Facing 3 Bedrooms plus Den, 3 Full Bathrooms is an Opportunity To Live In Westwood Lane ,One Of The Most Prestigious Neighbourhoods Of Richmond Hill Surrounded By Parks, Top Rated Schools, Multi-Million Dollar Homes.Easy Access to Hwy 7 ,Hwy407, and Langstaff Go Station . You Can also Enjoy Having BBQ on Your Own Private Patio! One Parking and One Locker Included. (id:50787)
Century 21 Leading Edge Condosdeal Realty
1470 Davis Loop Circle
Innisfil (Lefroy), Ontario
Be the First to Live in This Exceptional 2,700 SQFT Luxury Home Near the Lake! Welcome to your dream home by Ballymore Homes offering the perfect blend of modern elegance, smart functionality, and tranquil living. Located in a peaceful, family-friendly neighborhood just moments from Beautiful Innisfil Beach, this brand-new home is thoughtfully designed with premium upgrades and a spacious open-concept layout that is ideal for both everyday living and entertaining. The gourmet kitchen is a true showpiece, featuring quartz countertops, a large breakfast bar, and plenty of cabinetry for all your storage needs. Overlooking the kitchen is the inviting family room, complete with a cozy gas fireplace, creating a perfect gathering space for family and friends. Upstairs, enjoy a luxurious oversized primary suite with high ceilings, his-and-hers walk-in closets, and a spa-like 5-piece ensuite featuring a soaker tub and double sinks. The second bedroom has its own private 3-piece ensuite, while the third and fourth bedrooms share a Jack and Jill bathroom with walk-in closets for ultimate convenience. A second-floor laundry room makes chores a breeze. The main floor offers upgraded hardwood flooring, and a classic oak staircase that adds timeless charm. A sunken mudroom off the garage ensures clutter-free living with ample space for coats, shoes, and bags. A cold cellar in the basement provides additional storage for seasonal items or wine. Enjoy living just minutes from the lake, marina, parks, golf courses, Friday Harbour, and a variety of shops and dining options. Highway 400 access makes commuting easy with only 20 minutes to Barrie and just 60 minutes to downtown Toronto. As the community continues to grow with exciting future developments, this home offers luxury and comfort. (id:50787)
Keller Williams Referred Urban Realty


