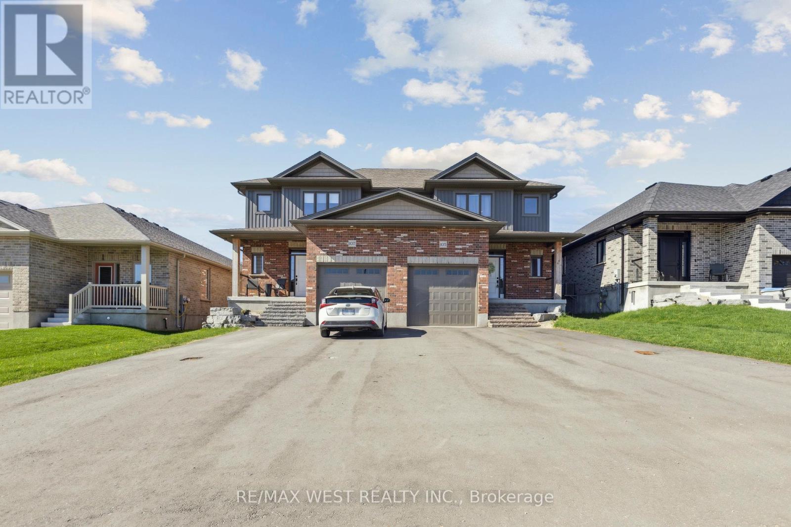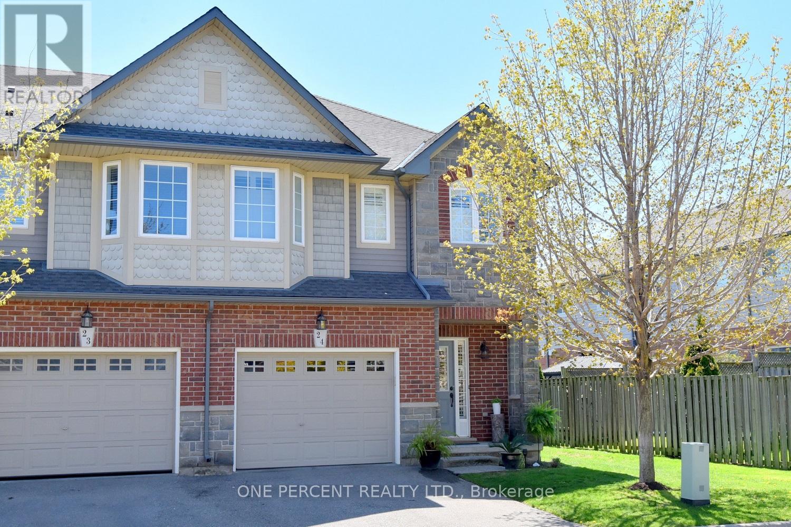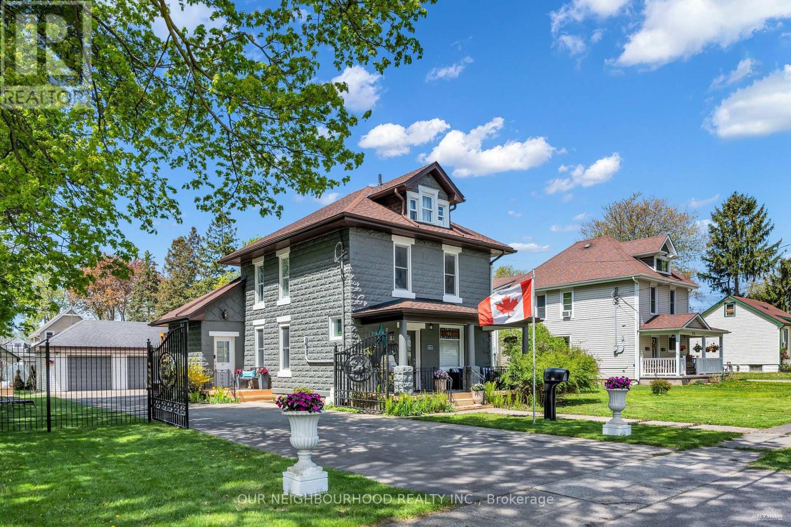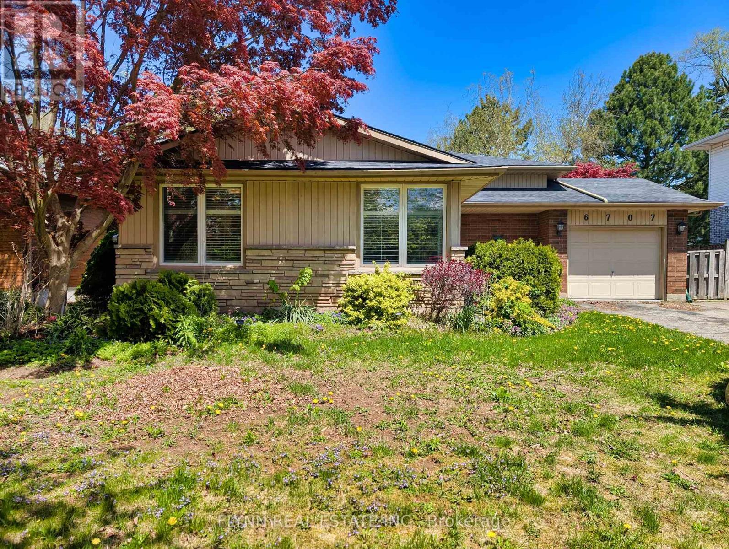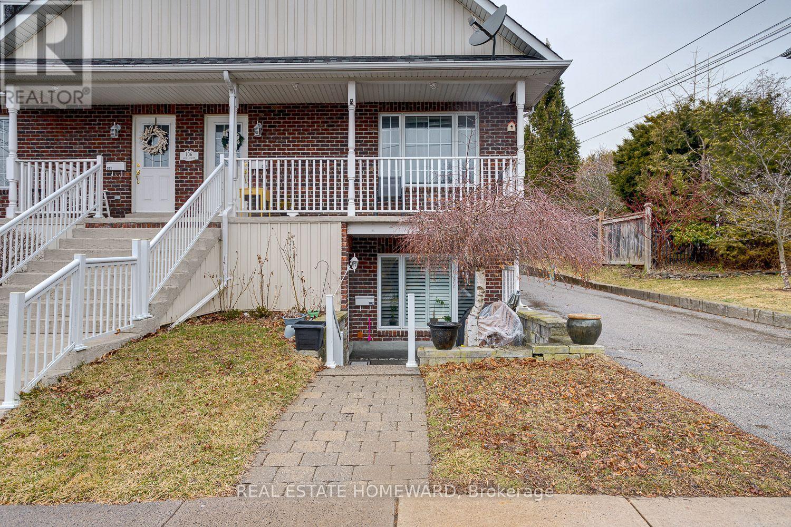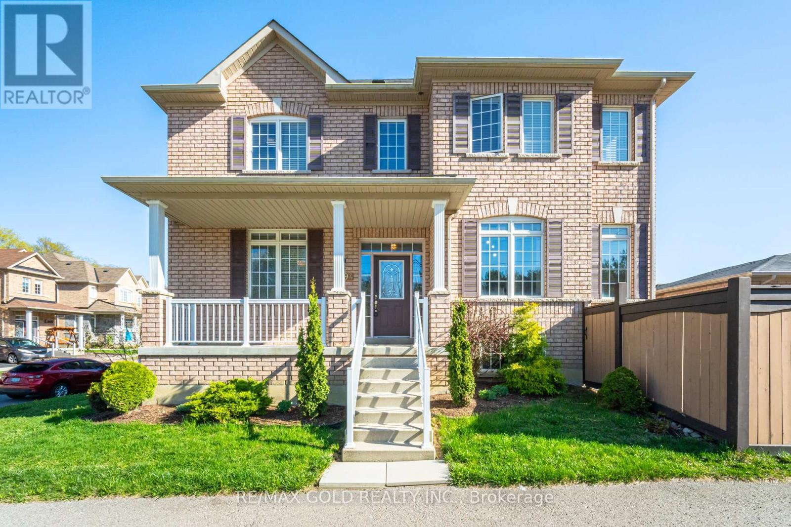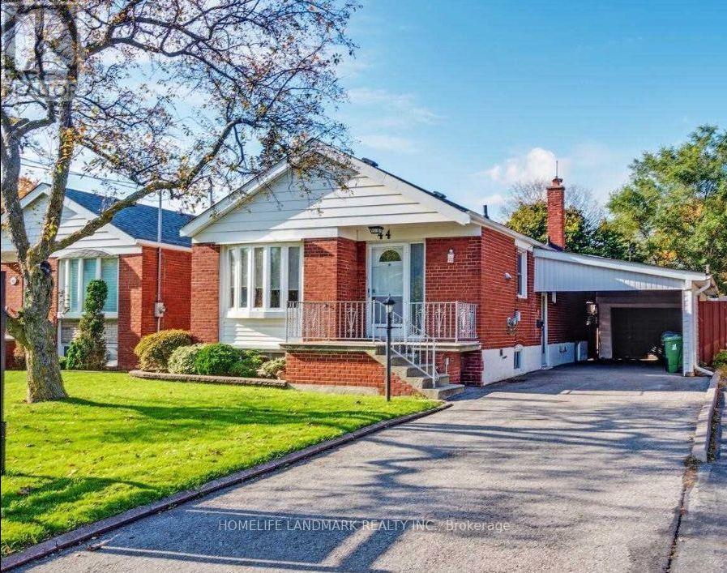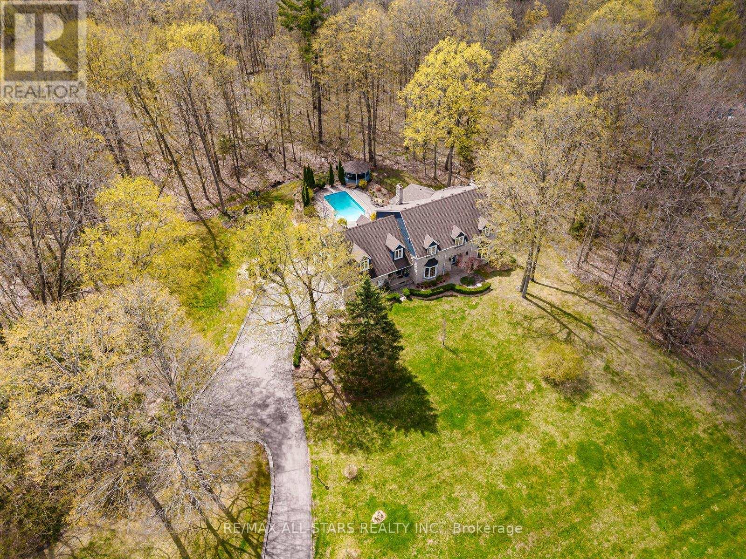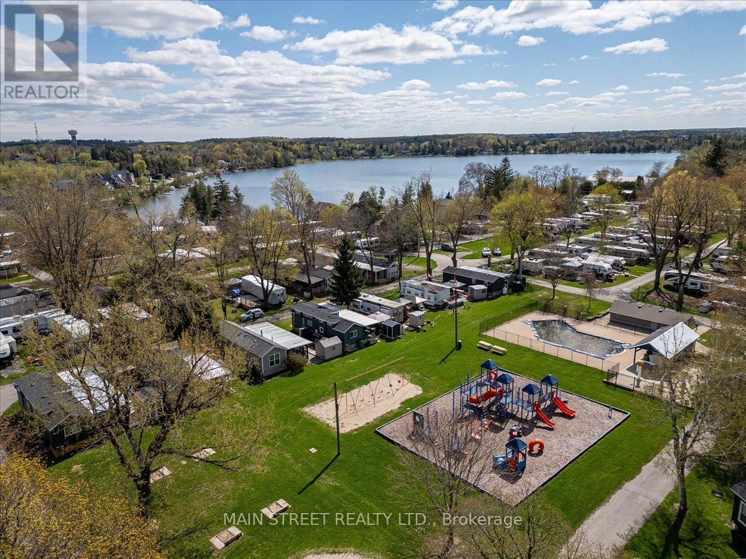105 Pugh Street
Perth East (Milverton), Ontario
Wow, what an OFFERing! This one year new Stroh Homes built semi-detached beauty in the quaint community of Milverton is calling your name. Located 30 minutes from Kitchener-Waterloo & in between Listowel and Stratford, friendly neighbours live here. Widened driveway for extra parking & no sidewalk to shovel! Garage with home access can be opened with your phone. The upgraded stone walkway invites you in. Notice the wide plank engineered hardwood flooring and LED pot lights throughout. Bright open concept floor plan features a gorgeous kitchen with premium quartz counters, white cabinetry, kitchen aid appliances (including induction range & air fryer), island with sink and breakfast bar, all overlooking the living room and dining room. There is also a convenient 2 piece powder room on the main floor. The upstairs has broadloom throughout with a large primary bedroom, spacious closet, private en-suite and 2 more bedrooms that share a 4 piece bath. The basement is unfinished with large egress windows & rough-in for another bathroom. Include front load washer/dryer with pedestals, water softener & reverse osmosis all on wifi! Walk out to the deck with gazebo from the dining room and enjoy the sounds of nature with no neighbours behind. Garden shed included for storage. Value added bonus - the water heater is owned! Tarion Warranty transferable to you. Everything included is only a year old or less. Lots of value here; book your showing today! (id:50787)
RE/MAX West Realty Inc.
24 - 40 Dartmouth Gate
Hamilton (Lakeshore), Ontario
Updated 3 Bedroom, 2.5 Bath End Unit in Desirable Stoney Creek Beach neighbourhood within Walking Distance to the Lake! LOW Condo Fees $230/month incl. Bldg Exterior (Windows, Doors) Roof done 2022. Well constructed with Concrete Block between units, this QUIET End Unit is a MUST See! FEATURES Incl: Inside Entry from garage, New Luxury Vinyl Flooring in O/C Living Rm with Cozy Gas Fireplace, Granite Kitchen Counters, Gorgeous Backsplash, Breakfast Bar & W/O from the Eat in Kitchen to Deck, California Shutters, Main Lvl Powder Rm, Modern OPEN Riser Stairwell, SPACIOUS Primary Suite on OWN upper level complete with Walk In Closet & 3 Pc ENSUITE with Heated Floors! The Second storey landing is large enough for a desk or exercise bike. 2 more good sized BEDs & a 4 Pc Main Bath with Soaker tub. The Unfinished Bsmt offers flex space. Plumbing roughed in for a 2 pc bath & a large egress window. PRIME Location Close to Fifty Point Conservation Area, Marina, Confederation Park, Costco, Shops & Restaurants. Easy Hwy Access and a short drive to Niagara Wine Country! Easy Living! (id:50787)
One Percent Realty Ltd.
1707 - 88 Blue Jays Way
Toronto (Waterfront Communities), Ontario
Welcome To Bisha Hotel & Residences, Toronto's Pinnacle Of Luxury Living In The Heart Of King West. This Stunning Unit Boasts Sleek, Modern Finishes With An Open Concept Floor Plan With 9 Foot Ceilings, Ideal For Versatile Layouts. The Den Doubles As A Dining, Office, Or Studio Space, While Floor-To-Ceiling Windows Flood The Space With Natural Light. Enjoy City Skyline From The Balcony Showcasing The CN Tower And Rogers Center. Indulge In The Amenities Including Two Elegant Restaurants And A Lobby Bar. With Shopping And Nightlife Just Steps Away, This Is Luxury Living At Its Finest. (id:50787)
Upperside Real Estate Limited
15 Morrison Drive
Hamilton (Meadowlands), Ontario
Luxury House On The Premium Lot With Look Out Basement Situated In The "Desirable" Tiffany Hills Of Meadowlands In Ancaster. Open Concept, 9' Ceilings, Hrdw Flrs In Main 2nd Flr Hallway, Chef's Kitchen Fully Equipped With Luxury Kitchen Appliances And Elegant Granite Counter Tops. 4Brm W/3 Full Wrms On 2nd Flr, Master Br W/5Pc Ensuite! Very Clean & Bright & Ready For You To Move In! Close To Schools, Transit, Shopping, Restaurants, Hwys, Etc. (id:50787)
Aimhome Realty Inc.
28 Ramey Avenue
Port Colborne (Main Street), Ontario
Welcome to this impeccably upgraded detached home, where every detail has been curated for comfort and elegance. Nestled in the heart of The Island in Port Colborne. This beautiful property boasts 3 baths, a spacious living and dining area, main-floor laundry, and a kitchen with direct access to a spacious deck and a charming gazebo, perfect for alfresco dining or relaxing in your fully fenced, landscaped yard with a cozy fire pit. Upstairs, retreat to 3 well-appointed bedrooms, including a primary suite with a walk-in closet an sitting area and one with access to a finished attic (ideal as a kid's playroom, home office, or creative space). Recent upgrades ensure worry-free living: new appliances, updated electrical panel and rewiring(main floor), plumbing, flooring throughout, and new roof plywood with asphalt shingles.The massive 3.5 car detached garage offers unparalleled flexibility, use it for vehicles, a workshop, home gym, entertaining or premium storage. Location is everything, and this home is ideally situated in a great desirable family neighborhood, steps from shops, restaurants,schools, transit, with views of ships passing through the nearby canal. Don't miss this move-in ready home! (id:50787)
Our Neighbourhood Realty Inc.
6707 Crawford Street
Niagara Falls (Morrison), Ontario
Welcome to summer living at its finest! This 4-level back-split offers 3 spacious bedrooms and 2 full bathrooms, perfectly situated in the highly desirable north end of Niagara Falls, directly across from Glengate Park.The kitchen features granite countertops and hardwood floors that flow seamlessly throughout the main living areas. California shutters add a touch of elegance and privacy throughout the home.The lower-level family room opens directly to your private backyard oasis, complete with an inground pool and a charming gazebo ideal for entertaining or relaxing on warm summer days. Located just minutes from schools, shopping, transit, and other key amenities, this home combines comfort, flexibity, and convenience. (id:50787)
Flynn Real Estate Inc.
19 - 29 Paulander Drive
Kitchener, Ontario
Welcome to this beautifully updated, carpet-free 3-bedroom, 2-bathroom townhouse located in the highly sought-after Victoria Hills neighbourhood of Kitchener. This sun-filled home has been freshly painted throughout and features modern luxury vinyl plank flooring, creating a warm and contemporary feel. The bright, open-concept layout is ideal for comfortable family living. The spacious kitchen flows seamlessly into the dining and living areas, highlighted by a sliding door walkout and a large window. The master bedroom offers charming bay windows and a double closet, while two additional bedrooms provide ample space for family members or guests. The upstairs bathroom has been recently upgraded with a brand-new bathtub and stylish modern tile surround, adding a touch of spa-like luxury. Nestled in a quiet, family-friendly community, this home is ideally located near City Café, Belmont Village, and Downtown Kitchener. You'll enjoy easy access to Highland Hills Mall, Evergreen Mall, Queensmart Park, Paulander Community Park, and the Victoria Hills Community Centre. It's also just minutes from St. Marys General Hospital, public transit, major bus routes, and top-rated schools including A.R. Kaufman Public School, J.F. Carmichael Public School, and St. Mary's Catholic School. With shopping, restaurants, parks, and all essential amenities just steps away, this home is perfect for families looking for a peaceful neighbourhood with unbeatable convenience. (id:50787)
Ipro Realty Ltd.
29 - 7956 Torbram Road
Brampton (Steeles Industrial), Ontario
Exceptional opportunity to own a high-end office unit in one of Bramptons most sought-after commercial hubs. Located at the busy intersection of Steeles Avenue and Torbram Road, this approximately 4,000 sq. ft. space is ideal for law firms, real estate offices, immigration consultants, Insurance and other professional uses. Modern design, convenient access, and excellent visibility make this a perfect choice for your business. (id:50787)
RE/MAX President Realty
Mf - 149 Septonne Avenue
Newmarket (Bristol-London), Ontario
Discover this fully renovated 3 bedroom semi-detached home located in a transit-convenient neighbourhood. This carpet-free house boasts newly installed laminate floors, pot lights, and numerous other upgrades. The modern open-concept kitchen features a moveable island and stainless steel appliances, complemented by pot lights throughout and abundant natural light from a large bay window.The main floor offers three generous bedrooms, an upgraded washroom, and convenient private main-floor laundry.This property is ideally situated close to transit, schools, shopping malls, Tim Hortons, a hospital, parks, and more. Just a 5-minute walk to Yonge and Davis drive form this property is conveniently close to all amenities. Located just minutes away from Highways 400 and 404, it offers easy access to wherever you need to go. (id:50787)
RE/MAX Hallmark Ari Zadegan Group Realty
1707 - 88 Blue Jays Way
Toronto (Waterfront Communities), Ontario
Welcome To Bisha Hotel & Residences, Toronto's Pinnacle Of Luxury Living In The Heart Of King West. This Stunning Unit Boasts Sleek, Modern Finishes With An Open Concept Floor Plan With 9 Foot Ceilings, Ideal For Versatile Layouts. The Den Doubles As A Dining, Office, Or Studio Space, While Floor-To-Ceiling Windows Flood The Space With Natural Light. Enjoy City Skyline From The Balcony Showcasing The CN Tower And Rogers Center. Indulge In The Amenities Including Two Elegant Restaurants And A Lobby Bar. With Shopping And Nightlife Just Steps Away, This Is Luxury Living At Its Finest (id:50787)
Upperside Real Estate Limited
31 Rusholme Drive
Toronto (Little Portugal), Ontario
Furnished Rooms for Rent in Shared Home 4 Bedrooms in Total Ideal for students or mature adults seeking a quiet, respectful living environment.Each private bedroom is fully furnished with a single bed, desk, dresser, and lamp. Upper-level rooms are equipped with ceiling fans, individual radiator thermostats, and window-mounted air conditioning for added comfort.All-Inclusive Rent: Monthly rent covers all utilities, including hydro, heat, water, and high-speed internet.Residents share access to a well-equipped kitchen and on-site laundry facilities located in the basement.The landlady requests a month to month lease term leading to long term.Please Note: As this is a room rental within a shared accommodation, it is not governed by the Residential Tenancies Act (RTA).This is a non-smoking residence with convenient access to public transit. (id:50787)
Exp Realty
2707 - 1080 Bay Street
Toronto (Bay Street Corridor), Ontario
Experience the pinnacle of urban luxury in this rare U Condominium studio, perfectly situated in Toronto's coveted Bay/Bloor district. With 325 sq ft of impeccably designed living space, soaring 9-ft ceilings and floor-to-ceiling windows, this furnished residence bathes in natural light and showcases sweeping vistas of Queens Park, the CN Tower, U of T and Lake Ontario. Every detail has been thoughtfully curated: glimmering hardwood floors, a sleek modern kitchen with quartz countertops and backsplash, built-in appliances and a custom Murphy bed for seamless day-to-night transformation. Step through the living area onto your 70-sq-ft private balcony and enjoy clear southwest exposures. Freshly painted and move-in ready, the open-concept layout maximizes flow and elegance.Beyond your door, indulge in 4,500 sq ft of rooftop amenities offering panoramic city views, or stroll to Yonge & Bloor subway lines, Yorkville boutiques, world-class museums, hospitals and the University of Toronto. This exclusive turnkey studio is a sophisticated retreat for the discerning executive. (id:50787)
Bay Street Group Inc.
102 - 106 Anne Street
Cobourg, Ontario
ON THE SHORES OF LAKE ONTARIO IS WHERE YOU WILL FIND THE LOVELY TOWN OF COBOURG. NOW IN THE LOVELY TOWN OF COBOURG IS WHERE YOU WILL FIND THIS SPECIAL TWO BEDROOM CONDO. Location! Location! Location! Two Bedroom Condo In A Charming 4-Plex Style Building In Central Cobourg. Bright Space In This Lower Level Unit With Open Concept Kitchen/Living/Dining Area, In-Floor Radiant Heat And A Gas Fireplace Creates A Cozy Atmosphere. Outdoors You Will Find Yourself Relaxing on Your Private Patio And You Have The Usual 1 Parking Space. Quick Closing Available If Needed. WALKING DISTANCE TO VICTORIA PARK, DOWNTOWN AND A COUPLE OF SCHOOLS TOO. AFFORDABLE LIVING IN COBOURG OR A GREAT CASUAL GET AWAY ON THE WEEKENDS FOR SOME BEACH TIME AWAY FROM THE CITY. (id:50787)
Real Estate Homeward
413 - 335 Wheat Boom Drive
Oakville (Jm Joshua Meadows), Ontario
This bright 1-bedroom plus den, 1-bath unit offers an abundance of natural light. The versatile den includes its own door, built-in closet, and direct bathroom access, making it perfect as a second bedroom. The bathroom is thoughtfully designed with additional built-in storage and convenient dual access from both the den and primary bedroom. The spacious primary bedroom boasts a generous walk-in closet. Enjoy the stylish open-concept kitchen and living area leading directly to your private balcony. Additional highlights include keyless entry and carpet-free flooring throughout. Ideally located, just a quick 5-minute drive to highways, groceries, shopping, dining, banks, and more. The unit includes 1 parking space and 1 locker. (id:50787)
Exp Realty
2494 Earl Grey Avenue
Pickering (Duffin Heights), Ontario
Stunning End-Unit Freehold Townhouse On A Premium Corner Lot In Desirable Duffin Heights! Welcome To This Beautifully Maintained Home, Proudly Cared For By Its Original Owners. Nestled On An Oversized Premium Corner Lot, This Home Offers Exceptional Space And A Thoughtfully Designed Layout. Step Inside To A Bright And Airy Main Floor Featuring 9-Foot Ceilings Adorned With Elegant Crown Mouldings. The Open-Concept Design Is Enhanced By Scraped Solid Oak Hardwood Floors, Creating A Warm And Inviting Atmosphere. A Recently Painted, Sun-Filled Living Room Leads Seamlessly To A Formal Dining Area, Perfect For Hosting Gatherings. The Eat-In Kitchen Showcases Stainless Steel Appliances, Quartz Countertops, A Stylish Backsplash, Extended Cabinetry, A Double Sink With A Modern Faucet, And A Walk-Out To A Large Deck Ideal For Relaxation And Entertaining. Upstairs, The Spacious Primary Suite Boasts A Walk-In Closet And A Luxurious 4-Piece Ensuite. The Separate Garage Provides Added Convenience, While The Unfinished Basement Is A Blank Canvas Awaiting Your Personal Touch - Complete With A 3-Piece Rough-In Bath And Large Egress-Style Windows, Offering Endless Possibilities. Unique Feature for Townhouse Having Up To 3 (Three) to 4 (Four) Car Parkings! Located In A Quiet, Family-Friendly Neighbourhood, This Home Is Just Minutes From Major Highways (401 & 407), Shopping Centers, Pickering Golf Club, Greenwood Conservation Area, And The Scenic Duffin Heights Forest & River Trail. Don't Miss This Incredible Opportunity To Own A Home In One Of Pickering's Most Sought-After Communities! Whether you're a growing family, a professional couple, or a savvy investor, this home offers the perfect blend of comfort, space, and future potential. Enjoy peaceful morning walks through nearby nature trails or host unforgettable gatherings on your private deck. With top-tier amenities, transit schools!! This is more than just a home, it's a lifestyle!! Act fast, homes like this rarely last!!! (id:50787)
RE/MAX Gold Realty Inc.
Main - 44 Frey Crescent
Toronto (Wexford-Maryvale), Ontario
Upgraded Cozy Bungalow Situated On Large Lot In Convenient Wexford-Maryville Area*Sun Filled Main Floor Featuring Combined Living Room/Dining Room With Large Backyard And Huge Deck, Perfect For Entertaining* Attached Carport Make Parking A Breeze. Separate Side Entrance To Basement, Close To The Ttc, Park, Schools, Restaurants And Shopping, young profession and family prefered!Don't Miss Out!!! (id:50787)
Homelife Landmark Realty Inc.
5151 Meadowood Lane
Lincoln (Lincoln Lake), Ontario
Located near the wineries in the Town of Beamsville, this one floor home features vaulted ceilings, hardwood floors, open concept layout with dark maple kitchen, granite counters, access to covered deck from the eat in kitchen and primary bedroom. Ensuite and main bath on main floor with 2 beds, lower level finished with large workshop (could be 4th bed), bedroom, full bath plus california shutters throughout, sprinklersystem, hot tub and accessories, shed with hydro, front garden with armour stone. **note that the lawns have been seeded and treated (id:50787)
RE/MAX Escarpment Realty Inc.
619 - 412 Silver Maple Road
Oakville (Jm Joshua Meadows), Ontario
Brand new, never lived-in 1 Bedroom + 1 Large Den with 1 underground parking and 1 bike locker in the heart of Oakville. This unit offers an upgraded kitchen with extended cabinets, large open balcony and windows, allowing ample natural light into the unit. The building includes top of the line amenities such as gym, rooftop terrace, party room and more. Conveniently located close to Oakville Trafalgar Memorial Hospital, Walmart, Oakville GO Station, 407, 403 and QEW. (id:50787)
RE/MAX President Realty
12 Oakview Place
Uxbridge, Ontario
Welcome to Foxfire Estates - an exclusive enclave of executive homes surrounded by rolling farmland, just 10 minutes from downtown Uxbridge. Set on a private 1.65 acre hilltop lot with a lush forested backdrop. This exceptional 4+1 bedroom, 6 bathroom estate is perfectly tucked away on a quiet cul-de-sac and offers just over 6,000 sqft of finished living space, a 3-car garage, and a layout designed for elevated family living and elegant entertaining.The heart of the home is a chef-inspired kitchen that exudes both beauty and functionality. Outfitted with high-end appliances, custom cabinetry, a generous island, and ample prep space, it flows seamlessly into the breakfast area and main living spaces - ideal for gatherings both large and intimate. The formal dining room is equally impressive, featuring striking wainscotting, crown moulding and a refined ambiance, perfect for hosting elegant dinner parties.The main floor also includes two stylish powder rooms - one in each wing - along with a cozy family room, separate living room - each with it's own fireplace - and a private home office. Upstairs, the spacious primary suite is a true retreat with a spa-like 5-piece ensuite, including a glass shower, freestanding tub, and dual vanities. The massive walk-in closet with custom built-ins and a center island adds a boutique-style touch. Finishing off the second floor are 3 bedrooms plus 2 additional bathrooms, and the second-floor laundry room adds everyday convenience. The finished basement offers incredible versatility, with a large rec room, kitchenette with fridge, oven, dishwasher and pantry, an area that can be used as a home gym, or games zone, 3-piece bath, and an additional bedroom-perfect for guests or extended family. Outside, enjoy landscaped gardens, stone pathways, a peaceful gazebo, and inviting salt water pool - your own private sanctuary surrounded by mature trees for year-round privacy. Don't miss out on this one! (id:50787)
RE/MAX All-Stars Realty Inc.
83 Hawthorne Drive
Innisfil, Ontario
Stunning Fully Renovated Home - Model Perfect Inside and Out! No detail was spared in this top-to-bottom transformation. This beautiful home features a custom-designed kitchen with heated flooring and brand-new appliances. Premium waterproof laminate flooring flows throughout, complemented by modern LED lighting, new baseboards, interior doors, and trim. The spa-inspired walk-in shower adds a luxurious touch to the new bathroom. Energy efficiency abounds with a high-efficiency furnace, all new windows, exterior doors and insulated crawlspace with spray foam. The spacious primary bedroom offers a private 2-piece en-suite and a large walk-in closet. Step outside to a newly built deck with a privacy railing ideal for relaxing or entertaining. Additional upgrades include newer vinyl siding, shingles, and central air (approximately 4 years old), along with custom blinds on all windows. This move-in ready, turnkey home is truly a must-see! (id:50787)
Right At Home Realty
7 Hazel Street
Whitchurch-Stouffville, Ontario
Your Lakeside Getaway Awaits Discover relaxed lakeside living in this stunning 2020 Woodland Park Euro model, perfectly situated at Cedar Beach Resort on the serene shores of Musselman's Lake. Just 40 minutes from Toronto, this bright and spacious seasonal cottage is a rare opportunity to own a fully equipped, turnkey vacation home in a resort-style community. Enjoy all the comforts of home with modern amenities, beautiful interior finishes, and unbeatable outdoor living space. Whether you're looking for weekend escapes or full-seasonal stay, 7 Hazel Street offers the ultimate in convenience, comfort, and charm. Don't miss your chance to own a piece of lakeside paradise. (id:50787)
Main Street Realty Ltd.
28 Edgecroft Crescent
Hamilton (Stoney Creek), Ontario
FIRST TIME FOR SALE! Leckie Park watch out - this 2006 built home has a professionally finished basement (2018), private yard with pool, and 4 great bedrooms! Quiet crescent location perfect for families, loads of parking and great neighbours the sellers will miss. Loads of upgrades including 30 year roof in 2020, furnace and AC in 2019, owned water heater in 2018, and pool liner in 2020 make this an easy choice. Enter into a spacious foyer with cathedral ceilings, California shutters, tile floors with access to laundry and powder, perfect for kids going in and out. This floorplan features a private den/office at the front of the home accented with French doors and bright, north facing windows. The open concept living dining is unlike the others with custom built ins, sconce lighting, gas fireplace and a view of the breakfast bar with wine fridge and extra prep space! This chefs kitchen features a full sized pantry, sliding doors to the deck and bbq, and more room to enjoy in the formal dining room! Upstairs there is room to grow with 4 beds and a well appointed guest bath. The primary suite is worth staying home for with upgraded ensuite featuring a custom glass shower and soaker tub, large walk in closet and over 200sf for furniture! This home is truly set apart by the added square footage in the warm, inviting finished basement. No expense spared and still loads of storage space - great for over night guests or watching the game with an electric fireplace and 2 piece bath! BUT WAIT THERES MORE! The backyard will save you gas money this summer - solid gazebo included with windows for extended use, pool with heater and deck surround, perennial gardens and a bonus back shed! Enjoy access to highways and amenities, amazing schools, golf, hiking and restaurants. (id:50787)
RE/MAX Escarpment Realty Inc.
114 Seguin Street
Richmond Hill (Oak Ridges), Ontario
Offers Anytime! (This is a Resale Property. Closed & Ready To Move In!) A Brand New, Never Lived-In Masterpiece, located in the highly sought-after Oakridge Community, this exceptional home offers modern living at its finest. $$$ spent on high quality upgrades. Spacious 4 Bedrooms and 4 Bathrooms. Expansive windows showcase the beautiful views, enhancing the natural light that defines this home. Featuring 2,700 Sf Above Grade per Builder Floorplan. The main floor features an open-concept design, highlighted by hardwood floors and portlights throughout. The living and dining areas flow effortlessly into the chef-inspired kitchen, features custom cabinetry, and a large central island with quartz countertops, beautiful backsplash, perfect for entertaining and culinary creations. Excellent Layout, Large Principal Rooms. Gleaming Hardwood Floors and Smooth Ceiling Through Out the Main & Second Floors. Upstairs, the 4 generously sized bedrooms provide a serene retreat, with the primary suite offering a private oasis complete with a luxurious 5Pc ensuite bath, Custom Vanity with Quartz Countertop, His & Hers Sinks, Free Standing Soaker Tub & Seamless Glass Shower. Meticulously designed with modern fixtures and high-end finishes. The home also boasts an abundance of storage solutions, ensuring every need is met, while the double-car garage provides easy and secure parking. (id:50787)
Harbour Kevin Lin Homes
16 Berkshire Crescent
Markham (Angus Glen), Ontario
Situated on a quiet crescent and surrounded by the prestigious Angus Glen Golf Course, this immaculate home showcases exceptional craftsmanship and thoughtful upgrades throughout. With over 4,000 sq ft above grade and nearly 6,000 sq ft of total living space, this home combines luxury with comfort.The main floor features 10-foot ceilings, while the second floor and basement offer 9-foot ceilings, creating a bright, open atmosphere. A dramatic high-ceiling family room, hardwood flooring throughout, and California shutters add to the homes elegance and charm.The primary bedroom retreat includes a private balcony, perfect for enjoying tranquil mornings or peaceful evenings.Outside, the home impresses with professional landscaping, an interlocked driveway, and undeniable curb appeal.Located within the top-ranking Pierre Elliott Trudeau High School zone and just steps to the community centre, parks, library, and public transitwith easy access to Highway 404this home offers the perfect blend of luxury living and everyday convenience. (id:50787)
Royal Elite Realty Inc.
Homeart Realty Services Inc.

