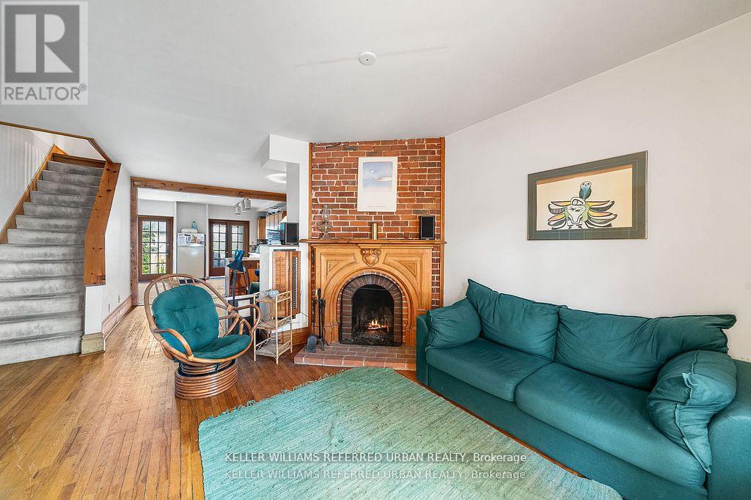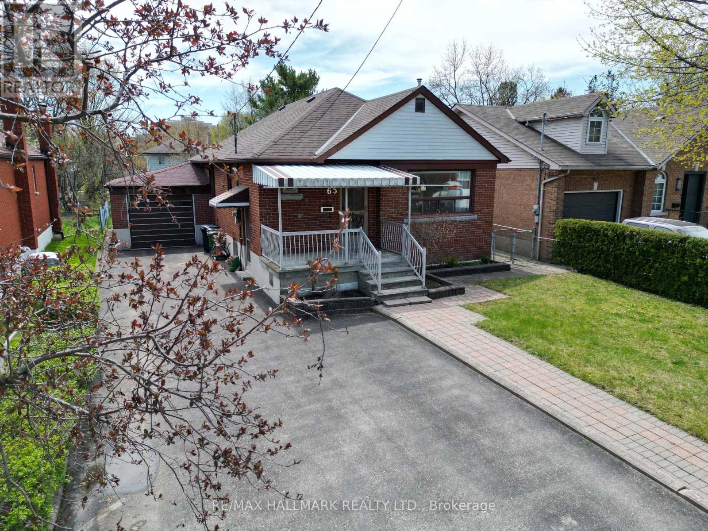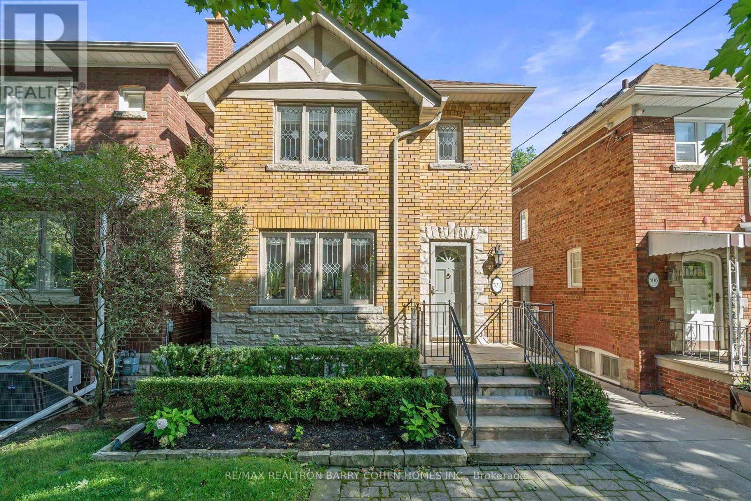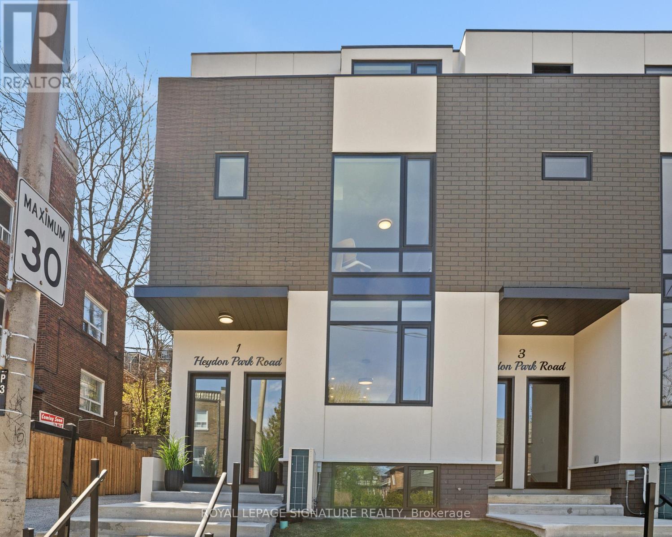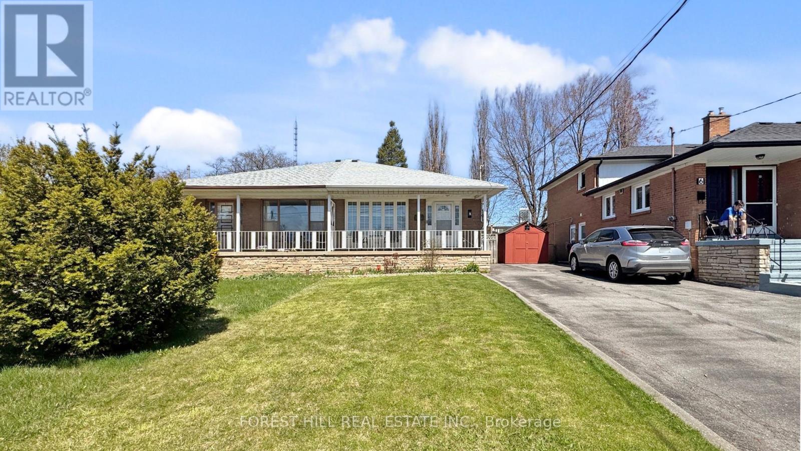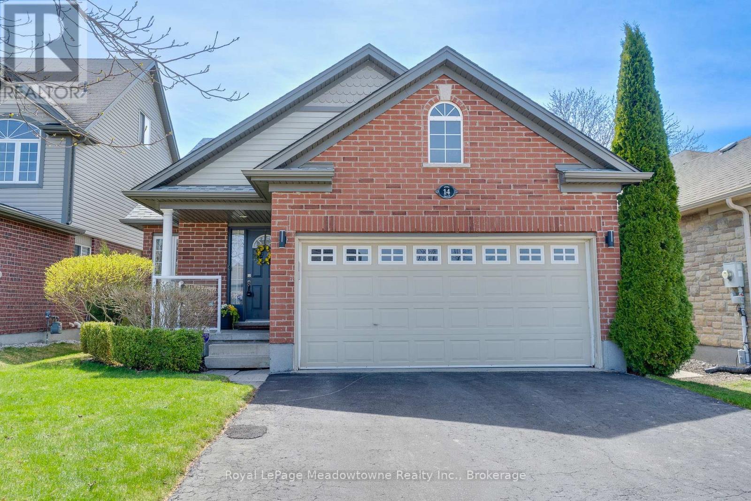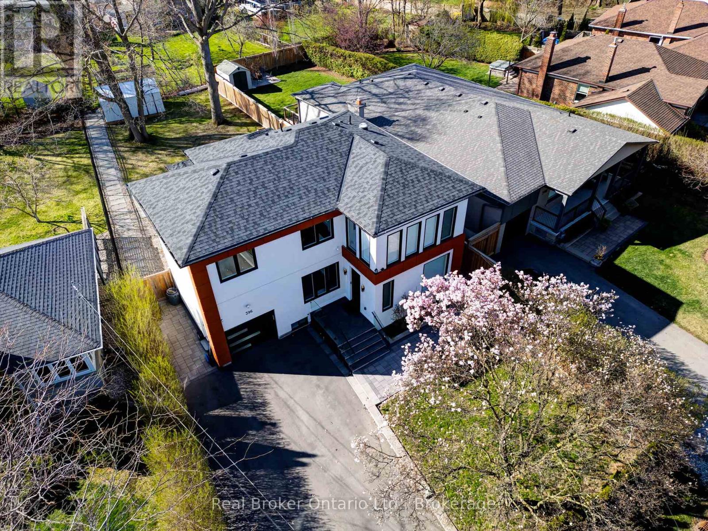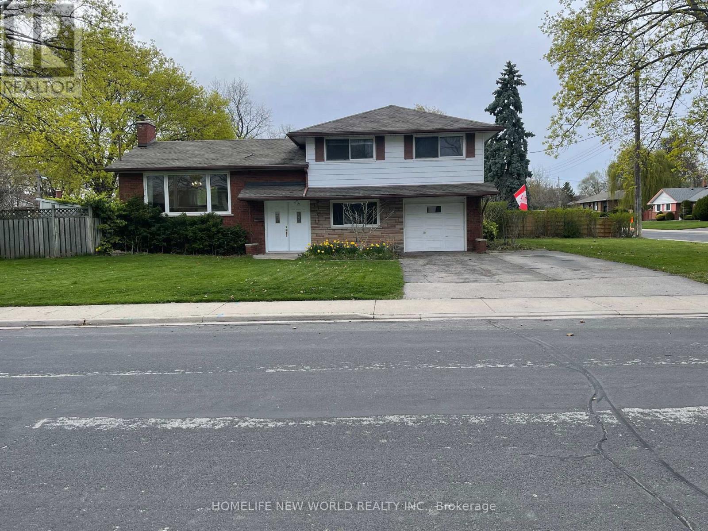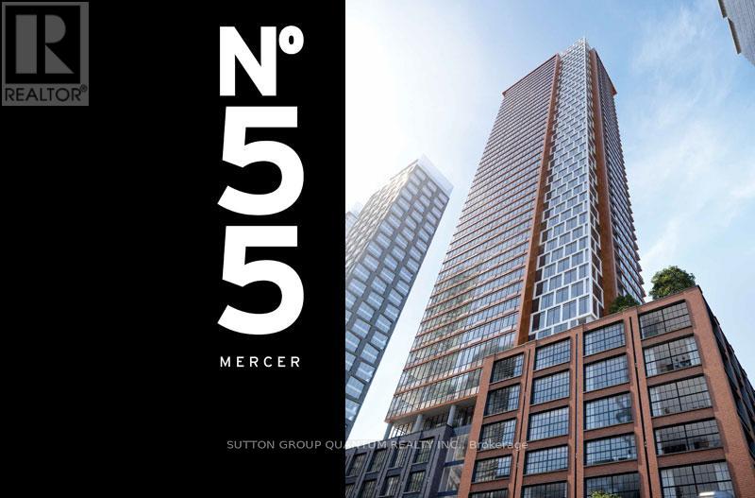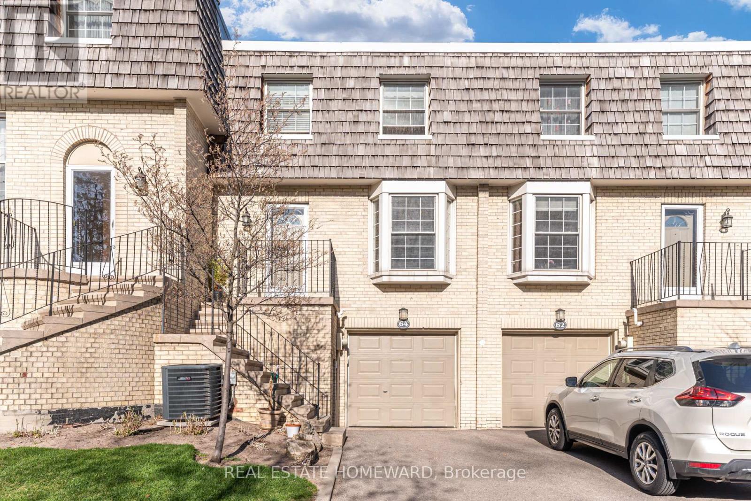703 - 140 Bathurst Street
Toronto (Niagara), Ontario
Freshly Painted Awesome ONE Bedroom Condo includes ONE Parking Spot and ONE Locker, Stainless Steel Kitchen Appliances, Full Size Stacked Laundry, Extra Kitchen Cabinetry, Luxury Vinyl Flooring, Lots of Extra Storage Solutions Throughout and a Bonus Serene, West Facing Balcony to Enjoy Spectacular Sunsets! All This in a Quiet, Well Kept Building Nestled between King and Queen St West! Head South to all the Great Restaurants and Nightlife on King W, further South to Stacked Market, The Well, Grocery Stores, Parks, the Library, the Waterfront and Lake, Fort York, Billy Bishop Island Airport. Head North to All the Great Shops, Restaurants, Bars, Markets of Queen W. Head East to the Fashion and Financial Districts, West to more Great Shops and Trinity Bellwoods Park. Lots of transit options, Bathurst streetcar at doorstep, Queen and King streetcar routes steps away. King/Bathurst TTC Subway Station, Ontario Line Extension is under construction. Utilities include Heat and Central Air Conditioning. Hydro separately metered. Building has Great Party/Multipurpose Room with Kitchen, Fireplace, Gym, Visitor Parking. OPEN HOUSE: Friday May 2, 4pm -7pm Saturday, May 3 and Sunday May 4, 2pm - 4pm. (id:50787)
Keller Williams Referred Urban Realty
99 Winnett Avenue
Toronto (Oakwood Village), Ontario
Welcome to this beautifully updated 3-bedroom semi, tucked away on a quiet, tree-lined street in one of Toronto's most vibrant and sought-after neighborhoods. Full of charm and character, this 1928 classic has been thoughtfully maintained and modernized for today's lifestyle. Step inside to a bright, open space featuring an open plan living-dining area and a stylish kitchen complete with a breakfast bar and stainless steel appliances - perfect for morning coffees or entertaining friends. The primary bedroom offers custom, floor-to-ceiling closet cabinetry for smart, streamlined storage. Downstairs, the finished basement (2018) adds bonus living space and includes a rear walkout offering potential for a future basement suite. Major upgrades include a new roof, windows and front door, updated furnace, waterproofing, sump pump, and backwater valve. Plus, solar panels on the roof (installed in 2007) feed back into the Toronto grid under a Micro-FIT contract adding long-term value and sustainability. Outside, you'll love the curb appeal: a blooming magnolia tree and perennial gardens greet you at the front, while laneway access at the back leads to a private carport for easy parking. Just steps to St. Clair West, you're surrounded by everything you love trendy cafés, restaurants, shops, parks (Wychwood Barns, Cedarvale, Humewood), top-rated schools (Humewood, Leo Baeck), and seamless TTC access. This is city living at its community-focused, stylish, and move-in ready. (id:50787)
Royal LePage Real Estate Services Ltd.
123 Gore Vale Avenue
Toronto (Trinity-Bellwoods), Ontario
Live, Work and Play on the Park! Beautiful Open Concept 3 Story DETACHED Character Home Directly Facing Trinity Bellwoods Park! This 4 Bedroom Home Is Ready For a Cosmetic Refresh and Offers Enormous Potential With Plenty of Exposed Brick & Wood Beams, Tall Ceilings, a Great Main Floor Open Concept Layout and an Incredible Location With Clear Views of the Quiet End of Trinity Bellwoods Park. If You Dream of Having A Beautiful Detached Home On The Park To Put Your Own Touches On, This Home Is For You! Enjoy This Private Detached Home And The Incredible Amenities Nearby - From Trinity Bellwoods Walking Paths, Tennis Courts, Dog Park and Community Centre - to Top Rated & Diverse Restaurants, Cafe's and Entertainment with the Convenience of Being Close to Downtown. Measurements Should Be Verified If Important. New Shingles 2015/AC 2020/Front Porch & Back Deck 2019. In a Great Public, French Immersion & Catholic School District Catchment Area, Close to Porter Airport & Downtown Office Towers. Enjoy A Vibrant Dining & Social Scene With the Peace of the Park and Quiet Backyard. (id:50787)
Keller Williams Referred Urban Realty
65 Cadillac Avenue
Toronto (Clanton Park), Ontario
Fresh beginnings in coveted Clanton Park! As Spring breathes new life into the city, a fantastic opportunity awaits at 65 Cadillac. Ready for its next loving family, this charming, good-size 3-bedroom bungalow awaits your vision. Set on a generous 45' x 120' ft. lot with garage and loads of parking, this bigger-than-it-looks home is perfect for a renovation, a second-storey addition, or a custom new build. Original hardwood floors and sweet interior touches (like those classic archways) beckon to a bygone era of beautifully-constructed 1950s bungalows. The separate entrance basement with kitchen and 3 piece washroom offers even more space to transform, whether you envision an in-law suite, a recreation room, or just a ton of storage and handy-space. Outside, enjoy a lovely, fenced backyard surrounded by mature trees and greenery; a perfect spot for family to relax and entertain. Many big ticket items are done: new roof 2020, new furnace and A/C 2018. Ideally located with quick access to Highway 401, Wilson TTC Station, parks, top schools, shopping, and dining, you'll enjoy the ease of city living with a family-friendly neighbourhood feel. Perfect for either for self-use or as an investment, this property is ready for your metamorphosis. Pour all your personal touches and dreams into 65 Cadillac; the possibilities are as endless as the season itself. (id:50787)
RE/MAX Hallmark Realty Ltd.
719 St Clarens Avenue
Toronto (Dufferin Grove), Ontario
Welcome to 719 St. Clarens Ave a meticulously renovated 2.5-storey detached home blending thoughtful design and modern comfort in one of Toronto's most vibrant west-end pockets. Nestled between the Junction Triangle, Bloordale Village, and Dovercourt Village, you'll enjoy easy access to cafes, shops, parks, transit and excellent local schools - Dovercourt PS / Bloor CI. From the moment you arrive, pride of ownership shines. The front yard is professionally landscaped with sleek grid-style pavers, turf, and a new porch with glass railings. Inside, custom details abound: a smart entry closet with bench and mirror, exposed and treated brick walls, and an open-concept main floor ideal for entertaining. The designer kitchen features quartz counters, new stainless steel appliances, and a breakfast bar. Upstairs, two spacious bedrooms offer built-ins and curated window treatments. The front bedroom wows with a bay window and reading bench, while the second bedroom has a private balcony. The second floor laundry is a welcome amenity for any busy family. A spa-like bathroom with a soaker tub completes the second floor. The top-level primary suite is a private retreat, with skylights, a walk-in closet, and a luxurious ensuite featuring a clawfoot tub. Sliding doors open to a large balcony with skyline views: a true city oasis. The finished basement has a separate rear walkout and is set up as a 1-bedroom suite perfect for income, guests, or extended family. The backyard is fenced and landscaped with a deck and gazebo, leading to a rare 2-car garage with laneway access. With its crisp white brick façade and black trim, this home offers timeless curb appeal. With over 2,100 sqft of living space, this home is perfect for upsizers and new homeowners seeking space, style, and smart design. 719 St. Clarens is move-in ready and waiting for you to make it your own. (id:50787)
Royal LePage Real Estate Services Ltd.
8 St Leonard's Crescent
Toronto (Lawrence Park South), Ontario
The charming exterior of 8 St. Leonards Crescent welcomes you into over 5,200 square feet of luxurious and thoughtfully designed living space. This classic centre hall home has been expertly expanded with a three-storey rear addition by Peter Higgins Architect, striking the perfect balance between timeless elegance and modern family comfort. At the heart of the home lies a spectacular custom-designed kitchen and family room ideal for both everyday living and entertaining. With coffered ceilings, a gas fireplace, large island, walk-through pantry, wine and beverage fridges, three sinks, two dishwashers, warming drawer, and top-tier appliances, this space combines functionality with refined style. A light-filled living room, formal dining room, stylish powder room, and a mudroom with heated floors and separate entrance complete the main level. Upstairs, five bedrooms each offer unique architectural details, including vaulted ceilings, walk-in closets, custom built-ins, and an abundance of natural light. The expansive primary suite is a true retreat, featuring an office nook with a wood-accent wall, spacious walk-in closet, tray ceiling and a spa-like marble ensuite with heated floors. The lower level offers exceptional flexibility for family living - enjoy a media area, games space, workout zone, oversized playroom, ample storage, a guest bedroom, and a full bathroom. Additional features include a double private driveway and a prime location at the centre of Lawrence Park. Just a short walk to the highly regarded Blythwood Junior School, as well as other top public and private schools, shops, subway access, and scenic ravine trails. (id:50787)
Chestnut Park Real Estate Limited
1 Restwell Crescent
Toronto (Bayview Village), Ontario
Perched on the corner of one of Bayview Village's most iconic streets, this admired ranch style bungalow is tasteful, timeless and ready for its next owner. Beautifully maintained and thoughtfully updated, 1 Restwell is light, bright and functions just right! Over 1,800 sq ft on the main floor, and 1,600 in the lower with separate entrance - a perfect layout for growing families, in-laws, smart-sizers looking for one level living, or income potential. Gorgeous views of the landscaped gardens and charming backyard can be seen from almost every room, including sunny south greenhouse windows in the large eat-in kitchen. Enjoy 3 main floor bedrooms, including primary with ensuite and walk-in closet, and two more in the basement with easy second kitchen set-up. Other highlights include two gas fireplaces, BBQ gas line, double-car garage and 6-car driveway. Prestigious Bayview Village location, steps to schools, parks, shopping, TTC and subway. Preferred Earl Haig School district. (id:50787)
Royal LePage Signature Realty
1206 - 608 Richmond Street W
Toronto (Waterfront Communities), Ontario
This impeccable two-bedroom, two-bathroom apartment boasts an impressive 1142 Sq ft of interior and another 198 sq ft of south-facing balcony with a gas line for BBQ. Many upgrades and thousands of dollars were spent through out like the exquisite custom California Closets walk-in closet. Situated within one of Queen Street West's most prized and exceptional buildings. Walking distance to TTC, shops, restaurants. Parking is available (id:50787)
Keller Williams Referred Urban Realty
30 Bards Walkway
Toronto (Pleasant View), Ontario
Welcome to 30 Bards Walkway the largest layout in this coveted Pleasant View enclave, offering rare scale,updates, and flexibility across three sun-filled storeys. This meticulously maintained 3-bedroom, 3-bathroom townhome features an open-concept layout with generous living and entertaining zones, including two full bathrooms on the upper level, a main floor powder room for guests, and three private outdoor spaces: a backyard deck, balcony, and terrace.Enjoy hosting in the beautifully renovated kitchen, complete with granite countertops, updated appliances, and plenty of storage. The built-in bar in the dining room adds an elevated touch, while the cozy living room is anchored by a freshly painted fireplace and sitting mantle perfect for evenings in. Upstairs, the spacious primary retreat features his-and-hers closets and a full ensuite, while the additional bedrooms offer flexibility for family, guests, or a home office. Ground-level walkouts to a serene backyard make outdoor living effortless,while a built-in garage and private driveway provide two-car parking.The unit is located within a quiet, well-managed complex featuring a seasonal outdoor pool, visitor parking, and maintenance that covers exterior upkeep (with some restrictions), water use, landscaping, snow removal, andpremium Bell Fibe TV & Internet with Crave, HBO, and more. Just minutes from Fairview Mall, Don Mills subway,top schools, parks, and Hwy 401/404, this move-in ready home offers space, style, and community. Rarely does a layout this large and updated come to market don't miss it! (id:50787)
Royal LePage Signature Realty
429 - 34 Western Battery Road
Toronto (Niagara), Ontario
Trendy and Vibrant Liberty Village. Wow!!! Move In Ready. Beautiful Appointed 2 Story Loft Design, Open Concept, Modern & Functional Too. Exceptional Condo Townhome For Your Active Lifestyle. Stunning New Hardwood Flooring In All Rooms, High Ceilings, Breakfast Bar, Separate Dining Room, Recently Renovated Bathroom With Large Glass Walk In Shower. Large Main Floor Patio To Enjoy The Warmer Mornings, Entertaining & Weekend BBQ. Picky Buyers Beware " Prepare To Fall In Love", So Proud To Call This Your New Home. (id:50787)
Real Estate Homeward
394 St Clements Avenue
Toronto (Lawrence Park South), Ontario
Situated in Allenby, one of Toronto's most coveted family communities, this solid, spacious home is within some of the city's top-rated school districts, close to fine shops, restaurants and professional services on Eglinton Ave W, the North Toronto Memorial Community Centre which offers a wide range of indoor and outdoor recreational activities for families and close to public transportation including the new Eglinton LRT. Sitting on a 33.33 ft X 131.54 ft lot, this classic 2-storey detached home is a prime example of the architecture and character that defined the homes of this coveted Allenby neighbourhood when it was built in 1929. On the market for the first time in over 65 years, it retains the original charm of leaded glass, wood wainscotting and wood trim, French doors, coved ceilings and more. The private drive and double car garage provide ample parking and the separate side entrance to the basement provides options for a nanny or in-law suite. Improvements over time include exterior waterproofing of the front wall of the basement about 5 years age together with the installation of a sump pump and installation of an exterior mounted ductless 12,000 BTU split system heat pump which provides additional heating and cooling year round. Enjoy all that this upscale family neighbourhood has to offer and remake this classic home into your dream home by redecorating, renovating or rebuilding to your taste. (id:50787)
Royal LePage Real Estate Services Ltd.
522 Roselawn Avenue
Toronto (Lawrence Park South), Ontario
Stunning Family Residence In Torontos Most Desirable Neighbourhood, Impeccably Renovated With Contemporary Upgrades From Top To Bottom. This Beautifully-Presented Home Exemplifies Modern Elegance With Expanded Principal Spaces, High-End Finishes & Enhanced Functionality. Bright Main Level Designed In Seamless Open-Concept Flow. Living Room Exudes Timeless Charm W/ Leaded Glass Windows, Wood-Burning Fireplace & Stylish Shiplap Built-Ins Including Sonos Speaker System. Dining Room W/ Walk-Out To Spacious Deck & Rear Gardens. Eat-In Kitchen W/ Oversized Centre Island, Porcelain Countertop, Floor-to-Ceiling Pantry & Luxury Appliances. Upper Level Presents Sun-Filled Primary Suite W/ Custom Blackout Drapery & Oversized Closet, Second Bedroom Overlooking Expansive Backyard, Third Bedroom W/ Expansive Custom Built-In Wardrobe, Tastefully Renovated 5-Piece Bath With Heated Floors. Full Basement Includes Generous Fourth Bedroom Or Family Room & 4-Piece Bathroom. Highly Sought-After Fenced Backyard Retreat W/ Impeccably Maintained Barbecue-Ready Deck, Stone Patio & Pergola, Vast Open Green Space, Mature Tree Cover, Abundant Sunlight & Perennial Gardens. Superb Location In Coveted Forest Hill, Allenby School District, Parks, Top Amenities, Transit & Major Highways. An Outstanding Home For Family Living. (id:50787)
RE/MAX Realtron Barry Cohen Homes Inc.
1 Heydon Park Road
Toronto (Little Portugal), Ontario
Brand New Designer Home in the Heart of Toronto's West End! Welcome to 1 Heydon Park Rd, a stunning new build perfectly positioned between the city's trendiest streets: Ossington Ave, Dundas St W, and College St. Nestled just steps from West End Parents Daycare across the street and some of the city's trendiest cafes, restaurants and shops - this is vibrant city living at its finest. This thoughtfully designed home offers 3 spacious bedrooms, each with its own ensuite bathroom plus a versatile den on the third floor ideal for a home office, walk in closet or whatever your heart desires and it's topped off with inspiring city views! Enjoy outdoor living with two balconies on the third floor and a private patio off the main level to dine al fresco, sip your morning coffee or host friends over for dinner. The basement suite is complete with a separate entrance and offers endless flexibility to generate rental income and help pay your mortgage, have two families under one roof, create the most perfect and quiet work from home space, or build the ultimate creative studio.. the options are endless. The basement has high ceilings and natural light. This is a rare opportunity to own a brand new home in one of Toronto's most coveted and dynamic neighbourhoods. There is also an option to lease private parking for two vehicles parked tandem style right next to the home, it would be a parking license to be obtained from the owner, speak to listing agent for further details. (id:50787)
Royal LePage Signature Realty
4 Slidell Crescent
Toronto (Parkwoods-Donalda), Ontario
Nestled in the highly desirable Parkwoods-Donalda neighbourhood, this beautifully renovated and meticulously maintained semi-detached home presents a rare opportunity for both homeowners and investors. Set on the sunny, south-facing side of the street, this spacious 4-bedroom backsplit is flooded with natural light and thoughtfully upgraded for modern living. Recent updates include gleaming hardwood and laminate flooring in the bedrooms and living areas, newer windows, and fresh paint throughout, creating a bright and welcoming atmosphere. The stylish kitchen is outfitted with new stainless-steel appliances, functional cabinetry, and abundant natural light. Elegant California shutters enhance the windows, offering both privacy and sophistication. Significant investments have been made to ensure long-term peace of mind, including complete waterproofing (2020), a new roof (2017), and fully renovated bathrooms (2020). The finished basement, completed in 2020 with a convenient side entrance, provides excellent potential for an in-law suite or rental income. Unbeatable convenience awaits with easy access to major highways (401/404/DVP), putting downtown Toronto just minutes away. Public transit is right at your doorstep with direct TIC routes to the subway, and you're steps from local plazas, shopping, dining, and essential amenities. Nature lovers will appreciate being a short walk to scenic trails and ravines, perfect for hiking or biking. Plus, you're just minutes from some of Toronto's premier golf courses, including the Donalda Club and Flemingdon Park Golf Club. This turnkey property offers the perfect blend of style, functionality, and location - simply move in and enjoy, or capitalize on its strong rental potential. (id:50787)
Forest Hill Real Estate Inc.
14 Atto Drive
Guelph (Victoria North), Ontario
A Hikers Dream Near Guelph Lake Perfect for First-Time Buyers or Empty Nesters! Discover this meticulously cared-for 2+1 bedroom, 3-bath bungalow just minutes from Guelph Lake trails! The open-concept layout with soaring 14' ceilings boasting nearly 1,500 sq. ft. of main-level living, featuring an updated kitchen, serene primary bedroom with spa-like ensuite and steam shower, and bright spaces throughout. The fully finished lower level adds flexibility with a bright bedroom, office/4th bedroom, full bath, and a cozy rec room with gas fireplace. Outdoor living is a dream with a multi-level deck, Napoleon gas grill station, stone waterfall countertop, beverage fridge, and low-maintenance, fenced backyard with gardens and storage shed. With a double garage and total parking for 4, this home blends outdoor adventure with modern comfort in a prime location. Whether you're starting out or downsizing, this is your chance to enjoy nature and convenience. Don't wait make it yours today! (id:50787)
Royal LePage Meadowtowne Realty Inc.
396 River Side Drive
Oakville (Co Central), Ontario
Set in one of Oakville's most sought-after neighborhoods, 396 River Side Drive offers a rare combination of modern luxury and natural beauty. Rebuilt in 2022 with only part of the foundation and exterior walls preserved, this home is a striking example of contemporary design, boasting superior craftsmanship and high-end finishes.The stunning exterior welcomes you with an interlock walkway, glass railings, and exceptional curb appeal. Inside, the open-concept main floor is designed for effortless living and entertaining, featuring wide-plank hardwood flooring and a chef-inspired kitchen with custom cabinetry, premium JennAir appliances, and a grand waterfall island. A versatile main-floor bedroom/office with a 2-piece ensuite, a cozy family/media room, a second powder room (with heated floor), and a convenient dog-washing station complete this level. A sleek open staircase with glass railings leads to the second floor, where natural light floods the space. The primary suite is a true sanctuary, boasting expansive windows, a luxurious 4-piece ensuite with a dual vanity, heated floors, a walk-in shower, and a generous walk-in closet. Two additional spacious bedrooms, a 5-piece bath also with heated floors, and a laundry room complete this level. The fully separate lower level, featuring its own entrance, includes two bedrooms, a full kitchen, a 4-piece bath, and in-suite laundry, offering an excellent opportunity for rental income or multi-generational living. The home is built with up to one-foot-thick exterior walls for superior insulation and energy efficiency, and the attached garage includes an electric car charger. Situated on a sprawling 60 x 160 lot, this property boasts a deck and interlock patio, providing a perfect space for outdoor relaxation or future pool potential. Enjoy the best of South Oakville, walk to Kerr Village and downtown Oakvilles shops, restaurants, and waterfront parks, with top-rated schools, highways, and GO Transit just minutes away. (id:50787)
Real Broker Ontario Ltd.
2403 Redfern Road
Burlington (Brant), Ontario
Perfect 3-Bedroom Family Home, Bright and clean with a separate family room that can serve as a 4th bedroom, laminate flooring in the living room, bedrooms, and family room. Conveniently located on a quiet street near downtown Burlington, close to shopping, and just a short walk to the GO Station. Easy access to highways makes commuting a breeze! (id:50787)
Homelife New World Realty Inc.
10 Wilkes Crescent
Toronto (Clairlea-Birchmount), Ontario
Spacious Monarch Townhouse *3 Large Bedrooms Plus 3 Bathrooms*Modern Kitchen With S.S Appliances*Spacious Family And Rec Rooms Could Be Easily Coverted To Home Office Or Extra Bedroom; Great Layout*Family Oriented Community* Commuter's Dream 20 Minutes From Downtown, Steps From Warden Station And Shopping Plazas*Located In The Desirable Upper Danforth Village! Great Schools: Satec Collegiate! (id:50787)
Right At Home Realty
18 Ridgeside Lane
Hamilton (Waterdown), Ontario
Welcome to 18 Ridgeside Lane in Waterdown! This 2 bedroom, 1.5 bathroom townhouse is perfect for first time buyers or investors, boasting 1396 square feet of finished living space. The main floor includes an overly spacious foyer, tons of closet space, extra storage and inside entry to the single car garage. Head on up to the open concept main floor with a white and bright eat-in kitchen, updated backsplash, quartz countertops and stainless steel appliances. The living room and dining room are very bright with over-sized windows and slider to the private balcony. The upper level includes two great sized bedrooms and loft area - ideal spot for an office or den. There is also stackable washer/dryer and a 4-piece bathroom. Minutes to Burlington, steps to Kerns park, 407 entrance and all amenities near by. This location will not disappoint - LETS GET MOVING!!! (id:50787)
RE/MAX Escarpment Realty Inc.
506 Rossland Road W
Ajax (Northwest Ajax), Ontario
Welcome To This Remarkable Forest Town Home On Duffin's Creek Forest In Northwest Ajax, This Home Features A Gorgeous Chef Inspired Kitchen With Granite Counter Tops, Backsplash, Stainless Steel Appliances, W/ Walkout To Balcony, Extra Surface Parking Spot #42. Only 42 Homes Built On This Gorgeous Community. Minute Walk To Devonside Park. Close To Alexander Graham Bell Public School, Pickering High School, And St. Patrick Catholic School. Bought From Builder With Lots Of Upgrades. Finished W/O Bsmt With Kitchenette And 3 Pc Ensuite. (id:50787)
Century 21 Titans Realty Inc.
80 - 4662 Kingston Road
Toronto (West Hill), Ontario
Welcome to this well-maintained 3-bedroom, 2-bathroom condo townhouse located in a quiet, family-oriented complex in Scarborough. Offering a spacious and functional layout, this home is perfect for families or first-time buyers. The main floor features a bright living and dining area with a walk-out to a private backyard perfect for outdoor entertaining or relaxing. Upstairs, youll find three spacious bedrooms and a full 4-piece bathroom. The finished basement adds extra living space ideal for a rec room, home office, or additional storage. This highly sought-after complex includes great amenities such as a seasonal outdoor pool, playground, and tennis court all within the community. Conveniently located close to transit, shopping, parks, and major highways. A fantastic opportunity to own a move-in-ready home with room to add your personal touch! (id:50787)
Century 21 Percy Fulton Ltd.
36 Frontenac Crescent
Brampton (Fletcher's Meadow), Ontario
This beautiful and spacious turn-key 4-bedroom semi-detached above-grade finished 1854 Sq/ft home sits on a premium lot with one of the largest backyards in the area, featuring a fully upgraded, carpet-free interior with luxury vinyl flooring throughout the house, including the basement, and popcorn ceiling removed for a sleek, modern look. The contemporary kitchen boasts new stainless-steel appliances, new quartz countertops, a new stylish backsplash, and a new modern staircase. The main floor includes separate living, dining, and family areas, complemented by New pot lights, New chandeliers, California shutters, New zebra blinds, and a smart thermostat. Upstairs, you'll find four generously sized bedrooms, including a master suite with a renovated ensuite. All washrooms have been fully upgraded with New vanities, New smart LED mirrors, New toilet bowls, and New modern hardware and accessories. For added convenience, a separate laundry room is also on this floor. The fully finished basement features a separate entrance, second kitchen, separate laundry, and a brand-new 3-piece washroom, making it perfect for rental income or multi-family living. Additional highlights include an extended driveway, central vacuum system, and a garden shed. Conveniently located near schools and shopping plazas, this home offers a perfect blend of comfort and investment potential with excellent rental income opportunities.( see the attched list of upgrades/renovations) (id:50787)
Homelife Landmark Realty Inc.
4801 - 55 Mercer Street
Toronto (Waterfront Communities), Ontario
Welcome to 55 Mercer Street! This partially furnished 1-bedroom + den suite offers stunning, unobstructed views of both the CN Tower and Lake Ontario. Floor-to-ceiling windows fill the space with natural light and showcase Torontos breathtaking skyline, blending modern style with everyday comfort. The spacious den, enclosed with a sliding glass door, can easily function as a second bedroom. Enjoy 9-foot ceilings and a sleek, contemporary kitchen complete with quartz countertops, backsplash, and built-in appliances.Located in the heart of Torontos Entertainment District, the building boasts a perfect Walk Score and Transit Score of 100. You'll be steps from the CN Tower, Rogers Centre, Queen West, Chinatown, and countless downtown attractions. Public transit, top-rated dining, and vibrant nightlife are just outside your door. Plus, you're within walking distance of U of T, OCAD, and Toronto Metropolitan University, making this an ideal home for both students and professionals. Residents enjoy premium amenities, including 24-hour concierge and security, guest suites, underground visitor parking, an electric vehicle charging station, and exclusive access to 'The Mercer Club' offering cutting-edge fitness, co-working, and entertainment facilities. (id:50787)
Sutton Group Quantum Realty Inc.
64 Stonedale Placeway
Toronto (Banbury-Don Mills), Ontario
Welcome to this delightful townhome, tucked away on a peaceful cul-de-sac in one of the most desirable neighbourhoods, offering top-rated schools (see the link for the full school list), parks, and a variety of attractions. This spacious home boasts 3 bedrooms and 3 bathrooms, with a walk-out basement that leads to a serene backyard. The bright, airy kitchen features modern stainless steel appliances. For added convenience, there's a built-in garage and an additional storage room right next to it. Ideally located near parks, schools, shopping, TTC, and all essential amenities. Dont miss out on this must-see home! Check the links for schools & Transport TTC & the Go.pre-inspection available+status orered (id:50787)
Real Estate Homeward



