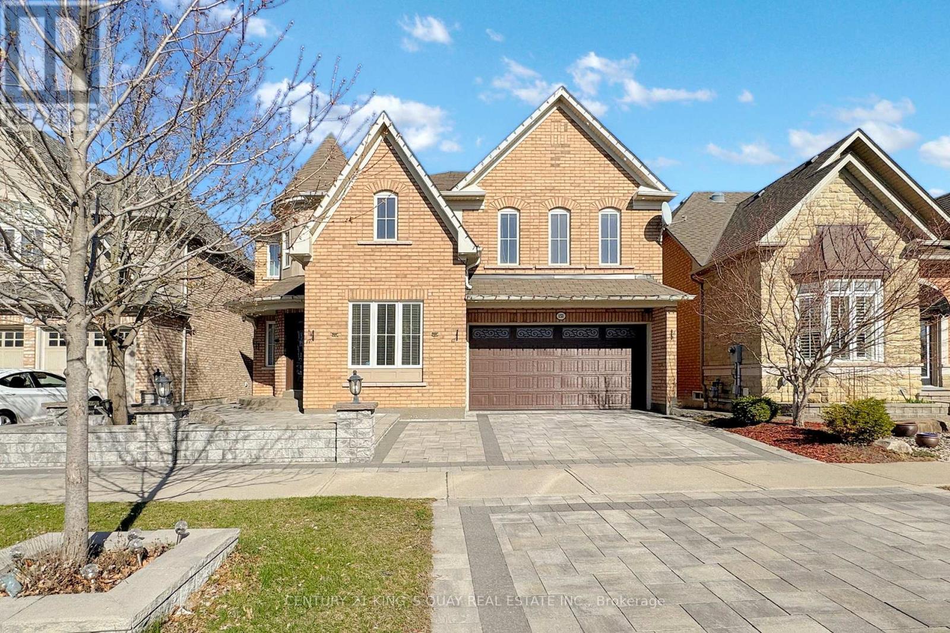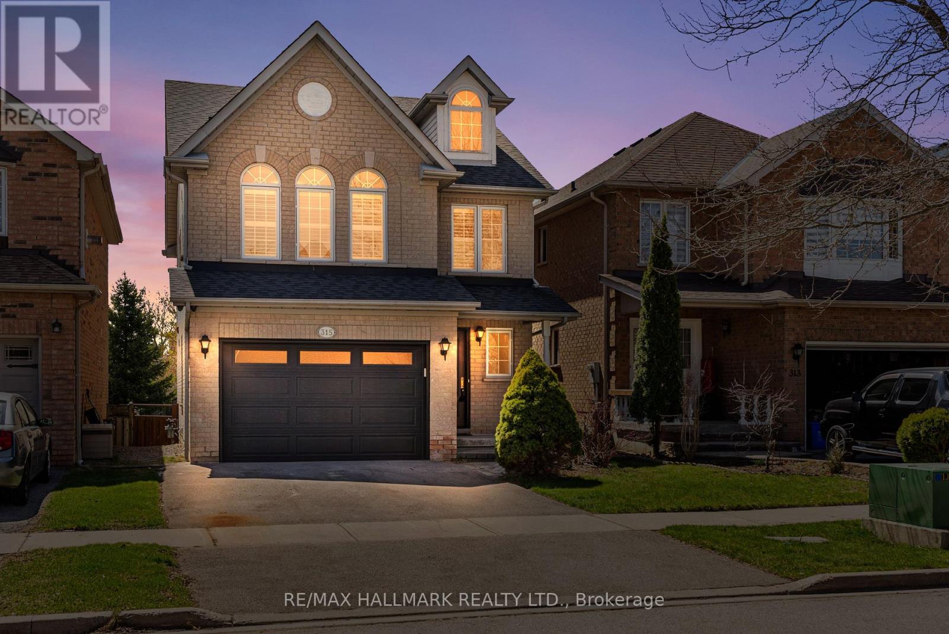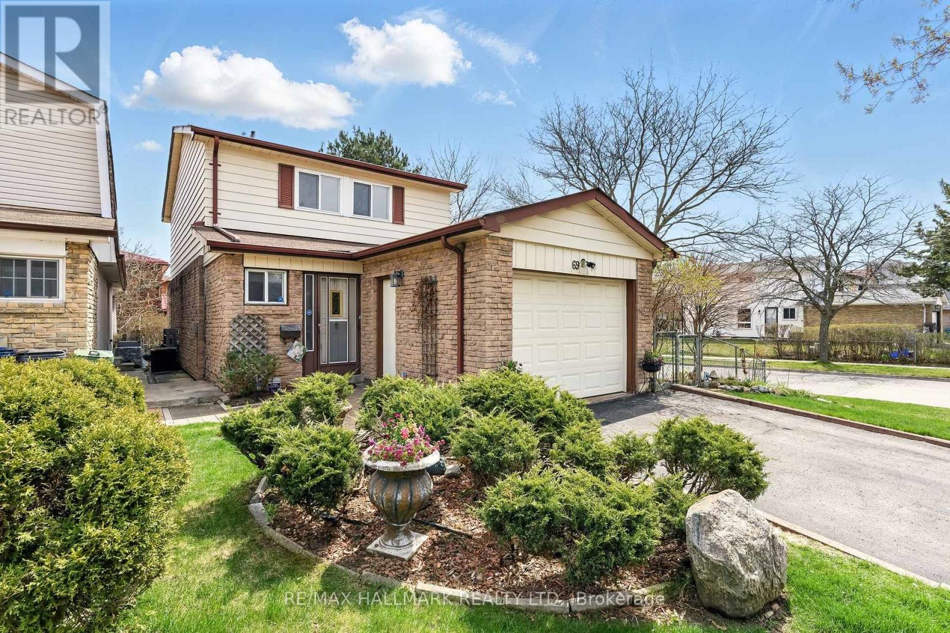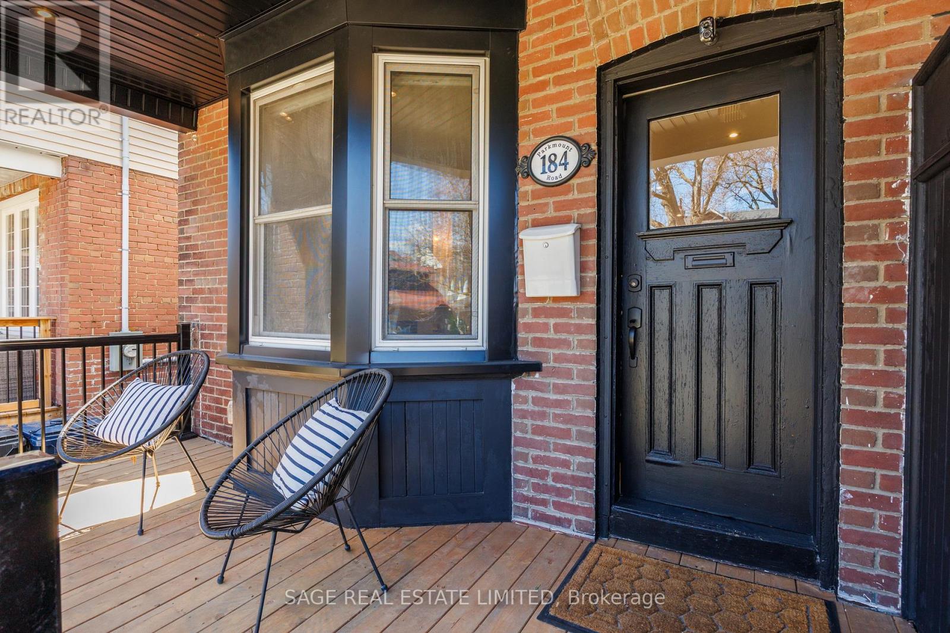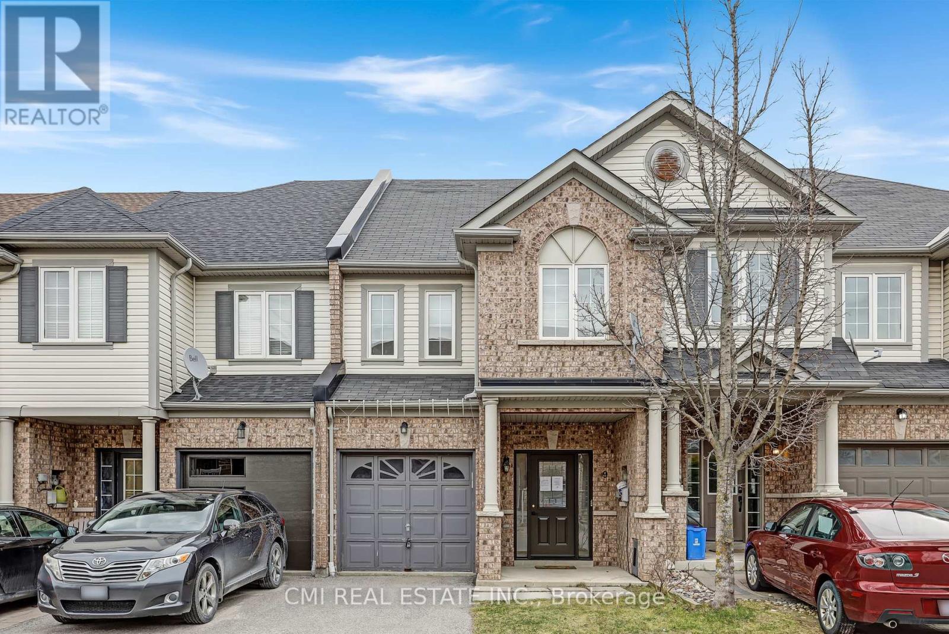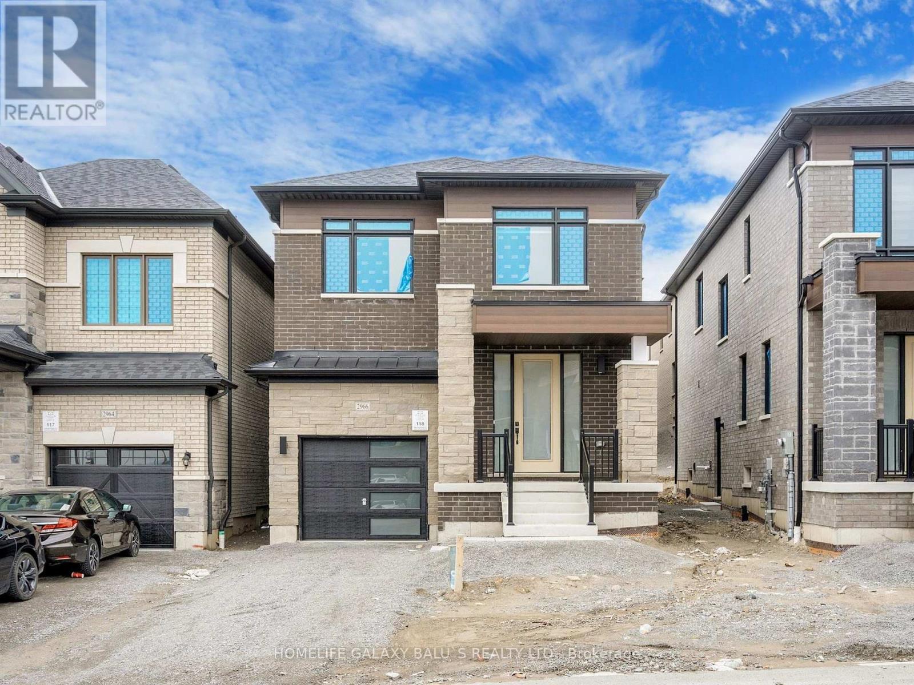2 - 2 Nursewood Road
Toronto (The Beaches), Ontario
Living Life By the Beach! One of a Kind Location and Living Space that Faces Lake Ontario, Kew Beach and your own Private Gardens! Enjoy the Sun Rise and Sun Set! Ground Level Low Rise Co Op Condominium Suite with over 1000 sq. feet. Enter your Home Sweet Home by your own Private Patio Entrance Or By the Main Building Entrance. Gardens and Fenced Yard to Relax by as you listen to the waves of Lake Ontario. Open Concept Layout with a Professionally Designed Kitchen and Numerous Other Elite Upgrades. All 3 Bedrooms have double closets and Large Windows (replaced in 2023) to view the Gardens. Master Bedroom has its own Walk In Closet. 2 piece Ensuite to Master with heated floors. Peaceful and Tranquil Living In One of the Most Desired Areas of Toronto! (id:50787)
Real Estate Homeward
151 Gillett Drive
Ajax (Northeast Ajax), Ontario
Welcome To The Award Winning Imagination Community Where Luxury & Prestigious Living Come Together In A Fabulous Community. This Remarkable 4 Bdrms + 1 Br , 4 Bath Executive Home Is Fully Loaded & Move In Ready. Professionally finished W/O Basement Apartment (2021) with 1 Br+Den , Living Room, Full Chef Kitchen, Big Rec room, Separated Laundry room. The Exterior Curb Appeal Are Elevated With Interlocking throughout With Outdoor Lighting And Well-Manicured Gardens Invites You W/, Pot lights around the house, Front Foyer And Soaring High Ceilings. Main Floor Offers Open Concept Layout W/Hardwood Floors, Coffered Ceilings. Kitchen With Island, & W/I Pantry. Family Room W/Fireplace. Main Floor Office and 4pc Bathroom. Winding Staircase Leads To 2nd Flr. Hardwood Floors In All Bedrooms. Primary Bedroom With His/Hers W/I Closets & 5Pc Ensuite. 2nd Br w/ 4 pc Ensuite and Sitting area, 3rd & 4th Bedrooms w/Semi-Ensuites. Convenient 2nd Floor Laundry. Epoxy Garage Floor. (id:50787)
Century 21 King's Quay Real Estate Inc.
156 Leslie Street
Toronto (South Riverdale), Ontario
Welcome to 156 Leslie St - where the charm is real, the upgrades are major, and the smart money knows what's up! Gutted and rebuilt with permits in 2016 (and done right), this isn't just a pretty face, its a full-scale transformation: Third-floor addition creating a primary suite w ensuite bathroom & private balcony w CN Tower views? Yup! Upgraded HVAC, plumbing, wiring (hello, Cat6 in every room), updated windows, insulation, soundproofing, a repoured basement floor & a backflow valve? Yes, yes and YES! This is the kind of thoughtful, behind-the-walls work that makes your parents swoon, and the kind of space, interior & exterior upgrades and neighbourhood you've been dreaming of: over 1500 sq ft above grade plus a finished basement with apprx 7 ceilings. 3 bedrooms plus an open office (easy 4th br), closets in every room (including two in the primary), 3 bathrooms incl a main floor powder room, open concept living and dining rooms, a large custom kitchen with stone counters, induction range, breakfast area and wall-to-wall sliding door walkout to the backyard, AND an insulated front foyer with double closet & built in storage - yes, room for all the boots and bags! The basement offers a rec room, built-ins & laundry room. Did we mention the 2nd west facing balcony for sunset bubbly? Yeah that too! On the ground, enjoy a rare 21x131 west-facing lot with a 2-car private drive, hardscaped walkway, built-in outdoor storage including bike shed, and a backyard sanctuary featuring a powered studio, gas BBQ hookup, gardens, deck, and hardscaped play areas (no grass to cut!). Garden suite potential. Steps to Queen East, the streetcar, elementary schools & Riverdale High, Loblaws, Gerrard Square, parks (incl Greenwood Park w outdoor pool & rink), trails, and everything cool in the east end. Easy access to major highways & walking distance to future Ontario Line. This is the house you buy when you're smart and stylish and ready for a long-term love affair with Leslieville! (id:50787)
RE/MAX All-Stars Realty Inc.
66 Marlow Avenue
Toronto (Danforth Village-East York), Ontario
Welcome to 66 Marlow Ave, a beautifully renovated and spacious 3-bedroom, 3-bathroom semi-detached home in the highly sought-after Danforth Village! This turnkey property checks all the boxes with its open-concept design, high ceilings throughout, and professionally finished legal basement apartment with permit. The second-floor spa-like bathroom boasts a skylight, soaker tub, and separate stand-up shower. Large windows and skylights flood the home with natural light. Other features include oak floating staircase, potlights, main floor powder room, and a large wooden deck perfect for entertaining. Ideal for end user or investor/investment. Located just minutes to public transit, Donlands Station, schools, restaurants, and all amenities, this home offers the perfect balance of style, function, and location. Don't miss out on this opportunity! (id:50787)
Exp Realty
116 Swindells Street
Clarington (Bowmanville), Ontario
Welcome To This Beautiful 3-Bedroom, 3-Bathroom Home Located In A Desirable Bowmanville Neighbourhood Offering Over 1500 Sq Feet Of Finished Living Space. The Open Concept Main Floor Offers A Bright And Spacious Layout, Featuring Pot Lights Throughout The Living Spaces, Granite Counters, Stainless Steel Appliances, And A Functional Kitchen Perfect For Everyday Living And Entertaining. Walk Out From The Main Floor To A Lovely Patio With A Covered Seating Area, Ideal For Relaxing Or Hosting Summer Gatherings. Upstairs, The Large Primary Bedroom Boasts A Walk-In Closet And A 4-Piece Ensuite, Providing A Private Retreat. Two Additional Bright Bedrooms Complete The Upper Level, Offering Space For Family, Guests, Or A Home Office.The Finished Basement Adds Valuable Living Space, Perfect For A Rec Room Or Additional Family Room. Located Close To Parks, Schools, Shopping, And Transit, This Home Has Everything You Need For Comfortable, Modern Living. Don't Miss The Opportunity To Make It Yours! ** This is a linked property.** (id:50787)
Dan Plowman Team Realty Inc.
315 Granby Court
Pickering (Highbush), Ontario
This is the one you've been waiting for! Imagine buying a fully custom home on a picturesque dead end court in one of the best school districts in West Pickering with every imaginable upgrade! 315 Granby Court has it all! From the landscaping and custom front door and garage door, you enter into a stunningly upgraded house. Smooth ceilings and oversized porcelain/marble tiles greet you with a tucked away herringbone accented powder room. The formal dining features space for 12 and smooth 9 ft ceilngs. The upgraded trim and casements take you into a space that has been totally opened up including a spacious great room and massive kitchen with oversized island. The custom dream contractors kitchen features built in double oven, wine cabinets and wine fridge, 6 burner range and stunning attention to detail including the black single lever faucet, oversized undermount sink, solid wood cabinets and stunning single slab granite with matching flush backsplash. the great room is sun drenched with exposure to your south facing premium backyard and a floor to ceiling solid granite mantle with Napolean wide profile gas fireplace. The wrought iron pickets take you to generous size bedrooms including a primary suite with 6 piece ensuite straight out of arch digest! Every possible high end material has been used in customizing this home. Oh! There's also a full basement suite completed 2025 with generous sized kitchen and stunning bathroom (with frameless free flow stand up shower!). The backyard features lush deep yard and a brand new multi level deck (2025). If you have discerning taste and want quality move in ready finishes... this is IT! Nothing else like this is on the market and this one of a kind home is available for the first time. Public Neighbour Wine and Cheese open house Wed, 6-8 PM, Public Open House Sat/Sun 2-4 PM. You don't want to miss this outstanding chance to have it all! (id:50787)
RE/MAX Hallmark Realty Ltd.
158 Golfview Avenue
Toronto (East End-Danforth), Ontario
OFFERS ANYTIME! Gorgeous on Golfview! This three bed, two bath semi is located in the coveted Upper Beaches neighbourhood! A perfect mix of charm with thoughtful modern renovations makes this house a true gem! The spacious main floor is an entertainer's dream! It offers amazing open concept living, with white oak floors, beautifully renovated kitchen, a large dining room with exposed brick and a generous living room which overlooks the front porch and lovely front yard. The primary bedroom has great storage and a gorgeous vaulted ceiling! Two other generous sized bedrooms and beautifully designed bathroom finish off the upstairs. The finish basement with separate entrance, kitchenette and bathroom is a perfect Nanny or in-law suite. Fully fenced in yard with beautiful treed canopy and large deck make the backyard a perfect place to spend summer days. Location is fantastic- a short walk down to the beaches as well, as the Danforth, TTC, Cassels Park as well as cute shops and restaurants on Gerrard like Bodega Henriette , Morning Parade or Julienne's ! Sought-after Bowmore school district ! Open House Saturday and Sunday 2-4 p.m. (id:50787)
Real Broker Ontario Ltd.
69 White Heather Boulevard
Toronto (Agincourt North), Ontario
Welcome to 69 White Heather Blvd A Charming 3-Bedroom Gem Located in a vibrant, family-friendly neighbourhood in the Heart of Agincourt North,Scarborough, Toronto !!! This beautifully maintained home offers the perfect blend of suburban comfort and urban convenience. The main floor features elegant bamboo hardwood and ceramic kitchen flooring, creating a warm and inviting atmosphere. Enjoy the open-concept living and dining area filled with natural light, seamlessly extending to a wooden deck and fully fenced backyard ideal for indoor-outdoor entertaining. Upstairs, you'll find three generously sized bedrooms with large windows, walking closet ( primary bedroom ), ample closet space and a well-appointed 4-piece bathroom. The finished basement adds even more versatility with a spacious recreation room, additional bedroom, laundry area, and a rough-in for a future bathroom. Close to Hwy 401, 407, public transit, schools, parks, and the Toronto Zoo This is a fantastic opportunity to own in one of Scarboroughs most sought-after communities! Open House this Saturday from 1-4 PM (id:50787)
RE/MAX Hallmark Realty Ltd.
85 - 85 Deacon Lane
Ajax (South East), Ontario
Come and see this beautifully stylish and well maintained, all brick townhome, nestled in the heart of a highly sought-after family friendly neighbourhood in South Ajax, Steps from Lake Ontario and The Ajax Waterfront Trail. Set on a spacious and fully fenced lot, this gem features 9ft ceilings, a well designed open concept layout with large picture windows. Spacious eat in kitchen with ample storage cupboards and walk out to large sundeck. Spacious Dining and Living Room with electric fireplace. Upper level features 3 spacious bedrooms, beautifully updated bathroom. Walk in level offers a recreation room and walkout to yard. Enjoy the convenience of being close to all amenities, including: schools, parks, shopping, and restaurants. Commuting is convenient with easy access to public transit and major highways. Dont miss this opportunity to live in a beautiful, established community! (id:50787)
Keller Williams Realty Centres
354 Rouge Hill Court
Pickering (Rougemount), Ontario
A Beautiful Home Located in a Demand Area and Set In a Wonderful Neighborhood, Surrounded By Multi-Million Dollar Homes. This 4 Bedroom,3 Bathroom, 2 Story Home With Over 3000 Sqft. Huge Family-Sized Kitchen W/Granite Counters, Over-Sized Master Bedroom With 6pcs Washroom. The Oversized Double-Car Garage Provides Ample Space for Vehicles and Storage. Close To All Amenities Including Rouge Hill & Pickering Go Stations, Well known & Top-rated Schools (Incl. E.B. Phin PS), Shopping, Restaurants, Easy access to Hwy 401, & Much More. (id:50787)
Bay Street Group Inc.
67 Bornholm Drive
Toronto (Rouge), Ontario
Welcome to 67 Bornholm Dr, where pride of ownership shines inside and out! Absolutely Stunning Renovated Home in Prime Family-Friendly Neighbourhood of Rouge in Port Union! This beautifully updated home offers an oasis-like landscaped front and backyard, featuring newer interlocking (2022) perfect for entertaining. Inside, enjoy 2 well appointed family rooms and formal dining room featuring custom panelled accent wall. Recent upgrades including newer basement flooring (2023), refreshed main floor and basement washrooms (2023), broadloom in bedrooms, stylish kitchen cabinets with stainless steel appliances, and luxurious Caesarstone countertops. The spacious primary bedroom boasts a spa-inspired ensuite with a jet soaker tub and a walk-in shower! Second floor includes 2 more spacious bedrooms. Finished basement including spacious recreation room perfect for entertaining, with a lower level ensuite. Den in the basement can also be used as an office! Located in a vibrant, sought-after community close to everything you need: the lakefront, parks and trails to lakefront, top-rated schools, U of T Scarborough Campus, restaurants, and easy access to the 401. Commuters will love being just minutes from the GO Train! Don't miss the opportunity to live in this incredible home surrounded by amenities and great neighbours. (id:50787)
RE/MAX Hallmark Realty Ltd.
Royal Heritage Realty Ltd.
184 Parkmount Road
Toronto (Greenwood-Coxwell), Ontario
Find peace and stability in this beautifully renovated home ready for its next owner. This house is turn-key and worry-free with everything you're looking for, down to the main floor powder room. Snuggle up in front of the fireplace, entertain around the kitchen island, barbecue out on the back deck and enjoy the flexibility to accommodate guests in the welcoming in-law suite. Upstairs, you'll find 3 bright bedrooms including a perfect office option if you work from home. Everything has been carefully considered and executed to make living here a dream with thoughtful touches throughout. Located in that sweet spot between the Danforth and beloved Monarch Park with its skating rink, pool, dog park and playground. Steps to Monarch Park Collegiate (International Baccalaureate Program) and the new École secondaire Michelle-O'Bonsawin. Head to the Danforth for restaurants, cafes, shopping and easy access to the subway. You'll love becoming part of this friendly, community-oriented neighbourhood. (id:50787)
Sage Real Estate Limited
171 Phillip Murray Avenue
Oshawa (Lakeview), Ontario
Welcome to this Versatile 4 Level Backsplit Situated on a Massive Corner Lot. Perfect For Multi-Generational Living Or Investment Opportunities w Ample Driveway and Garage Space. Enjoy a Functional Open Concept Floorplan Featuring Chef's Kitchen equipped with Stainless Steel Appliances. Tons of Natural Light throughout Main Floor w Combined Living and Dining Room and 3 Spacious Bedrooms. Live Up/Down And Cut Mortgage In Half w Separate Entrance To Basement Apartment which is Perfect for In-Laws or Additional Rental Income. Rare 2 Bedroom Multi-Level Lower Suite offers an Oversized Kitchen and Living Space w Huge Above Ground Windows. Enjoy your Private Fenced Backyard sitting on 100ft Deep Corner Lot. Take Advantage of this Ideal Location Just Minutes To Lake Ontario, Parks, Schools, Highway 401 And Oshawa Go Station. With No Rental Items, This Home is a Must See! Book your Showing Today! (id:50787)
Century 21 Leading Edge Realty Inc.
38a Deep Dene Drive
Toronto (Highland Creek), Ontario
Deceptively large 4 bedroom home on a fabulous tree-lined street, walking distance to shops and amenities. This updated, well-cared-for home shows well in all the right ways. With hardwood floors and sunlit rooms, the layout offers plenty of space for everyday life and big family gatherings. Separate living and dining rooms feature bay windows, french doors and updated lighting, and the bright white kitchen with quartz counters, two greenhouse windows, and a breakfast area with walkout to sunny west facing deck (perfect for an herb garden), connects the inside to the fabulous yard. The huge family room with fireplace and walkout, is perfect for family movie nights or could even be converted into a separate suite. Upstairs, four large bedrooms feature large windows, hardwood floors and plenty of closet space, while the oversized primary bedroom features two closets, a 3-piece ensuite, California shutters and crown moulding. You won't want to come inside this summer, as you relax in the backyard oasis. Fully fenced, landscaped and features a heated (separately fenced) inground pool with newer equipment and brand new safety cover. The double garage has plenty of space for cars, storage, with bonus rear access, one of those practical elements that make life easier. It's a rare gem of a home to find in the heart of Highland Creek Village. A beautiful, turn key property that is part of a real community. Steps to Village shops, restaurants, schools and parks - with quick access to 401. (id:50787)
Sutton Group-Heritage Realty Inc.
21 Clearlake Avenue
Toronto (Rouge), Ontario
Welcome to 21 Clearlake Avenue - a bright and spacious 4-bedroom family home nestled in the highly desirable Waterfront Community of West Rouge. Offering 2,842 square feet of above-grade living space, this home combines comfort, functionality, and charm. The homes inviting curb appeal is immediately apparent, with an interlock pathway that greets guests warmly as they arrive and park in the double-car driveway. Step into spacious foyer and discover thoughtful conveniences including a coat closet, a 2-piece powder room, a main floor laundry room, and direct access to the attached 2-car garage. The main floor boasts hardwood flooring throughout the living room, dining room, and family room, where a cozy fireplace adds a touch of warmth and character. At the heart of the home is the updated eat-in kitchen, featuring sleek quartz countertops and a clear view of the backyard - perfect for busy households where keeping an eye on the kids outdoors while cooking is a priority. Walk out from the kitchen into the fully fenced backyard with its above-ground swimming pool, ideal for cooling off in the warmer months - and plenty of space for hosting BBQs, gatherings, and family fun. Upstairs, you'll find four generously sized bedrooms, each with hardwood flooring and a main 4-piece bathroom. The primary bedroom is a retreat, complete with a 5-piece ensuite featuring a separate tub and shower a spacious walk-in closet. The basement, offering 1,466 square feet of unfinished space, is a blank canvas ready for your personal touch - whether you envision a home theatre, gym, or additional living space, the possibilities are endless. Enjoy the nearby Waterfront Trail and Rouge Urban National Park, picnics and tobogganing at Adams Park, tennis at West Rouge Community Centre, or paddling from the Rouge River launch. Close to top schools, plazas, grocery stores, LCBO, Beer Store, banks, and eateries. Easy access to Rouge Hill GO, TTC, Kingston Rd, and Hwy 401. (id:50787)
Royal LePage Signature Realty
79 Groomsport Crescent
Toronto (Tam O'shanter-Sullivan), Ontario
* Welcome To 79 Groomsport Crescent In Prestigious Bridlewood Which Was Built By A.B. Cairns In 1969 * This Spacious 5 Bedroom Home Has Been Appreciated By The Same Family For 55 Years * Spend Chilly Winter Evenings In Front Of The Main Floor Family Room Gas Fireplace And Summer Evenings On The Front Porch Or The Back Deck * The Living Room And The Dining Room Connect Seamlessly Making A Perfect Entertaining Space * Enjoy An Easy Commute To Downtown And Easy Access To 404, 401, DVP, TTC, Schools, Parks, And Fairview Mall * Move In Now And Make 79 Groomsport Crescent Your Forever Home * (id:50787)
Royal LePage Real Estate Services Ltd.
9 Tempo Way
Whitby (Brooklin), Ontario
RAVINE! Located in the desirable Brooklin community surrounded by top rated schools, parks, conservation, restaurants, Golf courses, steps to public transit; centrally situated w/ quick access to HWY 407, HWY 7, HWY 412, & HWY 12 offering easy commute in any direction. Presenting this 3 bed, 3 bath townhouse over 1500sqft with WO BSMT, 17yr old, ideal for first time home buyers & growing families. Covered porch perfect for morning coffee. Bright sunken foyer entry presents open-concept floorplan. Head down the hall past the powder room to the Eat-In kitchen upgraded w/ tall cabinetry & breakfast island. * Hardwood flooring thru-out * Open living w/ fireplace comb with dining w/ Juliette balcony (deck can be added). Venture upstairs to find three spacious bedrooms & 2-full baths. Primary bedroom retreat w/ large W/I closet & 3-pc ensuite. Full W/O BSMT partially finished awaiting your vision perfect space for family entertainment & guest accommodations. RAVINE Lot backing onto city property shaded w/ mature trees offering privacy & tranquility. Book your private showing now! (id:50787)
Cmi Real Estate Inc.
3122 Country Lane
Whitby (Williamsburg), Ontario
Welcome to the sought-after Williamsburg community in Whitby, featuring the popular Rafferty model by Great Gulf Homes. With 2900 square feet plus a finished basement, this all-brick, fully detached 4-bedroom home offers the space and layout families are looking for. A welcoming front porch and double door entry lead into a bright cathedral ceiling foyer, setting a great first impression. Inside, the main floor layout is open and functional, featuring hardwood flooring, hardwood stairs, and a modernized kitchen complete with a custom backsplash, greenhouse windows, and a built-in beverage centre. Natural light pours in through oversized back windows, with garden doors leading to a private backyard with a deck, shed, and natural gas hookup for easy outdoor cooking. Upstairs, find four generously sized bedrooms, a unique cork hallway, a sun tunnel bringing in extra light, an updated primary ensuite, and the convenience of an upstairs laundry room with folding station. The finished basement adds exceptional value with a large family room, a gym behind a sliding barn door, a newly converted finished room with a door and closet, perfect for a guest space, office, or hobby room, two oversized storage rooms, and a three-piece bathroom (with a rough-in for a future shower). The home is well maintained with an owned hot water tank and two 20-amp panels in the garage, ideal for home projects or workshop needs. Steps to Captain Michael Vandenboss Public School, and walking distance to St. Lukes Catholic Elementary, Donald A. Wilson Secondary, and All Saints Catholic Secondary. Located close to parks, trails, shopping, dining, and with easy access to Highways 401 and 407, this is a home ready to match the pace of modern family life. (id:50787)
Property Match Realty Ltd.
3101 Blazing Star Avenue
Pickering, Ontario
Welcome To The New Seatonville Neighbourhood! This Stunning And Rarely Offered Brand New Detached Home Showcases Exceptional Craftsmanship In The Heart Of Pickering! Featuring 4 Spacious Bedrooms And 4 Bathrooms, This Bright Open Concept Home Offers 9-Foot Ceilings On Both The Main And Second Floors, Along With A Convenient Second-Floor Laundry Room. The Upgraded Kitchen With Quartz Countertops, An Oversized Centre Island, And Custom Cabinetry. Elegant Stained Oak Stairs With Iron Pickets, Smooth Ceilings, Pot Lights, And Quality Upgrades Throughout Including Built-In Shelves, Fireplace, Upgraded Tiles, Railings, Doors, Trim, Ensuite Bathrooms, Plumbing Fixtures, And More, Over $74K In Builder Upgrades! Plus $5K In Window Coverings! Functional Heat Recovery Ventilator And Owned Tankless Water Heater Add Efficiency And Comfort. Ideally Located Just Minutes To GO Bus Terminal, Highways 407/401, Parks, Schools, And Shopping. Perfect For Families Seeking Luxury, Comfort, And Convenience! (id:50787)
Smart Sold Realty
2966 Seagrass Street
Pickering, Ontario
Bright and Spacious Detached Home Located In Family-Oriented Prestigious Neighborhood In Greenwood, Pickering. This Stunning Home Features with Good Size 3 Bedrooms+3 bathrooms, Separate Living Room and Family Room, $$$ Upgrades, Large Primary Bedroom W/6 pcs ensuite & walk-in closet,, Modern Kitchen W/Quartz Countertop and Large Centre Island, Open Concept Eat-In Kitchen, including an open-concept layout perfect for entertaining, Second Floor Laundry , Upgraded Stained Oak Stairs With Metal Spindles, In Garage a rough-in for an EV charger.200-amp electrical service, With 9' Feet ceilings on both the main and second floors, Access To Garage From Inside Of Home. Close to To All Amenities, Schools, Go Station, Costco, Groceries, Hwy 401,407, Park, Hospital, Shopping, Banks etc. Inclusions: Newer Appliances S/S Fridge, S/S Stove, B/I Dishwasher, Washer & Dryer, Wall-Mount Rangehood, Central Air Conditioner, Zebra Blinds, HRV/ERV, Smart Thermostat, Electric Fireplace.. (id:50787)
Homelife Galaxy Balu's Realty Ltd.
3503 - 33 Lombard Street
Toronto (Church-Yonge Corridor), Ontario
Spacious Two Bedroom Suite at The Spire! Offers nearly 900 sq ft of well-designed interior living space, plus a generous 218 sq ft balcony with rare dual walkouts - from both the living room and primary bedroom. Enjoy stunning, unobstructed 35th-floor city views from every room! Thoughtfully designed with 9 ft smooth ceilings, upgraded hardwood and kitchen floors, and floor-to-ceiling windows that flood the space with natural light. Includes generous in-suite storage. Located in the heart of downtown Toronto with a perfect Walk Score & Transit Score of 100 - just steps to the Financial District, TTC/Subway, PATH, St. Lawrence Market, shops, dining & so much more! Parking is available for an additional $180/month. (id:50787)
Century 21 Leading Edge Realty Inc.
42 Ruden Crescent
Toronto (Parkwoods-Donalda), Ontario
Muskoka meets Toronto in the prestigious Donalda club neighbourhood. Tucked away on a magnificent 69' x 188' ravine lot, this exceptional residence offers the tranquility of cottage country right in the heart of the city. Owned by the same family for over 50 years, this home has been the backdrop for generations of cherished memories and gatherings. Boasting approximately 5,000 sq ft of living space, the layout is ideal for both entertaining and everyday living. The primary bedroom is conveniently located on the main floor, offering ease and comfort. With breathtaking views of the ravine and unmatched privacy, this is a rare opportunity to own one of Donalda's most treasured properties. (id:50787)
Royal LePage Signature Realty
183 Lawrence Avenue W
Toronto (Lawrence Park South), Ontario
Prime Lytton Park and **JRR district** detached home offering the perfect blend of traditional charm and thoughtful updates offering approx 1700 sq/ft of thoughtfully designed living space. This beautifully maintained south facing property features a bright kitchen with a walkout to a gorgeous, private backyard complete with a new deck (2019), new fence (2019), and beautiful landscaping. Three bright bedrooms upstairs with an updated bathroom. The fully finished, heated floors in the basement boasts a newly renovated washroom with a floating toilet, an open-concept rec room, and an updated laundry room with a new washer and dryer (2020). Additional upgrades include new California shutters, a new hot water tank (2024), new roof (2018), and new windows throughout. Legal front pad parking. Ideally located in the John Ross Robertson & Lawrence Park Collegiate (LPCI) school districts. Walk to subway, top schools, shops, and restaurants along Yonge St. A wonderful opportunity in a highly desirable neighbourhood you'll love to call home! (id:50787)
Mccann Realty Group Ltd.
45 Tyrrel Avenue
Toronto (Wychwood), Ontario
Sun-filled, south-facing detached home on a coveted 30-ft lot with rare private drive in the heart of Wychwood steps to transportation. Surrounded by mature trees, a strong sense of community, and some of the city's most beloved green spaces - Wychwood Barns, Hillcrest Park, and Wychwood Park - this is a dream setting for families and nature lovers alike. Built in the 1950s, this spacious home features clean lines, oversized rooms, wide openings, and hardwood floors. Renovated kitchen with cork flooring, Caesar stone counters, seamless backsplash, integrated appliances, wine shelves, and eat-in dining with LED lighting. Three full-sized bedrooms upstairs with generous closets and a renovated bathroom. Lower level with high ceilings, large windows, media room, laundry, storage, and powder room. This mature, tree-lined neighborhood is minutes from downtown and steps to Wychwood Park, Hillcrest Park's tennis courts and wading pool, St. Clair West's vibrant shops and restaurants, and top-tier schools including Hillcrest Public School, Upper Canada College, and The Bishop Strachan School. (id:50787)
Sutton Group-Associates Realty Inc.


