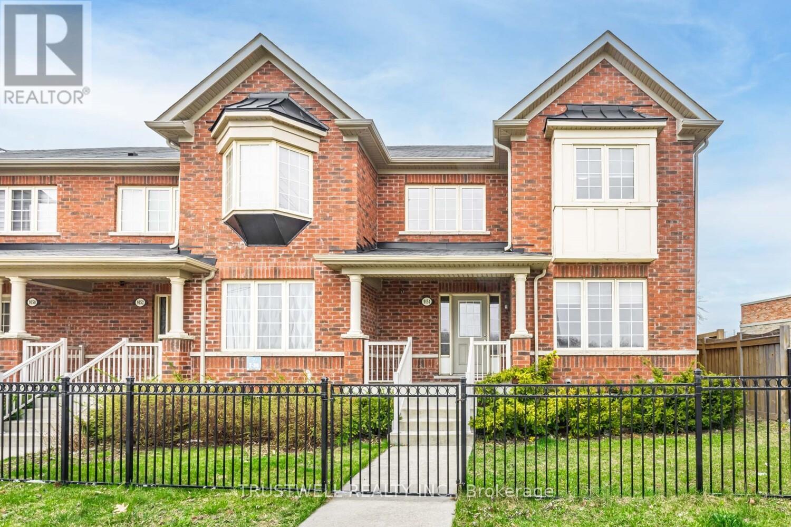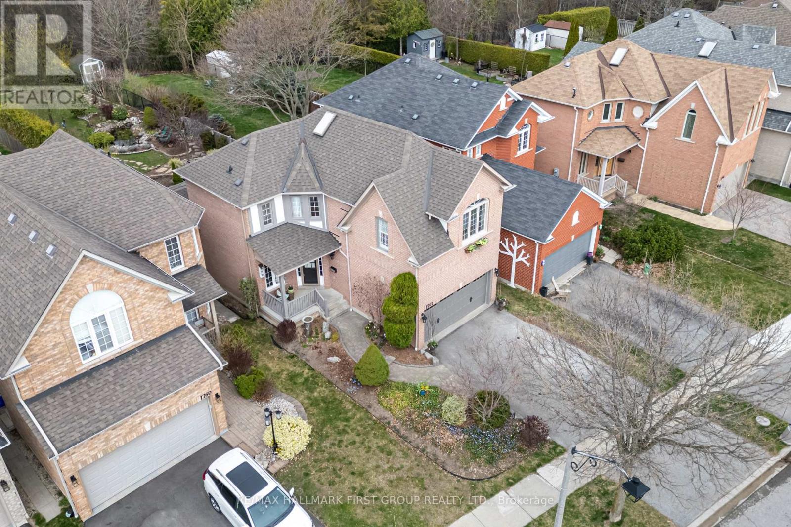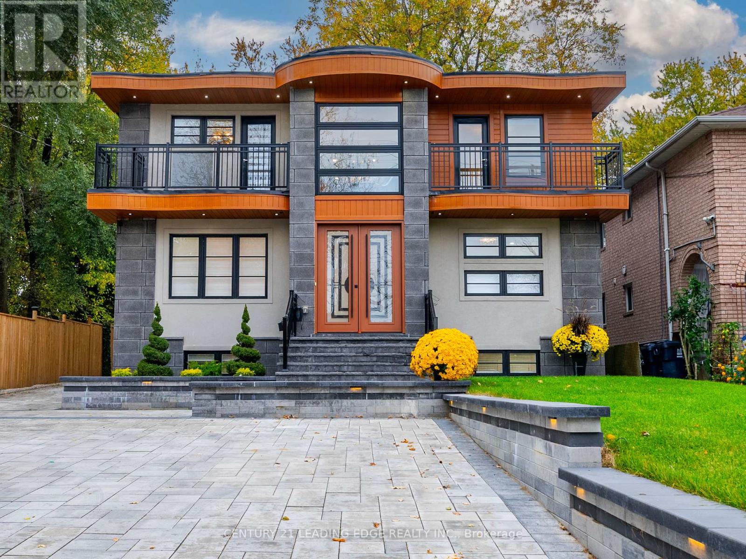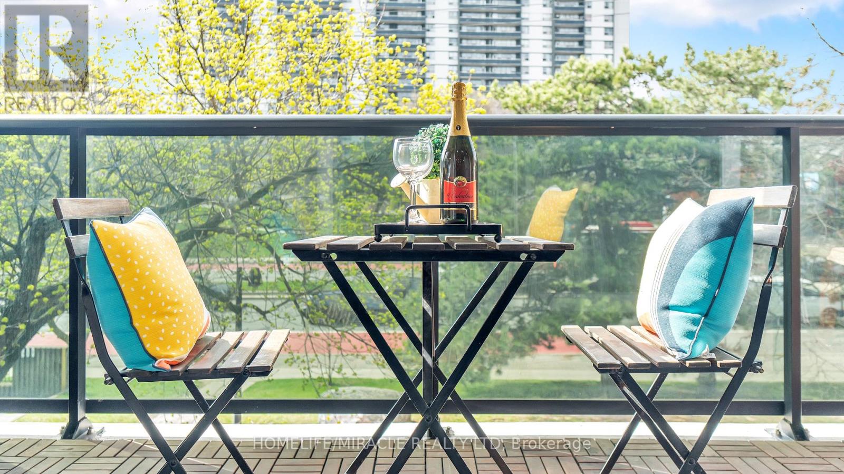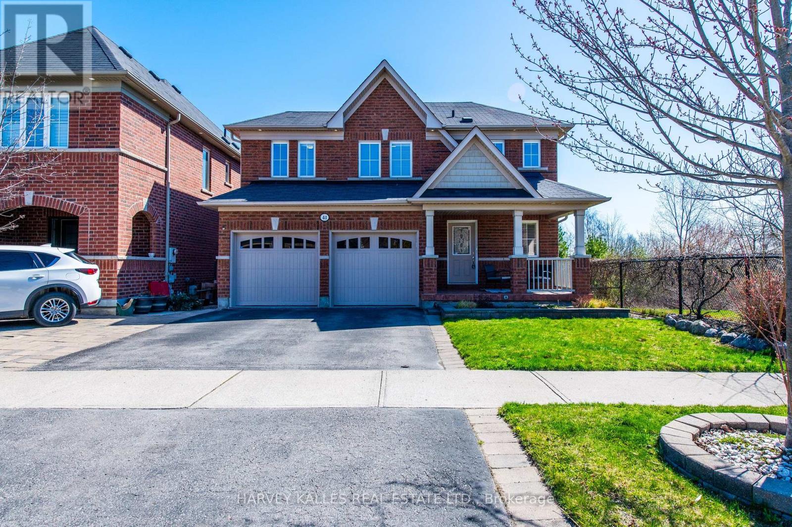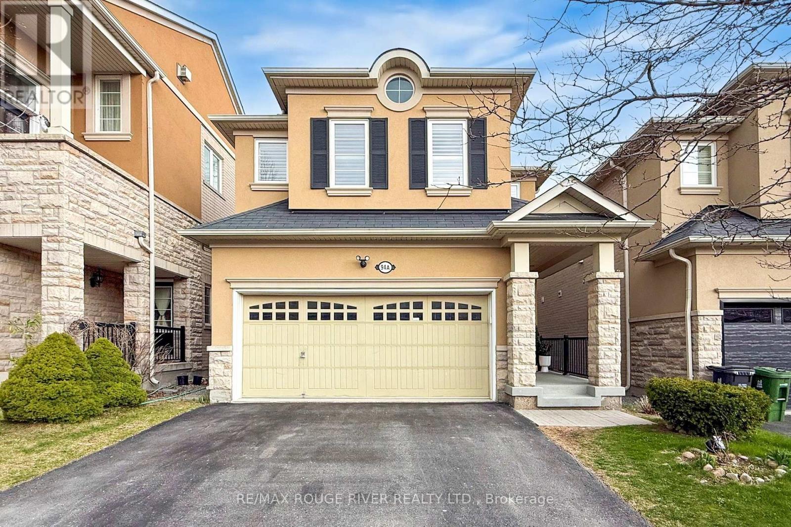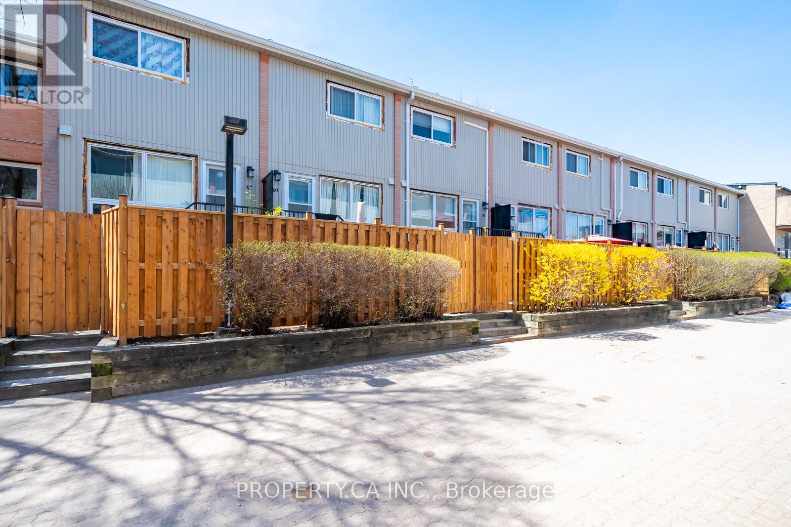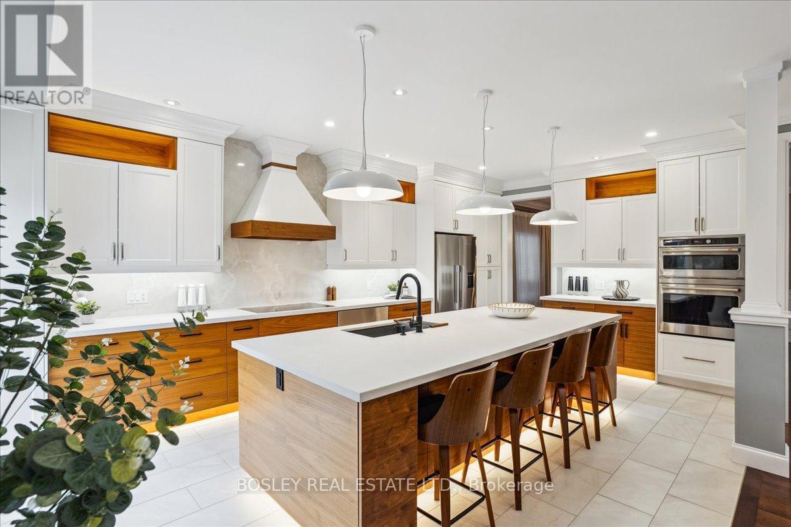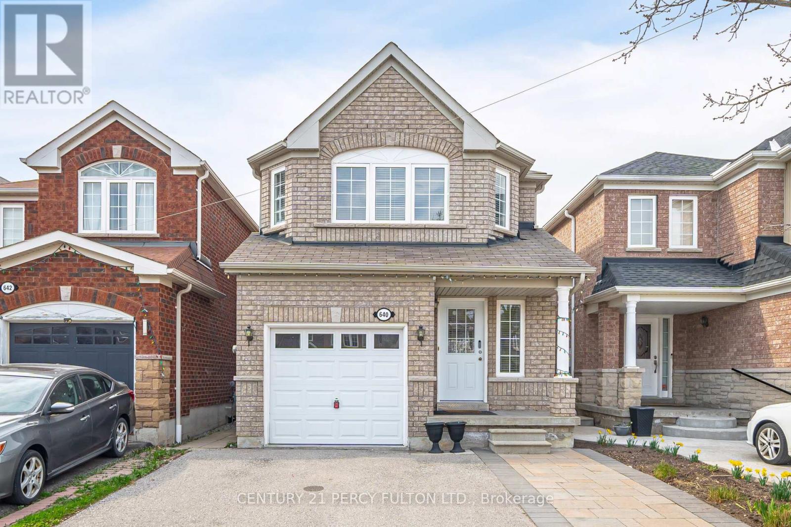43 Brasswinds Court
Vaughan (West Woodbridge), Ontario
If real estate is about location, location, location - you found a rare gem in West Woodbridge! Nestled on a quiet court and backing onto Mapes Park with no neighbours behind, this meticulously maintained home is perfect for families looking to move up into a larger space (over 2500 sf not including the basement!). Nothing to do but move in. The renovated kitchen is a fabulous space for casual family dinners or enjoying your morning coffee - east facing view of the park for all that gorgeous sunlight! Walkout to your private stone patio makes summer entertaining and bbqs a breeze. Large bedrooms, no wasted space. Added bonus - the finished lower level with separate entrance, 2nd kitchen, rec room, 5th bedroom/office, 3pc bathroom. Here's your income potential to help with mortgage, inlaw suite or the perfect gaming/entertaining hangout for the kids and extended family. Even better??? This home is LOADED with updates: renovated kitchen and primary bedroom ensuite are sure to impress, gorgeous curb appeal with interlock front and walkways, backyard patio with garden shed, PLUS a Hunter WiFi weather controlled sprinkler system for low-maintenance landscaping. GARAGE PERFECTION!! Dedicated 100amp service, separate furnace and A/C units, and super durable polyaspartic flooring if you want to use the space as a workshop. Want MORE? Exterior cameras, doors replaced (front, side, garage, sliding door), (2) furnaces, (2) ACs, new tankless on-demand water heater, 200 amp service in home, majority of windows replaced. Extra features include interior garage access, laundry/mud room with service stairs, California shutters, alarm system. Survey available. PRIME location just minutes to highway 427, 407, 400, groceries, restaurants, golf, community centres, libraries...you name it, this is your forever home. (id:50787)
Keller Williams Legacies Realty
13 Kingsmill Court
Markham (Greensborough), Ontario
Welcome to 13 Kingsmill Court A Spacious Family Home in the Heart of Markham! Tucked away on a quiet, family-friendly court, this beautifully maintained 4-bedroom, 4-bathroom home offers over 4,000 sq ft of total living space designed for comfort and functionality.The main floor features a bright sitting area, formal dining room, and a stylish kitchen with upgraded countertops, a walk-in pantry, a butlers pantry and a clear view of the backyard. The open-concept layout continues into the cozy living room ideal for everyday living and entertaining. A convenient mudroom with laundry, garage access, and a 2-piece powder room complete the main level.Upstairs, the spacious primary bedroom includes his-and-hers closets and a 5-piece ensuite with a soaker tub. Three additional bedrooms feature generous closets and natural light, sharing a well-appointed 4-piece bath.The finished basement offers a large recreation room, a gym/flex space, and a 2 piece bathroom providing excellent potential for an in-law suite or multi-purpose use.Enjoy summer in the backyard, perfectly sized for relaxing, barbecuing, and making memories. Don't miss this opportunity to live in one of Markham's most welcoming neighbourhoods! (id:50787)
RE/MAX All-Stars Realty Inc.
Lph02 - 23 Oneida Crescent
Richmond Hill (Langstaff), Ontario
Welcome To This stunning Lower Penthouse 2-bedroom condo In The Prime Location Of Richmond Hill. Newly Renovation with New Laminate Floor and Newly Painted! New Appliances and Countertops. Open Concept Living &Dining Room,Eat-In Kitchen. This Building Is Within Walking Distance From Yonge St., GO Train, YRT Main Hub, Community Centre, Top Ranked Schools, Parks, Restaurants, Groceries, Cineplex & Shopping Centers. Minutes To Hwy7/407/404. The Building Offers Superb Amenities Such As 24hr Concierge, Party Room, Guest Suites, Visitor Parking, Gym, Billiard Rm, Library & Board Rm. Maintenance fee Covers all utilities. ** All & All, This Beautiful Unit Is A Phenomenal Option For Both First Time Home Buyers & Seniors (id:50787)
Mehome Realty (Ontario) Inc.
9154 Dufferin Street
Vaughan (Patterson), Ontario
A True Gem in Patterson - This rare end unit townhome offers exceptional space, style, and exclusivity. Featuring a double car garage, over 2,000 sq ft of above-grade living space, and a 1,000+ sq ft finished basement with a separate walk-up side entrance, this home sits on an extra-long, extended lot-an incredible find in a sought-after neighbourhood. Step inside to a warm and inviting main floor layout with a spacious combined living and dining area, complemented by a separate family room. The open-concept kitchen features granite countertops, stainless steel appliances, and a breakfast bar. Enjoy smooth ceilings, pot lights, and hardwood flooring throughout-perfect for both everyday living and effortless entertaining. Upstairs, you'll find three generously sized bedrooms, including a spacious primary suite complete with a large walk-in closet and a 4-piece ensuite. The added convenience of second-floor laundry makes daily life even easier. The finished basement offers incredible versatility, featuring a full kitchen, a spacious living and dining area, a room adjacent to a full bathroom, separate laundry, ample storage, and a private, covered walk-up entrance-ideal for in-laws, guests, or as a potential rental suite. Outside, the tree-lined backyard provides a peaceful retreat, complete with a beautifully interlocked patio and a natural gas line for BBQ hookup-perfect for outdoor dining and relaxing with family and friends. Situated on an oversized 31 ft x 179ft lot, this home also includes an expansive 6+ car driveway and a spacious detached double car garage, offering plenty of parking and storage space. Conveniently located close to all amenities, you're just minutes from parks, grocery stores, restaurants, entertainment, and major transit options including Viva and GO Transit. Easy access to Highway 407 makes commuting a breeze. This home truly has it all-comfort, convenience, and exceptional value. (id:50787)
Trustwell Realty Inc.
57 Croxall Boulevard
Whitby (Brooklin), Ontario
This handsome & stately Victorian style home is turning heads for all the right reasons! Located in Brooklin on a sought after street & neighborhood, sits on a premium lot & oozes curb appeal with its charming front porch, professional landscaping & timeless architecture! This home has been meticulously cared for & has had many updates! Step inside to over 2500 sq ft of updated elegance featuring crown mouldings, updated light fixtures, California shutters, updated door hardware & so much more! The heart of the home is a spacious, bright kitchen with a centre island, bkfst bar & sunny eat-in area, all overlooking a much coveted sunken FR that is perfect for relaxing whilst the formal LR & DR boast open & airy spaces ideal for entertaining! The kitchen also features refaced cabinet doors, classic white backsplash & granite countertops! Convenient main floor laundry room has been updated with lots of cabinets, granite counter top, S/S sink so the chore of doing laundry is now a welcomed activity! 4 spacious bedrooms with newer laminate flooring! Primary bedroom offers an area ideal for a cozy retreat! The primary ensuite offers a spa like atmosphere with its large glass marble shower with built in bench, freestanding tub, & new vanity with marble counter! All bathrooms have been updated including raised toilets! The professionally finished basement design provides for various activity areas - exercise, games, TV & movie watching, wet bar, plus a separate room convenient as an office or study! It also includes a 3 pc bath and ample room for storage! The gated backyard provides lots of room for play or entertaining! Walking distance to great schools, parks & local amenities! Easy access to public transit, 407/412/401! (id:50787)
Royal Heritage Realty Ltd.
95 Bettina Place
Whitby (Rolling Acres), Ontario
***OPEN HOUSE: 3RD & 4TH MAY, 2-4PM (SAT & SUN)***Discover this modern detached home in the heart of a family-friendly neighborhood with top-rated schools nearby. This bright & spacious house with 3+2 bedrooms, 3 washrooms, a fully-finished basement with 2 bedrooms boasts modern upgrades throughout and an inviting open-concept layout. The gourmet kitchen is a chefs dream, featuring state-of-the-art S.S smart appliances, a gas stove, quartz countertops, custom cabinetry, and an added pantry. The upper level features a bonus family room and the convenience of same-level laundry. Enjoy parking for three cars on the interlock driveway, a rare find with no front sidewalk to shovel in winter. The fully fenced backyard with lush trees offers complete privacy with ample space for outdoor entertaining. Close to high-rated schools, Darren Park, trails, transit, shops, gas station, pharmacy, restaurants & minutes to 401 & 407, this home ensures easy access to essential services, recreation, and smooth commuting. Schedule your viewing today! (id:50787)
RE/MAX Twin City Realty Inc.
20 - 10 Liben Way
Toronto (Malvern), Ontario
Brand New, furnished upper level unit top knotch sky-facing 250 sqft rooftop terrace overlooking the playground park. This stunning modern 2 Bedrooms and 2 washrooms, 1 with full bath. This family-friendly Stacked Townhouse situated conveniently next to the mall and Foodland Supermarket. The contemporary features and finishes are designed to suit your lifestyle, including the convenient underground parking and don't forget ,No Frills, Shoppers drug mart... just 1 block away. Public transportation at your feet, Close to Hwy 401, Shopping malls, U of T Scarborough, Place or Worships, schools, Centennial College... This lovely newly-built community is the perfect place to call home. Tenant to pay for all rental items and utilities from Enercare (id:50787)
Union Capital Realty
1762 Autumn Crescent
Pickering (Amberlea), Ontario
Welcome to your dream home nestled on a beautifully landscaped ravine lot! Truly a Nature Lover's Paradise! Enjoy peace and privacy in your backyard oasis featuring lush perennial gardens, a tranquil pond with a waterfall, and a walkout to a spacious 4 season sunroom; perfect for morning coffee or relaxing evenings. This lovingly maintained home has been freshly painted and showcases thoughtful updates throughout, offering comfort and style in every room. Located in a warm, family-friendly neighbourhood. You're just a short walk to both Public and Catholic elementary and secondary schools. Explore nearby hiking trails, splash in the local waterpark, or enjoy convenient access to transit, sports fields, shops, and more. Commuters will love being just minutes from both the 401 and 407. Don't miss this rare opportunity to own a slice of nature with city conveniences right at your doorstep. (id:50787)
RE/MAX Hallmark First Group Realty Ltd.
134 Manse Road
Toronto (West Hill), Ontario
Welcome to 134 Manse Road, a Luxurious Custom-Built Home with impeccable design and high-end finishes at every turn! This Magnificent Home has been re-built and thoughtfully redesigned featuring stunning facade and breathtaking interiors with impeccable craftsmanship, energy efficient systems & luxury finishes throughout. This home offers a blend of elegance & tranquility, with waterfront & nature trails just steps away. With Over 4500 Sq ft of Living Space, 6 Bedrooms and 4 Full Washrooms, this Open Concept Home Mesmerizes you with Soaring Ceiling Heights, Premium Modern Light Fixtures, Chandeliers & Pot Lights, Engineered Hardwood Flooring, Open Rising Staircase with Exquisite Cast Iron railings and a Main Floor Bedroom with a Full Washroom & Closet. This uniquely designed home boasts of multiple seating areas on all levels making it perfect for gatherings and leisure. The expansive Great Room is a Showstopper with high ceiling, Sleek Linear Fireplace & Customized 14 ft Sliding Doors with W/O to a Patio. The Grand Kitchen is Truly A Chefs Dream Showcasing A Multi-Seater Center Island, Quartz Countertops and Backsplash, A Separate Pantry for additional storage, Top-Of-The Line B/I Appliances, Incl. a 48 Gas Range, and Wine Cooler. The Primary Ensuite Is A Retreat in Itself - surrounded by Windows and has a Walk-In Closet & a Lavish 5-Piece Ensuite with an Oversized Free Standing Soaker Tub, Customized Double Vanity and a Stunning Glass Shower With Rainhead and Body Massager. Another Premium Perk of this home is a Finished Basement with above-grade windows, a full kitchen, a large living area, a Bedroom & a 4 Pc Ensuite. With beautiful interlocked stone landscaping throughout the 9-car driveway and patio, the backyard presents amazing potential for a Garden Suite, Swimming Pool, & Endless Possibilities for your dream outdoor oasis. Please Check Out the Virtual Tour Link! (id:50787)
Century 21 Leading Edge Realty Inc.
58 Flintridge Road
Toronto (Dorset Park), Ontario
Welcome to the stunning fully detached 3 + 2 bedroom bungalow, thoughtfully renovated from top to bottom and perfectly situated on a private cul-de-sac in the sought after Dorset Park Community. Step inside to a bright and spacious open concept layout featuring hardwood floors throughout. The custom gourmet kitchen is a showstopper, boasting an extra large island , quartz counter-tops, and ample cabinet space - perfect for entertaining or family gatherings. This home offers 2 brand new bathrooms: a gorgeous four piece upstairs in a sleek 3 piece downstairs the separate side entrance leads to a fully finished lower level with two additional bedrooms, a second kitchen, and ample living space - ideal for extended family or potential rental income. Conveniently located close to schools, shopping, public transit, and parks, this is an incredible opportunity to own a move in ready home in a fantastic neighborhood. Don't miss out. (id:50787)
RE/MAX Rouge River Realty Ltd.
78 - 91 Muir Drive
Toronto (Scarborough Village), Ontario
This Is The One, Right In The Heart Of Scarborough*Most Affordable & Convenient Home*Family Friendly Neighbourhood*Very Private Popular Lay-Out*Perfect For 1st Timer Or Growing Big Family*Bright And Airy*Just Beautifully Renovated 1360 Sq/Ft Of Elegance And Style*Freshly Painted Entire Place*No Carpet House*New Spotlight*Modern Kitchen With Samsung BESPOKE 36 in 28.6 cu. ft. Charcoal Glass And Matte Black Steel 4 French Door Refrigerator With Family Hub, Samsung 30 in. 6.3 cu. ft. Stainless Steel Electric Range With Air Fry And Built-in Wi-Fi, Samsung 24 in. Hybrid Tub Stainless Steel Built-in Dishwasher, Galanz 1.3 cu.ft. Microwave Oven With Inverter And Sensor, Stainless Steel Double Sink, Stylist Quartz Counter Top, Beautiful Ceramic Back Splash, Tons Of kitchen Cabinet*Washroom With Quartz Countertop, Bidet Toilet Shower*Very Private Over Size Primary Bedroom, Big Walk -in Closet & Beautiful View*Bright Well Sized 2nd Bedrooms With Spot Light*3rd Bedroom With All Season Colourful View* Very Specious Living Area, You Easily Can Make Two Seating Area* Tremendous Convenient Dining Area, Easily A Huge 6 Chair Dinning Table Can Fit Here* Open Concept Leaving And Dinning Room Great For Family Gathering & Entertaining*Very Big Storage Room*Large Balcony With Stunning Natural View*High Ranked 'Laurier' High School With Ib Program & Great Public School With 7.8 Rating*Ttc At Door, 2 Go Stations, Future Eglinton Lrt, Kennedy Subway Station Nearby, Easy Commute To Downtown And Other Parts Of The City*Complex with Park*Bluffs, Lake Close By*STC, Banks, Doctor, Dental Office, Tim, Mac, Wal-Mart, Metro, Restaurants, Groceries, Dollar Store, Auto Shops, Day-Care, All Big Box Stores, Gas Station, Place Of Worship, Canadian And Ethnic Grocery Stores, Hospital All Close By*Kids Friendly, Vibrant Property* Make This Your Home Today And Enjoy ! (id:50787)
Homelife/miracle Realty Ltd
42 Odessa Crescent
Whitby (Rolling Acres), Ontario
Move-In Ready Freehold Townhome in Prime Whitby Location! Don't miss this beautifully updated 3-bedroom freehold townhome, ideally situated near Taunton & Thickson! Featuring a bright, open-concept main floor with stunning new kitchen upgrades - freshly refaced cabinets, gorgeous new countertops, a double sink with sprayer, and brand new stainless steel appliances including fridge, stove, dishwasher and hood fan. Upstairs, you'll find three generously sized bedrooms, each with double closets and brand new broadloom just installed on the stairs and bedrooms. The entire home has been freshly painted from top to bottom, with many new light fixtures throughout. A brand new garage door adds great curb appeal! Enjoy the privacy of a fully fenced backyard, tandem driveway parking for two (no sidewalk to shovel!). The finished basement includes a spacious recreation room, perfect for entertaining or relaxing with bonus storage space.. With easy access to the 401 and 407 and walking distance to shopping and restaurants, this home checks all the boxes. Includes 5 appliances! Located in the coveted Sinclair Secondary School Boundaries. (id:50787)
Sutton Group-Heritage Realty Inc.
82 Chapman Drive
Ajax (Central), Ontario
Welcome to this beautifully updated 4-bedroom detached home in a central, sought-after Ajax neighbourhood perfect for large or extended families! Featuring a legally registered 2-bedroom walkout basement apartment, this home offers incredible value and income potential. Enjoy a bright, spacious layout with no carpets throughout,two cozy fireplaces, and a modern kitchen complete with quartz countertops, backsplash, and stainless steel appliances. Walk out to a large deck overlooking professionally landscaped garden beds.Conveniently located close to top-rated schools,shopping, community centres, parks, highways, and public transit. A rare turn key opportunity in a prime location! (id:50787)
Century 21 Percy Fulton Ltd.
41 Galea Drive
Ajax (Central East), Ontario
A Rare Ravine Home - Where Privacy, Nature & Family Living Come Together. Step into a world of complete serenity with this truly one-of-a-kind, all-brick Tribute-built home, set on a premium 40 x 90.6 ft. ravine lot with no homes on two sides - offering unmatched privacy & breathtaking, uninterrupted views of lush parkland, winding trails & a shimmering pond. Perfectly situated at Salem & Kingston, this warm & welcoming residence brings together the best of both worlds: tranquil natural beauty & unbeatable urban convenience. Within walking distance are top-rated French Immersion schools, caring daycares, family parks & a host of shops & restaurants - including Walmart, Dollarama, Cineplex, Home Depot, Winners & local dining favorites. Kids can safely walk to school, bike to the store & explore tree-lined streets in a secure, family-friendly neighborhood - an ideal setting to grow & thrive. Inside, this 3-bedroom, 3-bathroom home offers over 2,500 sq. ft. of sun-filled, elegant living space. Rich hardwood floors flow throughout. The heart of the home - a thoughtfully upgraded kitchen with granite countertops - opens into a spectacular sunroom, where floor-to-ceiling windows frame the outdoors like a moving painting. Step into the fenced backyard, where a large wooden deck, covered tool sheds & endless ravine views await - perfect for peaceful mornings or vibrant entertaining. The finished walk-out basement adds flexibility with a full second kitchen, oversized windows, large laundry room, cold cellar with built-in shelving & three mounted TVs - ideal for in-laws, guests or potential income. Comforts include stainless steel appliances, central & mini-split AC, a central vacuum & an automated outdoor spotlight system that adds security & evening charm. At day's end, retreat to the dreamy primary suite, complete with a spa-like 4-piece ensuite & a walk-in closet - your private sanctuary. This is more than a home. It's a rare setting for comfort, community & cherish. (id:50787)
Harvey Kalles Real Estate Ltd.
94 A Portwine Drive
Toronto (Rouge), Ontario
Quality "Energy Star" Certified Mattamy Built in 2012. Detached 4 + 1 Bedroom 1867 sq.ft. Home nestled on a Lush Ravine Lot in West Rouge just minutes walk to the Rouge GO Train, Lawrence TTC bus, Rouge Beach, Waterfront Trails! The Open Concept Main Floor boasts 9 foot ceilings, Hardwood Floors, Gas Fireplace, a Modern, Upgraded Kitchen with Extended Cabinets, Quartz Counters, Breakfast Bar, Natural Stone Backsplash and Stainless Steel Appliances. The Eat In Dining Area features a cozy window bench great to curl up over looking the huge composite deck. (2022)Enjoy nature as the birds sing within the branches of the private tree-lined ravine. Imagine the convenience of having 2 laundry rooms, 2 Kitchens making the professionally finished basement (2019) 1 Bedroom potential In-Law suite, ideal for growing/multi-generational families. On the second floor there are a total of 4 bedrooms and a convenient laundry room . The spacious Primary Bedroom has a new modern upgraded ensuite bath (2023) and walk in closest The main 4 piece bathroom was upgraded in 2019. The double garage and double driveway allow for 4 vehicles. This clean move-in condition home is located on a highly desirable quiet family friendly street close to all major amenities. (id:50787)
RE/MAX Rouge River Realty Ltd.
240 Limerick Street
Oshawa (Vanier), Ontario
Impeccably Maintained 3-Bedroom Home Backing onto Private Greenspace! Welcome to this beautifully cared-for 3-bedroom, 2 full bath home located on a quiet, family-friendly street nestled among mature trees. Enjoy exceptional backyard privacy with no rear neighbours just peaceful, natural greenspace right at your doorstep! Step inside to find an updated kitchen, cozy breakfast area and sliding door walkout to the side deck & yard - perfect for morning coffee or summer bbq's. The spacious bedrooms and bathrooms offer comfort and functionality, while the finished basement has a great crawl space with amazing storage and a gas stove creating a warm and inviting retreat on those chilly winter nights. This home features a private driveway with parking for two vehicles plus a single-car garage, providing ample space for your vehicles and storage. The exterior is nicely landscaped and meticulously maintained, offering wonderful curb appeal and a home that truly shows beautifully. Located just down the street from Limerick Park and minutes to Highway 401, shopping, and restaurants, this home offers the best of both tranquility and convenience in a safe, welcoming community. Don't miss your chance to own this bright, airy gem in a serene, sought-after neighbourhood! (id:50787)
RE/MAX Professionals Inc.
30 - 1209 Queen Street E
Toronto (South Riverdale), Ontario
Welcome Home! This Bright and Modern Townhouse in the Heart of Leslieville Features 3 Spacious Bedrooms and 2 Bathrooms across 1,300 Square Feet. Featuring all new Windows, Siding, Stairs, Patio Stones and Fencing (2025) along with a New Park and Landscaping inside the Gated Complex. East Facing Open Concept Main Floor with Updated Kitchen and new Hardwood Floors. Large Outdoor Fenced In Patio Space with Room for BBQ and Furniture. Underground Parking. Lower Level Can be Used as 3rd Bedroom Or 2nd Living Area. This Property Offers Incredible Value In One Of The City's Best Areas For Dining & Shopping On Queen St East. Easy TTC Commute to D.T, Minutes From Major Highways. (id:50787)
Property.ca Inc.
21 Dalebrooke Crescent
Whitby (Williamsburg), Ontario
Amazing opportunity to purchase a well-maintained home in an exclusive neighbourhood...this Williamsburg beauty is waiting to welcome! You will be greeted with outstanding curb appeal and picturesque views from your covered front porch. Plenty of street parking for family get togethers and lots of room in the spacious front foyer for all those shoes. The main floor features hardwood floors and extensive crown mouldings. Large principal rooms including living room, formal dining room (open concept) and a cozy family room with gas fireplace off of the bright, functional kitchen and breakfast areas. Walk out off of your breakfast area to your deck to barbecue or just relax and enjoy the gorgeous garden bursting with perennials - note there are photos on kitchen counter for a glimpse of what they look like in summer. A garage entry, handy powder room, front hall closet and main floor laundry room complete the main level. Heading upstairs to the second floor, the huge primary bedroom retreat features a walk-in closet and a large four-piece ensuite with separate shower and soaker tub. Bedrooms two and four feature bright windows and closets. Bedroom three, also with a bright window, is currently being used as an office area but could easily converted back to a regular bedroom with a small wall and a door, with room for a closet if desired. A handy linen closet and a four piece main bathroom complete the second level. The pristine basement is waiting for your personal touch for those inclined to finish it, or use it for a vast utility space or storage, workshop, craft or play room. (id:50787)
Royal Heritage Realty Ltd.
1793 Badgley Drive
Oshawa (Taunton), Ontario
Welcome to this exceptional two-storey home, proudly reimagined by the original owners. With 3,500 sq ft of beautifully designed living space, this four-bedroom home seamlessly blends modern sophistication with luxury appeal, offering a perfect balance of style, comfort, and functionality. The large chefs kitchen, designed by Nanette KBD, is a true masterpiece. It features an oversized centre island, sleek backsplash, and high-end appliances including Wolf induction cooktop, Bosch warming drawer, Fisher & Paykel fridge, and GE Cafe built-in microwave/oven not to mention custom built-in drawers and storage galore! The main floor boasts an inviting family room off the kitchen, featuring a cozy gas fireplace as well as a separate living room, made for sprawling on a Sunday afternoon. The dining room oozes elegance for dinner parties and family gatherings. Step outside into your private outdoor sanctuary - a newly landscaped space complete with a large patio, fiberglass inground saltwater Leisure Pool, and integrated hot tub. The home also includes an inground irrigation system for easy maintenance of the beautifully landscaped perennial gardens year-round. Upstairs, you'll find four spacious bedrooms, including a massive primary suite. This retreat offers a custom walk-in closet and an updated five-piece ensuite with a soaking tub, a tiled walk-in shower, and a double vanity. Upper renovated laundry room for added style and convenience. Finished basement can serve many purposes - playroom, home gym, media room, or additional bedroom plus a workshop or future washroom. Surround yourself with great neighbours, awesome schools, nature trails and the convenience of shopping nearby. This home is looking for a new owner who will appreciate all the keen attention to detail this home has to offer. (id:50787)
Bosley Real Estate Ltd.
28 Hannaford Street
Toronto (East End-Danforth), Ontario
One to Adore on Hannaford-where character, comfort, and everyday function come together in the Upper Beaches. This charming and thoughtfully updated 2-bedroom, 2-bathroom home sits on a quiet, picturesque street just steps from Kingston Road Village. Designed with care, it features curated spaces and a warm, inviting vibe throughout. The main floor offers an open-concept living and dining area with new engineered hardwood floors, and a rare wood-burning fireplace, pot lights & custom roman blinds all with clear sight-lines to the backyard. The bright kitchen features professionally painted cabinetry and backsplash, contemporary gold hardware, a gas stove, under-cabinet lighting, crown moulding, ample storage, and an adorable breakfast bar for casual meals. A large sliding door walkout leads to your own private, fully fenced backyard sanctuary complete with a gas BBQ hook-up, perfect for quiet evenings or entertaining under the stars.Upstairs, you'll find two spacious bedrooms with hardwood floors. The primary includes a sleek built-in closet, custom shelving, and its own mini-split AC unit. The bathroom features marble throughout, a tile-surround walk-in shower, and a rainfall shower head for a spa-like experience. The practical mudroom with new windows on order, is perfect for handling everything from backpacks to muddy boots and paws. The finished lower level provides a flexible recreation space ideal for watching the game, overnight guests, a gym, or working from home. It includes a 4-piece bathroom, a newly renovated laundry room with a custom countertop, a marble bar with beer on tap, and additional storage. Just steps to Glen Stewart Ravine, the boardwalk, the YMCA, transit (streetcar, subway, Danforth GO), and Kingston Road Village's best shops, cafés, and restaurants. Also close to highly regarded schools including Adam Beck, Glen Ames, and Malvern CI. With all this, it's hard not to fall in love. xx (id:50787)
Royal LePage Estate Realty
445 Ashdale Avenue
Toronto (Greenwood-Coxwell), Ontario
East End Charmer with Big Main Character Energy! You know that feeling when you walk into a space and just exhale? That's 445 Ashdale. This sunny, fully renovated 3-bedroom, 2-bathroom home is bright, breezy, and sleek in design. Skylights, vaulted ceilings, and natural light in every corner make it feel like your serotonin just got a home of its own. Tucked on a quiet, leafy, dead-end street just one minute from the delicious energy of Gerrard East's restaurant row (shoutout to the best tacos, pho, and cocktails this side of the Don), and only a 10-minute stroll to the Danforth subway, this location checks every box. Commute? Easy. Weekend plans? Done. Inside, everything's been tastefully updated without losing an ounce of charm. There's a gorgeous landscaped backyard for summer dinners under the stars, a real one-car garage (plus storage!), and a very cute back extension perfect for your home office, storage nook, or yes, even a dog-washing station. Because some of us take muddy paws very seriously. This is a home that doesn't scream for attention, it just glows. Come see it for yourself. Just don't be surprised if you never want to leave. Upgrades and Improvements (tons) attached to the listing! (id:50787)
Royal LePage Signature Realty
640 Sunbird Trail
Pickering (Amberlea), Ontario
* 4 Bedroom 4 Bath Detached Home in High Demand Area of Pickering - Amberlea * Hardwood Floors on Second * Entrance Through Garage * New Kitchen With Quartz Counters * Primary Bedroom with 5 Pc Ensuite * 2 Kitchens * 4 Car Parking on Driveway * Basement Fully Finished With Separate Entrance, Living, Kitchen, Dining, Office, Den, & 4 Pc Bath * Close to Good Schools, Parks, Trails, Shops, HWY 401 & More * (id:50787)
Century 21 Percy Fulton Ltd.
16 Melina Lane
Whitby (Brooklin), Ontario
Located on a quiet street in North Whitby, this recently renovated (Over $80000.00) 3+1 bedroom, 4 Bathroom home offers nearly 3,000 sq ft of living space, ideal for growing families. The standout primary bedroom features a private balcony, a spacious walk-in closet, and a luxurious 4-piece ensuite with a soaker tub and separate shower. The home boasts stylish vinyl flooring, pot lights, a bright and functional kitchen with quartz countertop and backsplash, and a convenient laundry room with direct 2-car garage access. Three spacious bedrooms with walk-in closet space provide plenty of space for the whole family. Downstairs, the fully finished basement is ideal for extended family living, complete with a fourth bedroom, large living and dining area and a den that can be used as a recreation or office space, a 3-piece bathroom, ample storage, and a cold cellar. Enjoy outdoor living in the fully fenced backyard with gates on both sides. Located just minutes away from highways, scenic walking trails and green spaces, grocery stores, restaurants, cafés, and public and catholic schools at walking distance, this home is completely carpet-free and pet-free, offering a clean, low-maintenance lifestyle in a rarely available court setting. (id:50787)
World Class Realty Point
5 Thomas Street
Oshawa (Lakeview), Ontario
Beautiful 3 Bed, 2 Bath Semi-Detached Home with Upgrades Throughout! Welcome to this fully renovated and move-in-ready semi-detached home, offering 3 spacious bedrooms, 2 modern bathrooms, and a finished basement perfect for comfortable family living. This home features tons of upgrades, including a roof replaced in 2021, windows and front door replaced in 2023, freshly painted interiors, renovated bathrooms, and an electric car charger installed in the garage. Step into the welcoming foyer that leads to the bright open-concept living and dining area, complete with a cozy gas fireplace, beautiful hardwood floors, pot lights, crown molding, and a walk-out to the private backyard. The kitchen offers plenty of storage, stainless steel appliances, granite countertop and a charming breakfast area with a large window overlooking the backyard. Upstairs, the primary bedroom boasts pot lights, laminate flooring, and a double closet. The second and third bedrooms also feature pot lights and laminate flooring, providing bright and comfortable spaces for the whole family. The finished basement includes a large rec room, ideal for a home office, playroom, or entertainment space. The backyard is your personal oasis, featuring a new fence and an elevated deck perfect for entertaining and family gatherings. Located in a family-friendly neighborhood, this home is close to parks, playgrounds, the beach, schools, shops, public transit, the GO Station, and offers easy access to Highway 401. Don't miss the opportunity to own this beautiful home with modern upgrades in a prime location just move in and enjoy! (id:50787)
RE/MAX Metropolis Realty




