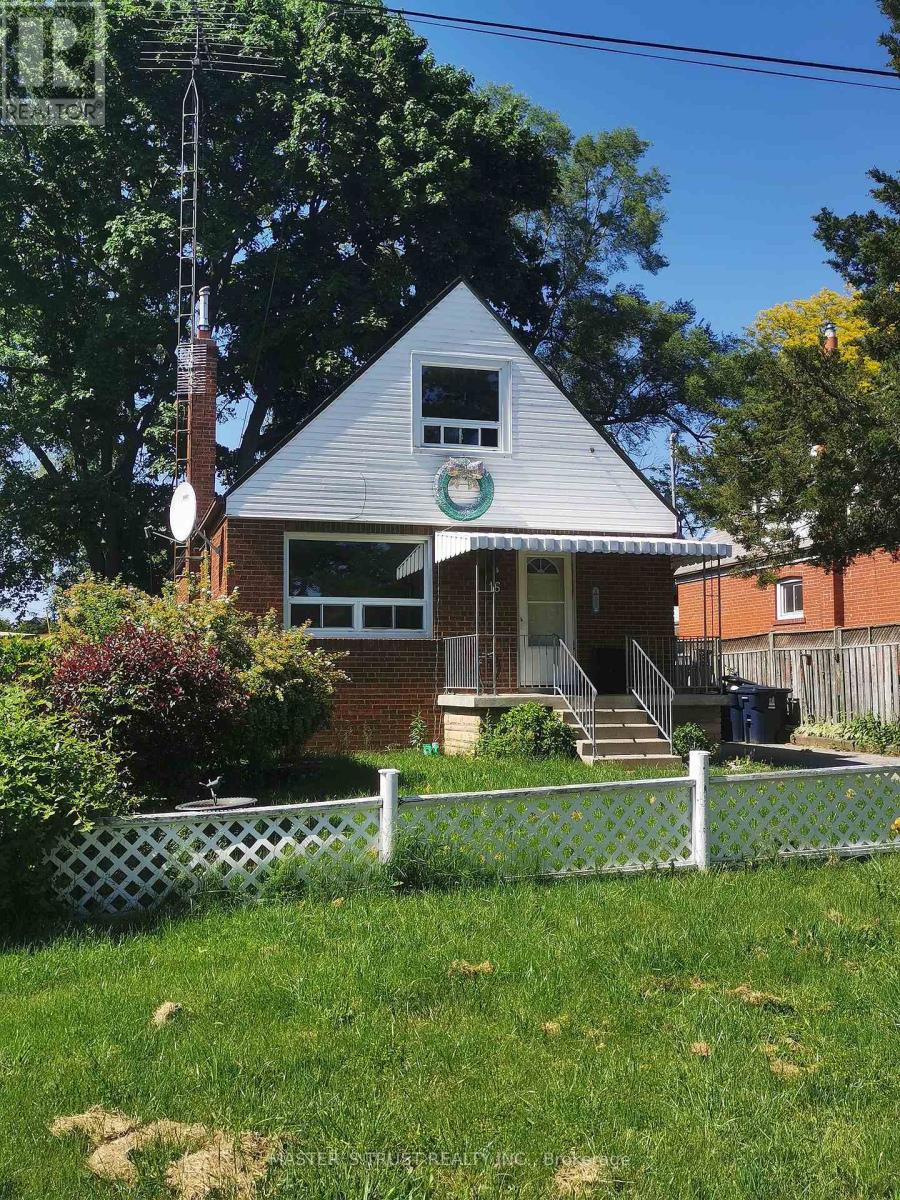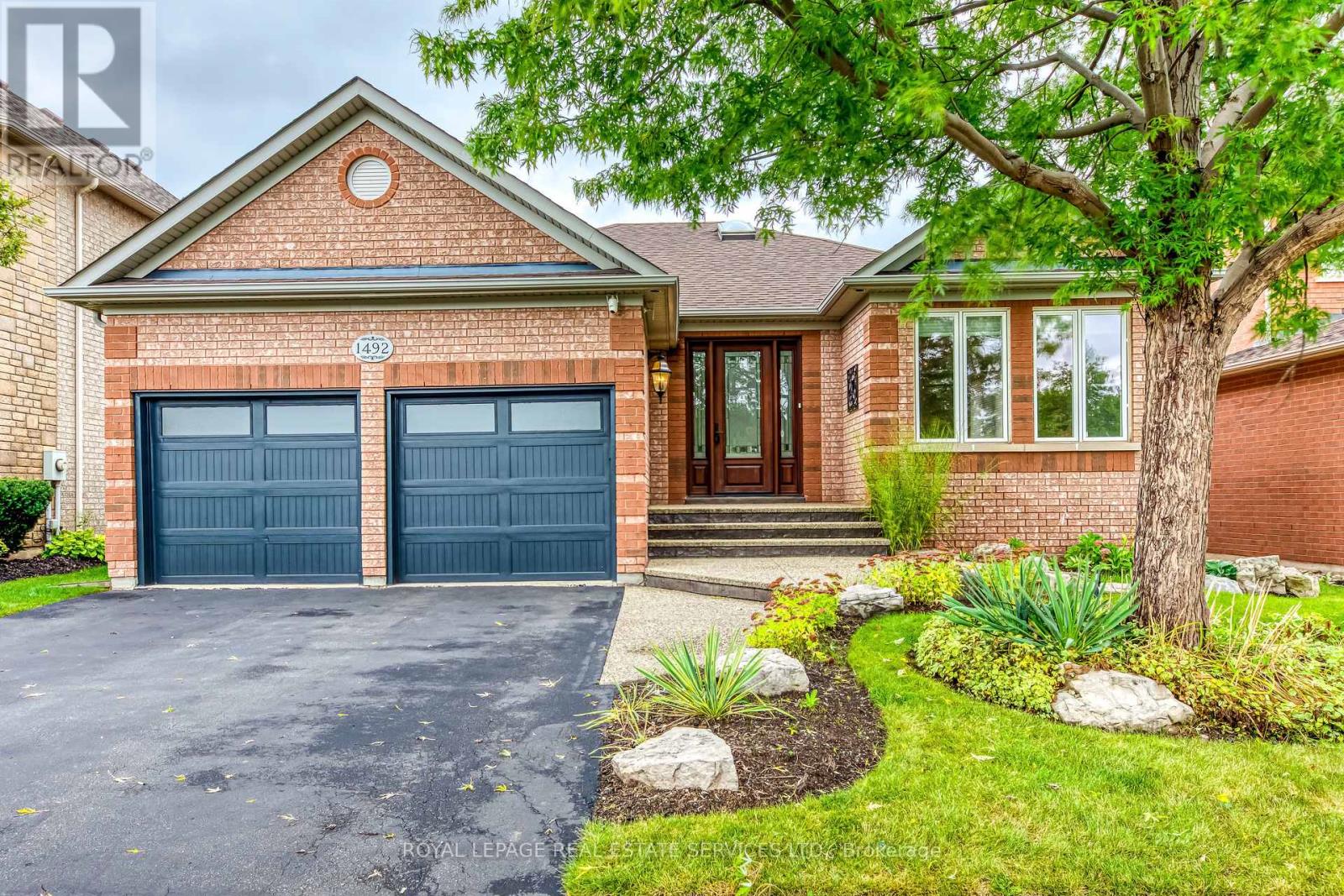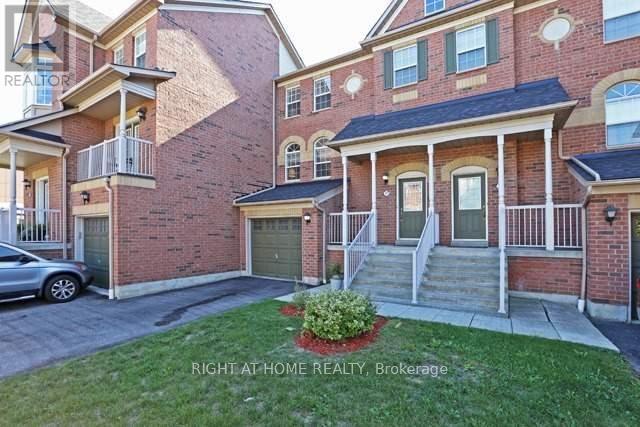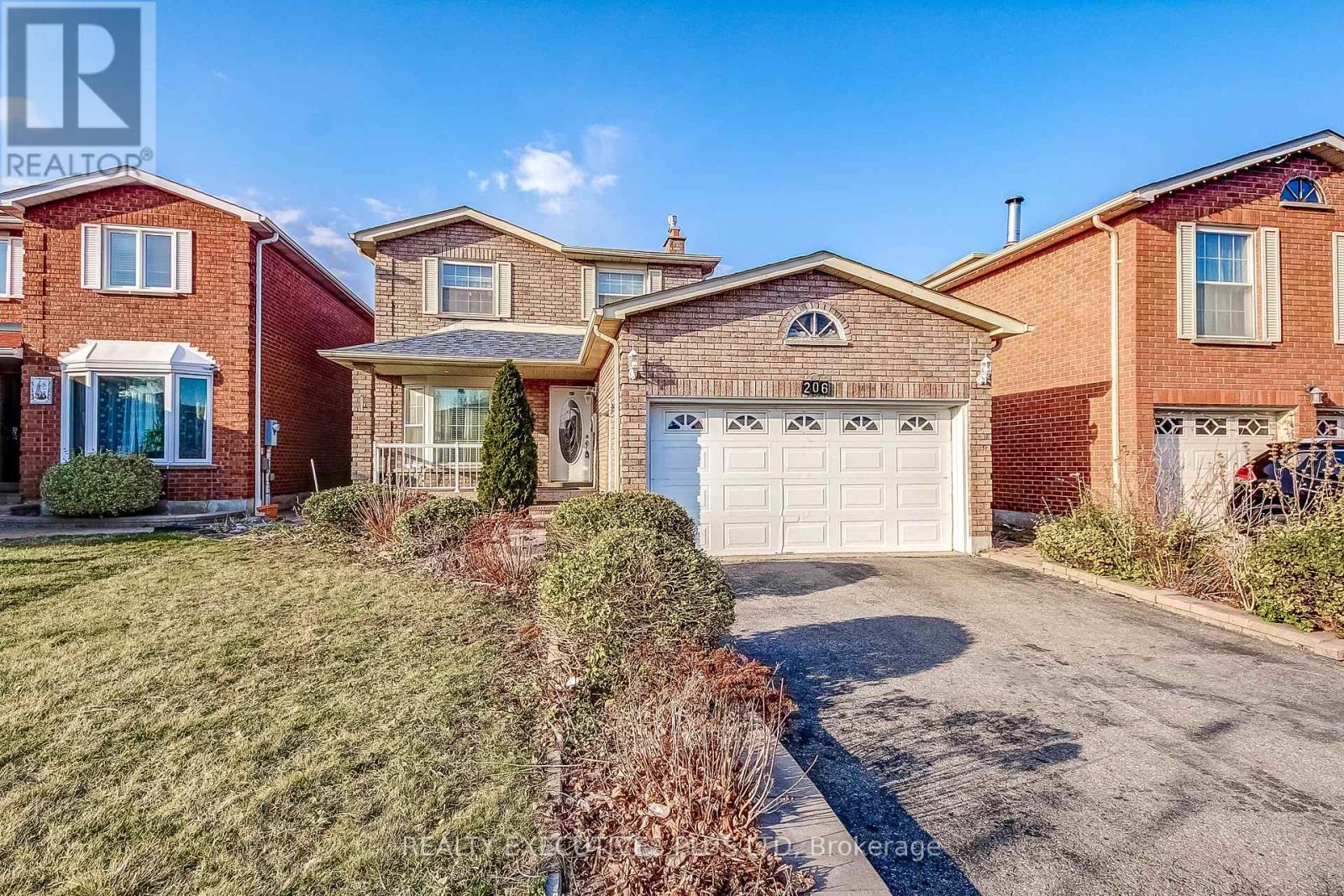16 Landseer Road
Toronto (Ionview), Ontario
For both long-term or short-term. This Lovely Family Home Has 7 Bedrooms And 3 Baths As Well As 2 Kitchens, Stainless-Steel Stove, Range Hood And Fridge. Income Opportunity - Fantastic Basement Apartment With Separate Entry. Deep Garage With New Garage Door And Opener. Walking Distance To Subway Station And New Eglinton Lrt, Amenities, Lots Of Shopping And Schools Close By. (id:50787)
Master's Trust Realty Inc.
202 - 16 Elgin Street
Markham (Thornhill), Ontario
Bright and Recently Renovated 2-Level 3Bdrm Condo Suite With Tons of Updates Inclu. Luxury Flooring(LVT)& Top Line Red Oak Stair Steps/Handrailing(2024),Kitchen Setting & S/S Appliances(2023),Fresh Paint(2023),Light Fixtures & Chandelier(2024), Electrical Upgrades(2023) & 2 Bathrooms. Boast Features Include Large Windows in Bedrooms With A Private City View, 3rd Bedroom On The Main Floor Offers Flexibility For An In-Law, Guest Suite or Office, Spacious & Private Terrace Allowing For Barbecue with City View, Generous Ensuite Storage Space, And Conveniently Located Second-Floor Laundry Rm. This Building Holds A Great Potential With Steps To A Proposed Subway Station(@Yonge/Clark) Along The Yonge North Subway Extension Line. Amenities Includes Indoor Swimming Pool,Sauna,Billiards Rm,Ping-Pong Rm, Excercise Rm,Games Rm, Recreation Rm And Party/Meeting Rm. Steps To Hign Ranked Schools, Transit, Shopping Malls,Exotic Restaurants and More. (id:50787)
Home Standards Brickstone Realty
53 Fairwood Drive
Georgina (Keswick South), Ontario
Attention growing families, this is the one you have been waiting for! Conveniently located in South Keswick & backing onto conservation w tranquil pond, this south facing home is sure to please. Simply elegant, this open concept floor plan is a true entertainer's delight! Living & Dining rooms w hardwood floors & bay window. Custom kitchen features 6 burner Wolf gas stove, stainless steel appliances, upgraded cabinets & quartz counters. Sun-filled family room w gas fireplace. Hardwood staircase & upper hallway. Spacious primary bedroom w hardwood floor, 4pc ensuite & walk-in closet. Good sized bedrooms & bonus 2nd floor great room w 9' high ceiling, hardwood floor, gas fireplace & closet (could be used as 4th bedroom). Fully finished basement w rec room, wet-bar (fridge, microwave & dishwasher), 3pc bath & good storage. Main floor laundry. Fully landscaped front & back w bonus hot tub! Original owner home, first time listed for sale! Walk to elementary & high school. Close to amenities, shopping & Hwy 404. This one is a must see! (id:50787)
Century 21 Leading Edge Realty Inc.
231 - 60 Fairfax Crescent
Toronto (Clairlea-Birchmount), Ontario
This bright+well-maintained suite is a true gem, offering clean, modern, and inviting living space that effortlessly blends comfort +convenience. With an ideal eastern exposure, this home is bathed in soft, natural light from morning through late afternoon, creating a warm+uplifting atmosphere everyday. Full coat of fresh paint across the interior enhances the crisp, modern aesthetic, making this place absolutely move-in ready. Situated in a highly desirable and transit-friendly neighbourhood, this condo building is just a short walk to Warden Subway, providing direct access to TTC Line 2. Commuting is a breeze, whether you're heading downtown or across the city. Adding to the appeal is the upcoming Eglinton Crosstown LRT Line 5, slated for tentative opening this coming Sept 2025. This exciting new development includes the Golden Mile stop at Warden Ave, which will further elevate the area's connectivity and long-term property value. Beyond transit, the location offers an exceptional lifestyle. Vibrant selection of big box retail stores, cozy cafés, local eateries, and essential amenities are within walking distance. Whether you're grabbing a coffee, running errands, or meeting friends for dinner, all you need is close at hand: Eglinton Town Centre is approx 1 km-accessible by foot, with an estimated walking time of 10 to 15 minutes, depending on your pace. The area also enjoys a growing mix of services+urban expansion enhancing its appeal. For those working in or exploring downtown Tor, the commute takes only about 20 mins, offering the perfect balance of cosmopolitan accessibility+neighbourhood tranquility. Residents of this peaceful building also enjoy access to a rooftop patio, a hidden oasis above the city, where sweeping skyline views provide a serene setting to unwind after a busy day. With its light-filled interior, unbeatable location, and strong future growth potential, this condo truly captures the essence of modern Toronto living. Book your showing now! (id:50787)
Sutton Group-Admiral Realty Inc.
3203 - 8 Wellesley Street W
Toronto (Bay Street Corridor), Ontario
Experience upscale urban living in this brand-new, never-lived-in 2-bedroom, 2-bathroom corner unit condo, perfectly situated in the heart of downtown Toronto.Featuring a bright and spacious open-concept layout with floor-to-ceiling windows, this unit is filled with natural light throughout. The modern kitchen is equipped with built-in appliances, quartz countertops, and a sleek backsplashperfect for both everyday living and entertaining.The primary bedroom includes a 4-piece ensuite and a generous closet, while the second bedroom offers ample space, a large window, and its own closet.Residents enjoy access to a range of premium amenities including a 24-hour concierge, fully equipped fitness centre, party/meeting room, and a rooftop terrace with BBQs and lounge areas.Located just steps from Wellesley Subway Station, the University of Toronto, Toronto Metropolitan University, and the Financial District, this condo offers unbeatable convenience. Walk to the Eaton Centre, Yorkville, the Royal Ontario Museum, and an endless array of dining, shopping, and entertainment options. (id:50787)
Royal LePage Real Estate Services Ltd.
2111 - 15 Lower Jarvis Street
Toronto (Waterfront Communities), Ontario
Gorgeous Bachelor Condo With Murphy Bed Already Installed For Your Convenience! All Built In, Integrated Appliances In Kitchen, Laminate Floor T/Out, Large 4 Pc Washroom, Floor To Ceiling Windows And Open Balcony Offering Breathtaking City View Day And Night! Enjoy Hotel Inspired Amenities And The Convenience Of Loblaws Right Across The Road. Fantastic Location For The Active Person, Right On TTC Line And Sugar Beach. Easy Living For The Busy Downtown Professional. (id:50787)
Homelife/vision Realty Inc.
Upper - 1492 Pinery Crescent
Oakville (1009 - Jc Joshua Creek), Ontario
Discover the perfect bungalow in the heart of Joshua Creek, backing onto the picturesque Ravine and facing Pinery Park. With a spacious of sun-filled living space, this home is an entertainer's paradise.Enjoy an expansive living and dining area that flows into an open family room and kitchen, complete with a cozy gas fireplace. The serene ravine lot features a beautifully landscaped yard with a two-tier composite deck, built-in BBQ and an efficient sprinkler system. Located in top-rated schools zone neighborhood Joshua Creek, Munns Public School, and Iroquois Ridge High Schoolthis home also includes a double car garage. This rare opportunity is not to be missed! Schedule your viewing today! (id:50787)
Royal LePage Real Estate Services Ltd.
551 Maple Avenue Unit# 1308
Burlington, Ontario
One bedroom condo in the sought after Strata building with exceptional amenities including roof top salt water pool, hot tub, sauna, gym, party room, games room, zen terrace, meeting room with wifi, lounge, barbeques, and guest suite. This one bedroom condo has 9 foot ceilings and floor to ceiling windows with custom blinds (room darkening blinds in the bedroom). Vinyl flooring, glass backsplash, marble tile, stainless steel appliances and in suite laundry with front load washer and dryer. Heating and cooling included. Tenant to pay hydro. Close to downtown, the waterfront and highways. No smoking, credit check(s) and proof of income required. (id:50787)
Right At Home Realty
575 Steeple Hill
Pickering (Woodlands), Ontario
Lovely, Spacious, Open Concept Town Home In Highly Desirable Woodlands Community Of Pickering. This Amazing , Picturesque Home Offers 9ft Ceiling On the Main Floor, Spacious Functional Kitchen That Over Looks The Living Area And Walk-Out To A Balcony From The Dining. The Large Windows Give Out A warm And Inviting Atmosphere. Home Has Finished Basement With Access To The Garage, Gas Fire Place, 3 Piece Bath With Heated Floor And Walk-Out To A Private And Serene Backyard That Is Ideal For Relaxation And Entertainment. Home Is Also Located Close To Schools (Elementary And Secondary), Parks, Shopping And Transit. (id:50787)
Right At Home Realty
2617 - 585 Bloor Street E
Toronto (North St. James Town), Ontario
Discover an extraordinary lifestyle in this stunning 2-bedroom, 2-bathroom suite at Via Bloor, one of Toronto's most sought-after residences. Designed for modern urban living, this suite effortlessly blends elegance and comfort to elevate your living experience. Suite Highlights: Spacious 2 Bedrooms & 2 Bathrooms Perfect for couples, roommates, or small families, these generously sized rooms offer both privacy and comfort. Private Balcony with North-East Views Start each day with stunning sunrises and enjoy the city skyline by night, ideal for both relaxation and entertaining. Open-Concept Layout The living area, brightened by floor-to-ceiling windows, creates a welcoming and airy ambiance. High-End Kitchen Includes an energy-efficient layout, quartz countertops, and sleek, soft-close cabinetry to make meal prep a pleasure. Keyless Entry System Offers both convenience and security with the latest in smart technology. In-Suite Laundry Equipped with a washer and dryer for easy, private laundry access. World-Class Amenities: Via Bloor provides a range of exclusive amenities, ensuring a lifestyle of leisure and luxury: State-of-the-Art Gym Stay active with full access to a fully equipped fitness center. Media Room Ideal for movie nights or relaxing with friends. Outdoor Pool A perfect spot for unwinding or refreshing on warm days. Party Room & Meeting Room Host events or connect with others in stylish, communal spaces.24-Hour Concierge Around-the-clock service for added security and convenience. With unbeatable access to Toronto's best dining, shopping, and entertainment, Via Bloor combines the excitement of city life with the tranquility of luxurious living. 1 underground Parking included (id:50787)
Right At Home Realty
64 Hemlock Crescent
Puslinch, Ontario
Tranquil Lakeside Living in the Heart of Mini Lakes- Puslinch, Ontario Welcome to one of the most sought-after lots in the prestigious Mini Lakes Community with direct views of Lake Weatheralt, where peaceful waterfront living meets modern comfort. This is beautifully maintained year-round home offers breathtaking water views from every room, immersing you in nature's serenity from the moment you arrive. Step into the inviting living room featuring soaring vaulted ceilings , a cozy gas fireplace and oversized windows that flood the space with natural light. The modern kitchen is a showstopper, complete with stunning countertops, a breakfast island perfect for morning coffee, and direct access to a bright and airy sunroom. From here, walk out onto a spacious deck overlooking tranquil water- ideal for relaxing or entertaining. With two generous bedrooms and two well-appointed bathrooms, this home offers both space and comfort. Thoughtful touches like an alarm system, a large storage shed, and beautifully crafted stone walls and patio area in the backyard add practicality and charm. Enjoy the peaceful lifestyle of Mini Lakes with gated security, golf-cart-friendly roads, fishing from your backyard, and a vibrant community feel. Take advantage of the clubhouse, community pool, and easy access to shopping, restaurants, and major highways (401)- all while being surrounded by nature. Whether you're looking for a full-time residence or the perfect retreat, this rare offering is a true gem. Don't miss your opportunity to own on of Mini Lakes' most desirable waterfront properties. (id:50787)
RE/MAX Real Estate Centre Inc.
206 Vodden Street
Brampton (Bram West), Ontario
Welcome to this 3-bedroom, 4 bathroom detached home located in the sought-after Brampton West area. This property is being sold as an estate sale and will be sold "as is, where is," offering a unique opportunity for the right buyer to personalize and make it their own.Sellers makes no warranties. (id:50787)
Realty Executives Plus Ltd












