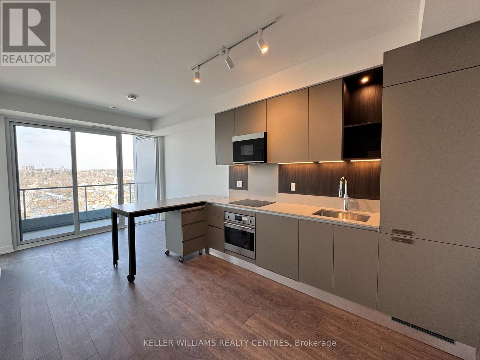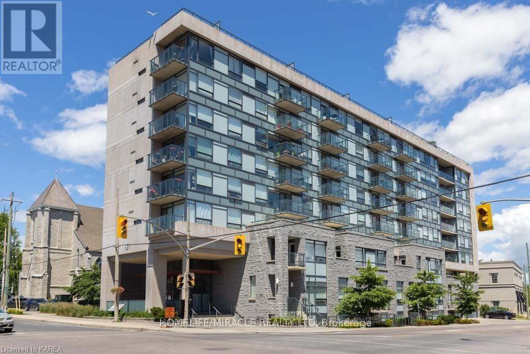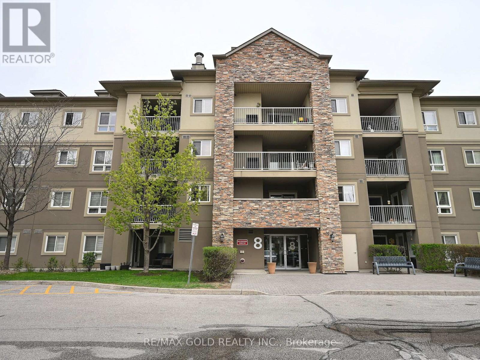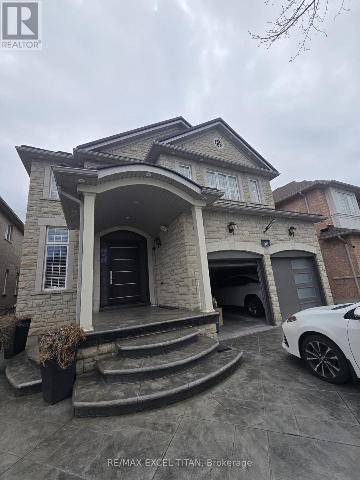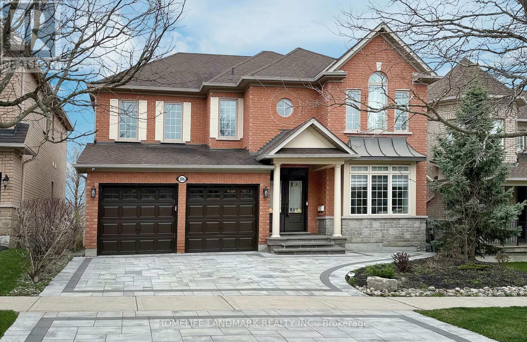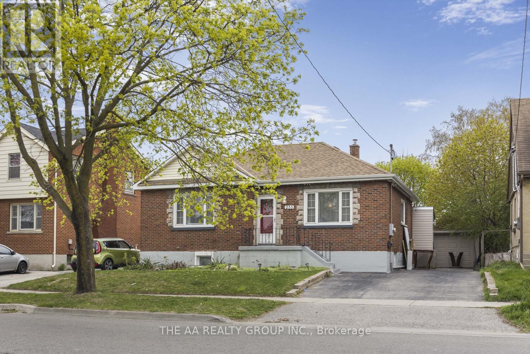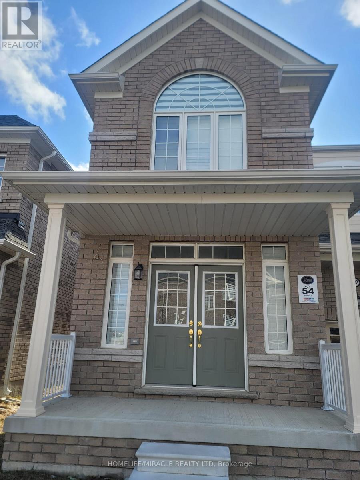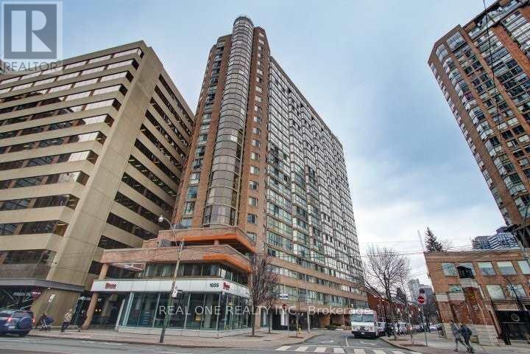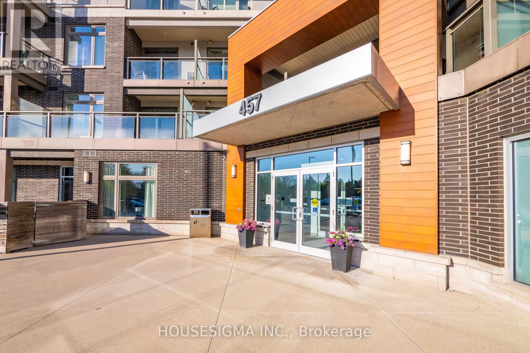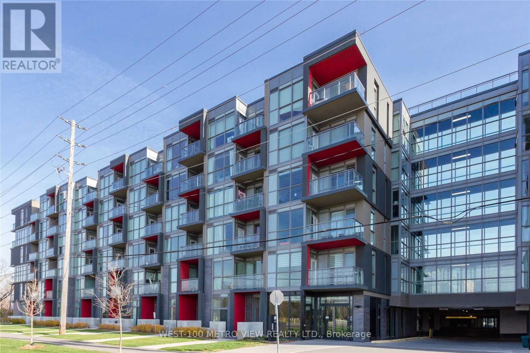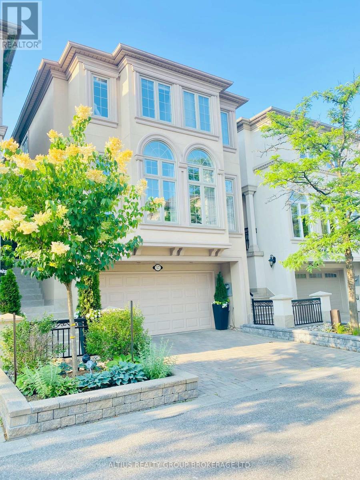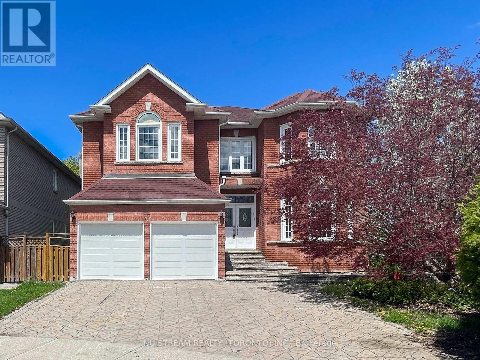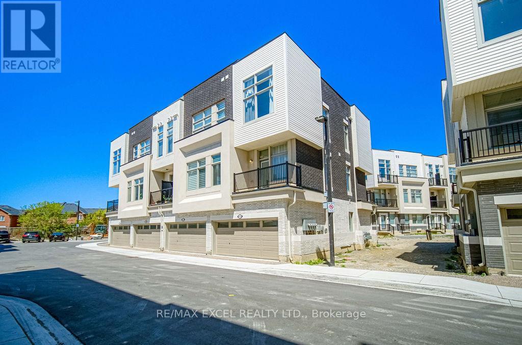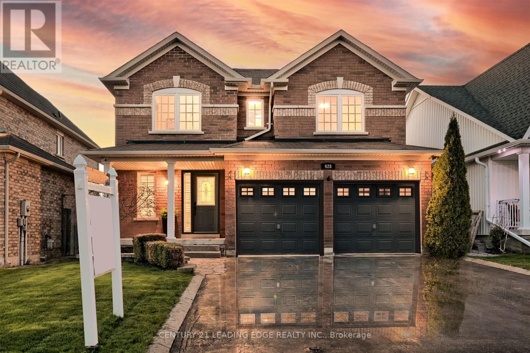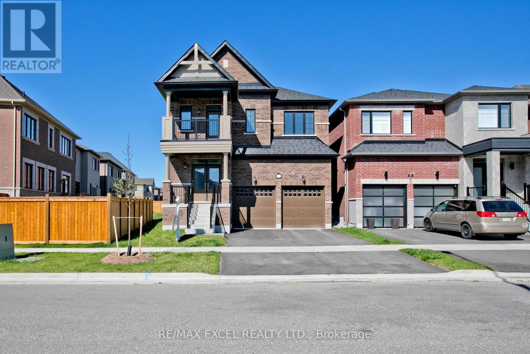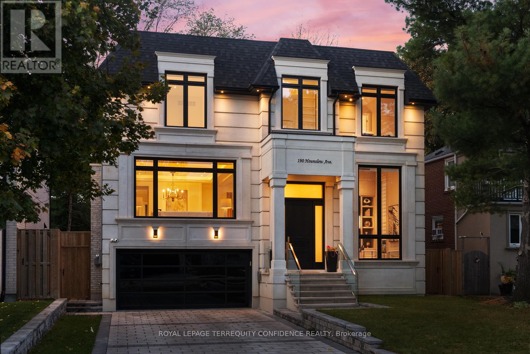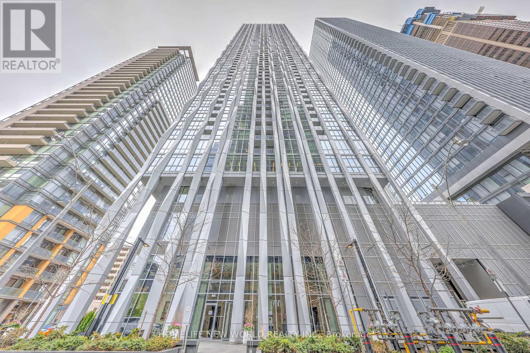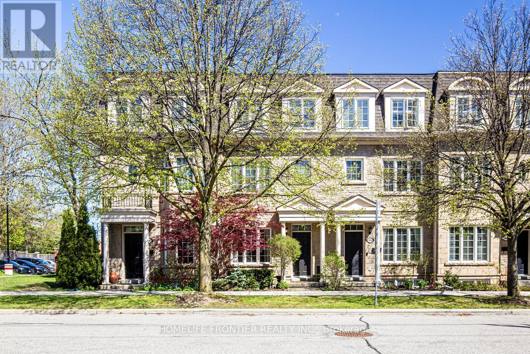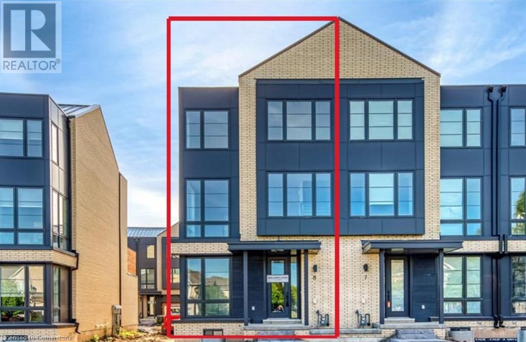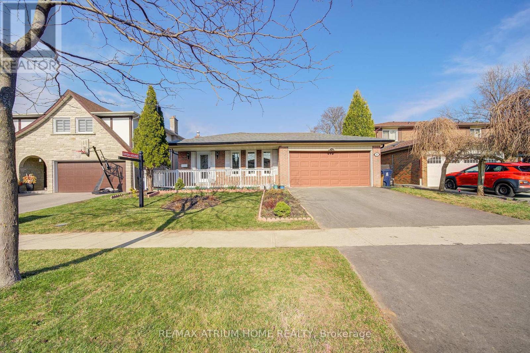1504 - 39 Mary Street
Barrie (City Centre), Ontario
Welcome to luxury living on the 15th floor of 39 Mary St., offering stunning northwest exposure and breathtaking views. This spacious 1 Bedroom + Den condo features two bathrooms, including a stylish ensuite in the master bedroom, and an open-concept kitchen and living area designed for modern comfort. The kitchen is equipped with a mobile island, allowing you to configure the space to suit your needs. Step out onto your private balcony to enjoy fresh air and scenic city views. Plus, enjoy the convenience of one parking spot and a locker for extra storage. With easy access to shops, dining, and entertainment, this is urban living at its finest. Don't miss out, schedule your viewing today! (id:50787)
Keller Williams Realty Centres
512 - 121 Queen Street
Kingston, Ontario
This Naturally Light-Filled Corner Unit Condominium with In-suite Laundry is Located Minutes From Queen's University And Has Amazing Views From Every Window! The Living Room Faces Down Queen Street & You Can See The Waterfront Of Downtown Kingston. Other Views Are Of Beautiful Kingston. Sit Out In Your Balcony & Watch The Bustle Of The City. Just Step Out The Front Door To Enjoy Beautiful Downtown Kingston's Finest Restaurants & Shops. This Carpet Free Condo Features An Open Concept Living Room / Dining Room / Kitchen Area With Ample Cupboard Space; Primary Bedroom W/4-Piece Ensuite & a MURPHY Bed. There Is A Second Bedroom And 3-Piece Main Bathroom That Has An Accessible Design. One Underground Parking Space Is Included. Building Amenities Offer Secured Entry, Elegant Foyer, Dual Elevators, Stunning Common Party Room With Kitchen, Spacious Terrace With Bbq's & Guest Suite. Walking Distance To Many Other City Amenities Including Hospitals, Parks, & Plenty Of Walking Trails. (id:50787)
Homelife/miracle Realty Ltd
1420 - 8 Dayspring Circle
Brampton (Goreway Drive Corridor), Ontario
Bright and spacious 2Bdrm Plus Den with very nice layout. Large Living/Dining Room, Family size kitchen, 2 large bedrooms, Pricipal BR with 4 Pc en-suite & W/I Closet, 2 full washrooms, Newer Waterproof Laminate Floor Throughout, Quality Paints, 2 Underground Parking spots, Ensuite Laundry. Lovely Open Concept Suite With 2-Walkouts To Patio From Living Room And Master Bedroom. Close To Hwy 427, 407, 50 & Vaughan. Surrounded By Serene Walking Trails In A Peaceful Community. Party Room/Meeting Room, Visitor Parking And Bbq's Allowed. (id:50787)
RE/MAX Gold Realty Inc.
242 Southdown Avenue
Vaughan (Patterson), Ontario
Well Maintained Townhouse In Desirable Location, Family Friendly Neighbourhood. Recent Extensive Renovation. Pot Lights And Wood Floor Thru-Out. 9' Ceiling On Main. Modern Kitchen W/ S.S Appliances. Sun Filled Living & Breakfast Leading To Huge Backyard & Patio. Direct Access From Garage. Master Bdrm Has A Soaker Tub With Separate Shower. Spacious Finished Recreation With Gas Fireplace. Lots Of Storage. Plenty Of Parking. Close To Schools, Shopping & Transportation. No Pets & Non Smoker. (id:50787)
Powerland Realty
96 Reginald Lamb Crescent
Markham (Box Grove), Ontario
Renovated 2-Bedroom + open den basement apartment. This spacious basement apartment offers 2 bedrooms plus an open den, perfect for a home office, study area, or extra lounge space. Located in a quiet, family-friendly neighborhood, this unit provides comfort, convenience, and a great location in the heart of Markham. Just minutes to Hwy 407 for easy commuting and close to parks, top-rated schools, public transit, and shopping! (id:50787)
RE/MAX Excel Titan
106 Ravine Edge Drive
Richmond Hill (Jefferson), Ontario
Absolutely Stunning! *Top 5 Reasons To Choose106 Ravine Edge Drive, Richmond Hill: 1. Fantastic Location! Nestled On A Quiet, Family-Friendly St in a Prestigious Richmond Hill Neighborhood. Close to Top-Ranked Schools (Richmond Hill HS/St. Theresa of Lisieux HS); , Parks, Trails, Shopping, and Transit. 2. Breathtaking South Facing Premium Lot, Overlooking Raving and Pond! This Home Offers Unmatched Privacy, Scenic Views, and A Peaceful Natural Backdrop You Can Enjoy Year Round. 3. Bright, Spacious & Functional Layout Boasting Nearly 5000 SF of Luxury Finished Space (Including Finished Basement)! With Generous Principal rooms, A Bright Open-Concept Design, and a finished basement, theres plenty of space for growing families or entertaining guests. 4. Professionally Renovated in 2022 and Impeccably Maintained! Hardwood Floors, Updated Kitchen with Granite Countertops, and Quality Finishes Throughout. 5.Exceptional Lifestyle Value: Enjoy the Perfect Blend of Suburban Comfort and Natural Beauty, all while being minutes from Everything You Need. *This is more than a home, its a Choice of Lifestyle! (id:50787)
Homelife Landmark Realty Inc.
709 - 38 Andre De Grasse Street
Markham (Unionville), Ontario
Brand new spacious 1-bed condo at Gallery Towers! Includes a parking spot on the 6th floor. South-facing, sun-filled unit with breathtaking unobstructed panoramic city views. Features large windows, spacious bedroom & living room, modern L-shape kitchen with high-end stainless steel appliances, and durable vinyl flooring. Enjoy a private balcony to soak in the skyline. Prime location close to shops, dining, entertainment & transit. (id:50787)
First Class Realty Inc.
1 - 8822 Sheppard Avenue E
Toronto (Rouge), Ontario
Stunning 2 Bed, 2 Bath Apartment Fully Renovated with Modern Finishes!This beautifully updated suite offers stylish, open-concept living with premium upgrades throughout. Enjoy bright LED pot lights, modern flooring, and a gourmet kitchen with stainless steel appliances. The spacious primary bedroom includes a walk-in closet and ensuite bath. Both bathrooms feature sleek, contemporary finishes. In-suite laundry adds everyday convenience.Step outside to a fully renovated private patio perfect for summer BBQs and relaxing outdoors. Located in a quiet, well-maintained building close to transit, parks, and shopping.Includes 40% of utilities. Ideal for professionals, couples, or small families seeking modern comfort in a convenient location.Dont miss this move-in ready gem! Book your showing today. (id:50787)
Zolo Realty
120 Hiscock Boulevard
Toronto (Woburn), Ontario
Amazing Location! Very Bright Home, Conveniently Located Near Highway 401, Fully Renovated From Top To Bottom Spent $$$, Detach Bungalow Features Open Concept New Kitchen With Island, Living/Dining Room, 3 Bedrooms & 2 Full-Washroom. Newer Hardwood Floor throughout the House. No Pets, No Smokers. U Of T Scarborough And Centennial College Are In Short Distance. Minutes From Ttc, Hospitals, Walking Distance To Schools, Community Centre!! Minutes Drive To Major Shopping Mall(Town Centre), Closes To Hwy 401, Go Transit, Mosque, Churches And Other Amenities. (id:50787)
RE/MAX Crossroads Realty Inc.
233 Mcnaughton Avenue S
Oshawa (Central), Ontario
Charming 3+1 bed, 2 bath bungalow in Central Oshawa with a bright main floor, finished basement with walk-out, and huge fenced yard. Features include hardwood floors, spacious kitchen with SS appliances, potential in-law suite, and plenty of storage with 3 sheds and a detached garage. Great location near schools, parks, transit, and easy access to Hway 401. Move-in ready with room to grow! (id:50787)
Exp Realty
1892 Fosterbrook Street N
Oshawa (Taunton), Ontario
Welcome to Fields of Harmony One of Oshawa's Premier Family Neighbor hoods! Known for its welcoming atmosphere, modern homes, excellent schools, and unbeatable proximity to parks, shopping, highways, Community center and top amenities. Step into 1892 Fosterbrook a brand-new, never-lived-in detached home located in this highly sought-after community. Thoughtfully designed for both elegance and comfort, this home offers 4 generous bedrooms and 3 modern bathrooms, making it ideal for families and professionals alike. With over 1,000 sq ft of walk-out basement space, there's fantastic potential to create a 2-bedroom basement apartment perfect for extended family or rental income. Inside, you'll find premium upgrades throughout, including granite countertops in the kitchen and bathrooms, a sleek custom linear electric fireplace for cozy evenings, and stylish hardwood flooring and stairs that add warmth and sophistication. Enjoy the convenience of being within walking distance to major amenities: superstores, Cineplex, parks, schools, and public transit. Families will love the proximity to Maxwell Heights Secondary School, just 1.5 km away, celebrated for its elite mathematics program. If your looking for a contemporary, upscale home in a prime location, this property truly has it all. Don't miss this exceptional opportunity! (id:50787)
Homelife/miracle Realty Ltd
616 - 1 Concord Cityplace Way
Toronto (Waterfront Communities), Ontario
BRAND NEW - Welcome to this stunning 2-bedroom, 2-bathroom suite at the iconic Canada House built by Concord. This modern residence boasts an open-concept layout with floor-to-ceiling windows, filling the space with natural light and offering breathtaking city views. Both bedrooms feature sleek sliding doors that enhance the modern aesthetic while providing privacy and functionality. The contemporary kitchen is designed for both style and practicality, showcasing quartz countertops, a chic backsplash, and high-end built in Miele appliances. Perfect for entertaining or enjoying a quiet evening at home. Located in the heart of downtown Toronto, Canada House offers unrivaled convenience. Steps away from the TTC, Union Station, CN Tower, Rogers Centre, and the vibrant Entertainment District. Move in Immediately and Enjoy! ***EXTRAS - One Parking Spot Included*** (id:50787)
Prompton Real Estate Services Corp.
1816 - 1055 Bay Street
Toronto (Bay Street Corridor), Ontario
Client RemarksHigh Demand Area In Downtown. Close To U Of T, Ryerson U, Queens Park, Chic Yorkville, Yonge Street, Hospital, Restaurants, Cafes, Renovated Modern Condo Unit. Den Is Spacious To Be 2nd Bedroom. Steps To Subway Lines. Stunning, Unobstructed View. Hardwood Floor Throughout. Excellent Spit Layout. Quiet Building With 24 Concierge And Scentic Rooftop Terrace. Renovated Washroom With Modern Vanity. Clean And Spacious. New Windows. You Will Love It. (id:50787)
Real One Realty Inc.
3206 - 308 Jarvis Street
Toronto (Church-Yonge Corridor), Ontario
Be the First To Live In This Clean and Spacious Studio Unit at JAC Condos, located on the 22nd floor at 308 Jarvis Street! This brand new studio offers modern design, smart space efficiency, and premium finishes perfect for a AAA tenant seeking style and convenience in the heart of Toronto. Features include floor-to-ceiling windows, sleek built-in appliances, quartz countertops, and wide-plank flooring. The open-concept layout maximizes every inch, creating a bright and functional living space. Steps from College TTC Subway Station, Toronto Metropolitan University (TMU), Eaton Centre, and the Financial District, this unbeatable location offers everything at your doorstep. Ideal for professionals or students. Enjoy an extensive list of outstanding top-tier amenities, including coffee bar, tech lounge, pet spa, cycle workshop, quiet library, meditation rooms, yoga studio, media and sports lounges, gardening room, music room, rooftop terrace, bbq & alfresco dining, sun deck, party room, and fitness studio. (id:50787)
Right At Home Realty
Ph10 - 45 Sunrise Avenue
Toronto (Victoria Village), Ontario
Rarely Offered Two-bedroom and Den Condo (Penthouse) in the Demand Victoria Park and Eglinton area. Large Updated Kitchen. Two great Bedrooms and a Bonus Room/Office. Bright and Spacious with South Exposure for Sunshine all year round. Living/Dining Space and lovely Private Balcony with High Ceilings. Unobstructed view of Toronto Downtown Skyline. One Underground Parking Space and a Locker. Excellent Location in the Centre of the City, Steps To TTC, Minutes To Victoria Park Subway & DVP / Hwy. 404, Walk-In Distance To Mall, School & New Upcoming L.R.T., Minutes To Downtown Toronto. The building features Great Amenities including an Outdoor Pool, a Party/Meeting Room, Tennis Court. Some Pictures are Staged Virtually. (id:50787)
Royal LePage Vision Realty
Ph4 - 889 Bay Street
Toronto (Bay Street Corridor), Ontario
Elevate your lifestyle in this stunning penthouse suite offering approximately 1,250 sq ft of refined living space. With an open-concept layout and soaring 9-ft ceilings, this bright and airy west-facing unit is bathed in natural light through expansive windows that frame city views. Designed for both comfort and style, this residence features two spacious bedrooms plus a large den ideal as a home office or easily used as a third bedroom. The primary suite boasts a massive walk-in closet and a full ensuite bathroom for your private retreat. A second full bathroom adds convenience for family or guests. The kitchen is beautifully updated with new quartz countertops, and the entire unit has been freshly painted, offering a crisp, modern feel. Thoughtful touches like a generously sized in-unit storage room and ample closet space throughout ensure practicality without compromise. Located in one of Toronto's most desirable downtown addresses, this rare penthouse is perfect for professionals, downsizers, or anyone seeking upscale urban living. Situated in the heart of downtown Toronto, you're just steps from University of Toronto, Toronto Metropolitan University, Queens Park, hospitals, the Financial District, Yorkville, and both subway lines. Everything you need from fine dining and luxury shopping to cultural landmarks and everyday essentials is just outside your door. Welcome Home! EXTRAS: Maintenance fees include all utilities. (id:50787)
Royal LePage Signature Realty
3 Burgess Crescent
Brantford, Ontario
Welcome to 3 Burgess Crescent, a showpiece home nestled on a quiet crescent in Brantfords prestigious West Brant community. This impressive all-brick, two-storey residence offers refined living space designed for both comfort and luxury. Step inside to discover four generously sized bedrooms and four beautifully appointed bathrooms, including two primary suitesan ideal setup for multi-generational families, guests, or anyone seeking flexible, private living arrangements. Every bedroom offers direct access to a bathroom, ensuring ultimate convenience and privacy for all. The heart of the home features a bright, elegant kitchen adorned with all-new quartz countertops and abundant cabinetry, perfect for both everyday use and upscale entertaining. The open-concept main floor flows effortlessly into a cozy living room with a stunning fireplacean inviting space to unwind at the end of the day. Upstairs, youll find thoughtfully designed bedrooms with plenty of closet space, luxurious finishes, and natural light. The homes layout maximizes functionality while maintaining a sense of openness and flow throughout. The double garage provides ample room for vehicles and storage, while the peaceful crescent location offers both safety and serenitya rare combination that will appeal to discerning buyers. This home is perfect for families who love to entertain, professionals seeking room to grow, or anyone craving a balanced lifestyle with space, beauty, and modern amenities. With its quality finishes, spacious design, and ideal location near top schools, parks, and shopping, 3 Burgess Crescent is more than just a homeits an investment in elevated living. (id:50787)
RE/MAX Twin City Realty Inc.
8 - 1336 S Morrison Lake Road
Gravenhurst (Wood (Gravenhurst)), Ontario
Welcome to 1336 South Morrison Lake Rd, Unit 8 - a charming and ultra-private seasonal getaway tucked beneath a canopy of majestic oak trees, set in the heart of Lantern Bay Resort in beautiful Muskoka. Backing onto the serene flow of Morrison Creek, this turn-key cottage retreat is perfect for hosting family and friends, comfortably sleeping up to 8 guests. Inside and out, you'll find plenty of room to relax and entertain. Unwind around the fire pit under the stars, or stroll down to the water's edge where the resort comes alive with activity. Lantern Bay Resort offers a rich array of amenities, including a heated saltwater pool, private sandy beach, boat slips, playgrounds, multi-sport courts, walking trails, and a recreation centre with scheduled events like fireworks, movie nights, family games, and community BBQs. From May to October, your all-inclusive seasonal fees cover hydro, water, septic, garbage disposal, lawn maintenance, and access to all resort amenities-offering a stress-free Muskoka experience. Whether you're seeking quiet moments by the creek or fun-filled weekends with loved ones, this is your chance to own a slice of Muskoka magic. (id:50787)
RE/MAX Experts
322 - 457 Plains Road E
Burlington (Lasalle), Ontario
Step into this beautifully designed 1-bedroom + den condo featuring bright western exposure. The open-concept layout includes a modern kitchen with granite countertops, sleek stainless steel appliances, and expansive windows that fill the space with natural light. Enjoy your own private 50 sq/ft patioperfect for relaxing or entertaining.Located in the sought-after Jazz Condominiums, residents enjoy top-tier amenities such as a state-of-the-art fitness studio, elegant party room with pool table and fireplace, gourmet kitchen, outdoor patio with BBQ area, and plenty of visitor parking.This unit includes one underground parking space and a private storage locker. Conveniently located just minutes from Mapleview Mall, downtown Burlington, Aldershot GO Station, public transit, and major highways (403, 407, QEW). You're also close to scenic parks, walking trails, and the Waterfront Trail. (id:50787)
Homelife Paradise Realty Inc.
3532 Southwick Street
Mississauga (Churchill Meadows), Ontario
Your search ends here ! Welcome to the beautiful semi-detached in the highly sought after family friendly Churchill Meadows community. Large three bedrooms and two full bathroom on the second floor. Main floor spacious living room. No carpet in the house. Attached garage with one car parking outside on the driveway, no sidewalk. Legal finished basement with separate laundry and separate side entrance will be leased separately. Upper floor and Basement tenants will share 70/30 utilities Close to all amenities, school, transit, shopping, places of worship. Main floor tenant will pay full utilities until the basement not rented. Once the basement will rent, main floor tenant pays 70% utilities. Upper floor tenants responsible for Grass cutting and snow removal. (id:50787)
Century 21 People's Choice Realty Inc.
27 - 5240 Dundas Street
Burlington (Orchard), Ontario
Welcome to modern townhouse-style living in the heart of Oakville's sought-after Uptown Core! This unique 2-storey, ground-floor condo offers the perfect blend of condo convenience and the spacious feel of a townhome. Featuring 2 bedrooms and 2 full bathrooms, this bright and beautifully maintained suite boasts an open-concept main floor with soaring ceilings, floor-to-ceiling windows, and 2 walk-out patios, ideal for indoor-outdoor living. The modern kitchen is outfitted with stainless steel appliances, quartz countertops, and sleek cabinetry, flowing effortlessly into the combined living and dining area perfect for entertaining or relaxing. Upstairs, youll find two generously sized bedrooms, including a primary suite with large windows. The second bedroom with a spacious open balcony, full 4-piece bath and in-suite laundry provide ample space for family, guests, or a home office. Enjoy in-suite laundry. Residents have access to excellent building amenities including a gym, rooftop terrace, party room, sauna, and more. Just minutes from shops, cafes, parks, schools, transit, and major highways, this location offers urban living with a suburban feel. Perfect for professionals, young families, or downsizers seeking low-maintenance living with a touch of luxury. (id:50787)
West-100 Metro View Realty Ltd.
217 - 509 Dundas Street W
Oakville (Go Glenorchy), Ontario
Dunwest Condo In The Stunning 8-storey Boutique Building. Built By Builder Greenpark. 9Ceilings. One Bedroom With Walk in Closet. Open Balcony, Stunning Kitchen W Quartz Counter. Five Stars Amenities: Concierge, Security, Fitness Facility, Yoga Studio, Outdoor Terrace, Party Rooms. Steps to Parks, Trails, Golf Courses, Downtown, Shops, Specialty Boutiques and Proximity To Toronto Transportation, Go Station, Hwy 403 & 407.Convenience At Your Doorstep Including Grocery Stores, Banks, Doctor's/Dental Offices Retail Shops, Restaurants And Much More. (id:50787)
RE/MAX Gold Realty Inc.
141 Bass Line
Oro-Medonte (Prices Corners), Ontario
Live on the edge.....of town! Minutes to Orillia and just a short stroll to Bass Lake, this family friendly location is close to schools, shopping, and the highway for commuters. The tastefully updated bungalow has a versatile floor plan with1835 sq ft on the main level. Featuring a main floor family room with natural gas fireplace, eat in kitchen with walk out to a large back deck , 4 bedrooms, and spacious laundry room. Downstairs offers another 698 sq ft of finished living space with a large family room and games/hangout area, plus 800 sq ft of partially finished utility/storage space. 100' x 220' level lot with raised vegetable planter boxes, perennial gardens, and fire pit. A newer paved driveway with ample parking leads to the 36' x 20' detached garage/workshop with hydro and insulated garage door. Updates in the last 11 years include shingles, eaves trough, siding and stone skirting, windows, flooring, natural gas furnace, central a/c, and Generac. Truly move in ready! (id:50787)
Century 21 B.j. Roth Realty Ltd.
155 Penndutch Circle
Whitchurch-Stouffville (Stouffville), Ontario
Welcome to 155 Penndutch Circ. Feel the joy, This beautiful home comes with many upgrades, 9 feet ceiling on main floor, has easy flow layout from living room, dining room, modernized kitchen, family room has fireplace, hardwood floor, an office and a bathroom on the main floor. finished basement with additional bedroom and family recreation area, and 4th bathroom and plenty of enclosed storage space, on the 2nd floor has 4 Bedrooms, 2 bathrooms, Large size Bedrooms and plenty of closet space. 2nd floor equipped with solar tube (sun tunnel) installed to provide bright natural sunlight. A well maintained oasis backyard that ready the summer BBQ party and outdoor activities for the family and friends. Home sits on a quiet and desirable street in a location that close to all amenities, public parks, schools, day care centre, Shopping plazas, Supermarkets, Health care clinics & worship places. Backyard awning with remote & garden shed. Sport Swim Spa are included. Backyard awning with remote & garden shed. Sport Swim Spa included. (id:50787)
RE/MAX Premier Inc.
39 - 370a Red Maple Road
Richmond Hill (Langstaff), Ontario
Rarely Offered Two-Bedroom Corner Suite At The Modern U-Social Townhomes. Incredibly Bright And Spacious Unit Facing South ,West & East! Located In High Demand Location In Centre Of Richmond Hill,Close To Yonge St, 16th Ave, Hwy 7, 407, Public Transit, Go Train, Hillcrest Mall. High Ranked St. Joseph & Langstaff Secondary. (id:50787)
Jdl Realty Inc.
9 - 57 Cordoba Drive S
Vaughan (Lakeview Estates), Ontario
Lifestyle of Affluence in Thornhill a multigenerational and income property! Perfect location 20 min to universities & downtown. Enclaved on cul-de-sac w gate access to a parc and playground. This beautiful European style property of approx 3200 SF w light & bright open concept interiors, blend of modern & classic details: L/R & D/R cathedral & coffered ceilings; custom moldings; architectural posts; gleaming hardwood floors & crystal chandeliers. At the heart of the home, a chef gourmet kitchen w granite countertops ; up to ceiling custom cabinets; pull out & soft close drawers butler area and w/o to southern deck w remote awnings. Imagine enjoying alfresco dining and a private backyard oasis perfect for outdoor relaxation & entertaining! (id:50787)
Altius Realty Group Brokerage Ltd.
28 Sheila Crescent
Richmond Hill (Doncrest), Ontario
Luxurious, Elegant Family Home In Sought-After Doncrest Community. Back& Sides Onto Park, Windening Interlock 6-Car Drive, 9Ft Ceilings Through Out, House Filled With Natural Light with the Bright Huge Sky Lite, $$$ Spent On Luxury Baths, Laundry Room & W/I Closet, Kitchen With Granite Counter, W/O Huge Deck, Cir Oak Stair Open From 2/F To 9Ft Ceiling Bsmt, Close To Hwy 7/404/407, Next To Community Centre, Hocky Arena, Fitness Centre, Steps to Tennis/Baseball Court, Top Ranking School. (id:50787)
Nu Stream Realty (Toronto) Inc.
33 Albert Firman Lane
Markham (Cachet), Ontario
Modern Executive End-Unit Townhome In Prestigious Cachet Community! Overlooking a community park.This Stylish 4-Bedroom, 4-Bath Residence Offers Approx. 2,618 Sq Ft Of Bright, Functional Living Space. Perfect For Growing Families Or Work-From-Home Professionals. Built With Quality And Comfort In Mind, Featuring A Private 2-Car Garage And Convenient Ground-Level Bedroom With Ensuite. Ideal For In-Law Suite Or Home Office.Enjoy A Spacious, Sun-Filled Layout With Contemporary Finishes Throughout: 9-Foot Ceilings, Smooth Ceilings, Pot Lights, And Premium Hardwood Flooring. The Open-Concept Kitchen Boasts Quartz Counters, Stainless Steel Appliances, Large Center Island, And Ample Storage. Seamlessly Flowing Into A Generous Living/Dining Area With Walk-Out Balcony, Perfect For Entertaining Or Everyday Living.Retreat To The Third-Floor Primary Suite With A 4-Piece Ensuite And Walk-In Closet, Alongside Two Additional Bedrooms And A Full Bath Providing Comfort And Privacy For The Whole Family. The Rooftop Terrace Offers A Rare Outdoor Oasis With Unobstructed Views Perfect For Relaxing, Gardening, Or Hosting Summer Gatherings.Move-In Ready With Thoughtful Upgrades: Hardwood Stairs, Custom Window Treatments, Second-Floor Laundry, Central A/C, And Energy-Efficient Windows.Unbeatable Location Minutes To Hwy 404, Hwy 407, Top-Ranked Schools, Parks, Angus Glen Community Centre, T&T Supermarket, Costco, Restaurants & All Major Amenities. This Is Modern Markham Living At Its Finest! (id:50787)
RE/MAX Excel Realty Ltd.
428 King Street E
East Gwillimbury (Mt Albert), Ontario
Completely Renovated Open Concept One Of A Kind Home In Mt Albert With Finished Basement And Stunning Custom Backyard!!! Gorgeous Brand New Hardwood Flooring Throughout Leads To Custom Designed Kitchen With A Large Sprawling Island Along With Total Main Floor Sonos In Ceiling Speaker System Perfect For Entertaining. Gorgeous New Oak Staircase Leads To Three Spacious Bright Bedrooms. Gorgeous Primary Room With Custom Walk-In Closet And Luxurious Spa-Like Custom 6pc Ensuite. Lower Level Includes A Large Rec Room With Wet Bar Plus Bonus Bedroom With Ensuite. New Custom Backyard With Over 50k Invested In Landscaping Upgrades Built By Well Known Local Designer/Landscaper Red Beard!!! A Must See!!!! Close To All Mt Albert Amenities and Schools And Short Drive To 404. Do Not Miss This Stunning Home!!!! (id:50787)
Century 21 Leading Edge Realty Inc.
4 Yarl Drive
Markham (Middlefield), Ontario
Elegant Detached House Just Over 2 Year New Home In The Prestigious Victory Green Community At 14th Ave & Middlefield, Markham. Just Under 2500 Sf(2431 Sf)Situated On A Premium Pie-Shaped Lot, This Elegant Home Features Double French Doors, 9-Ft Smooth Ceilings On Both Main And Second Floors, And A Spacious Open-Concept Layout.Brand New Hardwood Floor In Bedrooms ,The Gourmet Kitchen Boasts Quartz Countertops, Stainless Steel Appliances, Extended Cabinetry, A Deep Sink, And An Upgraded Center Island With Breakfast Bar. Enjoy 4 Spacious Bedrooms And 4 Bathrooms, Including A Large Primary Suite With A Spa-Like Ensuite And Walk-In Closet. Laundry Is Conveniently Located On The Second Floor. Separate Side Entrance To The Basement Offers Great Rental Potential. Loaded With Upgrades: Crystal Lighting In Living, Family, And Kitchen Areas, LED Lights, Central Vacuum System, Upgraded Stairs And Railings, Gas Fireplace, AC, Ventilation System, And Existing Zebra Blinds. Includes 200-Amp Panel With Rough-In For EV Charging And Security Cameras. Close To Community Centre, Costco, Markville Mall, Hwy 407, Top Schools, Parks, Hospital, And More! (id:50787)
RE/MAX Excel Realty Ltd.
126 Primeau Drive
Aurora (Aurora Grove), Ontario
Welcome home! Enjoy nearly 2000 sqft of above-grade living space in this extremely rare, true 4 bedroom, 3 bathroom, semi-detached, fully bricked home, that sits peacefully on a double-wide park-side lot, backing onto James Lloyd Park, Aurora Grove and Holy Spirit Elementary schools. Surrounded by soaring trees & endless green space, located just minutes from Lake Wilcox & Oak Ridges, this property is one of Aurora's finest! Fully equipped with gorgeous engineered hardwood floors, modern open-concept kitchen, dining & living areas, stainless steel appliances, wrap around natural gas fireplace, and incredible views! Private garage and 3 vehicle drive parking, with extra large side yard. A great sense of community in the neighbourhood! Perfect for any family, professionals, retirees, multi-generational families & outdoor enthusiasts. Mins to Highway 404, mall, GO Train, & hospital. Steps to local schools, trails, restaurants, Magna Centre, groceries & more!! (id:50787)
Keller Williams Realty Centres
63 Kilpatrick Drive
East Gwillimbury (Holland Landing), Ontario
Outstanding beautiful home and location offering privacy with 3+1 bedrooms and two 4-piece bathrooms, including a master ensuite, provide ample room for family and guests. Premium 75.89X205.71Ft deep lot with mature trees In a peaceful, sought-after neighbourhood in Holland Landing. The property was renovated >$70k with new kitchen, floorings and new washroom in basement. Natural sunlight fills the home, creating a warm and inviting atmosphere. The fully finished basement features a professional stone wall with a wood stove, perfect for relaxing or entertaining. The backyard is fenced, treed, and ideal for pets and outdoor activities. The solarium-style breakfast room with sliding doors opens to a patio, offering beautiful views and easy access to outdoor space. A double-car garage with walk-out access to the backyard and proximity to HWY 404 make this home both practical and accessible. A Must See Property. (id:50787)
Century 21 The One Realty
1222 - 19 Singer Court
Toronto (Bayview Village), Ontario
Prime North York Location With A Great View! Steps To Subway And Public Transit, Restaurants, Theater, Library, Shops And Mall Etc. Minutes To Hwy 401 & 404. Bright Corner-Unit; Open Concept, Centre Island, 24-Hr Concierge/Security* Fabulous Amenities Including Indoor Pool, Yoga, Fitness And More. Parking Spot Closed To The Elevator. Photos Were Taken B4 Current Tenants Occupied. (id:50787)
Homelife Landmark Realty Inc.
1308 - 1001 Bay Street
Toronto (Bay Street Corridor), Ontario
Experience the Best of Downtown Living! With a Walk Score of 99 and a Transit Score of 100, this prime location places you steps away from everything. Enjoy easy access to 3 subway stations, top universities like U of T and Ryerson, as well as iconic destinations such as Yonge Street, Yorkville, Bloor, museums, theatres, shopping, and fine dining.Inside, be captivated by stunning views and a bright, spacious layout, perfect for modern city living. Indulge in a wealth of luxurious amenities including an indoor pool, sauna, fully equipped gym, basketball and squash courts, table tennis, billiards, BBQ area, and a rooftop garden. Plus, theres a party room, library, visitor parking, and 24-hour concierge service to meet your every need. Welcome to your new urban retreat! (id:50787)
Century 21 Leading Edge Realty Inc.
190 Hounslow Avenue
Toronto (Willowdale West), Ontario
Welcome to 190 Hounslow Ave, An Exquisite Gem in Willowdale with Walking Distance to Yonge St! Enter this Luxuriously-Finished Home, And Be Greeted by a Foyer with Soaring 14' High Ceilings, Leading to the Office with Equally Towering 14' Ceilings, B/I Shelves, & Dazzling Large Porcelain Slab. Also on Main are the Splendid Living & Dining Rooms with Built-In Speakers, Cove Lighting, & Beautiful Coffered Ceiling. Sublime Eat-In Kitchen with High-End Subzero Wolf Appliances, Large Center Island & Servery, Breakfast Area and Walk-Out to Deck. The Family Room has B/I Shelves, a Gas Fireplace, Built-In Speakers, & Overlooks the Professionally-Landscaped Backyard Oasis! Travel Between Floors with Ease with the Spectacular 4-Stop Elevator. Upstairs You Will Find the Peaceful Primary Room, with 6 pc Ensuite w Heated Floor, Vast Walk-In Closet, Private Mini-Bar Area, & Gas Fireplace. 3 More Bedrooms Each Include Own Ensuites. Continuing to the Stunning Basement, which Includes a Rec Room with Wet Bar, Built-In Plush Bench with Velvet Finish, & Wine Display; Making the Ideal Space for Entertaining! Additional Bedroom in the Basement, Complete w 4 pc Ensuite & Double Closet. Opulent & Elegant Finishes Fill the Home Throughout, As Do the Large, Well-Appointed Principal Rooms. The Serene Backyard Also Includes an Enchanting Gazebo, the Perfect Place for Gatherings or Private Relaxation. With Only Minutes to Top Schools, Multiple Parks, Shops, & Yonge, This Timeless Home Provides Utmost Convenience, Luxury, and Comfort. **EXTRAS** **Heated Driveway** Elevator w 4 Stops ** Epoxy Garage Floor, High Ceilings (14' Office/Foyer, 10' Main, 9' 2nd Flr & 12' Bsmt), Wide Plank Engineered Hardwood Floors. 2 Furnaces & 2 AC (Lennox). 2 HRV. Heated Floors in Basement & Prim Ensuite. (id:50787)
Royal LePage Terrequity Confidence Realty
1212 - 1 Yorkville Avenue
Toronto (Annex), Ontario
#1 Location, #1 Design, #1 Amenities - that's how you define this One Yorkville Condo! An enviable platinum location in the heart of Yorkville, this ultimate luxury condo is designed by an award-winning architect & offers world-class, fully-loaded amenities. This sunny south facing spotless Unit looks a truly brand new (never rented out!). It's highly Fuctional 1+den layout with 2 full bathrooms. The den is perfectly designed to serve as either a 2nd bedroom or office , complete with sliding doors & semi-ensuite. Chic & modern finishes throughout, including open concept living, 9 ft ceilings & trendy cabinetry, tiles & floors. The Beautifully designed kitchen features a well positioned island & top-of-the-line stainless steel appliances. The ultimate first-class amenities include a rooftop entertainment level with stunning views of Toronto's skyline, large party lounges, a multi-media lounge, an outdoor sun deck, BBQ counters dining tables, fire pits & an outdoor movie theatre. The luxurious spa level on the 4th floor includes hot & cold plunge pools, aqua massage, a steam room, sauna, outdoor pool, wading pool, hot tub, yoga room, dance studio & a garden. The fitness level on the 5th floor features cross-fit studio & fitness gallery stocked with top-tier weight & cardio machines. Walk to designers boutiques, cafes, upscale restaurants, two subwaylines, the underground PATH & the U of T. (id:50787)
Homelife New World Realty Inc.
98b Ellerslie Avenue
Toronto (Willowdale West), Ontario
An architectural gem in an unbeatable location-this absolutely gorgeous, executive townhome offers refined living with high-end designer finishes, luxurious upgrades, and an exceptionally functional layout spanning four impressive levels. The main floor features soaring 9-foot ceilings, pot lights throughout, and a flowing open-concept living and dining area designed for both everyday comfort and stylish entertaining. The chef's kitchen is a true statement-custom designed with a large center island, caesarstone countertops, a bar sink, and sleek back-painted glass backsplash. It comes fully equipped with top-of-the-line appliances, including a Thermador extra wide fridge, Gaggenau cooktop, Miele hood fan, Bosch dishwasher, and built-in Dacor oven, microwave, and warming drawer. Convenient walk-out access to the garage from the main level adds rare practicality to this luxurious space. Upstairs, two oversized bedrooms offer generous closets and natural light. The entire third floor is dedicated to an extraordinary primary retreat with two expansive closets, a spa-inspired six-piece ensuite, and a lush, tree-lined private terrace-an outdoor sanctuary perfect for morning coffee or evening relaxation. The lower level boasts a finished basement ideal for a media lounge, gym or work-from-home setup. With two parking spaces-one in a private garage and one outdoor, Samsung washer and dryer, BBQ, and premium ceramic porcelain floors, this home truly has it all. Located steps from Yonge Street, world-class dining, transit, shops and more, this one-of-a-kind residence blends high design with turnkey convenience in one of the city's most coveted locations. (id:50787)
Homelife Frontier Realty Inc.
8 Mayfair Court
Guelph (Dovercliffe Park/old University), Ontario
This Beautiful Stone And Brick Raised Bungalow Is Located On A Quiet Cul De Sac. The Home Has Been Updated With Some Original Charm Maintained. On The Main Level We Have A Large Living Room With A Wide Bay Window, Pot Lights And Is Combined With The Dining Room. There Is A Spacious Updated Kitchen With Stainless Steel Appliances, Penny Tile Backsplash There Are 3 Bedrooms Plus A 3-Seasons 10'x11' Sunroom Off The 2nd Bedroom, With Walk Out To The Backyard. There Is Hardwood Flooring Throughout and Brand New Carpet In The Sunroom. The Updated Windows Provide Great Natural Light. The Main Bath is Also Updated And Each Level Has Own Laundry. There is Separate Access To The Lower Level and Additional Storage. The 20'x21' Double Car Garage Plus Parking For Six Cars. Replaced Back Deck And Left Side Gate-2018, Main Floor Updated Kitchen-2019, Replaced Patio Doors-2020, Updated OTR Microwave Hood Fan-2021, Replaced Right Side Fence And Humidifier-2024, Hot Water Tank-2025 (Rented), and Freshly Painted Main Floor. Basement: The Legal Basement Apartment Was Completed With Permit In 2018. Very Spacious Unit With Luxury Vinyl Flooring Throughout. Open Concept Kitchen With Ample Storage, Stainless Steel Appliances With 18" Dishwasher, Island And Pot Lights. The Unit Has It's Own Laundry With A Stacked Washer/Dryer. The Living Room And Dining Room Are Combined, With Pot Lights And Also Has An Egress Window. There are 2 Additional Large Bedrooms With Windows And Closets, and a 3 Piece Bathroom. (id:50787)
RE/MAX Hallmark Realty Ltd.
471 Brigatine Avenue
Ottawa, Ontario
Welcome to this spacious 3-bed, 2.5-bath townhouse in sought-after Kanata! Perfect for families, it features an open-concept layout with cozy carpeting, a bright dining area, and a warm family room. The modern kitchen boasts new stainless steel appliances and opens to a private backyard-great for relaxing or entertaining. Upstairs offers generous bedrooms, including a primary suite with walk-in closet and en-suite. A finished basement adds flexible living space. Conveniently located near transit, shopping, parks, and trails-this inviting home is ready for lasting memories. (id:50787)
Homelife/miracle Realty Ltd
4203 - 430 Square One Drive
Mississauga (Creditview), Ontario
Client RemarksClient RemarksBrand new, never-lived-in 2-bedroom, 2-bathroom condo in the heart of Downtown Mississauga, just steps from Square One, Celebration Square, top restaurants, and bars. This modern unit features an open-concept layout with floor-to-ceiling windows, two well-separated bedrooms for added privacy, and 2 spacious balconies. Conveniently located near Highways 401, 403, and the QEW, with easy access to the Mississauga Bus Terminal, Sheridan College, and Mohawk College. A brand-new Food Basics is right on the ground floor. Building amenities include a fitness gym, party room, 24-hour concierge, and more. Dont miss this incredible opportunity! (id:50787)
RE/MAX Realty One Inc.
RE/MAX Real Estate Centre Inc.
66 Carleton Place
Brampton (Bramalea West Industrial), Ontario
Welcome to this Fantastic, Spacious and well kept end unit carpet-free, conveniently located, walking distance to Bramalea City Centre, minutes to Highway 401, Parks and Schools. Featuring spacious Living Room, Eat in Kitchen, Separate Dining, Large Windows, Tons of Natural Light, Semi-detached like, Freshly painted, drive sits 2 vehicles, Nearby Parks, transit, community centre. **EXTRAS** Very clean, Fenced Back Yard For your privacy, Award winner garden, Lots of storage. (id:50787)
Ipro Realty Ltd
2273 Turnberry Road Unit# 8
Burlington, Ontario
Introducing 2273 Turnberry Road, #8, a brand new executive end-unit townhome nestled within an exclusive enclave in Millcroft! This residence offers a lifestyle of refined luxury, set amidst a community renowned for its top-rated schools, Millcroft Golf and Country Club, vibrant shopping, dining options, and easy highway access. The extended-height windows flood the interior with natural light. Quality built by Branthaven, the Knightsbridge model boasts approximately 2,415 square feet of luxurious living space (including 270 square feet in the finished basement) and over $60,000 in upgrades. The main level hosts a guest bedroom with a four-piece ensuite. The open-concept second level, with 9’ ceilings, is perfect for entertaining, and features an expansive living room, dining room, and a chef-inspired kitchen equipped with quartz countertops, large island, and French door access to terrace. Ascending to the third level, discover the oversized two primary retreats complete with its own spa-like ensuite and walk in closets. A generous-sized laundry room and tons of storage space complete this floor. Outdoor entertaining is effortless on the partially covered terrace with a gas barbecue hook-up and plenty of space for a dining area. Additional highlights include finished basement, with a spacious recreation room and ample storage space in the basement, along with inside access to the oversized two-car garage. This luxury townhome is situated on the premier lot of this subdivision and features ideal south exposure and panoramic views of the Niagara Escarpment. (some images contain virtual staging) (id:50787)
RE/MAX Escarpment Realty Inc.
2423 Bur Oak Avenue
Markham (Cornell), Ontario
Welcome To 2423 Bur Oak Avenue. This Charming 3-Bedroom Townhome Offers Comfort, Convenience, And A Fantastic Location In The Highly Sought-After Cornell Community. Featuring An Attached Garage And A Functional Layout, This Home Is Perfect For Families Or Professionals Alike. Enjoy Being Just Steps From Parks, Top-Rated Schools, And Markham Stouffville Hospital. Plus, With Quick Access To Highway 407, Commuting Is A Breeze. Dont Miss Your Chance To Live In One Of Markhams Most Desirable Neighbourhoods! EXTRAS: Existing: Fridge, Stove, Dishwasher, Washer & Dryer, All Elf's, All Window Coverings, Furnace, Cac, Hot Water Tank, Gdo + Remote. (id:50787)
RE/MAX Excel Realty Ltd.
112 Gable Avenue
Markham (Berczy), Ontario
Sun Filled Bright Well Maintained Detached Home Located In High Rank School Zone In Bercy Village. 9 Ft Ceilings Main, Hardwood Flr W/Iron Picket Oak Stair. Upgrd Quartz Countertop In Kitchen&Bathroom. Cozy Family Rm Easy Convert To Large Br W/Balcony. Spacious Master Ensuite W/Walk Out Balcony. Finished Bsmt To Enjoy Family Fun Times...Walk Distance To Pierre Elliot Trudeau Hs & Castlemore P.S., Berczy Park. Close To Community Centre, Shoppings/404/Go... (id:50787)
Nu Stream Realty (Toronto) Inc.
28 Plowman Lane
Richmond Hill (Rouge Woods), Ontario
Luxury Double Garage Townhouse Backing To Conservation Ravine In Prestigious Richmond Hill. Around 2600 square feet of functional living Space. The High Demand Rouge Woods community comes with Top Ranking School Zone: Bayview Secondary (I.B Program) and Richmond Hill Rose P.S. 9Ft. This home comes with Smooth Ceilings On Main Floor. Open Concept, Oversized Windows Throughout. Upgraded Kitchen Open To Large Dining Room W/ Fireplace And W/O To Deck. 9Ft On Upper Floor, Master W/ Wash, 5Pc Ensuite With Freestanding Tub And Glass Shower. Upper Floor Laundry Room. Lower Level Rec Room W/O To Backyard And Direct Access To Garage. * Conveniently situated near Richmond Green Community Centre, Highway 404, shops, restaurants, and more * Potl Fee: $151.02/monthly *Move in Ready with Full Luxury Living Experience. (id:50787)
Jdl Realty Inc.
2106 - 7171 Yonge Street
Markham (Grandview), Ontario
Clean, Upgraded, Bright And Spacious 1+1 In World On Yonge.Practical Layout; Large Den Can Be Used As 2nd Br. Enjoy Unobstructed West View, Underground Access To Shopping, Supermarkets, Dining & More. Lots Of Upgrades: Upgraded Laminate Floor, Mirrored Closets, Granite Counters In Kitchen & Bath, Undermount Sink, Upgraded Kitchen And Backsplash. Close To Subway & Hwy, Steps To Ttc/Viva, Gym, Pool, Sauna, Billiard, Theater, Guest Suite, Outdoor Terrace. (id:50787)
Homelife Landmark Realty Inc.
Main+bsmt - 1 Christman Court
Markham (Markham Village), Ontario
Must See! Ravine property, Enjoy birds singing, whisper of leaves... real comfort provided by natural. Bedroom/Sunroom/Bathroom Are On First Floor Overlooking Ravine, unit is around 1000 Sft half on first floor, Kitchen/Living/Den Area are In The Bsmt which is half Above Ground with big Windows Facing Side Yard. Separate Entrance, Laundry, plenty storage space. Convenient Location At Centre Of All Amenities! Walking distance or minutes drive To: Bus stop, Go Train, Schools, Shopping, Library, Hospital, Park, Comm Center, Sports. Trail Entrance At Doorstep. (id:50787)
Homelife Landmark Realty Inc.
41 Davisbrook Boulevard
Toronto (Tam O'shanter-Sullivan), Ontario
Welcome to 41 Davisbrook Boulevarda beautifully renovated backsplit on a spacious 50 x 110 ft lot in a desirable, family-friendly neighborhood. This versatile home features 3 bedrooms and 2 washrooms on the main level, plus an additional 3 bedrooms and 2 washrooms in the finished basement with a separate entrance, offering excellent potential for rental income or multi-generational living. Enjoy nearby shopping, dining, and convenient access to transit and Hwy 401, with green spaces like Stephen Leacock Park and Tam OShanter Park just minutes away perfect for outdoor activities and an active lifestyle. (id:50787)
RE/MAX Atrium Home Realty

