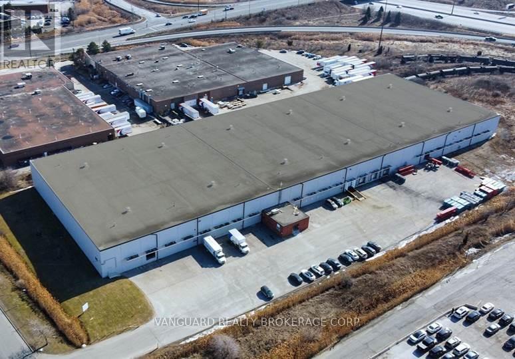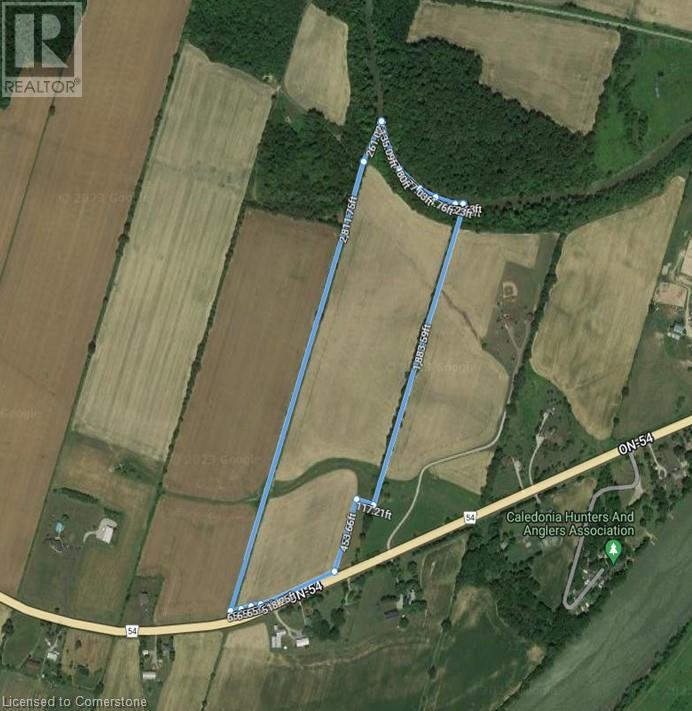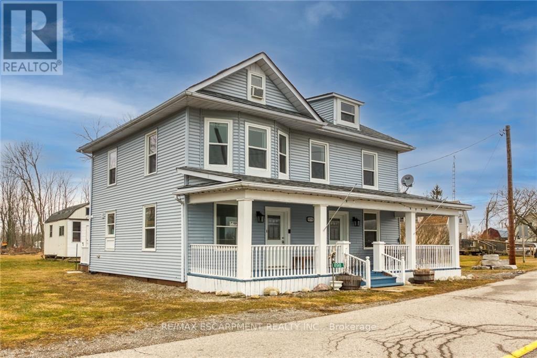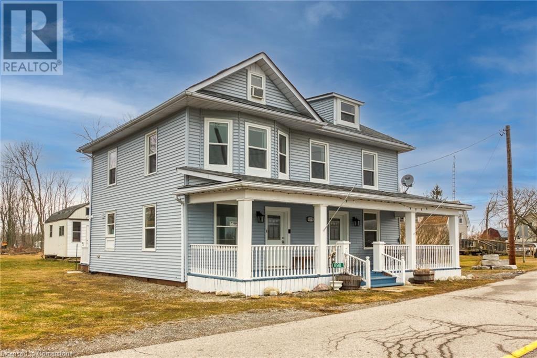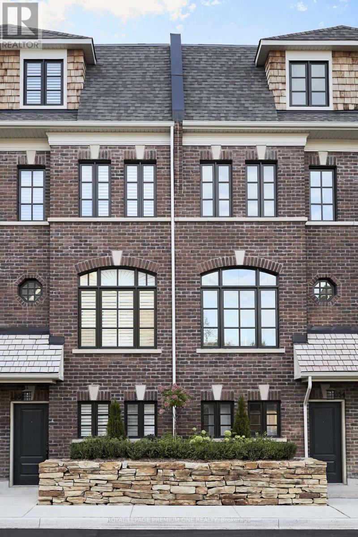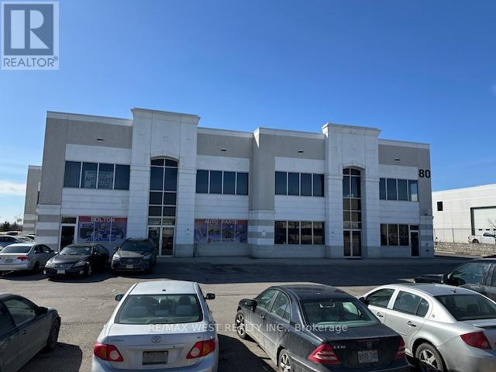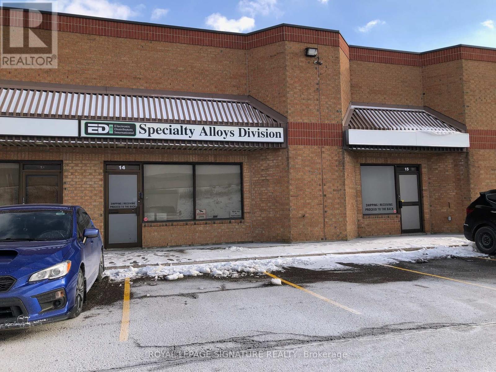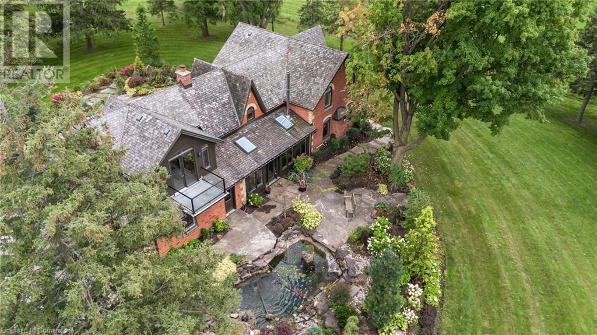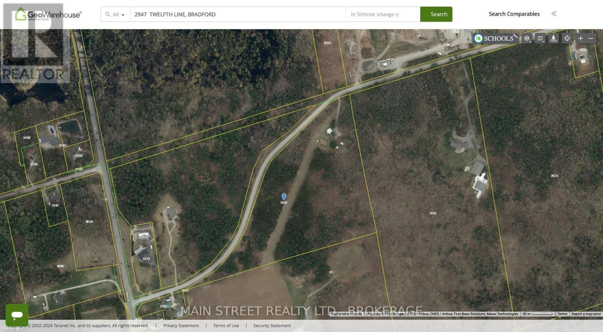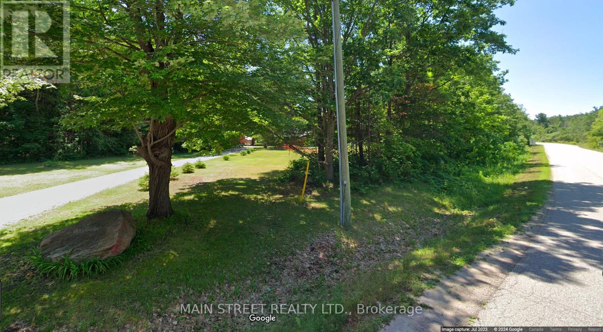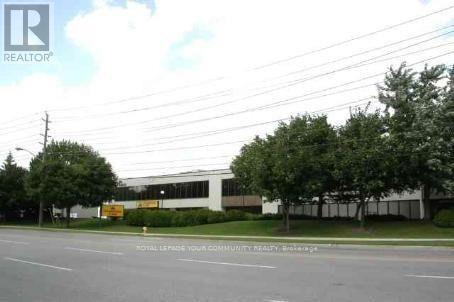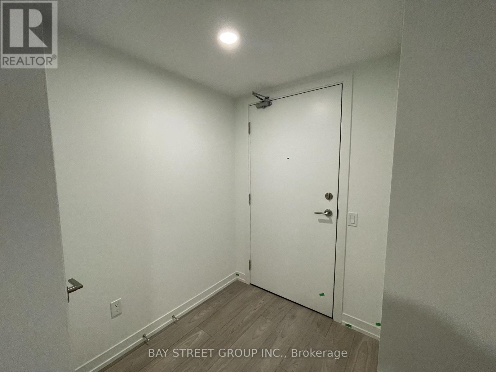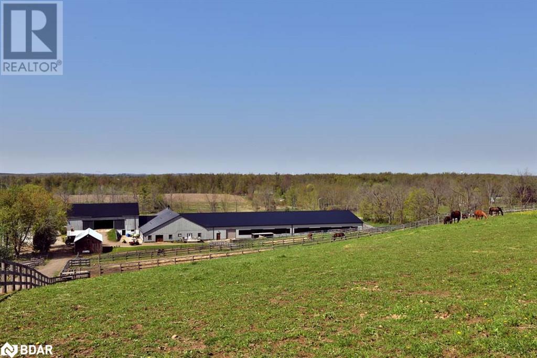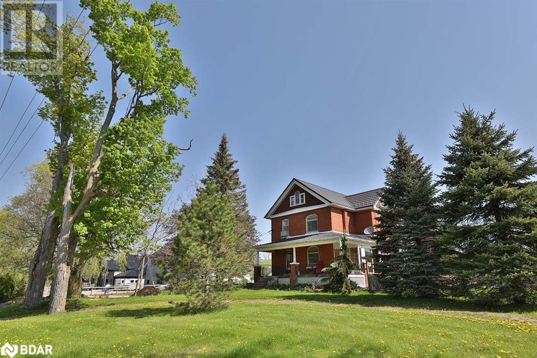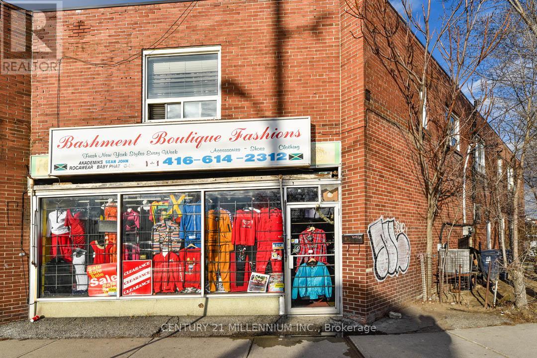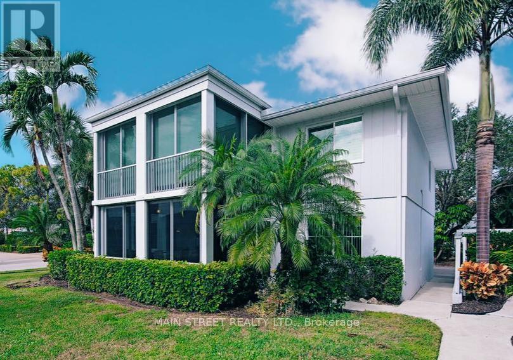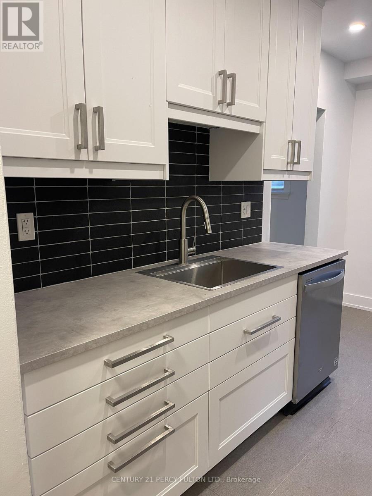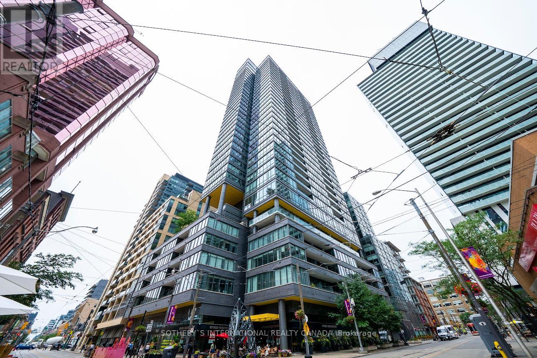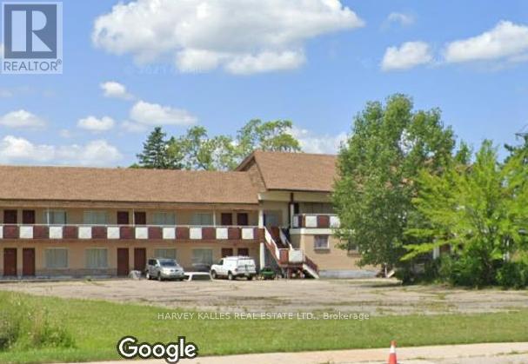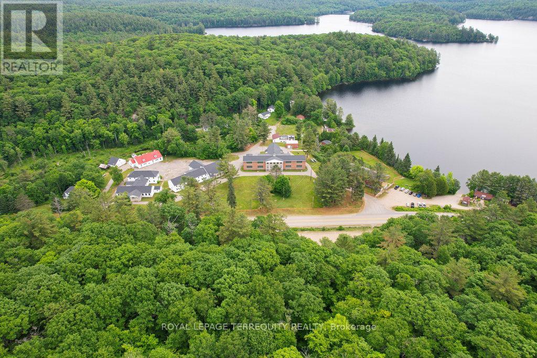55 Doney Crescent
Vaughan (Concord), Ontario
Prime Location. Keele & Hwy 7. Convenient Access To Hwy 407 And Hwy 400. With Hwy 407 exposure. Great opportunity to lease a high functional freestanding building on 8.9 Acres. Opportunity to add additional shipping doors and activate an existing rail spur. Abundance of parking. **EXTRAS** Excellent landlord and management team. Landlord Currently Updating warehouse Lighting. Painting Warehouse Walls, Upgrading Electrical Service and Installing Additional Truck Level Doors. (id:50787)
Vanguard Realty Brokerage Corp.
1358 #54 Highway
Caledonia, Ontario
Build your Dream Country Estate here at 1358 Hwy 54 - located 15 mins east of Brantford/403 - similar distance southeast of Ancaster/Hamilton, 10 mins west of Caledonia with scenic Grand River across the Road. This beautiful 39.56 acre property abuts picturesque creek providing the perfect Waterfront building site - overlooks peaceful, rolling terrain enjoying 34 acres of expertly farmed, systemically tile drained workable land surrounded with treed boundary line perimeter ensuring secluded, natural setting. Magical canvas for custom home or hobby farm you have dreamt about - enough land for horses to gallop on, chickens to range freely or other livestock options - imagine deer & wild turkeys as your only neighbors. Ideal investment for expanding Cash Crop Farmers who will appreciate the fertile, hi-yielding soil combined with valuable location component. Buyer/Buyer’s lawyer to identify workable acreage amount, zoning, attaining of all required building permits/approvals from relevant government bodies & potential developmental/lot levie/HST costs. Preferred natural gas at road. A property of this size rarely becomes available - make your “Home on the Range” a Reality! (id:50787)
RE/MAX Escarpment Realty Inc.
1358 #54 Highway
Caledonia, Ontario
Build your Dream Country Estate here at 1358 Hwy 54 - located 15 mins east of Brantford/403 - similar distance southeast of Ancaster/Hamilton, 10 mins west of Caledonia with scenic Grand River across the Road. This beautiful 39.56 acre property abuts picturesque creek providing the perfect Waterfront building site - overlooks peaceful, rolling terrain enjoying 34 acres of expertly farmed, systemically tile drained workable land surrounded with treed boundary line perimeter ensuring secluded, natural setting. Magical canvas for custom home or hobby farm you have dreamt about - enough land for horses to gallop on, chickens to range freely or other livestock options - imagine deer & wild turkeys as your only neighbors. Ideal investment for expanding Cash Crop Farmers who will appreciate the fertile, hi-yielding soil combined with valuable location component. Buyer/Buyer’s lawyer to identify workable acreage amount, zoning, attaining of all required building permits/approvals from relevant government bodies & potential developmental/lot levie/HST costs. Preferred natural gas fibre internet at/near lot line. A property of this size rarely becomes available - make your “Home on the Range” a Reality! (id:50787)
RE/MAX Escarpment Realty Inc.
898 Port Maitland Road
Haldimand (Dunnville), Ontario
Enjoy morning coffee & evening cocktails from your covered porch overlooking mouth of Grand River as it enters Lake Erie located in Port Maitland -45-50 min/Hamilton w/Dunnvilles amenities 15 mins away. Sit. on 0.99ac lot is renovated 2.5 stry home introducing 1716sf of modern living incs bright living room, Gourmet kitchen, dining area, 3pc bath & utility/laundry room. Spacious 2nd level offers 3 roomy bedrooms & beautifully updated 6pc bath w/staircase leading quaint finished attic loft. Outdoors is perfect to relax or entertain ftrs fertile soil for gardening w/several sheds/outbuildings varying in condition. Extras -orig. hardwood flooring, vinyl windows, vinyl sided exterior, n/g furnace, 2 mini-splits, appliances, cistern, septic & non-operating gas well. Ideal year rounder, weekend retreat or income generator! (id:50787)
RE/MAX Escarpment Realty Inc.
898 Port Maitland Road
Port Maitland, Ontario
Enjoy morning coffee & evening cocktails from your 218sf covered front porch overlooking mouth of Grand River as it enters into Lake Erie - located in the heart of historic hamlet of Port Maitland - 45-50 min commute to Hamilton, Welland, Port Colborne & QEW w/Dunnville’s amenities less than 15 mins away. Situated proudly on 0.99 ac lot is extensively renovated 2.5 stry home introducing 1,716sf of modern living area oozing w/nautical charm incs bright living room boasting river facing picture window highlighting main level - design continues w/Gourmet-style kitchen sporting stylish cabinetry, peninsula/breakfast bar, quality stainless steel appliances & separate dining room. Handy 3pc bath, convenient MF laundry & utility room complete main floor design. Spacious 2nd floor hallway provides entry to 3 roomy bedrooms & beautifully updated 6pc bath incs double sink marble vanity & bidet. Ultra quaint finished attic loft definitely sets this home apart from its peers -the ultimate kids or teen-age hang-out. Incredible sized grounds are perfect for both relaxation or entertaining ftrs fertile soil for gardening incs several sheds/outbuildings varying in condition. Extras -orig. hardwood flooring, vinyl windows, vinyl sided exterior, n/g furnace, 2 mini-split HVAC systems, all appliances, cistern, septic & gas well (not operating). Whether your seeking an affordable year round residence, a week-end getaway or income generating property - this venue presents limitless possibilities! (id:50787)
RE/MAX Escarpment Realty Inc.
205a - 1750 Steeles Avenue W
Vaughan (Concord), Ontario
Directly Across From Big Box Home Depot. TTC & YRT At The Door **EXTRAS** Elevator & A New Marble Entry. Minutes To Allen, 401,400,407. Walk To Restaurants (id:50787)
Royal LePage Your Community Realty
66 - 40 Lunar Crescent
Mississauga (Streetsville), Ontario
Rare brand new Luxury Townhome END LOT with a 2-car parking lift! This brand new never lived in gem includes over $60k of upgrades: upgraded H/W flooring in kitchen/living/dining & all bedrooms, soft close cabinets, Silestone kitchen waterfall countertop & B/S. SS appliances w/ gas slide in range. Upgraded crown moulding in living/dining. Main bath & ensuite include upgraded 12x24 polished tile and Caesarstone countertop. Enclosed154 sf private patio on ground floor With Gas & power Line. Dunpar Offering a Private Mortgage-No Qualification Needed! Terms: 2.99% Interest Rate with A 20%Down Payment Requirement For 5 Years Or when Rates Drop Below 2.99%. **EXTRAS** 2 car parking lift. Taxes have not been assessed. (id:50787)
Royal LePage Premium One Realty
2 - 80 Simpson Road
Caledon (Bolton West), Ontario
Prestige Office space In Bolton's Industrial Corridor, Precast, Modern Building. Large Windows Office Space in Bolton's Industrial Corridor Precast, Modern Building. Large Windows, Open concept. Excellent Location Suits Professional Uses, Logistics Companies Etc. Possibility For The Space To Be Divided, Separately Metered Utilities. Plenty Of Parking. Inquire W/ La. Seller Willing To Assist In Leasehold Improvements On Long-Term Lease. (id:50787)
RE/MAX West Realty Inc.
14-15 - 18 Automatic Road
Brampton (Gore Industrial North), Ontario
Attractive double Unit with no demising wall between Units; Office space on 2 floors includes privates, washrooms and small kitchenette; has unique combination of both truck-level & drive-in shipping doors; lots of vehicle parking at front of Units; new HVAC and LED lights installed in 2020; new hydraulic dock leveler installed in 2022; excellent space for many uses; good access to highways, major streets and public transit. **EXTRAS** Some Office Furniture and equipment may be available to purchase. (id:50787)
Royal LePage Signature Realty
1399 Safari Road
Hamilton, Ontario
This unique property is located on 51+ acres of stunning farmland w/ 2 large barns & a picturesque pond w/ serene waterfall & dock. The perfect mixture of rustic & modern flare, this home boasts 3000+ sqft of living space & has been renovated from top to bottom. Enter the main doors to your light filled sanctuary. The custom kitchen is a chefs dream complete with Jenn-Air wall ovens, integrated Kitchen Aid double fridge & Thermador 6 burner double wide range. There are 5 bedrooms including a private primary retreat with balcony overlooking the grounds. The ensuite features a soaker tub, steam shower, heated floors & vanity. Entertain guests with comfort & ease in the second primary suite, complete with ensuite & WIC. Outdoors you will find 2 large barns, one complete w/ garage door, man door, wood fireplace & concrete floors. The 2nd features high ceilings, large window & sliding door. This home is packed with so many updates & upgrades it truly needs to be seen to be appreciated. RSA. (id:50787)
RE/MAX Escarpment Realty Inc.
1399 Safari Road
Flamborough, Ontario
Nestled amidst rolling hills and lush countryside, welcome to a place where dreams of idyllic country living come true. This unique property is located on 51+ acres of stunning farmland with 2 large barns and a picturesque pond with serene waterfall & dock. The perfect mixture of rustic and modern flare, this home boasts 3000+ sqft of living space and has been renovated from top to bottom. Enter the main doors to your light filled sanctuary. The custom kitchen is a chefs dream complete with Jenn-Air wall ovens, integrated Kitchen Aid double fridge and Thermador 6 burner double wide range. There are 5 bedrooms including an extensive and private primary retreat with balcony overlooking the beautiful grounds. The ensuite features a large soaker tub, steam shower, heated floors, and separate vanity. Entertain guests with comfort & ease in the second primary suite, complete with ensuite and walk-in closet. Outdoors you will find 2 large barns, one complete with garage door, man door, wood burning fireplace and concrete floors- a car lover’s delight. The 2nd features high ceilings, large window and sliding door and is awaiting your personal touch. This home is packed with so many updates and upgrades it truly needs to be seen to be appreciated. Don’t be TOO LATE*! *REG TM. RSA. (id:50787)
RE/MAX Escarpment Realty Inc.
1399 Safari Road
Flamborough, Ontario
Nestled amidst rolling hills and lush countryside, welcome to a place where dreams of idyllic country living come true. This unique property is located on 51+ acres of stunning farmland with 2 large barns and a picturesque pond with serene waterfall & dock. The perfect mixture of rustic and modern flare, this home boasts 3000+ sqft of living space and has been renovated from top to bottom. Enter the main doors to your light filled sanctuary. The custom kitchen is a chefs dream complete with Jenn-Air wall ovens, integrated Kitchen Aid double fridge and Thermador 6 burner double wide range. There are 5 bedrooms including an extensive and private primary retreat with balcony overlooking the beautiful grounds. The ensuite features a large soaker tub, steam shower, heated floors, and separate vanity. Entertain guests with comfort & ease in the second primary suite, complete with ensuite and walk-in closet. Outdoors you will find 2 large barns, one complete with garage door, man door, wood burning fireplace and concrete floors- a car lover’s delight. The 2nd features high ceilings, large window and sliding door and is awaiting your personal touch. This home is packed with so many updates and upgrades it truly needs to be seen to be appreciated. Don’t be TOO LATE*! *REG TM. RSA. (id:50787)
RE/MAX Escarpment Realty Inc.
2947 12th Line
Bradford West Gwillimbury, Ontario
Premium Huge 21.16 Acres Private Lot W/ 2132 Feet Frontage!!! Possibility of severing this land in two or more lots!! 5 Miles N Of Bradford!! Beautiful Country Property W/ Walking,Hiking,Trails Through Bush And Even 1500Ft Air Landing Strip For Your Plane! Fabulous 4 Br Home W/ Many Upgrades And Renovations, Main Floor Master & Laundry, Renovated Kitchen, New Gorgeous Hardwood And Lg Updated Bathroom & 3 Bedrooms Upstairs. An Opportunity For Developers, Investors And Custom Home Builders!!! Please Do Not Walk Property Without Scheduled Showing! Owner Take Back Mortgage VTB At Bank Rate w/min. 25% down!, No Qualifying! Priced To Sell! Motivated Seller! Won't Last, Act Fast! **EXTRAS** 24X32 Workshop With Loft And 21X32 Drive Shed/Hangar. Include: All Window Blinds, All E.L.Fs, Fans, Built-In Dishwasher, Built-In Microwave, Central Air, Softener, Hot Water Tank.Ground Source New Geo Thermal Hts System. (id:50787)
Main Street Realty Ltd.
2947 Twelfth Line
Bradford West Gwillimbury, Ontario
Premium Huge 21.16 Acres Private Lot W/ 2132 Feet Frontage!!! Possibility of severing this land in two or more lots!! 5 Miles N Of Bradford!! Beautiful Country Property W/ Walking,Hiking,Trails Through Bush And Even 1500Ft Air Landing Strip For Your Plane! Fabulous 4 Br Home W/ Many Upgrades And Renovations, Main Floor Master & Laundry, Renovated Kitchen, New Gorgeous Hardwood And Lg Updated Bathroom & 3 Bedrooms Upstairs. An Opportunity For Developers, Investors And Custom Home Builders!!! Potential to severe lot! Please Do Not Walk Property Without Scheduled Showing! Owner Take Back Mortgage VTB At Bank Rate w/min. 25% down!, No Qualifying! Priced To Sell! Motivated Seller! Won't Last, Act Fast! **EXTRAS** 24X32 Workshop With Loft And 21X32 Drive Shed/Hangar. (id:50787)
Main Street Realty Ltd.
100 - 590 Alden Road
Markham (Milliken Mills West), Ontario
Campus setting Ground Floor Office with a mixture of private and open space. Immediate Access To Full Interchange At Hwy 407 & Close To 404. **EXTRAS** Ground Floor Open Office/Showroom Space,Great Signage With Direct Exposure To Alden Road.Close To 404 & 407. (id:50787)
Royal LePage Your Community Realty
2701 - 82 Dalhousie St Street
Toronto (Church-Yonge Corridor), Ontario
2 bedrooms and 2 bathrooms. nearby TMU/ Former Ryerson University, U Of T, Yonge/ Dundas square/TTC subway .including 24-Hr Concierge , Fitness Centre, Party Room, Barbecue , Shared Co-Working And Lounge & Entertainment Areas .Eaton Centre. Restaurant. **EXTRAS** All Elf's, S/S Fridge, Stove and Oven/dishwasher, Washer, Dryer (id:50787)
Bay Street Group Inc.
1694 Centre Road
Carlisle, Ontario
Spectacular “State-of-the-Art” Equestrian Facility with two large houses and additional modern staff accommodation, located on 12 acres in the sought after affluent community of Carlisle. Designed by the current owner and built by “Post Farm Structures” in 2013. A total of 31 stalls creatively laid out within wood clad walls, high vaulted ceilings and an adjoining updated bank barn. All stalls are rubber matted and predominantly 12x12’, 4 of which convert to 2 foaling boxes. There are 2 large wash stalls, a feed room and ample hay/shavings storage. Within the main barn there are also 2 heated studio spaces, 31 tack lockers, 2 offices, 2 laundry rooms and 2 three piece bathrooms. The heated viewing room adjacent to the 78'8 x 203'4 sand and fiber indoor arena has a full kitchen/dining area and a balcony overlooking the paddocks. Outside there is a second large sand and fiber arena, septic system (2014), and 11 post and rail paddocks with access to hydro and water. The main residence is a lovely 4 bedroom, century brick, 2.5 story dwelling in excellent condition and currently tenanted. The 2nd dwelling, also tenanted, open-concept main floor, 3 bedrooms, 3 bathrooms. Plus modern 2 bedroom open-concept self-contained studio with a separate entrance. Quick access to the 401, 407 and QEW and an easy access to Waterdown, Burlington/Oakville, Milton, Guelph. Additional 12+ adjoining acres available to purchase and to be negotiated in a separate contract. (id:50787)
Royal LePage Signature Realty
1694 Centre Rd
Carlisle, Ontario
Spectacular “State-of-the-Art” Equestrian Facility with two large houses and additional modern staff accommodation, located on 12 acres in the sought after affluent community of Carlisle. Designed by the current owner and built by “Post Farm Structures” in 2013. A total of 31 stalls creatively laid out within wood clad walls, high vaulted ceilings and an adjoining updated bank barn. All stalls are rubber matted and predominantly 12x12’, 4 of which convert to 2 foaling boxes. There are 2 large wash stalls, a feed room and ample hay/shavings storage. Within the main barn there are also 2 heated studio spaces, 31 tack lockers, 2 offices, 2 laundry rooms and 2 three piece bathrooms. The heated viewing room adjacent to the 78'8 x 203'4 sand and fiber indoor arena has a full kitchen/dining area and a balcony overlooking the paddocks. Outside there is a second large sand and fiber arena, septic system (2014), and 11 post and rail paddocks with access to hydro and water. The main residence is a lovely 4 bedroom, century brick, 2.5 story dwelling in excellent condition and currently tenanted. The 2nd dwelling, also tenanted, open-concept main floor, 3 bedrooms, 3 bathrooms. Plus modern 2 bedroom open-concept self-contained studio with a separate entrance. Quick access to the 401, 407 and QEW and an easy access to Waterdown, Burlington/Oakville, Milton, Guelph. Additional 12+ adjoining acres available to purchase and to be negotiated in a separate contract. (id:50787)
Royal LePage Signature Realty
1353 Weston Road
Toronto (Mount Dennis), Ontario
Versatile commercial/residential investment opportunity in a prime area near a major intersection. This corner has great road exposure with excellent signage potential and has 4 long-term tenants willing to stay. The main level features a commercial retail store w/ large basement office/storage space & 3-piece bathroom. There are 3 other self-contained 1-bedroom apartments. Near public transit & future LRT Eglinton Crosstown West Extension. Please do not approach tenants of building. **EXTRAS** Navien on-demand water heater & Navien boiler approx 10 years, rubber membrane on roof approx 10 yrs. (id:50787)
Century 21 Millennium Inc.
C - 4280 Belair Lane
Florida Usa, Ontario
Pristine Beaches in The Upscale Neighborhood of Parkshore. This bright, sun-filled, open-concept main-floor villa will not disappoint you! Perfect For Winter Getaways For The Entire Family. This Property Features 3 Spacious Bedrooms, and 2 Updated Baths, Granite Counters & Heated Floorsa Separate Dining Area & Walk-Out. Enjoy Your Morning Coffee on Your Private Lanai (Additional Sunroom) That Overlooks Palm Trees, Sunny Florida Skies & Garden. Entertain & Soak Up The Warm Sunshine with Family & Friends at The Pool, Relax on the Loungers, Detox In The Sauna, BBQ, or Play a Game of Shuffleboard. There is Plenty of Room For Visiting Guests. Pets Allowed. Park Shore is Surrounded By World-Class Golf Courses, Marinas, Beaches, Boutiques, Galleries, Museums, Restaurants, Theatres, Medical Centers & Cafes. Making Park Shores a Desirable Destination for Residents & Visitors Seeking Leisure, Recreation, & Cultural Experiences in Southwest Florida. **EXTRAS** Common Areas: Ingr Pool, Entertainment Area, BBQ, Sauna, Parking, Storage Unit. Impact Resistant Windows/Door Lanai. Quick Drive To Beaches, Restaurants, Golf Courses, Shopping, Hospital & Medical Ctrs. Never Rented, Smoke & Pet Free. (id:50787)
Main Street Realty Ltd.
3 - 46 Montye Avenue
Toronto (Runnymede-Bloor West Village), Ontario
Fully Renovated Luxury Apartment conveniently located in popular Runnymede-Bloor West Village! (id:50787)
Century 21 Percy Fulton Ltd.
3007 - 8 Charlotte Street
Toronto (Waterfront Communities), Ontario
The condo that gives you a forever clear view of dazzling sunsets and Lake Ontario. Working from home will never get as good as this. The highly desirable charlie in trendy King West. Floor-to-ceiling & wall-to-wall windows bring a fabolous sweeping south-west view of the city and lake. Large granite island as eat-in kitchen. Unit is sleek. 24hr concierge, fob op lift, roof top pool, fitness centrem yoga studiom piano lounge, tv/billiards room, bbq area, dining/party room, Charlie is beloved for it's comfort and stylish lifestle now more than ever. What a view and layout, a must see! **EXTRAS** Includes: Fridge, stove, dishwasher, microwave, washer/dryer, window coverings and all engineered wood flooring. Living herem owning a car is not necessay for your commute in the city. (id:50787)
Sotheby's International Realty Canada
5544 Mcleod Road
Niagara Falls (Oldfield), Ontario
Harvey Kalles Real Estate Ltd., Brokerage & High Point Realty Limited are pleased to present a prominent gateway motel property with future mid-to-high density residential development potential. Located in the Tourist Core of Niagara Falls at the corner of Stanley Ave & McLeod Rd, between Marineland and the hotel-entertainment core, the existing non-operating 2 storey motel, in need of rejuvenation, contains 23 motel units and has a 3-bedroom office/residence. In-place zoning permits a range of Tourist Commercial Uses. A mixed-use development concept by Zeidler Partnership Architects for 245 res units/22 floors with podium retail commercial has been presented to the City. The site provides a unique opportunity to pursue a mid-rise or high-rise rezoning for greater heights or to restore/expand the existing model. As is where is sale. Parcels can be purchased separately (Motel Parcel: $4,975,000 / Vacant Land Parcel: $2,000,000) conditional upon Muncipal Technical Severance Consent. Property being sold in an As is Where Is Condition. **EXTRAS** 1.5+/- acres site consists of 2 land parcels.Survey, Geotech, Phase 1, 2 & Record of Site Condition reports are avail.HST is in addition to list price & sole responsibility & expense of the Buyer.Property Tax amt subject to confirmation. (id:50787)
Harvey Kalles Real Estate Ltd.
20130 On-35
Algonquin Highlands (Sherborne), Ontario
THE PROPERTY IS BEING SOLD ON AN 'AS IS, WHERE IS' BASIS WITHOUT REPRESENTATION OR WARRANTY BY THE SELLER OR THE BROKER. ALL INFORMATION PROVIDED AND ADVERTISED BY THE SELLER AND ROYAL LEPAGE TERREQUITY BROKERAGE SHALL BE VERIFIED BY THE BUYER. SOME BUILDINGS ON THE SITE HAVE HERITAGE DESIGNATIONS. THERE IS THE POTENTIAL TO SEVER SOME OF THE PROPERTY INCLUDING THE SEVEN (7) EXISTING COTTAGES AND TO CREATE ADDITIONAL WATERFRONT LOTS. SEE THE PLANNING REVIEW PREPARED BY MHBC PLANNING DATED APRIL 14, 2023. PROPERTY KNOWN AS THE LESLIE FROST CENTRE. **EXTRAS** SEE TITLE OPINION PREPARED BY THOMS & CURRIE, BARRISTERS AND SOLICITORS, DATED MARCH 23, 2023 (id:50787)
Royal LePage Terrequity Realty

