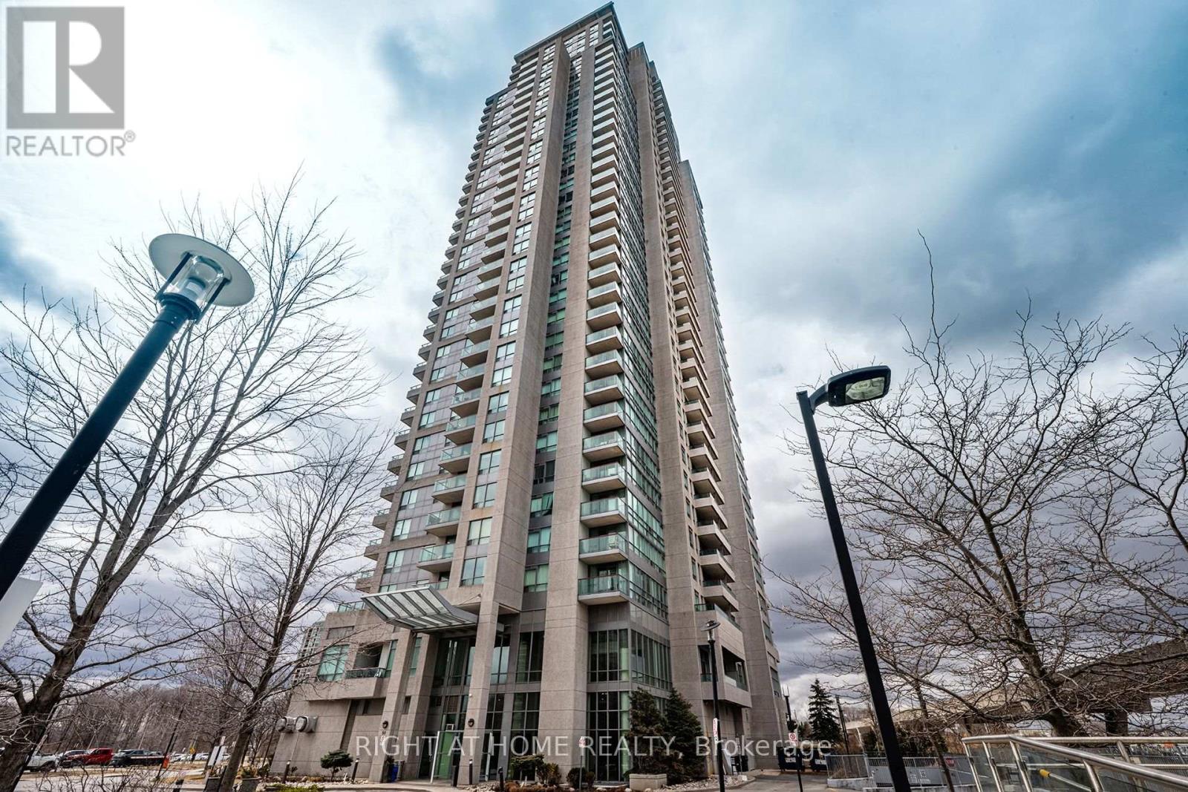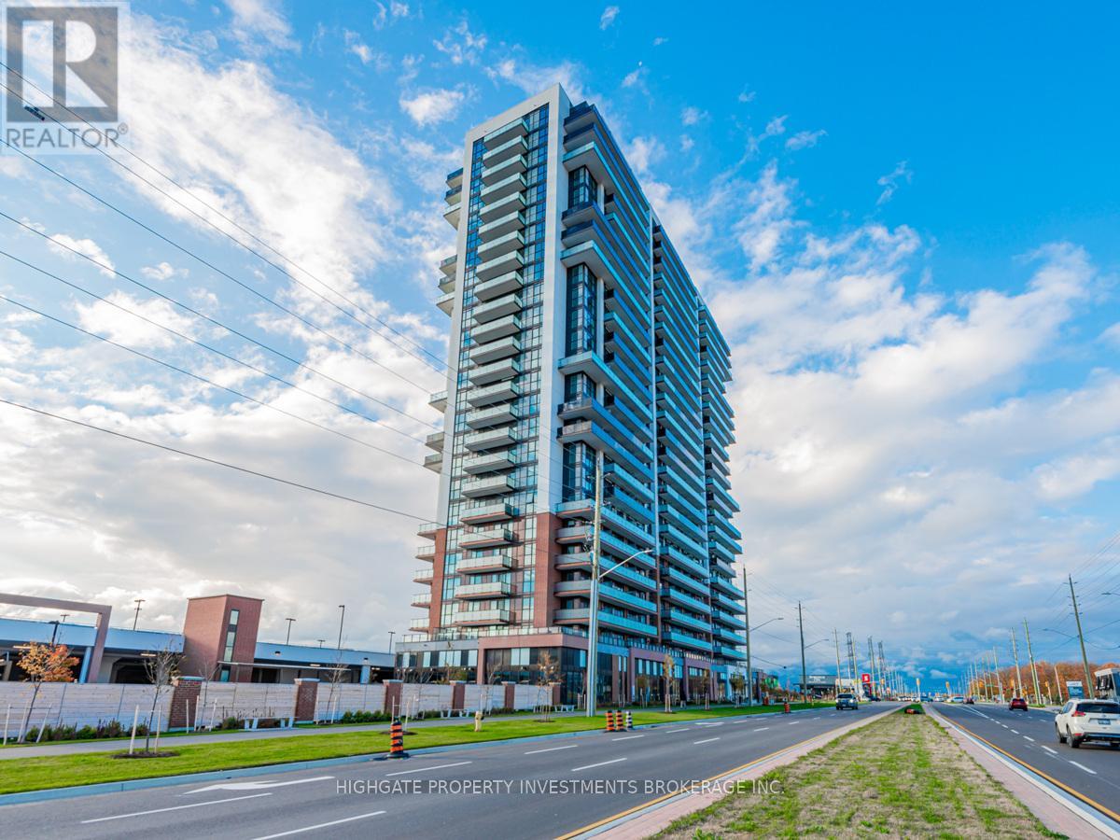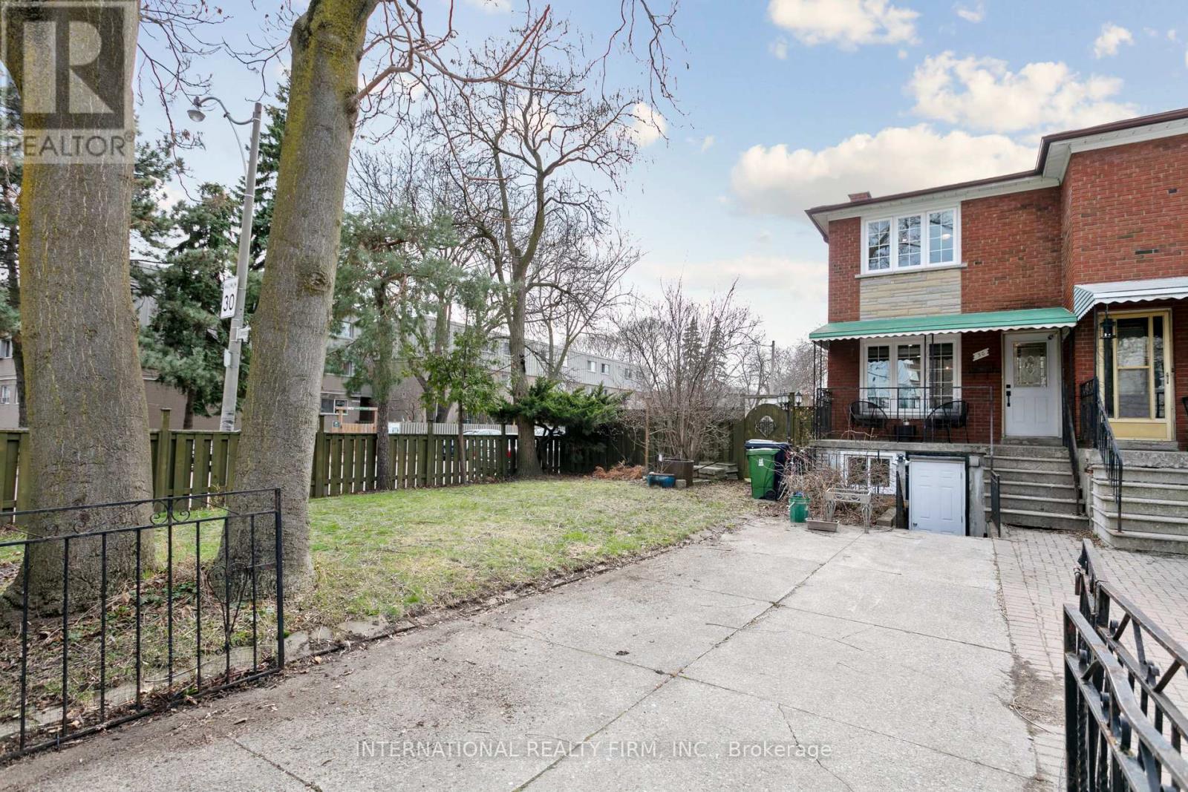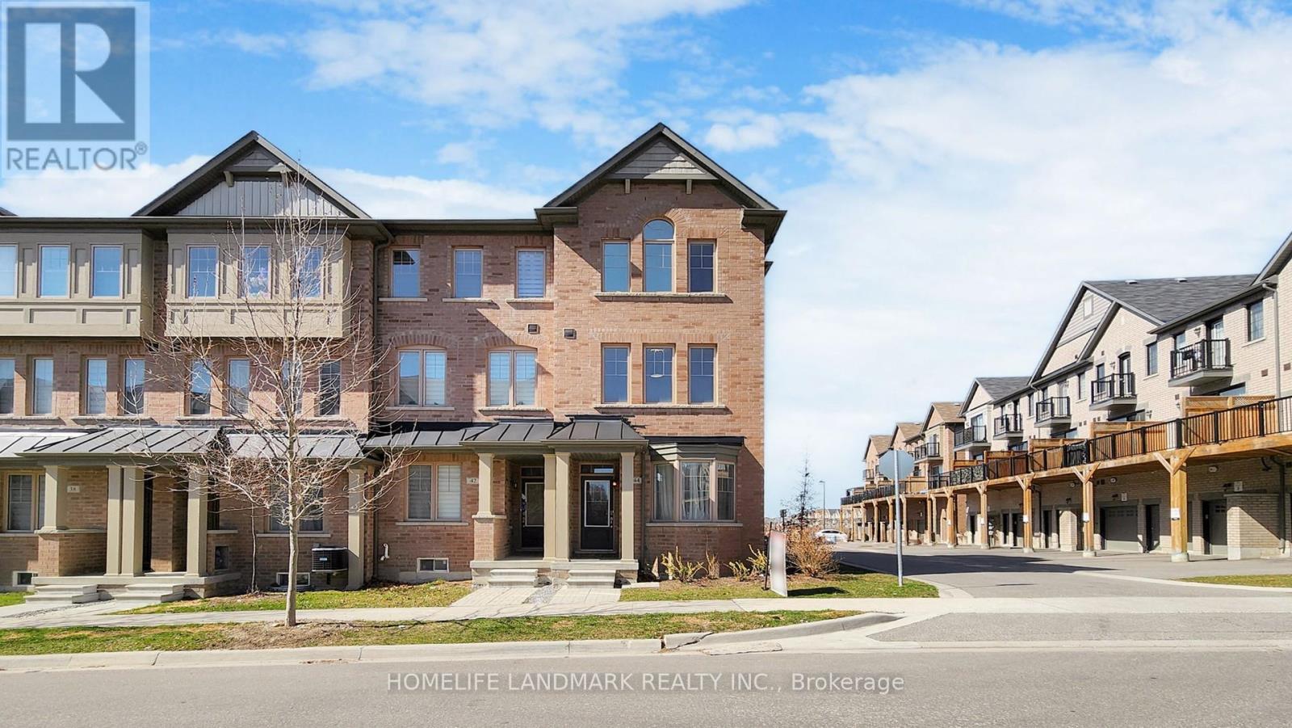2705 - 39 Mary Street
Barrie (City Centre), Ontario
Stunning 1-Bedroom Condo at The Debut, Barrie's Premier Waterfront Residence. Welcome to Suite 2705 39 Mary Street, a sleek and modern 1-bedroom condo available for lease in one of Barrie's most exciting new waterfront developments The Debut. This thoughtfully designed unit offers 444 sq ft of open-concept living space, complete with floor-to-ceiling windows and sweeping views of Kempenfelt Bay. Featuring contemporary finishes, a bright and functional layout, and an unbeatable location, this suite is ideal for anyone looking to enjoy the best of Barrie living. Step outside to enjoy Lake Simcoe, downtown dining and entertainment, boutique shopping, and easy access to public transit and the GO Train. As a resident, you'll also enjoy access to future premium amenities, including: A state-of-the-art fitness center, Rooftop outdoor terrace and lounge, Outdoor pool with panoramic lake views, Luxurious indoor lounge and social spaces, 24-hour concierge service. (id:50787)
Revel Realty Inc.
65 Osprey Ridge Road
Barrie (Little Lake), Ontario
DUPLEX! Welcome home to a freshened up space in a coveted location with legal basement apartment! This property is filled with natural light, a fantastic layout, including three bedrooms on the main level and another two bedrooms in the basement apartment. You walk in to a main foyer with the option to head up to main level living, or you can enter the entrance to head down to a stunning in-law apartment. Walls have been newly painted, floors have been freshened up, a few new appliances, with many of the big tickets items like furnace, AC and shingles recently replaced. You don't want to miss this one! (id:50787)
RE/MAX Hallmark Chay Realty
17 Southshore Street
Whitby (Port Whitby), Ontario
Senator Homes Model "Catamaran" In The Heart Of Highly Coveted Neighborhood Of Whitby Shores. Premium Backyard Lot. Steps From The Lake, Yacht Club, Walking Trails, Parks, Splash Pad, Go Stn, Excellent Schools & Recreation Centre. This Home Has Been Meticulously Maintained W Upgrades Inside & Out. The Open Concept Layout Is Perfect For Entertaining. Large Bedrooms & Ample Closet Space. (id:50787)
Ipro Realty Ltd.
3706 - 50 Brian Harrison Way
Toronto (Bendale), Ontario
SUB-PENTHOUSE immaculate, bright with lots of natural sunshine. NW Corner unit with 9 foot ceilings, open concept, LARGE PRINCIPAL rooms, FLOOR EFFICENT AREA of 967 SQ . FT., able to FIT FULL SIZED FURNTURE! Fabulous UNOBSTRUCTED views. GREAT FENG SHUI! Walkout to Balcony from Living Room. Easy to convert Dining room back to the original 3 BEDROOM Builder's Floor Plan. The maintenance fee includes all utilities: water, HYDRO, and heat, totaling $1034.69. The maintenance fee breaks down to $931.27 unit fee, a $29.35 locker fee, and a $74.07 parking fee. Extra building amenities include 2 guest rooms & ample FREE Visitor's Parking. CONVENIENT LOCATION to Scarborough Town Center, Scarborough Civic Centre, Park, Subway, Megabus, GO bus & minutes to Hwy #401. *** RARE FIND! *** (id:50787)
Right At Home Realty
2107 - 2550 Simcoe Street N
Oshawa (Windfields), Ontario
Bright & Spacious 2 Bed, 2Bath Condo @ Simcoe/Winchester. 25th Floor! High & Unobstructed Views. Premium & Modern Finishes Throughout. Open Concept Floorplan. Combined/Living Dining Spaces With Laminate Flooring, Large Windows & W/O To Balcony. Primary Bedroom Features Walk-Out To Balcony, Double Closet, Large Window & 3PC Ensuite. Modern Galley Style Kitchen With Backsplash, Stainless Steel Appliances & Track Lights. Great Area! Minutes to Parks, Supermarkets, Restaurants, Shopping & 407. (id:50787)
Highgate Property Investments Brokerage Inc.
111 Pedwell Street
Clarington (Newcastle), Ontario
Welcome to this stunning, fully remodeled 4-bedroom + den home, offering nearly 3,980 sq. ft. of living space (2,750 sq. ft. above grade + 1,230 sq. ft. finished basement). This home showcases quality finishes and impeccable craftsmanship for an elevated living experience. The entire house features premium upgrades, including luxury vinyl and engineered hardwood flooring (no carpet), pot lights throughout (except in bedrooms), energy-saving vertical sheer curtains on the ground floor, and cordless soft-lift roller shades in the washrooms and kitchen. The kitchen is fully upgraded with stainless steel appliances and quartz countertops throughout.The main floor boasts a family room with a gas fireplace and a spacious, fully upgraded kitchen with modern appliances,quartz counter top & BI upgraded shelves. The primary bedroom includes a sitting area, his-and-hers walk-in closets, and a 5-piece ensuite bathroom with a frameless glass shower and an electric fireplace. Enjoy the convenience of a second-floor laundry room and ample natural light throughout. The finished basement offers an open-concept recreation room, a game room, a kitchen, a 5th bedroom, a 3-piece bathroom, and roughed-in laundry.Additional features include an oak staircase with iron pickets, a fully interlocked driveway, backyard, and perimeter of the property, a widened driveway (accommodates 4 cars), new sod and grass, and a spacious garage (419 sf- 2car) with internal access. Enhanced security includes four two-way cameras and a doorbell camera.Seller is RE agent (id:50787)
RE/MAX Royal Properties Realty
709 - 223 St Clair Avenue W
Toronto (Casa Loma), Ontario
Welcome to 223 St Clair Ave #709 - A Contemporary 1 Bedroom Plus Den Executive Suite Perfect For Those Looking For Luxury Condo Living In Boutique Building Nestled In Forest Hill. Exceptional Location and Beautifully Maintained, This Suite Features 557sqft Of Modern Open Concept Living Space. Combined Living / Dining Room Filled With Natural Light From Floor To Ceiling Windows With Walk-Out To A Spacious Terrace, Looking North Over the City With Unobstructed, Peaceful View. The Chef's Kitchen Features Sleek Built-In Appliances And Breakfast Bar. Large Primary Bedroom Comes Complete With 4pc Semi-Ensuite Bath, Built-in Storage and Murphy Bed. Bonus Den Space For A Work-From-Home Office. World Class Building Amenities Include Guest Suites, Roof Top Garden, Concierge, Gym and More. (id:50787)
Core Assets Real Estate
3107 - 5 Soudan Avenue
Toronto (Mount Pleasant West), Ontario
Step into sophistication with this breathtaking 31st-floor, 697 sq.ft, corner 2-bedroom, 2-bathroom suite in the iconic Art Shoppe Condos, a masterpiece of modern living. From the moment you enter the lobby, exquisitely designed by the legendary Karl Lagerfeld (Chanel), youll know youve arrived somewhere truly special. Perched high above the city, Suite 3107 boasts expansive, unobstructed views that stretch across the skyline. Enjoy the amazing two private balconies: North-facing (around 64 sq. ft.) & East-facing (around 53 sq. ft.)Inside, the suites open-concept layout is designed for comfort and elegance, featuring soaring 9-ft ceilings and so much more. The east-facing dining area and primary bedroomoffer serene sunrise views, making mornings feel truly special. The second bedroom, with full-height windows, welcomes an abundance of natural light, creating a bright and inviting atmosphere. Every inch of this home exudes high-end craftsmanship, quartz countertops and a seamlessly integrated appliance package elevate the kitchens modern appeal. Freshly painted throughout, ensuring a pristine, move-in-ready space. Resort-Style Living with Unmatched Convenience. Art Shoppe Condos offers an unparalleled lifestyle in the heart of Midtown Toronto. Situated just steps from Yonge & Eglinton, everything you need is right at your doorstep, Easy access to transit subway, buses, and the upcoming LRT hub; Endless shopping & dining options, from boutique stores to major retailers; Essential conveniences banks, grocery stores, fitness centers, and more. Plus enjoys the World-Class Amenities for a Five-Star Experience. Whether you are looking for an elegant retreat or a lively urban experience, Suite 3107 at Art Shoppe Condos offers it all. Do not miss out, schedule a viewing today! (id:50787)
RE/MAX Atrium Home Realty
50 Denison Avenue
Toronto (Trinity-Bellwoods), Ontario
You can have it all at 50 Denison with beautifully renovated interior, large yard, steps to TTC, income from basement apartment, covered parking for two and driveway parking for four more! Main floors were completely renovated in 2021 including all new plumbing, electrical, wide plank hardwood, furnace & AC, while maintaining the charm of plaster ceilings in the kitchen & dining rooms. The open concept oversized rooms are apt for brining natural light into the home aided by the corner lot capturing sunlight all day long. Custom kitchen includes a surplus of storage, professional kitchen appliances including a gas stove (2021), and quartz island with extra large sink. Laundry (2023) and newer appliances in apartment. 98 walkscore and 100 transit & bike scores represent the close proximity of several TTC streetcar routes, restaurants and shops. All of Toronto's amenities are only steps from your door; Kensington Market (7 min), Scadding Court pool & skating rink (6 min), St. Andrews dog park (8 min), and of course Trinity Bellwoods (14 min). Primary bedroom has view of CN Tower and heated floor ensuite with walk in shower and double vanity. Outside you'll find a private yard that rivals that of new builds in the suburbs including a gazebo, vegetable garden planters and gas BBQ connection. The side driveway includes a carport and garage with a 60amp subpanel ready for EV charging. TP-Link smart switches strategically located throughout the home add to your convenience. Legal basement apartment, with separate entrance, was completed in 2021 and not presently subjected to rent guidelines. (id:50787)
International Realty Firm
44 Robert Joffre Leet Avenue
Markham (Cornell), Ontario
5 Yrs New Freehold Corner Unit Townhome With All Brick Exterior. Bright And Spacious! 2201 Sqf + Unfin. Basement. Glass Insert Door Entrance with Covered Porch. 9' Ceiling on Main & Ground. Laminate Flooring Throughout. Extra Good-sized Bedroom On Main Floor Has Ensuite Bath. Open Concept Kitchen with Granite Countertop, Centre Island & S/S Appliances. Primary Bdrm w/4 pcs Ensuite, W/I Closet & Balcony. The 3rd Bdrm w/ South Exposure. 1.5 Garage Parking Spaces. Laundry Rm on Ground, Direct Access to Garage. Steps to Park & Trail. Close to Hwy 407 & Public Transit , Mins to Shopping Plaza, Hospital & Rouge National Urban Park.... (id:50787)
Homelife Landmark Realty Inc.
7109 Jill Drive
Niagara Falls (221 - Marineland), Ontario
Charming and well-maintained, 7109 Jill Drive is nestled on a quiet street in a desirable Niagara Falls neighborhood. This cozy home offers comfortable living with a functional layout, warm natural light, and a welcoming atmosphere throughout. Enjoy a private backyard perfect for relaxing or entertaining. Located close to great schools, parks, shopping, and quick highway access this is an ideal opportunity for first-time buyers, downsizers, or investors looking for a solid property in a fantastic location. (id:50787)
Real Broker Ontario Ltd.
17745 Innis Lake Road
Caledon, Ontario
Country living at its finest in prestigious Caledon. Located on quiet Innis Lake Road, 3.47 acres, this 2 story century home has been extremely well maintained. Driving up you will right away notice the manicured property, rolling hills, perfect gardens, picturesque views and gorgeous brick home. 4 bedrooms, finished attic, hardwood floors, newer windows, family room & living room, 2 bathrooms, 2 staircases, storage areas, partially finished basement, main floor laundry, original authentic trim, galley kitchen, dining room and sitting room with main level laundry. This is a warm home that has been truly loved & maintained over all the years. Outside there's a beautiful covered porch with stone, paved large driveway, winding stream, fenced yard, and gazebo. 24x36 insulated Detached 3 car garage with 240v and tons of storage. 2 level Bank barn with room for livestock, hay, storage and windows. This home is sure to impress you, the land is stunning, the house is warm and inviting and the area is superb. (id:50787)
Royal LePage Rcr Realty












