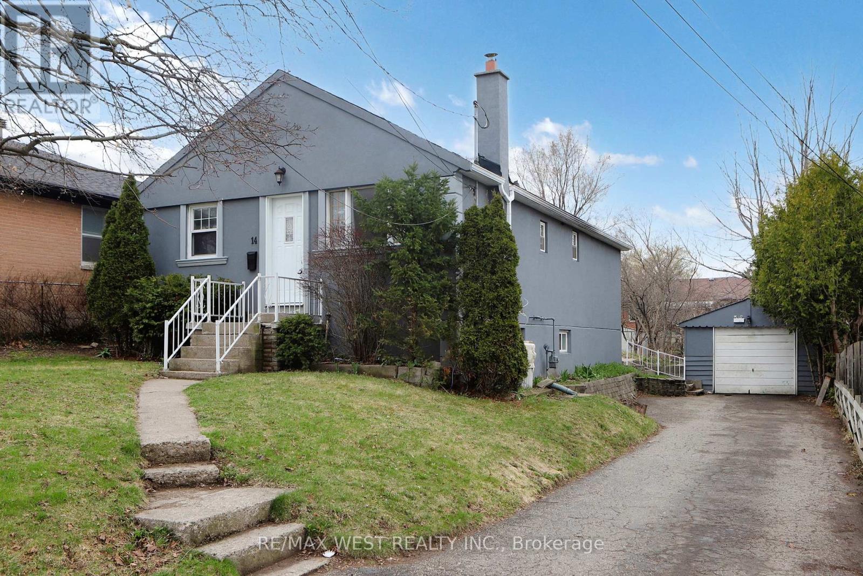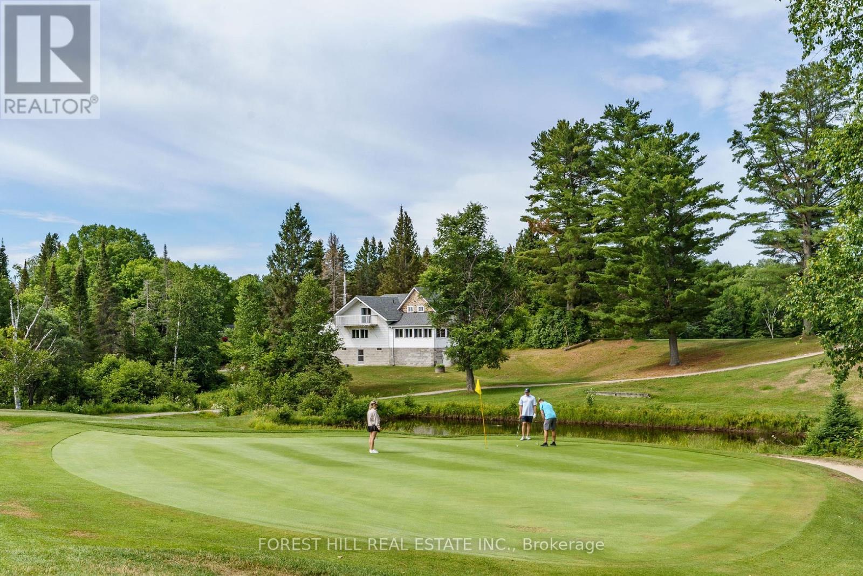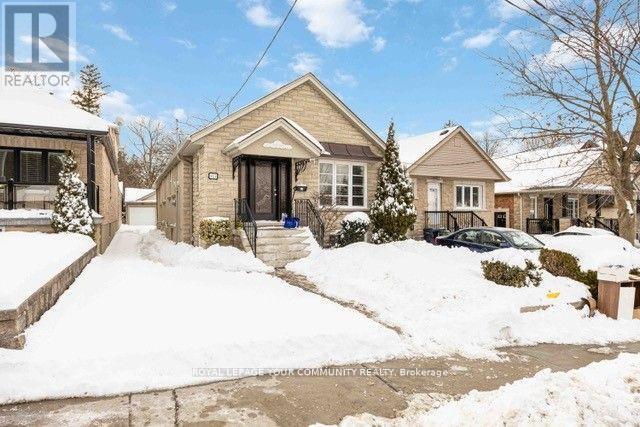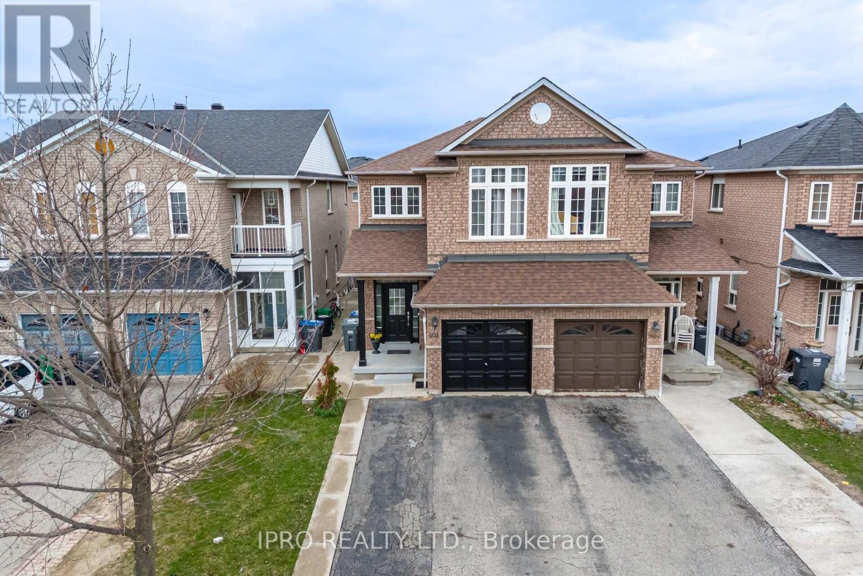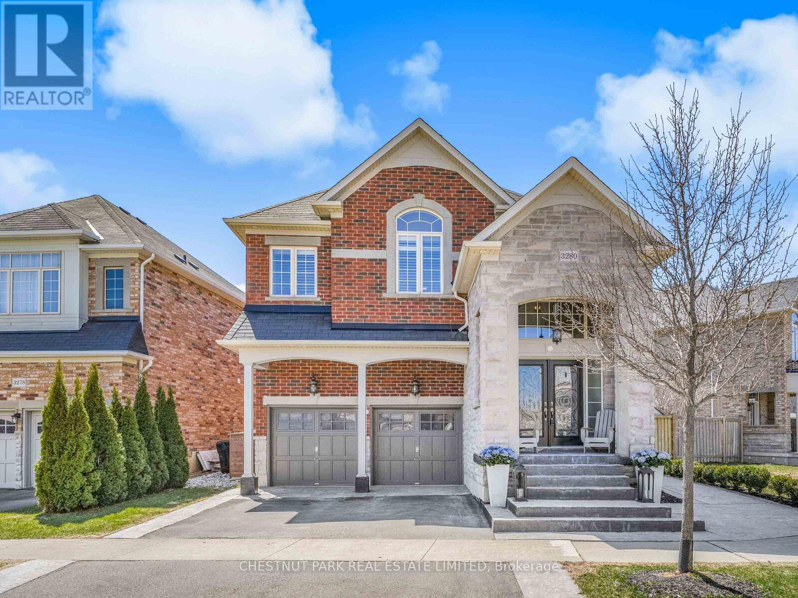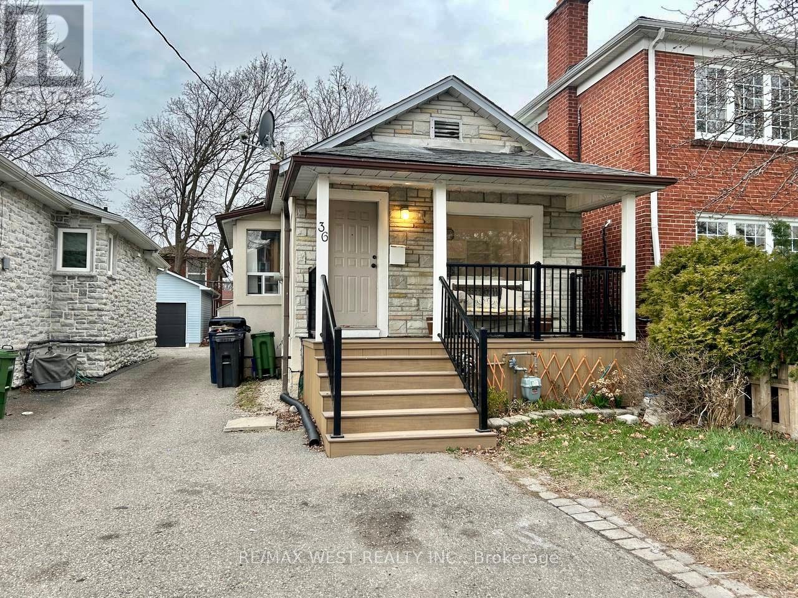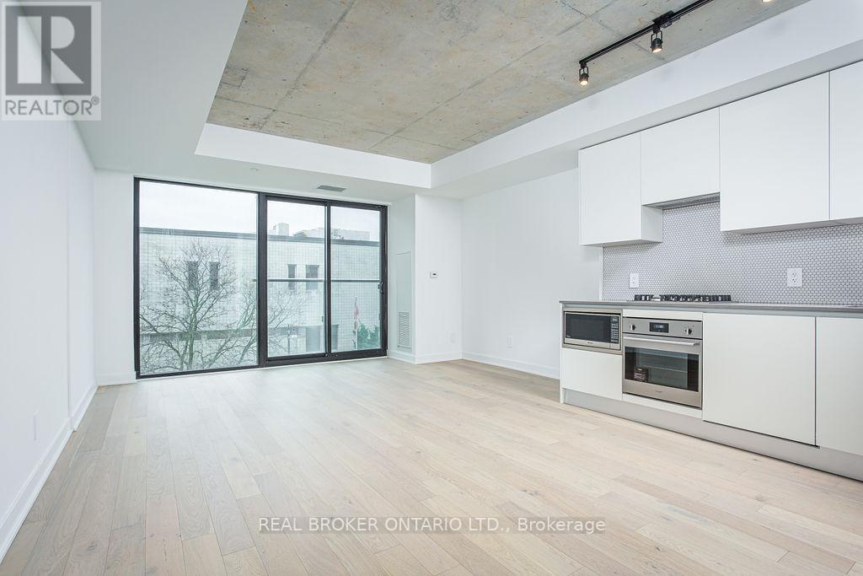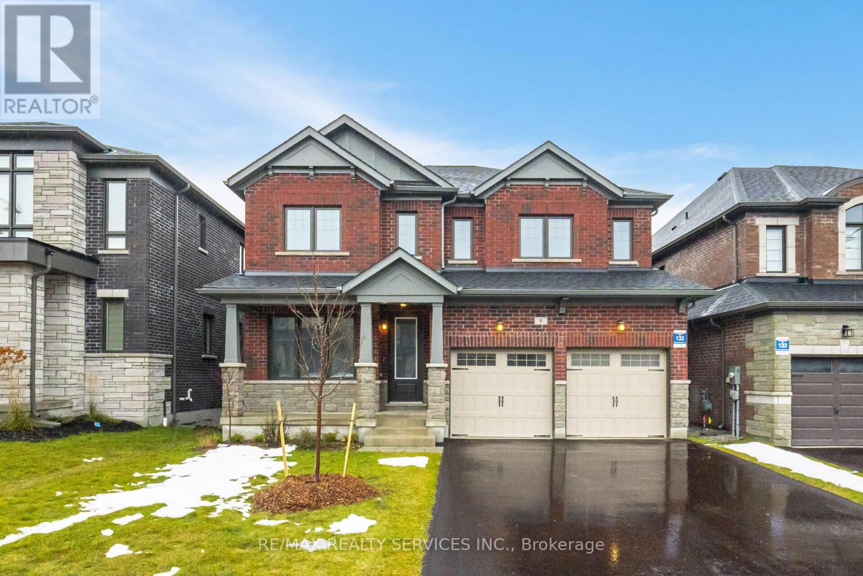14 Byng Avenue
Toronto (Elms-Old Rexdale), Ontario
Attention First Time Buyers & Investors! This Detached Bungalow Features 3 Spacious Bedrooms, Updated Main-floor Kitchen, Finshed Basement With A Separate Entrance, 1 Lower Level Bedroom, 2nd Kitchen and Living Space, Great In-Law Suite Potential! Freshly Painted. New Laminate Floors In Bedrooms. Main-Floor Hardwood Just Refinished. Situated On a Large 50x148 Ft. Lot, This Home Comes With A Detached Garage, And Long Private Driveway With Lots of Parking! Quiet Street, Near To 401/400/427 Hwys, Golf Course, Parks, & Trails Along The Humber River, Less Than 15 Mins Drive To Pearson Airport, 25 Mins To Downtown! (id:50787)
RE/MAX West Realty Inc.
36 Callalily Road
Brampton (Northwest Sandalwood Parkway), Ontario
Welcome to this 28 ft Wide, Stunning, Fully updated, Arista-built, one of the largest Executive Semi-Detached, move in ready, Features 2082 Sq Ft above Grade with 4 Bedroom + Office and Fully Finished Basement with a Legal Separate Entrance featuring 1 Bedroom, Huge Den/Play Area, Rec Room, Wet Bar & Bathroom.PERMITS APPROVED TO CONVERT BASEMENT TO LEGAL 2nd DWELLING AS PER OLD CODE PRIOR TO APRIL 2025. With modern upgrades and thoughtful features, this home is the perfect blend of style, luxury, comfort, and convenience. Filled with Natural Light, this carpet free Home is situated in Family Friendly Neighbourhood . The Welcoming Covered Porch will lead you to the Main Level with a Designated Living/Dining Room & Family Room with stone tiles accent walls& Cozy Fireplace,Modern Family Size Kitchen with Ample quartz counter space,cabinets, Island, New Stove&Dishwasher(2025) ,Breakfast area with Walk-out option to the patio with Gazebo for entertaining. Spriral Oak Staircase will lead you to 2nd Level Featuring 4 decent-sized Rooms&Designated office/Study Room. Oversize Principal Room with Spa inspired Ensuite and W/I closet. Professionally Painted, Updated Bathrooms & Lighting(2025) .Access to home via Garage.Extended Driveway & No Side Walk . Hot Water Tank is Owned (id:50787)
RE/MAX Real Estate Centre Inc.
2035 Eagle Lake Road
Machar, Ontario
Welcome to Eagle Lake Golf Course, a Thriving family-owned Business with a Successful Track Record now Celebrating its 40 Year Anniversary. Situated on a Unique 126.47-acre Property, this Remarkable Establishment Offers Breathtaking Views of the Lake and Features a fully-equipped 4021 sq ft Clubhouse. The Clubhouse Includes a Spacious self-contained 2 Bedroom, 1 Bathroom Apartment, Providing Comfortable Living Quarters. This Turnkey Business Includes a Meticulously Designed 3400-yard, Par 47, 12-hole Golf Course, Complete with Stunning Practice Greens and a state-of-the-art Computerized Irrigation System. Additionally, there is a Large 3-door Maintenance Building, housing top-notch Turf Maintenance Equipment. The Fully Stocked Pro Shop Caters to the needs of Avid Golfers. This establishment also Boasts an 86-seat Fully Licensed Dining Room and Bar. Eagle Lake Golf Course Presents an Exceptional Opportunity for those Seeking a Profitable and Versatile Business within a Stunning Natural Setting. **EXTRAS** Conveniently Located just Minutes Away from the Beach, Scenic Trails, & the Renowned Mikisew Provincial Park, this Property Offers the Perfect Combination of Leisure and Natural Beauty. A Vendor Take Back Mortgage (VTB) option is Available (OAC). (id:50787)
Forest Hill Real Estate Inc.
Homelife/bayview Realty Inc.
5055 Greenlane Road Unit# 404
Beamsville, Ontario
This recently built 1 Bedroom + Den suite offers access to a large balcony from both the bedroom and living room. This stunning condo is filled with natural light, perfectly complementing the open-concept kitchen, which features rich grey cabinetry. The suite includes 1 underground parking spot and 1 storage locker. The condo features Geothermal Heating and Cooling. Equipped with sleek stainless steel appliances and a breakfast bar, the kitchen flows effortlessly into a bright and airy living space. The bedroom is spacious and inviting, with sliding doors that open directly onto the balcony—perfect for enjoying morning coffee or evening views. The condo includes a spacious 4-piece bathroom and in-suite laundry. Enjoy a variety of great amenities, including a well-equipped fitness centre, party room, bike storage and rooftop patio. Situated in the heart of the desirable Beamsville community, you’re in close proximity to vibrant dining, shopping, highway access and more. (id:50787)
Exp Realty
1315 Richmond Road
Burlington, Ontario
In the heart of Burlington, just a short walk to the Lake & Downtown sits this 3YRS NEW, CUSTOM BUILT HOME. The Home is on a fully FENCED, MATURE 190ft. deep LOT. Over 4500 sq ft of total living space this builder and owner thought of everything when designing this GORGEOUS home. With all the quality features your clients want in a home as well as customization for the much needed multi-generational families. The home is custom throughout, completely finished UPSTAIRS & DOWN, INSIDE & OUT. Some of the AMAZING Exterior upgrades include: the Malbec Wood Siding, 2 electric car chargers, a premium SWIM SPA, large shed, EXTRA deep full 2 car garage, covered Front porch and massive covered Back porch with ceiling fans and built-in BBQ & cozy exterior fireplace. The list of Interior upgrades is endless, the Barzotti kitchen with custom backsplash, huge quartz island, high-end appliances; Open concept great room with fireplace & stunning 6ft chandelier and ceiling open to the second storey; Primary bedroom with large walkthrough closet & luxurious spa-like bath; extra high ceilings on main level and basement; modern conveniences like large mudroom with custom built in shelving, stunning upper level laundry room with ample storage; gorgeous light fixtures throughout; elegant engineered flooring on main & upper levels, matching vinyl in basement; solid wood staircases, completely finished lower level with large ground level windows, huge rec room with built in cabinetry and leathered quartz countertops, gym, bedroom & full bath; the home also includes on the main level a small separate suite, perfect for guests or family. This truly is an AWESOME family home and neighbourhood! (id:50787)
RE/MAX Escarpment Realty Inc.
906 - 5 Michael Power Place
Toronto (Islington-City Centre West), Ontario
Welcome to suite 906 at 5 Michael Power Place! This charming condo offers a perfect blend of comfort and convenience. Featuring new contemporary flooring and updated baseboards throughout. Enjoy a modern open concept kitchen with granite counters, a breakfast bar, and a cozy and inviting living room with a walk out to your private balcony- where you can sip your morning coffee or unwind in the evening. The bright bedroom offers floor to ceiling windows and a large double closet. A versatile den can serve as a home office or study. The well-appointed 4-piece bathroom and concealed laundry complete this unit. 1 Parking space and locker included. Located in the heart of desirable Islington Village, steps from Islington station and close to major highways, shopping & dining. (id:50787)
Get Sold Realty Inc.
1489 Jasmine Crescent
Oakville (1005 - Fa Falgarwood), Ontario
Experience a breathtaking transformation in Falgarwood! This fully renovated 4+1 bedroom, 5-bathroom home blends modern sophistication with thoughtful design. Upgraded throughout with exquisite porcelain and engineered oak flooring, pot lights, and premium finishes, every detail exudes style and functionality. The expansive living and dining areas set the stage for memorable gatherings, while the chef-inspired kitchen stuns with quartzite waterfall countertops, premium appliances, and a Bertazzoni gas stove. A sliding door walkout extends the living space outdoors. The family room, featuring a custom wood-burning fireplace, adds warmth and elegance, while a versatile den makes the perfect home office. A stylish powder room and a well-equipped laundry room with ample cabinetry and side entrance enhance convenience. Upstairs, the serene primary suite boasts a dressing room and a spa-like ensuite with a custom glass shower, double vanity, and chic barn doors. Three additional spacious bedrooms share a beautifully updated 5-piece bathroom. The fully finished lower level offers a sleek recreation room, a fifth bedroom with a private ensuite and walk-in cedar closet, a kitchenette with marble backsplash, and a 2-piece powder room perfect for guests. Outside, the large fenced backyard is ideal for play, pets, or outdoor dining. Located in a top-tier school district, this move-in-ready masterpiece offers luxury, comfort, and an unbeatable location! (id:50787)
Sotheby's International Realty Canada
Lower - 414 Harvie Avenue
Toronto (Caledonia-Fairbank), Ontario
Welcome to this wonderful lower level two bedroom unit. This home offers private double door entrance from the back which takes takes you straight to your open concept living room. Kitchen is nicely renovated with S/S Appliances. Laminate flooring throughout the living room and bedrooms. With multiple windows throughout the unit and high ceilings this feels less like a basement and more like main level. Bonus, you have your own sauna for your personal use as well as Ensuite laundry. One garage parking spot available! (id:50787)
Royal LePage Your Community Realty
25 Phyllis Drive
Caledon, Ontario
This immaculate and move-in ready end unit townhouse offers the perfect blend of elegance, convenience, and privacy. With approximately 1900 sq. ft. of living space, this premium lot property is the ideal home for discerning tenants. The layout is designed to impress with separate family, dining, and living areas, complemented by bay windows in the family room that fill the space with natural light. The spacious bedrooms feature large windows, and the luxurious ensuite bath includes a standing shower and soaking tub, ensuring comfort and sophistication. Additional washroom is conveniently located on the second floor. A versatile loft or den provides a flexible space that can serve as a workstation, meditation retreat, or suit other multi-purpose needs. Laundry is conveniently situated on the second floor for added ease. The kitchen is equipped with stainless steel premium appliances, including a gas stove, double-door fridge, and a dishwasher with a sanitize and auto-door open feature. Outdoor spaces are equally appealing, with a concrete patio and a large backyard that are perfect for summer gatherings or relaxation. The property also features a brand new garage door opener with remote and provides up to total four car parking spaces for convenience. Privacy is guaranteed with no access to the basement, ensuring exclusive entrance and laundry facilities. This home is located in an exceptional neighborhood, with a kids' play area just a stone's throw away. It is within walking distance to a plaza, recreation center, and library, and offers easy access to the new Brampton Transit service starting in May with increased frequency, making public transportation a breeze. Meticulously maintained and move-in ready, this property is perfectly suited for tenants seeking modern living in a family-friendly community. The House is freshly painted and professionally cleaned. (id:50787)
Homelife/miracle Realty Ltd
10 - 183 William Duncan Road
Toronto (Downsview-Roding-Cfb), Ontario
Welcome to Unit 10 at 183 William Duncan Rd, a beautifully upgraded townhome nestled in the heart of North York's vibrant Downsview Park community. This stylish and spacious 1 bedroom plus den, 1 bathroom unit boasts brand new white oak hardwood floors throughout, offering a warm and modern aesthetic. The open-concept living and dining area is filled with natural light, complemented by elegant new light fixtures that enhance the contemporary charm of the space. The kitchen features sleek stainless steel appliances, ample storage, and a breakfast bar-perfect for everyday living or entertaining. Retreat to the primary bedroom with generous closet space and large windows. The newly updated vanity in the washroom adds a fresh, designer touch. Enjoy your morning coffee or evening wind-down on the private terrace. Located steps from Downsview Park, public transit, York University, shopping, schools, and major highways, this home offers the perfect blend of comfort, convenience, and style. A must-see! (id:50787)
Royal LePage Signature Realty
1105 Staghorn Court
Mississauga (Creditview), Ontario
Welcome to this exquisite home nestled in the heart of Mississauga. Bathed in natural light, this bright and spacious residence offers the perfect blend of comfort and style. Located on a mature, tree-lined street, its the ideal setting for your growing family, with plenty of space for bike rides and outdoor play. The custom-designed kitchen is a true center piece, perfect for family gatherings and transforming every holiday into a cherished memory. Enjoy the convenience of being just moments away from shopping centers, renowned restaurants, easy highway access, and scenic parks and trails. This home is an exceptional choice for those seeking both tranquility and modern living. ***Extras - Fridge, stove, washer, dryer. (id:50787)
New Era Real Estate
110 - 1830 Bloor Street W
Toronto (High Park North), Ontario
This one feels just like home. Private street-level entrance, bright spacious open concept layout with all the bonus touches of condo-living; like underground heated parking, swoon worthy amenities plus your very own giant sized private locker room (830 cubic ft) and a bonus locker space for good measure. Originally a 3-bedroom, this 1,351 sq ft unit is currently configured as a spacious 2-bed, 3-bath with easy potential to convert back. The open-concept main floor boasts hardwood floors, a chefs kitchen with quartz island, dedicated dining room, and ample storage. Upper level features 2 spacious bedrooms, including a primary retreat with 5-pc ensuite, walk-in closet & private balcony with a view of the iconic High Park - with 400 acres of; trails, tennis courts, a zoo, a pond, trees and cherry blossoms. The ultimate urban escape it doesn't get much better than this! (id:50787)
RE/MAX Hallmark Realty Ltd.
803 Khan Crescent
Mississauga (East Credit), Ontario
Immaculate Semi Detached Located in Sought After Creditview/Britannia Neighbourhood In Amazing Location. Spacious House with 9 FT ceiling height, Hardwood floor on Main and Upper Floor, Potlights, Professionally Painted, Living - Dining combined, Lots Of day Light, Family Room With Kitchen And Breakfast Area That Walks Out To A Gorgeous Private Backyard! Kitchen with Stainless Steel Appliances, Built-in Dishwasher, Higher ceiling with Upgraded Cabinets, Quartz Counter top, Electric Stove with Microwave Hood, Wooden Stairs Lead Up To 4 Great Sized Bedrooms, Master Bedroom with High Ceiling, Walk-in Closet and 4 Pcs Ensuite, 2nd Bedroom with Walk-in Closet which can be converted into a full washroom, Nicely Finished Basement with 2 Additional Bedroom Apartment with **RENTAL POTENTIAL** or In-Law Suite. Huge Driveway with 4-car parking space with NO WALKWAY, Backyard with Storage Shed, Hot water Tank OWNED, This Stunning Home Is Move-In Ready Conveniently Located In The High Demand Of Heartland Area, Walking Distance to WALMART, Banks, Restaurants, Grocery, Home Depot, Dollarama, Gas Station, Staples, Winners, Golf Course and Much more, Very Close to 401/403, GO/Mi-Way, tons of parks, River Grove Community Centre, top schools like Whitehorn PS and St. Joseph's SS. Move In Ready Home For A Great Value! (id:50787)
Ipro Realty Ltd.
747 Garyray Drive
Toronto (Humber Summit), Ontario
Newly Renovated Industrial End Unit in a professionally managed multi tenanted building. Perfectly configured for a wide range of uses with 1 oversized drive in door, renovated office space, 2 washrooms and a mezzanine above the office that is not included in the square footage listed of the unit. Close proximity to highway 400, 407, and public transit. Water is included in rent. Tenant is responsible to pay for hydro, gas and to maintain in full force tenant insurance with a minimum of $2 million dollar liability. (id:50787)
Royal LePage Your Community Realty
3280 Aventurine Avenue
Burlington (Alton), Ontario
Welcome to your urban sanctuary! This beautifully designed 5-bedroom, 4-bathroom home offers multiple living spaces that blend comfort, versatility, and styleperfect for both everyday living and entertaining. Step through the double-door entrance and be greeted by soaring ceilings, elegant wainscoting, and an abundance of natural light that fills the hallway. The heart of the home is the updated kitchen, featuring a spacious island with seating, sleek stainless steel appliances, and ample room for cooking, dining, and gathering. A cozy breakfast area offers the perfect spot for casual family meals or your morning coffee. The kitchen flows effortlessly into the open-concept living and dining areas, creating a bright, connected space ideal for hosting or simply staying close to the family while you cook. Step outside to the backyard oasis, where a relaxing hot tub sits beneath a charming gazebo perfect for unwinding any time of year. With a dedicated space for outdoor dining and cozy get-togethers, this yard is made for quiet evenings and casual entertaining. Upstairs, a spacious bonus room awaits perfect for movie nights, game days, or curling up with a good book. Just down the hall, the oversized primary suite offers a peaceful retreat, complete with two separate closets and a private ensuite featuring a luxurious soaker tub and double vanity. 3 additional bedrooms & a 5 piece bathroom complete the level. The fully finished basement provides a private getaway for guests, complete with a large bedroom, a stylish 4-piece bathroom, and a cozy lounge centred around a sleek fireplace. With a spacious layout, thoughtful upgrades, and a prime location near excellent elementary and high schools, this home checks every box for families seeking comfort, style, and convenience. (id:50787)
Chestnut Park Real Estate Limited
205 - 3660 Hurontario Street
Mississauga (City Centre), Ontario
This single office space is graced with expansive windows, offering an unobstructed and captivating street view. Situated within a meticulously maintained, professionally owned, and managed 10-storey office building, this location finds itself strategically positioned in the heart of the bustling Mississauga City Centre area. The proximity to the renowned Square One Shopping Centre, as well as convenient access to Highways 403 and QEW, ensures both business efficiency and accessibility. Additionally, being near the city center gives a substantial SEO boost when users search for terms like "x in Mississauga" on Google. For your convenience, both underground and street-level parking options are at your disposal. Experience the perfect blend of functionality, convenience, and a vibrant city atmosphere in this exceptional office space. **EXTRAS** Bell Gigabit Fibe Internet Available for Only $25/Month (id:50787)
Advisors Realty
36 Fourteenth Street
Toronto (New Toronto), Ontario
Welcome to 36 Fourteenth Street a delightful 2-bedroom, 2-bathroom bungalow with a finished basement, nestled in the sought-after community of South Etobicoke. Just a short stroll to Humber College on Lakeshore Boulevard and only five minutes from the Gardiner Expressway, this home offers both convenience and charm. Ideally located near top-rated public schools, transit, shopping, and a wide range of amenities, it's perfectly suited for families, first-time buyers, downsizers, or savvy investors. Enjoy outdoor living on the inviting covered patio, overlooking a spacious backyard perfect for relaxing or entertaining. This property also features a detached garage, new main floor flooring (2023), a new washer and dryer (2023), and a low-maintenance composite front deck (2022). A fantastic lot in a prime location with endless potential. (id:50787)
Century 21 Heritage Group Ltd.
3092 Mavis Road
Mississauga (Mavis-Erindale), Ontario
Assignment Sale RESTAURANT & SHISHA LOUNGE Prime Commercial Condo in Mississauga:Located at 3092 Mavis Road in Mississaugaa prestigious and busy corridorthis assignment sale offers an exceptional opportunity to acquire a brand-new commercial condominium. The ground-level unit boasts approximately 1,361.35 square feet of open-concept space, making it ideally suited for a RESTAURANT & SHISHA LAUNG.Strategically positioned at the intersection of Mavis Road and Dundas Street, the property benefits from excellent visibility and convenience. It is surrounded by well-established residential subdivisions and is in close proximity to major destinations, including Square One Shopping Centre and the University of Toronto Mississauga. In addition, quick access to major highways such as the QEW and Highway 403 further enhances its appeal for both customers and staff.Key features include street-front exposure, individual utility metering, and an existing sprinkler system infrastructurewith any necessary modifications to be arranged through vendor-approved contractors. The tentative occupancy date for the unit is set for Fall 2026. As this is an assignment sale, the buyer will assume the terms of the original Agreement of Purchase and Sale, including applicable builder conditions and assignment fees, while taxes and maintenance fees are yet to be assessed.This is a rare opportunity to secure a premium commercial space in a high-demand area of Mississauga, perfect for investors or end-users seeking a strategic location for business operations and long-term growth. (id:50787)
Cityscape Real Estate Ltd.
49 Osler Street
Toronto (Dovercourt-Wallace Emerson-Junction), Ontario
OBSESSED WITH OSLER. Cute as your first set of keys that actually open a real front door. First timers, your moment just arrived. Overqualified semi here for your eyeballs' delight and your parents blessings. A renovated Romeo with 3 + 1 bedrooms, 3 bathrooms, a finished basement suite with separate entrance AND a garage tucked away from that great little stretch of Dupont with Lucia, Dottys, GUS Tacos, coffee shops, Flower shops (s/o Pictus Goods!), Carlton Park and a thriving community. Moments to the Junction, the UP Express station and a new chapter that feels like fresh starts and newfound freedom. Come and get (id:50787)
Sage Real Estate Limited
305 - 2720 Dundas Street W
Toronto (Junction Area), Ontario
Welcome to Junction House! This stunning, oversized 1-bedroom condo offers just under 700 sq. ft. of modern living space in the heart of the vibrant Junction neighbourhood. Designed with a sleek, contemporary aesthetic, this unit features 9 exposed concrete ceilings, engineered light oak hardwood flooring, and a Scavolini kitchen with a gas cooktop. Step outside and explore the best of the Junction, surrounded by trendy restaurants, boutique shops, and microbreweries. Commuting is a breeze with easy access to the GO Train, UP Express, and TTC. Enjoy exceptional building amenities, including a full gym, concierge service, co-working space, and a rooftop terrace with BBQs, a firepit, and breathtaking views of the city skyline and Lake Ontario. Don't miss this opportunity to live in one of Toronto's most sought-after neighbourhoods! (id:50787)
Real Broker Ontario Ltd.
167 2nd Street
Cochrane, Ontario
Truly One-of-a-kind! Do not miss this rare opportunity to Experience your lakefront dream home on an extra-large Pie-shape lot! True direct waterfront-enjoy private, seamless access to the water right from your backyard and experience the lake as if it were your own! Soak in stunning lake views from the comfort of your home or while relaxing on the expansive backyard deck. The whole house is newly updated in 2025. A large detached shed with electricity built circa 2021, perfect for storage and/or a workshop.Two additional sheds for extra storage. New shingles and siding circa 2020. The kitchen features all stainless steel appliances. One of the three bedrooms can easily be used as a home office, offering you the flexibility for remote work if needed. Unlike most waterfront properties with direct water access, which are typically in rural areas without municipal services, this rare gem is situated in the heart of town. It offers full public services for a hassle-free living experience, including municipal water and sewer, garbage collection, a year-round public road, Enbridge natural gas heating, Hydro, and high-speed internet. Enjoy a cottage-like lifestyle with all the convenience of urban living at your fingertips. Minutes away from all amenities in town: groceries, shops, restaurants, banks, gas station, library, community centre, schools, hospital and all other essential services. Steps away from famous Cochrane Polar Bear Habitat. Just two mins to HWY 11. This home is ideal as a starter home, for down-sizers, investors, or anyone seeking a charming cottage-town lifestyle! A truly unique property you will not find another like it on the market. (id:50787)
Jdl Realty Inc.
8 Sweet Cecily Street
Springwater (Minesing), Ontario
Newly built 2880 Sq.ft. detached 4 bedroom + den, 4 bath home with a walk-out basement in picturesque Springwater. This home features a well thought out layout with 9 foot in ceilings on main floor, a spacious den, and mudroom. All bedrooms have ensuite bathroom, and most have walk-in closets. Situated on a large 44ft x 99ft lot with no sidewalk, allowing 4 cars on the driveway, 2 in the garages. and The desirable walk-out basement, allows in loads of natural light; you can create an additional rental suite, or keep it for yourself. Just 10 minutes to the Barrie, this home provides the rare opportunity of living a peaceful life, while all modern amenities are within close reach. **EXTRAS** Legal description cont. "ENTRY AS IN SC1872944 TOWNSHIP OF SPRINGWATER" 5 Piece Appliance Which Includes: Stainless Steel Fridge, Stove, Dishwasher, & Canopy Hood-Fan. Washer And Dryer For Laundry Rm. Central Air Conditioning (id:50787)
RE/MAX Realty Services Inc.
47 - 5216 County Road 90
Springwater, Ontario
Beautiful Park With Small Lake for Swimming and Fishing. The Park Features a Games Room, Community Hall for Social Events & Bingo. 10 Minuet Drive to 5 Different Golf Courses, Barrie & Wasaga Beach. Escape from City Life to Tranquil, Private, Peaceful & Quiet. Gezebo & 40' Deck Enjoy Sun & Shade with Mature Trees. No Hassel Perrenial Garden. Over Sized Shed, Putter, Store, Workbench & Covered Deck to Enjoy Night Fires. Private Fenced Yard. (id:50787)
RE/MAX West Realty Inc.
35 Kodiak Terrace
Barrie, Ontario
Welcome to modern living in this stylish, end-unit townhome nestled in the desirable Southwest Barrie. This 3-bedroom gem features three parking spaces, sidewalk-free convenience, and direct garage entry into home. Front porch and large balcony overlooking beautiful west views. Step inside to discover a thoughtfully designed interior, featuring smooth ceilings, LED pot lights, and oak staircase. Work from home with ease in the dedicated main floor office. The heart of this home is the upgraded kitchen, with quartz countertops, backsplash, under-cabinet lighting, and soft-close cabinets with convenient pot drawers. Primary bedroom, has a semi-ensuite and an expansive walk-in closet. Conveniently located close to Highway 400, shopping, schools, parks and trails. (id:50787)
Keller Williams Realty Centres

