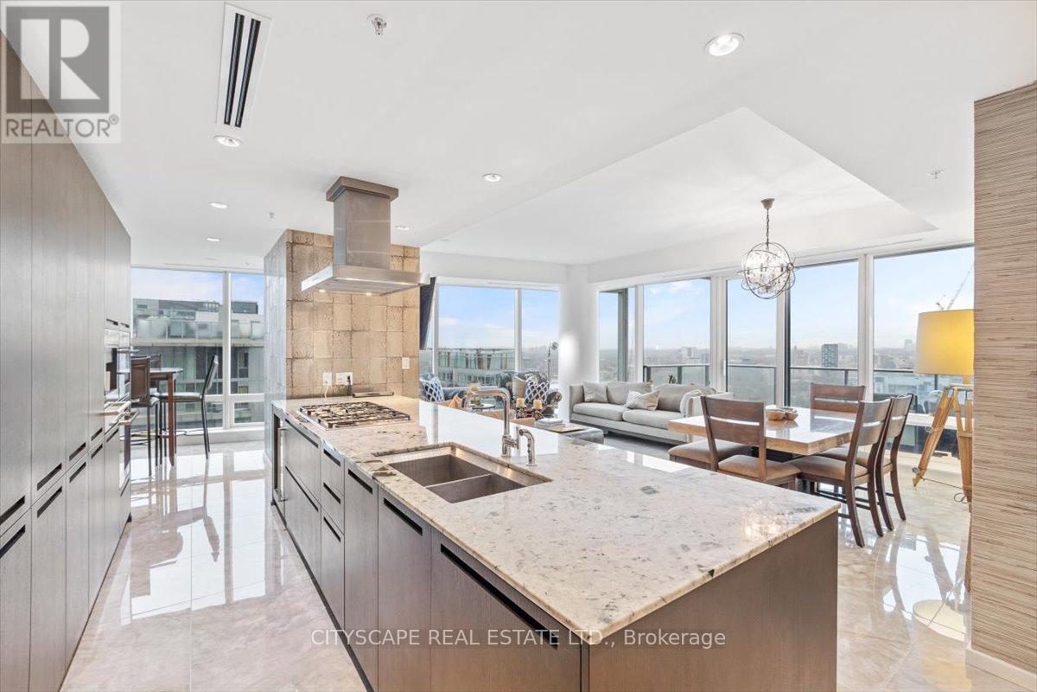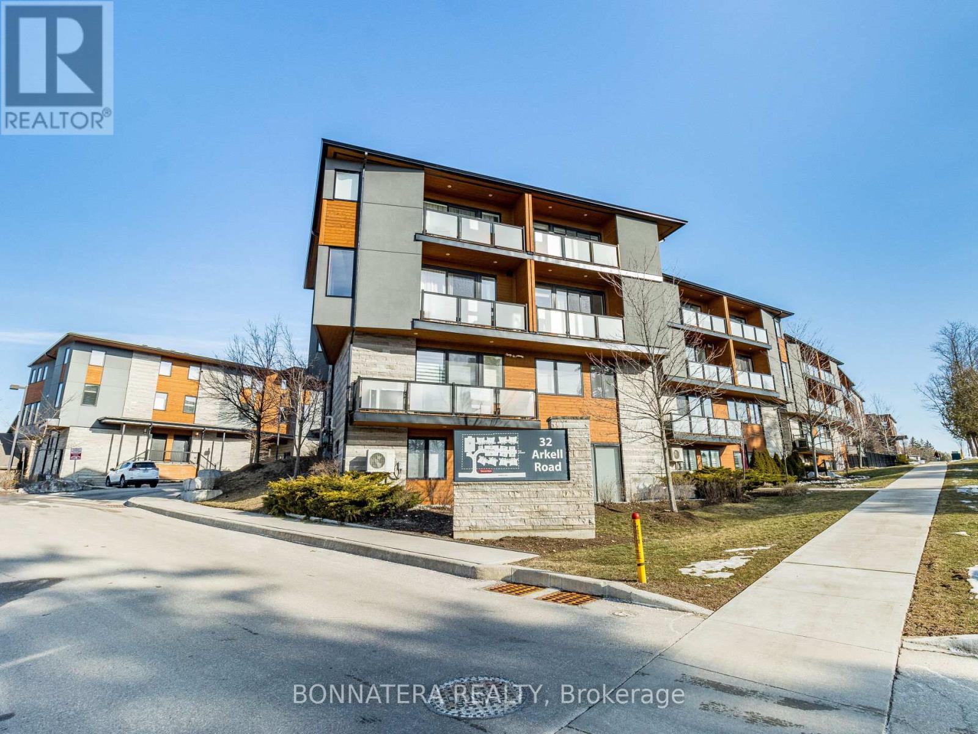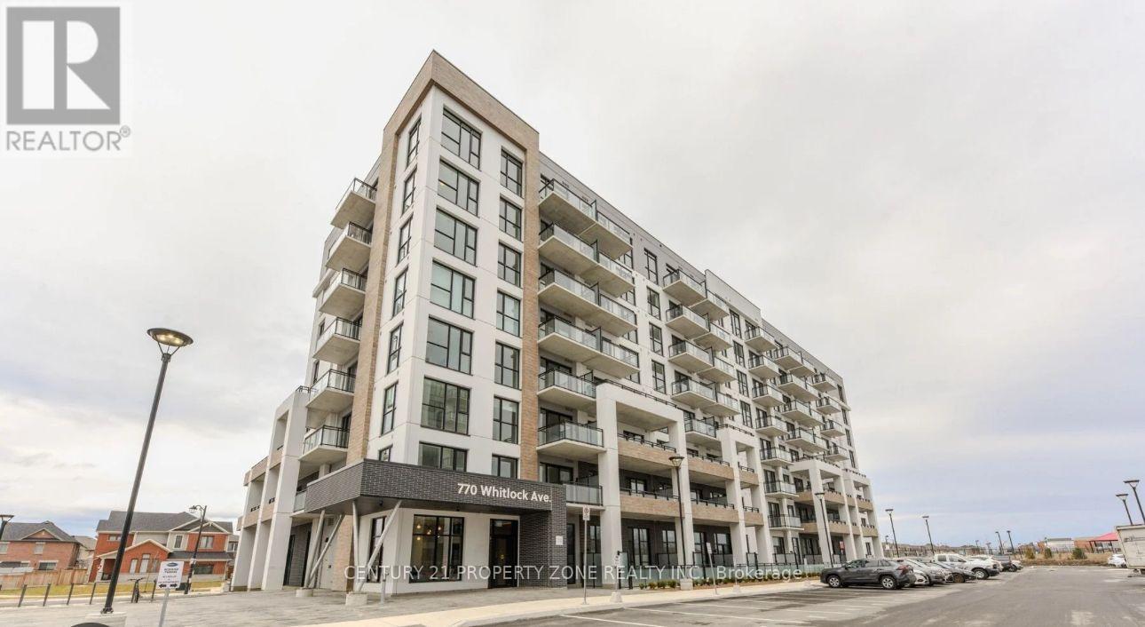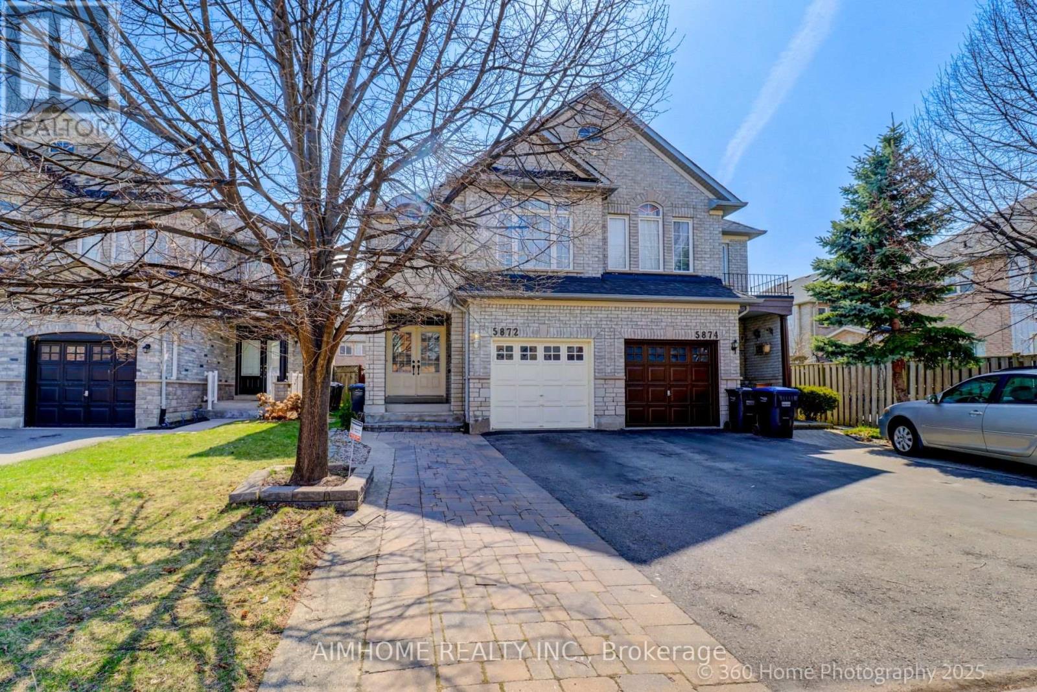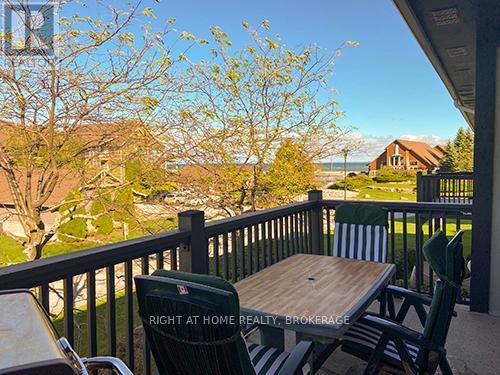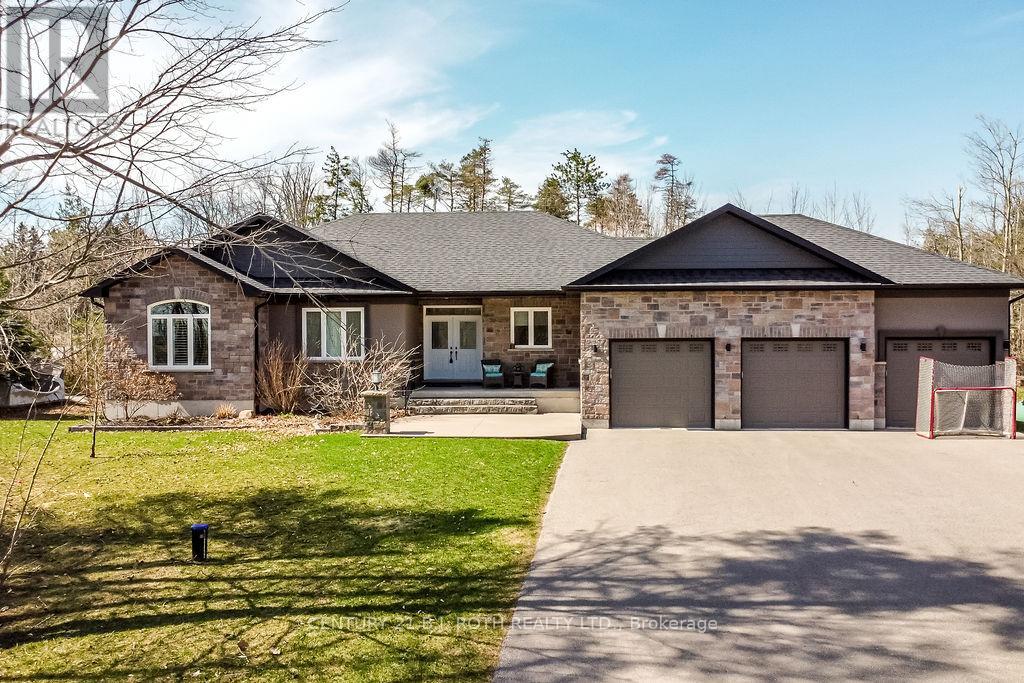117 Armilia Place
Whitby, Ontario
Brand New Build By Fieldgate Homes! Step into the Sesame 1798 square feet above-ground living space, this splendid semi-detached home designed for both comfort and style. This home features an inviting ground floor with a spacious great room, enhanced by a wall-mounted electric fireplace, leading to a well-equipped kitchen and cozy breakfast area, ideal for morning gatherings. The seamless integration of the kitchen with the outdoor space through sliding patio doors allows for abundant natural light and easy outdoor access, perfect for entertaining. Upstairs, the layout includes a serene master bedroom with an elegant tray ceiling and en-suite, promising a private retreat. Experience practical luxury in a vibrant community setting with the Sesame, where every detail is crafted to enhance your living experience. Don't miss this one! (id:50787)
RE/MAX Premier Inc.
3 Bournville Drive
Toronto (Guildwood), Ontario
Welcome To This Beautiful Maintained Brick Bungalow Bursting With Pride Of Ownership In The Heart Of Coveted Guildwood! Owned & Loved For Over 30 Years, This Stunning 3+1 Bedroom Home Offers The Perfect Blend Of Contemporary Comfort, & Convenience, All Set In One Of Toronto's Most Sought-After Lakeside Communities. Step Inside & Be Greeted By Bright, Upgraded Flooring That Flows Effortlessly Throughout The Main Level. The Spacious Living & Dining Areas Are Perfect For Entertaining Or Cozy Family Nights. The Eat-In Kitchen Is Both Functional & Features Custom Backsplash, While Each Bedroom Offers Comfortable Space, Ample Storage & Plenty of Natural Light. Step Outside Into Your Private Backyard Just In Time For Summer, A Professionally Landscaped Retreat Featuring A Cozy Deck, Charming Gazebo, & Mature Hedges All Around, Creating A Peaceful, Secluded Atmosphere. Whether Hosting Summer BBQs Or Enjoying A Quiet Morning Coffee, This Yard Is Designed For Your Enjoyment. The Large, Repaved Driveway (2021) Offers Tons Of Parking & Curb Appeal, Complemented By NorthStar Windows That Bring In Natural Light While Enhancing Energy Efficiency With Shingles (2017) That Give You A Peace Of Mind For Years To Come. The Finished Basement With A Separate Entrance Adds Incredible Value & Flexibility - Ideal For An In-Law Suite, Rental Income, Or Multi-Generational Living. It Features A Welcoming Family Room With a Fireplace, A Spacious Bedroom, A Renovated 3-Piece Bathroom With Granite Countertops, & Plenty Of Room To Customize For Your Needs. The Guild Is More Than Just A Neighborhood - Its A Community. Enjoy Tree-Lined Streets, Access To Top Rated Schools, Scenic Trails, Parks, & The Breathtaking Guild Park & Gardens. Stroll Down To The Lake Ontario Waterfront Or Explore The Bluffs. With Transit, GO Station, Shopping, Dining, & Recreation All Close By, This Location Truly Has It All. (id:50787)
Century 21 Leading Edge Realty Inc.
47 Woody Vine Way
Toronto (Bayview Village), Ontario
Bright & Spacious 3+1 Bedroom Condo Townhome in Sought-After Bayview Village! Welcome to this beautifully maintained and light-filled townhome offering 3+1 bedrooms, 1.5 bathrooms, and generous living space throughout. Enjoy a modernized kitchen and updated 2nd floor bathroom and an abundance of natural light that fills every room. Step outside to your private patio and backyard perfect for summer barbecues, gardening, or simply relaxing with a cup of coffee. Thoughtful layout offers ample storage throughout the home, making it ideal for families or professionals alike. Located in a family-friendly community where neighbours truly look out for one another, and just steps from all the conveniences of Leslie & Finch, with easy access to the 401, 404 and DVP, schools, parks, Fairview Mall, TTC, and more. Additional features include: 1 car parking + visitor parking. Well-managed complex with pride of ownership. Great opportunity for first-time buyers or investors. Don't miss this gem in one of North Yorks most desirable neighbourhoods! (id:50787)
RE/MAX Hallmark Realty Ltd.
3605 - 180 University Avenue
Toronto (Bay Street Corridor), Ontario
Experience elevated living in this fully furnished luxury suite at the prestigious Residences of Shangri-La Toronto. Perched on the 36th floor, this expansive 1,746 sq. ft. corner unit offers unobstructed views through floor-to-ceiling windows, high ceilings, and sophisticated finishes throughout. Featuring two spacious bedrooms plus a large enclosed den with doors perfect as a third bedroom or private office this suite also includes two full bathrooms, a powder room, and a full-size laundry room. The gourmet Boffi kitchen is equipped with Miele and Sub-Zero appliances, wine fridges, and a built-in Miele coffee machine. The primary suite includes a luxurious five-piece ensuite and a generous walk-in closet. Enjoy world-class amenities and the convenience of a private underground garage space. Just bring your suitcase and settle into five-star living in the heart of downtown Toronto (id:50787)
Cityscape Real Estate Ltd.
2005 - 55 Charles Street W
Toronto (Bay Street Corridor), Ontario
Beautifully Renovated Suite In The Bay Charles Tower, Located In The Heart Of The City. One Bedroom, One 4 Piece Bathroom With Large Bright Combined Lr/Dr/Den. Featuring a Juliette Balcony, An Updated Kitchen With Granite Countertops. In Total Measuring Approximately 972 Sq Ft. Not To Be Missed! (id:50787)
Harvey Kalles Real Estate Ltd.
2801 - 10 York Street
Toronto (Waterfront Communities), Ontario
Welcome to Ten York by Tridel! One of Downtown Toronto's Premier Addresses! This Luxurious 1 Bedroom + Den Suite Offers Soaring 9-Foot Ceilings, Modern Finishes, & an Efficient Layout Perfect for Working Professionals. The Bright Open-Concept Living Space Flows into a Sleek Kitchen Featuring Built-In Appliances & Quartz Countertops. Enjoy A Lifestyle of Unparalleled Convenience & Comfort with World-Class Amenities at Your Doorstep. The Shore Club at Ten York Spans Two Full Floors & Includes A State-of-the-Art Fitness Centre, Spin & Yoga Studios, Outdoor Pool, Sauna, Private Dining Rooms, Party Spaces, Professional-Grade Theatre, Co-Working Areas, & Guest Suites All Curated for The Ultimate Urban Living Experience. 24-Hour Concierge, Smart Home Technology, Secure Package Delivery, High-Speed Fiber Internet, And LEED Gold-Certified Sustainability Standards Complete the Picture. Located Steps to the PATH, Union Station, Scotiabank Arena, Waterfront, And Toronto's Best Dining, Shopping, & Entertainment Options. Easy Access to Major Highways & Public Transit Makes Commuting A Breeze. (id:50787)
Century 21 Parkland Ltd.
1806 - 215 Fort York Boulevard
Toronto (Niagara), Ontario
Discover Upscale Living At Water Park City - Neptune, Where Sophistication Meets Breathtaking Views. This Southwest-Facing Unit Showcases Captivating Panoramas Of Lake Ontario, CNE, And Ontario Place. Step Inside To Find Tasteful Modern Upgrades, Including A Granite Countertop In The Kitchen And Stylish Laminate Flooring. Convenience Is At Your Fingertips With TTC Access Right Outside Your Door, While Premium Onsite Amenities Like A Gym, Rooftop Patio With Jacuzzi And BBQ, Indoor Pool, Sauna, Guest Suites, And More Enhance Your Lifestyle. Schedule Your Showing Today For This Tenanted Property, Requiring A 24-Hour Notice. (id:50787)
RE/MAX Premier Inc.
1006 - 55 Mercer Street
Toronto (Waterfront Communities), Ontario
****LOCATION**** Fantastic Opportunity to Live in Toronto's Highly Desirable Waterfront Communities! This bright and spacious open-concept unit offers modern interior finishes and an unbeatable location, just steps from public transit, shopping, dining, and endless entertainment options. Enjoy a sleek kitchen featuring a quartz countertop, stylish tile backsplash, and brand-new stainless steel appliances. Building amenities include a fully equipped fitness centre, conference room, BBQ area, and more. (id:50787)
Right At Home Realty
765 Grandview Road
Fort Erie, Ontario
Welcome to 765 Grandview Road a beautifully updated raised bungalow in Fort Erie sought-after Crescent Park community. This 4-bedroom, 2-bathroom home blends modern comfort with spacious living and an incredible backyard oasis. Situated on a premium 80 x 120 ft fully fenced lot, it features an inviting in-ground pool just in time for summer, a double-car garage, and a private driveway with parking for 6+ vehicles.Inside, you'll appreciate the thoughtful upgrades including a new roof, siding, garage door, and rear door with built-in blinds (2023), as well as new basement flooring (2025). The main level boasts a bright open-concept living and dining area centred around a cozy gas fireplace, a functional kitchen, two spacious bedrooms, and a 4-piece bathroom. The fully finished basement adds two more bedrooms, a second full bath (renovated 2022), a large family room, and ample utility/storage space offering flexible living options for families or guests. Ideally located near schools, parks, the community centre with gym and pool, and just minutes to the vibrant shops and beaches of Crystal Beach and Ridgeway. This turn-key property offers everyday comfort, summer-ready outdoor living, and unbeatable value in one of Fort Eries most desirable neighbourhoods. (id:50787)
Exp Realty
936593 Airport Road
Mulmur, Ontario
Busy Location with Pioneer Brand name. Pizza -pizza as a food partner. Traffic all over the year. Gas on Commission & 45 Min from Brampton. Everything Brand New as property was built around Covid time. Additional Income from Signage around 12-15 K per year.There is a possibility to add- selling the Beverage Alcohol inside the store. (id:50787)
Royal LePage Certified Realty
37 East 23rd Street
Hamilton (Eastmount), Ontario
Welcome to this warm and welcoming home on the Hamilton Mountain move-in ready and full of charm! With three bedrooms plus a main-floor den, there's room here for families, young professionals, or anyone looking to downsize without giving up comfort. Step inside to a bright, open-concept kitchen with a central island that's perfect for whipping up meals or gathering with friends and family. The main-floor bedroom features a walk-in closet and easy access, while two more cozy bedrooms are tucked upstairs. One of our favourite features? The sunroom at the front of the house a lovely covered space where you can enjoy your morning coffee, read a book, or just take in the fresh air, rain or shine. Out back, there's loads of room to spread out on the 129-foot deep lot. You've got parking covered too with a front driveway and rear alley access, you'll never be short on space. This vibrant and friendly neighbourhood has everything you need close by: schools (George Armstrong Elementary is just steps away), parks, Juravinski Hospital, and all the shops, cafés, and community vibes along Concession Street. Easy access to highways and mountain routes makes getting around a breeze. Updates include: Furnace (2020), Washer/Dryer (2019), and an owned Hot Water Heater (2020). This could be the place for you! (id:50787)
RE/MAX Escarpment Realty Inc.
37 East 23rd Street
Hamilton (Eastmount), Ontario
Nestled in the beautiful Hamilton Mountain, this charming and move in ready 1201 square foot, three-bedroom + den home offers both comfort and convenience. The updated and open-concept kitchen features a central island, ideal for cooking and gathering. With a primary bedroom option on the ground floor featuring a walk-in closet and two additional bedrooms upstairs, this delightful home is ideal for first-time buyers, families, and downsizers alike. Outside, you'll appreciate the ample parking with both a front drive and rear alley access, plus a deep 129-foot lot, providing plenty of space for outdoor activities. Location is key - this home is ideally located within walking distance to schools, parks, the renowned Juravinski Hospital, and the vibrant and friendly Concession Street shopping district. Whether you're looking to enjoy the beauty of the Hamilton Mountain or the convenience of nearby amenities, this home offers the perfect balance of both. (id:50787)
RE/MAX Escarpment Realty Inc.
7 - 32 Arkell Road
Guelph (Kortright East), Ontario
Welcome to the award-winning Arkell Lofts in the heart of Guelph! This stunning 3-bedroom townhouse offers 1,722 sqft of elegance and class, featuring an open-concept floor plan, a gourmet kitchen with a 10-foot granite island, modern cabinetry, and stainless steel appliances. The main floor boasts a spacious dining area and a massive living room that walks out to a balcony, perfect for relaxing or entertaining.The top level is home to three bright and spacious bedrooms, including a luxurious master suite with a walk-in closet, an ensuite bathroom with a glass and tile shower, and its very own private balcony. The secondary bedrooms are generously sized and share a beautifully designed 4-piece bathroom. Conveniently located on the top floor, the laundry area adds to the homes practicality.This rare unit comes with TWO PARKING SPACES a valuable feature in this sought-after complex. Large windows flood the home with natural light, creating a bright atmosphere with spectacular views on both sides. The contemporary design is complemented by high-end luxury finishes, including premium vinyl wood flooring with a sound-absorbent cork underlayment that keeps the floors warm and comfortable year-round. Ample storage space, large closets, and spacious rooms add to the homes functionality. Located just steps from a bus stop, connecting to University of Guelph. This prime location offers easy access to shopping, trails, the 401, and public transit. Don't miss the opportunity to own this exceptional townhouse in one of Guelphs most desirable communities! (id:50787)
Bonnatera Realty
106 - 770 Whitlock Avenue
Milton (Cb Cobban), Ontario
Brand new 3 Bedroom, 2 Bathroom condo located in Milton's desirable Mile & Creek community. This never-lived-in unit features a bright, open-concept layout with large windows that fill the space with natural light, and a private balcony perfect for relaxing outdoors. The sleek, contemporary kitchen comes equipped with stainless steel appliances, modern cabinetry, and a stylish back splash ideal for both daily use and entertaining. The primary bedroom offers a private retreat with a walk-in closet and its own ensuite bathroom, while the other two spacious bedrooms share one full bathroom. Additional conveniences include two underground parking spaces and access to top-tier amenities such as a fitness center, yoga studio, entertainment lounge, rooftop terrace with BBQs . Located in Milton's vibrant Cobban neighborhood, you are just minutes from scenic parks, trails, shopping, dining, and major highways, making this home the perfect blend of comfort, style, and accessibility. (id:50787)
Century 21 Property Zone Realty Inc.
5872 Yachtsman Crossing Boulevard
Mississauga (Churchill Meadows), Ontario
Meticulously maintained semi featuring 4 bedrooms and an open layout floor plan. This home offers great mortgage helpers, with solar panels generating approximately $1300 every two months. Additionally, there is potential income from the basement with a separated entrance, or you can utilize it as an in-law suite. The property boasts a bright, spacious, and elegant 4-bedroom layout in Churchill Meadows. The open concept design leads you into a fully fenced yard, perfect for relaxation and outdoor activities. Convenience is key with main floor laundry included. Professionally finished basement adds extra space and functionality to the home. The large master bedroom features a walk-in closet and a master suite for added comfort. Experience the charm and versatility of this property, offering a blend of modern amenities and cozy living spaces. (id:50787)
Aimhome Realty Inc.
118 Saint Lucie Drive
Toronto (Humbermede), Ontario
Beautiful Humbermede Semi Will Not Last Long! This Lovely Home Offers Tons Of Space For A Large Family Looking For 6 Bedrooms (Including Basement) 3 Full Bathrooms With A Finished Basement ,This Beautiful Newly Renovated Home Spared No Expense. Over $60 000 Spent In Renovations ,Side Entrance , New Floors, Pot Lights ,New Light Fixtures with good size Bedrooms, . A Lovely Backyard & And Move-In Ready Finishes Throughout, Freshly Painted , & Many More Recent Updates! Family-Friendly Location With Easy Access To The 401 And 400 Making Commuting A Breeze. Welcome Home!! This Home Will Not Disappoint!! (id:50787)
Save Max Real Estate Inc.
Save Max Elite Real Estate Inc.
16 Aster Woods Drive
Caledon, Ontario
Discover Modern Elegance At 16 Aster Woods Drive, Caledon, Ontario, Where Modern Meets Tradition InThe Exquisite Quinton Model. This Stunning Home, Boasting 2502 Sq. Ft., Features Five Spacious Bedrooms And Four Luxurious Baths. Never Lived In And Move-In Ready, It Comes Complete With A Two-Car GarageAnd Designer Finishes Throughout. Step Inside To Find Elegant Hardwood Floors Gracing The Main Level,Complemented By A Convenient Side Door Entry That Provides Direct Access To The Garage. The Open-Concept Dining Room Sets The Stage For Unforgettable Gatherings. The Expansive Main Level Showcases A Large Kitchen, Adorned With Pot Lights, A Central Island With Quartz Countertops, A Stylish TileBacksplash, And Upgraded Appliances. It Seamlessly Flows Into The Inviting Living Room, Highlighted By ABuilt-In Electric Fireplace And Oversized Sliders That Lead To A Charming Deck And Backyard Oasis. RetreatTo The Second Level, Where The Primary Suite Awaits, Featuring Hardwood Floors, A Walk-In Closet, And A Luxurious Four-Piece Ensuite. Bedrooms Three And Four Share A Thoughtfully Designed Jack And Jill Five-Piece Bathroom, While The Remaining Two Bedrooms Offer Ample Space, Enhanced By UpgradedBroadloom. Convenience Is Paramount With An Upper-Level Laundry Area. The Unfinished BasementPresents An Incredible Opportunity To Create Your Dream Space, Complete With Nine-Foot Ceilings, Above-Grade Windows, And A Two-Piece Rough-In. Nestled In A Vibrant Community With Close Proximity ToShopping, Restaurants, Parks, And Schools, This Home Offers Easy Access To Major Highways, Ensuring A Quick Commute To Downtown Toronto And Toronto International Airport. Don't Miss This Chance ToEmbrace A Beautiful Lifestyle In Caledon. Move In Anytime! (id:50787)
Keller Williams Real Estate Associates
18 Owen Drive
Toronto (Alderwood), Ontario
More space is good but the right space, in the right place, is why you will fall in love with this gorgeous home on a quiet, tree-lined cul-de-sac in family- and-commuter-friendly Alderwood. Contemporary and refined without shouting for attention, this spacious and inviting home offers approximately 2,400 sq ft of living space thoughfully designed for your busy lifestyle & easy entertaining.You'll love how the main floor's wide & open layout flows effortlessly from kitchen to dining to living - perfect for gathering with family, hosting friends, or just enjoying a quiet night in. The chef's kitchen is well-equipped, and a welcoming breakfast bar draws everyone together for food & conversation. Step out to your private deck & backyard - a perfect space to relax, play & unwind. The fenced yard, with no backyard neighbour, is ideal for kids, pets and peaceful weekends at home. Fire up the BBQ or take a dip in the delightful swim spa - your private oasis for relaxation, fitness and year-round fun! Upstairs, you'll find three very spacious bedrooms filled with natural light & designed for comfort: double closets in two bedrooms & a walk-in closet and 4-piece ensuite in the primary. A main floor powder room is great when guests pop by. Downstairs, relax and play in the generous rec room. Turn the den into your home office, create a yoga room or personal gym & stock the cantina with goodies - there's tons of storage. The roughed-in 4th bathroom and in-law suite potential mean the space has even more potential. And your attached garage makes everyday life simpler. Alderwood: parks, shops, great dining, excellent schools, including French Immersion. Farm Boy, Sherway Gardens, and IKEA are minutes away. Explore the trails at the wonderful nearby Ravine, unwind by the waterfalls, walk or bike to the beach at Marie Curtis. Commuter's dream: just a 13-minute walk to Long Branch GO Station, direct train to Union in 25 min. 20-min drive Downtown Toronto, Mississauga, and Pearson. (id:50787)
Right At Home Realty
447 Mariners Way
Collingwood, Ontario
Spend your summer at Lighthouse Point! Price is per month, available June through September, one month minimum. Includes BBQ, Furniture & Kitchenware, Internet, Basic Cable, and Smart Tv to log into your streaming accounts. Enjoy the birds chirping, quiet mornings on the balcony looking out onto the marina, and take a walk on the peaceful waterfront trails. Go for a dip in the Bay, the outdoor pools, or relax on one of the private beaches. Feeling active? Join the action on the tennis, pickleball or volleyball courts, take the kids to the playground, or head on a bike ride through Collingwood's many trails! Rainy day? No problem! Head to the indoor pool, hot tub, sauna, gym, or shoot some pool in the lounge with grand piano, and play in the games room in the private recreation centre. Just minutes to Blue Mountain Village or downtown Collingwood with many restaurants and even more indoor & outdoor activities to enjoy! Head out to Northwinds or Sunset Point Beach less than 10 minutes away. Includes private locker just outside unit. **Strict No Smoking/No Pets Unit** (id:50787)
Right At Home Realty
27 Houben Crescent
Oro-Medonte, Ontario
Welcome to 27 Houben Crescent, a stunning custom-built bungalow offering over 3,200 finished square feet of refined living space. Perfectly situated just 15 minutes from Barrie, Orillia, and Highway 11, this exceptional home is nestled in a mature neighborhood surrounded by other custom estate properties. Set on over an acre, this corner-lot property offers privacy and exclusivity, with no houses behind or on one side. A spacious driveway and a three-car garage with dual interior entries provide both convenience and ample parking. Step inside to discover a thoughtfully designed layout, where luxury meets functionality. The chefs kitchen is an entertainers dream, featuring granite countertops, a wine cooler, and custom-built cabinetry. The open-concept design flows into the sunlit living room, anchored by a striking stone propane fireplace. The primary bedroom is a private retreat, boasting a walk-in closet and a luxurious six-piece ensuite. The large foyer and main floor laundry adds everyday convenience. The fully finished basement offers in-law suite potential, with large windows, a custom 12-foot stone bar, and a four-piece bathroom complete with heated floors and a walk-in shower. Outside, the backyard oasis features a deck off the kitchen and a fire pit, creating the perfect space for relaxation and entertaining. This home is a rare find, blending luxury, space, and privacy in an unbeatable location. (id:50787)
Century 21 B.j. Roth Realty Ltd.
252 Triton Avenue
Vaughan (West Woodbridge), Ontario
Amazing spacious 4-bedroom home in the heart of Woodbridge close to schools, places of worship, parks and all major highways. Great layout and perfectly situated home on a quiet street, entertain family and friends in this one-of-a-kind oversized kitchen, equipped with a centre Island, granite countertops, stainless steel appliances, and built-ins, as well as a large formal living, dining and family room. Brand new hardwood floors, porcelain tiles and pot lights throughout on the main level. Upper-level boasts 4 very large bedrooms with 2 completely brand-new renovated baths. The lower level is fully equipped with an equally large secondary kitchen, utility room, fireplace, 2 wine cellars (cold/warm) and much more. Show with confidence, this completely turn-key home where nothing is left unturned. (id:50787)
Royal LePage Maximum Realty
8 Tupling Street
Bradford West Gwillimbury (Bradford), Ontario
Your search ends here! Absolutely stunning, completely upgraded home in prime Bradford community! Ideal for a family looking for a turn key place to call home. This beautiful home boasts an open concept layout, formal dining area with large family room w/custom waffle ceilings and a cozy fireplace. A stunning true custom eat-in kitchen w/ top of the line built-in appliances. Soaring 9ft ceilings and ample natural lighting. Meticulously kept housewith high end quality finishes throughout with no expense spared. This home really shows pride of ownership. Large master bedroom with a walk in closet along with a custom built in Closet With Organizers and a luxuriously 5 piece ensuite with a double sink vanity. Second bedroom with large closet, 3rd and 4th bedrooms with large closet and a Main bathroom that is also shared between the two rooms . Convenient 2nd floor laundry room w/ custom cabinetry. Fully finished garage that fits the car enthusiast w/ epoxy flooring & custom paint & garage doors. Framed basement with an open layout. Premium Lot Overlooking Park and Fully fenced backyard w/large deck and above ground pool (as is), Most desirable neighborhood in Bradford, surrounded by parks, schools, trails and a quick walk to all amenities/restaurants/supermarkets & more! Easy access to Highway 400. (id:50787)
Century 21 Leading Edge Realty Inc.
311 - 350 Alton Towers Circle
Toronto (Milliken), Ontario
Highly Sought After "THE AMBASSADOR" Condo At It's Best! Fully Gated with Security Guard at the Main gate. Well Maintained and Managed Building. Fabulous Luxury 2 Bedrooms and Large Solarium Condo Unit. Freshly Painted & Fully Updated Modern Kitchen with Newer and Brand New Stainless Steel Appliances. Spacious Living and Dining area. Large Bedroom with Walk in Closet. Stunning Unobstructed SouthView. Short Walk To TTC Bus, Chinese Supermarket, Church, Library, Parks and all other amenities. Perfect For Young Couples with children, Seniors or Young professionals. This UNIT Comes with 2 PARKING SPACES Level A U54 and U9 ( can Fit 3 cars). (id:50787)
Right At Home Realty
3 - 537 Steeles Avenue W
Toronto (Newtonbrook West), Ontario
Attention: Investors, Contractors, First Time End Users. Rare Opportunity To Enter The Market! This Quite Townhome Is Located In The Highly Sought After Newtonbrook Neighbourhood. The Unit Features a Private Treed Backyard With a Walkout To The Patio, just in time for summer! Functional Layout W/ Galley Kitchen, Generously Sized bedrooms. High Walkability Score, Only Steps from Public Transit, The Yonge Subway Line & Centerpoint Mall, Moore Park. Each Unit Entitled To 1 Parking Space (Underground $85, or . surface $60 paid extra in the maintenance fee) . Property is being sold as-is-where-Is. (id:50787)
Royal LePage Your Community Realty




