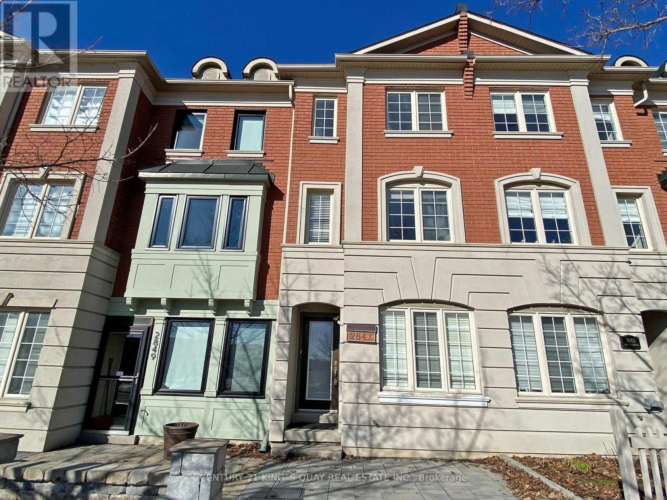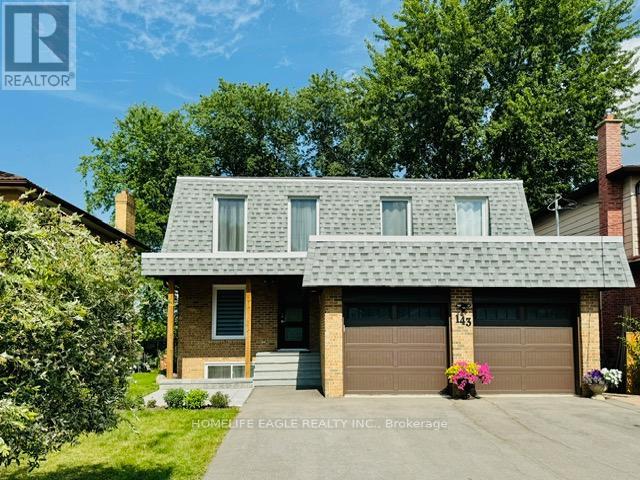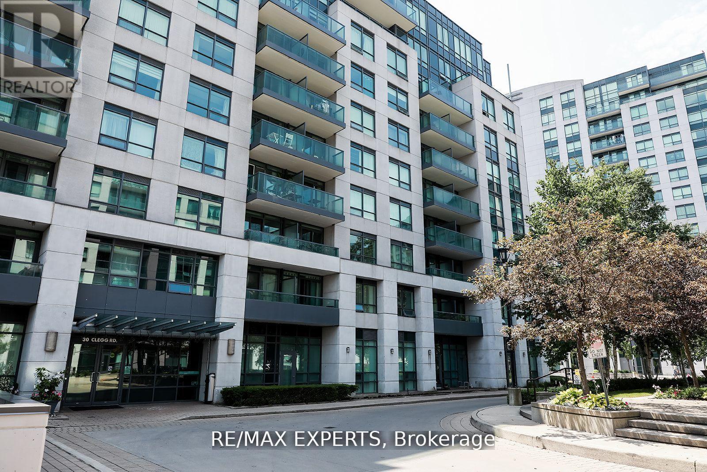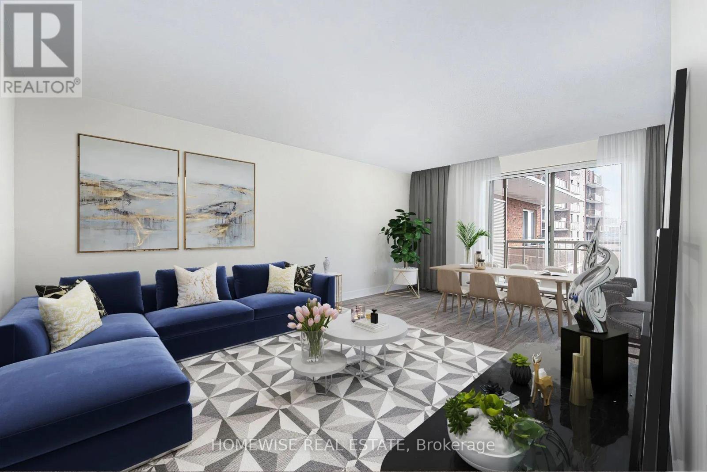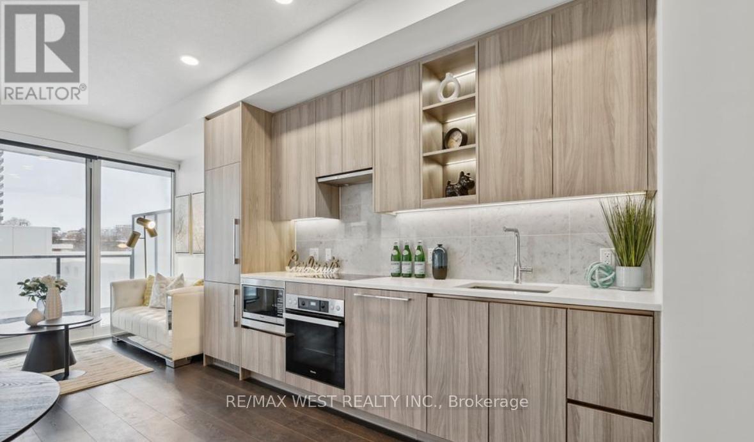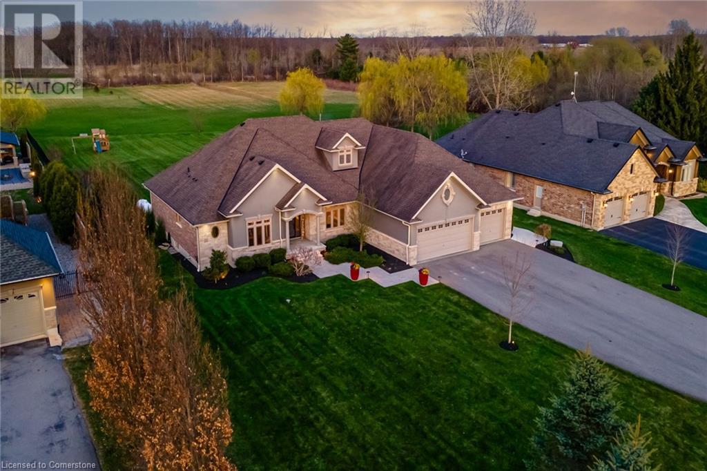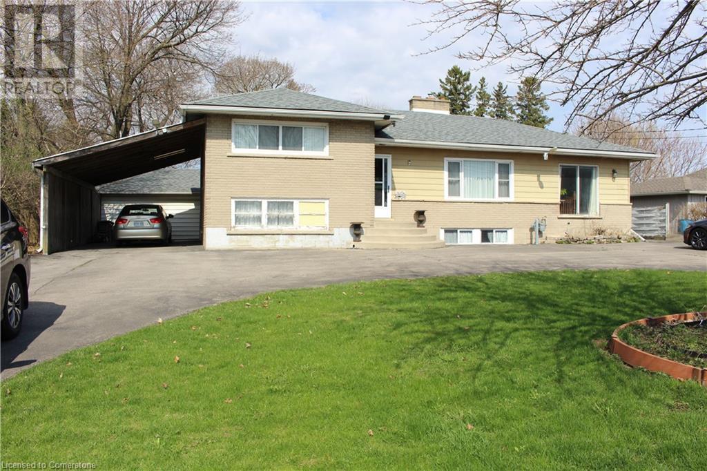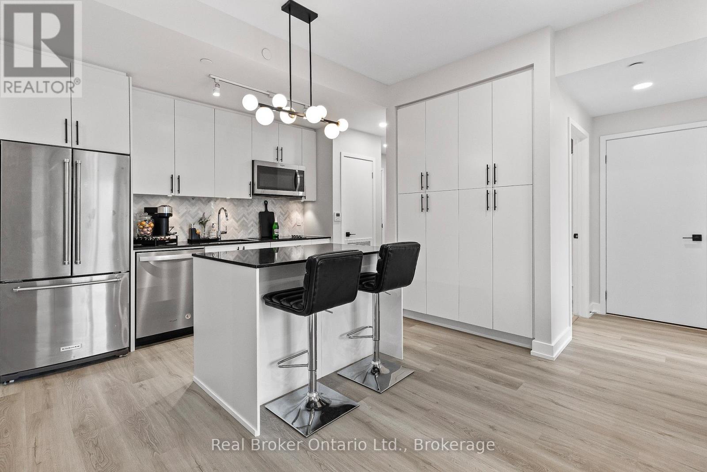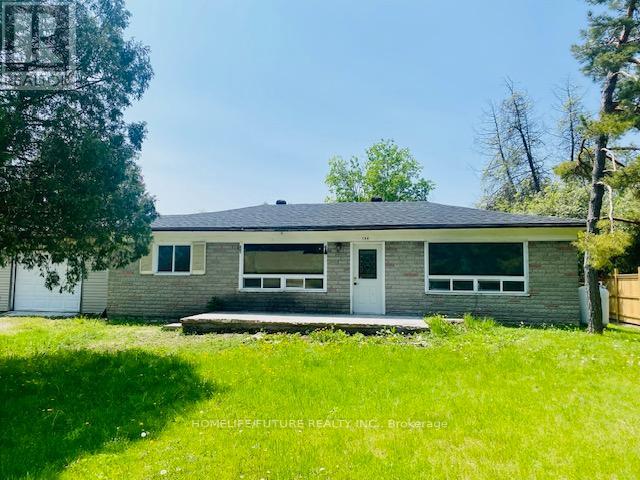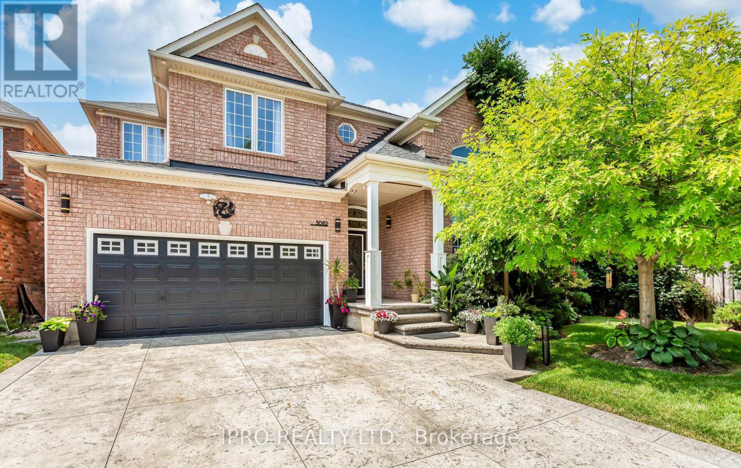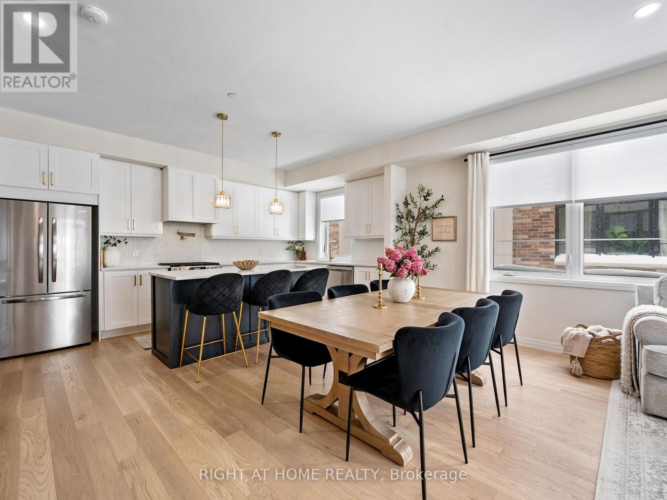2847 Bur Oak Avenue
Markham (Cornell), Ontario
Well Maintained Bright & Spacious Upscale Move-In Ready Freehold Townhouse - 'Markham's Award Winning Cornell Community', Large Living Area W/Hardwood Floor & Custom Built-In Cabinets W/Plenty Pot Lites and Storage. Modern Kitchen W/Breakfast Bar Plus Eating Area & The Coffered Ceiling & Wainscoting, New Floor, Lots of Cabinets & Pot Lites, And W/O LARGE TERRACE TO ENJOY BBQ. Spacious Master Bed W/ 4 Pc Ensuite With Jacuzzi Soaker Tub & Custom Built-In Closets.Large 2nd Bed W/ 4-Pc Ensuite & B/I Closets.Large 3rd Bed With W/electric Fire Place & Separate Shower. New Fresh Neutral Paint. Loft In Garage For Storage. Rarely Offer Built-in 1.5 Garage W Remote. Extra Long Driveway For Additional Parking.Short Walk To Schools (Bill Hogarth Secondary School - It offers a French immersion track in addition to the English curriculum) , Hospital, Park, Cornell Comm Ctr!Close To 407/401, Go Station, Public Transit (Bus 303 to Finch Station),And All Amenities. (id:50787)
Century 21 King's Quay Real Estate Inc.
143 Sand Road
East Gwillimbury (Holland Landing), Ontario
!!!Amazing Waterfront Family HOUSE !!!Completely Renovated 4 Bedroom And Additional 1Bedroom W/O Apartment With Laundry. Open Concept Home With Large Window To Enjoy Beautiful River View. Accent Brick Walls .Entertain On 36X12 Deck Or A Cozy Winter By Wood burning Insert In Rec Rm. Sit On Your Dock With No Traffic Jams To A Cottage. True Oasis! Minutes To Major Transit Routes Hw404 & 400,And Amenities.Hospital.Schools .Access Simcoe Lake. **EXTRAS** New Roof(2023),windows (2022), New Driveway (2023), New Septic Bed (2023) ,Heated Bathroom Floors, Lots of Pot lights throughout the house. New HWT. Hair Studio in the office, will be removed and transferred to a Study. (id:50787)
Homelife Eagle Realty Inc.
921 - 30 Clegg Road
Markham (Unionville), Ontario
Exceptional Opportunity in the Heart of Markham - Minutes to Unionville and Downtown Markham! Step into vibrant living with this spacious 1-bedroom plus den condo, ideally situated near the historic charm of Unionville. Surrounded by popular eateries, boutique shopping, and a rich cultural scene, this prime location offers the perfect balance of work and leisure. Ideally located in one of the GTA's most sought-after communities. Offering the perfect blend of comfort, convenience, and style. Featuring an open-concept layout with sleek laminate flooring, soaring 9-foot ceilings, and an abundance of natural light, this move-in-ready unit is designed for modern living. Enjoy breathtaking cityscape views of Markham from your private balcony, perfect for relaxing or working from home in a peaceful setting. This unit includes one underground parking space and one storage locker. Residents also have access to premium building amenities including an indoor pool, gym, sauna, and recreation room. Commuting is effort less with easy access to public transit, major highways, top-rated schools, parks, grocery stores, restaurants, boutique shopping, places of worship, and community centers. Whether you're a first-time buyer, investor, or downsizer, this home offers a seamless, modern lifestyle in one of the GTA's most sought-after communities. (id:50787)
RE/MAX Experts
Main - 583 Shakespeare Avenue
Oshawa (Donevan), Ontario
Welcome to this beautifully maintained bungalow nestled in the heart of the desirable Donevan community. Featuring a spacious living room, three large bedrooms, a 3-piece bathroom, and ensuite laundry. Conveniently located just minutes from Hwy 401 & 407, GO Transit, public transit, GM, OPG, top-rated schools, shopping centres, and the Oshawa Centre everything you need is right at your doorstep (id:50787)
RE/MAX Community Realty Inc.
911 - 2360 Birchmount Road
Toronto (Tam O'shanter-Sullivan), Ontario
Beautiful and large 2 bedroom fully renovated unit, just waiting for you to move in! The best floor plan in the building, filled with natural light and with 2 separate balconies with unobstructed views. Our suites come equipped with stainless steel appliances and radiant heat. Our kitchens come furnished with a stove, dishwasher, and refrigerator. 2360 Birchmount Road is a lovely high-rise apartment building with 13 floors and 186 units located in the Leacock neighbourhood of Scarborough. Situated between the intersection of Sheppard Avenue East and Birchmount Road, this property is surrounded by an abundance of beautiful parks and recreation centers. (id:50787)
Homewise Real Estate
5607 - 180 University Avenue
Toronto (Bay Street Corridor), Ontario
Enjoy your well-deserved upscale living on the 56th floor at Shangri-La in a large executive 1 bedroom suite with 10 ft ceiling, luxurious finishing and elite furniture. This exceptional suite on a private estate floor is designed for ideal everyday living and entertainment. Floor to ceiling windows with breathtaking views on the City and the Lake, open concept, Boffi-designed kitchen with large island, built in Miele And Subzero appliances and elegant Carrera marble countertop and backsplash. The principal suite has natural wool floor, oversized walk-in closet and direct access to semi-private ensuite finished in Carrera marble with soaker tub, spacious shower and heated marble floor. Bedroom fits king size bed. One parking and one locker included. **EXTRAS** 3 express elevators dedicated for Private Estates between levels 50 to 65. 5-Star Shangri-La Hotel Amenities: 24Hr Concierge & Security, 24-Hr Fitness Centre , Salt Water Pool And Jacuzzi With Views Of The City, Sauna, Hot Tub, Yoga Studio (id:50787)
Right At Home Realty
Apt B - 1547 Dundas Street W
Toronto (Little Portugal), Ontario
Stunning & Light-Filled 2 Bedroom, 2-Story Apartment, 2nd & 3rd Floors Rear Apartment Facing South.Located In Brockton Village With A Great Walk 95 & Transit Score 98. (id:50787)
Homelife New World Realty Inc.
1712 - 252 Church Street
Toronto (Church-Yonge Corridor), Ontario
Welcome To This Stunning Brand New 1 Bedroom + Den & 2 Bath Unit At 252 Church St Where Everything Adds Up To The Perfect Downtown Lifestyle. Spacious & Bright, Open-Concept Layout With High Ceilings And Floor-To-Ceiling Large Windows That Allow The Unit Filled With Natural Light And Stunning View. Stylish Kitchen With Integrated Fridge Freezer, Dishwasher And High-end Finishes Add To Its Elegance. The Den Is Equipped With A Sliding Door, Allowing It's Own Privacy. This Location Offers Unmatched Convenience, Just Steps From Dundas Subway Station, Toronto Metropolitan University, Near Yonge/Dundas Square And The Eaton Centre Shopping Mall With A Wide Array Of Dining, Shopping And Entertainment Venues. (id:50787)
Newgen Realty Experts
1607 - 95 Mcmahon Drive
Toronto (Bayview Village), Ontario
This Bright and Open 1 Bedroom & Den Condo At Seasons In Concord Park Place, Featuring A Stunning West View & A Large Balcony. This Spacious Unit Offers 9-Ft Ceilings, Floor To Ceiling Windows, Laminate Flooring Throughout, Premium Finishes, Custom Cabinets & Privacy Glass Wall In the Den. Walking Distance To Subway/Transit. Seconds To Highway 401, 404 & DVP. Close To Bayview Village, Fairview Mall, NY General Hospital & IKEA. Central Park with Summer Pond/Winter Skating Ring. easy access to Public Library, Community Centre, Subway Station. amenities over 80,000 SF featuring the largest residential club in GTA including Party Room, Tea Room, Wine Tasing Room, Tennis/Basketball Court, Swimming Pools, Sauna, Yoga Studio, Outdoor Lawn Bowling, Indoor 10 Pins Bowling, Golf Simulation, Pool Table, Japanese Zen Garden, BBQ patio. Parking & Locker Included. (id:50787)
RE/MAX West Realty Inc.
134 Brunswick Avenue
Toronto (University), Ontario
Prime Location in Harbord Village! A rare opportunity to own a legal duplex in one of Torontos most desirable neighbourhoodsjust steps to U of T, Bloor Street, Spadina, TTC, and a wide array of restaurants and amenities. This spacious property features 13 rooms, two kitchens, and a finished basement with two large bedrooms, three bathrooms and two separate entrances, offering strong rental potential with current income of up to $10,000/month. This home presents a fantastic opportunity for investors or end-users to add their personal touch and significantly increase value. Excellent potential to build a laneway house for additional income. A solid investment in a high-demand area with endless possibilities! (id:50787)
RE/MAX Experts
1068 Westover Road
Flamborough, Ontario
Custom luxury meets serene country living. This sprawling 3+1-bedroom, 4-bathroom bungalow with a fully finished basement is the complete package. Situated on nearly 2 acres of meticulously manicured property in beautiful Flamborough with 100 ft of frontage and an oversized triple garage. Built with superior craftsmanship and an open layout ideal for entertaining. The custom Barzotti kitchen features two-toned maple dovetailed cabinetry with granite counters and stainless appliances. Dinette with views, walk-in pantry, and bar with wine & beverage fridges. A formal dining space allows for hosting family and friends. There’s a private office for those working from home, a stylish powder room, and a living room with coffered ceiling and gas fireplace. The main level has 3 spacious bedrooms including a private primary retreat with direct patio access, walk-in closet, secondary closet, and a lavish ensuite with double vanity and glass shower. Two additional bedrooms are split by a shared 5-piece ensuite. A laundry/mudroom with garage access offers ample storage and a workbench. The newly finished basement has fantastic recreation space with a media area, ambient lighting, and built-in speaker wiring. A wood pellet fireplace provides warmth for the entire home. There is a sitting area, space for a home gym, a 4th bedroom and a full 4-piece bath ideal for overnight guests. There’s no shortage of storage with four storage or utility rooms and a cold room. Outside you can enjoy your own private oasis. A covered porch extends to a spectacular new covered composite deck with cathedral cedar ceiling, sunken hot tub, plenty of entertaining area and breathtaking country views. The 826 ft deep property offers space for games and features a climbing park for kids. For long summer nights, enjoy an open wood fire on the concrete patio. Less than 15 minutes to Dundas, Ancaster, Waterdown with access to highways and local amenities. (id:50787)
Royal LePage State Realty
2112 Upper James Street
Mount Hope, Ontario
Sold 'as is, where is basis. Seller makes no representations and/or warranties. (id:50787)
Royal LePage State Realty
118 - 168 Sabina Drive
Oakville (Go Glenorchy), Ontario
Rarely offered, beautifully updated ground level 2+1 bed, 2-bath almost 1000sqft condo in one of Oakville's most desirable communities. Built by Great Gulf, this spacious unit features 9-ft ceilings, a functional layout with two full bathrooms (including an ensuite), and a generous den ideal for a home office or guest room. Enjoy ground level direct access to the Oakville Path and your own oversized private lawn perfect for families or pet owners. Recently renovated with modern finishes, new flooring, and steps to the gym. Located across from Real Canadian Superstore and minutes to Oak Parks shopping district, restaurants, and major highways (QEW, 403, 407). Lovingly maintained by the original owner with low fees and convenient $50/month convenient street parking for a second vehicle. Don't miss this rare gem book your viewing today! (id:50787)
Real Broker Ontario Ltd.
126 Ellice Street
Kawartha Lakes (Fenelon Falls), Ontario
Welcome to this beautifully updated 3-bedroom, 2-bathroom home that blends modern comfort with timeless charm. Move-in ready and thoughtfully renovated, this home is sure to impress! Step inside to find a bright, inviting living space with painted walls, stylish flooring, and contemporary finishes throughout. Outside, the spacious front yard offers endless possibilities for gardening, gatherings, or simply unwinding. Nestled in a prime location near schools, parks, shopping, and major routes, this home delivers both convenience and serenity. Don't Miss Out - Schedule Your Viewing Today! (id:50787)
Homelife/future Realty Inc.
424 - 350 Quigley Road
Hamilton (Vincent), Ontario
This delightful property is an ideal choice for first-time buyers looking for a distinctive living experience. The building features unique skywalks and two-storey units, creating a townhome-like atmosphere. This unit offers a spacious, open-concept living and dining area. The kitchen is fully equipped with all the necessary appliances, including a brand-new dishwasher installed in 2025. Additional storage space is available under the staircase, and you can unwind on the balcony while enjoying serene views of the lake and creek. Recent updates include windows, a renovated tub, and patio door. The building offers a variety of amenities, including one underground parking spot, a large storage locker, in-suite laundry, an extra onsite laundry facility, a party room, bike storage, a community garden, a children's playground, a covered caged basketball area, and beautifully landscaped grounds. Plus, the building is pet-friendly! With its prime location near schools, parks, and shopping, and easy access to the Linc and QEW for commuters, this property combines comfort and convenience. Condo fees cover heat and water. (id:50787)
RE/MAX Escarpment Realty Inc.
2055 Ashmore Drive
Oakville (Wm Westmount), Ontario
Spacious 3+1 Bedroom Detached Home for Lease in Sought-After Westmount. An exceptional opportunity to lease a substantial and well-maintained detached home with 3 +1 bedrooms, 4 bathrooms, a finished basement, and a double garage ideally situated in the heart of Westmount, one of Oakvilles most desirable neighbourhoods. The main floor offers a spacious open-concept layout featuring a combined living and dining area, an eat-in kitchen that opens seamlessly to the family room, perfect for everyday living and entertaining. Upstairs, the generous primary suite includes a walk-in closet and a stylish en suite with a large walk-in shower and double vanity. Two additional bedrooms share a well-appointed main bathroom, while a second-level laundry room adds everyday convenience. The fully finished basement extends the living space with a fourth bedroom, full bathroom, and a large recreation room, ideal for guests, teens, or a home office. Enjoy a family-friendly location within walking distance to top-rated schools, parks, trails, and recreation, with easy access to major highways, public transit, and GO. (id:50787)
RE/MAX Aboutowne Realty Corp.
58 Derrydown Road
Toronto (York University Heights), Ontario
Welcome Home to 58 Derrydown Road! This inviting, bright and spacious home is ready for it to be made your own! Great floor plan with newer kitchen and front to back sightlines. Walkouts to the rear yard & patio are perfect for family & friends bbqs and gatherings. Great lower level rec room nice for play area or additional space. Parking on driveway and garage. Plenty of storage space in utility area. Very easy walking distance to all amenities. 400, 401 and TTC nearby. Most popular amenities available in the area. Come make this yours! (id:50787)
Royal LePage Supreme Realty
523 - 2480 Prince Michael Drive
Oakville (Jc Joshua Creek), Ontario
Spacious 1 bedroom plus Den & 1 bathroom condo, Located in the upscale neighborhood of Joshua Creek. This open-concept condo is filled with natural light and enhanced by high ceilings and engineered hardwood floor throughout. The kitchen offers quartz countertops and stainless steel appliances. The bedroom includes a large mirrored closet with built-ins, while the spacious den is enhanced by convenient built-in cabinetry. Rent Includes one underground parking spot and a locker. Enjoy upscale amenities including a swimming pool, hot tub, fully equipped gym, sauna, and a spacious party room with a full kitchen perfect for hosting guests. The building also offers two guest suites for added convenience, along with 24-hour concierge service. Conveniently located across the street from TD Bank, Shoppers Drug Mart, and a variety of other amenities. Just minutes to Highways 403, 407, and the QEW, as well as Oakville Transit, Oakville GO, Oakville Place, and the hospital. (id:50787)
Right At Home Realty
3082 Scotscraig Crescent
Oakville (Bc Bronte Creek), Ontario
Welcome To This Upgraded 4+1 Bedroom with 4 Bath Home in Bronte Creek area over 3000 Sq ft of Living Space on a Premium Lot W/ Stamped Concrete driveway & Backyard Porch. Bright Formal Living / Dining Room. 9 ft ceiling on Main & Second floor with 7 ft tall doors. Hardwood floors on main floor, Upgraded Kitchen with Quartz Countertop and large Cabinets, overlooks Family Room. Pot lights inside & Outside, Fireplace , Walk out from Breakfast to meticulously maintained Backyard. California Shutters in Kitchen & Family room. Massive arched window overlooking front yard. Vaulted ceiling brings plenty of Natural light.Master bath W/ marble countertop & Jacuzzi. Deep tub in 2nd bath. Main floor Laundry. Fridge,Stove,Washer,Dryer,B/I Dishwasher, All Elf's & Window Coverings.Roof (2019), Furnace (2020),New Basement (2023). Kitchen Island ( 2022).CAC, GDO & Central Vac.Master ensuite W/ Jacuzzi tub.4 set of bay windows providing lots of natural light.Finished Basement with 1 Bdrm , Bath & open concept Rec room in addition to ample storage & large basement window. Professionally landscaped and meticulously cared for Front yard & very Private Backyard.Located Near Bronte Creek Provincial Park, Ravines, Walking Trails & Close To Hwys, Oakville Hospital ,Schools & Transit. (id:50787)
Ipro Realty Ltd.
542 Jerseyville Road W
Ancaster, Ontario
Welcome to this beautifully maintained 4-level backsplit in the heart of Ancaster. This spacious 3+1 bedroom, 2.5 bath home features a perfect blend of style and functionality in one of the area's most sought after neighbourhoods. Enjoy elegant hardwood and ceramic flooring throughout, an updated chef's kitchen featuring granite worktops, a centre island, ss appliances and a luxurious 5-pc bathroom complete with a freestanding tub and glass shower. The main floor family room is spacious with a corner gas fp, and has a patio door walkout to a private backyard. Step out from the kitchen to a private deck, ideal for relaxing or entertaining. With fantastic curb appeal and a location close to the Morgan Firestone Arena, conservation trails, pools, shopping and quick highway access, this home has it all. Don't miss your opportunity to own in prime Ancaster. (id:50787)
Royal LePage State Realty
7288 Highway 26 Road
Clearview (Stayner), Ontario
This spacious commercial retail unit in Stayner offers just under 3200 sq. ft. of prime retail/commercial space with modern luxurious finishes throughout . Previously used as a furniture showroom, the unit features high ceilings, remote lighting, and a flexible layout that allows for easy customization and expansion. A private office at the rear provides a quiet space for meetings or administration, while front and rear entrances offer convenient access at both ends of the unit. This facility is ideal for a showroom, retail store, gallery, construction firm, or interior design studio. Located in a high-traffic area, this unit offers exceptional visibility and a professional environment for any growing business. **EXTRAS** Utilities , Tax (id:50787)
Century 21 Green Realty Inc.
57 Stormont Trail
Vaughan (Vellore Village), Ontario
Beautiful One-Bedroom ***Legal Basement Apt*** In Prime Location With Natural Light. Modern Eat-In Kitchen With Soft Close Drawer, Stone Countertop & Brand New S/S Appliances. Bright And Spacious..Washroom With Standing Shower. Large Bedroom With Closet And Oversized Basement Window. Large Living Room. Laminate Throughout. Quiet Neighbourhood,Close To Schools, Hwy, Shopping, Etc. (id:50787)
Royal LePage Ignite Realty
8-50 Baynes Way
Bradford West Gwillimbury (Bradford), Ontario
Welcome to this stunning executive townhouse, where modern luxury meets refined comfort. With impeccable attention to detail and top-of-the-line finishes, this spacious 3+1 bedroom, 3-bathroom home offers the ultimate in upscale living. From quartz countertops to custom upgrades, every inch of this home exudes elegance and style. Quartz Countertops throughout the kitchen and all three bathroom vanities, adding a sleek and contemporary touch.Pot Lights and Chandeliers enhance the homes lighting, creating a warm, inviting atmosphere throughout.Custom Roller shades and drapery; giving you sleek and modern style The chef-inspired kitchen is a true standout, featuring a pot filler over the gas stove, oversized undermount sink, and pot/pan drawer for convenience. The built-in island includes a beverage & wine fridgeperfect for entertaining.Enjoy the ease of a walk-in pantry, providing ample storage space for all your culinary needs.A walk-in coat closet at the entrance keeps your entryway tidy and organized.Upgraded doors thruout and custom closets on the second floor add a touch of luxury and practicality to every room.Upgraded hardwood floors throughout the main floor and office or 4th bedroom including all hallways on each floor with oak-stained stairs, coupled with upgraded tiles, add texture and warmth. The expansive primary suite occupies its own floor, offering maximum privacy. Complete with a large sitting area, huge walk-in closet, this suite is designed for relaxation and comfort. The ensuite bathroom features a spacious, frameless glass shower, offering a spa-like experience. Upgraded chandeliers add sophistication and charm to the entire home. Roof-top terrace offers sweeping views and the perfect spot to unwind or entertain guests in style. With its premium finishes, spacious design, and thoughtful upgrades, this executive townhouse is the ideal home for those who appreciate quality, comfort, and style. Make this dream home your reality! (id:50787)
Right At Home Realty
3934 Richview Road
Innisfil, Ontario
Live on Richview. A gentle, kind street that is appropriately named. Expereince the healing power of a waterfront lifestyle, enjoy the few steps to the water that save you its associated taxes. Live with a private deeded beach, a boat launch in Kempenfelt Bay, and the vibrant energy of Friday Harbour. Life here offers tranquility, excitement and prosperity. Call FOUR at The Nest golf course. Savour upscale dining. Sip at Starbucks or the LCBO, and enjoy the convenience of options around you. Wake to simple sounds of nature, relax in the filtered breeze from the forest, gaze at the stars from this open and harmonious backyard. Your 3,263 SF 6-bedroom, 7-bathroom home offers balance and privacy throughout. You could retreat into its layout, you may create a truly resort style life, or entertain and enjoy life on Richview. The landscaped backyard blooms as a perennial garden, cooks with an outdoor kitchen, loves with a large stone fire pit, calms with a tranquil water feature, and soothes in a luxurious cedar sauna. New 2024 Leaf Filter Gutter Gaurds with transferable warranty. Chat, laugh and play under the 30x16 rustic cedar pergola or work out in the modern 16x20 cedar barn. The primary bedroom features a large cedar walk-in closet with a private self care area. A 4-car tandem garage and two spacious driveways offer plenty of room for your toys, hobbies and other fun things. Picturesque Big Bay Point is surrounded by water on three sides, and offers a protected lifestyle in thriving Innisfil. Such a great investment. Dont miss this wonderful opportunity to live life on Richview. **EXTRAS** Deeded Beach To Kempenfelt Bay w/Boat Launch, Custom Water & Fire Feature, Furnace (2016), 11x7 Sauna incl 4' Change Room w/sliding window, 2 Driveways (Storage For A Boat/Trailer), Heated Garage, Heated Shed, Water System & Water Softner (id:50787)
The Lind Realty Team Inc.

