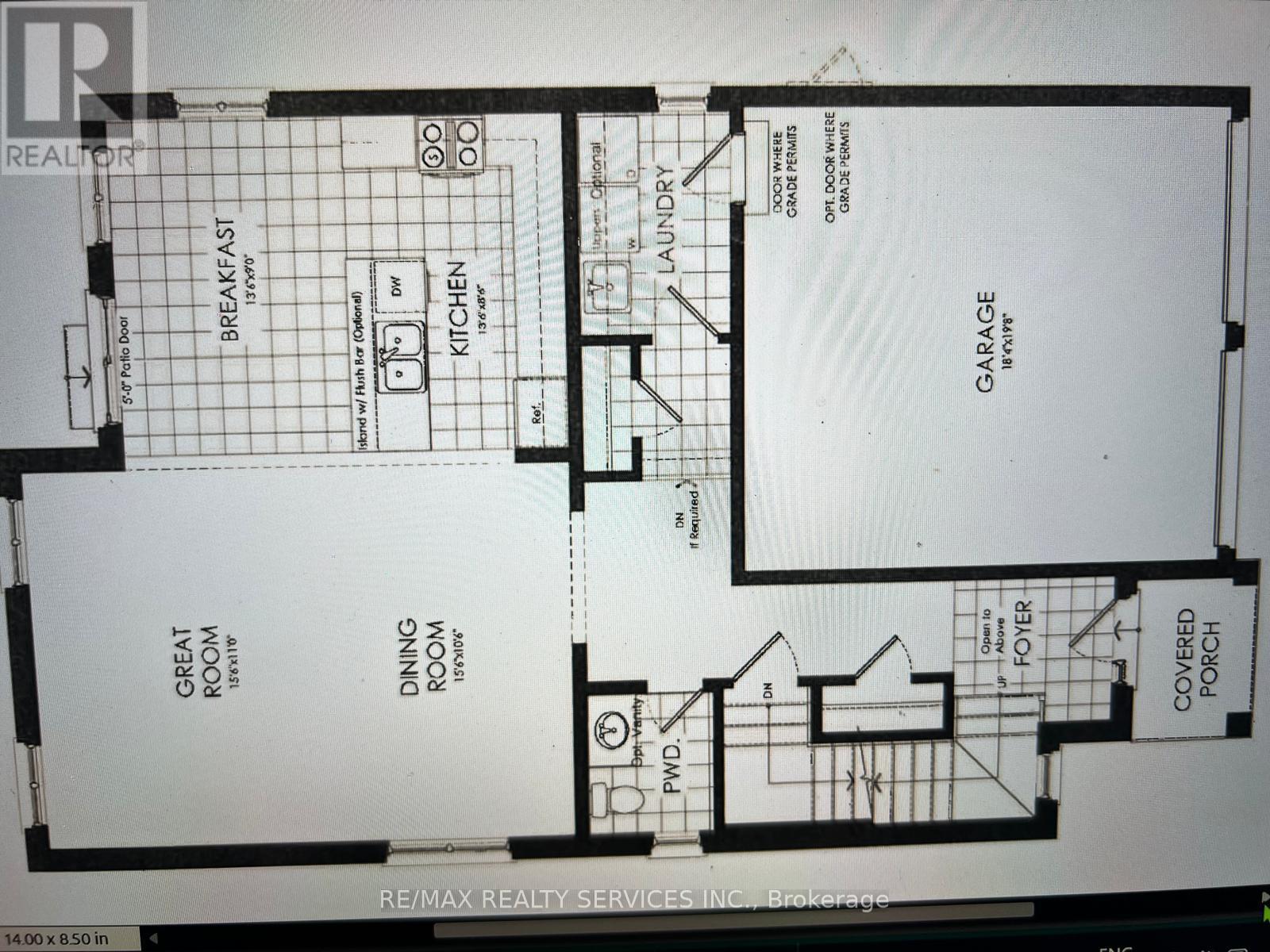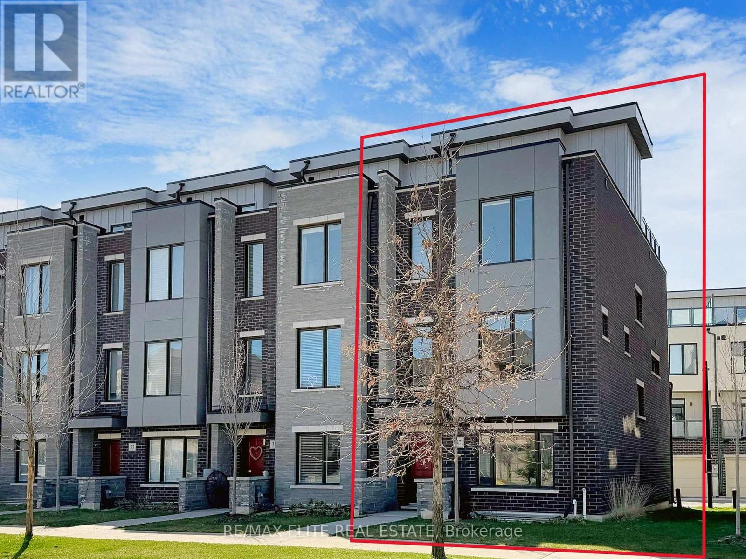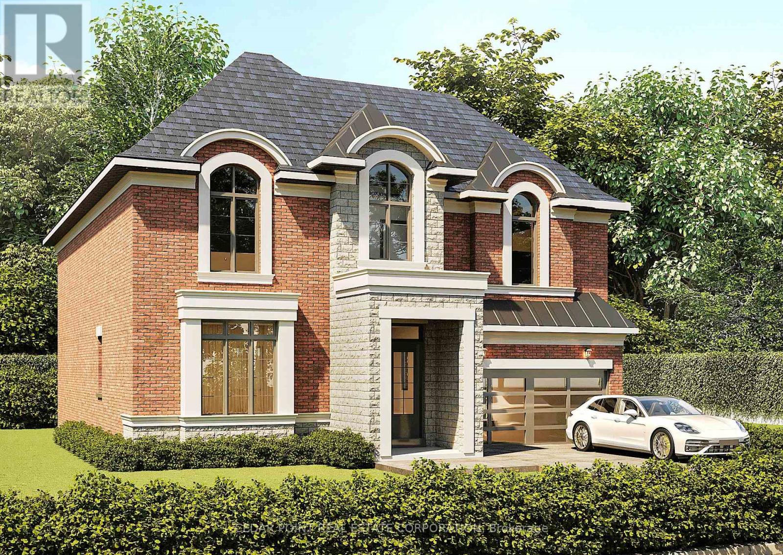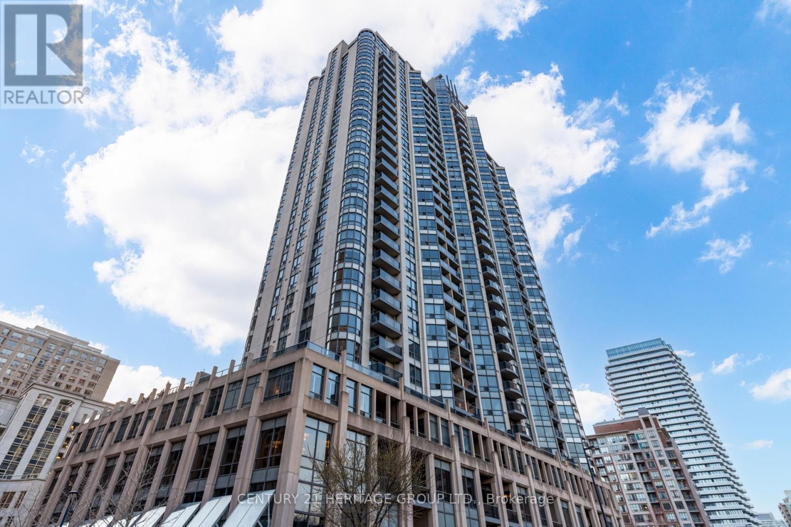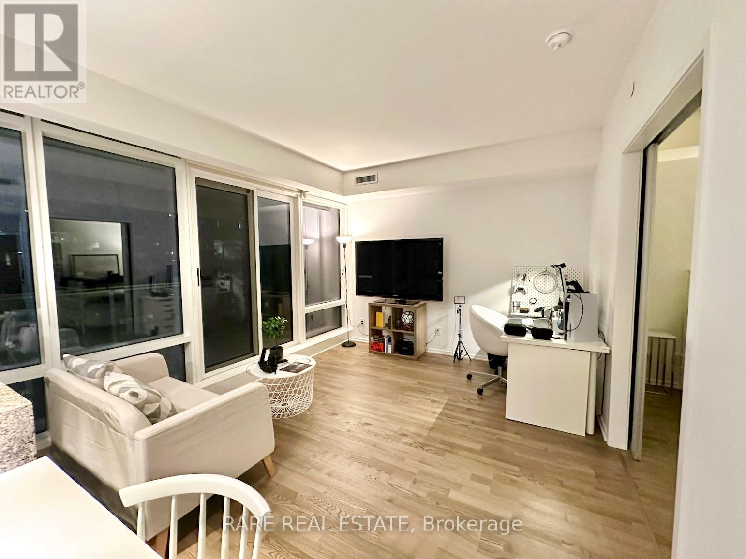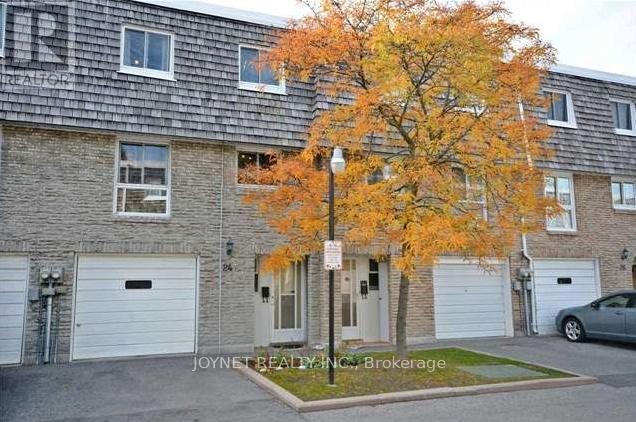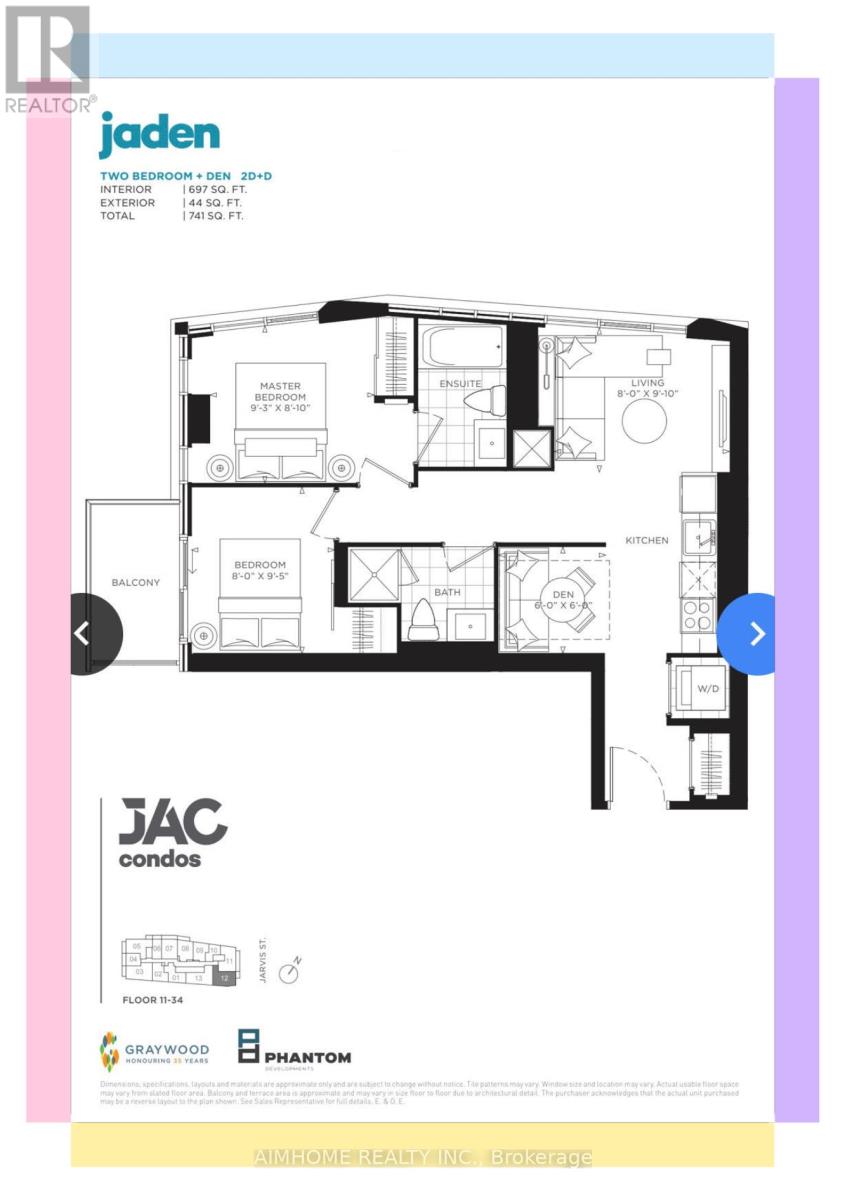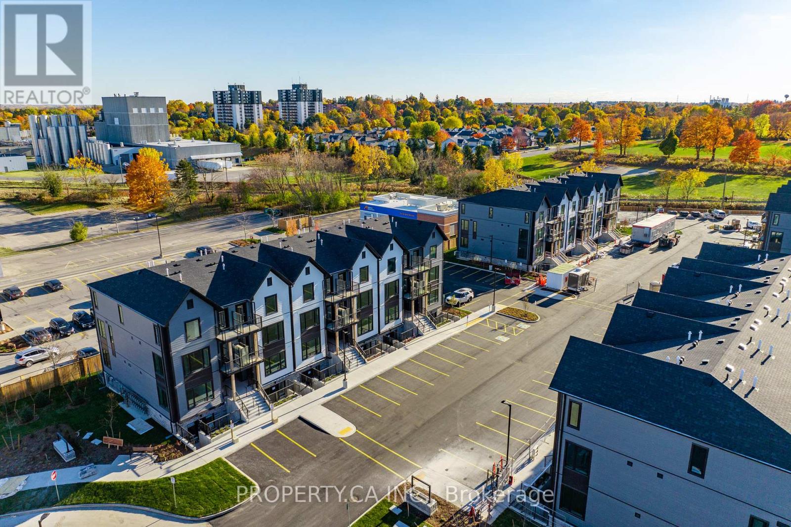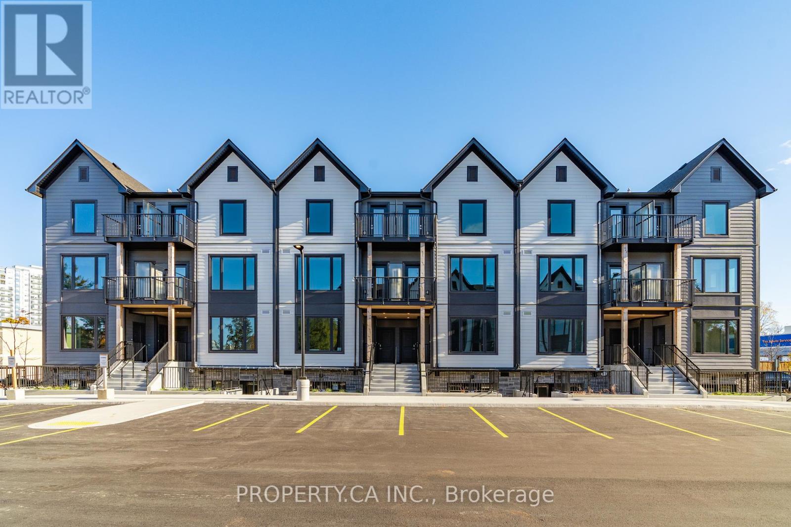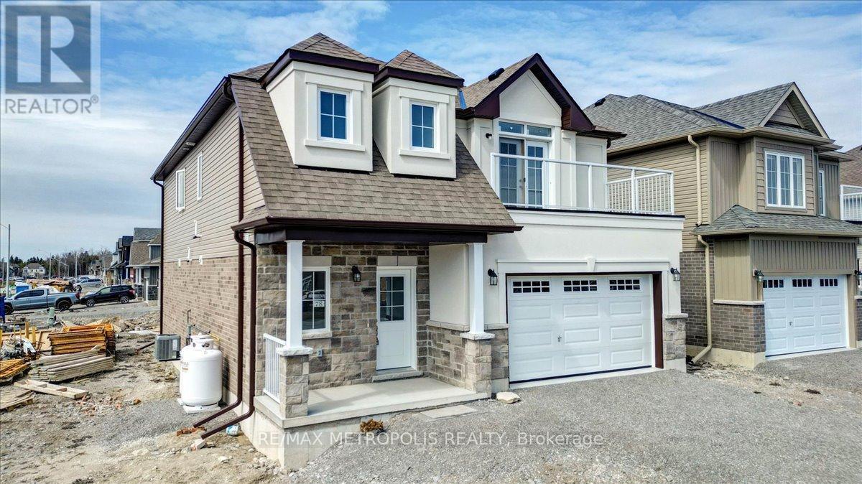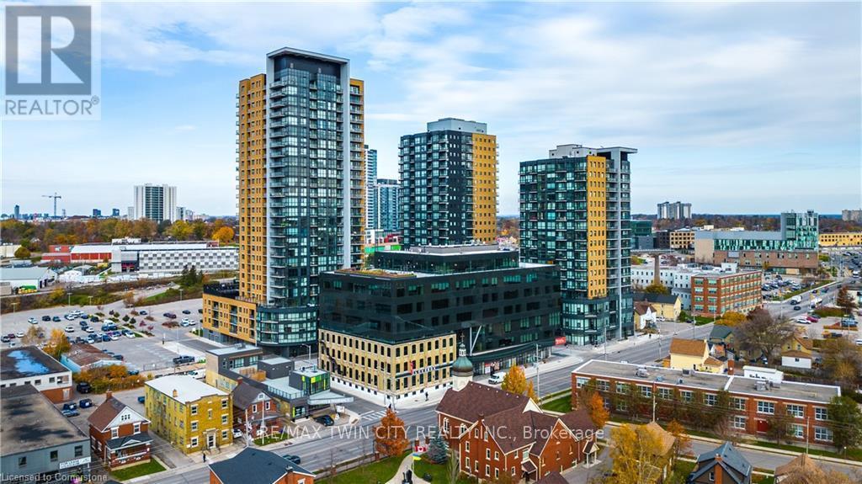102 - 11 Superior Avenue
Toronto (Mimico), Ontario
Luxurious 1-Bedroom Condo in Boutique Building with Stunning Lake &City Views Welcome to Eleven Superior Condominiums, an exclusive boutique building by the award-winning Davies Smith Developments. This beautifully designed 1-bedroom condo features a spacious, open-concept layout with sleek finishes throughout. The modern kitchen is equipped with granite counter-tops, a central island, and high-end appliances, perfect for those who appreciate both style and functionality. Enjoy the added convenience of 1 owned parking spot, making your daily commute effortless. Ideally situated just steps from the scenic Mimico Waterfront, this condo offers unparalleled access to public transportation, including the TTC and GO Train, ensuring that commuting is a breeze. The surrounding area is rich with amenities, including nearby parks, shops, and restaurants, offering everything you need just moments from your door. Your Independent Grocers - a Loblaws brand - is located directly across the street, adding an extra layer of convenience for everyday needs. For moments of relaxation, take advantage of the rooftop terrace where you can unwind while enjoying breathtaking lake and skyline views, providing a serene escape from city life. This is a rare opportunity to own in one of Toronto's most coveted neighborhoods, offering the perfect balance of luxury, convenience, and lifestyle. Explore the full virtual tour under the Multimedia link. (id:50787)
Royal LePage Signature Realty
71 Victoria Street W
New Tecumseth (Alliston), Ontario
Welcome to 71 Victoria Street W, a one-of-a-kind, fully renovated 2-storey office/retail space in the vibrant heart of downtown Alliston. This exceptional property offers a seamless blend of modern design and rustic charm, perfect for a professional office, boutique, or retail business.From the moment you arrive, the striking curb appeal sets the tone, featuring custom Spanish cedar windows and an oversized front door that makes a bold and elegant statement. Step inside to find a bright, open-concept layout with soaring ceilings and abundant natural light across both floors.Highlights include:Extensive work and display areas across two levels Two stylish, discrete washrooms A sleek built-in kitchenette Ample storage throughout Clean, unobtrusive finishes with concealed ducting Future-ready electrical and mechanical systems, engineered to accommodate a potential third-storey addition.Whether you're an entrepreneur, service professional, or retail visionary, this space offers a turn-key opportunity in a prime location with unmatched craftsmanship.A personal tour is essential to fully appreciate the quality, design, and uniqueness this property has to offer. (id:50787)
Century 21 People's Choice Realty Inc.
Lot 44 Beaverton Homes Street
Brock (Beaverton), Ontario
This is an *ASSIGNMENT SALE. Tentative possession date is March 2026*** (id:50787)
RE/MAX Realty Services Inc.
37 George Kirby Street
Vaughan (Patterson), Ontario
Rare Offer- South Facing- 2 Car Garage - Elevatored- End Unit Home Located In Patterson Vaughan. This 3 Storey Townhouse With 2568 Sq/Ft Of Living Space and Over 300 Sq/Ft Of Rooftop Terrace. Very Functional and Open Concept Layout With 9Ft Ceilings On Main & Upper. Bright & Spacious Living/Dining Room, Modern Kitchen Design , Premium Quartz Finishes On Counter, Backsplash & Waterfall Center Island. Close To Hwy, Schools, Parks, Shopping Malls and Much More. (id:50787)
RE/MAX Elite Real Estate
2216 - 481 Rupert Avenue
Whitchurch-Stouffville (Stouffville), Ontario
Introducing This Bright And Spacious 740 Sqft, 1 Bedroom + Den Suite In The Sought-After Glengrove On The Park Condominiums, Located At 481 Rupert Ave In Charming Stouffville. This Meticulously Maintained Unit Features An Open-Concept Layout, Modern Finishes, And Large Windows Filling The Space With Natural Light. Your Dream Kitchen Includes Sleek Cabinetry And Full Sized, Stainless Steel Appliances, While The Bedroom Offers Ample Closet Space And A Serene Retreat. Enjoy Access To Fantastic Building Amenities, Including A Fitness Center And Scenic Parkland, Plus The Convenience Of Being Steps From Main Streets Shops, Dining, And Transit. With Such Low Maintenance Fees (Under $0.71/SQFT), This Is Perfect For First-Time Buyers Or Investors! Dont Miss This Opportunity In A Prime Whitchurch-Stouffville Location! (id:50787)
RE/MAX Wealth Builders Real Estate
14 Walker Avenue
Stoney Creek, Ontario
A magnificent garage like this one is a rare find! Tucked into a well-loved family-oriented neighbourhood, this home is bright, fresh & move-in ready! Updated flooring (2024) throughout, beautiful with neutral tones that compliment modern decor. Main-floor bedroom or office connects to a full bath, while the kitchen overlooks the fully fenced backyard. Perfect for keeping an eye on kids, pets or just enjoying the view. Walk out directly to the backyard, a huge bonus for dog owners or those who love to entertain outdoors! Lovely patio, charming gazebo, new fencing(2022) & unobstructed views of the grassy area at the Stoney Creek Arena/Rec Centre. Unfinished basement w/high ceilings - bright & open - perfect for finishing an additional living space or exploring in-law suite potential. The show-stopping feature? Oversized garage/workshop (22'x20') built in 2022! Complete w/hydro (gas & water lines ready for future hook up), epoxy coated concrete floor, windows & ceiling-mounted cycle rack, this bright space is a dream for hobbyists, car enthusiasts or create an entertainment hangout. Long driveway - accommodates 5 cars. Additional updates: vinyl siding, exterior insulation, eavestroughs & soffits(2015) new shingles(2024). Highly walkable in the heart of beautiful Olde Town Stoney Creek! Just minutes from shopping, restaurants, bus stops, Niagara Escarpment, Bruce trails & Battlefield Park. Close to QEW, Redhill, LINC & the new Confederation GO Station for easy Toronto commutes. (id:50787)
RE/MAX Escarpment Realty Inc.
Upper - 122 Parkmount Road
Toronto (Greenwood-Coxwell), Ontario
Experience refined living in this stunningly renovated upper-floor apartment, where luxury meets modern comfort. This impressive two-bedroom unit, complete with a stylish four-piece bath, masterfully blends rustic charm with contemporary elegance. Soaring partial cathedral ceilings create an airy yet intimate atmosphere, ideal for both relaxing and entertaining. The gourmet kitchen features brand-new stainless-steel appliances, a sleek French-door fridge, and exquisite quartz countertops, offering both functionality and sophistication. Delight in the character-rich exposed brick accents and luxurious hardwood flooring that add warmth and texture to every space. Truly a standout residence perfect for discerning clients seeking a chic, comfortable, and inviting home. Schedule your private showing today and see firsthand the exceptional lifestyle this apartment has to offer! (id:50787)
Exp Realty
431 Sheppard Avenue
Pickering (Woodlands), Ontario
Welcome to 431 Sheppard Ave. A rare opportunity in a prime development location situated in one of the city's most desirable areas for redevelopment, this expansive property boasts an impressive 175-foot frontage an exceptional opportunity for investors, builders, and contractors. The existing structure includes a 2-car garage and a workshop. Note, the interior requires a significant amount renovation or a complete rebuild, making it the perfect canvas for your vision. Whether you plan to restore, renovate, or tear down and build new, the potential here is undeniable. (id:50787)
Urban Landmark Realty Inc
1405 Lyncroft Crescent
Oshawa (Taunton), Ontario
Welcome to 1405 Lyncroft Cres. Gorgeous all brick detached home in most desired north Oshawa community. Nestled on a huge pie shape lot, this cozy basement apartment getaway is newly renovated and waiting for you. Tenant to pay 30% per month for the utilities. (id:50787)
Orion Realty Corporation
46 Fallingbrook Drive
Toronto (Birchcliffe-Cliffside), Ontario
Coveted Fallingbrook Enclave! It's A Ravine Lifestyle - Set On An Expansive 57Ft Lot, This Home Offers Picturesque Views, A Staggering Back Yard & Unparalleled Privacy. No Cottage? No Problem! Unwind In Your Own Paradise Featuring A Walk-Out Deck Overlooking Your In-Ground Saltwater Pool With A Stone Surround, Unlimited Seating Area, Cabana, Landscape Lighting AND Green Space For The Kiddos To Run! And Room For A Trampoline. Or Maybe Pickle Ball....Over $400,000 Has Been Invested In Creating This Spectacular Outdoor Retreat! Come Inside To The Expansive Living Room & Family Room Overlooking The Pool, And The Deck A Perfect Spot For Morning Coffee, Dinner Parties Or Watching Over The Swimmers. Speaking Of Parties, With 3500 Sq Ft. Of Living Space This Low And Long Profile Design Welcomes Expansive Windows & Light And Room For Kids To Run. From the Dining Room & Kitchen The Ravine Views Are Tranquil & Peaceful And Odds Of A Deer Sighting Or Other Wildlife Quite Likely! Upstairs Boasts Over -Sized Bedrooms And A Primary With 3pc Ensuite. The Lower Level Adds Even More Versatility With Two Additional Bedrooms and Two Bathrooms - Ideal For A Home Office, Guest Suite, Or Extended Family Living. Parking Is Plentiful With A Private Drive & Attached Garage That Combined Can Accommodate Up To 6 Cars. Located Just Down The Street From Coveted Courcelette School! (id:50787)
Royal LePage Estate Realty
1611 Goldenridge Road
Pickering (Dunbarton), Ontario
Brand new luxury home to be completed by Forest Meadows Developments, a Tarion licensed builder. Located in one of Pickerings best neighbourhoods. Beautiful 4 bedroom home, all with walk in closets & ensuite bathrooms or semi ensuite bathroom. Large kitchen with huge centre island, quartz countertops, full walkin pantry, under cabinet lighting with valance. Engineered hardwood thru out (except tiled areas), oak staircase. 10' ceilings on main level and 9' ceilings on 2nd level. Smooth ceilings on main & 2nd level. 8' high interior doors on main level. Quartz counters in all bathrooms, glass shower doors, potlight in showers. 30 potlights on main level (purchaser's choice of locations). Full central air conditioning, HRV, smart thermostat. Full brick & stone exterior with metal roof accents Property is lot 4 on the attached site plan. Purchaser to select the interior finishes from Seller's included features. Picture of home and elevations are renderings only, other exterior elevations also available (see attachments). Note long closing date of summer 2026. Please see attachments for Floor Plan, Full Features & Finishes, Site Plan & Elevation Options. Taxes have not been assessed yet. Visit ForestMeadowsDevelopments.com (id:50787)
Cedar Point Real Estate Corporation
1705 - 10 Northtown Way
Toronto (Willowdale East), Ontario
Welcome to 10 Northtown Way Unit 1705 Urban Living in the Heart of North York! Ideally located just steps from Yonge-Finch Subway and minutes to Hwy 401, this stunning corner unit offers 2 split bedrooms and 2 full bathrooms in a bright, open-concept layout designed for both comfort and style. Enjoy expansive windows that flood the space with natural light, a modern kitchen, in-unit laundry, and spacious living and dining areas perfect for entertaining. Located in a secure, well-managed building with 24-hour concierge and excellent amenities. Surrounded by vibrant shops, restaurants, parks, and top transit options, this is city living at its best. Dont miss your chance to own in one of North Yorks most sought after communities. Schedule your private viewing today! (id:50787)
Century 21 Heritage Group Ltd.
1602 - 1 Bloor Street E
Toronto (Church-Yonge Corridor), Ontario
Live at the iconic landmark one Bloor condos located conveniently at Bloor & Yonge ** steps to subway station, Yorkville, shopping, restaurants, cafes & universities ** building has direct access to Bloor & Yonge subway, beautiful modern finished with spacious balcony ** (id:50787)
Rare Real Estate
3615 - 251 Jarvis Street
Toronto (Moss Park), Ontario
Stunning 1+1 Unit Located In The Heart Of Downtown Toronto. Clear East View With Open Concept Living / Dining Area. Everything Is Next To Your Step. Close To Ryerson University, George Brown, Hospital, Yonge & Dundas Subway, Eaton Center Restaurants, And Shops Entertainment. Excellent Amenities Featuring 24/7 Concierge. Outdoor Terrace, Swimming Pool, Bbq, Party Room Gym, Library. Pictures For Reference Only, Subject to our existing Property. (id:50787)
Avion Realty Inc.
416 - 3800 Yonge Street
Toronto (Bedford Park-Nortown), Ontario
Extraordinary Luxury Exclusive Living at Governors Hill 3100 square feet of perfect interior space enhanced by approximately 1500 square feet of Wrap Around Terraces Surrounded by Nature and Serene Ravine Views facing South and West and East Incomparable! Classic Custom Renovation provides a sophisticated ambiance with Oak Hardwood Flooring Throughout, Floor to Ceiling Panelled Family Room, and an abundance of Wainscoting. The magnificent Entry Hall invites with a Decorative Marble Floor Step in, and enjoy the Magnificent Views from every window as well as Terrace access from almost every room. A Designated adjacent Elevator takes you seamlessly from your two generous parking bays to your suite Front Door. (id:50787)
Forest Hill Real Estate Inc.
24 Wild Briarway
Toronto (Bayview Village), Ontario
Client RemarksBeautifully Bayview Village Townhouse, Backing Onto A Private And Quiet Conservation With Large Windows & Cathedral Ceiling (12'). Near Ravines/Trails/Parks. & Only Minutes To Bayview Village, Fairview Mall, Grocery, Subway/Ttc, Highways, Health Care, Excellent Schools & Much More. Upgraded Kitchen Includes Granite Counters And Oak Cabinets With Breakfast Nook. Finished Basement W/Rec. Room, Very Private Backyard. Pictures Taken When Unit Was Vacant. (id:50787)
Joynet Realty Inc.
1612 - 308 Jarvis Street
Toronto (Church-Yonge Corridor), Ontario
Welcome to the Brand New Luxury JAC Condo 2+1 Corner Unit @ Downtown Carlton/JarvisSouth East Exposure O/L Allan GardensNew Window Coverings to be InstalledAmenities Including: Gym, Coffee Bar, Library, Media/E-Sports Lounge, Workroom, Rooftop Terrace W/BBQ and Party Room<>Situated @ Carlton/Jarvis, BUS at Door, Close to Subway Station, U Of T, TMU, Eaton Centre, Financial District and George Brown College. (id:50787)
Aimhome Realty Inc.
113 - 708 Woolwich Street
Guelph (Riverside Park), Ontario
Welcome to Marquis Modern Towns, North Guelph's newest community in a private enclave within walking distance of Riverside and Exhibition Park! With a diverse range of turnkey units available in various floor plans, you are sure to find a layout to suit your unique preferences. Act now to take advantage of final release incentives at pre-construction pricing! Be among the first to experience this stylish development, with occupancy starting as early as May 2025. The timeless exteriors and modern, functional interiors cater to all tastes. Unit 113 is a fully upgraded stacked town with over 1000 square feet of living space. Located on the top two levels of this building, it features two bedrooms, two bathrooms, an open-concept living area, dining and kitchen on the main floor and two private balconies, one located off the main floor living area and one off the second bedroom. At Marquis, upgrades come standard with luxury finishes, including maintenance-free vinyl plank flooring, Barzotti Eurochoice two toned cabinetry, and 5ft island in the kitchen, a 4-piece stainless steel kitchen appliance package, quartz countertops, ceramic wall-tiled shower, and a full-size stackable front-load washer/dryer. From secure bike storage to a landscaped outdoor patio with BBQ, a children's natural play area, rough-ins for future electric car hook-ups, and ample visitor parking, everything is here to make life convenient and enjoyable! Whether you're an investor, empty-nester or something in between, this is the one you've been waiting for! (id:50787)
Property.ca Inc.
449 Laurel Gate Drive
Waterloo, Ontario
Welcome To 449 Laurel Gate Drive, Waterloo. A Beautiful Partially Furnished 3 Bed, 3 Bath Townhouse Nestled In A Quiet, Family-Friendly Neighborhood. This Home Features A Single Car Garage And Driveway Parking, And Is In Amazing Condition Throughout. Step Into A Bright Open-Concept Kitchen With Stylish Finishes, Perfect For Cooking And Entertaining. The Thoughtfully Designed Layout Offers Seamless Flow From Room To Room, Creating A Warm And Inviting Atmosphere. Enjoy Three Spacious Bedrooms, Including A Comfortable Primary Retreat. The Walkout Basement Leads To A Stunning Deck Overlooking A Serene Ravine Lot A Rare And Peaceful Setting You'll Love Coming Home To! (id:50787)
Axis Realty Brokerage Inc.
388 Bamburgh Way
Ottawa, Ontario
West Pointe Village offers an exceptional living experience in Barrhaven. This charming bungalow combines modern design with strategic location, providing residents ultimate convenience and comfort. Featuring an open-concept layout, the home boasts a main-floor master bedroom with elegant ensuite, cathedral-ceiling, versatile dining space and much more. Premium interior specifications include granite countertops, hardwood floors, stainless steel appliances, and a gas fireplace. The expansive basement provides flexible space for office, gym, or entertainment. Fully fenced with no rear neighbours, the property ensures privacy and tranquility. Located minutes from Highway 416 and Costco, the home offers easy access to top schools, shopping, downtown transit, nearby parks and bistros. An ideal opportunity for those seeking a sophisticated, well-positioned home in a desirable community. Exceptional value and lifestyle potential. Rented month-to-month. *For Additional Property Details Click The Brochure Icon Below* (id:50787)
Ici Source Real Asset Services Inc.
111 - 708 Woolwich Street
Guelph (Riverside Park), Ontario
Welcome to Marquis Modern Towns, North Guelph's newest community in a private enclave within walking distance of Riverside and Exhibition Park! With a diverse range of turnkey units available in various floor plans, you are sure to find a layout to suit your unique preferences. Act now to take advantage of final release incentives at pre-construction pricing! Be among the first to experience this stylish development, with occupancy starting as early as May 2025. The timeless exteriors and modern, functional interiors cater to all tastes. Unit 111 is a fully upgraded stacked town with over 1000 square feet of living space. Located on the top two levels of this building, it features two bedrooms, two bathrooms, an open-concept living area, dining and kitchen on the main floor and two private balconies, one located off the main floor living area and one off the second bedroom. At Marquis, upgrades come standard with luxury finishes, including maintenance-free vinyl plank flooring, Barzotti Eurochoice two toned cabinetry, and 5ft island in the kitchen, a 4-piece stainless steel kitchen appliance package, quartz countertops, ceramic wall-tiled shower, and a full-size stackable front-load washer/dryer. From secure bike storage to a landscaped outdoor patio with BBQ, a children's natural play area, rough-ins for future electric car hook-ups, and ample visitor parking, everything is here to make life convenient and enjoyable! Whether you're an investor, empty-nester or something in between, this is the one you've been waiting for! (id:50787)
Property.ca Inc.
78 Hillcroft Way
Kawartha Lakes (Bobcaygeon), Ontario
Experience the best of modern comfort and lakeside charm in this beautifully crafted 4bedroom, 3-bathroom home, nestled in the sought-after Stars in Bobcaygeon subdivision. Located just 90 minutes from the GTA, this newly built home offers the perfect balance of peace, privacy, and convenience. Designed with an open-concept layout. The main floor living design makes day-to-day life accessible and effortless. The primary bedroom is a private sanctuary, complete with a spacious ensuite and a large walk-in closet. Outside, enjoy a tranquil wooded backdrop that offers both privacy and a natural setting, all while being just minutes away from the heart of downtown Bobcaygeon. You'll find local shops, restaurants, pubs, groceries, and medical services within easy reach. The property also includes a 1.5 car garage, offering ample room for vehicles and storage. Whether you're looking for a serene getaway or a stylish, well-located permanent home, this one offers the best of both worlds. (id:50787)
RE/MAX Metropolis Realty
14 Chamberlain Avenue
Ingersoll (Ingersoll - South), Ontario
Looking For A Better Lifestyle With An Easy Commute To Surrounding Cities? This Spacious, Affordable Home In A Family-Friendly Community Is The Perfect Fit For You! Located In Ingersoll, You'll Have Access To Five Local Schools, Numerous Parks, A Variety Of Indoor And Outdoor Recreational Programs, And Employment Opportunities, It's An Ideal Location For Your Family. Kitchener-Waterloo, Brantford, Or The GTA In No Time, All While Avoiding Traffic. This Well-Maintained McKenzie Home, Less Than 10 Years Old, Features 3 Spacious Bedrooms, An Open-Concept Layout, Modern Finishes, And A Generous Backyard. With No Sidewalk, You'll Enjoy Parking For Up To Four Cars In The Driveway. Experience All The Benefits Of A Near-New Home Without The Wait-Move In Today!! (id:50787)
Century 21 Royaltors Realty Inc.
810 - 108 Garment Street
Kitchener, Ontario
This stunning 8th-floor condo offers a perfect blend of luxury, convenience, and modern living in the heart of downtown. With $15,000 worth of recent upgrades, every inch of this condo exudes style and sophistication. The space is thoughtfully designed, featuring sleek finishes, spacious rooms, and expansive windows that offer breathtaking views of the city skyline. The building offers excellent amenities, including a fully equipped gym and a pristine pool, ideal for both relaxation and staying active. In addition, residents have access to other top-tier facilities, enhancing the living experience. Parking is a breeze with plenty of nearby parking options, making commuting or entertaining guests effortless. Located in a prime area, you'll find yourself surrounded by vibrant dining, shopping, and entertainment options. Everything you need is right at your doorstep, making this condo a truly exceptional place to call home. (id:50787)
RE/MAX Twin City Realty Inc.



