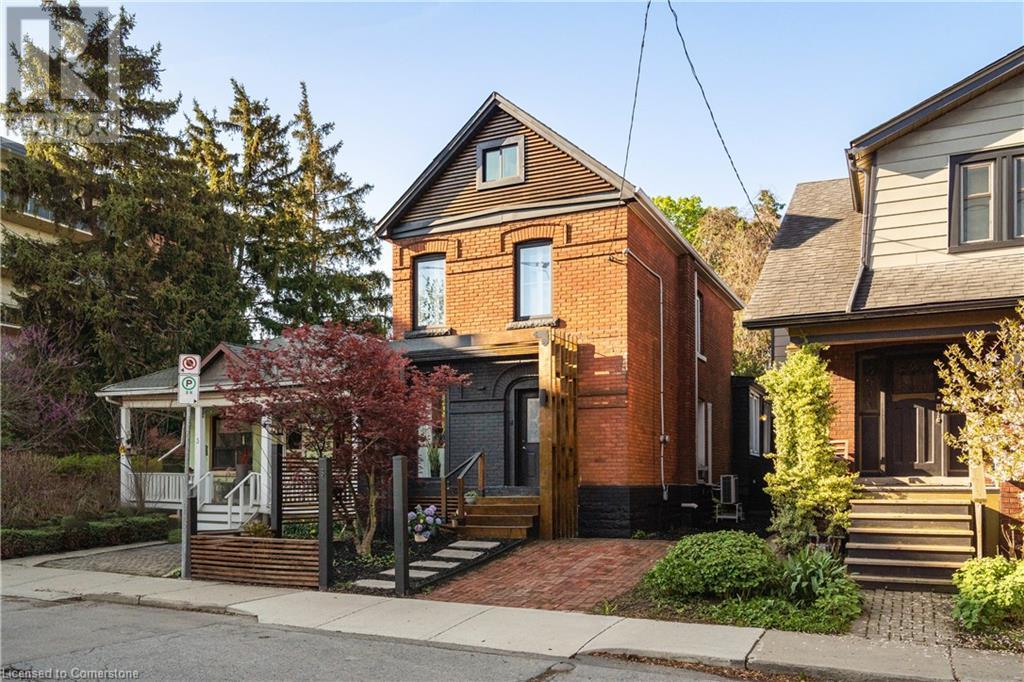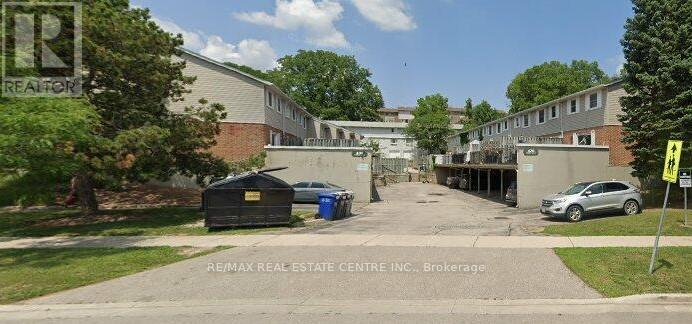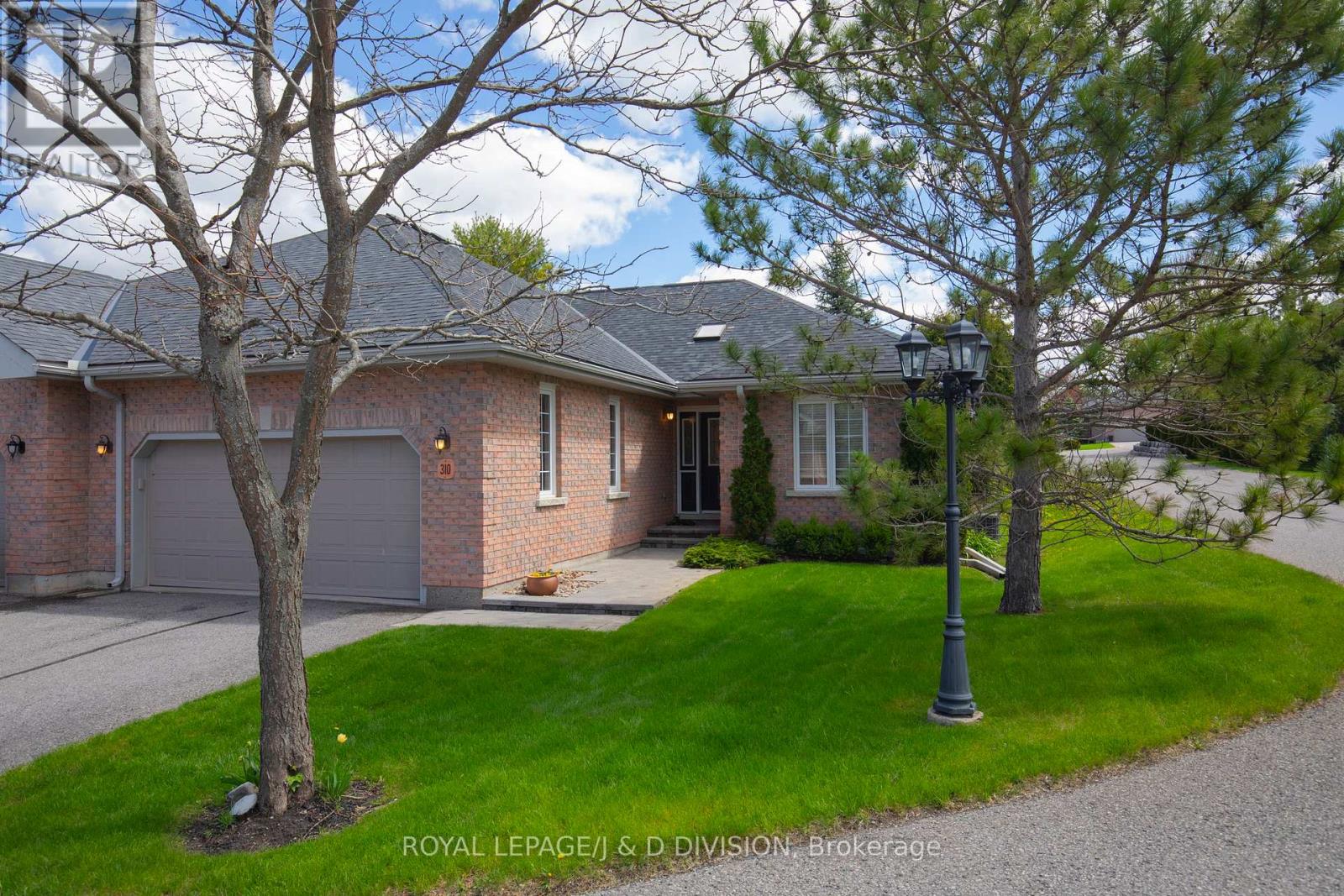263 Gatwick Drive
Oakville (Ro River Oaks), Ontario
Experience upscale Oakville living at 263 Gatwick Drive in Oak Park! This stunning, meticulously maintained residence offers 3 generous bedrooms, 2.5 modern bathrooms, and one full washroom in the basement , and an attached 2-car garage. Step inside to fresh hardwood floors and contemporary pot lights illuminating the expansive living room. The beautifully renovated gourmet kitchen (2025) boasts sleek white cabinetry, a practical center island, elegant quartz countertops with a matching backsplash, and brand-new SS appliances (refrigerator & range hood - 2025), plus a newer SS stove (Oct. 2023) and dishwasher (Oct. 2023). Enjoy striking 24x48 porcelain tile flooring (2025). The adjacent spacious dining area is perfect for gatherings. Upstairs, find a bright family room, two well-sized secondary bedrooms with ample light and closet space, and a tranquil primary bedroom on the private third floor, complete with a 5-piece master ensuite and a large walk-in closet. Enjoy the ambiance of an operational fireplace. Highlights include elegant maple staircases, brand-new modern window coverings (2025), convenient central vacuum, updated light fixtures, new front foyer tiles, new front porch railings (2024), a replaced roof (2017), furnace (2020), and A/C (2021). The home features a carpet-free interior.With nearly $60,000 in recent upgrades, including fresh paint, this home is move-in ready. The finished basement with a projector unit creates a perfect home theater and includes a separate 4-piece washroom. Enjoy luxurious living in a family-friendly neighborhood with easy access to excellent schools, Oakville Trafalgar Memorial Hospital, diverse shopping centers, major highways, Sheridan College, GO Transit, and Oakville Transit. Embrace sophisticated Oakville living your new home awaits! (id:50787)
Century 21 Empire Realty Inc
3209 - 510 Curran Place
Mississauga (City Centre), Ontario
Experience elevated living at Unit 3209 in 510 Curran Place where unmatched views, urban convenience, and smart investment potential converge in the heart of Mississauga's vibrant City Centre. This sun-drenched 2-bedroom, 2-bathroom suite soars high above the city on the 32nd floor, offering panoramic, unobstructed views from every principal room and your private balcony. Designed with both style and function in mind, this suite features full-size stainless steel appliances, a modern kitchen with granite countertops, and sleek cabinetry the perfect blend of elegance and practicality. The open-concept living space is complemented by soaring ceilings and floor-to-ceiling windows that let the light pour in. Located just steps from Square One Shopping Centre, Celebration Square, Sheridan College, Living Arts Centre, public transit, GO, and endless dining and entertainment options you're truly at the center of it all. This is a dream unit for young professionals, growing families, or savvy investors looking to secure a foothold in one of the GTAs most dynamic communities. Enjoy premium building amenities including a 24-hour concierge, state-of-the-art fitness center, indoor pool, sauna, party room, guest suites, and more. Includes 1 underground parking space and 1 locker. Live where lifestyle meets location and don't miss the chance to own one of the best views in the city. (id:50787)
Royal LePage Your Community Realty
725 - 2480 Prince Michael Drive
Oakville (Jc Joshua Creek), Ontario
Welcome to exceptional living at The Emporium Condo in Joshua Creek - an unparalleled opportunity to call one of Oakville's most desirable communities home. This elegant mid-rise condominium blends luxury, convenience, and lifestyle. Directly across from the "Shoppes on Dundas" you'll enjoy effortless access to Starbucks, Shoppers Drug Mart, banks, restaurants, and daily essentials. Situated on the sub-penthouse level, this beautifully appointed suite features 10' ceilings with newly added Lutron Smart Switches and LED-lit crown molding for a contemporary touch. The bright and inviting living room features hardwood flooring, floor-to-ceiling windows, and walk-out to a private balcony with composite deck tiles and panoramic views of the Mississauga and Toronto skylines. A professionally renovated den with a French door can easily function as a second bedroom. The modern kitchen is a chef's dream, equipped with S/S appliances (including new induction stove), quartz countertops, stylish glass tile backsplash, and a breakfast bar that opens to the main living space - perfect for both everyday living and entertaining. Completing this well-designed suite are a spacious primary bedroom with new hardwood flooring and custom in-closet shelving, a four-piece bathroom with additional built-ins for smart storage, and in-suite laundry. This unit also includes one underground parking space and a secure storage locker. Residents of The Emporium enjoy access to a full range of hotel-inspired amenities, including a 24-hour concierge, indoor pool, sauna, fully equipped fitness centre, party and media rooms, guest suites, and ample visitor parking. Step outside and explore the vibrant Joshua Creek community - take a stroll through nearby parks and trails, visit Iroquois Ridge Community Centre, or enjoy a night out at the 5 Drive-In. With easy access to major highways, public transit, and the GO Train, commuting is effortless. Don't miss your chance to experience elevated condo livin (id:50787)
Royal LePage Real Estate Services Ltd.
50 - 75 Elder Avenue
Toronto (Long Branch), Ontario
Welcome to this modern and immaculate luxury 3-bedroom, 2-bathroom townhome built by Dunpar in 2020. Offering 1,552 sq ft of contemporary living in the highly desirable Long Branch community. With its upscale design, spacious layout, and unbeatable location, this home is ideal for professionals, couples, and families alike. Enjoy a bright open-concept main floor with 9.6 ft smooth ceilings, quartz countertops, an under mount kitchen sink, and a sleek breakfast bar perfect for entertaining or day-to-day living.The private third-level primary retreat features a luxurious 5-piece ensuite with a frameless glass shower and a standalone deep soaker tub your own spa-like oasis. Head up to the expansive 305 sq ft rooftop terrace, complete with a pergola, gas BBQ hookup, and pressure-treated flooring, offering stunning city and water views ideal for relaxing or hosting friends. Other highlights include, rare 2-car garage parking with a car lift. Spacious bedrooms with abundant natural light, high-end modern finishes throughout, steps to the waterfront, parks, transit, schools, daycare, shops & dining. Discover refined urban living just minutes from everything you need this move-in ready townhome is a rare gem! (id:50787)
RE/MAX Ultimate Realty Inc.
5 Pine Street
Hamilton, Ontario
Situated in the heart of Kirkendall, one of Hamilton’s most sought-after neighbourhoods, 5 Pine Street is a beautifully preserved century home that effortlessly blends timeless character with thoughtful, modern updates. Offering four bedrooms and two full bathrooms, this home is ideal for families or professionals looking for both charm and community in a vibrant, walkable location. Original hardwood floors, soaring ceilings, casement windows, and other period details speak to the home’s rich history, while modern upgrades ensure comfort and functionality throughout. The main floor features a bright and inviting open-concept living and dining area—perfect for everyday living and entertaining alike. A stylishly updated kitchen, complete with a butler’s pantry, flows seamlessly into a cozy rear family room with walkout access to a private, fenced backyard lined with mature trees. A rare find in this area, the property also offers two additional parking spots off the laneway, in addition to front parking. Upstairs, you’ll find four spacious bedrooms and a renovated full bathroom, with a second full bath conveniently located on the main floor. Just steps from Locke Street’s cafes, shops, and restaurants, and close to HAAA Park and tennis courts, top-rated schools, the Bruce Trail, and transit access—including the 403 and GO—this home offers the perfect blend of character, comfort, and convenience. 5 Pine Street is a rare opportunity to own a piece of Hamilton’s architectural heritage in a neighbourhood that continues to be one of the city’s most cherished. (id:50787)
Coldwell Banker Community Professionals
7148 Lowville Heights
Mississauga (Lisgar), Ontario
Stunning meticulously maintained 4 Bedrooms House with in-Law suite in one of the finest Mississauga areas. Pride of ownership. Harwood Floors through-out. Freshly painted. 9 Foot ceiling on main floor. Beautiful Modern White kitchen with granite countertops, Designers Backsplash, Centre island, stainless-steel built-in appliances and Ceramic new floor. Generous size of pantry. Combine with breakfast area and walk-out to huge private deck, stone patio and fenced yard. Family room with fireplace. Main floor laundry and entrance to double car garage. Second floor offering 4 large bedrooms and 3 bathrooms. Very bright master bedroom has 6 new windows, huge 5 pc ensuite bathroom w/3 window and walk-in closet. Finish In-law suite offering large recreation room, bedroom, modern kitchen and bathroom. Beautifully landscaped property w/deck, patio and manicured garden. Location talks: Easy Access to HWYs 401/407/403; 10 minutes walk to Lisgar Go Station; Close to premium outlets, grocery stores, schools etc. (id:50787)
Royal LePage Terrequity Realty
55 Burns Circle
Barrie (Letitia Heights), Ontario
LOCATION, LOCATION, LOCATION a semi-detached on one of the largest lots on the street with full privacy and miles of walking trails at your disposal. With plenty of parking out front we welcome you to 55 Burns Circle. Many updates have been done from replaced doors and handles, updated kitchen cabinets and hardware, new kitchen counter, sink and faucet, beautiful appliances, updated flooring on the main floor. Nice bright space with loads of natural light. Sliding door to bring you onto a resealed deck as you enjoy a yard that is over 167 feet deep, but truly keeps going and going as it backs onto a ravine. Amazing privacy. Upstairs there are 3 nicely sized bedrooms with a fully remodelled 4pc bath. The basement features new basement flooring. An oversized window which provides great natural light. Studio/office could be set up as a second full bath as plumbing is available on the opposite wall where the laundry is. Other updates include: Back Sidewalk way flagstone/ pebble /Front door- added window /Basement window updated / Fire alarms updated / New garage door spring/pads / Outdoor light fixtures /Added outdoor outlet. No rental items in this property. Furnace /AC/ HWT all replaced in 2022. This is great starter or downsize home or a wonderful investment property. (id:50787)
RE/MAX West Realty Inc.
32 Kemano Road
Aurora (Aurora Heights), Ontario
Welcome to 32 Kemano Road - A Rare Multigenerational Gem in the Heart of Aurora. Discover the warmth, space, and versatility you've been searching for in this thoughtfully upgraded home, offering over 3,000 sq ft of inspired living. Perfectly situated on a mature 60 x 108 ft lot in one of Auroras most sought-after communities, this residence is ideal for multigenerational families, blended households, or anyone seeking room to grow and connect. With 3+2 bedrooms and 3 bathrooms, the layout is as functional as it is inviting. The standout feature - A private primary loft retreat complete with a luxurious 5-piece ensuite, walk-in closet, and sun-filled sitting area - your own peaceful sanctuary at the end of the day. The fully finished lower level is a home within a home, featuring a separate entrance, two bedrooms, full kitchen, bathroom, and appliances - perfect for in-laws, guests, or independent living. Step outside to a serene backyard oasis featuring a natural-filtered Koi pond, a spacious patio for entertaining, and a rare 720 sq ft heated and insulated garage/workshop with direct access to the home. With a six-car driveway, custom brick and stone exterior, and main floor office, this home delivers lifestyle and longevity in equal measure. Move-in ready and full of potential - this is multigenerational living at its best. (id:50787)
Exp Realty
184 Legends Way
Markham (Unionville), Ontario
Tridel Circa End Unit Townhouse Located In Prime Markham Area. Newly Renovated. 3 Bedrooms, 2 1/2 Baths. 10' Ceiling In Dining And Living Room, Eat-In Kitchen, Breakfast Area Walk-Out To Balcony With Gas Outlet For Bbq. School Zone: Unionville High School, St. Justin Catholic School. Close To Markham Town Centre, First Markham Place, Viva. No Pets And No Smoking. Tenant Pays All Utilities: Heat And Hydro. Included Water, Snow Removal And Landscaping. (id:50787)
Century 21 King's Quay Real Estate Inc.
215 - 253 Merton Street
Toronto (Mount Pleasant West), Ontario
Bright and spacious 2-bedroom corner suite in one of Davisville's most sought-after vertical villages. A true community atmosphere in a pet-friendly, exceptionally well managed building. "On-Site" property manager & a 24-hour concierge to receive your deliveries. Only 124 suites in the building! Maintenance fee includes heat, central air conditioning, hydro and water. Enjoy direct access to the Beltline through a secure courtyard garden with a common element barbeque. Visitor parking. 10 minutes to Davisville Subway Station. Newly expanded and fully equipped fitness facility. (id:50787)
Sotheby's International Realty Canada
3 - 420 Pioneer Drive
Kitchener, Ontario
Welcome to the heart of Doon Village in Kitchener-Waterloo! This beautifully updated townhouse blends modern design with functionality. Featuring a walk-out terrace on the main floor, it's the perfect space for morning coffee or entertaining guests. The open-concept layout seamlessly connects the living, dining, and kitchen areas, creating a warm and inviting atmosphere. With 3spacious bedrooms and 2 contemporary bathrooms, its ideal for families or anyone needing extra space. The finished lower level with a walk-out to the carport offers flexible living great as a rec room, home office, or guest suite. Located in a charming neighborhood close to local shops, parks, and schools, and just minutes from college and university campuses, making it a great option for investors as well. A perfect balance of comfort, style, and location! (id:50787)
RE/MAX Real Estate Centre Inc.
310 - 1742 Ravenwood Drive
Peterborough West (North), Ontario
Popular west central area of the City. California style bungalow condominiums. Desirable 2+1 bedroom south facing end unit with attached 2 car garage. Main floor features welcoming foyer with skylight, laundry room 2-pc bathroom, open concept kitchen, dining and living room with gas fireplace and walkout to deck. Primary bedroom with 4-pc en-suite bathroom and walk in closet, second bedroom. Basement level features recreation room with built in shelves, games room, studio area, guest bedroom/ teen suite, 3-pc bathroom and utility room with good storage. Home Inspection Report available. Walking distance to Roper Park. Access to Jackson Park trails off Parkhill Road. Close by to Peterborough Regional Health Centre, short drive to Highway access, downtown or Lansdowne Street Shops and services. Turnkey living at its best! (id:50787)
Royal LePage/j & D Division
Rishor Real Estate Inc.












