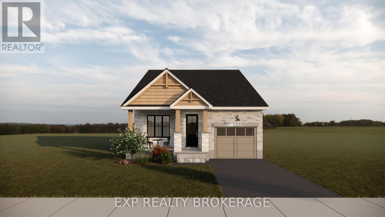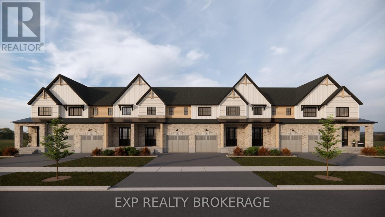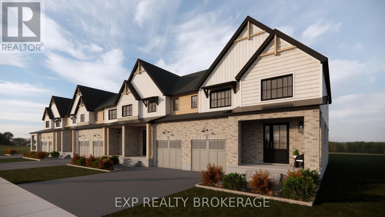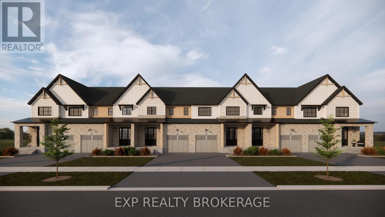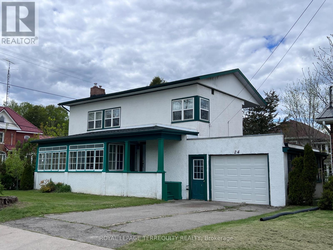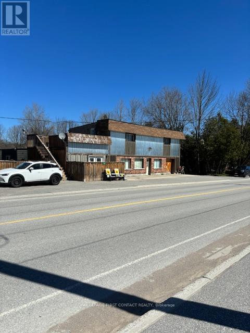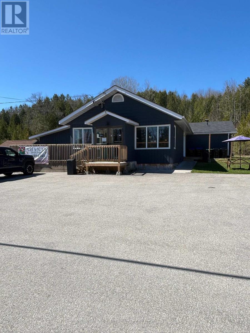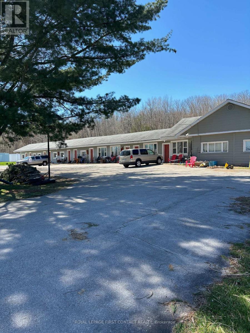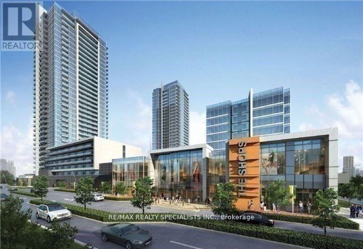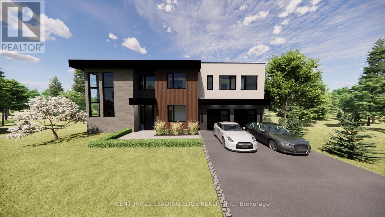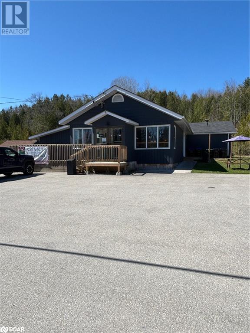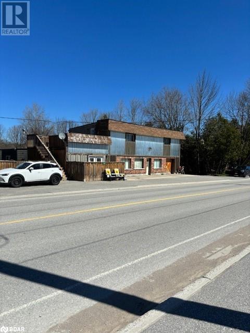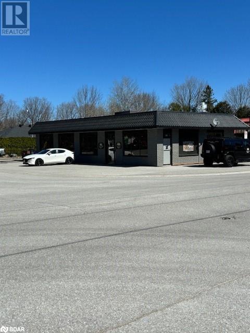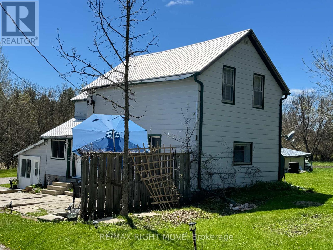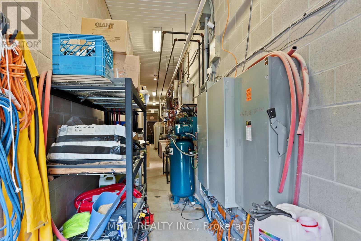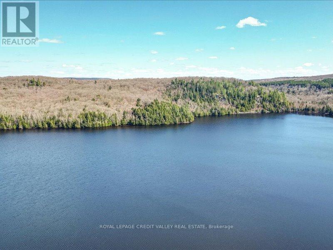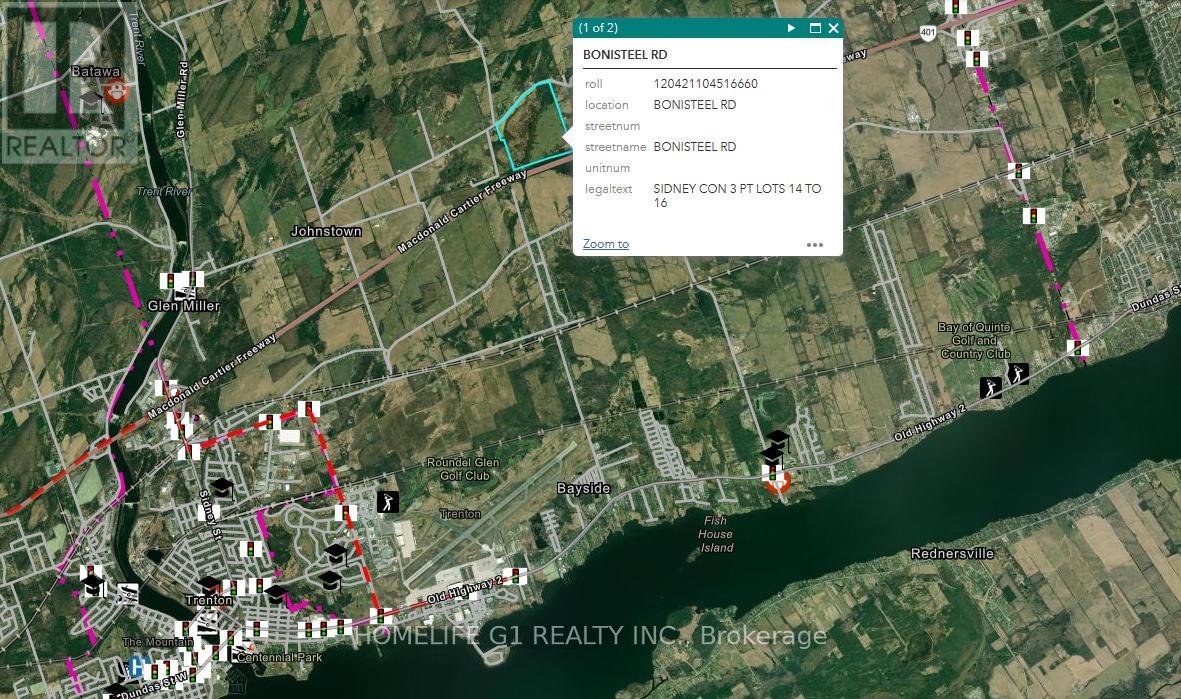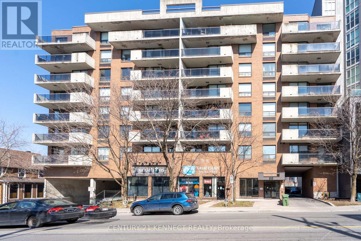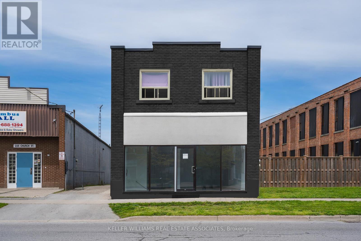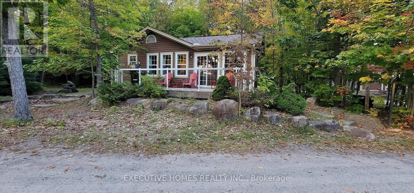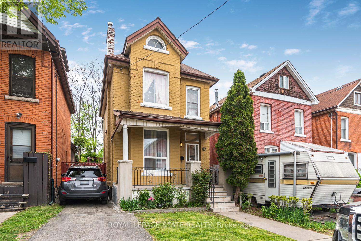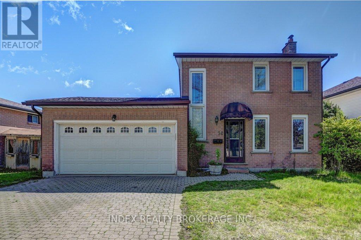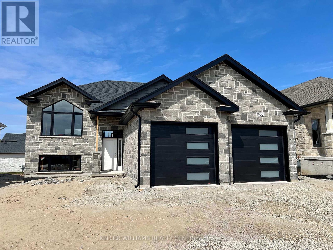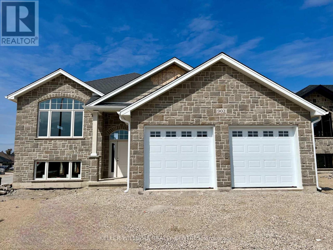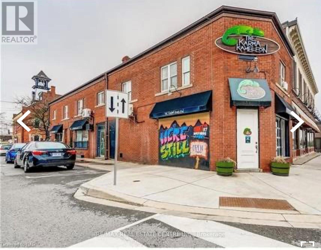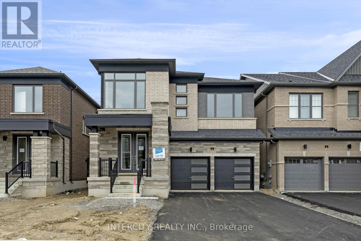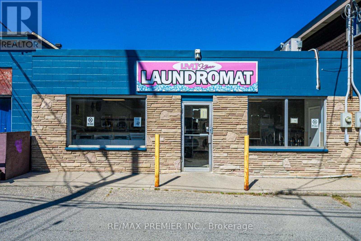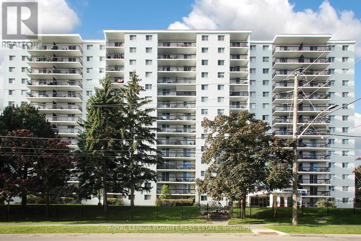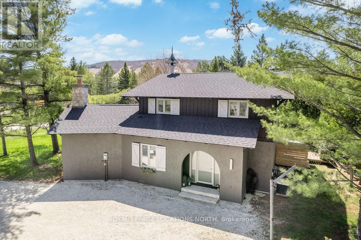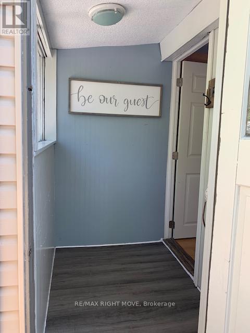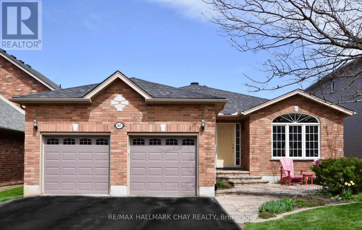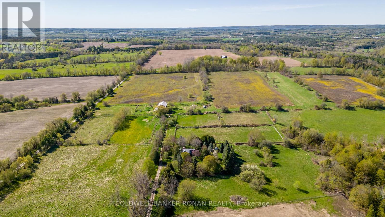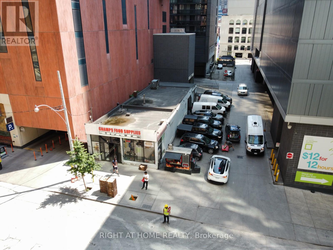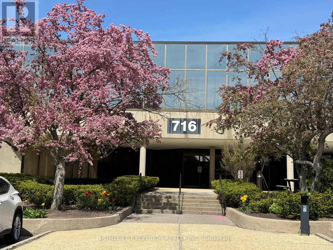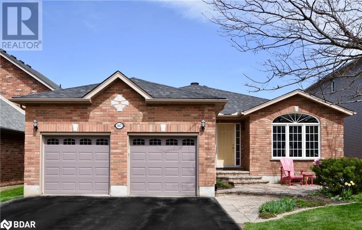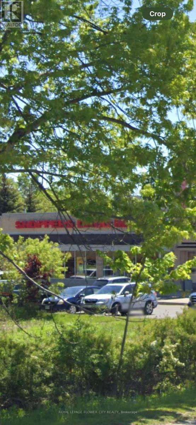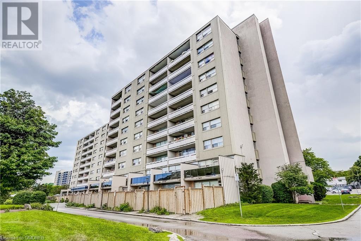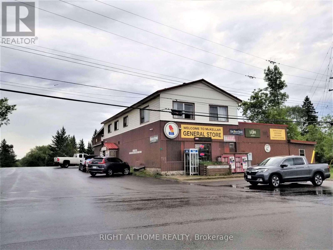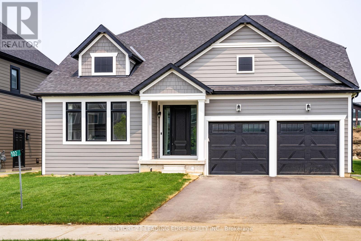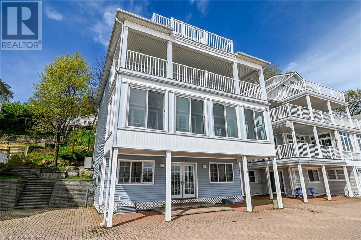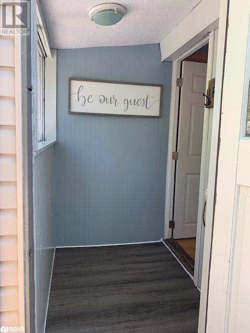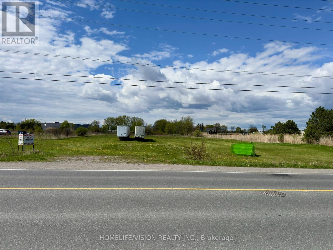105 Thackeray Way
Minto (Harriston), Ontario
**BUILDER'S BONUS!!! OFFERING $20,000 TOWARDS UPGRADES!!! THE CROSSROADS model is to be built for those looking to right size their home needs. A smaller bungalow with 2 bedrooms is a cozy and efficient home that offers a comfortable and single-level living experience for people of any age. Upon entering the home, you'll step into a welcoming foyer with a 9'ceiling height. The entryway includes a coat closet and a space for an entry table to welcome guests. Just off the entry is the first of 2 bedrooms. This bedroom can function for a child or as a home office, den or guest room. The family bath is just around the corner past the main floor laundry closet. The central living space of the bungalow is designed for comfort and convenience. An open-concept layout combines the living room, dining area, and kitchen to create an inviting atmosphere for intimate family meals and gatherings. The primary bedroom is larger with views of the backyard and includes a good sized walk-in closet, linen storage and an ensuite bathroom for added privacy and comfort. The basement is roughed in for a future bath and awaits your optional finishing. BONUS: central air conditioning, asphalt paved driveway, garage door opener, holiday receptacle, perennial garden and walkway, sodded yards, egress window in basement, breakfast bar over hang, stone counter tops in kitchen and baths, upgraded kitchen cabinets and more...Pick your own lot, floor plan and colours with Finoro Homes at Maitland Meadows **Ask for a full list of incredible features! Several plans and lots to choose from - Additional builder incentives available for a limited time only!** Photos are artists concept only and may not be exactly as shown. (id:50787)
Exp Realty
36 Anne Street W
Minto (Harriston), Ontario
**BUILDER'S BONUS!!! OFFERING $5,000 TOWARDS UPGRADES PLUS A 6-PIECE APPLIANCE PACKAGE AND DECK!!! LIMITED TIME ONLY** THE BIRCHHAVEN Imagine a modern farmhouse-style two-story townhome with 3 bedrooms, each designed for comfort and style. The exterior features a blend of clean lines and rustic charm, with a light-colored facade and welcoming front porch. This 1799 sq ft interior unit starts with 9' ceilings, nice sized entry, convenient powder room and a versatile space that could be used as a home office or play room. Picture large windows throughout the main level, allowing plenty of natural light to illuminate the open-concept living area that seamlessly connects the living room, dining space, and a well-appointed kitchen. The kitchen offers an island with quartz top breakfast bar overhang for casual dining and additional seating. Heading upstairs, you'll find the generous sized primary bedroom with an 3pc private ensuite bathroom and large walk in closet. The other two bedrooms share a well-designed family bathroom and second level laundry down the hall. The attached garage is connected at the front hall for additional parking and seasonal storage. The basement is unspoiled but roughed in for a future 2pc bathroom and awaits your creative touches. The overall aesthetic combines the warmth of farmhouse elements with the clean lines and contemporary finishes of a of a modern Finoro Home. Ask for a full list of incredible features and inclusions! Additional $$$ builder incentives available for a limited time only! Photos and floor plans are artist concepts only and may not be exactly as shown. (id:50787)
Exp Realty
40 Anne Street W
Minto (Harriston), Ontario
**BUILDER'S BONUS!!! OFFERING $5,000 TOWARDS UPGRADES PLUS A 6-PIECE APPLIANCE PACKAGE AND DECK!!! LIMITED TIME ONLY** THE BIRCHHAVEN this rare 4 bedroom townhome offers 2064sq ft is a modern farmhouse-style two-story is designed for comfort and style for a larger family. The exterior features a blend of clean lines and rustic charm, with a light-colored facade, natural wood posts and welcoming front porch all on an oversized corner lot. Nice sized entry, convenient powder room and a versatile space that could be used as a home office or play room are located at the front. Picture 9' ceilings, large windows throughout the main level, allowing plenty of natural light to illuminate the open-concept living area that seamlessly connects the living room, dining space, and a well-appointed kitchen. The kitchen offers an island with quartz top breakfast bar overhang for casual dining and additional seating. Heading upstairs, you'll find the generous sized primary bedroom with an 3pc private ensuite bathroom and large walk in closet. The other 3 bedrooms share a well-designed family bathroom and second level laundry down the hall. The attached garage is connected at the front hall for additional parking and seasonal storage. The basement is unspoiled but roughed in for a future 2pc bathroom and awaits your creative touches. The overall aesthetic combines the warmth of farmhouse elements with the clean lines and contemporary finishes of a of a modern Finoro Home. **Ask for a full list of incredible features and inclusions! Additional $$$ builder incentives available for a limited time only! Photos and floor plans are artist concepts only and may not be exactly as shown. (id:50787)
Exp Realty
38 Anne Street W
Minto (Harriston), Ontario
**BUILDER'S BONUS!!! OFFERING $5,000 TOWARDS UPGRADES PLUS A 6-PIECE APPLIANCE PACKAGE AND DECK!!! LIMITED TIME ONLY** THE HOMESTEAD a lovely 1667sq ft interior townhome designed for efficiency and functionality at an affordable entry level price point. A thoughtfully laid out open-concept living area that combines the living room, dining space, and kitchen all with 9' ceilings. The kitchen is well designed with additional storage and counter space at the island with oversized stone counter tops. A modest dining area overlook the rear yard and open right into the main living room for a bright airy space. Ascending to the second floor, you'll find the comfortable primary bedroom with walk in closet and private ensuite featuring a fully tiled shower with glass door. The two additional bedrooms are designed with simplicity and functionality in mind for kids or work from home spaces. A convenient second level laundry room is a modern day convenience you will appreciate in your day to day life. The basement remains a blank slate for your future design but does come complete with a 2pc bathroom rough in. This Finoro Homes floor plan encompasses coziness and practicality, making the most out of every square foot without compromising on comfort or style. The exterior finishing touches include a paved driveway, landscaping package and beautiful farmhouse features such as the wide natural wood posts. Ask for a full list of incredible features and inclusions! Additional $$$ builder incentives available for a limited time only! Photos and floor plans are artist concepts only and may not be exactly as shown. (id:50787)
Exp Realty
24 Bridge Street W
Tweed, Ontario
Charming 3-bedroom, 2 storey home with garage and workshop located in the heart of Tweed, a walking distance to all conveniences (stores, restaurants, LCBO, library, parks, local theatre, winery and Stoco Lake). Nature and small-town warmth abound. Close to Belleville, Madoc and Napanee and 45 minutes to Kingston. This solid built stucco home has unique features you will enjoy. The sunroom is cheery, the round dining room area is elegant, and the living room includes a library and reading nook where you can spend hours unwinding. The high functioning kitchen has extra space for a table and chairs. Another bonus feature is the sunroom on the upper level. If you like spending time outdoors, the private back yard is perfect for bbqs, entertaining or just capturing those special moments alone. Book your showing and see for yourself. (id:50787)
Royal LePage Terrequity Realty
250 Moonstone Road E
Oro-Medonte (Moonstone), Ontario
THIS ESTABLISHED LOCATION IS IN TH HEART OF MOONSTONE ON A WELL TRAVELLED ROAD. COMMERCIAL AND RESIDENTIAL BUILDING WITH INCOME. ALL 3 RESIDENTIAL UNITS WERE UP-GRADED IN 2021-2022. WOOD AND METAL SIDING, BRICK AND WINDOW SILLS UP-GRADED IN 2021. NEWLY PAVED IN 2021. NEW DECK ON REAR WITH ROOF IN 2019. (id:50787)
Royal LePage First Contact Realty
14458 12 Road
Tay, Ontario
COMMERCIAL BUILDING LOCATED ON BUSY HWY 12 AND ONLY MINUTES TO HWY 400. NEW ROOF IN 2022. NEW INSULATION AND WIRING IN 2020. LARGE PAVED PARKING AREA. INCLUDES A 800 SQ FT 2 BEDROOM UNIT THAT WAS FULLY RENOVATED IN 2022. LARGE LAUNDRY AREA. 2 WALK OUTS AND FENCED YARD. 2 STORAGE SHEDS. CLOSE TO GEORGIAN BAY, MARINAS, CAMPING AND MANY TOURIST ATTRACTIONS. (id:50787)
Royal LePage First Contact Realty
12774 County Rd 16 Road
Severn (Fesserton), Ontario
COMMERCIAL PROPERTY WITH RENTAL INCOME. A GREAT OPPORTUNITY TO OWN A 9 UNIT MOTEL AND A 3 BEDROOM ATTACHED RESIENCE. LOCATED JUST OUTSIDE OF COLDWATER ON ALMOST 3 ACRES OF LAND. (id:50787)
Royal LePage First Contact Realty
121 - 7777 Weston Road
Vaughan (Vaughan Corporate Centre), Ontario
LOCATION! LOCATION! LOCATION! RARELY FIND UNBELIEVABLE DEAL IN THE CENTRE SQUARE COMMERCIAL RETAIL OR OFFICE USE 731 SQ FEET UNIT ON THE MAIN FLOOR, UNIT CAN BE USED FOR VARIOUS USES, HIGH CEILING, VERY GOOD EXPOSURE, VERY HOT LOCATION CLOSE TO MANY CONDO BUILDINGS, PLAZA, TRANSIT, HWY'S, SUBWAY STATION ETC. GREAT OPPORTUNITY FOR INVESTOR OR END USER. **** EXTRAS **** UNIT CAN BE USED FOR VARIOUS USES REGARDING RETAIL MEDICAL OR OFFICE PURPOSES ETC. (id:50787)
RE/MAX Realty Specialists Inc.
853 Welrus Street
Pickering (Dunbarton), Ontario
Introducing Welrus Street, an exclusive ensemble of detached luxury residential lots situated east of the prestigious Spruce Hill locale of West Pickering.The three lots have completed the severance process with the City of Pickering and have been assigned municipal addresses of 853/855/857 Welrus St. In addition to the severance,the owners have completed all architectural drawing sets, grading plan, water and sewer installation to each lot,and the application process for approved building permits.This site is shovel ready from date of purchase.Perfectly situated just minutes from the 401, Parks, Schools and also a Vibrant Shopping area around. You can anticipate a lifestyle of unparalleled convenience in this growing community of this secluded and sought after neighborhood, ideal for building your dream home. (id:50787)
Century 21 Leading Edge Realty Inc.
14558 12 Highway
Victoria Harbour, Ontario
COMMERCIAL BUILDING LOCATED ON BUSY HWY 12 AND ONLY MINUTES TO HWY 400. NEW ROOF IN 2023. NEW INSULATION AND WIRING IN 2020. LARGE PAVED PARKING AREA. INCLUDES A 800 SQ FOOT 2 BEDROOM UNIT THAT WAS FULLY RENOVATED IN 2022. LARGE LAUNDRY AREA, 2 WALK OUTS AND FENCED YARD. 2 STORAGE SHEDS. CLOSE TO GEORGIAN BAY, MARINAS, CAMPING, AND MANY TOURIST ATTRACTIONS. (id:50787)
Royal LePage First Contact Realty Brokerage
250 Moonstone Road E
Oro-Medonte, Ontario
THIS ESTABLISHED LOCATION IS IN THE HEART OF MOONSTONE ON A WELL TRAVELLED ROAD. COMMERCIAL AND RESIDENTIAL BUILDING WITH INCOME. ALL 3 RESIDENTIAL UNITS WERE UP-GRADED IN 2021-2022. WOOD AND METAL SIDING, BRICK AND WINDOW SILLS UP-GRADED IN 2021. NEWLY PAVED IN 2021. NEW DECK ON REAR WITH ROOF IN 2019. (id:50787)
Royal LePage First Contact Realty Brokerage
246 Moonstone Road E
Oro-Medonte, Ontario
Commercial Building with Rental income. Great corner property with high exposure in Moonstone. Minutes from Hwy 400. Fully renovated in 2023. Updated electrical in the last 5 years. New Septic in 2022. Roof up-graded with rubber membrane in 2023. (id:50787)
Royal LePage First Contact Realty Brokerage
47 Clyde Street
Hamilton, Ontario
Excellent location near downtown Hamilton and GO train station. Large 3+2 bedroom home. 3 Baths including main floor powder room. Fully finished basement with walkout. Tremendous character. Outstanding home!! 48 Hours irrevocable. Attach Schedule B & Form 801. Property taxes are approximate. (id:50787)
Royal LePage State Realty
2894 County Road 48 Road
Kawartha Lakes (Coboconk), Ontario
Welcome to your future weekend getaway haven! This spacious 6-bedroom, 3-bathroom retreat sits pretty on a sprawling 1.8+ acre lot with lots of storage giving you all the space you need to stretch out and relax. With Balsam Lake provincial Park, the Trent waterway plus many others, fishing and relaxing is just a stone's throw away Your biggest challenge will be deciding which outdoor adventure to tackle first! And hey, if you're feeling entrepreneurial, why not cash in on the fun? Currently used as a weekend short-term rental with heaps of potential, this place practically pays for itself! Plus, with shopping and amenities close by, and schools within reach, convenience is king. Don't just dream about your perfect getaway-make it a reality! (id:50787)
RE/MAX Right Move
483 Tecumseh Road W
Windsor, Ontario
This established and profitable car wash consists of 4 separate washing bays. It is designed to cater to a high volume of vehicles and generate significant profits. The facility is equipped with modern and advanced car washing equipment including high pressure water guns, foaming brushes, vacuums and tap payment system for max efficiency. Bays are spacious to accommodate SUVs and small trucks ensuring a diverse clientele. Located on a major road, this profitable car wash business is highly efficient and a lucrative venture for an entrepreneur. One bay is leased to a detailing company for passive income. (id:50787)
Homelife Broadway Realty Inc.
Pl Lot 30 Con 20 Cardiff E
Highlands East, Ontario
Come and build your future home or vacation spot on beautiful Lake Jordan. This lake is a Coldwater Lake, with speckled trout, rainbow trout and splake. Land has hemlock, cedar, maples birch, spruce and balsam. There is a natural spring that runs through the land. Has 1700' of shore line. Possibilities are endless. (id:50787)
Royal LePage Credit Valley Real Estate
0 Bonisteel Road
Quinte West, Ontario
LOOKING FOR A SCENIC COUNTRYSIDE, SETTING TO BUILD YOUR DREAM HOME OR A HOBBY FARM. WITH ACCESS TO MAJOR MARKETS NEARBY, THIS PROPERTY CHECKS ALL BOXES. BACKING ON TO HWY 401 THIS PROPERTY COULD SERVE AS PERFECT SITE FOR FUTURE DEVELOPMENT, BE IT RESIDENTIAL OR COMMERCIAL PURPOSE. LOT TOTALS 179.955 ACRES WITH APPROX 80 ACRES CURRENTLY BEING FARMED AND FALLS UNDER RU ZONING. REST COVERED WITH TREE AND A SMALL NATURAL STREAM. GREAT OPPORTUNITY FOR INVESTORS AND DEVELOPERS WITH LIMITLESS POTENTIAL FOR ROI **** EXTRAS **** FARMER HAS SECURED THIS YEAR'S TENANCY AGREEMENT AND MUST BE ALLOWED TO CARE HIS HARVEST THIS YEARS (id:50787)
Homelife G1 Realty Inc.
106 - 99 Holland Avenue
Ottawa, Ontario
This unit is perfectly suited for professionals such as lawyers, accountants, or financial advisors, being located in a prime location within Wellington Village. With nearby banks and dining options, visitors' parking and ample free street parking, the unit offers convenience for both clients and employees. The unit is currently being used as a law office with a reception area, meeting area,two offices with a washroom, kitchenette, storage area, 2 underground parking spots, and balcony. All office furniture could be included in the sale. Don't miss out on this turn-key opportunity for your professional practice. **** EXTRAS **** At the corner of Wellington & Holland. Turn North onto Holland. The first building besides the Great Canadian Theatre Company.Street parking in front. Visitors' parking at rear of building. (id:50787)
Century 21 Kennect Realty
237 Church Street
St. Catharines, Ontario
***Total Gross Annual Income: $111,480*** TURNKEY INVESTMENT PROPERTY OPPORTUNITY!!! Fabulous Mixed-Use Commercial Property near vibrant Downtown core of St. Catharines has 6 RESIDENTIAL APTS & 1 RETAIL STOREFRONT! This building has been fully renovated & upgraded in so many ways - BRAND NEW Electrical, Plumbing, Vinyl Flooring, LED Pot Lights, Flat Roof, Exterior Painting, Hot Water Tank/Tankless Heater (owned, NTI Brand, $12,000 value!) and certified FIRE SAFETY PLAN with Exit Signs, Fire Doors & Smoke/CO2 Detectors. *5 Parking spots at Rear included! 3 apts fully reno'd in 2024 & 1 apt reno'd in 2021: Stunning contemporary Kitchens w/ new Stainless Steel appliances & custom tiled Bathrooms (Windows replaced on Units 2 & 6). 3 apts are already tenanted! Main level Retail space is spacious clean 443sqft + includes 688sqft of basement storage & bathroom, and amazing street signage area. Building is Roughed-in for Shared Basement Laundry and wired for 8 Security Cameras on Exterior & Stairwells. (*Note: Some photos have been virtually edited.) High-traffic area has great exposure -- Don't miss out on this incredible opportunity to be the owner of this well-situated property with tons of income potential! **** EXTRAS **** MIXED USE ZONING (M1) - see Zoning attachment for all the allowable possibilities!!! (id:50787)
Keller Williams Real Estate Associates
111-8 - 1052 Rat Bay Road
Lake Of Bays, Ontario
Richill Ventures Inc, corporation was setup in 2022 and owns a fractional share in Blue Water Acres cottage # 111-8 which is 2 bed 2 bath four season cottage. Common fee worth of $ 3,000 is prepaid for this year out of total $ 5,000. The corporation has losses amounting to $615 that can be carried forward to future years, in addition to $147 cash at bank. Fractional ownership implies 5 weeks exclusive in a year that can be enjoyed in resort style living. Days can be rented if you are not able to use it yourself. Blue Waters Acres is a subscribing member of Interval International. As a fractional owner, you will have access to Interval International affiliated resorts around the world. **** EXTRAS **** Fractional ownership allows 1/10th ownership of the cottage i.e you enjoy 5 weeks of exclusive private and guest parking, wifi and appliances, BBQ's permitted (id:50787)
Executive Homes Realty Inc.
47 Clyde Street
Hamilton (Stipley), Ontario
Excellent location near downtown Hamilton and GO train station. Large 3+2 bedroom home. 3 Baths including main floor powder room. Fully finished basement with walkout. Tremendous character. Outstanding home!!! 48 Hours irrevocable. Attach Schedule B and Form 801. Property taxes approximate. Must see!!! Property taxes are approximate. (id:50787)
Royal LePage State Realty
30 Maxwell Drive
Kitchener, Ontario
Welcome to 30 Maxwell drive. Situated In This Very Desirable Mature Pioneer Park Neighborhood. This Tree Lined Street Offers A Peaceful Lifestyle For Your Family To Enjoy And Explore Nature In Nearby Parks Trails Yet Close to Many Amenities and Minutes To Major Hwy, Totally Finished Bright Cheery Home has Lots To Offer, Including Walk-Out from Main Floor To large Well Manicured Totally Fenced Back Yard. Freshly Painted Throughout, new Flooring, Gas Fireplace on main Floor, Recreation Room, Central Air, Water-softener, Fridge, Stove, Dishwasher, Washer, Dryer. Double Car Garage With Remotes Don't Miss Out On The Opportunity to Call This Home Yours. **** EXTRAS **** Tenants are Willing To Stay or Move out on Closing. Currently rented for $2858 per Month. AAA Tenants. (id:50787)
Index Realty Brokerage Inc.
910 13th Street
Hanover, Ontario
Lovely bungalow with walkout basement in the Cedar East subdivision, close to many amenities. Walking into this open concept home you will notice a raised ceiling in the master bedroom, as well as a walkout from the dining area to a 10 X 18 fully covered deck. The kitchen offers plenty of cabinetry, island with bar seating, and stone countertops. Also on this level is another bedroom and 2 bathrooms, along with a large laundry room. Lower level offers future development opportunity! Make your own choices regarding interior finishes such as flooring, cabinets, and countertops, to suit your style. (id:50787)
Keller Williams Realty Centres
906 13th Street
Hanover, Ontario
Lovely raised bungalow with walkout basement in the Cedar East subdivision, close to many amenities. Walking into this open concept home you will notice vaulted ceilings in the living room, as well as a walkout from the dining area to a 10 X 20 partially covered deck. The kitchen offers plenty of cabinetry, island with bar seating, and stone countertops. Master bedroom offers walk-in closet and ensuite with double sinks. Also on this level is another bedroom and full bath. Lower level offers opportunity for future development. Make your own choices regarding interior finishes such as flooring, cabinets, and countertops, to suit your style. (id:50787)
Keller Williams Realty Centres
902 13th Street
Hanover, Ontario
Sought after neighbourhood and close to amenities! The main level of this raised bungalow offers 3 bedrooms, 2 bathrooms, and open concept living space with vaulted ceiling at the front of the home. Walkout from your large kitchen with island to your partially covered deck. The master bedroom has a roomy ensuite and walk in closet. Heading down to the lower level youll find the potential for a large family room and 2 more bedrooms that could double as offices or hobby rooms! Basement can be finished at an extra cost. Make your own choices regarding interior finishes such as flooring, cabinets, and countertops, to suit your style. (id:50787)
Keller Williams Realty Centres
1 Front Street N
Thorold, Ontario
A Culinary Wonder, a chef's dream, Restaurant for Sale, situated in the heart of Thorold, Ontario, within the picturesque Niagara region. This prime corner location offers unparalleled exposure, captivating signage, and a bustling flow of traffic, ensuring maximum visibility. With a coveted LLBO license, blend delectable cuisine, refreshing beverages, and a lively pub-style atmosphere. Inviting patio accommodates 36 seats. Equipped with a fully functional commercial kitchen and ample basement prep space, cater to dine-in, take-out, and catering needs with finesse. As the owner retires, seize the opportunity to continue their legacy of serving the community, tourists, and gastronomes from afar. This versatile space can be transformed into any approved concept **** EXTRAS **** List of chattels and Equipment available. (id:50787)
RE/MAX Realty One Inc.
337 Gage Avenue N
Hamilton (Crown Point), Ontario
VERSATILE 20600 SQFT TWO STOREY INSTITUTIONAL BUILDING FORMERLY USED AS A ELEMENTARY SCHOOL ZONED M-5 GENERAL INDUSTRIAL. MANY POSSIBLILITIES AVAILABLE INCLUDING TRADE SCHOOL, PRODUCTION STUDIO, EQUIPMENT SALES, ARTIST STUDIO, ALCOHOL PRODUCTION FACILITY AND SO MUCH MORE. EASY ACCESS TO BURLINGTON ST AND QEW. (id:50787)
RE/MAX Escarpment Realty Inc.
24 Gatherwood Terrace
Caledon, Ontario
Stunning Single Detached Home At Caledon Club, Caledon On Located At Mayfield & Mclaughlin. Built By Zancor Homes Model Grandview, Elevation ""C"" 2,777 Sq. Ft. 3 Minutes To Hurontario , 4 Minutes To Hwy 410, 5 Minutes To Brampton, 10 Minutes From Bramalea City Centre. This 4 Bedroom, 3 1/2 Bath Home Offers Exquisite Finishes & Modern Exterior Design. Close To Amenities & Nature. Gourmet Kitchen Includes Custom Designed Taller Upper Cabinets, Breakfast Island With Extended Flush Bar Top & Granite Counters. Smooth Ceilings On Main Floor & 2nd Floor. Pot Lights, Larger Basement Windows. 3 (30 x 24) with 8 Ft Interior Doors in Foyer & Closet & Mudroom. **** EXTRAS **** 200 Amp Service 9'Ft Ground & 9'Ft 2nd Floor Ceilings. Pot Lights & Larger Basement Windows. Stone/Brick Modern Exterior. Stained Hardwood Per Floor Plans & Metal Pickets & Stained Oak Veneer Stairs As Per Feature Sheet Attached. (id:50787)
Intercity Realty Inc.
13z - 561 Tim Manley Avenue
Caledon, Ontario
Welcome to this stylish and contemporary 2 bedroom with 2 ensuite Urban Townhouse. Boasting a spacious 1315 Sq.Ft over two floors located in prestigious Caledon Club community. Direct access to private garage with additional driveway space. Enjoy your morning coffee on your covered terrace (BBQ Allowed). Bright and sunny large windows: bedroom 72'w x 24' bathroom 60' x 42'h. Bonus package: cap dev charges, 3 S/S appliances & white stacked washer/dryer, free assignment, right to lease, 9' smooth on main, 7 9/16' laminate flooring & 12 x 24 porcelain tiles. Custom designed deluxe kitchen cabinets with taller upper cabinets, soft close doors and drawers, cutlery divider and stone countertops. Don't miss out! Book your sales appointment today! **** EXTRAS **** Pre-construction sales occupancy 2025 (id:50787)
Intercity Realty Inc.
5 First Street
Orangeville, Ontario
Well Established ""Unattended"" Coin Laundromat Located In A Highly Desirable, High Traffic Neighborhood. Easy Operation. Automatic Open & Close Doors. Gross Monthly Rent $2,825 Including Base, TMI, Water. HST is Extra. Lease 2+5 Yrs Optional Period. 18 Washers, 18 Dryers. Steady Income. **** EXTRAS **** All Washers And Dryers Included in the Purchase Price -18 Washers, 18 Dryers, 2 Vending Machines, 1 Soap Dispenser, 1 Change Machine, 1ATM Machine, Automatic Open & Close Doors (id:50787)
RE/MAX Premier Inc.
604 - 1100 Caven Street
Mississauga (Lakeview), Ontario
Experience Serene & Quiet Living In This 2 Bed Condo. Located In The Conveniently Located Lakeview Community Which Is Nestled Between South Etobicoke & Port Credit. Enjoy Views Of Toronto's Skyline & Lake Ontario. The Open Layout Boasts 2 Spacious Bedrooms With Large Closets & Windows. With a Well Equipped Kitchen & Pantry. Step Onto The 100 Sq Ft Private Balcony For Morning Coffee & Evening Dinner On The Balcony. **Bonus** Private Laundry Room Located On Each Floor. Amenities Include An Outdoor Pool & Renovated Party Room. Just A 5 Minute Walk To The Lake, Parks & The Port Credit Strip. Easy Access To Long Branch & Port Credit Go. Live In Comfort While Enjoying The Convenience Of The Neighbourhood. (id:50787)
Royal LePage Porritt Real Estate
15 Newton Way
Clearview, Ontario
A rare opportunity to own within the exclusive Osler Bluff Ski Club community with this stunning chalet that epitomizes alpine living. Recently renovated for modern elegance, this 4-bedroom, 3-bath property is a cherished getaway or full-time residence. Entertain effortlessly in the great room featuring a magnificent stone wood-burning fireplace. Architectural details such as white washed beams and vaulted ceilings frame the breathtaking ski hill vistas. The heart of the home is a state-of-the-art gourmet kitchen boasting a sprawling 14 island and top-of-the-line Sub Zero, Miele, and Wolf appliances, perfect for hosting gatherings. Immerse yourself in entertainment with premium audio/video systems, Sonos zones, and high-speed Rogers Ignite internet, ensuring every moment is enriched. Step onto the south-facing deck for aprs-ski festivities, seamlessly transitioning to a relaxing hot tub via a wrap-around walkway. High-end Tech LED outdoor lighting illuminates the exterior with sophistication. The main floor family room doubles as a guest room leading to hot tub. Upstairs, three generous bedrooms offer comfort, with the primary suite boasting an ensuite bath, while two additional bedrooms share a full bathroom with walk-in glass shower. Ideally located minutes from Osler Bluff Ski Club, Oslerbrook G&CC, and scenic trails, residents revel in unparalleled access to outdoor adventures year-round. Embrace the vibrant community spirit where seasonal events unite neighbours. Welcome to your luxury lifestyle of refinement and leisure. The purchasers of this chalet must become members of Osler Bluff Ski Club (OBSC) if not already members and will have the immediate opportunity to do so upon closing, after application and the payment of initiation fees. The purchaser will then be issued a Cabin License from OBSC, and will have an obligation to maintain membership in OBSC. (id:50787)
Royal LePage Locations North
11 Stoney Road
Tiny (Lafontaine), Ontario
The Shores of Georgian Bay are calling. Embrace the charm of this year-round existing non-conforming mobile home, which comes furnished and situated on a delightful 85 x 183 plot. Whether you're a first-time buyer or seeking a serene getaway spot, this property offers versatility. With its accompanying detached 24 x 24 garage/workshop, it's ideal for storing all your outdoor gear and tools. Enjoy the convenience of municipal water and the warmth of natural gas heating. Plus, indulge in leisurely strolls to the nearby sandy shores of Tiny Township. (id:50787)
RE/MAX Right Move
167 Crompton Drive
Barrie (Little Lake), Ontario
Location, Location, Location! Welcome to 167 Crompton Drive in one of Barries most desirable locations. This stunning executive all-brick bungalow has everything you would want and more. A Unistone walkway leads to a welcoming front entrance, then step into a stunning open concept living space at its best. A massive great room with a gas fireplace overlooks the kitchen and serves as the centerpiece, all done with hardwoods, pot lighting, and large windows. The upgraded kitchen features Quartz countertops, a large island, upgraded stainless steel appliances, and a pantry. Additionally, it offers a large separate dining room perfect for larger gatherings. The primary bedroom boasts a built-in beautiful wardrobe, ensuite bath, and gas fireplace. Plus, heated floors in the upper two bathrooms. The walkout basement is fully finished with radiant heated floors, plenty of bright windows, a large rec room with a gas fireplace, built-in desk, a 4-piece bath, and two more large bedrooms, one with a gas fireplace, along with a storage room/workshop. Outside, there's a double drive with no sidewalk, a double garage, Unistone patio from the front leading down the side and into the backyard patio, nicely landscaped, fully fenced, and more. This prime family location is close to Little Lake, parks, schools, shopping, restaurants, the College, Hospital, and Highway 400 access. Dont miss out on this rare opportunity as it wont last long. (id:50787)
RE/MAX Hallmark Chay Realty
5230 Baseline Road
Georgina (Sutton & Jackson's Point), Ontario
GREAT INVESTMENT OPPORTUNITY! LOCATED IN THE DOWNTOWN CORE OF SUTTON. FRONTING ON BUSY BASELINE ROAD WITH 110 FT WIDE FRONTAGE. ZONED COMMERCIAL. A RETAIL TENANT ON GROUND LEVEL WITH LEASE AND A 2 BEDROOMS APARTMENT ON THE UPPER LEVEL ON MONTH TO MONTH LEASE, BOTH UNITS ARE OCCUPIED BY LONG TIME TENANTS AND WILLING TO STAY. AMPLE OF PARKINGS ON THE PROPERTY. **** EXTRAS **** FORCED AIR FURNACE, HOT WATER TANK (OWNED) ALL EXISTING PERMANANT FIXTURES BELONG TO THE OWNER. AS IS CONDITION, SELLER DOES NOT WARRANT THE CONDITIONS. (id:50787)
Century 21 Heritage Group Ltd.
8689 County Rd 1
Adjala-Tosorontio, Ontario
Serene 63 acres set atop the Hockley Valley with westerly views for miles. Approximately 50 acres of arable land. Two bedroom, 2 bathroom home. Bank barn. Beautiful building locations. Close to Hockley Valley Store and country fine dining. Five minutes to Highway 9 and 50. Ten minutes to Airport Rd. (id:50787)
Coldwell Banker Ronan Realty
11 Widmer Street
Toronto (Waterfront Communities), Ontario
Prime Development Land For Sale, designated Regeneration Area in the City of Toronto OP. The Subject Lands are located on the east side of Widmer Street north of King Street West and south of Adelaide Street West in the King- Spadina neighbourhood. The Subject Lands have a frontage on Widmer Street of 50 ft. and a depth of 94 feet with a lot area of 4700 sq. ft. (id:50787)
Right At Home Realty
204a - 716 Gordon Baker Road
Toronto (Hillcrest Village), Ontario
Prime Location! Situated near the junction of Hwy 404 and Steeles Avenue, with easy access to Woodbine Avenue, DVP, Hwy 401, and Hwy 407, this office unit boasts unparalleled convenience. Featuring three spacious office rooms, a well-appointed boardroom, a generously-sized open office area, a convenient kitchenette, and a welcoming reception area, this space is ideal for any business looking to thrive in a strategic and accessible location. **** EXTRAS **** Net Rent To Escalate $0.5 Per Square Foot Per Year. (id:50787)
Homelife Excelsior Realty Inc.
167 Crompton Drive
Barrie, Ontario
Location, Location, Location! Welcome to 167 Crompton Drive in one of Barrie’s most desirable locations. This stunning executive all-brick bungalow has everything you would want and more. A unistone walkway leads to a welcoming front entrance, then step into a stunning open concept living space at its best. A massive great room with a gas fireplace overlooks the kitchen and serves as the centerpiece, all done with hardwoods, pot lighting, and large windows. The upgraded kitchen features quartz countertops, a large island, upgraded stainless steel appliances, and a pantry. Additionally, it offers a large separate dining room perfect for larger gatherings. The primary bedroom boasts a built-in beautiful wardrobe, ensuite bath, and gas fireplace. Plus, heated floors in the upper two bathrooms. The walkout basement is fully finished with radiant heated floors, plenty of bright windows, a large rec room with a gas fireplace, built-in desk, a 4-piece bath, and two more large bedrooms, one with a gas fireplace, along with a storage room/workshop. Outside, there's a double drive with no sidewalk, a double garage, unistone patio from the front leading down the side and into the backyard patio, nicely landscaped, fully fenced, and more. This prime family location is close to Little Lake, parks, schools, shopping, restaurants, the College, Hospital, and Highway 400 access. Don’t miss out on this rare opportunity as it won’t last long. (id:50787)
RE/MAX Hallmark Chay Realty Brokerage
20927 Dalton Road
Georgina, Ontario
1.25 Acres commercial development site on Dalton road Sutton next door to shoppers drug mart and across from LCBO Tim Hortons and major grocery store , this land site plan is approved to build 2 free standing commercial buildings both buildings consist of 10600 square feet all drawings and site plans approved, including electricals MECHANICAL CONSTRUCTION STRUCTURAL AND DESIGNS DRWAINGS DRAFTED AND READY FOR SUMITION. the buyer to sign site plan with the town and apply for permits and start construction . VTB available Non binding LOI is submitted for one of the building by one of the major financial institute . Listing agent is part owner .Please do not walk the property. Desc Contd: 65R3158;Pt 1 On Plan 65R1216 Pt Lt 21, Pl 440 Georgina, Pt 2 Pl 65R31583; Town Of Georgina. **** EXTRAS **** 1.25 Acres commercial development site on Dalton road Sutton next door to shoppers drug mart and across from LCBO Tim Hortons and major grocery store , this land site plan is approved to build 2 free standing commercial buildings (id:50787)
Royal LePage Flower City Realty
15 Albright Road Unit# 17
Hamilton, Ontario
Welcome to Sir Wilfred Laurier Estates-15 Albright Road-in Hamilton's convenient East End. Feels like a townhouse as it is a 2 storey suite with 3 Bedrooms (one on ground Floor )and 1.1 Bathrooms. On the main level there is plenty of room for the whole family. The efficient galley style Kitchen is open with a pass through to the Living Area. The Living areas allows plenty of room for your Living Room and Dining Room. There is a walkout from the living area to a large private newly fenced garden and deck. On the second floor there are two good sized Bedrooms and a 4 piece Bathroom. the sweeping, newly renovated balcony with walkout from the second Bedroom is an added feature. A Great Location: Schools, Recreation Centre, Public transportation, Cafes, Major Malls and many interesting shops are nearby. Amenities include: outdoor Swimming Pool, Playground, Outdoor games area (Basketball, Hockey, Soccer) and Party Room. (id:50787)
Royal LePage Real Estate Services Ltd.
1 Centre Road
Mckellar, Ontario
Rare Chance To Run A High Volume Convenience With Bldg, LCBO agency store, Sales over $2.3 Million and Great Income, Four Bedroom & Two Bath Apt included, New Houses Being Built in town, Excellent Location on Hwy 124, Year Round Resort Area with Lots of cottages, Golf course, Marina, Trailer parks, No Competition, Great Potential, Don't Miss it! (id:50787)
Homelife Frontier Realty Inc.
102 Reed Way
Blue Mountains, Ontario
Furnished ANNUAL rental! Stunning brand new bungaloft features views of the ski hill, a short walk to The Village, and access to walking trails and local beaches. Everything is at your doorstep! This spectacular, fully furnished home features durable vinyl wood floors throughout the main and second floor. The open plan layout is an entertainer's dream, boasting an upgraded kitchen with huge breakfast bar and stainless steel appliances overlooking the dining room and great room with a gas fireplace and walk-out to deck. Desirable main floor master bedroom has a walk-in closet and 5pc spa-like ensuite, as well as 2 additional bedrooms upstairs. Working from home? The main floor has an office with a view of the mountain & semi-ensuite bath. Mud/laundry room has convenient garage access. Finished basement features a large recreation room with a games room, media area, a 4th bedroom & 3pc washroom. Just minutes to Collingwood and Thornbury, this executive home has everything you are looking for and more! **** EXTRAS **** Rental application required with references & credit check * Utilities extra, lawn & snow maintenance negotiable * $2500 damage deposit * Pets considered * (id:50787)
Century 21 Leading Edge Realty Inc.
54 Promenade Way
Crystal Beach, Ontario
Rare BEACHFRONT property!! 1 of only 6 magnificent homes with the exclusive privilege of overlooking the private white sand beach & Lake Erie in the sought-after community of Crystal Beach Tennis & Yacht Club. Ready for immediate occupancy with over 3700 sq ft of finished living space, this massive 6 bedroom/4 bathroom, four-story home has been recently painted throughout & enjoys the best of both worlds, water and nature. The hillside lot creates a tranquil space with tiered stonework and towering trees, perfect for roasting marshmallows and connecting with family & friends. This entertainer's dream is set up for fun and relaxation & the entry-level, is where the fun happens! There is a huge bonus room with glorious views of the beach and lake & features a unique ceiling that is open to above, a kitchenette, and a must-have built-in games table with bench seating perfect for family game night. A bedroom and an updated 4-piece bathroom round out this level. The 2nd level lake views get even better! This open-concept level features a living room w/access to the backyard, a white chef-size kitchen w/granite counters, a gas stove, a breakfast bar, and a family-size dining room, all w/views of the lake. A walkout to a massive sunroom from the dining room offers a space to waste the day away watching the boats go by while enjoying the lake breezes. The 3rd level features the primary suite with lake views and a w/o to a lakeside covered porch, recently updated primary 5-pce ensuite, two additional bedrooms, and a 4-piece bathroom. The 4th level has an open loft space w/ roof access and another bedroom that walks out to a sun deck with panoramic views of the bay to enjoy the best sunsets around. The bedroom has bonus access to walk-in attic storage space. Lastly, the basement features a rec room, a bedroom, another recently updated bathroom, laundry and storage rooms. This is a once-in-a-lifetime chance to live at the beach! **pics virtually staged (id:50787)
Right At Home Realty
11 Stoney Road
Tiny, Ontario
The Shores of Georgian Bay are calling. Embrace the charm of this year-round existing non-conforming mobile home, which comes furnished and situated on a delightful 85 x 183 plot. Whether you're a first-time buyer or seeking a serene getaway spot, this property offers versatility. With its accompanying detached 24’ x 24’ garage/workshop, it's ideal for storing all your outdoor gear and tools. Enjoy the convenience of municipal water and the warmth of natural gas heating. Plus, indulge in leisurely strolls to the nearby sandy shores of Tiny Township. (id:50787)
RE/MAX Right Move Brokerage
74 Queens Circle E
Fort Erie, Ontario
Crystal Beach Convenience. This Store Is One Of A Kind. With No Competition And Busy In Summer Months This Store Has It All.Grocery, Fishing, Tools And Daily Needs. The Store Has Permanent Clients Who Are So Use To The Location That They Prefer The Store Than Other Locations. Sales Average 10,000 Per Week Lotto Commission $ 1500 Per Month And Very Low Rent Of $ 2000 Per Month. The Owner Wants To Retire And Will Provide A Brand New Lease For 5+5 Years. As Per The Owner Store Nets $ 90,000 After All Expenses. Get This Opportunity Before Its Gone **** EXTRAS **** Store Sells Lots Of Flowers In The Season. It Sells More Than 1500 Units 10 Inch And 12 Inch With Great Margins. (id:50787)
Homelife Superstars Real Estate Limited
408 Croft Street E
Port Hope, Ontario
Discover an exceptional opportunity to consolidate living and working spaces on this industrial zone EMP2 vacant land. Located in Port Hope just off Highway 401, a mere six minute drive from downtown, this property promises, outstanding exposure and outstanding value. Its zoning allows for a variety of commercial ventures, supported by the municipality's list of permitted uses (see attachment). Spanning .75 acres this offers limitless potential for development. Take advantage of its convenient access to downtown Port Hope, Highway 401, and amenities across Northumberland County. Nestled within the picturesque Port Hope Business Park with a meadow-like setting, this property invites buyers to explore its possibilities. Due diligence is recommended as the property is being sold Where-Is, As-Is from the seller or broker. (id:50787)
Homelife/vision Realty Inc.

