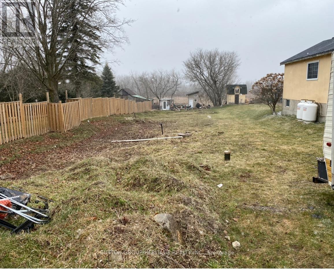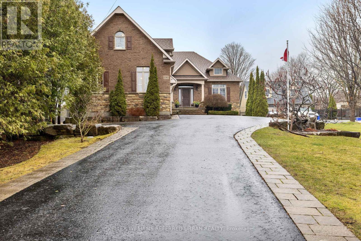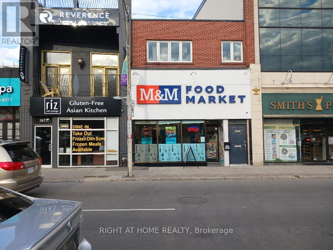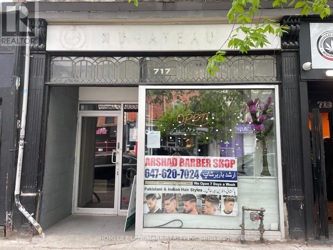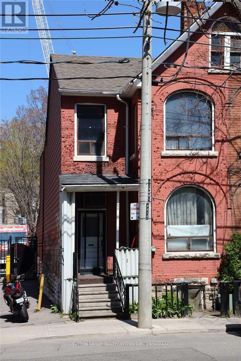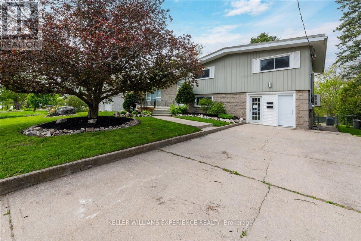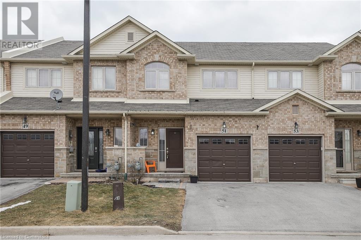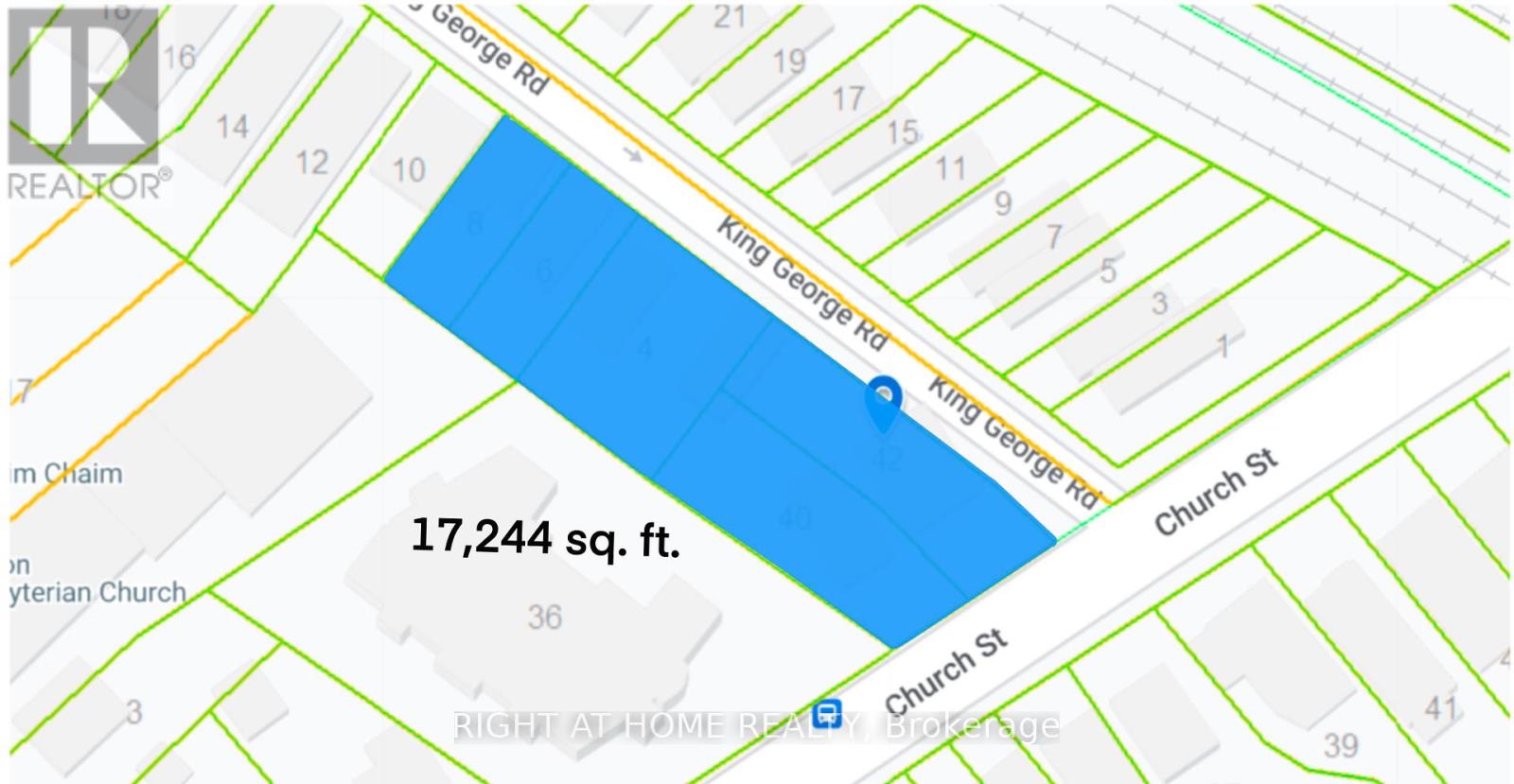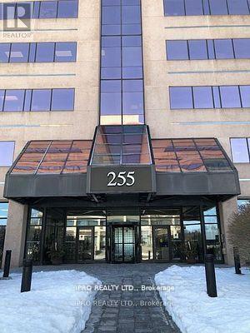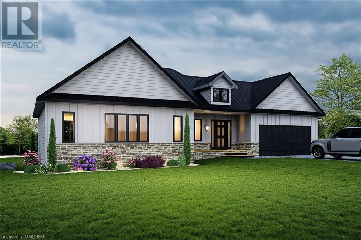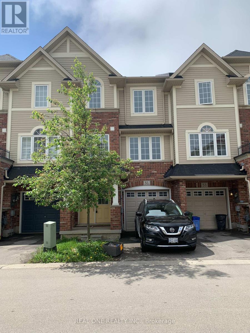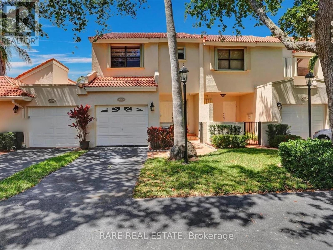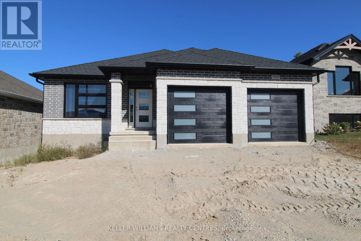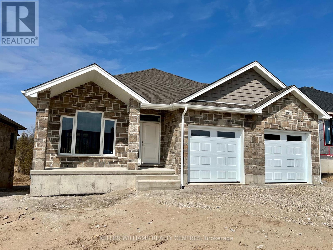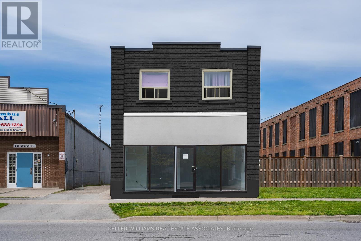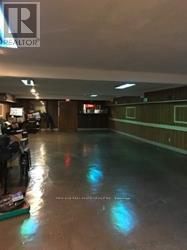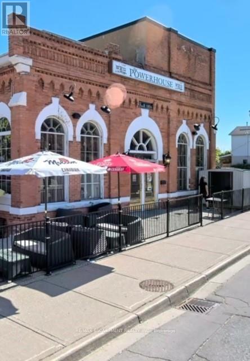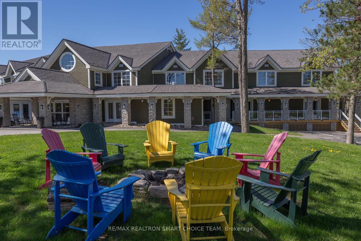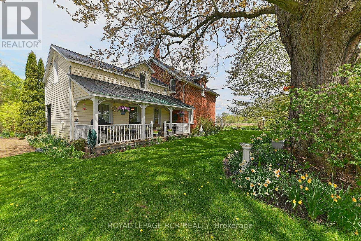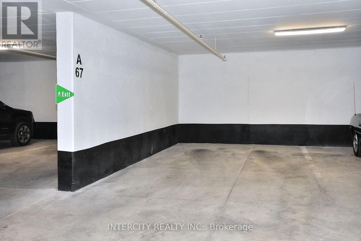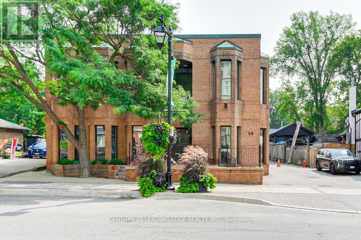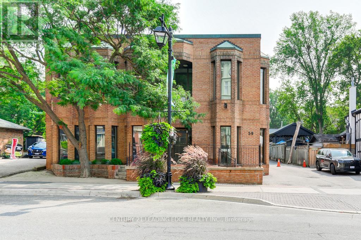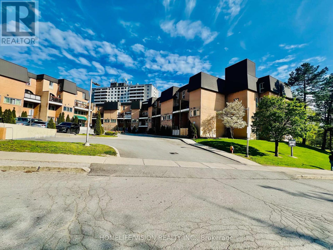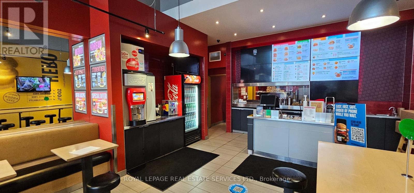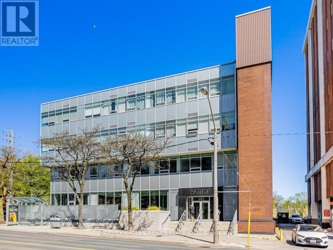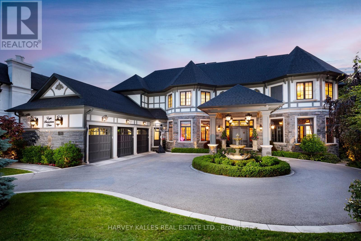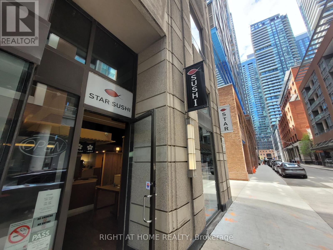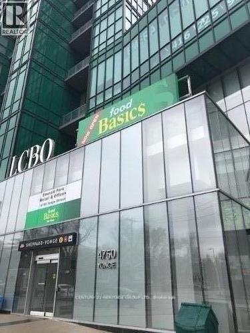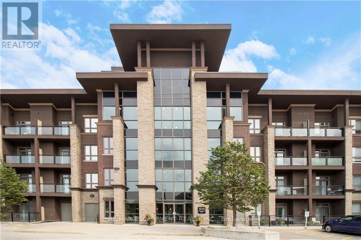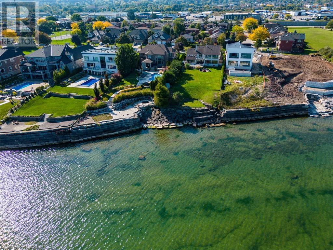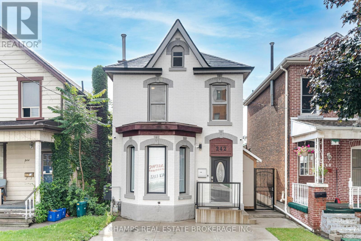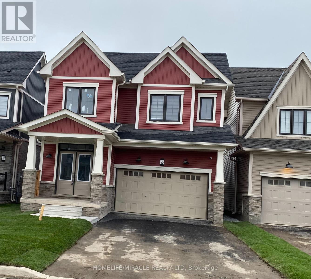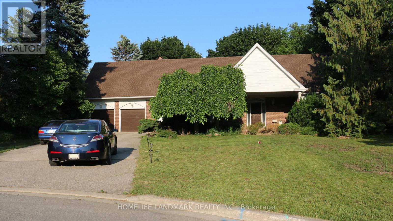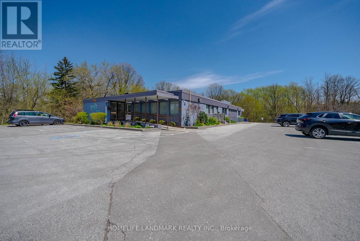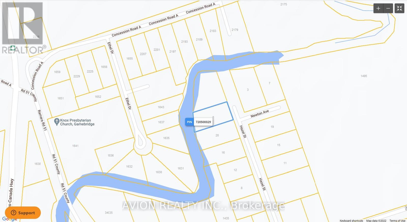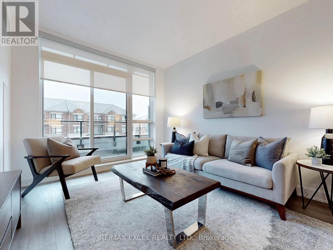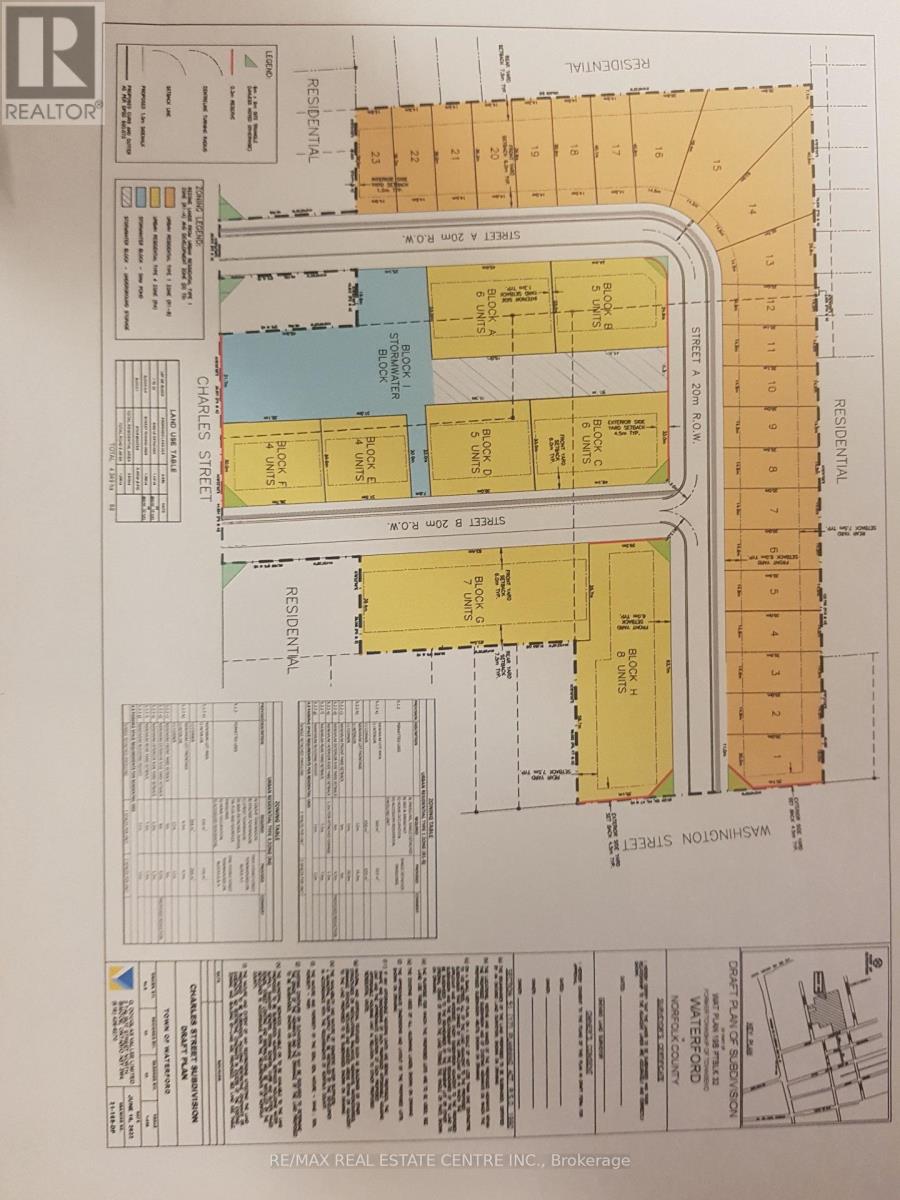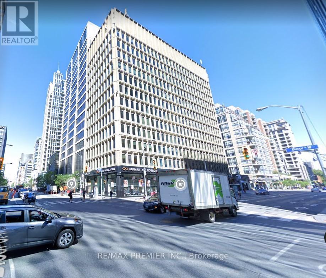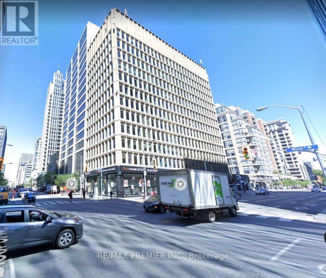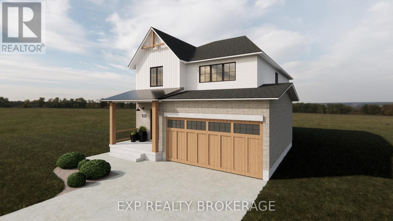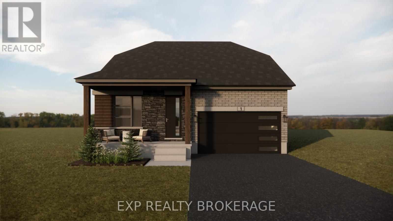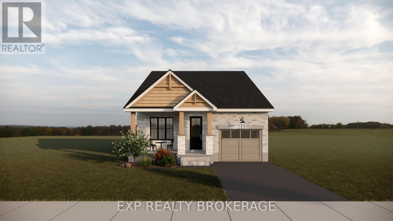7176 Old Shiloh Road
Georgina (Pefferlaw), Ontario
Prime Building Lot Backing to Conservation Lands ..Exceptional building lot measuring 45 x 248 feet, Conveniently located just 15 minutes from the proposed extended 404, and Ravenshoe . This property presents a unique opportunity for your dream home or investment project. (id:50787)
Sutton Group-Heritage Realty Inc.
2310 Prestonvale Road
Clarington (Courtice), Ontario
Introducing this Custom Built 3+1 Bedroom, 5 Bathroom Home on a Huge 60ft x 267ft Lot in the Heart of Courtice! On the Main You will Find a Chefs Kitchen with a Kitchen Island, Granite Counters & Stainless Steel Appliances. A Living-room with Vaulted Ceilings, Built-in Cabinets & Gas Fireplace, A Separate Dining Room, Primary Bedroom Oasis with Walk-in Closet, 5 Piece Ensuite and Walk-Out to Hot Tub! Upstairs You'll Find 2 Big Bedrooms that both have 4 Piece Ensuite Baths, an Open Concept Den and a Bonus Room off of the 3rd bedroom that could be used as an office. The Bright and Airy Finished Basement Boasts a Rec-Room with Pool Table, a Bedroom with Sound Proofing, Exercise-room, a Cold Room, Extra Storage Space and a 4 Piece Bath. The Very Private Backyard Boasts a Fenced in 40ft Kidney Shaped Salt Water Pool with Waterfall, a Hot Tub, a Change-room with Bathroom and Lots of Green Space! Everything You need to Fall in Love! **** EXTRAS **** 2 Car Garage, Parking for 10 in the Driveway, Pool Heater(2021), Hot Tub with Cover, Generator, AC(2023), On Demand Hot Water Heater(2023) (id:50787)
Keller Williams Referred Urban Realty
3467 Yonge Street
Toronto (Lawrence Park North), Ontario
Over 22 feet frontage Two-Story Building In The Prestigious Yonge And Yonge Blvd Area. Minutes To Hwy 401, Steps To Loblaws And An Upscale Retail Corridor. Retail Space: Professionally Decorated W/A Full Usable Basement. Wheelchair Accessible Bathroom On Main Floor, 2nd Bathroom & Kitchenette In Basement, Walk Up To Covered Rear Bay Area For Loading That Is Serviced By A Rear Laneway. Residential Apt: Stunning Completely Renovated 3-bed, 2 Bath Apt W/Front & Rear Entrances. Hardwood Floor Ceramic Tiles, Skylights, Custom Walk-In Closet And Ensuite W/Heated Floor. Incredible 400 Sq Ft Rooftop Patio With Gas Line & Water Line. This Is An Exceptional Opportunity To Acquire A Fully Leased, Beautifully Maintained, High Quality, Multi-Use Portfolio In A Highly Coveted Neighbourhood. **** EXTRAS **** Building has 400 AMP Service 120/240 Volts, And Roof, Commercial Furnace, Plumbing And Electrical All Updated During 2020 Renovation. Compressor On Residential Furnace Replaced In 2024 (id:50787)
Right At Home Realty
607 - 38 Widmer Street
Toronto (Waterfront Communities), Ontario
Welcome To Central At 38 Widmer By Concord! Located In The Heart Of The Entertainment District And Toronto's Tech Hub - Central Is The Centre For Future Living. This **Brand New Luxury** 2 Bedroom, 2 Bathroom Bright South West Corner Unit Features B/I Miele Appliances, Built-In Closet Organizers And Heated Fully Decked Balcony. High-Tech Residential Amenities, Such as 100% Wi-Fi Connectivity, NFC Building Entry (Keyless System), State-Of-The-Art Conference Rooms with High- Technology Campus Workspaces Created to Fit The Increasingly Ascending ""Work From Home"" Generation And Refrigerated Parcel Storage. *100/100 Walk Score* Perfect For Young Professionals or Investors * 5 Minute Walk To Osgoode Subway, Minutes From Financial And Entertainment District* Walk to Attractions Like CN Tower, Rogers Centre, Scotiabank Arena, Union Station/TTC, U of T, TMU, Shopping, Clubs, Restaurants and More* **A MUST SEE! **** EXTRAS **** 24-hours Concierge, Visitor Parking, Central Hi-Tech Building NFC app. (id:50787)
Prompton Real Estate Services Corp.
Main - 717 Queen Street W
Toronto (Niagara), Ontario
Approx. 800 S.F. Retail Space With Part Finishes Basement. Fronting On Queen St W/ Great Exposure. 9 Ft Ceiling & Open Concept, Large Window Display. Suitable For Any Retail Business Or Food Outlet.. Busy Area With Tons Of Walking Traffic, Ttc At The Door. Steps To The Restaurants & Amazing Shops. Tmi $2,006.05/Month + Utilities. **** EXTRAS **** 2 Washrooms in Basement. Storage Area At The Side & Back. (id:50787)
Homelife Landmark Realty Inc.
514 Adelaide Street W
Toronto (Waterfront Communities), Ontario
Attention Buiders and Developers, Prime Toronto location for Development site. (id:50787)
Sutton Group Realty Systems Inc.
46 Eugenia Street
Barrie, Ontario
LEGAL DUPLEX! TWO 4 BEDROOM APARTMENTS SIDE BY SIDE. 2 KITCHENS, 2 LIVING ROOMS, 2 DINING ROOMS ON A OVERSIZED LOT, ALMOST DOUBLE THE SIZE LOT OF SOME NEIGHBOURING PROPERTIES (89.99FT X 146FT.) A WINTERIZED BUNKHOUSE COMPLETE WITH ELECTRICITY, HEAT AND AIR CONDITIONING. PARKING FOR 8 LARGE VEHICLES/ TRUCKS. BEAUTIFULLY TERRACED PROFESSIONAL LANDSCAPING IN A FULLY FENCED YARD WITH LARGE STORAGE SHED, PATIO AND PERGOLA. PERFECT FOR INVESTORS OR FAMILIES LIVING TOGETHER WITH COMPLETE PRIVACY AND INDEPENDENCE WITH MANY SEPARATE ENTRANCES. EASILY CONVERT BEDROOM TO HOME OFFICE, THE CHOICE IS YOURS. ENDLESS POSSIBILITIES! SECLUSION IN A QUIET POCKET OF BARRIE'S CITY CENTER, STEPS TO SPARKLING LAKE SIMCOE WATERFRONT. (id:50787)
Keller Williams Experience Realty
5010 Corporate Drive Unit# 230
Burlington, Ontario
Stunning extensively upgraded 1 Bedroom + Den condo in VIBE complex. Hardwood throughout, granite and oversized tiles in kitchen, foyer & Bath. In suite laundry, 1 underground parking #129 and storage locker (Room 4 #254) included. Amenities: gym, theatre/party room and rooftop terrace. Close to go station, HWY and shopping. RSA. Please attach Schedule B & Form 801 to all Offers. (id:50787)
RE/MAX Escarpment Realty Inc.
51 Redcedar Crescent
Stoney Creek, Ontario
WALK TO THE LAKE … From this beautiful, 2 storey, FULLY FINISHED, 3 bedroom, 4 Bathroom, 1,774 sq ft FREEHOLD TOWNHOME located at 51 Redcedar Crescent in the scenic FIFTY POINT neighbourhood of Stoney Creek. OPEN CONCEPT main level offers pot lights, ceramic tile, and hardwood flooring throughout. WALK OUT through sliding glass doors from the dining area to the fully fenced yard with stamped concrete patio. Large kitchen offers abundant cabinetry and counter space PLUS breakfast bar. Upper level features BEDROOM-LEVEL LAUNDRY, XL master suite with 3-pc ensuite and double closets + 2 additional bedrooms. PROFESSIONALLY FINISHED lower level includes recreation room, 3-pc bath with large WALK-IN SHOWER and plenty of storage. Walk to the lake, Fifty Point Conservation Area & Yacht Club, Beach, parks, marina & more. Close to QEW, future GO station, Medical care, Winona Crossing Shopping plaza & great schools. (Road fee $115.64/month). (id:50787)
RE/MAX Escarpment Realty Inc.
4-6-8 King George Road
Toronto (Weston), Ontario
17,244 sq. ft. assembly of residential land for sale located on 40 & 42 Church St. and 4 & 6 & 8 King George Rd. TORONTO, Approx. 0.4 acres; Frontage 246.6 ft. on King George Rd., Corner property, 2 STREET FRONTAGES; Potential for REDEVELOPMENT to Detached houses, Townhouses, or Stacked Townhouses; **** EXTRAS **** PRIME LOCATION NEAR PEARSON INTERNATIONAL AIRPORT; DIRECT ACCESS TO HWY 401, PROXIMITY TO HWY 400 & HWY 427; Proximity to WESTON GO (4 min. Drive); Steps to Humber River; Schools and UniversitiesDemetrius Catholic School - 8.7 of 10 (id:50787)
Right At Home Realty
402 - 255 Duncan Mill Road
Toronto (St. Andrew-Windfields), Ontario
*Rare Corner Office that boasts a Large Private Terrace with a view of the CN Tower* 2 side-by-side Parking Spaces Included. Professionally designed & renovated with a $100,000 Transformation, this 1370 Sq Ft office space features a spacious, open layout. Highlights include a welcoming reception area with custom-built desk, bright conference room with walkout to the terrace, a large executive corner office + 2 additional private offices + 6 open cubicle spaces. The unit is also equipped with a cozy kitchenette. You and your staff will love the proximity to major transportation lines such as the DVP, 401 and TTC with a bus stop at the front of the building. Plenty of visitor parking for guests too! **** EXTRAS **** The custom-made furniture and cubicle elements are all available for sale and negotiable outside the sale price. (id:50787)
Ipro Realty Ltd.
438 Murray Road Road
Penetanguishene, Ontario
HOME TO BE BUILT Welcome to your future home at 438 Murray Rd in the serene Penetanguishene area. This newly constructed two-bedroom, two-bathroom home offers modern living in a tranquil neighbourhood. Crafted with quality and care, the house promises durability and contemporary style in its design and build. Enjoy the convenience of living close to essential amenities. The property is just a short walk from Charles Scott Memorial Park, perfect for leisurely afternoons and tranquil walks, and only about a kilometer away from Le Caron High School, making it an ideal choice for families looking for quality education options in the vicinity. Structured for practicality and elegance, this home features a thoughtful layout to maximize comfort and usability. Each space is designed to cater to the needs of modern living, providing a perfect blend of form and function. Whether starting a family or looking for a peaceful retreat, this house at 438 Murray Rd is sure to meet your needs with its charm and convenience in a friendly community. Welcome to a place you can truly call home. BASEMENT CAN BE FINISHED FOR HIGHER PRICE (id:50787)
Chase Realty Inc.
51 Mayland Trail
Hamilton (Stoney Creek Mountain), Ontario
New Renovation. Freehold Townhome in the Sought-after Stoney Creek Mountain. Walk out to the sundeck with a beautiful sunset view. Open concept layout. New floor & Tile. New toilets. Oak Hardwood stairs. Brand new appliances (fridge, range, micro/fumehood combine). **** EXTRAS **** New Stainless Steel Fridge, Stove, Microwave included. Dishwasher included. New Vinyl flooring in whole house and new toilets for washrooms. (id:50787)
Real One Realty Inc.
J12 - 21150 Jib Court
Florida Usa, Ontario
STUNNING JUST REMODELLED LUXURY , 100% FULLY RESERVES HOA. FINANCING, FHA, CONVENTIONAL MTG. THIS IS THE ONLY TOWNHOUSE WITHIN THESE PRICE POINTS GATED COMMUNITY 2 BEDROOM, 2 BATH PLUS A DOWNSTAIRS POWDER ROOM, AND SINGLE CAR GARAGE NEW TOP LINE SAMSUNG APPLIANCES THROUGHOUT REMOTE ELECTRIC WINDOW TREATMENTS, ACCORDION HURRICANE SHUTTERS. FLOORING IS DOVE GREY, NOT CAFE BROWN. STEPS TO THE WATERWAYS MARINA AND WATERWAYS SHOPS, AVENTURA MALL, RESTAURANTS GREAT SCHOOLS MONTHLY MAINTENANCE APPROX $1000, INCLUDES ALL EXTERIOR INCLUDING ROOF, LANDSCAPING, CABLE AND INTERNET (id:50787)
Rare Real Estate
918 13th Street
Hanover, Ontario
Lovely bungalow with walkout basement in the Cedar East subdivision, backing onto trees and close to many amenities. Walking into this open concept home you will notice a raised ceiling in the living room, as well as a walkout from the dining area to a 12'x12 fully covered deck. The kitchen offers plenty of cabinetry, island with bar seating, and stone countertops. Master bedroom offers walk-in closet and ensuite with double sinks. Also on this level is another bedroom, full bath and laundry. Lower level offers future development potential. Make your own choices regarding interior finishes such as flooring, cabinets, and countertops, to suit your style. Lower level apartment can be accommodated for an additional cost. (id:50787)
Keller Williams Realty Centres
914 13th Street
Hanover, Ontario
Beautiful bungalow with walkout basement in the Cedar East subdivision, backing onto trees! Walking into this open concept home you will notice raised ceilings in the living room and front bedroom as well as a walkout from the dining area to a 12 X 12 covered deck. The kitchen offers plenty of cabinetry, island with bar seating, and a sizeable walk-in pantry with shelving. Master bedroom offers walk-in closet and ensuite with double sinks. Lower level offers future development potential. Make your own choices regarding interior finishes such as flooring, cabinets, and countertops, to suit your style. Lower level apartment can be accommodated for an additional cost. (id:50787)
Keller Williams Realty Centres
237 Church Street
St. Catharines, Ontario
***TURNKEY INVESTMENT PROPERTY*** Fabulous Mixed-Use Commercial Property near vibrant Downtown core of St. Catharines has 6 RESIDENTIAL APTS & 1 RETAIL STOREFRONT! This building has been fully renovated & upgraded in so many ways - BRAND NEW Electrical, Plumbing, Vinyl Flooring, LED Pot Lights, Flat Roof, Exterior Painting, Hot Water Tank/Tankless Heater (owned, NTI Brand, $12,000 value!) and certified FIRE SAFETY PLAN with Exit Signs, Fire Doors & Smoke/CO2 Detectors. *5 Parking spots at Rear included! 3 apts fully reno'd in 2024 & 1 apt reno'd in 2021: Stunning contemporary Kitchens w/ new Stainless Steel appliances & custom tiled Bathrooms (Windows replaced on Units 2 & 6). 3 apts are already tenanted! Main level Retail space is spacious clean 443sqft + includes 688sqft of basement Storage & Bathroom, and amazing street Signage area. Building is Roughed-in for shared Basement Laundry and wired for 8 Security Cameras on Exterior & Stairwells. (*Note: Some photos have been virtually edited.) High-traffic area has great exposure - - Don't miss out on this incredible opportunity to be the owner of this well-situated property with tons of income potential! **** EXTRAS **** MIXED USE ZONING (M1) - see Zoning attachment for all the allowable possibilities!!! (id:50787)
Keller Williams Real Estate Associates
279 Kenilworth (Bsmnt) Avenue N
Hamilton (Crown Point), Ontario
Customize According To Your Need! Use Your Imagination! Walking Distance To Centre Mall, Public Transit, Ample Parking, Private Entrance. Good For Storage, Yoga/Dance Studio, Many Other Uses! **** EXTRAS **** washroom, Kitchenet (id:50787)
New Age Real Estate Group Inc.
25 Jones Street
Hamilton (Stoney Creek), Ontario
WOW!!..WHAT AN OPPORTUNITY TO BE AN OWNER OF THIS ICONIC HISTORICAL LANDMARK AT THE HEART OF STONEY CREEK, RESPONSIBLE FOR PROVIDING POWER FOR ALL ELECTRICAL RAIL LINES IN THE 1890S. OVER 7000 SQFT OF USABLE INVESTMENT. THIS FREESTANDING COMMERCIAL BUILDING OFFERS MANY USES. WALKING COMMUNITY, CLOSE TO ALL AMENITIES, HOSPITAL, SHOPPING, HIGHWAY ACCESS. EXCELLENT ROI, PLEASE DO NOT GO DIRECT AND DISTURB STAFF. (id:50787)
RE/MAX Escarpment Realty Inc.
L204 - 1869 Muskoka 118 (A1) Road W
Bracebridge, Ontario
Your Cottage, Available When You Want It, Or Can Be Rented For You When You Don't. Become A 1/8 Fractional Owner In Touchstone Resort! Vacation In A 5-Star Hotel That You Own. Spectacular Water Views, Private Deck, Lakeside Pool & Hot Tub, Marina, Sand Beach & Docks, Summertime Midnight Lazing Under The Stars. Enjoy The Onsite Spa @ Touchstone & Touchstone Grill & Lounge. Master The Nearby Golf Course. Four Seasons Activities! *** Note For Investors*** Rental Income Covers Unit Owners Overhead With A Modest Cash Flow. Not Intended To Be An Income Property. **** EXTRAS **** Listing Is For 1/8 Ownership. Fully Managed Rental Program! Incl Housekeeping, Kitchens Complete With S/S Appliances, PlateWare, Glassware, Cutlery, Pots/Pans. Flat Screen Tv, Internet Access. 9 Ft Ceiling, Sunroom & Balcony W/Bbq (id:50787)
RE/MAX Realtron Smart Choice Team
3918 Cottrelle Boulevard
Brampton (Bram East), Ontario
Excellent Opportunity To Be Your Own Boss. Price Includes: Sale Of Business & Existing Chattles. Price Doesn't Included Inventory. Turnkey Very Profitable Dollar & Discount Store Located In The Heart Of Brampton! Lots Of Residential/Industrial/Commercial Surrounding Store! Store Is Next To Supermarket, Shoppers Drug Mart, Pizza Pizza, Subway, T.D. Bank, Dental & Doctors! High Traffic Plaza/Intersection! **** EXTRAS **** Purchase Price Includes All Chattels... (Inventory NOT included) Long Lease Available. Don't Miss This Excellent Opportunity! Very Modern, & Clean Store. Bring Your Best Offer. Must Sell!!! (id:50787)
Save Max Supreme Real Estate Inc.
2964 12/13 Sunnidale Side Road S
Clearview (New Lowell), Ontario
Brick farmhouse on 57 acres with 20 acres workable farmland, with remainder in mixed bush with trails and lovely stream. Through a beautiful tree-lined drive, nicely set back from a country road you will find this original farmstead surrounded by well-tended and continuously blooming perennial gardens. The house has original trim and pine flooring, main floor laundry, large bathroom with clawfoot tub, and huge eat-in country kitchen with centre island. Family room with woodstove and separate wing with bedroom, sitting area and full bathroom. **** EXTRAS **** Stone foundation from previous bank barn also on property. Detached garage workshop has room for all the toys. This property is a wonderful getaway within minutes of Creemore, Angus and a short drive to Barrie. (id:50787)
Royal LePage Rcr Realty
N/a - 9075 Jane Street
Vaughan (Concord), Ontario
Rare underground parking unit available at Park Avenue Place Tower 1 - 9075 Jane St Exclusively for owners Park Avenue Place - Tower 1 - 9075 Jane Street or Tower 2 - 9085 Jane Street. A must own parking unit. Maintenance fee/costs for the underground parking unit 67, Level P4 is as per status certificate. (id:50787)
Intercity Realty Inc.
Lower - 59 Main Street N
Markham (Old Markham Village), Ontario
Fantastic Presence On Main St Markham. Lower Level Of Freestanding Commercial/Office Building, Onsite Parking, Great For Yoga Studio. Many Other Uses Allowed- Ie: Retail, Medical Office Etc. (id:50787)
Century 21 Leading Edge Realty Inc.
Main Fl - 59 Main Street N
Markham (Old Markham Village), Ontario
Fantastic Presence On Main St Markham. Main floor of Freestanding Commercial/Office Building, Onsite Parking! Great Functional Newly Renovated Space Ready To Move In. Many Other Uses Allowed- Ie: Retail, Medical Office Etc. (See Attached) Landlord willing to partition the existing main floor space in half. (id:50787)
Century 21 Leading Edge Realty Inc.
1094 - 100 Mornelle Court
Toronto (Morningside), Ontario
Excellent Opportunity Attention First Time Home Buyers Or Investors. Walking Distance To University Of Toronto. Centennial College, 24 Hr TTC, Pan Am Sports Centre, Hospital, Hwy 401, Shopping, Places Of Worship. Amenities Include Gym, Swimming Pool, Sauna, Party Rm, Bright & Spacious 2 Bedroom + 1 Bedroom (main floor) - 2 Full Washrooms. Shows well. **** EXTRAS **** Fridge, Stove, Washer, Dryer Microwave, All Elf's & Window Coverings. 1 Underground Parking Spot. (id:50787)
Homelife/vision Realty Inc.
3 - 6015 Steeles Avenue E
Toronto (Milliken), Ontario
Introducing an Established Hero Certified Burgers Franchise Business Available for Sale in a Prime Location. This ready-to-go opportunity presents an open-concept layout that offers a diverse range of fast food options all in one place. The store features prominent signage, exposure, and significant foot traffic, situated within a bustling area surrounded by both residential and commercial properties. perfect for newcomers to the industry or as a complement to an existing venture, the site includes a retail space, kitchen, and restroom. Inventory is sold separately. The property includes a lengthy lease with a renewal option and training. Gross sales for 2023 exceed $530,000.00 (id:50787)
Royal LePage Real Estate Services Ltd.
202 - 562 Eglinton Avenue E
Toronto (Mount Pleasant East), Ontario
Luxurious 2 Bedroom 2 bath loft condo at the Soho. This is a incredible unit renovated from top to bottom with no expense spared.Custom kitchen with built in appliances and custom cabinet units for storage located in living and dinning room. Extra wide plank floors, waterfall island in kitchen, heated floors in both bathrooms, toilet/bidet in both bathrooms. Stunning floor and wall tiles. Pot lights throughout unit. Locker is conveniently located in unit. **** EXTRAS **** Stove, fridge, dishwasher, microwave, washer, dryer (id:50787)
Harvey Kalles Real Estate Ltd.
8 Swansdown Drive
Toronto (St. Andrew-Windfields), Ontario
From vision to fruition, 8 SWANSDOWN DR stands as a truly unique & unparalleled masterpiece. This home was purposefully built with meticulous attention to every decision, detail, & material choice, both inside & out, resulting in an absolute dream come true. This 4+1 Bedroom, 10 Bathroom home stands over 12,700 sq ft on all levels & is Idyllically Situated On A Quiet Cul-De-Sac In A Country Like Setting surrounded by Lush Mature Gardens, Stone Terraces, & a serene inground pool. This home offers 2 separate Primary Suites with spacious dressing rooms & Ensuites as well as a 3 floor wrought iron Parisian inspired elevator, an octagonal 2 level library/office with secret back stair access, a sun filled glass greenhouse/solarium, a sound proof drum/music room, a relaxing mediation yoga room, a Spa with Steam Shower & Sauna, heated front drive, steps & garage floor, and an accordian style door system that allows access to the beautiful gardens & pool. This house is truly AWE inspiring! **** EXTRAS **** 1285/sq ft Terraces & 2 Private Balconies, Sonos System, Inground Pebble Tec Beadcrete Pool & Equip,Custom Landscaping, 2 Outdoor Pavillions, Wind Sensor Awnings, Inground Sprnkler System, Alarm System/Monitoring Extra, 6 Security Cameras (id:50787)
Harvey Kalles Real Estate Ltd.
7 Mercer Street
Toronto (Waterfront Communities), Ontario
This is Sushi Take Out business for sale. It is surrounded by New Condo, business towers, banks, shopping and hospitals etc. Seller has accumulated lots of stable, loyal customers. The rent is rarely low. It is great investment opportunity for family. Current owner only open short business hours from 4pm to 11 pm. New owner can extend the business day and hour. Profits will increase. Training will be provided. Easy operation. It is a complete turn-key business opportunity. **** EXTRAS **** Lease 2Years left. Rent $5,881.44(Including Tmi & Hst). No Gas And Hood (id:50787)
Right At Home Realty
127-129 - 4750 Yonge Street
Toronto (Lansing-Westgate), Ontario
Attention investors, Large 3 Units side by side on main Level with Street exposure in luxurious Prime North York Emerald with Direct Subway Access From the Building, Close by with Tim Horton, LCBO, Lot's of Business, Current Good Tenant is a Franchise Company. **** EXTRAS **** High Ceilings, Sale of Property Tenant Lease until 2026 with two 5 option, Tenant pays TMI and utilities. (id:50787)
Century 21 Heritage Group Ltd.
6 Cumberland Lane
Ajax, Ontario
*INVESTOR ALERT* Charming condo town at The Breakers with north/south exposure, across from the longest undeveloped waterfront greenspace in the GTA. Boasting 2 large bedrooms, this unit has wall-to-wall windows and doors, bringing maximum natural light into each principal room. Harwood floors and stairs. Ground floor family room walks out to private patio. Living room has wood burning fireplace, walks out to south balcony. Updated kitchen, walks out to north balcony. Primary Bedroom has south-facing solarium alcove. Sliding pebbled glass door to main bath. Loft walks out to expansive south terrace w/some lake view. Maintenance fee includes water, Rogers Ignite TV & unlimited internet, The Breakers recreation facilities, visitors parking. Active and friendly community with monthly event calendar, Aquafit classes, card tournaments & movie nights. Themed dinner parties, Happy Hour Fridays. On site property management & overnight/weekend security guards for your peace of mind. Save $$ on gym memberships, internet & cable. The Breakers was designed as a flagship property to reflect Ajax's nautical history. The lakeside parkland is part of The Waterfront Trail system. Extensive walking trails wind through the neighbourhoods. Ajax-by-the-Lake is unique in its eco-focus with its continued development of recreational spaces to enjoy while preserving natural habitats for wildlife. Excellent tenant on lease until June 2025 and will stay longer. Plan ahead to join the community when you're ready to downsize by securing this home now! Get income or pay your mortgage until then. Welcome to lakeside living; you won't be disappointed! (id:50787)
Engel & Volkers Toronto Central
230 - 5010 Corporate Drive
Burlington, Ontario
Stunning extensively upgraded 1 Bedroom + Den condo in VIBE complex. Hardwood throughout, granite and oversized tiles in kitchen, foyer & Bath. In suite laundry, 1 underground parking #129 and underground storage locker (Room 4 #254) included. Amenities: gym, theatre/party room and rooftop terrace. Close to go station, hwys, shopping and restaurants. (id:50787)
RE/MAX Escarpment Realty Inc.
136a Olive Street
Grimsby, Ontario
Rare chance to purchase premium lakefront land on Lake Ontario. This exceptional location offers sweeping views stretching from Burlington to the Toronto skyline, complete with full riparian rights. Imagine crafting your dream home on the lakeshore, with ample space for a nearly 5,000 sq ft residence. Surrounded by upscale homes, this property is situated in close proximity to wine country. Embracing stunning sunrises and sunsets, this lot is perfectly positioned with a good wide building area and plenty of depth for endless possibilities. Conveniently situated near major highways for easy access to the USA or Toronto, the site also features full municipal services including water, sewer, telephone, cable, and electricity at the property line. Envision sitting on your own custom patio enjoying the view of the unobstructed and expansive waterfront in the privacy of a beautiful home . With its proximity to the QEW and all amenities, seize this unique opportunity today! (id:50787)
Real Broker Ontario Ltd.
242 East Avenue N
Hamilton (Landsdale), Ontario
Discover your ideal home in this upgraded 3-bedroom, 2-bathroom two-storey house in Hamilton, perfectly located near highways for easy commuting. Enjoy a landscaped backyard with a heated saltwater pool, sunbathing deck, and koi fish pond your own private oasis. Inside, find a spacious layout with a bright living room, modern kitchen, and separate dining area. Upstairs, three generously sized bedrooms await. Located minutes from public transit, Hamilton General Hospital, eateries, grocery stores, pharmacies, and schools, this home offers comfort and convenience in one. Don't miss out. (id:50787)
Champs Real Estate Brokerage Inc.
85 Stern Drive
Welland, Ontario
BEAUTIFUL ROSEBERY 4 BEDROOM 2.5 BATHROOM,DOUBLE DOOR ENTRY, DOUBLE GARAGE LOCATED IN THE GORGEOUSEMPIRE CANALS COMMUNITY, BUILT BY EMPIRE LESS THAN ONE YEAR AGO. UPON ENTRY YOU HAVE A VAULTED CEILING FOYER WITH A LARGE WALK-IN COAT CLOSET, A 2 PIECE POWDER ROOM, WITH A BEAUTIFUL OPEN CONCEPT TO YOUR LARGE FORMAL DINING ROOM,NEXT TO YOUR GREAT/FAMILY ROOM , BEAUTIFUL WHITE KITCHEN WITH TFT SLIDING DOOR, SECOND FLOOR 4 BEDROOM & LAUNDRY ROOM .MASTERBEDROOM WITH HIS/HER CLOSET . LOOKOUT BASEMENT WITH BIG WINDOWS, COLD STORE NAD 200 AMP . 4 CARS DRIWAY , NO SIDEWALK . HOME IS PRICE TO SELL, AS NEXT PHASE FOR WAY MORE $$$. IMMEDIATE CLOSING AVAILABLE.ETF'S , BLINDS AND APLIANCES INCLUDED , QUICK SALE PRICE!!! **** EXTRAS **** CLOSING DATE SEPT 4,2024 (id:50787)
Homelife/miracle Realty Ltd
1564 Atrium Court
Mississauga (Sheridan), Ontario
Located in Mississauga Golf and Country Club Area & Just Steps to Bruce Reynolds Park. Nested on a Beautiful, Mature, Landscaped Pie Shaped Lot With Fenced In Ground Pool. Renovated, Furnished, Stainless Steel Appliances. 3500+ sqf Living Space With Two Master Bedrooms in The Child safe Court Location On Over 1/3 of An Acre. ** This is a linked property.** (id:50787)
Homelife Landmark Realty Inc.
Lower - 41 Main St Unionville
Markham (Unionville), Ontario
Situated in the heart of historic Unionville,this unique property is nestled within the vibrant beauty of a conservation preserve.This space is lit with natural light.Conveniently located minutes off the 407,Go Transit and public transport, this site offers a rare opportunity.Ample parking,professional tenants and a serene ambiance are features of this highly sought after address.Ideally suited for architects, lawyers, engineers, accountants, consultants, management, real estate, showrooms, labs and storage.This space is walking distance to York University's Markham Campus,the Pan Am Center,Bill Crothers School, YMCA and world class restaurants.Numerous upcoming developments in the Unionville area including the massive movie set will further enhance this location's desirability. (id:50787)
Homelife Landmark Realty Inc.
8 Hazel Street
Brock, Ontario
Attention Recreational Enthusiasts, Fishermen, Bring Your Camper/Trailer/Motor Home & Enjoy Your Summers On Your Own Private Riverfront Lot On Talbot River. This Fenced In Property Is Perfect For All Your Recreational Needs. Just Over An Hour Drive From Toronto & A Few Minutes Drive To Lake Simcoe. Enjoy All That Nature Has To Offer. Lot Is In A Flood Plain & May Not Currently Be Built On. Township May Allow A Shed. Buyer To Do Due Diligence. **** EXTRAS **** Fenced Area. Please check details with Township. (id:50787)
Avion Realty Inc.
103 - 12 Gandhi Lane
Markham (Commerce Valley), Ontario
Discover Luxury Living at Pavilia Towers, Perfectly Situated at the Intersection of Hwy 7 and Leslie Ave. This Expansive Unit Spans 1290 Sq Ft and Boasts Two Ensuite Bedrooms Plus a Den, Offering Ample Space for Families or Those Seeking Versatility. The Modern Kitchen Features Quartz Countertops & Quartz Backsplash, Large Island, Sleek Smooth Cooktop, Built-in Oven; All 3 Bathrooms with Quartz Countertops. 2 Ensuite Bedrooms Are Roomy and Private, Large Walk-in Closet in Primary Bedroom. Large Den with Frosted Glass Sliding Doors & Closet (Can Be Used as 3rd BR), Perfect for Families or Those Who Need Extra Space. Laminate Floor Throughout. Amazing 2 Side by Side Parking (Can Park 3 Cars) & Same Floor Locker Included. Keyless Entry to Unit (Lock & Unlock by Fob); Fantastic Amenities Including an Indoor Pool, Gym, Party Room, Library, and Rooftop Patio with BBQ Area. Located Near the Viva Station and Richmond Hill Centre (GO), Commuting Is a Breeze. Major Highways 407 and 404 Are Just Minutes Away, as Well as Plenty of Banks, Restaurants, and Shops for Everyday Needs. Don't Miss Out on the Chance to Experience Luxury Living at Its Finest. Move into Pavilia Towers and Enjoy Comfort, Convenience, and Sophistication All in One Place. **** EXTRAS **** S/S Stove, Microwave, S/S Fridge, B/I Dishwasher, B/I Fridge, Washer/Dryer, All Current Electrical Light Fixtures And Window Coverings. 2 Parkings (can park 3 cars) & 1 Locker Included. (id:50787)
RE/MAX Excel Realty Ltd.
183 Charles Street
Norfolk, Ontario
WHAT A FANTASTIC LOCATION! THIS NEW SUBDIVISION DRAFT PLAN APPROVED AND DETAILED ENGINEERING IN PROGRESS. (SHOULD BE COMPLETED SHORTLY) CONSISTS OF 23 SINGLE DETACHED HOMES, 30 TWOSTOREY TOWNS AND 15 ONE FLOOR TOWNS. PROPERTY CONSISTS OF 4 SEPARATE PROPERTIES THAT ARE BEING MERGEDTOGETHER. SEE SCHEDULE ""A"". 10.85 ACRES IN TOTAL. WATERFORD IS A VIBRANT GROWING COMMUNITY IN NORFOLK COUNTY. SEE SUPPLEMENTS FOR LEGALS AND DRAWING. (id:50787)
RE/MAX Real Estate Centre Inc.
30 Anne Street W
Minto (Harriston), Ontario
**BUILDER'S BONUS!!! OFFERING $5,000 TOWARDS UPGRADES PLUS A 6-PIECE APPLIANCE PACKAGE AND DECK!!! LIMITED TIME ONLY** THE BIRCHHAVEN Imagine a modern farmhouse-style two-story townhome with 3 bedrooms, each designed for comfort and style. The exterior features a blend of clean lines and rustic charm, with a light-colored facade and welcoming front porch. This 1810 sq ft end unit starts with a nice sized entry with 9' ceilings, a convenient powder room and a versatile space that could be used as a home office or playroom. Picture large windows throughout the main level, allowing plenty of natural light to illuminate the open-concept living area that seamlessly connects the living room, dining space, and a well-appointed kitchen. The kitchen offers an island with quartz top breakfast bar overhang for casual dining and additional seating. Heading upstairs, you'll find the generous sized primary bedroom with a 3pc private ensuite bathroom and large walk in closet. The other two bedrooms share a well-designed family bathroom and second level laundry down the hall. The attached garage is connected at the front hall for additional parking and seasonal storage. The basement is unspoiled but roughed in for a future 2pc bathroom and awaits your creative touches. The overall aesthetic combines the warmth of farmhouse elements with the clean lines and contemporary finishes of a modern Finoro Home. Ask for a full list of incredible features and inclusions! Additional $$$ builder incentives available for a limited time only! Photos and floor plans are artist concepts only and may not be exactly as shown. (id:50787)
Exp Realty
1201-A - 1200 Bay Street
Toronto (Annex), Ontario
Fully furnished professional office available in the heart of downtown Toronto. Space caters to various corporate professional services such as legal, immigration, accounting, insurance, medical, government, travel, mortgage, finance, and recruitment offices. Get your own private office with high-speed internet, complete reception services, meet & greet. Your office comes with a corporate boardroom and smaller meeting rooms. Complementary office cleaning is included. Enjoy working in a prestigious location in Downtown Toronto right on Bay St with easy access from the TTC Line 1. Step outside your office and find yourself amid cafes, bars & fine-dining restaurants. 1200 Bay St is a prime location ideal for professionals and established business owners. A great opportunity for professionals, start-ups, and established business owners to set up an office in a prime location of Toronto. **** EXTRAS **** Fully furnished prime office space. High-speed internet. Reception service for client greeting and mail handling. Door signage. Executive boardroom and meeting rooms. 24/7 secured access. Rent includes TMI and all utilities. (id:50787)
RE/MAX Premier Inc.
1201-B - 1200 Bay Street
Toronto (Annex), Ontario
Fully furnished professional office available in the heart of downtown Toronto. Space caters to various corporate professional services such as legal, immigration, accounting, insurance, medical, government, travel, mortgage, finance, and recruitment offices. Get your own private office with high-speed internet, complete reception services, meet & greet. Your office comes with a corporate boardroom and smaller meeting rooms. Complementary office cleaning is included. Enjoy working in a prestigious location in Downtown Toronto right on Bay St with easy access from the TTC Line 1. Step outside your office and find yourself amid cafes, bars & fine-dining restaurants. 1200 Bay St is a prime location ideal for professionals and established business owners. A great opportunity for professionals, start-ups, and established business owners to set up an office in a prime location. **** EXTRAS **** Fully furnished prime office space. High-speed internet. Reception service for client greeting and mail handling. Door signage. Executive boardroom and meeting rooms. 24/7 secured access. Rent includes TMI and all utilities. (id:50787)
RE/MAX Premier Inc.
140 Bean Street
Minto (Harriston), Ontario
**BUILDER'S BONUS!!! OFFERING $20,000 TOWARDS UPGRADES!!! THE HARRISON model is a modern take on the classic farmhouse design, characterized by a gabled roof, large windows, natural wood features and a welcoming front porch. The family friendly design built by Finoro Homes offers a trendy architectural style that combines the classic charm of rural life with contemporary design elements we all love. Inside, the main floor 9' ceilings and open floor plan allows for a sense of spaciousness and facilitates a smooth flow between rooms. The kitchen is the heart of the home with solid surface countertops, breakfast bar overhang and a nice sized island all connected to the family living space and dining area. Retreat to the second level for rest and enjoy your spacious 3 or 4 bedroom layout with large windows and well appointed bathrooms. The primary suite has a large walk-in closet and private ensuite bath to enjoy and you will also have the convenience of second floor laundry. Extras: central air conditioning, asphalt paved driveway, garage door opener, holiday receptacle, perennial garden and walkway, sodded yards, egress window in basement, breakfast bar overhang, stone countertops in kitchen and baths, upgraded kitchen cabinets and more.....Come enjoy a comfortable and inviting living space that celebrates the beauty of natural materials with open, airy interiors. Pick your own lot, floor plan and colours and build the home of your dreams in lovely Harriston **Ask for a full list of incredible features! Several plans and lots to choose from - Additional builder incentives available for a limited time only!** Photos are artist renderings only - may not be exactly as shown. (id:50787)
Exp Realty
117 Bean Street
Minto (Harriston), Ontario
**BUILDER'S BONUS!!! OFFERING $20,000 TOWARDS UPGRADES!!! THE WEBB: a charming and contemporary architectural gem that combines the best of both bungalow and loft-style living all on a walkout lot! Offering over 2400sq ft of living space, this high functioning design combines the living, dining and kitchen areas for a fantastic flow. The sloped ceilings create a sense of volume and spaciousness and large windows allow for plenty of natural light throughout the main level. Adjacent to the kitchen, there is a spacious dining area with enough room to accommodate a large dining table, making it perfect for family gatherings and entertaining friends. Main floor features we seek in a traditional bungalow such as main floor beds, baths & laundry are all accounted for in this plan. The bathrooms are all designed with a modern and luxurious touch, featuring quality fixtures, spacious shower with elegant tiling. The primary bedroom includes a large walk-in closet and private ensuite bathroom at the back of the home and overlooking the rear yard. The loft area spaces are versatile and can be used as bedroom, guest room, home office, or hobby space, all with access to a third bathroom on this level. Features: central air conditioning, asphalt paved driveway, garage door opener, holiday receptacle, perennial garden and walkway, sodded yards, egress window in basement, breakfast bar overhang, stone countertops in kitchen and baths, upgraded kitchen cabinets and more..... Pick your own lot, floor plan and colours and build the home of your dreams at Maitland Meadows with Finoro Homes **Ask for a full list of incredible features! Several plans to choose from - LIMITED TIME INCENTIVES FROM THE BUILDER** Photos are artist concept only and may not be exactly as shown. (id:50787)
Exp Realty
102 Thackeray Way
Minto (Harriston), Ontario
**BUILDER'S BONUS!!! OFFERING $10,000 TOWARDS UPGRADES PLUS A 6-PIECE APPLIANCE PACKAGE!!! LIMITED TIME ONLY** THE WOODGATE - A Finoro Homes built 2 storey brand new home with an open concept design is a modern take on family living that offers a comfortable inviting space for the whole family. Unlike your traditional floor plans, this home is only semi-attached at the garage wall for additional noise reduction and privacy. The exterior of the home features clean lines and a mix of materials such as brick, stone, and wood. The facade is complemented by large windows and a welcoming entrance with a covered porch and modern garage door. The ground floor boasts a generous 9' ceiling and open-plan living, dining, and kitchen area. The walls are painted in a neutral, modern color palette to create a bright and airy atmosphere. The flooring is hardwood adding warmth and elegance to the space which compliments the stone topped kitchen counters and modern lighting package. The kitchen is functional with clean lined cabinetry and a large center island with a breakfast bar overhang. A stylish staircase leads to the second floor where you will unwind in your primary bedroom suite complete with large windows, a walk-in closet, and ensuite bathroom featuring a fully tiled walk-in shower with glass door. Two additional bedrooms, each with ample closet space, share a well-appointed full bathroom with modern fixtures and finishes.**Ask for a full list of incredible features and inclusions! Additional $$$ builder incentives available for a limited time only! Photos and floor plans are artist concepts only and may not be exactly as shown. (id:50787)
Exp Realty
105 Thackeray Way
Minto (Harriston), Ontario
**BUILDER'S BONUS!!! OFFERING $20,000 TOWARDS UPGRADES!!! THE CROSSROADS model is to be built for those looking to right size their home needs. A smaller bungalow with 2 bedrooms is a cozy and efficient home that offers a comfortable and single-level living experience for people of any age. Upon entering the home, you'll step into a welcoming foyer with a 9'ceiling height. The entryway includes a coat closet and a space for an entry table to welcome guests. Just off the entry is the first of 2 bedrooms. This bedroom can function for a child or as a home office, den or guest room. The family bath is just around the corner past the main floor laundry closet. The central living space of the bungalow is designed for comfort and convenience. An open-concept layout combines the living room, dining area, and kitchen to create an inviting atmosphere for intimate family meals and gatherings. The primary bedroom is larger with views of the backyard and includes a good sized walk-in closet, linen storage and an ensuite bathroom for added privacy and comfort. The basement is roughed in for a future bath and awaits your optional finishing. BONUS: central air conditioning, asphalt paved driveway, garage door opener, holiday receptacle, perennial garden and walkway, sodded yards, egress window in basement, breakfast bar over hang, stone counter tops in kitchen and baths, upgraded kitchen cabinets and more...Pick your own lot, floor plan and colours with Finoro Homes at Maitland Meadows **Ask for a full list of incredible features! Several plans and lots to choose from - Additional builder incentives available for a limited time only!** Photos are artists concept only and may not be exactly as shown. (id:50787)
Exp Realty

