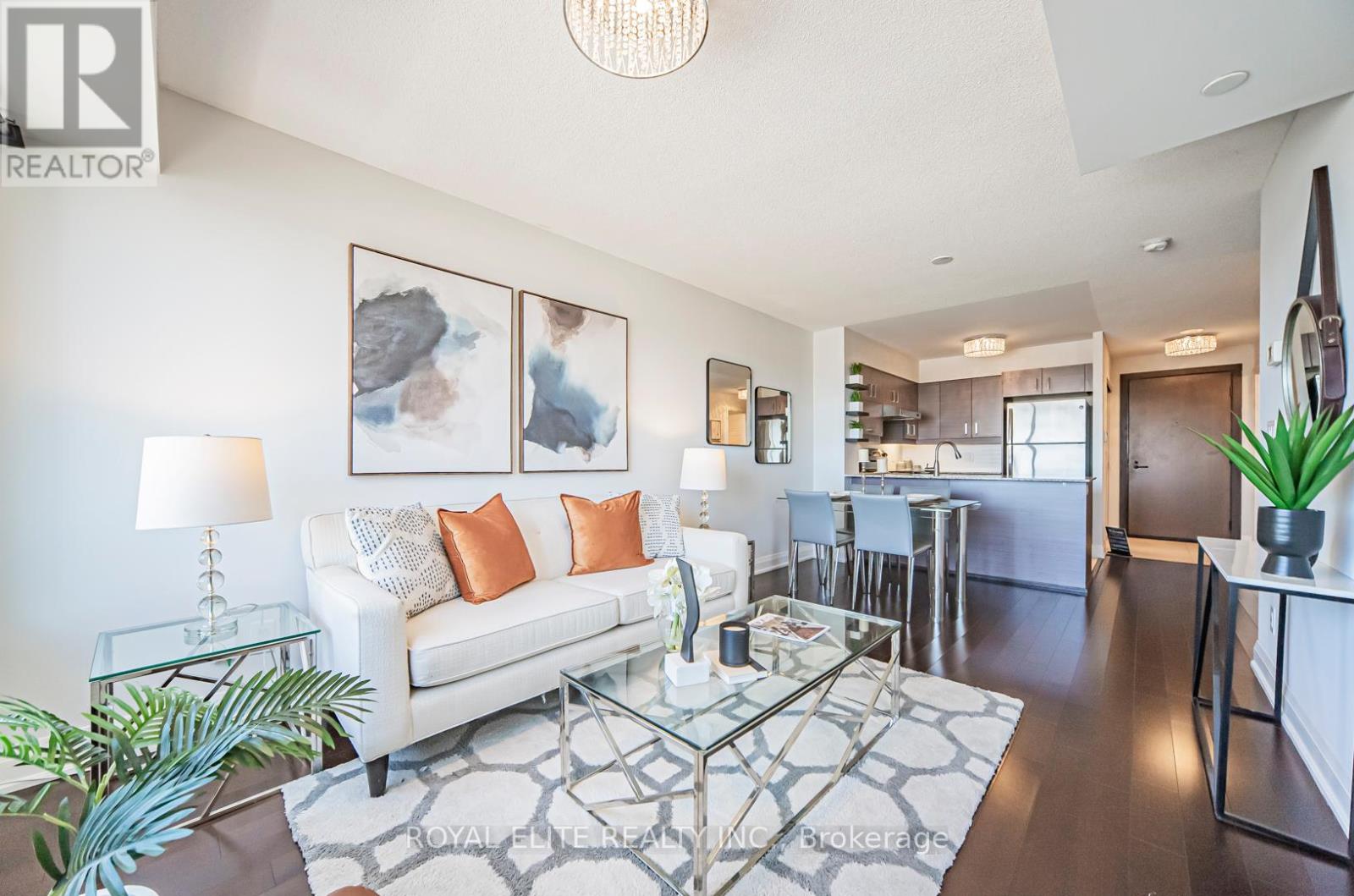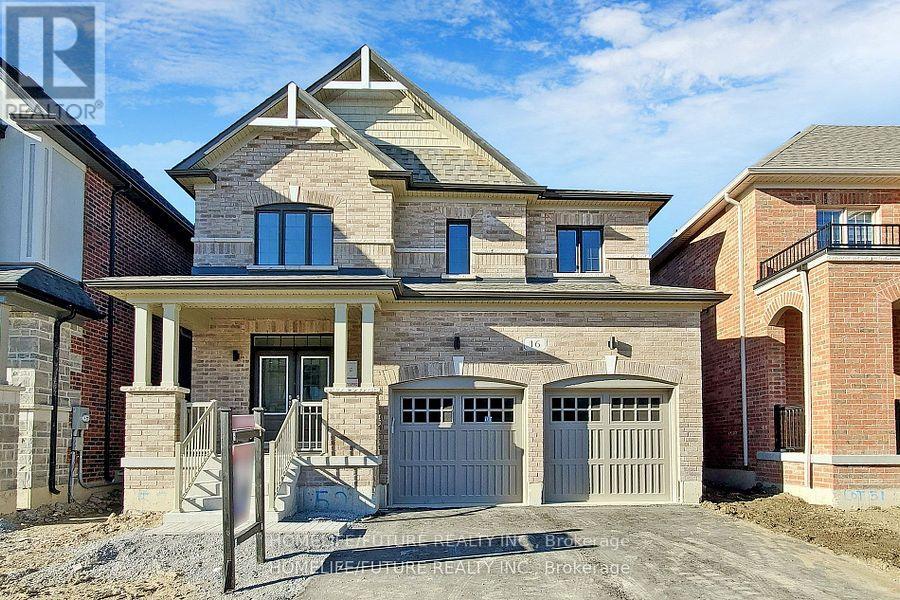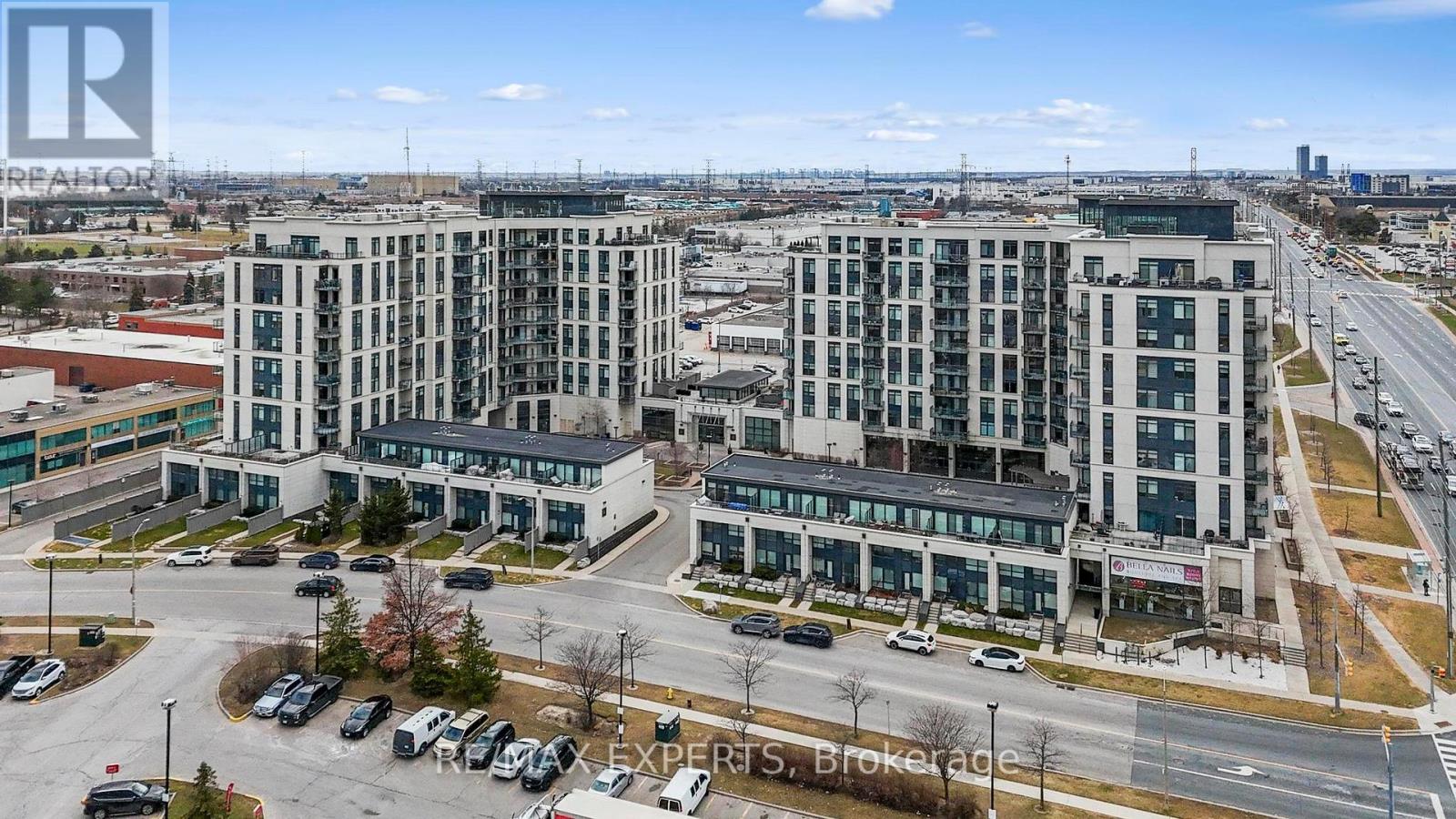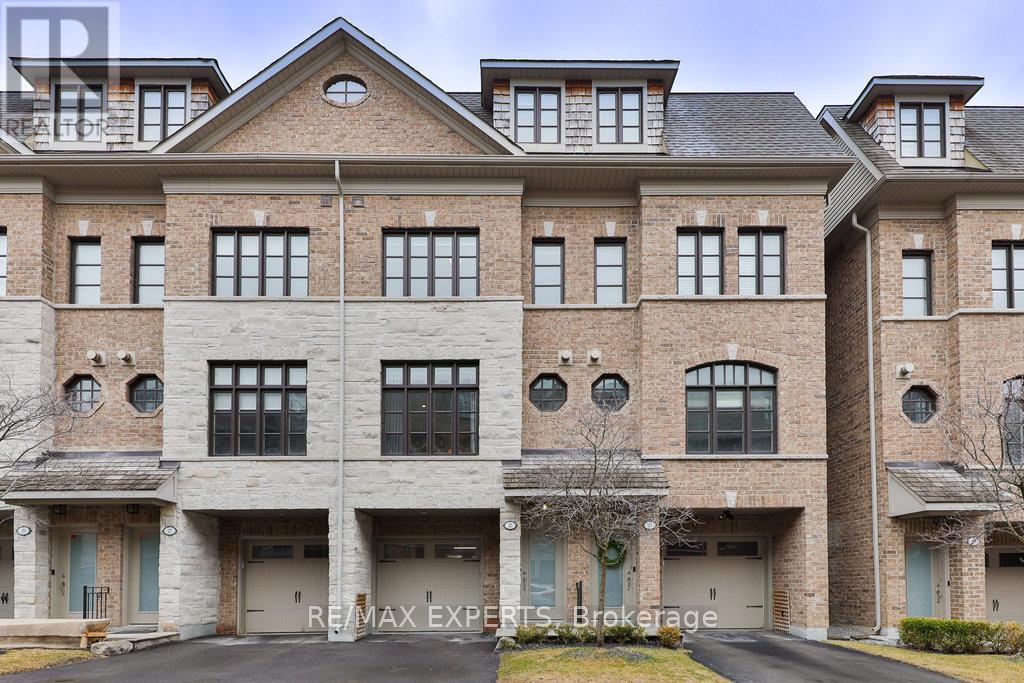1805 - 8200 Birchmount Road
Markham (Unionville), Ontario
Luxury Condo for Sale in the Heart of MKH! This spacious 1+1 bedroom unit boasts an open-concept layout, complete with granite countertops and a walk-out to a private, open balcony offering an unobstructed view. Enjoy bright, modern living with access to incredible amenities, including a 24-hour concierge, indoor swimming pool, gym, party room, visitor parking, guest suite, library, and a rooftop BBQ garden. Unbeatable Location: Close to shopping, restaurants, Markville Mall, York University, Unionville GO, Highways 407/404, and public transit. Surrounded by top-ranked schools like Pierre Elliott Trudeau HS, St. Augustine Catholic HS. With low maintenance fees and an ideal blend of luxury and convenience, this stunning home is a must-see! (id:50787)
Royal Elite Realty Inc.
1203 - 1 Grandview Avenue
Markham (Grandview), Ontario
Bright 1 + Den Unit In Newly Built Vanguard Condos At Yonge & Steeles. Practical Layout With Walk-in Closet, Large Den With 9' High Ceiling, Upgraded Kitchen, No Bulk Heads In The Unit. Steps Away From Yonge & Steeles, Shops, Malls, Restaurants, Public Transit & Other Area Amenities. (id:50787)
Homelife Frontier Realty Inc.
420 Kettleby Road
King (King City), Ontario
Looking to escape city life? Just 30 minutes from Toronto in the charming hamlet of Kettleby, lies the renowned "Brunswick Hall". Being Kettleby's most iconic property, it is set on a sprawling 3-acre estate overlooking the valley. This historic home has been meticulously restored to preserve its architectural heritage while incorporating modern comforts. It's a rare opportunity to own the best lot in Kettleby, with over 166 feet of frontage, two driveways, and a trail leading to a magical lower meadow. Featured in books and tours, this elegant Victorian residence showcases light-filled rooms, wide porches, tall ceilings, and exceptional craftsmanship throughout. The impressive primary suite offers a vaulted ceiling, private spiral staircase, walk-in closet, 4-piece ensuite, and a seating area. The main floor includes a mudroom, laundry, and powder room, in addition to spacious traditional living areas, perfect for both grand entertaining and intimate gatherings. Outdoors, enjoy an expansive deck, concrete pool with a gazebo, 2 piece bathroom and pool change rooms. The property also offers the option to stable your own horse, ideal for equestrian lovers. A gracious family home with a 3-storey detached garage this is truly a timeless property. (id:50787)
Forest Hill Real Estate Inc.
Moffat Dunlap Real Estate Limited
61 Rosena Lane
Uxbridge, Ontario
Stunning 4+1 Bedroom Home with 2nd Storey Loft, Balcony & Finished Basement in Prime Uxbridge Location! This beautifully upgraded 2,423 sq. ft. home offers the perfect blend of style, function, and family comfort. Featuring 4+1 bedrooms, four living spaces, and a finished basement (~1,200 sq. ft.) with wet bar and theatre room, this property is loaded with premium upgrades and thoughtful design throughout. Highlights include: Rare balcony with composite decking & InvisiRail glass for enjoying your morning coffee - Butlers pantry/coffee bar with garage access - New hardwood staircase ($12,000) & waterproof/scratch-proof luxury flooring throughout - Heated kitchen tiles & California shutters in every room - Stamped concrete walkway with armour stone steps - Composite attached shed & new roof - Private backyard with large deck, ideal for entertaining. The open-concept kitchen features a breakfast bar, eat-in area with walkout to the deck, and connects seamlessly to a formal dining room with wainscoting and a bright living room overlooking the front porch. Upstairs, the primary suite offers his-and-hers closets and a fully renovated 5-pc ensuite with an oversized walk-in shower and dual shower heads. A unique layout allows optional access from the primary bedroom to the fourth bedroomperfect as a nursery or office. The fully finished basement boasts a wet bar, games area, and dedicated theatre room for the ultimate in-home entertainment and could easily function as in law suite if separate access was added. Fantastic locationjust steps to parks and Uxbridges extensive trail system! Truly move-in readythis home has it all! (id:50787)
Chestnut Park Real Estate Limited
516 - 3 Ellesmere Street
Richmond Hill (Langstaff), Ontario
Prime Richmond Hill Location! Very Spacious 1 Bedroom Suite. Bright Open Concept Layout. Enjoy Your Patio With Unobstructed View. Just Minutes To Hillcrest Mall, Supermarket, Banks, Public Transit, Go Train. Close To Highway 7 And 407. 1Parking Space is Included. Water, Heat and AC are included. First & Last, Sch A, Rental App, Employment Letter, Photo Id, Full Credit Report. Must Have Personal Content/Liability Insurance. No Smoking Pls. (id:50787)
Century 21 Innovative Realty Inc.
4 Tower Bridge Crescent
Markham (Berczy), Ontario
Finish Basement * Detached Home with Large 4 bedrooms * Porch area * Double entrance door * Foyer open to above * Living room (East view) Bright and Spacious * Formal Dinning room * Family room w/gas fireplace * Great layout open concept Kitchen with Eat-in area/ Upgrade counter top/ W/O to patio backyard * Master Bedroom with 4pc Ensuite/ Walk-in closet/ bedroom with cathedral ceiling * Laundry on 2nd floor * Finished Basement with Entertainment room/media room/bathroom * Direct access from garage * Located in the highly sought-after Berczy community. Just minutes from parks, public transit, and top-ranked schools, including Pierre Elliott Trudeau High School and Castlemore Public School, this home is perfect for families * Enjoy the convenience of nearby GO Station, Markville Mall, restaurants, plazas, grocery stores, and community centers * This incredible opportunity to own a home in one of Markham most desirable neighborhoods (id:50787)
RE/MAX Partners Realty Inc.
16 Valleo Street
Georgina (Keswick North), Ontario
This Spectacular, Beautiful Treasure Hill Home Is Sure To Impress! Located in the Highly Sought Area of Georgina Heights, This Home Features Hardwood Floor throughout the Main Floor & Second, The Open-Concept Main Floor Includes A Spacious Living Room With A Fireplace, Seamlessly Transitioning Into The Upgraded Modern Kitchen, Complete With A Stylish Backsplash, Countertop, And A Breakfast Area. The Second Floor Is Highlighted By A Generous Master Bedroom With His And Her Closets And A Luxurious 5-Piece Ensuite Bathroom, Featuring An Upgraded Shower With A Glass Panel. Each Of The Additional Bedrooms Is Equipped With Windows And Closets, Providing Ample Natural Light And Storage Space. Additional Features Include Convenient Home-To-Garage Access, A Separate Entrance To The Basement, Newly Painted and Installed Pot Lighting, Island Lights, Dining Lights, And Chandeliers, As Well As New Zebra Shutters. The Property Also Includes A Newly Installed Fence, Enhancing Both Privacy And Aesthetics .NO SIDEWALK (id:50787)
Homelife/future Realty Inc.
1083 Ivsbridge Boulevard
Newmarket (Stonehaven-Wyndham), Ontario
Luxury Home In Stonehaven, Over 4000 Sq Ft. Living Space* Limestone Flooring In Foyer, ButlerBar Hall, Kitchen & Bkfast Areas. Stained Staircase W/ Birds Nest Steel Pickets. Crown MouldingIn Dr, Lr & Main Hall. Upgraded Kitchen Cabinets W/ Crown Moulding & Valance W/ Lighting Above& Below Cabinets. Granite Countertops, Pot Lights In Main Hall, Lr, Family, Kit, Lower & UpperHallway & Exterior. (id:50787)
Century 21 King's Quay Real Estate Inc.
726 - 25 Water Walk Drive
Markham (Unionville), Ontario
Welcome to your next home! This penthouse-like 1 bedroom plus den condo (No unit above) has been meticulously maintained and showcases true pride of ownership. This stunning suite is in immaculate condition, offering a modern and functional layout in the heart of Downtown Markham. Step inside to find upgraded engineered vinyl flooring that enhances both style and durability. The open-concept living and dining area is bright and inviting, seamlessly extending to a private balcony where you can relax and enjoy beautiful views. The modern kitchen is equipped with a full-size fridge, stainless steel appliances, engineered quartz countertop w/ undermount sink, integrated LED under-cabinetry lighting, and 16" Depth cabinets, making it a perfect space for cooking and entertaining. The spacious primary bedroom offers a serene retreat, while the versatile den can be used as a home office or guest space. Every detail in this unit has been carefully maintained, ensuring a move-in-ready experience for its next owner. This unit includes one parking spot and a locker for ultimate convenience. Residents of this sought-after building enjoy access to top-tier amenities, including a gym, rooftop terrace, outdoor pool, and 24-hour concierge service. Located in the vibrant Downtown Markham community, you'll be steps away from trendy restaurants, shops, parks, and top-rated schools, with easy access to highways, public transit, and the GO Station. (id:50787)
RE/MAX Hallmark Realty Ltd.
201 - 12 Woodstream Boulevard
Vaughan (Vaughan Grove), Ontario
Spacious 2+1 Bedroom Condo with Oversized Terrace in the Heart of Woodbridge Welcome to your dream home in the heart of vibrant Woodbridge! This beautifully maintained 2-bedroom + den condo offers modern comfort, style, and an unbeatable layout designed for both relaxation and entertaining. Step inside to find soaring 9-foot ceilings that enhance the open, airy feel throughout the unit. A modern kitchen with sleek finishes, granite countertops, SS appliances and ample cabinetry. The primary bedroom features a private ensuite bathroom, providing a peaceful retreat at the end of the day. A versatile den offers the perfect space for a home office, guest room, or reading nook. What truly sets this unit apart is the stunning 400 square foot private terrace - an entertainer's dream and your own outdoor oasis, perfect for morning coffee or evening gatherings. Additional perks include:2 premium parking spots2 spacious lockers for all your storage needs Thoughtfully designed open-concept living space Located in a desirable, well-connected community with access to parks, shopping, transit, highways and top schools - this is Woodbridge living at its finest. Don't miss out on this rare opportunity. Book your private showing today! (id:50787)
RE/MAX West Realty Inc.
25 Powseland Crescent
Vaughan (West Woodbridge), Ontario
Highly Desirable and One Of The Larger Brick and Stone Townhomes in a Complex of Executive Styled Homes. This One Shows to Perfection Having Just Been Professionally Painted Throughout and Maintained By A Very Particular Owner. Unlike Most of the TH's This Unit Has A Private Fenced Backyard Complete With A 6 Man Hot Tub. The Spacious Deck Directly off Of The Kitchen is Complete With A Gas BBQ and Full Patio Set - Ideal For Entertaining. Heated Floors In All Areas With Ceramic Flooring Is A Welcome Upgraded Feature. Numerous Built-in Shelving Units, Book Shelves, Closet Organizers, LED Pot Lights and Kitchen Valance Lighting, Upgraded Trimwork T/O, Cornice Molding. The 3rd Floor Is Dedicated To The Primary Suite Inclusive Of An Impressively Large Custom Built-in Walk-in Closet and 5 Piece Ensuite. A Full Laundry Room With Sink And Extra Storage Plus 2 Bedrooms Make Up The 2nd Floor. Car Enthusiasts Will Be In Heaven When They See This Immaculately Finished Tandem Garage - Industrial Grade Epoxy Flooring, Drywalled & Painted Walls and Ceiling Rarely Found. The Back of The Garage Offers The Potential To Separate It off For An Exercise Or Guest Room With Windows And A Sliding Glass Door Accessing The Back Yard. Situated In The original Village of Woodbridge Offers The Homeowner The Convenience Of The Shops and Restaurants of Market Lane, The Humber River Parkland As Well As Having Quick Access To Hwy.427, 7 and 407. Show It Today, You Won't Be Disappointed! (id:50787)
RE/MAX Experts
114 - 2 Maison Parc Court
Vaughan (Lakeview Estates), Ontario
Charming 1 Bedroom Suite With 11 Ceilings At Chateau Parc Complex! Tandem Parking (2 parking spots) and 1 Locker included! Over 585 Sq.ft. Of Living Space + Extended Private Patio/Terrace! This Charming Building Greets You Upon Entry With Meticulously Landscaped Grounds And A Friendly Concierge Service. Top Notch Amenities Including Whirpool, Sauna, Outdoor Pool, Fully Equipped Gym, Party/Meeting Room, Library, Guest Suites, 24Hr Security and Plenty of Visitors Parking! Convenience Is Key In This Location, With Easy Access To Major Highways, Transit, Shopping, And Entertainment Options! (id:50787)
Sutton Group-Admiral Realty Inc.











