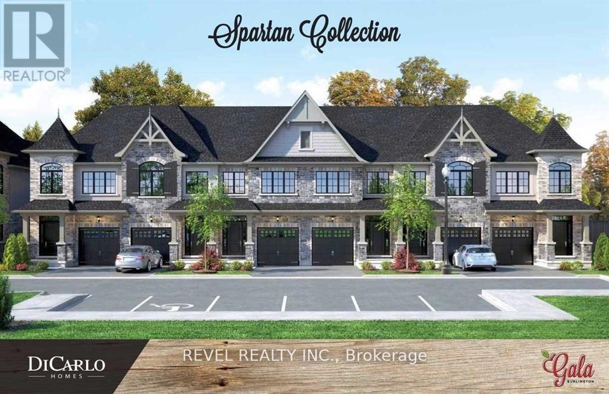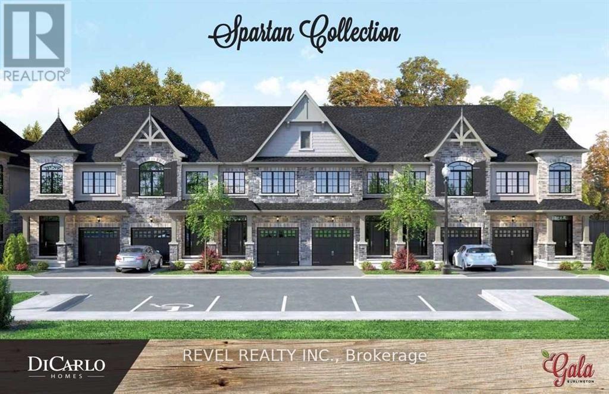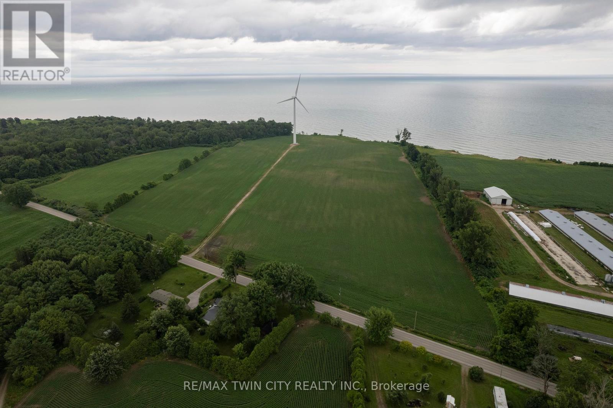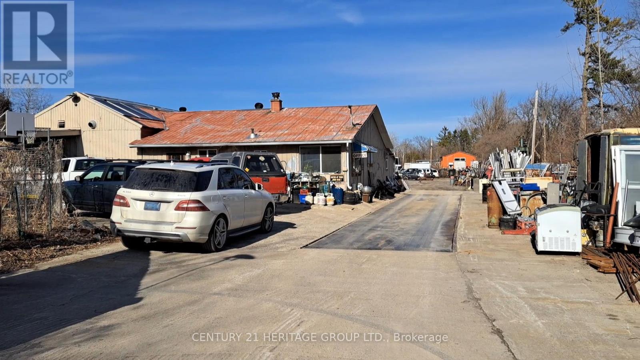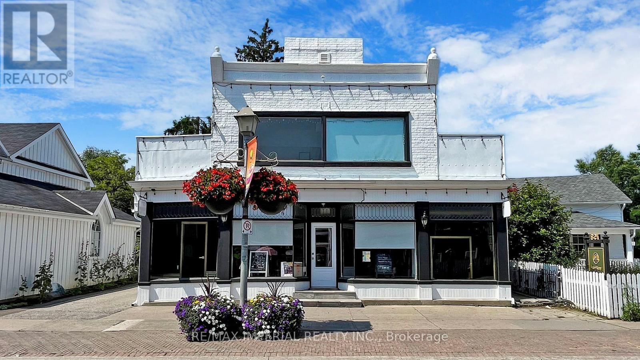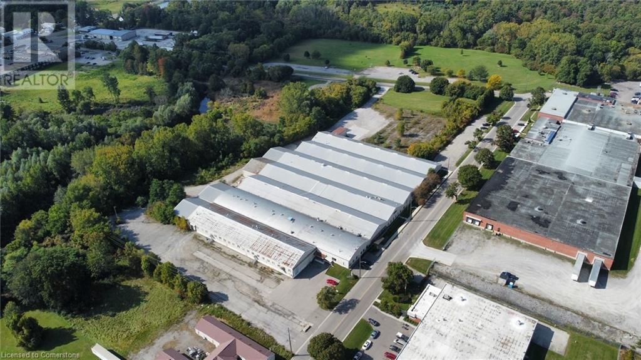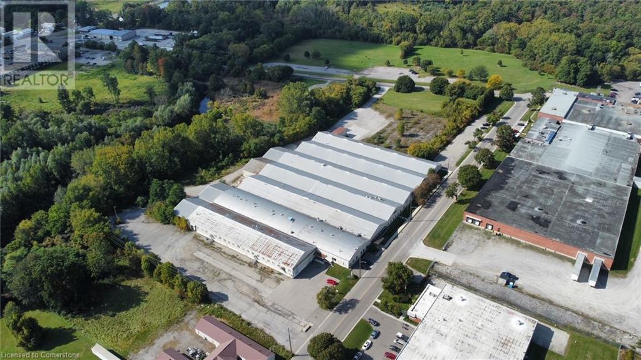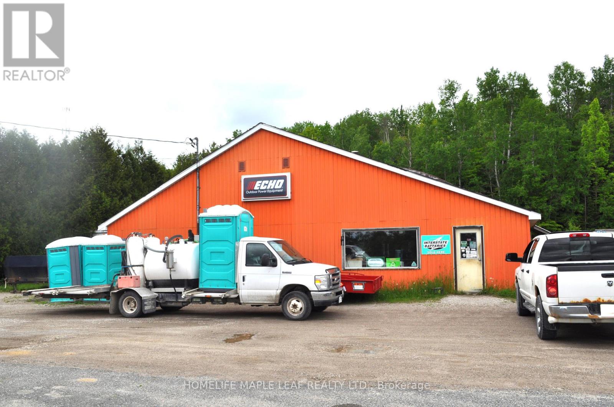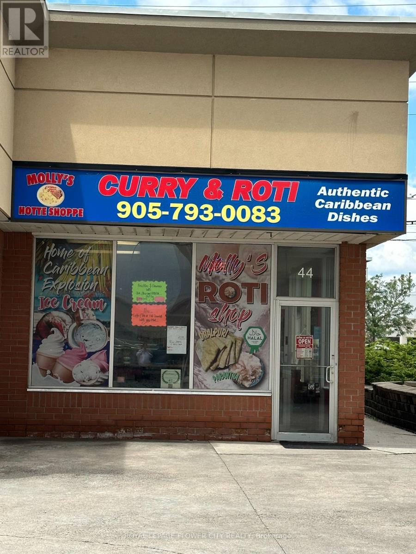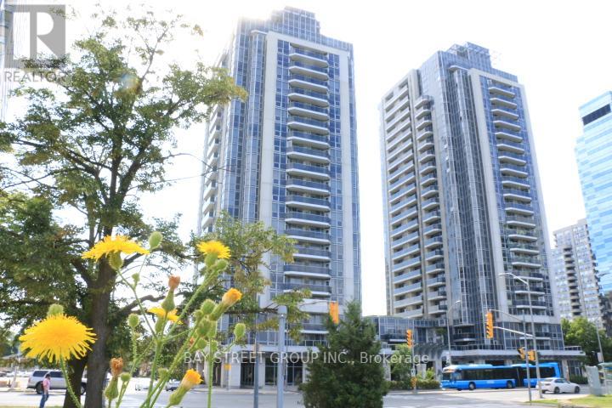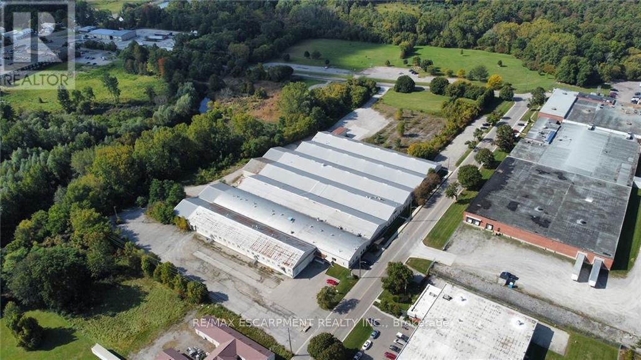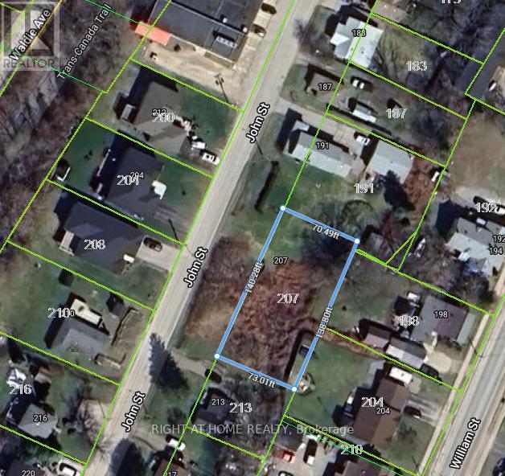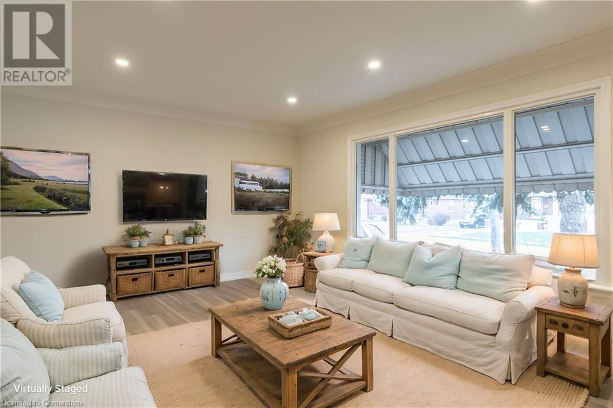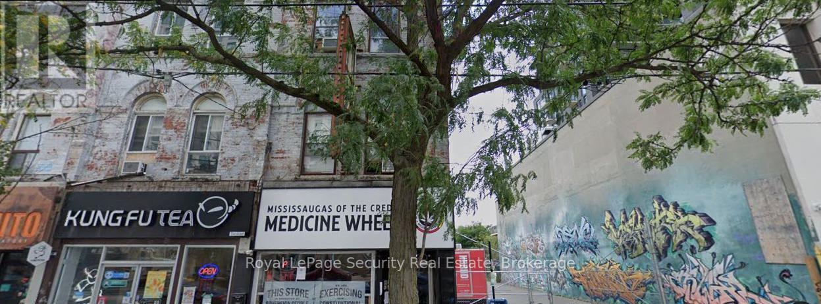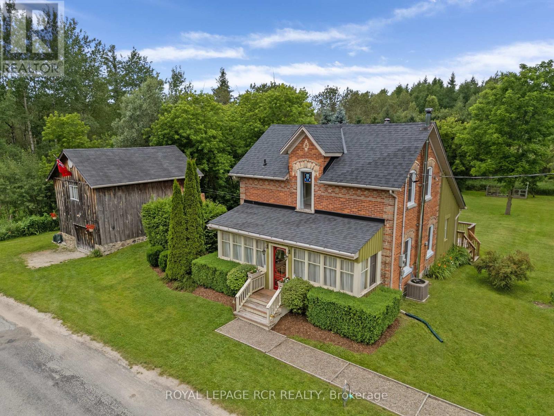9 - 600 Maplehill Drive
Burlington (Roseland), Ontario
Welcome to the Gala Community with a French Country feel, rustic warmth & modest farmhouse design. Soon to be built 2-storey townhouse by DiCarlo Homes located in South Burlington on a quiet and child friendly private enclave. The Spartan model offers 1537 sq ft, 3 bedrooms, 2+1 bathrooms, high level of craftsmanship including exterior brick, stone, stucco & professionally landscaped with great curb appeal. Main floor features 9 ft high California ceilings, Oak Staircase & Satin Nickel door hardware. Open concept kitchen, family room & breakfast area is excellent for entertaining. Choose your custom quality kitchen cabinetry from a variety of options! Kitchen includes premium ceramic tile, double sink with pull out faucet & option to upgrade to pantry & breakfast bar. 2nd floor offers convenient & spacious laundry room. Large primary bedroom has private ensuite with glass shower door, stand alone tub, option to upgrade to double sinks & massive walk-in closet. Additional bedrooms offer fair size layouts and large windows for natural sunlight. All bedrooms include Berber carpet. *Bonus $25,000 in Decor Dollars to be used for upgrades.* This location is walking distance to parks, trails, schools Burlington Mall & lots more! Just a few minutes highways, downtown and the lake. DiCarlo Homes has built homes for 35 years and standing behind the workmanship along with TARION New Home Warranty program. (id:50787)
Revel Realty Inc.
1 - 600 Maplehill Drive
Burlington (Roseland), Ontario
Welcome to the Gala Community with a French Country feel, rustic warmth & modest farmhouse design. Soon to be built 2-storey end unit townhouse by DiCarlo Homes located in South Burlington on a quiet and child friendly private enclave. The Spartan model offers 1551 sq ft, 3 bedrooms, 2+1 bathrooms, high level of craftsmanship including exterior brick, stone, stucco & professionally landscaped with great curb appeal. Main floor features 9 ft high California ceilings, Oak Staircase & Satin Nickel door hardware. Open concept kitchen, family room & breakfast area is excellent for entertaining. Choose your custom quality kitchen cabinetry from a variety of options! Kitchen includes premium ceramic tile, double sink with pull out faucet & option to upgrade to pantry & breakfast bar. 2nd floor offers convenient & spacious laundry room. Large primary bedroom has private ensuite with glass shower door, stand alone tub, option to upgrade to double sinks & massive walk-in closet. Additional bedrooms offer fair size layouts and large windows for natural sunlight. All bedrooms include Berber carpet. *Bonus $25,000 in Decor Dollars to be used for upgrades.* This location is walking distance to parks, trails, schools Burlington Mall & lots more! Just a few minutes highways, downtown and the lake. DiCarlo Homes has built homes for 35 years and standing behind the workmanship along with TARION New Home Warranty program. (id:50787)
Revel Realty Inc.
1126 Lakeshore Road
Norfolk (Clear Creek), Ontario
Super Rare Opportunity! Stunning 50.5-acre farm property overlooking Lake Erie with 1,100 of lake frontage. There are approx. 37 workable sandy-loam acres, currently in a cash crop rotation by the owner and never grown ginseng. There is a wind turbine on the property which netted $8,662.60 in total for 2023 in rental income & profit sharing. Build your dream home here with the A-HL zoning. Imagine the possibilities this wonderful property presents. Do not delay, book your private viewing today before this once-in-a-lifetime opportunity passes you by! (id:50787)
RE/MAX Twin City Realty Inc.
31 Nelson Road
Trent Hills (Campbellford), Ontario
Family owned and operate 6.5 Acre home with potential for development or continue the recycling and salvage operation. This turnkey recycling business has been servicing Northumberland region since 1984. Property has 6.5 Acres with 3 buildings totaling approx 7,000 of covered sq ft, M1 Zoning (recycling uses) great opportunity for new home or automotive wrecking, salvage, auto repair, pound and towing users. Resdential home on property can be used as rental income or converted into office space. 100 ton weight scale, 5,000 lb indoor scale, Hitachi 220 excavator, 8000 lb forklift, 6000 lb forklift, 160 ton capacity scrap presser, 170 New Holland skid steer, Ford f-350 tow truck many more items included in retirement sale. **EXTRAS** Vendor will train and show trade secrets upon completion for 2 weeks. Sale of land 6.5 Acres with Multiple Structies. only recycling yard within 40-50 KM . Seller lives on property in the home. Do not approach property without appointment. (id:50787)
Century 21 Heritage Group Ltd.
156 Main St Unionville
Markham (Unionville), Ontario
Property For Sale. RARE High Demand Prime Retail location at the Heart of Historic MAIN STREET UNIONVILLE. High Tourist Area Surrounded By Upscale Residential Density. All along, Main Street has structures that are Virtually Unchanged from its Founding in 1794. Renowned for its Pubs, Parks, Restaurants, and its Historical European view, the road also hosts the Annual Unionville Festival, which draws Several Thousand Visitors to the Neighbourhood. While Main Street Unionville appears in many Film Productions, 156 MAIN STREET was the Filming Location of Luke's Diner, the Most Iconic Location in Gilmore Girls (American Comedy-Drama 2000-2007). Ground Floor: Reception Area, 6 Procedure Rooms, Lounge, Washroom, Utility Room, Office. Second Floor: Lounge, Kitchen, 2 Procedure Rooms, Washroom, Utility Room. Over $0.5 Million in Renovations. Ground Floor Tenants: Beauty Spa. Second Floor Tenants: Traditional Chinese Heat Therapy Clinic. **EXTRAS** Tenants' Remaining Lease Term: 2+2 (id:50787)
RE/MAX Imperial Realty Inc.
5919 King Street Unit# Hwy 542
Manitoulin, Ontario
Discover a remarkable opportunity in the heart of Manitoulin Island town with this property boasting two thriving businesses-one in farm supply and the other in portable toilet rental-each with over 30 years of proven profitability. Acquiring these established enterprises means securing a stable and consistent income stream meticulously crafted by the owners over three decades. With a loyal customer base and operational systems in place, you can step into a turnkey operation ready for immediate success. Beyond financial security, you inherit a respected local presence and opportunities for further growth in these specialized markets. Embrace this chance to invest in a prosperous future and the unique lifestyle of Manitoulin Island. Property presents an exceptional business opportunity with its commercial zoning, ~4000 Sqft of covered pace. With Retail area, 2 offices and well-equipped back work area with operational tools and machines. (id:50787)
Homelife Maple Leaf Realty Ltd
390 Second Avenue W Unit# Main A
Simcoe, Ontario
25,000 SF of cost effective industrial/warehousing space available. Option to expand space into larger units up to 55,000 SF, and flexible terms available. 25'-50' clear height, with both truck level and drive-in shipping doors. Additional lands available outdoor storage/trailer parking. Parking for 100+ vehicles. Located approximately 20 mins from Highway 403. (id:50787)
RE/MAX Escarpment Realty Inc.
390 Second Avenue W Unit# Main B
Simcoe, Ontario
10,000 SF of cost effective industrial/ warehousing space available. Option to expand space into larger units up to 55,000 SF, and flexible terms available. 25'-50' clear height, with both truck level and drive-in shipping doors. Additional lands available for outdoor storage/ trailer parking. Parking for 100+ vehicles. Located approximately 20 mins from Highway 403. (id:50787)
RE/MAX Escarpment Realty Inc.
Hwy 542 - 5919 King Street
Central Manitoulin, Ontario
Discover a remarkable opportunity in the heart of Manitoulin Island town with this property boasting two thriving businesses-one in farm supply and the other in portable toilet rental-each with over 30 years of proven profitability. Acquiring these established enterprises means securing a stable and consistent income stream meticulously crafted by the owners over three decades. With a loyal customer base and operational systems in place, you can step into a turnkey operation ready for immediate success. Beyond financial security, you inherit a respected local presence and opportunities for further growth in these specialized markets. Embrace this chance to invest in a prosperous future and the unique lifestyle of Manitoulin Island. **EXTRAS** Property presents an exceptional business opportunity with its commercial zoning, ~4000 Sqft of covered pace. With Retail area, 2 offices and well-equipped back work area with operational tools and machines. (id:50787)
Homelife Maple Leaf Realty Ltd.
44 - 490 Chrysler Drive
Brampton (Bramalea North Industrial), Ontario
Mollys Roti place is up for sale: upgraded kitchen with a take out and dine in restaurant next to the Chrysler plant: possibility to be converted in to an Indian restaurant or Hakka Chinese restaurant. Flexible lease options. List of equipment and chattels to be provided by owner: This is an asset sale of Molly's Roti Place. **EXTRAS** List of Chattels is to be provided. (id:50787)
Royal LePage Flower City Realty
2203 - 5793 Yonge Street
Toronto (Newtonbrook East), Ontario
Luxury condo in perfect location. Heart of North York. Walking distance to Finch subway station. Unobstructed east view on 22nd floor. 2 lockers. Upgraded appliances. Fridge(2023). Balcony synthetic tile floor(2023). Engineering hardwood floor throughout. Extended quartz counter & waterfall shower panel. Custom closet organizer. Enjoying all amenities. **EXTRAS** Fridge. Stove. Washer. Dryer. Dishwasher. Microwave. 1 parking. 2 lockers. Glass cabinets in the 2nd bedroom will be removed by the seller. (id:50787)
Bay Street Group Inc.
Main A - 390 Second Avenue W
Norfolk (Simcoe), Ontario
25,000 SF of cost effective industrial/ warehousing space available. Option to ex[and space into larger units up to 55,000 SF, and flexible terms available. 25'-50' clear height, with both truck level and drive-in shipping doors. Additional lands available for outdoor storage/ trailer parking. Parking for 100+ vehicles. Located approximately 20 mins from Highway 403. (id:50787)
RE/MAX Escarpment Realty Inc.
Main B - 390 Second Avenue W
Norfolk (Simcoe), Ontario
10,000 SF of cost effective industrial/ warehousing space available. Option to ex[and space into larger units up to 55,000 SF, and flexible terms available. 25'-50' clear height, with both truck level and drive-in shipping doors. Additional lands available for outdoor storage/ trailer parking. Parking for 100+ vehicles. Located approximately 20 mins from Highway 403. (id:50787)
RE/MAX Escarpment Realty Inc.
2a - 5311 John Lucas Drive
Burlington (Industrial Burlington), Ontario
Professional Office Space In Established Business Park. Beautiful Main Entrance Includes Glass Atrium With Elevator. Space Includes 2 Bathrooms & 1 Kitchenette. Great Location At Burloak & Qew. Tenant To Complete It's Own Tenant Improvements. **EXTRAS** Porcelain Tiles Throughout. Large Windows & Skylights Offer Plenty Of Natural Light.Tmi Includes Gas, Hydro & Water. (id:50787)
RE/MAX West Realty Inc.
3b - 5311 John Lucas Drive
Burlington (Industrial Burlington), Ontario
Professionally Finished & Furnished Office Space In Established Business Park. Beautiful Main Entrance Includes Glass Atrium With Elevator. Space Includes 2 Bathrooms & 1 Kitchenette. Great Location At Burloak & QEW. **EXTRAS** Porcelain Tiles Throughout, Large Offices & Board Rooms. Large Windows & Skylights Offer Plenty Of Natural Light. Tmi Includes Gas, Hydro, Water. (id:50787)
RE/MAX West Realty Inc.
14 Willowlea Drive
Toronto (Highland Creek), Ontario
Wonderful Opportunity to Build Your Dream Home on This Fabulous Approximately 1/2 Acre Lot with Mature Trees in Highland Creek! Excellent Family Oriented Community, Surrounded by Multi-Million Dollar Custom Homes. Close To U Of T Campus & Centennial College. Steps To TTC, Parks, School & Hwy 401. *UNDER POWER OF SALE* **EXTRAS** Survey Available. Architectural Drawings (Black Lines) Included. All Development Charges To Be Paid By Buyer (id:50787)
Intercity Realty Inc.
14 Willowlea Drive
Toronto (Highland Creek), Ontario
Wonderful Opportunity to Build Your Dream Home on Large 52 X 289 Ft Lot in Highland Creek! Architectural Drawings Included. Excellent Family Oriented Community, Surrounded by Multi-Million Dollar Custom Homes. Close To U Of T Campus & Centennial College. Steps To TTC, Parks, School & Hwy 401. *UNDER POWER OF SALE* **EXTRAS** Survey Available. Architectural Drawings (Black Lines) Included. All Development Charges To Be Paid By Buyer (id:50787)
Intercity Realty Inc.
12 Willowlea Drive
Toronto (Highland Creek), Ontario
Wonderful Opportunity to Build Your Dream Home on This Fabulous Approximately 1/2 Acre Lot with Mature/Trees in Highland Creek. Lot Subject to Severance, Surrounded by Multi-Million Dollar Custom Homes. Steps To TTC, Parks, School & Hwy 401, U Of T Campus & Centennial College. *UNDER POWER OF SALE* **EXTRAS** Survey Available. Architectural Drawings (Black Lines) Included. All Development Charges To Be Paid By Buyer (id:50787)
Intercity Realty Inc.
12 Willowlea Drive N
Toronto (Highland Creek), Ontario
Wonderful Opportunity to Build Your Dream Home on This Fabulous Approximately 1/2 Acre Lot with Mature/Trees In Highland Creek. Lot Subject to Severance, Surrounded by Multi-Million Dollar Custom Homes. Steps To TTC, Parks, School & Hwy 401, U Of T Campus & Centennial College. *UNDER POWER OF SALE* **EXTRAS** Survey Available. Architectural Drawings (Black Lines) Included. All Development Charges To Be Paid By Buyer (id:50787)
Intercity Realty Inc.
207 John Street
Tay (Victoria Harbour), Ontario
Fantastic .23 Acre building lot in beautiful Victoria Harbour - Simcoe County's best kept secret! Superb location steps from the famous 16K fully paved Tay Trail Shore Trail, public boat launch, waterfront park, grocery store and LCBO- Dock your boat in Queen's Cove Marina and explore the beautiful waters of Georgian Bay. Convenient commuter location minutes to Highway 400 and Hwy 12. 7 minutes to the the larger town of Midland for all your required amenities and only 25 minutes to Barrie. Buy today and start planning your dream home or cottage escape! 2021 Survey available. Buyer responsible to do their due diligence on lot development and development charges. (id:50787)
Right At Home Realty
961 Canal Bank Road
Dunnville, Ontario
Located just minutes from town this inviting home is nestled on a generous 1.86-acre lot and as a bonus a NEW septic being installed May 2025, and offering peace of mind for years to come. As you step inside, you'll immediately feel at home in the spacious living area, large windows fill the room in natural light, 3 large bedrooms and an eat-in kitchen which offers plenty of counter and storage space. Downstairs, the basement features a rec room with a bar and a cozy gas fireplace, perfect for entertaining. An additional bedroom and a den/office provide ample space for everyone. Outside, the partly covered front porch (9' x 25'8) provides a lovely spot to relax and enjoy the surroundings. The side deck (38' x 10') and rear deck (38' x 10') offer additional outdoor living spaces, perfect for barbecues and family gatherings. The property also includes a gazebo, enhancing the outdoor appeal. A secondary driveway leads to a large steel frame shop/garage with an extra high door, ideal for storage and projects. Attached to this shop is a rear storage building, offering even more utility. Conveniently located just minutes from town, shopping, and restaurants, this property is also close to recreational amenities. Enjoy easy access to the boat launch at Port Maitland and explore the natural beauty of Rock Point Provincial Park on Lake Erie. This charming bungalow on a sprawling lot offers a perfect blend of space, comfort, and convenience, making it an ideal home for families and outdoor enthusiasts alike. (id:50787)
Royal LePage State Realty
9 West 22nd Street Unit# 1
Hamilton, Ontario
Welcome home to your beautiful 3 bedroom 1 bathroom main level unit in a detached home. Large spacious living area with 3 generously sized bedrooms. Located in prime West Mountain location, minutes from all amenities and local shops. This home is located in Park Haven with 4 parks and a long list of recreation facilities within a 20 minute walk. You are also a short walk to the Dundurn stairs, leading to the trendy Locke Street area and Bruce Trail Access. Laundry included, Private Backyard, One laneway of parking included. Tenant responsible for 100% of hydro usage, 60% of gas and water bills. Minimum 1 year lease. Credit check and employment verification is a must. (id:50787)
RE/MAX Escarpment Realty Inc.
2nd&3rd - 289 College Street
Toronto (Kensington-Chinatown), Ontario
289 College St. Total SQFT available 2000sqft approx. Second Flr - 1200sqft aprrox, Third Flr - 800sqft approx. High ceilings. Window AC units, space has walk-out decks on each floor. Space previously used to be a gambling club but many good for many uses such as tattoo shop, dentist, doctor, massage parlor, barber, nails & hair salon, could be office, could also be used for storage. The ground level cannabis shop is 2000sqft approx, but only 500sqft is being used. Tenant may be able to be convinced to give up some of his space, if new tenant upstairs needs more space. New tenant can put a sign at the highly visible side of building to make pedestrians aware of the existence of businesses upstairs. Asking $7000/month gross + utilities + HST. (id:50787)
Royal LePage Security Real Estate
22021 E Gara-Erin Tline
East Garafraxa, Ontario
Nestled in the quaint village of Orton, this century home sits on half an acre and has been beautifully renovated to preserve its original charm. The property features three bedrooms, two bathrooms, and a barn restored to full functionality, perfect for storage, hosting events, or a workshop. As you enter, you're greeted by an enclosed porch. Inside, beautiful hardwood floors run throughout the home. The fully renovated kitchen walks out to a deck that overlooks the backyard and vegetable garden, with lovely gardens surrounding the home. Upstairs features a bright and beautiful primary suite with an updated ensuite and an additional bedroom. The property has been meticulously maintained and is ready for you to move in and enjoy. Additionally, within walking distance, Orton offers rails for trails, Orton Park with a baseball diamond, and a skating rink in the winter. (id:50787)
Royal LePage Rcr Realty

