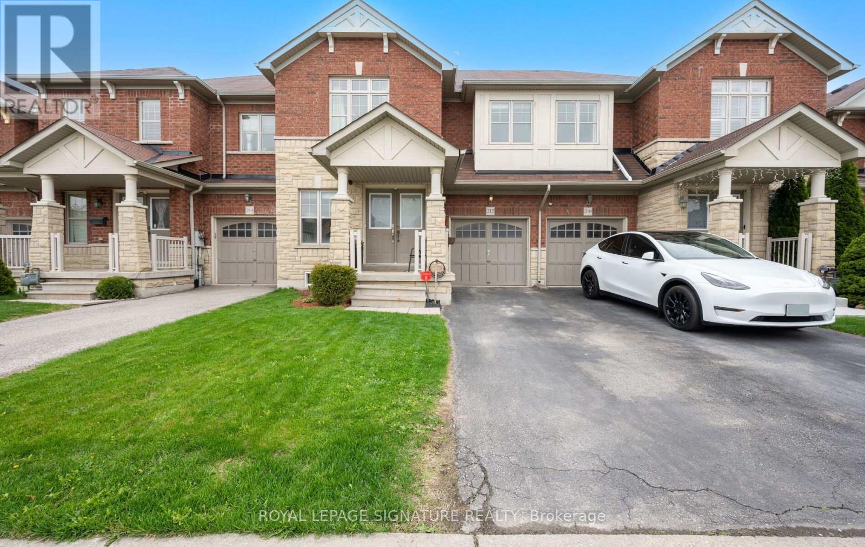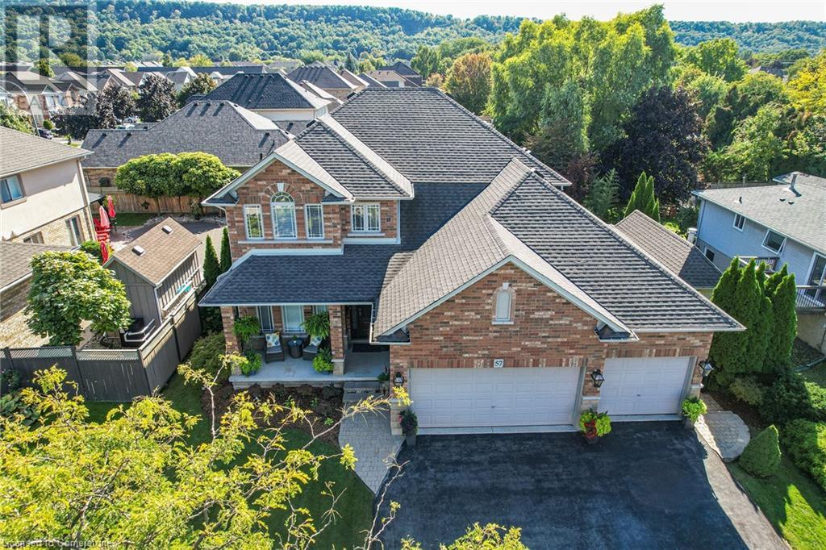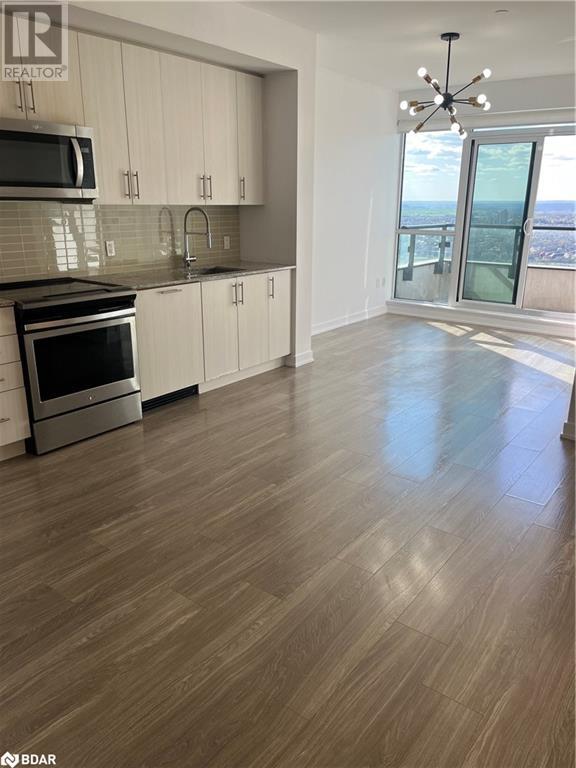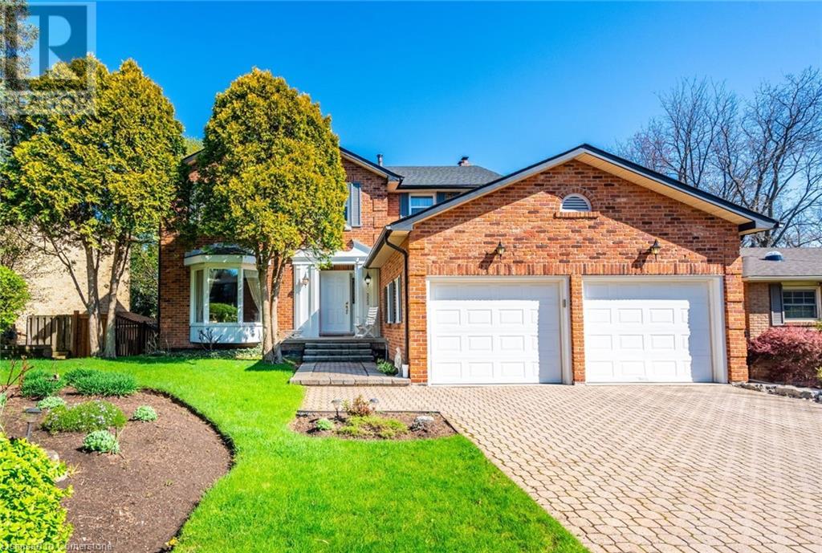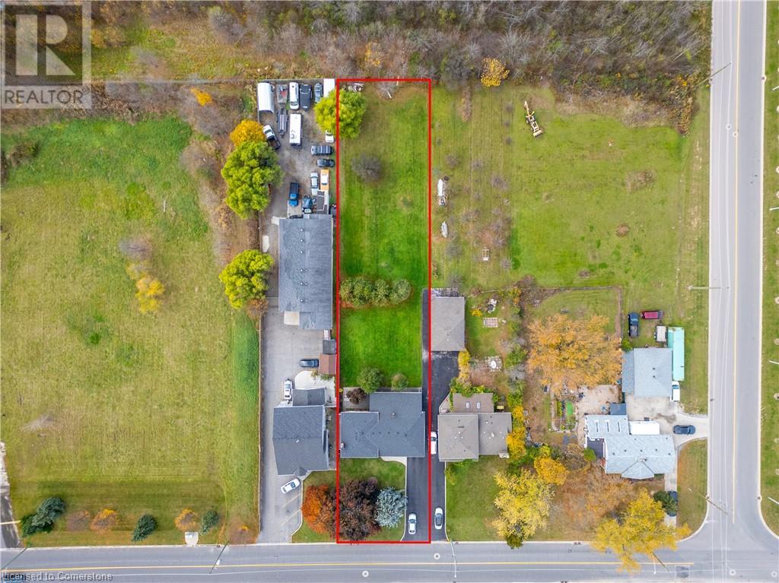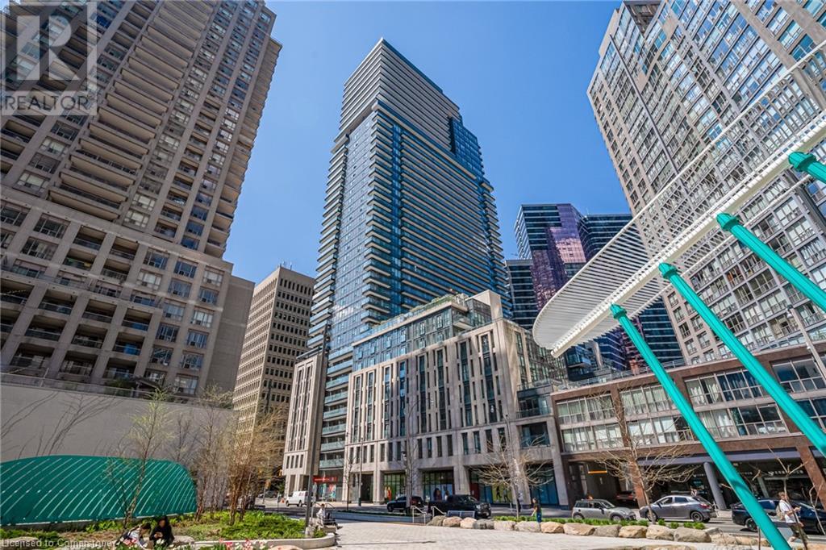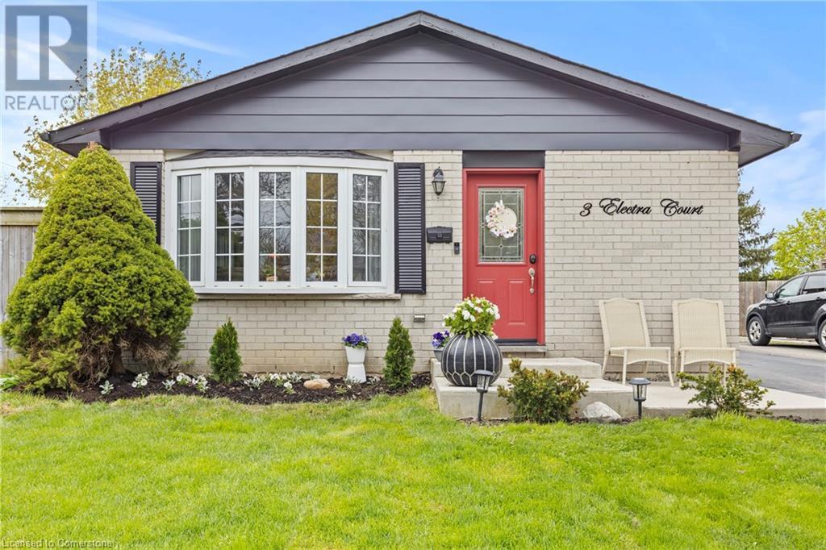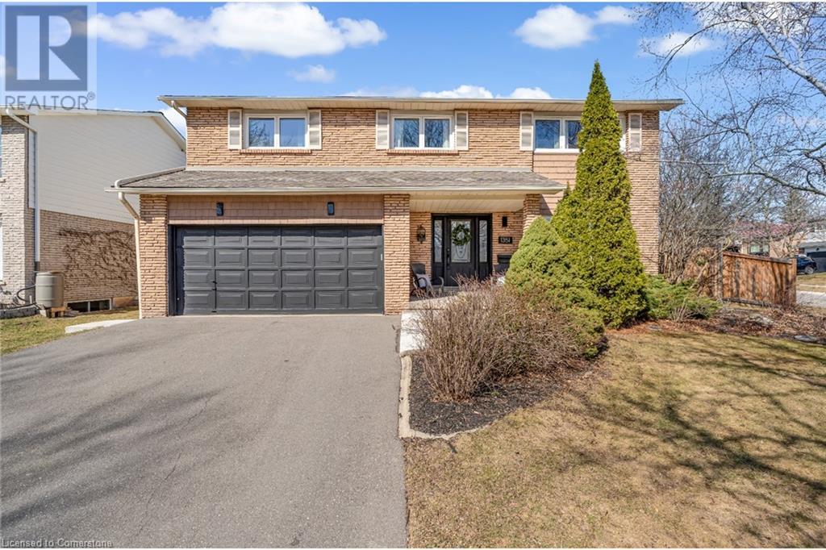2208 - 88 Park Lawn Road
Toronto (Mimico), Ontario
Award-winning luxurious South Beach Condos located in the highly sought-after Humber Bay Shores. Renowned for its lavish, elegant lobby and five-star amenities, this residence includes outdoor and indoor pools, hot tubs, saunas, steam rooms, basketball and squash courts, a lounge and games area, an 18-seat theater, business center, party room, guest suites, an in-house spa, security/concierge services, and ample visitor parking. Located in Toronto's trendiest waterfront destination, this rare private corner unit includes 1106 Sqft of indoor living space and an additional 244 sq.ft. wrap-around balcony, offering stunning views of the Toronto Skyline, Lake Ontario & mesmerizing sunrises. The suite features high-end appliances, premium finishes, split bedrooms, and a Den spacious enough for a 3rd bedroom. The unit has been well-kept by the original owner and has been freshly painted. Move-in ready for its new owner. The surrounding area is vibrant and offers fantastic restaurants, a bakery, and coffee shops just a short walk away. You'll also find grocery stores, highway access, and TTC transit nearby. The Humber Path provides a direct route to downtown Toronto, while the nearby Humber Bay Shores parks feature beaches along Lake Ontario. Additionally, a marina and seasonal farmers' market are close by. A new Park Lawn GO Station is coming soon on the east side of Park Lawn Rd. This lovely community has much to offer and is an ideal place to call home. (id:50787)
RE/MAX Professionals Inc.
212 Fairwood Circle
Brampton (Sandringham-Wellington), Ontario
Welcome to 212 Fairwood Circle This stunning, newly painted freehold townhouse offers 1,839 sq. ft. of functional living space in a desirable, family-friendly neighborhood. Step inside to an open-concept layout featuring a spacious kitchen with stainless steel appliances and elegant quartz countertops-perfect for both everyday living and entertaining. Beautiful hardwood stairs lead to the second floor, where you'll find three generously sized bedrooms. The primary bedroom includes a walk-in closet and a 4-piece ensuite bathroom for your comfort and privacy. Additional highlights include interior access to the garage, a fully fenced backyard with a large deck. A prime location with quick access to Highway 410-ideal for easy commuting. Enjoy being close to all essential amenities, public transit, Brampton Civic Hospital, parks, and shopping centers. (id:50787)
Royal LePage Signature Realty
36 Dorchester Drive
Brampton (Southgate), Ontario
Welcome to 36 Dorchester Drive in Desirable Southgate Area of Brampton Close to GO STATION Location 60' x 120' Deep Corner Lot Features Large Front Porch Leads to Spacious Foyer Functional Layout Full of Natural Light...Main Floor Features Extra Spacious Living Room Overlooks to Manicured Front Yard Through Large Picture Window...Formal Dining Room Perfect for Family Gathering...Large Beautiful Upgraded Eat in Kitchen is a Chef's Delight with Granite Counter Top with Breakfast Bar...Beautiful Privately Fenced (2021) Backyard with Large Deck Perfect for Summer BBQs with Family and Friends...Manicured Garden Area with Perfect Balance of Grass for Relaxing Summer or Simply Enjoy Fresh Air on your Private Oasis...4 Generous Size Bedrooms...Primary Bedroom with 3 PC Ensuite...3 Washrooms...Finished Basement with Huge Rec Room Perfect for Relaxation and Indoor Entertainment...Large Laundry Area with lots of Storage Space with Lots of Potential...Double Car Garage with 4 Parking on Driveway...Upgrades Include: Fence (2021); AC (2020); Furnace (2020); Windows (2021); Roof (2017)...The Located is Unbeatable Close to Schools, Hwy 407/410, Public Transit, Parks, Grocery and Much More...Ready to Move in Beautiful Home in Fantastic Neighbourhood (id:50787)
RE/MAX Gold Realty Inc.
57 Gage Street
Grimsby, Ontario
RARE TRIPLE GARAGE | FULLY UPDATED FAMILY HOME WITH POOL & POOL HOUSE- Don’t miss this exceptional opportunity to own a rarely available triple garage home, set on an expansive 68.9 x 104 ft lot in a sought-after neighbourhood, this home blends luxury, functionality, and family-friendly features—perfect for entertaining or relaxing in style. Step into the foyer and immediately feel at home. The custom-built mudroom with extensive cabinetry offers a practical yet elegant entryway, ideal for keeping everyday life organized. The main level impresses with 9-foot ceilings, rich wide plank, hand-scraped hardwood flooring, and a fully renovated open-concept kitchen featuring high-end cabinetry with dovetail drawers, solid surface countertops, large island, built-in beverage station, and stainless steel appliances, all seamlessly connected to a bright dining area and a welcoming family room with gas fireplace. The main floor also includes a stylishly updated powder room. Walk through the patio doors to your private backyard oasis, perfect for summer entertaining. Enjoy a heated saltwater inground pool with diving board, a spacious patio, and a pool house complete with a half-bath and bar area—the ultimate space for hosting. Inside the solid oak staircase leads upstairs to an expansive landing and convenient upper-level laundry. Three spacious bedrooms share a 4-piece bath, while the primary suite offers a walk-in closet, custom built-ins, and a private 4-piece ensuite. The fully finished basement adds even more versatile living space in the large recreation room with large windows, a second gas fireplace, a freshly painted 3-piece bath, a cold cellar, and a utility room with built-in shelving. One of the standout features of this home is the rare 3-car wide garage, including a tandem bay with drive-through access to the backyard—ideal for car enthusiasts, hobbyists, or for extra storage. Located just minutes from the highway and the newly renovated Peach King Centre. (id:50787)
Royal LePage State Realty
2168 Donald Road
Burlington, Ontario
Beautifully updated from top to bottom in Prime Headon Forest. All mechanical components have been updated. Custom kitchen features centre island, pot lights, quartz counter tops and stainless steel appliances. Sunken Living room features hardwood flooring with vaulted ceiling and skylights. Separate Dining room. Kitchen overlooks the sunken family which offers a wood burning fireplace and sliding glass doors to a recently installed deck. 3 spacious bedrooms. Primary bedroom with 3 pce ensuite bath. All bathrooms have been updated. Finished lower level. Crown moulding in many rooms. Freshly painted and move in ready. (id:50787)
Coldwell Banker-Burnhill Realty
26 Ontario Street Unit# 216
Guelph, Ontario
Wonderful Ward living in one of Guelph’s most iconic buildings: The Mill Lofts. This location puts convenience and community right at your doorstep. A quick walk to the GO Station, public transit, the Farmer’s Market, downtown cafés, restaurants, along with parks & trails, this location is hard to beat! This bright & thoughtfully maintained 1-bedroom loft strikes the perfect balance of character and function. Exposed brick walls, granite countertops, oversized windows, soaring ceilings with original beams & industrial-style ductwork, give the space stunning loft vibes, while the open-concept layout makes it ideal for relaxing, entertaining, or working from home. The entryway feels expansive with a large closet and in-suite laundry, while the oversized bathroom is easily accessed off the living area. The bedroom is spacious enough for a king-sized bed & a dedicated workspace, perfect for today’s hybrid lifestyle. To top it all off, the unit comes with a dedicated parking spot & use of a large locker. Whether you're a first-time buyer, student, young professional, or investor, this turnkey space is ready for you to move in and make it your own. (id:50787)
Coldwell Banker Community Professionals
888 Ash Gate
Milton, Ontario
Welcome to 888 Ash Gate! This stylish 3-storey freehold townhome, built by Mattamy Homes (2020), offers the perfect blend of modern design and functionality. Featuring 2 spacious bedrooms, 3 bathrooms, a chef’s kitchen with upgraded stainless steel appliances and black quartz countertops, this home is ideal for first-time buyers or those looking to downsize. The bathrooms also feature sleek quartz countertops for a cohesive and upscale feel throughout. The open-concept main living area is perfect for entertaining and includes modern pot lights for a bright, welcoming feel. All light fixtures have been thoughtfully updated, adding a contemporary touch to every room. You’ll also love the outdoor deck space—ideal for relaxing or hosting friends. Located just steps from parks and schools—this one checks all the boxes! (id:50787)
Revel Realty Inc.
14 Hatt Street
Hamilton (Dundas), Ontario
Rare offering one of a kind unique 1856 Freehold TH. 3 bdrms. Quiet cul de sac faces Town Hall and Town Clock. One minute direct walk to Historic downtown Dundas featuring quaint shopping & dining district. Close to waterfalls, hiking trails minutes from McMaster. Original exposed brick on main floor. (LR-DR & Kit) Distressed hardwood floors. Soaring 12' ceilings in LR, Kit. & DR/Salon area. 10" Baseboards & some Crown moldings, pot lights. Open wrought iron staircase with landing. Amazing opportunity to relive the era & vintage treatments. Spacious Gourmet Country kitchen with Tin Ceiling and direct access to large 2 tiered oversized deck overlooking low maintenance prenniel garden. No Condo fees plus advantage to BBQ and enjoy the foilage. Newer roof. Plenty of storeage in basement plus original stone foundation. Ample on-street parking. Approx 1395 SF above ground and full storeage space in bsmt that has a walkout to garden. Rm Sizes Approx. Seller is RRSP. Formerly a Inn with original Carriageway Brickwork. Non designated property. Elegant living with nostalgia in mind. (id:50787)
Royal LePage Realty Plus Oakville
78 Colbourne Street
Hamilton, Ontario
This is the home you have been waiting for! It is a must see! Stunning renovated Victorian style home that offers plenty of character. Convenient location with a 97 Walk Score - a walker's paradise! Less than 10 minute walk to Bayfront Park, West Harbour Go, James Street N shopping and restaurants. 10 minute drive to Highway 403 access. Exquisite teak-wood flooring throughout the main living areas. Pot lights & wide baseboards throughout, vaulted/recessed ceilings on all three levels. Dream kitchen with breakfast bar, built-in SS gas stove-top and built-in oven, built-in SS dishwasher, double SS undermount sink, exposed brick wall with attached shelves, and a pantry nook with cupboards and fridge. The dining area features coffered ceilings. Behind the kitchen is a 2-pc powder Room, closet, and a walk-out to the fenced yard, patio, and covered double drive parking. The primary bedroom has a recessed display with glass shelves, and a lovely dressing room with a wide closet finished with organizers and sliding glass doors. The main 4 piece bathroom offers ensuite privilege with the primary bedroom. The second and third bedrooms feature deep closets, pocket doors & organizers. The third floor has loads of possibilities for this space, whether there is a need for a fourth bedroom, or home office. The partially finished basement is a great space for a game room or rec room with pub style bar, storage, laundry and utility area. There is a separate basement entrance with walk up to the rear yard. Additional features - updated 100 amp electrical panel (2020), owned hot water tank, rough-in for future bathroom in the basement, owned security system and FTTH internet (2024) . Call us today to book your private showing! (id:50787)
RE/MAX Escarpment Realty Inc.
1656 Clitherow Street
Milton, Ontario
Stunning End Unit Premium Townhouse * Hardwood Floors * Stainless Steel Appliances * Gas Stove * Backsplash * Pot Lights * Quartz Counters * Professionally Painted * Large Deck * 3 Large Bedrooms * 4 Pc Ensuite * Deep Soaker Tub * Walk-In Closet * Main Floor Flex Space - Office/Gym/Kids Play Area * Large Windows - Loads of Natural Light * Main Floor Laundry * Garage Access * 2 Car Parking * Close to Schools and Shopping * (id:50787)
RE/MAX Realty Enterprises Inc.
1220 Portage Lake Road
Dysart, Ontario
Experience the Ultimate in Lakeside Living – Turnkey Waterfront Cottage on South Portage Lake! Welcome to your dream retreat, where charm, comfort, and convenience meet the beauty of nature. This meticulously maintained, turn-key waterfront cottage is perfectly nestled near the vibrant town of Haliburton and offers everything you need to embrace the cottage lifestyle with ease. Boasting three spacious bedrooms plus a cozy loft, this inviting escape is ideal for family getaways or hosting friends. Inside, you’ll find an updated bathroom, a beautifully equipped modern kitchen, and a sun-filled living area with panoramic lake views. Step outside onto the expansive deck with sleek glass railings, perfect for relaxing, entertaining, or simply soaking in the breathtaking scenery of crystal-clear South Portage Lake. Enjoy peace of mind and year-round comfort with an artesian well and UV water system, a large woodstove, and electric baseboard heating. The walkout basement provides ample storage for all your seasonal gear, and the long private driveway ensures plenty of parking for guests. Follow the gently sloped path down to your private sandy beach—ideal for swimming, sunbathing, or launching your canoe. Renowned for its excellent fishing, South Portage Lake offers endless days of outdoor enjoyment right at your doorstep. Just minutes from Haliburton’s charming shops and dining, this property is more than a cottage—it’s a lifestyle. Fully equipped and ready to enjoy, this is your chance to own a slice of paradise. Don’t wait—this rare gem won’t last long! (id:50787)
Right At Home Realty
4055 Parkside Village Drive
Mississauga, Ontario
ocation! Location! Location! Gorgeous One Bedroom + den unit 9 ft ceiling in Luxurious Building with South east view. Laminate flooring throughout, Moderen Kitchen with Granite counter top. Very high demanding area of Mississauga. Building with gym & party rooms.Walking distance to All Conveniences-Restaurants, Square One , YMCA, Cafes, Schools, Banks, City Hall & Banks. Mins drive to 403 & QEW.Tenant has to pay all utilities, water, hydro, internet & tenant insurance. (id:50787)
RE/MAX Hallmark Realty Ltd.
16 Concord Place Unit# 133
Grimsby, Ontario
This cozy suite spot could be yours this summer! Live it up at this Aquazul lakefront condo located on the first floor offering 609 interior sq/ft with a West facing enhanced patio (203 sq/ft). Featuring 1 bedroom, 1 bath, in-suite laundry, 6 pc appliances, floor to ceiling windows, resort inspired amenities complete with inground pool, party room, media room, fitness, cabana BBQ area, 1 underground parking space #A93 and 1 locker #33. *QEW/GO/BEACH*. Tenant is required to provide an employment letter, last 2 pay stubs, rental application and current Equifax credit report. Tenant pays utilities, internet and cable. (id:50787)
Royal LePage Macro Realty
380 Linden Drive
Cambridge, Ontario
Large, beautiful and newly upgraded end unit townhome with 4 bedrooms, 2.5 bathrooms, a balcony, a single car garage and a covered driveway! Offering stunning, high-end finishes throughout, a functional floor plan, tall ceilings, and a low-maintenance exterior, all situated in a prime location. You’ll be impressed by the craftsmanship and abundant natural light this exceptional home offers. The covered front porch welcomes you into a foyer with ample storage. On the first level, you’ll find the first bedroom with abundant closet space and large windows, laundry, and inside access to the garage. The stairway to the second floor leads to the bright, open-concept main living area. The breathtaking eat-in kitchen is brand-new, featuring stainless steel appliances, quartz countertops and backsplash, stunning cabinetry, and a large centre island. The generous dining area is perfect for entertaining and offers a walkout to a spacious balcony. The living room is the perfect setting for your dream entertainment space. A powder room completes the second level. Make your way to the third level, where you'll find the spacious primary suite with a walk-in closet and a stunning 4-piece ensuite with a quartz countertop vanity. Two additional bedrooms with ample closet space and large windows, a beautiful 4-piece bathroom, also with a quartz countertop vanity, and a linen closet, complete the third floor. Additional notable upgrades include a new roof, vinyl siding, eavestroughs and soffits, two dining room windows and the balcony door, two bedroom windows on the third level, elegant vinyl flooring…the list goes on! Incredible opportunity, ideally situated in a family-friendly location near schools, parks, and trails, within walking distance to the scenic Grand River and more. You’re just a short drive from all amenities, golf courses, Cambridge Memorial Hospital, public transit, and enjoy easy access to Highways 401 and 8. Now is your chance to make this exceptional home yours! (id:50787)
RE/MAX Escarpment Realty Inc.
322 Lloyminn Avenue
Hamilton, Ontario
Welcome to 322 Lloyminn Avenue, located in the beautiful exclusive neighbourhood of Oakhill, Ancaster. Just minutes away from both hiking trails and forest in the Dundas Valley but also shopping in Ancaster and quick highway access, this home offers the convenience of living in the city as well as the beauty and quiet of being in nature. With a total of over 3500 square feet, there is nothing left to be desired. The main floor offers a formal living and dining room, eat-in kitchen with breakfast nook, a separate family room complete with fireplace, powder room, main floor laundry and a bonus sunroom overlooking the beautiful backyard. From the grand foyer, walk up the circular staircase to find a master bedroom, complete with dressing room and a 4-piece en-suite bathroom featuring a double sink and dressing area. Upstairs you will also find an additional 3 spacious bedrooms and a secondary 4-piece bathroom. The lower level offers a yet another bedroom, 3-piece bathroom and a recreational space with a separate walkout to the backyard patio. Outside, enjoy a professionally landscaped front yard, private backyard oasis and a 2-car garage. Don’t miss the opportunity to make this house your home! (id:50787)
Keller Williams Edge Realty
50 Murray Street W Unit# 201
Hamilton, Ontario
Immaculate executive 2 bedroom + solarium in the award-winning Witton Lofts. Luxurious and well-appointed, thoughtful design with tasteful upgrades, built ins and finishes throughout. This open concept living space with 10 foot ceilings will win you over at Hello. West facing floor to ceiling glazing makes a light welcoming space. The entertainer's kitchen boasts Caesarstone counters and island, stylish cabinetry, stainless steel undermount sink, stainless steel appliances including gas stove. A pantry cabinet system is a miraculous use of space—just one of the thoughtful storage solutions throughout! Scraped hardwood flooring, pot lighting and tasteful neutral decor are hallmarks of this immaculate space. The solarium or enclosed balcony offers a variety of uses. Accessible through glass exterior patio doors, this space can be kept at a different temperature and atmosphere than the unit on the whole. Full bath, second bedroom or home office, in suite laundry, locker, convenient condominium backdoor access (no need to ride an elevator to easily access the unit) and off-street parking round out this terrific offering. This well-maintained condominium is situated steps to the West Harbour GO station, Bayfront Park, and waterfront trails. Shops, restaurants and all downtown amenities are a short walk away. A super place to call home! (id:50787)
Judy Marsales Real Estate Ltd.
14 Gateway Avenue
Smithville, Ontario
Welcome home to Gateway Avenue in scenic Smithville perfectly situated on hard-to-find, oversized lot perfect for summer entertaining, family gatherings, gardens and privacy. Highlights of this bright and spacious family home include stately entranceway (cathedral ceiling), separate dining room, hardwood floors, generous great room, stone fireplace, vaulted ceiling and executive style Chef’s kitchen with quartz counters, kitchen island, high-end kitchen range, upgraded lighting, wine fridge and ample counter/storage space. Enjoy sizable rooms, five-piece ensuite, glass enclosed shower, updated second level flooring and convenient bedroom level loft/family room. This classic home boasts 9ft ceilings, pot lights, abundant storage space, double car garage, large driveway and sizable backyard deck and gazebo. Ideally located close to schools, parks, West Lincoln Community Centre, award winning wineries and all town amenities. (id:50787)
Royal LePage State Realty
337 Mcneilly Road
Stoney Creek, Ontario
M3 ZONING. CUSTOM BUILT ALL BRICK & PLASTER CONSTRUCTION ON COUNTRY SIZE 70X348 FT. LOT. Side Split HOME WITH 3 BEDROOM, 2 FULL BATHROOMS, HARDWOOD FLOORS IN ALL BEDROOMS, CERAMIC IN KITCHEN, HALLWAYS & BATHROOMS. FINISHED LOWER LEVEL IN NEUTRAL TONE IN-LAW SET-UP POTENTIALS FEATURE AND CENTRAL AIR, AIR CLEANER, WOODSTOVE & MORE. (id:50787)
RE/MAX Real Estate Centre Inc.
811 - 1480 Bayly Street
Pickering (Bay Ridges), Ontario
Welcome to Universal City Condos Building 1! One of Pickering's most sought after buildings that combines modern style with luxury living! Offering both comfort and functionality, this spacious unit is beautifully finished with stainless steel kitchen appliances and a stacked washer & dryer. Enjoy your morning coffee on your very own balcony! Perfect for a single person or professional couple! Take advantage of top-tier amenities including a gym, guest suites, a rooftop terrace, a party room, an outdoor swimming pool with cabanas, concierge services, and visitor parking. Ideally located just minutes from Pickering GO Station, Pickering Town Centre, Frenchman's Bay waterfront, restaurants, and major highways. (id:50787)
Royal LePage Connect Realty
503 - 7420 Bathurst Street
Vaughan (Brownridge), Ontario
Introducing the rarely offered Promenade 03 unit, an exquisite residence featuring a generous 126 sqft balcony and an open-concept design that has been meticulously renovated with high-quality finishes. This elegant home offers two spacious bedrooms plus a den, and two luxurious bathrooms. Enjoy the convenience of a breakfast bar and the beauty of unobstructed northwest views. The property is secured by 24-hour gatehouse security. Situated near schools, shopping, transportation, and places of worship, this unit also benefits from an inclusive maintenance fee covering all Introducing the rarely offered Promenade 03 unit, an exquisite residence featuring a generous 126 sqft balcony and an open-concept design that has been meticulously renovated with high-quality finishes. This elegant home offers two spacious bedrooms plus a den, and two luxurious bathrooms. Enjoy the convenience of a breakfast bar and the beauty of unobstructed northwest views. The property is secured by 24-hour gatehouse security. Situated near schools, shopping, transportation, and places of worship, this unit also benefits from an inclusive maintenance fee covering all utilities. The building has recently undergone a complete renovation. The building has recently undergone a complete renovation. Unit shows very well! Listing agent related to Seller. (id:50787)
Royal LePage Your Community Realty
2007 James Street Unit# 507
Burlington, Ontario
Experience unparalleled sophistication in this stunning, newly completed Gallery condominium, located in the heart of vibrant downtown Burlington—just steps to the waterfront, upscale shopping, fine dining, and cultural attractions. This outstanding1,942 sq ft west-facing residence is bathed in natural light, boasting floor-to-ceiling windows, 9’ ceilings, and a thoughtfully designed open-concept layout connecting the substantial living room, dining space, and gourmet chef’s kitchen. The kitchen is a showpiece featuring quartz countertops and backsplash, custom extended-height cabinetry, high-end stainless-steel appliances, and an oversized island, perfect for entertaining. The spacious primary suite is a sanctuary with his & her walk-in closets, floor-to-ceiling windows, terrace walkout, and a spa-like ensuite featuring heated floors, soaker tub, and a frameless glass shower. Enjoy 2 additional generous bedrooms, a versatile home office space, a 4-piece luxurious main bath, a convenient powder room and a full-size laundry room offering ample storage. Step out to an incredible 1087 sq ft west-facing terrace with partial lake views, a hot tub, gas BBQ, hookup, and dual water taps...ideal for relaxation and outdoor entertaining and taking in breathtaking sunsets. Every detail exudes modern luxury and convenience including: motorized blinds, California shutters, wide plank flooring, pocket doors, halogen pot lights, custom designer lighting. EV-ready side-by-side parking spots, one storage locker included. Residents enjoy hotel-inspired amenities: 24hr concierge, yoga & wellness studio, fully equipped gym, indoor lap pool, rooftop lounge with fire pit & BBQ area, party/games rooms, pet wash station and guest suites. This is urban luxury redefined—don’t miss this exceptional opportunity. (id:50787)
RE/MAX Aboutowne Realty Corp.
955 Bay Street Unit# 1809
Toronto, Ontario
Welcome to refined urban living at The Britt Condominiums, where timeless elegance meets modern sophistication. Nestled in the heart of Bay and Wellesley, this impeccably designed 2-bedroom + den, 2-bathroom residence offers a rare opportunity to live in one of Toronto's most iconic addresses-formerly the prestigious Sutton Place Hotel. This thoughtfully curated unit features a sleek, open-concept layout enhanced by soaring 9-foot ceilings and premium red oak hardwood flooring. The gourmet kitchen showcases high-gloss white cabinetry paired with Silestone Eternal Marquina countertops and backsplash, seamlessly integrated appliances, and designer finishes throughout. Bathrooms exude luxury with dark grey porcelain tiles, marble Bianco Carrara vanities, and a Kohler sink. Natural light floods the space, complemented by custom Berlin Marble sheer and blackout shades in both the primary bedroom and living area. Additional conveniences include in-suite laundry with stackable washer/dryer and a private den perfect for a home office or guest room. The Britt offers a curated lifestyle with British-inspired architecture, interiors by award-winning Munge Leung, and luxury amenities: 24-hour concierge, an elegant party room with formal dining and hosting kitchen, state-of-the-art fitness centre, dry sauna, boardroom, and multiple outdoor lounge areas with barbecues, alfresco dining, and a resort-style pool. Steps to U of T, TMU, Wellesley Subway, 24-hour groceries, Yorkville's Mink Mile, and the Financial District—this is urban living at its finest. Wheelchair accessible and surrounded by culture, academia, and commerce, The Britt delivers an elevated downtown lifestyle without compromise. (id:50787)
RE/MAX Escarpment Realty Inc.
3 Electra Court
Stoney Creek, Ontario
Welcome to this beautiful home! This stunning 3-level backsplit is perfectly situated on a court. The updated kitchen features beautiful stone countertops and seamlessly opens to the spacious living room, where you'll find a sliding door leading to a large patio that overlooks a generous backyard complete with a gazebo—perfect for outdoor entertaining. With three good sized bedrooms and a modern 4-piece bathroom boasting a new vanity, this home is designed for comfort and convenience. The lower level is a fantastic retreat, featuring a large family room, a full 4-piece bath, and an updated laundry room with a walkout to the yard. In addition, you'll find a private office space and an expansive crawl space for ample storage. The 1.5 detached garage/workshop with electricity, door open and gas heater, is perfect for projects or additional storage. Don’t miss this incredible opportunity—schedule your showing today! (id:50787)
Keller Williams Complete Realty
1351 Bryanston Court
Burlington, Ontario
Located in the highly sought-after Tyandaga neighbourhood, this beautifully updated 4+1 bedroom, 3+1 bathroom home offers the perfect blend of modern style and everyday convenience. With recent upgrades, contemporary fixtures, and a stunning backyard, this home is designed for comfortable family living. Step inside to find an inviting layout, filled with natural light and sleek modern finishes throughout. The gourmet kitchen features a custom island, contemporary cabinetry, coffee nook, stainless steel appliances, and ample counter space—perfect for cooking and entertaining. The primary suite is a relaxing retreat with a newly updated ensuite and a large walk-in closet, while the additional bedrooms offer plenty of space for family, guests, or a home office. Enjoy outdoor living in the beautifully landscaped backyard (recent updates include fencing and a spacious stone patio), ideal for summer gatherings, gardening, or simply unwinding after a long day. Located just minutes from major highways, top-rated schools, shopping, parks, and more, this home is perfect for commuters and families alike. Move-in ready and designed for modern living, this is a must-see! Book your showing today! (id:50787)
Keller Williams Edge Realty


