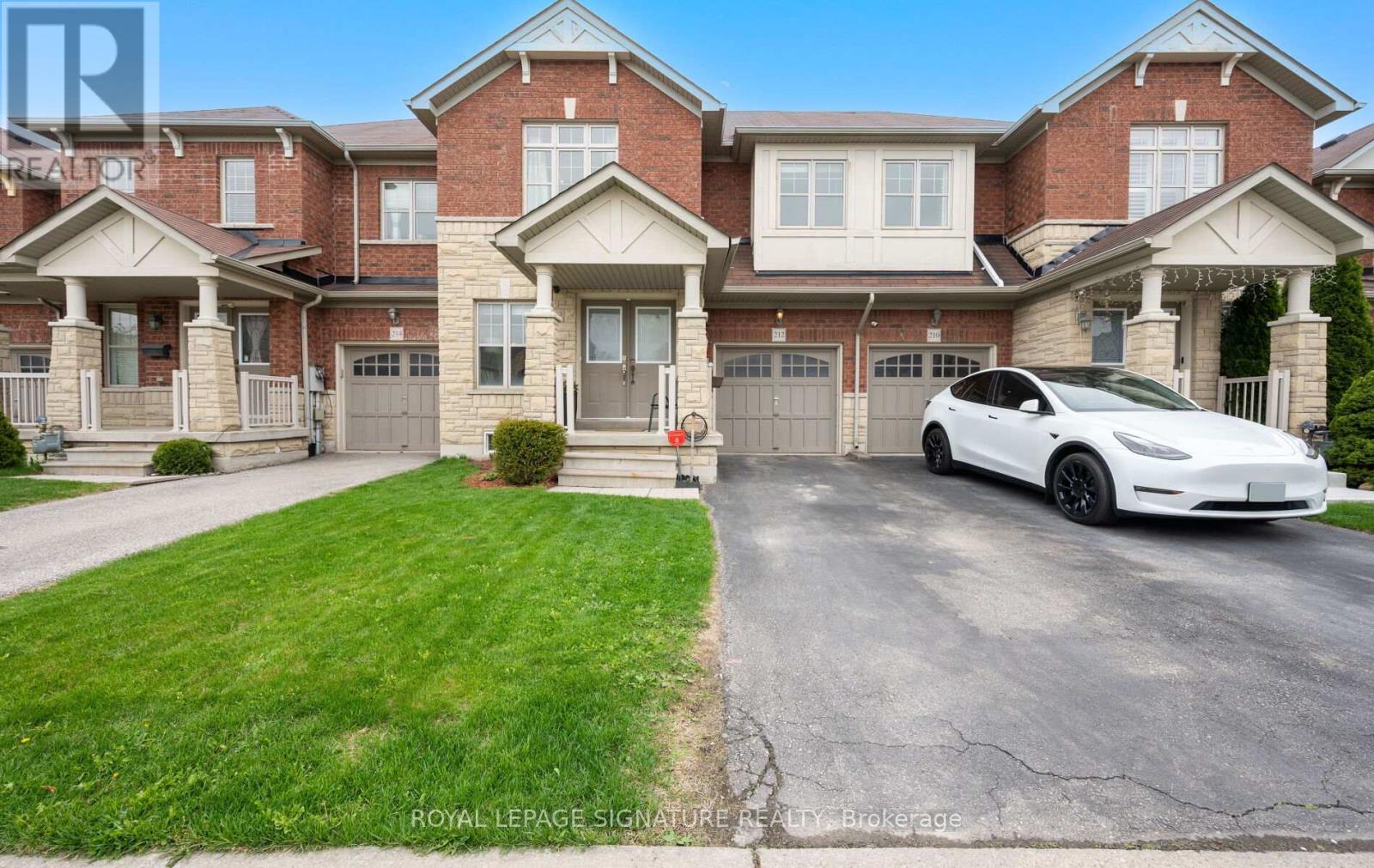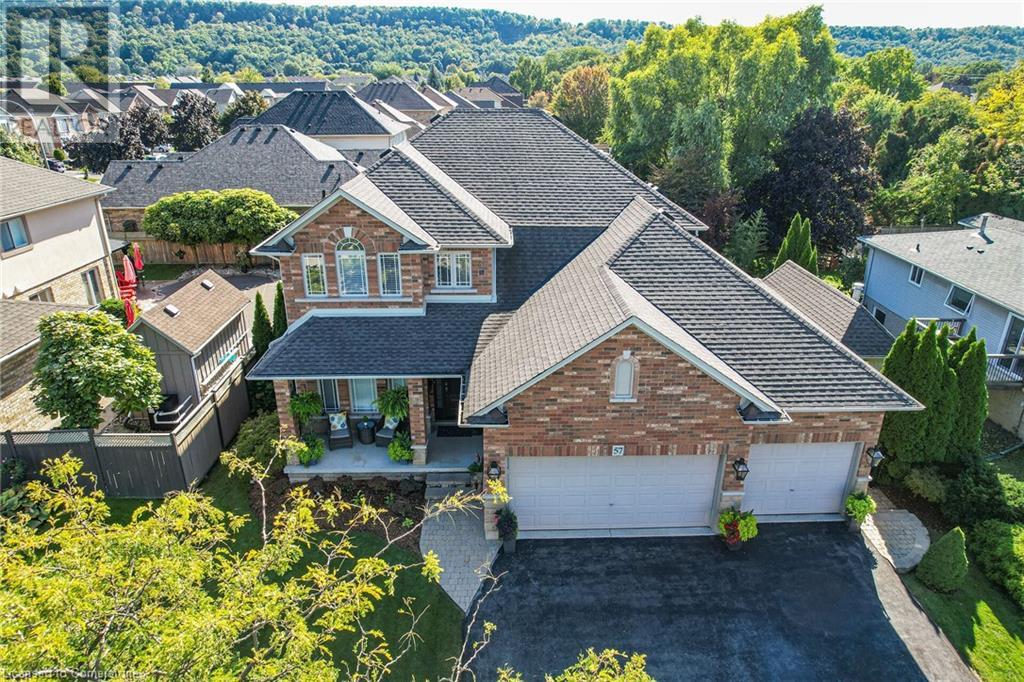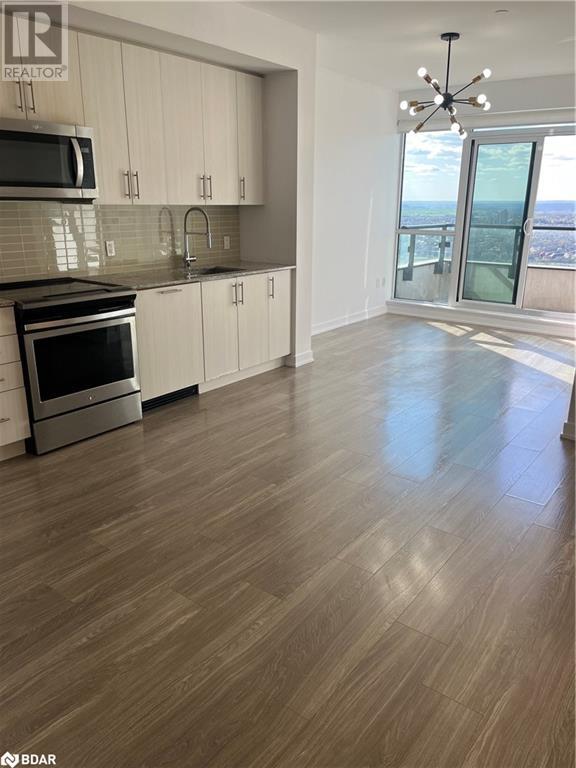2208 - 88 Park Lawn Road
Toronto (Mimico), Ontario
Award-winning luxurious South Beach Condos located in the highly sought-after Humber Bay Shores. Renowned for its lavish, elegant lobby and five-star amenities, this residence includes outdoor and indoor pools, hot tubs, saunas, steam rooms, basketball and squash courts, a lounge and games area, an 18-seat theater, business center, party room, guest suites, an in-house spa, security/concierge services, and ample visitor parking. Located in Toronto's trendiest waterfront destination, this rare private corner unit includes 1106 Sqft of indoor living space and an additional 244 sq.ft. wrap-around balcony, offering stunning views of the Toronto Skyline, Lake Ontario & mesmerizing sunrises. The suite features high-end appliances, premium finishes, split bedrooms, and a Den spacious enough for a 3rd bedroom. The unit has been well-kept by the original owner and has been freshly painted. Move-in ready for its new owner. The surrounding area is vibrant and offers fantastic restaurants, a bakery, and coffee shops just a short walk away. You'll also find grocery stores, highway access, and TTC transit nearby. The Humber Path provides a direct route to downtown Toronto, while the nearby Humber Bay Shores parks feature beaches along Lake Ontario. Additionally, a marina and seasonal farmers' market are close by. A new Park Lawn GO Station is coming soon on the east side of Park Lawn Rd. This lovely community has much to offer and is an ideal place to call home. (id:50787)
RE/MAX Professionals Inc.
212 Fairwood Circle
Brampton (Sandringham-Wellington), Ontario
Welcome to 212 Fairwood Circle This stunning, newly painted freehold townhouse offers 1,839 sq. ft. of functional living space in a desirable, family-friendly neighborhood. Step inside to an open-concept layout featuring a spacious kitchen with stainless steel appliances and elegant quartz countertops-perfect for both everyday living and entertaining. Beautiful hardwood stairs lead to the second floor, where you'll find three generously sized bedrooms. The primary bedroom includes a walk-in closet and a 4-piece ensuite bathroom for your comfort and privacy. Additional highlights include interior access to the garage, a fully fenced backyard with a large deck. A prime location with quick access to Highway 410-ideal for easy commuting. Enjoy being close to all essential amenities, public transit, Brampton Civic Hospital, parks, and shopping centers. (id:50787)
Royal LePage Signature Realty
36 Dorchester Drive
Brampton (Southgate), Ontario
Welcome to 36 Dorchester Drive in Desirable Southgate Area of Brampton Close to GO STATION Location 60' x 120' Deep Corner Lot Features Large Front Porch Leads to Spacious Foyer Functional Layout Full of Natural Light...Main Floor Features Extra Spacious Living Room Overlooks to Manicured Front Yard Through Large Picture Window...Formal Dining Room Perfect for Family Gathering...Large Beautiful Upgraded Eat in Kitchen is a Chef's Delight with Granite Counter Top with Breakfast Bar...Beautiful Privately Fenced (2021) Backyard with Large Deck Perfect for Summer BBQs with Family and Friends...Manicured Garden Area with Perfect Balance of Grass for Relaxing Summer or Simply Enjoy Fresh Air on your Private Oasis...4 Generous Size Bedrooms...Primary Bedroom with 3 PC Ensuite...3 Washrooms...Finished Basement with Huge Rec Room Perfect for Relaxation and Indoor Entertainment...Large Laundry Area with lots of Storage Space with Lots of Potential...Double Car Garage with 4 Parking on Driveway...Upgrades Include: Fence (2021); AC (2020); Furnace (2020); Windows (2021); Roof (2017)...The Located is Unbeatable Close to Schools, Hwy 407/410, Public Transit, Parks, Grocery and Much More...Ready to Move in Beautiful Home in Fantastic Neighbourhood (id:50787)
RE/MAX Gold Realty Inc.
57 Gage Street
Grimsby, Ontario
RARE TRIPLE GARAGE | FULLY UPDATED FAMILY HOME WITH POOL & POOL HOUSE- Don’t miss this exceptional opportunity to own a rarely available triple garage home, set on an expansive 68.9 x 104 ft lot in a sought-after neighbourhood, this home blends luxury, functionality, and family-friendly features—perfect for entertaining or relaxing in style. Step into the foyer and immediately feel at home. The custom-built mudroom with extensive cabinetry offers a practical yet elegant entryway, ideal for keeping everyday life organized. The main level impresses with 9-foot ceilings, rich wide plank, hand-scraped hardwood flooring, and a fully renovated open-concept kitchen featuring high-end cabinetry with dovetail drawers, solid surface countertops, large island, built-in beverage station, and stainless steel appliances, all seamlessly connected to a bright dining area and a welcoming family room with gas fireplace. The main floor also includes a stylishly updated powder room. Walk through the patio doors to your private backyard oasis, perfect for summer entertaining. Enjoy a heated saltwater inground pool with diving board, a spacious patio, and a pool house complete with a half-bath and bar area—the ultimate space for hosting. Inside the solid oak staircase leads upstairs to an expansive landing and convenient upper-level laundry. Three spacious bedrooms share a 4-piece bath, while the primary suite offers a walk-in closet, custom built-ins, and a private 4-piece ensuite. The fully finished basement adds even more versatile living space in the large recreation room with large windows, a second gas fireplace, a freshly painted 3-piece bath, a cold cellar, and a utility room with built-in shelving. One of the standout features of this home is the rare 3-car wide garage, including a tandem bay with drive-through access to the backyard—ideal for car enthusiasts, hobbyists, or for extra storage. Located just minutes from the highway and the newly renovated Peach King Centre. (id:50787)
Royal LePage State Realty
2168 Donald Road
Burlington, Ontario
Beautifully updated from top to bottom in Prime Headon Forest. All mechanical components have been updated. Custom kitchen features centre island, pot lights, quartz counter tops and stainless steel appliances. Sunken Living room features hardwood flooring with vaulted ceiling and skylights. Separate Dining room. Kitchen overlooks the sunken family which offers a wood burning fireplace and sliding glass doors to a recently installed deck. 3 spacious bedrooms. Primary bedroom with 3 pce ensuite bath. All bathrooms have been updated. Finished lower level. Crown moulding in many rooms. Freshly painted and move in ready. (id:50787)
Coldwell Banker-Burnhill Realty
26 Ontario Street Unit# 216
Guelph, Ontario
Wonderful Ward living in one of Guelph’s most iconic buildings: The Mill Lofts. This location puts convenience and community right at your doorstep. A quick walk to the GO Station, public transit, the Farmer’s Market, downtown cafés, restaurants, along with parks & trails, this location is hard to beat! This bright & thoughtfully maintained 1-bedroom loft strikes the perfect balance of character and function. Exposed brick walls, granite countertops, oversized windows, soaring ceilings with original beams & industrial-style ductwork, give the space stunning loft vibes, while the open-concept layout makes it ideal for relaxing, entertaining, or working from home. The entryway feels expansive with a large closet and in-suite laundry, while the oversized bathroom is easily accessed off the living area. The bedroom is spacious enough for a king-sized bed & a dedicated workspace, perfect for today’s hybrid lifestyle. To top it all off, the unit comes with a dedicated parking spot & use of a large locker. Whether you're a first-time buyer, student, young professional, or investor, this turnkey space is ready for you to move in and make it your own. (id:50787)
Coldwell Banker Community Professionals
888 Ash Gate
Milton, Ontario
Welcome to 888 Ash Gate! This stylish 3-storey freehold townhome, built by Mattamy Homes (2020), offers the perfect blend of modern design and functionality. Featuring 2 spacious bedrooms, 3 bathrooms, a chef’s kitchen with upgraded stainless steel appliances and black quartz countertops, this home is ideal for first-time buyers or those looking to downsize. The bathrooms also feature sleek quartz countertops for a cohesive and upscale feel throughout. The open-concept main living area is perfect for entertaining and includes modern pot lights for a bright, welcoming feel. All light fixtures have been thoughtfully updated, adding a contemporary touch to every room. You’ll also love the outdoor deck space—ideal for relaxing or hosting friends. Located just steps from parks and schools—this one checks all the boxes! (id:50787)
Revel Realty Inc.
14 Hatt Street
Hamilton (Dundas), Ontario
Rare offering one of a kind unique 1856 Freehold TH. 3 bdrms. Quiet cul de sac faces Town Hall and Town Clock. One minute direct walk to Historic downtown Dundas featuring quaint shopping & dining district. Close to waterfalls, hiking trails minutes from McMaster. Original exposed brick on main floor. (LR-DR & Kit) Distressed hardwood floors. Soaring 12' ceilings in LR, Kit. & DR/Salon area. 10" Baseboards & some Crown moldings, pot lights. Open wrought iron staircase with landing. Amazing opportunity to relive the era & vintage treatments. Spacious Gourmet Country kitchen with Tin Ceiling and direct access to large 2 tiered oversized deck overlooking low maintenance prenniel garden. No Condo fees plus advantage to BBQ and enjoy the foilage. Newer roof. Plenty of storeage in basement plus original stone foundation. Ample on-street parking. Approx 1395 SF above ground and full storeage space in bsmt that has a walkout to garden. Rm Sizes Approx. Seller is RRSP. Formerly a Inn with original Carriageway Brickwork. Non designated property. Elegant living with nostalgia in mind. (id:50787)
Royal LePage Realty Plus Oakville
78 Colbourne Street
Hamilton, Ontario
This is the home you have been waiting for! It is a must see! Stunning renovated Victorian style home that offers plenty of character. Convenient location with a 97 Walk Score - a walker's paradise! Less than 10 minute walk to Bayfront Park, West Harbour Go, James Street N shopping and restaurants. 10 minute drive to Highway 403 access. Exquisite teak-wood flooring throughout the main living areas. Pot lights & wide baseboards throughout, vaulted/recessed ceilings on all three levels. Dream kitchen with breakfast bar, built-in SS gas stove-top and built-in oven, built-in SS dishwasher, double SS undermount sink, exposed brick wall with attached shelves, and a pantry nook with cupboards and fridge. The dining area features coffered ceilings. Behind the kitchen is a 2-pc powder Room, closet, and a walk-out to the fenced yard, patio, and covered double drive parking. The primary bedroom has a recessed display with glass shelves, and a lovely dressing room with a wide closet finished with organizers and sliding glass doors. The main 4 piece bathroom offers ensuite privilege with the primary bedroom. The second and third bedrooms feature deep closets, pocket doors & organizers. The third floor has loads of possibilities for this space, whether there is a need for a fourth bedroom, or home office. The partially finished basement is a great space for a game room or rec room with pub style bar, storage, laundry and utility area. There is a separate basement entrance with walk up to the rear yard. Additional features - updated 100 amp electrical panel (2020), owned hot water tank, rough-in for future bathroom in the basement, owned security system and FTTH internet (2024) . Call us today to book your private showing! (id:50787)
RE/MAX Escarpment Realty Inc.
1656 Clitherow Street
Milton, Ontario
Stunning End Unit Premium Townhouse * Hardwood Floors * Stainless Steel Appliances * Gas Stove * Backsplash * Pot Lights * Quartz Counters * Professionally Painted * Large Deck * 3 Large Bedrooms * 4 Pc Ensuite * Deep Soaker Tub * Walk-In Closet * Main Floor Flex Space - Office/Gym/Kids Play Area * Large Windows - Loads of Natural Light * Main Floor Laundry * Garage Access * 2 Car Parking * Close to Schools and Shopping * (id:50787)
RE/MAX Realty Enterprises Inc.
1220 Portage Lake Road
Dysart, Ontario
Experience the Ultimate in Lakeside Living – Turnkey Waterfront Cottage on South Portage Lake! Welcome to your dream retreat, where charm, comfort, and convenience meet the beauty of nature. This meticulously maintained, turn-key waterfront cottage is perfectly nestled near the vibrant town of Haliburton and offers everything you need to embrace the cottage lifestyle with ease. Boasting three spacious bedrooms plus a cozy loft, this inviting escape is ideal for family getaways or hosting friends. Inside, you’ll find an updated bathroom, a beautifully equipped modern kitchen, and a sun-filled living area with panoramic lake views. Step outside onto the expansive deck with sleek glass railings, perfect for relaxing, entertaining, or simply soaking in the breathtaking scenery of crystal-clear South Portage Lake. Enjoy peace of mind and year-round comfort with an artesian well and UV water system, a large woodstove, and electric baseboard heating. The walkout basement provides ample storage for all your seasonal gear, and the long private driveway ensures plenty of parking for guests. Follow the gently sloped path down to your private sandy beach—ideal for swimming, sunbathing, or launching your canoe. Renowned for its excellent fishing, South Portage Lake offers endless days of outdoor enjoyment right at your doorstep. Just minutes from Haliburton’s charming shops and dining, this property is more than a cottage—it’s a lifestyle. Fully equipped and ready to enjoy, this is your chance to own a slice of paradise. Don’t wait—this rare gem won’t last long! (id:50787)
Right At Home Realty
4055 Parkside Village Drive
Mississauga, Ontario
ocation! Location! Location! Gorgeous One Bedroom + den unit 9 ft ceiling in Luxurious Building with South east view. Laminate flooring throughout, Moderen Kitchen with Granite counter top. Very high demanding area of Mississauga. Building with gym & party rooms.Walking distance to All Conveniences-Restaurants, Square One , YMCA, Cafes, Schools, Banks, City Hall & Banks. Mins drive to 403 & QEW.Tenant has to pay all utilities, water, hydro, internet & tenant insurance. (id:50787)
RE/MAX Hallmark Realty Ltd.












