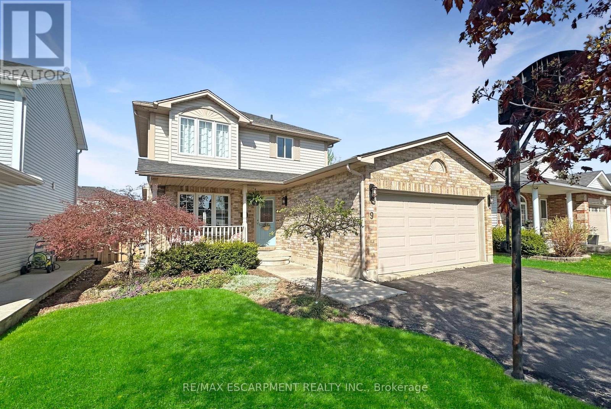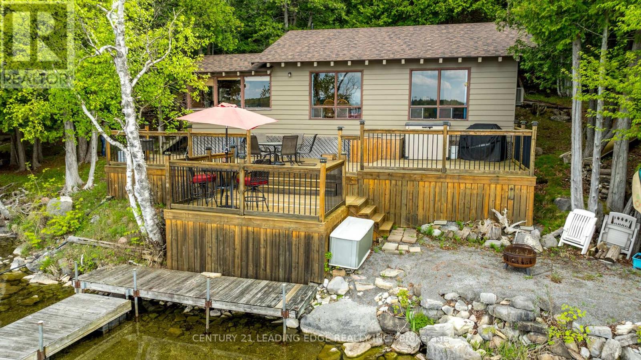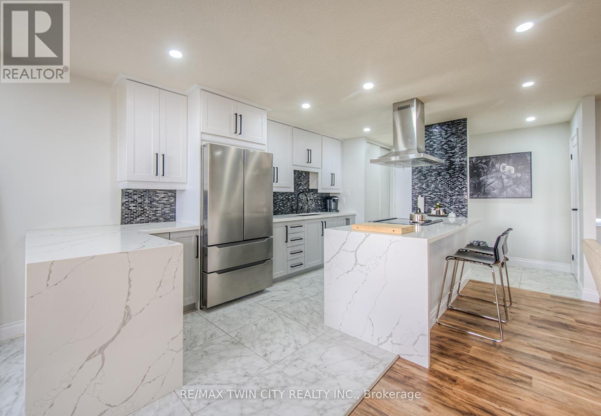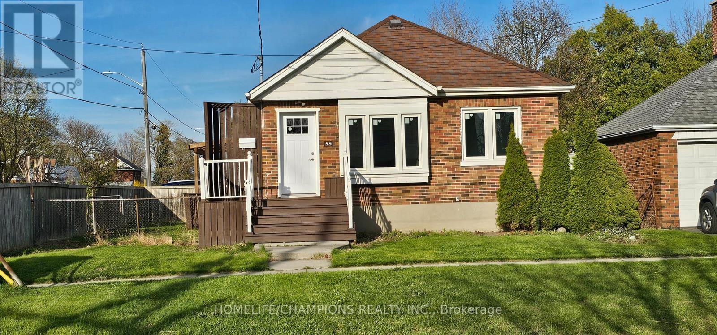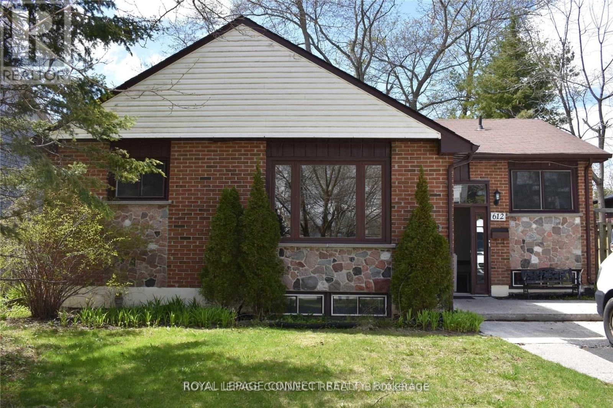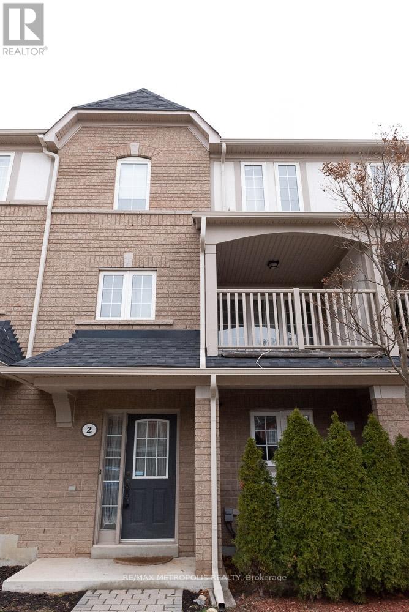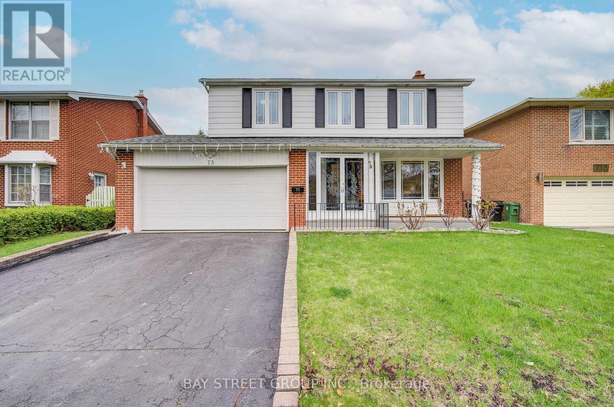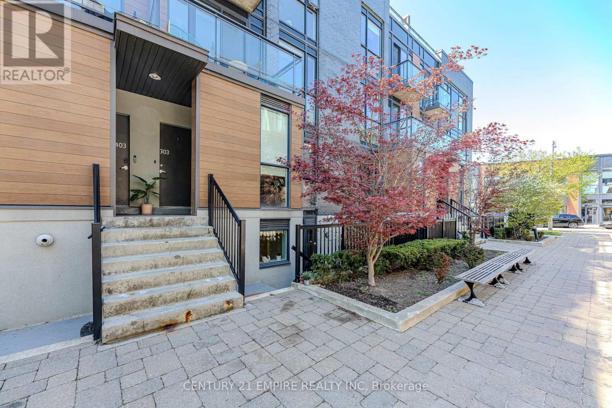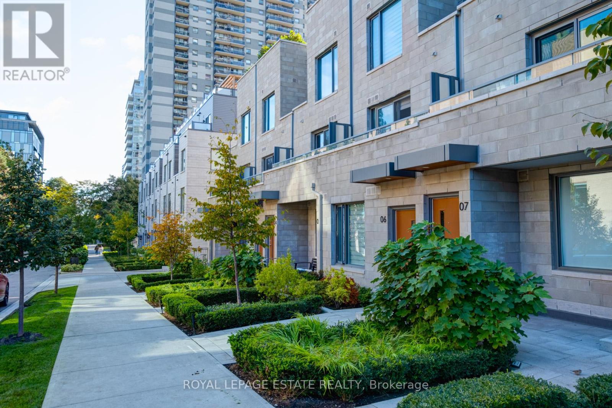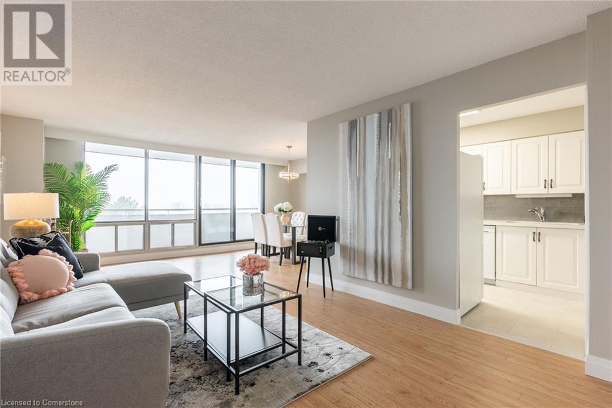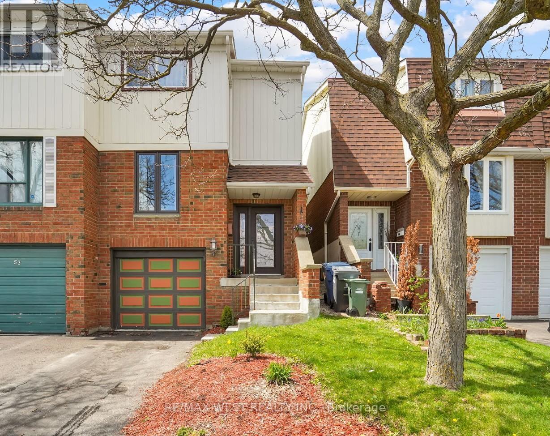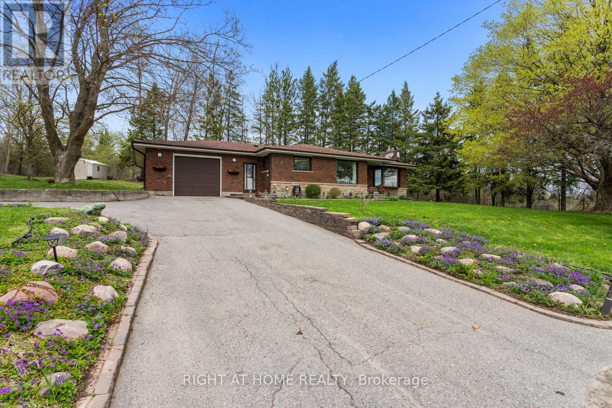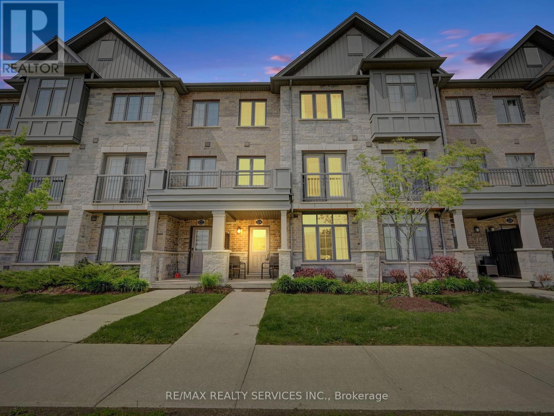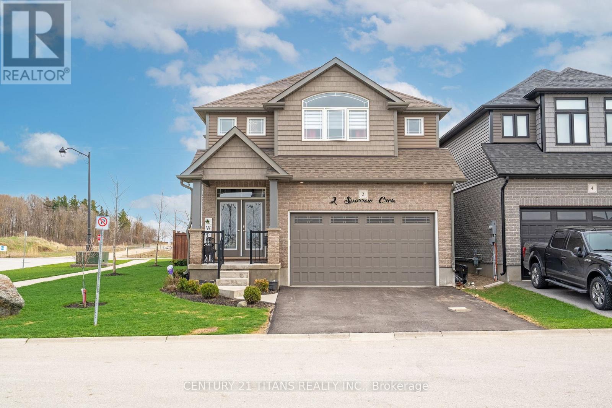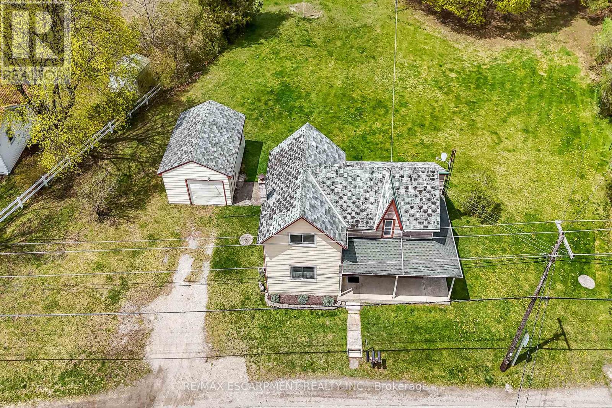172 Broadacre Drive
Kitchener, Ontario
Welcome to this modern style beautiful 3 bedroom town with lots of upgrades and nestled in an upscale community. This stunning home offers almost 2300 sqft of living space and a great value to your family! It is complete open concept style from the Kitchen that includes an eat-in area, hard countertops, lots of cabinets, access to beautiful backyard, upgraded SS appliances and big living room. 2nd floor offers Primary bedroom with En-suite, walk-in closest and stunning views at the back along with 2 decent sized other bedrooms. Finished basement can be used for entertainment, home gym or office and it offers one additional full bathroom. Beautiful elevation makes it look more attractive. Shopping Malls, Parks, Schools and highways are closed by. Do not miss it!! (id:50787)
RE/MAX Twin City Realty Inc.
9 Lindsay Drive
Haldimand, Ontario
Discover this inviting two-storey home on a quiet Caledonia side street, offering 1,646 sq. ft. of comfortable, move-in-ready living with plenty of room to personalize. The main floor welcomes you with fresh 2022 paint, a powder room, and an open living and dining area that flows toward a functional kitchen, ideal for everyday meals and weekend gatherings. Upstairs, three bedrooms share a full 4 piece bathroom, while the lower level boasts ample space for a recreation room, home office or play area. Key updates provide peace of mind: a new furnace and basement flooring in 2023, and air conditioning installed in 2021. Outside, the fenced backyard features a concrete pad ready for your summer patio set or custom landscaping project. Situated just minutes from grocery stores, the local arena, elementary/high schools, and restaurants this family-friendly neighbourhood combines convenience with a peaceful street-side setting. (id:50787)
RE/MAX Escarpment Realty Inc.
9 Legacy Lane
Thorold (Hurricane/merrittville), Ontario
Fully upgraded 4-bedroom, 3-bathroom corner lot detached home in Thorold, Ontario. Built by the renowned Empire builder, this residence boasts close to $200,000 worth of upgrades, combining developer enhancements and premium personal upgrades, making it a standout masterpiece. The main floor features soaring 9-foot ceilings, with 10 celling speakers across four rooms, creating an open and airy ambiance. Upgrades wide tiles in entrance and cabinet doors. Stunning Red Oak Cool Grey hardwood floors extend throughout both levels, with reinforced subfloors for added durability. Modern wood baseboards complement the flooring, adding a refined touch. Over 40 indoor LED light fixtures, including pot lights illuminate the home beautifully. Stylish corridor crystal lighting further enhances the elegance. A chefs dream kitchen awaits, complete with a 36-inch commercial-grade gas range, a premium commercial fridge, quartz countertops, and elegant kitchen tiles. The laundry room has been thoughtfully enhanced with quartz countertops, custom shelving, and additional functionality. Integrated Yamaha ceiling speakers, with 10 strategically placed units and 4 volume control switches, provide an immersive audio experience throughout the home. Bathrooms are luxurious, featuring an upgraded glass shower and dual sinks in the master ensuite. Outdoor features include an pot lights installed across both levels, controlled by 2 switches for each level, conveniently located in the laundry room. The garage has been upgraded with durable epoxy flooring and LED lighting, while the front porch showcases sleek epoxy finishes for a modern appearance. Additional highlights include custom glass closet doors, a central vacuum system with accessories for effortless cleaning, and a cozy gas fireplace. A conduit has been pre-installed from the basement to the second floor, allowing for future customization or technology upgrades. Professionally painted in light grey during Fall 2022. (id:50787)
Akarat Group Inc.
1956 White Lake Road E
Douro-Dummer, Ontario
Retreat to this enchanting 3-season waterfront cottage, offering year-round access to the tranquility of lakeside living. Nestled along the serene shores, this delightful 3-bedroom bungalow presents breathtaking sunset views and peaceful escape from the city bustle. Enjoy direct access to pristine waters, where the swimming shoreline gently slopes to deeper waters, perfect for swimming, fishing, or launching your canoe for a scenic adventure. The open concept boasts a bright living/dining area, providing panoramic views of the water and creating a perfect gathering space for family and friends. Unwind on the expansive deck, ideal for hosting bbq's while soaking up the beauty of the surroundings. Located a short drive from town of Lakefield, an incredible opportunity to build your custom dream house, tailored to your unique vision. Nearby Marina located on Stoney Lake has access to the Trent Severn Waterway. (id:50787)
Century 21 Leading Edge Realty Inc.
410 - 185 Kehl Street
Kitchener, Ontario
Welcome to Unit 410 at 185 Kehl Street - a rare and beautifully renovated gem in Kitchener that's truly move-in ready. Since 2022, this unit has seen over $30,000 in stylish upgrades, making it one of the most updated condos you'll find at this price point. Step inside to find updating flooring, fresh paint throughout and a warm, inviting living space complete with a custom fireplace surround. The completely renovated eat-in kitchen is a true showstopper, featuring quartz countertops, a custom island, beautiful cabinetry, and a newer stainless steel appliances - perfect for morning coffees, causal meals, or entertaining guests. The spacious layout includes a two-piece ensuite, a renovated main bathroom, and even in-suite storage to keep everything organized. Step out onto your private balcony and enjoy the sunset after a long day - it's a perfect spot to unwind. Set in a building with a distinctive exterior and updated windows, this unit stands out not just for its interior updates, but also for its low condo fees, which are a rare find in Kitchener-Waterloo. With quick access to Highway 7/8 and close proximity to everyday amenities, this condo is ideal for first-time buyers, downsizers, or savvy investors. Don't miss your chance to own one of the most beautifully updated units in the building! (id:50787)
RE/MAX Twin City Realty Inc.
58 Stevenson Street
Essa (Angus), Ontario
Elegant family home in family friendly Angus! Spacious open concept design with 4 bedrooms & 3 bathrooms. A fabulous kitchen layout perfect for the home chef & entertaining; featuring an oversized breakfast bar, pantry, stainless steel appliances and gas range. The main floor features hardwood flooring, French doors leading to the backyard & powder room. On the 2nd level you will find a spacious primary bedroom with 4 piece ensuite, w/i closet with multiple storage options (including shoes!) and a surprise laundry room behind the feature wall! The 2nd floor is rounded out with 3 more great sized bedrooms and 4 piece bath. Perfect man cave/ dbl car garage with inside entry. Unfinished basement awaiting your final touches with rough in bath. Fully fenced & landscaped backyard, gazebo, BBQ hut and inground sprinklers ready for summer entertaining! Convenient location on quiet street: close to shopping/amenities, schools, Base Borden and 15 minutes to Barrie. (id:50787)
Coldwell Banker The Real Estate Centre
424 Bonita Crescent
Richmond Hill (Crosby), Ontario
Welcome to 424 Bonita Crescent a charming and well-maintained detached bungalow. Corner lot in a quiet cul-de-sac in the desirable Crosby neighborhood. This bright and inviting home features a functional layout with three spacious bedrooms on the main floor, and a separate entrance to a two-bedroom basement unit which is great space for kid or office/work from home.Enjoy added privacy with a separately accessed mechanical room, and the convenience of top-ranked schools nearby, including Bayview Secondary School and Crosby Heights Public School. Just a 4-minute drive to Richmond Hill GO Station and close to Hwy 404, Costco, parks, shopping malls, and major grocery stores this location offers unmatched convenience for commuters and families alike. (id:50787)
Homelife Landmark Realty Inc.
A21-A23 - 3101 Kennedy Road
Toronto (Milliken), Ontario
This unique Gourmet City developed by H & H Group situated at the prime location of Scarborough (Kennedy Road & McNicoll Ave)! Good exposure to Kennedy Road & Milliken Blvd with high traffic volume! High residential density area! The ceiling height is approximately 20 feet from floor to underside of steel joist! Unit A21,A22, A23 are zoned for restaurant & other retail use with the total of 2100 square feet & sitting in the center of the complex Plaza! It is an amazing location, great for business for generating decent income, good size for dine-in & take-out restaurant! **EXTRAS** 3.0 ton HVAC roof-top unit installed for units over 600 square feet >It can be leased in one unit, three combined unit. It is a great opportunity to have a business in this central Scarborough. (id:50787)
Homelife Landmark Realty Inc.
55 Central Park Boulevard N
Oshawa (O'neill), Ontario
Charming Detached Solid Brick Bungalow in a Desired and Mature O'Neill Neighbourhood. Great for a Family or Investor! No Staging Needed, this house Shows for itself. Featuring a Beautifully, Newly Renovated Main Floor. New Bathroom, New Floors, New Doors, New front windows, New pot lights and updated kitchen. The one Bedroom Basement Apartment of this home features a future fully equipped In-Law Apartment or Rental Apartment capability, including a separate entrance. Endless opportunities to make it your own! Walk outside to a private backyard, overlooking greenery, mature trees and a separate deck on the side of the house to sit and relax. Conveniently Located Within Walking Distance to Schools, Park, Costco and additional shops. Easy Access to Local Transit, and a quick drive to Highway 401 - everything you need is just minutes away. This home combines comfort, convenience, and so much potential. Don't miss your chance to own a property with endless possibilities! (id:50787)
Homelife/champions Realty Inc.
612 Marksbury Road
Pickering (West Shore), Ontario
Charming Bungalow in Westshore, Pickering Perfect for Living, Renting, or Building Up! Discover this delightful 2+1 bedroom, 3-bathroom bungalow in the highly sought-after Westshore area of Pickering. Nestled in a family-friendly neighborhood, this home is just moments away from top rated schools, scenic parks, public transportation, the lake, and picturesque trails! This is an ideal location for convenience and outdoor enthusiasts alike! Sitting on a spacious lot with a beautifully fenced backyard, this property offers endless possibilities. Whether you're looking to move in, rent it out for extra income, or expand by building up, this home is a fantastic investment. Don't miss your chance to own a piece of Pickering's prime real estate! (id:50787)
Royal LePage Connect Realty
21 Grand River Court
Brampton, Ontario
Bright & Spacious Home with Legal In-Law Suite! Located on a quiet cul-de-sac, this carpet-free home features a bright, open concept main floor with a modern kitchen, living room, and dining area, all filled with natural light. Upstairs, you’ll find 3 spacious bedrooms and a full bathroom. A cozy 3-season sunroom adds extra living space to enjoy year-round. The legal in-law suite in the basement includes 2 great sized bedrooms, a separate kitchen, 3pc bathroom, private laundry, and its own walk-up entrance—with big windows for a bright, open feel. Enjoy a large yard, 2-car parking, and a fantastic location within walking distance to parks, schools, and all amenities. Comfort, convenience, and space—all in one! (id:50787)
RE/MAX Escarpment Realty Inc.
109 Crewson Court
Guelph/eramosa (Rockwood), Ontario
Luxury bungalow on 2 Acres with Saltwater pool and stunning finishes. Step into elegance with this expansive, 2,665 sq ft brick and stone bungalow nestled on a picturesque 2-acre lot. Featuring 3 spacious bedroom and a thoughtfully designed open-concept layout, this home combines luxury, comfort, and functionality. From the moment you enter, the soaring 14-ft ceiling in the main foyer makes a grand impression, flowing into a bright and airy main floor with hardwood flooring throughout. The dining room boasts an elegant coffered ceiling and connects seamlessly to the gourmet kitchen through a stylish butler's pantry-ideal for entertaining. Oversized windows throughout flood the space with natural light and offer breathtaking views of the professionally landscaped backyard and inground saltwater pool- your own private retreat. The luxurious primary suite is a true escape, featuring a spa-like ensuite with a freestanding tub and and an expansive walk-in closet. A second bedroom also offers a walk-in closet, providing comfort and convenience. The part finished basement expands your living space with a large great room, a 4pc bathroom, a home office (with its own walk-in closet), and plenty of room to grow. (id:50787)
RE/MAX Real Estate Centre Inc.
411 - 1000 Lackner Place
Kitchener, Ontario
Welcome to Lackner Ridge, where contemporary elegance meets everyday comfort in one of Kitchener's most sought-after communities. This brand-new, never-lived-in 1-bedroom + den suite offers a thoughtfully designed open-concept layout, featuring a chef-inspired kitchen with quartz countertops, a stylish ceramic backsplash, and premium stainless steel appliances. Natural light floods the spacious living and dining area, which opens to a private balcony perfect for morning coffee or evening relaxation. The primary bedroom offers comfort and serenity with a large window and bathroom that feels like a semi ensuite , while the versatile den makes an ideal home office or guest room. With 9-foot ceilings, in-suite laundry, and a dedicated underground parking space, this suite blends modern design with practical convenience. Ideally located a short distance to the Grand Rivers scenic trails, GO train and major highways, shopping, dining, top universities, and Google office, this is more than a home its a lifestyle (id:50787)
Ipro Realty Ltd.
511 - 1195 The Queensway Street
Toronto (Islington-City Centre West), Ontario
Welcome To The Tailor! Located in the Heart of Etobicoke, This Unit is Perfect for The Young Professional or Couple looking to stay in the City. This open concept unit with a private juliette balcony comes with Stainless steel energy efficient appliances, Quartz kitchen countertop. 9' Ceilings, With Laminate Flooring & Floor To Ceiling Windows That Bring Lots of Natural Light! Additional amenities include executive concierge, secure bicycle storage, and a wellness center. The rooftop terrace provides BBQ and dining spaces. Comes with 1 Locker. Steps to Public Transit, Short Commute To Downtown Toronto, nearby to Sherway Gardens. (id:50787)
Royal LePage Your Community Realty
2 - 2361 Parkhaven Boulevard
Oakville (Ro River Oaks), Ontario
Executive Townhome in Oakville's Uptown Core. A well maintained executive townhome nestled in the heart of Oakville's vibrant Uptown Core. This spacious residence offers a perfect blend of comfort and convenience, making it an ideal choice for families, professionals, or investors Three generously sized bedrooms, including an ensuite bathroom for the primary bedroom. Another separate full bathroom on the 3rd floor and powder room on Main floor. Open-concept main floor featuring a large eat-in kitchen with a Juliette balcony, seamlessly flowing into a bright living room with a second balcony. Lots of natural light through numerous windows, creating a warm and inviting atmosphere. Attached 2-car garage with direct access to the home. Close to Walmart Supercenter, various restaurants, and cafes within walking distance. Top rated schools in the vicinity and easy access to public transportation and highway. Close to parks, trails, and community centers, providing ample opportunities for outdoor activities. (id:50787)
RE/MAX Metropolis Realty
22 Deer Pass Road N
East Gwillimbury (Sharon), Ontario
Experience an elegant living in this beautifully custom-built home! Approx 3,000 sqft., 4bedroom, 3.5 baths, double garage, EV charger, hardwood floor throughout, interlock drive way and backyard patio. Thoughtfully renovated by the owner with original plan to move in. Spacious kitchen with granite countertops, central Island, build-in cooking appliances. Family room with fireplace, combined with dinning, pot lights throughout. Library with build-in bookshelf. Primary Bedroom with 5 Pc ensuite, heating floor and Walk-In Closet. Bedroom 2 with private 3-pieceensuite, Bedrooms 3 & 4 share a Semi-Ensuite bath. Convenient 2nd Floor Laundry, Stainless steel appliances. Fully fenced backyard, Minutes to 404, Close by schools, park. Important note: Basement with separate entry has tenants and is excluded from this lease. Respectfully no pet no smoking please. If interested, please submit Ontario rental application, Government issued photo IDs, employment letter, credit report, references. Thank you! (id:50787)
Bay Street Group Inc.
31 Sedgeway Heights
Vaughan (Vellore Village), Ontario
This beautifully upgraded end-unit freehold townhome offers the rare feel of a semi-detached, with only one neighbour and a shared wall connected solely through the garage providing enhanced privacy and quiet living. Plus, there's no sidewalk, giving you extra parking and a clean, open frontage. Located in one of Vaughans most desirable and family-friendly communities, this home sits just minutes from Hwy 400, top-rated schools, and all the everyday conveniences at Major Mackenzie & Weston Road. Inside, you'll find a warm and inviting space filled with natural light, oak hardwood floors, and smooth ceilings on the main level. The home is completely carpet-free, offering a clean, modern aesthetic and easy maintenance throughout. The thoughtfully redesigned kitchen features custom cabinetry, quartz countertops, stainless steel appliances, and an open layout perfect for entertaining. Over $120,000 in upgrades have been completed, including fully renovated bathrooms, a finished basement with pot lights and premium finishes, and new A/C, washer, and dryer.The lush California blue grass in the front and backyard offers a soft, green space ideal for kids to play or for hosting in the warmer months. With no sidewalk, snow clearing and parking are both hassle-free. You're walking distance to a wide range of amenities including Walmart, FreshCo, Home Depot, Starbucks, LCBO, banks, and family restaurants. Families will appreciate the proximity to highly rated schools like St. Emily Catholic School and Tommy Douglas Secondary, as well as local playgrounds and community parks.A short drive takes you to Canadas Wonderland, Vaughan Mills Mall, Cortellucci Vaughan Hospital, and serene escapes like Kortright Centre and Boyd Conservation Park. Whether you're upsizing, investing, or searching for your forever home, this move-in-ready property offers exceptional value in one of Vaughans most connected neighbourhoods. (id:50787)
RE/MAX Realty Services Inc.
1008 - 430 Mclevin Avenue
Toronto (Malvern), Ontario
This spacious Two Bedroom , Two Washroom unit comes with Two U/G parking, One Locker, Large open balcony, Quartz Counters, Under Mount Sinks, S/S Kitchen appliances and Laminate flooring. Convenient location close to Schools, Recreation Center, Library, Medical Center, Shopping, Mall And Park. Few minutes to 401 and Ttc within steps. Great move in condition in a very well maintained building. (id:50787)
RE/MAX Community Realty Inc.
75 Tidefall Drive
Toronto (L'amoreaux), Ontario
Newly renovated from top to ground detached home (over 150K spent). Rare opportunity to own this beautifully maintained and spacious 2 story, 4 bedroom detached home in highly desired neighborhood on 50X117 lot. Located on child safe crescent with a large private yard with large pool. Separate entrance finished basement with lots of storage, could be least at least $1800 per month. Minutes to 401, DVP and 404. Steps away from TTC, schools, parks, bike trails restaurants and shopping. Close to hospitals, community rec centers and many amenities. Short walk to Bridlewood Park for family fun including tobogganing, tennis, splash pad, children playground and walking trails. (id:50787)
Bay Street Group Inc.
231 Main Street
Cambridge, Ontario
Fantastic Investment Opportunity in Cambridge’s Vibrant Gaslight District! Whether you're a first-time buyer, investor, or multi-generational family, this is the opportunity you’ve been waiting for! This charming, well-maintained bungalow offers endless potential in one of the city's fastest-growing neighbourhoods. Featuring a self-contained in-law suite with a private entrance, this home is perfect for generating rental income or providing space for extended family. The updated main level offers just under 1,000 sq ft of above-grade living space with a bright, open-concept kitchen and living/dining area. The lower level impresses with a full kitchen, full bathroom, cozy gas fireplace, spacious living/dining area, and a generously sized bedroom. Located just steps from the downtown core, trendy shops, restaurants, and riverside trails, this home truly delivers on lifestyle and long-term value. (id:50787)
Coldwell Banker Community Professionals
302 - 15 Sousa Mendes Street
Toronto (Dovercourt-Wallace Emerson-Junction), Ontario
Welcome To This Stunning Wallace Walk Townhouse! Fully Upgraded With Hardwood Floors,Kitchenaid Stainless Steel Appliances, Custom Cabinets/ Backsplash, Faucets, Smart Thermostat,Energy Efficient Laundry, Large Walk-Out Terrace With Gas/Water Hookup & 9 Ft Ceilings! An Abundance Of Natural Light In This Contemporary Space. Steps To Up Express, Ttc, Dundas West Subway, Moca, Breweries, Railpath Trail, Roncy, Highpark, Bloor West Village, Shops & Restaurants! (id:50787)
Century 21 Empire Realty Inc
210 - 18 Hillcrest Avenue
Toronto (Willowdale East), Ontario
Welcome to Empress Plaza II, right in the heart of North York! This corner unit offers 2 split bedrooms and 2 full bathrooms, plus tandem parking that fits two cars. The kitchen has been updated with granite countertops, a ceramic floor, stainless steel appliances, and a backsplash. You'll find laminate floors throughout and updated bathrooms, along with plenty of storage-there's an ensuite storage room plus a locker. Located in the Earl Haig School zone with direct underground access to the subway, and just steps to schools, shopping, theatres, and everything you need. ** photos are from previous listing and unit is currently tenanted.** (id:50787)
Homelife Broadway Realty Inc.
Th8 - 175 Pears Avenue
Toronto (Annex), Ontario
Discover Upscale Living In This Bright And Spacious 2-Bedroom, 2-Bathroom Townhome With Parking! Perfectly Situated In One Of Toronto's Most Prestigious Enclaves. Located At AYC Condos, This Modern Residence Boasts Direct Street Access And An Expansive Thoughtfully Designed Open-Concept Design Perfect For Entertaining. All On One Level - No Stairs! The Gourmet Kitchen Is A Chef's Dream, Equipped With High-End Built-In Appliances, Centre Island With Breakfast Bar Seating And Complemented By Premium Hardwood Floors Throughout. The Sun-Filled Living And Dining Area Offer Ample Room For Entertaining. Two Generously Sized Bedrooms, Both With Tons Of Closet Space, Including Large Primary Suite With 4 Pc Ensuite With Double Sinks. The Luxurious Bathrooms Feature Elegant Finishes, Including Heated Floors. Over $50,000 Spent On Upgrades Throughout! Private Terrace Area Outside Front Door. Walking Distance To The Trendy Shops, Cafes, and Restaurants of Yorkville, And The Annex. Convenient Access To The Ttc Subway, University Of Toronto, George Brown College, Parks, And Much More. Experience The Pinnacle Of City Living In This Stunning Townhome. Your Urban Oasis Awaits! Internet Included In Maintenance Fees. **EXTRAS** Parking Included. Access To All Building Amenities You Can Dream Of: Rooftop Terrace, Gym/Fitness Facilities, Dog Wash Station, Party Room, 24-Hr Concierge/Security, Landscaping & Snow Removal, Visitor Parking. Modern Heat Pumps Keep Utility Costs To A Minimum. No Elevator Required From Your Secured Indoor Parking Space To Your Front Door. Quick, Easy, Secure. (id:50787)
Royal LePage Estate Realty
224 - 365 Dundas Street E
Toronto (Moss Park), Ontario
Welcome to Century Lofts. Former lens factory turned hard loft heaven, where you'll find a heritage conversion rich with character and charm... because boring drywall boxes are not our thing. This sun-drenched, south-facing unit brings the vibes with exposed brick, sky-high ceilings, and a layout made for hosting, working, or just looking effortlessly cool. The kitchen island is the social headquarters, and the bedroom loft nook? Ideal for guests, hide and seek, or your sneaker collection. Perks to name a few, include new appliances (dishwasher/washer/dryer all 2024!), smart home upgrades, and a deep fridge that can actually fit your groceries and leftovers. A friendly, creative building with rotating lobby art and zero cookie cutter condo energy. Step out your front door and hop right onto the Dundas Streetcar, or you can walk to the Yonge/Dundas subway station or Gerrard Streetcar in less than 10 minutes. Get lost wandering around the beautiful Cabbagetown and Old Toronto or head over to the incredible Riverdale Farm. You're surrounded by a wide mix of shops, pubs, and grocery stores - both budget and boutique (think FreshCo and Epicure or Cabbagetown Organics). Local gems like House on Parliament are just around the corner and youre just a quick scoot to downtown. It's eclectic, cozy, and totally one-of-a-kind just like you. (id:50787)
Sage Real Estate Limited
21 Donwoods Drive
Toronto (Bridle Path-Sunnybrook-York Mills), Ontario
Welcome to 21 Donwoods, nestled in the heart of the prestigious Hogg's Hollow! This unique home offers the perfect blend of cottage charm and city living, situated on an exclusive, private ravine setting on a quiet no-exit laneway. Recently renovated from top to bottom (excluding kitchen cabinets), this bright and airy home features pot lights throughout, spacious rooms, and ample storage. The brand-new bathroom boasts high-end finishes, including upgraded tiles and a luxurious washlet toilet. Enjoy seamless indoor-outdoor living with walkouts to a large deck from both the living room and master bedroom. The lower level includes an additional bedroom, providing extra space and versatility. Upcoming Upgrades Prior to Occupancy: Smart doorbell installation Smart thermostat installation Widening of the driveway and entrance for added convenience Steps to TTC, parks, and top-rated schools, with easy access to shopping and nearby golf clubs. Experience ultimate privacy in this serene retreat while enjoying all the conveniences of city life! **EXTRAS** Two Fridges, Two Washer & Dryer, Two Stoves, Two Built In Dishwashers, Hood Fan & Microwave Oven with (id:50787)
Royal LePage Signature Realty
516 - 95 Bathurst Street
Toronto (Waterfront Communities), Ontario
This east-facing 1-bedroom in the heart of Torontos downtown core hits the sweet spot for design lovers who live for location and lifestyle. Step inside to exposed concrete ceilings, engineered hardwood floors, and a clean, modern layout with sliding doors to a versatile bedroom and a walk-in closet (yes, an actual walk-in!) with built-in organizers. The large entryway and proper front hall closet give the space room to breathe - rare in city condos. The kitchen features full-sized stainless steel appliances, and the oversized balcony with a gas BBQ hookup is basically your bonus room all spring/summer long. The bathroom is sleek and functional, with a full glass shower and modern fixtures. Extras? You bet: parking, locker, and bike storage included. All this in King West, where your daily routine includes brunch at local spots, All the latest hot spots: Chamberlains, Public Gardens, King Taps, Earls (with its amazing rooftop) walks to Trinity Bellwoods, a quick streetcar to the office, and late-night gelato on Queen. You're surrounded by fitness studios, cocktail bars, design-forward cafés, and stylish humans who get it.This isn't just a condo its your Toronto life, upgraded. (id:50787)
Sage Real Estate Limited
129 Alway Road
Binbrook, Ontario
BE THE FIRST OCCUPANTS of this beautiful and bright, brand new townhome. Open concept with high ceilings and oversized windows, natural light floods into the main level, bringing warmth to the modern space. The entryway closet assists with organization and convenience, as does the main level powder room. The kitchen shows generous counter space with a breakfast bar, stainless steel appliances and ample cupboard storage. An oversized primary bedroom offers a roomy walk-in closet and a his-and-hers ensuite. The second bedroom has its own walk-in closet, and all three bedrooms have generous windows that make them bright and airy. (id:50787)
Keller Williams Complete Realty
2055 Upper Middle Road Unit# 306
Burlington, Ontario
SOUTHERN VIEWS- Condo living awaits in this spacious 2-bedroom, 2-bathroom unit with breathtaking southern views! Recently updated, this home features a modern kitchen, renovated bathrooms, built-in cabinetry in the living room and bedroom, and fresh paint throughout. Enjoy a bright, open-concept layout perfect for relaxing or entertaining. Large windows flood the space with natural light, showcasing the stunning views. Conveniently located just steps from shopping and minutes to highways, this home offers the perfect blend of comfort and accessibility. (id:50787)
RE/MAX Escarpment Realty Inc.
1468 Marina Drive
Fort Erie (Crescent Park), Ontario
Newer 4 Bedroom Family Home In Green Acres. This Fabulous 1872 Sq Ft Home Features A Bright & Spacious , Practical Floor Plan With Generous Bedroom Sizes. Other Features Include : Smooth Ceilings Throughout, Hardwood Stairs, Hardwood Flooring Main & Upper Levels ,Modern Kitchen With Stainless Steel Appliances, Garage Door Opener W/Remote, Longer Driveway No Sidewalk, Window Coverings(Blinds). Your Place To Call Home! Absolute Must See Gem!!! **EXTRAS** Aa++ Tenant Required For Minimum One (1) Year Lease, Full Rental Application Required. First & Last Month As Deposit, Must Be Certified ! (id:50787)
RE/MAX Realty Services Inc.
137 Claudette Gate
Hamilton (Falkirk), Ontario
Welcome to 137 Claudette Gate in the quiet, sought after Falkirk neighbourhood! This One Owner Gem has curb appeal galore & is situated almost directly across from William Schwenger Park; 26 acres of tree'd Green Space, Family Sports facilities & Secondary School. This Perfect Family home, newly built in 1994, & owned by the same family, has been immaculately kept & the pride of ownership shows through-out. This solid 2 storey, all brick home boasts over 3,400 sq ft of Total living space with 3 Bedrooms, 3.5 Baths & numerous updates including Roof, Windows, Furnace, Floors & more!! Bright and spacious Family sized Eat-In Kitchen with s/s Appl's & w-o to large Deck w/Awning, BBQ Gas line & fenced yard. Main floor Family Room w/Vaulted ceilings & cozy Fireplace is open to the Kitchen making it easy to keep an eye on the kids or enjoy visiting with guests while prepping. French Doors from the large entry Foyer lead to a lovely open concept main floor Living Room & Dining Room w/gleaming hardwood floors, bay window & California shutters. Bright main floor Den offers many options; an Office, 4th Bedroom/Guest or Crafts Room. Solid Oak Staircase leads to the spacious second level featuring double door entry to a Private Primary Suite, large enough for a King Bed & lounging area with oversized 4 piece Ensuite & Walk-in plus 2nd Closet. Spacious 2nd & 3rd Bedrooms share a generous 5Pc. Bathroom with Double Vanity. Additional 1,100 sq.ft. unfinished Basement with lovely 3Pc. Bath awaits your finishing touches. Double garage with inside entry to a large Laundry/Mud Room. Concrete driveway w/4 car parking. This is the perfect family home walkable to numerous parks, excellent Secondary & Elementary Schools (including french immersion) with easy access to the Linc, 403, Ancaster Meadowlands and Upper James amenities. (id:50787)
RE/MAX Escarpment Realty Inc.
68 - 30 Times Square Boulevard
Hamilton (Stoney Creek), Ontario
Built in 2019, this well-maintained three-storey semi-detached home offers 2 bedrooms and 2.5 bathrooms in a prime Stoney Creek Mountain location. The open-concept main floor is bright and spacious, featuring 9-foot ceilings, large windows, and a private balcony perfect for enjoying your morning coffee. The modern kitchen is equipped with stainless steel appliances, quartz countertops, a large island, and plenty of storage. Upstairs, the primary suite includes a walk-in closet and a private ensuite, while a second bedroom and full bathroom complete the level. Additional highlights include inside garage entry, in-suite laundry with stainless steel appliances, upgraded flooring throughout, and parking for two cars. Ideally located just minutes from top-rated schools, shopping, restaurants, and major retailers like Sobeys and Home Depot. Enjoy easy access to the Lincoln Alexander Parkway, as well as nearby hiking trails in the Eramosa Karst Conservation Area. (id:50787)
Royal LePage Burloak Real Estate Services
56 - 51 Dovercliffe Road
Guelph (Dovercliffe Park/old University), Ontario
This beautifully updated home offers the perfect blend of style, comfort, and quality craftsmanship creating an exceptional living experience tailored for the modern homeowner . At the heart of the home is a fully upgraded, European-inspired kitchen featuring custom cabinetry, luxury vinyl floors, quartz countertops, a striking backsplash, and an open-concept layout designed for effortless living and entertaining . Whether you're cooking a quiet meal or hosting a lively gathering, this kitchen delivers both function and flair. The luxury continues into the spa-like bathrooms. Enjoy heated tile floors, designer fixtures, and a custom-built walk-in shower that adds a touch of indulgence to your daily routine. Throughout the home, luxury vinyl flooring offers durability with a refined finish. The living room is enhanced with custom cabinetry and an elegant electric fireplace, creating a cozy yet sophisticated atmosphere. Step outside to a beautiful deck that overlooks serene greenspace , an ideal setting for morning coffee, summer BBQs, or simply relaxing in natures tranquility. Modern lighting, stylish new doors, and energy-efficient windows elevate the overall aesthetic while improving comfort and efficiency. Key mechanical systems have also been updated for long-term peace of mind, Fenced yard, public schools, Public transit , school bus route and close to amenities. Nearby Trails, Crane Park 3 min to Riverside , leash free park . Move-in ready and meticulously upgraded, this home is a true standout ! This home has been meticulously upgraded throughout and represents a rare opportunity in today's market, distinguished by its exceptional quality and unique features. Don' t miss the opportunity to make it yours! (id:50787)
RE/MAX West Realty Inc.
Exp Realty
79 Sandalwood Avenue
Hamilton (Huntington), Ontario
Stunning Upper unit n Great East Mountain Neighborhood, 4 Bedrooms, 1 Bath, Open Concept Kitchen & Living Room. Desirable family friendly neighborhood just steps to Huntington Park rec centre & schools. The home features new laminate flooring (no carpet) throughout, updated 4 pc bath, ensuite washer & dryer, eat in kitchen with quartz counters & patio door to a separate outdoor living space. Excellent access to highways & public transportation.It Must Be Seen to Be Appreciated Non smokers please. Tenant responsible for mowing of the lawn and clearing of snow. No pets please. We are only looking for AAA Tenants. No exceptions pls. Book Your Appointment Today!! (id:50787)
Ipro Realty Ltd.
2781 North Shore Drive
Haldimand, Ontario
Rambling 3 seasons cottage located in Lowbanks - 10 mins SE of Dunnville - 30 min to Welland, Port Colborne & QEW - 55 mins to Hamilton. A long laneway leads to private treed setting where 631sf cottage is situated enjoying SE lake views incs 3 bedrooms, kitchen, living/dining area, 3pc bath, 160sq deck & adequate shed. Serviced w/60 amp hydro, well & Seller believes n/gas line comes from road - septic condition unknown. TLC required - majority of value is in lot. Ideal demolish re-built scenario. Sold AS IS Superb Value! (id:50787)
RE/MAX Escarpment Realty Inc.
1480 Sharpe Line
Cavan Monaghan (Cavan Twp), Ontario
Nestled in the peaceful countryside of Cavan, this beautifully maintained 3-bedroom, 2-bathroom home offers comfort and character. Set on a spacious lot with picturesque views, the home features a bright, open layout with generous living areas and an abundance of natural light throughout. The finished basement expands your living space with a large family room centered around a cozy fireplace and a convenient dry bar perfect for entertaining or movie nights. You'll also find an additional large bedroom and a versatile den that's ideal for a home office or hobby space. Freshly painted with new kitchen flooring and some updates, this home is move-in ready. Enjoy your morning coffee on the deck, take in the tranquil surroundings, and experience the best of country living just a short drive to town amenities and Highway 115. With two fireplaces, a dry bar, and serene views, this home offers a unique blend of comfort and charm. (id:50787)
Right At Home Realty
189 Ross Street
Welland (Welland Downtown), Ontario
Renovated And Move-In Ready! This Charming, Single-Family Corner Lot Home Has Great Natural Light Flowing Throughout The Main Floor And Upper Bedrooms. Welcome The Morning Sunrise From Your Front, Covered Porch Overlooking Your Garden. This 3 Bedroom Home Is Ideally Situated Near The Welland Canal And Merritt Island Park, With Close Proximity To Schools, Walking Distance To Welland Child Care Centre, A Neighbourhood Park, Downtown And The Welland Bus Terminal. The Large Unfinished Basement Lends Itself To Ample Storage Space, A Play Area Or A Games Room - Use Your Imagination! (id:50787)
Royal Star Realty Inc.
406 - 318 Spruce Street
Waterloo, Ontario
***Fully Furnished Property For Students & Professionals, One Bedroom, Luxury Sage Living! Close To University Of Waterloo, Wilfred Laurier University & Conestoga College And Multiple Public Transit & Routes ***High Loft Ceiling, Walkout Balcony, Laminate Flooring Throughout, Granite Kitchen Counter, Stainless Steel Appliance, Free Wi Fi***Huge Storage room for your extra stuff on same floor*** (id:50787)
Homelife Superstars Real Estate Limited
1468 Marina Drive
Fort Erie (Crescent Park), Ontario
Discover unbeatable value and comfort in this perfect 4-bedroom family home nestled in the heart of Green Acres. Boasting a traditional deep lot with tranquil rear views and no neighbors behind, this 1872 sq ft residence offers a bright and spacious layout designed for modern living. Step inside to find 9-foot ceilings on the main floor, creating an airy atmosphere complemented by sleek laminate flooring throughout. Enjoy the seamless flow from room to room under smooth ceilings, accented by hardwood stairs that add both elegance and durability. The heart of the home is a modern kitchen adorned with a stylish subway tile backsplash, combining practicality with contemporary charm. Outside, an extensive driveway provides ample parking without the inconvenience of a side walk. This home is more than just a place to live; its a haven where every detail has been thoughtfully considered for comfortable family living. From generous bedroom sizes to its prime location and modern amenities, this residence offers a remarkable space to call your own. (id:50787)
RE/MAX Realty Services Inc.
105 Hughes Lane
Tweed (Hungerford (Twp)), Ontario
Lakefront Living at an Incredible Price! Welcome to 105 Hughes Lane in Tweed , a rare opportunity to own a charming, west-facing waterfront cottage on beautiful Stoco Lake at a price point that's hard to find. Perfect for swimming, boating, fishing, or simply soaking up the sunset, this cozy 2-bedroom getaway sits on a level, tree-lined lot with a private dock and stunning lake views. Inside, the open-concept kitchen, living, and dining areas are filled with natural light and offer panoramic views of the water a layout designed for relaxed lakeside living. The property comes fully furnished and ready to enjoy, offering a true turn-key escape. The current owner has operated it as a short-term rental very successfully and profitably, making it an excellent option for both personal use and investment. Conveniently located just minutes from downtown Tweed, you'll have easy access to shops, restaurants, parks, LCBO, and boat launches. Only 30 minutes to Belleville and under 2.5 hours from the GTA, this property delivers cottage country charm with modern convenience. Year round road access with a low annual road fee of approximately $85/year. Don't miss your chance to own a piece of waterfront paradise! (id:50787)
RE/MAX Real Estate Centre Inc.
66 Enfield Crescent
Brantford, Ontario
This great semi detached 3 bedroom house is located on a quiet crescent in the desirable Brantwood Park neighbourhood. It has many features, including a spacious living room with doors that open to a private patio retreat, large windows that allow natural light to shine in, a finished basement for extra bonus space, and a fenced yard to enjoy with family and friends. Driveway done in 2022. Minutes to the 403.Close to schools, shops, restaurants and more. (id:50787)
Royal LePage State Realty
8 - 224 Thomas Slee Drive
Kitchener, Ontario
Come Check Out This Gorgeous ****Double Car Garage**** Townhome in the Highly Sought After Doon South Community. This Spectacular Townhouse Features An Amazing Layout with 3 Generously Sized Bedrooms, Main Floor Office Could Be Used As ****Potential 4th Bedroom**** The Bright and Airy Kitchen Features a Centre Island, Upgraded Stainless Steel Appliances (Including a Gas Stove), and Abundant Natural Light. Enjoy Your Dining Experience in the Separate Dining Area, Living Room Has A Walk-Out To Your Oversized Balcony Great For Those Summer BBQ's And Entertainment. The Primary Bedroom Features A Spa Like Ensuite And His/her Closets. Main Floor Also Has A Garage Entrance, Right Across Groh Public School Which Includes A YMCA and YMCA Child Care Program. Plus Much More!!!!! (id:50787)
RE/MAX Realty Services Inc.
4 Saxony Street
Kitchener, Ontario
Welcome To 4 Saxony Street! Charming 3-Year-Old Freehold Townhouse Located In Kitcheners Desirable Wildflower Crossing Neighborhood. Just Steps From The Backyard, Enjoy Easy Access To A Beautiful Park Perfect For Families Or Outdoor Relaxation. The Bright, Open-Concept Main Floor Features A Modern Kitchen With Stone Countertops, Stainless Steel Appliances, And A Spacious Living/Dining Area. Upstairs Offers The Convenience Of Second-Floor Laundry, Three Bedrooms, Including A Generous Primary Suite With A Walk-In Closet And A Large Ensuite Bathroom. The Unfinished Basement Provides A Blank Canvas, Ready To Be Transformed Into A Rec Room, Home Office, Or Additional Bedroom. Close To Shopping, Schools, And Major Amenities. Dont Miss This Opportunity Book Your Private Showing Today! (id:50787)
RE/MAX Premier Inc.
117 Pine Ridge Drive
Guelph (Pineridge/westminster Woods), Ontario
Premium Lot, Backing onto Ravine, No neighbours in the back. This stunning home at 117 Pine Ridge Dr. has been meticulously renovated from top to bottom, featuring brand new hardwood flooring on both the main and second floors, with durable vinyl flooring in the basement. The kitchen has been completely redone, along with all four bathrooms, ensuring a modern and stylish living space. The basement shines with energy-efficient pot lights and an upgraded ceiling, while a new fireplace insert adds warmth and comfort. A charming Juliet balcony, brand new staircase, and refreshed walkway further enhance the homes appeal. Additionally, you'll find two convenient laundry hookups and all-new lighting throughout, including a large chandelier. The Westminster Woods community offers an endless amount of comforts, from shopping plazas, schools, parks, and trails. Gordon St. is within walking distance, taking you from Clairfields and Pergola Commons to downtown Guelph and everywhere else! Don't miss the chance to make this your dream home and book a viewing today! (id:50787)
Royal LePage Realty Plus
2 Sparrow Crescent E
East Luther Grand Valley (Grand Valley), Ontario
Welcome to #2 Sparrow Crescent! This exquisite residence built by Thomasfield Homes is nestled in the quaint and family-friendly town of Grand Valley, and offers a perfect blend of contemporary design and classic charm. Sitting on a 46 x120 foot corner lot of a quiet and private street, you are surrounded by beautiful green space. This 4 year new, 3-bedroom home has been upgraded throughout and meticulously maintained with every attention to detail. Your double door entry with specially crafted glass and Iron doors lead to an open and airy main floor flowing seamlessly into the grand room, dining room and eat-in kitchen from which you can head out into the fully fenced back yard. You will enjoy the main floor as a perfect space for entertaining, relaxed family time and creating memorable moments. The luxurious finishes here include upgraded laminate flooring throughout, dazzling crystal chandeliers, and custom zebra blinds.The grand kitchen features quartz countertops, glass mosaic backsplash, stainless steel appliances and a centre island with additional storage. A lovely powder room completes the main floor. The upgraded hardwood and rod iron spindle staircase leads to the thoughtfully designed 3 bedroom, 2 bathroom second floor. The oversized primary bedroom includes 2!! walk in closets and a spacious ensuite bathroom with gorgeous mirror and lighting over the double quartz-top vanity and a 2 person shower, providing a luxurious space to start and end your day. The additional bedrooms are equally inviting and spacious with large windows and oversized closets; providing plenty of room for family members or guests. The family bathroom also features a quartz-topped double vanity and a glorious skylight filling the entire bathroom with sunshine. Outside, the backyard invites you to relax in privacy, with no neighbours at the back of the property. (id:50787)
Century 21 Titans Realty Inc.
26 - 88 Decorso Drive
Guelph (Kortright East), Ontario
Bright & Spacious Executive End Unit 3 Storey Town, Featuring 2 large bedrooms, 2 1/2 bath,Large & Bright Kitchen with stainless steel Appliances, Quartz Counters & Breakfast Bar, OpenConcept Living/Dining Room with Terrace Doors leading To Covered Front Deck. Primary BedroomOffers 3 Pc Ensuite & Walk-In Closet. Located close to shopping, public transit & schools.Easy access to 401. (id:50787)
Keller Williams Real Estate Associates
2779 North Shore Drive
Haldimand, Ontario
Check out this fantastic deal at 2779 Northshore Drive in Lowbanks - bordering Lake Erie- 15 min E. of Dunnville - 20/25 mins to Port Colborne & Welland near Blue Herron trail. Boasts 25.23 ac property incs 1.5 stry century home (1895) introduces 1590sf living area, 380sf partial basement + 22x16 det. garage. Introduces lrg living rm, formal dining rm, sizeable kitchen, 4pc bath, spacious laundry/multi-purpose rm w/70amp hydro & back yard WO & rear mud rm. Roomy primary bedrm highlights upper level w/2 additional bedrms. Cellar type basement houses newer n/g furnace, on-demand (owned) n/g water heater, water & sump pump. Serviced w/dug water well, septic & owned/licensed natural gas well providing virtual free heat source. Requires updating/TLC as price reflects. Neighboring 0.41ac property w/old cottage available. (id:50787)
RE/MAX Escarpment Realty Inc.
2401 - 108 Garment Street
Kitchener, Ontario
Absolutely Stunning views from this 1 bedroom unit! Enjoy a Private Balcony, Upgraded Open-Concept Kitchen With S/S Appliances And Backsplash and 9 Ft. Ceilings. Close Walk To Everything: Lrt Transit, Go Train, Shopping, Restaurants And Schools. Shows amazing! Building Amenities Include: Wireless Internet In Suite, Fitness Centre, Pool And Sports Court, Entertainment Lounge, Bbq Terrace, Rooftop Patio, Outdoor Pet Area And More! Available immediately (id:50787)
RE/MAX Hallmark Chay Realty
167 Academy Place
Guelph/eramosa (Rockwood), Ontario
This charming 1,371 + 382 sq ft, 3-bed, 2-storey home is tucked away on a quiet court in a family-friendly Rockwood neighbourhood. Enjoy small-town charm with commuter convenience, just minutes to Hwy 7, the Acton GO Station, and under 20 minutes to Guelph, Milton, and the 401.Ideally located near top-rated schools, parks, and everyday amenities, you're also just minutes from the stunning Rockwood Conservation Area and the villages local shops, cafés, and restaurants.The home offers great curb appeal with shady trees, a mature front garden, a long driveway for six vehicles, and a detached 2-car garage. The front steps and covered porch were redone in 2024, creating a lovely space to enjoy the quiet court.A sliding door off the eat-in kitchen opens to the fully fenced backyard complete with patio space, lush gardens, a garden shed, cedar play structure, and a gate to forest trails.Inside, a bright foyer welcomes you with tile flooring and a spacious front closet. The cozy family room features hardwood flooring, a gas fireplace, and large windows. The eat-in kitchen offers ceramic flooring, under-cabinet lighting, ample storage, and access to the backyard.The dining room, just off the kitchen, boasts hardwood floors and a second gas fireplace, ideal for entertaining. A 2-piece powder room completes the main level. Upstairs, the primary bedroom features a high ceiling, ceiling fan, two bright windows, a walk-in closet, and a private 4-piece ensuite with tub/shower, vanity, and storage. Two additional bedrooms, a linen closet, and a 4-piece main bath complete this level.The finished basement includes a large storage closet, spacious rec room, a 2-piece bath with double-door storage, utility room with washer/dryer, laundry sink, furnace, water heater, workbench, under-stair storage & so much more! (id:50787)
Exp Realty


