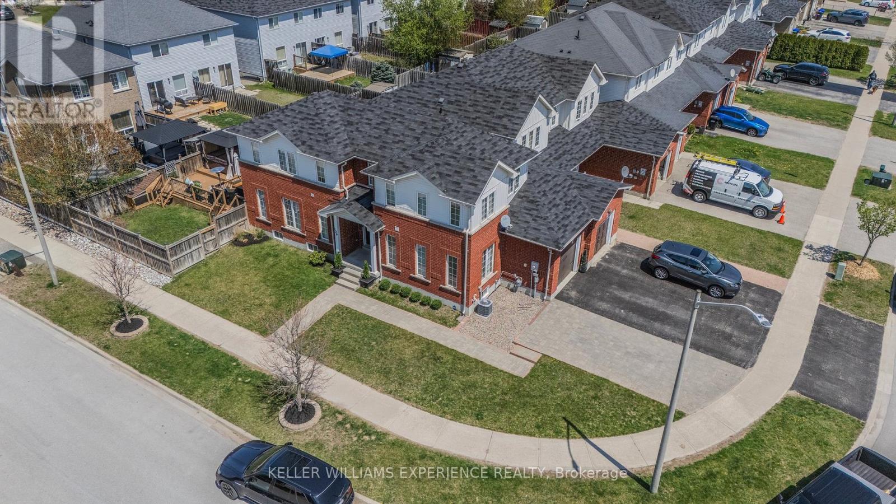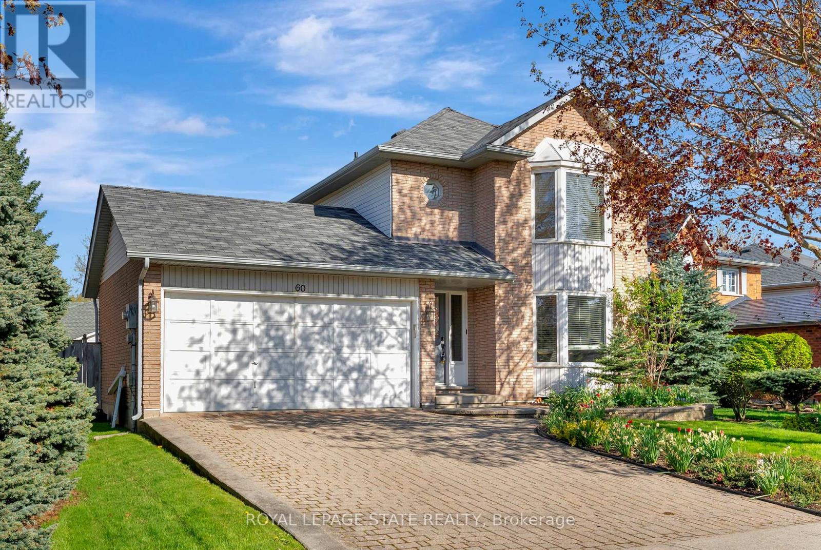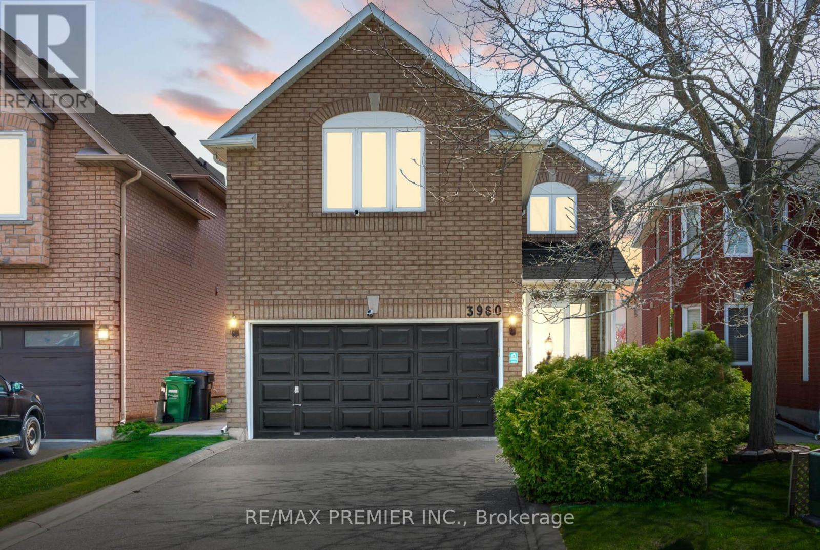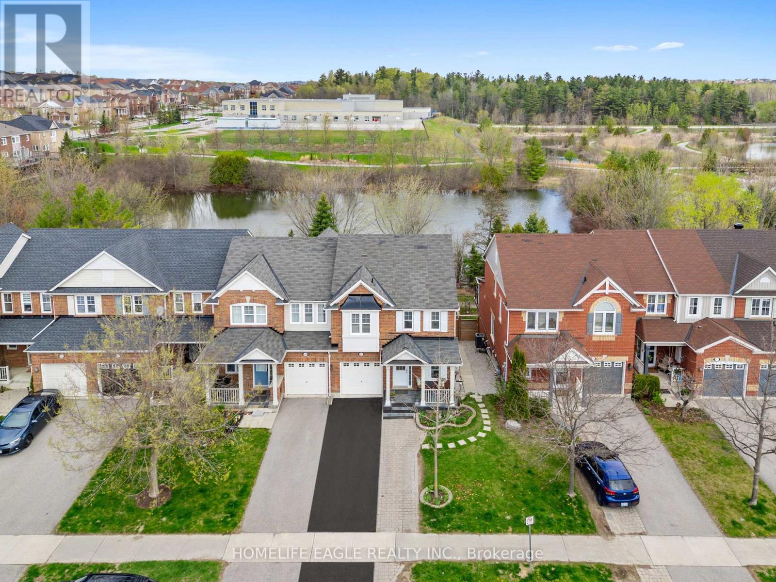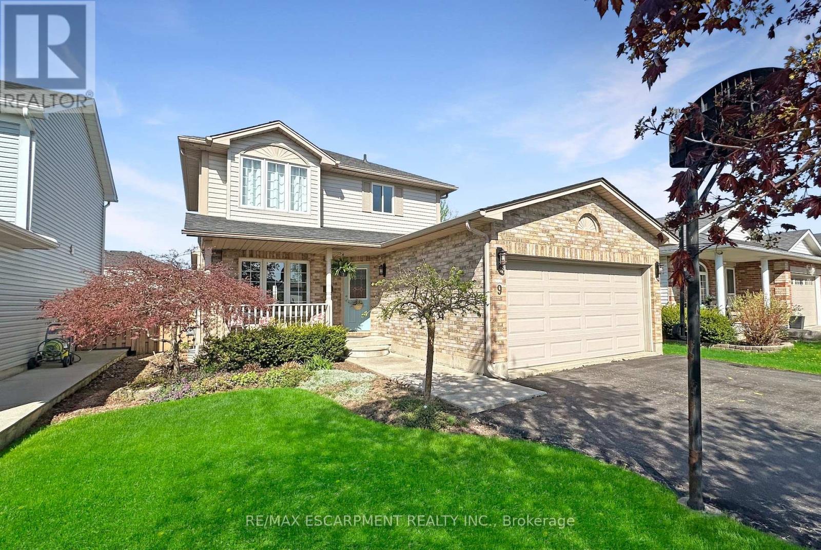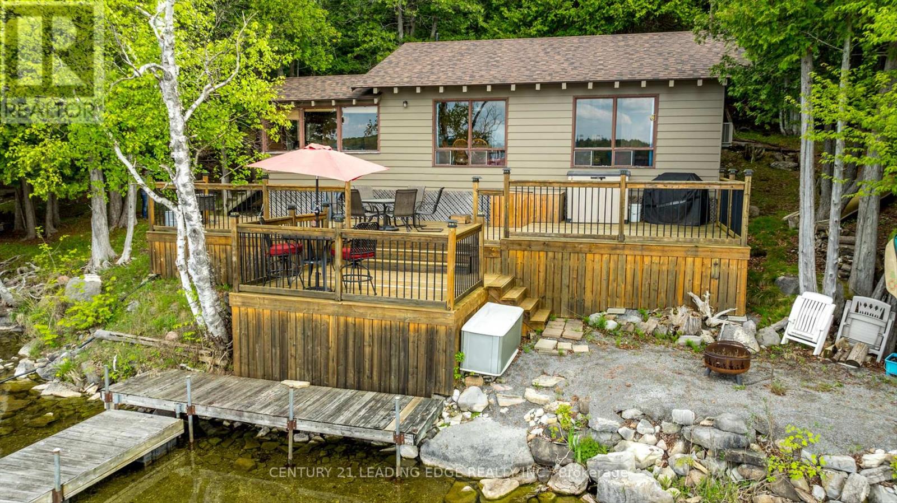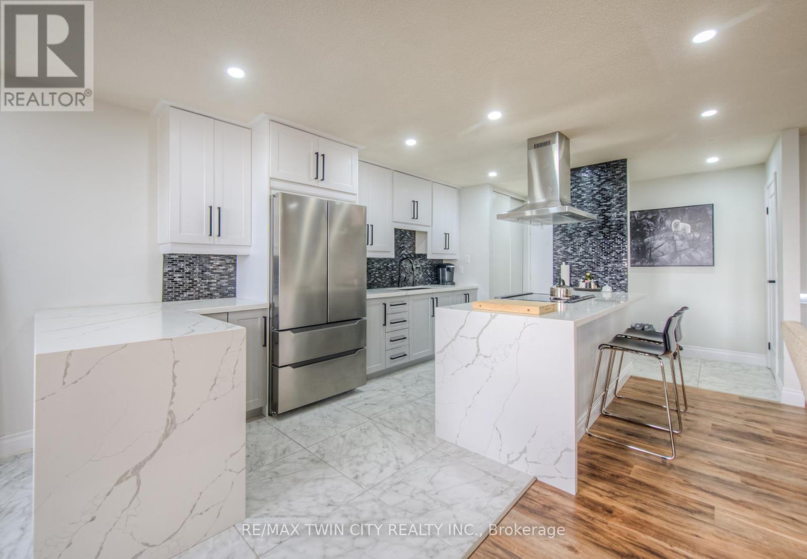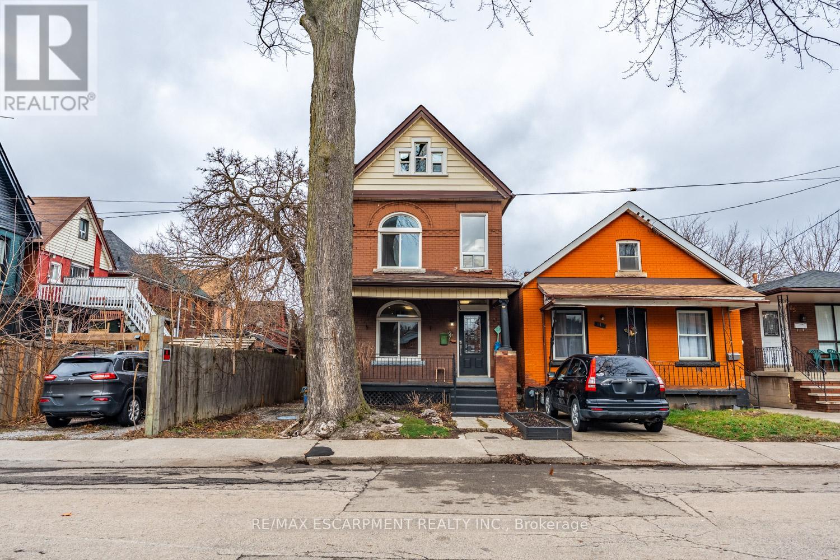50 Fairgate Crescent
Whitchurch-Stouffville (Stouffville), Ontario
Meticulously updated and well appointed executive home that's situated on a premier crescent and set on a beautifully landscaped 60ft corner lot in one of Stouffville's highly desired communities. The main floor is thoughtfully designed with a generous living room overlooking a family-sized formal dining room space that flows seamlessly into a stunning custom designed kitchen. This dream kitchen features elegant two-toned cabinetry, beautiful quartz countertops, under-cabinet lighting, double oven gas stove, stylish glass insert uppers, pantry area and breakfast area - absolutely beautiful and sure to inspire any chef enthusiast. The unique floorplan includes dual access to the upper levels where you will find a huge family room that's ideally set on its own level and highlights architecturally designed cathedral ceilings, a gas fireplace and large picture window. A unique winding staircase leads to the upper floor which is complete with a computer nook, 2 spacious bedrooms and an impressive primary retreat with W/I Closet and a renovated ensuite bath with his/hers vanities and a modern oversized shower. The finished lower level features a rec room, large above grade windows a 3pc R/I bath and a pre-designed 4th bedroom space. The beautifully landscaped corner lot is an entertainer's dream with a hot tub, professionally installed stone fire pit, stone feature wall and a composite deck with gas BBQ hookup. The location just couldn't be better with close proximity to Main Street shops and restaurants, GO Transit and not to mention the extensive trail system at Lehman's Pond and Stouffville Conservation Area! (id:50787)
RE/MAX West Realty Inc.
129 Stonemount Crescent
Essa (Angus), Ontario
Nestled in a tranquil, family-oriented neighborhood, this fully updated and well-maintained end-unit townhouse offers the perfect blend of comfort, style, and functionality. Ideally situated with easy access to Base Borden, Barrie, and Highway 400, it combines suburban serenity with urban convenience. Step through elegant double doors into a spacious and inviting foyer, setting the tone for the rest of the home. The main floor boasts a private office, ideal for remote work or study, and a tastefully upgraded 2-piece powder room. The heart of the home is the updated kitchen, featuring sleek black stainless-steel appliances, pristine quartz countertops, and a continuing backsplash that adds a touch of sophistication. The expansive eat-in area comfortably accommodates large gatherings, while the bright living room offers a walkout to a two-tiered deck, perfect for entertaining or relaxing. Upstairs, the primary bedroom serves as a serene retreat, complete with a walk-in closet and a 4-piece ensuite, bathed in natural light. Two additional bedrooms share a beautifully updated 4-piece bathroom, with one featuring its own walk-in closet. The fully finished basement extends the home's living space, offering two additional bedrooms and a 3-piece upgraded bathroom ideal for guests, teens, or a growing family. Connected only by the garage, this end-unit townhouse offers the privacy and feel of a detached dwelling, with minimal noise from neighbors. The private backyard oasis features a hot tub under a charming pergola, a grassy area for children and pets to play, and a tiered deck perfect for outdoor entertaining. Located in a quiet crescent, this home is within walking distance to schools, parks, and trails. Its proximity to Base Borden and major highways makes commuting a breeze. Whether you're a growing family or seeking a peaceful retreat, this is a place you'll be proud to call home. (id:50787)
Keller Williams Experience Realty
36 Tecumseth Pines Drive
New Tecumseth (Tottenham), Ontario
Welcome home to 36 Tecumseth Pines a beautifully maintained & move-in ready bungalow in one of Ontarios most sought-after adult lifestyle communities! Located in the charming town of New Tecumseth, just west of Newmarket via HWY 9, this exceptional home is perfect for those looking to downsize without compromising on space, comfort, or community. Nestled in a lush, country-like setting, this nearly 1,500 sq ft bungalow offers a peaceful retreat with all the conveniences of a vibrant, active lifestyle. Step inside and be welcomed by a bright, open-concept layout featuring three generously sized bedrooms & 2 bathrooms, perfect for guests, a home office, or hobbies! A standout feature of this home is the gorgeous sunroom / family room the ideal place to enjoy morning coffee or unwind with a book while taking in views of your private backyard (With NO neighbours behind!) The living and dining areas flow seamlessly, making entertaining a joy. The newer gazebo creates a beautiful outdoor living space to enjoy throughout the warmer months! This home also includes a convenient 1 car garage, 4 parking spaces on the driveway & crawl space for storage! Enjoy central AC and an efficient natural gas furnace. The low-maintenance lifestyle continues with land lease fees that include your property taxes, simplifying your finances and freeing up time to enjoy everything the community has to offer. Residents have access to an impressive recreation centre offering an indoor pool, tennis and pickleball courts, exercise room, billiards, bocce, shuffleboard, a workshop, a multipurpose room, darts, and a cozy library with a music and television area. Whether you're seeking relaxation or connection, this community has it all. With flexible closing available, 36 Tecumseth Pines is the perfect place to begin your next chapter. Don't miss this opportunity to embrace a stress-free lifestyle in a welcoming and active 55+ community! (id:50787)
RE/MAX Realtron Turnkey Realty
110 Athabasca Street
Oshawa (Donevan), Ontario
This Thoughtfully Customized Home Offers The Perfect Blend Of Style, Space, And Flexibility Ideal For First-Time Buyers, Downsizers, Multi-Generational Families, Or Investors. From The Moment You Step Inside, You'll Appreciate The Warmth Of The Hardwood Flooring Throughout And The Natural Light Streaming Through The Large Bay Window In The Living Area. The Heart Of The Home Is The Modern Kitchen, Featuring A Custom Island, Plenty Of Counter Space, Stainless Steel Appliances, Induction Stove, Spacious Pantry, And Seamless Flow Into The Open-Concept Dining And Living Space Perfect For Entertaining. Just Off The Hallway, You'll Find A Private Office Nook, An Ideal Setup For Working From Home Or Study. The Show Stopping Primary Suite Is A True Oasis, Boasting A Custom Walk-In Closet And A One-Of-A-Kind Ensuite With A Large Stand-Up Shower And Designer Finishes. Downstairs, The Possibilities Are Endless. With A Separate Entrance, Its Own Heat/AC Controls, Full-Size Kitchen, Open-Concept Living Area With Cozy Fireplace, And Two Additional Bedrooms, Its Perfect For Extended Family Or Income Potential. A Full 4-Piece Bathroom, Separate Laundry Makes This Lower Level Both Functional And Versatile. Step Outside To Enjoy The Fully Fenced Backyard Complete With A 16x16 Gazebo For Relaxing And Entertaining In The Warmer Months. The Attached Garage And Double-Wide Driveway Offer Plenty Of Parking. Located Directly Across From A Park With A Baseball Diamond, This Home Offers Both Community Charm And Outdoor Space At Your Doorstep. Close To 401, 407, Shopping, Golf, Schools & Much More! (id:50787)
RE/MAX Hallmark First Group Realty Ltd.
868 8 Highway
Hamilton (Fruitland), Ontario
Tired of City Living? Potential to build your dream home on this 10.19-acre property. Featuring 3 access points from 2 separate municipal roads offering convenience & potential. Tucked underneath the Niagara Escarpment in Stoney Creeks sought-after Fruitland area or simply use the existing all brick 2 story 2,306 sq ft home to your advantage. The main floor includes a spacious bedroom & 4-pc bath, while the second floor adds a Family Room, 2 more bedrooms, a den, 2 balconies & another full bath which is both functional, efficient & ideal for multi-generational living. A wood-burning fireplace with a clay tile flue adds warmth and character to the lower level. Updates include roof (2016), hot water tank (2017), and windows (2005). The original boiler (1995) is operational. A detached tandem garage (867 sq ft) fits up to 4 vehicles, and the large 2-storey barn (approx. 2,800 sq ft) sits to the far left of the property, accessible via the second access pointperfect for workshops, storage, or creative use. Set on a generous lot with escarpment views and minutes from amenities, schools, and the QEW, this is a unique opportunity to own a well-located property with rare flexibility and rural charm. (id:50787)
Keller Williams Edge Realty
60 Kitty Murray Lane
Hamilton (Ancaster), Ontario
This detached 3+1 bedroom family home in the heart of Ancaster is sure to impress! A beautiful 2-storey layout with 2.5 baths and finished basement is ready for you to move in. You will instantly notice the bright foyer which opens up to the formal dining room with hardwood flooring and large bay window. The spacious eat in kitchen offers tons of cabinetry and is the perfect setting for preparing family meals. The oversized living room is not to be missed with views overlooking the lush and mature rear yard, gas fireplace for cozy evenings and sliding door for access to the back concrete patio. The beautiful hardwood staircase leads you upstairs where you'll find three generously sized bedrooms, including a serene primary suite with a walk-in closet and private ensuite. The recently renovated main 5pc bath offers plenty of space for those busy mornings (2022)! Downstairs, you will find a fully finished basement offering a fourth bedroom or home office with oversized windows for tons of natural light, a large rec room, and plenty of storage perfect for a growing family or multi-generational living. This meadowlands home offers an attached garage with interior access and private double wide driveway for tons of private parking. Located minutes from top-rated schools, shopping, dining, parks, and quick highway access, this home truly has it all. Whether you're starting your family, upsizing, or looking for a turnkey property in a vibrant neighbourhood, this Meadowlands gem is a must-see. (id:50787)
Royal LePage State Realty
2907 - 4070 Confederation Parkway
Mississauga (Creditview), Ontario
Welcome to elevated urban living in the heart of Mississauga City Centre! This bright and spacious 2 bedroom, 2 full bathroom condo offers 747 sq ft of thoughtfully designed living space on the 29th floor of the prestigious Grand Residences at Parkside Village. Enjoy breathtaking southwest views from your large private balcony, a modern kitchen with quartz countertops and stainless steel appliances, and a split-bedroom layout for added privacy. The primary bedroom features a large closet and a 4-piece ensuite bathroom, while the unit also includes convenient ensuite stackable laundry and one owned underground parking spot. Residents enjoy access to world-class amenities including an indoor pool, gym, rooftop patio, party and games room, and 24-hour concierge. Ideally located just steps from Square One, transit, restaurants, and minutes to major highways this is your chance to own in one of Mississauga's most vibrant and connected communities. (id:50787)
Royal LePage Meadowtowne Realty
615 Walkers Line
Burlington (Shoreacres), Ontario
Welcome to this impeccably maintained and thoughtfully renovated 4-bedroom, 2-bathroom homewith two kitchens, offering the perfect blend of modern style and functional living. Flooded with natural light, this home features a spacious backyard and a rare 5-car driveway ideal for families, guests, or entertaining. The main level includes 3 well-sized bedrooms and a full bathroom, while the fully finished lower-level in-law suite offers a separate entrance, second kitchen, laundry, bedroom, and full bath perfect for extended family or rental income potential.Situated in a highly desirable neighborhood, just minutes from the highway, GO Transit, and walking distance to top-rated schools including John T. Tuck and Nelson High School. Enjoy the convenience of nearby shops, bakery, grocery stores, and lakefront access. All appliances and hot water heater included this is a truly turnkey property you won't want to miss! (id:50787)
Royal LePage Superstar Realty
104 - 1940 Ironstone Drive
Burlington (Uptown), Ontario
Welcome to Unit 104 at 1940 Ironstone Drive where stylish condo living meets the comfort and layout of a townhouse. This rare two-storey, 2-bedroom, 3-bathroom unit offers approximately 1,100 square feet of beautifully maintained, move-in ready space in the heart of Burlington's desirable Uptown community. Enjoy the convenience of three entrances: a private street-level entrance off Ironstone Dr and interior access through the condo building. Step into an open-concept main floor with a sleek kitchen featuring quartz countertops, stainless steel appliances, and a two-piece powder room. Walk out to your own private patio perfect for morning coffee or evening relaxation. Upstairs, hardwood stairs lead to two generously sized bedrooms, each with its own ensuite and the primary bedroom boasts a walk-in closet. This thoughtfully designed home maximizes comfort and style with luxury features like en-suite laundry, two separately controlled thermostats for each level, and energy-efficient geothermal heating and cooling. Enjoy top-tier building amenities including security, concierge, a fitness centre, and a stunning rooftop terrace perfect for barbequing, entertaining or unwinding with a view. Just minutes from major highways and within walking distance to restaurants, shops, and recreation, this unit checks every box. (id:50787)
RE/MAX Realty Services Inc.
1517 - 100 Burloak Drive
Burlington (Appleby), Ontario
Enjoy resort-style retirement living in this bright & spacious 2-bed, 2-bath + den suite that boasts approximately 1,100sq ft of carpet-free comfort. STUNNING LAKE VIEWS from your private balcony & both BEDROOMS! Plenty of room to entertain in the open concept layout with separate living and dining areas, plus a cozy den. Large primary bedroom with double closets & a private 4-piece ensuite. The unit includes in-suite laundry, 1 underground parking, & 1 storage locker. Designed for active, carefree lifestyles, this vibrant community features an indoor pool, gorgeous courtyard to enjoy summer days, fitness centre, library, games room, hair salon, & organized activities. Enjoy peace of mind within-suite call buttons, on-site nursing, visiting doctors, concierge, housekeeping (1 hr/month), & $260/month dining credit included in your monthly club fees. Steps to the lake & minutes from Oakville & Burlington amenities, this is refined, maintenance-free living at its best. Don't miss out on owning this beautiful condo in the desirable retirement residence at Hearthstone by the lake! Book your private tour today. (id:50787)
Royal LePage Burloak Real Estate Services
3960 Honey Locust Trail
Mississauga (Lisgar), Ontario
Wow Do Not Miss Your Chance At This Over 3,000 Sqft Of Living Space, 4+1 Bedroom, 4 Bathroom Home! This Home Has Been Very Well Maintained Throughout The Years And Features A Fully Renovated Main Floor With A High-Quality Custom Built-In Kitchen. Complete With Quartz Counters, Under-Cabinet Lighting, Numerous Convenient Cabinets, Banks Of Drawers, And A Specialty Spice Rack, This Kitchen Is A Chefs Dream. The Massive 10-Foot Island Includes Double Cabinets On Both Sides, Offering Ample Storage And A Beautiful Focal Point For The Home. The Kitchen Opens Seamlessly Into A Bright Eat-In Area Combined With A Cozy Family Room Featuring Sloped Ceilings And A Skylight That Fills The Space With Natural Light. Upstairs You Will Find A Primary Bedroom That Spans The Whole Width Of The Home With It's Own 4 Piece Bathroom And Three Additional Spacious Bedrooms, Each With Large Windows That Provide Plenty Of Natural Light And A 2nd 4 Piece Bathroom, Perfectly Suited For A Growing Family. The Finished Basement Adds Tremendous Value With A Massive Recreation Room, An Additional Bedroom, And A Full Three-Piece Bathroom With Elegant Luxury Tile A Great Space For In-Laws, Teenagers, Or Guests. The Exterior Boasts Maintenance-Free Concrete Walkways Along The Front And Side Of The Home, As Well As A Beautifully Done Interlock Patio With A Gazebo That's Perfect For Relaxing Or Entertaining. Most Windows Have Been Updated, Along With The Furnace And Air Conditioning, Ensuring Comfort And Efficiency Year-Round. This Wonderful Home Is Located In The Desirable Lisgar Neighborhood, Close To All Amenities, Schools, Parks, Shopping And Major Highways. It Offers The Perfect Blend Of Comfort, Functionality, And Style. This Is Truly A Must-See! (id:50787)
RE/MAX Premier Inc.
1869 Muskoka 118 Road Unit# Btw-201
Bracebridge, Ontario
Luxury Lakefront Condo-Hotel Living in the Heart of Muskoka. Welcome to effortless vacation living at its finest. This exceptional 4-bedroom, 4-bathroom condo hotel unit is located in one of Muskoka’s most exclusive resorts, nestled on the pristine shores of Lake Muskoka in the sought-after Bracebridge area. Spanning two spacious levels, this fully-furnished unit offers breathtaking, unobstructed lake views from nearly every room. Whether you're enjoying your morning coffee on the balcony or winding down after a day on the water, the serene vistas never get old. The resort offers an unparalleled suite of amenities including multiple outdoor pools, relaxing hot tubs, tennis courts, private beachfront, fitness centre, restaurant and boat slips—making every stay feel like a five-star getaway. Best of all? This is completely maintenance-free vacationing. Your unit is professionally cleaned, stocked, and ready to enjoy each time you arrive. Whether you're looking for a personal lakeside retreat or an income-generating investment with hands-off management, this rare opportunity delivers the best of both worlds in one of Ontario’s most iconic cottage destinations. Don’t miss your chance to own a slice of Muskoka luxury—hassle-free and ready to enjoy. (id:50787)
Royal LePage Burloak Real Estate Services
257 Chilcott Crescent
Newmarket (Woodland Hill), Ontario
Perfect 3+1Bedrooms & 4 Bathrooms Freehold End Unit Townhome* Located In Newmarket's Prestigious Neighbourhood Woodland Hills Community* Backing Onto A Pond And Trails * Beautiful Curb Appeal W/ Brick Exterior & Newly Stone-Covered Front Porch* Sunny North & South Exposure * Open Concept Living / Dining Area Overlooking Water & Greenery* Newly Upgraded Kitchen Cabinets*Quartz Countertops*Backsplash* S/S Appliances, Newer Fridge And Dishwasher Hardwood Flrs * New Front Door * Spacious Primary Bedroom Including Walk In Closet & Spa like Ensuite*2nd Floor Laundry Room W/ Brand New Washer And Dryer* All Spacious Bedrooms W/ Large Windows & Closets** Modern Finished Walkout Basement Apartment *Smoothed Ceilings W/ Potlights, A Full Kitchen, Living / Dining Area,*Separate Laundry Room **Large Windows Throughout & Walkout To A Fully Fenced/ Interlocked Back Yard No Neighbors Behind* Move in Ready! Minutes To Schools, Parks, Trails & Shops * VIVA & The GO Transit, Upper Canada Mall, Restaurants & More! *Must See. Don't Miss!*EXTRAS* New 2nd Floor Washer & Dryer (2 Months), Front door (8 months), Dishwasher (8 Months), Fridge 2023 (id:50787)
Homelife Eagle Realty Inc.
116 Woodroof Crescent
Aurora (Bayview Wellington), Ontario
An absolute show stopper. Nestled in a desirable Aurora neighborhood, this property boasts excellent access to amenities and schools. Features include a spacious layout, a fully functional kitchen, and a lovely backyard for outdoor gatherings. Enjoy the natural light that floods through the large windows, highlighting the well-designed interior spaces. The well-maintained exterior boasts a charming curb appeal and a great yard for family fun. Perfect for families, this home provides ample space for growing and making lasting memories. Don't miss out on the convenience of nearby parks, trails, ravine, shops, and restaurants. This is a fantastic opportunity to find your ideal Aurora home, offering comfort and convenience. Don't wait, schedule a showing today and let this home become yours. Easy access to YRT/Go station, 404 & 400 (id:50787)
Bay Street Group Inc.
15061 Old Simcoe Road
Scugog (Port Perry), Ontario
This coveted all-brick family home is nestled on a picturesque, tree-lined street just a short stroll from town. Blending comfort, space, and functionality, it sits on a large, mature lot surrounded by lush greenery and boasts exceptional curb appeal. Step inside to a bright, spacious main floor featuring a stunning cathedral ceiling in the living room and a cozy two-sided fireplace shared with the dining area, perfect for both relaxed evenings and elegant entertaining. The sun-filled kitchen includes a breakfast bar and flows seamlessly into a charming sunroom with direct access to the backyard. Conveniently located on the main floor, the laundry area is tucked away and offers direct access to the double garage, which includes a man door and space for two vehicles. Upstairs, you'll find three generous bedrooms, including a primary suite with a large closet and semi-ensuite access. The fully finished lower level offers incredible flexibility with a complete in-law suite featuring its own private entrance from the garage. This well-appointed space includes a full kitchen, spacious rec room, bedroom, and 3-piece bath, ideal for extended family or rental income potential. Don't miss this rare opportunity to own a well-maintained home in a highly sought-after neighbourhood, close to top-rated schools, shops, and all essential amenities. (id:50787)
Right At Home Realty
337 - 1 Concord Cityplace Way
Toronto (Waterfront Communities), Ontario
Stunning 1 Bed + Den in Concord Canada House. A Brand New Luxury Building Concord Canada House Located In The Heart Of Toronto. Located Just Steps From The CN Tower, Rogers Centre, Union Station, Financial District, and Torontos Vibrant Waterfront, With Restaurants, Entertainment, And Shopping Right At Your Doorstep. Amenities Include An 82nd Floor Sky Lounge, Indoor Swimming Pool And Ice Skating Rink Among Many World Class Amenities. (id:50787)
Prompton Real Estate Services Corp.
189 Margaret Drive
Oakville (Co Central), Ontario
You've been thinking about rightsizing but you're not about to lower your standards. You want a space that reflects your lifestyle: stylish, thoughtfully designed and finished with quality in every detail. And even better, only steps from downtown Oakville! Welcome to a home that proves less really can be more. This 3+1 bedroom, 4-bath home was fully renovated in 2020, re-imagined by a professional designer to blend form and function seamlessly. With over 2,350 square feet of total living space, offering high ceilings, white oak hardwood flooring, custom millwork, and built-in cabinetry on every level. Bonus: updated windows, roof, furnace, and A/C.The kitchen features a large waterfall island with seating, paneled appliances, a four-burner gas range with grill, and a hidden servery thats ideal for your morning coffee or evening wind-down.The open family and dining area is anchored by wall-to-wall custom cabinetry, integrated banquette seating, and a porcelain-surround gas fireplace. It's the kind of space that adapts beautifully to quiet nights in or lively get-togethers.Upstairs, the primary suite is all about storage, with a walk-in closet that truly delivers and an en suite that maximizes space without compromising on style.The fully finished lower level offers versatility, including a guest or media room, full bathroom, a tucked-away home office nook, and a laundry space that feels more boutique than basement, plus a bonus storage room.Outside, double doors lead to a private, fenced back deck with mature trees, ambient lighting, and bbq. This home is proof that rightsizing doesnt mean sacrificing. It means living smart, with style and having everything you need exactly where you want it! (id:50787)
Century 21 Miller Real Estate Ltd.
172 Broadacre Drive
Kitchener, Ontario
Welcome to this modern style beautiful 3 bedroom town with lots of upgrades and nestled in an upscale community. This stunning home offers almost 2300 sqft of living space and a great value to your family! It is complete open concept style from the Kitchen that includes an eat-in area, hard countertops, lots of cabinets, access to beautiful backyard, upgraded SS appliances and big living room. 2nd floor offers Primary bedroom with En-suite, walk-in closest and stunning views at the back along with 2 decent sized other bedrooms. Finished basement can be used for entertainment, home gym or office and it offers one additional full bathroom. Beautiful elevation makes it look more attractive. Shopping Malls, Parks, Schools and highways are closed by. Do not miss it!! (id:50787)
RE/MAX Twin City Realty Inc.
9 Lindsay Drive
Haldimand, Ontario
Discover this inviting two-storey home on a quiet Caledonia side street, offering 1,646 sq. ft. of comfortable, move-in-ready living with plenty of room to personalize. The main floor welcomes you with fresh 2022 paint, a powder room, and an open living and dining area that flows toward a functional kitchen, ideal for everyday meals and weekend gatherings. Upstairs, three bedrooms share a full 4 piece bathroom, while the lower level boasts ample space for a recreation room, home office or play area. Key updates provide peace of mind: a new furnace and basement flooring in 2023, and air conditioning installed in 2021. Outside, the fenced backyard features a concrete pad ready for your summer patio set or custom landscaping project. Situated just minutes from grocery stores, the local arena, elementary/high schools, and restaurants this family-friendly neighbourhood combines convenience with a peaceful street-side setting. (id:50787)
RE/MAX Escarpment Realty Inc.
9 Legacy Lane
Thorold (Hurricane/merrittville), Ontario
Fully upgraded 4-bedroom, 3-bathroom corner lot detached home in Thorold, Ontario. Built by the renowned Empire builder, this residence boasts close to $200,000 worth of upgrades, combining developer enhancements and premium personal upgrades, making it a standout masterpiece. The main floor features soaring 9-foot ceilings, with 10 celling speakers across four rooms, creating an open and airy ambiance. Upgrades wide tiles in entrance and cabinet doors. Stunning Red Oak Cool Grey hardwood floors extend throughout both levels, with reinforced subfloors for added durability. Modern wood baseboards complement the flooring, adding a refined touch. Over 40 indoor LED light fixtures, including pot lights illuminate the home beautifully. Stylish corridor crystal lighting further enhances the elegance. A chefs dream kitchen awaits, complete with a 36-inch commercial-grade gas range, a premium commercial fridge, quartz countertops, and elegant kitchen tiles. The laundry room has been thoughtfully enhanced with quartz countertops, custom shelving, and additional functionality. Integrated Yamaha ceiling speakers, with 10 strategically placed units and 4 volume control switches, provide an immersive audio experience throughout the home. Bathrooms are luxurious, featuring an upgraded glass shower and dual sinks in the master ensuite. Outdoor features include an pot lights installed across both levels, controlled by 2 switches for each level, conveniently located in the laundry room. The garage has been upgraded with durable epoxy flooring and LED lighting, while the front porch showcases sleek epoxy finishes for a modern appearance. Additional highlights include custom glass closet doors, a central vacuum system with accessories for effortless cleaning, and a cozy gas fireplace. A conduit has been pre-installed from the basement to the second floor, allowing for future customization or technology upgrades. Professionally painted in light grey during Fall 2022. (id:50787)
Akarat Group Inc.
1956 White Lake Road E
Douro-Dummer, Ontario
Retreat to this enchanting 3-season waterfront cottage, offering year-round access to the tranquility of lakeside living. Nestled along the serene shores, this delightful 3-bedroom bungalow presents breathtaking sunset views and peaceful escape from the city bustle. Enjoy direct access to pristine waters, where the swimming shoreline gently slopes to deeper waters, perfect for swimming, fishing, or launching your canoe for a scenic adventure. The open concept boasts a bright living/dining area, providing panoramic views of the water and creating a perfect gathering space for family and friends. Unwind on the expansive deck, ideal for hosting bbq's while soaking up the beauty of the surroundings. Located a short drive from town of Lakefield, an incredible opportunity to build your custom dream house, tailored to your unique vision. Nearby Marina located on Stoney Lake has access to the Trent Severn Waterway. (id:50787)
Century 21 Leading Edge Realty Inc.
410 - 185 Kehl Street
Kitchener, Ontario
Welcome to Unit 410 at 185 Kehl Street - a rare and beautifully renovated gem in Kitchener that's truly move-in ready. Since 2022, this unit has seen over $30,000 in stylish upgrades, making it one of the most updated condos you'll find at this price point. Step inside to find updating flooring, fresh paint throughout and a warm, inviting living space complete with a custom fireplace surround. The completely renovated eat-in kitchen is a true showstopper, featuring quartz countertops, a custom island, beautiful cabinetry, and a newer stainless steel appliances - perfect for morning coffees, causal meals, or entertaining guests. The spacious layout includes a two-piece ensuite, a renovated main bathroom, and even in-suite storage to keep everything organized. Step out onto your private balcony and enjoy the sunset after a long day - it's a perfect spot to unwind. Set in a building with a distinctive exterior and updated windows, this unit stands out not just for its interior updates, but also for its low condo fees, which are a rare find in Kitchener-Waterloo. With quick access to Highway 7/8 and close proximity to everyday amenities, this condo is ideal for first-time buyers, downsizers, or savvy investors. Don't miss your chance to own one of the most beautifully updated units in the building! (id:50787)
RE/MAX Twin City Realty Inc.
127 Barons Avenue S
Hamilton (Bartonville), Ontario
Charming, updated and full of value. On a generous 125 foot deep lot in a convenient, walkable location, this inviting brick bungalow is a perfect fit for first-time buyers, savvy down-sizers, or investors looking for a smart addition to their portfolio. Step inside and you'll notice the warm maple hardwood floors, a modernized kitchen with an undermount sink, granite countertops and stainless steel appliances and a layout that makes the most of its space. The main floor offers a stylishly updated bath, complete with a soaker tub and a ceramic tile shower that feels straight out of a spa. Head downstairs to a finished basement that surprises with a rec room, a den currently used as bedroom, and a second full bathroom - ideal for guests, work-from-home needs, or a roommate setup. Outside, the fully fenced backyard is an entertainers dream - fire up the BBQ, string up some lights, and you've got the perfect setting for relaxed summer nights and weekend get-togethers. Whether you're hosting friends or just kicking back with a drink in hand, it's the kind of space that makes staying home feel like a treat. Love nature? Close to Rosedale neighbourhoods abundance of nature trails, escarpment stairs, King's Forest Golf Club and Glendale Golf & Country Club. Many amenities within walking distance. Excellent location for foodies that love to experience all the restaurants and farmer's market on Ottawa Street. Easy access to Red Hill Valley Parkway and the QEW. Affordable, updated, and loaded with personality - this is the one that feels like home! (id:50787)
RE/MAX Escarpment Realty Inc.
57 Century Street
Hamilton (Landsdale), Ontario
Welcome to 57 Century Street! This charming, all-brick, four-bedroom, four-bathroom detached 2.5-story home is situated in Hamilton's Landsdale neighborhood, offering close proximity to downtown amenities. The property features an open-concept design with modern finishes, including pot lights, a main-floor powder room and a versatile third-floor space. The updated kitchen features stainless steel appliances, a breakfast bar and a central island. Outdoors, enjoy the fully fenced backyard, a covered front porch and charming architectural details like arched windows. This home presents incredible potential for first-time buyers or investors alike! RSA. (id:50787)
RE/MAX Escarpment Realty Inc.


