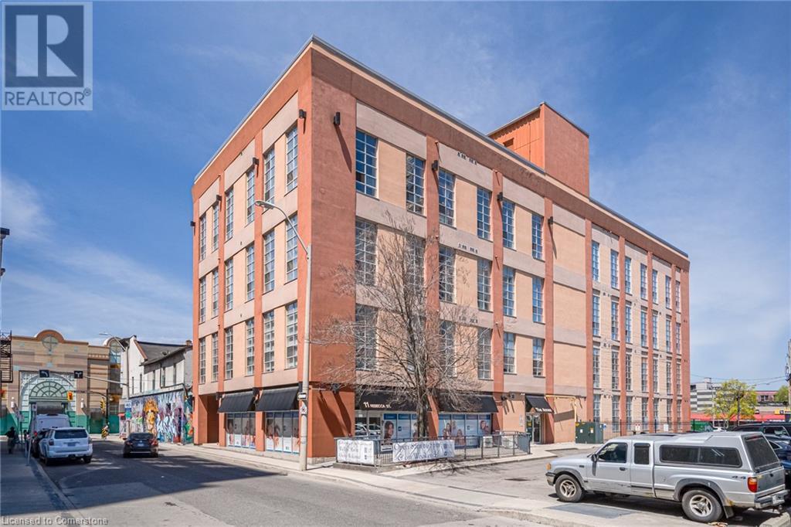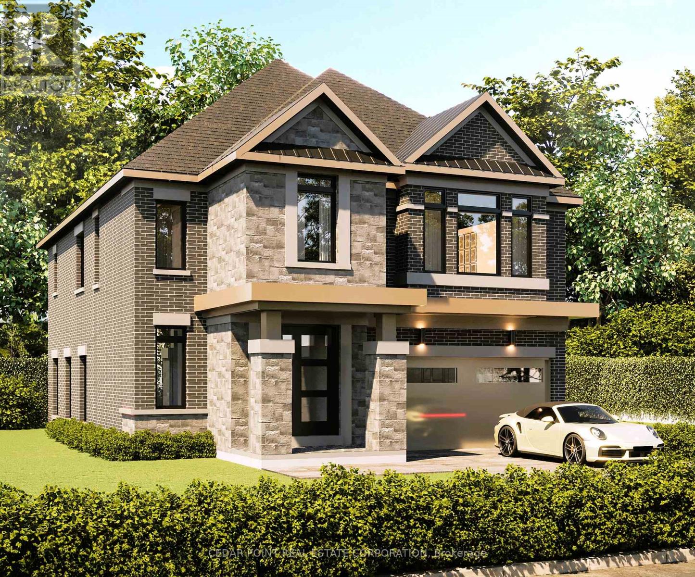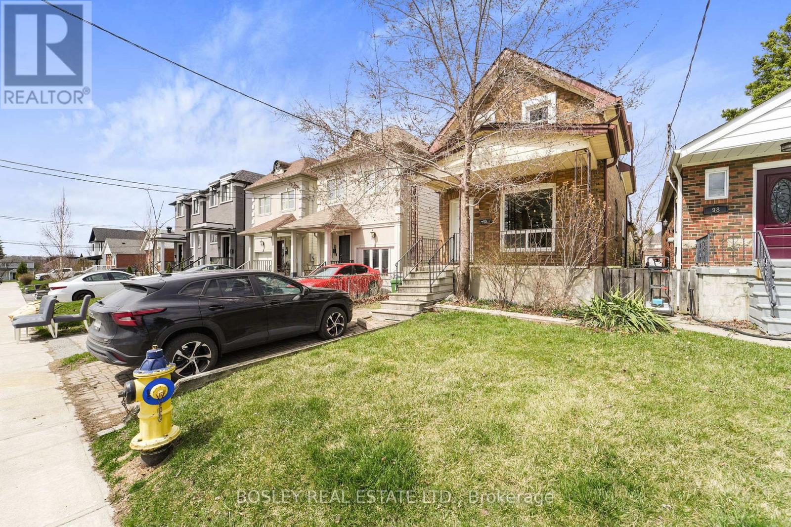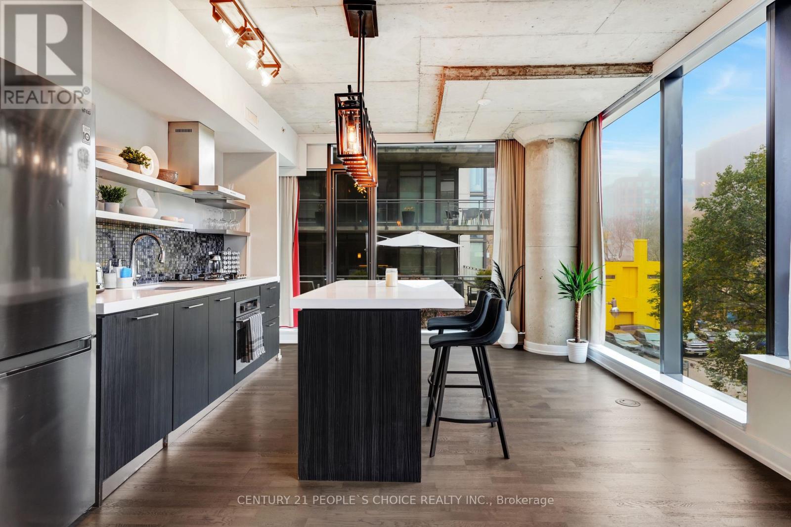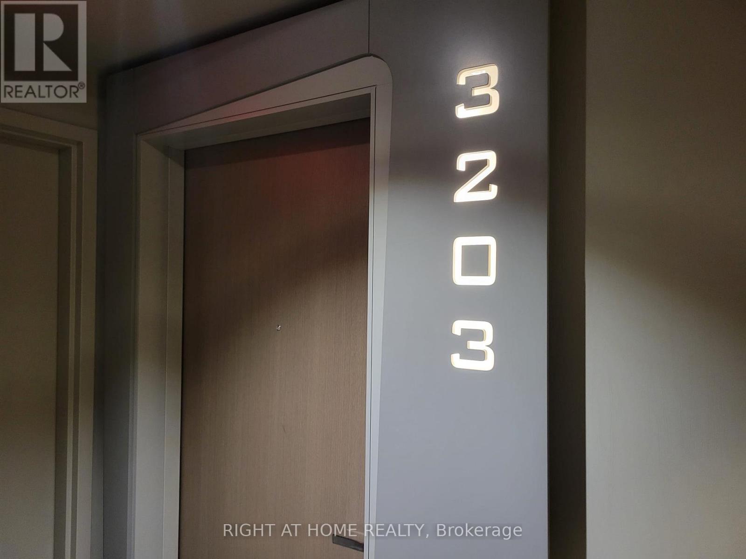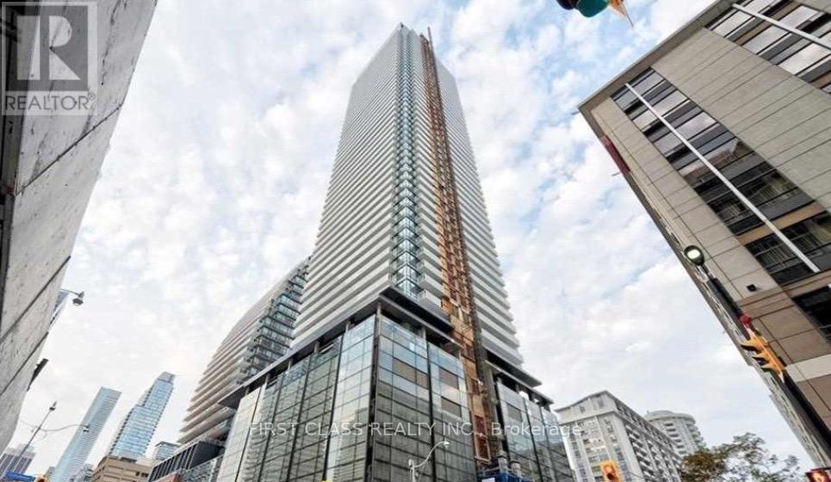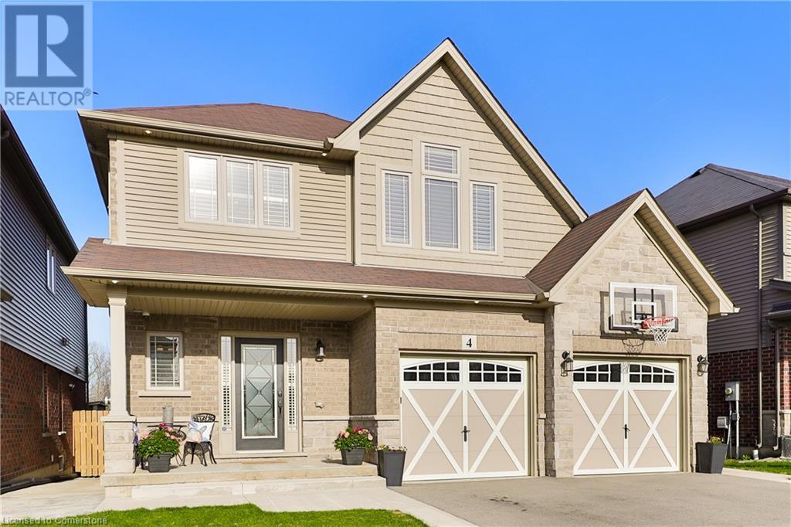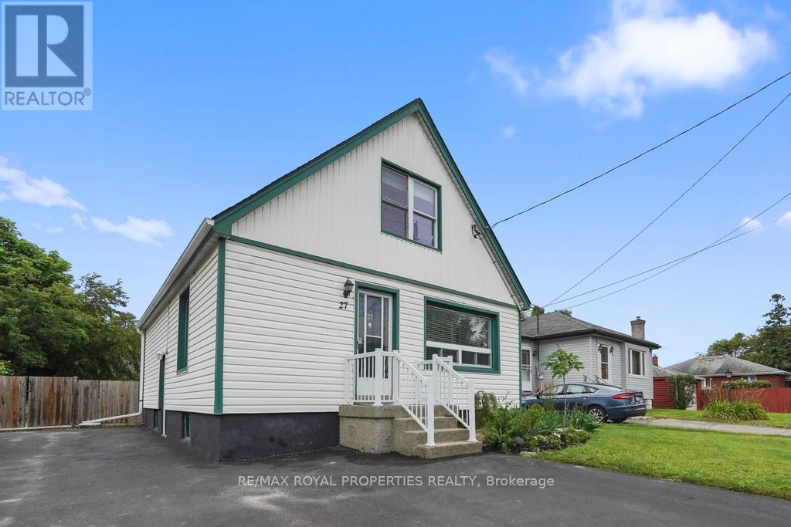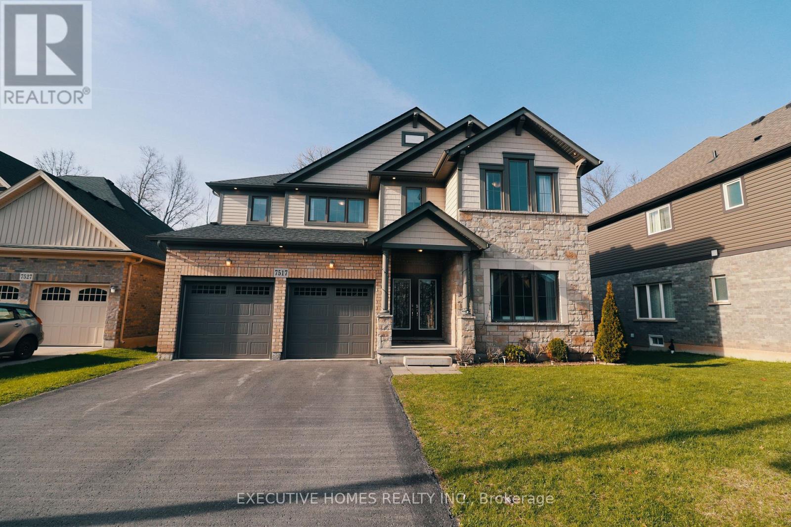11 Rebecca Street Unit# 401
Hamilton, Ontario
Remarks: Located in Hamilton’s vibrant art district, this renovated industrial loft offers modern style and flexibility just steps from cafes, shops, and dining. This 1+ loft offers a open-concept layout features soaring ceilings, large windows and a spacious loft ideal for a bedroom or office. The sleek kitchen boasts quartz counter, island seating, and new 2024 appliances. This home is a must see! (id:50787)
RE/MAX Escarpment Realty Inc.
69 Jonesridge Drive
Ajax (Northwest Ajax), Ontario
Location !!! Exceptional Semi John Boddy Home...In Prestigious Sought After Eagle Glen. The 'Lynton' Model 4 Bedr/3 Bathroom Home. Large Family Sized Upgraded Kitchen With Pantry, Granite Counter Tops And Ceramic Backsplash/Hardwood Floors In Great Rm And Dining Rm. Top Quality Ceramic Floors In Kitchen & Bedrooms. Relaxing Master Retreat With Walk-In Closet And Beautiful Ensuite With Separate Soaker Tub. Neutral Decor Throughout Entire Home. Harwood Floor & 5Pc En- Suite. Professionally Fin Basement W/ Large Rec Room & 2 Pc Bath. Perfect Location Mins To Schools, Parks, Shopping & Much More!, Extended Parking Space ,Just Move In And Enjoy The Summer. (id:50787)
Homelife/future Realty Inc.
Ph17 - 2460 Eglinton Avenue E
Toronto (Eglinton East), Ontario
Newly renovated penthouse condo at Kennedy & Eglinton available immediately! Bright and spacious 1-bedroom, 1-bath unit with open-concept layout, large windows, walk-in closet, and a generous ensuite storage room. Enjoy stunning views of Torontos skyline from the comfort of your home. Conveniently located near GO Train, TTC subway, bus stops, and quick access to Hwy 401 and DVP. Rent includes all utilities. Building offers 24-hour gated security, gym, indoor pool, hot tub, and sauna. Includes 1 underground parking spot and 1 locker. A must-see for anyone seeking comfort, convenience, and lifestyle.*Some photos are virtually staged. (id:50787)
Royal LePage Connect Realty
1610 Goldenridge Road
Pickering (Dunbarton), Ontario
Brand new luxury home to be completed by Forest Meadows Developments, a Tarion licensed builder. Located in one of Pickerings best neighbourhoods. This home will feature a walkout basement. Beautiful 4 bedroom home, all with walk in closets & ensuite bathrooms or semi ensuite bathroom. Large kitchen with huge centre island, quartz countertops, full walk-in pantry, under cabinet lighting with valance. Engineered hardwood thru out (except tiled areas), oak staircase. 10' ceilings on main level and 9' ceilings on 2nd level. Smooth ceilings on main & 2nd level. 8' high interior doors on main level. Quartz counters in all bathrooms, glass shower doors, potlight in showers. 30 potlights on main level (purchaser's choice of locations). Full central air conditioning, HRV, smart thermostat. Full brick & stone exterior with metal roof accents Property is lot 3 on the attached site plan. Purchaser to select the interior finishes from Seller's included features. Picture of home and elevations are renderings only, other exterior elevations also available (see attachments). Note long closing date of summer 2026. Please see attachments for Floor Plan, Full Features & Finishes, Site Plan & Elevation Options. Taxes have not been assessed yet. Visit ForestMeadowsDevelopments.com (id:50787)
Cedar Point Real Estate Corporation
3111 - 25 Town Centre Court
Toronto (Bendale), Ontario
Location, Location, Location, A Luxurious Condo, Approx 600 Sq Ft, Steps to Scarborough Town Centre, Civic, Centre, YMCA, Supper Market, Hwy 401, and All Amenities, No Pets Please, Tenants pay their Hydro. (id:50787)
Mehome Realty (Ontario) Inc.
2620 - 88 Corporate Drive
Toronto (Woburn), Ontario
Video@MlsNew Dishwasher and New Microwave (Over the Range) to be Installed by Landlordconsilium-1 by Tridel 1+1 Spacious Unitutilities Included Newer Laminate Floor, Newer Painting, Open Concept, Clean Unitclose To Ttc, Stc, Hwy 401, 404, Ymca, Library, Park, School Etc24Hr Gatehouse & Security (id:50787)
Aimhome Realty Inc.
96 Furnival Road
Toronto (O'connor-Parkview), Ontario
Fantastic Opportunity To Create Your Dream Home In The Heart Of The Historic Sunshine Valley In Topham Park. This Detached Family Property Offers Incredible Potential Over Two Stories On A Large Lot And Is The Perfect Opportunity For Renovators And/Or Builders. A Little Rough Around The Edges But With A New 4 Pc Washroom, Hardwood Floors On Main And A Very Livable Floor Plan With Huge Backyard. This Incredible Location Is Near Several Parks, Great Schools, The DVP, New LRT, And Excellent TTC/Subway Access, Convenience At Your Doorstep. (id:50787)
Bosley Real Estate Ltd.
1 - 796 Midland Avenue
Toronto (Kennedy Park), Ontario
Location, Location, Location! 796 Midland Avenue is an ideal choice for renters seeking a blend of comfort, convenience, and style. This spacious apartment offers a modern layout with ample natural light, creating a warm and inviting atmosphere. Located in a well-connected area, it provides easy access to public transportation, shops, and local amenities, making daily life more convenient. The unit features appliances and a well-maintained interior, freshly painted, ensuring a hassle-free living experience. With its thoughtful design and prime location, 796 Midland Avenue is a perfect place for a family looking for close proximity and accessibility to the city. **EXTRAS** PARKING INCLUDED (id:50787)
Century 21 Leading Edge Realty Inc.
355 - 209 Fort York Boulevard
Toronto (Niagara), Ontario
A Luxurious Open Concept Condo Finished To Perfection! Gorgeous Front Hall Wainscoting, Soaring 9 Foot Ceilings, Custom Doors, Renovated Bathroom, Modern Brass Finishes Throughout Easy Access To The Gardiner, Streetcar At Your Door, And Minutes To Union Station & King West. Walking Distance To The Well, Gym Sweat And Tonic, Many Restaurants, Coffee Shops, Ice Skating Rink, Ontario Place, Exhibition & More. Directly Across From The Lake & Many Walking/ Running Trails. Peaceful Balcony Overlooks The Parkette. All High End Amenities Were Recently Redone & Unit Is Located On The Same Floor As The Pool, Hot Tub, Gym, Yoga Room And Sauna. Condo Also Features A Roof Top Pool, Gorgeous Party Room And Plenty Of Visitor Parking! This Unit Has Been Operating As An Extremely Successful Airbnb, Generating Over 170 Review Only 2 Of Which Are Less Than 5 Star! **EXTRAS** All Furniture And Household Items Are Included In The Sale. Seller Is Willing To Share Trade Secrets With The Buyer. Great For Working From Home. (id:50787)
RE/MAX West Realty Inc.
305 - 560 King Street W
Toronto (Waterfront Communities), Ontario
Located in the highly sought-after "Fashion House" building in King West, this corner 2-bedroomunit boasts a bright and spacious layout with stunning city views. Featuring hardwood floors throughout, floor-to-ceiling windows, and 10-foot exposed concrete ceilings, this unit offers ample natural light. Additionally, it includes a gas BBQ line on the balcony for convenience.Residents can also enjoy the rooftop infinity pool with breathtaking city views & CN Tower view. With its proximity to the Financial District, TTC, restaurants, and nightlife, as well as being less than1km from the Gardiner Expressway, this property offers a prime urban lifestyle. (id:50787)
Century 21 Empire Realty Inc
2709 - 12 York Street
Toronto (Waterfront Communities), Ontario
$2450.00 With Furniture. Excellent Downtown Location! Great View Of CN Tower From Living And Bedroom! Great Layout. The Den Can Be Used As Work Station Or 2nd Bedroom. Walking Distance To Amenities Including The Rogers Centre, Cn Tower, Harbourfront Centre, Many Restaurants And A Direct Connection To Longo's, Scotiabank Arena, Union Station & Toronto's Underground Path System (id:50787)
RE/MAX Crossroads Realty Inc.
3203 - 1 Bloor Street E
Toronto (Church-Yonge Corridor), Ontario
Live In Toronto's Stunning Landmark Building "One Bloor", East Exposure One Bedroom Unit, Approx 535 Sqft + Balcony, High Floor With Nice View Of City & Lake, High End Finishes With Ideal Floorplan And Fabulous Amenities - Don't Miss Your Chance To Call 1 Bloor Your New Home!! Exactly At 2 Subway Lines, 9 Foot Ceilings. Some Pictures From Previous Listing. (id:50787)
Right At Home Realty
4302 - 501 Yonge Street
Toronto (Church-Yonge Corridor), Ontario
* Welcome To 501 Yonge Street Corner Unit, 2 Bedroom + Den * Clear View Facing Dynamic City Lifestyle * High Flooring With Panoramic Window Floor To Ceiling * 4Pc Master Ensuite * Open Concept Living/Dining/Kitchen Area With Big Balcony * Enjoy The Teahouse Lifestyle In The Centre Of City * Steps To U Of T, Subway, George Brown, Eaton Centre, Restaurants, Bloor Street - Yorkville Shopping * Lots Of Sunshine And Energy * (id:50787)
First Class Realty Inc.
1 Caldy Court
Toronto (St. Andrew-Windfields), Ontario
Welcome to 1 Caldy Court! Situated deep in the court w/ approx 24,000 sqft of table land, this south facing property is a footprint to make all your lifestyle dreams a reality. Pickleball or tennis anyone? Grab a racquet & invite your friends for a game - this premium spot has its very own outdoor tennis court! A rare find at Bayview & Fifeshire, in sought-after St Andrews neighbourhood, upgrade your family's desire to spread out and take pleasure in a sun-filled welcoming family home ready for your unique style & personal touches. A luxurious landscape where the sky is the limit! Update, renovate or build a spectacular home to be enjoyed by you and your family. Move into a home that features over 8300 sqft of total living space and be wowed by a modern sweeping staircase, soaring ceilings, reflective sunshine & abundant natural light. Expansive double height windows in main foyer + open concept views to the living & dining rm, showcasing marble floors & floor-to-ceiling sliding glass doors across the back of the home, creates a seamless flow connecting indoor & outdoor spaces. The main floor has a lrg family rm w/skylight, and a separate living quarters w/3 large bdrms, 2 baths, a den, and a convenient kitchen - perfect for the designer in you to reimagine open concept planning for a fabulous modern layout or an in-law suite. The 2nd fl has 4 generously sized bright bdrms, walk-outs to a large balcony, Juliette balcony - all overlooking the glorious backyard. The lower level features a rec room w/walk-out to backyard, games room and expansive wet bar - a most natural flow for entertaining. Additionally, this home has a separate basement living area w/2 bedrooms + den, eat-in kitchen, laundry rm, and private entrance. A potential investment opportunity for tremendous return on investment!!**Floor plans attached** Infuse this special home with your own design vision! A designers playground!! So much joy and opportunity at this exclusive address. (id:50787)
Forest Hill Real Estate Inc.
6 Woodland Heights Drive
Everett, Ontario
YOUR OWN PRIVATE RETREAT ON 2 ACRES - TASTEFULLY UPDATED BUNGALOW & READY TO MOVE IN! Imagine coming home to your private retreat, a spacious bungalow on an expansive 2-acre lot enveloped by mature trees and set back from the road in a quiet and peaceful neighbourhood. Tastefully updated throughout, all you have to do is move in and enjoy over 3,100 sq ft of finished living space. The generous layout is complemented by newer windows in the kitchen, living room and bedrooms. Entertaining is a joy in the spectacular open-concept kitchen, living, and dining area, highlighted by beautiful hickory hardwood flooring and pot lights. The breathtaking kitchen showcases an expanse of windows along the back wall, black quartz counters, wood cabinetry, open shelving, a farmhouse apron sink, and an oversized sage-green island with an additional sink and breakfast bar seating. Gather around the warmth of the wood-burning fireplace surrounded by striking stone accents in the living room. Four main-floor bedrooms, including a primary suite with a walk-in closet and a newly renovated ensuite, provide ample space for your family. The renovated basement offers incredible in-law potential with a spacious rec room with another fireplace, wet bar, and billiards area, ideal for endless entertainment. Step outside to your gorgeous backyard oasis featuring a spacious deck, a wood gazebo with a built-in BBQ, raised garden beds with an enclosure, a garden shed, and a wood storage shed. Additional highlights include upgraded garage doors with remotes, a practical built-in shoe storage area at the front entryway, and an updated sliding glass door walkout. This property offers the ideal opportunity to live beautifully, both indoors and out! (id:50787)
RE/MAX Hallmark Peggy Hill Group Realty Brokerage
1408 Blackmore Street
Innisfil, Ontario
STYLISH, SPACIOUS & READY TO IMPRESS! This newer, show-stopping home in Alcona offers over 2,400 sq ft of elegant living space, packed with modern upgrades and sleek finishes. Nestled in a neighbourhood near dining, shopping, recreation, schools, parks and Innisfil Beach Park, this impressive property delivers unmatched convenience and luxury. Striking curb appeal presents a stone and brick exterior, elegant arched windows, and a covered front porch with a grand double-door entry. An attached double-car garage and four additional driveway spaces ensure plenty of parking. Step inside to a sun-filled interior where expansive windows flood the space with natural light. The spacious kitchen is a chef’s dream, boasting sleek grey cabinetry, quartz countertops, a stylish tile backsplash, black stainless steel appliances, and a large peninsula with seating. The eat-in area showcases a modern feature wall and a walkout to the backyard. The adjacent cozy family room features an electric fireplace, while the expansive great room stuns with a soaring two-storey ceiling and a unique mid-level layout. Custom light fixtures throughout elevate the aesthetic. The primary suite is a true retreat, featuring a walk-in closet and a luxurious ensuite complete with a freestanding soaker tub, glass-enclosed shower, and double vanity. The spacious, unspoiled basement offers endless potential, whether you dream of a home theatre, gym, or extra living space, the possibilities are endless! Enjoy outdoor living in the fenced backyard, providing privacy and secure space for kids, pets, or entertaining. This exceptional #HomeToStay delivers style, space, and an unbeatable location! (id:50787)
RE/MAX Hallmark Peggy Hill Group Realty Brokerage
3033 Townline Road Unit# 81
Stevensville, Ontario
RELAX & UNWIND … Welcome to 81-3033 Townline Road (Village Green) in Stevensville - a beautifully maintained and spacious modular home located in the highly desirable Parkbridge Black Creek Adult Lifestyle Community. Offering comfort, functionality, and a fantastic lifestyle, this move-in ready home is just steps from the community centre and visitor parking. Great curb appeal begins with a 2022 concrete double driveway across from visitor parking and a welcoming front deck. Inside, find an OPEN CONCEPT layout that seamlessly connects the dining, living, and kitchen areas - perfect for both relaxing and entertaining. The bright kitchen features an island, built-in microwave, stove, fridge, and dishwasher. A cozy corner gas fireplace adds warmth to the spacious living room, enhanced by elegant California shutters and vaulted ceiling, plus a separate laundry room with extra storage make everyday living easy. WALK THROUGH and enjoy the added bonus of a 3-season SUNROOM, ideal for morning coffee or winding down in the evening, plus a backyard shed for extra storage The private primary bedroom retreat boasts a large WALK-IN CLOSET and a 3-pc ensuite with a walk-in shower and pocket door. A second bedroom & 4-pc main bath complete the home. As a resident of Black Creek, you’ll enjoy access to resort-style amenities including a clubhouse with both indoor and outdoor pools, a sauna, shuffleboard, pickleball, and a wide range of weekly social activities such as yoga, line dancing, bingo, and more. Whether you're looking for community, convenience, or comfort, this home delivers. Monthly Fees $1015.50 ($825.00 Land Lease + $190.50 Taxes). Don't miss this exceptional opportunity to enjoy easy, active living in one of Niagara's most welcoming adult communities. CLICK ON MULTIMEDIA for virtual tour, drone photos, floor plans & more. (id:50787)
RE/MAX Escarpment Realty Inc.
2152 County 36 Road Unit# 30
Kawartha Lakes, Ontario
KICK-BACK & RELAX AT AMENITY -RICH NESTLE IN RESORT ALONG EMILY CREEK- Discover an affordable way to enjoy the Summer Season with this 2018 Frontier modular unit by General coach gives you 540 sq ft of open concept living featuring vaulted ceilings. This unit comes fully furnished & is bright & spacious, modern & inviting for May-Oct season. The kitchen is massive & features a peninsula with bar stools for casual eating. By any measure, this is one of the best kitchens you can have with full appliances, double sink, windows & a built-in microwave for all your needs. There are 2 bedrooms & 1 3-piece bath that all have tons of storage, clean vinyl plank flooring. Bedroom 2 has a custom bunk bed with easy to access stairs with storage for safety & functionality. Outside the huge deck coverage partially by sizable. Sellers Have paid the annual fees of $49.04.20 including hydro & will pay $5000 towards the park transfer fees. (id:50787)
Royal LePage Signature Realty
4 Thornbury Court
Stoney Creek, Ontario
Welcome to this exceptional family home offering 2890sqft of total living space in one of Stoney Creek’s most sought-after neighbourhoods! Perfectly positioned backing onto greenspace with direct access to a serene walking trail and just steps from the renowned Bruce Trail, this property blends natural beauty with everyday convenience. Boasting fantastic curb appeal, the stylish stone, brick, and siding facade is complemented by elegant barn-style garage doors and a beautiful ornate glass front door, setting the tone for the inviting interiors. Inside, the open-flow main floor is ideal for family living and entertaining, featuring an expansive living room with hardwood floors, two oversized windows, and a large gas fireplace. The kitchen is a chef’s dream offering quartz countertops, a herringbone tile backsplash, stainless steel appliances, a spacious island with breakfast bar, and wall-to-wall windows in the breakfast nook, with a seamless walkout to the backyard. A functional laundry/mudroom with access to the garage adds extra convenience. Upstairs, a bright sitting area leads to the expansive primary suite, offering access to a private upper deck/balcony, a walk-in closet with built-in organizers, and 5-piece ensuite with a double sink vanity. Two additional large bedrooms and a 4-piece main bathroom ensure plenty of space for the whole family. The fully finished lower level offers even more versatility with a spacious rec room, an additional bedroom, and a stylish 3-piece bathroom featuring a glass rain shower. The backyard is designed for entertaining and relaxation, offering a fully fenced space complete with a concrete patio, walkway, lush gardens, a hot tub, gas BBQ connection, and plenty of green space for kids to play. The home also includes a commercial-grade security system for peace of mind. This incredible home truly offers the best of family living in an unbeatable location! (id:50787)
Royal LePage Burloak Real Estate Services
41 Spring Street
Hamilton (Corktown), Ontario
Check out this dream investment opportunity! Nestled on a serene, quiet street in the heart of downtown Hamilton, this beautiful triplex has had meticulous and professional updates over recent years. This isn't just a building, it's a foundation of wealth- and community-building. Each unit showcases its unique layout and character. Whether you choose to live in one unit & rent out the others, or fully invest this income generator, this property promises to be a staple in your portfolio for years to come. Don't miss out on this rare opportunity! Take the first step toward owning a piece of Hamilton's vibrant real estate market. Schedule your private tour today and let your vision come to life! (id:50787)
Keller Williams Signature Realty
100 Player Drive
Erin, Ontario
Experience the joy of living in this brand-new Never lived home located in the Town of Erin with 5 bedrooms and 3 full bathrooms upstairs, along with a powder room on the main floor. The open-concept great room, which overlooks the backyard offers a perfect setting for cozy evenings. This home is ideally situated near Caledon, close to the village, Belfountain, Forks of the Credit, and numerous outdoor recreational activities1.This listing is truly impressive! The location is ideal, with parks, trails, playgrounds, a community center, and even skating rinks all within walking distance. It's a nature lover's paradise, perfect for a family seeking a balance of community and tranquility. The brand-new construction ensures everything is pristine, and the features are top-notch. The 9-foot ceilings create a spacious feel, and having en-suite bathrooms for two rooms is a luxurious touch. The double car garage is a convenient addition, and the new appliances are a definite bonus. You can enjoy the privacy of the entire house, with plenty of activities to do in the unfinished basement. Don't wait any longer to move in right away. (id:50787)
Bay Street Group Inc.
102 Fleming Bay Road
Trent Hills, Ontario
This stunning family residence beautifully combines luxury and serenity, situated upon a hill with views of the Trent River. Known for its remarkable 90 kilometres of opportunities for boating, fishing, swimming, and relaxation, this waterfront property serves as a scenic retreat.Inside, you'll find an open-concept design that features three generous bedrooms and two modern bathrooms. The main floor showcases impressive cathedral ceilings and a newly updated kitchen with sleek finishes, flowing gracefully into the living area ideal for entertaining and family gatherings.The finished lower level includes an additional family room, perfect for cozy movie nights or lively game days, with convenient walkouts to your sloping lot. With over 109 feet of pristine waterfront, the area is clean and swimmable, making it perfect for delightful summer days by the water.The property also boasts a detached garage/workshop and a boathouse, meeting all your storage and hobby needs. Nestled on a quiet dead-end street, this home is a rare gem, providing both privacy and access to a vibrant outdoor lifestyle. Don't miss the opportunity to experience the allure of living on Fleming Drive along the picturesque Trent River. Make this waterfront oasis your own! (id:50787)
Forest Hill Real Estate Inc.
27 David Avenue
Hamilton (Hill Park), Ontario
This freehold detached home in the Hill Park neighbourhood of Hamilton offers exceptional versatility. Featuring a separate entrance, the self-contained basement unit is perfect for guests, extended family, or rental income. The main floor boasts bright, airy living spaces, its own separate laundry and a kitchen combined with dining area, ideal for entertaining. Upstairs, you'll find two spacious bedrooms that provide comfort and tranquillity along with another bedroom on the main level that could be used as a home office. The beautifully landscaped yard is perfect for outdoor gatherings or quiet relaxation. Located close to parks, schools, hospital and local amenities, this home combines convenience with community charm. Don't miss your chance to own a property that offers both a welcoming family environment and investment potential! (id:50787)
RE/MAX Royal Properties Realty
7517 Lionshead Avenue
Niagara Falls (Oldfield), Ontario
3243 sq ft Detach house in Thundering waters golf community, 4 beds on the 2nd floor, living room can be converted to a 5th main floor bed a 3 pc washroom is attached , loft on 2nd floor is a perfect place for entertainment, the Prime bed has a separate sitting area and a covered balcony with great view of the greenbelt and the backyard. One of the best locations, a semi gated community with minutes to QEW, Falls, Clifton Hill, Costco, Grocery, cafes, restaurants, theatres, marineland and shopping. All bedrooms have ensuite washrooms, Basement is unfinished with a rough in and a potential for an in law suite. Main double door entrance, Stoned gas fireplace in the family room , Gas Top stove in the kitchen, gas hook up for bbq is available . 9 ft ceilings on the main floor with Pot lights. Central vacuum throughout the house. Spacious gourmet kitchen with backsplash and stainless steel appliances with Built in combined Oven and Microwave. Mudroom with Laundry and access to Garage. Garage door openers are installed with remote. An amount of $63000 was paid to the builder for the upgrades. (id:50787)
Executive Homes Realty Inc.

