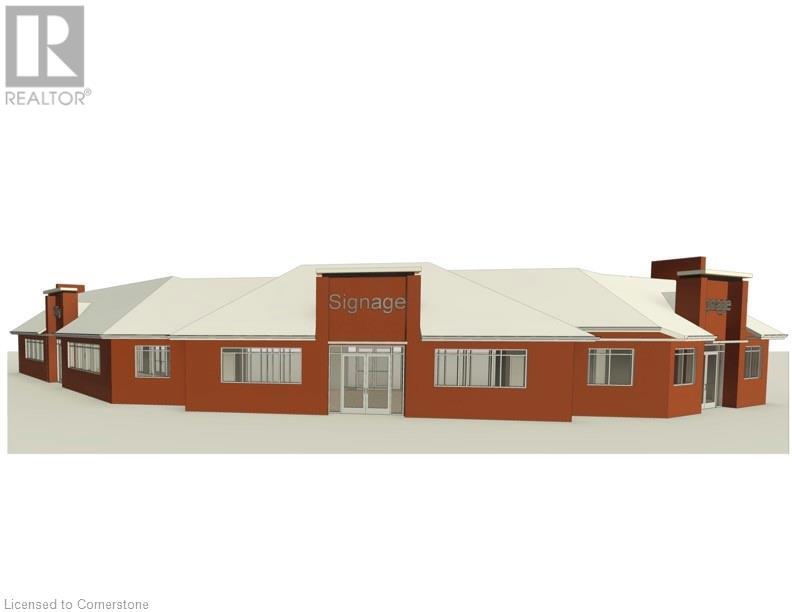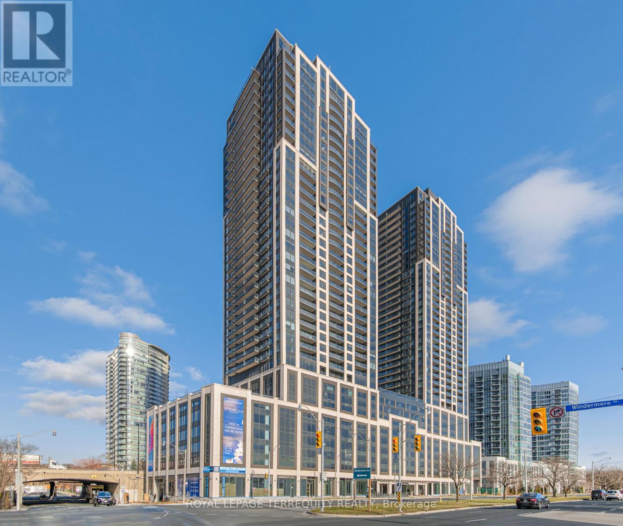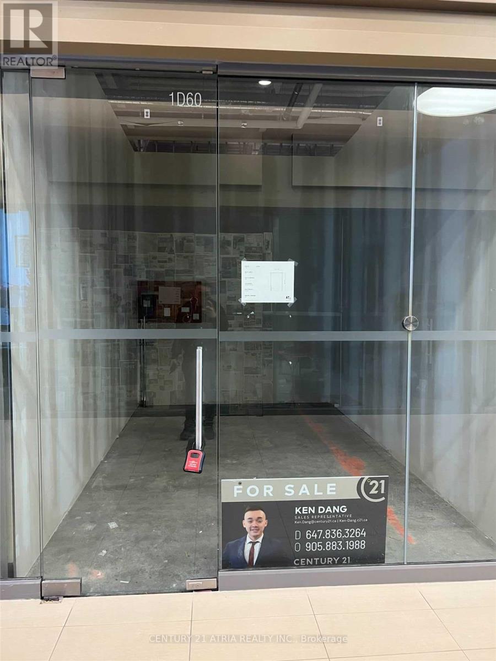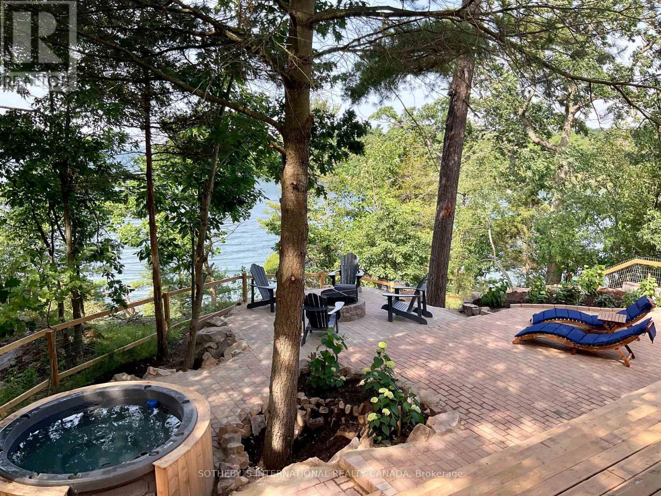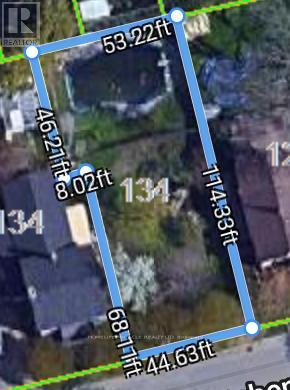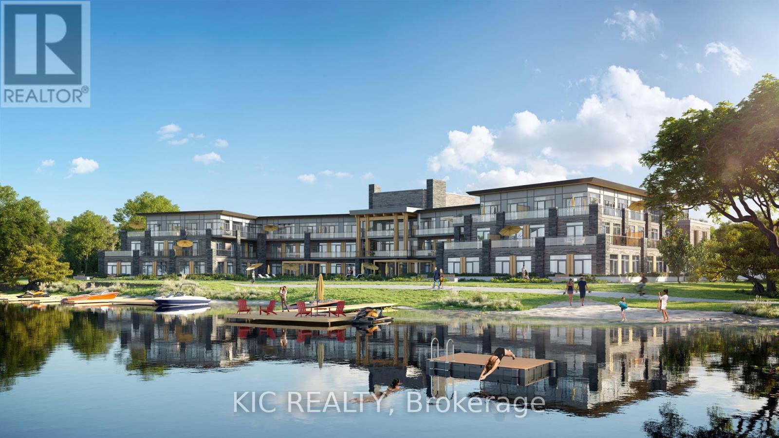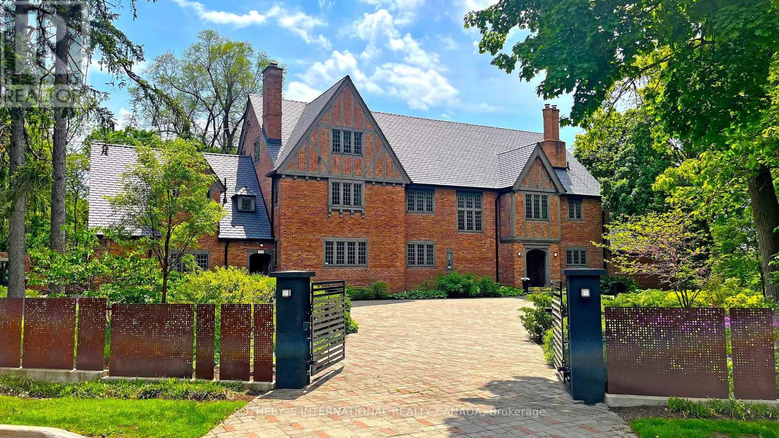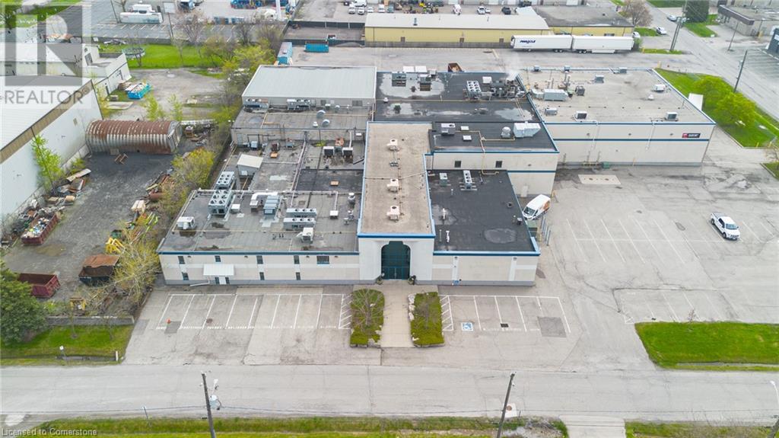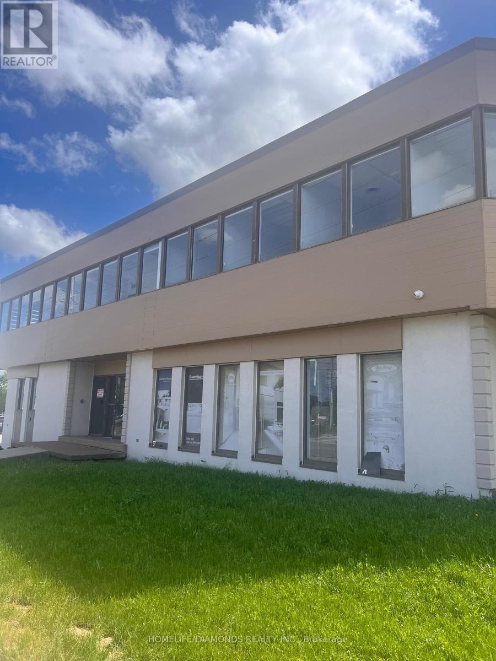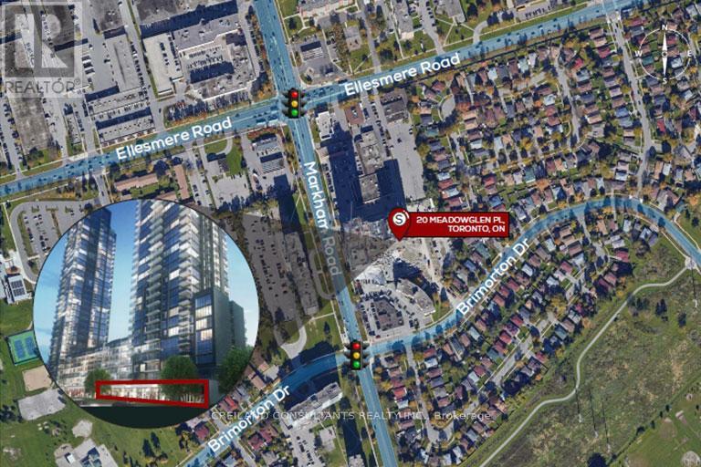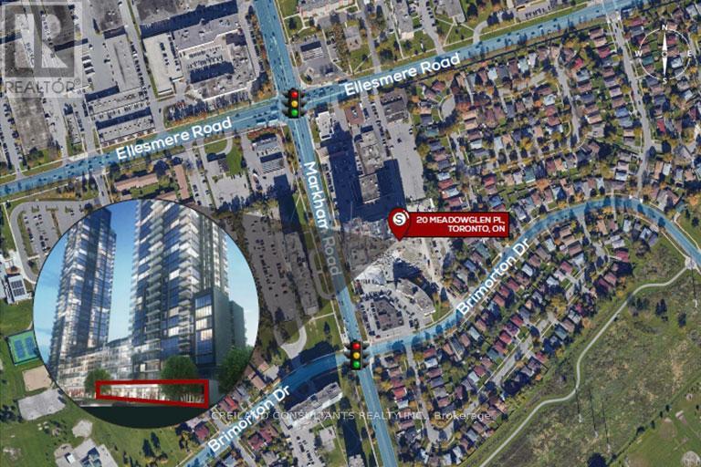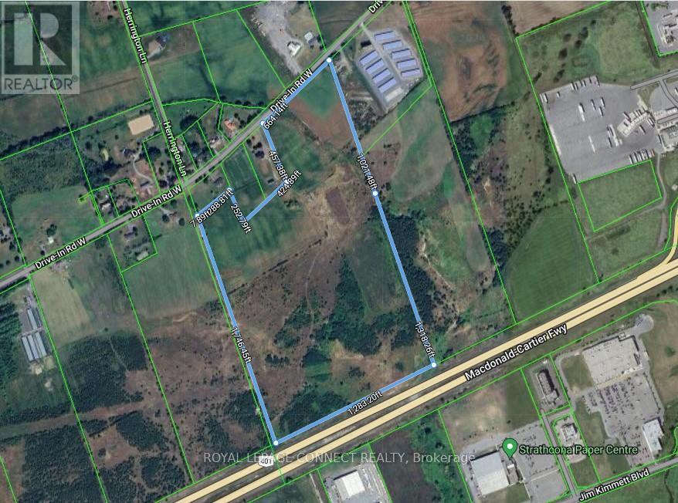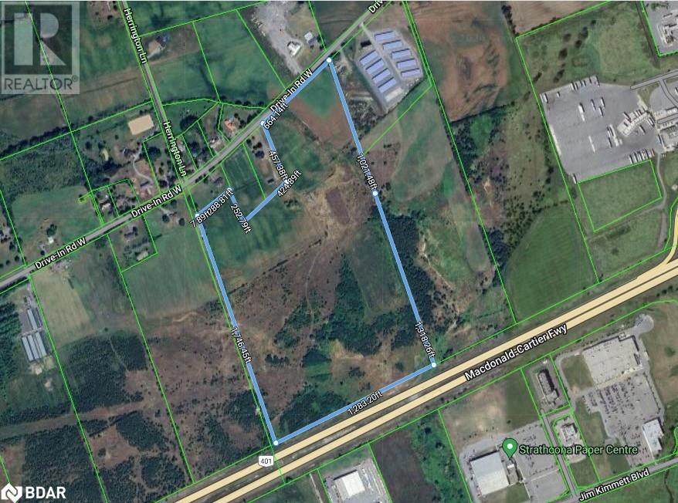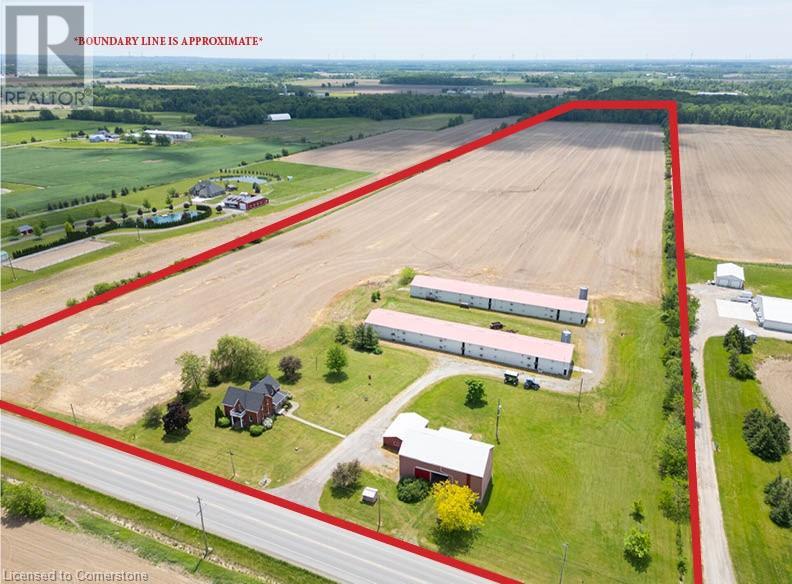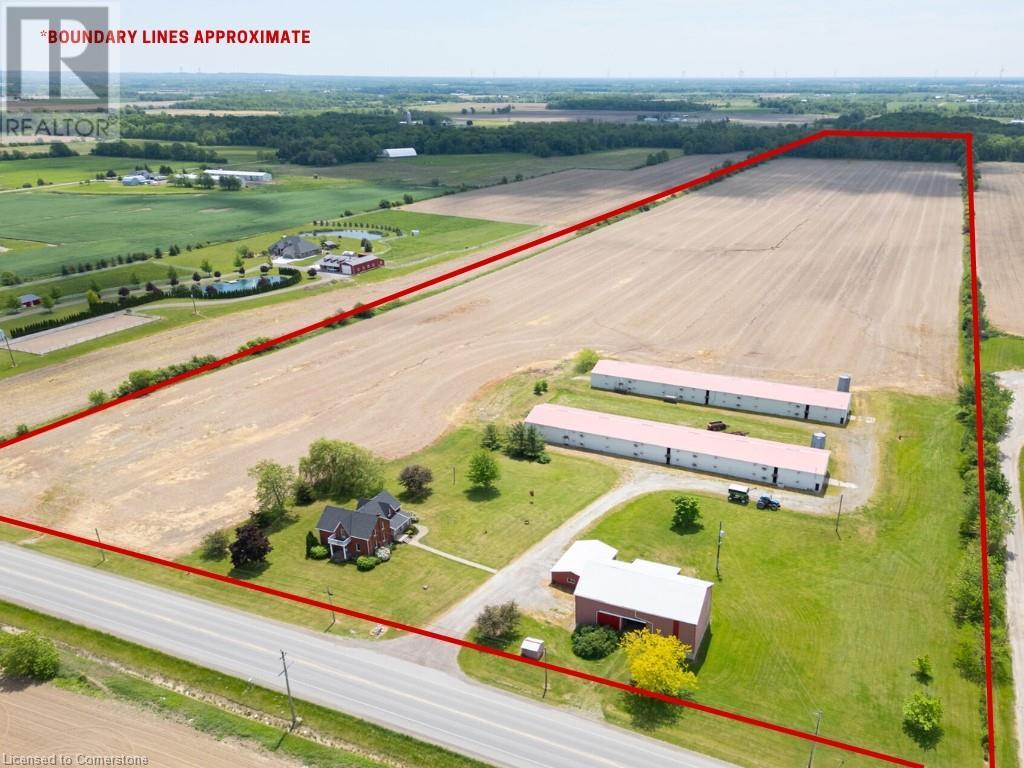2506 Regional Road 56 Highway Unit# 101b
Binbrook, Ontario
Brand new 4000 square foot retail space to be built on prominent corner location at lit intersection. Site plan also includes a four island gas station, convenience store, car wash and drive-through restaurant. Come be part of Binbrook's rapidly expanding community. (id:50787)
Platinum Lion Realty Inc.
Ph06w - 1928 Lake Shore Boulevard W
Toronto (South Parkdale), Ontario
Extraordinary Penthouse with giant views SOUTH to LAKE ONTARIO & City Skyline South East & South West to Humber Bay. Brand New 1539 sqft, THREE Bedroom,(or 2 plus library-den) 3 Full Baths, PHO6w Plan. Architecturally Stunning & Meticulous Built Quality by Award Winning Builder. Expansive 21'x7' ft Terrace. Mirabella WEST Tower, Suite is Upgraded by Builder with Extras throughout. 10,000 sq.ft. of Indoor Amenities Exclusive to each tower, +18,000 sq.ft. of shared Landscaped Outdoor Areas +BBQ's & Dining/Lounge. Sought after HIGH PARK/SWANSEA Neighborhood. Mins to, Roncesvalles, Bloor West Village, High Park, TTC & all Hiways, 15min to Airport. Miles of Walking/Biking on Martin Goodman Trail & The Beach are at your front door! World Class "Central Park" Style Towers, Indoor Pool (SOUTH Lake View),Saunas, Expansive Party Rm w/Catering Kitchen, Gym (Park View) Library, Yoga Studio, Children's Play Area, 2 Guest Suites per tower, 24- hr Concierge. Suite is staged. Other is Terrace **EXTRAS** Rare 3 Bedroom, 3 full baths. SOUTH & SW Lake View, 1 Prk & 1 Locker Incl. Built-In Stainless Appliances, MIELE Gas Stove Top. $ 75,000 + of Finishes Upgrades/Electrical Extras Exquisite Opportunity to live on the Lake in Brand New Luxury. (id:50787)
Royal LePage Terrequity Realty
300 - 2875 Fourteenth Avenue
Markham (Milliken Mills West), Ontario
TAKE ADVANTAGE OF THIS GREAT OPPORTUNITY TO OWN YOUR OFFICE SPACE ON THE ENTIRE THIRD FLOOR OF A NEWLY BUILT CONDOMINIUM OFFICE BUILDING. PRIVATE ELEVATOR ACCESS TO THE THIRD FLOOR WITH A BEAUTIFUL RECEPTION AREA. PROFESSIONALLY DESIGNED LAYOUT WITH CUSTOM FURNITURE AND BEAUTIFUL FINISHES INCLUDING HIGH-END LIGHT FIXTURES THROUGHOUT. OPEN CONCEPT CEILINGS AND FINISHED CONCRETE FLOORS. FABULOUS LOCATION CLOSE TO ALL AMENTITIES AND MAJOR HWYS 407, 404 AND HWY 7. THIS 10,000 SQ FT OFFICE SPACE HAS ALL YOU NEED FOR A GROWING COMPANY. A BOARDROOM WITH CUSTOM CABINETRY, BEVERAGE CENTER AND SINK IN ADDITION TO A SEPARATE LAREGE CLASSROOM. A MIX OF PRIVATE OFFICES AND SMALL PODS. A FULL EXERCISE GYM FOR THE EMPLOYEES USE. FULL KITCHEN WITH STOVE, FRIDGE AND DISHWASHER. 3 MULTI-STALL WASHROOMS WITH ONE BEING FULLY ACCESSIBLE COMPLIANT WITH A WALK-IN SHOWER. SEPARATE SERVER ROOM & COPY ROOM. CUSTOM LOUNGE AREA AND CUSTOM LAID OUT CUBICLES. FOB SECURITY ACCESS, ALARM AND SECURITY CAMERAS. MAINTENANCE FEES FOR THE 4 UNITS ARE $3,536.53. TAXES ARE $31,285.04. UNITS 1-4 ARE 2,500 SQ FT EACH. **** EXTRAS **** AMPLE VISITOR AND TENANT PARKING INCLUDING 8 RESERVED PARKING SPACES WHICH ARE EXCLUSIVE USE AND MARKED BY SIGNS. (35344989) **EXTRAS** PARKING SPACES ARE EXCLUSIVE AND MARKED BY SIGNS. (id:50787)
Royal LePage Your Community Realty
1d60 - 9390 Woodbine Avenue
Markham, Ontario
Kings Square Shopping Centre located at Woodbine and 16th! This location can house many differentbusiness ideas, including retail and small specialty shops. Fantastic opportunity to own a shop near theentrance of the mall. **** EXTRAS **** Banks, Restaurants, Basketball court, professional offices and many more are located in this mall. (id:50787)
Century 21 Atria Realty Inc.
345 Thousand Islands Parkway
Front Of Leeds & Seeleys Bay, Ontario
Situated within the beauty of the Thousand Islands, this unique 3 acre site offers 696 ft (approx.) of waterfront on the St Lawrence River with 5 short-term rental luxury cottages, dockage and a swimming area. Each private cottage is equipped with modern amenities, including contemporary full kitchens, bathrooms, outdoor decks, hot tubs and fire pits and ranges between accommodating 4 to 8 guests per cottage. Tourist Commercial waterfront zoning allows for a wide range of permitted uses and limitless growth potential, expanding on the current turnkey short-term rental business with eco-tourism, experiential, lifestyle-based retreat concepts. Located within a short distance from Landons Bay, Thousand Islands National Parks and CAN/US border with easy accessibility from 401 and major routes, make this site a strategic and unique investment opportunity for an end-user or value add investor. (id:50787)
Sotheby's International Realty Canada
42 Glen Everest Road
Toronto (Birchcliffe-Cliffside), Ontario
This stunning home, nestled in the sought-after Birchcliffe-Cliffside area just south of Kingston Rd.,is a must see. This is a very big lot and there are new development in the surrounding area. Boasting 3 bedrooms and 2 bathrooms. Basement in-law suite possibilities additional living space for extra income, A single attached garage and a private driveway. This desirable location offers easy access to the Ontario lake area, Rosetta McClain Gardens, Scarborough Heights Park, Birchmount Park, Scarborough Crescent Park with a splash pad, and the Scarborough Bluffs Tennis Club, among other amenities. The property is conveniently located near TTC and Scarborough. (id:50787)
Homelife/miracle Realty Ltd
Lot#2 - 134 Kitchener Road
Cambridge, Ontario
Build your own house on 44.63' wide and 114.33' deep lot. Near to Amenities and Highway 401. (id:50787)
Homelife/miracle Realty Ltd
107 - 99 Louisa Street
Kawartha Lakes (Fenelon Falls), Ontario
The Moorings on Cameron Lake is Fenelon Falls premiere new waterfront condo property with an unmatched location and impressive outdoor terraces with BBQ hookup and hose bib. Direct waterfront access to Cameron Lake with stunning sunset views. A short stroll to local shops, restaurants, farmers market, parks, locks...literally everything in town you would need is right there! Direct access to the 55km Victoria Rail Trail for endless scenic biking and walking in a beautiful natural environment. Short drive to golf and spa. Approx. 10 ft. ceiling height with massive windows and 2 walk outs provide light and brightinterior living spaces that transition to an incredibly large outdoor terrace measuring approx. 26.4" x 8'10". Gorgeous kitchen with island, quartz counters and quartz backsplash. Engineered Hardwood throughout. Porcelain tile in Bathrooms and Laundry Room. Quartz counters in Bathrooms. Price includes Parking and Locker. Occupancy Spring 2025! **EXTRAS** **EXTRAS** S/S Appliances - Refrigerator, Beverage Fridge, Wall Oven with Microwave, Gas Cooktop, Dishwasher, Range Hood. Quartz countertops in Kitchen and Bathrooms. Laundry room with Side by SideWasher and Dryer. (id:50787)
Kic Realty
372 Old Yonge Street
Toronto (St. Andrew-Windfields), Ontario
One and only. Nestled privately in Toronto's exclusive St Andrew enclave, appx 0.86-acre (37,507.72 sf) hillside ground adores the expansive tableland and magnificent residence that call for a unique and extraordinary estate collection. Appx 185ft frontage, 189ft west-depth, wider back 246ft, and exceptional 304 ft east-depth. An unparalleled geographical location provides breathtaking panoramic views and wraparound forest ravines. The Grand English Manor Revival Architecture boasts appx 10,000 sf sophisticated interior with 8,171 sf above grade. All three plus one storey encompasses 8 bdrm, 8 bath and a private chapel. Principal edifice rises tall with numerous entrances & three stairwells. Main foyer commands a significant open stair hall as first-class piece de resistance. Two-story windows grace opulent natural light. Gracefully pitched roofs, mullioned windows, and half-timbered facades. Antique fireplace with French imported fire-bench & hand-paint mantels. Allure of old world charm harmoniously coalesces with aristocratic refinement, intricate craftsmanship and sumptuous opulence. 2016 Bsmt Waterproof. Newer high-end appliances and high-efficiency equipment. Wolf 6-burner gas range, Sub-Zero fridge/freezer, dishwasher, LG washer/dryer, AQUECOIL hydronic heating, APRILAIRE humidifier, NTI water boiler, two owned HWT and two AC (2016). Redesigned STUDIO TLA landscape features easy to maintain sunny gardens & tremendous stone/ brick pavements. NICK DAY container cabana studio with bath & extensive deck. Multiple-level resistant wood/metal patios offer ample space for large gatherings. South golf greens broaden to wider land for potential pool & tennis court additions. Attach 3-car garage plus capacious driveway & courtyard to accommodate 33-cars.Two automated gates and custom corten steel panels enhance a secure and stylish outdoor living. A true masterpiece stands as a testament to discerning connoisseurs and the distinguished history of elite homeowners. (id:50787)
Sotheby's International Realty Canada
Lot 40 - 502141 Concession 10 Ndr
West Grey, Ontario
Enjoy country living in this seasonal trailer in Blue Water Lakes campground... Fishing, swimming, a beach playground. Lake fishing for trout etc. Site 40 has a firepit, picnic table and camp has a grocery store for a cottage community. Trailer sleeps 6, Bunkhouse sleeps 3. Instant hot water. Open May to October. Free WIFI throughout campground. **EXTRAS** Park approval required. Trailer MFG: Fleetwood Canada Ltd, Year: 1996, Model: Terry 27 ft Trailer (id:50787)
Royal LePage Rcr Realty
46 Community Avenue
Hamilton (Stoney Creek Industrial), Ontario
Introducing an exceptional investment opportunity at 46 Community Ave, Stoney Creek. This expansive food manufacturing facility boasts over 83,000 square feet of versatile industrial space, meticulously designed to accommodate high-demand production needs. Zoned M2, the property is ideally suited for heavy manufacturing, warehousing, and distribution, offering immense flexibility for various industrial applications. Currently, the facility is tenanted by a AAA-rated tenant under a long-term lease, ensuring a stable and lucrative income stream for investors. The strategic location within a thriving industrial hub provides seamless access to major transportation routes, enhancing logistical efficiency and business operations. Don't miss out on this prime investment opportunity in a booming sector. Secure your stake in a property that promises robust returns and consistent occupancy by a reputable tenant. (id:50787)
Exp Realty
46 Community Avenue
Stoney Creek, Ontario
Introducing an exceptional investment opportunity at 46 Community Ave, Stoney Creek. This expansive food manufacturing facility boasts over 83,000 square feet of versatile industrial space, meticulously designed to accommodate high-demand production needs. Zoned M2, the property is ideally suited for heavy manufacturing, warehousing, and distribution, offering immense flexibility for various industrial applications. Currently, the facility is tenanted by a AAA-rated tenant under a long-term lease, ensuring a stable and lucrative income stream for investors. The strategic location within a thriving industrial hub provides seamless access to major transportation routes, enhancing logistical efficiency and business operations. Don't miss out on this prime investment opportunity in a booming sector. Secure your stake in a property that promises robust returns and consistent occupancy by a reputable tenant. (id:50787)
202-A - 1830 Dundas Street E
Mississauga (Dixie), Ontario
Discover the perfect haven for tranquility and self-care in the exquisite unit with 5 Offices ( Shared Area), ideal for establishing your dream office FOR IT PROFESSIONALS, ACCOUNTANTS, LAWYERS, PARALEGALS, IMMIGRATION, MORTGAGE, INSURANCE, EMPLOYMENT AGENCIES, AND any other professional usage. Located in the heart of Mississauga, close to Hwy 427 and Sherway Gardens, this tastefully designed space boasts numerous rooms, making it an idyllic setting for a variety of services. Located in the prime high-foot traffic area. **EXTRAS** "FULLY RENOVATED WITH MODERN DECOR" (id:50787)
Homelife/diamonds Realty Inc.
B6 - 20 Meadowglen Place
Toronto (Woburn), Ontario
This New Mixed-Use Community With Prime Retail Space On The Main Floor Is Strategically Located In Close Proximity To Highway #401.Minutes Away From Shopping Centers, Financial And Educational Institution. T.M.I Is An Estimate **EXTRAS** Other available units: U#B4 - 773 SF / U#B5 - 801 SF / U#B4-B5 = 1,574 SF / U#B5-B6 = 1,563 SF / U#B4-B6 = 2,337 SF (Based on rentable area). (id:50787)
Creiland Consultants Realty Inc.
B4-B5 - 20 Meadowglen Place
Toronto (Woburn), Ontario
This New Mixed-Use Community With Prime Retail Space On The Main Floor Is Strategically Located In Close Proximity To Highway #401.Minutes Away From Shopping Centers, Financial And Educational Institution. T.M.I Is An Estimate **EXTRAS** Other available units: U#B4 - 773 SF / U#B5 - 801 SF / U#B6 - 761 SF / U#B5-B6 = 1,563 SF / U#B4-B6 = 2,337 SF (Based on rentable area). (id:50787)
Creiland Consultants Realty Inc.
B5-B6 - 20 Meadowglen Place
Toronto (Woburn), Ontario
This New Mixed-Use Community With Prime Retail Space On The Main Floor Is Strategically Located In Close Proximity To Highway #401.Minutes Away From Shopping Centers, Financial And Educational Institution. T.M.I Is An Estimate **EXTRAS** Other available units: U#B4 - 773 SF / U#B5 - 801 SF / U#B6 - 761 SF / U#B4-B5 = 1,574 SF / U#B4-B6 = 2,337 SF (Based on rentable area). (id:50787)
Creiland Consultants Realty Inc.
B5 - 20 Meadowglen Place
Toronto (Woburn), Ontario
This New Mixed-Use Community With Prime Retail Space On The Main Floor Is Strategically Located In Close Proximity To Highway #401.Minutes Away From Shopping Centers, Financial And Educational Institution. T.M.I Is An Estimate **** EXTRAS **** Other available units: U#B4 - 773 SF / U#B6 - 761 SF / U#B4-B5 = 1,574 SF / U#B5-B6 = 1,563 SF / U#B4-B6 = 2,337 SF (Based on rentable area). (id:50787)
Creiland Consultants Realty Inc.
B4 - 20 Meadowglen Place
Toronto, Ontario
This New Mixed-Use Community With Prime Retail Space On The Main Floor Is Strategically Located In Close Proximity To Highway #401.Minutes Away From Shopping Centers, Financial And Educational Institution. T.M.I Is An Estimate **** EXTRAS **** Other available units: U#B5 - 801 SF / U#B6 - 761 SF / U#B4-B5 = 1,574 SF / U#B5-B6 = 1,563 SF / U#B4-B6 = 2,337 SF (Based on rentable area). (id:50787)
Creiland Consultants Realty Inc.
820 St.clair Avenue
Toronto, Ontario
Seize the opportunity to own two businesses under one roofa restaurant and bar for sale in Toronto on the main floor, and a catering business in the lower level. Great Rent. This corner unit features two separate commercial kitchens, a 12-foot ceiling, and a spacious patio divided into two sections. Situated in a vibrant BIA area, its a prime location for the Salsa Treat Festival. Currently serving Canadian, Greek/Mediterranean and Italian food with pizza. Can add breakfast, brunch and other cuisines. Ideal for entrepreneurs, chefs and families to create employment. **** EXTRAS **** Long list of chattels and equipment, Stone Oven, Commercial dishwasher & Walk-in cooler. (id:50787)
RE/MAX Real Estate Centre Inc.
208 Drive In Road
Greater Napanee, Ontario
IF INVESTMENT PROPERTY IS WHAT YOU ARE LOOKING FOR LOOK NO FURTHER THAN LOT 19 CON 2 NAPANEE. THIS PROPERTY IS CURRENTLY ZONED RU. LOCATED ON DRIVE IN ROAD, NAPANEE THIS LARGE PARCEL HAS 1283 FT ALONG THE 401, WITH A LARGE PORTION CURRENTLY BEING RENTED FOR AGRICULTURAL PURPOSES ON A YEAR TO YEAR AGREEMENT. WITH OVER 600 FEET OF ROAD ACCESS FACING DRIVE IN RD, THERE WOULD BE MORE THAN AMPLE ROOM TO BUILD YOUR OWN CUSTOM HOME AND OR YOUR COMMMERCIAL ENTITY. THERE IS AN ADDITIONAL 26 ACRES AVAILABLE TO THE EAST THAT COMBINED WOULD MAKE THIS DEVELOPMENT LAND OVER 80 ACRES. NAPANEE IS BOOMING WITH GROWTH AND LOOKING FOR MORE INVESTMENT SO THIS MIGHT BE THAT SPECIAL PROPERTY YOU HAVE BEEN LOOKING FOR. COME DOWN TAKE A LOOK AND LETS MAKE IT HAPPEN! **** EXTRAS **** BUYERS TO DO THEIR OWN DUE DILIGENCE REGARDING ZONING AND MASTER PLAN DESIGNATIONS. DO NOT WALK THE PROPERTY WITHOUT A SCHEDULED AND APPROVED APPOINTMENT. (id:50787)
Royal LePage Connect Realty
208 Drive In Road
Napanee, Ontario
IF INVESTMENT PROPERTY IS WHAT YOU ARE LOOKING FOR LOOK NO FURTHER THAN LOT 19 CON 2 NAPANEE. THIS PROPERTY IS CURRENTLY ZONED RU. LOCATED ON DRIVE IN ROAD, NAPANEE THIS LARGE PARCEL HAS 1283 FT ALONG THE 401, WITH A LARGE PORTION CURRENTLY BEING RENTED FOR AGRICULTURAL PURPOSES ON A YEAR TO YEAR AGREEMENT. WITH OVER 600 FEET OF ROAD ACCESS FACING DRIVE IN RD, THERE WOULD BE MORE THAN AMPLE ROOM TO BUILD YOUR OWN CUSTOM HOME AND OR YOUR COMMMERCIAL ENTITY. THERE IS AN ADDITIONAL 26 ACRES AVAILABLE TO THE EAST THAT COMBINED WOULD MAKE THIS DEVELOPMENT LAND OVER 80 ACRES. NAPANEE IS BOOMING WITH GROWTH AND LOOKING FOR MORE INVESTMENT SO THIS MIGHT BE THAT SPECIAL PROPERTY YOU HAVE BEEN LOOKING FOR. COME DOWN TAKE A LOOK AND LETS MAKE IT HAPPEN! BUYERS TO DO THEIR OWN DUE DILIGENCE REGARDING ZONING AND MASTER PLAN DESIGNATIONS. DO NOT WALK THE PROPERTY WITHOUT A SCHEDULED AND APPROVED APPOINTMENT. (id:50787)
Royal LePage Connect Realty
4932 Fly Road
Lincoln, Ontario
Welcome to this 52 acre farm right in the heart of Niagara, located just minutes to Beamsville and easy QEW access. Approximately 42 acres of workable farmland and 5 acres of bush. The property includes a number of outbuildings including a 60’ x 32’ bank barn with a concrete floor, hydro and well water plus a 24’ x 24’ lean-to used for equipment storage. Two 230’ x 40’ metal sided poultry barns with concrete floors are fully equipped with feeding, system, watering system, ventilation system and natural gas heat. A detached triple car garage comes equipped with hydro, concrete floor and garage door opener. Alarm system for the poultry barns located at the house in the mud room. Diesel back-up generator. One drilled well near the road and another drilled well by the south poultry barn services the barns. The home is a well kept 1.5 storey, fully brick farmhouse featuring 2170 square feet and 4 bedrooms. An eat-in kitchen presents oak cabinetry, a peninsula with seating and laminate flooring. A spacious main floor rec room has oak parquet flooring could also be used as a formal dining room. A carpeted living room leads up to the second level. A large primary bedroom has laminate flooring, 2 double closets and a ceiling fan. The 4-piece bathroom has ceramic tile flooring, a BathFitter tub/shower and a linen closet. Laundry located in the basement. Unfinished basement with stone foundation. Shingles were replaced approximately 4 years ago. (id:50787)
RE/MAX Escarpment Realty Inc.
4932 Fly Road
Lincoln, Ontario
Welcome to this 52 acre farm right in the heart of Niagara, located just minutes to Beamsville and easy QEW access. Approximately 42 acres of workable farmland and 5 acres of bush. The property includes a number of outbuildings including a 60’ x 32’ bank barn with a concrete floor, hydro and well water plus a 24’ x 24’ lean-to used for equipment storage. Two 230’ x 40’ metal sided poultry barns with concrete floors are fully equipped with feeding, system, watering system, ventilation system and natural gas heat. A detached triple car garage comes equipped with hydro, concrete floor and garage door opener. Alarm system for the poultry barns located at the house in the mud room. Diesel back-up generator. One drilled well near the road and another drilled well by the south poultry barn services the barns. The home is a well kept 1.5 storey, fully brick farmhouse featuring 2170 square feet and 4 bedrooms. An eat-in kitchen presents oak cabinetry, a peninsula with seating and laminate flooring. A spacious main floor rec room has oak parquet flooring could also be used as a formal dining room. A carpeted living room leads up to the second level. A large primary bedroom has laminate flooring, 2 double closets and a ceiling fan. The 4-piece bathroom has ceramic tile flooring, a BathFitter tub/shower and a linen closet. Laundry located in the basement. Unfinished basement with stone foundation. Shingles were replaced approximately 4 years ago. (id:50787)
RE/MAX Escarpment Realty Inc.
122 King Street
Brant (Burford), Ontario
Calling all investors, business owners and multi-generational home buyers. Please take note of 122 King St, Burford, a four-unit multi-purpose building located in the downtown core. Featuring a spacious up and down residential triplex with two spacious 2-bedroom upper units and a 2 bedroom, recently renovated lower unit. Out front is a commercial store front, currently rented for 2024 for food take-out. The entire property is currently leased out; the three residential units to long standing, and in-good-standing tenants. The commercial unit is a brand-new tenant on a short-term lease currently. This rare find is zoned HA-C4 with numerous uses permitted, including retail, office, daycare, grocery store, floral shop, pharmacy, restaurant, school etc. Great main street exposure and terrific traffic count coupled with and an expanding local population give increased future demand for this type of property and located just 10 mins to Hwy 403, 10 mins to Brantford, 10 mins to Paris. Book your private viewing now before this opportunity passes you by. (id:50787)
RE/MAX Twin City Realty Inc.

