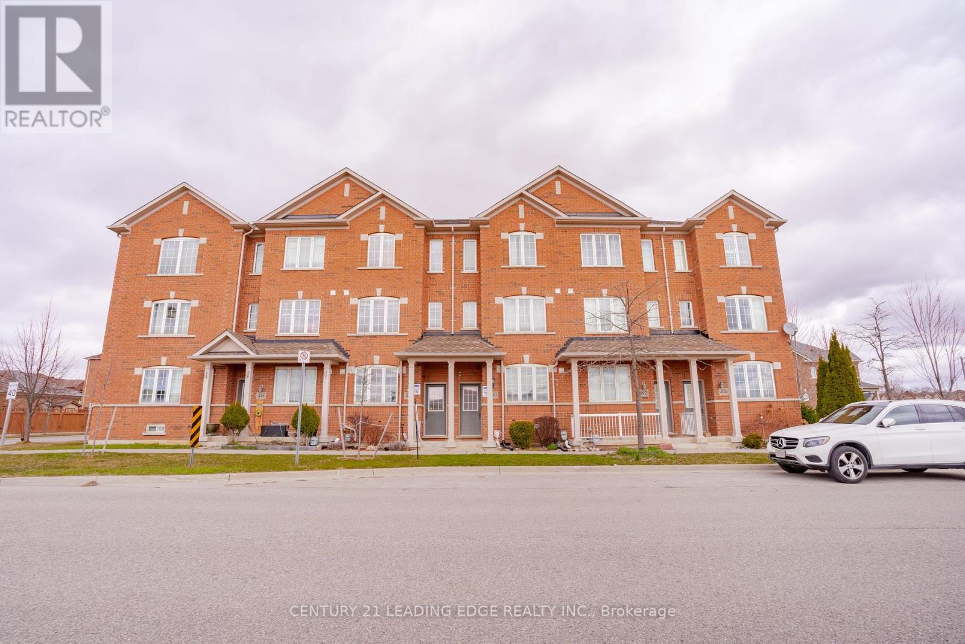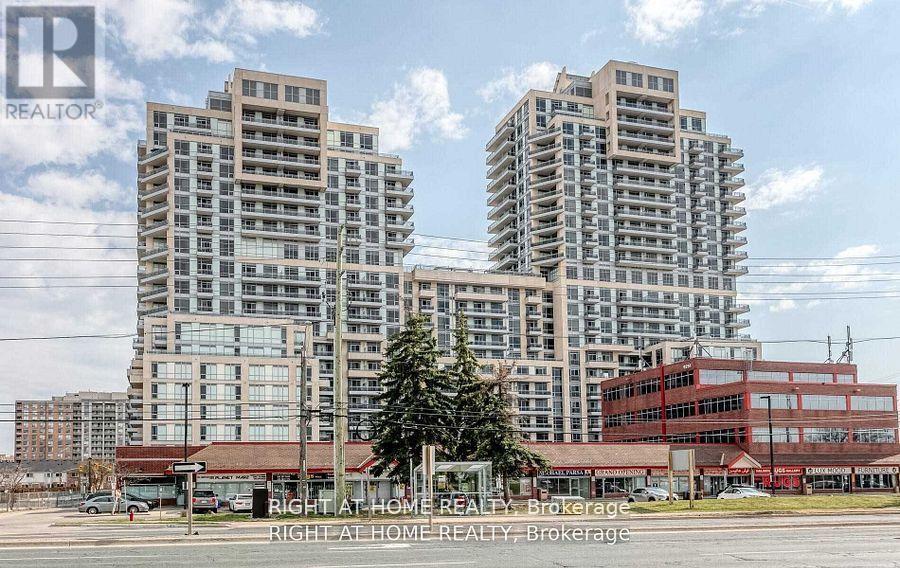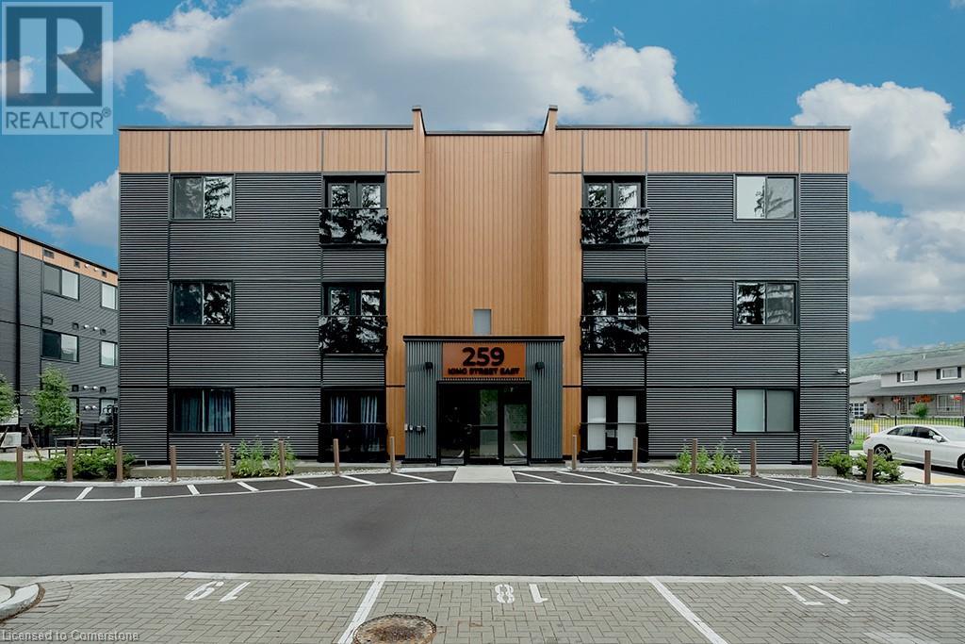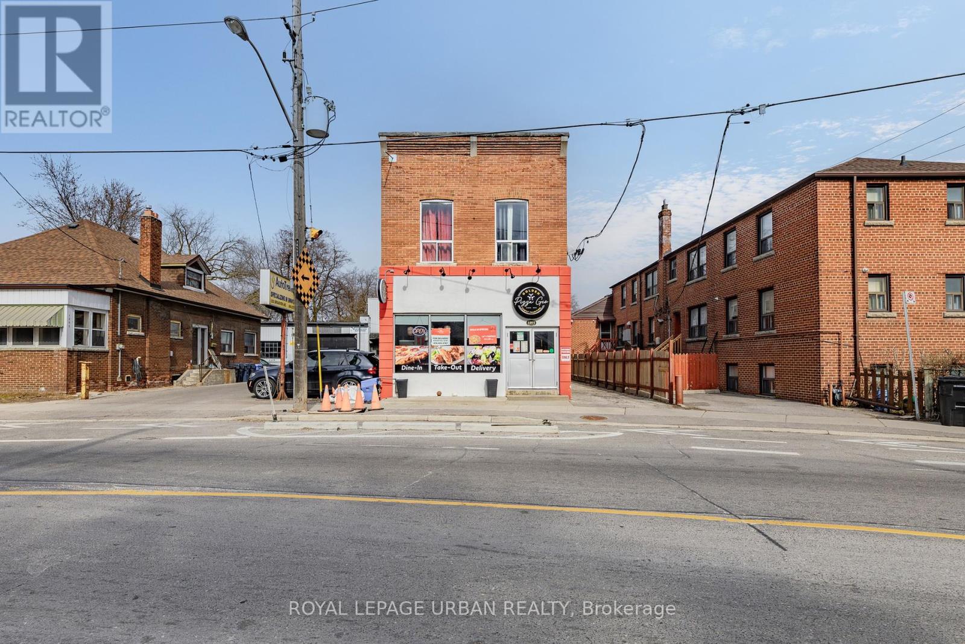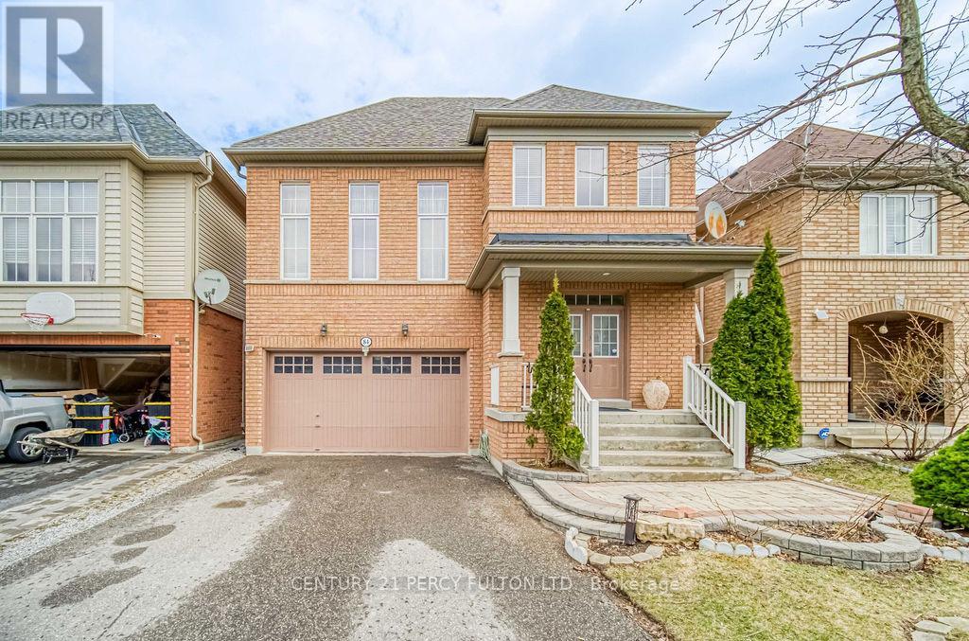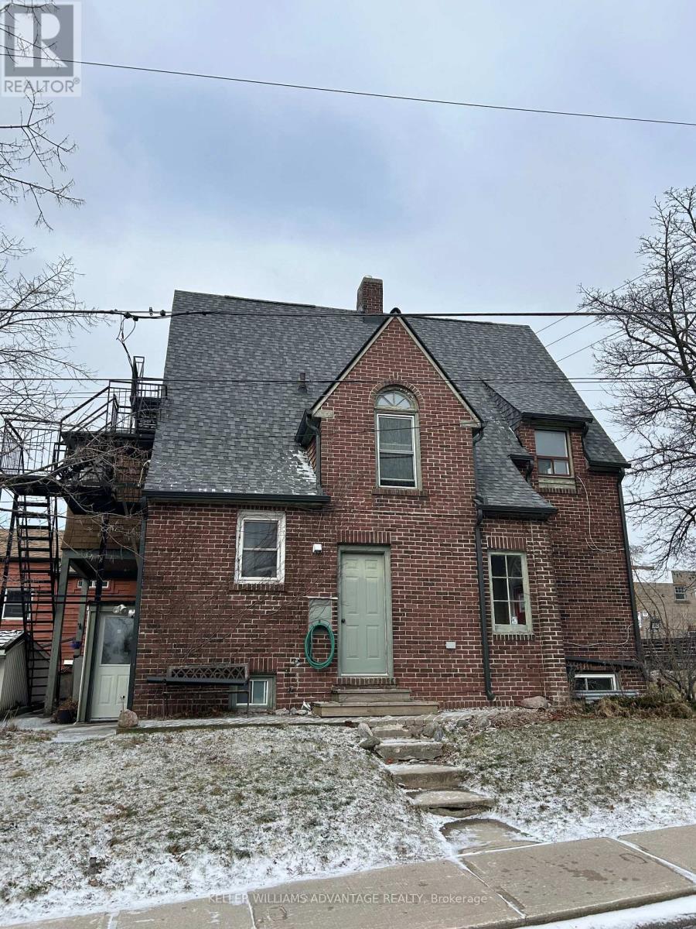1 Ottawa Court
Aurora (Aurora Heights), Ontario
This Charming And Well Maintained Bungalow sits on a 55Ft x 149Ft Premium Lot Located In Desirable Aurora Heights Community, On A Serene Tree Lined Court. A Great Home To Live In Or Build Your Dream Home. Located In The Heart Of Aurora. It Also Has A Finished Basement With An Extra Bedroom, A 3-Peice Bathroom, A Recreation Room With A Fireplace And It Has A Separate Side Entrance. It Is Close To Schools, Shopping Centres, Recreation Centres, Public Transportation, GO Bus/GO Train And Walking Distance To Yonge St. Don't Let This Opportunity Slip Away! (id:50787)
Century 21 Leading Edge Realty Inc.
208 - 8302 Islington Avenue
Vaughan (Islington Woods), Ontario
Stylish One Bedroom + Den in Boutique Vero Condos Step into this beautifully upgraded suite at Fernbrooke's exclusive Vero Condos an intimate 5-storey building with just 86 units. This thoughtfully designed 1+Den layout features custom marble flooring in the kitchen and den, an open-concept living space perfect for entertaining, and a gas hookup for BBQs on your private balcony. Enjoy the feel of upscale condo living in a quiet, low-rise community just minutes from all amenities. A rare find dont miss your chance to own in this sought-after boutique building! (id:50787)
Century 21 Leading Edge Realty Inc.
Potl 60 - 64 Burleigh Mews Crescent
Vaughan (Uplands), Ontario
Gorgeous, Brand New, Corner Unit at 2164 Sq ft and Featuring 3 Bed + Den in A Very Quite Neighbourhood of Thornhill. This Rare Sun Filled Unit is Siding on to Rosedale Park with Gorgeous Views, This Exclusive Collection of Luxury Modern Townhomes Offers Spacious Open Concept Living including The Gourmet Kitchen - any Chef's Dream Come True. Featuring Central Island, Extended Upper Cabinets, Sleek Quartz Countertops, Stainless Appliances and Gas Stove. Three Generously Sized Bedrooms Include A Luxurious Primary Suite Complete With A Frameless Glass Shower 2 sinks And Quartz Countertops. 2nd bedroom balcony, Wood Stairs, Smooth Ceilings, Finished Rec Room in the Basement, Large Laundry Room, Under Stairs Storage Space with Lights, Rarely Available and an Upgrade with Builder a Locker/Storage Room in the Underground Garage. Rare 2 Parking Spaces with Direct Underground Access Right Into Your Unit, Private Roof Top Patio For Outdoor Living with a Gas Line for your BBQ. One electrical conduit rough-in for EV charging at the exterior underground wall of the unit. Nestled in the quite back of this Community, Central Vac Rough In. Situated In A Family-Friendly Quite Neighbourhood and Next Door to a Rosedale Park, Close to 407, The GO Train, TTC, The Promenade Mall, T&T, No Frills, Winners, Home Sense, Walmart, Restaurants. (id:50787)
Forest Hill Real Estate Inc.
Potl 55 - 138 Alton Crescent
Vaughan (Uplands), Ontario
Gorgeous, Brand New, Corner Unit at 2164 Sq ft and Featuring 3 Bed + Den in A Very Quite Neighbourhood of Thornhill. This Exclusive Collection of Luxury Modern Townhomes Offers Spacious Open Concept Living including The Gourmet Kitchen - any Chef's Dream Come True. Featuring Central Island, Extended Upper Cabinets, Sleek Quartz Countertops, Stainless Appliances and Gas Stove. Three Generously Sized Bedrooms Include A Luxurious Primary Suite Complete With A Frameless Glass Shower 2 sinks And Quartz Countertops, 2nd bedroom balcony, Wood Stairs, Smooth Ceilings, Finished Rec Room in the Basement, Large Laundry Room, Under Stairs Storage Space with Lights, Rarely Available and an Upgrade with Builder a Locker/Storage Room in the Underground Garage. Rare 2 Parking Spaces with Direct Underground Access Right Into Your Unit, Private Roof Top Patio For Outdoor Living with a Gas Line for your BBQ. One electrical conduit rough-in for EV charging at the exterior underground wall of the unit. Nestled in the quite back of this Community, Central Vac Rough In. Situated In A Family-Friendly Quite Neighborhood and Next Door to a Rosedale Park, Close to 407, The GO Train, TTC, The Promenade Mall, T&T, No Frills, Winners, Home Sense, Walmart, Restaurants/Cafes, Rosedale Heights Public School, Garnet A. Williams Community Centre. (id:50787)
Forest Hill Real Estate Inc.
488 Riverlands Avenue
Markham (Cornell), Ontario
Step into comfort and style in this beautifully maintained 3 bedroom townhouse, perfectly situated in the welcoming and family-oriented community of Cornell. Offering 1,725 sq ft of thoughtfully designed living space, this home features an upgraded kitchen and two convenient parking spots. The spacious second-floor family room can easily be converted into a fourth bedroom to suit your needs. Enjoy the convenience of being just moments away from top-rated schools, parks, daycares, a community centre, hospital, Highway 407, public transit, grocery stores, and more everything your family needs, right at your doorstep! (id:50787)
Century 21 Leading Edge Realty Inc.
517 - 9199 Yonge Street E
Richmond Hill (Langstaff), Ontario
Client Remarks Luxury Beverly Hills 2 Br Condo Featuring 9 Ft. Ceilings, Engineered Hardwood Floors, 3 Balconies With Stunning Expansive Terrace Over 230 Square Feet. Open Concept Living & Dining Area. Modern Kitchen W/Upgraded Appliances, Granite Countertops & Centre Island With Breakfast Bar. Spacious Master Bedroom W/Ensuite Washroom, Walk-In Closet And Dual Walkouts To Private Balconies. Steps To Shops, Public Transit, Restaurants & Nearby Highways (id:50787)
Right At Home Realty
5086 Walkers Line
Burlington, Ontario
Build your dream home with Nest Fine Homes, a renowned builder known for visionary design and exceptional craftsmanship. Set on nearly 6.5 acres of private, tree-lined land in the heart of the Escarpment, this one-of-a-kind property backs onto Mount Nemo and the iconic Bruce Trail. Blending modern minimalism with natural elegance, the residence is a masterwork of luxury living. Expansive floor-to-ceiling windows fill the home with natural light and frame panoramic views that stretch to the Toronto skyline and Lake Ontario. Engineered for longevity, the rare steel-frame construction represents a seven-figure investment in the structure alone—an uncompromising commitment to quality and permanence. Inside, a glass-encased foyer opens to a sunken living room and a striking feature hall leading to the soaring great room. The chef’s kitchen—complete with a breakfast nook and formal dining area—is designed for both intimate family moments and grand-scale entertaining. A discreet wine cellar, office, powder room, and mudroom complete the main floor. Upstairs, the primary suite is a private retreat with sweeping views, a spa-inspired ensuite, and a spacious walk-in closet with access to a private balcony. Three additional bedrooms each offer their own ensuites. The lower level is a haven for wellness and leisure, featuring a sauna, fitness studio, sleek bar, media room, and hobby space. While the current vision supports a custom residence of over 9,000 sqft, the property allows for tailored adaptation—expand to a 12,500 sqft or scale down to an elegant 4,500 sqft home without compromising luxury. This is a truly rare offering—an opportunity to create a legacy estate, shaped by your vision and designed to last forever. All images are artists renderings for illustrative purposes only. Final design, elevations, and features may vary. No warranties or representations are made by the builder or listing brokerage. (id:50787)
RE/MAX Escarpment Realty Inc.
259 King Street E Unit# 2b
Stoney Creek, Ontario
Be the first to live in this gorgeous 830 Square foot open concept, 2-bedroom 1 bath unit in Stoney Creek. Beautiful modern finishes include vinyl flooring, stainless steel appliances, quartz counter tops, and in suite laundry. The unit includes one parking space,(#19) and the picnic area, bike storage and visitor parking all make this boutique condominium a great place to live. Close to downtown Stoney Creek and all it has to offer as well as parks, shopping, and transit, this unit is ready for you to call home. This is a no pet building and the tenant is responsible for paying all utilities, rental equipment, and key deposit. Applicants must provide a credit report, rental application, proof of employment along with paystubs. (id:50787)
Royal LePage Burloak Real Estate Services
1201 Broadview Avenue
Toronto (Broadview North), Ontario
Welcome To Golden Pizza! A Family Owned Business For Over 50 Years. Great Turn-Key Opportunity. (id:50787)
Royal LePage Urban Realty
309 Rossland Road W
Whitby (Williamsburg), Ontario
Legal 2-Unit Bungalow in Prime West Whitby Fully Renovated & Income Ready! Welcome to 309 Rossland Rd W, a beautifully updated legal 2-unit bungalow located in the highly desirable Williamsburg community of West Whitby. This turnkey home offers outstanding income potential, multi-generational living flexibility, and convenient access to the 401 and 407 for easy commuting. Inside, you'll find a fully modernized space with new flooring throughout, fresh neutral paint, stylish lighting, and quality finishes. The main level features a brand-new kitchen with quartz countertops, a matching backsplash, and sleek stainless steel appliances, blending function and design perfectly. The separate lower-level apartment includes its own private entrance, two spacious bedrooms, a full kitchen with quartz counters, a modern bathroom, and bright living areas ideal for extended family or generating rental income. Step outside to a generous backyard, perfect for entertaining or relaxing. The driveway accommodates up to 4 vehicles, making it ideal for multi-tenant living. Recent updates include a brand-new roof (2025), high-efficiency furnace and central air (2023), two fully equipped kitchens, two updated bathrooms, and a prime location close to top-rated schools, parks, shopping, and transit. This is a rare opportunity to own a fully renovated legal 2-unit home in one of Whitby's most sought-after neighbourhoods. Whether you're an investor or looking to offset your mortgage, this property delivers. (id:50787)
Comflex Realty Inc.
84 Galea Drive
Ajax (Central East), Ontario
Welcome to the Largest Model on the Block Over 4,200 Sq Ft of Living Space! This stunning all-brick home offers incredible space, natural light, and thoughtful upgrades throughout. Boasting 4 spacious bedrooms and 4 bathrooms, this home features a bright open-concept layout with large windows, high ceilings, and plenty of room for the whole family. The oversized living room, generous dining area, and expansive family room connected to the updated kitchen make this an entertainers dream. Enjoy cooking in your upgraded kitchen with brand new quartz countertops, stylish backsplash, and new flooring. Bathrooms also feature new countertops and modern fixtures. Freshly painted and updated with new baseboards throughout, this home is truly move-in ready. The finished walk-out basement includes a second kitchen and full bathroom and opens to a large private patio with built-in benches. Additional highlights: Upper-level laundry New furnace (Feb 2025) Roof (2018) No sidewalk fits 4 cars on driveway + 2 in garage Close to Hwy, top-rated schools, Lifetime Fitness, shopping, and transit. Don't miss your chance to own this spacious and beautifully maintained home in a highly desirable neighbourhood! (id:50787)
Century 21 Percy Fulton Ltd.
3 - 1443 Kingston Road
Toronto (Birchcliffe-Cliffside), Ontario
Amazing Opportunity To Lease This Nice And Clean Two Bedroom Unit In A Friendly Neighborhood. Unit Features One Kitchen And One Washroom, Laundry Available on Main Floor. Rent Includes All Utilities. Steps to public transportation, few mins drive to Beaches, Parks, Schools, Restaurants And Much More. (id:50787)
Keller Williams Advantage Realty





