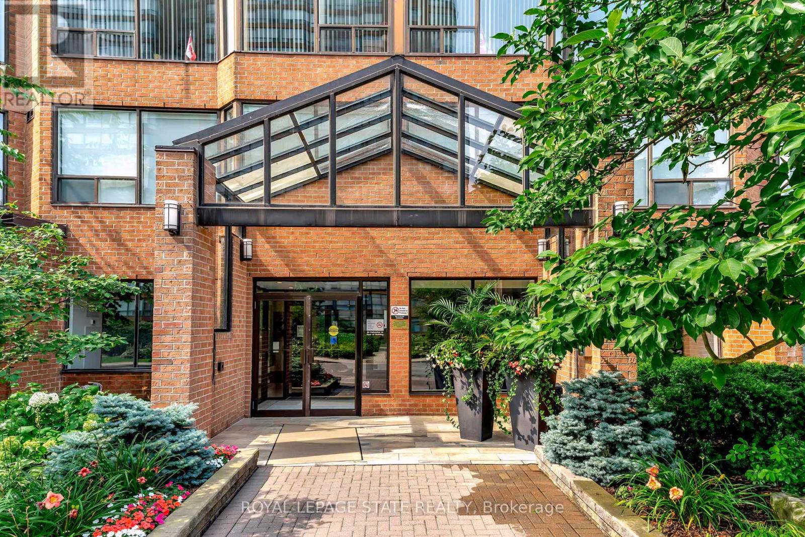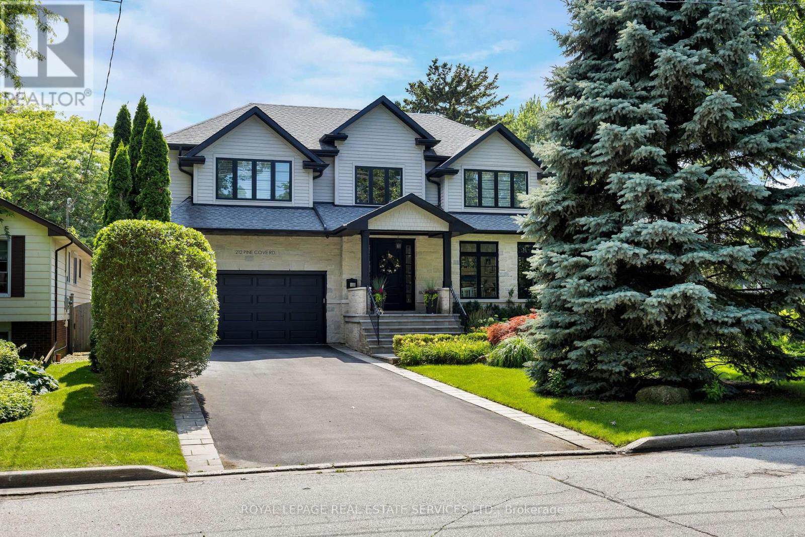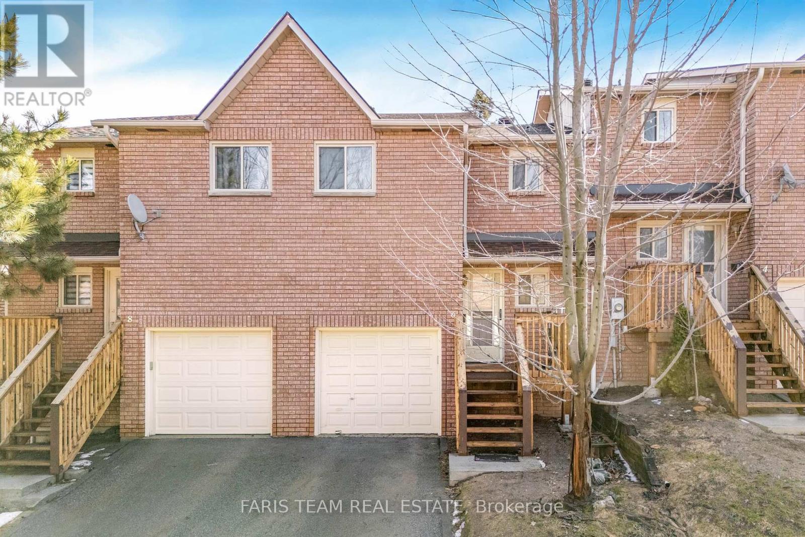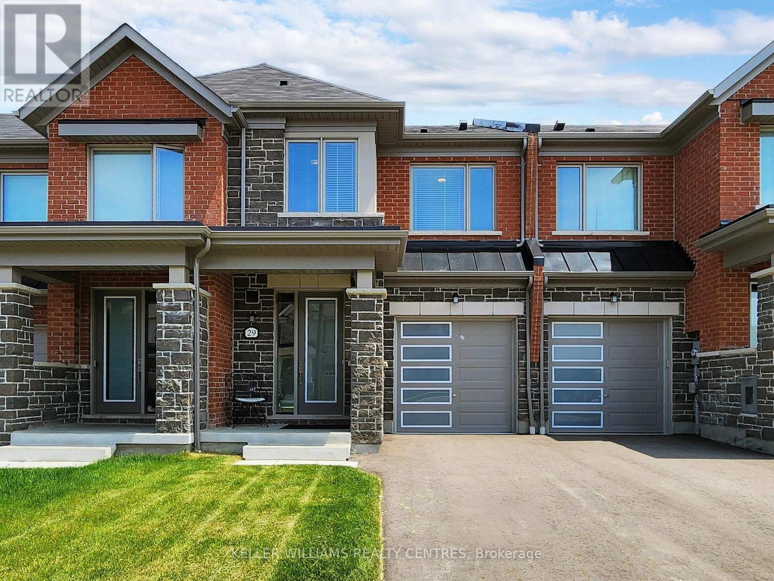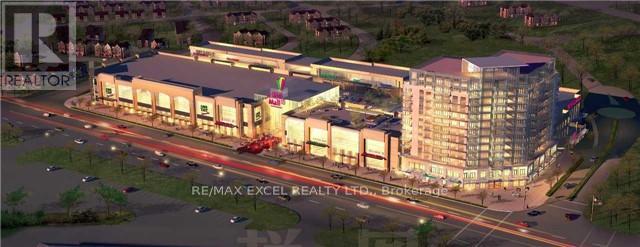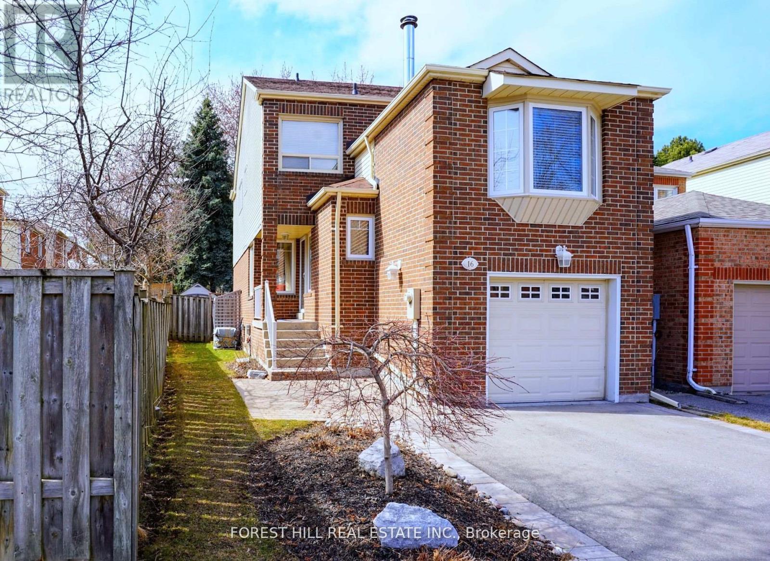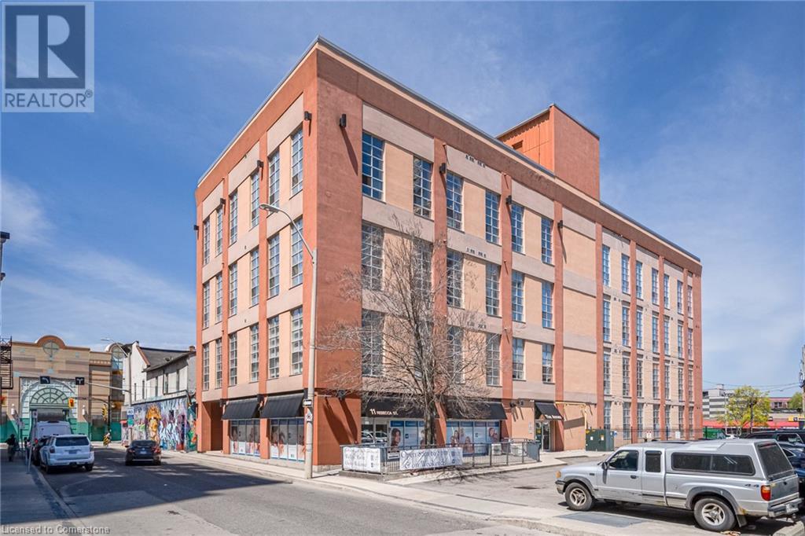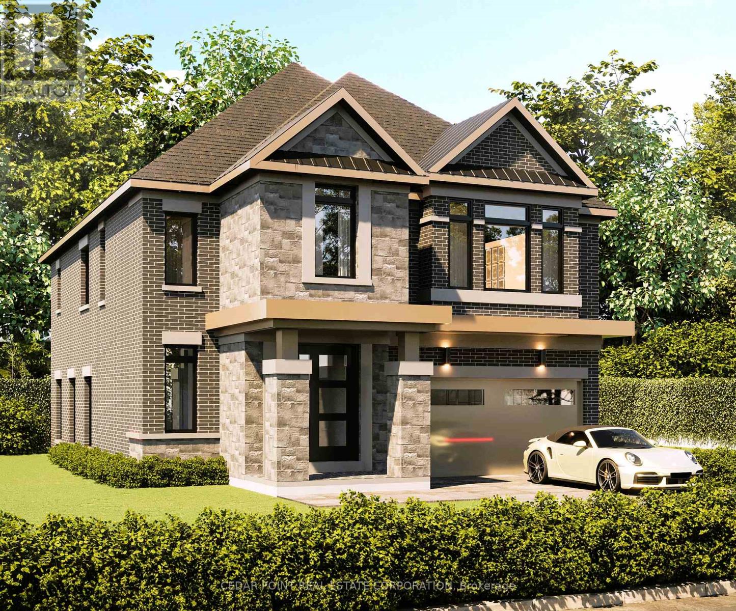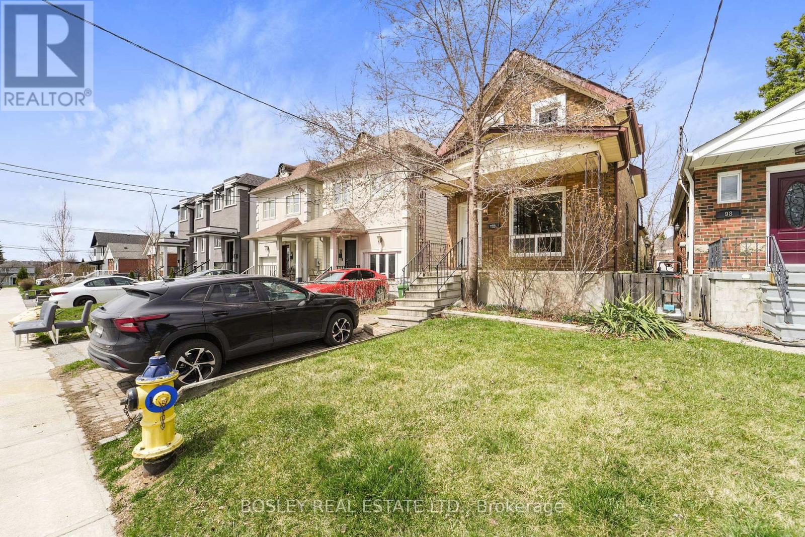239 Queen Street S
Mississauga (Streetsville), Ontario
LOCATION! LOCATION! LOCATION! Retail/Office Space Located In The Heart Of Downtown Streetsville. Heavy Foot Traffic And Amazing Exposure With Rarely Offered Private Parking In The Back. Tenant To Pay Utilities & T.M.I. **EXTRAS** T.M.I Of Approximately $1,571.04/Month. Cannabis Use Not Allowed, Too Close To A Nearby School. (id:50787)
Forest Hill Real Estate Inc.
1610 - 1270 Maple Crossing Boulevard
Burlington (Brant), Ontario
Welcome to effortless living in this beautifully maintained 1 bdrm condo perched on the 16th floor, offering partial lake views and an unbeatable location just a short walk to downtown Burlington and Spencer Smith Park. This Sun filled unit features an open-concept living and dining area with expansive windows that flood the space with natural light. The modern white kitchen provides clean lines and ample storage, while the versatile sunroom/den adds the perfect space for a home office or a reading nook. Enjoy the convenience of in-suite laundry, underground parking, and an array of upscale amenities including an outdoor pool, tennis and squash courts, a fully equipped gym, and concierge service. With its vibrant community and walkable location, this condo offers the ideal blend of comfort, style and convenience. (id:50787)
Royal LePage State Realty
204 - 88-142 Cawthra Avenue
Toronto (Junction Area), Ontario
2nd floor light industrial studio, concrete floors, 13 ft ceilings, wash room, utility sink, 700 sqft raised office/studio area (id:50787)
Cb Metropolitan Commercial Ltd.
200 - 88 Cawthra Avenue
Toronto (Junction Area), Ontario
2nd floor Studio/Office, concrete floors, 13 ft ceilings , 3 private offices, open space , kitchen, washroom, access to freight elevator (id:50787)
Cb Metropolitan Commercial Ltd.
Bsmt - 37 Stanwell Drive
Brampton (Heart Lake West), Ontario
Beautiful, renovated, 2 bedroom legal basement apartment. Includes full sized Den that could be used as 3rd bedroom or office. SS Appliances. 30% Utilities To Be Paid By Tenants. Driveway Parking for 1 car included. Ensuite laundry. Separate Entrance. (id:50787)
Homelife/miracle Realty Ltd
189 - 10 Lloyd Janes Lane
Toronto (New Toronto), Ontario
Lakeshore Living! Beautiful and modern 2 story town home available for lease starting May 1st 2025! Built at the end of 2023, this is the perfect home for a family with 2 full bedrooms and 2.5 baths. One underground parking spot is available.Unit features stainless steel appliances and quartz counter tops and in-unit laundry. Upper floor features laminate flooring and cozy carpet on the lower floor. Balcony features a gas line so you can BBQ in the summer.This property is steps to Humber Lakeshore campus as well as parks along Lake Ontario. Also in close proximity are shopping outlets such as Sherway Gardens mall, IKEA, and Costco. Mimco GO Station is also a short 5 min drive away. Tenant will be responsible for all utilities. Internet and furnishing are not included.Tenant applications will be subject to background checks.Tenant insurance required. (id:50787)
Homelife G1 Realty Inc.
212 Pine Cove Road
Burlington (Roseland), Ontario
Imagine life in this beautiful extensively upgraded home with the finest finishings! Exceptional value in sought after location in Roseland, one of Burlington's most prestigious lakeside communities. Over $700,000 in seller improvements. Extensive professionally landscaped 161' deep lot with stone hardscaping, meticulously manicured perennial gardens & soffit lighting illuminates the property at night. Newly created backyard utopia features a huge, covered terrace with composite wood decking & gas fireplace overlooking the new pool & 2-level stone lounging & dining areas surrounded by mature trees & lush gardens. This custom residence with 4 bedrooms, 4.5 bathrooms, & approximate total of 3,643 sq. ft. of luxurious, functional above ground living space with countless upgrades such as 9 ceilings, custom mouldings & trim, oversized doors, custom built-ins & cabinetry, white oak engineered hardwood floors, enchanting white oak staircase with glass railings, built-in surround sound, exquisite light fixtures & abundant pot lighting. Main floor features vast open-concept spaces for entertaining, a generous living room with a gas fireplace & 16 Pella glass doors to the terrace & the stunning custom kitchen is a chefs dream. Host formal gatherings in the separate dining room & work from home in the private office. Each of the 4 bdrms boast ensuite bath privileges, with the primary retreat offering a fireplace & 4-piece ensuite bath with exotic wood cabinetry, marble floor tiles, freestanding soaker tub, & a separate glass shower. The recently completed lower level with a gigantic recreation/games room with a linear gas fireplace, an exceptional wine cellar with tasting lounge, a gym, & a 3-piece bath. Ideal location, few blocks from Lake Ontario's waterfront parks & highly rated Tuck/Nelson school catchment. A vast choice of amenities is a 5-minute drive including restaurants, trendy shops, Spencer Smith Park & Brant Street Pier & easy access to major highways & GO Train. (id:50787)
Royal LePage Real Estate Services Ltd.
18 Pebble Beach Court
Brampton (Northgate), Ontario
Welcome to Professor's Lake Paradise! Imagine a lifestyle where lakeside living meets urban convenience! Picture yourself fishing, paddle boating, kayak, swimming, or simply enjoying a peaceful stroll around the picturesque lake -- all just steps from your door. Welcome to this exceptional 5-bedroom family home nestled on a quiet cul-de-sac in the sought-after Professors Lake area with no Neighbours behind! Boasting one of the largest lots in the neighbourhood, this property offers a true oasis with breathtaking natural beauty. The elegant circular oak staircase leads you to the upper level, where you'll find five generously sized bedrooms. Three of these bedrooms include walk-in closets and you will appreciate the beautifully renovated washrooms. The bright and welcoming entrance features a lovely skylight and For more formal occasions, enjoy the separate and elegant dining and living rooms. Inside, discover a unique and spacious layout perfect for family living. The bright and open-concept kitchen, complete with a family-sized breakfast area feature lots of natural light. Gather in the spacious family room, featuring a cozy fireplace. Convenience is key with direct access from the garage into the home. This cherished property has been lovingly maintained by the original owners since 1987, showcasing pride of ownership. The partially finished basement offers a large workshop area, ready to be transformed to suit your unique needs and aspirations. The Professors Lake area is known for its relaxed and tranquil environment. It offers a unique blend of suburban living with a strong connection to nature and recreational opportunities. The lake serves as a focal point, fostering a sense of community and providing residents with a desirable lifestyle. During the summer months there is beach at 20 min walking with water slide! This Lovely house is ready to Create New Memories! (id:50787)
Century 21 Millennium Inc.
514 - 165 Canon Jackson Drive W
Toronto (Beechborough-Greenbrook), Ontario
Beautiful 1+Den Condo with Sunset Views in Beechborough! Welcome to your stylish new home in the heart of Beechborough! This bright and functional 1-bedroom plus den condo offers 569 sq. ft. of well-designed living space, perfect for first-time buyers or young couples planning for the future. The spacious den is ideal for a home office or nursery, while large west-facing windows and a generous covered terrace provide stunning sunset views perfect for unwinding after a long day. Enjoy modern finishes throughout, including stainless steel appliances, in-unit laundry, and an open-concept layout that maximizes natural light. Situated in a family-friendly development with its own park at the end of a cul-de-sac, this condo offers unbeatable convenience: close to schools, grocery stores, public transit, it is also just minutes from Hwy 400 and 401 for easy commuting especially when the Eglinton LRT is complete. Don't miss this opportunity to own in one of Torontos most accessible and growing neighborhoods! (id:50787)
Property.ca Inc.
6 Pheasant Trail
Barrie (Ardagh), Ontario
Top 5 Reasons You Will Love This Condo: 1) Welcome to 6 Pheasant Trail, a spacious townhome tucked away on a quiet dead-end street, backing onto a serene treed area for added privacy and featuring three plus one generous bedrooms, new vinyl flooring, and a soft white paint palette 2) Thoughtfully designed layout delivering plenty of room for the whole family, with a finished basement including an additional bedroom, a 3-piece bathroom, a cozy recreation room, and a utility room with a washer, dryer, laundry sink, and extra storage 3) Designed for effortless indoor-outdoor living, the main level invites you to step through sliding doors into the backyard, while the cozy living room, warmed by a built-in gas fireplace, sets the perfect scene for relaxation, offering comfort through the colder months 4) Pull into the comfort of your own single-car garage with direct inside entry, while an additional parking space ensures effortless convenience, and nearby visitor parking just around the corner makes hosting a breeze 5) Ideally situated just seconds from Highway 400, shopping, the lake, and scenic walking trails, with easy access to fantastic amenities, including a pool, sauna, gym, party room, and tennis courts. 1,293 above grade sq.ft. plus a finished basement. Visit our website for more detailed information. (id:50787)
Faris Team Real Estate
167 Myers Lane
Hamilton (Ancaster), Ontario
Welcome to 167 Myers Lane! Open concept, 9 FT Ceilings on the Main Floor with Soaring 2 Storey High in the Family Room. The Fully Finished Walkout basement is nice and bright and leads to a fully fenced yard, and adds extra living space. This home is in a desirable location close to Hwy 403, Garner Road, Walmart, Longos. Don't miss this opportunity, come and live in the conveienent yet quiet scenic. (id:50787)
Royal LePage Signature Realty
29 Flower Garden Trail
Whitchurch-Stouffville (Stouffville), Ontario
Premium 3 Year Old Townhouse With Custom Luxury Finishes. Bright And Spacious, Large Windows Infuse Home With Natural Light. Open Concept, Extremely Functional Layout With Tons Of Upgrades! Upgraded Kitchen With Stainless Steel Appliances, Built-in Microwave, Upgraded Countertops, Island With Breakfast Bar. Hardwood Floors Throughout Main. Large Front Foyer Leads into an Extra Office Area/Living Space. Hardwood Staircase & Metal Pickets. Nestled In A Brand New Community "Trailways" Steps To Beautiful Nature Trails for Walking, Hiking, Biking that Connect to the Rouge River Trail System. Don't Miss This One Of A Kind, Gorgeous Home Located In A Quiet And Family Friendly Neighbourhood.Short Commute to 2 Stouffville GO Stations, HWY's 407 & 404. Parks, Kids Play Areas, Splash Pads all Only a Short Walk Away for Your Children to Enjoy This Summer. Great School District with Both Public and High Schools Close by. (id:50787)
Keller Williams Realty Centres
2068 & 2070 - 30 South Unionville Avenue
Markham (Village Green-South Unionville), Ontario
Professional Office Space At Langham Shopping Center. Great Space For Many Professionals & Service Retails. 2 Connecting Units. Priced To Sell. Motivated Seller. (id:50787)
RE/MAX Excel Realty Ltd.
101 - 111 Upper Duke Crescent
Markham (Unionville), Ontario
Welcome to this newly renovated one-bedroom, one-bathroom condo unit in the heart of Unionville. Boasting high ceilings that enhance the spacious feel, this modern unit features contemporary finishes, with vinyl oak floors, brand new bathroom tiling, quartz counter top, new faucets, in-unit laundry, an outdoor terrace and is designed to offer both style and comfort. Enjoy the convenience of owned parking and a locker for additional storage. Located just minutes from public transit, the 407, York University-Markham Campus, restaurants, community centers, and more, this home offers the perfect blend of accessibility and convenience. The prestigious building offers outstanding amenities including an indoor pool, BBQ area, gym, party rooms, guest suites, media room, and 24/7 security and concierge services. With so much to offer, this is a fantastic opportunity to make this exquisite unit your new home. Don't miss out! (id:50787)
Royal LePage Associates Realty
16 Lansbury Court
Vaughan (Crestwood-Springfarm-Yorkhill), Ontario
Plant your roots in Thornhill's most Vibrant, Family Friendly Community! Welcome to this stunning 3+1 Bedroom, 4 Bathroom home, perfectly situated in the heart of Thornhill's sought-after Yorkhill community. Nestled at the top of a quiet, private cul-de-sac street, this sunny & warm home offers superior space & extra privacy, a spacious side lawn, and beautifully landscaped gardens, making it a serene retreat for families. Step inside to discover a meticulously maintained home with incredible pride of ownership this is the first time it's being offered for sale by its original owners! The bright and airy interior features an updated kitchen with a modern, energetic feel, equipped with stainless steel appliances, a gas stove, and a cozy breakfast area with a walkout to the backyard patio ideal for summer BBQs & entertaining. Upstairs, you'll find three generous bedrooms and two bathrooms, while the finished basement adds valuable living space with a 4th bedroom and an additional full bathroom perfect for a nanny suite, in-law space, or a home gym. Convenience is key, with direct garage access for easy grocery drop-offs and extra storage. The backyard is a true oasis, featuring mature trees, two separate patios, and elegant garden lighting that creates a warm and inviting ambiance in the evenings. A garden shed provides additional storage for outdoor essentials. Location is everything, and this home delivers! You're within walking distance to Garnet Williams Community Centre, shopping, grocery stores, parks, playgrounds, trails, public transit, and essential professional services. Families will love top-rated Public and Private schools nearby, Yorkhill Elementary, Thornhill Secondary & St. Giovanni Battista Catholic. This is the perfect home for young, growing families looking for convenience, comfort and space. Don't miss this incredible opportunity to own a home in this wonderful community - come see it for yourself! (id:50787)
Forest Hill Real Estate Inc.
11 Rebecca Street Unit# 401
Hamilton, Ontario
Remarks: Located in Hamilton’s vibrant art district, this renovated industrial loft offers modern style and flexibility just steps from cafes, shops, and dining. This 1+ loft offers a open-concept layout features soaring ceilings, large windows and a spacious loft ideal for a bedroom or office. The sleek kitchen boasts quartz counter, island seating, and new 2024 appliances. This home is a must see! (id:50787)
RE/MAX Escarpment Realty Inc.
69 Jonesridge Drive
Ajax (Northwest Ajax), Ontario
Location !!! Exceptional Semi John Boddy Home...In Prestigious Sought After Eagle Glen. The 'Lynton' Model 4 Bedr/3 Bathroom Home. Large Family Sized Upgraded Kitchen With Pantry, Granite Counter Tops And Ceramic Backsplash/Hardwood Floors In Great Rm And Dining Rm. Top Quality Ceramic Floors In Kitchen & Bedrooms. Relaxing Master Retreat With Walk-In Closet And Beautiful Ensuite With Separate Soaker Tub. Neutral Decor Throughout Entire Home. Harwood Floor & 5Pc En- Suite. Professionally Fin Basement W/ Large Rec Room & 2 Pc Bath. Perfect Location Mins To Schools, Parks, Shopping & Much More!, Extended Parking Space ,Just Move In And Enjoy The Summer. (id:50787)
Homelife/future Realty Inc.
Ph17 - 2460 Eglinton Avenue E
Toronto (Eglinton East), Ontario
Newly renovated penthouse condo at Kennedy & Eglinton available immediately! Bright and spacious 1-bedroom, 1-bath unit with open-concept layout, large windows, walk-in closet, and a generous ensuite storage room. Enjoy stunning views of Torontos skyline from the comfort of your home. Conveniently located near GO Train, TTC subway, bus stops, and quick access to Hwy 401 and DVP. Rent includes all utilities. Building offers 24-hour gated security, gym, indoor pool, hot tub, and sauna. Includes 1 underground parking spot and 1 locker. A must-see for anyone seeking comfort, convenience, and lifestyle.*Some photos are virtually staged. (id:50787)
Royal LePage Connect Realty
1610 Goldenridge Road
Pickering (Dunbarton), Ontario
Brand new luxury home to be completed by Forest Meadows Developments, a Tarion licensed builder. Located in one of Pickerings best neighbourhoods. This home will feature a walkout basement. Beautiful 4 bedroom home, all with walk in closets & ensuite bathrooms or semi ensuite bathroom. Large kitchen with huge centre island, quartz countertops, full walk-in pantry, under cabinet lighting with valance. Engineered hardwood thru out (except tiled areas), oak staircase. 10' ceilings on main level and 9' ceilings on 2nd level. Smooth ceilings on main & 2nd level. 8' high interior doors on main level. Quartz counters in all bathrooms, glass shower doors, potlight in showers. 30 potlights on main level (purchaser's choice of locations). Full central air conditioning, HRV, smart thermostat. Full brick & stone exterior with metal roof accents Property is lot 3 on the attached site plan. Purchaser to select the interior finishes from Seller's included features. Picture of home and elevations are renderings only, other exterior elevations also available (see attachments). Note long closing date of summer 2026. Please see attachments for Floor Plan, Full Features & Finishes, Site Plan & Elevation Options. Taxes have not been assessed yet. Visit ForestMeadowsDevelopments.com (id:50787)
Cedar Point Real Estate Corporation
3111 - 25 Town Centre Court
Toronto (Bendale), Ontario
Location, Location, Location, A Luxurious Condo, Approx 600 Sq Ft, Steps to Scarborough Town Centre, Civic, Centre, YMCA, Supper Market, Hwy 401, and All Amenities, No Pets Please, Tenants pay their Hydro. (id:50787)
Mehome Realty (Ontario) Inc.
2620 - 88 Corporate Drive
Toronto (Woburn), Ontario
Video@MlsNew Dishwasher and New Microwave (Over the Range) to be Installed by Landlordconsilium-1 by Tridel 1+1 Spacious Unitutilities Included Newer Laminate Floor, Newer Painting, Open Concept, Clean Unitclose To Ttc, Stc, Hwy 401, 404, Ymca, Library, Park, School Etc24Hr Gatehouse & Security (id:50787)
Aimhome Realty Inc.
96 Furnival Road
Toronto (O'connor-Parkview), Ontario
Fantastic Opportunity To Create Your Dream Home In The Heart Of The Historic Sunshine Valley In Topham Park. This Detached Family Property Offers Incredible Potential Over Two Stories On A Large Lot And Is The Perfect Opportunity For Renovators And/Or Builders. A Little Rough Around The Edges But With A New 4 Pc Washroom, Hardwood Floors On Main And A Very Livable Floor Plan With Huge Backyard. This Incredible Location Is Near Several Parks, Great Schools, The DVP, New LRT, And Excellent TTC/Subway Access, Convenience At Your Doorstep. (id:50787)
Bosley Real Estate Ltd.
1 - 796 Midland Avenue
Toronto (Kennedy Park), Ontario
Location, Location, Location! 796 Midland Avenue is an ideal choice for renters seeking a blend of comfort, convenience, and style. This spacious apartment offers a modern layout with ample natural light, creating a warm and inviting atmosphere. Located in a well-connected area, it provides easy access to public transportation, shops, and local amenities, making daily life more convenient. The unit features appliances and a well-maintained interior, freshly painted, ensuring a hassle-free living experience. With its thoughtful design and prime location, 796 Midland Avenue is a perfect place for a family looking for close proximity and accessibility to the city. **EXTRAS** PARKING INCLUDED (id:50787)
Century 21 Leading Edge Realty Inc.
355 - 209 Fort York Boulevard
Toronto (Niagara), Ontario
A Luxurious Open Concept Condo Finished To Perfection! Gorgeous Front Hall Wainscoting, Soaring 9 Foot Ceilings, Custom Doors, Renovated Bathroom, Modern Brass Finishes Throughout Easy Access To The Gardiner, Streetcar At Your Door, And Minutes To Union Station & King West. Walking Distance To The Well, Gym Sweat And Tonic, Many Restaurants, Coffee Shops, Ice Skating Rink, Ontario Place, Exhibition & More. Directly Across From The Lake & Many Walking/ Running Trails. Peaceful Balcony Overlooks The Parkette. All High End Amenities Were Recently Redone & Unit Is Located On The Same Floor As The Pool, Hot Tub, Gym, Yoga Room And Sauna. Condo Also Features A Roof Top Pool, Gorgeous Party Room And Plenty Of Visitor Parking! This Unit Has Been Operating As An Extremely Successful Airbnb, Generating Over 170 Review Only 2 Of Which Are Less Than 5 Star! **EXTRAS** All Furniture And Household Items Are Included In The Sale. Seller Is Willing To Share Trade Secrets With The Buyer. Great For Working From Home. (id:50787)
RE/MAX West Realty Inc.


