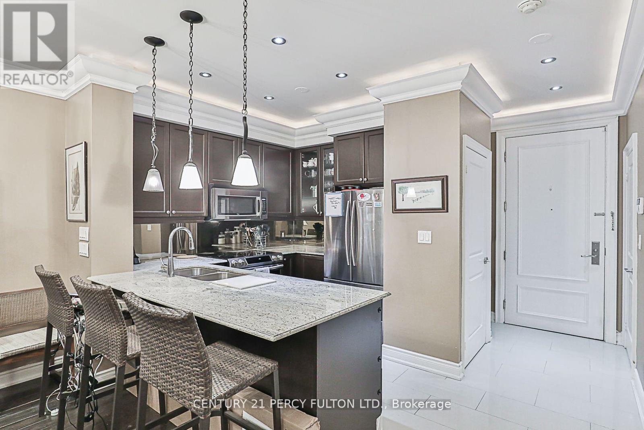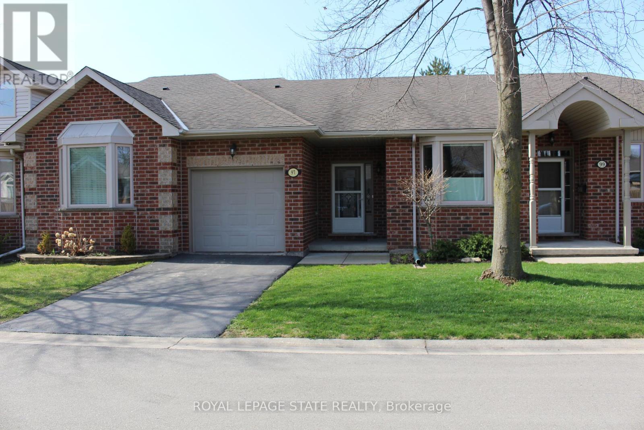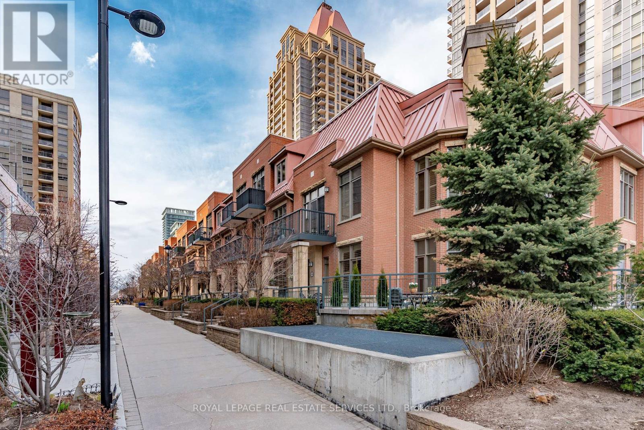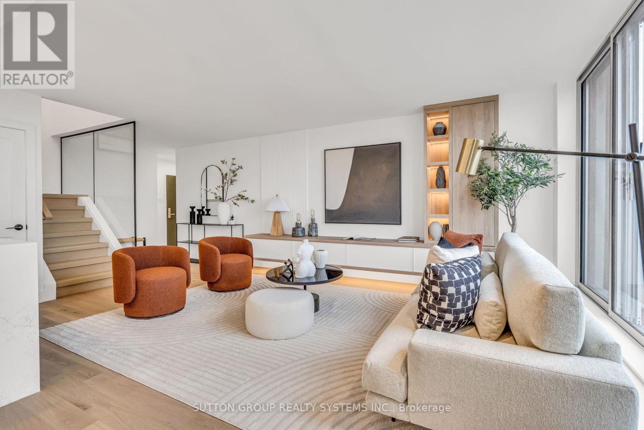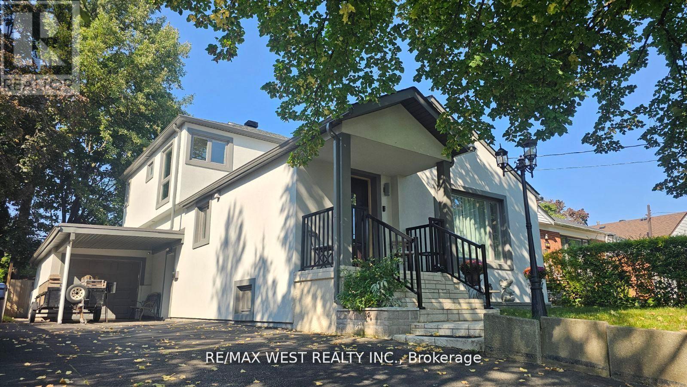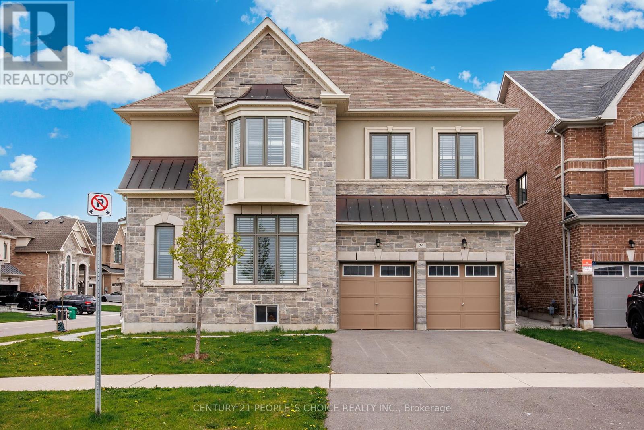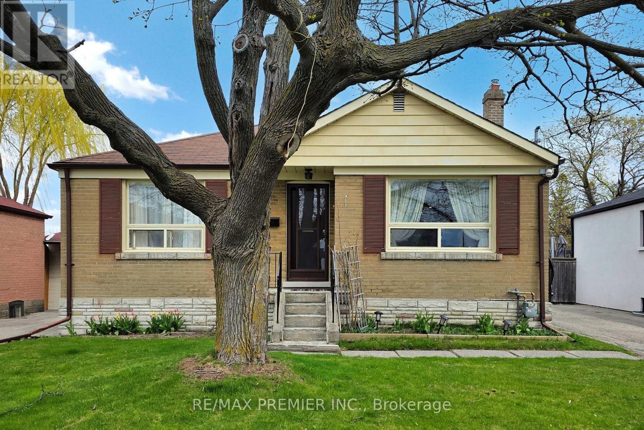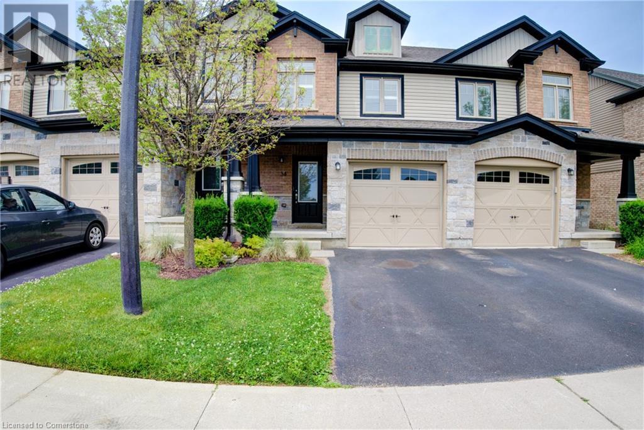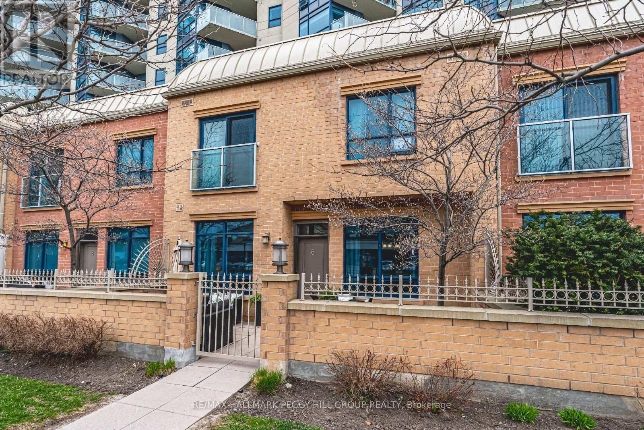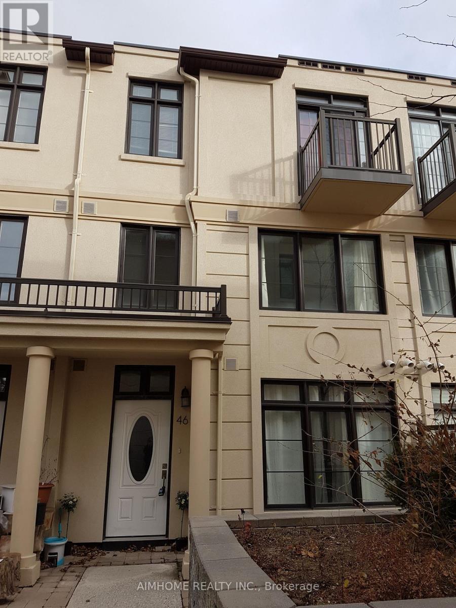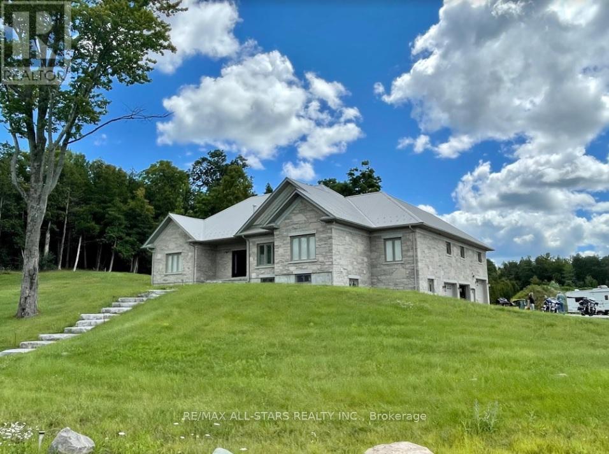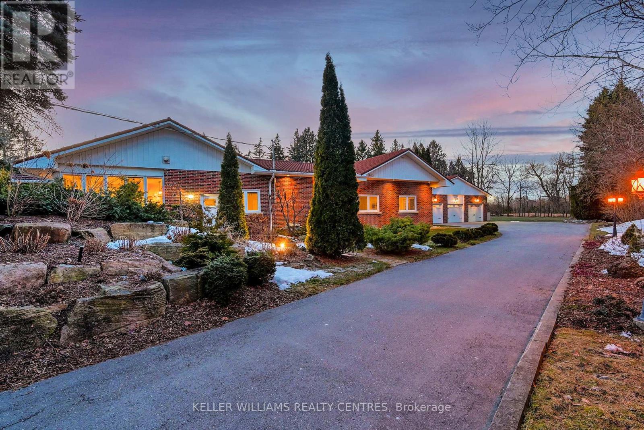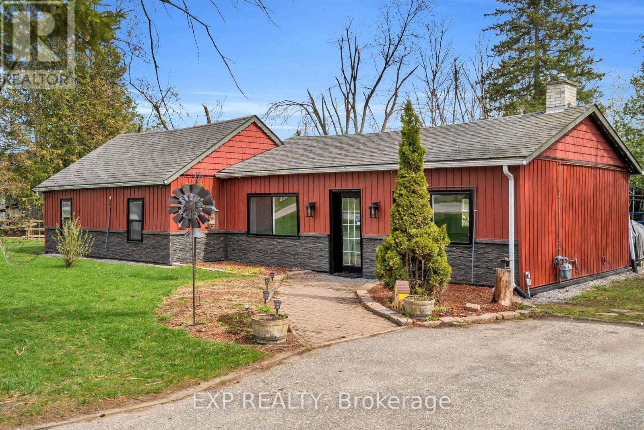35a Spruce Street
Toronto (Cabbagetown-South St. James Town), Ontario
Welcome To Spruce Lane! A quiet, peaceful, family-friendly and street-safe, shared lane, enclave of 6 Victorian-styled Freehold townhomes built in 1997. 35A Spruce is at the end of the row just like a semi-detached home. Meticulously renovated throughout (2020) with a modern, clean aesthetic and offers a calm getaway in the heart of the city's core. Offering almost 1700sf of generous living space, this home has 3-bedrooms (the 3rd bedroom is currently being used as a TV room/den and doors can easily be re-installed), 3 bathrooms, a renovated kitchen with raised ceilings, granite countertops & backsplash, plenty of cupboard space with under-counter lighting and upgraded appliances. This 3-storey home boasts an open concept main floor living area with gas fireplace combined with dining room with extensive recessed lighting, hardwood floors and walk-out to an oversized low maintenance deck/backyard perfect for entertaining.Don't miss the super-spacious, third floor, primary bedroom retreat with private south-facing balcony and extravagant 5-piece ensuite with soaker tub and extra large shower. The double closets with custom built-ins offer an abundance of storage. Last but not least is the lower level with private, 2-piece powder room, furnace room with laundry facilities and entrance to private built-in garage. Note the extra-large storage room accessed from the garage. Cabbagetown offers a tranquil, historic atmosphere with a distinct village charm in the heart of the city. Convenience is key in Cabbagetown being only steps to Riverdale Park and zoo, farmer's markets in Riverdale park and in Allan Gardens, Spruce Court public school, transit, shopping, The House on Parliament and only a 15 min walk to Loblaws, College Park, The Eaton Centre, Sankofa Square, Metropolitan U, U of T, hospitals and more. Don't Miss The OpportunityTo Experience The Unique Charm Of Spruce Lane! (id:50787)
Sotheby's International Realty Canada
Sage Real Estate Limited
2912 - 10 York Street E
Toronto (Waterfront Communities), Ontario
Welcome to this Luxury Tridel Condo at Ten York! Fully Furnished 1 bedroom suite, and ready to move in! Location is one of the best in the city! Walking distance to Union Station, Financial District, Supermarkets, Scotia Bank Arena, Rogers Centre, Waterfront, Queens Quay, Shopping, Dining and Entertainment and more! Suite includes modern and comfort furnishings, with high end finishes. Stainless Steel Appliances, Dishwasher, Full Size Washer/ Dryer. Amenities include 24 Hr. Concierge, Gym/ Exercise Room, Rooftop Deck and Pool, Games room, Guest Suites and more! Don'tt miss out on one of the most luxurious condo lifestyles in the city! (id:50787)
Royal LePage Your Community Realty
Ph2606 - 225 Sackville Street
Toronto (Regent Park), Ontario
Welcome to your affordable penthouse in the downtown area! Your search is over. This beautifully designed 1 + Den penthouse features 2 full bathrooms, 1 parking spot, and a storage locker. The open-concept layout ensures every inch of space is used effectively, with plenty of natural light flooding the home. Enjoy stunning, unobstructed views of the city skyline from the west-facing exposure. The den is versatile and can easily be converted into a second bedroom. The kitchen includes a convenient breakfast bar, and both the living room and primary bedroom are equipped with custom motorized window shades. The unit also features an updated front-loading washer and dryer, high ceilings throughout the top floor, and a spacious balcony perfect for hosting guests. (id:50787)
Sutton Group-Admiral Realty Inc.
52 Coolmine Road
Toronto (Little Portugal), Ontario
Hot for Coolmine! Cool address, Victorian vibes. This super-wide semi (22 ft!) on one of Little Portugal's most loved streets is here for you to snag and make yours forever. There's character and charm in every corner of this gorgeous 4+1 bedroom and 2 bath family home - think 10.5 ft ceilings (including the spectacular kitchen with its original tin canopy), 12 baseboards, crown moulding, exposed brick and a sunny bay window just to name a few. The finished basement offers income potential or makes a convenient nanny/in-law suite. Dynamite family location in the heart of Dovercourt within the OOPS school catchment and a multitude of parks and playgrounds nearby. Mere steps to some of the city's best restaurants (looking at you, Enoteca just at the end of the street!), galleries, shops, cafes, groceries and transit. Come and get it. (id:50787)
Sage Real Estate Limited
119 - 10 Bloorview Place
Toronto (Don Valley Village), Ontario
Welcome To Aria Condos At 10 Bloorview Place, An Exclusive Ravine-Side Address Set Against The Lush Backdrop Of The East Don Valley, This Prestigious Community Is Just Minutes Away From The Best Urban Amenities Toronto Has To Offer. This Thoughtfully Designed 2+1 Suite Features A Spacious Balcony, Smart Split Bedroom Layout, Hardwood And Ceramic Flooring, Floor-To-Ceiling Windows, Two Bathrooms, And Soaring 9-Foot Ceilings. The Kitchen Is Stylish And Functional, Featuring Sleek Cabinetry, Granite Countertops, And An Oversized Breakfast Bar Perfect For Entertaining. The Primary Bedroom Includes A Walk-In Closet And Luxurious Ensuite Bath. 'Aria' Features An Impressive Array Of Amenities Including 24/7 Concierge, Virtual Golf, Media Room, State-Of-The-Art Fitness Centre With Classes, Spas, Sauna, Billiards Room, Library, And A Stunning Glass-Enclosed Indoor Pool With Ravine Views. Nestled Among Parks And Scenic Walking Trails, 'Aria' Boasts A High Walk Score And Is Conveniently Close To Top-Rated Schools, Churches, Medical Centres, Bayview Village, And Fairview Mall. Commuting Is A Breeze With Easy Access To The Subway, 401, 404, And DVP. (id:50787)
Century 21 Percy Fulton Ltd.
206 - 65 Spring Garden Avenue
Toronto (Willowdale East), Ontario
Rarely offered and beautifully updated 3-bedroom, 3-bath suite with solarium in the highly sought-after Atrium II. Offering over 1,825 sq ft of functional living space, this home features stylish accent walls, updated lighting, and a spacious kitchen with granite countertops, stainless steel appliances, breakfast bar, and ample storage. Hardwood floors flow through the living and dining areas, with plush new broadloom in the bedrooms. Bonus: ensuite laundry, 2 underground parking spaces (with EV charger), an ensuite locker and an exclusive locker. Maintenance fee includes all utilities: heat, hydro, water, cable TV, and central AC! Located in the heart of North York, just steps to Sheppard-Yonge Subway, top-rated schools (Earl Haig SS, McKee PS), Whole Foods, Longos, parks, and Mel Lastman Square. Enjoy premium amenities including 24/7 concierge, indoor pool, gym, racquet courts, guest suites & more. Vacant and move-in ready! (id:50787)
Real Broker Ontario Ltd.
26 Pearce Drive
Ajax (Central West), Ontario
Spacious 2-bedroom basement apartment with a separate entrance in a convenient, family-friendlyneighborhood.Features: 2 Bedrooms Kitchen Living Room Full BathroomPrime Location: Close to shopping, schools, parks Steps to TTC, GO Train, and Highway 401 (id:50787)
RE/MAX Crossroads Realty Inc.
19 Inverness Avenue
Toronto (Stonegate-Queensway), Ontario
Contemporary design meets everyday functionality in this beautifully finished 4-bedroom, 4-bathroom home, offering the perfect blend of modern luxury and family-friendly comfort. Thoughtfully updated and move-in ready, this home is designed to impress from the moment you step inside. The open-concept main floor provides a seamless flow between the living, dining, and kitchen spaces-ideal for both entertaining guests and enjoying day-to-day living. At the heart of the home is a spacious, chef-inspired kitchen featuring a massive island, breakfast bar, two wall ovens, and a double-wide stainless steel fridge and freezer. With ample cabinetry and storage, this kitchen combines both style and practicality, making it the ideal space for home-cooked meals or gathering with loved ones. A walk-out from the kitchen leads to a private deck, connecting indoor and outdoor living with ease. The home is flooded with natural light thanks to a full wall of glass doors along the back, bringing in the outdoors and enhancing the open, airy feel. Floating glass railings, smooth ceilings, and sleek, modern finishes throughout add a touch of architectural elegance. Upstairs, the primary suite is a true retreat featuring a walk-in closet with skylight, adding natural light and charm to your morning routine. Additional bedrooms are generously sized and versatile-perfect for kids, guests, or a home office. All bathrooms have been tastefully renovated with contemporary fixtures and thoughtful design. The south-facing backyard is your private oasis, complete with an inground saltwater pool, cedar deck for lounging or dining, and a custom storage shed. Whether entertaining or relaxing, this outdoor space is made for enjoyment. Extras include a finished lower level, modern lighting, quality craftsmanship, and a private driveway with ample parking. All set in a desirable neighbourhood close to top schools, parks, shopping, and transit. (id:50787)
Royal LePage Signature Realty
47 Begonia Crescent
Brampton, Ontario
Discover 47 Begonia Crescent- The Perfect Blend Of Elegance, Comfort, And Convenience In This Beautifully Maintained, Move-In Ready Home, Ideally Situated In One Of Brampton's Most Desirable Neighborhoods. Built By Arista Homes, Perfectly Positioned On A Generous 40.94' Front And Deep 102.36 ' Lot, The Marina Model Welcomes You With A Grand Foyer With Soaring 17-Foot Ceilings, And Tall Clerestory Window Flooding The Space With Natural Light And Creating A Lasting First Impression. Every Detail Has Been Thoughtfully Designed To Enhance Both Style And Functionality. The Main Floor Features 9-Foot Ceilings And An Open-Concept Layout, Connecting A Bright Kitchen To Spacious Dining And Living Areas Perfect For Entertaining Or Cozy Family Nights. A Separate Family Room Offers A Warm, Inviting Space For Relaxation. Step Outside Into Your Own Private Retreat. The Expansive Backyard, Complete With Apple And Pear Trees, Blooming Perennials Like Black-Eyed Susan's, Red Peonies, Hydrangeas, And A Tranquil Waterfall, Sets The Scene For Summer Barbecues, Peaceful Evenings, And Family Fun. Enjoy The Convenience Of Direct Garage Access, A Main-Floor Laundry Room, And A Large Basement Brimming With Potential Ready To Be Customized To Suit Your Lifestyle. Upstairs, A Beautifully Curved Staircase Leads To The Primary Suite, Featuring A Walk-In Closet And A 5-Piece Ensuite. Three Additional Generously Sized Bedrooms Provide Comfort And Flexibility For Family, Guests, Or A Home Office. Roof Was Replaced In 2024 And Driveway Partially Stamped In 2024. Located Near Top-Rated Schools, Two Parks Just Steps Away, Places Of Worship, And Major Shopping Centers, This Is The Lifestyle You've Been Waiting For. (id:50787)
RE/MAX Real Estate Centre
10 Brolley Crescent
Essa, Ontario
Presenting 10 Brolley Crescent, an exceptional custom-built home in one of the most prestigious neighbourhoods in Essa Township. Sitting on a professionally landscaped lot, you will feel the sense of luxury pulling up to the facade of this meticulously designed home. With attention to fine detail, the perfect colour palette, the exquisite finishes, and a well-executed layout, you will fall in love with everything 10 Brolley Cres has to offer. Nearly 4700 Sq. Ft of living space with fully finished basement that is perfect for in-law suite (separate entrance) or simply to entertain. The kitchen, adorned with timeless granite countertops, custom cabinetry, bay windows and doors that open onto an expansive deck, perfect for entertaining. Inside; the formal dining room, large living room anchored by a gas fireplace and vaulted ceilings, bathed in natural light streaming through large windows. Interior Finishes Include: Hardwood Flooring, Upgraded Trim, Oak Staircase, Designer Lighting, Pot Lights. Chefs Kitchen: Luxurious Granite Counters, Timeless and Solid Kitchen Cabinetry, High End Stainless Steel Appliances, and Large Island. Spa Inspired Bathrooms: Rich Stone Counters, Walk in Shower, and Deep Soaker. Venture into the peaceful and secluded sanctuary of the backyard, where tranquility and privacy prevail. This picturesque setting is ideal for hosting gatherings, and as evening falls, indulge in blissful relaxation in the refreshing Pool. It's a serene oasis, ready to embrace you and provide the ultimate escape to unwind. This Home presents an exceptional opportunity for discerning families seeking luxury, comfort, and convenience in a premier neighbourhood. (id:50787)
Century 21 B.j. Roth Realty Ltd.
23 North Ridge Crescent
Halton Hills (Georgetown), Ontario
Spectacular in sought-after Stewarts Mill! This impressive 3,068 sq. ft. home has it all! Gorgeous yard with heated in ground pool, architecturally unique finishes, stunning kitchen and bathrooms plus a finished lower level that will be the envy of all your friends. Lovely landscaping and an elegant portico welcome you into this 4-bedroom, 5-bathroom master-piece thats been fastidiously upgraded and decorated from top to bottom with quality, style and attention to detail. A spacious foyer with a custom built-in closet sets the stage for this remarkable home boasting 9 ft ceilings on the main level with a soaring 17 ft. ceiling in the dining room, eye-catching staircases (up and down) and so much more. Formal living and dining rooms are perfect for entertaining, while the chef-inspired kitchen and family room, the heart of the home, are ideal situated for watching the kids at play outside and in! The kitchen features classy white cabinetry with glass detail, granite counter, island with seating, large pantry, built-in stainless-steel appliances including a 6-burner gas stove top, exceptional lighting, crown molding and so much more. The adjoining family room enjoys a toasty gas fireplace set on a tasteful stone backdrop bordered by two large windows overlooking the pool. An office, powder room and enviable laundry room complete the level. The upper level offers 4 spacious bedrooms, 3 decadent bathrooms and walk-in closets with organizers that are out of this world. The finished lower level, also out-of-this-world with rec room, games area, exercise room and 3-piece bathroom all reflecting the same quality, detail and style found throughout the rest of the home. Wrapping up the package is the gorgeous in-ground pool, extensive patio area and lovely landscaping. Great location. Close to downtown shops, library, hospital, parks, schools, trails, golf course and more! (id:50787)
Your Home Today Realty Inc.
97 Sandollar Drive
Hamilton, Ontario
Located in the desirable community known as Twenty Place. Sold "as is" basis. Seller makes no representation and/or warranties. All room sizes approx. (id:50787)
Royal LePage State Realty
72 King Street
Kawartha Lakes, Ontario
**Attention Flippers, Renovators & Investors!** Opportunity knocks in the quaint town of Woodville! This 3-bedroom, 1.5-bath home sits on a spacious 66 x 154 ft lot and is ready for someone with vision to restore it to its former glory—or tear down and build your dream home! The property is in need of major renovation and repair, making it perfect for experienced renovators or builders. Located in a small-town setting with a welcoming community, this home is steps from the local community centre, food market, pizza/wing joint & more! Just a short drive to Beaverton or Lindsay for shopping, dining, and other amenities. Woodville offers a quiet lifestyle with great potential for growth. Don’t miss this chance to invest in a well-located property. Bring your ideas and get started on your next project today! (id:50787)
RE/MAX Realtron Realty Inc. Brokerage
308 - 2212 Lake Shore Boulevard W
Toronto (Mimico), Ontario
Welcome to Westlake Condos! This Rare Spacious Open Concept Bright Corner Unit With A BeautifulLayout Features 2 Bedrooms With A Spacious Den W/ 2 Full Baths. Enjoy The Summer Months On A PrivateLarge 270 sqft Terrace & A Separate Balcony. Open Concept Kitchen With Stainless Steel Appliances,Laminate Floors Throughout, Floor to Ceiling Windows, 9Ft Ceilings Throughout, & Much More! SpaciousDen Can Be Used As Dining/Office/Extra bedroom. Large Amenities Building Featuring: Indoor Pool,Squash Courts, Party Rooms, Terrace, Yoga Room, Professional Gym, Kids Play Room, Guest Suites, BBQStation, And Much More! Convenient Location, Steps To The Lake, TTC, Gardiner, QEW, Metro Grocery,Shoppers Drug Mart, LCBO, TD Bank, Scotia bank, Restaurants & Starbucks! Accents Walls & Wainscoting Completed In The Unit! Well Maintained Unit & Building! (id:50787)
RE/MAX Millennium Real Estate
2907 - 4065 Confederation Parkway
Mississauga (City Centre), Ontario
Welcome to urban living at its finest in this beautifully designed 1-bedroom suite perched high on the 29th floor of the sought-after Wesley Tower. Ideally situated in the vibrant heart of downtown Mississauga, this suite offers modern comfort and convenience just steps from world-class amenities. Step inside to a bright, open-concept layout featuring 9-foot ceilings, sleek laminate flooring, and large windows that fill the space with natural light. The contemporary kitchen is a chefs dream, complete with full-sized stainless steel appliances, elegant white quartz countertops, a stylish tile backsplash, and a spacious eat-in islandperfect for cooking, dining, or entertaining. The inviting living area opens to a private balcony with stunning city views, while the spacious bedroom includes a double mirrored closet and easy access to the sleek 4-piece bath. Enjoy the convenience of in-suite laundry and a thoughtfully designed layout ideal for both relaxation and productivityJust steps to Square One Shopping Centre, Celebration Square, the Central Library, Art Gallery of Mississauga, YMCA, and an incredible array of restaurants, cafes, and entertainment options. Excellent connectivity with Mississauga City Centre Transit Terminal, Cooksville GO Station, and easy access to major highways (403, 401, QEW), making commuting a breeze. (id:50787)
RE/MAX Escarpment Realty Inc.
104 - 320 City Centre Drive
Mississauga (City Centre), Ontario
Welcome to The Jasper Garden Villa Suite 2B at The Capital South Tower, an exceptional corner unit offering 1,073 sqft of beautifully designed living space in the heart of Mississaugas vibrant City Centre core. This rare ground-level Villa suite features 2 spacious bedrooms and 2 full bathrooms, including a generous primary suite with double closets and a 4-piece ensuite featuring a separate soaker tub and separate shower. The second bedroom is equally well-sized, also offering a double closet and easy access to the second full bathroom.The open-concept living and dining areas are functional and bright, ideal for both entertaining and everyday living. A well-equipped kitchen includes a built-in dishwasher and ample cabinetry, while the convenient ensuite laundry includes a stacked washer and dryer. The units north-facing patio offers a peaceful outdoor retreat, unique to the Villa suites - BBQs allowed! Additional highlights include 2 owned parking spaces and 2 owned lockers - a rare and valuable feature as 1 locker is one of only two oversized lockers. As a corner unit, this unit offers additional privacy and natural light. Enjoy access to all the building amenities: indoor pool, whirlpool hot tub & sauna, fully equipped exercise room & cardio room, yoga studio, Sports lounge including virtual golf, billiards, foosball and air hockey tables, media room for movie nights or presentations, party room with access to an outdoor patio for hosting events, Muskoka Themed lounge, 4th floor recreation room and outdoor space including two private patios with BBQ facilities, Guest suites ($), concierge service and visitor parking. Located in a highly walkable area with direct access to major transit, Square One Shopping Centre, Celebration Square, Sheridan College, and an array of restaurants and entertainment venues, this suite offers both luxury and lifestyle.Don't miss the opportunity to own this functional and stylish condo in one of Mississauga's most desirable towers. (id:50787)
Royal LePage Real Estate Services Ltd.
Sam Mcdadi Real Estate Inc.
59 Saint Hubert Drive
Brampton (Vales Of Castlemore North), Ontario
Welcome To 59 Saint Hubert Drive, Fully Detached Luxurious Home Built On 51 Ft Wide Lot. 9' Feet Ceiling. Main Floor Offers Combined Living & Dining With Sep Family Room & Den. Upgraded Kitchen With Granite Counters, Backsplash, Central Island & S/S Appliances. 4 Spacious Bedrooms With 3 Full Washrooms On Second Floor. Finished Basement With Kitchen & Great Room For Family Entertainment . Lots Of Upgrades: Roof Replaced With Lifetime Warranty (2020), Garage Doors Replaced(2022), Exterior Windows & Doors Replaced (2021), Furnace Replaced (2020) With Dehumidifier System, Air Conditioner Replaced(2021). (id:50787)
RE/MAX Gold Realty Inc.
359 Pearl Street
Milton (Om Old Milton), Ontario
Welcome to this stunning detached historical home, nestled in one of Old Miltons most desirable neighbourhoods. Combining timeless character with modern convenience, this 3-bedroom, 2 full bathroom gem offers the perfect blend of history and lifestyle. You will love the spacious, open-concept main living area with abundant natural light, ideal for entertaining or relaxing with family. The thoughtfully designed kitchen features a centre island, perfect for casual dining or meal prep, all flowing seamlessly into the additional large living and dining space.Two of the three bedrooms are conveniently located on the main floor, along with a full bathroom and laundry ideal for down-sizers seeking a stair-free layout or first-time buyers looking for flexible living space. On the 2nd floor is a private primary retreat with 4pc ensuite. Enjoy the benefit of the triple walkouts from the main living area into your private, beautifully landscaped backyard, an ideal retreat for morning coffee, summer barbecues, or simply soaking in the serenity. The oversized garage is fully wired with electricity, offering endless possibilities for a workshop, gym, or just park your car. The basement offers tons of storage for your extra stuff. Located in the vibrant Old Milton area, you're just a short stroll from charming local restaurants, shops, the summer farmers market, schools and tons of community events. Bonus features include a state-of-the-art security system for added peace of mind. Make this immaculately maintained home yours and don't miss this unique opportunity to own a piece of Miltons history with all the modern comforts. Washer&Dryer 2023 (id:50787)
Keller Williams Real Estate Associates
921 - 35 Ormskirk Avenue
Toronto (High Park-Swansea), Ontario
WOW! This One Truly Has It All! A Rarely Offered 2-Storey, 3-Bedroom Penthouse with Spectacular Humber River Views! This stunning, sun-filled west-facing corner unit is a showstopper. Professionally designed and fully renovated, it offers an exceptional blend of space, luxury, and style in one of the city's most desirable locations. Soaring with natural light, the open-concept layout features engineered hardwood flooring throughout, custom built-in closets, a beautiful oversized media wall, and a striking custom glass-panel staircase. The expansive custom kitchen is a chefs dream complete with high-end LG appliances, quartz waterfall countertops, and a matching quartz backsplash. The dining area is thoughtfully designed with elegant custom bench seating, perfect for both everyday living and entertaining. Upstairs, the spacious primary bedroom includes a custom walk-in closet organizer, while the entire unit is elevated with new wood stairs and railing, custom radiator covers, and upgraded doors, trims, and lighting throughout. The flow and function in every room are simply outstanding. Bonus features include exclusive-use parking and locker, and all-inclusive maintenance fees that cover cable and internet. (id:50787)
Sutton Group Realty Systems Inc.
12 Gordon Park Drive
Toronto (Islington-City Centre West), Ontario
*Extremely rare to find* Large 2 storey, house w/ basement apartment in prime Etobicoke area. Renovated through-out. New kitchen w/ central island, new doors & windows, new roof, hardwood floor on main & second floor, new staircase, new HVAC system, S/S appliances, renovated bathroom w/Jacuzzi and skylight on the second floor. 2 bedrooms on the main floor, 2 separate laundries. 200 Amps electrical service, parking for 4 cars. Perfect for entreating, walk-out to large deck from family room to backyard oasis. Steps to park, Cloverdale Mall & great local schools. Easy highway access, one bus to subway & GO train. *Please see virtual tour* (id:50787)
RE/MAX West Realty Inc.
24 Albert Spencer Avenue
Caledon (Caledon East), Ontario
Welcome to this stunning , nearly 4,400 sq. ft. home featuring 4+1 bedrooms and 4 baths, situated on a picturesque corner lot. This fully upgraded residence boasts luxurious finishes, including 10-foot ceilings, a dramatic open-to-above family room, and upgraded 7-inch-wide stained hardwood floors throughout. The main level features elegant marble flooring, extending into the luxurious 5-piece master ensuite. Additional premium details include 7 1/4" base trim, crown molding , coffered ceilings, and a built-in sound system with upgraded speakers on both levels. The fully upgraded kitchen is a chef's dream, complete with quartz countertops , extended-height cabinets, and exquisite chandeliers and pendant lighting. Quality-built by Countrywide Homes, this modern home features an eye-catching exterior of stone and stucco . Conveniently located with a school right across the road, this home is the perfect blend of style and practicality. (id:50787)
Century 21 People's Choice Realty Inc.
1 Summer Wind Lane
Brampton (Northwest Brampton), Ontario
Wow!!! This 3 Years Old Must See, Corner Unit Townhouse, with big Car Garage, An Absolute Show Stopper. A Lovely 3Bdrm and 3 washroom, Modern East Facing Home(2000+Sqft). 1st Flr With Den/office space, 1 Washroom, has walkout BALCONY for relaxing. Beautiful Designer Choice Kitchen W/Island ! 3 Spacious B/Rms On 3rd Floor. Mstr Bdrm With 3Piece wash And W/I Closet. Sun Filled Home W/All The Bells & Whistles! Balcony! 1st Flr Laundry!. Walk to Ravine/Open Green Views And Privacy. Hardwood Staircase On All Levels.. Gorgeous Views!!Spacious Car Garage & Plenty Of Storage Space! All Window Coverings, Central Air!! S/S Fridge, Stove, D/W, Washer/Dryer. Tenant To Pay For All Utilities. -Completely private -Laundry in the unit-2 minutes' walk to Plaza, Groceries, Major banks and Bus stops (just steps away).-Walkable to schools *For Additional Property Details Click The Brochure Icon Below* (id:50787)
Ici Source Real Asset Services Inc.
7 - 80 Eastwood Park Gardens
Toronto (Long Branch), Ontario
Rarely offered townhome in Mimico's Long Branch development. The largest layout in the ocmplex also features your very own attached garage equipped with plenty of room for extra storage or gym equipment and a second owned, covered parking spot. Exclusive garage and second entrance provides convenient access to unit for pet owners and families with strollers. The unit features a terrace great for entertaining and barbecues, upgraded kitchen cabinets and countertops, a gas range and top of the line appliances. 3 spavious bedroom including primary suite with walk in closet and en-suite. Steps to restaurants, coffee shops and shopping, GO transit and TTC. Close to major highways. (id:50787)
Royal LePage Real Estate Services Ltd.
218 Renforth Drive
Toronto (Markland Wood), Ontario
Welcome to 218 Renforth Drive located in Central Etobicoke in the Markland Wood area. First time offered by original owners, this detached 1.5 storey brick home with large rooms has great natural lighting and plenty of parking with a spacious 5 - car private driveway. Over 1400 sqft across 2 levels. Upstairs, 2 large bedrooms with ample closet space, 4pc bathroom and loads of storage. The main floor offers an eat-in kitchen, a 2 pc powder room and a versatile bedroom overlooking the backyard, ideal for guests or home office. The living room features a cozy gas fireplace with huge picture window views, while the dining room includes a walk-out to a large deck perfect for relaxing and entertaining. Private treed backyard space with sunny south exposure! Separate side door entrance to the basement. Unfinished rec room, workshop, bright laundry area and good - sized cold cellar. Family-friendly neighbourhood just steps to Bloordale Park, biking and walking paths, tennis courts, excellent schools. Short walk to Starbucks and steps to Bloor Street. Located near major TTC bus routes with access to Kipling Subway Station and GO Train for easy commuting. Nearby shopping at Cloverdale Mall and Sherway Gardens. Easy highway access to downtown and the airport. You will be very happy to call 218 Renforth Drive your new home. (id:50787)
RE/MAX Professionals Inc.
262 Richard Clark Drive
Toronto (Downsview-Roding-Cfb), Ontario
Welcome To This Beautiful Detached GemA Spacious 3-Bedroom Bungalow Nestled In A Quiet, Highly Sought-After Neighbourhood. Situated On A Generous Lot With Fantastic Income Potential, This Home Has Been Thoughtfully Updated With A Brand-New A/C (2024), Basement Kitchen, And Pot Lights Throughout. The Fully Independent Basement Apartment, Complete With A Private Entrance, Is Perfect For Generating Rental Income Or Accommodating Extended Family. Step Outside To Enjoy The Oversized, Custom-Made Wood PergolaFully Enclosable For Year-Round Use. Ready To Move In Or Customize To Your Taste, This Property Is Bursting With Income Potential! (id:50787)
RE/MAX Premier Inc.
520 - 150 Oak Park Boulevard
Oakville (Ro River Oaks), Ontario
Rarely available newer built large (1312 sq ft) pent-house level condo is in Uptown Oakville, a convenient, family-friendly area. It's a boutique-style low-rise with modern touches, soaring 11.5 ft high ceilings, granite counters, stainless steel appliances, and no carpets. The unit is bright with large windows, 2 bedrooms, a specious den, 2 full bathrooms, parking and locker. Amenities include gym, dog wash, bike storage, and a spacious party room with patio. Ideal for city living, it's near highways, Sheridan College, shops, restaurants, parks, and recreational facilities. They rarely build condos this size. Quick Walk To Commercial Area, Major Super Markets, Banks, Cafes & Restaurants. Ideal if you have a busy lifestyle and looking for a comfortable size low maintenance property or considering downsizing. maintenance property or considering downsizing. (id:50787)
Royal LePage Terrequity Realty
3379 Smoke Tree Road
Mississauga (Lisgar), Ontario
stunning, professionally renovated in 2024, this home is located on a quite street within a 3 minute walk to park and schools. The main floor features a large living/dining area with hardwood floors, open concept kitchen and family room with gas fireplace and large window overlooking the backyard. The kitchen features quartz countertops, breakfast area and walk out to private backyard patio! Upgraded front door leads to a centre hallway with ceramic floors and a Main floor laundry room. Modern, custom staircase leads to the The 2nd floor with new, modern hardwood flooring throughout, 4 bedrooms and 3 full bathrooms! Large primary bedroom with walk-in closet, 2nd closet and newly renovated ensuite separate shower, soaker tub, quartz counters and upgraded finishings! The 2nd and 3rd bedrooms have hardwood floors, large closets and windows and share a 5 piece main bathroom updated with double sinks and quartz counter. The 4th bedroom features a large wall to wall closet, large, upgraded windows overlooking the front and a private renovated ensuite bathroom providing privacy and ease for family members and guests. Finally, the main 5 pce bathroom has been updated with double sinks. The freshly finished lower level has a large, open concept rec room with a 2 piece washroom. complete with an upgraded subfloor for extra comfort. There area two storage rooms, a large cold room and separate furnace room. Improvements include: New sump pump and back flow valve, a upgraded steel front door with multi-lock system, double car garage (permitted Blvd parking), recent asphalt and aggregate to add to the curb appeal. truly a one-of-a-kind home meticulously maintained by the Same owners for 24 years! (id:50787)
Century 21 Associates Inc.
1095 Tupper Drive
Milton (Cl Clarke), Ontario
Welcome to this stylish and updated detached home in a fantastic location! Ideal for commuters and growing families. Just steps to local schools and parks and minutes to the 401 and 407! Great curb appeal and landscaped front and back for beauty and low maintenance! Stunning grand 2-storey foyer entrance. Modern open concept kitchen, cozy gas fireplace, crown moulding throughout, upgraded staircase with iron spindles, 9-ft ceilings on main with pot lighting. Hardwood floor under "floating" high-quality 8mm laminate tiles on main floor. Oversized primary bedroom with spa-like 5-piece ensuite and spacious walk-in closet. Bright finished basement with additional kitchen, living area, bedroom and modern 3-piece bathroom - ideal for in-laws, extended family or guests! Over $50K in upgrades since purchased in 2021 - kitchen opened up, cabinets added, new stainless steel appliances and high-tech sink fixture, new metal roof with 50-year warranty (2024), new furnace and 3-ton A/C unit (July 2021). The same high-quality laminate flooring was installed throughout the entire basement in 2023, including the cold storage room which was remodeled with insulated drywall and lighting to create a versatile "bonus" room! Other recent upgrades include front yard landscaping and porch railing, new wood privacy fence - and car lovers will appreciate this - a pristine garage with built-in wood cabinets and new epoxy floor (2023) ** Close to Milton Leisure Centre, Memorial Arena, Lions Sports Park, Real Canadian Superstore and GO station. Don't miss this fabulous opportunity in east Milton! ** Some photos have been virtually staged ** (id:50787)
RE/MAX Professionals Inc.
7121 Fairmeadow Crescent
Mississauga (Lisgar), Ontario
FIRST TIME HOME BUYERS' DREAM HOME! Welcome to this END UNIT Townhome , Providing extra privacy. Double-Sized Rear Yard Lot Featuring A Custom Built Deck, All Accessible Via The Finished Walkout Basement For Your Family To Enjoy All Summer. This Property Boasts Hardwood Flooring Throughout, potlights on main floor, kitchen with S/steel appliances, Primary bedroom with ensuite, inside entry to garage.Inclusion: Existing Security system monitored from mobile device, Smart home hub (Skynet): Monitors front and garage door status, water leak, allows remote operation of garage door Smart locks: Standalone keypad with auto locking (Weiser Smartcode) on front door. Wyze lock on door to garage with auto-lock, mobile locking/unlocking, number pad control from garage Video doorbell and two security cameras (front driveway and backyard): Wyze devices ( no subscription required), Electric panel: Upgraded to 200A service EV charging outlet (14-50 plug available in garage). Central vac- AS IS. Walk to the nearest plaza with Metro, restaurants and more. Close To Major Highways, public transit And Schools. (id:50787)
RE/MAX Aboutowne Realty Corp.
408 - 1300 Islington Avenue
Toronto (Islington-City Centre West), Ontario
Highly sought after Terrace 2 bed 2 bath corner unit in move in condition. 1 bath with shower - 1 bath with tub - 1 parking space 1 locker - Amazing amenities . It even has a woodworking shop! Very well managed and maintained complex. No pets allowed..Fast possesion possible. (id:50787)
RE/MAX Professionals Inc.
34 Arlington Crescent
Guelph, Ontario
Welcome to this stylish and spacious 3-bedroom, 3-bathroom condo townhome situated in a highly desirable Guelph neighbourhood. This beautifully maintained residence offers a perfect blend of modern design, convenience, and low-maintenance living. Step into this inviting home, where you'll be greeted by an open-concept main floor featuring a bright and spacious living room.Large windows flood the space with natural light, highlighting the contemporary finishes and high-quality materials throughout. The finished basement provides plenty of potential for customization. Enjoy the convenience of condo living with the added benefit of outdoor space.The private patio is perfect for outdoor dining, barbecues, or simply relaxing. An attached single-car garage and additional driveway parking provide ample space for vehicles and storage.It's the perfect place to call home for those seeking a vibrant, low-maintenance lifestyle. (id:50787)
New Era Real Estate
6 Victoria Street
Barrie (City Centre), Ontario
RARE CONDO TOWNHOME STEPS FROM THE LAKE & IN THE HEART OF DOWNTOWN BARRIE! Experience the ultimate downtown lifestyle in this rarely offered 2-storey condo townhome in the sought-after Nautica building, just steps from Kempenfelt Bay, Johnsons Beach, scenic waterfront trails, the marina, and year-round festivals and events. A short walk places you in the heart of Barries vibrant downtown, where incredible restaurants, charming shops, patios, and entertainment venues line the streets. Commuters will love the easy access to the GO Station and bus terminal, all within walking distance. Back at home, unwind on your private patio or enjoy the stylish, move-in-ready interior with tasteful finishes throughout and a modern layout designed for everyday living. The open-concept kitchen, living and dining areas are filled with natural light, while the well-appointed kitchen features ample cabinetry, stainless steel appliances, and a breakfast bar. An updated mudroom adds functionality with storage cabinets and a bench, while the main floor laundry adds everyday convenience. Upstairs, youll find two spacious bedrooms, including a primary bedroom with an ensuite, a walk-in closet, and a charming Juliette balcony. A bright den offers additional space for a home office or reading nook. This unit comes complete with one underground parking space and a storage locker. Residents enjoy access to top-tier condo amenities, including concierge service, guest suites, a gym, an indoor pool, and a party/meeting room. Condo fees include water, parking, common elements, and cable TV. This is your chance to enjoy a low-maintenance lifestyle just steps from the lake and everything downtown Barrie has to offer. (id:50787)
RE/MAX Hallmark Peggy Hill Group Realty
22 Thomas Hope Upper Lane
Markham (Cedar Grove), Ontario
1 Year Old Luxury Town Home, Large Windows, Super Bright, Hardwood floors, Nine Foot Ceiling, Close to Costco, Walmart, Home Depot, Canadian Tire Brokerage (id:50787)
Everland Realty Inc.
164 Bayview Avenue
Georgina (Keswick South), Ontario
Attention Investors. Rare and Spacious Double Lot in South Keswick with Endless Potential! Bsmnt Tenant Leaving End of May. Steps from the lake, this 1.5-story home offers an incredible opportunity for families requiring an in-law suite. Ideal for investors and builders looking to create something special. With a little TLC, this property has the potential to be a fantastic family home, boasting 3+3 bedrooms and a layout that provides both space and flexibility. The main level features a bright, open-concept living and dining area, complete with a cozy gas fireplace and hardwood floor - a welcoming space for gatherings. The family-sized kitchen opens onto a large deck, perfect for outdoor entertaining. A separate office/den on the main floor offers additional versatility for work or relaxation. The fully finished basement includes a self-contained 3-bedroom in-law suite with a separate entrance through the garage, its own kitchen, laundry and a 4-piece bath. Whether you're looking to add your personal touch, expand, or invest, this spacious property in a prime South Keswick location is full of opportunity! Close to the lake, transit, shopping, schools, municipal recreation centre and the 404. (id:50787)
RE/MAX All-Stars Realty Inc.
46 - 7 Brighton Place
Vaughan (Crestwood-Springfarm-Yorkhill), Ontario
Prime Thornhill Location Now Offering Luxury Freehold 3-Storey Townhouse. Main Floor With 9 Ft Ceiling. Hardwood Floor Throughout. Modern Kitchen: Granite Countertops And Stainless Steel Appliances. Generous Size Bedrooms. Direct Access To Your Side by Side Parking Spots. Freehold With Monthly Fee Include: Water, Snow & Garbage Removal, Lawn Care, Posh Condo Amenity Access: Theatre, Gym, Billiard, Jacuzzi, Party Room, Guest Suites And More! Quiet Complex & Excellent School Zone! (id:50787)
Aimhome Realty Inc.
22 Thomas Hope Lane
Markham (Cedar Grove), Ontario
1 Year Old Luxury Town Home, Large Windows, Super Bright, Hardwood On 1st floors, Nine Foot Ceiling , , Close to Costco, Walmart, Home Depot, Canadian Tire Brokerage (id:50787)
Everland Realty Inc.
349 Zephyr Road
Uxbridge, Ontario
Excellent opportunity to own a newer-built custom raised bungalow situated on a picturesque 47-acre property in the highly desirable rural Uxbridge area.This home features a bright and open concept layout with 3 large bedrooms. Enjoy direct access to the back deck from the living room, perfect for outdoor relaxation.The property also boasts a huge unfinished basement with a walk-out to a spacious 45' x 25' garage. Additionally, there is a large 60' x 80' shop and 5 ponds. This is a unique opportunity to own a beautiful property with incredible potential. (id:50787)
RE/MAX All-Stars Realty Inc.
19052 Centre Street
East Gwillimbury (Mt Albert), Ontario
Welcome to 19052 Centre Street, Mt. Albert. An absolutely stunning Century home in the heart of town with a massive mature tree-lined yard (115ft x 313ft). Beautifully renovated, this home features large principal rooms filled with natural light and a gorgeous view from every window. This home flows seamlessly upon entrance into the huge mud room with a picture window overlooking a park-like setting backyard and continues into the open concept main level featuring wide plank hardwood floors in the kitchen, dining room, family room, and living room with marvelous exposed wood beams. The lath and plaster walls and ceiling have been removed on the main level and replaced and updated with insulation and with modern drywall, also including some pot lights for a little modern touch! The upper level of the home includes 4 good sized bedrooms, laundry, 4pc bath, and a primary bedroom with vaulted ceilings and a magnificent view. The exterior of the home features mostly brick with a steel roof and newer modern windows and is on town water and services including natural gas. Be the envy of your friends when entertaining at this property either inside or out, back sitting on the deck watching the breathtaking sunsets. (id:50787)
Royal LePage Rcr Realty
Bsmt - 71 Misty Meadow Drive
Vaughan (East Woodbridge), Ontario
Step into this bright and generously sized 2-bedroom basement unit, complete with an updated kitchen, perfect for everyday cooking and entertaining. Enjoy the comfort of your own private entrance with no shared spaces or appliances, offering true independence and peace of mind.Nestled in a sought-after, family-friendly Woodbridge neighborhood, this unit is just minutes from public transit, top-rated schools, shopping, places of worship, the local library, and a community recreation center. With easy access to major highways, commuting to and from the city is seamless.Ideal for small families or professionals, this unit combines space, privacy, and unbeatable convenience. (id:50787)
RE/MAX Experts
728 - 28 Uptown Drive
Markham (Unionville), Ontario
Welcome to This Beautifully Sunfilled, South Explosure, Spacious, Open Concept, 9Ft Ceiling 1 Br & Den Is Located In Sought After Location, Uptown Markham! Minutes From Hwy 404 & 407, Go Stn, Viva, Yrt & Steps To Parks, Shops, Restaurants! Den Can Be Easily Converted To Second Bedroom! 1 Parking & 1 Locker Included, Along W/ 24 Hr Concierge, Gym, Pool, Party Room & More! Just Move-In & Enjoy! (id:50787)
RE/MAX Excel Realty Ltd.
98 Duffin Drive
Whitchurch-Stouffville (Stouffville), Ontario
Welcome to 98 Duffin Drive a beautifully upgraded 3-bedroom, 4-bathroom townhome in the heart of Stouffville. Thoughtfully designed with style and function in mind, this home features a bright foyer, updated powder room, and a spacious living room with engineered hardwood flooring and natural light. The kitchen overlooks the backyard and walks out to a generous deck ideal for morning coffee or entertaining. Upstairs offers a versatile bonus space perfect for a home office or reading nook, plus two bedrooms with upgraded lighting and wainscoting, and a full bathroom. The primary suite includes a large walk-in closet and private 3-piece ensuite. The newly finished basement adds a stylish recreation area, a full 3-piece bath, and a hidden storage room tucked behind a custom bookshelf. A turnkey home with thoughtful upgrades throughout move in and enjoy! In the vibrant Byers Pond community where nature and convenience come together. Enjoy scenic walking trails, two beautiful ponds, Byers Pond Park, and a splash pad, all just steps from your front door. This home is located within the sought-after school boundaries for St. Brendan Catholic School and Barbara Reid Public School. Basement(2024) (id:50787)
RE/MAX All-Stars Realty Inc.
1062 Blackhall Crescent
Newmarket (Stonehaven-Wyndham), Ontario
Amziing Property in one of the best desirable neighbourhoods in Newmarket. This stunning 2-storey upgraded detached home offers luxury living with over 3500 sq. ft. of living space, Featuring 4 +1 spacious bedrooms, 5 Bathrooms, and a separate entrance walk-out basement. This property is perfect for families seeking comfort and convenience with income potential from the finished walk-out basement. This is executive home boasts exquisite luxury throughout its for the elegantly appointed living and family area. It is professionally upgraded with hardwood floors on the main and second floors. The kitchen comes with quartz countertops and Italian floor tiles. Highly desirable East exposure brightens the interiors and extends summer afternoons. 9ft ceilings on the main floor. Oak stairs. The primary suites is particularly spacious and inviting, featuring a spa-inspired ensuite. Laundry on the second floor. The floor plan is attached. (id:50787)
Century 21 Heritage Group Ltd.
Ph09 - 7161 Yonge Street
Markham (Grandview), Ontario
Experience Urban Elegance in the Heart of Thornhill. Welcome to this beautifully appointed 3-bedroom, 2-bathroom condo offering 1,210 sq. ft. of bright, open-concept living. Bask in stunning panoramic southwest views from the expansive 160 sq. ft. L-shaped terrace perfectly positioned to capture the CN Tower and the dynamic city skyline.This rare gem includes two side-by-side parking spots and a spacious locker, providing unmatched convenience and storage. The intelligently designed layout is ideal for everyday living and entertaining, with floor-to-ceiling windows that flood the space with natural light.Enjoy a full suite of premium amenities including a 24-hour concierge, state-of-the-art fitness center, indoor pool, sauna, party room, and guest suites delivering the ultimate in hotel-style living. Situated at the vibrant Yonge and Steeles corridor, you're steps away from premier shopping, dining, and entertainment, with seamless access to public transit, major highways, and the upcoming Yonge subway extension. This is a unique opportunity to own a standout unit in a high-demand, rapidly growing neighborhood offered at one of the most competitive prices on the market. Dont miss your chance to make it yours. (id:50787)
Right At Home Realty
5024 Lloydtown-Aurora Road
King (Pottageville), Ontario
Discover a rare opportunity to own this stunning 5-bedroom, 3-bathroom bungalow on a private 2-acre lot in King. Designed for comfort, elegance, and functionality, this home is ideal for families looking for space and premium amenities. Step outside to the beautifully landscaped gardens, complete with a peaceful koi fish pond, mature trees, and a stunning waterfall. An in-ground sprinkler system keeps the gardens lush and vibrant. Enjoy an evening outdoors under the spacious gazebo with a gas fireplace or relax in the hot tub. Inside, the home features a separate two-bedroom apartment complete with a full kitchen and dining area making it perfect for multi-generational families. The main kitchen and dining area overlook the stunning waterfall, which creates a serene setting for meals or entertaining. Be sure to check out the spectacular great room with floor-to-ceiling windows, a large stone fireplace feature, and a walkout to the backyard oasis. Practicality meets luxury with remote gated access, 3-phase electrical service, and a heated garage, large enough to park 6 vehicles or as a spacious work area ideal for hobbyists, contractors, or those needing extra storage. This extraordinary home blends rural beauty with modern conveniences, offering a lifestyle like no other. Located in the township of King, this place is a dream come true for anyone seeking a delightful escape. Surrounded by nature yet just a short drive away, you will find yourself surrounded by the vibrant energy of shopping, restaurants, and minutes from the 400 Highway. UPGRADES: Patio (2022-2024), Sprinklers (2022), Furnace (2022/2010) (id:50787)
Keller Williams Realty Centres
409 Centre Street
Brock (Beaverton), Ontario
Nestled On A Generous Lot Adorned With Mature Trees And Ready-To-Plant Garden Beds, This Beautifully Updated 3-Bedroom, 1-Bathroom Detached Bungalow Offers A Serene Retreat Just Minutes From Downtown Beaverton. The Home Has Been Fully Renovated From Top To Bottom, Featuring New Insulation, Siding, Flooring, And Windows Installed In 2024. The Bright, Open-Concept Living And Kitchen Area Is Perfect For Modern Living And Entertaining. Each Of The Three Spacious Bedrooms Is Bathed In Natural Light, Providing A Comfortable And Inviting Atmosphere. For Year-Round Comfort, The Home Is Equipped With Energy-Efficient Heat Pumps And A Cozy Gas Fireplace. The Newly Poured Concrete Foundation Ensures Structural Integrity, While The Detached Garage Offers Additional Storage And Workspace. Located Just Minutes From Downtown Beaverton, Residents Can Enjoy Easy Access To Charming Shops, Cozy Cafes, And Local Amenities. Beaverton Offers A Blend Of Small-Town Charm And Lakeside Living With A Peaceful Environment, While Still Being Within Commuting Distance To Larger Urban Centers. Don't Miss Out On This Exceptional Property! (id:50787)
Exp Realty
22 Belanger Crescent
Toronto (Clairlea-Birchmount), Ontario
Experience the charm of this exquisite Arista-built end unit freehold townhouse, with 3 spacious bedrooms and 3 washrooms meticulously designed to deliver an inviting atmosphere and spaciousness reminiscent of a semi-detached home. Nestled on a premium lot, this residence boasts rich hardwood floors that extend warmth and sophistication throughout its open layout. The main level unfolds into a bright and airy living space, ideally suited for gatherings and peaceful moments of relaxation. Open the door to your expansive yard, complete with a walkout leading to a generous deck, an idyllic space for outdoor entertaining and soaking in the beauty of nature.Step into the gourmet kitchen, where modern finishes harmonize with functionality. It features sleek stainless steel appliances and an elegant breakfast bar, offering the perfect spot for culinary enthusiasts to whip up delightful meals. The grandeur of an inviting oak staircase beckons you to the upper levels, while the convenience of a main floor laundry ensures that busy lifestyles are seamlessly accommodated. This property features an expansive yard with a walkout area from which a distinctive staircase leads to a pergola. This structure provides an ideal setting for outdoor entertaining and offers a serene space to enjoy the surrounding natural beauty. Situated in a prime location, this remarkable home is just a stroll away from the vibrant Danforth shops and an eclectic array of restaurants, offering both convenience and leisure at your fingertips. With its striking features and outstanding value, this thoughtfully designed townhouse is not just a house it's the perfect place to create lasting memories and truly call home! (id:50787)
RE/MAX Hallmark Realty Ltd.
770 Pape Avenue
Toronto (Playter Estates-Danforth), Ontario
An Exquisite Retreat in the Heart of Playter Estates-Danforth! Designed for modern living, a breathtaking 4+1 bedroom, 3 bathroom semi-detached home, masterfully renovated to fuse modern elegance with timeless warmth. Nestled in one of Torontos most sought-after neighbourhoods, this move-in-ready masterpiece is steps from the lively Danforth, delivering an unparalleled lifestyle for families, professionals, and investors. Do not miss your chance to own a home thats as captivating as its vibrant surroundings. This is your chance to claim a remarkable home in a neighborhood that epitomizes Torontos East End charm. With its modern sophistication, adaptable layout, and unbeatable location, 770 Pape Avenue is ready to welcome its next chapter. Steps from Danforth and Pape, Near top-rated schools, including Jackman Public School. Easy access to Pape subway station & TTC lines for seamless commuting.Close to Riverdale Park East, with trails, sports fields, and stunning city views. (id:50787)
Homelife Landmark Realty Inc.
4 Ryder Crescent
Ajax (Northeast Ajax), Ontario
Original owner, all brick, detached 3 + 1 bedroom home with PENGUIN built LEGAL bsmt apartment and walk-up entrance from rear (see photo). Offers approx 2,514SF of living space, open concept layout, 2 bay windows, a walkout to rear patio, a gas fireplace in family room, and a recreational room on the owners side of the basement that can serve as a 4th bedroom. The accessory apartment (also accessible from the inside) allows for in-law suite potential. Direct access to the 2-car garage is from the main hallway beside the staircase and main level powder room. The exterior curb appeal presents extremely well, there is significant hard/ soft landscaping, poured-in-place concrete including a walk-out rear patio and a path from the front to the rear garden and walk-up stairwell, interlocking stone, a covered porch with trees/ bushes providing privacy, and flower beds with perennials. The rear garden is fenced and provides ample privacy with tall cedars along the rear. Make note of the sizeable wood shed, and the private double driveway. NB: Murphy bed in basement apartment comes with the home (see photos). Vacant possession possible, ((( SUPER NICE ))) tenant (month to month - single professional) currently pays$1400/mo Inclusive and would like to stay until Aug 15 if possible. DATES OF NOTE: 2021 main level b/i dishwasher 2020 Legal Basement Apartment (includes fire sensors and sprinkler system in furnace room), 2020 Sump Pump in Furnace Room, 2019 Front Porch, 2018 Roof, 2010 On Demand Tankless Hot water Heater. (id:50787)
Royal LePage Connect Realty





