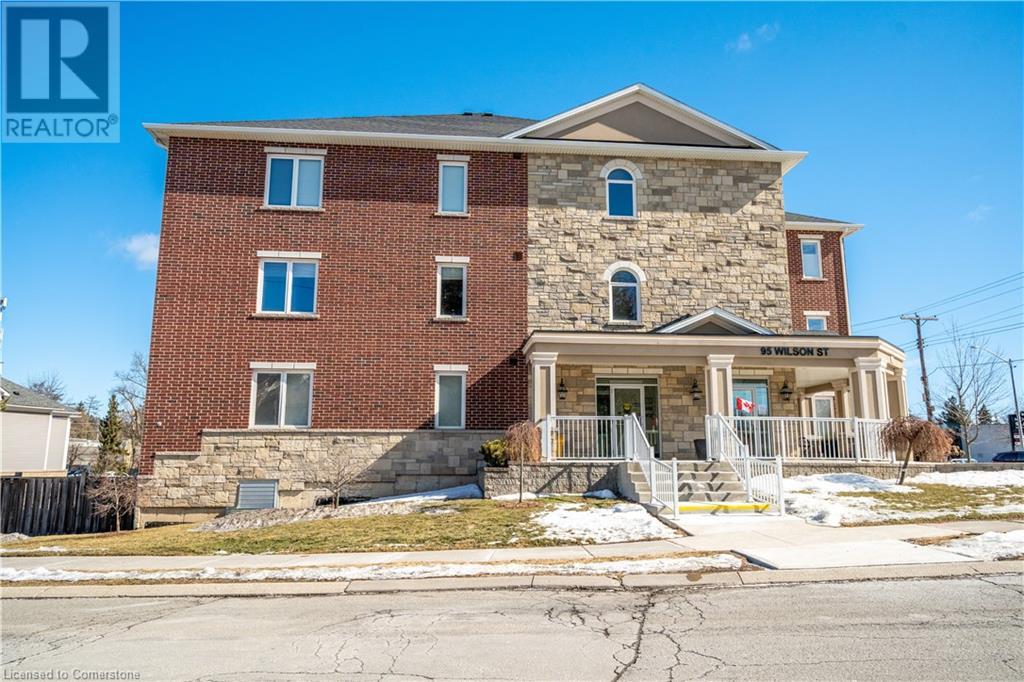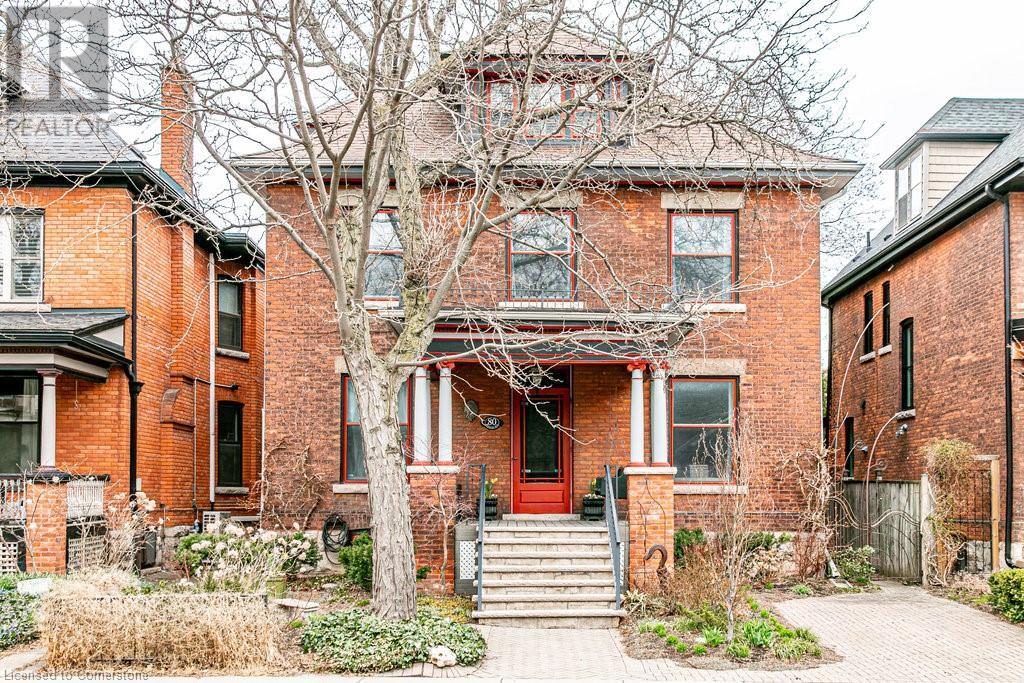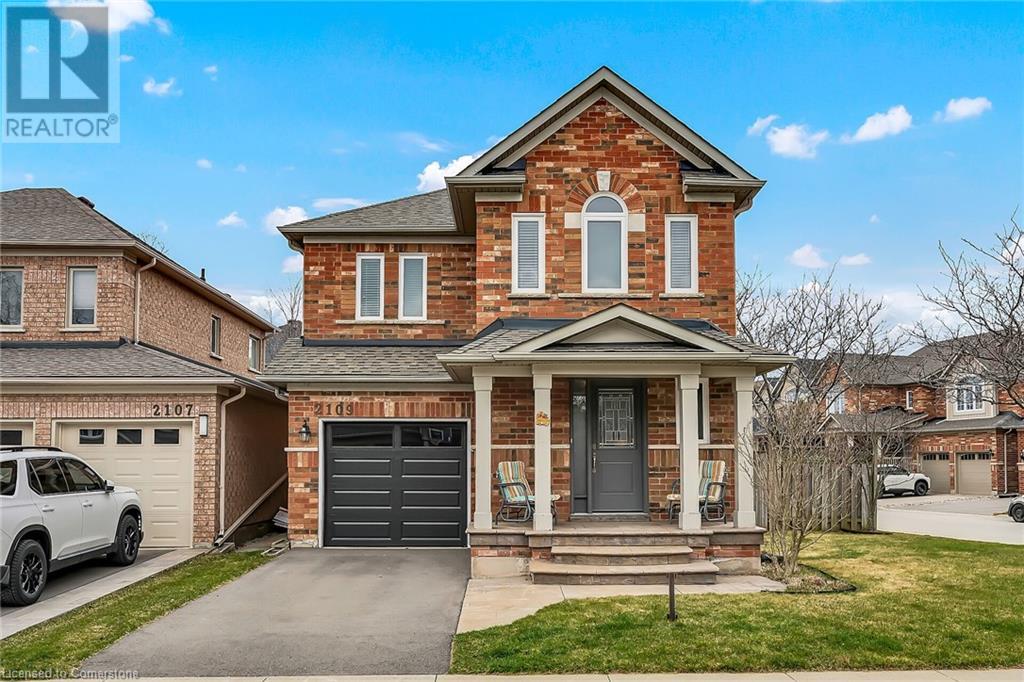78 Roehampton Avenue Unit# 317
St. Catharines, Ontario
Welcome to Roehampton Condos - Unit 317! This inviting 2-bedroom, 1.5-bathroom unit offers a bright and spacious layout, ready for you to move in and enjoy. Featuring hardwood floors throughout, a spacious living and dining area with a cozy wood fireplace, and a white kitchen equipped with a new Excalibur smart water purifier system. The primary bedroom boasts double closets and a private ensuite, while both bathrooms have been tastefully updated with modern finishes. In-suite laundry is conveniently located, and the unit includes two parking spots. Perfectly located close to, grocery stores, shopping, parks, schools, highway access, transit, and more— this condo offers the ideal blend of comfort, style, and everyday convenience. Don’t miss out! (id:50787)
RE/MAX Escarpment Golfi Realty Inc.
1280 Gordon Street Street Unit# 111
Guelph, Ontario
Welcome to 1280 Gordon Street -- a rare opportunity to own a fully upgraded 4-bedroom, 4-bathroom stacked condo in one of Guelph's most desirable locations. With each generously sized bedroom offering its own private ensuite, this home is ideal for investors, professionals, or families seeking both comfort and practicality. Perfectly positioned on a direct bus route to the University of Guelph, this property offers unbeatable convenience for students and commuters alike. Thoughtfully designed with quality finishes throughout, the unit features granite countertops in the kitchen and bathrooms, engineered hardwood and tile flooring (no carpet), and a bright, open layout that maximizes space and livability. With estimated market rents between $4,000-4,400/month, this property offers excellent income potential and a strong return on investment. Additional highlights include three separate entrances (main lobby, underground garage, and direct street access), one underground parking space, and ample visitor parking. Whether you're looking for a hands-off investment or a stylish, low-maintenance place to call home, this property delivers on every front. Book your private showing today! (id:50787)
Exp Realty
3193 Renton Road
Burlington, Ontario
Step into modern elegance in this beautifully upgraded home in Headon Forest. You are welcomed into the home with a newly installed frosted glass paneled front door, entering into a stylish foyer with a stunning new modern staircase as its centerpiece. This tastefully finished property features a brand-new kitchen with floor to ceiling upgraded cabinetry, premium quartz countertops with matching backsplash, gold hardware, and brand-new stainless steel appliances. Under-cabinet lighting and pot lights add ambiance throughout the main floor. Carpet-free through-out. Enjoy the warmth of the new Naked Oak Select engineered hardwood flooring, paired with freshly painted neutral tones, modern baseboards and casings, and clean, smooth ceilings — no popcorn anywhere. The basement is fully framed, insulated, and electrically wired, making it move-in ready and ideal for finishing to suit your needs — whether a rec room, home office, hobby or playroom. Perfect for families — this home is located close to excellent schools, a community facilities, parks, playgrounds, splash pads, sports fields, and walking trails. Public transit and highway access are just moments away, offering convenience without compromising on a quiet residential feel. Every detail of this home has been thoughtfully curated for your comfort, functionality, and timeless appeal. Move in and enjoy upscale living from day one. (id:50787)
Real Broker Ontario Ltd.
67 Ferris Drive
Wellesley, Ontario
Welcome to Wellesley, a warm, family-oriented town with all the amenities you could ask for! Nestled here on a massive 47.3 X 124.9 foot lot is a stunning 4-bedroom, 4-bathroom home with 2,500 square feet above ground + large unfinished walk-out basement. Roof was replaced in October 2023. The main floor offers a thoughtfully designed layout with an eat-in kitchen, complete with a butlers pantry, a formal dining room, formal living room, and a spacious light-filled family room centered around a gas fireplace. A sliding door from the kitchen opens onto a lovely balcony/deck overlooking the fully fenced back yard, perfect for morning coffee or evening gatherings.Convenience is key with a main floor laundry room that leads directly into the double garage partially insulated, fully drywalled, and equipped with a side yard man-door. Every bedroom includes a walk-in closet and two of the bedrooms, including the primary suite, feature private ensuite bathrooms, while a spacious main bath serves the remaining two rooms. Each room is generously sized and beautifully painted. Downstairs, the walk-out basement is a blank canvas ready for your dream Space, featuring bright windows, a bathroom rough-in, and sliding doors that open into your fully fenced, level backyard. Step out onto the expansive wooden deck that spans the entire width of the home ideal for entertaining. And here's a bonus: this side of Ferris Street has no sidewalks, meaning full use of your driveway for parking and no snow shovelling required! (id:50787)
RE/MAX Escarpment Realty Inc.
95 Wilson Street W Unit# 204
Ancaster, Ontario
Welcome to The Kensington, a meticulously maintained 1-bedroom + den, 1-bathroom condo in the heart of downtown Ancaster. Built-in 2014 by Winzen Developments, this well-managed, low-rise building offers modern comfort and convenience in one of Ancaster’s most sought-after communities. Freshly painted, touched up, and completely turnkey, this unit features an open-concept kitchen with granite countertops, a breakfast bar, and ample cabinetry, making it ideal for both casual dining and entertaining. Large northwest-facing windows fill the space with natural light while offering a serene and private view of the surrounding neighbourhood. The spacious bedroom includes a good-sized closet and ensuite privilege to a 4-piece bath, ensuring both comfort and functionality. A versatile den provides the flexibility to be used as a home office, guest space, or reading nook. In-suite laundry adds to the convenience. Step onto your private balcony with glass panels, a perfect spot to relax and unwind. Underground parking spot #17 is included, providing secure and hassle-free parking. This prime location offers easy access to everyday essentials, with shops, restaurants, and grocery stores just steps away. Nearby parks, such as Ancaster Community Park and Dundas Valley Conservation Area, provide scenic trails, playgrounds, and recreational facilities for outdoor enjoyment. Families will appreciate the excellent nearby schools. Commuters will enjoy quick access to Highway 403 and the Lincoln Alexander Parkway (LINC), making travel throughout the region seamless. McMaster University is also just a short drive away. Whether you’re a first-time buyer, downsizer, or investor, this modern condo is an opportunity you won’t want to miss. Schedule your private viewing today! (id:50787)
RE/MAX Escarpment Realty Inc.
24 Willow Bay Drive
Midhurst, Ontario
SPACIOUS FAMILY HOME SET ON PRIVATE CUL-DE-SAC WITH AN INGROUND POOL! Tucked into a quiet cul-de-sac in the coveted community of Midhurst, this 2-storey Cape Cod-inspired home delivers comfort, space, and sophistication on a beautifully landscaped lot with mature trees, a sprinkler system, and no direct rear homes for added privacy. With nearly 4,200 finished sq ft, this showstopper offers an expansive layout ideal for family living, featuring five spacious bedrooms, abundant closet space, and incredible in-law potential with a partially finished basement and two separate staircases. Inside, enjoy hardwood flooring, pot lights, California shutters, and two inviting gas fireplaces. The kitchen features timeless white cabinetry, built-in appliances, a centre island, and a walkout to the expansive deck overlooking the backyard. Cool off all summer long in the inground saltwater pool designed for fun, relaxation, and memory-making with family and friends. Enjoy the convenience of a central vacuum system, main floor laundry with garage access, and a spacious driveway with an attached double-car garage. Just minutes to scenic parks and trails and only 10 minutes to all the amenities along Bayfield Street in Barrie, this is a rare opportunity to live beautifully in one of the area's most desirable neighbourhoods! (id:50787)
RE/MAX Hallmark Peggy Hill Group Realty Brokerage
23 Tunbridge Road
Barrie, Ontario
Attention Investors and First Time Home Buyers! Fantastic townhome located near Johnson Beach, Georgian College, and RVH Hospital! This bright 3-bedroom home features a spacious eat-in kitchen with a walkout to a deep, partially fenced yard and deck perfect for outdoor entertaining. The main level boasts an open concept living and dining area, with inside access from the garage and parking for two in the driveway. The basement includes a newly finished rec room and brand new 3 piece bath! Recent updates include refaced kitchen cupboards, new engineered hardwood flooring, ceramic tiles, trim, and fresh paint throughout. No rental items. Furnace and A/C are only 5 years old. Turn key and move in ready! (id:50787)
Century 21 B.j. Roth Realty Ltd. Brokerage
20 Manett Crescent
Brampton, Ontario
Experience the Height of Luxury Living Over $300,000 in Lavish Upgrades! Welcome to a true masterpiece in one of Bramptons most coveted neighbourhoods a professionally renovated, semi-detached stunner boasting 3 spacious bedrooms and 3.5 impeccably designed bathrooms. This is not just a home, it's a statement where no detail has been overlooked and no expense spared. Step inside and be swept away by the expansive open-concept main floor and fully finished lower level, both showcasing gleaming hardwood floors and luxurious in-floor heating warmth you can feel in every step. The heart of the home is the custom chefs kitchen, a showstopper worthy of a design magazine cover. From full-height cabinetry with frosted glass inserts to dazzling granite countertops, sleek stainless steel appliances, oversized range hood, designer backsplash, pot lights, and high-end fixtures every inch is built to impress and inspire culinary creativity. Upstairs, the primary bedroom is your private retreat, featuring a bold designer accent wall and custom floor-to-ceiling closets that maximize both style and storage. The spa-like en-suite is pure indulgence, complete with intricate detailing and a rainfall shower that turns every morning into a rejuvenating escape. But the luxury doesnt stop there. The lower level continues to shine with an elegant bathroom boasting a jetted soaker tub your personal sanctuary after a long day. Convenient upper-level laundry adds a thoughtful touch for modern living. Step outside to your fully fenced backyard oasis, a serene blend of beauty and function. Entertain guests on the expansive stamped concrete patio, surrounded by manicured green space thats perfect for kids, pets, or simply relaxing in the sun. Lovingly maintained and infused with over $300,000 in upscale upgrades, this home is not just move-in ready its a level above. (id:50787)
Painted Door Realty Brokerage
80 Stanley Avenue
Hamilton, Ontario
Fabulous Kirkendall character home in superb location. 3100 sq. ft. of living space on a 40' x 123' property with rear laneway access. Lovingly maintained and move in ready. Stunning character details include oak floors, baseboards & trim, pocket doors, hardwood staircase and banister, fireplace mantels (outfitted with modern gas inserts), Hemlock butler's pantry, Alabaster light fixture and antique light fixtures. The fully rebuilt covered front porch is a welcome feature, valuable upgrade and perfect location for a porch swing! The main floor offers vestibule, family sized living and dining rooms, main floor office, kitchen with butlers pantry and back staircase and powder room (rear addition 2022). The second floor enjoys 3 primary sized bedrooms! (the original primary now used as 2nd floor family room with gas fireplace can be easily reconverted), a spacious full bath with claw foot tub and vintage pedestal sink as well as second floor laundry with walk out to 2nd floor balcony. The third floor primary suite enjoys sitting room, luxurious full bath with jacuzzi tub and ample closet space. High basement with bathroom rough in and walk up entrance offers loads of potential. The back garden is a delight to gardeners, entertainers and nature lovers alike. Large deck for family dinner, spacious patio and alley access. A truly superb house to call home. (id:50787)
Judy Marsales Real Estate Ltd.
2109 Newell Crescent
Burlington, Ontario
Welcome to 2109 Newell Crescent, a beautifully maintained 4-bedroom, 3-bathroom two-storey home nestled in the highly sought-after Orchard neighbourhood. Situated on a spacious corner lot on a quiet crescent, this home offers both privacy and charm. Enjoy a sun-filled interior with plenty of natural light, freshly painted throughout in modern tones. The open-concept main floor flows into a large backyard featuring a stunning patterned concrete patio, perfect for entertaining or relaxing. The primary bedroom includes a walk-in closet and private ensuite. Additional highlights include ample living space for the whole family. A perfect blend of comfort and location, don’t miss this one! (id:50787)
Royal LePage Burloak Real Estate Services
32 Forest Valley Crescent
Dundas, Ontario
Welcome to 32 Forest Valley Cres, located in the sought-after Valley Heights townhomes of Dundas. Nestled along the escarpment, these executive homes are surrounded by scenic views & amenities. Large windows shine natural light through the open floorplan. Features such as hardwood floors, S/S appliances, 2pc bath, & access to the backyard/deck are just a few of the main lvl highlights. Upstairs, you will find 3 bdrms, inc. the spacious primary with 4 pc ensuite (w/soaker tub), as well as a shared 4pc bath, & laundry. Downstairs, the fully finished basement is carpet-free, making it ideal for a rec room, home gym, teen retreat or home office. Not only does the home have plenty storage but also plenty of parking as it is one of the few that, in addition to the garage & driveway, has a 3rd owned parking spot. Enjoy the luxury of property maintenance as both snow removal & lawn care are inc. in condo fees. When it comes to the location, it is not just the beauty but also convenience that makes this neighbourhood so desirable. Near schools, parks, recreation, amenities, and transit, it is a place you can enjoy through all stages of life. Don't miss out, your next chapter starts here. (id:50787)
Coldwell Banker Community Professionals
28 Cottonwood Street
Anten Mills, Ontario
***OPEN HOUSE***SAT., SUN. AND EASTER MONDAY at 11:00 AM - 2:00 PM***Welcome to Anten Mills Estates and prepare to be wowed! Located among mature forest and neighbouring estate homes, this is the perfect spot for outdoor enthusiasts with numerous hiking and biking trails, Springwater Golf Course, Trans-Canada Snowmobile Trail, Horseshoe Valley Ski Resort as well as Snow Valley Ski Resort at your fingertips. This newly built 2,300 sq. ft. bungalow sits on the 1/2 acre lot which backs onto Environmentally Protected land. The open-concept layout creates a bright and inviting atmosphere with 9 ft flat ceilings, Oak Hardwood Flooring throughout, Calacatta Granite Kitchen Countertop and Backsplash, Pot Lights and Extended Breakfast Bar. The main floor offers 3 bedrooms, 2.5 baths and it is move-in ready for your enjoyment. Master Bedroom featuring a walk-in closet and a 5 pc en-suite with a free standing tub and a frameless glass shower. The open kitchen, breakfast area and great room span the back of the home and provide an unobstructed forest view. The lot is 112 feet wide by 212 feet deep, and can easily accommodate a pool in the back yard. The 3 car garage has an entrance to the main floor laundry, and the extra deep driveway (south facing) will hold 6 cars. Only minutes to Barrie and access to HWY 400. Pictures are virtually staged. I welcome you to visit this home for yourself! (id:50787)
Sutton Group Incentive Realty Inc. Brokerage












