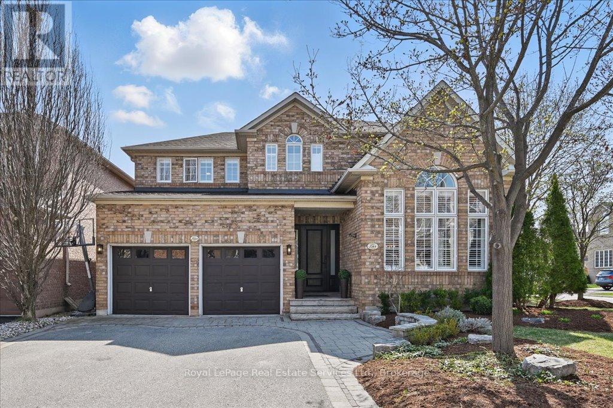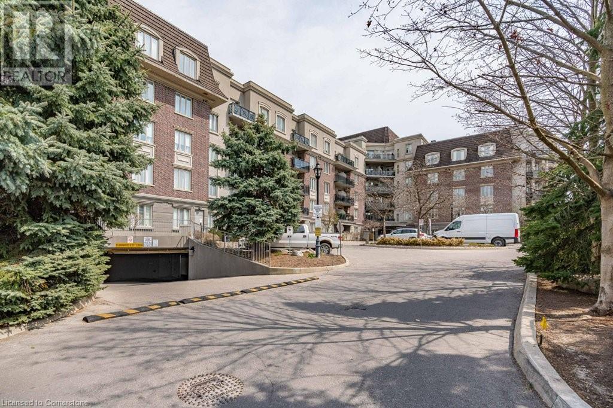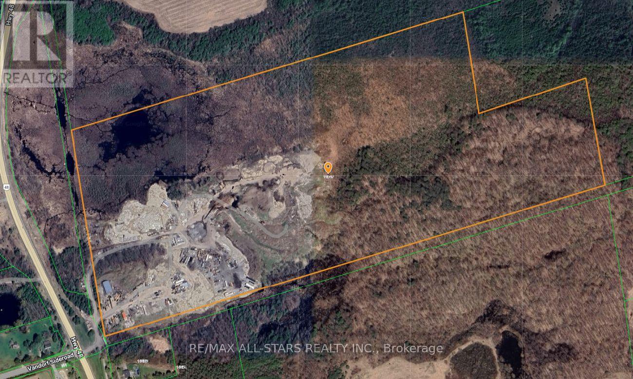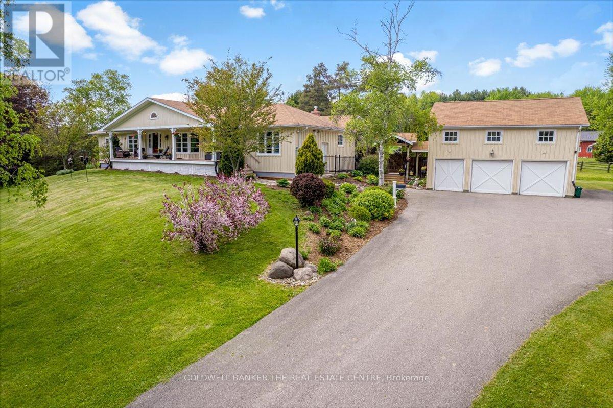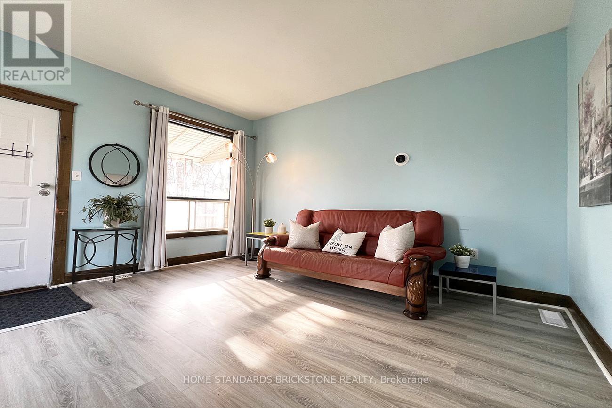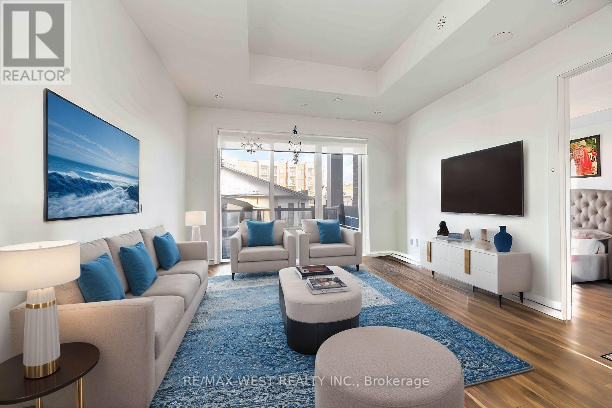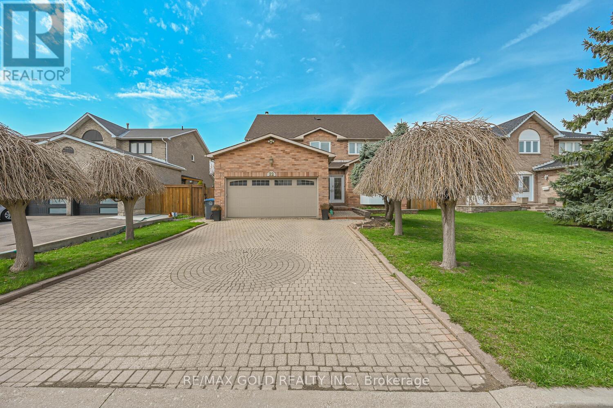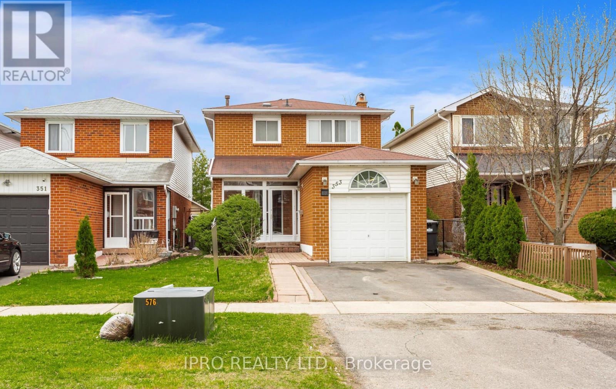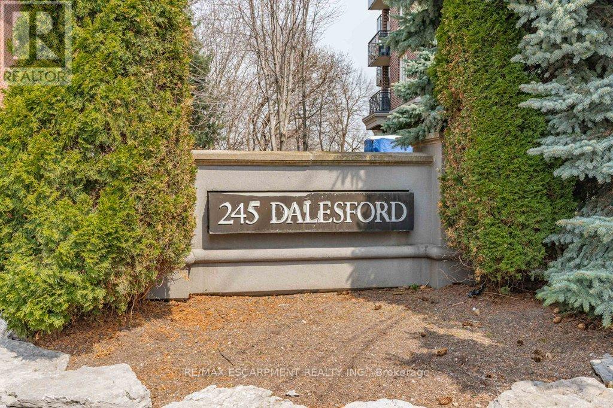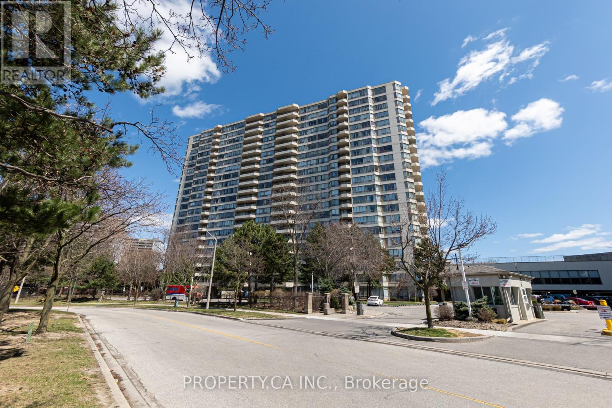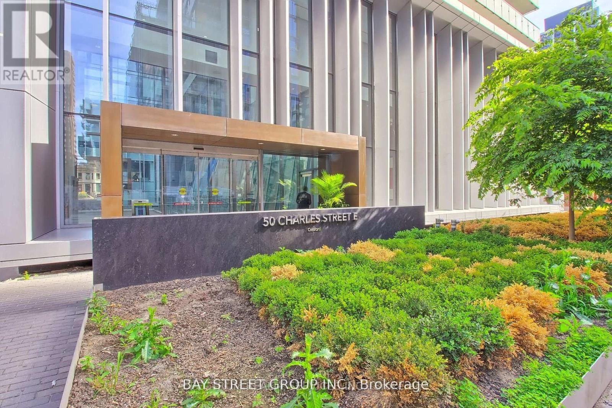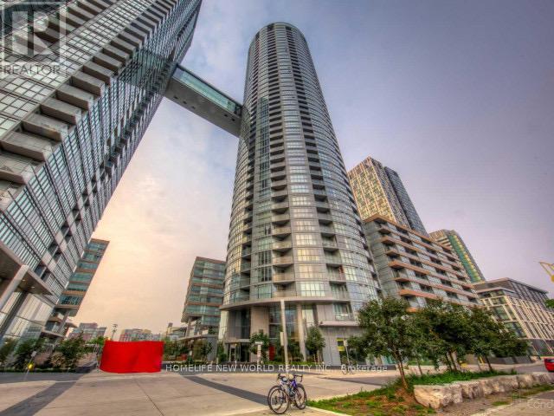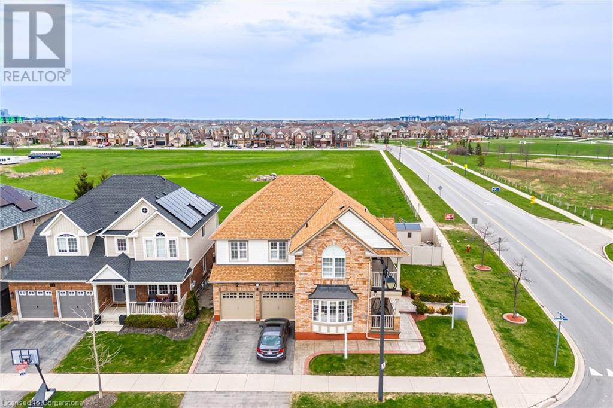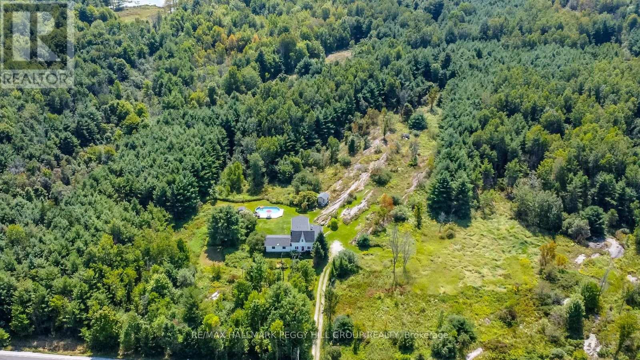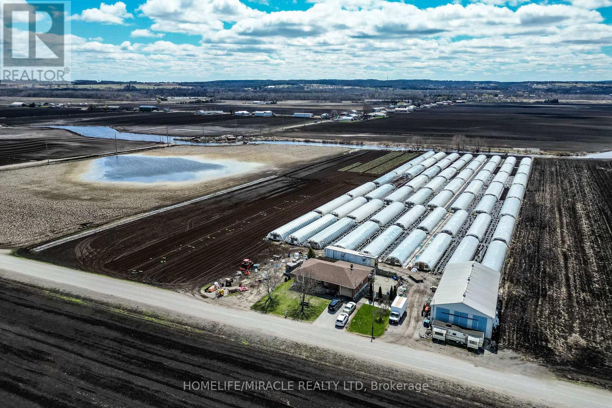Bsmt - 7 Medhurst Drive
Ottawa, Ontario
Welcome to this beautifully renovated 2-bedroom basement apartment at 7 Medhurst Drive, located in Ottawa's quiet and family-friendly Tanglewood-Medhurst neighborhood. Ideal for working professionals, university students, or small families, this bright and modern unit features a separate entrance, private ensuite laundry, and a sleek kitchen complete with stainless steel appliances. The spacious bedrooms are finished with stylish laminate flooring, and the updated bathroom adds a fresh, contemporary touch. Conveniently located just steps from Medhurst and Tanglewood Parks, Nepean Sportsplex, reputable schools, public transit (routes 83 & 111), and shopping amenities, this home offers the perfect balance of comfort and accessibility. Tenant will enjoy one parking spot on the driveway and is responsible for 30% of all utilities. No smoking permitted. Pets allowed with restrictions. This is a fantastic opportunity to live in a well-connected, peaceful area with everything you need just minutes away. (id:50787)
RE/MAX Metropolis Realty
11 Fenwick Avenue
Clarington (Bowmanville), Ontario
This detached raised bungalow is located in a highly desirable, family-oriented neighborhood with convenient access to a wide array of amenities. The open-concept layout features- three (3) bedrooms, two (2) full bathrooms, a single-car garage, a well-appointed living and dining area, a modern kitchen, energy-efficient LED lighting. The primary bedroom includes a semi-ensuite bathroom and direct access to a spacious deck that overlooks a generously sized, fully fenced backyard. A substantial driveway provides ample parking. Recent improvements include new laminate flooring throughout, a roof replacement, window replacements, and central air installation. This residence is presented in move-in ready condition. (id:50787)
RE/MAX Impact Realty
2144 Blackforest Crescent
Oakville (Wm Westmount), Ontario
Welcome to 2144 Blackforest Crescent where timeless elegance meets modern luxury in the heart of Oakvilles coveted Westmount neighbourhood. This stunning 4+1 bedroom, 4-bath executive home has been thoughtfully renovated to combine sophisticated design with functional family living. The main floor recently underwent a complete transformation, showcasing a high-end chef's-kitchen featuring premium imported appliances, custom range hood, convenient pot filler over the stove, a massive centre island with a built-in beverage fridge and seating for six, and custom cabinetry that flows seamlessly into an open-concept family room, perfect for entertaining or unwinding with the family. Upstairs, you'll find four spacious, sun-filled bedrooms with new hardwood flooring and baseboards. The primary retreat offers generous space, a walk-in closet and a full ensuite bathroom. The fully finished basement was also recently renovated along with the main level and delivers an exceptional extension of living space, complete with luxury vinyl flooring throughout, a sleek wet bar, floating fireplace, stylish 3-piece bath with heated floors, and a fifth bedroom with a window and closet, ideal for guests or in-laws. Step outside to your seasonally private backyard oasis with mature trees, a built-in hot tub, spacious deck, and a covered lounging gazebo, perfect for year-round enjoyment. This home also features central vacuum throughout, including a foot-activated central vac inlet in the kitchen island, and a newly installed, in-ground sprinkler system in both front and back yards. Located on a quiet, family-friendly crescent close to scenic trails, parks, shopping and top-rated schools which kids can walk to without crossing a major intersection, this move-in-ready home offers the complete package of style, comfort, and lifestyle. This is "more than a house, it's the home you've been waiting for." (id:50787)
Royal LePage Real Estate Services Ltd.
62 Twin Willow Crescent
Brampton (Snelgrove), Ontario
Welcome to your new home, where timeless charm and modern convenience unite! This gem offers a spacious and inviting atmosphere, perfectly designed to make every square foot feel grand. Featuring three well-appointed bedrooms, this home ensures ample space for relaxation and rejuvenation. The fully finished basement adds versatility, offering the perfect canvas for a cozy family room, home office, or entertainment haven. Nestled on an impressive 160-foot-deep lot, the outdoor space is a rare find ideal for gardening, gatherings, or creating your private oasis. Whether you envision tranquil evenings on the patio or lively summer barbecues, this backyard is your canvas. With its thoughtful layout, warm finishes, and exceptional outdoor potential, this home is a true standout. Perfect for those seeking comfort and style in a manageable footprint, its time to experience big living in a charming, smaller home. (id:50787)
Royal LePage Premium One Realty
302 - 349 Wheat Boom Drive
Oakville (Jm Joshua Meadows), Ontario
Beautiful end corner unit and Bright Sun-Filled 2 Bedroom townhome, 3 Bathroom Suite Comes With 1 Underground Parking Spot. Boasting 9 ft ceilings, Keyless Entry, And Designed For Modern Living. This unit offers a generous 1374 sq ft of living space and many upgrades. Master Bedroom Includes Walk-In Closet With Shelving Already Installed And Washroom with walkin shower. Laminate Flooring Throughout. Kitchen with Granite Counters and SS Appliances. This suite Includes a private rooftop and gas hook-up already installed for BBQ. Conveniently Located Near Major Highways, Close To Hwy 407, 403, Sheridan College, Oakville GO, Downtown Oakville. (id:50787)
Exp Realty
7229 Davy Drive
Ramara, Ontario
RENOVATED BUNGALOW WITH NEWER ADDITION ON A PRIVATE LOT WITH 73 FT OF BLACK RIVER FRONTAGE! Welcome to this lovely bungalow, offering over 1,600 sq ft of living space, including a newer 200 sq ft addition. The newly renovated kitchen features quartz countertops, stainless steel appliances, and a dual stainless steel sink, perfect for culinary enthusiasts. The open-concept layout boasts durable vinyl flooring, crown moulding, large sunlit windows, and neutral finishes and decor throughout. Enjoy cozy evenings by the wood stove in the living room, which provides supplementary heating. The spacious primary bedroom offers a comfortable retreat. Outside, the backyard is a haven with a barrel sauna, a large deck offering scenic views, and steps leading down to the water, where you can add a dock. The private lot, surrounded by mature trees, has a depth of 230 ft and 73 ft of shoreline along Black River, allowing you to savor serene river views and admire the sandy shoreline. Appreciate the added privacy with no neighbours directly across the river. Situated near Highway 11, Simcoe County Road 169, schools, parks, a community center, and various amenities, this property is perfectly located. Additionally, ample parking is available in the carport and the massive driveway, which can accommodate over 10 vehicles. The property includes a metal roof for added peace of mind and is connected to the municipal water supply. A riverfront lifestyle beckons at this charming #HomeToStay! (id:50787)
RE/MAX Hallmark Peggy Hill Group Realty
245 Dalesford Road Unit# 317
Toronto, Ontario
High end, low rise, this sought after building is filled with discerning neighbours in the ideal location for commuters in need of room to run around. This well appointed unit is surrounded by custom homes just steps to shops and transit on The Queensway, a minutes walk to Grand Avenue Park and steps the Lake. Upgraded with NO CARPET, this early 2000s built model features stone counters throughout, in suite laundry, stainless appliances and great storage! The open concept floorplan provides great flow for entertaining and fits full scale furnishings with ease, creating a cozy layout with room to work from home! Fresh white walls just waiting for your finishing touches. Private underground parking will add minutes to your day in snowy weather, just get up and go. Great opportunity to enjoy the third floor of this impressive building for only the second time since its been built! (id:50787)
RE/MAX Escarpment Realty Inc.
14547 Highway 48
Whitchurch-Stouffville, Ontario
Excellent opportunity to acquire approximately 93 acres of prime real estate situated along the highly trafficked Highway 48 in Stouffville. The property boasts a large 50' x 80' truck garage, ideal for various uses, along with a 2-bedroom residence. With ample space for additional storage or trailers, this property offers exceptional versatility. Its proximity to Stouffville, Ballantrae, and easy access to Highway 404 enhances its accessibility, making it a great investment for a wide range of potential applications. (id:50787)
RE/MAX All-Stars Realty Inc.
355 Lakeland Crescent
Brock (Beaverton), Ontario
Great opportunity in the heart of Beaverton! This property is perfect as a handyman special, a renovation project, or a complete rebuild. The lot is zoned R1, and although previous city approval to split the lot has expired, it still holds potential for future development. Located close to local shops, parks, and the waterfront, this property offers plenty of possibilities. Whether you're looking to renovate, rebuild, or invest in Beavertons growing community, this is a chance you don't want to miss! Great opportunity in the heart of Beaverton! This property is perfect as a handyman special, a renovation project, or a complete rebuild. The lot is zoned R1, and although previous city approval to split the lot has expired, it still holds potential for future development. Located close to local shops, parks, and the waterfront, this property offers plenty of possibilities. Whether you're looking to renovate, rebuild, or invest in Beavertons growing community, this is a chance you don't want to miss! (id:50787)
Homelife/miracle Realty Ltd
610 Morning Side Road
East Gwillimbury, Ontario
Walk this property on a sunny day and you will never want to leave. Come see for yourself. This stunning, private country home offers the serenity of 10 protected Green Space acres, with urban conveniences exactly 2 minutes away. It provides the best of both worlds. Relax on the covered front porch overlooking the Koi/Turtle pond, or on the private rear patio with a hot tub. This picturesque property, surrounded by green belt, offers peace and privacy with "Better Homes and Gardens" views from every window. Inside you will find 4 beautiful bedrooms and 2.5 baths flooded with natural light and exceptional rolling views, AND 2 separate offices each with exterior access. The hobby room is a flexible space with a soaring ceiling and direct exterior access. The rolling 10 acres are 25% forest, 50% fields, 25% living space combining to offer undulated Walking Trails, a fenced in acre, and 2 additional ponds. Also included is a detached 2.5 car Garage which is heated and cooled, AND a Barn for animals, toys and tools. The home is heated and cooled with an ultra efficient Geothermal Hvac system. All your essential shopping/dining destinations are 2 minutes away at Yonge/ Green Lane. Costco, Longo's, Rona+, LCBO, The Keg, Farm Boy, Banking etc. Go station and Southlake Hospital are 10 minutes away. Whether you envision a Private Luxury Estate, Home Business, Agricultural use, or Equestrian uses this property provides ample space and opportunity. The Hobby space is ideal for a HOME BUSINESS/CLINIC/GOLF SIMULATOR/GYM or WORKSHOP **EXTRAS** Ultra efficient Geo Thermal HVAC system Fully serviced by installer 2023, New HWT 2023, Shingles 2017, Submerged water pump 2020. (id:50787)
Coldwell Banker The Real Estate Centre
1437 Kerrydale Avenue
Pickering, Ontario
Discover Mattamy's sought-after Valleyview Model in the highly coveted North Seaton community of Whitevale. This detached home features a double garage, offering 4 generously sized bedrooms, 3.5 bathrooms, and 2,691 SF of above-ground living space. A perfect blend of modern design and comfortable living. The main floor showcases a stunning great room, a bright breakfast area, and a spacious dining space. This level is beautifully enhanced with upgraded 12 x 24 tiles, elegant hardwood flooring, oak staircases with metal pickets, and sleek smooth ceilings, combining style and functionality seamlessly. The chef-inspired upgraded kitchen features modern Samsung bespoke/stainless steel appliances. Highlighting the space is a large quartz-topped island, seamlessly integrated with the open-concept main floor ideal for hosting and entertaining in style. The oversized windows flood the space with an abundance of natural light. The second floor boasts a luxurious large primary bedroom complete with a spacious walk-in closet and featuring a stand-up shower with glass enclosure. Additionally, a thoughtfully designed shared bathroom offers two stand-alone sinks with elegant granite countertops. For added convenience, an upper-floor laundry room ensures practicality and ease for daily living. This home comes with the Tarion New Home Builders Warranty, ensuring peace of mind for your investment, along with an additional warranty for appliances to provide extra reliability and security. Conveniently located just minutes away from Highways 407, 401, 412, and the Pickering GO Station; this home offers seamless connectivity and easy access to key transit routes. Walking distance to the proposed new Elementary School. (id:50787)
Homelife/champions Realty Inc.
41 Squires Avenue
Toronto (O'connor-Parkview), Ontario
Spacious and well-maintained, this 1-bedroom basement apartment in East York offers functional living space with a cozy, cabin-like feel thanks to its vintage wood paneling. Ideal for a single tenant or couple, the unit features a comfortable living/dining area, a full kitchen, a clean three-piece bathroom, and a private separate entrance. All utilities are included water, electricity, gas, internet, and laundry making for a truly hassle-free living experience. Located in a prime area, you're just steps from TTC bus routes with easy connections to Victoria Park, Warden, Coxwell, and Broadview stations. Enjoy the convenience of nearby amenities such as No Frills, McDonalds, Esso, local restaurants, cafés, and more. Outdoor lovers will appreciate proximity to Taylor Creek Park, while families will benefit from nearby elementary and secondary schools. Please note there is no backyard access. (id:50787)
Century 21 Percy Fulton Ltd.
Upper - 815 Pape Avenue
Toronto (Danforth), Ontario
Bright 3 Bedroom Upper Apartment On 2nd And 3rd Floor Of Duplex In Lovely Greektown. 2nd Floor Has Living Room, Kitchen, Walkout Balcony, 2 Bedrooms, 4 Piece Bathroom. 3rd Floor Has 1 Bedroom.. Steps To Pape Subway, The Danforth And All Amenities. Utilities Included.*92 Walk Score, 92 Transit Score, 79 Bike Score* (id:50787)
Right At Home Realty
1407 - 410 Mclevin Avenue
Toronto (Malvern), Ontario
Two Bedroom, Two Bathroom Condo with one underground Parking and locker, laminate flooring T/O, Primary bedroom combined w/ 4 pc ensuite . Min to Hwy 401, Mall, Medical Centre, Green Space, Public Transit, School, shopping. The Condo featured a 24 hr security Guard, party-room, Gym, Indoor pool, Tennis court,visitor parking and more. Rent includes Heat, A/C, Water. AAA Tenants with good credit, currently available for lease. (id:50787)
Century 21 People's Choice Realty Inc.
412 - 15 Mercer Street
Toronto (Waterfront Communities), Ontario
Indulge in the pinnacle of city living with this expansive 2-bedroom, 2-bath suite, ideally located on the 4th floor of the iconic Nobu Residences at 15 Mercer Street. Offering one of the largest 2-bedroom floor plans in the building at 827 square feet, this home is a rare find. Bathed in natural light from soaring floor-to-ceiling windows, the open-concept design seamlessly blends the living, dining, and kitchen spaces perfect for both relaxed daily living and sophisticated entertaining. Culinary enthusiasts will be delighted by the gourmet kitchen, featuring top-of-the-line Miele appliances, sleek modern finishes, and a center island offering generous counter and prep space.The private primary suite serves as a luxurious retreat, complete with a spa-inspired ensuite showcasing a spacious low-step glass shower enclosure and a generous walk-in closet. A well-sized second bedroom provides versatile space for guests, family, or a stylish home office.Residents of Nobu Residences enjoy world-class amenities, including 24/7 concierge service, astate-of-the-art fitness centre, serene spa facilities, and exclusive access to Nobus globally celebrated hospitality experiences. Boasting an exceptional 99 Walk Score and 100 Transit Score, this prime location places you inthe heart of Torontos vibrant Entertainment District. Step outside to award-winning restaurants, premier theaters, cultural landmarks, and a dynamic nightlife scene. Imagine a life of effortless sophistication dining at world-class establishments, attending live performances, and immersing yourself in the best of urban living.This remarkable residence offers a rare opportunity to own a piece of Torontos most exciting and luxurious lifestyle. (id:50787)
Keller Williams Real Estate Associates
7229 Davy Drive
Ramara, Ontario
RENOVATED BUNGALOW WITH NEWER ADDITION ON A PRIVATE LOT WITH 73 FT OF BLACK RIVER FRONTAGE! Welcome to this lovely bungalow, offering over 1,600 sq ft of living space, including a newer 200 sq ft addition. The newly renovated kitchen features quartz countertops, stainless steel appliances, and a dual stainless steel sink, perfect for culinary enthusiasts. The open-concept layout boasts durable vinyl flooring, crown moulding, large sunlit windows, and neutral finishes and decor throughout. Enjoy cozy evenings by the wood stove in the living room, which provides supplementary heating. The spacious primary bedroom offers a comfortable retreat. Outside, the backyard is a haven with a barrel sauna, a large deck offering scenic views, and steps leading down to the water, where you can add a dock. The private lot, surrounded by mature trees, has a depth of 230 ft and 73 ft of shoreline along Black River, allowing you to savor serene river views and admire the sandy shoreline. Appreciate the added privacy with no neighbours directly across the river. Situated near Highway 11, Simcoe County Road 169, schools, parks, a community center, and various amenities, this property is perfectly located. Additionally, ample parking is available in the carport and the massive driveway, which can accommodate over 10 vehicles. The property includes a metal roof for added peace of mind and is connected to the municipal water supply. A riverfront lifestyle beckons at this charming #HomeToStay! (id:50787)
RE/MAX Hallmark Peggy Hill Group Realty Brokerage
65 Tiverton Avenue
Toronto (South Riverdale), Ontario
Discover 65 TivertonAvenue, where classic Toronto charm blends seamlessly with vibrant city living. In sought-after South Riverdale, this beautifully renovated three-bedroom detached home resides on a peaceful, tree-lined cul-de-sac, leading to one of Toronto's many delightful parks-perfect for family moments. Meticulously redone in 2023 with top-tier appliances, a stunning kitchen, exquisite flooring, private backyard space with Trex decking and built-in lighting and a large rooftop sundeck, this residence offers both comfort and style. Comfortably park 2 cars, even 3. Enjoy morning coffee on the front porch, the tranquility of the backyard, and the convenience of being steps from Toronto's top restaurants, Queen St, the Danforth, and streetcars or simply stay in, relax and absorb the peace and quiet in this well-built home. It is truly exceptional. (id:50787)
Harvey Kalles Real Estate Ltd.
58 Dillabough Street
London East (East L), Ontario
Prime Opportunity in a Rare Urban Oasis! Discover this exceptional property that offers the best of both worlds - rural tranquility in the heart of the city. Located just 10 minutes from downtown London and Highway 401, this prime lot boasts privacy, potential, and modern upgrades. Top Highlights:. Massive development potential on a premium lot. Total privacy while still in an urban setting. Walkable to Lester B. Pearson School for the Arts - one of Ontario's top art schools. In zone for H.B. Beal Secondary School and London Central Secondary School - both known for their excellence in arts and academics. Close to all amenities for convenience and comfort Whether you're an investor, a growing family, or an artist looking for inspiration, this is your chance to own a hidden gem with unmatched potential. Recent Upgrades Include:. Attic insulation & new heat pump (Nov. 2023). Fully renovated basement (Nov. 2023). Main floor renovation (July 2023). Exterior shade renovation (July 2024 planned) (id:50787)
Home Standards Brickstone Realty
22 Farrell Lane
Wellington North (Arthur), Ontario
Gorgeous Clean 3 Bedrooms Freehold End-Unit Townhouse (Just Like Semi Detached), NO CONDO FEE TO PAY, Recently Renovated And Freshly Painted. New Laminate Flooring On Main Level, Pot Lights In Basement. Nice Layout - Upgraded Kitchen With New Patio Door (2024), New Front Door (2025), Window Coverings Replaced Recently, Open Concept Layout W/ Upgraded Lighting Opening To Backyard, Close To Rec Facilities. One Bedroom Finished Basement With Renovated Washroom For Added Living Space, Step Outside To Your Private Backyard With Newly Built Deck With Private Fencing And A Tool Shed (2019), Furnace & AC Replaced In 2018! New Fridge And Stove (2019). POT LIGHTS AND SO MUCH MORE WITH Abundant NATURAL LIGHT, EXCELLENT LOCATION THIS TRULY IS THE ONE! (id:50787)
RE/MAX Champions Realty Inc.
297 Magnolia Drive
Hamilton (Fessenden), Ontario
Beautiful Fully Furnished Mid & Lower Level for Rent. Located in One of the Best Family Friendly Neighborhood on Hamilton Mountain bordering on Ancaster & Meadowland With Great High Ranked Schools. Easy Access, Within Minutes, To The Linc, Hwy 403, Mcmaster University, And Mohawk College. Within Walking Distance The Bruce Trail, Public Transportation, Grocery Store, Pharmacy, Bank, Schools, Rec. Centre With Swimming, Parks, Basketball Court And Tennis Court. (id:50787)
RE/MAX Real Estate Centre Inc.
80 Ferrie Street W
Hamilton, Ontario
SHORT-TERM FULLY FURNISHED (long-term unfurnished available). A RARE opportunity on Ferrie St. W! - Welcome to this beautifully maintained all-brick semi, perfectly situated just steps from the waterfront, Pier 4, the marina, & the West Harbour GO Station. This home perfectly combines character, space, & convenience in one outstanding package. Larger than it appears at over 1,300 sqft, this residence features stunning sawcut pine floors, soaring ceilings, abundant pot lighting in the open-concept living and dining areas, & an updated powder room. The eat-in kitchen flows seamlessly into the spacious main-floor family room, complete with vaulted ceilings & French doors that open to a low-maintenance courtyard garden, patio—perfect for entertaining or relaxing, a garden shed for additional storage & a private rear parking space with access via Bay St. N. Upstairs, enjoy glimpses of the harbour from one of the two bright bedrooms. A renovated 4-piece bathroom completes the second level. The lower level offers laundry facilities, & efficient tankless water heating & HVAC systems, & ample storage space. A short walk to James St. North’s vibrant shops and restaurants, local parks, schools, and convenient transit routes — this is a rare opportunity to own a charming home in one of the city's most desirable neighbourhoods. (id:50787)
Psr
62 Ambleside Drive
Brampton (Brampton South), Ontario
Location location & location. This is a spacious 4+2 bedrooms detach im sought after area of Arbor height. All the amenities are on walking distance. Renovated kitchen, roof was replaced couple of jcars back, windows replaced. Spacious bedrooms, soaked tub upgraded furnance/HWT. Private huge backyard to enjoy family parties. (id:50787)
Ipro Realty Ltd
307 - 165 Canon Jackson Drive
Toronto (Beechborough-Greenbrook), Ontario
Modern 1-Bedroom Condo in a Prime Location! This bright and stylish 1-bedroom condo offers an open-concept layout, a spacious balcony, and stainless steel kitchen appliances. The large bedroom features a generous closet, while the 4-piece bath includes a deep soaker tub. Ensuite laundry adds extra convenience. Perfectly located just steps from public transit, including the new Eglinton LRT and Caledonia GO Station, with shopping, dining, and groceries all within walking distance. Enjoy access to top-tier amenities, including a fitness center, yoga studio, party room, co-working space, and scenic walking trails in a beautifully designed 12-acre community. ** INCLUDED : High-speed Rogers internet, Water & Parking** (id:50787)
RE/MAX West Realty Inc.
22 Strangway Court
Brampton (Heart Lake West), Ontario
Location, Location! Welcome to this stunning 2.5-storey executive home offering over more than 3,500 sq ft, nestled on a premium 55' x 133' lot in the highly sought-after Heart Lake West community. This beautifully renovated 5-bedroom, 5-bathroom home is perfect for families, featuring a grand double-door entry, a spacious foyer with a sweeping spiral oak staircase and elegant wrought-iron railings, a bright main floor office/den, a cozy family room, a modern powder room, and a gourmet kitchen with granite countertops and newer stainless steel smart appliances. The second level boasts a luxurious primary retreat with his & her walk-in closets and a spa-inspired ensuite, along with large secondary bedrooms, most offering walk-in closets. A rare third-floor loft adds exceptional flexibility, complete with a private bedroom, sitting area, walk-in closet, and a 4-piece ensuite ideal for guests, teenagers, or a private home office. The separate entrance to the finished basement leads to a spacious 2-bedroom apartment with income potential (excellent tenants currently in place, willing to stay or leave). Additional upgrades include engineered mahogany hardwood floors throughout, updated energy-efficient brick-to-brick windows and doors, a high-efficiency Lennox furnace, central vacuum system, natural gas BBQ hookup, and a fully interlocked driveway, walkway, and patio. Ideally located just steps to the scenic Etobicoke Creek Trail, parks, top-rated schools, shopping plazas, and minutes to Highway 410, this exceptional home sits on a quiet, family-safe dead-end court a rare opportunity not to be missed! (id:50787)
RE/MAX Gold Realty Inc.
353 Rutherford Road N
Brampton (Madoc), Ontario
Gorgeous 3 Br detached home, with finished basement. Impressive front entrance with closed porch enclosure. Step into the open concept luxurious living room with a lovely bay window. Dining area opens up to the beautifully landscaped backyard with covered patio, perfect for your evening coffee. Finished basement with 3pc washroom and separate shower, provision to make separate entrance. Backyard shed used as office, has electricity, AC and heat. Extended driveway can accomodate 4 cars. Walking distance to publci schools, park, shopping and mins to Hwy 410. (id:50787)
Ipro Realty Ltd.
317 - 245 Dalesford Road
Toronto (Stonegate-Queensway), Ontario
High end, low rise, this sought after building is filled with discerning neighbours in the ideal location for commuters in need of room to run around. This well appointed unit is surrounded by custom homes just steps to shops and transit on The Queensway, a minutes walk to Grand Avenue Park and steps the Lake. Upgraded with NO CARPET, this early 2000s built model features stone counters throughout, in suite laundry, stainless appliances and great storage! The open concept floorplan provides great flow for entertaining and fits full scale furnishings with ease, creating a cozy layout with room to work from home! Fresh white walls just waiting for your finishing touches. Private underground parking will add minutes to your day in snowy weather, just get up and go. Great opportunity to enjoy the third floor of this impressive building for only the second time since its been built! (id:50787)
RE/MAX Escarpment Realty Inc.
1707 - 80 Western Battery Road
Toronto (Niagara), Ontario
Welcome to your dream 2 bed/ 2 bath condo in Zip Condos- in the heart of vibrant Liberty Village! Rarely offered, this spacious 820 sq ft (+125 sq ft balcony) east facing unit with a coveted split 2 bedroom / 2 bathroom layout (with no wasted space) is the one you have been waiting for! ! Enjoy a spectacular CN Tower view from every room, water views of Lake Ontario and a massive balcony perfect for entertaining! Includes 1 parking and 1 locker.Featuring floor to ceiling windows in every room, this open concept layout features fantastic natural light throughout! Enjoy this freshly painted (2025) condo with brand new engineered hardwood flooring (2025). Featuring a chef's kitchen with a large island and stainless steel appliances (including a brand new Bosch dishwasher & brand new Frigidaire microwave). Not to be missed-the perfect blend of comfort, style, with iconic CN Tower views!Located steps from trendy shops, restaurants, cafes, parks, and public transit (Exhibition GO & TTC), this condo is perfect for young professionals, couples, or savvy investors. Enjoy everything Liberty Village living has to offer! (id:50787)
Royal LePage/j & D Division
1101 - 9 Clegg Road
Markham (Unionville), Ontario
Discover this stunning 1+Den condo offering south-facing views and 656 sqft of thoughtfully designed living space! With a bright and airy open layout, the den provides the flexibility to work from home or create a cozy reading nook. Ideally located at Hwy 7 and Warden, youre just minutes from Downtown Markham, fine dining, shops, entertainment, and GO transit. This is a rare opportunity to live where comfort, convenience, and connectivity come together! Parking available!Discover this stunning 1+Den condo offering south-facing views and 656 sqft of thoughtfully designed living space! With a bright and airy open layout, the den provides the flexibility to work from home or create a cozy reading nook. Ideally located at Hwy 7 and Warden, youre just minutes from Downtown Markham, fine dining, shops, entertainment, and GO transit. This is a rare opportunity to live where comfort, convenience, and connectivity come together! (id:50787)
Homelife Golconda Realty Inc.
19 Mountbatten Road
Vaughan (Beverley Glen), Ontario
PRICED TO SELL!! Located in the upscale neighborhood of Beverley Glen and surrounded with multi-million dollar homes, this home is RENOVATED from top to bottom with close to $200,000 spent on upgrades (with most upgrades recently finished in 2024). Legal basement conversion (with second kitchen) was completed in 2019; ideal for generational living or generating additional income with close to $2,000/month income potential (for the two bedroom basement unit). New flooring, renovated bathrooms, new windows, new fencing, new interlocking (front and back). Extra wide driveway. Walking distance to TOP SCHOOLS : Wilshire Elementary School, Venture Park Public School & Westmount Collegiate; Walking distance to Promenade Mall. (id:50787)
Homelife/bayview Realty Inc.
121 Stauffer Crescent
Markham (Cornell), Ontario
ne of the best Premium End-units and CORNER LOT with Parkview. More than 2000 Sq ft (4+1 Bedrooms) with very wonderful layout for all bedrooms and other rooms. Most rooms Have Giant Window with Parkview, 2 small cars Garage and 4+ driveway parkings, near parks/schools/public transit/hospital/Highway 7/407/Cornell Community Centre Extras: Tenant Pays Utilities, Internet and Cables, Lawn Care & Snow Removal. For 1st floor only 1 bedroom with 3 piece Washroom + 1 Driveway Parking. (id:50787)
Right At Home Realty
3612 - 225 Commerce Street
Vaughan (Vaughan Corporate Centre), Ontario
Welcome To The Landmark Towers of South VMC. Luxury Brand New Two (2) Bedroom Corner Unit By Menkes. Festival Condo Is Centrally Located In The Emerging South VMC, A Vibrant, New Downtown Surrounded By Modern Office Towers, Immersive Retail Shopping And Expansive Green Spaces. 678 Sq. Ft Of Interior & Spacious Balcony Facing Unobstructed North East Clear View. 9' Ceiling, Laminate Floor Throughout. Floor To Ceiling Windows That Flood The Space With Abundant Natural Light. Modern Open Concept Kitchen W/ Quartz Counters, S/S Appliances & High End Cabinetry. This Functional Two (2) Bedroom Unit Is Designed For Modern Urban Living, With High-End Finishes. And Access To 70,000 Sq.Ft Of World-Class Amenities Includes 2 Story Lobby, Swimming pool, Basketball court, Soccer Field, Music & Art Studio, Farmers Market, Kids' Playroom + More! . Conveniently Located Just Steps From the VMC Subway Station, Cineplex, Costco, IKEA, Mini Golf, Dave & Busters, And Fine Dining, With Popular Attractions Like Canadas Wonderland And Vaughan Mills. Quick Access To Hwy 400 & Major Routes. Perfect For Professionals And Commuters And Perfect For Relaxing or Entertaining. This Suite Is An Unbeatable Combination Of Luxury And Location Move In And Elevate Your Living Experience! (id:50787)
Homelife Frontier Realty Inc.
302 - 1600 Charles Street
Whitby (Port Whitby), Ontario
Welcome to Suite 302 in The ROWE - a Stunning 1 Bedroom + Den, Featuring an Ensuite Bath and Separate Powder room for added convenience. Spacious Den perfect for home office. Enjoy Luxury Living with Access to a Rooftop Terrace offering Breathtaking Lake views and Sunsets, along with a BBQ & Fire pit areas Ideal for Socializing and Relaxing. The building also includes Premium Amenities, Indoor Pool, Gym, Games Room & Party Room. Conveniently Located just a short walk from the Whitby GO Station, Hwy 401, steps to the Whitby Harbour Waterfront, Marina, Parks and more. This well-maintained and established building also offers concierge services for your added peace of mind. (id:50787)
RE/MAX West Realty Inc.
916 - 5 Greystone Walk Drive
Toronto (Kennedy Park), Ontario
Fantastic Affordable Condo Living - Reliable Tridel Built Quality With Top Notch Amenities Include Indoor/Outdoor Pool, Tennis Courts, Games/Party Room, Fitness Centre Rooftop Garden, Lots Of Visitor Parking, 24 Hrs Gate House. Close To TTC & Kennedy Station, Shopping, Mins To Scarborough Town Centre + More!! Gorgeous, Sunny West Facing Unit W Open Balcony - Awesome City Skyline Views 1 Bed Rm Unit Bright & Spacious. New Laminate Floors, Freshly Painted W/SlidingDoor To Balcony. Brand New Dishwasher along with Brand New Stove and Oven Included as Well! Book your showing and call this unit your home today! (id:50787)
Property.ca Inc.
1 - 1991 Danforth Avenue
Toronto (Danforth), Ontario
Beautiful and spacious 2-bedroom AND living room apartment located above a commercial unit on Danforth Ave - This unique two-level residence offers both comfort and convenience, featuring a full washroom and a kitchen. (id:50787)
Ipro Realty Ltd.
2518 - 99 Broadway Avenue
Toronto (Mount Pleasant West), Ontario
Great opportunity to own an upscale and modern condo unit, located in the Yonge and Eglinton neighborhood, the Heart of Midtown Toronto. Studio unit with one 4pcs bathroom. 302 sqft + 60 sqft open balcony. Convenient location, steps to Subway Station, Cafes, Restaurants, Shops, Parks and Schools. Condo amenities include 24-hour concierge, outdoor pool, gym, party room, rooftop deck and more. (id:50787)
Le Sold Realty Brokerage Inc.
1906 - 238 Simcoe Street
Toronto (Kensington-Chinatown), Ontario
Brand New Luxurious Artist's Alley Condominiums by Lanterra In The Heart Of Downtown Toronto Near Dundas & University. Laminate flooring throughout, modern kitchen designs with integrated appliances, Excellent Location: Steps To Subway, OCAD University, Queen's Park, Major Hospitals, Restaurants And Shopping and Much More. (id:50787)
Homelife Landmark Realty Inc.
2704 - 50 Charles Street E
Toronto (Church-Yonge Corridor), Ontario
Fully Furnished Unit! South Facing with large balcony to lake view and CN tower. 9 feet smooth ceiling and floor to ceiling windows. Enjoy Brightness on every corners inside. Walk to U of T, TMU. Steps to Subway, TTC, restaurants, shops, and all amenities. Luxurious condo amenities: fully equipped Gym/Exercise room, Rock climbing wall, Outdoor pool, hot tub/Jacuzzi/Sauna, concierge, party room, business centre, media room/cinema, meeting room, games/rec room. (id:50787)
Bay Street Group Inc.
847 - 151 Dan Leckie Way
Toronto (Waterfront Communities), Ontario
Downtown City one bedroom + Den, 615 Sf +37 Sf Balcony. 1 Parking Space. Laundry room with storage place. 24 Hrs Concierge. Indoor Pool and Gym. walking distance to TTC, banks, Sobey's supermarket, shops, park and restaurants. Quick access to highway QEW and DVP. (id:50787)
Homelife New World Realty Inc.
810 Cousens Terrace
Milton, Ontario
Jaw-dropping views from every window in this sun-drenched, corner detached home, sitting on a whopping 71-foot-wide lot, fronting schools and parks right at your doorstep! Welcome to Mattamy's Mannington model in the highly sought-after Coates neighborhood. Enjoy morning sunrises and evening sunsets at the same time from this stunning corner home. Watch your kids play on the basketball court and splash pad right from your front porch. Walk along the patterned concrete path to a grand porch with a double-door entrance, where you're welcomed by a huge corner living room on the left and an 8-seater formal dining room on the right. The oversized family room with a gas fireplace and large windows will have you feeling like you are in a cozy cottage year-round. The recently renovated master chef's kitchen featuring quartz countertops, a large island, built-in microwave and oven, cooktop, and tons of cabinetry with a breakfast area sets a high standard for family living. This no-carpet home boasts brand-new stairs and upstairs flooring. The second-floor loft can easily serve as a fifth bedroom or a second family room. Plus, the huge balcony off the loft is your private lifetime retreat. The spacious master bedroom comes complete with a large ensuite and his-and-her closets. Convenience is key with a second-floor laundry room offering ample space for cloth drying and add 3rd Bathroom here if you want one. If you're looking for a complete lifestyle home with privacy and endless green, sunny views, you don't want to miss seeing this incredible property! (id:50787)
Exp Realty Of Canada Inc
43 Cedar Park Crescent
Quinte West, Ontario
Great Neighbourhood! Detached Bungalow with 4 Bedrooms and 3 Washrooms with Double Car Garage. Finished Basement with Walkout. Stainless Steels Appliances. Deck Close to Elementary and Secondary Schools, Restaurants, Walmart, Tim Hortons, Medical and Dental Office. Close to HWY 401 and Public Transits. (id:50787)
Homelife Galaxy Real Estate Ltd.
138 Shoreview Place
Hamilton (Lakeshore), Ontario
Welcome to your next home just steps from Lake Ontario's shoreline, scenic trails, and a public beache. This beautifully designed 3-bedroom, 2.5-bath townhome with over 2000 square feet of living space offers an upscale lifestyle in a peaceful lakeside setting. Step inside to an open-concept main floor featuring 9-foot ceilings, Large living room wide plank flooring overlooking a large kitchen complete with granite countertops, stainless steel appliances, an island, plenty of counter and cabinet space. The second floor boasts a full laundry room with a sink, two spacious bedrooms, and a stylish main bath. A loft space perfect for a home office. The primary bedroom offers lake views, a spa-like ensuite with soaker tub, glass shower, dual sinks with quartz counters, and a large custom walk-in closet. Out back, enjoy a private yard. Located close to Eastgate Square, Costco, the QEW, Confederation GO Station, parks. (id:50787)
Right At Home Realty
1006 - 15 Lynch Street
Brampton (Queen Street Corridor), Ontario
Welcome to this beautiful, spacious corner unit offering 1,037 sqft of bright, open living space! Enjoy abundant natural light from three directions, with stunning floor-to-ceiling panoramic windows facing east, south, and west. Take in the unobstructed views of downtown Brampton, Mississauga, and Toronto experience both sunrise and sunset from the comfort of your home. The full-sized kitchen features a central island, quartz countertops, stylish backsplash, and stainless steel appliances. A separate laundry area with full-sized machines adds extra convenience. The master bedroom is thoughtfully designed with a private 3-piece ensuite and a walk-in closet, providing a quiet retreat separate from the main living areas. Located just minutes from hospitals, schools, libraries, banks, shopping malls, and multiple transportation options. Easy access to Highway 410 and Sheridan Colleges Brampton campus. This unit includes one underground parking space and a storage locker.Don't miss the opportunity to call this incredible home yours! (id:50787)
Bay Street Group Inc.
5836 Fieldon Road
Mississauga (Central Erin Mills), Ontario
This stunning over 3,300 sq. ft. home offers exceptional above-ground living space in the heart of highly sought after Central Erin Mills, renowned for its top-rated schools and incredible community.Nestled on a quiet, family-friendly street, this home boasts beautiful professionally landscaped curb appeal with an interlock driveway, lush gardens, inground sprinkler system and a private backyard oasis featuring an inground swimming pool and multiple sitting areas perfect for outdoor entertaining and relaxation. Enjoy seamless indoor-outdoor living with walkouts from both the kitchen and the fully finished basement.This home offers a Beautifully updated kitchen, open to a spacious family room ideal for gatherings and cozy movie nights,Formal living and dining rooms, perfect for elegant entertaining, Bonus family room or quiet den on its own private level with a separate staircase a perfect retreat for fun or relaxation. Four spacious bedrooms upstairs, including an oversized primary suite with an Updated luxurious, spa-like ensuite featuring a gorgeous soaker tub. Last but not least A fully finished walkout basement, ideal for extra family space or a potential in-law or nanny suite. Convenient main floor laundry with garage and side entrance. With summer just around the corner, imagine the joy of family laughter by the pool! Steps to top rated schools, amenities,Erin Mills TC, Credit Valley Hospital ,all major hwys, Streetsville GO, Rec Centres and kilometers of trails. This home has Everything You and Your family Desire! (id:50787)
RE/MAX Aboutowne Realty Corp.
3957 Janice Drive
Mississauga (Churchill Meadows), Ontario
*** Investor alert - Garden Suite Potential ** - Great Opportunity for Future Rental Income or Extended Family Living!*** Mattamy-Built Semi Detached Gem on Premium Pie Lot backs onto Park, just steps from Churchill Meadows Community Centre and Tennis Courts. Move in ready, 4 bedroom 4 baths, finished basement, entrance from garage, extended driveway, 3 car parking.Separate Living / Dining and Family room with Gas fireplace, NO carpet throughout, Hardwood floors on Main. 2nd floor Laundry. All windows, front door and Patio door replaced in 2024 (ER30), Freshly painted, OPEN CONCEPT layout, Large porch. Eat-In Kitchen: Includes a breakfast bar, breakfast table area, professionally landscaped backyard, fully fenced, stone patio, shed Backs Onto Park & Trail: Enjoy privacy with no neighbours behind.Attic Insulation to R60 (2024)- Automatic Garage Door Opener with 2 Remotes Furnace + AC (7 yrs new), HWT Rental- Roof (2016) Water-Saving Toilets with Bidets in All Bathrooms (2021)- Modern Stainless Steel Appliances: Slide-in electric stove, OTR microwave, and dishwasher(2025)- Washer/Dryer (Extended Warranty until April 2026)Quick access to major highways (407, 401, 403) and proximity to parks, trails, top-rated schools, shopping, and dining. (id:50787)
Royal LePage Signature Realty
Main - 43 D'ambrosio Drive
Barrie (Painswick North), Ontario
Stunning Fully Renovated Detached House Located in the Peaceful South End Neighborhood of Barrie Close to Beach and Lake Simco with a beautiful and large size backyard. This Inviting Residence Features 3 Spacious Bedrooms, 1 Kitchen, 1 full Bathroom, combined dining/Living Area, and a new laundry set (2025) for added convenience. This home has seen several key upgrades, including a beautifully landscaped front yard (2024), new windows and doors (2022), updated flooring (2022), and fresh paint throughout (2025), and new faucets through (2025). Additional updates include a new furnace and A/C (2025) and a new shed (2025) for extrastorage space. Located in a family-friendly neighborhood with convenient access to top-rated schools, shopping, the GO Train station, Highway 400, and Lake Simcoe. There is an option to include lower level 1-bedroom apartment with one bedroom, one 3-piece bathroom with in-suit laundry set and separate entrance to be added to the lease. In case of interest to this option to be discussed with listing agent. (id:50787)
RE/MAX Excel Realty Ltd.
2161 Coopers Falls Road
Severn (Washago), Ontario
ULTIMATE COUNTRY RETREAT ON 4.87 ACRES WITH POOL, BUNKIE & TOTAL PRIVACY! Welcome to 2161 Coopers Falls Road, the ultimate country retreat for those seeking peace and privacy without sacrificing convenience! Nestled on 4.87 beautifully treed acres and far from the road, this charming property offers an incredible sense of seclusion just six minutes from essentials like groceries, parks, the Washago Train Station, a boat launch, a community centre, a pharmacy and more. Relax in the heated pool with built-in LED lighting, unwind on the screened-in porch, or let your imagination roam in the bunkie - ideal as a creative studio or kids retreat. Over 2,300 square feet of living space showcases sun-filled windows, hardwood flooring, neutral tones, and tasteful finishes throughout. The kitchen features updated laminate flooring, a newer retro fridge, butcher block counters, and a bright breakfast nook with built-in seating and a cozy wood stove. Entertain with ease in the family room with a wet bar and newer propane fireplace, or enjoy the flexibility of a separate living room or bedroom with walkout access. Upstairs, youll find three bedrooms, including a spacious primary suite with a private deck overlooking tranquil greenery, plus a second-floor laundry room for added convenience. Recent upgrades include newer windows, a newer roof, a water filtration system, an owned water heater, a renovated bathroom, and fresh paint. The landscaped grounds add to the charm with vibrant greenery, including apple and raspberry bushes for your own seasonal harvest. With quick access to Highway 11 and Barrie in under 35 minutes, this is peaceful rural living at its best! (id:50787)
RE/MAX Hallmark Peggy Hill Group Realty
331 Tornado Drive
Bradford West Gwillimbury (Bradford), Ontario
Welcome to 331 Tornado Dr, Nestled in the Quiet Farming Community of Bradford West Gwillimbury. This residential farmland offers an exceptional opportunity for those seeking a blend of farm living and city convenience. Exceptionally Well Maintained 3+1 Bungalow with finished basement. Large covered Deck And expansive Patio - Perfect For Entertaining and BBQs!Turnkey farming operations on this lucrative cash crop farm. Seller willing to train new owners for 1st season. 10 Acres of Rich, Holland Marsh Soil, Zoned Marsh Agriculture. Includes: Large Barn, Employee Accommodation, 58 Greenhouses, Refrigerated Trailer, Kubota Tractors and other Farming Equipment Close To The Hustle And Bustle Of Downtown Bradford. Conveniently Located just Off Hwy 400, 10 -15 min Drive To Upper Canada Mall, Walmart, Costco, Home Depot, Canadian Tire, Home Depot, Sports Centre, Tim Hortons, Etc) & Bradford Go Station. (id:50787)
Homelife/miracle Realty Ltd
195 Krieghoff Avenue
Markham (Unionville), Ontario
Luxury Custom Built Home For Rent In Heart of Unionville. Spacious 5 Bedrooms with Professionally Finished Basement, Over 6000sqft total area for use. Beautifully Designed and Crafted. Hardwood and Marble Floor, Chef Inspired Kitchen, Brand B/I Appliances, High Quality Blinds For All Windows and more. Surrounded by Top Schools, Parks, and Community Facilities, Walking Distance to Main St Unionville. This Beautiful Home Offers Convenience and A Vibrant Neighbourhood with Full Amenities and A Lot of Experience to Explore. Perfect for Families Looking for Comfort, Space and Access to Top Quality Educations. (id:50787)
Royal LePage Golden Ridge Realty



