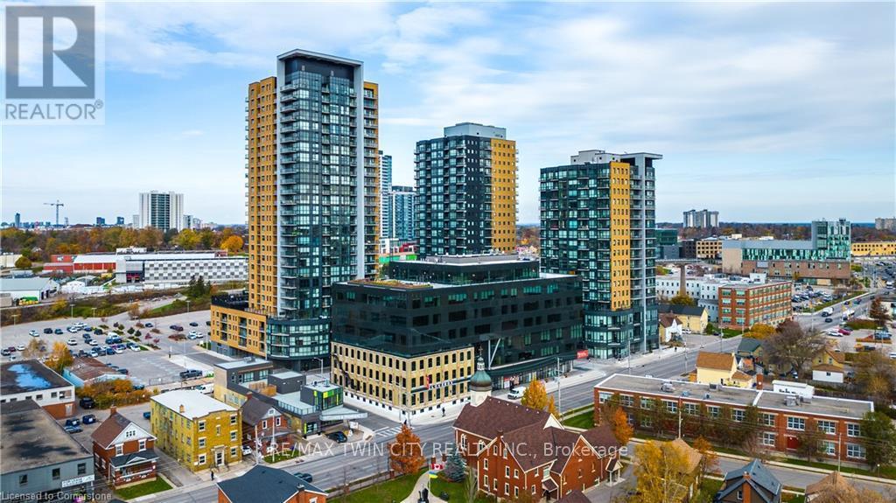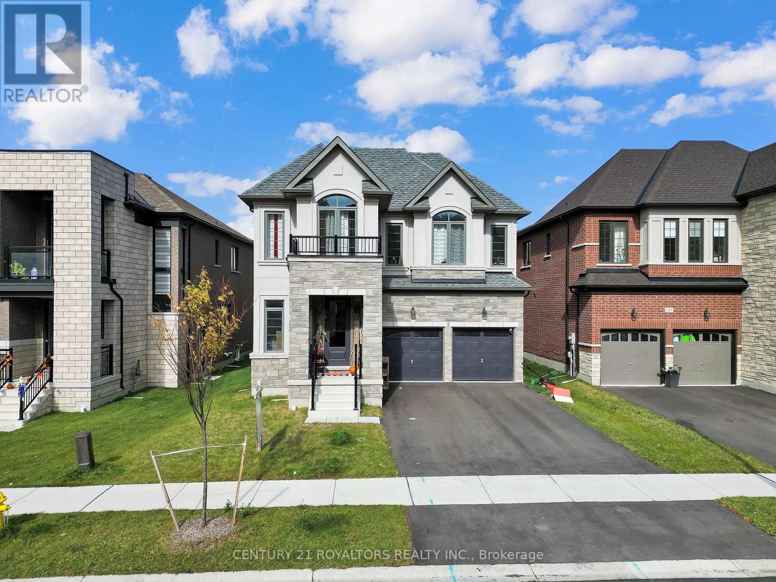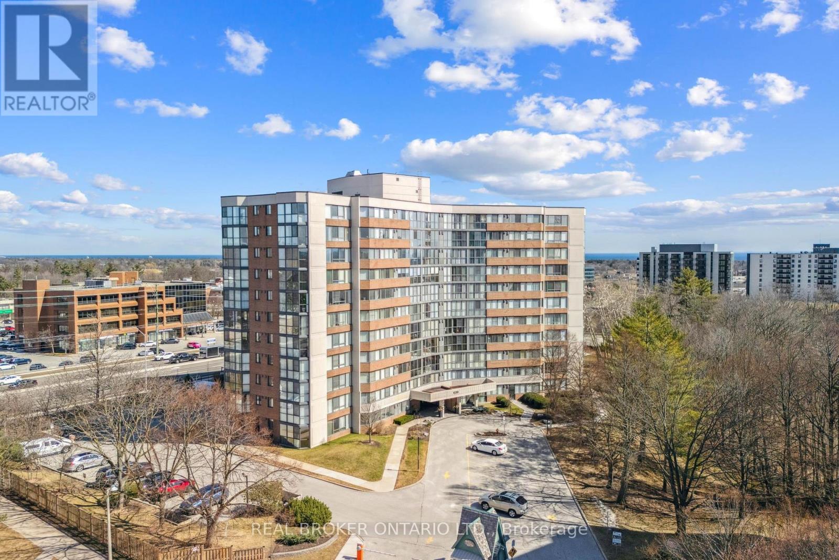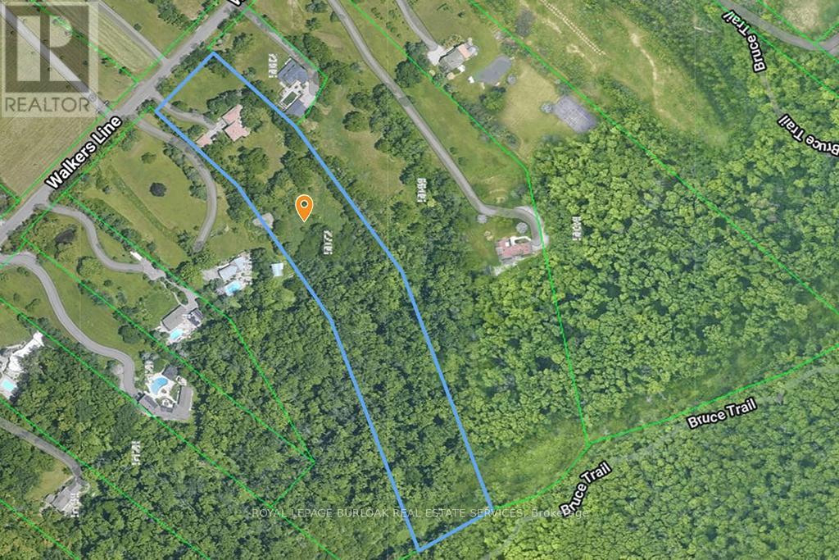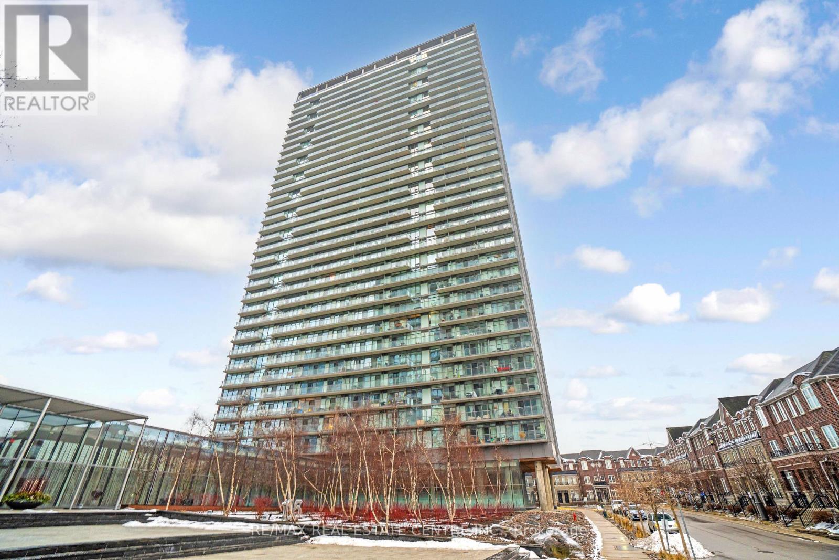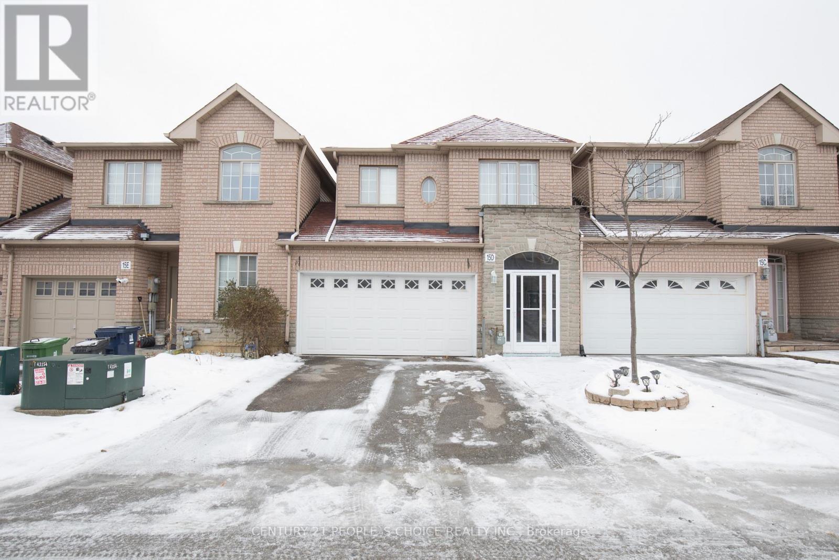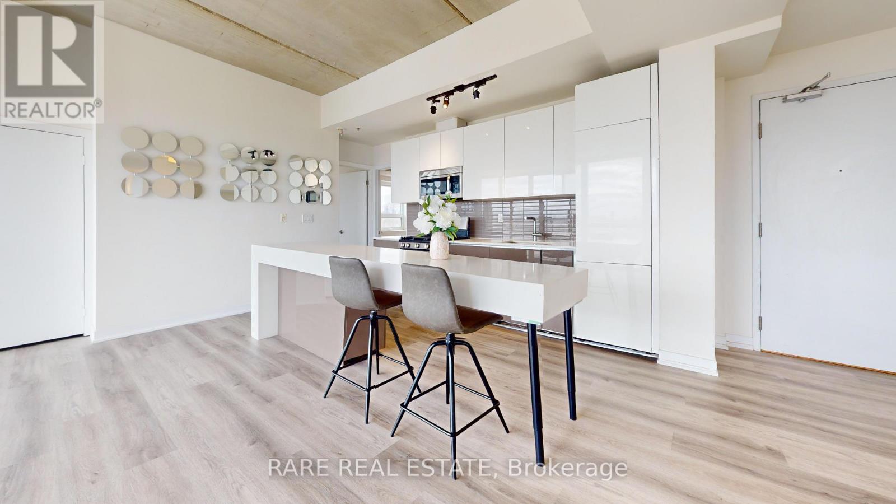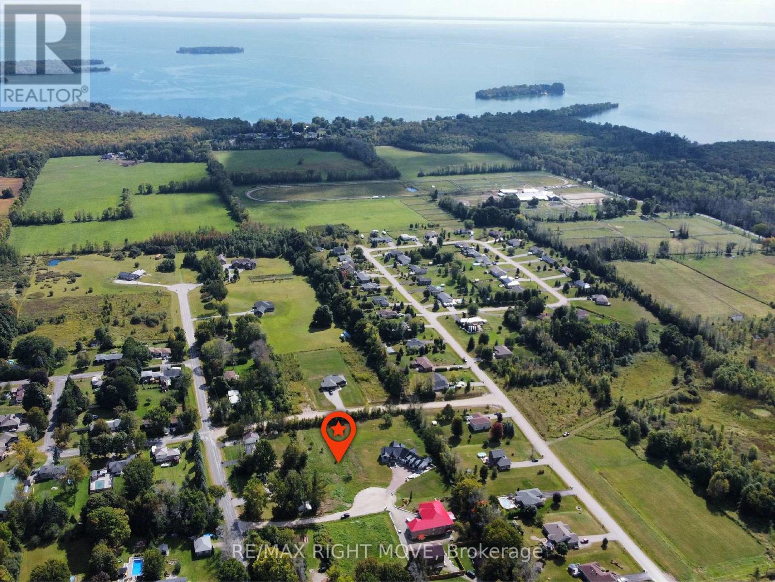810 - 108 Garment Street
Kitchener, Ontario
This stunning 8th-floor condo offers a perfect blend of luxury, convenience, and modern living in the heart of downtown. With $15,000 worth of recent upgrades, every inch of this condo exudes style and sophistication. The space is thoughtfully designed, featuring sleek finishes, spacious rooms, and expansive windows that offer breathtaking views of the city skyline. The building offers excellent amenities, including a fully equipped gym and a pristine pool, ideal for both relaxation and staying active. In addition, residents have access to other top-tier facilities, enhancing the living experience. Parking is a breeze with plenty of nearby parking options, making commuting or entertaining guests effortless. Located in a prime area, you'll find yourself surrounded by vibrant dining, shopping, and entertainment options. Everything you need is right at your doorstep, making this condo a truly exceptional place to call home. (id:50787)
RE/MAX Twin City Realty Inc.
4556 Eagleson Line
Port Hope, Ontario
Custom-built on 48 acres of extraordinary Ganaraska Forest - to call your own just an hour from Toronto! This solid contemporary home is architecturally designed offering function, beauty & detailing for the discerning eye. A loft-like open concept residence with heated polished concrete floors, reclaimed century-old beams & large windows offering postcard worthy views in every direction! Low maintenance home & property alike. All of these breathtaking photographs are just a glimpse into showing you what this home has to offer, leaving time to Live, Work & Play! (id:50787)
Sotheby's International Realty Canada
1283 Upper Thames Drive
Woodstock (Woodstock - North), Ontario
Welcome To This Stunning Home, Meticulously Crafted By Kingsmen Builders, Nestled In The Highly Desirable Havelock Corners Of Woodstock. Boasting Over 2,900 Square Feet Of Luxurious Living Space, This Home Offers A Perfect Blend Of Style, Sophistication, And Functionality, Enhanced By A Range Of Premium Upgrades. Upon Entering, You're Greeted By Beautiful Hardwood Floors Throughout The Main Level And Stairs, Creating An Elegant And Timeless Atmosphere. The Spacious Kitchen Is A Chef's Dream, Featuring Sleek Quartz Countertops, Upgraded Appliances, And Ample Space For Cooking And Entertaining. The 9-Foot Ceilings On Both Floors Provide A Bright And Airy Ambiance, While The Thoughtful Layout Ensures Comfort And Ease. Each Bedroom Is Equipped With Its Own Ensuite Bathroom, Offering Ultimate Privacy And Convenience. The Upgraded Showers With Glass Doors Add A Touch Of Elegance To These Private Retreats. Throughout The Home, 8-Foot Tall Doors Add A Grand, Spacious Feel, Elevating The Entire Living Experience. The Large Backyard Is Perfect For Family Activities, Whether Its For Children To Play Or For Gardening And Outdoor Relaxation. The Large, Unfinished Basement Presents Exciting Opportunities For Customization, Whether You Envision A Home Theater, Gym, Or Additional Living Space. Dont Miss Out On The Chance To Own This Beautifully Upgraded Property In The Highly Sought-After Havelock CornersPerfectly Suited For Modern Living And Luxurious Comfort. (id:50787)
Century 21 Royaltors Realty Inc.
1534 Prince Of Wales Drive
Ottawa, Ontario
LOCATION! This 3 + 1 bedroom bungalow has gleaming hardwood throughout, crown molding, pot lights, large main floor family room, renovated kitchen with waterfall counters and stone accent wall, gas stove, three updated full bathrooms, massive walk-in closet (converted bedroom that can be converted back), fully finished basement with office nook, entertainment space with bar and fridge, possibility to use as in-law suite, several new windows, wood burning fireplace, double garage and double carport. HUGE landscaped lot, 185 feet deep with low-maintenance gardens and firepit, hot-tub spa, shade sail and custom planters. An entertainers paradise. Horseshoe driveway and loads of space for toys such as RVs, boats, etc. Beautiful sunrises at the front of the property and sunsets in the backyard with a big-sky feel. Updated electrical, furnace, HVAC, plumbing circa 2016-2017. New front entry and rear doors. Roof (2014) with transferrable warranty. Lifestyle, lifestyle, lifestyle! Walkable to Mooneys Bay, Hogs Back and grocery. Kayak/canoe access points from Melfa or Rideau Canoe Club. Connected to a huge network of bike paths with a short bike ride along the beautiful Rideau Canal to Lansdowne and downtown Ottawa. Short commutes any time of day. Large lot with development potential (coach house, swimming pool, etc). Endless possibilities and move-in ready! *For Additional Property Details Click The Brochure Icon Below* (id:50787)
Ici Source Real Asset Services Inc.
3810 - 30 Elm Drive W
Mississauga (Fairview), Ontario
CORNER UNIT - Brand New Unit2 Bedroom, 2 Full Bathroom; spacious unit with functional layout. Modern & Luxury features & finishes. Primary Bedroom features walk-in closet, a 4 piece insuite Secondary bedroom features a closet & a common 3 piece bathroom. Modern kitchen features quartz countertop, a center island and stainless steel appliances. Bright living area with premium laminate flooring. Amenities: Enjoy fitness room, theatre room, guest suites, media room, rooftop terrace, party room and much more. Close to Square one, bus route, GO and easy access to highways. Available for immediate possession. Grab this Beautiful unit!! (id:50787)
Royal LePage Signature Realty
Main - 2813 Dundas Street
Toronto (Junction Area), Ontario
Whether you're launching a boutique retail storefront, a chic office, a creative art studio, or a boutique pilates gym, this space is your blank canvas. Perfectly positioned on high-traffic Dundas Street, it offers unmatched exposure and seamless access to public transit, making it ideal for entrepreneurs looking to make a bold impression. The open layout provides maximum versatility, allowing you to customize the space to fit your brand and vision. Set among a vibrant mix of local businesses and growing foot traffic, this is a location that supports success. All that's missing is your vision. Come make it your own. (id:50787)
Property.ca Inc.
2 - 117 Nelson Street
Oakville (Br Bronte), Ontario
Welcome to beautiful Bronte...steps from the lake, yacht club, fabulous restaurants, shops and really almost anything you need for a happy, healthy, carefree and vibrant lifestyle! This bright and spacious executive style townhome features an open-concept living and dining area with hardwood floors, rustic wood paneling and custom shelves surrounding the gas fireplace and terrace doors leading to a Juliette balcony add charm and character. The kitchen offers abundant cupboard, pantry and granite counter space, complemented by built-in appliances, including dual ovens, a stovetop, and a wine fridge - perfect for entertaining. Hardwood stairs lead to upper level which features the luxurious principal suite filled with natural light. This serene retreat includes a stylish electric fireplace and a stunning renovated ensuite with a stone countertop, dual sinks, two mirrors, a full glass shower, and a relaxing soaker tub. The walk-in closet features custom organizers and a dedicated makeup desk, and a the 2nd super spacious bedroom also with its own full ensuite! Next up is the recently redone rooftop terrace with a bar area and window that opens to the incredible outdoor relaxing or entertaining space, complete with separate lounge, dining and BBQ areas as well as a super spacious storage room. The ground level offers inside entry from the garage, a spacious rec. room with hardwood floors, terrace doors, and a 3-piece bathroom ideal for guests or additional living space. The lowest level includes a private bedroom and extra storage, providing flexible options for a home office, guest suite, or gym. This home combines style, comfort, and function across every level - perfect for modern living and entertaining. Some updates include but not limited to Some notable Improvements 2022-2024 Furnace, A/C , Water heater (owned) Refaced kitchen cabinetry. Home freshly painted throughout. Lowest level re insulated & refinished. Rooftop terrace, Trex, turf & reseal flat roof. (id:50787)
RE/MAX Escarpment Realty Inc.
506 - 1230 Marlborough Court
Oakville (Cp College Park), Ontario
Bask In The Serene Views Of This Spacious and Bright 2-Bedroom, 2-Bath home. South Facing and overlooking the ravine, you can just move in and enjoy over 1200+ sq ft of living space. The updated kitchen includes modern cabinetry, stone countertops and stainless steel appliances. The generous, open plan living room & dining room flows into the sunroom, perfectly situated to take in the view of the trees. The primary suite is substantial with a huge walk in closet and full 4 pc bath. With a second full bathroom, sizeable second bedroom and tons of storage, this is an easy home to make your own. The building has been updated as well, with lovely hallways and lobby. Enjoy visitors parking, exercise room, party room and library. The location is a short walk to Sheridan College and minutes to Oakville Place, the GO Train, highways and downtown Oakville. Don't miss out! (id:50787)
Real Broker Ontario Ltd.
1278 Canvey Crescent
Mississauga (Clarkson), Ontario
Charming Bungalow in Clarkson 1278 Canvey Crescent, MississaugaLocated in the desirable Clarkson neighborhood, this beautifully maintained 3+1 bedroom, 2-bathroom bungalow offers a perfect blend of comfort, style, and convenience. With a spacious layout and thoughtful updates, this home is ideal for families and entertainers alike.The main floor features three well-appointed bedrooms, a bright and inviting living and dining area, and a spacious kitchen with granite countertops, ample storage, and plenty of room for meal preparation. Hardwood flooring throughout adds warmth and character, while the modern 3-piece bathroom ensures everyday convenience.The finished basement offers additional living space with a large recreation/living room, a fourth bedroom, perfect as a guest room or extra space for a growing family, and a 3-piece bathroom for added functionality. Step outside to a backyard oasis, featuring a covered deck for year-round enjoyment, a hot tub (2016 and new circut board in 2025), and a salt water pool with solar tube heating, creating the perfect space for relaxation and entertaining. The home also includes a one-car garage and a driveway that accommodates up to three vehicles, offering ample parking. Situated in a prime location, this home is just minutes from Clarkson GO Station, making commuting easy. Nearby shopping centers, including Clarkson Crossing and Sherwood Forest Village, provide access to groceries, dining, and essential services. Parks, trails, and recreation centers are also within close reach, making this an excellent choice for outdoor enthusiasts. Move-in ready and set in a sought-after community, this home is a fantastic opportunity for those looking for comfort, convenience, and a vibrant neighborhood to call home. (id:50787)
RE/MAX Escarpment Realty Inc.
2446 - 25 Viking Lane
Toronto (Islington-City Centre West), Ontario
**AVAILABLE IMMEDIATELY***This luxury 1 Bedroom+DEN and 1 Bathroom condo suite offers 684 square feet of open living space. Located on the 24th floor, enjoy your views from a spacious and private balcony. This suite comes fully equipped with energy efficient 5-star modern appliances, integrated dishwasher, contemporary soft close cabinetry, in suite laundry, and floor to ceiling windows with coverings included. Parking is included in this suite. (id:50787)
Del Realty Incorporated
5072 Walkers Line
Burlington, Ontario
Discover nearly 6 acres of secluded, wooded land nestled within the Niagara Escarpment, offering access to Mount Nemo and the renowned Bruce Trail. This exceptional parcel delivers sweeping views that extend across the treetops to the Toronto skyline and Lake Ontario. Build your dream amongst million dollar homes in this stunning location, surrounded by natural beauty. This setting provides a rare opportunity to secure a private estate lot in one of the regions most picturesque and protected environments. A truly remarkable offering for those seeking space, serenity, and limitless potential. (id:50787)
Royal LePage Burloak Real Estate Services
303 - 105 The Queensway Avenue
Toronto (High Park-Swansea), Ontario
Discover your ideal residence in the highly sought-after High Park-Swansea neighbourhood! Nxt 2 By Cresford. Lobby Furnished By Fendi. Stunning Southwest Corner Unit, Soaring 9Ft Floor To Ceiling Windows. Brand New Flooring Throughout. Two Bedroom Suite 970 Sqft + Large Balcony With Spectacular City & Lake Views. Enjoy an open-concept layout with unobstructed, southeast-facing views of Lake Ontario with floor-to-ceiling windows. The primary bedroom offers a spacious closet and a luxurious ensuite bathroom for ultimate relaxation. Walking Distance To The Lake. Mins To Downtown & High Park. 5 Star Hotel Inspired Amenities Featuring Indoor & Outdoor Pools, Gym, Sauna Room, Media Room, Tennis Court, Party Room And More! (id:50787)
RE/MAX Real Estate Centre Inc.
2072 Chippewa Trail
Mississauga (Sheridan), Ontario
Sophisticated living awaits in this beautifully reimagined family home. Tucked away in the Sheridan community & minutes away from the Mississauga Golf & Country Club. Nestled on a generous 71 x 111 ft lot, this picturesque abode is the epitome of quiet luxury & timeless finishes. Upon entering you are welcomed by spacious principle rooms w/ picture windows cascading natural light throughout. The bright & airy kitchen offers sleek Italian Scavolini cabinetry, Bosch 800 series black s/s b/i appliances & lrg eat-in breakfast area. Enjoy convenient w/o access to the backyard oasis featuring a solar heated salt water pool, twin Japanese maple trees & manicured gardens w/ stone accents. Elegant family rm showcases an oversized sky light & gas fireplace w/ bespoke b/i bookshelves. Primary retreat offers lrg w/i closet & 3pc ensuite. Secondary BRs offer lrg windows & spacious closets. Finished basement w/ bedroom space, exercise & rec room. No detail has been missed, simply move in & enjoy! (id:50787)
RE/MAX Escarpment Realty Inc.
15d View Green Crescent
Toronto (West Humber-Clairville), Ontario
Welcome to 15D View Green Crescent in the highly desirable Humberwood Area! This home features many recent upgrades including brand new hardwood flooring on the main level, updated staircase with new railings, brand new kitchen with stainless steel appliances, gorgeous front door with frosted glass and an updated powder room. The upstairs level showcases an upgraded main bathroom with built in laundry for convenience. Find your luxury in the brand new soaker tub within the primary bedroom. This spacious home is the perfect place for any family looking to move in to a clean open space. The basement has been finished with a new washroom and ample closet/storage space. Not only is this home beautiful but it is in a prime location to all the amenities. You will find the highways, hospitals, shopping malls, transit , Woodbine Casino and much more close by! This is a gem of a home in a safe community and shows even better in person! (id:50787)
Century 21 People's Choice Realty Inc.
135 William Street
Toronto (Weston), Ontario
Investors or first time home buyers calling!! Spacious detached home offers three bedrooms and a finished separate basement apartment. This lovely residence is a perfect marriage of classic charm and modern comfort. The modern kitchen boasts sleek countertops, stainless steel appliances, and ample storage. Three generous sized bedrooms upstairs along with finished basement apartment for good rental income. Large backyard allows you to enjoy your summer get togethers with ample gathering. Located near major highways, downtown subways, and the Up Express, commuting is a breeze. Plus, its proximity to the airport is ideal for travelers or aviation professionals. (id:50787)
Kingsway Real Estate
501 - 51 Lady Bank Road
Toronto (Stonegate-Queensway), Ontario
Welcome to boutique living at its finest at 51 Lady Bank Road, Unit 501- a rare 3-bed, 3-bath residence in an exclusive 18-unit building in South Etobicoke. Originally two pre-construction units thoughtfully combined by the original owner, this is the largest suite in the building, offering an expansive open-concept layout perfect for both everyday living and entertaining. Enjoy a chef-inspired kitchen with a gas stove, oversized island, and exceptional storage. Two bedrooms feature walk-in closets and private ensuites, while the spacious balcony with gas hookup extends your living space outdoors. Includes parking (stacker system) and two lockers for added convenience. Steps to parks, transit, and the vibrant lakeshore community. (id:50787)
Rare Real Estate
2607 - 70 Absolute Avenue
Mississauga (City Centre), Ontario
Beautifully upgraded 1+den in the heart of mississauga . Spacious rooms , luxury finishes ,open balcony with scenic views. Den can be used as a 2nd bedroom/office area. Upgraded stone walls , hardwood throughout , Ethanol Fireplace , Grand Kitchen , upgraded counters. Top amenities , basketball , pool , jacuzzi , sauna . All Inclusive lease ( Heat , Hydro, Common Elements , Central Ac , Parking) (id:50787)
RE/MAX Gold Realty Inc.
2310 - 208 Enfield Place
Mississauga (City Centre), Ontario
A Sun-Filled South-East facing 2 Bdrms Unit W/2 Full Bath located at DT core Mississauga. Easy access to Highways, walking distance to city centre/SQ1/Sheridan College and Go bus station. 15 mins drive to UTM. Laminate Flooring Throughout. Open Concept Kitchen, Modern Kit with Granite Counters & S/S Appliances. 1 underground parking included. 24 hrs concierge/security. Gym, Indoor Pool, Sauna, Rooftop Garden, Game Room, Guest Suite, and many more amenities! (id:50787)
Hc Realty Group Inc.
Main Floor - 266 Weston Road
Toronto (Junction Area), Ontario
Don't Miss On This Newly Renovated Unit In The Junction (St. Clair / Weston). Private Entrance To The Main Floor Unit. Spacious Bedroom, Open Concept Living, Sunny Deck With One Parking Spot, Ensuite Laundry and Extra Storage. Five Minute Walk From Stock Yard Shopping Centre, Nation Fresh Food, Coffee Shops, A Children's Play Place. Enjoy The Convenience Of Ttc And Easy Access To Major Highways. (id:50787)
RE/MAX Hallmark Ari Zadegan Group Realty
202 - 470 Gordon Krantz Avenue
Milton (Mi Rural Milton), Ontario
Beautiful, 1 year new, 2 bedroom corner unit by Soleil Condos in the most desirable area ofMilton! spacious layout with open concept living, dining & kitchenj & walk-out to privatebalcony. Ensuite laundry. Master bedroom with a large window, 4 pc ensuite & good size closet.Close to Public & Catholic Schools, shopping & much more. Don't miss this one! (id:50787)
Sutton Group - Summit Realty Inc.
21 - 1552 Newlands Crescent
Burlington (Palmer), Ontario
Welcome to this great end unit townhome featuring 3 bedrooms, 1.5 bathrooms and a single car garage, nestled in a desirable complex in the sought-after Palmer neighbourhood! Enjoy easy living with lawn maintenance, snow removal, ample visitor parking, an outdoor swimming pool, playgrounds, and more, all included in the monthly condo fee. You'll be impressed by the curb appeal, abundant natural light, and functional floor plan that this great home presents. The living room is spacious and bright and opens into the dining area. The sliding door walkout leads to your lovely backyard with an open deck, perfect for relaxing outdoors, hosting, and barbecuing. The kitchen is well-designed with tasteful tones, plenty of cabinetry and counter space, and room for a breakfast nook. Completing the main level is a powder room and an inside entry from the garage. Upstairs, you will find the large primary suite with a generous walk-in closet and a large window overlooking the backyard, two additional spacious bedrooms with ample closet space, a tasteful 4-piece bathroom, and a hallway linen closet. The fully finished basement features a large recreation room with endless potential for a media room, home gym, or kids' play area, plus a spacious laundry room, a cold room, and lots of storage space. This well-managed complex is rich with community, the outdoor swimming pool is a major bonus during the summertime, and the playgrounds are perfect for the kids to play, including one within view of this unit. Excellent, family-friendly, and quiet location close to well-rated schools and scenic parks and trails. You're a short drive to all amenities, HWY'S, the beautiful Escarpment, renowned golf courses, and more. Your next home awaits! (id:50787)
RE/MAX Escarpment Realty Inc.
50 Jerome Crescent
Brampton (Northgate), Ontario
Welcome To 50 Jerome Crescent! Located In The Heart Of Brampton, This Beautiful Fully Detached 4-Bedroom Home With A 2-Car Garage (No Sidewalk) Sits On An Extra-Wide 144 Ft Corner Lot On A Safe And Quiet Street. The Home Features A Spacious Kitchen With An Eat-In Breakfast Area And Walkout To The Patio. The Main Floor Offers A Bright Living And Dining Room With A Large Front Window That Fills The Space With Natural Light. A Separate Family Room With A Cozy Fireplace Provides The Perfect Place To Relax, Along With A Conveniently Located Bedroom And Bathroom On The Same Level. Upstairs Offers Generously Sized Bedrooms, While The Finished Basement With A Separate Side Entrance Presents Great Potential, That Can Be Converted Into An In-Law Suite Or Rental Apartment. The Long Driveway Accommodates Up To 6 Vehicles, Plus 2 More In The Garage. The Fully Fenced Backyard Is Perfect For Summer BBQs And Family Gatherings, With Plenty Of Space For Gardening Enthusiasts To Grow Their Own Vegetables. Enjoy Peace Of Mind And Convenience With Close Proximity To Professors Lake, Parks, Brampton Civic Hospital, Shopping, Major Highways, Churches/Temples, And Walking Distance To The Highly Regarded St. John Bosco School And Jefferson P.S. Come Fall In Love With This Gem! Open House Sat & Sun 2-4 PM. (id:50787)
RE/MAX Real Estate Centre Inc.
105 East 13th Street
Hamilton, Ontario
Offering a recently renovated 3-bedroom suite (main & second floor) in the quiet Inch Park community. Ideally situated near the mountain access as well as Concession Street shopping, and within immediate reach of the Lincoln Parkway and the 403 beyond. Includes exclusive parking in the driveway (2 spots stacked), and street parking is generally available. The home was recently renovated from top to bottom with quality materials. Features main floor laundry, and recently upgraded appliances. The fully fenced-in backyard is an oasis, featuring a deck and pergola, ample lighting, large garden beds (available for use), and lots of green space. Basement occupant (a quiet and respectful person) is also one of the landlords, and he shares in the use of the backyard. Photos include furniture from a prior occupant. We aim to provide a good home to a respectful tenant(s). Smoking inside is not permitted. Individuals with bad credit will not be considered. Utilities are paid at 65%. Occupancy available mid-May. (id:50787)
Apex Results Realty Inc.
11 Ferreira Road
Ramara (Atherley), Ontario
Discover this stunning building lot, just minutes from Orillia with easy access to Highway 12 and close to Lake Simcoe. This nearly one-acre property0.8 acres to be exactis flat and situated on a peaceful cul-de-sac. Ready for construction, with hydro and gas available at the road. Note that development fees and HST are the buyer's responsibility. Seller is willing to take back a mortgage negotiable on the rate and amount down. (id:50787)
RE/MAX Right Move

