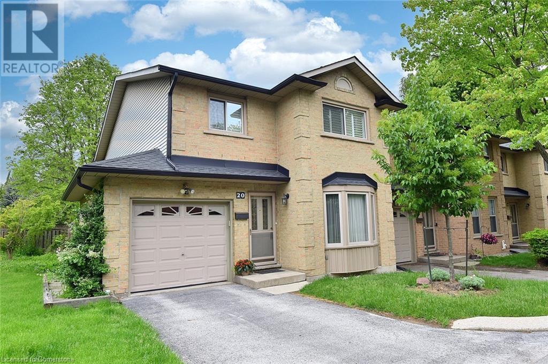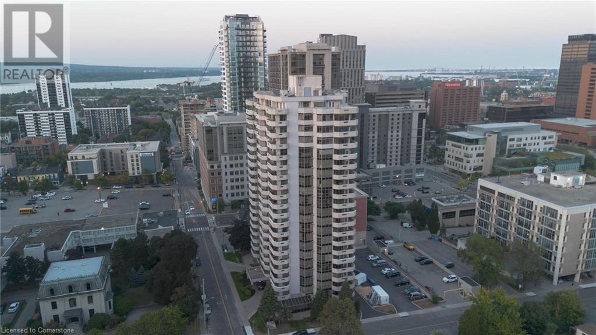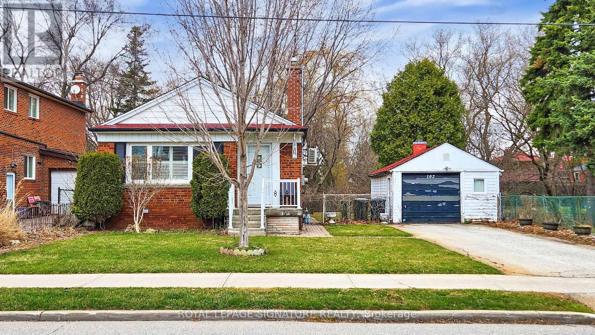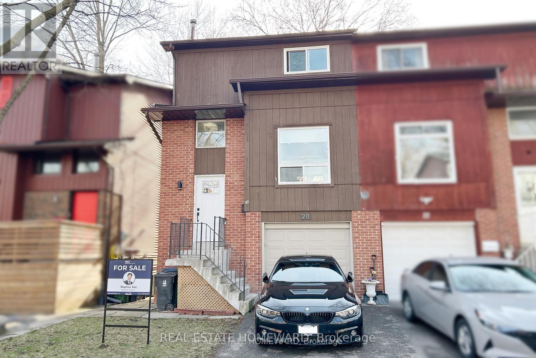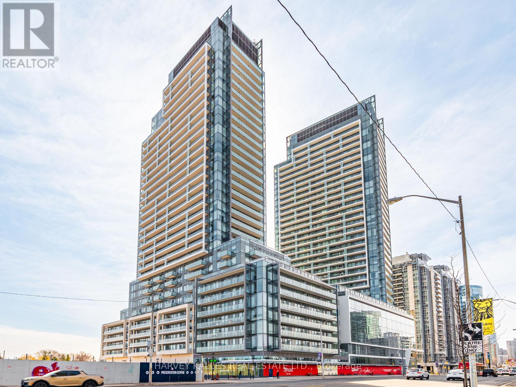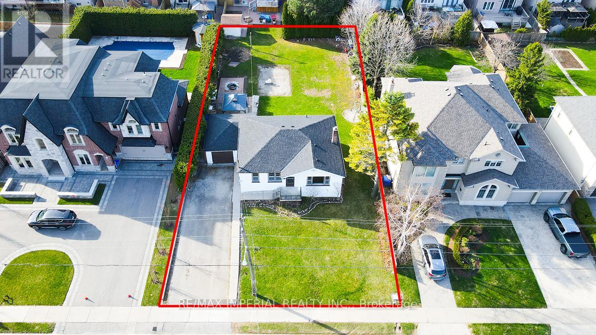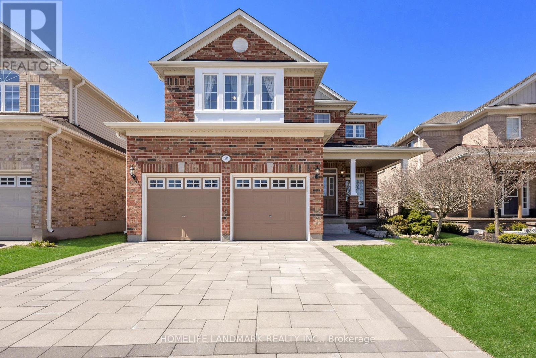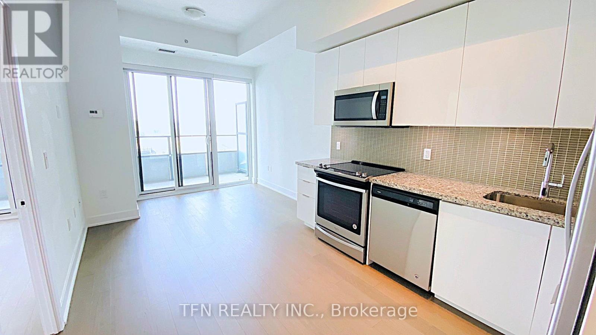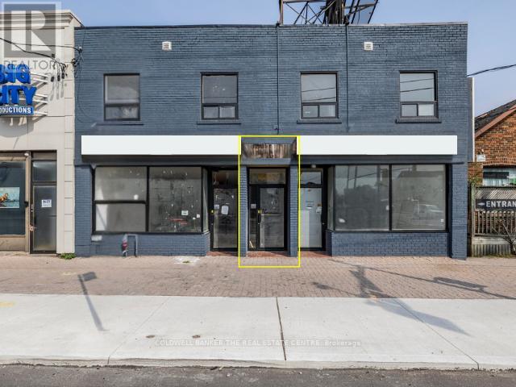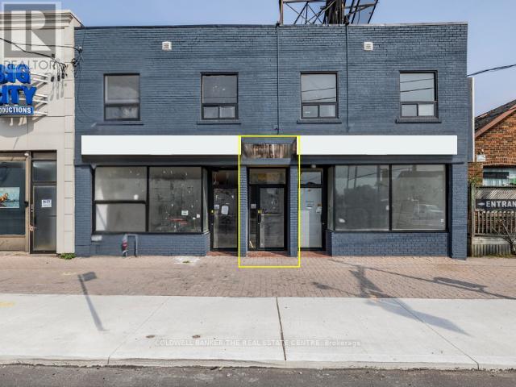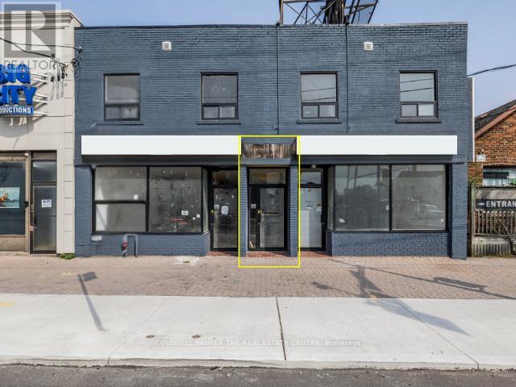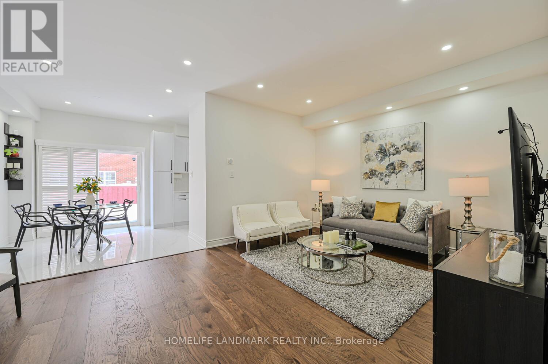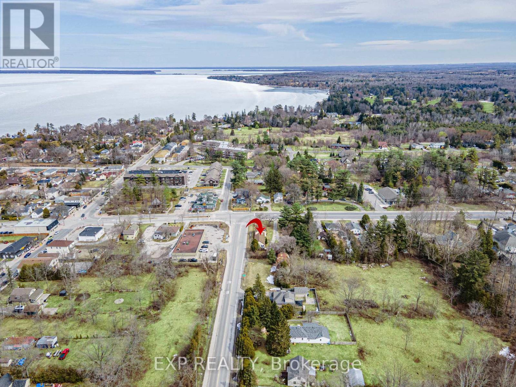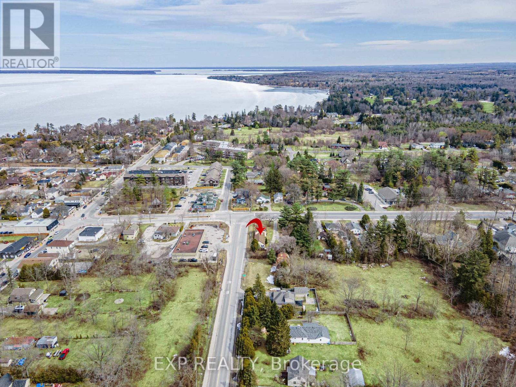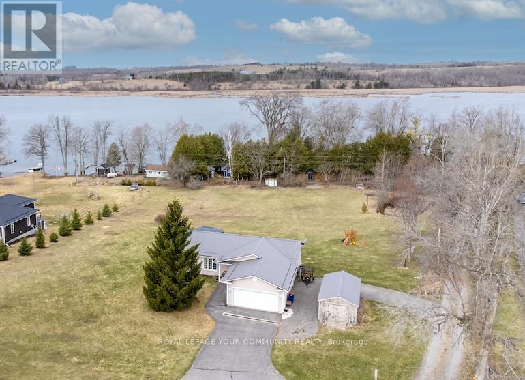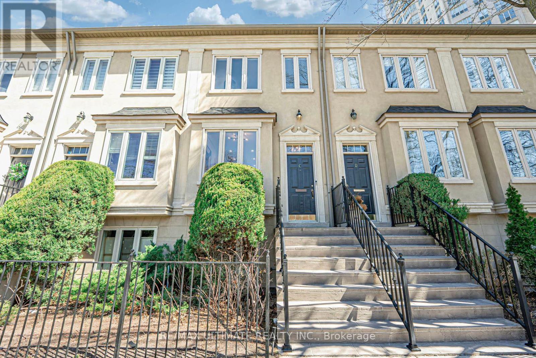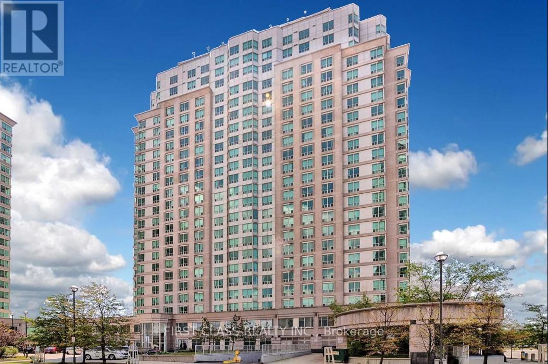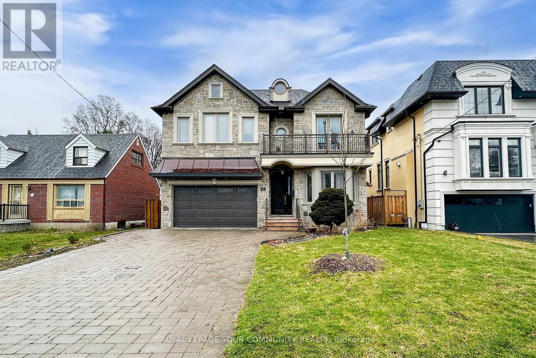230 Thomas Avenue
Brantford, Ontario
Welcome to 230 Thomas Avenue, a well-maintained bungaloft situated on a spacious lot with no rear neighbours. Conveniently located just minutes from highway access, this home offers 3,816 square feet of finished living space, featuring 5 bedrooms, 3.5 bathrooms, and a double-car garage. Inside you'll find an eat-in kitchen with ample cupboard and counter space. Just off the kitchen, sliding doors lead to a four-season sunroom - an ideal spot to enjoy your morning coffee year-round. The cozy living room boasts vaulted ceilings and a natural gas fireplace, while the formal dining room provides the perfect space for hosting gatherings. The main floor is home to a generously sized primary bedroom with a walk-in closet and a 4-piece ensuite, complete with a stand-up shower and a walk-in bathtub for added convenience. Two additional bedrooms, a 4-piece bathroom, and a laundry room complete this level. New LVP flooring has been laid through the main hallway, second main floor bedroom, dining room and living room adding a modern touch. Upstairs, you'll find two more spacious bedrooms and a 3-piece bathroom, offering plenty of room for family or guests. If additional space is what you're looking for, the finished basement delivers with a large recreation room, a bonus room, a 2-piece bathroom, a utility room, and a workshop! (id:50787)
Revel Realty Inc.
57 Woodward Avenue
Bracebridge (Macaulay), Ontario
Welcome to your perfect home, where timeless character blends seamlessly with contemporary style in the heart of Bracebridge! Just a short stroll from the vibrant downtown core, this beautiful 3-bedroom, 2-bathroom home offers the perfect blend of ease, elegance, and practicality. Step inside to a bright and inviting foyer, complete with a cozy bench, ample storage for seasonal essentials, and direct access to the attached double garage. As you move through the home, the bright dining room greets you with large windows and stylish pot lights, creating a warm and inviting space for family meals and entertaining. The modern kitchen is a chefs dream, boasting stainless steel appliances, a breakfast bar, and plenty of counter space, making meal prep effortless. From the kitchen, step outside to your private backyard oasis, surrounded by thriving greenery and towering trees. The back deck is the ideal retreat for summer BBQs, morning coffee, or peaceful evenings under the stars. At the front of the home, the covered porch provides yet another cozy space to relax and unwind. The bright and spacious living room is perfect for gathering with loved ones, while a versatile den/family room offers the perfect space for a home office or playroom. A convenient main-floor powder room completes this level. Upstairs, the primary suite is a true sanctuary, featuring vaulted ceilings, double closets, and ample space to unwind. Two additional bedrooms, each with generous closet space, and a 4-piece bathroom complete the upper level, providing plenty of room for family and guests. The unfinished lower level offers endless possibilities, with laundry facilities and abundant storage space, ready for your personal touch. Perfectly located in a highly sought-after neighborhood, you'll enjoy easy access to dining, shopping, schools, parks, and Highway 11. This home truly has it all! (id:50787)
Keller Williams Experience Realty
312 - 35 Via Rosedale Way
Brampton (Sandringham-Wellington), Ontario
Welcome to Rosedale Village, the incredible Adult Lifestyle Community offering amenities galore! This unique gated development has a 9 hole golf course, tennis courts, a Clubhouse with indoor pool, sauna, pickleball, bocce, shuffleboard, auditorium, library, gym, lounge, and more!!! Located on the first floor is an indoor/outdoor party room that can be reserved by owners of the building to host gatherings and BBQ's. This spacious 2 bedroom 2 full bath model has the coveted clubhouse view which you can enjoy from your balcony. The unit has been freshly painted, is carpet-free with gleaming hardwood floors, has an open concept living area and has a spacious primary bedroom with 4 piece ensuite featuring a walk-in tub. This unit has coveted underground parking (as most units have outdoor surface parking) and a storage locker. Have a glance at the "Village Voice" - the monthly event calendar delivered to your door that displays the abundant activities you can participate in. This unit has california shutters on all windows and is move-in ready! At this incredible price don't wait! Book your showing today! (id:50787)
Royal LePage Realty Plus
503 - 3883 Quartz Road
Mississauga (City Centre), Ontario
Experience luxury living in this Iconic M City, Award Wining Designed New Condo Studio comes with 1 Parking, 1 Locker, Balcony, 9 Foot Ceilings, Floor To Ceilings Windows, Keyless Smart Entry System, Enjoy Amenities Such As 24Hr Concierge, Outdoor Saltwater Pool, Private Party/Dining Rm With a luxurious Chef's Kitchen, Event Space, Game Room With Kids Play Zone, Seasonal Rooftop Outdoor Skating Rink, & A Spacious Rooftop Terrace. Just Steps Away From Celebration Square, Square One Shopping Centre, Mi Way Bus Terminal, Sheridan College, Library, & Hwy 403. Quartz Countertops **EXTRAS** Combined with amazing amenities, from pool, gym, children play area, party room and more, Conveniently located across a new park and steps away from Square One Mall, top schools, groceries, restaurants, and more. (id:50787)
Homelife Superstars Real Estate Limited
1036 Oak Meadow Road
Oakville (1007 - Ga Glen Abbey), Ontario
Arthur Blakely built family home on irregular corner lot (42'x36'x106'x68'x113') backing onto lush ravine & Glen Oak Creek trail. Impressive curb appeal, landscaping, mature trees, interlock patios & driveway parks 4 cars. Fantastic private backyard oasis w/in-ground pool, large patio, deck & multiple walkouts. Upgraded interior features hardwood floors throughout, crown moulding, pot lights, French doors, built-in speakers & wood staircase open to below. Spacious Living room w/large windows & lots of natural light. Formal Dining room w/wainscoting. Updated kitchen w/quartz countertop, breakfast bar, painted cabinetry, subway tile backsplash, stainless steel appliances & spacious breakfast area w/walkout to deck. Family room boasts a wood burning fireplace w/upgraded mantle, built-ins & sliding door walkout. Updated powder room w/vessel sink & antique vanity.Main floor laundry w/painted cabinets & walkout to deck.2nd level features smooth ceilings in bedrooms & a newer main 5pc bath (id:50787)
Royal LePage Real Estate Services Ltd.
409 - 3660 Hurontario Street
Mississauga (City Centre), Ontario
This single office space is graced with generously proportioned windows. Situated within a meticulously maintained, professionally owned, and managed 10-storey office building, this location finds itself strategically positioned in the heart of the bustling Mississauga City Centre area. The proximity to the renowned Square One Shopping Centre, as well as convenient access to Highways 403 and QEW, ensures both business efficiency and accessibility. Additionally, being near the city center gives a substantial SEO boost when users search for terms like "x in Mississauga" on Google. For your convenience, both underground and street-level parking options are at your disposal. Experience the perfect blend of functionality, convenience, and a vibrant city atmosphere in this exceptional office space. **EXTRAS** Bell Gigabit Fibe Internet Available for Only $25/Month (id:50787)
Advisors Realty
644 Upper Paradise Road Unit# 20
Hamilton, Ontario
Discover exceptional living in this meticulously maintained 3-bedroom, 3.5-bath END UNIT townhome in a tranquil complex of just 20 units. Ideally situated near shopping, restaurants, parks, schools, recreation centers, and major highways (Linc and 403/QEW), this home combines prime location with refined comfort. The bright main floor showcases a welcoming living room with a bay window, conveniently placed powder room, elegant family room with hardwood floors, gas fireplace and California shutters situated beside a sophisticated open-concept dining area. The renovated gourmet kitchen dazzles with neutral ceramic flooring, quartz countertops, stone backsplash, stainless steel appliances, and a distinctive coffee bar featuring raised counter and shelving. Upstairs, the primary bedroom retreat offers serene space with dual windows and California shutters, complemented by a spa-like ensuite with grey stone countertop, undermount sink, deep tub and stand-alone shower. Two additional well-appointed bedrooms with California shutters and generous closet space and a second 4-piece bath complete this level. The finished basement extends your living space with a recreation room featuring a custom built-in bar with sink and mini-fridge, built-in shelving with desk area ideal for a home office, practical laundry room, and 3-piece bathroom with stand-up shower. Additional features include a single attached garage with inside entry, central vacuum system, gorgeous perennial gardens and convenient visitor parking beside the unit and just steps away. Move-in ready with tasteful, neutral décor throughout, this exceptional townhome offers the perfect blend of privacy, style, and convenience in a friendly, close-knit neighborhood. What an ideal setting for both comfortable everyday living and elegant entertaining in the home and outdoors on the private deck. Welcome home! (id:50787)
Judy Marsales Real Estate Ltd.
40 Vaughn Drive
Thorold, Ontario
Property sold 'as is, where is' basis. Seller makes no representation and/or warranties. (id:50787)
Royal LePage State Realty
67 Caroline Street S Unit# 1703
Hamilton, Ontario
Fantastic Bentley Place!! Once you come in you wont want to leave. Great west Hamilton location. Panoramic views of city, escarpment and lake Ontario. Beautiful open living, dining and kitchen area with 9' foot ceilings. Kitchen , baths and most flooring renos done since 2020.Kitch Island 3'.5 x 8'Accent LED lighting throughout.Wrap around balcony off living room.2nd Balcony from primary bedroom with ensuite bath. Furnace and central air Combo unit replaced in 2020. One excusive underground parking spot.All windows and sliding doors replaced March 2025. A must to view. (id:50787)
Royal LePage State Realty
1099 Grainger Trail
Newmarket (Stonehaven-Wyndham), Ontario
Welcome to your dream home in the prestigious Stonehaven/Cooper Hills community! This stunning 4-bedroom, 4-bathroom residence offers luxury and comfort across every level. The main floor boasts soaring 10-foot ceilings, gleaming hardwood floors, and a gourmet kitchen featuring elegant quartz countertops, premium stainless steel appliances, stylish pot lights, and a spacious center island, perfect for culinary enthusiasts and entertaining. Upstairs, the second floor features 9-foot ceilings, durable laminate flooring, and a convenient laundry room for effortless living. The fully finished basement is a true highlight, with upgraded, larger windows and an additional bedroom, a full bathroom, and a stylish wet bar, ideal for guests or cozy nights in. Exterior pot lights, front and backyard, are fully interlocked, offering low-maintenance elegance and ample space for outdoor enjoyment, complemented by a state-of-the-art sprinkler system to keep your yard pristine. The property also includes a spacious double-car garage and four additional parking spaces outside, providing abundant parking for family and guests. Don't miss this exceptional property that combines modern sophistication with family-friendly functionality! Located just minutes from Hwy 404, Go Station, parks, shopping and recreation center. (id:50787)
Homelife Landmark Realty Inc.
102 Murray Glen Drive
Toronto (Wexford-Maryvale), Ontario
A Charming Bungalow Situated On A Premium-Size Lot With A 55ft Frontage!, Backing Onto A Private Ravine And No Neighbours On The East Side Of The Home. This Welcoming Home Offers An Open Concept Main Floor That Flows Perfectly From The Kitchen To The Dining And Living Space And Captures An Abundance Of Natural Light. With A Separate Side Entrance That Leads To The Finished Basement, This Home Provides Endless Potential. Centrally Located And Surrounded By All Amenities With Transit A Short Stroll Away. A Fantastic Opportunity To Create Something Truly Special. (id:50787)
Royal LePage Signature Realty
1416 Colmar Avenue
Pickering (Bay Ridges), Ontario
Welcome to this beautiful open concept Home that is Located just Minutes From The Lake In A High Demand Neighbourhood. Walking Distance To Trails, The Beach, School, And Only Minutes To Go Station, Pickering Town Centre & Highway 401.Hardwood Throughout (2021) + Freshly Painted (2025) + Updated Light Fixtures Throughout The Home With Pot Lights (2021). newer roof shingles ( 2021), Eavestroughs (2022),Attic insulations(2022), Tankless Water heater (2022) pool heating equipment serviced ( 2022), New pool Vinyl (2022). New interlocking (2022) outside stucco (2022) outside pot-lights(2022). Small kitchenette in the basement. (id:50787)
Century 21 Heritage Group Ltd.
82 Sexton Crescent
Toronto (Hillcrest Village), Ontario
Experience modern living in this beautifully renovated 3-bedroom semi-detached gem near Finch and Don Mills. This sun-drenched home features an open-concept living room with oversized windows and a walk-out to a charming front balcony with four-season tempered glass. Step outside to a lush, private backyard complete with a deck, green space, and a fully fenced aluminum enclosure, offering the perfect retreat. Located in a top-ranking school district (Hillmount Highland, A.Y. Jackson, and Zion Heights), this home is just steps from Seneca College, TTC, trails, shops, and restaurants, with quick access to Highways 404 and 401. Bonus: The renovated basement includes a separate entrance, laundry, and 2 bedrooms, offering excellent rental income potential. The expanded driveway comfortably fits 3 cars, with a total of 4 parking spaces including the garage. Move in and start enjoying life today! Summery of the upgrades: (1). New open-concept kitchen with stainless steel appliances and abundant cabinetry. (2).New roof, sub roof, gutters, and sofit for enhanced durability and weather protection .(3).Enclosed front porch with 4-season insulated glass for year-round use. (4) New deck with aluminum railing and with storage underneath and sleek glass railings. (5)New 6ft backyard fence with secure gates and an aluminum front fence. (5)Concrete slabs installed around the property for a clean, finished look. (6)Modern walk-in shower for a luxurious bathroom upgrade. (7) 2-bedroom basement apartment with a separate entrance and private laundry. (8) Widened driveway accommodating up to 4 cars. (8) Private backyard designed for relaxation. (9) Backyard stonework adding elegance to the outdoor space. (id:50787)
Zolo Realty
3801 - 55 Cooper Street
Toronto (Waterfront Communities), Ontario
Available May 1st - Sugar Wharf - Basin Floor - 2 bedroom / 2 bathroom, 773 Sqft facing North East with large 317 sqft Balcony. Open concept kitchen living room - ensuite laundry, stainless steel kitchen appliances included. Engineered hardwood floors, stone counter tops. Steps Away From Sugar Beach, Employment, Shops & Restaurants. Farm Boy, Loblaws, Lcbo, The Lake. The Life. The City. (id:50787)
RE/MAX Urban Toronto Team Realty Inc.
12 Briarfield Drive
Toronto (Banbury-Don Mills), Ontario
This charming 3-bedroom and 2-bathroom Banbury-Don Mills bungalow w/double car garage is for lease, nestled on a large rectangular lot in the highly coveted Banbury-Don Mills area, boasting a prime location with immense potential. Situated in a family-friendly neighborhood, it offers a comfortable living space, with a big family room and 3 bedrooms on the main floor, a large hall/recreational room, & a great amount of storage space in the finished basement. Convenience is at your doorstep, and the property's proximity to schools (Elementary, Middle, High school), library, and parks (Edwards Gardens). Great Restaurants and shops at DonMills, TTC Transit, and DVP/404 highways are all within 5 min. AAA tenants with excellent credit scores only. A third-party credit check is required. (id:50787)
Royal Canadian Realty
N2904 - 7 Golden Lion Heights
Toronto (Newtonbrook East), Ontario
Be the first to live in this brand new, never-occupied, sun-drenched southeast-facing 2-bedroom+ den suite in the sought-after M2M community. With over 900 sqft of modern living, this corner unit boasts an open-concept kitchen with a sleek island, a dedicated dining area, and two private balconies to soak in the views. The den is ideal for a home office or family use. Primary bedroom features a luxurious 5-piece ensuite. Stylish laminate flooring throughout. Just steps to Finch subway, top restaurants, parks, and every convenience. Urban living at its best! (id:50787)
Harvey Kalles Real Estate Ltd.
20 Boneset Road
Toronto (Pleasant View), Ontario
Your next home is calling! Ready to say goodbye to maintenance fees, tiny spaces, and the busy-ness of downtown? This beautiful semi detached house in a prime family-friendly neighbourhood in North York has 3 generously sized bedrooms, 2 living rooms, and 1.5 bathrooms; the perfect space to lay down your roots. Meticulously maintained, a fresh coat of paint, new potlights installed, and brand new kitchen appliances mean that all that's left to do is move right in and decorate. Your friends & family will love the soaring 10ft ceilings in the open concept living/dining room, and the walkout basement leading to the backyard BBQ spot. (id:50787)
Real Estate Homeward
N3003 - 7 Golden Lion Heights
Toronto (Newtonbrook East), Ontario
Be the first to live in this brand new, never-occupied two-bedroom, two-bath corner suite featuring soaring 9 ceilings, floor-to-ceiling windows, and unobstructed views. Designed with a smart split-bedroom layout for ultimate privacy, plus two balconies to enjoy the outdoors.Ideally located steps from restaurants, groceries, shopping, and public transit - everything you need is right here! (id:50787)
Harvey Kalles Real Estate Ltd.
572 Spruce Street
Collingwood, Ontario
Welcome to this raised bungalow featuring a 3-bedroom, 1-bath unit and a fully self-contained 1-bedroom, 1-bath in-law suite- ideal for multi-generational living or as a potential income generating unit. Each unit offers separate heating, cooling, and laundry for added privacy and convenience. The main unit is currently tenanted with tenants willing to stay, making this a great turnkey opportunity for investors. Recently updated with stylish, high quality vinyl flooring throughout, this home is bright, well maintained, and move in ready. Whether you are a first time buyer, an investor, or someone looking to bring family closer, this property offers flexibility and value. Situated on a private lot with open space to one side, you're just minutes from downtown Collingwood and a short drive to Blue Mountain-perfect for those who love skiing, snowboarding, or year-round outdoor adventures. Enjoy direct access nearby hiking and biking trails, right outside your door. (id:50787)
Right At Home Realty Brokerage
229 Crestwood Road
Vaughan (Crestwood-Springfarm-Yorkhill), Ontario
Build Your Dream Home on a Premium 72' x 151' Lot on Crestwood RoadRare opportunity to own a clean, south-facing lot with a charming 3-bedroom, 1-bath home, located on a quiet cul-de-sac in one of Thornhills most prestigious neighborhoods. Ideal for downsizers, land bankers, or those ready to build right away. Surrounded by multi-million dollar homes and close to the proposed Yonge & Steeles subway extension.Home being sold in as-is, where-is condition. (id:50787)
RE/MAX Imperial Realty Inc.
261 Waterbend Crescent
Kitchener, Ontario
Welcome to 261 Waterbend Cres, a Move-In Ready 4-bedroom, 4-bathroom family home offering more than 3600 sq. ft. of luxurious living space( including basement) in one of Kitcheners most desirable neighborhoods- in Idlewood/Lackner Woods. Nestled near the iconic Chicopee Ski Hill & Conservation Area, this home combines modern comfort with unbeatable outdoor recreation right at your doorstep. Recent Upgrades: New roof (2020) , hot water heater (2020 rental) , Brand-new stainless steel (2025),stove(2025) , washer & dryer (2025). Open-concept 9 feet ceiling layout with sunlit living/dining areas, ideal for entertaining. Living room with cozy gas fireplace and walk-out to a fully fenced spacious backyard. Flexible main-floor office (or 5th bedroom option). Super Spacious & bright primary suite with huge walk-in closet and spa-like ensuite bathroom with double windows. 3 additional bedrooms (all generously sized) and a modern family bathroom. Finished Lower Level: Huge rec room Perfect for movies, gym, or playroom. Extra 3-piece bathroom and ample storage. (id:50787)
Homelife Landmark Realty Inc.
43 Franklin Street
Brant (Brantford Twp), Ontario
Just in time for summer, this beautiful 2-storey brick home is tucked away in the highly sought-after Henderson Survey. Offering over 1,850 square feet of thoughtfully updated living space, you'll find 3 bedrooms, 2 bathrooms, and a backyard that feels like your very own staycation retreat! Step inside to a welcoming foyer where neutral-toned laminate flooring flows throughout the main level. The bright living room, featuring a cozy wood-burning fireplace, sets the tone. There's a separate dining room (currently used as a play room), a full 4-piece bathroom, and a gorgeous custom kitchen with Cambria quartz countertops (2019) overlooking the sunken family room (currently being used as the dining room) with floor-to-ceiling windows that flood the space with natural light. From here, sliding doors lead you to your private, fully landscaped backyard complete with an inground heated pool. One of the coolest features? The back end of the tandem garage opens right into the yard, creating a perfect space for entertaining think backyard bar setup! Upstairs, you'll find a spacious primary bedroom with his and her closets, a 4-piece bathroom, and two additional generous-sized bedrooms. The finished basement offers a cozy rec room with a fireplace, plus a large unfinished laundry/storage area ready for your finishing touches. Notable updates include: Furnace & Central Air (2018), Roof (2016), Pool Winter Safety Cover (2016). Close to parks, schools, amenities, and highway access 43 Franklin is ready to welcome you home! (id:50787)
RE/MAX Escarpment Realty Inc.
316 Leiterman Drive
Milton (1038 - Wi Willmott), Ontario
Beautiful Showstopper Detached Home!Welcome to 316 Leiterman Drive, where elegance meets comfort in This stunning Mattamy-built home, perfectly positioned lot across from Leiterman Park. This fully renovated gem features a modern open-concept layout with 9' smooth ceilings on the Ground floor. creating a bright and airy ambiance. Step inside to find brand-new smooth ceilings, fresh paint, pot lights, and hardwood floors throughout, with laminate flooring in the bedrooms. The spacious chef's kitchen is a culinary dream, boasting built-in stainless-steel appliances, a stylish backsplash, and ample counter space perfect for entertaining. The main floor includes a bonus office/den, ideal for remote work or study. Upstairs, you'll discover four generously sized bedrooms, including an oversized primary suite with a custom walk-in closet and a luxurious ensuite. A versatile loft space and a convenient second-floor laundry room add to the home's practicality. The unfinished basement with oversized windows offers endless possibilities for customization. Outside, enjoy a beautiful backyard with a deck, perfect for outdoor gatherings and relaxation. This move-in-ready home includes a water purifier, humidifier, and power blackout blinds for added comfort. Situated in a prime Milton location, you're just minutes from top-rated schools, splash pads, shopping, Milton District Hospital, and highways 401 & 407.Don't miss this incredible opportunity schedule your private tour today! (id:50787)
Save Max Real Estate Inc.
903 - 20 Shore Breeze Drive
Toronto (Mimico), Ontario
1 Bedroom + Den At Eau Du Soleil Condos. Full-Length Balcony With West Exposure In Water Tower. Approx 538 Sq Ft With 9Ft Smooth Ceilings. Large Bedroom With Walk-In Closet. 1 Parking with EV Charger & 1 Locker Included. Resort Style Amenities To Include Games Room, Saltwater Pool, Lounge, Gym. Crossfit Training Studio, Yoga & Pilates Studio, Dining Room, Party Room, Theaters, Guest Suites, Rooftop Patio Overlooking The City And Lake. (id:50787)
Tfn Realty Inc.
2a - 2242 Eglinton Avenue
Toronto (Briar Hill-Belgravia), Ontario
Prime opportunity in a desirable location. This bright and spacious second floor space offers an open-concept layout with ample natural light, upgraded vinyl flooring, new washrooms, and radiant heating. Many permitted uses making it ideal for offices, medical practices, studios or other professional uses. Conveniently accessible, rarely available in an area where parking is scarce this rental includes a private, on-site parking lot, providing convenience for tenants and visitors. In addition, the ideal location offers street parking, multiple TTC stops within a minute walk and a short distance from the new Eglinton LRT. Move in and make this modern, versatile space with an Eglinton address, the home for your business! (id:50787)
Coldwell Banker The Real Estate Centre
2nd Fl - 2242 Eglinton Avenue W
Toronto (Briar Hill-Belgravia), Ontario
Prime opportunity in a desirable location. This bright and spacious second floor space offers an open-concept layout with ample natural light, upgraded vinyl flooring, new washrooms, and radiant heating. Many permitted uses making it ideal for offices, medical practices, studios or other professional uses. Conveniently accessible, rarely available in an area where parking is scarce this rental includes a private, on-site parking lot, providing convenience for tenants and visitors. In addition, the ideal location offers street parking, multiple TTC stops within a minute walk and a short distance from the new Eglinton LRT. Move in and make this modern, versatile space with an Eglinton address, the home for your business! (id:50787)
Coldwell Banker The Real Estate Centre
410 - 360 Square One Drive
Mississauga (City Centre), Ontario
Charming 2-Bed, 2-Bath Condo in Prime Location! Step into this stylish condo featuring engineered hardwood floors, Broadloom. modern galley kitchen equipped with stainless steel appliances and granite countertops in a open concept layout.2 full bathrooms , Open Balcony and 11underground parking spot. Located within walking distance to Square One Mall, Sheridan College, and Hwy 403,this unit offers both convenience and comfort. Don't miss this fantastic opportunity! (id:50787)
Royal LePage Signature Realty
2b - 2242 Eglinton Avenue
Toronto (Briar Hill-Belgravia), Ontario
Prime opportunity in a desirable location. This bright and spacious second floor space offers an open-concept layout with ample natural light, upgraded vinyl flooring, new washrooms, and radiant heating. Many permitted uses making it ideal for offices, medical practices, studios or other professional uses. Conveniently accessible, rarely available in an area where parking is scarce this rental includes a private, on-site parking lot, providing convenience for tenants and visitors. In addition, the ideal location offers street parking, multiple TTC stops within a minute walk and a short distance from the new Eglinton LRT. Move in and make this modern, versatile space with an Eglinton address, the home for your business! (id:50787)
Coldwell Banker The Real Estate Centre
#25 - 200 Alex Gardner Circle
Aurora (Aurora Heights), Ontario
Luxury Townhouse In Demand Location At Yonge/Wellington. 2 Bed and 3 Bath Bright Upgraded Unit.Modern Kitchen W/Granite Counter And Stainless Steel Appl. Large Terrace. Minutes To Go Station,Shops, Schools And Transportation. (id:50787)
Right At Home Realty
97 Arco Circle
Vaughan (Maple), Ontario
Beautifully Renovated 3-Bed, 4-Bath Semi-Detached Home in Prime Maple Location! Welcome to this stunning, move-in-ready semi-detached home nestled in one of Maples most sought-after neighborhoods! This spacious and stylish residence features 3 large bedrooms, 4 modern bathrooms, and 9-foot ceilings on the main floor, creating a bright and open atmosphere throughout. Conveniently located just minutes from the Maple GO Station, commuting is a breeze perfect for busy professionals or growing families. You are also just steps from parks, top-rated schools, community centers, shopping, and more, making this the ideal spot for everyday living. Inside, you'll love the custom kitchen renovated in 2021, featuring sleek finishes, ample cabinetry, and newer appliances including a fridge, dishwasher, washer, and dryer all replaced in 2021. The main floor showcases new tile and engineered hardwood flooring, adding warmth and elegance to the homes modern design. Stylish California shutters on all levels offer both functionality and aesthetic appeal, while the homes recent mechanical upgrades provide peace of mind: a new tankless water heater and furnace (2022) ensure year-round efficiency, and attic insulation (2022) boosts comfort and energy savings. This property blends thoughtful upgrades, timeless finishes, and an unbeatable location into one incredible package. Whether you're upsizing, relocating, or simply looking for a turnkey home in an established community, this is the one you've been waiting for. Don't miss out book your private showing today and make this beautifully updated home yours! (id:50787)
Homelife Landmark Realty Inc.
21082 Dalton Road
Georgina (Sutton & Jackson's Point), Ontario
Prime Investment Opportunity In The Heart Of Sutton/Jackson's Point! ThisHalf-Acre Corner LotOffers Exceptional Potential, Featuring ARented DuplexThat Generates Steady Income. Conveniently Located Within Walking Distance Of Local Amenities, Parks, And Lake Simcoe. This Property Sits In The FutureDalton Rd. North Corridor, Identified In The Secondary Official Plan, This Property Is A Key Area For Future Development. Whether You're An Investor, Developer, Or Looking To Expand Your Portfolio, This Versatile Property Offers Endless Possibilities. With Its Strategic Location And Designation For Potential Growth, This Is Your Chance To Secure A Valuable Piece Of Real Estate In A Thriving Community. Dont Miss This Opportunity To Capitalize On The Expanding Sutton/Jackson's Point Market. (id:50787)
Exp Realty
21082 Dalton Road
Georgina (Sutton & Jackson's Point), Ontario
Prime Investment Opportunity In The Heart Of Sutton/Jackson's Point! This Half-Acre Corner Lot Offers Exceptional Potential, Featuring A Rented Duplex That Generates Steady Income. Conveniently Located Within Walking Distance Of Local Amenities, Parks, And Lake Simcoe. This Property Sits In The Future Dalton Rd. North Corridor, Identified In The Secondary Official Plan, This Property Is A Key Area For Future Development. Whether You're An Investor, Developer, Or Looking To Expand Your Portfolio, This Versatile Property Offers Endless Possibilities. With Its Strategic Location And Designation For Potential Growth, This Is Your Chance To Secure A Valuable Piece Of Real Estate In A Thriving Community. Don't Miss This Opportunity To Capitalize On The Expanding Sutton/Jackson's Point Market. (id:50787)
Exp Realty
211 - 200 Sudbury Street
Toronto (Little Portugal), Ontario
Newly completed, this one-bed + den suite in the heart of West Queen West offers a wonderfully bright and spacious design. Premium finishes throughout including a Scavolini kitchen with integrated appliances and a large centre island. The generously sized bedroom features a large window and a double closet, while the den provides an ideal option for a home office. Spa-like bath, 10' ceilings in all principal rooms, and a full-width private terrace. Locker included. Maintenance fee includes Rogers Ignite Internet service. Other is terrace. ** A Unique Urban Home offering an unbeatable location in one of Toronto's most vibrant neighbourhoods, "1181" is steps to transit, Trinity Bellwoods Park, and the Ossington Strip. Full Tarion Warranty. (id:50787)
Right At Home Realty
57 Woodward Avenue
Bracebridge, Ontario
Welcome to your perfect home, where timeless character blends seamlessly with contemporary style in the heart of Bracebridge! Just a short stroll from the vibrant downtown core, this beautiful 3-bedroom, 2-bathroom home offers the perfect blend of ease, elegance, and practicality. Step inside to a bright and inviting foyer, complete with a cozy bench, ample storage for seasonal essentials, and direct access to the attached double garage. As you move through the home, the bright dining room greets you with large windows and stylish pot lights, creating a warm and inviting space for family meals and entertaining. The modern kitchen is a chefs dream, boasting stainless steel appliances, a breakfast bar, and plenty of counter space, making meal prep effortless. From the kitchen, step outside to your private backyard oasis, surrounded by thriving greenery and towering trees. The back deck is the ideal retreat for summer BBQs, morning coffee, or peaceful evenings under the stars. At the front of the home, the covered porch provides yet another cozy space to relax and unwind. The bright and spacious living room is perfect for gathering with loved ones, while a versatile den/family room offers the perfect space for a home office or playroom. A convenient main-floor powder room completes this level. Upstairs, the primary suite is a true sanctuary, featuring vaulted ceilings, double closets, and ample space to unwind. Two additional bedrooms, each with generous closet space, and a 4-piece bathroom complete the upper level, providing plenty of room for family and guests. The unfinished lower level offers endless possibilities, with laundry facilities and abundant storage space, ready for your personal touch. Perfectly located in a highly sought-after neighborhood, you'll enjoy easy access to dining, shopping, schools, parks, and Highway 11. This home truly has it all! (id:50787)
Keller Williams Experience Realty Brokerage
1285 Christie Circle
Milton (1023 - Be Beaty), Ontario
Presenting 1285 Christie Circle A spacious Mattamy Coleridge model on a rare 50' lot in Milton's Beaty neighbourhood. With 3050 sq. ft. of well-designed living space, this home features 9' ceilings, an office with soaring ceilings, a separate living and dining room, a bright family room, and a mudroom/laundry room with garage and side entry access. The updated kitchen boasts stainless steel appliances, a gas stove, and an eat-in area with access to the backyard, where you'll find a stamped concrete patio, hot tub, and a gas BBQ hookup perfect for outdoor entertaining. The main floor also includes a convenient powder room. Upstairs, four spacious bedrooms provide plenty of flexibility. The primary suite features a large walk-in closet and a 4-piece ensuite with a soaker tub. A second bedroom also has its own ensuite and walk-in closet, while the third and fourth bedrooms share a Jack-and-Jill bathroom. The unfinished basement offers great potential, with a rough-in for a bathroom and the option to reinstall a second staircase from the mudroom for added flexibility. A new furnace, two-year-old AC, and updated exterior electrical complete this fantastic home in a sought-after community. (id:50787)
Royal LePage Meadowtowne Realty Inc.
21 - 1035 Victoria Road S
Guelph (Kortright East), Ontario
~Virtual Tour~ Classy And Spacious 3 Bdrm Condo Townhome Situated In Sought After South End "North Manor Estates" Complex. Gorgeous Interior Finishes Incl. A Newer Bright And Timeless Grey Kitchen With Centre Island And Quartz Counters, S/S Appliances Incl. Gas Stove & Bright Pot Lights. Stunning Electric F.P With Stone Surround And Charming Wood Mantle Along With Crown Moulding & H/W Floors Provide A Warm Romantic Backdrop For The Cozy Greatroom And Views Of The Lush Greenery And Trees Beyond The Rear Yard. It's Truly A Nature Lovers Back Garden. Upstairs You Are Greeted With Upgraded Railing And Newer Plush Broadloom As Well As A Practical Generous Sized Laundry Room (Not Laundry Closet!) And Excellent Sized Bdrms. The Primary Bdrm Offers Another Electric Fireplace with TV wallmount and Lighting Plus An Luxurious 4 Pcs Ensuite Bathroom With Jetted Soaker Tub And Separate Shower With Glass Door. Clean!! Bright!! And Ready For A New Family To Enjoy! (id:50787)
RE/MAX Real Estate Centre Inc.
87 Mayland Trail
Hamilton (Stoney Creek Mountain), Ontario
Welcome to 87 Mayland Trail Sunfilled townhouse offers 3 bedrooms and 2.5 bathrooms in the desirable Penny Lane neighborhood. The main floor includes a versatile recreation room with access to a fully fenced backyard and direct entry to the garage. On the second floor, you will find a modern kitchen with a breakfast bar, a spacious living area with hardwood floors, a powder room, and a dining area perfect for hosting guests. Each bedroom provides privacy and comfort, with the primary bedroom featuring a large closet, big windows facing south, and a 4-piece ensuite bathroom. Fully fenced backyard, ideal for outdoor relaxation. Large deck on the second floor. Laundry facilities are conveniently located on the third floor. This home is close to amenities such as schools, parks, the scenic Albion Falls, restaurants, big box stores, and major roads including HWY20, Red Hill Parkway, QEW, and Lincoln Alexander Parkway. (id:50787)
Right At Home Realty
244 Friendly Acres Road
Trent Hills, Ontario
Welcome to 244 Friendly Acres Road! This delightful bungalow reflects true pride of ownership throughout and has been lovingly maintained. Highlights include breathtaking water views and an expansive 1+ acre lot. Inside, you'll discover three bedrooms and three washrooms, featuring a beautifully tiled ensuite and a generously sized walk-in closet in the primary suite. The bright eat-in kitchen seamlessly flows to the living room, enhanced by a rustic wood beam, making it an ideal space for gatherings. It also boasts a walkout to a fantastic deck where you can savor the peaceful countryside and water vistas. You'll appreciate the stunning quartz countertops, large centre island and the gleaming wood floors throughout the main living areas. The lower level features a finished family room/recreational space complete with a cozy fireplace, while an attached garage and an additional shed/workshop offer plenty of room for tools or projects. Located just minutes from the charming waterfront town of Hastings, this home places you in a prime location to enjoy the recreational opportunities provided by the Trent! With easy access to a main road and close proximity to trails, parks, the beach, schools, shopping, and more, this is your opportunity to embrace an exceptional country lifestyle! Outdoors, you'll discover a variety of perennials, along with beautiful stone steps and a walkway that guide you to the separate basement entrance. Numerous recent updates include: 2024: Metal roofing added to both the house and shed. 2023: Custom-built bank of cupboards for enhanced storage and decor display, additional lighting in the basement work area with electrical outlets at workbench height, and insulation and drywall installed in the garage (walls and ceiling). 2022: New furnace installed. This house is sure to please the fussiest of buyers, offering a perfect blend of elegance, functionality, and comfort. (id:50787)
Royal LePage Your Community Realty
3234 Flynn Crescent
Mississauga (Erindale), Ontario
Your Dream Home Awaits - A stunning retreat with a backyard oasis! Welcome to this breathtaking home, where modern elegance meets resort-style living. Nestled in the heart of the Credit Woodlands, this home offers an unparalleled combination of comfort, style, and tranquility. Quiet treed street steps to the Credit River. The spacious main floor features large windows that flood the space with natural light, a large updated open kitchen with quartz countertops and breakfast bar, hardwood floors and mouldings. Primary bedroom features a walk-in closet with potential for an ensuite bathroom addition. All bathrooms have been updated including heated floors. The renovated ground floor family room has a walk out to the pool and a cozy wood-burning fireplace, perfect for unwinding after a long day. Walk-out level also includes a convenient mudroom with heated floors. Private backyard oasis with easy to maintain inground saltwater pool, stone patio & fully landscaped with beautiful covered porch, landscape lighting and firepit. Plenty of space for lounging, playing, enjoying your outdoor television and hosting large gatherings. Over $100K spent on backyard renovation (armour stone, new pool heater/pump/cartridge filter/liner/lights/lines). Lower level features a spacious home gym or space for a large kids playroom. New front door (2023). Eaves, fascia, soffits and siding replaced (2019). Stainless steel fridge (2025). Dishwasher (2023). Central vacuum rough-in. (id:50787)
International Realty Firm
C - 2283 Lake Shore Boulevard W
Toronto (Mimico), Ontario
Discover refined living in this immaculately maintained 3-bedroom townhome, nestled in one of Torontos most coveted waterfront enclaves. Exuding timeless elegance, this residence features rich hardwood flooring throughout and a sun-drenched open-concept layout designed for both effortless entertaining and serene everyday living. Oversized windows flood the space with natural light, highlighting the homes exceptional flow and attention to detail. The fully renovated gourmet eat-in kitchen is both stylish and functional, perfect for casual mornings or intimate dinner parties.Upstairs, generously proportioned bedrooms provide a peaceful retreat, while the fully finished lower level offers incredible versatility with a full 3-piece bath, ideal as a guest suite, family room, or private home office. Unwind or host alfresco gatherings on your private patio, a secluded oasis perfect for entertaining beneath the stars. Ideally situated just steps from the picturesque Humber Bay Promenade, enjoy morning strolls along the waterfront where you'll come across trendy restaurants, charming cafes and boutique shops. Conveniently close to top-rated schools and beautifully maintained parks. With the streetcar at your doorstep and seamless access to the Gardiner Expressway, the downtown core and beyond are moments away! Don't miss your chance to live in one of Torontos most desirable neighbourhoods! (id:50787)
RE/MAX Condos Plus Corporation
333 - 1100 Lansdowne Avenue
Toronto (Dovercourt-Wallace Emerson-Junction), Ontario
Welcome to 333 - 1100 Lansdowne Ave in the Foundry Lofts One of the most interesting and unique loft conversion buildings in the City with its 4-5 story atrium with multiple sitting and relaxing spaces to hang out with the family or neighbours in all kinds of weather and temperatures. This almost 1200 sq ft unit features: hardwood floors throughout; exposed brick; vaulted ceilings; excellent in suite storage options; upgraded lighting fixtures and a full sized living/dining room/kitchen space for easy at home living and entertaining. Recent upgrades include a new under stairs built in work space and storage closet: closet organizers in the primary bedroom and custom built barn doors closing the primary bedroom from the living room below plus a fresh coat of paint for an easy move and enjoy experience. With the TTC right outside the door it is an easy commute to the Bloor Subway Line, for bike riders there are numerous bike lanes and the West Toronto Rail Path just next door. Steps to Earlscourt Park: with its swimming pool; playing fields; artificial outdoor ice rink; and beach volley ball courts. Short walk, (across the street) from Balzacs Coffee and soon to be open Aisle 24 convenience store, & Cheffry's Bistro plus. Large grocery store and Geary street food scene minutes away as is the Junction/Roncesvalles & High Park. (id:50787)
Sutton Group-Associates Realty Inc.
16 Firstbrooke Road
Toronto (East End-Danforth), Ontario
Welcome to the Upper Beach! This updated 3-bedroom semi-detached home seamlessly blends classic character with modern conveniences. A stunning magnolia tree greets you upon arrival to your private driveway. The built-in porch provides a private spot to unwind or for day-to-day living. Step inside to an open concept main floor featuring wide plank engineered hardwood and original stained glass windows, maintaining that classic Beach charm. The main floor flows seamlessly to the updated kitchen with Gas Range stove and island. The home has three bathrooms - one on each floor - for added ease and functionality. Upstairs, three generously sized bedrooms with the primary bedroom spacious enough for a king-size bed and wall-to-wall built-in closets! The in-law suite, complete with a separate entrance and full kitchen, provides flexibility for extended family living or guest accommodations. Abundant storage throughout the home ensures all your belongings have a place. Entertain or relax in the fantastic backyard, perfect for gatherings and play. Enjoy the best of this vibrant pocket just steps away from Cassels Park, Norway Public School, Kingston Road Village, Queen Street, and the beach. Transit is a breeze with TTC access from Kingston Rd., Gerrard or Woodbine & minutes to the GO Train for downtown access. This home offers not just a place to live, but a lifestyle & community to cherish in one of the most sought-after neighbourhoods. (id:50787)
Royal LePage Estate Realty
4721 9th Line
New Tecumseth, Ontario
Welcome to your own peaceful retreat! This charming home offers a blend of serenity and convenience, making it an ideal escape from daily life. Enjoy a stunning natural landscape, watching delightful wildlife from playful bunnies to hummingbirds to turkeys. The picturesque pond, just southeast of the property, attracts blue herons and other beautiful wildlife, adding to the enchanting atmosphere. Ideally located close to welcoming small towns, you'll feel right at home enjoying the friendly communities. The excellent commuter location, with easy access to highways 27, 400, and 9, combines country living with convenience. Situated on a paved road, the house is well set back, providing maximum privacy. Inside, the home is very bright and spacious. The main level boasts massive windows in the living room, hardwood flooring, 3 bedrooms, and a 4pc bath. The kitchen and dining room are perfect for family meals and entertaining. The living and dining rooms open to a huge rooftop patio over the two-car garage, offering a fantastic space for outdoor dinners and enjoying the views. The master bedroom features a charming Juliet balcony, adding a touch of elegance. The walkout basement is flooded with natural light and includes a rec room and large bedroom with a four-piece bathroom, perfect as an office or guest suite. Enjoy the warmth and comfort from fireplaces in both the living room and the downstairs rec room, creating a cozy atmosphere throughout the home. The property has seen many tasteful upgrades, enhancing its charm and functionality. In winter, the backyard transforms into a tobogganing haven, while in warmer months, the beautiful flowers, bushes, and tree canopy provide hours of outdoor enjoyment with plenty of shaded areas. Don't miss this opportunity to own a slice of paradise, where peace and a connection to nature meet modern conveniences. (id:50787)
RE/MAX Hallmark Chay Realty
199 Equator Crescent
Vaughan (Vellore Village), Ontario
Welcome to 199 Equator Crescent!Located in the highly sought-after Vellore Village community of Vaughan, this remarkable, upgraded end-unit townhome offers the feel of a semi-detached home with a spacious and well-designed layout. Recent upgrades over the past four years include refreshed kitchen cabinets, Quartz countertops, stylish backsplash, modern appliances, washer and dryer. New windows and roof shingles (2017) offering both style and peace of mind. Step onto the charming front porch and follow the beautifully patterned concrete walkway that wraps around to the backyard. Inside, smooth ceilings on the main floor and thoughtfully placed pot lights create a bright and inviting atmosphere. Engineered hardwood floors throughout, wrought Iron spindles on stairs.The private, low-maintenance backyard is perfect for entertaining, offering a great space to relax and enjoy. Tool shed conveniently attached to the garage for your outdoor equipment storage.This is a fantastic opportunity to own a home in one of Vaughan's most desirable neighbourhoods. Conveniently located just minutes from shops, Highway 400 & 407, transit, top-rated schools, restaurants, parks, and a variety of entertainment options. (id:50787)
Royal LePage Your Community Realty
1905 - 1 Lee Centre Drive
Toronto (Woburn), Ontario
Master bedroom for rent looking for roommate! Female student living in second room, including utilities and 1 parking spot, and furnitures.Beautifully Updated Condo With Split Floor Plan And Parking For 2 (Tandem). This Unit Is The Most Spacious Floor Plan In The Building And Features Many Upgrades And Updates Inc Lighting, Ss Fridge With Ice Maker +++. The Clear Views Are Spectacular Both Day Or Night. (id:50787)
First Class Realty Inc.
460 Pape Avenue
Toronto (North Riverdale), Ontario
Pape is on point! With a bold black kitchen, luxe bathrooms, and marble inlay floors, this home is serving serious style. Two of the bathrooms have heated floors, one with a built-in steam room for the full spa experience. Throughout the house, enjoy built-in speakers and elevated finishes with most lighting from Restoration Hardware or Lambert et Fils. Original character? Check. The fireplace mantle dates back to 1911. A private in-law suite is perfect for guests or extra income AND there's potential to build a laneway house for future value (report attached). Bonus powder room smartly tucked away on lower level, accessible from main floor. Just steps from Withrow Park and future Gerrard Station, this one's turning heads. (id:50787)
Royal LePage Signature Realty
Main - 29 Lurgan Drive
Toronto (Willowdale West), Ontario
Stunning 4-Bedroom, 5-Bathroom Home for Lease in Prestigious Neighborhood of Willowdale. This exceptional residence offers over 4,200 sq. ft. of meticulously designed living space, featuring four spacious bedrooms, each with its own ensuite bathroom. The heart of the home is the expansive family kitchen, complete with a generous pantry, perfect for culinary enthusiasts. Two inviting fireplaces enhance the ambiance of the living and family rooms, providing warmth and charm. Step outside to the large, beautifully landscaped backyard, ideal for outdoor entertaining or relaxation. The property is conveniently located within walking distance to shopping centers and is just a short stroll to the subway, offering easy access to the city's amenities. Situated in one of the most sought-after areas, this home combines luxury, comfort, and convenience, making it the perfect choice for discerning tenants. (id:50787)
Royal LePage Your Community Realty
904 - 111 St. Clair Avenue W
Toronto (Yonge-St. Clair), Ontario
Welcome to this breathtaking 2-storey loft in the sophisticated Imperial Plaza! Featuring soaring floor-to-ceiling windows, this contemporary space is flooded with natural light, offering a perfect blend of style and functionality. 1 spacious bedroom and 1 den ideal for a home office or guest space. 2 spacious bathrooms for ultimate convenience, and an open-concept living & dining with a seamless flow. Sleek modern kitchen perfect for the ultimate home chef! Expansive windows offer stunning city views. Premium building amenities (Gym, indoor pool, steam/sauna, movie theatres, golf simulator, squash courts, 24-hour concierge service, amongst much more). Longos, Starbucks, and LCBO are within the building. Perfect for professionals or urban dwellers, this loft offers the best of city living. Just steps from top restaurants, transit, and all thatMidtown Toronto provides. (id:50787)
Rare Real Estate







