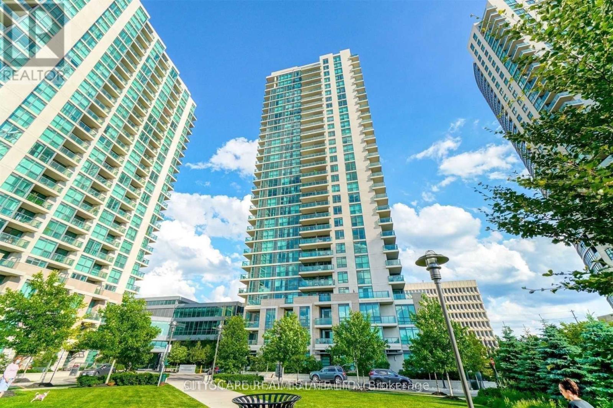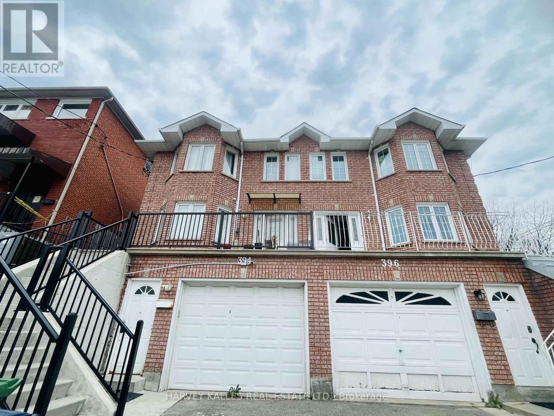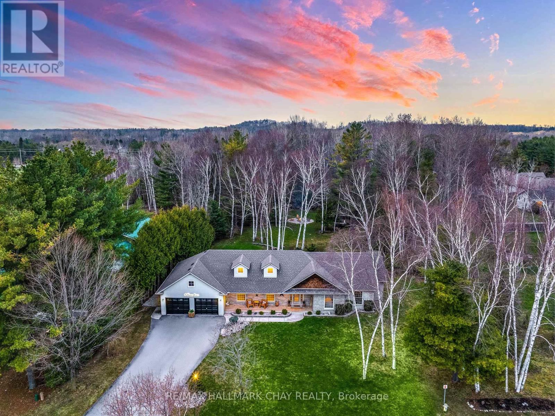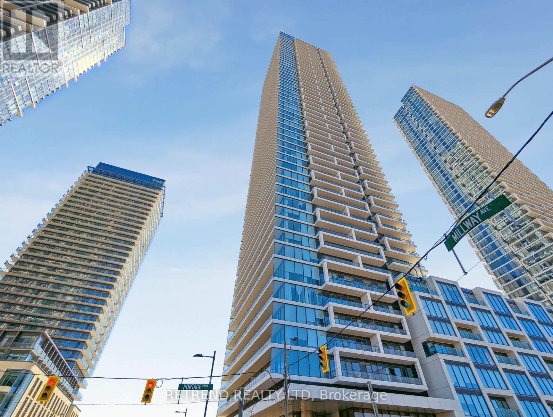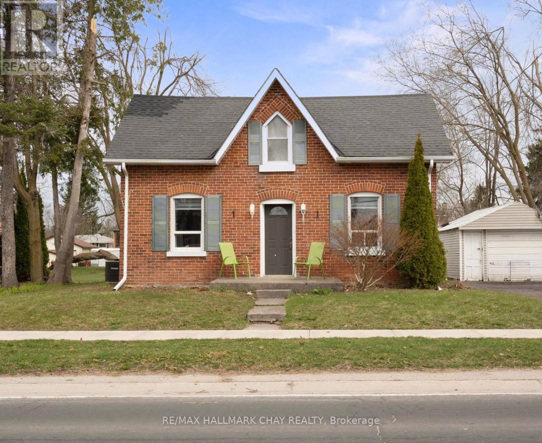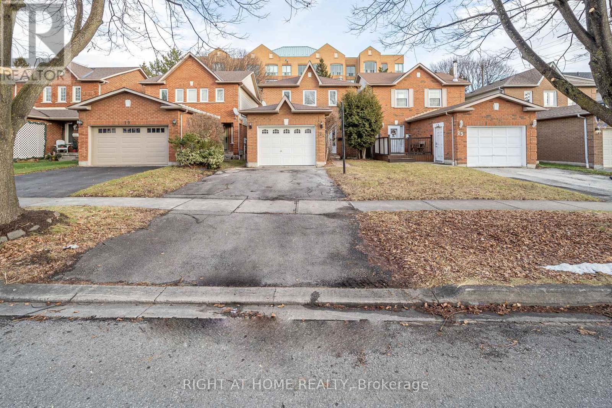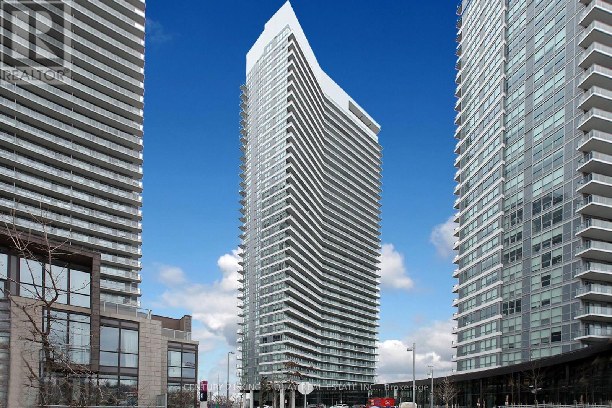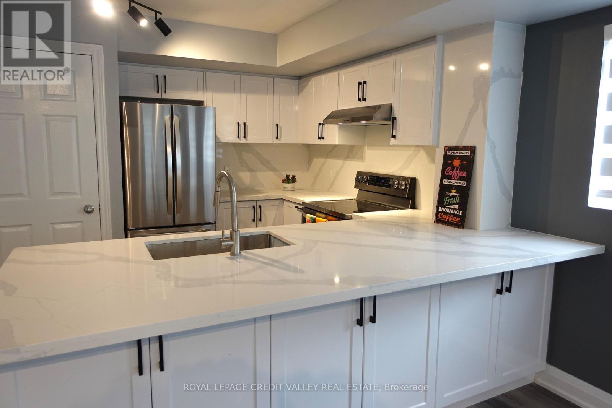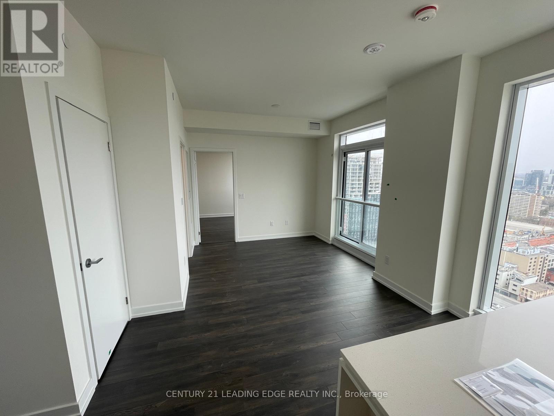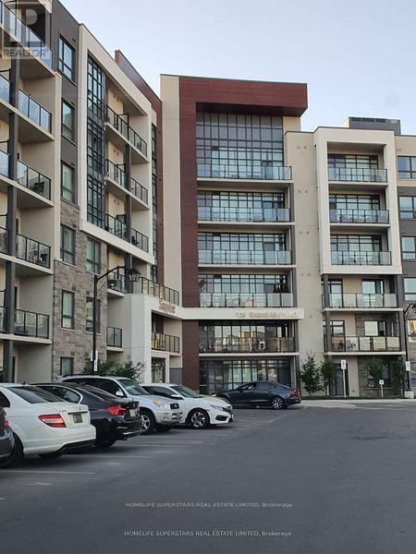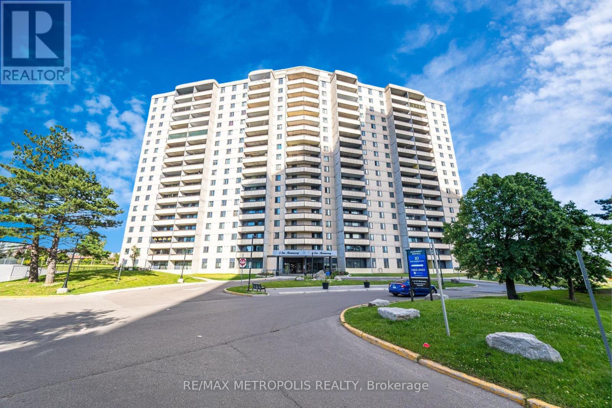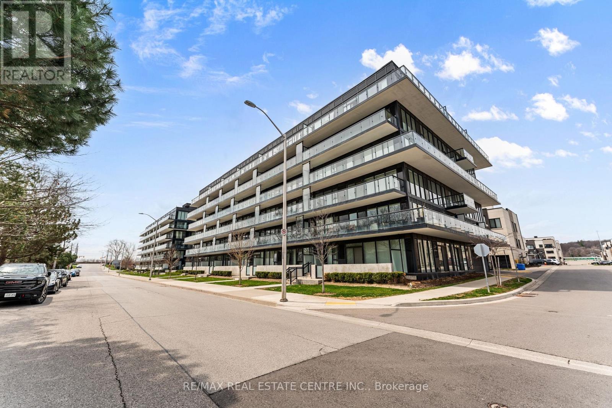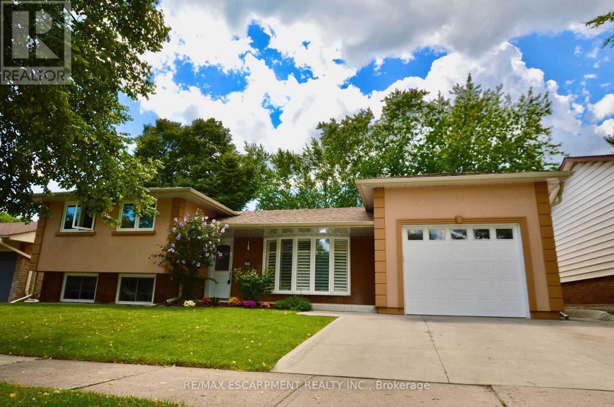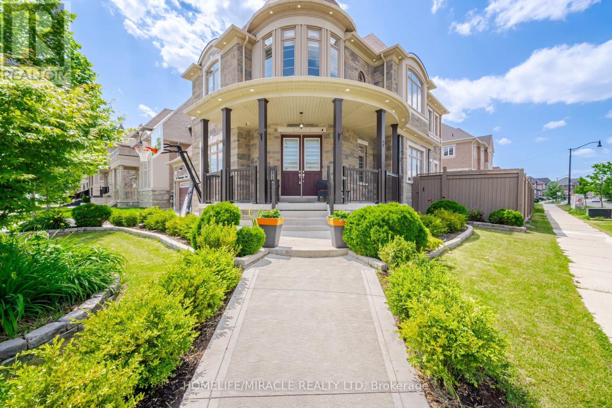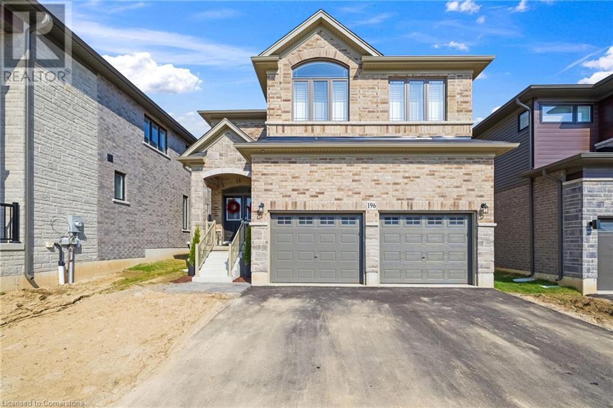116 - 75 Glenburn Court N
Hamilton (Riverdale), Ontario
Desirable East End Of Hamilton. Rare Ground Floor 2 Storey Unit. Two Entrances Into The Unit. Ground Level + 2nd Floor Access Door Leads To Hallway & Elevators. In-Suite Laundry. Sliding Glass Doors From The Dining Room Leads To The Large Private Patio Area. 1 Parking Spot #92 And Locker Room #3 #86 . Gym, Sauna, Visitors Parking. Shows well. Close To All Amenities. (id:50787)
Royal LePage Burloak Real Estate Services
2202 - 205 Sherway Gardens Road W
Toronto (Islington-City Centre West), Ontario
Stunning Corner Unit,2 bed/2 bath on top floor of Prestigious One Sherway Tower 4 with breathtaking views. Features Include Open Concept Living & Dining W/Hardwood Floors, Walk-Out To Corner Balcony, And Floor-To-Ceiling Windows. Modern Kitchen Overlooking the Balcony, Stainless Steel Appliances. Primary Bedroom with 4-Piece Ensuite Bathroom. 2nd Bedroom Located Next To 3-Piece Bathroom, Amazing Split 2 Bed Floor Plan. Steps To Upscale Sherway Gardens, TTC, Groceries, Trails, Hwys Amazing Resort-Style Amenities: Indoor Pool, Sauna, Gym, Party Room, Game Room, Visitor Parking, 24-Hr Concierge & More. A Must See! (id:50787)
Cityscape Real Estate Ltd.
15a Silver Stream Avenue
Richmond Hill (Rouge Woods), Ontario
Beautifully Renovated Freehold Townhouse in the highly desirable Rough Woods community! Welcome to this stunning 3-bedroom 3.5 bathroom freehold townhouse, ideally located in the sought-after Rough Woods neighbourhood. Thoughtfully upgraded throughout, this home offers a spacious and functional layout perfect for families seeking for comfort and convenience. Newly installed Engineered Hardwood flooring and Fresh Paint throughout. Smooth ceilings with lots of pot lights for a bright, contemporary feel. Equipped with A Smart thermostat and dimmable switches. Fully renovated washrooms with modern Fixtures. Gourmet Kitchen with Brand New Quartz Kitchen Countertop and New Stainless Steel Appliances. Newly Upgraded Stairs with beautiful custom railings. Finished basement features a large above-grade window full of natural light, an open rec room, a cozy fireplace, and a full 3pc bathroom. An Additional office Room can be used as a Guest Bedroom. Main and second levels offer a combined 1,462 sq ft, plus an additional 649 sq ft in the basement providing over 2,000 sq ft of total living space. Steps to the Top-ranked school: Silver Stream Public School and Bayview Secondary School. Walking Distance to Shopping Plaza and Parks. Close to the Community Center and Public Transit. Quick Access to Hwy 404 & 407. Don't Miss This Move-in Ready Gem in One of the Most Prestigious Communities in the Area! (id:50787)
Bay Street Integrity Realty Inc.
Bay Street Group Inc.
211 Fletcher Drive
Vaughan (Maple), Ontario
*Wow*Absolutely Stunning Dream Home Featuring Many Upgrades!*Prime Location In The Heart Of Maple In A Quiet Family-Friendly Neighbourhood*Welcome To Your Forever Home with Gorgeous Curb Appeal, New Front Doors, New Garage Doors, New Windows (and Blinds!), Long Driveway (No Sidewalk!), Lush Landscaping & Inground Sprinkler System*Step Inside to a Fantastic Open Concept Design Perfect For Entertaining Family & Friends*Upgrades Include Glowing Hardwood Floors On Main, New Laminate Flooring on the 2nd Floor, Crown Mouldings, Sconce Lighting and Pot Lights*Large Family-Sized Kitchen With A Custom Backsplash, Breakfast Peninsula, Valance Lighting, Built-In Pantry, Bay Windows & Walk-Out To Deck*Relax in the Large Sunken Family Room Complete With A Gas Fireplace, Custom Mantle & Built-In Speakers*Generous Mudroom With Laundry & Convenient Service Stairs To Basement*Amazing Master Retreat With Walk-In Closet & 4 Piece Ensuite Including a Double Vanity & Soaker Tub*4 Spacious Bedrooms*Professionally Finished Basement Features A Large Recreational Room & Separate Entrance*Enjoy Your Private Fenced Backyard Oasis With A Custom Oversized Multi-Level Deck Great For Family Bbq's*Steps To All Amenities: St. Joan of Arc High School, St David's Elementary School, Mackenzie Glen Public School, Soccer Fields, Baseball Diamond, Dog Park, Tennis Courts, Basketball Court, Splashpad, Maple Community Centre, Cranston Park Conservation Trails, Grocery Stores, Cortellucci Vaughan Hospital & easy access to Hwy 400*Put This Beauty On Your Must-See List Today!* (id:50787)
RE/MAX Hallmark Realty Ltd.
1408 - 155 Yorkville Avenue
Toronto (Annex), Ontario
Location, Location, Location. SHORT TERM Fully Furnished Studio Unit Located In Yorkville Plaza, The Heart of Toronto's Most Iconic And Sought After Neighbourhood. Surrounded By Style, Culture, Art And Wellness. Only Steps To The City's Best Restaurants, Cafes, Shops, Hotels And Homes. Enjoy Easy Access To Transit, Subway, Parks, Museums And Schools Including The University Of Toronto. This Modern South-Facing Pied-A-Terre Offers Incredible Value, Comfort And The Convenience Of Having It All. This Is Yorkville Living. No Parking. (id:50787)
Royal LePage Your Community Realty
12 Visionary Avenue
Kitchener, Ontario
Welcome to 12 Visionary Ave, Kitchener! Nestled in the heart of the family-friendly Huron Park neighborhood, this stunning stacked townhouse is the perfect opportunity for first-time home buyers and savvy investors alike. Offering a modern and elegant design, this 2-bedroom, 3-bathroom home boasts the potential for a third room with a separate entrance, making it an incredibly versatile space. Step inside to discover a thoughtfully designed open-concept layout, where the kitchen, dining, and living areas seamlessly blend together. The gourmet kitchen features sleek quartz countertops, premium stainless steel appliances, and ample cabinetryperfect for preparing meals and entertaining guests. The spacious and airy living room is bathed in natural light, offering a warm and inviting ambiance. From here, step out onto the expansive balcony, an ideal spot to unwind and enjoy your morning coffee or evening breeze. A convenient 2-piece powder room completes this level. Upstairs, you'll find two generously sized bedrooms, each with its own private ensuite bathroom, ensuring ultimate comfort and privacy. The added convenience of an in-unit laundry area on this level is truly the cherry on top! The lower level provides a versatile flex space, perfect for use as a third bedroom, media room, or home office. This level also offers direct garage access and a separate entrance, adding even more functionality to the home. Enjoy maintenance-free living with common elements that include ground maintenance/landscaping and high-speed internet. Situated in a prime location, this home is just minutes from top-rated schools, parks, scenic trails, shopping centers, and major highways (Hwy 401 & Hwy 8), ensuring seamless connectivity. Dont miss out on this incredible opportunitybook your showing today! (id:50787)
RE/MAX Twin City Realty Inc.
1608 - 4065 Confederation Parkway
Mississauga (City Centre), Ontario
Bright & Open Concept 3 Bed, 2 Bathroom In Highly Sought After Square One Area! Corner Unit W Floor-to-Ceiling Windows. Steps To Square One, Sheridan College, Ymca, Banks, Restaurants, And More. Easy Access To Hwy 403, Go Bus, Qew & Airport. 24 Hours Concierge. 996 Sq Ft + Balcony (id:50787)
Bonnatera Realty
Main - 135 Ashbrook Crescent
Milton (Om Old Milton), Ontario
2 Bedroom Raised Bungalow - Main Floor For Lease & Available Immediately. Great Family Home - Open Concept Living Room With Large Window Allowing Lots of Sunlight. Laminate Flooring, Eat-In Kitchen With Centre Island & Breakfast Bar. Good Size Bedrooms and 4-Pc Main Bath. Access to Partial Backyard. Quiet Court Location - Commuters Dream With Quick Access to Hwys 401 & 407 and GO Station. Walk to Downtown Milton. (id:50787)
Forest Hill Real Estate Inc.
Lower - 394 Caledonia Road
Toronto (Caledonia-Fairbank), Ontario
Rarely seen, one of the larges semi's on Caledonia Rd. This "Must Be Seen" apartment features updated open concept kitchen with bright 2 bedrooms in the lower level. Tastefully customer renovated, 3-piece bath, hardwood and pot lights, separate entrance. Driveway parking, ensuite laundry. Vibrant area with TTC, school and park, perfect for young couple, 2 professionals or students shared living. Don't miss it!! (id:50787)
Harvey Kalles Real Estate Ltd.
8 Penny Lane
Wasaga Beach, Ontario
Pride Of Ownership! Immaculately Maintained & Many Updates Completed Within The Last 3 Years, Beautiful 2,251 SqFt Ranch Bungalow Nestled On 0.71 Acres In The Prestigious & Highly Sought After Wasaga Sands Community! Surrounded By Mature Trees & Privacy, Stunning Curb Appeal With Lush Greenery & Covered Front Porch To Enjoy A Relaxing Morning! Welcoming Main Level With Gleaming Oak Hardwood Flooring & Wainscoting Throughout Leads To Sunken In Living Room Featuring Gas Fireplace, Broadloom, Built-In Shelving, Pot Lights & Walk-Out To Massive Backyard Deck! Fully Renovated (2021) Chef's Kitchen Boasts New Stainless Steel Appliances Including Gas Stove (2021), Quartz Counters & Backsplash, Farmhouse Sink, Coffee Bar With Bar Fridge, & Tons Of Cabinetry Space! Combined Dining Area With Walk-Out To Backyard Deck Is Perfect For Hosting Family & Friends! Huge Family Room With French Doors, Broadloom Flooring, & Large Windows Allowing Tons Of Natural Light To Pour In. Primary Bedroom Features Walk-In Closet, & 4 Piece Ensuite With Double Sinks! 2 Additional Bedrooms Each With Broadloom Flooring, Closet Space, & A Second 4 Piece Bathroom. Bonus 3 Season Screen Room Filled With Natural Light From Floor To Ceiling Windows With Pressure Treated Wood Flooring & Walk-Out To Backyard! Perfect Space To Relax On A Warm Summer Day. Laundry Room With Laundry Sink, Additional Storage Space, & Access To Garage! 4ft Insulated & Concrete Crawl Space. Entertainers Dream Backyard Features Huge 2-Tiered Wood Deck (2021), 8" Raised Fire Pit (2023), Garden Shed With New Roof (2024) & 2 Additional Sheds! Full Irrigation System. Central Vac. Furnace ('21). Replaced & Upgraded Septic System Wiring ('21). 2 Car Insulated Garage Freshly Painted ('25). Roof ('19). Gutter Guards On Eavestroughs ('21). Washer ('23). Unbeatable Location Just Mins From Wasaga's Beautiful Beach 5 & 6, Grocery Stores, Restaurants, Parks, Golf Courses, Schools, & Just 20 Minutes To Collingwood & Blue Mountain Ski Resort! (id:50787)
RE/MAX Hallmark Chay Realty
4912 - 950 Portage Parkway
Vaughan (Vaughan Corporate Centre), Ontario
In The Heart Of Vaughan's Smart VMC Master-Planned Community, This Stunning 49th-Floor Condo Offers Breathtaking, Unobstructed Horizon Views. Featuring A Spacious 2-Bedroom, 2-Bathroom Layout With A Large Balcony, This Unit Is Perfect For Modern Urban Living. Steps To VMC TTC Subway, Bus Terminal, And Highways 400, 407 & 427, With Easy Access To York University, Vaughan Mills, Costco, IKEA, And More. Enjoy World-Class Amenities And A Vibrant Neighborhood Just Minutes From Canadas Wonderland And The YMCA. Don't Miss This Prime Opportunity! (id:50787)
Retrend Realty Ltd
2215 - 10 Abeja Street
Vaughan (Concord), Ontario
Welcome to Abeja District Tower 1 - This Unit Features 2 Beds + 1 Bath - Amazing Southwest Views of Vaughan with a Large Balcony - 755 Sq Ft + 65 Sq Ft of Balcony - 1 Parking Included - Pot Lights Throughout - Ensuite Laundry with Upgraded Stacked Washer & Dryer - Upgraded Luxury Finishes Throughout Entire Unit - Large Upgraded Spa Like Bath with Luxury Finishes - Laminate Floors Throughout - Modern Finishes Throughout Unit - Mirrored Closet Doors - Open Concept Living with Modern Kitchen - Quartz Counter Tops with Waterfall Feature - Close to $25K spend on upgrades - Decent Size Rooms - Lots of Natural Light! Excellent Vaughan Location. Steps to Public Transit, YRT, Vaughan Mills, Canada's Wonderland, Cortelluci Hospital (id:50787)
Century 21 People's Choice Realty Inc.
Lower - 12 Bailey Crescent
Aurora (Aurora Highlands), Ontario
Spacious 2-bedroom basement apartment. This amazing 2-bedroom basement apartment features a separate entrance and two parking spaces. Newly Renovated Kitchen. Located near Yonge Street, it is a short walk to plaza with No Frills, Metro, Shoppers Drug Mart, McDonalds and more ... Public transit is also easily accessible. Tenant will pay 1/3 of utilities. (id:50787)
Royal LePage Your Community Realty
2088 Victoria Street
Innisfil (Stroud), Ontario
Welcome to this delightful 2-bedroom century home nestled in the heart of Stroud. As you step inside, youre greeted by a spacious mudroom that doubles as a functional home office, catering to modern lifestyle needs. The kitchen boasts a new countertop and a central island, providing ample storage and prep space, and seamlessly connects to a convenient main-floor laundry and pantry area. Adjacent to the kitchen, the generous living and dining rooms offer comfortable spaces for relaxation and entertaining. A full 4-piece bathroom completes the main level. Upstairs, youll find two well-sized bedrooms and an additional bathroom, ensuring comfort for all. Situated on a large lot, the property features a detached garage/workshop and a spacious deck, perfect for summer gatherings. Located just minutes from Barrie, the South Barrie GO Station, and major highways, this home offers the tranquility of small-town living with the convenience of nearby city amenities. With a new septic system installed in 2024 and a welcoming community atmosphere, this property is an ideal starter home waiting for its next chapter. (id:50787)
RE/MAX Hallmark Chay Realty
21 Mcbrien Court
Whitby (Williamsburg), Ontario
A beautifully renovated gem nestled in a quiet and family-friendly cul-de-sac in the heart of Whitby, Ontario. The property features all-new windows on the first floor, including triple-pane windows that offer superior insulation, adding value and energy efficiency. Notable upgrades include a brand-new furnace and a tankless water heater, ensuring optimal performance and lower utility bills, while a heat pump reduces gas costs by an 90%. Inside, youll find a freshly painted interior that exudes warmth and charm, complemented by new, custom-built wardrobes in both the master and second bedrooms, providing ample storage space. The heart of the home, the kitchen, has been completely renovated with newer appliances. To further elevate the living experience, the home has been fitted with new pot lights featuring triple color settings and dimmable WiFi-controlled switches, allowing you to effortlessly adjust the lighting to suit your mood and activity. Set in a peaceful cul-de-sac, the home offers a private and safe environment, perfect for families with children. The neighborhood is highly sought after for its proximity to good schools, parks, shopping centers, and public transport options, making it an ideal location for both young families and professionals. Don't miss the opportunity to make this turnkey property your next home! ** This is a linked property.** (id:50787)
Right At Home Realty
55 Clarington Boulevard
Clarington (Bowmanville), Ontario
Brand new, never lived in 1 Bedroom + Den unit with 2 full bathrooms. The large den is a perfect work from home office space or extra storage space. This open-concept unit is carpet free, just over 700 sq ft and features in-suite laundry and a large balcony with south west exposure. Parking spot is included and for the days you want to commute, GO Park & Ride Bowmanville and Durham Transit are nearby. Conveniently located steps from stores, restaurants, schools, parks and trails! (id:50787)
Century 21 Regal Realty Inc.
166 Bean Crescent
Ajax (Northwest Ajax), Ontario
Welcome to your charming and spacious three-bedroom, three-bathroom Freehold Townhouse nestled in a Northwest Ajax neighbourhood. Newly Painted And Well Maintained Home, Very Convenient Location! Close To Parks Schools And Stores. New Furnace(2024) New Air Condition(2024) And New Water Heater, Discover this affordable Freehold Townhouse for First-Time Homebuyers, "Half-finished basement with rough-in plumbing, electrical, and framing complete. Ready for your Finishing touches! "Home Shows Extremely Well." Private backyard accessible through the garage, perfect for added security and convenience." Linked By Garage On One Side Bigger Model Than Most! Located in a family-friendly neighborhood, Ready to move, Don't Miss Out On This Amazing Opportunity. Tenant Should Have Their Own Liability & Contents Insurance, No Pets Preferred! (id:50787)
RE/MAX Community Realty Inc.
811 - 115 Mcmahon Drive
Toronto (Bayview Village), Ontario
Fully Upgraded, Sun-Filled Three (3) Bedroom Plus Study Suite. Located In The Prestigious Bayview Village Area. Short Walk To Leslie & Bessarion Subway Station & Oriole Go Station. This Incredibly Spacious Corner Suite Is 1118 Sf With A Large 245 F Balcony. 9 Ft Ceilings With Southwest View. A Modern Kitchen And B/I Appliances And Cabinet Organizers. Spa-Like Bath With Marble Tiles. One Parking And One Storage Lockers Are Included (id:50787)
Century 21 King's Quay Real Estate Inc.
Th 53 - 208 Niagara Street
Toronto (Niagara), Ontario
This 1BR 1WR freshly renovated Ground-Level Townhome condo unit is located in ''The King's'' Toronto Townhouse complex. This bright and airy corner unit features quartz countertop and backsplash; new stainless steel, sink, fridge and stove with lots of cupboard space for storage. Walk out the front door to enjoy a patio of over 130 Sq.Ft. in this quiet townhome setting. Just steps to King West neighbourhood, public transportation (TTC), shops, recreation, and easy access to Lakeshore, Gardiner, and DVP. (id:50787)
Royal LePage Terrequity Realty
2004 - 100 Graydon Hall Drive
Toronto (St. Andrew-Windfields), Ontario
Rare Opportunity To Locate Your Residence Within Nature Lover's Paradise In The Heart Of The Gta. Located Just North Of York Mills & Don Mills Rd, This Beautiful Apartment Features Unencumbered Views So No Buildings Blocking Your Morning Wake Up Or Idle Time Lounging On Your Balcony. Great For Commuting - 401, 404 And Dvp At The Junction. Ttc Outside The Building! 19 Acres To Walk On, Picnic, As Well As Great Biking And Hiking Trails. ***Rent Is Inclusive Of Hydro, Water, Heat*** Underground Parking Additional $125.00/Month & Outside Parking $95.00/Month.***Locker Additional $35/Month***. (id:50787)
RE/MAX Real Estate Centre Inc.
3106 - 89 Church Street
Toronto (Church-Yonge Corridor), Ontario
Welcome to The Saint, a stunning new landmark by Minto, where sophisticated design meets urban convenience. This thoughtfully designed 2-bedroom, 2-bathroom suite offers 763 sq. ft. of well-utilized living space, featuring an open-concept layout that maximizes natural light with floor-to-ceiling windows. The modern kitchen boasts sleek integrated appliances, quartz countertops, and contemporary cabinetry, flowing seamlessly into the bright living and dining area perfect for entertaining. The primary bedroom includes double closets and an ensuite bath, while the second bedroom is ideal for guests, a home office, or a cozy retreat. Enjoy the floor to ceiling windows sweeping city views, adding to your serene living experience. Premium finishes throughout, in-suite laundry, and smart home features enhance convenience. Exceptional building amenities include a state-of-the-art fitness center, yoga studio, meditation room, co-working spaces, and a rooftop terrace with panoramic views. Located in the heart of downtown Toronto, steps from transit, shopping, dining, and entertainment. Live, work, and thrive at The Saint where modern luxury meets mindful living. Water &internet included in rent. (id:50787)
Century 21 Leading Edge Realty Inc.
442 Millen Road Unit# 116
Stoney Creek, Ontario
Discover this outstanding office for lease boasting direct frontage along the QEW, offering a unique opportunity for your business. This property features a versatile layout. Constructed with precision using precast materials and featuring an impressive two-story glass facade, this space presents a modern and professional image. The office is accompanied by the added convenience of four dedicated parking spaces, providing ease of access for your employees and clients. Moreover, recent renovations have further enhanced this space, including the renovation of a modern washroom, ensuring both functionality and aesthetics are met to the highest standards. Take advantage of this unique opportunity to secure office space with excellent exposure along the QEW, all within a contemporary and well-maintained setting. Don't miss your chance to elevate your business with this exceptional property. (id:50787)
RE/MAX Escarpment Golfi Realty Inc.
491 Hwy 5 W
Hamilton, Ontario
"Luxurious Bungalow Situated On A Beautiful Rolling Hill Top With A Spectacular View on 2.4 Acres! Natural Pond On Property. Paved Driveway From Property Entrance All The Way To The House (2023). A Huge Shop In The Back Corner Of The Property. (Commercial & Residential Potential). 2772 Sqft Total Living Space. Main level - 1490 Sqft. Basement - 1352 Sqft. Entire house was renovated in 2022/2023 including Kitchen Cabinets, New Appliance, Washrooms, Laundry & Flooring. Pot lights Throughout Both Levels. Owned Culligan Water Filtration System (2022). Landscaping Sprinkler System Installed In Front & Backyard (2023). Front Yards Deck (2023). Huge Gazebo/Patio At The Back. Natural Gas On Property. Furnace (2023). Close To Amenities, Situated Right On Highway #5 Near Waterdown, Hamilton, ON. Residential & Commercial Development Potential! ** This is a linked property.** (id:50787)
RE/MAX Realty One Inc.
101 - 81 Charlton Avenue E
Hamilton (Corktown), Ontario
#101-81 Charlton Avenue, East Hamilton ON introducing this charming 2-bed, 1-bath unit in the heart of downtown Hamilton, strategically located close to many amenities and GO Transit. 'with St. Joes' Hospital and vibrant shops, restaurants, and cultural attractions just steps away. One of the standout features of this apartment is undoubtedly the huge balcony that is perfect for sipping your morning coffee. Enjoy the convenience of a dedicated underground parking spot. You will have everything at your fingertips. Don't miss the opportunity to make this your new home. (id:50787)
Royal LePage Terrequity Realty
115 - 125 Shoreview Place
Hamilton (Lakeshore), Ontario
Beautiful 1-bedroom (walk-in close) ground floor 573 sq. feet condo with a Garden Terrace overlooking Wooded Trails and Green Space. Located in Stoney Creek, steps to Lake Ontario(access to a secluded beach), steps to Centennial Park, major shopping and groceries. Underground private Parking Space, Storage Locker, Building Amenities include Party Room, Gym. Roof Top Patio with Lakeview, Bike Storage and Visitor Parking. Waterfront Trail just outside your front door. Ideal location for Commuters, only minutes to QEW and Confederation GO Station. *****EXTRAS***** Quartz Countertop, Stainless Steel Fridge, Microwave, Dishwasher, Ensuite Washer/Dryer. (id:50787)
Homelife Superstars Real Estate Limited
4 Humming Bird Lane
Haldimand, Ontario
Beautifully presented, Custom Built 3 bedroom, 2 bathroom Bungalow with Irreplaceable 30 x 40 attached heated garage / shop complete with custom bar area, hoist, 2 TVs, & oversized 16 x 10 door & back drive thru 8 x 10 roll up door all situated on ultra private 100 x 230 lot on Hummingbird Lane. Great curb appeal with stone & complimenting sided exterior, steel roof, & elevated back deck complete with gazebo & hot tub area. The masterfully designed interior features 1260 sq ft of living space highlighted by open concept main floor layout, 9 ft ceilings, gourmet kitchen, dining area, living room with built in gas fireplace, 3 MF bedrooms including primary suite with ensuite & walk in closet, MF laundry, & primary 4 pc bathroom. The unfinished basement includes fully drywalled walls and can easily be finished to add to overall living space, cold cellar, pump room, & storage. The perfect home for all walks of life, the growing family, first time Buyer, or Lake Erie retreat. (id:50787)
RE/MAX Escarpment Realty Inc.
42 Newton Avenue
Hamilton (Westdale), Ontario
Beautiful bungalow located in prime Westdale - near Hospitals, MacMaster U, learning centers, parks, shops, eateries, city transit, 403 access, downtown core in-route to Dundas & Cootes Paradise. Situated on mature corner lot, this classic home reflects area's famous mid 30-40s architecture enjoying 977sf living space & 977sf lower lever accented w/period hardwood flooring, orig. leaded windows & beamed ceilings. Incs living room w/FP, dining room, new kitchen-2021 sporting white cabinetry & quartz countertops, 3 bedrooms, 4pc bath & 3-seasons sunroom. Intriguing lower level ftrs medieval ambience incs family room w/ornate FP & tin ceilings, Tudor accented rec room incs laundry station, 3pc bath, sep. shower, cedar closet, utility room & multiple storage rooms. Extras -n/g furnace, AC, 100amp hydro, garden shed & driveway off Barclay St. (id:50787)
RE/MAX Escarpment Realty Inc.
818 - 239 Auburn Drive
Waterloo, Ontario
Welcome to 239 Auburn Drive, Unit 818 in Waterloo! This beautiful 2-bedroom, 2-bathroom apartment offers a blend of comfort and convenience with a range of premium suite amenities including central air conditioning, in-suite washer and dryer, a dishwasher, individual thermostats, and more. Enjoy stunning city and park views from your private balcony, or relax in the spacious living area featuring carpeted and vinyl plank floors. Select units also boast walk-in closets. The building offers fantastic amenities such as elevators, on-site staff, video surveillance, and wheelchair access. Located near parks, public transit, and shopping, this smoke-free building ensures convenience at your doorstep. The rental office is open daily with 24-hour application approval, come view this apartment today! (id:50787)
Exp Realty
880 27th Street E
Owen Sound, Ontario
Three bedroom family home on Owen Sound's most desirable community east side close to schools, shopping, restaurants, as well beautiful walking trails and snowmobile trails. Fully fenced yard for the kids and/or pets and a water view from the BACKYARD DECK Beautiful tree in the backyard, recently cut some of them that closed to house and garden shade. 1803 sq ft living space upper level and basement approximately 900 sq ft living space. Metal Roofing 2015, and most of renovation done by previous seller and brand new beautiful laminate floor. It looking modern concept house with unobstructed bright natural light. All windows new and modern looking grass door. Perfect floor plan house it looks like bigger than actual square feet. Modern kitchen with backslash and island. (id:50787)
Homelife/miracle Realty Ltd
51 Harmony Road
Georgian Bay (Baxter), Ontario
Top 5 Reasons You Will Love This Home: 1) Established on the pristine shores of Georgian Bay, this stunning waterfront retreat offers natural beauty, peaceful seclusion, and everyday comfort 2) Completely renovated just six years ago, the home showcases modern upgrades wrapped in rustic charm, including warm textures, timeless finishes, and a cozy, inviting atmosphere throughout 3) The open-concept layout is rich with character, featuring wood accents and multiple walkouts to the deck, perfect for unwinding with a morning coffee or hosting summer get-togethers with friends and family 4) With an impressive 344' of private shoreline and over an acre of waterfront land, you'll have endless space to explore, relax, and enjoy the outdoors in every season 5) Designed for energy-efficient living, the home includes a heat pump for year-round comfort and a wood stove that adds warmth and ambiance on crisp winter evenings.1,024 fin.sq.ft. Age 62. Visit our website for more detailed information. (id:50787)
Faris Team Real Estate
2015 3 Highway E
Dunnville, Ontario
Looking for room to grow- literally and figuratively? This character-filled 3-bedroom home on almost an acre offers space to expand to 4 bedrooms! and soil that's ready for your dream garden. Nestled in a picturesque rural setting, it's the perfect backdrop for a creative, self sustaining lifestyle. Excellent location just outside of town with all its amenities, short drive to Lake Erie. (id:50787)
Chase Realty Inc.
6736 Barrisdale Drive
Mississauga (Meadowvale), Ontario
Welcome to a one-of-a-kind home on one of Meadowvale's most coveted streets, where refined finishes and unforgettable outdoor spaces come together in perfect harmony. Inside, the chefs kitchen is a true showpiece - outfitted with top-tier Wolf, KitchenAid, and Miele appliances, plus a custom coffee bar that elevates every morning. The main floor flows beautifully with sun-filled rooms, hardwood and elegant tile floors, and a cozy wood-burning fireplace, all enhanced by automated remote-control blinds. Upstairs, recently refreshed bedrooms offer comfort and style, while the lower level delivers a spa-like retreat with a private sauna, luxurious double showers, and a heated bathroom floor. Step outside and discover a backyard designed for both relaxation and celebration. An expansive covered deck with a built-in skylight creates a seamless outdoor living room, complete with a custom outdoor kitchen built for entertaining. A charming bridge crosses a tranquil pond and leads to a powered gazebo tucked beneath the trees - a peaceful hideaway. The heated saltwater pool, surrounded by mature landscaping, includes a recently upgraded heater, pump, and chlorine generator for effortless enjoyment. Additional features include smart irrigation, exterior lighting, a monitored security system, and a fully insulated, heated garage - ideal for hobbies or year-round use. Close to schools and shopping, this home offers a rare blend of thoughtful luxury, everyday comfort, and outdoor charm. (id:50787)
Royal LePage Meadowtowne Realty
902 - 5 San Romano Way
Toronto (Black Creek), Ontario
S-P-A-C-I-O-U-S 3 bedroom, 2 bath condo unit with an oversized balcony for your family and guests to enjoy. Very bright and spacious unit with a large eat-in kitchen, stainless appliances, pantry, with a separate dining room & oversized sunken family room with W/O to large balcony! Primary bedroom has a double closet and private ensuite. No shortage of storage here and ensuite laundry with even more storage. Condo fees cover building insurance, heat, water, cable & high-speed internet simplifying your living expenses. Ideal for students or professionals, you're just minutes away from York University, major highways (400 & 407), and well-regarded public and Catholic schools. This unit has been upgraded. Don't miss this must-see opportunity of great value! (id:50787)
RE/MAX Metropolis Realty
15 Hanson Road
Mississauga (Fairview), Ontario
Stunning Detached 2-Story Home Located In Most Sought After Central Mississauga Neighbourhood!! Modernized Kitchen With Stainless Appliances, Granite Countertops And Backsplash. Pot Lights. High-End Hardwood Floor, Fabulous 3 Washrms, Separate Entrance To Finished Basement Bachelor Apmnt, Huge New Double Patio Vs. Super Deep Sunny Backyard. Extra Fridge, New Dishwasher, New Garage Floor and Garage Door, New Painting and New Patio. Near All Amenities, Walk Distance To Square One And Go Station! (id:50787)
Homelife Landmark Realty Inc.
A311 - 1117 Cooke Boulevard
Burlington (Lasalle), Ontario
Stylish Condo Living in the Heart of Burlington! Welcome to your new home a bright and modern condo that perfectly blends style, comfort, and convenience. Located in one of Burlington's sought-after communities, Aldershot, this beautifully designed 1-bedroom + den, 1 bath unit offers the ultimate urban lifestyle. Step inside to an open-concept layout with sleek laminate flooring throughout. The contemporary kitchen features stainless steel appliances, quartz countertops, and a stunning backsplash. The versatile den is perfect for a home office or flex space, while the in-suite laundry adds everyday convenience. Enjoy warm summer evenings on your spacious private balcony, or take advantage of the buildings premium amenities: a fully equipped fitness room, elegant party room, rooftop terrace, and concierge security. Included is 1 underground parking space (Spot #100), and the location couldn't be better just steps from the GO Station, minutes to the waterfront, and close to Lasalle Park, Burlington Golf & Country Club, the Marina, top-rated restaurants, shopping, and all major amenities. Easy access to the 403 and QEW makes commuting a breeze. Whether you're a first-time homebuyer or a savvy investor, this condo checks all the boxes. Don't miss out schedule your private showing today! (id:50787)
RE/MAX Real Estate Centre Inc.
1090 Trudeau Drive
Milton (Be Beaty), Ontario
Welcome to 1090 Trudeau Drive, a beautifully maintained corner lot home backing onto a peaceful ravine in Miltons highly desirable Beaty neighbourhood. This sun filled property features a legal basement apartment with a separate walk-up entrance, perfect for rental income or multi-generational living. Inside, you'll find a modern kitchen with white cabinetry, Carrera quartz countertops, and a custom backsplash, along with a functional open-concept layout, double door entry, and convenient main floor laundry. The landscaped yard includes interlocking stonework and a two-tier deck ideal for outdoor entertaining. Recent upgrades include a new roof (2022) and air conditioner (2024). Located close to top-rated schools, parks, trails, conservation areas, shopping, and transit, this home offers both luxury and everyday convenience in one of Miltons most family-friendly communities. (id:50787)
Century 21 B.j. Roth Realty Ltd.
616 Blue Forest Hill
Burlington (Appleby), Ontario
Step into luxury with this beautifully redesigned 3-level side split in one of South East Burlingtons most sought-after neighbourhoods. This home is a true showstopper. From the oversized tandem garage addition to the exquisite custom millwork, every inch of this home exudes quality and sophistication. Indulge in the spa-like main bathroom featuring a luxurious soaker jet tub and rich Turkish travertine throughout. Walk on North American walnut hardwood floors, and admire the floating black walnut staircase, a true architectural statement.The gourmet kitchen is a chef's dream, equipped with high-end appliances and elegant finishes that blend style and function effortlessly. This is more than a home, its a lifestyle. Come see it for yourself! PHOTOS & VIRTUAL TOUR COMING SOON! (id:50787)
Exp Realty
RE/MAX Escarpment Realty Inc.
2202 - 365 Prince Of Wales Drive
Mississauga (City Centre), Ontario
Discover luxury living in this stunning Penthouse Corner Suite on the 22nd floor of Limelight Condo in Mississauga. Featuring 2 bedrooms, 2 bathrooms, and breathtaking floor-to-ceiling wraparound windows with panoramic city and lake views. The open-concept layout includes a modern kitchen with granite countertops, stainless steel appliances, and tall cabinets. Elegant mirrored double-door closets throughout add style and functionality. Ideally located near Square One Mall, Sheridan College, and major transit routes, this suite offers the perfect blend of comfort and convenience. (id:50787)
Royal LePage Realty Plus
20 Elderbridge Road
Brampton (Toronto Gore Rural Estate), Ontario
Client RemarksThis stunning property boasts a total of 5,500 sq. ft. of living space, including all above grade square footage! 4+2 bedroom, 6 bathroom modern home. Enjoy the convenience of an additional kitchen with a side entrance, a cozy sunroom on the backyard patio, and a serene retreat room on the second floor. With 10-foot ceilings on the main floor and 9-foot ceilings on the second level, and hardwood all over, this home feels incredibly spacious. This beautifully renovated home, boasting over $200,000 in upgrades, includes a finished backyard with a fire pit, an extended driveway and fence, a sprinkler system, and a comprehensive security system. Not to mention finished, separate entrance 2 bedroom basement. Perfect for families seeking both luxury and comfort. This detached residence offers spacious rooms, a gourmet kitchen. Located in a prime neighborhood, you will have access to schools, parks, and shopping centers within 5-10 minutes drive, ensuring a convenient lifestyle. (id:50787)
Homelife/miracle Realty Ltd
14 Bavenden Crescent
Brampton (Credit Valley), Ontario
Welcome to 14 Bavenden Cres Upper, 1 YEAR OLD, 3000 Sqft, a beautifully upgraded and thoughtfully designed home in one of Bramptons most desirable neighborhoods. This Stunning 5-Bedroom and 4 Washrooms detached house with a DEN, WALK-OUT BASEMENT and RAVINE LOT over $150K in luxurious upgrades throughout. Premium Stone Elevation Exterior. This Home Truly Captures the Essence Of Luxury, Comfort and Privacy. From The Moment You Step through the double door grand entrance you'll be captivated by the open-concept layout, 9ft ceilings on both floors, abundant natural light coming from big windows and high-end finishes.This Property showcases several magnificent features, including upgraded hardwood flooring on the main level, hallway and Granite ceramic tiles in Kitchen, Oak Stairs and a Frameless glass shower in the primary bedrooms ensuite with featuring a Coffered Ceiling.This home is within walking distance to major amenities such as a plaza, transit options, High Rated Schools, parks, and offers easy access to the highways. A must-see home in a prime location--dont miss out!-Motivated Seller-Price to Sell. (id:50787)
Royal LePage Certified Realty
Basement - 1271 Chee Chee Landing
Milton (Fo Ford), Ontario
Legal Basement Apartment--Brand New Never Lived In. 1 Large Bedroom, 1 Bathroom Basement Apartment In A Prime Milton Neighbourhood. Features A bright Living Space, Modern Kitchen And Separate Entrance, Comes with Outside 1 Parking Spot. Loacted Just Minutes From Local Schools, Parks, Stores For Everyday Convenience, Minutes To Go Station And Other Ameneties. **No Access To Backyard** (id:50787)
Century 21 People's Choice Realty Inc.
205 - 339 Rathburn Road
Mississauga (City Centre), Ontario
Welcome to this stunning 2 Bedroom + Den, 2 Bathroom unit offering 856 sq ft of stylish and functional living space in the heart of Mississauga. Enjoy an open-concept layout filled with natural light, a modern kitchen with stainless steel appliances, and a convenient parking spot. Perfectly situated, this unit is surrounded by top-tier amenities. Enjoy being just steps from schools, public transit, Square One Shopping Centre, trendy restaurants, cafes, parks, and more. Plus, you're only minutes from major highways, making commuting a breeze. (id:50787)
Sam Mcdadi Real Estate Inc.
51 Ravenbury Street
Brampton (Bram East), Ontario
*FULL HOME* Double Car Garage Rear lane Townhouse for Rent in the Gore Rd & Queen St CityPointe AreaOne of the hottest spots in Brampton!This amazing 3 Bedroom Rear Lane Garage Townhome in the high demand City Pointe community is one that You will instantly fall in love with!The home is within a short walk to the closest grocery store, Tim Hortons, various Pizza Stores, and religious places of worship like Gurdwaras and Temples!Available Immediately! (id:50787)
RE/MAX Millennium Real Estate
110 Dewside Drive
Brampton (Sandringham-Wellington), Ontario
Family Oriented neighborhood in Great Location.Detached Sun Filled Large Home on 50 Foot Lot. 4+3 Bedrooms Plus Main Floor Library, Total 5 Bathrooms, 9' Ceilings. 2 Car Garage, **2nd Dwelling Fully Finished Legal Basement Apartment with 3 Bedrooms, 2 Baths, Laundry & Separate Side Entrance** Freshly Painted Throughout. New Light Fixtures in Kitchen, Breakfast & Family Room. Hardwood Floors Throughout, Oak Stairs. Double Door Entry to Large Primary Bedroom with Luxury Ensuite Bathroom with Soaking Tub & Standing Shower & Walk-in Closet. All Large Bedrooms. Spacious Deck in Backyard for Summer Entertainment. Newer Furnace (2024). Close to All Amenities. Schools, Public Transit, Hospital, Shopping, Groceries, Place of Worship, HWY 410 (id:50787)
Century 21 Millennium Inc.
3813 Oland Drive
Mississauga (Churchill Meadows), Ontario
Your dream just came true and your search is finally over! Living in Luxury and in the most desirable neighborhood in Churchill Meadows is every buyers delight. This stunning and very clean Detached home offers 9 ft ceilings on the main floor, hardwood floors thru-out, cathedral and vaulted ceilings, quartz and modern built-in electric fireplace, large windows, pot lights, Eat-In Kitchen with upgraded tall cabinetry, stainless steel appliances, convenient side entrance to garage and breathtaking views of a very private yard. The elegant, modern and curved solid oak staircase leads you to the 2nd floor which offers 3 very spacious bedrooms each designed with comfort in mind, good size closets, Balcony, California shutters and sunlight galore. Indulge in this oversized Master bedroom with 2 large windows, California Shutters, Double doors, Walk-In Closet and renovated luxurious en-suite bathroom with a separate shower, heated floors, anti-fog back lit illuminated mirror and lots of storage. The lower level leads to a fully finished basement with a huge open concept rec room, with pot lights, flat ceilings, windows, renovated laundry room, cold cellar and lots of storage. Enjoy this fully fenced Backyard oasis which offers privacy with no across neighboring window in sight, stone patio, mature trees, mounted awning and garden shed. Conveniently located near highways 407, 403, and 401, top-rated schools, Churchill Meadows Community Centre and Sports Park, public transit, Credit Valley Hospital, Erin Mills Town Centre, parks, trails and more. Don't miss your chance to own this Gem! Come see it before its too late...... This is your "Home Sweet Home". (id:50787)
Ipro Realty Ltd.
196 Longboat Run West
Brantford, Ontario
Client Remarks 196 Longboat Run West A True Must-See! Welcome to this Losani-built showpiece in one of Brantford's most desirable, family-friendly communities Brant West. This elegant Woodside Traditional model boasts over 2,700 sq. ft. of thoughtfully designed living space, offering the perfect blend of luxury, comfort, and modern functionality. Exceptional Layout & Finishes - Step into a bright, open-concept main floor with 9-ft ceilings, oversized windows, and rich hardwood flooring that creates an inviting and elegant atmosphere. A grand oak staircase adds timeless charm, and with over $50,000 in premium upgrades, quality is felt in every detail. Chef's Kitchen with Walk-In Butlers Pantry designed for entertaining and daily life, the kitchen features: High-end stainless steel appliances. Sleek cabinetry & quartz countertops, undermount double sink, spacious butler's pantry with extra storage. Oversized patio doors leading to your backyard oasis 4 Bedrooms + 3 Full Bathrooms Upstairs. The upper level is ideal for growing families, offering: A luxurious primary suite with walk-in closet & spa-like 5-piece ensuite, three additional spacious bedrooms, two additional full bathrooms, including a Jack-and-Jill ensuite perfect for kids or guests. A Community on the Rise - Located in vibrant Brant West, enjoy: Quick access to the Trans Canada Trail & scenic rolling hills minutes to top-rated schools, parks, shopping & universities. A brand-new sports field under development (soccer, cricket & more!) Future state-of-the-art community centre. Convenient access to downtown Brantford's dining, entertainment, and amenities. (id:50787)
Right At Home Realty
67 Wheatfield Road
Barrie, Ontario
Nestled in the new south end of Barrie, this brand new 2710 sqft contemporary detached home offers a blend of modern comfort and timeless elegance. $37000 upgrade, Boasting cathedral ceiling for living and dining room, open concept kitchen with granite counter top and island, hardwood floor on main floor with maple staircase towards. **EXTRAS** Near Maple Reidge Secondary School, Go Train Station, HW 400, and park, hospital, and minutes away from Lake Simcoe and beaches, residents can enjoy the best of suburban living.. (id:50787)
Homelife Landmark Realty Inc.
401 Cranston Park Avenue
Vaughan (Maple), Ontario
Welcome to this exquisite 3-bedroom detached home .This Well-maintaibed home features a welcoming open concept main Floor with luxurious living space, this home boasts 9-ft ceilings with hardwood flooring on the main floor and hallway, oak staircase. Modern kitchen featuring new cabinets and countertops, breakfast area, and a walkout to the yard perfect for entertaining. Fenced Backyard offders a perfect outdoor and new Entrance door. A cozy Fireplace in the Living room. Upstairs, you'll find spacious bedrooms filled with natural light. Access from the garage to the mud room/laundry and an unbeatable location close to schools, parks, recreation centers, fitness centres, Cortellucci Hospital, Highway 400, public transit, Go Station,Top attractions like Canada Wonderland,shopping, grocery stores, and dining.Don't miss this spectacular home schedule your showing today! (id:50787)
Century 21 People's Choice Realty Inc.


