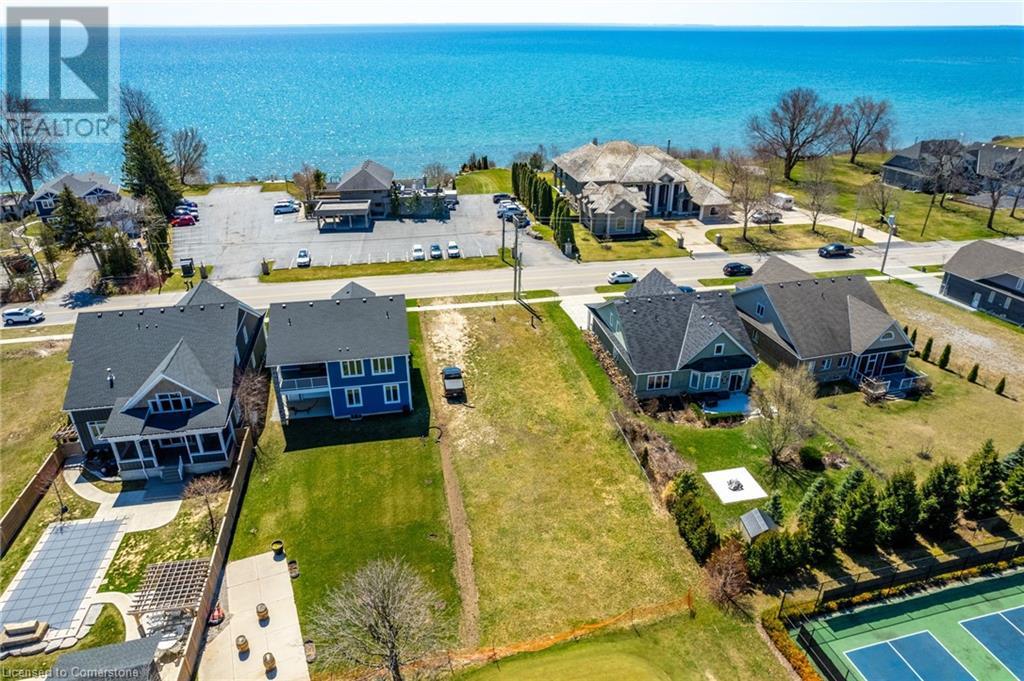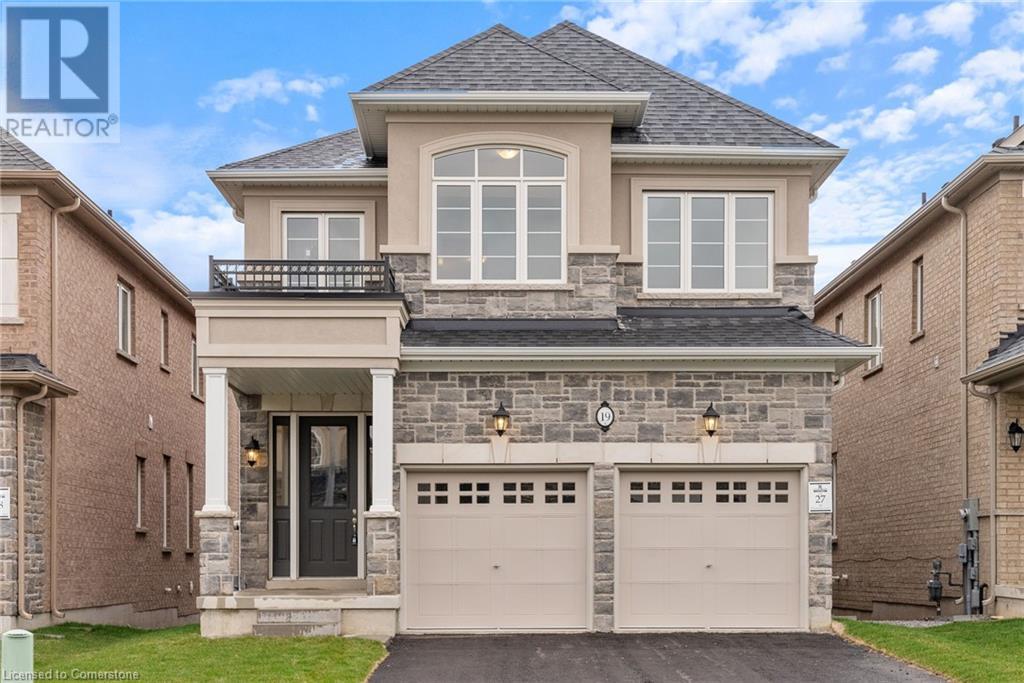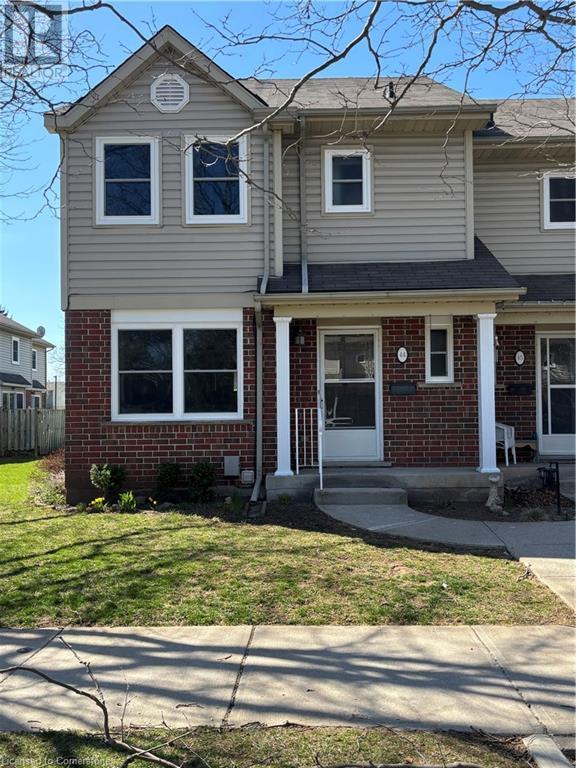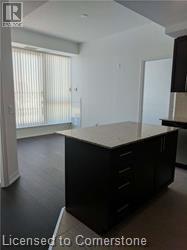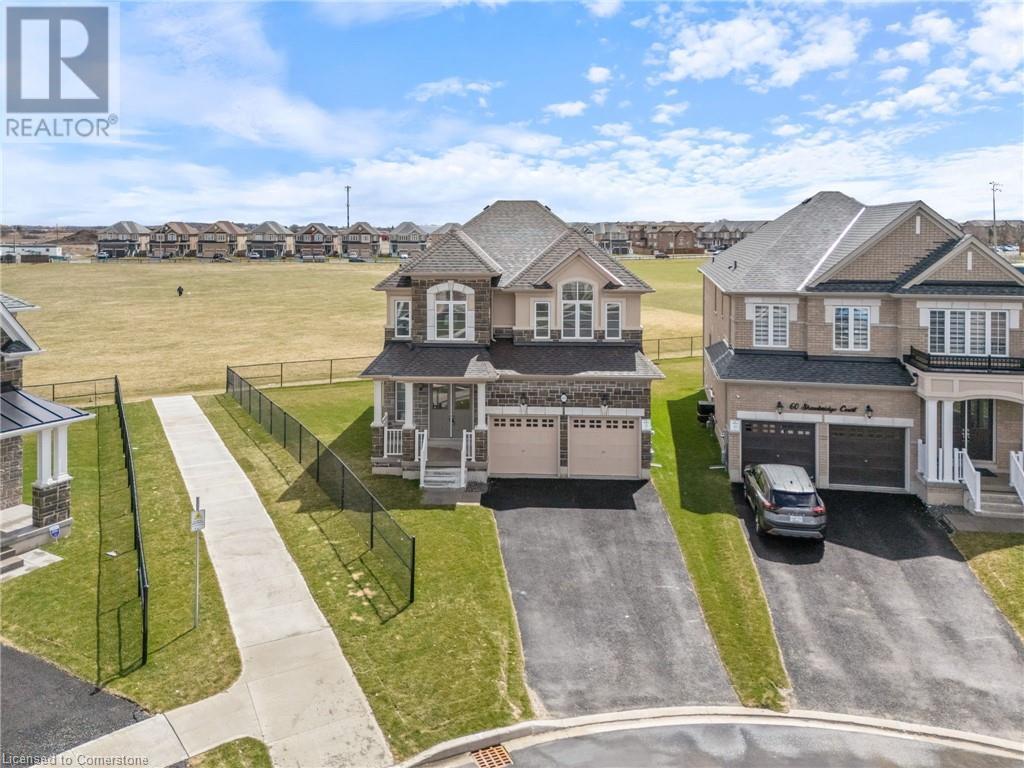20 Hildegard Drive
Hamilton, Ontario
Welcome to 20 Hildegard, an exclusive executive estate home nestled against the Hamilton Escarpment in the heart of the prestigious Hildegard community — a quiet neighbourhood where families thrive and everyone wants to call home. This large, beautifully appointed family residence sits on a premium oversized 70' x 120' lot, backing directly onto the Escarpment for ultimate privacy with no rear neighbours - just lots of nature. Inside, you'll find a spacious and thoughtfully designed layout featuring four large bedrooms, 2.5 baths, and tasteful recent updates throughout. The fully finished basement offers even more versatility, complete with a private separate entrance — ideal for a potential in-law suite or additional living space. The open and spacious backyard is complimented by a large custom built shed. Located just steps away from The Bruce Trail, with two nearby parks in a welcoming, family-friendly community known for its great local schools and safe, neighbourly atmosphere. This is a rare opportunity to secure your place in one of the most desirable neighbourhoods to live, grow, and raise a family. (id:50787)
RE/MAX Escarpment Realty Inc.
516 Falgarwood Drive
Oakville, Ontario
Nestled on a picturesque ravine lot in the highly sought-after Falgarwood community, this beautifully updated home offers the perfect blend of comfort, functionality, and modern design. Boasting 4 spacious bedrooms, 3 bathrooms, and 2586 square feet of thoughtfully designed living space, this home is ideal for growing families and entertainers alike. Step inside to discover a bright, open-concept main floor—completely renovated in 2017—that effortlessly connects the living, dining, and kitchen areas. The living room features a large bay window and cozy gas fireplace, creating a warm and inviting space filled with natural light. At the heart of the home lies a chef-inspired kitchen, complete with stainless steel appliances, elegant quartz countertops, and an oversized island with seating, perfect for casual family meals or entertaining guests. A stunning sunroom addition, offering a versatile space ideal for a home office, playroom, or extended living area. Upstairs, the expansive primary suite features two closets and ample room to create your own private retreat. Three additional generously sized bedrooms and an upgraded 4-piece bathroom with modern finishes provide comfort and convenience for the whole family. The finished basement adds even more living space, perfect for a home gym or media room, the opportunities are endless! A full 3-piece bathroom and abundant storage round out the lower level. Situated on a massive 61 x 204-foot ravine lot, this home offers unparalleled privacy and stunning natural views right in your backyard. Located within the top-rated Iroquois Ridge School District, and just minutes from the Oakville GO Station, parks, trails, shopping, and major highways, this is a location that truly has it all. Key updates include a 200-amp electrical panel (2017), a durable metal roof (2002), and a high-efficiency furnace (approx. 2008) for added peace of mind. (id:50787)
RE/MAX Escarpment Realty Inc.
222 Jackson Street W Unit# 305
Hamilton, Ontario
Experience the best of city living in this spacious 3rd-floor condo featuring 2 bedrooms, 2 bathrooms, a generous living room perfect for entertaining, and a separate dining area. Step out onto your private balcony and enjoy peaceful views of the escarpment—ideal for your morning coffee or evening unwind. Located in the heart of the city, you're just steps from vibrant restaurants, nightlife, Bayfront Park, shopping, and transit. This well-maintained building also offers premium amenities including a fitness centre, saunas, and a top-floor lounge with stunning views of the bay. A perfect choice for professionals, students, or anyone seeking the ultimate urban lifestyle. (id:50787)
RE/MAX Escarpment Golfi Realty Inc.
167 New Lakeshore Road
Norfolk, Ontario
Here is your chance to build your dream home by the lake! Welcome to 167 New Lakeshore Road – an exceptional opportunity to build your custom dream home in one of Port Dover’s most desirable locations. With no rear neighbours, this spacious lot backs onto the scenic golf course, Links at Dover Coast. Just steps from the shores of Lake Erie, this spacious lot provides a serene setting surrounded by mature trees, upscale homes and partial lake views! Imagine waking up to the peaceful sounds of nature, spending your days on the fairways, and your evenings enjoying world-class dining at the renowned David’s Restaurant—only seconds from your doorstep. Whether it’s a quick drive to browse boutique shops, catch a live show, or visit the iconic beach, everything you need is easily within reach. And when you’re ready to unwind, your peaceful oasis awaits. With ample space to design the home you’ve always envisioned, plus access to municipal services, hydro, and natural gas already present at the lot, the path to building your ideal retreat has never been more straight forward. Whether you're planning a full-time residence or a luxurious getaway, 167 New Lakeshore Road offers the ultimate canvas for your next chapter. Opportunities like this are few and far between in this sought-after lakeside community. Here is your chance to live where others vacation. Don’t be TOO LATE*! *REG TM. RSA. (id:50787)
RE/MAX Escarpment Realty Inc.
19 Shawbridge Court
Hamilton, Ontario
Welcome to luxury living in the heart of Stoney Creek’s prestigious On The Ridge community! This brand new Rosehaven-built gem offers 2,472 sq ft of thoughtfully designed space, perfect for modern families seeking comfort, convenience, and style. Step inside to find upgraded hardwood flooring throughout the main floor, Premium oak staircase, and soaring 10' ceilings leading you to a bright and open-concept living room anchored by a cozy gas fireplace. The sleek, modern kitchen features a designer backsplash, gas or electric hookup for your stove of choice, and ample room to inspire your inner chef. Upstairs, this home boasts 4 spacious bedrooms and 4 bathrooms, including two private ensuites and a Jack & Jill bath, ideal for growing families or multigenerational living. All bathrooms are elegantly finished with upgraded quartz countertops and frameless glass showers, delivering a spa-like feel at home. Convenience continues with an upper-level laundry room to make daily living effortless. Nestled on a rare court location, this home offers the serenity of no through traffic, perfect for kids at play or peaceful evenings. Just a short walk to a proposed new park, and minutes from nature trails, shopping, dining, and major highways, this is where lifestyle and location meet. Don't miss your chance to own in one of Stoney Creek’s most sought-after new communities! Some Pictures are Virtually Presented and Taxes to be Assessed. (id:50787)
Royal LePage State Realty
55 Kerman Avenue Unit# 44
Grimsby, Ontario
Welcome to Grimsby's Cherrylane Estates, a quiet development located minutes away from Downtown shopping & restaurants, schools & recreation facilities. This lovely end unit townhome is spacious and bright. The eat-in kitchen is roomy with an abundance of counter space & a pantry. Updated laminate flooring runs through the main and second levels. Enjoy cozy evenings by the fireplace in the sunny living room. Upstairs, the primary bedroom is large with full wall closets and ensuite privilege to the 4 piece bathroom. The two spare bedrooms are generous and also have large closets. The lower level has been finished with a family room, three piece bathroom with laundry and huge storage/utility room. Walkout from the living room to your deck & interlock patio. The fenced backyard has a low maintenace garden. An exclusive parking spot is just steps from the front door. Windows are new, replaced in 2025. A wonderful opportunity for first time homeowners or someone wanting to downsize! (id:50787)
RE/MAX Garden City Realty Inc.
5059 Palmer Avenue
Niagara Falls, Ontario
Solid block building with reinforced concrete floors, Zoned R2 (mixed use) and ready for a conversion to something awesome ie. Industrial chic lofts, b&b, gallery. Great ceiling height on all three floors, 14 feet on the main, 9 feet in the basement, 12 feet on the second floor. 12 foot truck loading door. Approx. 15,000 sq feet counting all three levels. Close to Niagara’s bustling tourist hub and the river. Buyer do conduct own due diligence, verify sq. footage and zoning. Sold “ as is where is”. (id:50787)
City Brokerage
5001 Corporate Drive Unit# 701
Burlington, Ontario
WELCOME TO APPLEBY GARDENS. LUXURY AND AMENITIES AT YOUR DOORSTEP. BEAUTIFULLY BUILT CONDOMINIUM WITH STAINLESS STEEL APPLIANCES AND MARBLE COUNTER TOPS. FLOOR TO CEILING WINDOWS WITH SPACIOUS LAYOUTS. CLOSE ACCESS TO THE 403 AND THE 407. BUILDING AMENITIES INCLUDE: 24 HOUR CONCIERGE, FITNESS AND A PARTY ROOM. ALL OF YOUR SHOPPING NEEDS ARE A WALK AWAY. (id:50787)
RE/MAX Realty Specialists Inc.
549 Terrace Way
Oakville, Ontario
Welcome to the coveted Glenorchy community! This stunning 3-bedroom, 2059 sqft Linwood model by Rosehaven Homes offers a serene, nature-filled setting with no rear neighbors, ensuring ultimate privacy. The main floor features upgraded hardwood flooring, smooth ceilings, a mudroom with garage access, and a gourmet kitchen with quartz countertops, crown molding, and a handmade porcelain backsplash. The spacious master suite includes a coffered ceiling, walk-in closet, and a spa-like ensuite with a glass shower and double vanity. The family room on the 2nd floor can easily be converted into a 4th bedroom, offering flexibility for your needs. The backyard is enhanced with fencing, a gazebo, a natural gas extension for a BBQ, and high electrical voltage, ready for a hot tub or other outdoor features. Additional upgrades include 9-ft ceilings, silhouette blinds, and a stained Oak staircase with rod iron spindles. The basement offers egress windows and a rough-in for a bathroom. Enjoy easy access to green spaces, schools, golf, sports complexes, and major highways. Dont miss out on this exceptional opportunity to embrace Glenorchy living! (id:50787)
RE/MAX Escarpment Realty Inc.
470 Beach Boulevard Unit# 67
Hamilton, Ontario
This beautifully maintained 3-bed 3-bath executive townhome is just steps from scenic waterfront trails and a sandy beach. Featuring newly laminate flooring on the second and third levels, newer carpeting on the main floor (2024) and an upgraded staircase (2022). Bright, open-concept layout with large windows, upgraded pot lights and a cozy gas fireplace. The kitchen offers granite countertops and overlooks the living/dining area - perfect for entertaining. Enjoy walk-out access to the patio from the family room and convenient inside entry from the garage. Low condo fees add to the appeal. Located minutes to major highways and walking distance to popular local spots like Hutch's on the Beach and Baranga's. A perfect home for beach lovers, downizers, or investors alike. Just move in and Enjoy this vibrate lakeside lifestyle! (id:50787)
RE/MAX Escarpment Realty Inc.
64 Shawbridge Court
Hamilton, Ontario
Welcome to 64 Shawbridge Court, a newly built gem by Rosehaven Homes in the prestigious “On The Ridge” community of Hamilton. Situated on a rare court location with a spacious pie-shaped lot backing onto a proposed park, this 2,695 sq ft home blends luxury, comfort, and future potential. Step inside to an elegant main floor featuring oak hardwood throughout, a large family/dining room perfect for entertaining, and a cozy gas fireplace with serene views of open space. The gourmet kitchen boasts quartz countertops, a stylish farmhouse sink, and ample workspace for culinary creativity. Upstairs, you'll find 4 spacious bedrooms and 4 bathrooms, including two private ensuites and a Jack-and-Jill semi-ensuite, offering privacy and functionality for the whole family. The upgraded oak staircase with wrought iron spindles adds a touch of classic craftsmanship. The unfinished basement features upgraded 9' ceilings, providing incredible potential for custom finishing—whether it's a home theatre, gym, or additional living space. Outside, the rare pie-shaped backyard offers ample space to create your dream outdoor oasis. With trails, parks, top schools, shopping, dining, and quick highway access nearby, this home truly has it all. An exceptional opportunity in a coveted location—this is court living at its finest. (id:50787)
Royal LePage State Realty
263 Atkinson Street
Stayner, Ontario
FRESH STYLE, CONTEMPORARY COMFORT & WALKABLE CONVENIENCE! Discover modern living in this newly built 2020 home, tucked into a quiet neighbourhood just a 15-minute walk to Stayner’s shops, restaurants, grocery stores, and everyday essentials. Enjoy the best of four-season living with Wasaga Beach, the scenic Georgian Bay waterfront, and downtown Collingwood only 20 minutes away, plus easy access to Blue Mountain and Snow Valley ski resorts, provincial parks, conservation areas, Bruce Trail trailheads, and top-rated golf courses all within 30 minutes. Commuters will appreciate the convenient 40-minute drive to downtown Barrie and the GO Station. This home is as eye-catching as it is functional with clean architectural lines, a contemporary brick and siding exterior, a covered front porch, sleek black accents, and oversized windows that flood the space with natural light. The spacious fenced backyard features a private deck with peaceful views of trees and green space, while the attached garage with inside entry and extra driveway parking adds everyday convenience. Inside, a bright open-concept kitchen, dining, and living area with a sliding glass walkout creates a welcoming space to gather. Enjoy a generously sized primary bedroom, freshly cleaned interior, modern neutral tones throughout, and a full-height unfinished basement with laundry and plenty of storage potential. Don’t miss your chance to call this modern gem your own—where comfort, style, and location come together for a lifestyle you’ll love year-round. (id:50787)
RE/MAX Hallmark Peggy Hill Group Realty Brokerage




