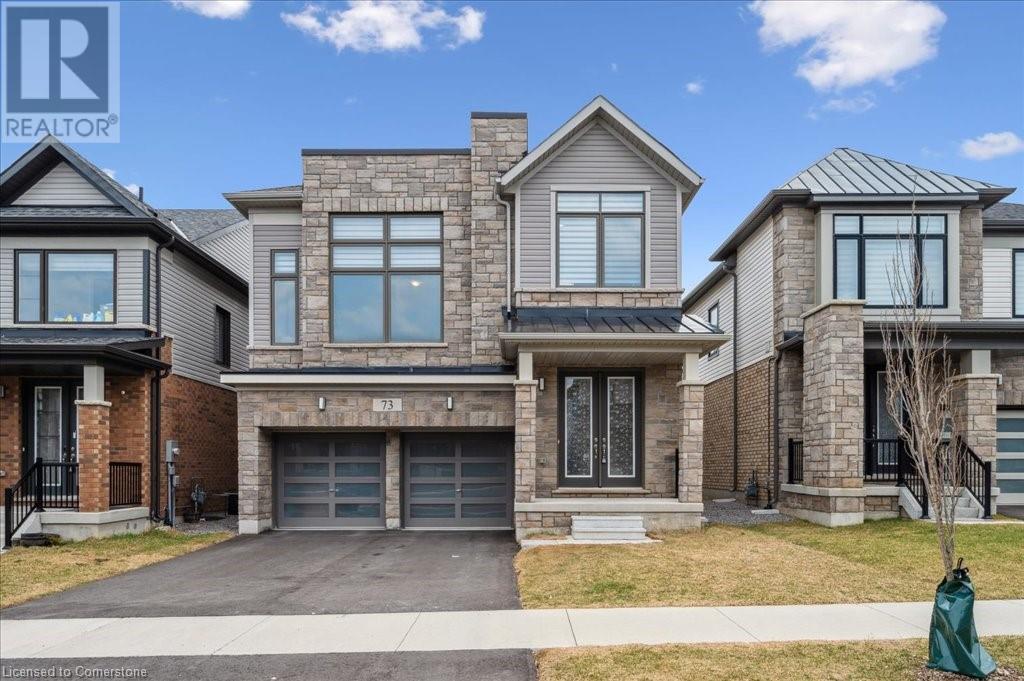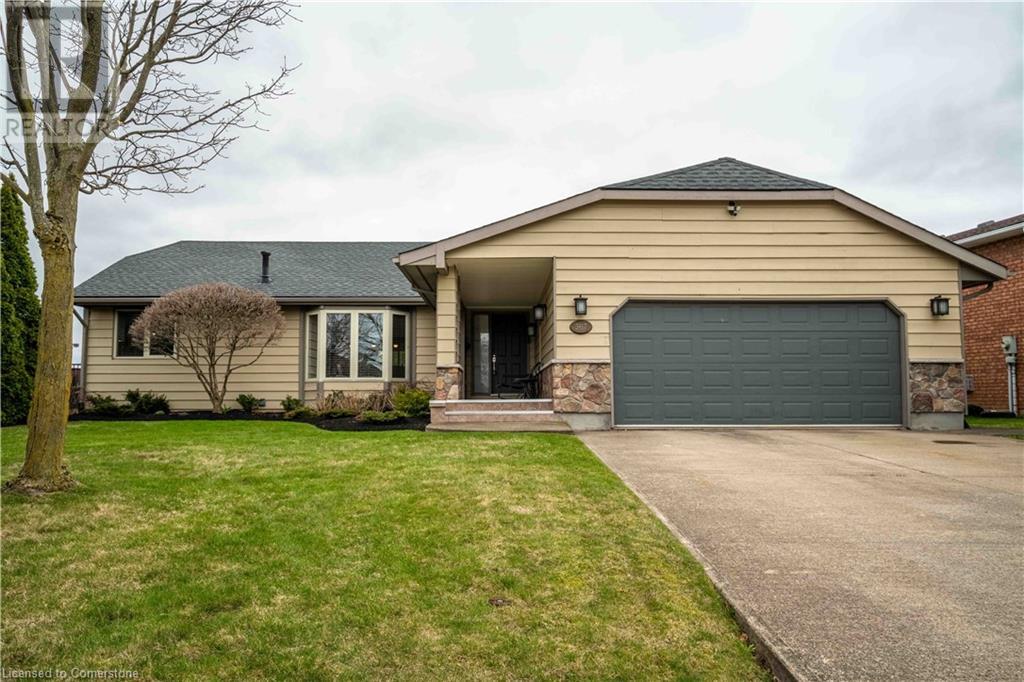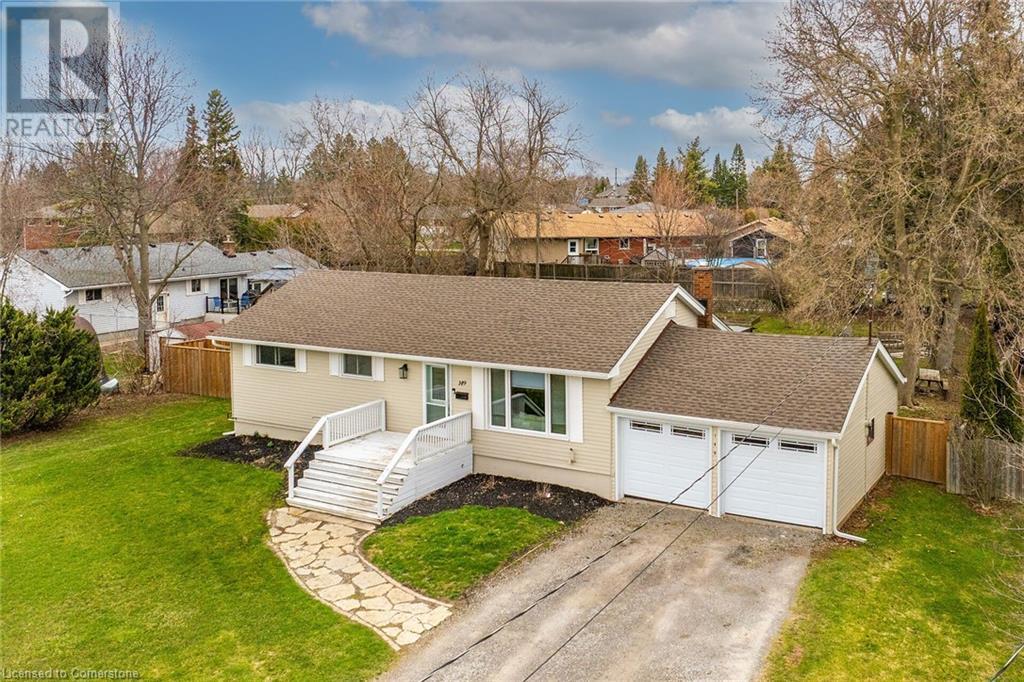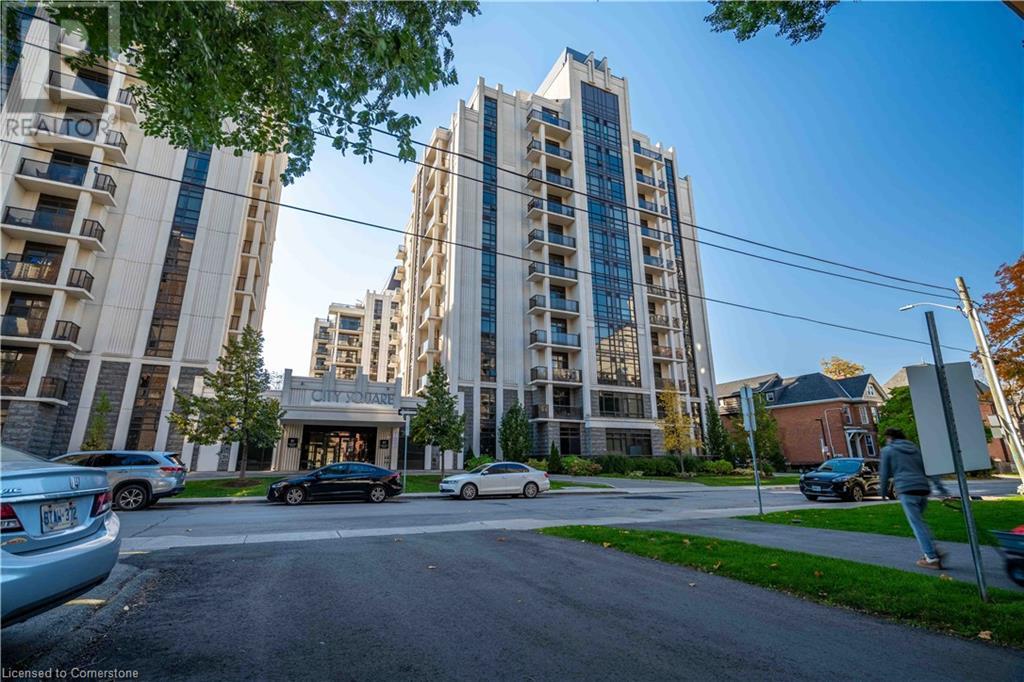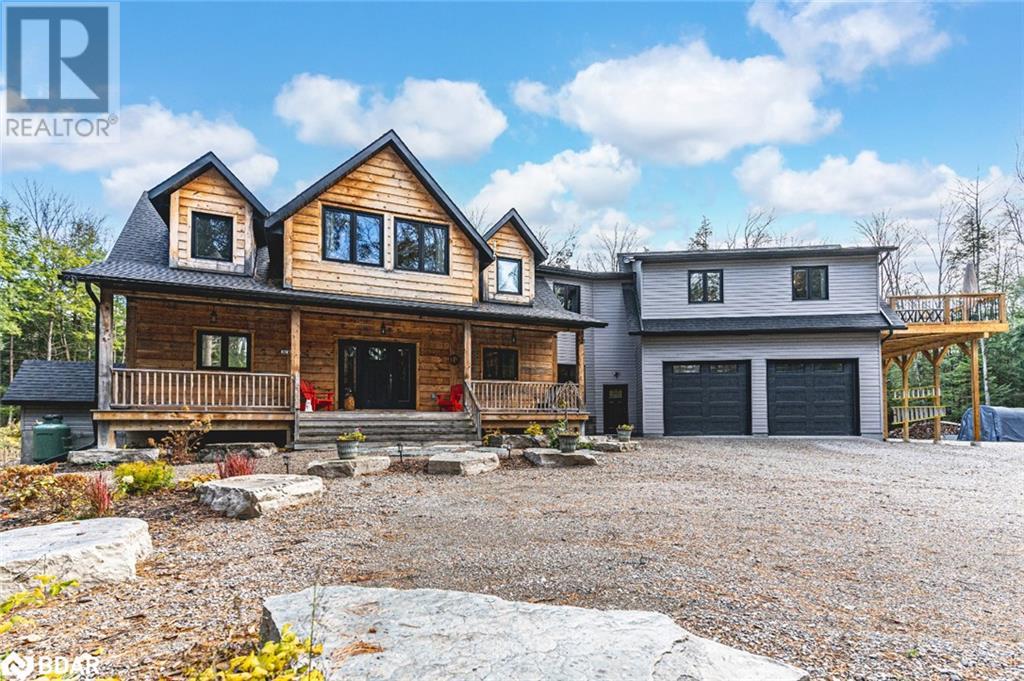73 Yale Drive
Mount Hope, Ontario
Finally! Over 2500 sqft, 4 bed/4 bath, practically new detached home in coveted Mount Hope! This barely 3 year old home was an amazing spec from the builder with many upgrades and trendy color choices which brings me to the Top 7 Reasons to Buy This Home! 1. This popular model comes with a huge mid-level family room boasting 13ft ceilings; family evenings will be a blast! 2. This rare “park backing” location is basically like having a 5 acre lot you don’t have to maintain! Just walk out into the park and enjoy daily! 3. The large main floor/open concept layout is great for entertaining but also very practical for families, and has become an essential item on most checklists these days. 4. Three full bathrooms on the bedroom-level is key for a “luxury layout”; no fighting over the bathroom here! 5. Too many “double car” garages don’t actually fit two cars; with over 18ft in interior width, this is a true double car garage. 6. Size is important, and with 2530 sqft above ground, this is one of the largest homes on the street; amazing value for the price point. 7. At barely 3 years old this home really feels new with the hardwood, kitchen, and bathrooms in tip-top condition, 100% move-in-ready with no big expenses to plan for because it was practically just built! Other great features include hardwood on main floor, stairs and landing, s/s appliances and quartz counters in the kitchen, 9 ft ceilings, upper level laundry, high-end blinds throughout, inside entry into the garage with a mudroom, extra large kitchen with room for eat-in table or larger island, luxury ensuite off of the master features an extra large glass shower, separate soaker tub, and his & hers sinks. Really a lovely little community to raise a family, quiet but still has key amenities (ahem, golf course!). Book your showing today! (id:50787)
Sutton Group Quantum Realty Inc
3917 Glenoaks Avenue
Niagara Falls, Ontario
Welcome to your dream home in the heart of Niagara Falls! This totally renovated bungalow offers the perfect blend of luxury, comfort, and convenience. Featuring 3+1 bedrooms and 3.5 bathrooms, every inch of this home has been thoughtfully designed with modern living in mind. The main floor primary suite is a true retreat, complete with a walk-in closet, 5-piece spa-like ensuite with soaker tub, and patio doors leading to a private deck. A second spacious bedroom also features a walk-in closet and its own 4-piece ensuite, while a third bedroom, currently used as an office, offers flexibility for your lifestyle. Relax in the elegant living room, highlighted by a cozy gas fireplace and a large bay window that fills the space with natural light. Step outside to your backyard oasis featuring an in-ground pool with new liner and pump (2024) perfect for summer entertaining! Downstairs, unwind in the finished basement with a gas fireplace, rec room, additional bedroom, and a stunning 4-piece bathroom that includes a jacuzzi tub, double shower heads, and even a private sauna for ultimate relaxation. With a new roof (2023), furnace and A/C (2021), this home is completely move-in ready. Nothing to do but enjoy. Don’t miss out on this Niagara gem! (id:50787)
RE/MAX Escarpment Realty Inc.
1401 Plains Road E Unit# 111
Burlington, Ontario
Steps to the GO Train! Discover elevated living in this exquisite end-unit townhome. Masterfully designed, this residence offers a sophisticated open-concept layout—ideal for upscale entertaining. The gourmet kitchen boasts gleaming granite countertops with a stylish breakfast bar, premium cabinetry, and designer backsplash, flowing seamlessly into a chic living area adorned with rich hardwood flooring and elegant California shutters. Enjoy al fresco dining on your expansive covered balcony, perfect for summer BBQs. The upper level features three sunlit, generously sized bedrooms, each with ample closet space. Indulge in the spa-inspired main bath complete with an upgraded soaker tub and custom storage. The spacious ground-level entry provides a versatile flex space—ideal for a home office or playroom—and includes convenient interior access to the garage. Situated in a prime location close to all major amenities and just moments from the GO Station, QEW, downtown Burlington, and the lakeshore shops, this is refined urban living at its finest. (id:50787)
Homelife Professionals Realty Inc.
149 Power Line Court
Hamilton, Ontario
Beautifully presented, Tastefully updated 3 bedroom, 2 bathroom Bungalow situated on Irreplicable 100’ x 146’ lot on quiet & private Powerline Court. Great curb appeal with welcoming front steps, attached garage, ample parking, fenced yard, & backyard Oasis complete with multiple entertaining areas, 16’ x 40’ deck, pergola area, & firepit. The flowing interior layout offers approximately 1800 sq ft of well designed & updated living space highlighted by open concept main floor design with updated kitchen cabinets, dining area, large living room with fireplace built int custom shiplap hearth, updated 4 pc bathroom, & 3 spacious main floor bedrooms. The fully finished basement includes rec room with gas fireplace, premium carpeting, new 3 pc bathroom, den / office area, utility area, & cold cellar. Conveniently located minutes to amenities, shopping, parks, schools, & restaurants all while have the “Country feel” & privacy that this location has to Offer. Easy access to Linc, Red Hill, 403, & QEW. Shows well – Just move in & Enjoy all that Hamilton Mtn Living has to Offer. (id:50787)
RE/MAX Escarpment Realty Inc.
2900 Battleford Road Unit# 610
Mississauga, Ontario
This stunning open concept 3-bedroom 1 bath condo boasts Under 1000 sqft of comfortable living space, in a highly desirable location. Perfect for a small to mid-sized family! Directly across from the vibrant Meadowvale Town Center plaza, GO transit, minutes from 401/403, and Credit Valley Hospital you'll enjoy unparalleled convenience with everything you need. Unit has an abundance of natural light from the large windows giving a super bright and airy Ambiance. Upgraded bathroom and large storage room/ Laundry room (a rarity among many apartments) providing ample space to keep your belongings organized and clutter-free. Excess amenities - outdoor pool, tennis court, exercise room, party/ meeting room, sauna, library room, children's playground, and visitor's parking. ALL UTILITIES INCLUDED (Heat, Hydro, Water) and 1 Parking Space Included, Tenant to Pay Own Internet. Available May 1st, 2025. (id:50787)
Right At Home Realty
85 Robinson Street Unit# 509
Hamilton, Ontario
A sought-after 2-bedroom condo in the City Square awaits you! This art deco-style O building exudes decorative flair and attention to detail, from the spacious lobby lounge to the open-air second-floor terrace. Nestled in the heart of the historic and upscale Durand neighborhood, you'll be within walking distance of St. Joseph's Hospital, parks, trails, Locke St S, Corktown, downtown, public transit, the Go train, coffee shops, and just minutes from shopping and restaurants with easy highway access. This 2-bedroom unit features in-suite laundry, two sets of patio doors leading to a large balcony, The eat-in kitchen boasts stainless steel fridge, stove, dishwasher, and microwave, a subway tile backsplash The condo fee includes heat, water and central air. The unit comes with one underground parking space (Level 1-28A) and a locker level 1 (3ft x 5ft -A07-#45A). Enjoy an array of amenities, including a fitness room, media room, party room, bike storage, lockers, rooftop terrace, BBQ area, and ample visitor parking. (id:50787)
RE/MAX Escarpment Realty Inc.
4057 Cambrian Road
Washago, Ontario
55-ACRE HAVEN WITH A 3,018 SQ. FT. CUSTOM TIMBER FRAME HOME, SWIMMING POND, & MULTI-GENERATIONAL SUITE! Welcome to this breathtaking 55-acre retreat, less than 10 minutes from Washago, offering unmatched privacy and the adventure of nature at your doorstep. Explore your own hiking and ATV trails or relax by a custom-designed swimming pond, complete with a wading area, deep end, waterfall, and natural granite borders. Built in 2019, this 3,018 sq. ft. custom timber-frame home combines rustic elegance with modern self-sufficiency. Inside, soaring 21 ft. cathedral ceilings and a custom-milled staircase crafted from on-site lumber showcase the home's luxurious craftsmanship. The ICF foundation provides impressive durability and efficiency, while the attached 24x24 ft. garage boasts in-floor radiant heat, 11'11 ceilings, and oversized doors. Perfect for multi-generational living, the loft offers a fully equipped kitchen, a private deck, and a separate entry through the garage. The partially finished basement, accessible by its own entrance, is ready for your vision with framing for two additional rooms, a rec room, and a bathroom rough-in. Stay connected with high-speed fibre internet, Cat5 hardwiring in most rooms, and wall speakers throughout the home. Practical features include a secure gated entry, an ERV/HRV system, an owned water heater, and a water treatment system with UV and iron/mineral filters. The loft area features an independent HVAC system, radiant heat lines, and a Mitsubishi heat pump with added A/C and air handler for efficient cooling. In the main home, a state-of-the-art Froling wood boiler delivers in-floor radiant heat, complemented by propane-forced air heating, with a water heater and furnace prepped for future connection to the boiler system. With a 200-amp service in the home, a 100-amp service in the garage, and thoughtful details throughout, this remarkable property offers both luxury and adventure! (id:50787)
RE/MAX Hallmark Peggy Hill Group Realty Brokerage
16 Settlers Drive
Kitchener, Ontario
Welcome to this beautifully renovated raised bungalow, ideally situated on a charming tree-lined street in the desirable Country Hills neighbourhood. Fully updated in 2022, this home features a modern open-concept main floor with a show-stopping kitchencomplete with a large island, granite countertops, and sleek stainless steel appliances. Upgrades throughout include new flooring, contemporary trim, interior doors, and stylish lighting. The main bathroom was updated in 2025 with a new tub and tile surround, offering a fresh and modern touch. Downstairs, you'll find a spacious rec room perfect for relaxing or entertaining, along with a convenient additional 3-piece bathroom. Step outside to a pool-sized backyard with a large deckideal for summer barbecues or simply enjoying the outdoors. Move-in ready and packed with updates, this home is the perfect blend of comfort, style, and location. (id:50787)
Keller Williams Complete Realty
G211 Office #1 - 450 Hespeler Road
Cambridge, Ontario
Brand New contemporary office space located in the Business District of Cambridge tailored for professionals such as accountants, lawyers, insurance brokers, mortgage brokers, immigration consultants, financial advisors, real estate agents, and among others. The office comes equipped with a desk, chairs, a TV, wireless charging ports, WI-FI, includes a kitchenette and bathroom. Located Just South Of 401. Moments Away from Cambridge Centre Indoor Shopping Mall. This office is situated in the Galt building of the Cambridge Gateway Centre Plaza. The Plaza comprises of approx. 86,000 SqFt of Commercial Space. This intersection sees approx. an average of 50,000 cars daily (According to the Region of Waterloo), giving this plaza great exposure for your business! (id:50787)
Pontis Realty Inc.
118 Mullin Street
Grey Highlands, Ontario
Gorgeous Townhome Available For Lease Featuring 3 Bed, 2.5 Bath, Double Car Garage, Sitting On A Deep Lot. Listed At A Very Reasonable Price. The Kitchen Boasts S/S Appliances With Tons Of Cupboard Space & Double Kitchen Sink. Open Concept Floor Plan Great For Entertaining Family & Friends. Easy & Convenient Access To The Garage From The Main Floor. Upstairs You Will Find Cozy Carpet Throughout. The Primary Bedroom Features A Huge Walk In Closet & 3 Piece Ensuite With A Separate Walk In Tiled Shower. The Backyard Is Massive Great For Those Family Get Togethers & Summer BBQs. Great Location Close To Fast Food Restaurants, Health Centre, Recreation Complex & 30 Min Drive To Orangeville. (id:50787)
Homelife/miracle Realty Ltd
309 - 175 Hunter Street E
Hamilton (Corktown), Ontario
Great value in Hamilton's trendy 'Corktown' neighbourhood. Pride of ownership is evident in this spacious 1 bedroom, 1 bathroom unit at 175 Hunter Street East. Features include a spacious foyer with an oversized front storage closet, spacious living/dining room combination, kitchen with white cabinetry, white appliances, pantry storage, and convenient stackable laundry facilities, a spacious primary retreat with an oversized storage closet, and a 4 piece bathroom with a shower/tub combination with jetted tub feature and bonus linen closet for storage. Recent updates include durable laminate flooring, freshly painted in neutral tones throughout, upgraded lighting fixtures, baseboards, 4 window blinds, dishwasher, toilet, vanity/sink & more. Exclusive use of underground parking space #25 and main-level storage locker #309. This building also offers a rooftop patio - enjoy views of the changing Hamilton skyline and escarpment. Carefree condo living just steps to the GO, shopping, schools, public transit, nightlife, easy access to the 403, and more. (id:50787)
Royal LePage State Realty
207 - 25 Kay Crescent
Guelph (Pineridge/westminster Woods), Ontario
Well maintained 2 bedrooms & 2 Bathroom with Upscale finishes including quartz countertops in the kitchen & washrooms, vinyl plank flooring throughout & much more! This suite offers 940 sq. ft. of living space. Walk into a spacious living and dining area that boasts a lovely balcony with open views, the open concept kitchen features stainless steel appliances , loads of counter space an island, truly contemporary living at it's finest. Large Laundry Room For Additional Storage Space. Close to Hwy 6, grocery stores, schools, Golf club and all other amenities. **EXTRAS** 1 Parking Spot & 1 Storage Locker. (id:50787)
RE/MAX Gold Realty Inc.

