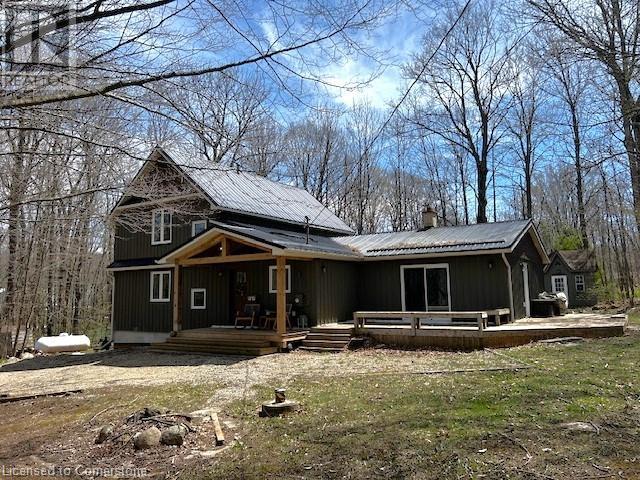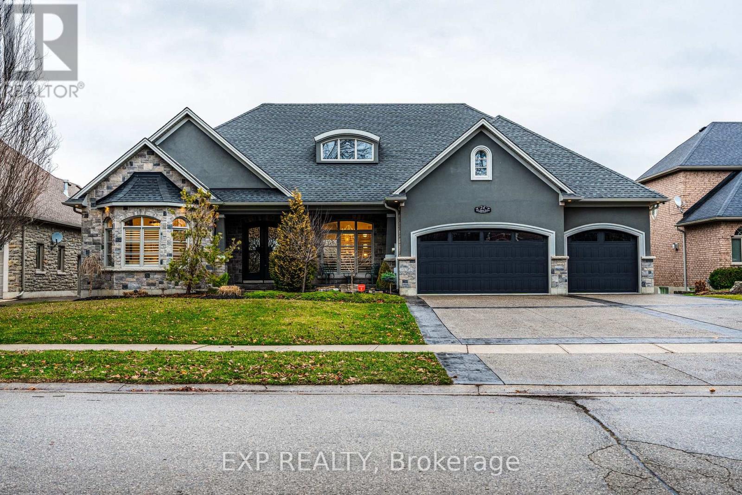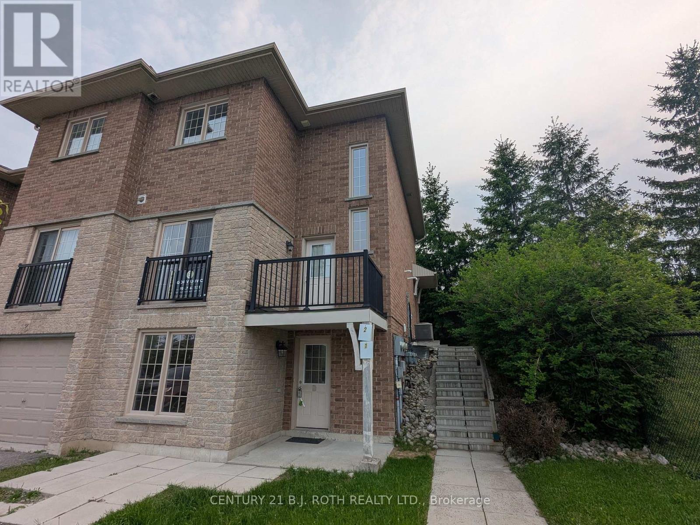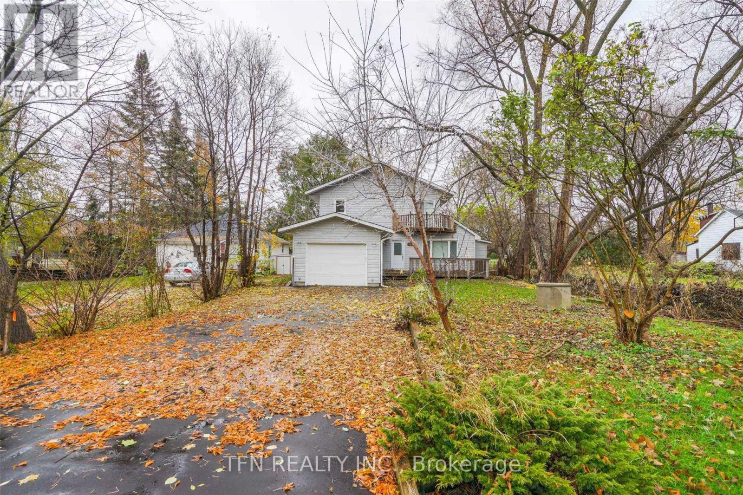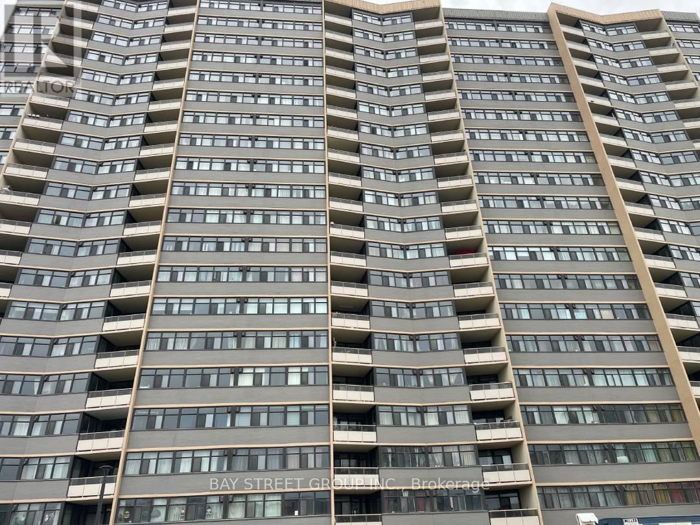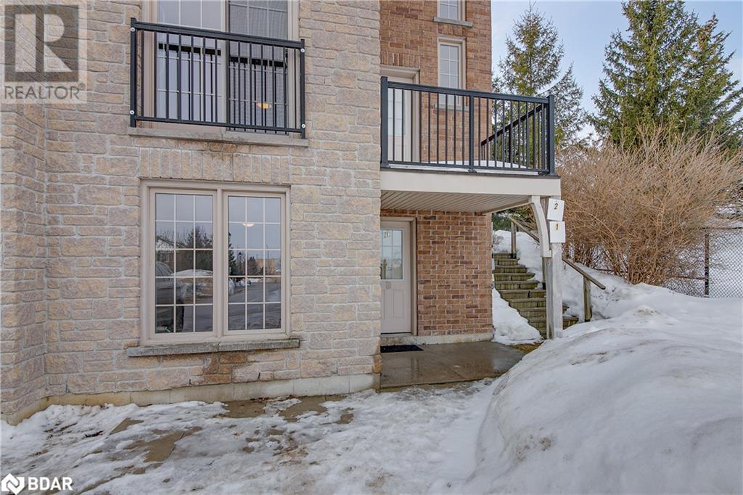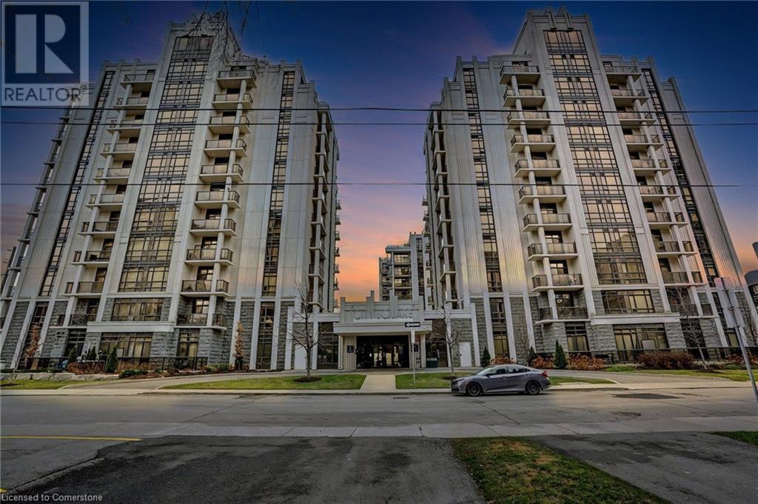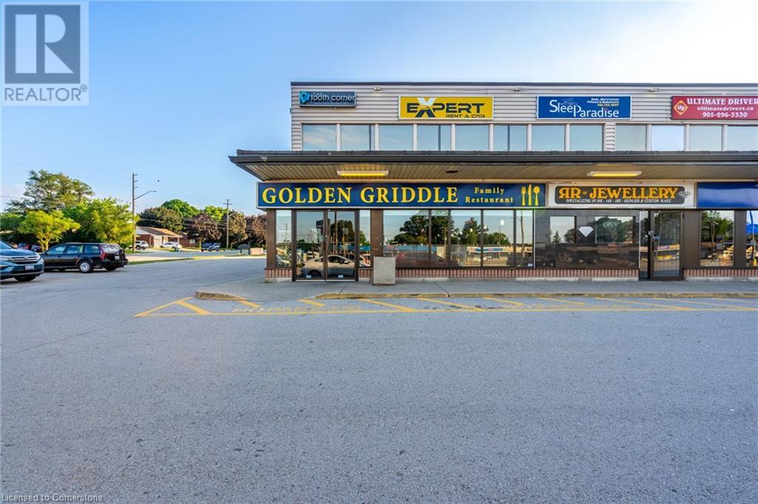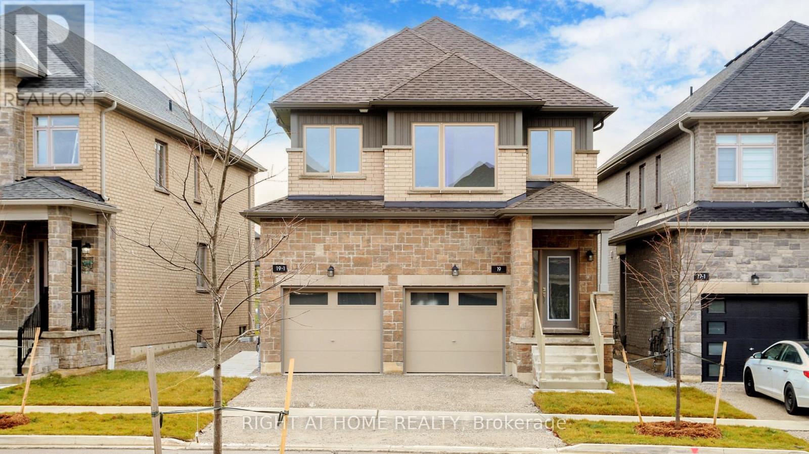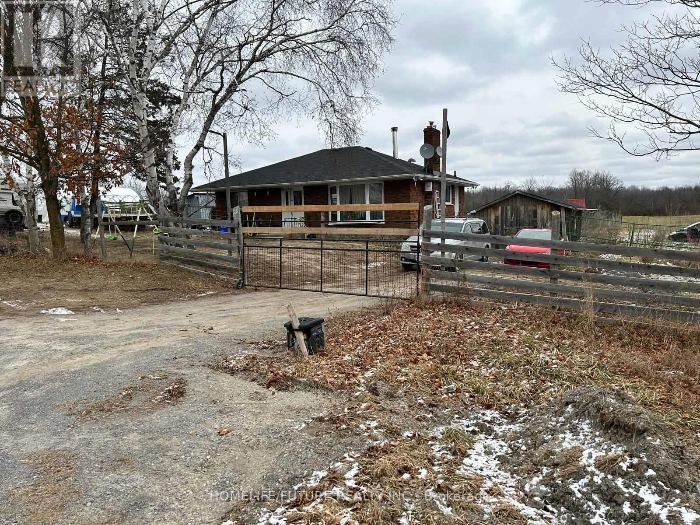7-8 - 259 Highway No. 8 Road
Hamilton (Stoney Creek), Ontario
LOCATION LOCATION LOCATION!!! Nestled in the bustling Stoney Creek area along HWY 8, this charming Portuguese caf restaurant is the perfect opportunity for aspiring restaurateurs or seasoned business owners looking to expand. With its beautifully designed interior, the space creates an inviting and warm atmosphere that customers will love. Every detail has been thoughtfully curated to ensure a memorable dining experience.This turnkey sale includes all essential equipment, chattels, and fixtures, setting you up for success from day one. The 5-foot hood and pizza oven are ideal for baking goods or expanding the menu to include fresh pizzas and other culinary delights.The caf's strategic location on HWY 8 offers excellent visibility and easy access, making it a magnet for locals and travelers alike. Whether you're catering to the vibrant Stoney Creek community or drawing in commuters passing through, this location has immense potential.The seller is highly motivated due to the inability to operate the business, presenting an excellent opportunity to negotiate terms. Plus, the lease can be renegotiated with the landlord, providing flexibility for your vision.Don't miss out on this rare gema perfect blend of aesthetic appeal, functionality, and prime location. Seize the opportunity to bring your culinary dreams to life in this thriving space! (id:50787)
Royal LePage Terra Realty
42 Acorn Trail
St. Thomas, Ontario
Welcome To Stunning 2022 Build 2686 Sq. Ft. 3 Car Garage Detached Home With 9' Ceilings On 1st Floor. The House Features Spacious 5 Bedrooms +4 Baths. Dual Sinks And Glass Shower In The Ensuite. Large Windows On All Levels. Gas Fireplace, Hardwood Flooring, LED Pot-Lights In Kitchen, Living Room And Front Exterior. Quartz Countertops In Kitchen, Laundry And Upstairs Washrooms. Crown Molding, Backsplash, And Extended Uppers. 20X12 Deck, Finished Basement..Etc! **EXTRAS** Washer & Dryer, B/I Dishwasher, Refrigerator, Stove, Stainless Steel Range Hood, All Electric Light Fixtures (+ Pot Lights), Garage Door Opener, Hrv, Dual Shade Window Covering And Air Conditioning. Tankless Water Heater (Rental). (id:50787)
RE/MAX Champions Realty Inc.
234 Canrobert Street
Eugenia, Ontario
Spectacular Family Retreat in Eugenia Village. Beautifully renovated in 2019, this 2,100+ sqft showstopper home boasts 5 Bedrooms & 3 Full Bathrooms. The open kitchen with an extra-large Island is ideal for entertaining. Featuring White Oak plank throughout the main floor and a stunning 2 story brick fireplace with w/frameless Town & Country gas fireplace. Gorgeous Master retreat, private lower-level Suite, Bunky w/hydro, 2 firepits, and a large wooded lot. Explore all of the activities this area has to offer, then relax in style, in your own 6 person hot tub This is a great opportunity for those seeking a retreat from the City whether it be a convenient weekend getaway or a full-time residence. Steps to Lake Eugenia beach, known for its crystal-clear waters and picturesque landscapes. Ideal for swimming, fishing, kayaking, boating, paddleboarding, hiking and Nature walks along the Bruce Trail and Eugenia Falls Conservation Area. Just 7 minutes to Beaver Valley Ski club and close to other winter recreation spots – perfect for skiing, snowboarding + snowshoeing. This is a solid Real Estate investment opportunity and this area’s popularity as a getaway destination means that it is also ideal for rental income if you are looking for a dual-purpose property. (id:50787)
Royal LePage Burloak Real Estate Services
24 Kerr Shaver Terrace
Brantford, Ontario
THIS HOME WILL GIVE YOU THAT WOW FACTOR! A MUST SEE! 24 Kerr Shaver Terrace a custom-built bungalow offering over 3,800 sq. ft. of luxurious living space, with breathtaking views of the Grand River just steps from your back door. Imagine starting your day with a cup of coffee, or working from your kitchen table, all while enjoying the stunning natural beauty right outside. In the evening, take in the spectacular sunset as it rolls over the river, bringing a sense of peace and tranquility to end your day. Steps away from your front door you will have Brantford's most scenic walking and cycling trails, with the beauty of the conservation area just 5 minutes away. Best of both worlds. Every part of this home has been designed with the highest standards. From the 10-foot ceilings, custom millwork, and imported hardware, crystal and quartz light fixtures and hand-finished hardwood floors and marble cabinets surrounding one of the 3 fireplaces. This home is the definition of luxury. The Barzotti kitchen is bright and spacious, lacquered cabinetry, floor-to-ceiling, Miele built-in appliances, leathered marble counters, and a glass mosaic backsplash. Its a space that is designed for for those that love to cook and entertain and adds both function and elegance. The bathrooms are unlike anything you have seen before. Two out of the four baths are hydro massage tubs, custom plate glass enclosures, gold hardware, hand-painted basins, and heated floors with the master bath having a fireplace to complete the ambiance of relaxation. The exterior of the home is just as impressive, with extensive landscaping, armour stone steps, an irrigation system, stone and stucco cladding, and exposed aggregate concrete walkways. The beautifully designed patios and driveway leave an unforgettable first impression. .**EXTRAS** **INTERBOARD LISTING: CORNERSTONE - HAMILTON-BURLINGTON** (id:50787)
Exp Realty
194 Furnival Road
West Elgin (Rodney), Ontario
Discover the charm and potential of this two-storey gem nestled on 2.5 acres in Rodney! This unique property boasts three units two on the main level and one upstairs offering a versatile living arrangement for families or investment opportunities. With a high-ceiling basement and a separate entrance, there's fantastic potential to develop a fourth unit, adding even more value. Key features include six bedrooms and three full bathrooms, ensuring plenty of space for everyone. The property has separate hydro meters for easy management of multiple units. Conveniently located with easy highway access, this property is close to a community centre, school, shopping, and much more, making it an ideal place to call home or a smart investment choice. Don't miss out on this incredible opportunity to own a versatile property in a thriving community! **EXTRAS** Roof was replaced approx in 2016 as per the seller. There are charcoal water filtration in the basement attached for main floor and the 2nd level. Each unit has own laundry available. (id:50787)
Exp Realty
24 Kerr Shaver Terrace
Brantford, Ontario
24 Kerr Shaver Terrace – A custom-built bungalow offering a luxurious living space, with breathtaking views of the Grand River just steps from your back door. Imagine starting your day with a cup of coffee, or working from your kitchen table, all while enjoying the stunning natural beauty right outside. In the evening, take in the spectacular sunset as it rolls over the river, bringing a sense of peace and tranquility to end your day. Steps away from your front door you will have Brantford's most scenic walking and cycling trails, with the beauty of the conservation area just 5 minutes away. Best of both worlds. This home has been designed with the highest standards. From the 10-foot ceilings, custom millwork, and imported hardware, crystal and quartz light fixtures and hand-finished hardwood floors and marble cabinets surrounding one of the 3 fireplaces. This home is the definition of luxury. The Barzotti kitchen is bright and spacious, lacquered cabinetry, floor-to-ceiling, Miele built-in appliances, leathered marble counters, and a glass mosaic backsplash. It’s a space that is designed for for those that love to cook and entertain and adds both function and elegance. Five spacious bedrooms with custom closets and an office with a view. The bathrooms are unlike anything you have seen before. Two out of the four baths are hydro massage tubs, custom plate glass enclosures, gold hardware, hand-painted basins, and heated floors with the master bath having a fireplace to complete the ambiance of relaxation. The exterior of the home is just as impressive, with extensive landscaping, armour stone steps, an irrigation system, stone and stucco cladding, and exposed aggregate concrete walkways. The beautifully designed patios and driveway leave an unforgettable first impression. This home is a true masterpiece that will leave you in awe. It’s a property that MUST be seen in person to truly appreciate all the luxury and beauty it has to offer. (id:50787)
Exp Realty
2307 - 9 Bogert Avenue
Toronto (Lansing-Westgate), Ontario
Newly Laminate Floor And Paint.Like Brand New Condo.Impeccable Corner Suite Of Emerald Park Condo In The Heart Of North York You Will Find Home. Bright & Spacious 9' Ceiling 2 Bed+ 1 Den With Unobstructed And Panoramic View. Easy Access To Hwy 401 And Direct Access To Yonge & Sheppard 2-Line Subways, Downstairs Tim Hortons, Lcbo, Many Restaurants, Stores And Much More!***Furnitures and stagings not included*** (id:50787)
Homelife New World Realty Inc.
4195 John Street
Lincoln (Beamsville), Ontario
Looking to rent a large barn with an animal coop! This barn is perfect for storage of hay, grains and food for animals, or farm machinery, tools, tractors and plows. Can be used as a workshop as well. The animal coop has 3 stalls perfect for chickens and small animals. The animal coop is connected to a fenced area for the animals to roam around. This rental does not include the house, detached garage or the farm land. (id:50787)
Royal LePage State Realty
24 - 530 Speers Road
Oakville (Qe Queen Elizabeth), Ontario
Brand new unit in the South Oakville Square-a premium commercial condo in a Prime Oakville location with E4 zoning provides for many uses. Store front features floor to ceiling glass providing an abundance of natural light in this 20 ft clear height unit. Unit is in shell condition with HVAC, plumbing and electrical rough ins awaiting custom finished locations. Close proximity to QEW & many amenities. Additional rent is estimated, taxes not yet assessed. No medical uses permitted in this unit. (id:50787)
Royal LePage Real Estate Services Ltd.
45 - 593 Hanlon Creek Boulevard
Guelph (Kortright Hills), Ontario
Amazing Location!! Brand New Unit With Big Windows. Located at the corner of Hanlon Creek Boulevard and Downey Rd, with great signage exposure on Downey Rd. Business, permitted for: Manufacturing, medical Office/Clinic, Dentist/ OrthodontistsOffice, Research Establishment, Post Secondary School, Training Facility, Commercial School, Print Shop, Warehouse, Show Room, Recreation Centre, Vet Services, Public Mall, Restaurant, Laboratory. Plenty Free parking Spots In the Complex. Customize This Unit as per your Business Needs. Quick access from Hwy 401 and close to Toronto, Hamilton, Cambridge, and Kitchener/Waterloo Area. Gross Lease includes the TMI. Perfect location for Business looking to Expand their operations in Guelph. Book your showing today (id:50787)
RE/MAX Realty Services Inc.
1 & 2 - 175 Stanley Street
Barrie (East Bayfield), Ontario
VACANT LEGAL DUPLEX beside Georgian Mall and Rec centre. It is a perfect investment; you can live in one unit and rent the other. Set your rents. End unit townhome, three bedrooms plus flex unit, one bedroom apartment on the ground floor! 2 kitchens, two laundry rooms, separate utilities, hot water tanks and water meters. Private backyard with shed and balcony. POTL Fees only $190. Per Month. POTL fees are used to maintain shared areas, such as parking, garbage removal, snow removal, grass cutting, and parks. Set your rents, possibly around +/-$50,000.00 a year. Or live in one and rent another. (id:50787)
Century 21 B.j. Roth Realty Ltd.
0 Boughner Road
Dysart Et Al (Dysart), Ontario
Discover this stunning 225-acre private property, just 7.2 km from Haliburton Village, where you'll find a variety of small, medium, and large businesses to fulfill all your needs in no time. Located on a year-round, township-maintained road with hydro access, this is the perfect spot to build your dream estate.With 821.99 feet of frontage on Boughner Road, easy access is provided via a gravel road, complemented by trails for ATVing, snowmobiling, biking, snowshoeing, or simply enjoying the great outdoors. The property boasts several water features, open areas ready for construction, and is heavily forested with rolling terrain and ridges that showcase some of Mother Natures finest work.Nearby lakes, rivers and ski hill offer ample public access for swimming, fishing, boating and skiing. Vendor Offering To Hold Mortgage So Lets talk about how I can help you create lasting family traditions in the Haliburton Highlands. (id:50787)
Exp Realty
374 Highway 8
Stoney Creek, Ontario
Welcome to 374 Highway 8, a house that is 95% new, in the heart of Stoney Creek, Ontario. This stunning home boasts over 4,000 sq. ft. of above-grade living space, complemented by a fully finished 1,800 sq. ft. basement. 8+ bedrooms, 6 bathrooms and 4 kitchens. Designed as a legal double dwelling with separate utilities and private entrances for each unit, this property offers exceptional rental income potential and luxurious multi-family living. The main floor is a bright, open-concept space featuring a spacious living and dining area perfect for hosting gatherings, with 3/4 of an inch luxury engineered hardwood floors and a stylish gourmet kitchen with high-end finishes, and three generously sized bedrooms as well as a his and hers bathroom. The second floor mirrors the elegance of the main, offering its own private entrance. It has a large wrap around balcony in the bedroom and the kitchen as well. This layout ensures both privacy and functionality for multi-generational families or tenants. On the third floor, a unique party room with a modern kitchenette provides the ultimate space for entertaining or even more rental potential as well as a massive rooftop deck with artificial turf to host amazing parties. The fully finished basement includes a self-contained apartment with its own entrance, featuring a cozy living area, two bedrooms, a kitchen, and ample storage. Outside, the home continues to impress with a 1.5-car garage and a 10-car driveway, ideal for accommodating multiple residents. 1500sqft of new concrete and 2000sqft of new asphalt, with new fences and a fully landscaped property. A Prime location near highways, schools, and amenities, this property perfectly blends luxury, practicality, and investment potential. Don’t miss out on this incredible opportunity! (id:50787)
Royal LePage State Realty
374 Highway 8
Stoney Creek, Ontario
Welcome to 374 Highway 8, a house that is 95% new, in the heart of Stoney Creek, Ontario. This stunning home boasts over 4,000 sq. ft. of above-grade living space, complemented by a fully finished 1,800 sq. ft. basement. 8+ bedrooms, 6 bathrooms and 4 kitchens. Designed as a legal double dwelling with separate utilities and private entrances for each unit, this property offers exceptional rental income potential and luxurious multi-family living. The main floor is a bright, open-concept space featuring a spacious living and dining area perfect for hosting gatherings, with 3/4 of an inch luxury engineered hardwood floor and a stylish gourmet kitchen with high-end finishes, and three generously sized bedrooms as well as a his and hers bathroom. The second floor mirrors the elegance of the main, offering its own private entrance. It has a large wrap around balcony in the bedroom and the kitchen as well. This layout ensures both privacy and functionality for multi-generational families or tenants. On the third floor, a unique party room with a modern kitchenette provides the ultimate space for entertaining or even more rental potential as well as a massive rooftop deck with artificial turf to host amazing parties. The fully finished basement includes a self-contained apartment with its own entrance, featuring a cozy living area, two bedrooms, a kitchen, and ample storage. Outside, the home continues to impress with a 1.5-car garage and a 10-car driveway, ideal for accommodating multiple residents. 1500sqft of new concrete and 2000sqft of new asphalt, with new fences and a fully landscaped property. A Prime location near highways, schools, and amenities, this property perfectly blends luxury, practicality, and investment potential. Don’t miss out on this incredible opportunity! (id:50787)
Royal LePage State Realty
341 Callaway Road
London, Ontario
Welcome to 341 Callaway Road with a very modern and unique elevation built by Wastell Developments, in the highly sought after community of Sunningdale. This freehold, vacant land condo end unit Townhome, offers style and sophistication; which includes a flex space on Ground Floor with access to the back patio area and Double car Garage. Upstairs you will find 9ft ceilings and a coveted open concept design. The large windows offer loads of natural light and the open living/dining area and powder room presents the ideal space for entertaining guests. The gourmet kitchen showcases premium white cabinetry, with island, quartz counters; and includes stainless appliances as well as a large pantry. The upper level features 3 spacious bedrooms; including a primary bedroom with a luxurious ensuite, complete with walk-in shower and glass slider doors. The remaining two bedrooms are bright and spacious with large closets and an additional 3 pc bathroom. Located just minutes from Masonville, surround yourself with amazing shopping, parks, schools, golfing and walking trails. Book your private showing today! (id:50787)
Intercity Realty Inc.
986 Robinson Street
Innisfil, Ontario
Welcome To This Amazing Property Within Walking Distance From Lake Simcoe. This Lovely House Offers Three Bedrooms With Three Bathrooms In A Family Friendly Community. Updated With Kitchen Island And Stone Countertop, Backsplash, Specious Living Room With Walk-Out To Deck, Potlights, Double Sink Vanity And More. Modern Design, Large Backyard & Driveway. **EXTRAS** Fridge, Stove, Dishwasher, Washer & Dryer. (id:50787)
Tfn Realty Inc.
Ph10 - 2050 Bridletowne Circle
Toronto (L'amoreaux), Ontario
Location, Location, Step To Supermarkets and lots stores, 24 Hrs TTC, Specious Corner quite Penhouse Unit, Open Balcony, Ensuite Laundry Rm, Close To All Amenities. 'Must See', This Unit Has 1 Tandem Parking For 2 Car & 1 Regular 1 Car Parking. So you can park 3 Car Totally. **EXTRAS** 2 portable Air Conditioners, Fridge, Stove, Range Hood, Dishwasher, Washer, Dryer, Electric Light Fixtures, Window Coverings. (id:50787)
Nu Stream Realty (Toronto) Inc.
14 - 1 Tom Brown Drive
Brant (Paris), Ontario
Discover your next home in this perfectly located gem, just a minute from Hwy 403 and close to all major amenities, grocery stores, and nature trails! This thoughtfully maintained, and move-in-ready home features a spacious layout, a family-friendly neighbourhood, and proximity to public and Catholic schools, ensuring a stress-free lifestyle. The attached garage, freshly updated interiors, and peaceful surroundings make it the perfect retreat. Dont wait opportunities like this are rare! Reach out today to book your showing and envision your future in this incredible space! (id:50787)
Right At Home Realty
1 Tom Brown Drive Unit# 14
Paris, Ontario
Discover your next home in this perfectly located gem, just a minute from Hwy 403 and close to all major amenities, grocery stores, and nature trails! This thoughtfully maintained, and move-in-ready home features a spacious layout, a family-friendly neighbourhood, and proximity to public and Catholic schools, ensuring a stress-free lifestyle. The attached garage, freshly updated interiors, and peaceful surroundings make it the perfect retreat. Dont wait opportunities like this are rare! Reach out today to book your showing and envision your future in this incredible space! (id:50787)
Right At Home Realty Brokerage
175 Stanley Street Street Unit# 1 & 2
Barrie, Ontario
VACANT LEGAL DUPLEX in Barrie! Upper unit is two storey with 3 bedrooms, 2 baths, open concept living area and kitchen, balcony and walkout to backyard with shed. Ground floor apartment is one bedroom, one bath. Live in one and rent another to pay down mortgage. Set your rents. Great investment with potential of +/-$50,000 in rental income annually. (id:50787)
Century 21 B.j. Roth Realty Ltd. Brokerage
85 Robinson Street Unit# 702
Hamilton, Ontario
Welcome to City Square and this modern 1 bedroom freshly painted in Neutral colours, built by Award-Winning New Horizon Development Group! This unit boasts practical living space. Check out the Escarpment views from your private balcony while you enjoy a drink or your morning coffee. The unit also features a very efficient Geo Thermal heating and cooling system, in-suite laundry. As well the building provides many amenities such as: 2 Fitness Rooms, Media Room, Party Room, Outdoor Terrace & Bike Storage. Just steps to Hamilton GO, St. Joe's Hospital & trendy James Street, this is the ideal location for any young professional. Storage Locker included, Level B, #65. The building boasts a 95 Walk Score (id:50787)
Michael St. Jean Realty Inc.
1119 Fennell Avenue E Unit# 1
Hamilton, Ontario
Welcome to an incredible opportunity to own a thriving restaurant located in a bustling plaza on the Hamilton Mountain. This prime location is surrounded by densely populated residential and retail areas, ensuring a steady flow of customers. The restaurant benefits from fantastic exposure, with major anchor tenants like TD Bank and Rexall Pharmacy drawing in crowds daily. This well-established family business, serving full-service dine-in breakfast and weekend buffets since 2005, offers immense potential for growth. Priced to sell, this turnkey operation is perfect for an owner-operator, with no prior experience required. The current owner will provide comprehensive training upon a firm deal, ensuring a smooth transition and continued success. Don't miss out on this rare chance to take over a beloved community staple with a proven track record and the potential to exponentially increase sales. Seize the opportunity to make this thriving restaurant your own and capitalize on its fantastic location and loyal customer base. Please do not go direct or speak to employees. (id:50787)
Keller Williams Complete Realty
19 Barnyard Trail
Barrie, Ontario
Please check the Feature Sheet.Brand New Duplex Detached; 2 Legally Separated Units in one Home,It is not just a Finished Basement ; it is Legally 2 Units in one House .This Duplex has 2 Separated Furnace Room & 2 Separated Electrical, Gas, Ac System.Each Unit Can sets it is own Temperature in Cold & Warm.Each Units has Separated Utility Meters and Separated Bills. Each unit has a top of notch 5 Pieces of High Efficiency SAMSUNG Appliances has been Installed. Buy this House as Share with your Family & Fiends.Read Unique Feathers of This Duplex House:First Unit (2417 Sqft):Premium Lot /House Back to Park /4 Bedrooms ( 2 Bedroom has Ensuite)/ All Bedrooms are Big & Bright & Closet/3 Full Bathrooms in Second Floor & 1 Powder Room in Main Floor / Modern Upgraded Kitchen (Over Size Quarts Countertop, Breakfast Bar , Porcelain Tile )/ Pantry & Dining Area/Open Concept Kitchen to Living Room / Installed 5 Pieces High Efficiency Brand New SAMSUNG Appliances / Huge Balcony/ Engineering Hardwood Flooring in Main & Second Floor / Laundry in Second Floor with Cabinets/ Main Floor is 9 ft ceiling / Second Floor & Basement is 8 ft Ceiling / Smooth Ceiling all over the House/ Upgraded Baseboards/2 Separated Garage Parking Spots & 2 Driveway parking Spots.& Much More...Second Unit (746 Sqft):Separate Legal Side Entrance & access to One Parking Garage /2 Huge Coat Closets /One Bedroom with Walk in Closet & Oversized Windows /One Full 3 Pieces Bathroom / Full Size Upgraded Modern Kitchen / Quarts Countertop with Breakfast Bar/Porcelain Tiles in Kitchen & Bathroom & Laundry Room with Cabinets/Oversize Windows makes this Unit Naturally Bright/Laminate Flooring/ Other Storage Spaces/Sound Barrier & Fire Protection Layer between Basement and Main Floor/ Installed 5 Piece of High Efficiency Brand New SAMSUNG Appliances /Upgraded Baseboards/ Basement has it is own Temperature meters / Separated Utilities Bills.Many upgrades at home.ask more information from Listing Agent. (id:50787)
Right At Home Realty
10668 Hwy 62
Centre Hastings, Ontario
Welcome to 10668 Hwy 62, Centre Hastings. Discover The Perfect To -Own Around 14 Acres Of Land With A 2- Bedroom And 1- Bathroom Farmhouse. Whether You're Looking To Build Your Dream Home Or Enjoy The Tranquility Of Country Living, This Property Offers Endless Possibilities. (id:50787)
Homelife/future Realty Inc.



