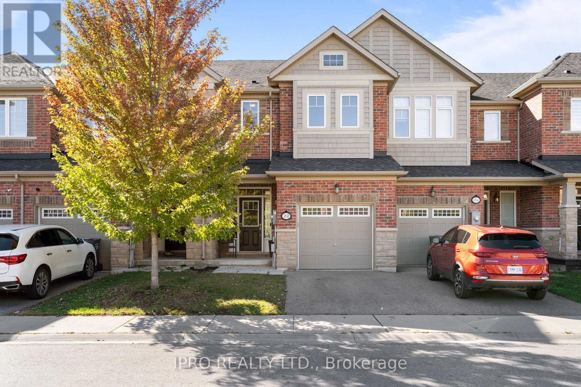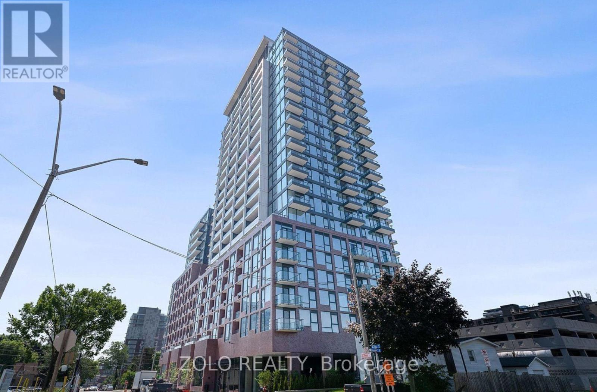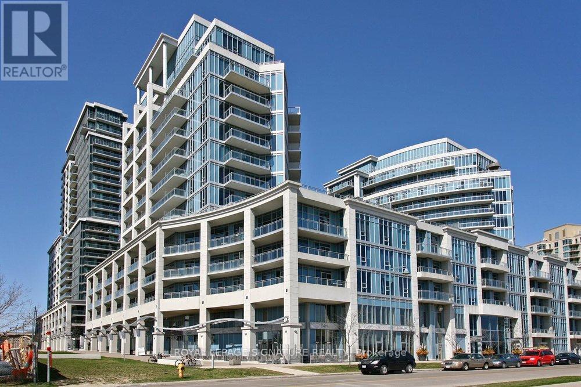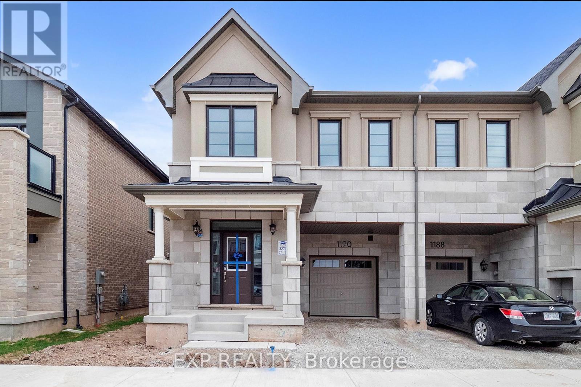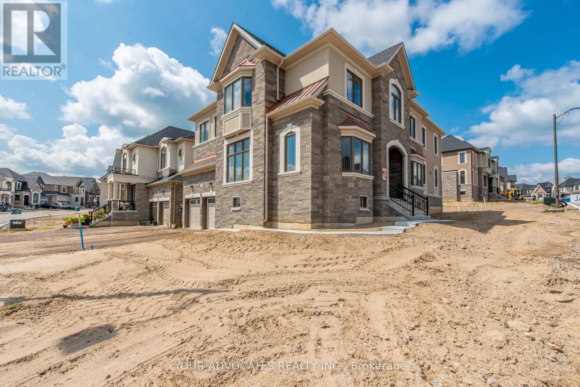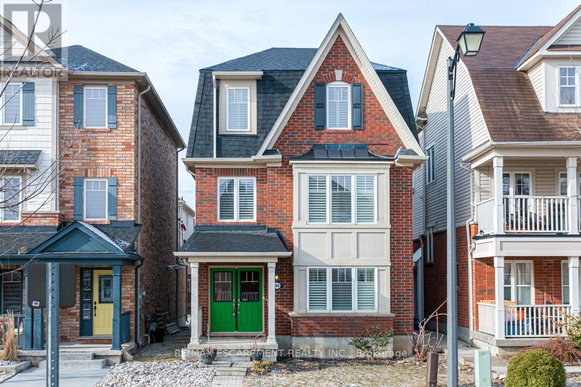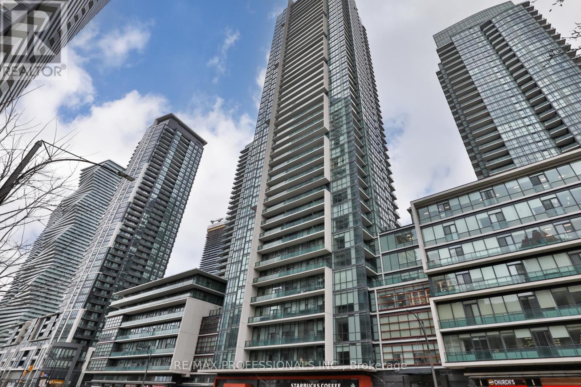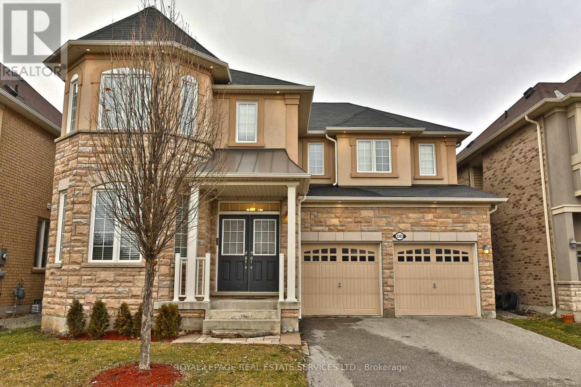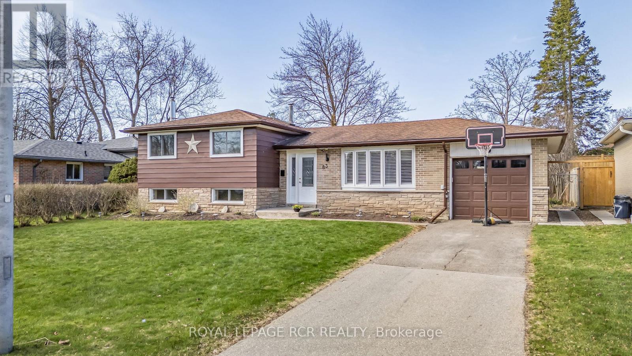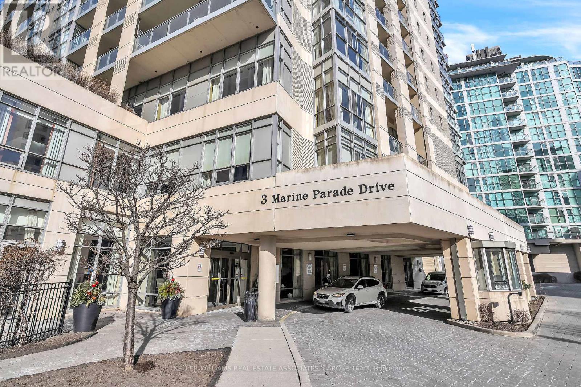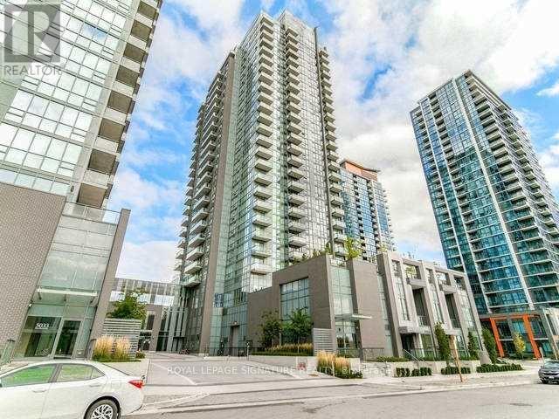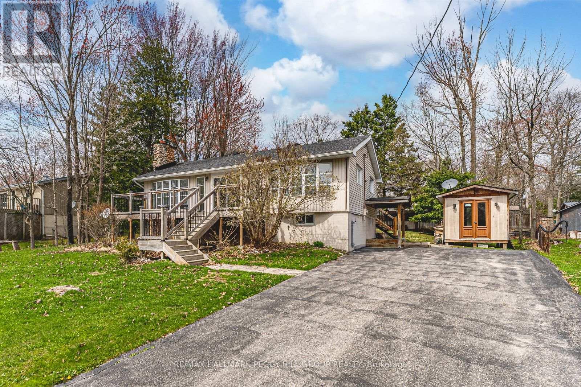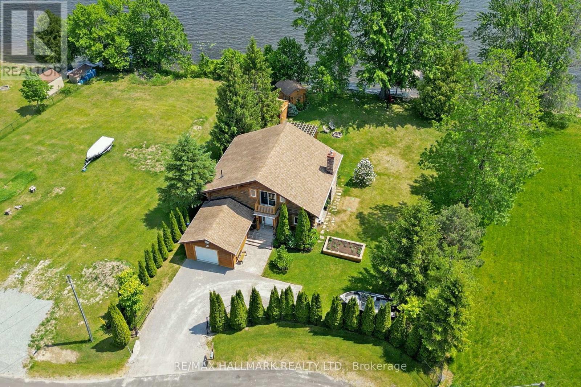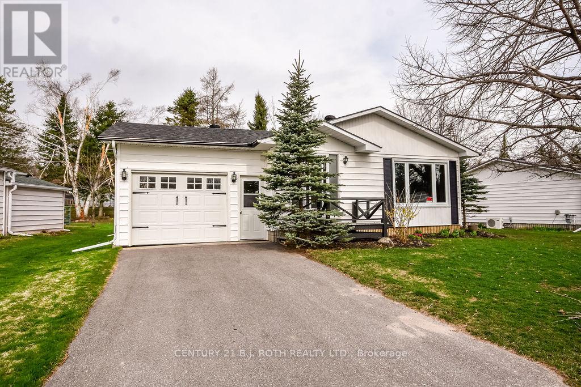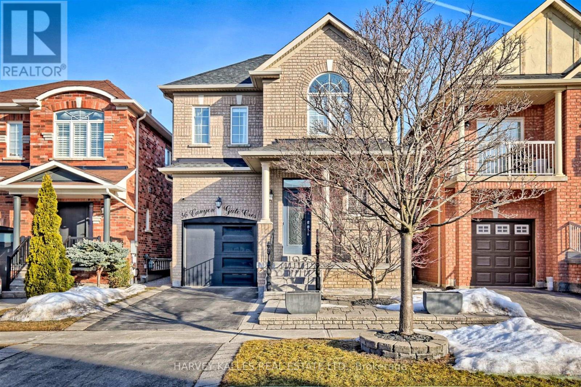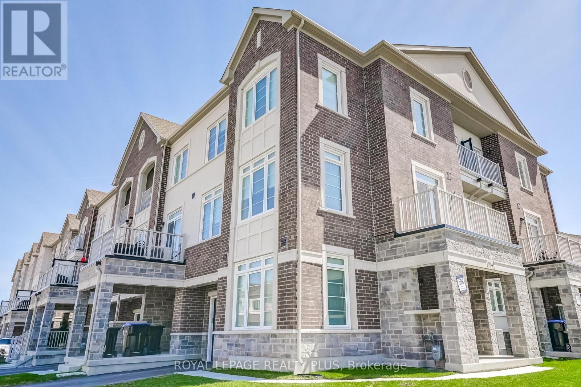22 Abigail Crescent
Caledon, Ontario
This beautifully designed space features soaring 9-foot ceilings that create an airy, inviting atmosphere. The open concept layout seamlessly connects the living, dining, and kitchen areas, perfect for entertaining and family gatherings. The stunning kitchen is a chef's delight, boasting modern appliances, sleek quartz countertops, and an abundance of storage, ideal for keeping everything organized and within reach with a walkout to the fully fenced yard. The large master bedroom offers a peaceful retreat, complete with a built-in closet for ample of storage. Enjoy the convenience of a stylish 3-piece ensuite bath, while two additional good-sized bedrooms provide plenty of space. Plus, the upper laundry room adds extra convenience to your daily routine. But the fun doesn't stop there! The finished basement features a built-in bar, perfect for all your entertainment needs, making it an ideal spot for hosting friends or enjoying cozy movie nights.**EXTRAS** **New S/S Double Door Fridge-Not in Photos*** (id:50787)
Ipro Realty Ltd.
223 - 28 Ann Street
Mississauga (Port Credit), Ontario
Welcome to The Anticipated Westport Condominiums! Fully furnished 2-bedroom, 2-bath residence in the heart of Port Credit. The open-concept kitchen and living space is perfect for entertaining, featuring integrated high-end built-in appliances, sleek cabinetry, GraniteCountertops, with Floor-to-ceiling windows creating an abundance of natural lighting. Enjoy access to premium amenities, including a concierge, lobby lounge, co-working hub, fitness centre, pet spa, guest suites, and a stunning rooftop terrace featuring fire pits, cabanas, andBBQ stations. Located just a 5-minute walk from the waterfront, parks, boutique shops, and gourmet dining, this condo is perfectly situated to offer the best of Port Credit. With thePort Credit GO Station at your doorstep, Commute to downtown Toronto in under 30 minutes, commuting has never been easier! (id:50787)
Zolo Realty
429 - 58 Marine Parade Drive
Toronto (Mimico), Ontario
Spacious Open Concept Waterfront Unit By Monarch! This Gorgeous 1 Bedroom, 1 Bathroom Suite Comes with a Parking Spot. This Unit Offers Open Concept Design, Master Bedroom With Plenty Of Closet Space, 2 Walkouts To Huge Entertaining Balcony With Beautiful View Of Garden/Fountain. Luxury Building With Excellent Facilities. Ttc At Your Door, Minutes To Downtown And Airport. Direct Access To The Martin Goodman Trail For Walking, Biking, Running And Rollerblading. You don't want to miss! (id:50787)
Royal LePage Signature Realty
1190 Tanbark Avenue
Oakville (Jm Joshua Meadows), Ontario
Immaculate brand new Mattamy Homes end unit available for lease! This 4 bedroom 2,316 sq ft freehold townhouse is sure to impress. Featuring upgrades in the kitchen, stainless steel appliances, 9 ft ceilings on both levels, a fireplace on the main floor, walk-out to the back, and hardwood flooring throughout (no carpet!). Feeling like a semi-detached and located in Oakville's newest community, close to shopping, restaurants, major highways and public transit for easy commuting. (id:50787)
Keller Williams Real Estate Associates
117 James Walker Avenue
Caledon (Caledon East), Ontario
One Of The Last Remaining Lots In One Of Caledon East's Newest Communities The Castles Of Caledon! An Exclusive New Community By CountryWide Homes! The "Innis" Corner Model Features: 4 Bedroom, & 4.5 Washrooms, Aprrox 4050 SF. Spacious Open Concept Layout. 3 Car (tandem) Garage.This Unobstructed Premium Corner Lot With an Upper-Level View of the Community Offers An Abundance Of Natural Light, Large Bedrooms, And A Beautiful Loft Area. Very Large, Unfinished Basement Is Ready For Your Personal Touch. Excellent Open to Above Family Room With 19 Ft Ceiling Is A Must See. Large Eat-In Kitchen, with Huge Center Island And Quartz Counter Top(s) Is An Entertainers Dream! (id:50787)
Your Advocates Realty Inc.
668 Sellers Path
Milton (Ha Harrison), Ontario
Welcome to this beautifully designed, low-maintenance home featuring four spacious bedrooms and four bathrooms. The main floor offers a convenient bedroom with an ensuite and a walk-in closet! Perfect for an office, guest suite or multi-generational living. The open concept living area is flooded with natural light, leading to a modern kitchen with an island, ample storage and walkout to a huge terrace. Upstairs, you'll find a luxurious primary suite with huge ensuite bathroom, plus two additional bedrooms, den and main bathroom. Enjoy the convenience of a two-car garage and the peace of mind that comes with a zero-maintenance lifestyle. Ideally located within walking distance to all amenities shopping, dining, schools and parks are just steps away. This is the easy life! You wont want to miss this one. RSA. (id:50787)
RE/MAX Escarpment Realty Inc.
2010 - 4070 Confederation Parkway
Mississauga (City Centre), Ontario
Welcome to The Grand Residences at Parkside Village, where modern design meets unparalleled convenience in the heart of Mississauga. This bright and spacious 1 bedroom, 1 bath suite offers a sophisticated open-concept layout, perfect for both comfort and style. Featuring 9-foot ceilings and floor-to-ceiling windows, the unit is bathed in natural light, showcasing breathtaking southeast-facing views of Lake Ontario and the Toronto skyline. The modern kitchen is equipped with granite countertops and a breakfast bar, while the primary bedroom boasts a spacious double closet. Sleek laminate flooring runs throughout, adding a contemporary touch. Step out onto the spacious balcony and enjoy stunning, unobstructed panoramas. This unit includes a prime parking spot conveniently close to the elevator. Residents enjoy world-class amenities, including a 24-hour concierge, indoor pool, state-of-the-art gym, party room, BBQ area, guest suites, and more. Ideally located close to Square One Shopping Centre, Sheridan College, cinemas, the YMCA, restaurants, and the library, with easy access to Mississauga Transit, GO, and major highways making commuting effortless. Don't miss this incredible opportunity to own a premium suite in one of Mississauga's most sought-after communities! (id:50787)
RE/MAX Professionals Inc.
2801 - 223 Webb Drive
Mississauga (City Centre), Ontario
Beautiful maintained Bright & Spacious One Bedroom + Den + 2 Washrooms with 9-foot ceiling and laminated floor. Located In The Heart Of Mississauga. Walking distance To Celebration Square, Library , YMCA, Sheridan College, Square One Shopping Centre, Cineplex, Minutes away From The401, 403, Qew, Go Train and coming soon LRT. One Parking Space. This Unit Features An Excellent Sized Bedroom and Large Kitchen and Island with granite countertop. International students are welcomed. (id:50787)
Century 21 Best Sellers Ltd.
Basement - 7 Henna Street
Brampton (Toronto Gore Rural Estate), Ontario
2 Bedroom Legal Basement Apartment For Rent, 2 Full Washrooms, Separate Laundry , Quartz Counter Tops, Tenant To Pay 35% Of Utilities. (id:50787)
Royal Star Realty Inc.
2383 Calloway Drive
Oakville (Wm Westmount), Ontario
SPECTACULAR POND VIEWS! Welcome to this impressive executive home offering over 3,000 sq ft of elegance. Located at the quiet end of the street, this property boasts a thoughtful layout ideal for family living and entertaining. The main floor features separate formal Living and Dining Rooms, along with a stunning open-concept Kitchen and Family Room. Rich dark hardwood floors flow throughout, including the Kitchen, which is outfitted with extended maple cabinetry, corner display cabinet with glass doors, granite countertops, a large centre island with breakfast bar, walk-in pantry, new stainless appliances, new lighting and abundant counter space. The spacious Family Room is enhanced by a cozy gas fireplace, perfect for relaxing evenings. Enjoy 9-foot ceilings and 8-foot doorways on the main level, accentuated by pot lights throughout. A solid oak staircase with wrought iron pickets leads to the second floor, where you'll find a versatile den/media area and convenient laundry room. The upper level features four generously sized bedrooms and three full bathrooms, including a Jack & Jill setup. Each bedroom offers double closets, while the primary suite impresses with dual walk-in closets and a luxurious 5-piece ensuite complete with soaker tub, double sinks, and stone countertops. The unfinished basement boasts 9' ceilings and large windows. Minimum 1-year lease. Seeking AAA tenants. No pets, non-smokers. Tenant pays all utilities. Application must include: credit check, employment letter, income verification, and rental application. Enjoy living in a family-friendly neighbourhood close to trails, parks, top-rated schools, hospital, transit, and amenities. (id:50787)
Royal LePage Real Estate Services Ltd.
83 Maple Crescent
Orangeville, Ontario
Great Location sitting on a Large Mature Pool Size Lot of 60 x 110 Ft. This very spacious 3 level Sidesplit features 3 generous size bedrooms and 2 washrooms. The living room has a large bright window allowing Natural Sunlight to shine in with new laminate flooring. The kitchen area has plenty of counterspace & cupboards with a bright window overlooking yard. 3 Bedrooms all with new laminate flooring with good size windows and closets. Renovated 4 Pce. washroom. Lower level has a great size Rec. Rm and office both with carpet; a 2 pce washroom and laundry area, crawl space for all your storage. Close to Parks and Schools. Recent upgrades: 2020 BR windows, attic ventilation and install new soffit, roof heat cables, L/R shutters; 2021 garden shed; 2022 light fixtures; 2023 Renovated 4 pce., electric range & exhaust hood; 2024 laminate floors in 3 BRs, upstairs hallway & new oak stairs, replaced deck, blinds 3 BRS, new dishwasher & new garage mandoor; 2025 renovated laundry room & 2 pce washroom, bedroom closets, laundry and crawl space doors. Painted interior of home, new laminate LR/DR, municipal water meter upgrade. 5' Easement at back of property. In Rec.Rm hookup(chimney) for woodstove behind picture. (id:50787)
Royal LePage Rcr Realty
1707 - 3 Marine Parade Drive
Toronto (Mimico), Ontario
Step into a tastefully re-envisioned 1-bedroom condo at Hearthstone by the Bay RETIREMENT Condominium, where thoughtful design meets unparalleled comfort. This fully renovated condo offers modern elegance and functionality, perfect for those seeking both style and peace of mind in their retirement years. Experience the convenience of a comprehensive range of services designed for effortless living, including gourmet meals, housekeeping, nursing care, fitness programs, enriching activities, and shuttle bus services giving you everything you need all in one place. Start with the essential (mandatory) service package and easily expand to include additional care as your needs change. With its chic design, premium amenities, and a welcoming community, Hearthstone by the Bay is more than just a place to live it's a lifestyle. Enjoy an unmatched sense of security and comfort, with a location and environment that allow you to truly enjoy the best of retirement living. There's truly no other retirement building like this in the GTA- where luxurious living and comprehensive care go hand in hand. *Mandatory Service Package Extra **EXTRAS** Mandatory Club Fee: $1923.53 +Hst Per Month. Includes a Variety of Services. Amenities Incl: Movie Theatre, Hair Salon, Pub, Billiards Area, Outdoor Terrace. Note: $265.06+Hst Extra Per Month for Second Occupant. (id:50787)
Keller Williams Real Estate Associates
13 Olivett Lane
Brampton (Fletcher's Meadow), Ontario
Beautiful Sun Filled & Spacious 4 Bedrooms Corner Unit, Only Attached By The Garage With 2 Bedroom Bsmt With Sep/Laundry & Entrance For Extra Income. Furnace(2018),A/C(2019),Roof(2018). Pot Light Throughout The Main Floor. All Stainless Steel Appliances (Gas Range).Natural Gas For Bbq On Patio. Walking Distance To All Amenities, School And Place Of Worship And Public Transit. (id:50787)
Homelink Realty Ltd.
903 - 5025 Four Springs Avenue
Mississauga (Hurontario), Ontario
Move into this freshly deep-cleaned 1 bedroom + den condo apartment with one parking spot & a locker ideally located near Mississauga City Center. This east-facing unit, bathed in morning sunlight features nearly 700 sq. ft. of modern living space. The open concept living and dining area, modern kitchen with a double sink and stainless-steel appliances, and versatile den perfect for a home office add to its appeal. The bedroom includes a spacious walk-in closet uncommon for this floor plan and a 4-piece bathroom in spotless condition. Residents have access to a fitness center, indoor pool, party room, and 24-hour security. A 4-minute drive to Square One & Hwy 403, and walking distance to groceries, shopping, coffee shops, restaurants and public transit. Close to parks, trails, schools, and medical facilities etc. (id:50787)
Royal LePage Signature Realty
3 - 7229 Triumph Lane
Mississauga (Lisgar), Ontario
Gorgeous, bright and spacious 3 storey townhouse in a family-friendly neighborhood in Lisgar. 1640 sqft of total living space on all three levels that are all above ground. The home features 4 bedrooms and 4 washrooms. The main level has 9ft ceilings, pot lights and hardwood floor in the living room. A functional layout that offers a separate kitchen and dining room with a walkout to a cozy deck. The large windows throughout the home brings in an abundance of natural sunlight. Enjoy smart home features that include lights, thermostat, garage system and the main door bell. The upper level has 3 spacious bedrooms and 2 washrooms. The primary bedroom has a walk in closet and a 5 pc ensuite (Standing shower and a tub). The basement has an additional bedroom with a 3 piece ensuite. Walk out to a fenced backyard from the basement. Walking distance to high ranking schools, grocery shopping (METRO), restaurants and parks. Public transit (Lisgar GO bus stop and Mi-Way transit across the street). Easy access to Highways 401 and 407. 5 minute drive to Lisgar GO station. Close proximity to Walmart, Home Depot and a full range of stores. 10 minutes drive to Toronto Premium Outlet Mall. (id:50787)
Right At Home Realty
232 Pacific Avenue
Toronto (High Park North), Ontario
Attention Value Seekers! This Rare And Spacious Property Is Located Just A Couple Of Blocks From High Park, The Bloor Subway Line, And The Vibrant Dundas West Area. Set On A Coveted, Extra-Deep Lot On Pacific Avenue, This Wide Semi-Detached Brick Home Features A Main-Floor Brick Addition, A Double Car Garage, And Parking For Three Additional Vehicles. Currently Configured As A Well-Maintained Triplex With Basement Suites, This Solid Income-Producing Property Offers Incredible Versatility And Potential For Multigenerational Living Or Further Development, Including The Possibility Of A Garden Suite. The Layout Includes A Bright Main-Floor Unit With High Ceilings, Three Bedrooms Plus A Den, And A Walkout To The Backyard; A Second-Floor One-Bedroom Plus Den With A Large Balcony; A Third-Floor Studio With Skylight And Private Walkout; A Lower Front One-Bedroom Suite With Good Ceiling Height; And A Spacious Lower Rear Unit That Can Serve As A Studio, One-Bedroom, Office, Or Storage. With Fantastic Tenants In Place, Multiple Walkouts, And Numerous Renovations And Improvements Over The Years, This Turnkey Property Is A Rare Opportunity With Limitless Potential. (id:50787)
Royal LePage Signature Realty
58 Stewardship Road
Brampton (Northwest Brampton), Ontario
Step Into This Charming 4 Bedroom and 4 Bathroom Freehold Townhouse In Mount Pleasant North, Brampton, Nestled In A Peaceful, Welcoming Community. It Features An Open Layout For Living, Dining, And Kitchen Areas, Perfect For Daily Life. The Primary Bedroom Has An Ensuite And A Walk-In Closet. Two More Bedrooms And A Bathroom With Ample Storage. The Living Room Is Anchored By A Captivating Accent Wall, Offering A Unique Blend Of Texture And Artistry That Elevates The Space To A New Level Of Sophistication. The Kitchen Has Stainless Steel Appliances And A Breakfast Bar, Along With A Separate Pantry. Three Parking Spots. Beautiful Cobblestone Patio With A Walk-Out Deck. (id:50787)
Royal Star Realty Inc.
20 Sarna Drive
Tiny, Ontario
BUNGALOW WITH WALKOUT BASEMENT IN A QUAINT COMMUNITY STEPS FROM THE BEACH! Tucked away in a quiet neighbourhood within a quaint community, this inviting bungalow sits on a spacious 80 x 127 ft lot with mature trees, a handy shed, and loads of driveway parking. Just a short walk to Georgian Bay with access to Tee Pee Point Park, which offers a beach and playground, plus close to a marina, snowmobile trails, and conveniently located on a school bus route along a municipally maintained road. A second beach is just a short 23 minute stroll away, adding even more opportunity to enjoy the waterfront lifestyle. Curb appeal shines with a newer front deck and a welcoming front entry. Step inside to discover an updated kitchen with ample cabinetry, open-concept principal rooms, and a showstopping natural gas fireplace with a granite stone surround that anchors the main level. Newer kitchen and bedroom flooring, fresh paint, and updated insulation add comfort and style. The primary bedroom features a 2-piece ensuite, and main-floor laundry adds functionality, while the third bedroom offers versatility and can easily function as a professional home office, featuring abundant natural light and a separate walkout for added convenience. A spiral staircase adds character and leads to the finished walkout basement, offering generous square footage, bright windows for natural light, and a second natural gas fireplace, ideal for extended living or entertaining. Enjoy access to Bell Fibe high-speed internet, providing dependable and ultra-fast connectivity for modern living. With lots of wildlife and nature all around the area, this #HomeToStay offers a fantastic opportunity to enjoy year-round living or peaceful weekend escapes. (id:50787)
RE/MAX Hallmark Peggy Hill Group Realty
4017 Dalrymple Drive
Ramara (Brechin), Ontario
STUNNING ALL SEASON Cedar Home Overlooking 100 Feet Of Shoreline on Lake Dalrymple. Cathedral Ceiling And Windows For Breath Taking Sunrise. Beautiful Garden With Stone Steps Leading To Private Dock. Garden Is Also Equipped With 2 Large Garden Sheds ! Gated Entry For Privacy With Parking For 4-5 Cars (Garage & Drive). Close To Boat Launch In A Quiet Court. Lake Is Great For Fishing, Boating And Hunting. Ice Fishing And Snowmobiling Round Out The Winter Activities. Shopping and Entertainment To Orillia And Casino Rama Short Drive Away Or Have A BBQ and Sit By The Fire Pit On Your Beautiful Fully Landscaped and Fenced In Property. A Slice Of Paradise Awaits You !! (id:50787)
RE/MAX Hallmark Realty Ltd.
22 Tamarack Drive
Oro-Medonte, Ontario
Charming Double-Wide in Big Cedar Estates Adult Community LivingWelcome to Big Cedar Estates, a well-maintained adult lifestyle community ideally located between Orillia and Barrie. This spacious and spotless double-wide unit offers approximately 1,000 sq ft of comfortable living space, featuring 2 bedrooms, 2 bathrooms, a garage, and a walkout to a private deck perfect for relaxing or entertaining.Enjoy the benefits of a non-profit, resident-operated park with over 230 units, fostering a strong sense of community. Residents have access to fantastic amenities including a clubhouse, golf driving range, and Bass Lake, all within walking distance. Immediate possession available,move in and start enjoying everything Big Cedar Estates has to offer! 330 monthly park fee. There is a one time initial membership fee of $5000. New owner Is subject to member approval by the board of directors. (id:50787)
Century 21 B.j. Roth Realty Ltd.
36 Canyon Gate Crescent
Vaughan (Maple), Ontario
Stunning Open Concept, 3 Bedroom with separate office upgraded custom reno's home, Nestled in a Quiet family friendly Neighbourhood. Vaulted foyer leads you to a complete reno'd main floor. Chef's upgraded custom kitchen with Breakfast Isle, Stainless-Steel Appliances, Backsplash, quartz Counters Combined with your family room. Backs onto walking trail! Hardwood and Pot lights through out 9' Main Floor Ceilings, New Light Fixtures. Minutes To Go, & Hospital. Walking Distance To School, Park And Trails. Professionally Finished Basement (id:50787)
Harvey Kalles Real Estate Ltd.
115 - 281 Woodbridge Avenue
Vaughan (West Woodbridge), Ontario
Beautiful Main Floor Unit with Upgrades Including Granite Counters, Shutter Blinds, Double Sink, Engineered Hardwood, Large Sink in Ensuite Laundry, Soaring 10 Foot Ceilings, Located in the Heart of Woodbridge, Steps Away to Shops, Restaurants, Amenities, Parks and Public Transit. (id:50787)
Vanguard Realty Brokerage Corp.
118 - 28 Uptown Drive
Markham (Unionville), Ontario
Rarely found luxury bachelor unit with 9 ft ceiling, sunfilled south view with a functional spacious (about 450sqft) layout, quiet unit facing courtyard. Modern kitchen, easy access to highway, public transit, walking distance to groceries, shops, restaurants, banks & more. Great amenities incl. 24hr security, indoor pool, gym, party room, guest suites & lots of visitor parking. Tenant pays hydro, water & tenant insurance (must setup before closing). May 15 Occupancy. (id:50787)
Royal LePage Golden Ridge Realty
104 Paisley Drive
Bradford West Gwillimbury (Bradford), Ontario
Welcome to 104 Paisley Drive, a stunning (built 2024) Great Gulf corner freehold townhome. This beautifully designed 4-bedroom, 3-bathroom townhome offers 1,775 sq ft of modern, functional living space perfect for families or professionals seeking style, comfort, and convenience. As you step inside, you'll admire the gourmet kitchen with gas range, upgraded appliances, and luxurious quartz countertops and backsplash. The spa-inspired bathrooms include raised vanities with quartz countertops and a primary ensuite with a frameless glass shower, built-in niche and upgraded mosaic shower floor. Every detail has been thoughtfully upgraded: wide-plank hardwood flooring, smooth ceilings, custom window treatments and closets, matte black iron pickets, and hardware throughout. As a rare corner unit, the home is filled with natural light and includes the added benefit of a private driveway. Modern tech features include an upgraded ERV system, Google Nest Thermostat and Doorbell, and a WiFi-enabled garage door opener. Plus, the home is future-ready with rough-ins for an electric vehicle charger and solar panel installation. Located in a quiet, family-friendly neighbourhood, you'll enjoy proximity to top-rated schools, parks, grocery stores, restaurants, and shops. Commuters will love the easy access to the Bradford GO Station and Highway 400.Dont miss your chance to own this exceptional home where style meets smart living. (id:50787)
Royal LePage Realty Plus

