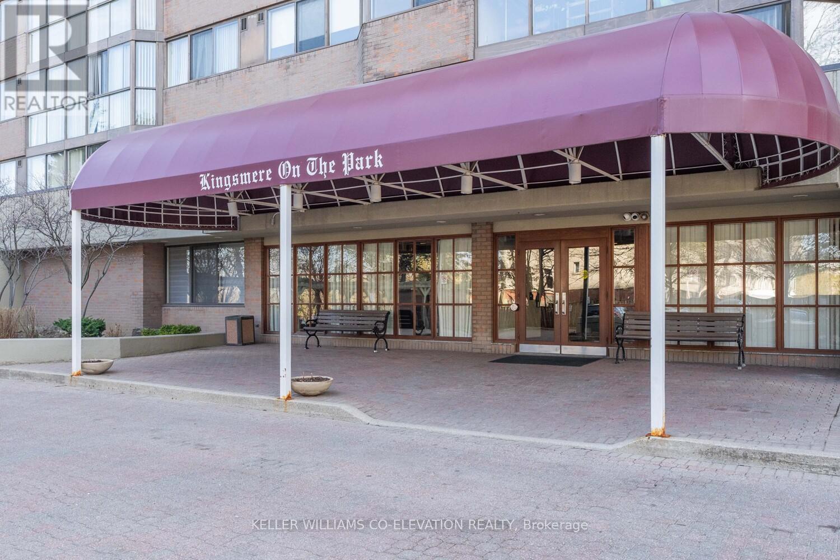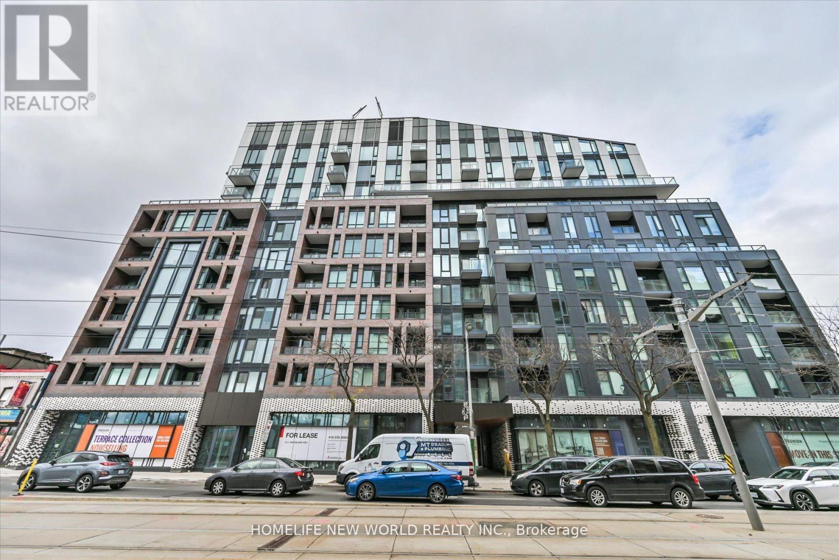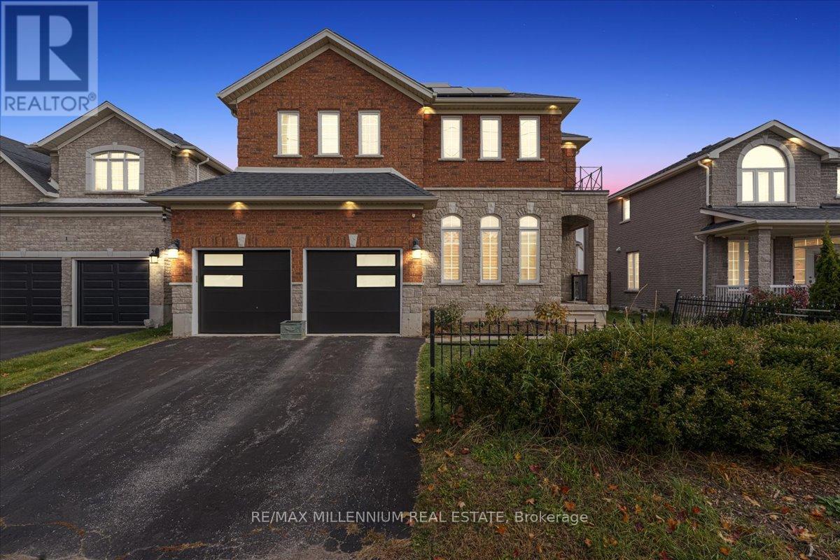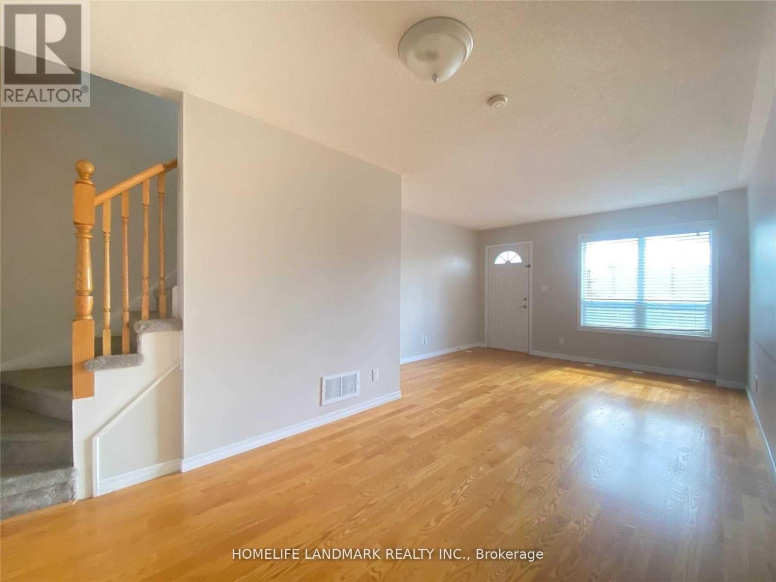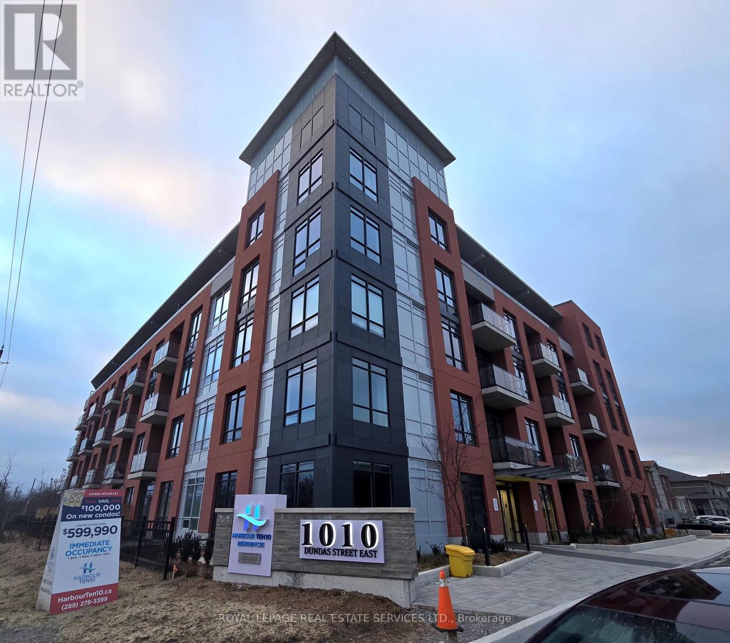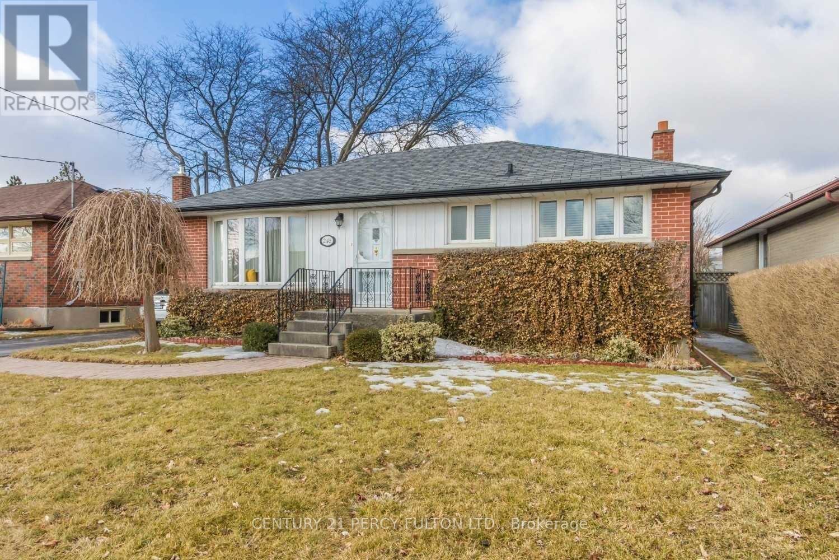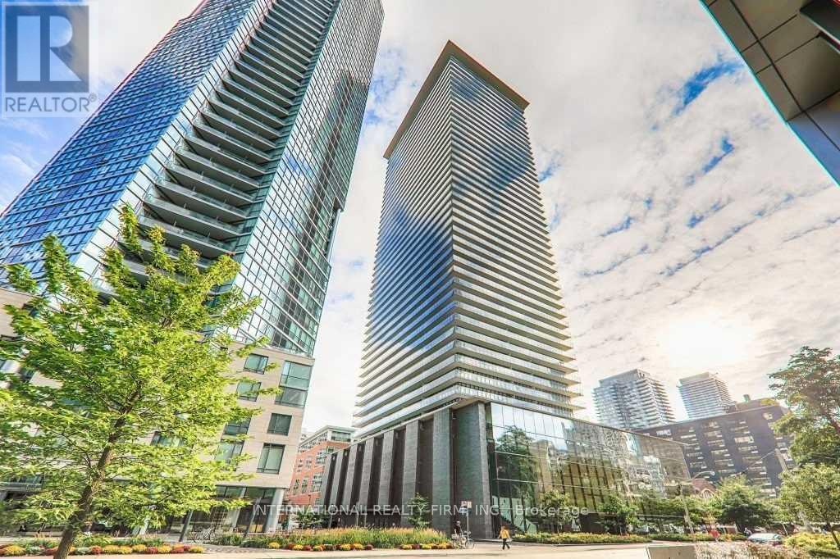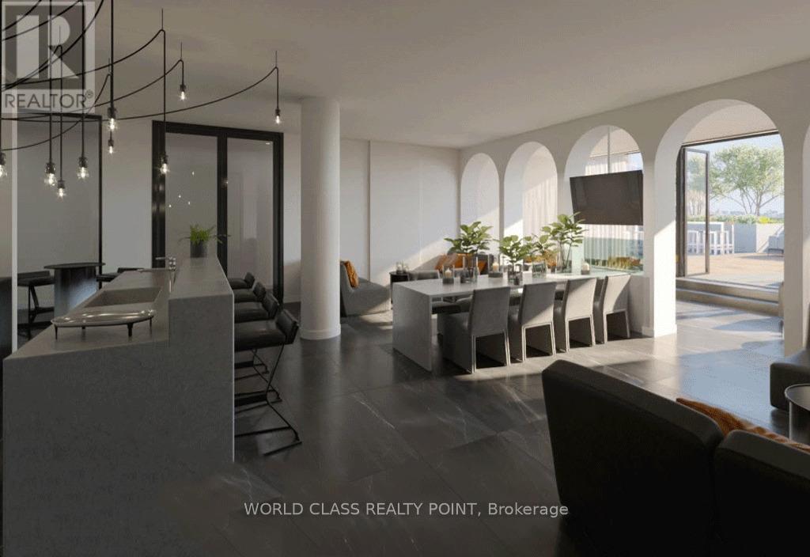105 - 2433 Dufferin Street
Toronto (Briar Hill-Belgravia), Ontario
Welcome to 2433 Dufferin Street, Unit 105 a stylish and spacious 3-bedroom, 2-bathroom condo offering 900 sq ft of modern living on the main floor. Perfect for families, professionals, or downsizers, this bright, open-concept unit features a contemporary kitchen with stainless steel appliances, a functional split-bedroom layout, and two full bathrooms for added convenience. Enjoy the ease of ground-floor access, dedicated parking, and internet included in the lease. Ideally located close to Yorkdale Mall, transit, schools, and major highways, this is urban living made simple and comfortable. (id:50787)
Cityscape Real Estate Ltd.
1604 - 880 Dundas Street W
Mississauga (Erindale), Ontario
Welcome to Kingsmere on the Park in Erindale where luxury, comfort, and convenience come together. This beautifully maintained 2-bedroom, 2-bath (1 with tub/shower, the other with shower stall) condo suite offers approximately 1,000 square feet of bright, open living space with panoramic, unobstructed east-facing views from the 16th floor. The layout is thoughtfully designed, featuring a spacious living and dining area, a modern kitchen, and two generous bedrooms including a primary with its own 5-pce ensuite. Included are 2 underground parking spots and a locker offering exceptional value in this prime location. Residents enjoy access to outstanding amenities including a secure entryphone system, an indoor pool, sauna, whirlpool, fully equipped fitness centre, party and meeting rooms, a car wash bay, and beautifully landscaped grounds. The building is perfectly situated with a bus stop just steps from the front entrance and close proximity to Huron Park Recreation Centre, schools, shops, restaurants, trails, and easy access to highways 403, QEW, and 401. Whether you're looking for a peaceful retreat or a vibrant community setting, this is a rare opportunity to own in one of Mississauga's most desirable neighbourhoods. Don't miss your chance to call Kingsmere on the Park home. (id:50787)
Royal LePage Signature Realty
514 - 1808 St Clair Avenue W
Toronto (Weston-Pellam Park), Ontario
Welcome To The Beautiful Neighbourhoods Of The Junction, Corso Italia, And Stockyards. This spacious unit has 9' exposed concrete ceilings, wall To wall windows, luxury flooring throughout. The open concept floorplan leads you to a sleek kitchen with quartz countertops, ceramic backsplash, energy-efficient stainless- steel appliances and a built-in integrated dishwasher. The bedroom is bright and enclosed with modern glass doors with a spacious closet. Building amenities include a fitness centre, community lounge, urban garage with a bike- repair station and work benches for arts & crafts, PetSpa, party room, common BBQ area, parcel storage, and more. The St. Clair Streetcar That Runs Right Past The Front Door. ***Available for July 1st Occupancy*** (id:50787)
Homelife New World Realty Inc.
7 - 48 Centennial Road
Orangeville, Ontario
Client Remarks Why rent when you can own and invest in your future? This exceptional opportunity offers ownership of a unit that is partially leased, generating income to cover all operating expenses. The remaining space is vacant ideal for your own business or to lease for additional revenue. This versatile industrial unit includes three offices, reception, a washroom, and additional second-floor storage. Ideally situated just north of Centennial Road, the property benefits from high visibility with prominent signage. Zoned M1, it supports a wide range of permitted uses. (id:50787)
Royal LePage Associates Realty
1442 Granrock Crescent N
Mississauga (East Credit), Ontario
4 Bedroom Beautiful Town House. 3 bedroom on 2nd Floor and 1 Bedroom on ground floor. Approx. 1842 Sq. feet Living Area. Town House built by National homes. Ground floor walkout and has separate entrance. Walking distance to Heartland Shopping Centre. Freehold Town house with POTL Fee. Buyer and Buyer agent to verify the measurements and property taxes. The Ground Floor Room can be Rented Out as it has a Separate Entrance. (id:50787)
Kingsway Real Estate
Ph12 - 20 Gothic Avenue
Toronto (High Park North), Ontario
Welcome to Penthouse 12 at 20 Gothic Avenue - an elegant retreat in one of Toronto's most sought-after boutique mid-rise buildings. This desirable split-bedroom, two-bathroom suite offers refined urban living with 9-foot ceilings and a stunning wall of windows that flood the space with natural light. The open-concept layout seamlessly integrates the kitchen, living, and dining areas, all overlooking a private 140 sq. ft. terrace accessible from every room. Complete with water and gas hookups, the terrace is perfect for al fresco dining and entertaining or just relaxing on your own rooftop BBQ oasis with breathtaking north and west-facing views. The modern kitchen features abundant cabinetry, stainless steel appliances, and a large island ideal for meal prep while enjoying panoramic views of the skyline and the treetop canopy that changes with the seasons. The spacious primary bedroom fits a king-sized bed and includes roller blinds, wall sconces, two large closets with custom organizers, and a luxurious en-suite bathroom with a deep jetted tub and separate glass-enclosed shower. The second bedroom also features roller blinds and a mirrored double closet, with a nearby bathroom offering an oversized walk-in glass shower. Additional highlights include hardwood floors throughout, crown moulding, a welcoming foyer with a mirrored closet, and a premium parking space on the main level of the underground garage, plus a locker for extra storage. Building amenities are exceptional, including a party room, gym, theatre, billiards, guest suite, and an outdoor terrace with BBQs. A 24-hour concierge ensures top-tier service in this impeccably managed residence. Enjoy direct access to High Park subway station and quick connections to major highways. Explore the nearby shops, cafes, and restaurants of Bloor West Village and The Junction or simply cross the street to immerse yourself in the natural beauty of High Park. (id:50787)
Royal LePage Real Estate Services Ltd.
99 Fourth Concession Road Unit# Lot 232
Burford, Ontario
Your affordable living is HERE! A complete updated modular home at Twin Springs. This home was reframed in 2018 & features two bedrooms & one bathroom with a large walk-in shower. Spacious living area with updated flooring and ample storage in the kitchen. An enclosed porch can be used as both a mudroom & space for entertaining or relaxing. The yard, parking, a view of both the shared dog run & community garden add to the home's appeal. Energy-efficient windows, updated electrical and plumbing ensures peace of mind. This is YEAR ROUND LIVING with a twelve (12) month lease. Located in a friendly community at Twin Springs. The community includes a waste-water system, water purification system that includes high efficiency Reverse Osmosis, Fiber Optic cable for internet/TV and all year round roads will be paved with crushed ashpalt in 2025. (id:50787)
Royal LePage Signature Realty
3 Prince Williams Way
Barrie (Innis-Shore), Ontario
Absolutely Stunning Former Model Home in Prime Barrie Location!Prepare to be impressed by this spacious and sun-filled detached home, perfectly situated on a generous 49 lot. From the moment you enter the grand foyer, you're welcomed by a soaring 20-foot ceiling in the formal living room, drenched in natural light from oversized windows.This thoughtfully designed home offers separate living, dining, and family rooms ideal for entertaining or everyday comfort. Rich maple hardwood floors, elegant pillars, granite finishes, pot lights, and 9ceilings add a touch of luxury throughout on Main floor.Calling all movie lovers! Enjoy your very own private home theatre with reclining chairs.A dedicated media room in basement can be used a Home office ora Rec room.The spacious garage is a handy mans dream with a heavy-duty panel box, workbench, and room for 2 cars. Every room in this home is bright, roomy, and upgraded with style.This one is truly a show stopper dont miss your chance to call it yours! (id:50787)
RE/MAX Millennium Real Estate
89 Faithful Way
Markham (Milliken Mills East), Ontario
High-Demand Area, Very Convenient Location, Walking To Bank, Restaurants, Go Train, Pacific Mall, Ttc & All Amenities. Two Parking Spaces( One Surface + One Underground) (id:50787)
Homelife Landmark Realty Inc.
374 Mcbride Crescent
Newmarket (Summerhill Estates), Ontario
MUST SEE! This property has it all! LOCATION! BEAUTIFUL HOUSE! NICE SIZE BACKYARD & MORE!! This immaculate, original-owner home is nestled in one of Newmarket's most sought-after family neighbourhoods, an absolute gem! With 2,251 sq ft of beautifully maintained living space, this sun-filled home is warm, welcoming with well-maintained standout spaces. Main floor is designed for everyday comfort & effortless entertaining. Kitchen features upgraded quartz countertops, large double sink, under-cabinet lighting with a spacious breakfast seating area perfect for morning coffee or casual family meals. It flows seamlessly into the cozy living room, with large windows overlooking the beautifully landscaped, pool-sized backyard with a charming custom garden shed. Upstairs offers a large unique family room with cozy feel featuring a warm brick-surround gas fireplace ideal for relaxing, movie nights or entertaining, this room can easily be converted into a 4th bedroom, as per builder plans. Primary room is spacious! Features a 5-piece ensuite bathroom, a walk-in closet with custom organizers, 2 additional bedrooms & a full bathroom complete the upper level. Additional highlights include a large laundry room with a window, a mudroom with garage access, a side entrance leading to the main floor and basement, great for in-law suite or rental apartment. 2-car garage. Enjoy walking distance to elementary & high schools, grocery stores, restaurants. Short drive to Southlake Hospital, everything you need is right at your fingertips. Steps to the upcoming project Mulock Park 16-acre park with extraordinary outdoor space. Close to well-known Fairy Lake Park, where you can explore scenic trails, attend family-friendly events year-round, or simply relax by the pond with a good book. You're also just minutes from Newmarket's vibrant downtown core, home to unique boutiques, local dining spots, summer farmer's markets, a splash pad, skating rink & exciting community events all year long. (id:50787)
Royal LePage Your Community Realty
63 O'connor Crescent
Richmond Hill (North Richvale), Ontario
Stunning, Sun-Filled 4+2 Bedroom Home Nestled In The Heart Of Richmond Hill, Backing Onto A Premium Ravine Lot. This Beautifully Maintained Property Features A Walk-Out Basement And A Spacious Layout With Upscale Finishes Throughout. The Main Floor Boasts New Maple Kitchen Cabinets With Granite Countertops, Stainless Steel Appliances, And Strip Hardwood Flooring. Enjoy The Serene Views From The Freshly Painted Oversized Deck Overlooking The Breathtaking Ravine. The Entryway And Hallway Are Finished With Elegant Travertine Flooring. Upstairs, Maple Hardwood Continues, Leading To A Double-Door Master Bedroom With A Private Ensuite. Additional Conveniences Include A Main Floor Laundry Room. The Bright Walk-Out Basement Includes 2 Bedrooms, A Large Recreation Room, Kitchen, Brand New Washer And Dryer, 3-Piece Bath With Sauna, Cold Room, And Two Separate Walk-Outs. Bonus Features Include A Hot Tub (As-Is), New Interlock Paving, And An Extra-Long Driveway That Can Accommodate Up To 8 Cars. A Rare Combination Of Luxury, Space, And Nature Perfect For Families Or Investors! Close To All Amenities, Hospital, Schools, Park, Mill Pond, Public Transit. (id:50787)
Royal LePage Your Community Realty
322 Barons Street
Vaughan (Kleinburg), Ontario
Welcome to 322 Barons St, a home that perfectly blends tasteful upgrades, warm character, and everyday functionality making this a rare gem. Nestled in the highly desirable Kleinburg community, this rarely offered, fully turn-key semi-detached home is ready for you to move in. With a double car garage at the rear providing optimal functional living space allowing the layout to flow seamlessly. Step inside to be greeted by a grand foyer and 9-foot ceilings on both the main and second floors, setting the tone for the spacious, airy atmosphere throughout. The open-concept layout is thoughtfully designed for both relaxed family living and stylish entertaining. At the heart of the home, the upgraded kitchen features quartz countertops and an oversized island ideal for hosting gatherings or casual meals. The adjoining living room is drenched in natural light from oversized windows and centers around a cozy gas fireplace, creating the perfect ambiance all year round. A formal dining area flows seamlessly into the kitchen and living space, making this home perfect for entertaining. Upstairs, retreat to a beautiful primary suite a generous walk-in closet, a coffer ceiling, and a spa-inspired ensuite with a soaker tub, double vanity sink and oversized windows for natural sunlight. Generous sized bedrooms with ample storage space. Eng. Hardwood floors and California Shutters throughout the home. Step outside to your private courtyard-style backyard, with a built in Barbeque, interlocked and designed for low maintenance. Location-wise, it doesn't get better, just 2 minutes to Hwy 427, walk to top-rated schools, parks, scenic hiking trails, golf courses, restaurants, and the charming Kleinburg Village. A new Longos and a major retail plaza has just opened for added convenience. (id:50787)
RE/MAX Excel Realty Ltd.
608 - 233 Carlaw Avenue
Toronto (South Riverdale), Ontario
The Garment Factory Loft In Leslieville! Beautiful And Spacious 1 Bedroom Loft With High Ceilings, Exposed Concrete, Duct Work, Steel Columns, And Engineered Hardwood! Spacious Walk Out Terrace With Natural Gas Barbeque. 1 Underground Parking Spot Included! Come And See What Leslieville Has To Offer! Quick And Easy Access To Dundas Or Queen, 24 Hour Streetcar and bus at your doorstep, Parks, Gyms, Coffee Shops, And All The Amazing Restaurants That Leslieville has to offer. (id:50787)
RE/MAX Hallmark Realty Ltd.
518 - 1010 Dundas Street E
Whitby (Pringle Creek), Ontario
Welcome to Harbour Ten10 Luxury condo, Stunning 2 Bedroom + Media, 2 Bathroom (920 sq ft) situated in the center of downtown Whitby. This lively, family-oriented community provides an ideal mix of small-town appeal and contemporary amenities, situated just 30 minutes from Toronto. Whitby is the perfect place to settle down, offering a friendly environment, excellent schools, parks, and a stunning lakefront. Traveling is simple with convenient access to highways 407, 401, 412, and the GO Station. Showcasing a spacious layout, the open plan living area is enriched by abundant natural light, stylish finishes, significant investment in upgrades, and generous closet and storage options. Accompanying the unit are brand-new, premium stainless steel appliances: a stove, refrigerator, microwave, and dishwasher. The stylish quartz countertops bring a sense of opulence to the kitchen, and the balcony (66 sq ft) provides an outdoor escape for unwinding. A stackable washer and dryer in the ensuite are also provided for extra convenience. You will also enjoy the convenience of one parking spot underground. Opulent features enhance this recently constructed edifice! Play a game in the Games Room, relax in the Relaxation Room, practice mindfulness in the Zen Yoga Room, or exercise in the Fitness Room; there's something available for everyone. Theres also a Social Lounge for events, a Playground Area for kids, and BBQ spots with green space for enjoying the outdoors. Seize the opportunity to make Harbour Ten10 your finest luxury living residence in Whitby! (id:50787)
Royal LePage Real Estate Services Ltd.
80 Squires Avenue
Toronto (O'connor-Parkview), Ontario
Charming East York Bungalow Meticulously Maintained. Bright East Facing View With Newer Windows And Gleaming Hardwood Floors. Long Private Drive. Walk Out From Back To Own Private Backyard. Large Rec Room In Basement With Nook Perfect For Office. This Desirable Little Pocket Is Quiet, Safe And Perfect For Families Or Downsizers. (id:50787)
Royal LePage Signature Susan Gucci Realty
246 Baldwin Street
Oshawa (Donevan), Ontario
Beautiful And Spacious ! Fully Renovated With Newer Kitchen, Flooring Etc 3 Bedroom Main Floor Only. Steps To School, Transit, 401/Parks Etc In A Quiet Neighborhood Open Concept Living Room And Kitchen. Hardwood Flooring Throughout The Main Floor.**Sep Laundry On Main Floor**. Easy Parking For 2 Cars. 2 Minutes Walk To Clara Hughes Public School** (id:50787)
Century 21 Percy Fulton Ltd.
21 Dalebrooke Crescent
Whitby (Williamsburg), Ontario
Amazing opportunity to purchase a well-maintained home in an exclusive neighbourhood...this Williamsburg beauty is waiting to welcome! You will be greeted with outstanding curb appeal and picturesque views from your covered front porch. Plenty of street parking for family get togethers and lots of room in the spacious front foyer for all those shoes. The main floor features hardwood floors and extensive crown mouldings. Large principal rooms including living room, formal dining room (open concept) and a cozy family room with gas fireplace off of the bright, functional kitchen and breakfast areas. Walk out off of your breakfast area to your deck to barbecue or just relax and enjoy the gorgeous garden bursting with perennials - note there are photos on kitchen counter for a glimpse of what they look like in summer. A garage entry, handy powder room, front hall closet and main floor laundry room complete the main level. Heading upstairs to the second floor, the huge primary bedroom retreat features a walk-in closet and a large four-piece ensuite with separate shower and soaker tub. Bedrooms two and four feature bright windows and closets. Bedroom three, also with a bright window, is currently being used as an office area but could easily converted back to a regular bedroom with a small wall and a door, with room for a closet if desired. A handy linen closet and a four piece main bathroom complete the second level. The pristine basement is waiting for your personal touch for those inclined to finish it, or use it for a vast utility space or storage, workshop, craft or play room. (id:50787)
Royal Heritage Realty Ltd.
2312 - 633 Bay Street
Toronto (Bay Street Corridor), Ontario
This is a beautifully renovated 1 bedroom + den suite with parking.. Enjoy an open concept suite located in the heart of downtown Toronto on the 23rd floor. Enjoy the spectacular views of the skyline. The spacious layout features an updated modern kitchen, generous living area and a versatile den, perfect for a home office. Located walking distance to U of T, Dundas Square, Queen's Park, shopping, restaurants, and public transit. Building amenities include 24 hour concierge, indoor pool, hot tub, rooftop terrace with BBQ, squash and racquet court and exercise room. An incredible opportunity to live or invest in one of Toronto's most vibrant communities. Pet restrictions, no smoking, no roommates. (id:50787)
Forest Hill Real Estate Inc.
901 - 33 Charles Street E
Toronto (Church-Yonge Corridor), Ontario
Located in the heart of Toronto at 33 Charles St E, Casa Condo is a prestigious building at Yonge and Bloor. 100 walk score - minutes from Yorkville, across the street from Subway Station, walking distance to UofT. Comes fully furnished with custom built-ins. Built in TV console, Scavolini kitchen with quartz counters, built-in front entry closet and cabinetry, custom California closets in bedrooms, built-in queen bed with night stands, leather couch, breakfast table. This is a turn-key property ideal for two roommates, students, couples. (Property is currently rented out and will be professionally cleaned for the new tenants) (id:50787)
RE/MAX One Realty
2709 - 16 Bonnycastle Street
Toronto (Waterfront Communities), Ontario
Stunning 2 bedroom, 2 bath CORNER unit with unobstructed breathtaking South and Southwest views of the lake and city. Built by Great Gulf, this gorgeous luxurious split 2-bedroom suite features 2 full bathrooms, 2 walkouts - A Terrace and a balcony, a sleek modern kitchen with quartz island, countertop & backsplash, and a wrap around floor-to-ceiling windows, allowing for maximum natural light - so Bright! Primary bedroom has a 4pc en-suite with views of the lake and the city. Hardwood floors throughout. Walking distance to the waterfront and lake, Sugar Beach, Loblaws Supermarket, St. Lawrence Market, Distillery District, George Brown College and more. Easy to access the Gardiner and DVP. Shuttle bus to Union Station. One underground parking and one locker are included. (id:50787)
RE/MAX West Realty Inc.
704 - 18 Kenaston Gardens
Toronto (Bayview Village), Ontario
Discover This Rare End Unit Offering Over 1,200 Sqft. Of Living Space, Complete With A Large Terrace And Separate Balcony Overlooking Picturesque City Views. Situated in the coveted Bayview Village neighbourhood, this spacious 2 bedroom & 2 bathroom apartment boasts 9ft ceilings, features in-suite laundry and comes with 1 parking space & 1 locker for additional storage. The complete galley kitchen is equipped with sleek kitchen appliances, granite countertops, and abundant cabinetry, providing plenty of storage space. Combined with the breakfast area that has floor-to-ceiling built-in cabinetry and provides a private eating area enclosed with doubled doors. Walk into the bright and open layout with large picture windows flooding the living areas with natural light and a cozy fireplace creating a warm and inviting atmosphere. Step outside to the large terrace, providing the perfect spot for outdoor dining, entertaining or simply relaxing while taking in the beautiful surroundings. Indulge in your own master suite featuring a walk-in closet and a luxurious 4-piece ensuite, then step out onto a private balcony for even more outdoor space to enjoy morning coffee or unwind after a long day. The spacious secondary bedroom has walkout access to the terrace for enjoying the fresh air and includes a second 3-piece bathroom for added convenience and privacy. The building offers excellent amenities such as a 24-hour concierge, fitness center, indoor pool, party room, and lounge areas. Ideally located just minutes from shopping, dining, public transit, and major highways. Enjoy all that Bayview Village has to offer, with parks, schools, and convenience at your doorstep. Dont miss the opportunity to make this incredible condo your new home! (id:50787)
RE/MAX Hallmark Realty Ltd.
404 - 40 Scollard Street S
Toronto (Annex), Ontario
A Yorkville Gem, Large Beautifully Layed-Out One Plus Den With Parking. Boasting Almost 700 Sqft ofLiving Space with Hardwood Floors and New Ss Appliances. Location, Location, Location! A HighlyDesirable Building. With A 100 Walk Score. Across The St From The Four Seasons Hotel, Restaurants, Designer Retailer, TTC and All Yorkville Has To Offer. Easy Access TO U of T Perfect For Students, Single Professional and Couples. Newcomers welcome. **EXTRAS** New SS Fridge, Stove/Oven, Stacked Washer/Dryer, All Electric Light Fixtures. Includes B/I Custom Shelving & Drawers For Abundant Bedroom Storage. (id:50787)
Property.ca Inc.
3006 - 308 Jarvis Street
Toronto (Church-Yonge Corridor), Ontario
Brand New Never Lived Bachelor Studio Suite in JAC Condos - an innovative kind of condominium with tons of robust style, Unique on the Outside, Breathtaking on the Inside with Vibrant Neighborhood in the ultimate downtown location of Jarvis and Carlton. Walking Distance to Ryerson University (TMU), local cafes, restaurants, clubs, bars, lounges, entertainment, and shopping options with Perfect Transit Score - Union Station in less than 20 minutes, Easily Accessible to George Brown, UofT, OCAD, Financial District, Hospital Row, Yonge Dundas Square, Eaton Centre and Allan Gardens, Easy access to the Don Valley Parkway and the Gardiner Expressway connecting Highways 404, 401, and 427. Amenities: Lobby, Coffee Bar, Fireside Lounge, Tech Lounge, Courtyard, Veranda, Library, Meditation Rooms, Yoga Studio, Pet Spa, Cycle Works, Media Lounge, ESports Lounge, Gardening Room, Music Room, Workroom, Rooftop Terrace, BBQ & Alfresco Dining, Sun Deck, Party Room, Fitness Studio, Private Dining / Meeting Room (id:50787)
World Class Realty Point
909 - 11 Wellesley Street W
Toronto (Bay Street Corridor), Ontario
Bright/ Well maintained/ no waste of space- Welcome to the highly desirable 1+den at 11 Wellesley on the Park!Parking can be purchased at 30k if you need (building has ample supply of that)! Facing north with 180 degree ofNorth, East, West of city and greenery. Floor to ceiling window in primary bedroom& Living room offer abundantnatural light. Large balcony! Extra large bedroom with mirrored closet. Large den can be used as 2nd bedroom orwill be perfect for your home office needs. Modern Panelled kitchen with top notch B/I S/S appl, quartz counter,matching backsplash, Ceiling height cabinetry that offers tons of storage. Spa- alike bath with deep soaker tub. Fivestar amenities: Indoor Pool, Fitness Center, Yoga Studio, Sauna, Steam room, Hot Tub, Plunge Pool, Lounge, PartyRoom with Kitchen, Grand Terrace with BBQs, etc.1.6 acre park/ Wellesley Subway station downstairs.10-minutewalk to the University of Toronto, Yorkville, Eaton Centre, Dundas Square, financial district, Toronto MetropolitanUniversity, hospitals, 24Hrs Supermarket, Restaurants & Etc.The building's recently completed courtyard gardenprovides a tranquil leisure space amidst the hustle and bustle of the city and creates a serene escape without leavingthe premises. (id:50787)
RE/MAX Epic Realty


