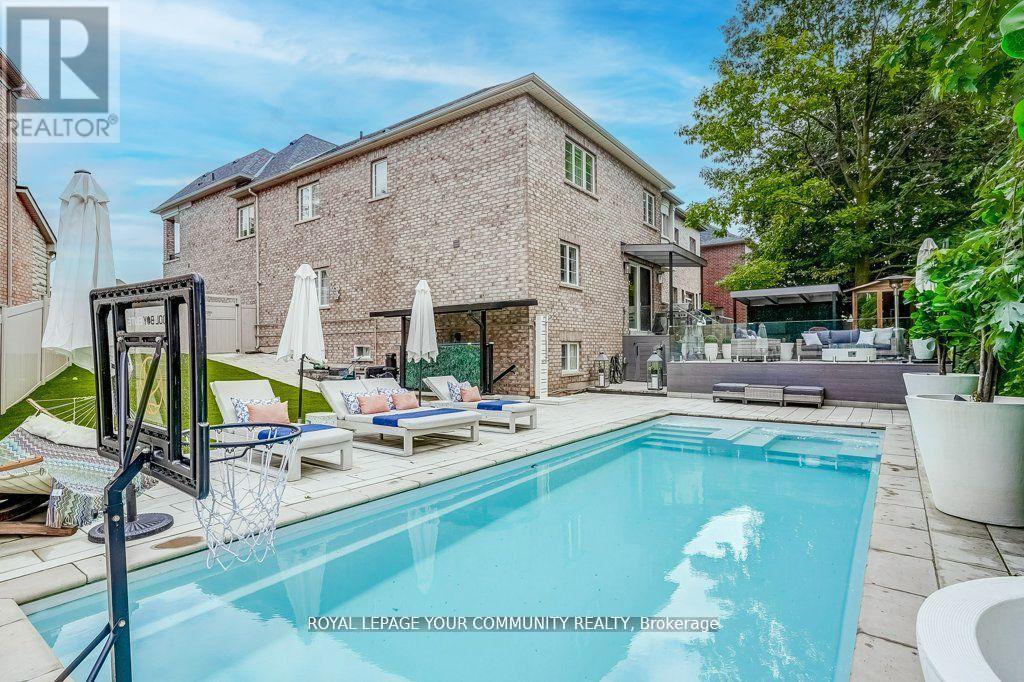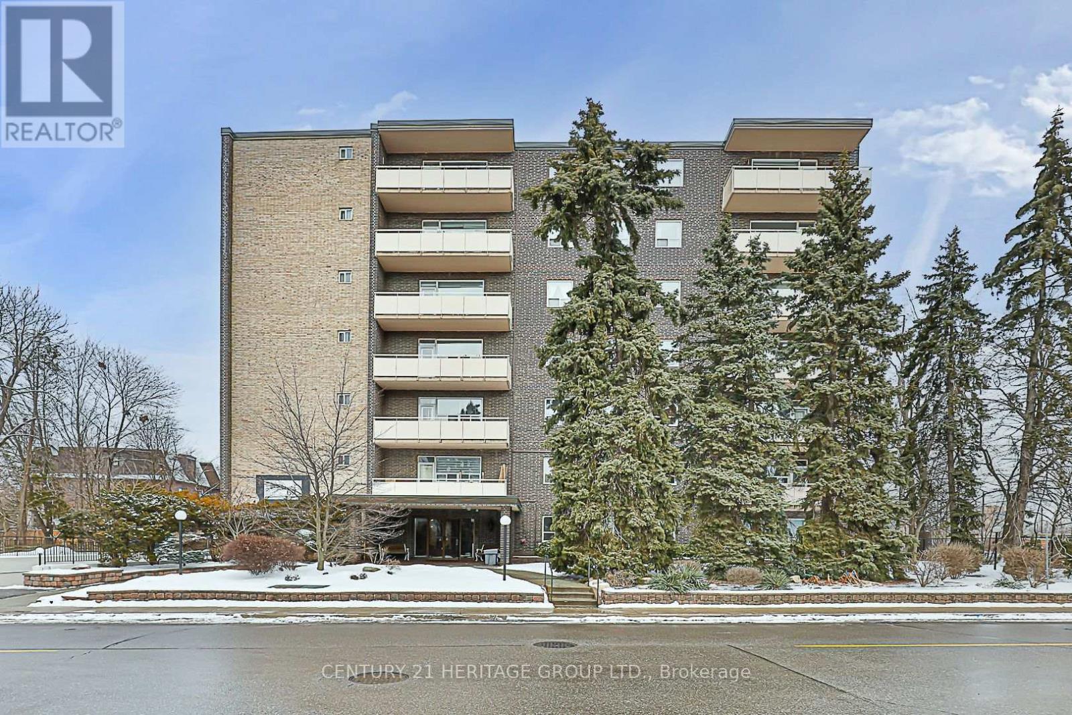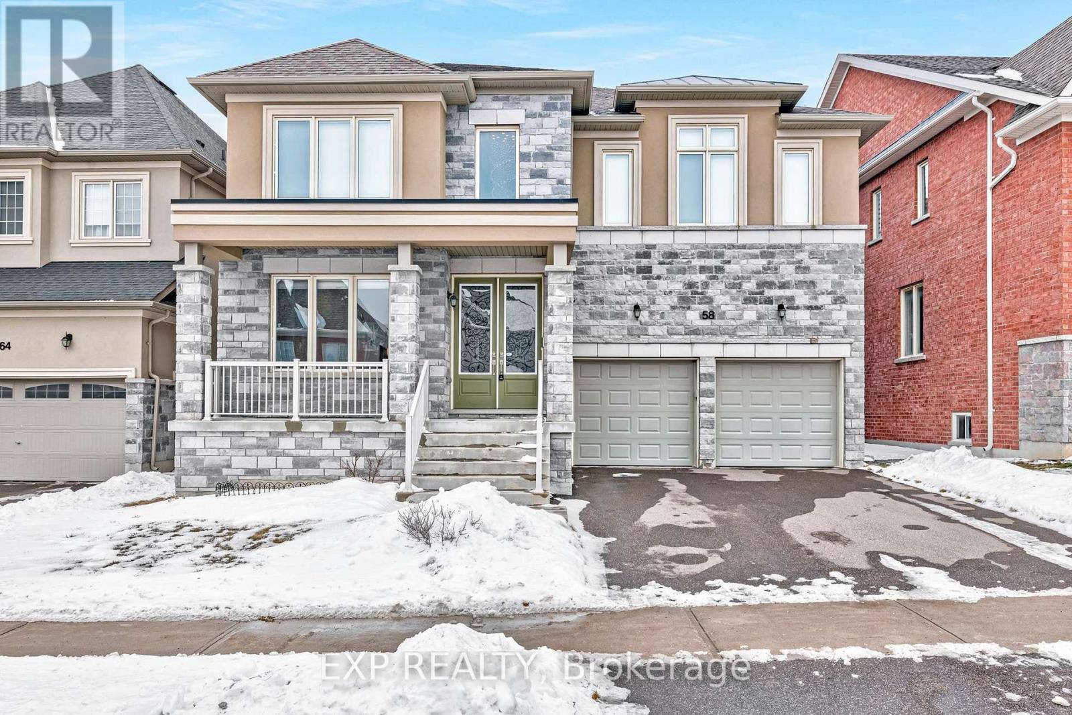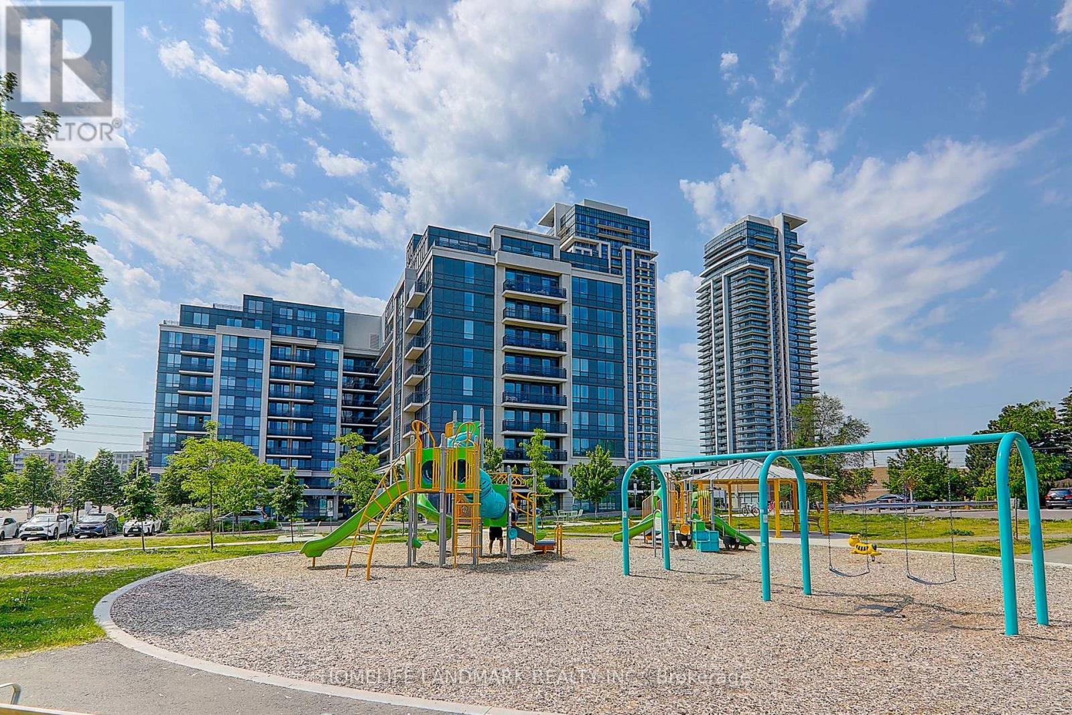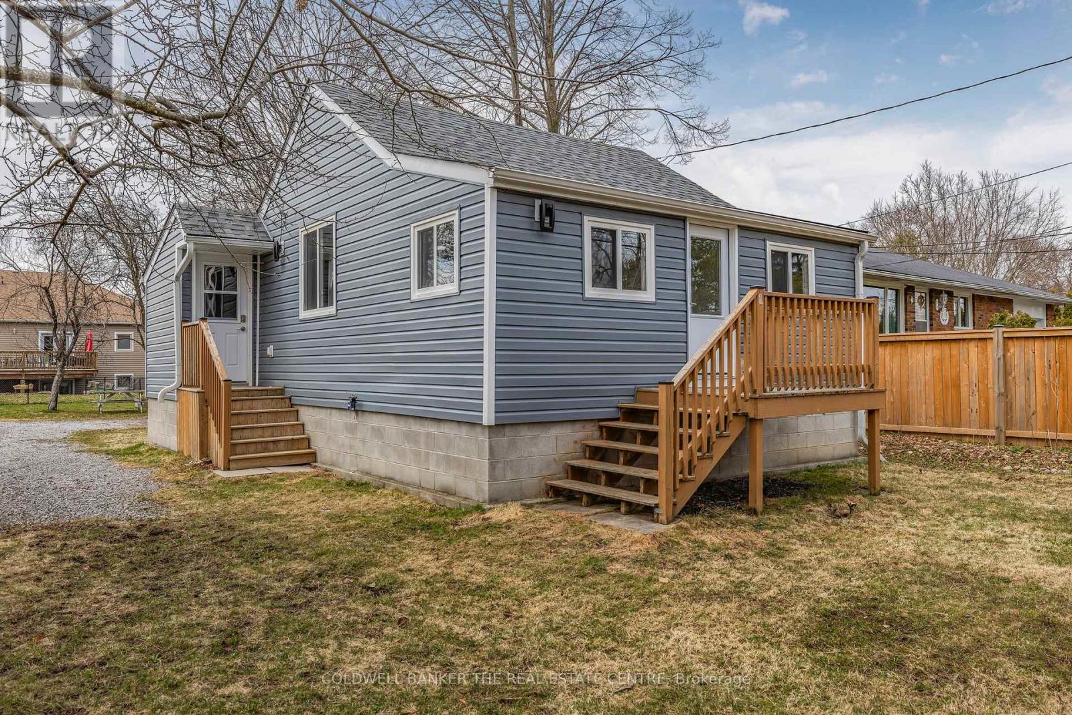5 Hoard Avenue S
New Tecumseth, Ontario
** Strike the perfect balance of comfort & affordability ** Practically sized family home in a safe, community-oriented neighbourhood - this home is perfect for first-time buyers, downsizers, or anyone looking for an affordable, low-maintenance place to call home. Inside, you are welcomed to an open-concept main floor highlighted by the renovated kitchen designed with both style and function in mind. The finished basement provides valuable extra space perfect for a home office, workout area, kids gaming room, or for Dad to watch the big game! Plus, the heated floors in the basement add a comfortable feel, especially in the colder months. Step outside to enjoy the fenced yard and newer deck, ideal for summer barbecues and relaxing evenings which are just around the corner! Carpet free, low maintenance flooring throughout is ideal for kids and pets. Families will love the walking distance to school and the nearby neighborhood park with a splash pad, making outdoor fun easy and accessible. A little TLC in some areas along with some fresh paint will go along way in making it your own (id:50787)
RE/MAX Hallmark Chay Realty
61 Green Briar Road
New Tecumseth (Alliston), Ontario
Nestled within the picturesque Green Briar community, this stunning townhome offers a unique layout, resembling a semi-detached property. Cathedral ceilings with skylights fill the space with abundant natural light, while the kitchen features a walkout to a private deck, perfect for outdoor relaxation. The primary suite/loft includes an open balcony, creating a serene retreat. The fully finished basement enhances the home's living space with its own 3-piece bathroom for added convenience. The family room, with a cozy gas fireplace, offers a warm, inviting atmosphere. A versatile bedroom/den with built-in cabinetry provides options for a guest room, home office, or hobby space. Enjoy walking trails throughout the neighborhood and the many events and activities offered at the Green Briar Community Centre. This home offers a perfect balance of comfort, style, and community living. **EXTRAS** Adjacent to the Green Briar community is the Nottawasaga Resort with 45 holes of golf, a spa, restaurants, and a Sports & Leisure Dome offering fitness, aquatics, aerobics, tennis, racquetball, and squash. (id:50787)
RE/MAX Hallmark Chay Realty
15 Lady Bianca Court
Vaughan (Patterson), Ontario
Welcome to 15 Lady Bianca Court - a stunning home nestled in a family-friendly cul-de-sac (with over 4200 sqft of liveable space). This beautifully upgraded property offers a truly exceptional living experience, featuring a large eat-in kitchen that opens onto a Santorini-inspired oasis. Step outside to find a spacious 350 sq.ft. deck, built-in tub, sauna and a luxurious pool. The second floor boasts four spacious bedrooms and a cozy den. The primary bedroom is a true retreat, complete with a five-piece ensuite, custom closet and fireplace. The fully finished basement includes an additional bedroom and a separate entrance, perfect for guests or extended family. (id:50787)
Royal LePage Your Community Realty
4285 Major Mackenzie Drive E
Markham (Angus Glen), Ontario
Brand NEW "kylemore Communities" Exquisite Luxury 3+1bedrooms 3-bathrooms, 1860SF+77SF balcony, inner townhome with clear view, located in the distinguished Angus Glencommunity in center of Markham; Directly Miliion dollar view to angus glen golf course**10-Foot High Ceilings on Main &Floor9-Foot HighCeilings on Second Floor**Bright Large Windows for more Natural Light, Electric fireplace, durable engineering Hardwood Flooring, naturalMarble Countertops in Kitchen, Luxurious Sub-Zero & Wolf Appliances, Air-condition****TOP RATE School zone:Pierre Elliot Trudeau HS(10/706),St Augustine CHS(2/706)+STREAM Program & Unioville College( top rated Private school) and Unionville HS(15/706)***Minus to supermarkets(Costco, Walmart &T&T), Malls, library, Angus Glen Community Center and Golf Club.***directly access to GO Station(s) and Hwys 404 & 407 andpublic transits. (id:50787)
Homelife Landmark Realty Inc.
23 Nanhai Avenue
Markham (Angus Glen), Ontario
Experience luxury living in this brand-new detached home, offering nearly 3,000 square feet of elegantly designed space in one of Markham most prestigious communities-celebrated for its top-ranked schools.The stunning open-concept kitchen and family room are highlighted by soaring 11-foot coffered ceilings, creating an airy, sophisticated ambiance perfect for both everyday living and entertaining.Ideally situated, this home is just a 10-minute drive to the GO Station, Highway 404, CF Markville Mall, and a wide array of popular restaurants and grocery stores in the heart of Markham. Dont miss this rare opportunity to lease an exceptional property that combines luxury, comfort, and unbeatable convenience. (id:50787)
Homelife Landmark Realty Inc.
304 - 67 Richmond Street
Richmond Hill (Mill Pond), Ontario
Welcome to Suite #304 at The Blythewood. This beautifully appointed suite offers a spacious, open-concept design perfect for modern living. The sleek, contemporary kitchen boasts quartz countertops, stainless steel appliances, a custom backsplash, and ample cabinet and counter space, including a breakfast bar with stylish pendant lighting. The adjacent dining area provides the perfect setting for meals and features a walkout to a large balcony. Relax in the inviting living room, which features a unique accent wall that adds character to the space. Generous built-in closets line the hallway, offering convenient and stylish storage. Both bedrooms are well-sized and include built-in closets, ceiling fans, and large windows that fill the rooms with natural light. The three-piece bathroom features a glass-enclosed shower with a rain showerhead and a handheld fixture, combining functionality with luxury. Rich hardwood floors run throughout most of the suite, adding warmth and elegance. Enjoy outdoor living on your expansive balcony, with serene western views perfect for catching the sunset. This unit includes one underground parking space and a private storage locker for added convenience. Conveniently located near parks, schools, libraries, and recreational facilities, as well as the Mill Pond, Richmond Hill Centre for the Performing Arts, and public transit, this suite offers an unbeatable location for those seeking comfort and accessibility. Don't miss the opportunity to make suite #304 your new home today! (id:50787)
Century 21 Heritage Group Ltd.
43 Longview Drive
Bradford West Gwillimbury (Bradford), Ontario
Experience the best of Bradford with this family-sized backsplit located steps from amenities, parks, schools, and much more. Enter the home into a large modern kitchen with a beautiful centre island and a spacious pantry. The open concept layout flows seamlessly into the dining and living areas, which offer abundant natural light in addition to dimmable pot lights to suit any mood. Wind down in the cozy family room by an elegant gas fireplace with a lavish stone finish, and then walk out to the private yet spacious backyard to soak in the summer sun surrounded by mature trees. Stay organized with the primary bedroom's his & her closets with the addition of a walkout balcony to enjoy your morning coffee. The finished basement offers a rec room with a wet bar, and a large laundry room with plenty of storage space. The important upgrades to note, all completed in August 2021, include: floors; tankless water heater; furnace/AC; water softener; kitchen counters, cabinets, farm sink, backsplash, and pantry. Whether you are a family or an investor, don't miss your opportunity to step into your next home at 43 Longview Drive! (id:50787)
Exp Realty
RE/MAX Hallmark Polsinello Group Realty
58 Clifford Fairbarn Drive
East Gwillimbury (Queensville), Ontario
Welcome to 58 Clifford Fairbarn Dr, an exceptional Aspen Ridge home with the builders best layout, located in the family-friendly community of Queensville in East Gwillimbury. This spacious detached home boasts over 3,300 square feet of above-grade living space with 5 bedrooms and 4 bathrooms, offering a functional layout filled with natural light. Upgraded with stunning tile floors in the foyer, kitchen, mudroom, and bathrooms, it also features elegant hardwood flooring and 9 smooth ceilings on the main level. The main floor includes a beautiful office with French doors and a custom-built bookcase, offering the perfect space to work or study from home. The modern kitchen is a culinary enthusiasts dream, complete with upgraded cabinets, granite countertops, a center island, pot lights, and a sleek tiled backsplash. The primary bedroom boasts a luxurious 5-piece ensuite and a walk-in closet with built-in organizers, while the convenient main-floor laundry adds ease to everyday living. Enjoy the generously sized, fully fenced backyard, perfect for entertaining, along with a double-car garage. This home is ideally situated close to a variety of amenities, including popular restaurants, home improvement stores, Shoppers Drug Mart, and child care centres. It is also near the exciting, soon-to-be-built Health & Active Living Plaza (EG Community Centre), enhancing the community's appeal. Conveniently located just minutes from Upper Canada Mall, LA Fitness, Costco, and top-rated schools such as Holland Landing PS, Huron Heights Secondary, and Good Shepherd Catholic ES, this property also offers easy access to Hwy 404 and the GO Train for effortless commuting and travel. Unlock the door to prosperity and Make this your familys next chapter! (id:50787)
Exp Realty
Right At Home Realty
242 Deerglen Terrace
Aurora (Aurora Grove), Ontario
Welcome to 242 Deerglen Terrace in Aurora Grove A Ravine-Backed Gem! Tucked away on a quiet cul-de-sac, this beautifully renovated bungalow offers over 2,100 square feet above grade, over 3,000 square feet of finished living space and 9 foot ceilings throughout the main floor & basement. Step inside to sun-filled interiors courtesy of generously sized windows featuring hardwood floors throughout and an open-concept layout. With its large island, the spacious kitchen flows effortlessly into the great room and breakfast area, both of which walk out to a scenic dura deck overlooking the ravine. The perfect spot to enjoy morning coffee or unwind at sunset with southwest exposure listening to the relaxing sounds of nature. The home also features a formal dining room for special gatherings and a separate front room, offering additional space for entertaining or quiet relaxation. On the main floor you'll find three full bedrooms, including a renovated primary suite with an ensuite and walk-in closet. An additional fully renovated main floor bathroom with deep tub. The walkout basement boasts a cozy natural gas fireplace, built in surround sound and direct access to the fully landscaped backyard, offering breathtaking ravine views and a peaceful outdoor retreat. The finished basement offers an additional bedroom with full-sized windows, walk-in closet and a bathroom providing the perfect space for an office, guests or an in-law suite. Short walking distance to Aurora Grove Public School & Holy Spirit Elementary. Ideally located near parks, trails, and recreation backing right onto beautiful Sheppards Bush. Just minutes from shopping, dining, and public transit, with easy access to Highway 404 and the Aurora GO Station. A private gated entrance in the backyard provides access to kilometres of scenic trail systems, serene ponds, and Shepherds Bush. Additionally, the basement features a two-piece bath with a rough-in for a shower & rough-in for a wet bar. (id:50787)
Exp Realty
906 - 370 Hwy 7 E Avenue
Richmond Hill (Doncrest), Ontario
Luxury Royal Garden 1bedroom in the heart of Richmond Hill. Features spacious & functional open concept layout w/ large windows throughout, facing east on high floors. Modern kitchen includes granite countertops, & unit is well-maintained Conveniently located near Hwy 7, 407, and 404, walking distance to Golden Plaza, Commerce Gate, a children's playground, a business park, restaurants, medical building, bus stop at door step & more! This is a quiet and safe neighborhood in a highly desired area, within the St. Robert CHS school zone. (id:50787)
Homelife Landmark Realty Inc.
1512 - 20 North Park Road
Vaughan (Beverley Glen), Ontario
Prestigious Thornhill Luxury Condo In Great & Convenient Location, Spacious, Panoramic & Unobstructed View. 9 Ft Ceiling. Enjoy Comfortable Lifestyle In This Modern Building With All Amenities, Promenade Mall, Walmart, Park, Schools, Restaurants, Public Transit, Hwy 7 &407.Fully Upgraded Apartment: Kitchen, Bathroom, Floor, Backsplash, Granite Countertop,Hardwood Floor Thru Out, Facility Includes:Pool,Gym,Sauna,24 Hr Concierge & Much More. (id:50787)
Royal LePage Your Community Realty
27026 Kennedy Road
Georgina (Historic Lakeshore Communities), Ontario
Welcome to your Willow Beach House! Located 14 homes from the beach, this adorable 2-bedroom home is ideal for those looking to get into the housing market, looking to downsize, or create a passive income as a short term rental. The award-winning gardens recognized by MPP Caroline Mulroney with a Healthy Land Award feature 600+ native, fruit-bearing plants, flowers, and trees. The modern, open-concept layout suits minimalist living, complemented by a 2019 HVAC upgrade (owned A/C, furnace, and water tank), a new roof and eaves, fully insulated walls and crawl space, new windows, and a fully fenced yard. With 5-car parking, and a spacious lot, this property is ideal for a family getaway, income property, or year-round residence. Central A/C & Furnace (owned & maintained), Waterproof Flooring, 4Pc Washroom, Insulation, Duct Work, Fixtures, Siding, Shed & More Since 2019. (id:50787)
Coldwell Banker The Real Estate Centre



