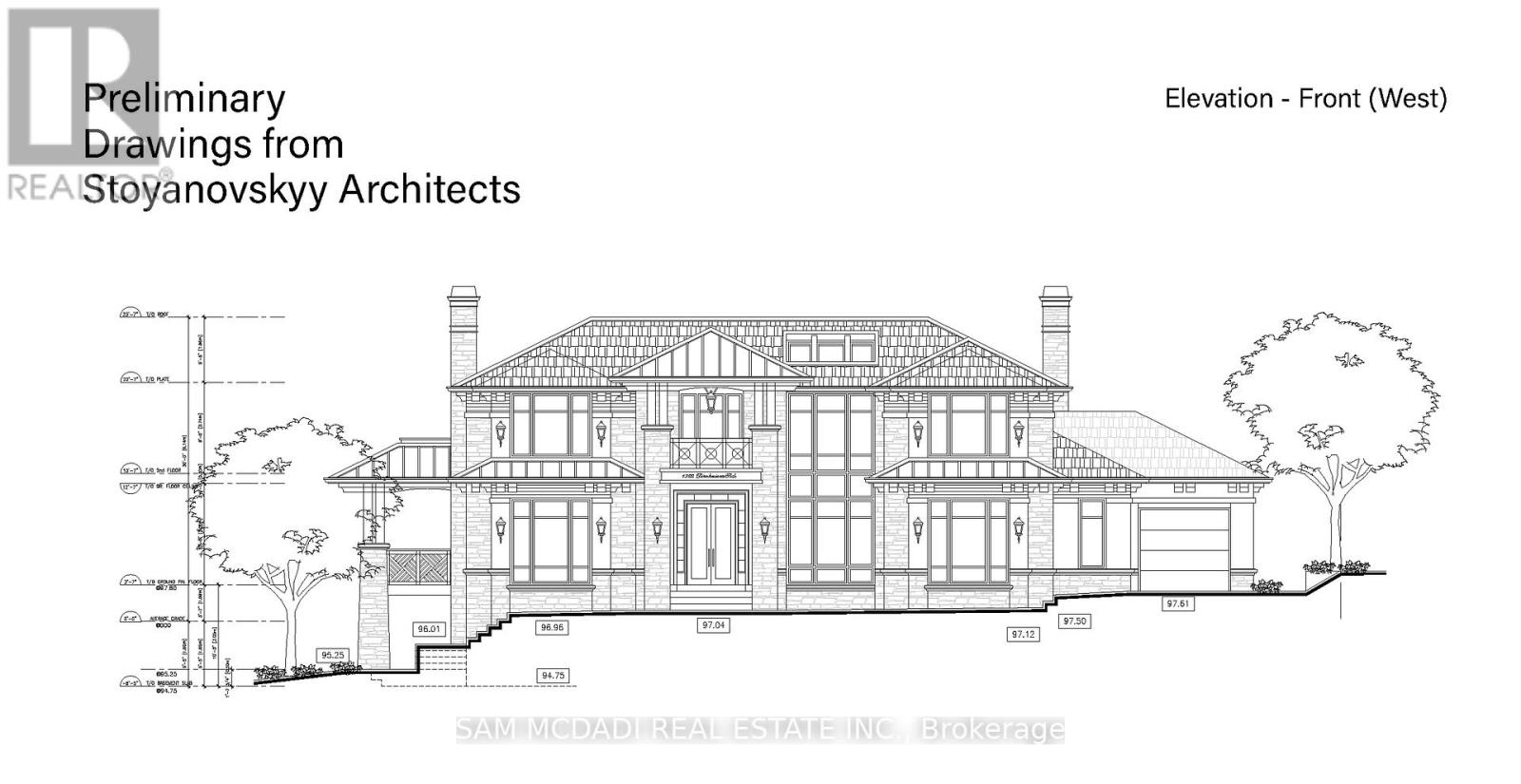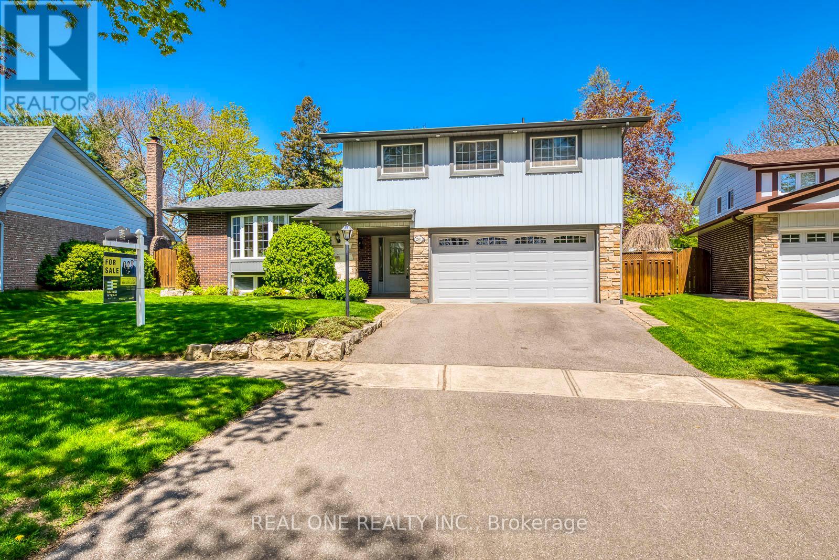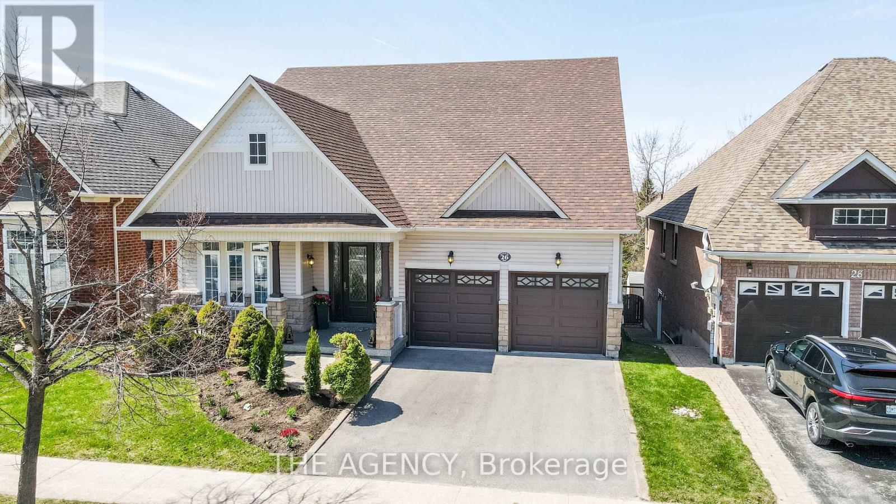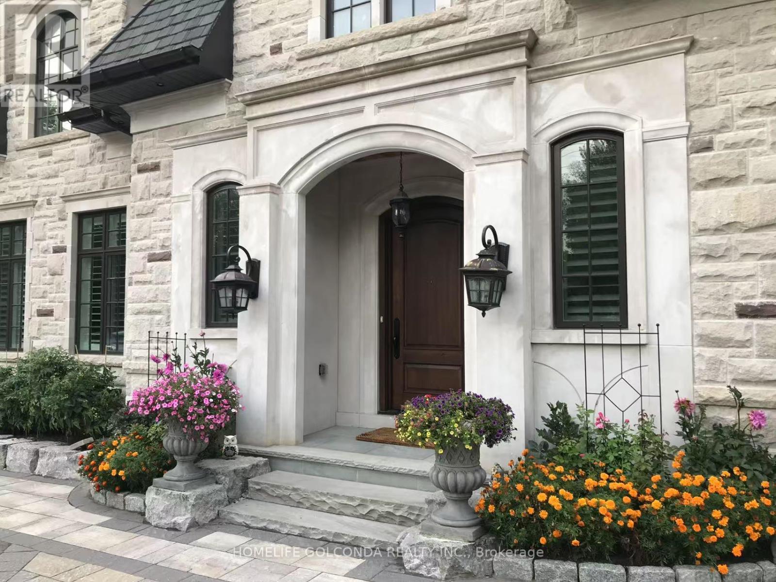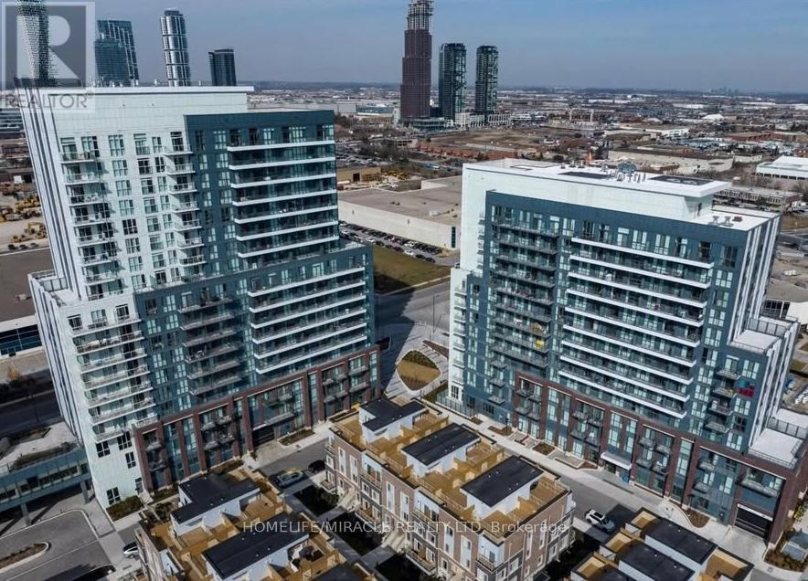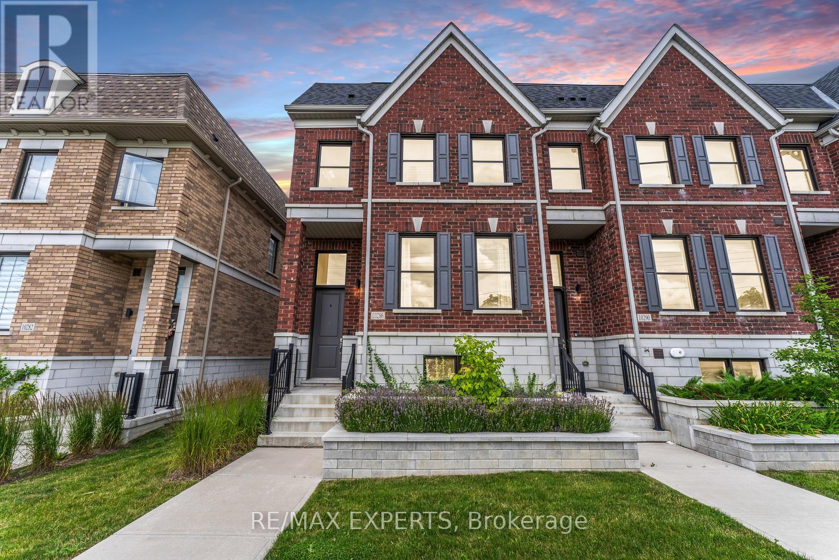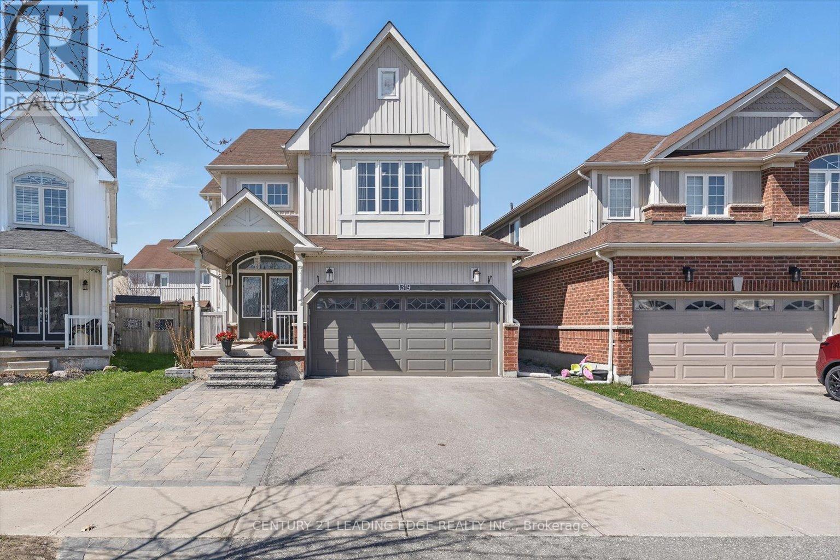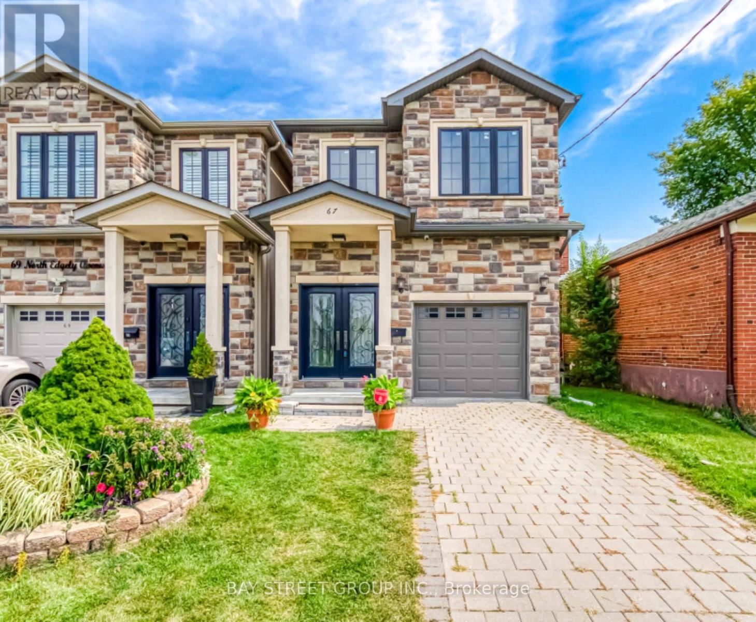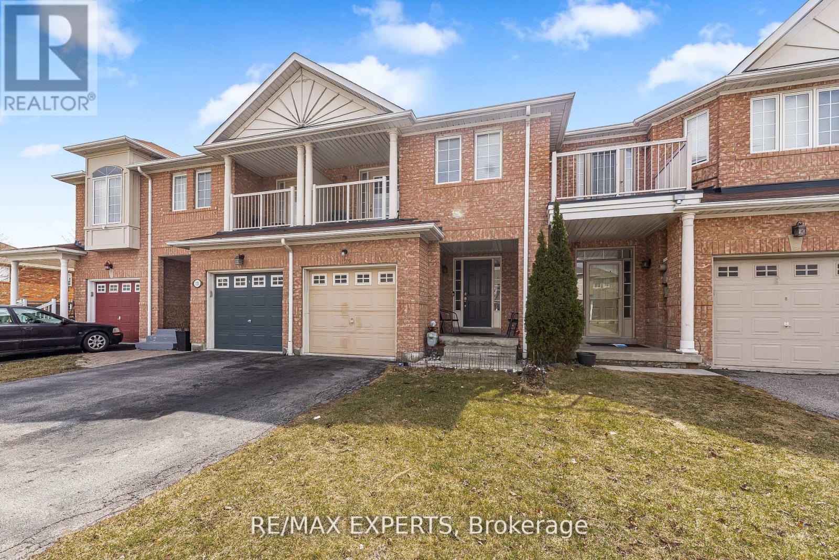1322 Birchview Drive
Mississauga (Lorne Park), Ontario
Nestled in Prestigious Lorne Park Community. 1 and 1/2 storey home situated on a 200 x 243 foot lot surrounded by beautiful mature greenery. Interior presents 4 bedrooms and 2 full bathrooms. Conveniently situated minutes from stunning Lake Ontario Waterfront trails, with access to serene parks like the Rattray Marsh Conservation Area and Jack Darling Memorial Park! This neighbourhood is also minutes from renowned public and private schools including Holy Name of Mary College School and Mentor College. Enjoy the convenience of nearby shopping, dining, and amenities galore in Vibrant Port Credit and Clarkson Village, while also being just a few short minutes from the QEW highway, Port Credit GO, and the Clarkson GO, enabling a quick commute to Downtown Toronto. Don't delay on this amazing opportunity to build your forever home in Lorne Park, where luxury and lifestyle converge. (id:50787)
Sam Mcdadi Real Estate Inc.
201 Arichat Road
Oakville (Fd Ford), Ontario
5 Elite Picks! Here Are 5 Reasons to Make This Home Your Own: 1. Beautiful Pie-Shaped Lot (Approx. 86' at Rear) with Private Backyard Oasis Boasting Mature Trees, Gorgeous Perennial Gardens, Patio Area & 16' x 34' Kidney-Shaped I/G Pool. 2. Functional Main Level Featuring Eat-In Kitchen with Skylight & Granite Countertops, Bright Living Room with Bow Window & Separate Dining Room, Plus Spacious Ground Level Family Room with Gas Fireplace & W/O to Patio & Backyard! 3. 4 Good-Sized Bedrooms on Upper Level Including Generous Primary Bedroom Boasting 4pc Ensuite. 4. Cozy Finished Basement Featuring Spacious Rec Room with Large Window, Plus 5th Bedroom, Laundry Room & Huge Crawl Space. 5. Location! Location! Location... in Established Eastlake Neighbourhood Just Minutes to the Lake, Schools, Parks & Trails, Arena, Sports Fields, Hwy Access & Many More Amenities... Plus Just 7 Minutes to Clarkson GO for Commuters with Express GO to Union Station Approx. 30 Min! All This & More... 2pc Powder Room & Access to Oversized 2 Car Garage Complete the Ground Level. Convenient I/G Sprinkler System. Updated Shingles '23. (id:50787)
Real One Realty Inc.
705 - 4633 Glen Erin Drive
Mississauga (Central Erin Mills), Ontario
A Stunning Condo in the Heart of Mississauga.Experience the perfect blend of style, comfort, and convenience in this exceptional east-facing 2-bedroom condo built by Pemberton Group in the vibrant Erin Mills neighbourhood. This thoughtfully designed unit features a modern split-bedroom layout, 9-ft smooth ceilings, and floor-to-ceiling windows, creating an airy, sunlit living space.Freshly and professionally painted throughout, this home boasts a generous open-concept living and dining area, and an elegant kitchen with stainless steel appliances, a breakfast bar, and ample storage. Step onto the oversized balcony to enjoy breathtaking, unobstructed views of Mississauga and the Toronto skyline.The unit includes two premium parking spaces and a private locker, making it ideal for busy professionals or families seeking convenience and practicality//WORLD CLASS AMENITIES: This condo building offers a free-standing 17,000 sq. ft. recreation facility featuring a fitness club, indoor swimming pool, steam rooms, sauna, party room, library/study, and a resort-like rooftop terrace with BBQs.It also comes with 24 hrs concierge and plenty of visitor parkings on the ground level//PRIME LOCATION: Surrounded by top-rated schools, including John Fraser SS, Gonzaga SS, and excellent public schools, this condo is perfect for families. Steps to Erin Mills Town Centre, Credit Valley Hospital, parks, and public transit, with easy access to Highway 403, making commuting a breeze.Discover an array of local dining and retail options, including Timothys World Coffee, Real Fruit Bubble Tea, Panera Bread, Walmart Pharmacy, and more. Enjoy a vibrant lifestyle with everything you need at your doorstep. Don't miss this opportunity to live in one of Mississaugas most desirable neighbourhoods. Welcome home!!! (id:50787)
Real Broker Ontario Ltd.
3490 Wainman Line
Severn, Ontario
A Hidden Gem in Sought-After Marchmont! Welcome to your dream country residence perfectly nestled on 1.1 acres at the edge of the city. Located in the desirable community of Marchmont, this beautifully renovated and updated home offers a serene lifestyle with all the modern conveniences you need. Step inside to discover a brand-new kitchen featuring a new stove, dishwasher, tile floors, and fresh paint throughout. The dining area boasts a new sliding door, allowing natural light to pour in while providing easy access to the backyard oasis. The oversized double garage with inside entry offers ample space for vehicles and storage. The home features 4 large bedrooms, ideal for growing families. Numerous upgrades ensure peace of mind, including new siding, eavestroughs, new bathroom fans, a new electrical panel with a surge protector, and a Generac generator for backup power. Hot water on demand and a state-of-the-art water system complete with reverse osmosis, an iron filter and a water softener add further value to this meticulously cared-for property. The fully fenced backyard is a private retreat surrounded by mature trees, featuring a new front and rear deck, professional landscaping, a cozy firepit, and a shed. Enjoy morning coffee on the charming front porch or unwind in the hot tub while watching romantic sunsets. There's even space for RV parking and a new farm gate for added convenience, plus fresh pointing on the chimney for a polished exterior. Situated on a school bus route, 5 minutes to Bass Lake Provincial Park, and 15 minutes to Mount St Louis Moonstone or Horseshoe Valley Ski Resorts, this is truly the perfect place to raise your family. Don't miss this unique opportunity to call Marchmont your home! Book your private showing today and fall in love with everything this incredible property has to offer! (id:50787)
Right At Home Realty
26 Regalia Way
Barrie (Innis-Shore), Ontario
Escape to your own slice of paradise where the whispers of Lake Simcoe's breeze mingle with the rustling leaves of your personal greenspace sanctuary! This stunning 3+1 bedroom bungalow sits on a generous 49' x 135' lot and offers an impressive 4,000 sq ft of living space, nestled at the end of a peaceful cul-de-sac for the perfect blend of privacy and community. A beautiful pond in the backyard enhances the tranquil setting, creating a truly picturesque retreat. Wake up to birdsong and unobstructed nature views from your backyard retreat, then dive into summer fun in your sparkling above-ground pool. Inside, 9' ceilings soar above gleaming hardwood floors, while dual gas fireplaces create cozy corners throughout the layout. Three stylish bathrooms and a practical 2-car garage add to the home's appeal. Your evenings will transform with magical sunsets viewed from the seamless walkout basement that doubles your living space, where everyday life feels like your forever vacation. Enjoy urban conveniences and access to the GO Train just moments away-all within a family-friendly budget. (id:50787)
The Agency
8 Bradley Lane
Brantford, Ontario
$$$$ Spent on Upgrades. New Flooring, Stylish Pot Lights Throughout. Welcome To This Delightful All Brick Carpet Free, Raised Bungalow With A Rare Two-Car Garage Situated On A Quiet Street In The Heart Of The Desirable West Brant Neighborhood. This Home Features An Open Concept Main Floor With 3+2 Bedrooms And Three Full Bathrooms With The Kitchen Opening Up To The Dining Room. What's Not To Love In The Full Basement With Big Windows, A Full Bathroom With A Jacuzzi Tub, and another full bath And Two Big-Sized Bedrooms? There Is More, The Backyard Is Inviting With Good Sized Deck Equipped With Natural Gas Line. You Are In Close Proximity To Excellent Public And Catholic Elementary/High Schools, Amenities, Clean Safe Parks, And Trails. ***Furniture Negotiable** (id:50787)
RE/MAX Realty Specialists Inc.
608 - 75 Oneida Crescent
Richmond Hill (Langstaff), Ontario
Yonge Parc 1 Bd + 1 Den At In Yonge/Hwy 7. Fresh Painting. 9 Ft Ceilings, Laminate Flooring Throughout, Modern Kitchen, 2 Full Bathrooms, Den Is Your Perfect Home Office. Functional Layout, Spacious. 24 Hrs Concierge, Fitness Center, Gym, Party Room, Pets Wash, Electrical Car Charge Etc. Steps To Richmond Hill Center, Go, Ttc/Viva/Yrt Station, Hopping, Grocery, Restaurants & Entertainment. Mins To Hwy 404/407. (id:50787)
Homelife Golconda Realty Inc.
138 Centre Street
Vaughan (Uplands), Ontario
Experience the epitome of luxury living in the esteemed neighborhood of Old Thornhill with this stunning 8474 Sq.Ft. Per Mpac* Plus 4,000 Sq.Ft. Finished Lower Level! ~ Custom Built In 2015! ~ Indiana Natural Limestone & Red Brick Estate! ~ 5 Car Garage! ~ Circular Drive! ~ 6 Bedroom, 10 Washrooms! ~ Main Floor In-Law Suite! ~ *10 Feet Ceilings Thru-Out All 3 Levels & *30 Feet Tall Cathedral Central Hall! ***Heated Floors In Master Ensuite/Kitchen & Breakfast Areas! ***Heated Floors In Lower Level! ~ Led Lighting! ~ Hickory Hardwd Floors Under the Carpet. ~ Brass Door Handle. (id:50787)
Homelife Golconda Realty Inc.
264 Reg Harrison Trail
Newmarket (Glenway Estates), Ontario
Rarely offered 3 yr old detached home with stunning architectural design, Tandem 3-car Garage, 4b4b,walk-up basement, huge backyard. Luxury living space with 10' ceiling on 1st floor, 9' on 2nd floor. boasting over 4000 sqf living space. Open concept gourmet kitchen with large island and s.s. appliances. Walk-in pantry is a chef's dream. Dining space with open-to-above ceiling offers luxury and grandeur. Two family entertainment space with abundant sunshine. 2nd floor corridor overlooks the family room areas. Deep lot offers potential fun for all kinds of outdoor activities. Exceptionally convenient location: walking distance to bus stops, parks, schools, community center. several mins to Upper Canada Mall, home depot, Costco, shops and Restaurants, banks etc. Check the Virtual Tour on YouTube for more!!! (Property Tax address has changed to 268 Reg Harrison, House number has not changed yet.) (id:50787)
Master's Choice Realty Inc.
508 - 60 Honeycrisp Crescent
Vaughan (Concord), Ontario
Experience contemporary living in this beautifully designed 1-bedroom, 1-bathroom condo that perfectly combines style, comfort, and convenience. The open-concept layout is enhanced by expansive windows that flood the space with natural light, while elegant engineered hardwood flooring, modern countertops, and stainless steel appliances add a touch of sophistication and practicality. The convenience of in-suite laundry further elevates everyday living. Residents enjoy access to an exceptional range of amenities, including a stylish party room with a bar, a fully equipped fitness center Ideally situated in the heart of Vaughan, this condo offers unparalleled connectivity, just steps from the Vaughan Metropolitan Centre Subway Station and close to YRT, GO Transit, Highway 400, York University, Canada's Wonderland, and Vaughan Mills Shopping Centre. Whether it's commuting, dining, or leisure, everything is within easy reach. With its modern finishes, premium amenities, and prime location, this is an outstanding opportunity for those seeking a vibrant and connected lifestyle. (id:50787)
Homelife/miracle Realty Ltd
10286 Keele Street
Vaughan (Maple), Ontario
Beautiful and Functional Treasure Home 1938Sqft Arthur Townhouse In Heart Of Vaughan! Spectacular 3-Storey Townhouse In Prime Location! This Home Offers A Sleek Modern Design With An Open Concept Layout. Kitchen W/Large Quartz Island & S/S Appliances. Premium Corner Unit, 9Ft Ceilings, Oak Staircase, Zebra Blinds, Lots Of Upgrades 2 Car Garage & Large Balcony. Excellent Location Close To All Amenities! (id:50787)
RE/MAX Experts
339 - 25 Bamburgh Circle
Toronto (Steeles), Ontario
Fantastic Renovated 3 Bedroom, 2 Bathroom Corner Unit. Beautiful Kitchen With Stainless Steel Appliances, Granite Countertops, LED Lighting and Breakfast Island. Both Bathrooms Are Gorgeous. Huge Entertaining Space With Separate Dining Room and Oversized Living Room That Opens Into The Solarium That Can Be Used As An Office Or Quiet Lounge Area. All 3 Bedrooms Are Very Large Each With Loads Of Cupboard Space. Perfect Unit For The Entire Family. Plenty Of Storage Including A 5.5' x 4.75' Storage Closet In The Front Hall For Golf Clubs, Luggage, Etc. Comes With 2 Parking Spots. Tenants Only Required To Pay For Cable/Internet. (id:50787)
Harvey Kalles Real Estate Ltd.
1356 Kenmark Avenue
Oshawa (Taunton), Ontario
Welcome to 1356 Kenmark Avenue, a versatile and spacious 3-bedroom home located in Oshawa's desirable Taunton neighbourhood. This property offers 1831 square feet of above-grade living space, complemented by a legal 2-bedroom basement apartment, making it ideal for generating rental income or accommodating extended family. The main floor boasts a bright and airy open-concept design. Generous living/dining area, perfect for entertaining, while the family-sized kitchen offers ample counter space and storage, making meal prep a breeze. Upstairs, you'll find three spacious bedrooms, including a primary suite with plenty of closet space. The separate entrance leads to a fully finished basement apartment featuring two bedrooms, a modern kitchen, a cozy living area and bathroom. Outside, enjoy a private backyard perfect for summer barbeques, kids' play or simply relaxing. Located in a sought-after neighbourhood of North Oshawa, this home is within walking distance to top-rated schools, parks, and shopping. This home offers the perfect mix of convenience and comfort. Don't miss out on this rare opportunity! **EXTRAS: There will be vacant possession; $1800 plus 40% utilities for the 2 bedroom unit; Metal Roof- 4 years (id:50787)
Cindy & Craig Real Estate Ltd.
Main - 55 Morningside Avenue
Toronto (Guildwood), Ontario
Welcome to this beautifully updated 3-bedroom, 1-bath main-level unit offering approximately 1,800 sq ft of bright and functional living space in the heart of Scarborough. Located in a quiet, family-friendly neighborhood, this home features a separately renovated kitchen with modern cabinetry, stainless steel appliances, and stylish finishes, perfect for any home chef. The bathroom has also been tastefully renovated with contemporary fixtures and clean design. Enjoy generous room sizes, large windows bringing in natural light, and a well-laid-out floorplan ideal for families or professionals. Conveniently situated near transit, parks, schools, shopping, and all essential amenities. Step out to an extremely large shared backyard space, perfect for the summer months! (id:50787)
Pmt Realty Inc.
Basement - 157 Eastmount Street
Oshawa (Eastdale), Ontario
ALL INCLUSIVE Large 1-Bedroom Basement Apartment For Lease! This Beautiful Home Is Located In A Quiet, Family Friendly Neighbourhood In The Sought After Community Of Eastdale. This Newly Renovated 1 Bedroom Basement With A Separate Side Entrance Is Perfectly Located Close To Schools, Trails, Highway 401, Transit And Shopping. This Fully Renovated, Modern Apartment Has It All, Brand New Laminate Flooring Throughout, A New Kitchen With Appliances, A Renovated 3-Piece Bathroom, Led Pot Lights, Freshly Painted, Room For Storage And Shared Laundry With 1 Parking Spot Included. The Bright Living Room And Kitchen Are Open Concept And Offer Plenty Of Space. Utilities Included! AAA Tenants Only. Employment Letter, Pay Stubs, Credit Report Required. **EXTRAS** Close To Schools, Parks, Shopping And Highway. (id:50787)
Dan Plowman Team Realty Inc.
302 - 3560 St Clair Avenue E
Toronto (Kennedy Park), Ontario
Offers anytime for this very condo like condo. This condo is so close to 600sqft its almost a 600sqft condo. It has a functional layout, open concept a floor, bathroom freshly painted throughout, 80sqft balcony that looks out to quiet Scarborough not busy St Clair st, an underground parking spot and locker on same floor. a few minutes to the beautiful Scarborough Bluffs. Take the TTC from right at your doorstep or the Go Train Scarborough junction with just a 5 minute walk or 2 minute jog. Enjoy amenities such as the party room, gym and rooftop terrace without the high maintenance fees and price. All of this makes for a great first time home or investment property. Bring all offers!! (id:50787)
Century 21 Regal Realty Inc.
1319 Gyatt Crescent
Oshawa (Pinecrest), Ontario
Stunning 4-Bedroom Home with Exceptional Finishes in a Prime Oshawa Location! Step into luxury with a grand foyer featuring a breathtaking coffered ceiling, setting the tone for this remarkable home. The spacious living room an entertainers dream showcases a 2-way gas fireplace perfect for cozy gatherings. Flow seamlessly into the sun-filled family room, opening to a gorgeous chefs kitchen with gleaming stainless-steel appliances and a stylish eat-in area perfect for everyday living and entertaining alike. Retreat to the luxurious master bedroom, adorned with custom mouldings, a spa-inspired 4-piece ensuite, and a walk-in closet designed for ultimate comfort. Three additional generously sized bedrooms feature custom-built closets and share a beautifully appointed 4-piece bathroom. Need a home office or study space? You'll love the bright office nook, ideal for remote work or student study. Other highlights include: Separate entrance to the basement full of potential!, Private laundry facilities in the basement. Superior craftsmanship throughout. This is truly a must-see property in the heart of Oshawa! Don't miss your chance to call this beautiful house your home. (id:50787)
Century 21 Leading Edge Realty Inc.
67 North Edgely Avenue
Toronto (Clairlea-Birchmount), Ontario
Move into this gorgeous custom built 4-bedroom executive home! Top to bottom upgrades. All LED lights, Smart tech w/ 4-camera internet/recording surveillance and Smart thermostat. Open concept Main Floor W/10 Ft Ceiling. Double Layer Solid Wood Kitchen Cabinet W/Quarta Top & Center Island. Canadian A-Grade Hardwood Floor.Family Rm W/ Gas Fireplace.Tampered Glass Railing. Ensuite W/Jacuzzi,Skylight, Frameless Glass ShowerAll, 2nd FL toilets w/ BI power outlets ready for bidet install.Finished walk-up basement with separate entry suitable for tenants. Very deep backyard suitable for in-laws suite, w/ Bbq gas line and total privacy behind trees. Entry Door Fm Garage. Quiet & friendly area w/ front facing green playground. Steps to school, 20 Minutes To Downtown & 2 Minutes Walk To Ttc & Shopping. Minutes of driving to beach, parks & major retailers. (id:50787)
Bay Street Group Inc.
316 - 4727 Sheppard Avenue E
Toronto (Agincourt South-Malvern West), Ontario
Open concept living in a sought-after location! Welcome to The Riviera Club Suite #316. This unit boasts ample living space with two bright bedrooms and two full bathrooms. The primary bedroom includes a walk-in closet and a four-piece ensuite. Enjoy the morning sun in the solarium and take advantage of all the amenities the building offers (24-hour concierge, indoor pool, gym, etc.). Conveniently close to the 401, the TTC, the Agincourt Go and steps to Scarborough Town Centre. This is convenient, comfortable uptown living! (id:50787)
Century 21 Leading Edge Realty Inc.
66 Marlow Avenue
Toronto (Danforth Village-East York), Ontario
Welcome to 66 Marlow Ave, a beautifully renovated and spacious 3-bedroom, 3-bathroom semi-detached home in the highly sought-after Danforth Village! This turnkey property checks all the boxes with its open-concept design, high ceilings throughout, and professionally finished legal basement apartment with permit. The second-floor spa-like bathroom boasts a skylight, soaker tub, and separate stand-up shower. Large windows and skylights flood the home with natural light. Other features include oak floating staircase, potlights, main floor powder room, and a large wooden deck perfect for entertaining. Ideal for end user or investor/investment. Located just minutes to public transit, Donlands Station, schools, restaurants, and all amenities, this home offers the perfect balance of style, function, and location. Don't miss out on this opportunity! (id:50787)
Exp Realty
67 Bornholm Drive
Toronto (Rouge), Ontario
Welcome to 67 Bornholm Dr, where pride of ownership shines inside and out! Absolutely Stunning Renovated Home in Prime Family-Friendly Neighbourhood of Rouge in Port Union! This beautifully updated home offers an oasis-like landscaped front and backyard, featuring newer interlocking (2022) perfect for entertaining. Inside, enjoy 2 well appointed family rooms and formal dining room featuring custom panelled accent wall. Recent upgrades including newer basement flooring (2023), refreshed main floor and basement washrooms (2023), broadloom in bedrooms, stylish kitchen cabinets with stainless steel appliances, and luxurious Caesarstone countertops. The spacious primary bedroom boasts a spa-inspired ensuite with a jet soaker tub and a walk-in shower! Second floor includes 2 more spacious bedrooms. Finished basement including spacious recreation room perfect for entertaining, with a lower level ensuite. Den in the basement can also be used as an office! Located in a vibrant, sought-after community close to everything you need: the lakefront, parks and trails to lakefront, top-rated schools, U of T Scarborough Campus, restaurants, and easy access to the 401. Commuters will love being just minutes from the GO Train! Don't miss the opportunity to live in this incredible home surrounded by amenities and great neighbours. (id:50787)
RE/MAX Hallmark Realty Ltd.
Royal Heritage Realty Ltd.
129 Angier Crescent
Ajax (South East), Ontario
Well Maintained, Solid, 4 Bed, 4 Bath Town House In The Heart Of South Ajax! Great Layout And Floorplan For A First Time Home Buyer, Spacious Rooms And A Newly Finished Basement. Large Sized Master Ensuite And A Walk-In Closet. 4th Bed Has A Nice Balcony. Located On A Quiet Street Steps To The Lake And All Amenities! Rare Opportunity To A Get A Home At A Great Price In Durham Region! (id:50787)
RE/MAX Experts
1711 - 4k Spadina Avenue
Toronto (Waterfront Communities), Ontario
Welcome to this spacious and thoughtfully designed one-bedroom plus den condo, offering two full bathrooms, generous living areas, and a modern open-concept layout. The den provides a flexible space ideal for a home office or guest room, and the suite includes convenient ensuite laundry.Perfectly located in one of Toronto's most desirable downtown neighbourhoods, this unit is just steps from public transit, shopping, restaurants, parks, the Rogers Centre, and the beautiful waterfront. Everything the city has to offer is right at your doorstep.The building features an impressive array of amenities, including a 24-hour concierge, guest suites, visitor parking, a fully equipped fitness centre, indoor pool, hot tub, sauna, a beautifully landscaped garden terrace with BBQs, and multiple entertainment spaces such as a party room, media lounge, recreation area, and karaoke room.Lifestyle in one of the most dynamic urban settings in the city. (id:50787)
Prompton Real Estate Services Corp.
1803 - 32 Davenport Road
Toronto (Annex), Ontario
Welcome to the heart of Yorkville - Toronto's most prestigious and desirable neighbourhood. This bright, corner unit has 2 bedrooms, 2 bathrooms, 2 private balconies and a den, plus parking and locker. Unobstructed North and East views via floor-to-ceiling windows. Top-of-the-line Miele appliances. Ample storage with multiple closets. This suite impresses with style and sophistication. Steps from transit, the finest shopping and cuisine, galleries, endless entertainment & nearby parks. Incredible amenities include 24-hour concierge, an indoor plunge pool, steam room, yoga room, gym, billiards, large outdoor Bbq & entertainment area. Please note, this is a Non-Smoking building. (id:50787)
Harvey Kalles Real Estate Ltd.

