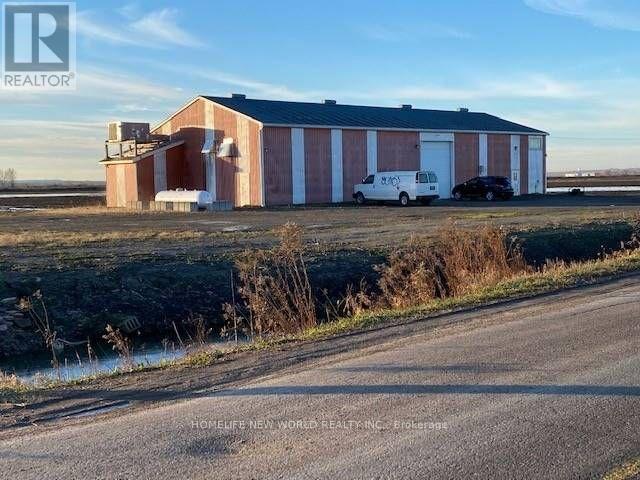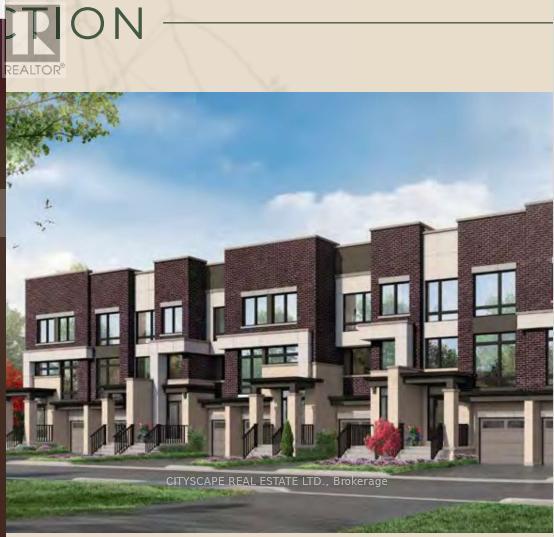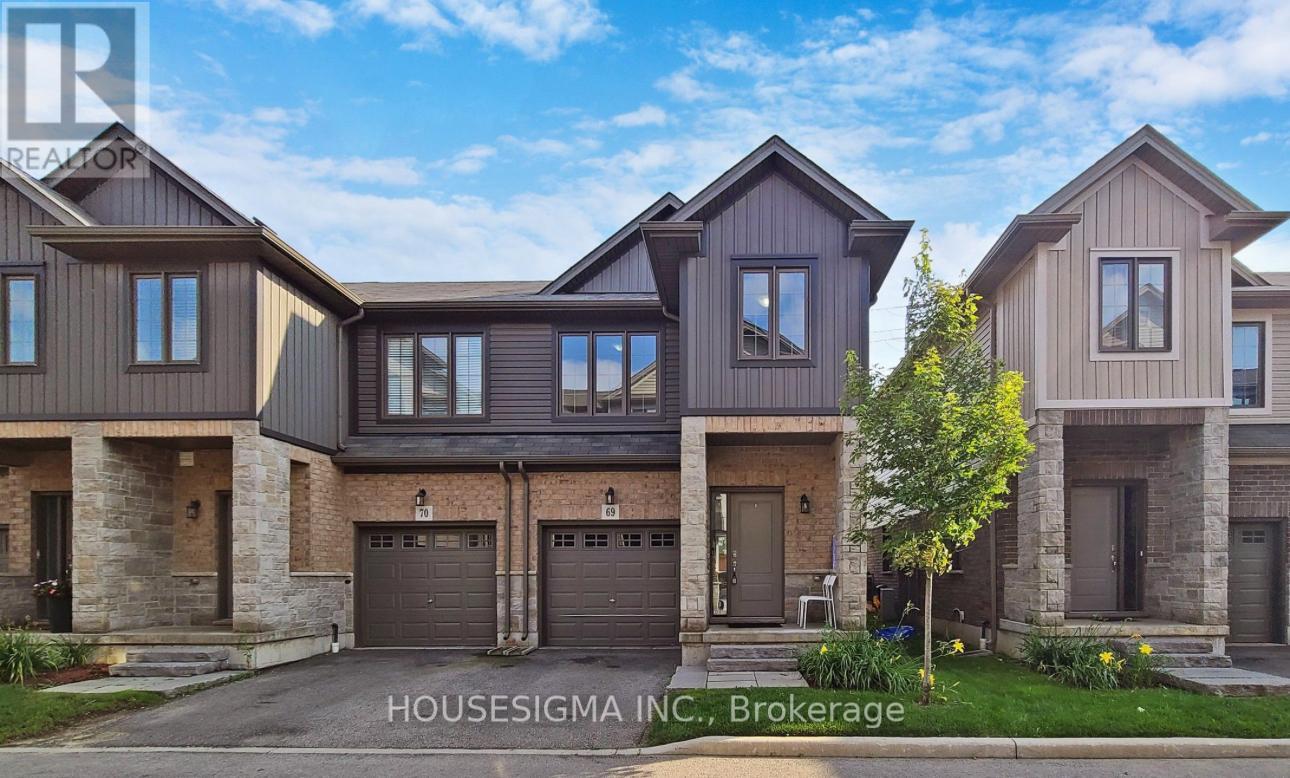192 Indian Road Crescent
Toronto (High Park North), Ontario
Welcome to 192 Indian Road Crescent! Timeless Elegance in the Heart of North High Park. Nestled in one of Toronto's most coveted enclaves, this beautifully reimagined home blends classic High Park charm with contemporary sophistication. Located on a serene, tree-lined street, this beautiful home offers over 2,400 sqft of above-grade living space, and was thoughtfully renovated by the previous owner - a skilled builder. Behind its charming, classic facade lies a light-filled main floor featuring a formal living room with gas fireplace, centrally positioned dining room, and a designer kitchen equipped with a large island, stunning quartz countertops, and high-end appliances. The open-concept layout flows seamlessly into a private, fenced backyard oasis complete with mature trees, a lush garden, and dedicated lounge and dining area ideal for entertaining or relaxing. Upstairs, the second floor includes a bright east-facing second bedroom and a spacious third bedroom, complemented by a luxurious 5-piece bath boasting a large soaker tub, limestone flooring, travertine-tiled shower, and double vanity. The third level boasts a sun-soaked west-facing opulent primary bedroom retreat (addition 2011), with a fourth bedroom/home office and a modern, light-filled ensuite bathroom complete with double sink and glass shower surround. The updated and finished lower level (2010) provides additional living space with a cozy recreation room featuring a modern gas fireplace, recessed lighting, and broadloom, plus a stylish 3-piece bath. A large laundry room with custom cabinetry also adds great function. Perfectly positioned just steps from the shops, restaurants, and vibrant communities of High Park, The Junction, Bloor West Village, and Roncesvalles. Walking distance to top-rated schools, TTC, Union-Pearson Express, GO Trains and the expansive greenery of High Park itself. This turnkey home is the complete package in one of the city's most desirable neighbourhoods. (id:50787)
Sutton Group Old Mill Realty Inc.
211-3 - 320 Matheson Boulevard W
Mississauga (Gateway), Ontario
Discover a premium co-working hub just 1 minute from Heartland Town Centre, offering unmatched convenience with dining, shopping, and services at your doorstep. Enjoy 24/7 secured access, personalized fob entry, and monitored security for peace of mind. Designed for productivity and collaboration, our space features high open ceilings, a stylish lounge, and a vibrant atmosphere. Benefit from ample free parking and easy access, just 2 minutes from both the 401 and 410. Explore nearby nature trails and outdoor fitness at Saigon Park. Amenities include a fully equipped kitchen with complimentary coffee, tea, and snacks, discounted meeting and training rooms, advertising opportunities, and community events. With high-speed internet, mail services, personalized phone answering, and flexible leases, your business will thrive. Experience the future of workspace! (Renderings shown; final design may vary.) (id:50787)
RE/MAX Aboutowne Realty Corp.
571 Ravenshoe Road
East Gwillimbury (Queensville), Ontario
Don't miss this opportunity to own a highly productive vegetable farm! here are six compelling reasons to make this farm yours: 1. prime location- just minutes from highway 404, making transportation and delivery quick and convenient. 2. Fertile black soil-Exceptionally rich soil ideal for growing a wide variety of crops. 3. fully usable land-The land is flat and 100% usable, maximizing your planting area. 4 Reliable irrigation-Access to lake water ensures consistent irrigation for your crops. 5. Large heated Warehouse-A 40x100' propane-heated warehouse provides ample storage and work space.6. Comfortable living Quarters-On-site living space includes two bedrooms, two washrooms, and a full kitchen. (id:50787)
Homelife New World Realty Inc.
1013 - 7895 Jane Street
Vaughan (Concord), Ontario
Available May 1st, this stunning northwest corner unit offers the perfect blend of luxury, comfort, and convenience in the heart of Vaughan. This bright and modern 2-bedroom, 2-bathroom condo features 10-foot ceilings, premium laminate flooring, and a stylish kitchen complete with quartz countertops, an under-mount sink, Moen faucets, and high-end appliances including a fridge, dishwasher, slide-in glass top stove, built-in microwave, washer, and dryer. The 649 sq. ft. open-concept layout is enhanced by a large wrap-around balcony, allowing for abundant natural light and an extended outdoor living space.Just a 4-minute walk to the Vaughan Metropolitan Centre Subway and Bus Terminal, this location offers unmatched connectivity to downtown Toronto, York University, Seneca College, and beyond via nearby Highways 400 and 407. Enjoy the convenience of being minutes from Vaughan Mills, Canadas Wonderland, Cortellucci Vaughan Hospital, and a vibrant selection of restaurants, shops, and entertainment options.This unit also includes one parking space and a private storage/bicycle locker. Building amenities are top-notch, featuring a 24/7 concierge, fitness centre, spa, party room, games room, theatre room, outdoor lounge, and BBQ area. Whether you're a commuter, professional, student, or downsizer, this move-in-ready condo is the ideal opportunity to enjoy upscale urban living in one of Vaughans most desirable and dynamic neighbourhoods. (id:50787)
RE/MAX Ultimate Realty Inc.
19 Niska Drive
Waterdown, Ontario
Welcome to 19 Niska Drive. An immaculately maintained family Home that offers 4 Bedrooms (3+1) and 2 Bathrooms in a Popular east Waterdown neighbourhood , with parks near by and offering easy access to major Hwy's/routes. You're steps away from the charming Victorian downtown of Waterdown, offering dining, shopping, and community events. Close to schools, library, transit, trails, waterfalls, golf courses, parks, hospital, and YMCA. This is truly a lifestyle location! Don't wait! Mature properties like this rarely come up. This home offers a nice size lot in a fantastic location. This solidly built property features many updates over the years. Enjoy the stamped concrete patio complete with perennial gardens in your private backyard. The garage has space for 2 cars and the driveway offers 2+ spaces as well. Located just steps away from Gatesbury park. Great home, Great area. Come and view today! (id:50787)
RE/MAX Real Estate Centre Inc.
2141 Caroline Street Unit# 8
Burlington, Ontario
Welcome to 2141 Caroline Street Unit 8. A Beautifully maintained and spacious detached bungaloft, built by New Horizons Homes, in the highly sought-after and rarely available survey called 'Crew Landing'! This prime location in the heart of downtown Burlington is just steps to the waterfront/lake, parks, schools, shops, library, YMCA, Performing Arts Centre and more! Offering a custom - open concept kitchen/living room with gas fireplace complete with a vaulted ceiling and walkout to a professionally landscaped private yard with deck. This spacious home offers a Main Floor Primary Bedroom, ensuite Bathroom with heated floors and a walk in closet. The loft offers a great space, bedroom with bathroom as well. The Large unfinished basement with roughed in plumbing for a bathroom, offers lots of space for storage or what ever you need. This Freehold home offers ownership with a low condo road fee, which covers grass cutting and snow removal/salting including driveway and walkway up to the front door, all in the heart of Burlington's Downtown core! Home has been meticulously maintained with many updates over the years. (id:50787)
RE/MAX Real Estate Centre Inc.
405 - 101 Prudential Drive
Toronto (Dorset Park), Ontario
Delightfully Updated One Bdrm, One Bath Located In Family Friendly Building On Lovely Quiet Street. Bright & Sunny South Facing Unit W Approx 775Sq Ft Plus Large Balcony. Updated Kitchen W Ceramic Floors & Back Splash. Broadloom Throughout The Spacious Living & Dining Room W Walk Out. Large Master Bedroom W Spacious Closet And Plenty Of Storage. One Parking Spot Included & Well Maintained Building. Close To Ttc, Go Train, 401, Shopping & Restaurants. (id:50787)
Exp Realty
788 Heathrow Path
Oshawa (Samac), Ontario
A gorgeous stafford greenhill project town house,spacious,corner,2 parking spaces,potential basement can be use as in-law suite,close to stores and transits.lots of windows. Corner unit lots of windows (id:50787)
Cityscape Real Estate Ltd.
1805 - 4091 Sheppard Avenue E
Toronto (Agincourt South-Malvern West), Ontario
This bright and spacious corner unit offers an exceptional living experience with south-facing exposure that fills the home with natural light throughout the day. The three-bedroom, two-bathroom layout is ideal for families, professionals or investors, featuring a modern kitchen with ample storage, well-maintained bathrooms, and the convenience of an ensuite laundry room. The huge private balcony provides a perfect outdoor retreat with panoramic views, enhanced by high-quality bird netting for added comfort. The maintenance fee includes cable, heating and water, making this an affordable and hassle-free living option. Located in the heart of Agincourt, you'll enjoy unbeatable convenience with TTC at your doorstep, the Agincourt GO Station just across the street (28 minutes to Union Station), and quick access to Highway 401. Everything you need is within walking distance including Agincourt Shopping Mall, Banks, Medical Center, Restaurants, Supermarket, Library, Walmart, pharmacies, diverse restaurants and more. (id:50787)
Homelife New World Realty Inc.
69 - 377 Glancaster Road
Hamilton (Villages Of Glancaster), Ontario
Stunning End-Unit Town Home, Situated In A Senene Community, Features 3 Bedrooms And 4 Baths. Built By Starward Homes It Boasts 9 Ft Ceilings, Neutral Tones, And An Open Living/Dining Concept With A Walkout Backyard. The Concrete Patio, A Rare Find With No Rear Neighbours, Ensures Family Privacy While Allowing Uninterrupted Sunlight. Upgrades Include Quartz Countertops In The Kitchen And All Bathrooms. The Master Bedroom Features His & Her Closets And A 4-Piece Ensuite With A Standing Shower. All Three Levels Showcase Beautiful, Engineered Hardwood Flooring. The Second-Floor Laundry Adjacent To The Master Bedroom Adds Convenience. The Finished Basement Offers Ample Storage And Potential For Transformation Into A Recreation Room, Home Office, Or Extra Bedroom. Numerous Accent Walls, Floating Storage, And Closet Shelving Promote A Clutter-Free Lifestyle. Smart Features Like The Nest Thermostat, Ring Security System, And Smart Switched Enhance Convenience. Pictures are from the Old listing. (id:50787)
Housesigma Inc.
1281 Dias Landing
Milton (1039 - Mi Rural Milton), Ontario
Exceptional end-unit townhouse in the prestigious Walker community of Milton.This stunning Garrison model resembles a semi-detached home,offering perfect blend of style&functionality.Walking distance to public school&park,ideal for families.Easy access to all amenities. Spacious covered porch offers ample seating w/clear views.Fully fenced backyard provides generous space for gardening&outdoor enjoyment.Step inside to a luxurious foyer featuring a convenient drop zone w/built-in shelves&an impressive 8-foot-tall double-door closet,setting the tone for this dream home.Open-concept main level features 9-foot ceilings w/modern gray laminate flooring, pot lights&California shutters throughout,adding privacy&style.Bright family kitchen is equipped w/stainless steel appliances,upgraded cabinets,luxurious stone countertops&custom backsplash.A flush breakfast bar w/stone waterfall central island is perfect for food preparation&presentation.Separate living&dining rooms create an ideal atmosphere for relaxation&entertainment.Cozy family room w/pot lights is perfect for casual gatherings.Modern dining room overlooks backyard enhanced by slat gray blinds&upgraded light fixtures.Elegant maple staircase leads to the bright upper level.Expansive primary bedroom includes pot lights, a spacious walk-in closet&a luxurious spa-inspired 5-piece ensuite washroom w/a stone countertop,bathtub,&double sinks.Second&third bedrooms are bright&spacious w/pot lights&large closets for ample storage.Upper-level laundry room features a large linen closet for generous storage.Main full bathroom on the second level boasts upgraded cabinetry&an elegant stone countertop.Expansive unfinished basement awaits your personal touch,complete w/rec room ready package.Direct access from the garage includes a convenient stop-and-drop area w/built-in shelves,as well as a garage door opener w/remote.The entire house, including the garage, has been freshly painted, ensuring a worry-free move-in experience. (id:50787)
Ipro Realty Ltd.
110 Dells Crescent
Brampton (Fletcher's Meadow), Ontario
Updated contemporary 4 bedroom 3 baths detached home on a premium lot in the preferred Fletchers Creek Village neighbourhood with shops, schools and many amenities nearby. Finished basement with sizeable gym and storage area, plus a den to boot. Open concept kitchen with centre island and walkout to beautiful deck make this home perfect for entertaining. Backs onto a greenbelt pathway providing added distance from neighbours in the back. Steam shower in ensuite of generously sized primary bedroom with large windows. Double car garage (w/ direct access through laundry room) plus two car driveway parking. Simply an amazing and comfortable modern home in a mature & convenient area, so don't wait to call this your new home! (id:50787)
Right At Home Realty












