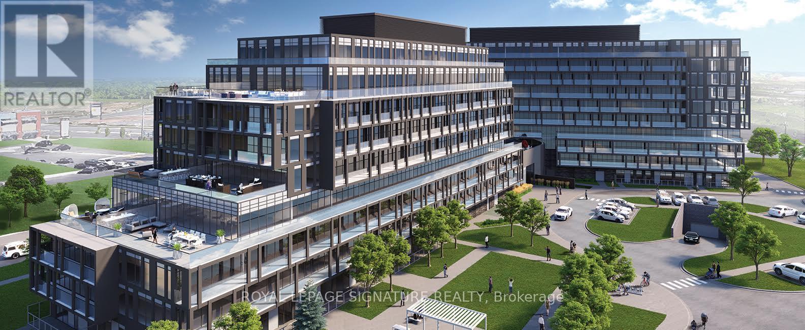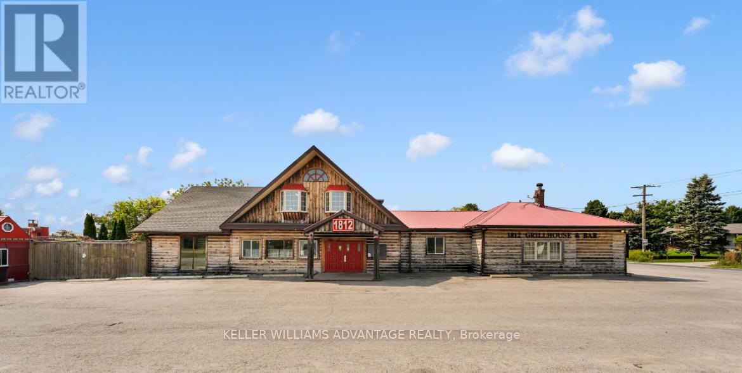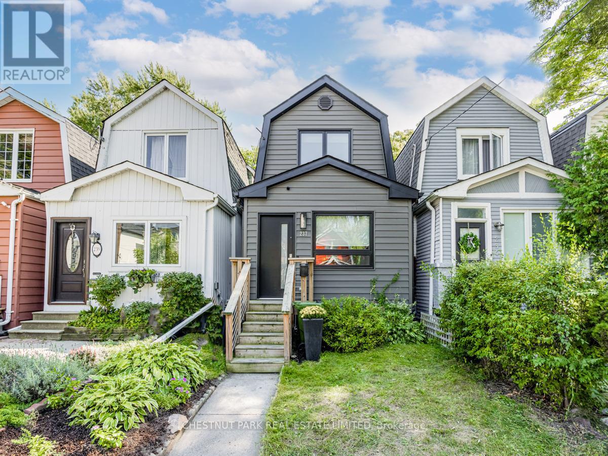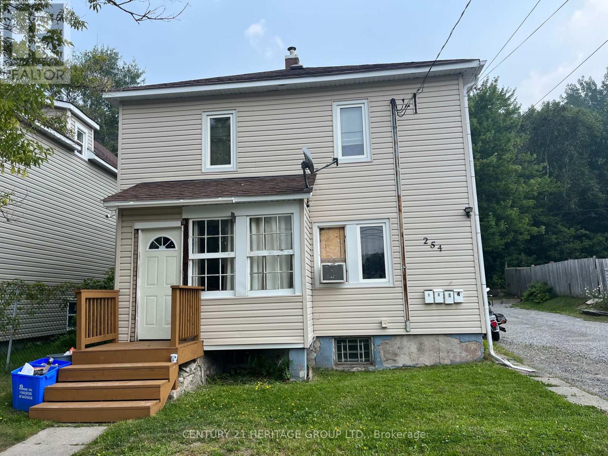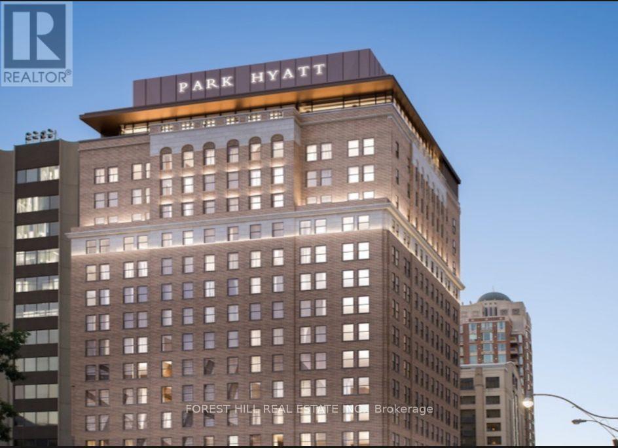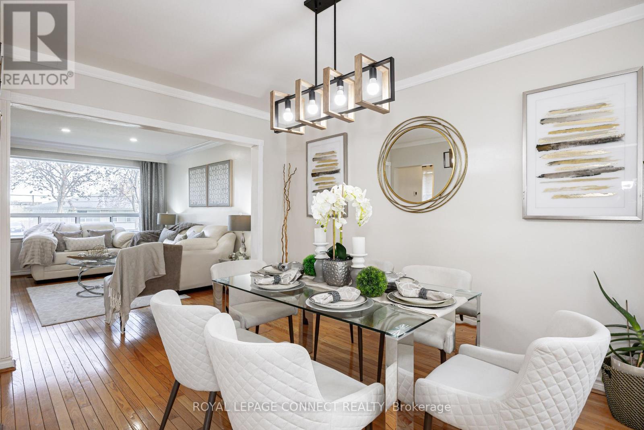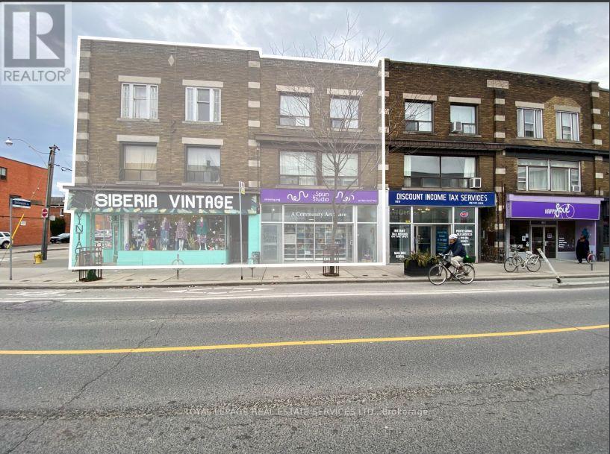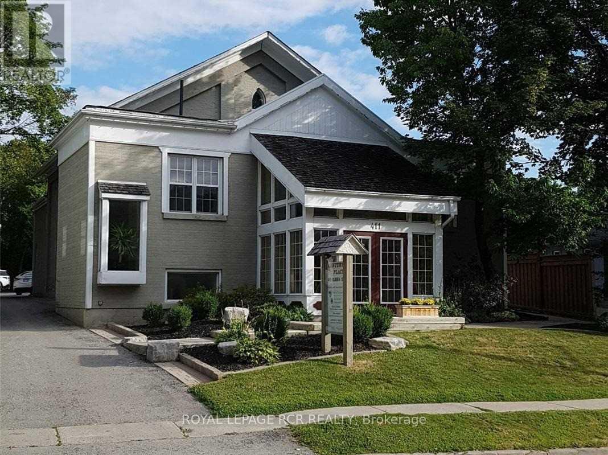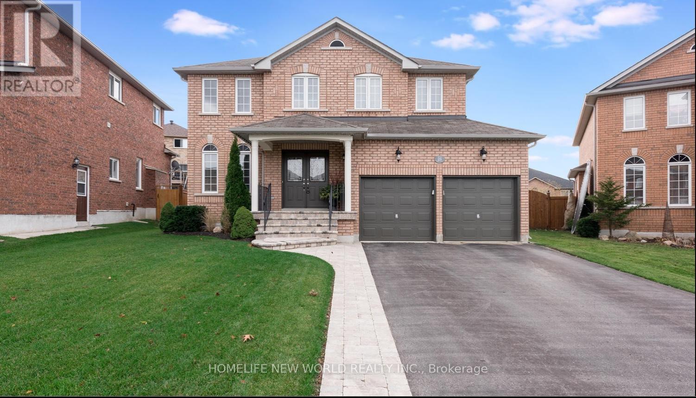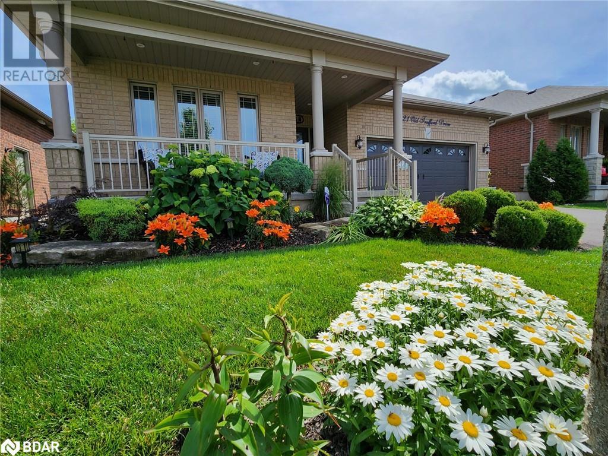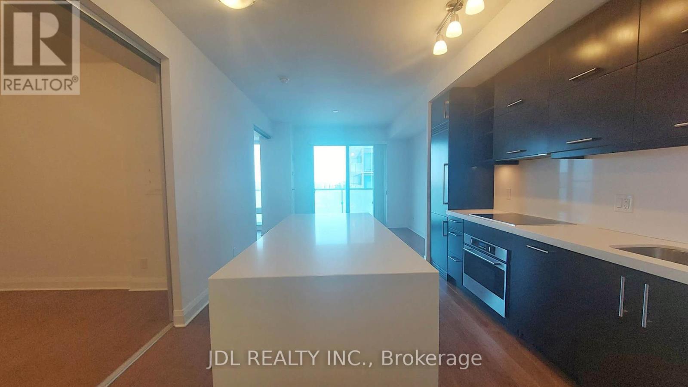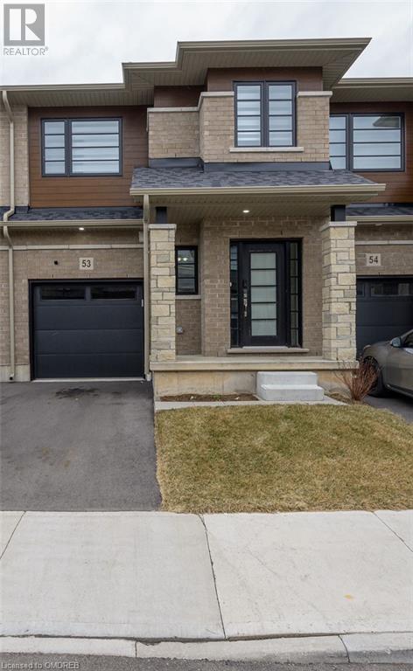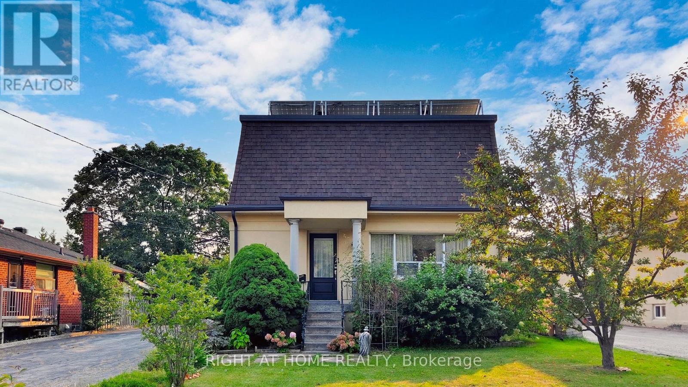A309 - 3210 Dakota Common
Burlington (Alton), Ontario
Newer 2 Bedroom / 2 Bathroom Unit Featuring 756 Sq.Ft and a Large 180 Sqft Terrace w/ views of the Escarpment. Soaring 9' Ceilings, Wide Plank Laminate Floors, Premium Stainless Steel Appliances. Fantastic Location, Just Minutes To Hwy 407 & Qew, Appleby Go Station, And Walking Distance To Shopping Centre, Schools And Parks. (id:50787)
Royal LePage Signature Realty
17 Clydesdale Court
Severn (Coldwater), Ontario
Top 5 Reasons You Will Love This Home: 1) Stunning newly-built four bedroom, four bathroom home set on an expansive 1.028-acre lot in the highly sought-after Braestone community 2) Thoughtfully designed home boasting numerous upgrades, including additional square footage, luxurious heated flooring in the primary ensuite, a fully carpeted lower level, and top-of-the-line KitchenAid appliances, featuring a 36-inch six-burner gas stove with a convenient pot filler 3) Enjoy complete privacy on this serene lot with no rear neighbours, backing onto municipal land, offering a peaceful and natural backdrop 4) Oversized three-car garage providing ample room for parking and additional storage, perfect for vehicles and equipment 5) Ideally located near premier golf courses, both Alpine and Nordic skiing, mountain biking, and scenic trail systems, this home offers year-round enjoyment of the surrounding natural environment. 3,749 fin.sq.ft. Age 1. Visit our website for more detailed information. (id:50787)
Faris Team Real Estate
1812 Simcoe County Rd 27 Road
Bradford West Gwillimbury, Ontario
Highway Turnkey Restaurant/residential property for sale .This exceptional highway income property offers 5,000 sq ft of space on a 150x150 foot lot, strategically located on Highway 27, close to rapidly growing areas of Schomberg, Bond Head, Bradford and Tottenham, with convenient access to Hwy 400 and Bradford. Zoned for both commercial and residential use, the property features a fully equipped restaurant, operated as the well-known 1812 Grill House. Over $500k in recent renovations, the restaurant includes a 135-seat indoor dining area, a 40-seat outdoor patio, and a large outdoor event space that accommodates 200 guests, The property also features 4 residential apartments with bathrooms with a separate entrance, ideal for staff accommodations or additional rental income. The property has a separate food stand separate from main restaurant the excellent opportunities for further business growth and additional income. This is a prime investment opportunity to own a turnkey restaurant, located in a thriving area with increasing traffic and development. **** EXTRAS **** The restaurant generates $40k-$50k monthly. There is also an option to lease the property. Brand new Roof (id:50787)
Keller Williams Advantage Realty
237 Lumsden Avenue
Toronto (Woodbine-Lumsden), Ontario
Darling fully renovated beautiful detached home in a walkable location. Easy stroll to the Danforth with all the amenities one needs.The house you've been waiting for! Taken back to the studs in 2019 and renovated with functionality and timeless style in mind. The front foyer is heated and perfect for shaking off the snow and leaving your bags. The main floor has an open concept layout, renovated kitchen with quartz countertops , tile backsplash, stainless steel appliances, under-counter lighting, a cute coffee nook and ample storage available for all your fun pantry items. Sliding doors to the deck and lush backyard. Engineered top quality oak wood flooring throughout on all 3 levels.Unusually large 2nd floor bathroom.Family room or work-out room in the lower level. Large laundry room and even more storage space which is exactly what we all need! The backyard is filled with sunlight and gives you the privacy you're seeking when hanging out with your pals. Deck space, green space, you've got it all here. Truly the best type of house. As they say, just move in and enjoy. **** EXTRAS **** See virtual tour for photo's when the house was empty. www.houssmax.ca/vtournb/c9731912. Above average home inspection is attached. (id:50787)
Chestnut Park Real Estate Limited
412 - 100 Dundalk Drive
Toronto (Dorset Park), Ontario
Upgraded 2B/R Plus Large Den With Window And French Door, Use As A Bedroom. It's Perfect For A Larger Family! This Property Has All The Essentials For Life, Featuring Laminate Flooring. Upgraded Kitchen, & Pot Lights Throughout! You Have All Your Necessities At Your Doorstep As you Are Conveniently Located Near The It, Parks, Schools, Hwy 401, And Shopping Centre. **** EXTRAS **** All Light Fixtures, Stainless Steel Stove, Fridge. Hood Fan. Note: Large Den W/ Window And French Door, Perfect For 3rd Room Or Office. (id:50787)
Century 21 Percy Fulton Ltd.
1117 - 8 Hillcrest Avenue
Toronto (Willowdale East), Ontario
Ultimate Convenient Location With 1000 Sqf Living Space. Large Split 2 Bedroom Suite Located At Empress Walk With Direct Access To North York Centre Subway, Retail Complex Includes Loblaws, Cinema, Lcbo, Restaurants And Shops! Open Concept Layout Bright Living And Dining Room, Balcony Overlooking Mel Lastman Square With Unobstructed View. **** EXTRAS **** Fridge, Stove, Range Hood, B/I Dishwasher, Microwave, Front Load Washer/Dryer, Window Coverings, All Electric Light Fixtures, 24 Hrs Concierge. (id:50787)
Royal LePage Terrequity Realty
3 Gumtree Street
Brampton (Sandringham-Wellington), Ontario
Welcome to the prestigious gated community Of Rosedale Village! Imagine yourself in an exquisite, immaculate two-bedroom, two-bathroom bungalow! Open concept design! Built-in fireplace! Stainless steel appliances and a large breakfast island characterize this modern kitchen! The main master bedroom has a 3pc ensuite bathroom and a walk-in closet. Nestled in a desirable area close to Highway 410 for easy access across the Greater Toronto Area! Ideal for purchasers looking for a large, cozy, and carefree lifestyle with first-rate amenities! **** EXTRAS **** Stainless steel: fridge, stove, and B/I dishwasher - negotiable; washer and dryer; GDO + 1 remote; all wooden shutters; all electrical light fixtures. (id:50787)
Sutton Group Realty Systems Inc.
46 Division Street
Hamilton (Homeside), Ontario
Welcome To 46 Division St! This Home Has Been Renovated From Top To Bottom To Give You A New Home Feel. Brand New Laminate Floors, Kitchen, Bathrooms, Windows(Front & Rear Of Home) Siding And The List Goes On. Open Concept Living Area That Leads Into A Modern Kitchen W/Island. 2 Spacious Bedrooms W/ Access To Ensuite. This Home Is A Must See To Be Appreciated! Perfect For First Time Home Buyers, Young Professionals And Or Investors. Conveniently Located Near Shops, Restaurants, Hwy's & More. **** EXTRAS **** Stainless Steel Fridge, Stove, Over The Range Exhaust Fan, B/I Dishwasher. White Stacked Front Load Washer/Dryer. All Electrical Light Fixtures & Window Coverings. (id:50787)
Century 21 Leading Edge Realty Inc.
1291 Wilson Avenue
Toronto (Downsview-Roding-Cfb), Ontario
Excellent Commercial Investment Opportunity In Toronto's High Demand & Well Established Downsview Community. This Well Known Free Standing Building Is Located On Busy, High Traffic Intersection Close To Downsview Park, Humber River Regional Hospital, Restaurants, Shopping And New Developments. Quick & Easy Access To The 401 And TTC At Your Doorstep! Features A 2 Bedroom & 3 Bedroom Apartment On Second Floor W/ Potential To Expand (id:50787)
RE/MAX Hallmark Realty Ltd.
1291 Wilson Avenue
Toronto (Downsview-Roding-Cfb), Ontario
. (id:50787)
RE/MAX Hallmark Realty Ltd.
1404 - 710 Humberwood Boulevard
Toronto (West Humber-Clairville), Ontario
Nestled among parks, trails and stunning views of the Humber river, this 2-bedroom + den offers tranquility in the heart of the city. The Spacious den can easily serve as a third bedroom. Conveniently located near major highways (427, 401, 407), the airport, GO Station, restaurants, and schools. (id:50787)
Keller Williams Edge Realty
Bsmt - 1025 Dufferin Street
Toronto (Dovercourt-Wallace Emerson-Junction), Ontario
1 Bedroom Basement Apartment, Few Houses Down From Dufferin Subway Station, Close To Dufferin Mall, Close To All Amenities On Bloor. * Walk Score: 87, Transit Score: 93, Bike Score: 79 * (id:50787)
Right At Home Realty
254 Mountain Street
Greater Sudbury (Remote Area), Ontario
Cash Flowing, Full Rented, 4 Unit- Detached Building, Maintenance Free, R2-3 Zoning. Each unit with separate entrances/door, Loads of parking and room for a garage at the rear. Gas forced Air Heat, Upgraded electrical, New Roof (2016), Front Deck and common area/foyer. Gross Rent $3100 with 3 long term tenants, Potential Rent $45k. 30 Hr Notice required for viewings, Weekend viewings after 10:00am. Deposit Min. $7k. Turn Key Property, all 1 Bedrm Units, Market rent $1k+ per month ($3800/mth), Seller willing to hold VTB Current Cap Rate over 6%, Fully unfurnished large basement available pot. Rental. **** EXTRAS **** 30 Hr Notice for Showings- Tenants, Only after 10:00am (id:50787)
Century 21 Heritage Group Ltd.
803 - 246 Lester Street
Waterloo, Ontario
Located near the University of Waterloo and Wilfrid Laurier University, this two bedrooms two baths unit features approximately 9-foot ceilings and an open-concept kitchen. The unit includes a spacious south-facing balcony with abundant sunlight. The European-style kitchen is equipped with stainless steel appliances, including a fridge, stove, dishwasher, range hood, microwave, washer, and dryer. Current lease until Dec. 31, 2024, vacant possession Jan. 2nd, 2025. (id:50787)
Homelife Landmark Realty Inc.
2191 Turnberry Road
Burlington (Rose), Ontario
Amazing 4+1 Bed Home back on Millcroft Park, Enjoy Open Views of park! With Floor To Ceiling Windows make house Bright & beautiful. Spectacular Floor Plan Featuring 2 Storey Great Rm Open Concept Kitchen W/Granite Counters, Upgraded Flooring & Hardwood Throughout, Finished basement could be Guest Suite, Custom Fireplace. Entire Yard Landscaped And Exterior Shines With Charm, Green pine provide quite & privacy. Ideal Family Street, Walking Distance to schools. Shopping Districts nearby in Prosperous Core of Burlington. Buyer/buyer agent to Verify (id:50787)
Wanthome Realty Inc.
395 Sandford Road
Uxbridge, Ontario
Beautifully renovated top to bottom, open concept bungalow sitting well back from road on over an acre lot with 3 car garage and bonus detached 2 car heated garage/workshop with finished loft. An absolute gem with tons of recent updates and upgrades are impressive to say the least. The main level of the home is a perfect layout for a nanny suite or in-law suite. The main floor of the home features newly updated kitchen, baths, appliances, floors, trim and lighting, leading to a massive lower level with high ceilings, large above grade windows, 3 additional bedrooms, spa like bathroom including new sauna, all recently completely renovated and a separate walk-up into garage from massive laundry room with ample storage. Sit on the entertainers delight back deck and enjoy the brand new, heated salt water pool and enjoy a full sun expansive backyard looking over new landscaping, fire pits and pool surround. The detached, heated garage, is currently set up as a home gym, loft is perfect for home office or sleepovers and is 22 feet x 15 feet of additional living space! Garage and workshop both have 2-part epoxy floors perfect for a garage enthusiast. 8 Minutes to Uxbridge or Mt. Albert. Too many upgrades to list, check out attached feature sheet. **** EXTRAS **** 3rd bedroom on main level was turned into a sitting room for in-laws, can be converted back. 2024 water test, 2022 septic pumpout, 2024 driveway reseal, Starlink high speed internet, Shaw satellite TV, pre wire for hot tub breaker installed (id:50787)
Royal LePage Rcr Realty
2464 15th Side Road
New Tecumseth, Ontario
Spectacular Private Gated Country Estate. Designed & Completed in 2021 This Fortress Encompasses The Tranquility Of The Natural Beauty Of This 9 Acre Manicured Estate Along With A Residence Built With Impeccable Standards To Craftsmanship, Using The Finest Natural Materials & Finishes. Chiseled Natural Indiana Limestone & Brick Exterior, American Walnut Front Entrance Doors, Flooring &Staircases With Modern Glass Railing, Carved Natural Limestone Fireplace, All Automated Lighting/Sound/Temp/Security/ Camera Systems. Innovated Magic Window Company Throughout Including A Retractable Window Wall That Truly Brings Your Outdoor Living Experience To A New Level. The Outstanding Chef Inspired Framed Kitchen, Pantry & Butler Bar Has Been Crafted By Award Wining Renown Cabinet Makers ""Bloomsbury Fine Cabinetry"" Along With All Vanities, Mudroom & Laundry. Bookmarked Porcelain & Solid Walnut Countertops. Enjoy Multiple Main Floor Offices/Den/Art Room And A Heated 1700 sqft 6 Car Garage **** EXTRAS **** 6 Car Garage W/Car Wash Bay & Private Custom Bathroom. Gated Estate Has Over 500 Feet Of Cedar Fenced Frontage Along W/A Natural Spring Fed Pool W/Waterfall, Cedar Diving Dock, Beach & Firepit. Extensive Outdoor Lighting, Sound & Security (id:50787)
Sutton Group-Security Real Estate Inc.
1752 Broadoak Crescent
Pickering (Amberlea), Ontario
Welcome to your dream home, where luxury and functionality complement each other impeccably. This stunning property at 1752 Broadoak Crescent offers an exquisite living experience in a highly coveted location. This unique and beautifully designed home boasts 4+3 bedrooms and 4 bathrooms across 3700 sq ft of living space. The standout feature is the enormous kitchen and family room combination with an exceptionally spacious layout. Situated on a quiet, family-friendly street, this home backs onto a school, providing a peaceful and safe environment. The interior features gleaming hardwood floors throughout, formal living and dining rooms, and a walkout to a large deck overlooking a park, offering breathtaking views. The master suite is a true retreat, featuring a double door entry, a walk-in closet, and a spa-like 4-piece ensuite with a soaker tub. Additionally, the walkout basement includes 2 bedrooms, making it an ideal mortgage helper. Conveniently located close to Highway 401, parks, grocery stores, and highly rated schools, this home offers both luxury and practicality. There is no carpet in this home, ensuring ease of maintenance and a modern aesthetic. The home comes with a skylight, a 200-amp panel, and a roof installed in 2020. The unique layout is one of only two such homes built. Don't miss out on this rare opportunity to own a home that perfectly balances elegant living with everyday convenience. Schedule your viewing today! **** EXTRAS **** SS appliance, 200 Amps Panels, 2020 Roof, Patio door and Windows in Basement (2024) , Walk-Out Basement (id:50787)
RE/MAX Realty Services Inc.
710 - 3233 Eglinton Avenue E
Toronto (Scarborough Village), Ontario
Welcome To The Guildwood Terrace By Tridel. This Well Maintained 2 Bedroom/2 Bath With Solarium Unit Offers A Spacious & Open Concept Layout With Plenty of Natural Light & Panoramic Views. The Open Concept Kitchen Offers Tons Of Storage Space, Granite Counters, Stainless Steel Appliances With A Generous Breakfast Area. Very Functional Layout. The Open Concept Living & Dining Room Offers Large Windows. The Large Solarium Is Ideal For A Study/Office. The Primary Bedroom Has Walkout To Balcony, Double Closets & 3 Piece Ensuite . Laundry Room Offers Lots Of Storage Space. The Prestigious Guildwood Terrace Offers A Fantastic Condo Lifestyle With An Excellent Location Close To Transit & Shops Steps Away & Top Class Amenities Including 24 Hour Security, Indoor Pool, Sauna, Hot Tub, Tennis Court, Squash Court, Barbeque Patio, Library, Exercise Room, Party Room, Games Room, Car Wash & Ample Visitor Parking. All Windows Currently Being Replaced. **** EXTRAS **** Maintenance Fees Include Hydro, Heat, Air Conditioning, Water, Parking & Common Element Maintenance (id:50787)
RE/MAX Ultimate Realty Inc.
32 Noake Crescent
Ajax (Central), Ontario
Welcome to your Dream Home! Nestled in the heart of a Central Ajax, This stunning 4 Bed, 3 Bath gem sits on a spacious pie-shaped lot, offering privacy with no neighbours behind. Step inside to discover a beautifully renovated main level featuring expansive living and dining areas adorned with new hardwood floors throughout. The bright eat-in kitchen boasts a walkout to the backyard, while a convenient laundry room and a cozy family area with a wood-burning fireplace completes the space. Upstairs, find four generous bedrooms, including an oversized master with an ensuite and walk-in closet. The bathrooms on the upper level boast heated floors and the finished basement offers a large recreational area. This property is only a 5-10min walk to Costco, Walmart, Food Basics, and much more! **** EXTRAS **** Located in central Ajax, this home is within walking distance to schools, parks, and transit, with easy access to the 401. Updates include a new furnace, AC, tankless hot water system (2021) & new roof (2018). (id:50787)
Century 21 Landmark Realty Ltd.
RE/MAX Hallmark Realty Ltd.
105 Regina Avenue
Toronto (Englemount-Lawrence), Ontario
Fantastic brick bungalow on a great lot in a highly sought after neighbourhood! Situated close to Yorkdale Mall, highway 401,restaurants, schools and much more! (id:50787)
Century 21 Leading Edge Realty Inc.
2904 - 55 Charles Street E
Toronto (Church-Yonge Corridor), Ontario
Brand New 2 Bedroom W/ 2 Bathrooms In The Upscale Luxury Condo of 55 Charles St In Yorkville Area. The Unit Boasts Of Upgraded Finishes And High End Appliances. Great View Of Downtown + The Building Has High End Amenities. **** EXTRAS **** Integrated Fridge, Stove, Dishwasher. Includes Washer & Dryer. (id:50787)
Royal Star Realty Inc.
1401 - 2 Avenue Road
Toronto (Annex), Ontario
Luxury Rental Only Building. Welcome To Two Avenue Road. Features Luxury Finishes, Incredible East Views in unit 1401, Yorkville Location & Hotel Inspired Amenities. Residents Of Two Avenue Road Will Enjoy The Incredibly Unique Opportunity Of Living In The Historic & Beautifully Transformed South Heritage Tower. Sixty-Five Luxury One And Two Bedroom Designated Smoke-Free Rentals, Offer Access To Hotel Amenities & Unrivalled Views Of The City. **** EXTRAS **** Valet Parking, Full Service Concierge, Hotel Amenities, Massive Gym, Outdoor Bbq Area, Full Time Concierge. Miele Appliances, Liebherr Fridge/Freezer. White Glove Service. Steps To Yorkville, Fine Dining & Shops (id:50787)
Forest Hill Real Estate Inc.
5 Ailsa Craig Court
Toronto (Westminster-Branson), Ontario
""UNIQUE OPPORTUNITY to have a property that qualifies for POTENTIAL GARDEN SUITE. GREAT for MULTIGENERATIONAL FAMILIES or IN-LAW SUITE. RARELY OFFERED home nestled in QUIET END COURT in HIGHLY DEMAND North York neighbourhood. MOVE-in READY home & just pack your boxes & MOVE in to this beauty that boasts SUN-KISSED large principle rooms with large windows. Crown moulding & oak hardwood flooring on MAIN & UPPER LEVELS. Kitchen features granite countertops, STAINLESS STEEL APPLIANCES, gas stove, & w/o to COVERED DECK. Fully-fenced backyard has detached 20x12 ft garage & planting beds. Great for entertaining & garden & hobby enthusiasts. Ample parking for 6 vehicles. Don't miss this one! "" **** EXTRAS **** Tankless water tank. Covered deck (id:50787)
Royal LePage Connect Realty
17 Clydesdale Court
Coldwater, Ontario
Top 5 Reasons You Will Love This Home: 1) Stunning newly-built four bedroom, four bathroom home set on an expansive 1.028-acre lot in the highly sought-after Braestone community 2) Thoughtfully designed home boasting numerous upgrades, including additional square footage, luxurious heated flooring in the primary ensuite, a fully carpeted lower level, and top-of-the-line KitchenAid appliances, featuring a 36-inch six-burner gas stove with a convenient pot filler 3) Enjoy complete privacy on this serene lot with no rear neighbours, backing onto municipal land, offering a peaceful and natural backdrop 4) Oversized three-car garage providing ample room for parking and additional storage, perfect for vehicles and equipment 5) Ideally located near premier golf courses, both Alpine and Nordic skiing, mountain biking, and scenic trail systems, this home offers year-round enjoyment of the surrounding natural environment. 3,749 fin.sq.ft. Age 1. Visit our website for more detailed information. (id:50787)
Faris Team Real Estate Brokerage
Ptlt 15 Elzevir Road
Tweed, Ontario
Nestled in Elzevir Ward, Town of Tweed, this enchanting 52-acre property offers a wooded retreat with a 500-foot road frontage and approximately 4400 feet of depth. Along a well-maintained country road, it provides rural services and is part of a small farming community known for sandy soil and rock outcroppings. With easy access to Town of Tweed amenities and proximity to Skootamatta River and Mazinaw Lake, this hidden gem boasts a diverse landscape, including a winding driveway leading to a natural clearing suitable for construction. Abundant wildlife, a flowing stream, duck marsh, and bordering government crown lands make it a true nature preserve **** EXTRAS **** Property Address: PT LT 15 CON 9 Elzevir Rd, Tweed (id:50787)
Exp Realty
7422 Sandhurst Drive
Mississauga (Lisgar), Ontario
New Immigrants Welcome! Landlord Will Consider All Tenants. Very Clean/ Flooded With Light/ Cozy Home. Ss Appliances. Premium Corner Lot, Desireable Neighbourhood. Very Large Private Backyard With Patterened Concreted Patio. Very Close To School & Lisgar Go. Energy Efficient Home. Tenant to pay 70% of Utilities of the property. Two Garage & One driveway Parking Included. (id:50787)
Right At Home Realty
955&957 Bloor Street W
Toronto (Dovercourt-Wallace Emerson-Junction), Ontario
Located in Dovercourt Village the two buildings anchor the south-west corner of Bloor Street and Delaware Avenue, just sixty-six meters from the Bloor Subway, Delaware Entrance, Ossington Station across the street. Together 955 & 957 Bloor St West provide a contiguous parcel with Bloor Street frontage of 49.8 FT. and total lot area of 5,005.22 SF. The properties combined, provide eight (8) residential rental units on floors 2 & 3 and at street level two (2) commercial-retail units, with basements fronting Bloor Street. Permitted boulevard parking provides four (4) spaces along Delaware Avenue. The buildings are fully occupied. The mid-summer 2025 lease expiry of both street level C/R units, provides opportunity to conjoin the units, reposition the retail space upgrade tenant and rent, reflecting the larger space format with high visibility corner exposure. **** EXTRAS **** 955 & 957 Bloor St. W. | PIN: 212820073 (955) & 581030059 (957) |Legal: PLAN 329 BLK T PT LOT 29 (955) & PLAN 329 BLK T PT LOTS 28 & 29 (957)Markovits, Rose; Markovits, Herman (955) MARKOVITS ENTERPRISES AND INVESTMENTS LIMITED (957) (id:50787)
Royal LePage Real Estate Services Ltd.
332 Portage Road
Kawartha Lakes, Ontario
Excellent opportunity to own a charming 2 bedroom, 2 bathroom bungalow situated on a picturesque 3 +/- acre property located just outside of Bolsover. The home features a combined family/dining area, a large primary bedroom complete with a W/I closet, 3pc ensuite and W/O to the front deck, bright living room with W/O to back deck, a detached 2 car garage and much more! **** EXTRAS **** Close to surrounding towns for all amenities, lakes and easy commute to the GTA. (id:50787)
RE/MAX All-Stars Realty Inc.
174 Louth Street
St. Catharines, Ontario
An amazing Family Home! This 1940s Cape Cod-style beauty is a perfect blend of vintage charm and modern luxury. The heart of the home is a double living room with an antique wood-burning fireplace, leading into an open-plan, well-lit kitchen with quartz countertops, chic white cabinets, and stainless steel appliances. The second floor boasts four spacious bedrooms, three of which have unique cozy dormers. A shared Jack & Jill bathroom between two of the bedrooms, and a full bathroom with a jet tub completes the upstairs. The basement offers a large family room with an electric fireplace, a bar area, lighted display cabinets, and a two-piece bathroom. Need a quiet place to work or study? There's office space too. The home is of quality construction and the electricals are a standout feature, top-notch wiring and brilliant light features everywhere. This house has been built and cared for with love and updated with taste. The backyard is a dream! It's a quiet, private oasis with a hot tub-ready deck, a grand patio, a most adorable playhouse, and a magnificent newly revamped Koi-filled pond with a fountain and waterfall. Not to mention a garden with fruit trees and a raised bed for home-grown vegetables. The house is located just minutes from shops, restaurants, parks, local wineries and essential amenities. A quick drive to the GO station and downtown, and on school and municipal bus routes, this house is a commuter's dream. Come and see it for yourself - this charming house is a rare find and ready to be your new home. **** EXTRAS **** Seamless Addition built in 2000. Back Roof 2023, Pond Revamp 2023, Deck Stain 24', Insulation 24'. (id:50787)
Century 21 Percy Fulton Ltd.
44 Hooper Road
Barrie (400 East), Ontario
This 2.5-acre piece of land in the south end of Barrie is an exceptional opportunity for your development. Zoned GI (General Industrial), the property offers a versatile canvas for a wide range of commercial ventures. It benefits from excellent accessibility and visibility, making it an ideal choice for businesses seeking a strategic presence in a bustling industrial hub. Its proximity to major transportation routes ensures seamless connectivity and efficient logistics operations. Given the scarcity of available industrial land in the area, this parcel represents a rare opportunity for investors and developers to secure a prime location in the thriving south end of Barrie. With its strategic position, expansive size, and diverse potential, this 2.5-acre plot is primed to become a flagship industrial site, attracting businesses and driving economic growth in the region. (id:50787)
RE/MAX Right Move
Main C1 - 411 Queen Street
Newmarket (Central Newmarket), Ontario
Main Floor Cubicle, Professional Building, Convenient Location, Shared Kitchenette, Washrooms, Boardroom & Reception, Large Parking Lot. **** EXTRAS **** Gross Rent Includes T.M.I., Heat, Hydro and Water. Tenant Responsible For Phone And Internet.Viewing By Appointment Only. (id:50787)
Royal LePage Rcr Realty
3602 - 183 Wellington Street W
Toronto (Waterfront Communities), Ontario
Welcome to suite 3602 at The Residences of The Ritz-Carlton Toronto. This stunning one-bedroom home offers over 1,500 square feet of luxurious living space and fully unobstructed north views overlooking the city. The suite boasts impressive 10-foot ceilings and more than 50 feet of floor-to-ceiling windows, flooding the space with natural light. The beautifully designed eat-in kitchen is fitted with top-of-the-line Sub-Zero and Wolf appliances. Additional suite features include elegant herringbone-pattern hardwood flooring, upgraded mouldings and baseboards, sun sheers in the main rooms with blackout curtains in the bedroom, a gas fireplace, and much more. The spacious primary bedroom showcases breathtaking north views and includes a large walk-in closet fitted with custom built-ins and a luxurious five-piece ensuite washroom with heated marble flooring.Residents of The Ritz-Carlton enjoy access to some of the city's finest amenities. Two floors of residents-only amenity spaces are spread across the 21st and 22nd floors. Here you will find the sky lobby, fitness centre, meeting rooms, a private theatre, coffee bar, and a beautiful outdoor terrace on the 21st floor with captivating city views and barbecues available for residents' use. Also available is the wide range of hotel amenities and services, including an additional gym, indoor pool and hot tub, and the exceptional services of The Ritz-Carlton including a doorman, valet service, porter, concierge, in-room dining, and all the additional hotel services available. (id:50787)
Chestnut Park Real Estate Limited
470 Kingsleigh Court
Milton (Old Milton), Ontario
AAA+ Location Mins to Downtown & Hwy 401! Large 50' x 125' Lot, Fully Renovated Home w/Newer AC, Furnace, Electrical Panel, Windows, Back Patio w/Covered Deck w/Limestone Finish Concrete Base, New Roof, Muskoka Style Front Porch w/Custom Concrete Stairs & New Railing, Newer Stainless Steel Appliances, Laminate Flooring, Fully Renovated Washrooms & Much More! Welcome to 470 Kingsleigh Crt, A Rare Bungalow w/2 Full Washrooms on Main Level In A Family-Friendly Neighbourhood! Beautiful Laminate Flooring Throughout, Crown Mouldings, Pot Lights, Kitchen with S/S Appliances, Quartz Counter tops, Under mount Sink! 3 Bedroom Layout Converted to 2, Primary Bedroom w/Ensuite, Large Second Bedroom! Partially Finished Basement w/Separate Entrance, Perfect For In-Laws Suite or Apartment! Freshly Painted Home Move-In Ready! New front door and railings recently installed, Covered back porch with new wood ceiling & pot lights! Rare Driveway w/6 Car Parking! This Home Has It All! **** EXTRAS **** Minutes to Highway 401, Parks, Schools, Transit, Shopping, and Downtown Milton! No Expense Spared!! (id:50787)
RE/MAX Realty Specialists Inc.
25 Jewel House Lane
Barrie (Innis-Shore), Ontario
Beautiful 2 Storey W/Unistone Walkway, Spacious Liv & Din Rm, Lg Eat-In Kitch W/ Tons Of Cupboards & Pantry; Open To Family Room. Main Flr Powder Rm & Laundry Rm W/ Access 2 Car Grg. Hardwd & Ceramic Throughout Main Flr. Fin Bsmt W/ Bed, 3Pc Bath W/ Heated Flr & Lg Rec Rm. 4 Spacious Bedrms Upstairs, Master W/4 Pc Ensuite & W/I Shower. Beautiful Landscaped Property W/Lg Deck.Close To Lake & Walking Trails.Single Family Only. Mail The Following: Id,Full Rental App, References, Full Equifax Credit Report W 700+ Score, Min Income 3Xrent$, Employment Letter & Stubs. **** EXTRAS **** Stove, Fridge,Range Hood, Dishwasher, Washer/Dryer, Garage Openers & Remotes. (id:50787)
Homelife New World Realty Inc.
18 Lakeshore Road
Wasaga Beach, Ontario
New, never been lived in, custom built home. Perfectly blends luxury and functionality with 6 bedrooms, 3 bedrooms, and over 3000 sq ft or meticulously designed living space. A 5 minute walk to the Beach access on the shores of Georgian Bay, coupled with access to miles of trails, 15 mins from skiing at Blue Mountain, and all the recreational activities offered in a Beachside community. High ceilings on both levels, coupled with large windows, add to the spacious feel of this home. Oversized double car garage with super high ceiling, and driveway that will accommodate another 4 cars. Lots of room inside and out for a large family or guests as well. (id:50787)
Century 21 Millennium Inc.
201 Tynhead Road
Barrie (South Shore), Ontario
Beautiful panoramic views looking down Kempenfelt Bay towards Lake Simcoe framed by the Innisfil shoreline to the south and Oro Medonte shoreline to the north. 102 feet of engineered steel break water shoreline and retro boathouse boasting a fabulous setting for viewing magnificent sunrises and colourful sunsets. Maturely treed lot creates a Muskoka like atmosphere but only 10 minutes from major amenities and 45 min from the Golden Horse Shoe. Located on a gated private road gives these properties a special residential compound atmosphere while providing the ultimate in safety and privacy . If you have little ones dont miss the parks at both ends of the street featuring playground equipment and sandy beaches. This 2650 - 3200 sq. ft. diamond in the rough boasts good bones but needs your creativity to maximize the potential splendor of this unique location. (id:50787)
Sutton Group Incentive Realty Inc.
401 - 60 Inverlochy Boulevard
Markham (Royal Orchard), Ontario
Discover comfortable living in this immaculate corner unit, a perfect blend of space, light, and convenience. This condo offers over 1100 Sq.Ft of living area, featuring three generously sized bedrooms and 1.5 bathrooms, ideal for a growing family or those seeking extra space. The suite is beautifully configured for relaxation and privacy, highlighted by two balconies totaling 215 square feet that overlook a serene garden, providing an oasis of calm away from the hustle of city life. Step inside to find a suite that delights with thoughtful amenities and ALL-INCLUSIVE maintenance, which covers EVERYTHING from utility bills to High-speed internet and cable TV, ensuring a hassle-free lifestyle. Each room is equipped with individual temperature controls, ensuring your comfort year-round. Additionally, the condo offers an in-suite locker for convenient storage solutions, and for peace of mind, there is ample visitor parking along with a designated underground space just for you. Recreation is just steps away with your included membership to the Orchard Club, where you can dive into the indoor pool, challenge friends to a match at the tennis courts, or keep fit in the gym. Pets are welcome here too, making it a great spot for animal lovers. Nestled in a strategic location, this condo is adjacent to potential future subway access and within easy reach of a golf and skiing club, essential shopping, and various services. Whether it's hitting the slopes, swinging the golf clubs, or simply enjoying a quiet evening overlooking the gardens, this condo promises a lifestyle of ease and accessibility. Embrace a vibrant yet peaceful living experience, where every day feels like a retreat from the ordinary. (id:50787)
Exp Realty
401 Alden Road
Markham (Milliken Mills West), Ontario
Conveniently Located In A High-Traffic With Close Proximity To Major Highways 407, 404 And Public Transit. Many Amenities In Immediate Surrounding Area. **** EXTRAS **** All Info To Be Verified By Tenant / Tenant's Agent. Utilities With Respect To Premises Are Payable By Tenant And In Addition To 7.72 Psf Per Annum. (id:50787)
Homelife/bayview Realty Inc.
201-C Tynhead Road
Barrie, Ontario
Beautiful panoramic views looking down Kempenfelt Bay towards Lake Simcoe framed by the Innisfil shoreline to the south and Oro Medonte shoreline to the north. 102 feet of engineered steel break water shoreline and retro boathouse boasting a fabulous setting for viewing magnificent sunrises and colourful sunsets. Maturely treed lot creates a Muskoka like atmosphere but only 10 minutes from major amenities and 45 min from the Golden Horse Shoe. Located on a gated private road gives these properties a special residential compound atmosphere while providing the ultimate in safety and privacy . If you have little ones don’t miss the parks at both ends of the street featuring playground equipment and sandy beaches. This 2650 - 3200 sq. ft. diamond in the rough boasts good bones but needs your creativity to maximize the potential splendor of this unique location. Water and Sewer at Lot Line. (id:50787)
Sutton Group Incentive Realty Inc. Brokerage
21 Old Trafford Drive
Hastings, Ontario
This Excellent Home is located in the village of Hastings ON where you can escape the hustle & bustle of big city living by settling in to this thriving community with a peaceful lifestyle everyone strives for. Trent River & Rice Lake at Lock 18 on the Trent Severn Waterway are minutes away and a marina/boat launch for those who want to experience watersports-boating, fishing, swimming, kayaking or wakeboarding & trails for hiking or biking. This meticulously maintained bungalow features an open concept living area, custom kitchen, Quartz counters throughout, hardwood floors, 2 gas FP's, 2 BDs, a large 4-pc ensuite, hardwood floors, large deck off main level, an unspoiled basement with a walkout to the patio, is where you can design your own space & is conducive to an in-law suite. For leisure & sports enthusiasts, the Hastings Field House provides activities thru-out the year incl pickle ball, tennis, walking track, exercise equipment, plus much more. The small-town setting w/an uptown feel is conveniently located 30 mins to Peterborough, Cobourg at 401/Via Rail, 12 mins to Campbellford w/hospital, Warkworth, Norwood & only 45 mins to #407 from #115. The village has great shops, restaurants, an updated event center with weekly & monthly entertainment from open mic, to comedians, to concerts, plus many more amenities & festivals for all to enjoy! (id:50787)
Royal Heritage Realty Ltd.
801 - 616 Avenue Road
Toronto (Casa Loma), Ontario
Exceptional opportunity! 2 Beds, 2 Baths, 2 Parking. Very large principle rooms with beautiful hardwood flooring & large windows. Large Primary with lots of space. Stunning garden oasis with BBQ. Beautiful new party room! **** EXTRAS **** All existing appliances, ELF'S, Broadloom where laid, large locker, plenty of guest parking. Steps to UCC, BSS, Forest Hill Village and Yonge & St. Clair. (id:50787)
Harvey Kalles Real Estate Ltd.
905 - 318 Richmond Street W
Toronto (Waterfront Communities), Ontario
Fantastic layout in this spacious, well-kept 1-bedroom, 1-bath unit featuring premium finishes and modern design! Enjoy a large open balcony and abundant natural light throughout the bright and airy space. The unit boasts wood floors throughout and a stunning kitchen equipped with ample cabinetry, a stylish backsplash, and integrated fridge and dishwasher. The generous master bedroom includes extensive closet space. Located just steps away from Queen West shopping, Kensington Market, Chinatown, live theatres, restaurants, and the subway. The building also offers outstanding amenities! **** EXTRAS **** Existing Fridge, Cook top, Oven, Dishwasher, Range Hood. Washer and Dryer. Existing electric light fixtures and window coverings. (id:50787)
Prestigium Real Estate Ltd.
2306 - 1080 Bay Street
Toronto (Bay Street Corridor), Ontario
Most Demanded Location!! Adjacent To The Lush Grounds Of The St. Michael's College Campus Of The University Of Toronto. Open Concept Kitchen W/High-End Appliances. W/O To Balcony. Large Den Can Be Used As Second Bedroom. Steps Away To Subway, Shopping &Restaurants **** EXTRAS **** S/S Fridge, Stove, Microwave, B/I Dishwasher, Washer And Dryer. All Window Coverings, All Elfs (id:50787)
Jdl Realty Inc.
315 - 350 Wellington Street W
Toronto (Waterfront Communities), Ontario
Skip the elevator and embrace your walkable lifestyle just moments away from your favourite restaurants and vibrant nightlife. Welcome to Soho Metropolitan condo, a chic star-studded boutique condo located close to the architectural masterpiece - The Well, evolution of Toronto's food scene, shopping, entertain and more. Meticulously well maintained, freshly painted, open concept, practical layout, 500 SQFT interior suite. Savor the unfolding of life outside your window, while inside remains your peaceful sanctuary, tucked away from the hustle and bustle. Superb amenities include indoor pool, sauna, exercise room, gym, party room, rooftop patio, 24 hr concierge and more. Vacant possession provided, with the flexibility to either move in or lease out. **** EXTRAS **** Located in Toronto's Entertainment District, steps away from world-renowned attractions such as Rogers Centre, CN Tower, TIFF, Metro Toronto Convention Centre, as well as easy access to TTC routes on King Street and Spadina Ave. (id:50787)
Prompton Real Estate Services Corp.
520 Grey Street Unit# 53
Brantford, Ontario
Nearly New home in the vibrant Echo Place neighbourhood! This freehold townhouse is move-in ready and offers 3 bedrooms and 3 bathrooms. Step through the front door into the spacious foyer. The open concept main level boasts new flooring, a kitchen featuring stainless steel appliances, pristine white cabinets, and an inviting island with seating – perfect for casual dining or entertaining guests. The kitchen seamlessly flows into the living room, brightened by an oversized window that floods the space with natural light. Adjacent to the kitchen is the dining area, where sliding doors lead out to the backyard, providing a seamless transition between indoor and outdoor living. A convenient powder room completes the main level. Upstairs, the second level primary suite boasts a spacious walk-in closet and ensuite bathroom with a glass shower. Two additional bedrooms and another full bathroom provide ample space for family members or guests. While the basement remains unfinished, it presents a blank canvas for you to customize and expand your living space to suit your needs. Discover a community brimming with amenities and conveniences, nearby schools, local community centre offers recreational activities for all ages. Enjoy shopping, various trails, and easy access to the highway, commuting to nearby cities is a seamless experience. Don't miss your chance to make this townhouse your own. (id:50787)
RE/MAX Escarpment Realty Inc.
708 Montbeck Crescent
Mississauga (Lakeview), Ontario
Rare Opportunity To Own A One Of A Kind Home On A Large Premium Pie Shaped Lot In The Prestigious Lakefront Community Of South Lakeview. Calling All Nature Lovers To This Private Backyard Oasis With No Neighbours Behind. Steps To Walking Trails, Marina, Port Credit Yacht Club And A Secluded Inlet With Beach Off Lake Ontario. Short Distance To Shopping, Entertainment And Restaurants In The Trendy Village Of Port Credit. Unique 3 Bedroom Home With Lots Of Natural Light, Hardwood Floors, Sundrenched Living Room With Cathedral Ceiling, Spacious Open Concept Loft, Roomy Unfinished Basement Ready For Your Touch With Both A Seperate Entrance And Double Door Walk Up. Ideal Space For The In-Laws Or Larger Family. Detached Garage, Large Driveway To Accommodate At Least 8 Cars, 20 Minutes From Downtown, Close To Transit, GO, QEW And A Quick Drive To Pearson Airport. Special Properties Like This Don't Come Up Often. Hurry Won't Last! (id:50787)
RE/MAX Rouge River Realty Ltd.
3160 Parkerhill Road
Mississauga (Cooksville), Ontario
Welcome To This Beautifully Updated Home In The Heart Of Cooksville, Mississauga, Set On A Spacious 54.99 x 142.42 Lot. Originally A Bungalow, This Home Was Expertly Converted Into A Two-Story Residence In 2014, Offering A Modern Layout With Hardwood Floors Throughout. The Property Features Renovated Washrooms With And Updated Gas Fireplace For Cozy Comfort. Located Within Walking Distance To The Cooksville GO Station And The Upcoming Hurontario Light Rail Transit (LRT), This Home Is Perfect For Commuters. The Finished Basement, Complete With Two Bedrooms And A Separate Side Entrance, Provides Excellent Potential For Rental Income Or Extended Family Living. Solar Panels Generate Approximately $7,000 Annually, Adding Eco-Friendly Value. Outside, Enjoy A Huge Driveway And A Beautifully Landscaped Backyard, Ideal For Relaxation And Entertaining. This Unique Home Offers A Blend Of Modern Upgrades And Prime Location. Furthermore, This Property Is Situated On Elevated Ground, Eliminating Any Concerns About Flooding.. Don't Miss Out! **** EXTRAS **** Solar panel with annual income Approximately $7,000. New Roof(Feb. 2020), Owned Water tank, Furnace And AC(April 2022) (id:50787)
Right At Home Realty

