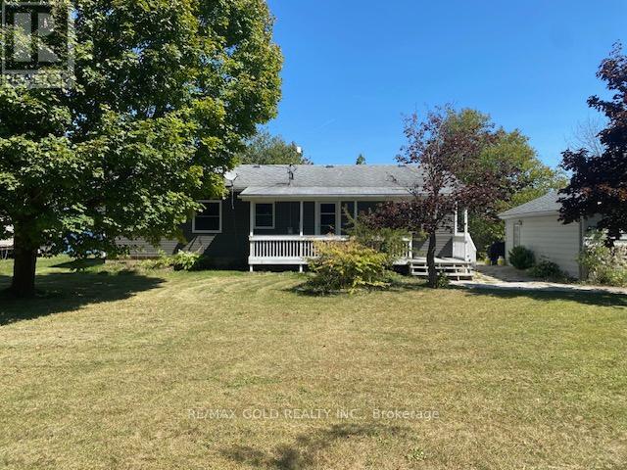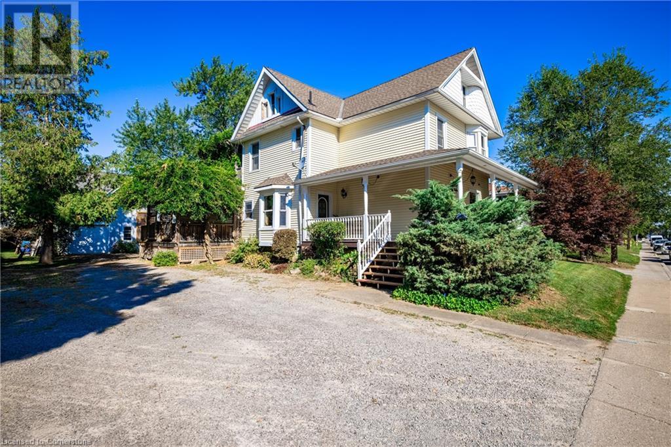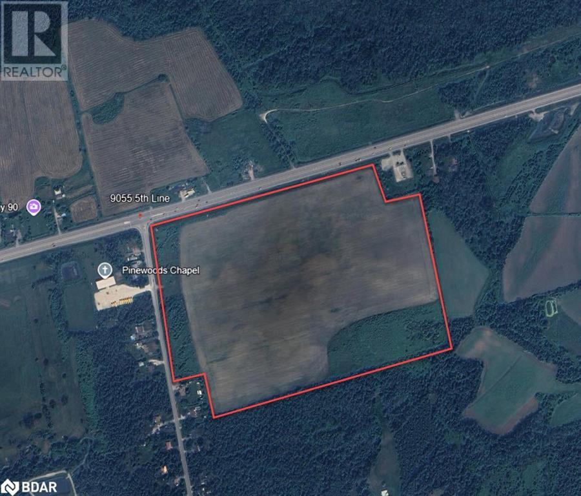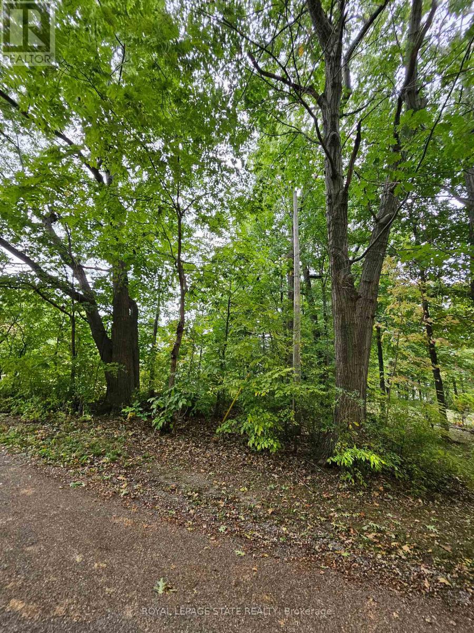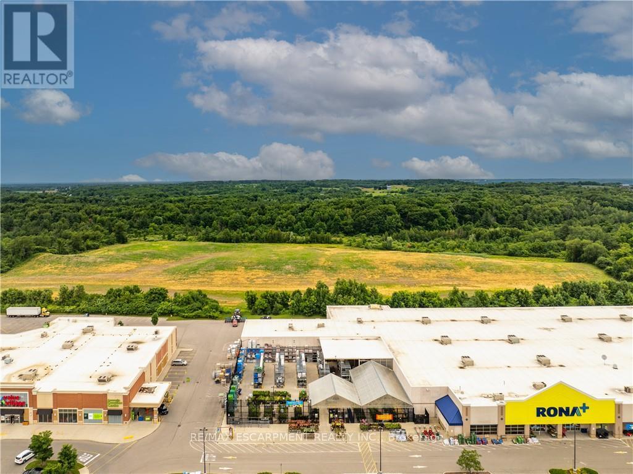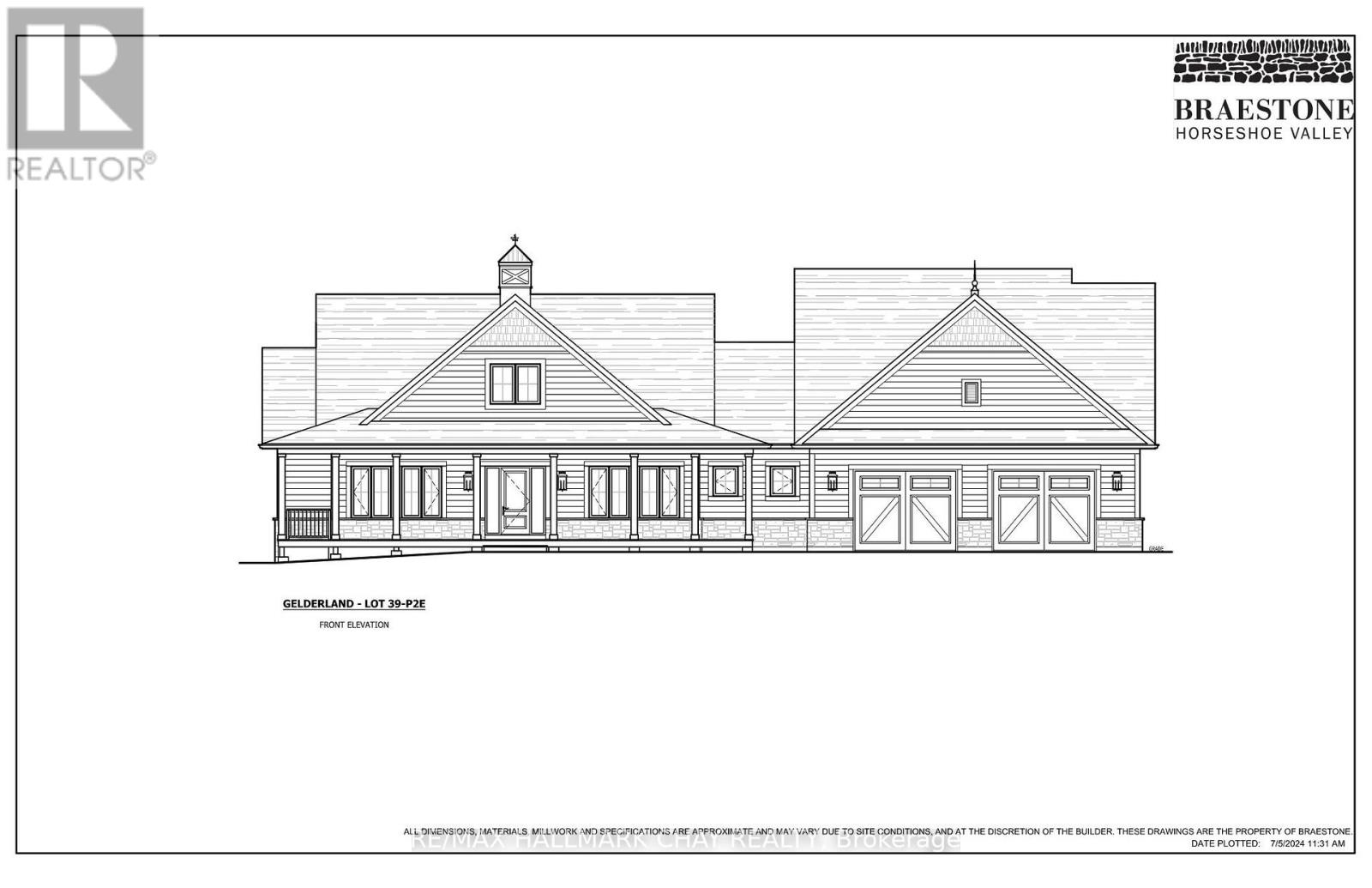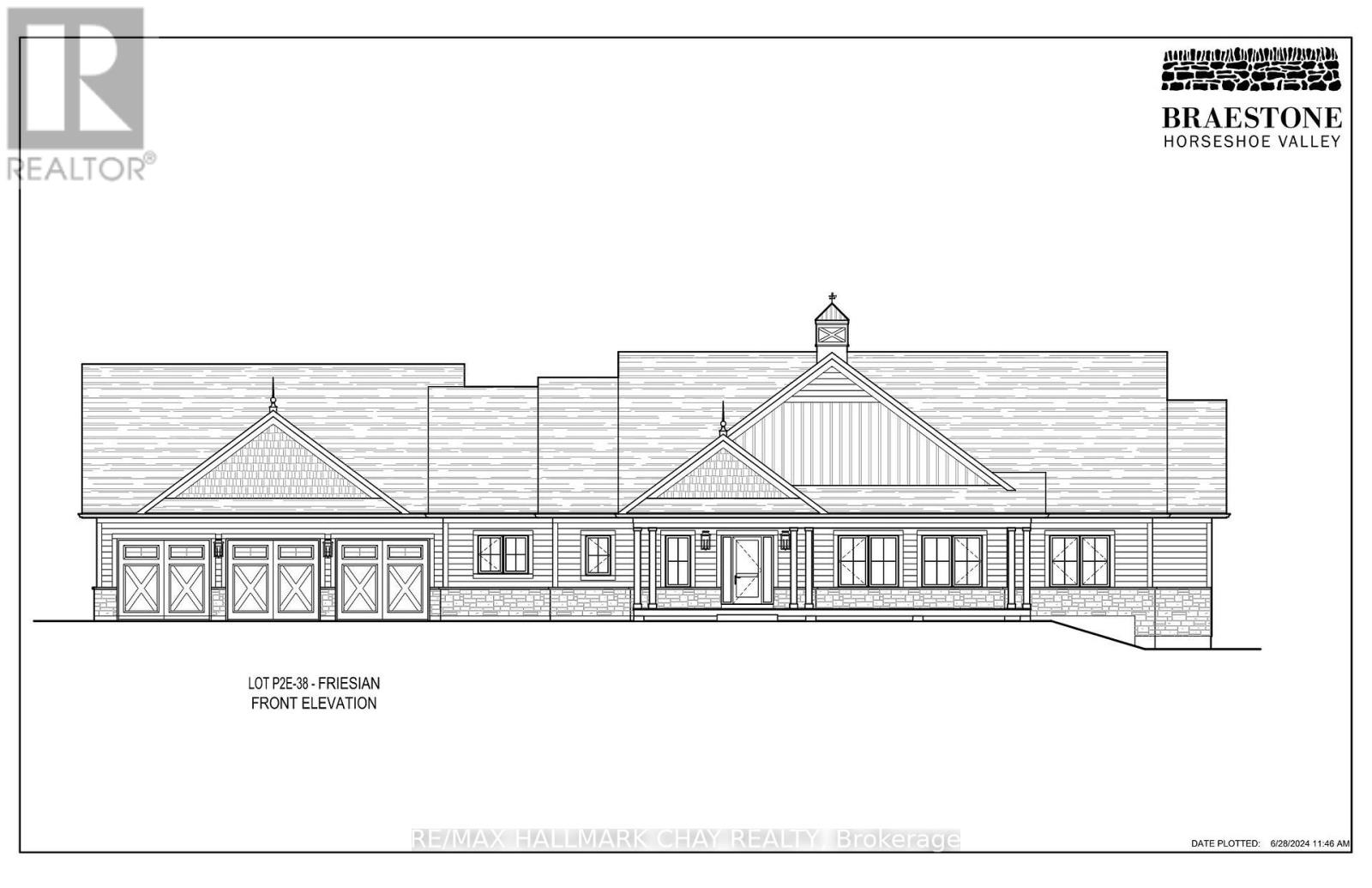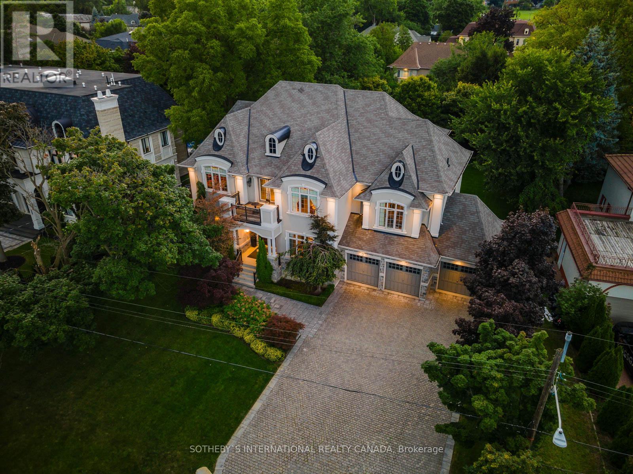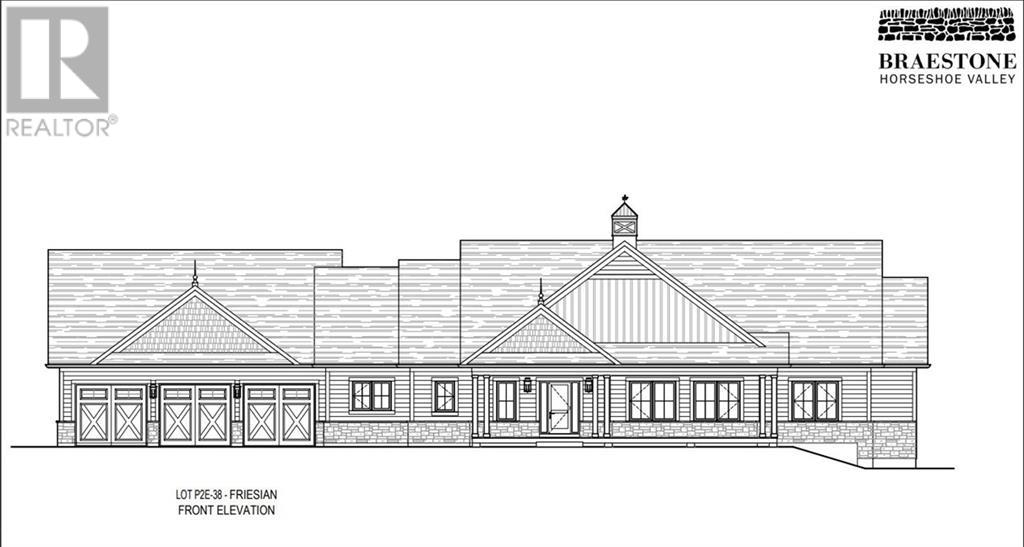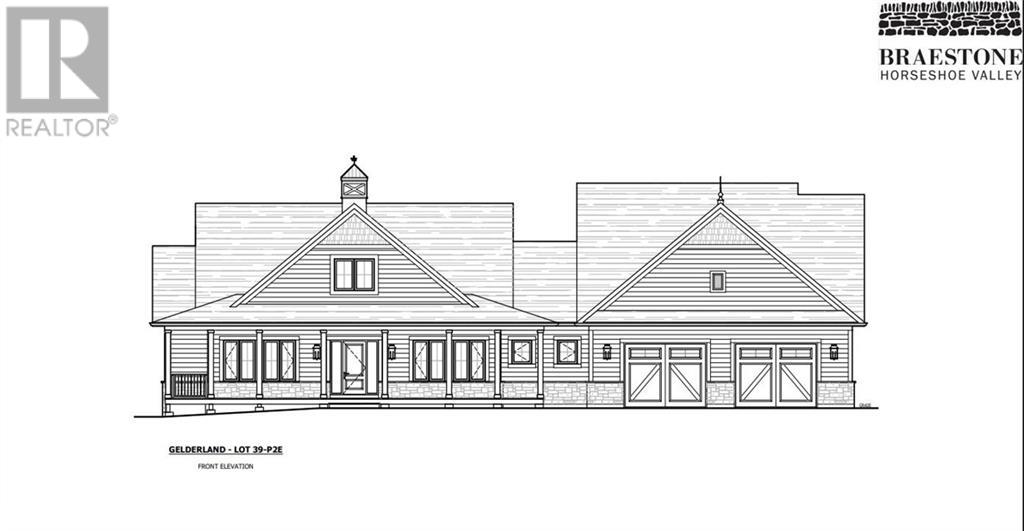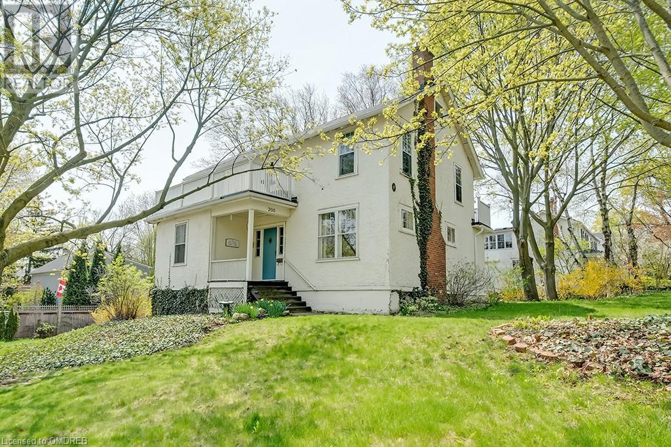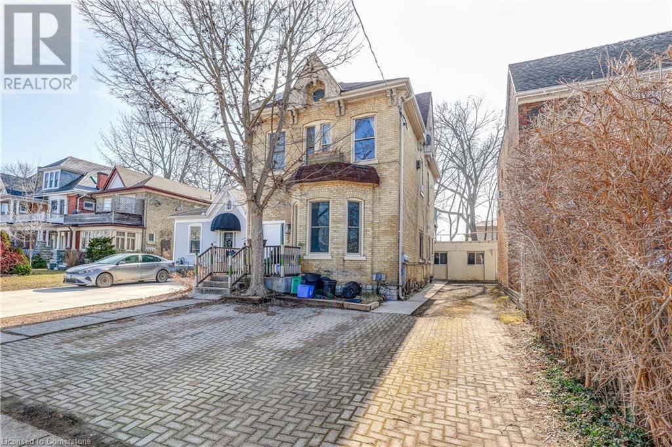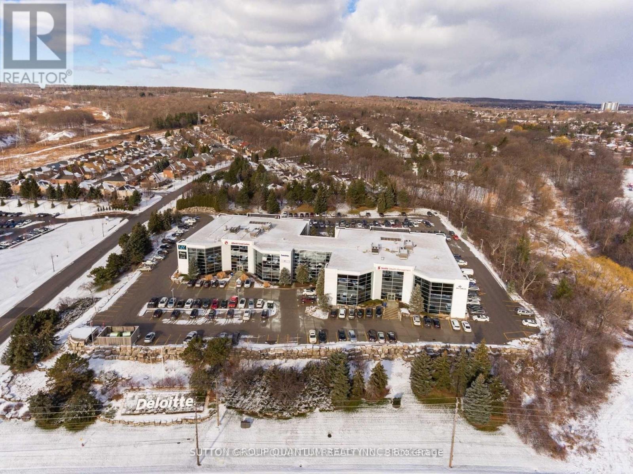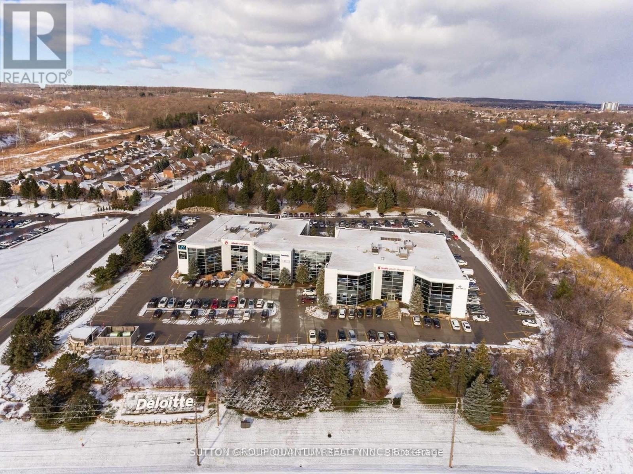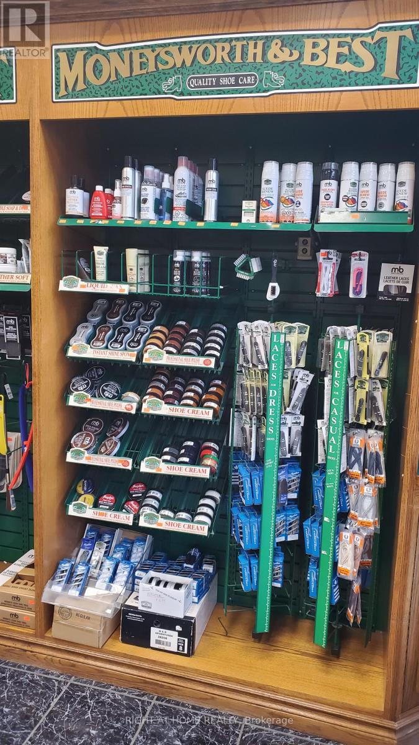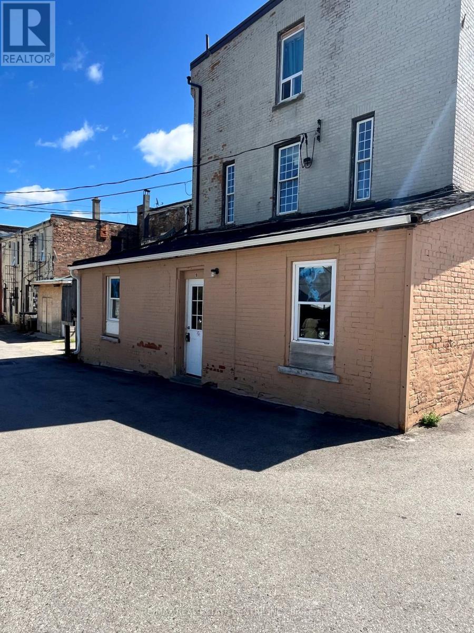27 Channel Road
Northern Bruce Peninsula, Ontario
WOW !!! Half Acre - Waterfront Home on BARROW BAY! This is one of the MOST BEAUTIFUL locations on the eastern shore of the Bruce Peninsula with PANORAMIC views of the Escarpment and Georgian Bay. Over the past few years this spacious 3 bedroom, 2 bath home has undergone several major updates and renovations recently.. Beautifully decorated throughout, this home shows like a new build. A large living room with gas fireplace and large windows looking out over the bay. The chefs dream kitchen has upscale stainless appliances, granite counters, island and bar. A separate dining room with 3 walls of windows with views of the Escarpment, the Bay, channel and the landscaped yards and gardens. The cozy family room with great views, large screen TV and pull-out couch (for extra guests). A very bright and airy open concept bungalow with great views. A Bunkie provides a 4th queen size bedroom and the detached garage doubles as a man/woman cave complete with big screen TV. **EXTRAS** Neighbourhood Assoc. has a boat launch on the road for larger craft. Home is being sold fully furnished and fully equipped. Along with driveway and garage parking, there are 4 more spaces along front fence.Truly 'turn-key' and move in ready (id:50787)
RE/MAX Gold Realty Inc.
3952 Victoria Avenue
Vineland, Ontario
2-1/2 Storey Century Home with tons of original features. Currently set up as main home with in-law on the 2nd and 3rdlevel but easily converted back to single family. Home has been extensively renovated over the years includingbasement floor removal/repour, weeping tile, addition/renovation (approx. 12-14 yrs) creating mud room, main floorprimary and more. Wrap around porch, 2 amazing decks with pergolas and Chinese Wisteria creating extra special sittingareas. 1800 Sq ft 2 storey workshop/garage perfect for home business or hobbyist dream space. Backyard continuesbehind shed, driveway parking for 8 and street parking as well. Perfectly located close to highway, golf, wineries,shopping in the sweet Town of Vineland! (id:50787)
RE/MAX Escarpment Golfi Realty Inc.
9055 5th Line
Angus, Ontario
Opportunity to own 69.48 acres of vacant land, zoned for agricultural use, in the desirable Essa Township. Perfect for farming, and investment, this property is priced affordably at under $40,000 per acre. This expansive parcel offers agricultural land, zoned specifically for farming and rural activities. Enjoy low annual property taxes of just $2,879.52 for 2024, making it an affordable investment. Conveniently located near Barrie and Angus, this property offers the best of both worlds: easy access to urban amenities while maintaining a peaceful, rural atmosphere. Don’t miss out on this opportunity to acquire prime agricultural land in a highly desirable location. (id:50787)
Sutton Group Incentive Realty Inc. Brokerage
Lot 120 Mohawk Avenue
Fort Erie, Ontario
40x120 LOT, RESIDENTIAL NEIGHBOURHOOD. INQUIRE WITH THE TOWN OF FORT ERIE ABOUT FUTURE DEVELOPMENT OPPORTUNITIES. A1 ZONING. (id:50787)
Royal LePage State Realty
3378 Yonge Street
Bradford West Gwillimbury (Bradford), Ontario
A Perfect Investment Opportunity To Purchase 100 Acres Of Farmland In An Excellent Location. Just Beside Bustling Yonge St. Connectivity To Highway 404, Highway 400, And Bradford Bypass (Future 404 And 400 Highway Connection). With A 2182 Feet Frontage Along Yonge St and 1392 Feet Frontage Along Line 10. Corner Location, High Exposure. Close To Yonge Street Widening Project. Located On The Border Of York And Simcoe, In An Area Of Major Developer Held Lands For Residential And Neighborhood Commercial Developments. This Property Features A Cozy 1,500 to 2,000 Sq. Ft. Four-Bedroom House; A 10,000 Sq. Ft. Warehouse Equipped With Office, Washroom, Heating, AC And 600 Amp Hydro Service; One Detached Garage, Two Barns And A Workhouse. The Farmland Supports A Thriving Farm Market Business And Is Leased For Cash Crop Cultivation. The Warehouse Offers Excellent Potential For Generating Rental Income, Making This A Versatile Investment Opportunity. **** EXTRAS **** The Property Generates Several Streams Of Income. The Income Info Can Be Provided By Signing An NDA. Vendor Take Back Mortgage Is Possible For Qualified Buyers. Please Find The Marketing Brochure In The Attachment. (id:50787)
RE/MAX Atrium Home Realty
3378 Yonge Street
Bradford West Gwillimbury (Bradford), Ontario
A Perfect Investment Opportunity To Purchase 100 Acres Of Farmland In An Excellent Location. Just Beside Bustling Yonge St. Connectivity To Highway 404, Highway 400, And Bradford Bypass (Future 404 And 400 Highway Connection). With A 2182 Feet Frontage Along Yonge St and 1392 Feet Frontage Along Line 10. Corner Location, High Exposure. Close To Yonge Street Widening Project. Located On The Border Of York And Simcoe, In An Area Of Major Developer Held Lands For Residential And Neighborhood Commercial Developments. This Property Features A Cozy 1,500 to 2,000 Sq. Ft. Four-Bedroom House; A 10,000 Sq. Ft. Warehouse Equipped With Office, Washroom, Heating, AC And 600 Amp Hydro Service; One Detached Garage, Two Barns And A Workhouse. The Farmland Supports A Thriving Farm Market Business And Is Leased For Cash Crop Cultivation. The Warehouse Offers Excellent Potential For Generating Rental Income, Making This A Versatile Investment Opportunity. **** EXTRAS **** The Property Generates Several Streams Of Income. The Income Info Can Be Provided By Signing An NDA. Vendor Take Back Mortgage Is Possible For Qualified Buyers. Please Find The Marketing Brochure In The Attachment. (id:50787)
RE/MAX Atrium Home Realty
188 Dorset Street W
Port Hope, Ontario
Homewood emerges as a quintessential representation of American colonial revival architecture, with its origins tracing back to 1899. This extraordinary estate ranks among the most esteemed century-old residences in Ontario, set upon a magnificent 1.28-acre expanse of park-like grounds, gracefully enveloped by majestic 10-foot hedges. Every detail of this splendid home has been painstakingly restored to honor its rich heritage, with no expense spared in the process. The current proprietors have carefully selected the finest materials and finishes from both the United States and Europe, artfully modernizing Homewood to align with their vision of opulent and refined living. The property boasts expansive principal rooms embellished with exquisite Arts and Crafts detailing, including one of the largest and best-preserved original Butler's pantries. With 7 functional fireplaces (four coal and three wood-burning), the atmosphere is both inviting and warm. The lavish master suite features a grand dressing room and an ensuite bath adorned with exquisite fixtures from Ginger's Bath and Waterworks. Elegant marble bathrooms, a cedar closet, and a stunning custom kitchen equipped with heated marble floors, ten premium appliances, and sleek marble and soapstone countertops elevate the living experience. A third-level galley kitchen has been thoughtfully integrated into the media room, offering versatility as an in-law suite or children's playroom. Homewood is outfitted with 400 amp service, a finished basement that houses a luxurious tranquility spa complete with a mini in-ground pool, steam shower with aromatherapy, dry sauna, and a dedicated massage or mani/pedi area. Additional highlights include a stone wine cellar, two laundry rooms, a dog washing station, a heated two-car built-in garage, and a full-house generator. This magnificent residence seamlessly marries modern amenities with the integrity of its original period details, and it is not designated as a heritage. **** EXTRAS **** The opportunity to acquire such a unique estate at this asking price is truly unparalleled. Only 45 minutes east of Toronto via 401/407. Five-minute drive to Trinity College School. (id:50787)
Sotheby's International Realty Canada
Th#111 - 220 Forum Drive
Mississauga (Hurontario), Ontario
Don't miss out on this fantastic opportunity to own this 3 Bedroom 3 Bath Townhouse in the heart of Mississauga. Spacious townhouse living with the convenience of condo amenities which includes exercise room, outdoor pool, party room and more. Perfect starter home for a young family at the right price! Main level master bedroom 4 piece ensuite and walk-in closet. 2 generously sized additional rooms with access to a 4 piece bathroom. Central location minutes to Square 1, Highway 403, Library, Restaurants, Public Transit, Schools and so many other attractions to accommodate a lot of your needs. (id:50787)
RE/MAX West Realty Inc.
1095 North Talbot Road
Windsor, Ontario
Property is comprised of 33 lots for a total of 2083 feet frontage, roughly comprised of 29 x 60 ft. lots and 4 x 75 ft lots, approximately 110 ft. deep. Buyer to satisfy itself regarding cost to complete. Property located in prestigious Southwood Lakes neighbourhood. Partially Serviced Residential lots. Utilities at lot line. Surrounded by plenty of community amenities, golf course, parks, walking and bike trails. Close to shops and restaurants. Minutes from Devonshire Mall and Costco. Nearby access to Highway 401, and the U.S. boarder crossing. Being Sold By Mortgagee. No Representations and Warranties. **** EXTRAS **** Can Be Purchased with 1090 North Talbot Road. (id:50787)
Intercity Realty Inc.
82 Marlborough Street
Brantford, Ontario
Calling All Investors, First time home buyers & DIY enthusiasts!! Cleverly designed TRIPLEX in the heart of Brantford walking distance to Conestoga College! *RENTAL INCOME - $4350* All three units occupied & paying $1450/mo rent + Hydro each! All units have 2-bed 1 bath layout all have separate entrances, private outdoor areas, 3 separate hot water tanks, 3 separate 100-amp breaker panels, separate pony panels in the kitchen, separate hydro meters (tenants pay hydro). Main floor divided into two units both units approx 650 sqft w/ upgraded wood flooring. Full bsmt w/ W/O entrance & patio approx 1200 sqft. Perfect opportunity for investors to add management & increase value! Ideal for first time buyers looking to purchase a triplex occupy one unit & rent the other two! Live on a budget, earn sweat equity & Cashflow! Lots of opportunity to add value & profit! (id:50787)
Cmi Real Estate Inc.
0 Portia Drive
Hamilton (Ancaster), Ontario
Rarely offered 56 acre parcel in Ancaster. Property is abutting existing, big box retail (Rona, Petsmart, Giant Tiger) and local commercial developments (Walmart, Canadian Tire, Longos, and more). Approximately 20 acres farmed annually. Close proximity to Highway 403 and all Ancaster amenities. (id:50787)
RE/MAX Escarpment Realty Inc.
Lot 39 Friesian Court
Oro-Medonte, Ontario
Customized builder home under construction. ACT NOW! You still have time to choose all of your interior colours and materials. This home incorporates many of the changes and structural upgrades discerning purchasers at Braestone have selected, and you can benefit. Move-in Fall 2025 or discuss flexible closing date options to suit your needs. This is a fantastic opportunity to move into a brand new home at Braestone and take advantage of significant savings. With interest rates forecasted to continue to lower, now is the time to act. This Gelderland model is situated on a walk-out lot and offers 4,300 s.f. of finished living space with 3+1 bedrooms and 3 baths. Dramatic open concept design. Large windows across back including expansive 16 ft bi-part sliding doors. Walk-out from great room to large covered composite deck with glass framed railing. Vault ceiling in great room with floor-to-ceiling stone fireplace surround. Hardwood plank flooring in main principal rooms. Separate dining room with 10 coffered ceiling. Stone counters in kitchen with separate walk-in pantry with sink. Bathrooms feature frameless glass showers. Fully finished basement with 9 ft ceilings and large windows. Garage space is equivalent to 3 car with two 10 wide doors and with stairs up to storage loft above. Central Air Conditioning. Low maintenance James Hardie siding. Full list of standards available. Located between Barrie and Orillia and approx one hour from Toronto. Oro-Medonte is an outdoor enthusiast's playground. Skiing, Hiking, Biking, Golf & Dining at the Braestone Club, Horseshoe Resort and the new Vetta Spa are minutes away. Braestone offers a true sense of community and is an excellent place to raise a family or to retire. **** EXTRAS **** Community amenities include: Kms of Trails, Pond Skating, Snowshoeing, Baseball, Seasonal Fruits and Vegetables, Maple Sugar Shack, Small Farm Animals, Christmas Tree Farm and Many Community & Farm Organized Events. (id:50787)
RE/MAX Hallmark Chay Realty
Lot 38 Friesian Court
Oro-Medonte, Ontario
Be the first to call this brand-new, customized builder home yours! With construction underway, you can still put your personal touch on the interior design, selecting the perfect colours and materials to make it truly yours. Benefit from the experience of knowledgeable previous homeowners, with many structural improvements and upgrades already integrated into this upcoming home. With a planned completion date of fall 2025 or flexible closing date options to suit your needs, this is an incredible chance to secure a home at Braestone and take advantage of significant savings. Now is the ideal time to act and turn your dream into reality, especially with interest rates expected to keep falling. This Friesian model offers 4,000 sq ft of finished living space with 2+2 bedrooms and 3 1/2 baths. Dramatic open concept design. Large windows across back of home. Walk-out from dining room to large roof cover area for future patio. 16 ft vault in living room with floor-to-ceiling stone fireplace surround. 9 ft smooth ceilings in balance of home including the basement. Hardwood plank flooring in main principal rooms. Stone counters in kitchen with separate walk-in pantry. Bathrooms feature frameless glass showers. Fully finished basement. Oversize triple garage with stairs up to storage loft above. Low maintenance James Hardie siding. Full list of standards available. Braestone offers a true sense of community and is an excellent place to raise a family or retire. Located between Barrie and Orillia and approx one hour from Toronto. Oro-Medonte is an outdoor enthusiast's playground. Skiing, Hiking, Biking, Golf & Dining at the Braestone Club, Horseshoe Resort and the new Vetta Spa are minutes away. **** EXTRAS **** Community amenities include: Kms of Trails, Pond Skating, Snowshoeing, Baseball, Seasonal Fruits and Vegetables, Maple Sugar Shack, Small Farm Animals, Christmas Tree Farm and Many Community & Farm Organized Events. (id:50787)
RE/MAX Hallmark Chay Realty
6 - 999 Edgeley Boulevard
Vaughan (Concord), Ontario
Office Available For Sub-Lease. Ideal Location Just South Of Vaughan Mills & Close To Highway & Public Transit. Rent Includes Utilities, Tenant Responsible for Internet & Cable. Professional Uses Only. Tenant Will Have The Use Of Common Areas Including Boardroom, Washroom & Kitchen. (id:50787)
Jdf Realty Ltd.
8 Thornhill Avenue
Vaughan (Uplands), Ontario
Exquisite residence by Greenpark in the prestigious Uplands neighborhood, moments from Thornhill Golf Club. Built in 2012, this modern contemporary home features soaring ceilings, marble and hardwood floors, and a refined neutral palette. The glass and silver staircase highlights the gourmet kitchen with a butlers servery and two-way gas fireplace to the family room. The mezzanine level offers a sports lounge with a wet bar. The spacious master retreat includes a luxurious ensuite. The lower level boasts a home spa with an exercise room, sauna, and juice bar leading to a backyard with a world-class deck and lap pool. Situated in one of Thornhills most exclusive communities, this iconic address provides convenient access to top schools, parks, golf courses, and major highways 407, 400, and 404. **** EXTRAS **** Stainless Steel Fridge, Oven, 6 Gas Burner Cooktop, Convection Oven, Built-In Dish Washer. 2 Warming Ovens. Front Load Washer/Dryer. 2nd Floor Stackable Washer/Dryer, 2 Bev Fridges. Huge Cantina, Tons Of Storage. (id:50787)
Sotheby's International Realty Canada
Lt 38 Friesian Court
Oro-Medonte, Ontario
Be the first to call this brand-new, customized builder home yours! With construction underway, you can still put your personal touch on the interior design, selecting the perfect colours and materials to make it truly yours. Benefit from the experience of knowledgeable previous homeowners, with many structural improvements and upgrades already integrated into this upcoming home. With a planned completion date of fall 2025 or flexible closing date options to suit your needs, this is an incredible chance to secure a home at Braestone and take advantage of significant savings. Now is the ideal time to act and turn your dream into reality, especially with interest rates expected to keep falling. This Friesian model offers 4,000 s.f. of finished living space with 2+2 bedrms and 3 ½ baths. Dramatic open concept design. Large windows across back. Walk-out from dining room to large roof cover area for future patio. 16 ft vault in living room with floor-to-ceiling stone fireplace surround. 9 ft smooth ceilings in balance of home incl basement. Hardwood plank flooring in main principal rooms. Stone counters in kitchen with separate walk-in pantry. Bathrooms feature frameless glass showers. Fully finished basement. Oversize triple garage with stairs up to storage loft above. Low maintenance James Hardie siding. Full list of standards available. Residents enjoy kms of walking trails and access to amenities on the Braestone Farm for; Pond Skating, Baseball, fruits and vegetables, Maple sugar shack, Artisan farming and many Community & Farm organized events. Located between Barrie and Orillia and approx one hour from Toronto. Oro-Medonte is an outdoor enthusiast's playground. Skiing, Hiking, Biking, Golf & Dining at the Braestone Club, Horseshoe Resort and the new Vetta Spa are minutes away. (id:50787)
RE/MAX Hallmark Chay Realty Brokerage
Lot 39 Friesian Court
Oro-Medonte, Ontario
Customized builder home under construction. ACT NOW! You still have time to choose all of your interior colours and materials. This home incorporates many of the changes and structural upgrades discerning purchasers at Braestone have selected, and you can benefit. Move-in Fall 2025 or discuss flexible closing date options to suit your needs. This is a fantastic opportunity to move into a brand new home at Braestone and take advantage of significant savings. With interest rates forecasted to continue to lower, now is the time to act. This Gelderland model is situated on a walk-out lot and offers 4,300 s.f. of finished living space with 3+1 bedrooms and 3 ½ baths. Dramatic open concept design. Large windows across back including expansive 16 ft bi-part sliding doors. Walk-out from great room to large covered composite deck with glass framed railing. Vault ceiling in great room with floor-to-ceiling stone fireplace surround. Hardwood plank flooring in main principal rooms. Separate dining room with 10’ coffered ceiling. Stone counters in kitchen with separate walk-in pantry with sink. Bathrooms feature frameless glass showers. Fully finished basement with 9 ft ceilings and large windows. Garage space is equivalent to 3 car with two 10’ wide doors and with stairs up to storage loft above. Central Air Conditioning. Low maintenance James Hardie siding. Full list of standards available. Residents enjoy kms of walking trails and access to amenities on the Braestone Farm for; Pond Skating, Baseball, fruits and vegetables, Maple sugar shack, Artisan farming and many Community & Farm organized events. Located between Barrie and Orillia and approx one hour from Toronto. Oro-Medonte is an outdoor enthusiast's playground. Skiing, Hiking, Biking, Golf & Dining at the Braestone Club, Horseshoe Resort and the new Vetta Spa are minutes away. (id:50787)
RE/MAX Hallmark Chay Realty Brokerage
200 William Street
Oakville, Ontario
Well positioned property in historic Old Oakville, south of Lakeshore, just steps to the beach, Oakville harbour and Town Square. Sitting proudly up on a rise, this 2 1/2 storey home features wonderful views, light and plenty of space to create your dream home. With lot dimensions of 105' x 105' this full-sized 11,044 SF lot is exactly twice the size of adjacent properties. Savvy buyers may investigate opportunities to sever the lot or explore the creation of an accessory dwelling unit on the property. Zoning RL3, Special Provision 11. The existing home sits entirely on one half of the property in the northeast corner leaving the south and the west portions of the lot open to potential. The existing residence features high ceilings, a grand staircase, formal living room with wood burning fireplace and adjacent sunroom. Lovely southeast dining room takes in all the sunlight. The kitchen and back entrance are in the southwest corner of the main floor. The second floor features 4 bedrooms and one main bathroom. The third floor with two large rooms used as the Primary suite features wonderful views over the garden, the lake, church tower and the beautiful trees of Old Oakville. (id:50787)
Royal LePage Real Estate Services Ltd.
353 Central Avenue
London, Ontario
Welcome to your new investment property! 4 self-contained units await in the heart of London. Steps from Wellington and Richmond, walking distance to shopping, groceries, bars, restaurants. Close to downtown, just blocks away from the train station. Each unit is separately metered for hydro. Unit 1 features 1 bedroom on the main floor, with 2 in the basement, washer/dryer, dishwasher and 2 parking spots. Unit 2- 2 beds, washer/dryer, dishwasher. Unit 3- 1 bedroom, 1 parking spot. Unit 4- 2 beds, washer/dryer, 2 parking spots and use of backyard. Check out the detailed floor plan in attachments for a great breakdown of each unit. Each unit is heated by electric baseboards, with tenants paying hydro. Landlords pay water and gas. Asphalt shingle roof done in 2019. 3 units currently rented with unit 1 being vacant, but in the place property manager is actively looking for a new tenant. This is a turn-key rental property that will add considerable value to your current holdings or make a great first investment! (id:50787)
Right At Home Realty Brokerage
202b - 1005 Skyview Drive
Burlington (Industrial Burlington), Ontario
. (id:50787)
Sutton Group Quantum Realty Inc.
300 - 1005 Skyview Drive
Burlington (Industrial Burlington), Ontario
. (id:50787)
Sutton Group Quantum Realty Inc.
Bsmt - 75 Hamilton Drive
Newmarket (Huron Heights-Leslie Valley), Ontario
Two Bedroom Renovated Basement Apartment In A Quiet Street In A Very Desirable Area Of Newmarket. Separate Entrance To Basement Provides Endless Possibilities. Located Close To Public, Catholic Elementary Schools & French Immersion. Close To 404 And Hospital - 2 Parking Spots In Driveway **EXTRAS** 1/3 Of All Utility. (id:50787)
Homelife/future Realty Inc.
9 - 118 Main Street W
Shelburne, Ontario
Downtown Shelburne Commercial Unit For Lease. Main Street location in the rapidly growing town of Shelburne. Surrounded by a diverse assortment of shops, services, and eateries. Dedicated entrance. Approximately 350 square feet, divided into two rooms. Includes 2 piece bath. Suitable for office space, hair and nail salon, health & wellness, and many more. Vacant and available immediately. Parking is available. Monthly rent is inclusive of TMI. Hydro is additional. (id:50787)
RE/MAX Real Estate Centre Inc.

