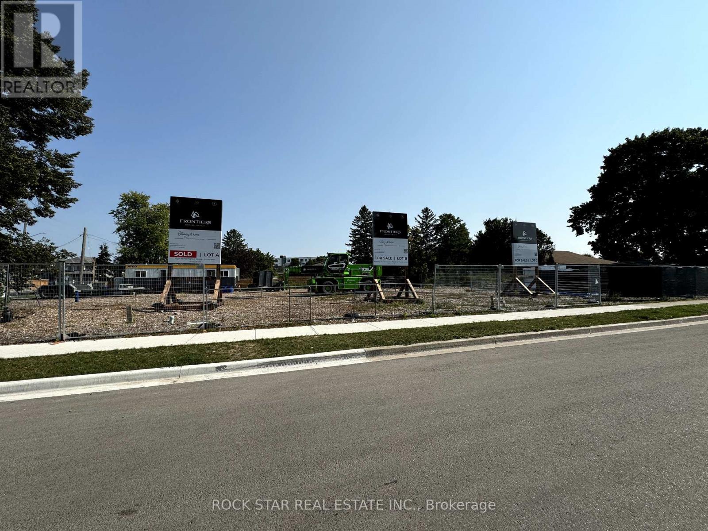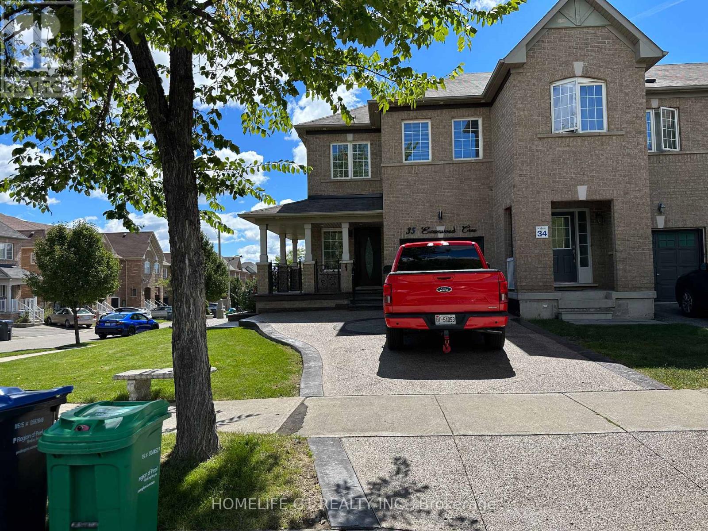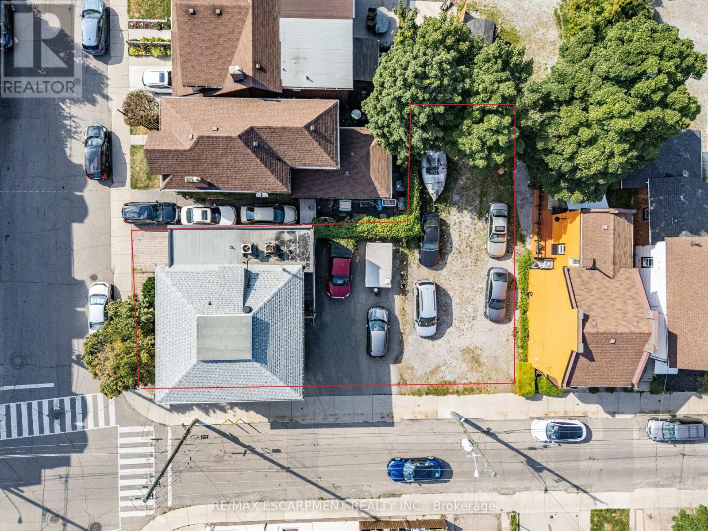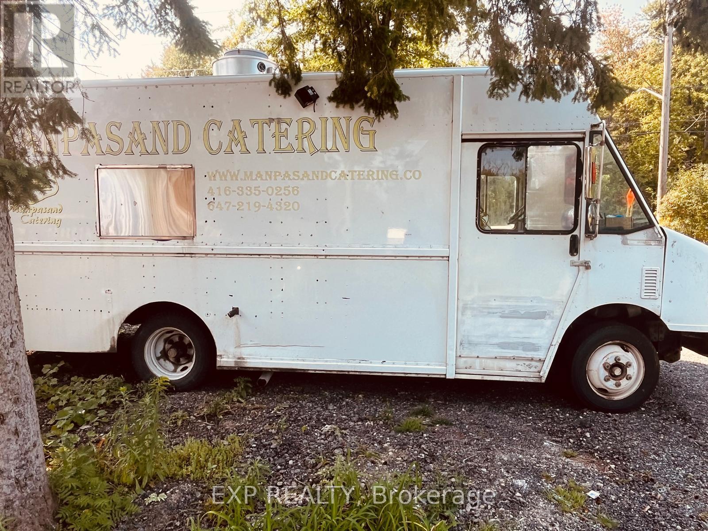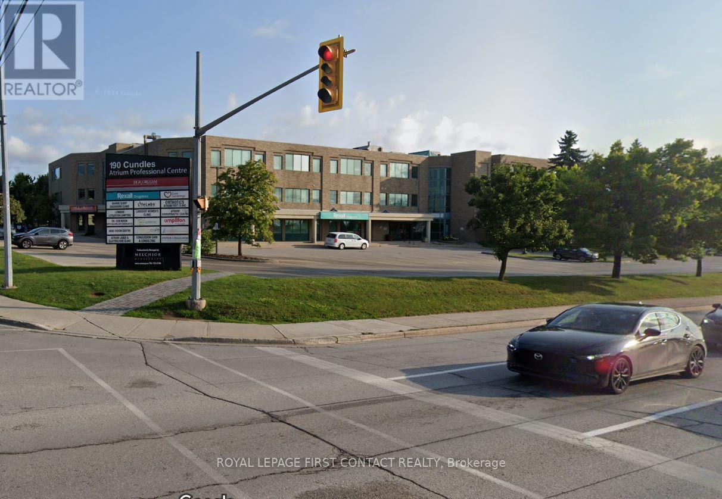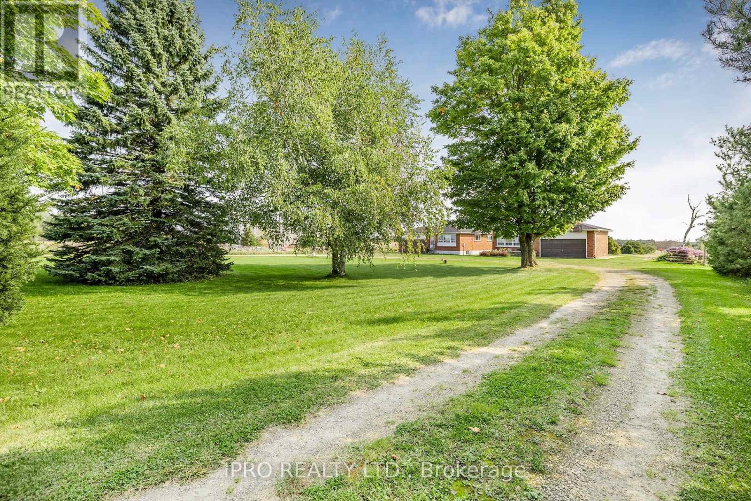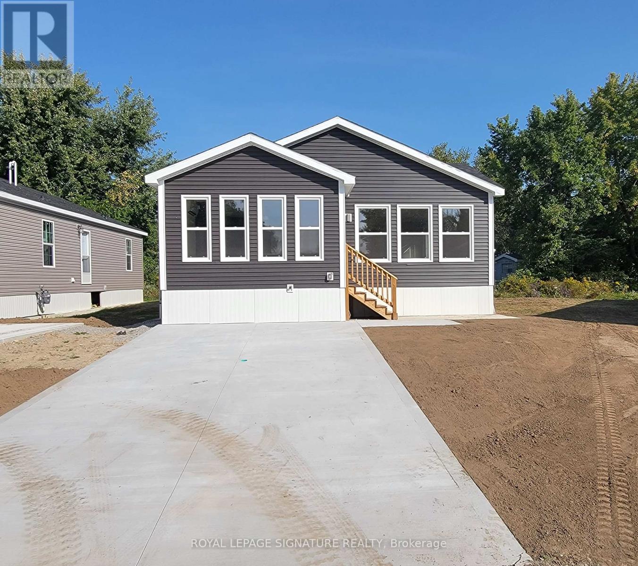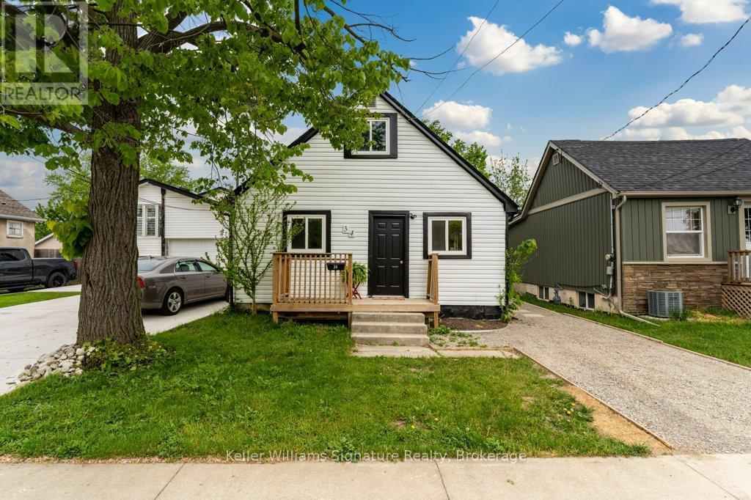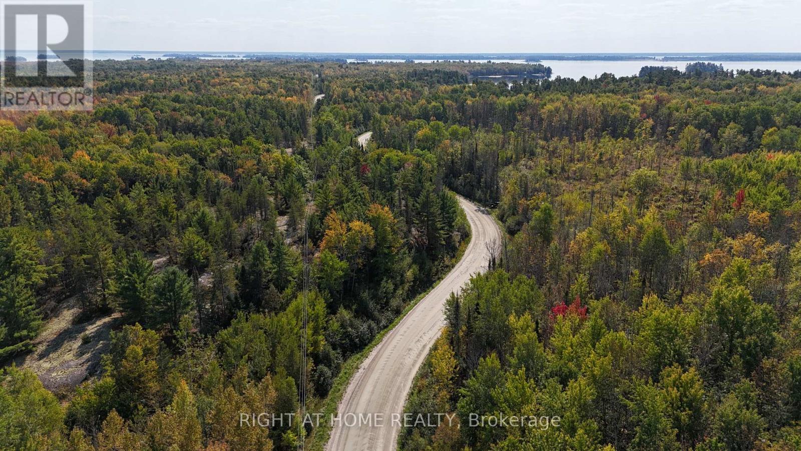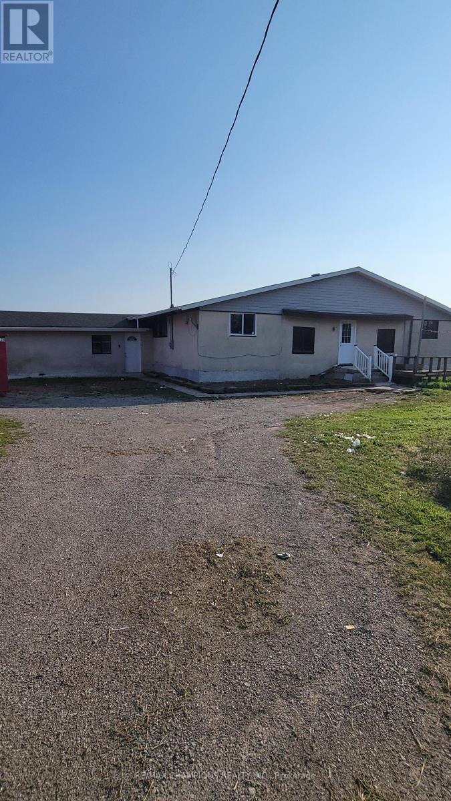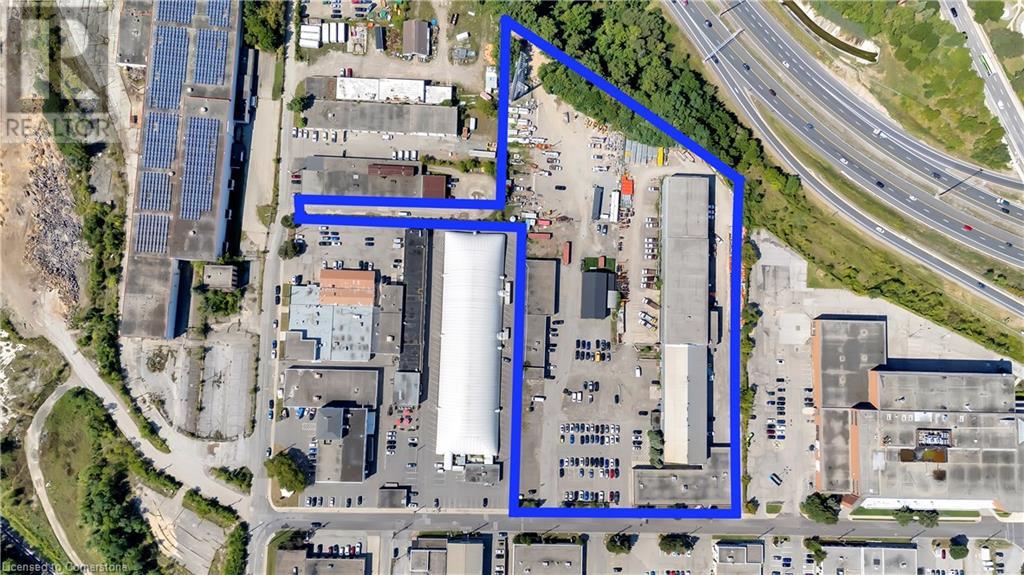2189 Shorncliffe Boulevard
Oakville (1019 - Wm Westmount), Ontario
CHARMING FREEHOLD SEMI-DETACHED , 2 STOREY home is located in the highly sought-after West Oak Trails area. It features 3 bedrooms, 3 bathrooms, and a fully finished basement. The homes well-designed layout allows for plenty of natural light throughout. Upon entry, a spacious foyer leads to the family room and eat-in kitchen with ample counter space and cabinetry. Patio doors open to a private, fenced backyard with mature trees offering shade and privacy ideal for relaxing or entertaining on the deck. Off the kitchen, you'll find a laundry room with a large stacking washer and dryer, a convenient wash basin, and a powder room. Upstairs, the primary bedroom includes an ensuite and walk-in closet, while two additional bedrooms, a 4-piece bathroom, and a linen closet complete the 2nd level. The fully finished basement offers a versatile recreation room, perfect for a home office, plus a utility room, storage area, and rough-in for an additional washer and dryer. The home also includes a deep single-car garage. Located in a top-ranked school district, including Garth Webb Secondary, Emily Carr Public, and several more. This home is close to highways, walking trails, Oakville Hospital, and various family-friendly amenities. Ideal for any family! (id:50787)
Real Broker Ontario Ltd.
164 Dawn Avenue
Guelph (Clairfields/hanlon Business Park), Ontario
RARE Opportunity To Have Your Own Luxury Custom Home Designed And Built. This Listing Is For The Sale Of Land Only.... ONLY TWO LOTS LEFT. Lots Spans ~ 64 feet in width and X 115.59 feet deep. Designed By Award-Winning "Frontiers Design Build Inc.", This Is The Perfect Opportunity For You To Bring Your Dream Home To Life! Fully Customizable From Top To Bottom. Build Up To 3,300 Sq Ft Above Grade, Larger Than Most Production Homes And At A Comparable Price. This High-Performance Home Offers Unparalleled Energy Efficiency, Superior Indoor Air Quality, And Incredible Occupant Comfort. It Incorporates Advanced Building Techniques And Cutting-Edge Materials To Reduce Energy Consumption, Lower Utility Bills, And Minimize Carbon Footprint. Features Include State-Of-The-Art Insulation, High-Efficiency Mechanical Systems, And Premium European Tilt-&-Turn Windows, Ensuring Consistent Temperatures And Healthy Air Quality Year-Round. Embrace Sustainable Living Without Compromising On Style Or Luxury In This Meticulously Crafted High-Performance Home. Reduced Energy Use Translates Into Lower Monthly Bills And Protection From Rising Energy Costs. Invest In Your Familys Health And Well-Being While Contributing To A More Sustainable Future. Square Footage Can Vary As The Houses Are Not Built Yet. Tarion Warranty Included. Buyers Can Modify Everything Prior To Completion. The Home Is Targeting Passive House Certification. (id:50787)
Rock Star Real Estate Inc.
162 Dawn Avenue
Guelph (Clairfields/hanlon Business Park), Ontario
Designed By Award-Winning "Frontiers Design Build Inc.", This Is The Perfect Opportunity For You To Bring Your Dream Home To Life! Only Two Lots Available, Fully Customizable From Top To Bottom. Build Up To 3,300 Sq Ft Above Grade, Larger Than Most Production Homes And At A Comparable Price. This High-Performance Home Offers Unparallelled Energy Efficiency, Superior Indoor Air Quality, And Incredible Occupant Comfort, Incorporating Advanced Building Techniques And Cutting-Edge Materials To Reduce Energy Consumption, Lower Utility Bills, And Minimize Carbon Footprint. Features Include State-Of-The-Art Insulation, High-Efficiency Mechanical Systems, And Premium European Tilt-&-Turn windows, Ensuring Consistent Temperatures And Healthy Air Quality Year-Round. Embrace Sustainable Living Without Compromising On Style Or Luxury In This Meticulously Crafted High-Performance Home. Reduced Energy Use Translates Into Lower Monthly Bills And Protection From Rising Energy Costs. Invest In Your Family?s Health And Well-Being While Contributing To A More Sustainable Future. Square Footage Can Vary As The Houses Are Not Built Yet. Tarion Warranty Included. Buyers Can Modify Everything Prior To Completion. (id:50787)
Rock Star Real Estate Inc.
205 - 6901 Derry Road
Milton (1035 - Om Old Milton), Ontario
Situated in the heart of Milton is one of Ontario's fastest-growing communities which is where you will find our retail hub, Derry Heights Plaza. This centre is easily accessible from major highways and is in close proximity to major commerce centres, Milton District Hospital, schools, and parks, making this dynamic municipality an attractive place for families to live and work. Derry Heights Plaza is rich in medical, dental, pharmacy, and physiotherapy clinics and is anchored by Shoppers Drug Mart, CIBC, and RBC, among its other retail amenities. **EXTRAS** 6901 - 6951 Derry Rd -- Derry Heights Plaza (id:50787)
Intercity Realty Inc.
35 Evanswood Crescent
Brampton (Credit Valley), Ontario
Rare Find, 1 Bedroom basement available for lease in Luxurious End Unit Townhome with Window For Natural Light. Tv Included, Separate Entrance from the Front of the House to Basement. One parking available. Hydro, Gas & Enbridge included in base rent. Minutes To All Amenities, Schools & Go Station. **EXTRAS** All Elf's, Stainless Steel Appliance Fridge & Stove. TV Included. One queen side Mattress & Box available. (id:50787)
Homelife G1 Realty Inc.
209 - 840 Pape Avenue
Toronto (Broadview North), Ontario
Tired Of Working From Home? Have We Got A Space For You! East York's Finest Work Share Is Now Ready! Spectacular Offices With Soaring Ceilings, Exposed Beams, Wall-To-Wall Glass & Tons Of Natural Light. Professional Space Ideal For Local Entrepreneurs & Small Business Owners; Creative, Legal, Accounting, Design, Sales, Consulting, Etc. Flexible Lease Terms & Perks Available For Qualified Tenants. Located In The Heart Of Pape Village Steps To Great Cafes, Restaurants, Transit & Subway. **EXTRAS** Flexible Lease Terms & Perks Available For Qualified Tenants. Located In The Heart Of Pape Village Steps To Great Cafes, Restaurants, Transit & Subway. (id:50787)
Royal LePage Urban Realty
2189 Shorncliffe Boulevard
Oakville, Ontario
CHARMING FREEHOLD SEMI-DETACHED , 2 STOREY home is located in the highly sought-after West Oak Trails area. It features 3 bedrooms, 3 bathrooms, and a fully finished basement. The homes well-designed layout allows for plenty of natural light throughout. Upon entry, a spacious foyer leads to the family room and eat-in kitchen with ample counter space and cabinetry. Patio doors open to a private, fenced backyard with mature trees offering shade and privacy ideal for relaxing or entertaining on the deck. Off the kitchen, you'll find a laundry room with a large stacking washer and dryer, a convenient wash basin, and a powder room. Upstairs, the primary bedroom includes an ensuite and walk-in closet, while two additional bedrooms, a 4-piece bathroom, and a linen closet complete the 2nd level. The fully finished basement offers a versatile recreation room, perfect for a home office, plus a utility room, storage area, and rough-in for an additional washer and dryer. The home also includes a deep single-car garage. Located in a top-ranked school district, including Garth Webb Secondary, Emily Carr Public, and several more. This home is close to highways, walking trails, Oakville Hospital, and various family-friendly amenities. Ideal for any family! (id:50787)
Real Broker Ontario Ltd.
120 Catharine Street S
Hamilton (Corktown), Ontario
Attention Builders & Developers. Development Opportunity in Corktown, on Augusta St. *ZONED - E-3 DISTRICT - HIGH DENSITY MULTIPLE DWELLINGS* There is also the opportunity to use or lease the office building while you wait for your approvals. (id:50787)
RE/MAX Escarpment Realty Inc.
1885 Thornton Road N
Oshawa (Northwood), Ontario
Fully equipped food truck for sale (2005 Model). The vehicle comes with commercial 12 ft exhaust hood, 2 fryers, 3 stock pots, 1 tandoor, and 1 commercial freezer. The truck has 6 new tires. Driven so far around 300,000 kilometers. Amazing opportunity to start your own business. (id:50787)
Exp Realty
877281 5th Line E
Mulmur, Ontario
Views for miles! Take your coffee and watch the sun rise over the rolling hills and maple forests in the distance. You will not believe that this is the countryside only 1 hour from the GTA. Tree-lined driveway to the highest point of the lot provides access to the perfect building location. You will not be disappointed, please come and see for yourself. **** EXTRAS **** Perfect place to build your dream home. Close to paved road but in a quiet location. Minutes to Mansfield Ski Club, Mansfield Outdoor Centre for mountain biking and cross country skiing and an easy drive to Mad River Golf and Devil's Glen (id:50787)
Royal LePage Rcr Realty
201d - 190 Cundles Road E
Barrie (Little Lake), Ontario
The Atrium Professional Centre stands as a beacon of sophistication and efficiency in Barrie's bustling landscape. This 3 storey building is situated at the vibrant crossroads of Cundles Road East and St. Vincent Street, this esteemed establishment enjoys the constant hum of activity, making it an unparalleled hub for professionals and visitors alike. Abundant on-site parking ensures stress-free arrivals, while the grand lobby welcomes guests with its welcoming ambiance. Housing a diverse array of medical and professional tenants, fostering an environment where excellence thrives. **** EXTRAS **** Hydro (id:50787)
Royal LePage First Contact Realty
72 Grayfield Drive
Whitchurch-Stouffville (Ballantrae), Ontario
Built with VIN Construction Technology, boasts over 5700 sq.ft, set on a 3/4-acre lot. Located in the prestigious Ballantrae community, just minutes from Stouffville & Aurora, this one-of-a-kind property offers a truly luxurious living experience. This home is constructed entirely of solid concrete, featuring a patented design that is exclusive to Canada. The concrete construction provides many advantages, including unparalleled durability, energy efficiency & safety. Unlike traditional homes, which are built with plywood, this concrete structure ensures superior strength & the ability to withstand extreme forces like hurricanes, tornadoes & earthquakes. The homes fire protection is also a standout feature, while traditional homes offer 30 minutes of fire protection, this home offers 2 hours of peace of mind. Thanks to the solid concrete construction, you wont hear any outside noise, as the home is fully soundproof, ensuring complete privacy & tranquility. Heating & cooling costs are lower than in traditional homes due to the natural insulation properties of concrete, maintaining a comfortable climate year-round while saving on energy bills. You are greeted by soaring 14-ft ceilings that create a grand ambiance throughout. The heart of the home is a chefs dream kitchen with custom cabinetry, high-end appliances, and a spacious island. An office on the main floor, with a powder room and its own entrance makes this home perfect for a home business. Each of the 5 bedrooms comes with its own ensuite. The primary suite is a luxurious retreat, an oversized bedroom, his & her custom walk-in closets, and a 6-piece ensuite. For ultimate relaxation and entertainment, the rooftop offers a private pool, providing endless possibilities to unwind or host memorable gatherings. This remarkable home combines cutting-edge design with unmatched comfort and security, making it a perfect sanctuary for modern living. Discover the patented design of your future home at builtone.com (id:50787)
RE/MAX All-Stars Realty Inc.
433457 4th Line
Amaranth, Ontario
This maybe your luckiest day ever the longtime owners have made a tough decision to sell their beloved property as they move onto a new chapter of their lives together. Have you always been dreaming of having Space and Farmland? Welcome to this amazing 108-+ acres with two detached raised bungalows with double garages. Both bungalows have a side door split entry and above grade windows making the basement areas perfect to finish as living space. Amazing buy for two separate family ownership. Plus with the option of finishing the basements for added living space. You can live in one home and rent out the other! Whatever your dream has been turn it into reality and buy this totally unique property. The Sun rises and Sunsets are breathe taking something about the country life style that has health benefts. Neighbours are what makes a community Great and Amaranth has the best always willing to give a helping hand and their smiles are in abundance. Two storage/barns in need of rebuilding . Listing Realtor has a list of acceptable uses allowed by Amaranth Twp and can be provided when requested by serious Buyers. The property backs onto the DGATV/OFATV Trail System if this is one of your passions it's here (permits must be obtained to use) Locally the farmers offer fresh eggs, produce, and meat orders, Orangeville is close by for grocery shopping and most of your needs. Guelph has Costco to stock up on bulk orders. Local mechanics. Need to commute Hwys, 109, 9, 10, 410, are all easily accessible. Go Buses are available, ride shares, Go Trains in Georgetown, Acton, Brampton if you need to use train service. Orangeville offers Free local bus service daily. I look forward to all inquiries about this Awesome property. Thank you Lot Measurements are:153.02ftx2312.99ftx972.77ftx1705.60ftx1981.84ftx1703.91ftx42.05ftx1095.74ftx500.51ftx738.56ftx861.47x171.07ftx141.22ft (id:50787)
Ipro Realty Ltd.
147 Cooks Mill Crescent
Vaughan (Patterson), Ontario
Unparalleled in every way! This impeccably crafted custom estate rests on a rare, expansive pie-shaped double lot at Bathurst & Rutherford, offering serene views as it backs onto the peaceful Carrville Mill Park. Adjoining 54 ft x 194 ft vacant lot seamlessly landscaped into the property. Stunning backyard oasis boasts a resort-style pool, full cabana w/an outdoor bathroom, basketball court, dining space, & B/I BBQ. Every tile throughout this home, from the cabana to the front driveway, walkways, and the spacious three-car garage, is equipped w/luxurious in-floor heating, providing year-round comfort and warmth. Enjoy the ultimate in smart living with the fully automated Crestron system, effortlessly controlling everything from the pool to lighting, blinds, music, and more. Automated blinds are installed throughout for added convenience. The grand foyer greets you w/exquisite craftsmanship and meticulous attention to detail, seamlessly guiding you into an elegant office, sun-drenched living and dining rooms, a gourmet eat-in kitchen w/an expansive butlers pantry, and a lavish family room. Prepare to be captivated by the soaring ceiling heights that add to the homes grandeur. The primary bedroom is a true sanctuary, featuring a private balcony, an attached office, and a dream walk-in closet. The opulent ensuite is a spa-like retreat, featuring a spacious jet and steam shower for ultimate relaxation. Designed with luxury in mind, it offers the perfect space to unwind in comfort and style. Each additional bedroom is thoughtfully designed w/its own private ensuite and walk-in closet, offering both luxury and convenience for every occupant.. This remarkable estate boasts a beautifully hand-crafted, temperature-controlled wine cellar that holds thousands of bottles, making it a dream for any wine connoisseur. The expansive recreation space features a stylish bar, a butlers kitchen, a state-of-the-art gym, a private nanny suite, and much more! **EXTRAS** Neighbouring vacan (id:50787)
Harvey Kalles Real Estate Ltd.
96-98 - 10 Bessemer Court E
London, Ontario
High Demand Industrial/Warehouse Space is Available For Sub Lease, This Warehouse Is Located In South London, In London Industrial Park, Total Available Space is 4461 Sqft, Approximately 20% of Office Space (Finished)Also can be Used As Showroom, Two O/H Loading Doors (Ramped Up Drive In Door and A Dock Height Door Of 3.5 feet) A very Convenient Location Just 5 Minutes From 401, It Is Vacant and Additional Rent (TMI) Will be $ 3.80 Per Sqft. (id:50787)
Homelife/miracle Realty Ltd
18 Briar Wood Place
Innisfil (Cookstown), Ontario
Welcome to Royal Oak Estates. This Senior (Age 55+) Land Lease Community is in the heart ofCookstown.Just a short walk from the SHops and Restaurants, The Community Centre & Curling Club. Located on a Quiet Cul-De-Sac. This Regency modular home is A277 Canadian Standard Built by Kent Homes. The parkis a year round park and the monthly fees are as follow: Park lease $630/month and water & sewer is$184.00/mo, Includes Garbage Removal & Snow Plowing the main road. Land lease. Bright & spacious layout with combined Kitchen/Dining/Living room. Primary Bedroom has large walk-in closet and ensuite and There are 2 additional bedrooms. Must be conditional Upon Park Approval. Police Check &Credit Check Required. 55+ to Apply. 20 Percent Deposit and final Payment on Moving into the home. (id:50787)
Royal LePage Signature Realty
12 Briar Wood Place
Innisfil (Cookstown), Ontario
Welcome to Royal Oak Estates. This Senior (Age 55+) Community is in the heart of Cookstown. Just a short walk from the Shops and Restaurants, The Community Centre & Curling Club. Located on a Quiet Cul-De-Sac. This modular home is A277 Canadian Standard Built by Fairmont Homes. The community is year round and the monthly fees are as follow: land lease $630 and water & sewer is $184. Includes Garbage Removal & Snow Plowing the main road. Bright and spacious layout with combined Kitchen/Dining/Living room. Primary Bedroom has large walk-in closet and ensuite and 2nd bedroom is large with double closets. Side entrance through the Utility room where laundry and access to furnace/water heater and electrical is located. Must be conditional Upon Park Approval. Police Check & Credit Check Required. 55+ to Apply. 20 Percent Deposit and final Payment on Moving into the home. **EXTRAS** Great Covered front porch 6'x 27' for 162sq ft of outdoor space to enjoy. (id:50787)
Royal LePage Signature Realty
16 Briarwood Place
Innisfil (Cookstown), Ontario
Welcome to Royal Oak Estates. This Senior (Age 55+) Land Lease Community is in the heart of Cookstown.Just a short walk from the SHops and Restaurants, The Community Centre & Curling Club. Located on a Quiet Cul-De-Sac. This Bayberry modular home is A277 Canadian Standard Built by Kent Homes. The park is a year round park and the monthly fees are as follow: Park lease $630/month and water &sewer is $184.00/mo, Includes Garbage Removal & Snow Plowing the main road. Land lease. Bright &spacious layout with combined Kitchen/Dining/Living room. Primary Bedroom has large walk-in closet and ensuite and There is a 2nd bedroom and a den/office. Must be conditional Upon Park Approval.Police Check & Credit Check Required. 55+ to Apply. 20 Percent Deposit and final Payment on Moving into the home. (id:50787)
Royal LePage Signature Realty
14 Briar Wood Place
Innisfil (Cookstown), Ontario
Welcome to Royal Oak Estates. This Senior (Age 55+) Land Lease Community is in the heart of Cookstown.Just a short walk from the Shops and Restaurants, The Community Centre & Curling Club. Located on a Quiet Cul-De-Sac. This modular home is A277 Canadian Standard Built by Fairmont Homes. The park is a year round park and the monthly fees are as follow: Park lease $630.00/month, Includes Garbage Removal &Snow Plowing the main road. Land lease.Bright and spacious layout with combined Kitchen/Dining/Living room. Primary Bedroom has large walk-in closet and ensuite and 2nd bedroom is large with double closest. Side entrance through the Utility room where laundry and access to furnace/water heater and electrical is located. Must be conditional Upon Park Approval. Police Check & Credit Check Required. 55+ to Apply. 20 Percent Deposit and final Payment on Moving into the home. (id:50787)
Royal LePage Signature Realty
34 Rykert Street
St. Catharines, Ontario
Discover a serene retreat in the heart of St. Catharines' most sought-after neighbourhood. As you step inside, you'll find a bright, open-concept living space that flows effortlessly into a pristine white kitchen, featuring a cozy breakfast bar perfect for relaxed mornings and lively gatherings. Sunlight fills the room, illuminating a spacious main-floor bedroom that can easily serve as a peaceful home office or a welcoming guest room. Venture upstairs to your private oasis the primary suite. This luxurious space includes a generous dressing area, a spacious bedroom, and a cozy lounge, providing the ultimate spot for unwinding at the end of the day. Outside, the expansive 140 ft. lot offers endless possibilities for creating your dream backyard retreat under the open sky. Beyond this tranquil sanctuary, you'll find a vibrant community filled with charming boutiques, delightful eateries, and convenient access to highways, public transit, Ridley College, and the new St. Catharines Hospital. (id:50787)
Keller Williams Signature Realty
0 Laplage Road
West Nipissing (Verner), Ontario
This hardwood-treed 80-acre property is zoned RU, which permits residential, agricultural and equestrian uses. It is divided by Leplage Road. A portion of the west side is used as a woodlot and features three driveways, one being circular and leading 200 feet toward a rise overlooking a valley. This would make a stunning building site with possible views of Lake Nipissing. The east side, also treed, features a rock face in the southerly portion and Provincially Significant Wetlands on the far easterly portion. It, too, is served with three driveways. The property offers several building sites on both sides of Laplage Road. Hydro is on the road. Severance may be possible. To the south is Pake's Trailer Park on Collins Bay, Lake Nipissing, and to the north are Verner farm fields. The property offers significant privacy. It must be seen to be appreciated. (id:50787)
Right At Home Realty
4649 Garrison Road
Fort Erie, Ontario
A spacious Bungalow consisting of 3 bedroom with 2 den rooms . Recently renovated. Farm Land not included, currently used by local farmer. Looking for AAA Tenants with rental Application, FULL Credit Reports, Verifiable Jobs, personal/Professional References. In Fort Erie with High Traffic Area, Close To Crystal Lake. **EXTRAS** 3 Bedroom Bungalow can be separately Leased for $2500 plus utilities or including an additional 1 Bedroom attached Apartment for $3500 plus utilities. Entire Property is Also Listed For Sale. (id:50787)
RE/MAX Champions Realty Inc.
1139 Water Street
Peterborough (Otonabee), Ontario
Prime Development Land in Peterborough, Ontario nestled in close proximity to Trent University, this approximately 1-acre parcel of land is located across the street from Otonabee River offering amazing water views. Currently zoned residential lands allowing for a 6 story condo building or apartment building with 52 units and all surface parking. With an opportunity to convert to student housing (possibility for a head lease after built for every unit if student housing was built). Residential Zoning is already in place, streamlining the development process and ensuring a seamless transition from land to a bustling residential hub. Dont miss out on this rare opportunity to shape the future of Peterboroughs housing landscape. Whether you envision a student-centric complex, luxurious condos, or contemporary apartments, this land is primed for transformation. Lot size according to GeoWarehouse is: 42,420 Sqft. **EXTRAS** Several studies have already been completed, please see the list attached. (id:50787)
Cityscape Real Estate Ltd.
70-100 Frid Street
Hamilton, Ontario
Welcome to the ANNEX in the west end of Hamilton. A sprawling 7.4 acres of industrial land with Research and Development (41) zoning designation. The property currently contains 4 buildings, split between office and warehouse. Situated in a bustling industrial area, this property benefits from excellent visibility and proximity to key transportation routes including Highway 403 access. Frid Street is known for its robust industrial base and is just minutes away from Hamilton's major commercial centers, providing easy access to clients and suppliers. It is also located in behind McMaster University's Innovation Park. This can also be purchased together with 104 Frid St and 144-150 Chatham. Combined acreage is approximate 12.2 and combined square footage of approximately 150,989 sqft. Please contact for more information. (id:50787)
RE/MAX Escarpment Realty Inc.


