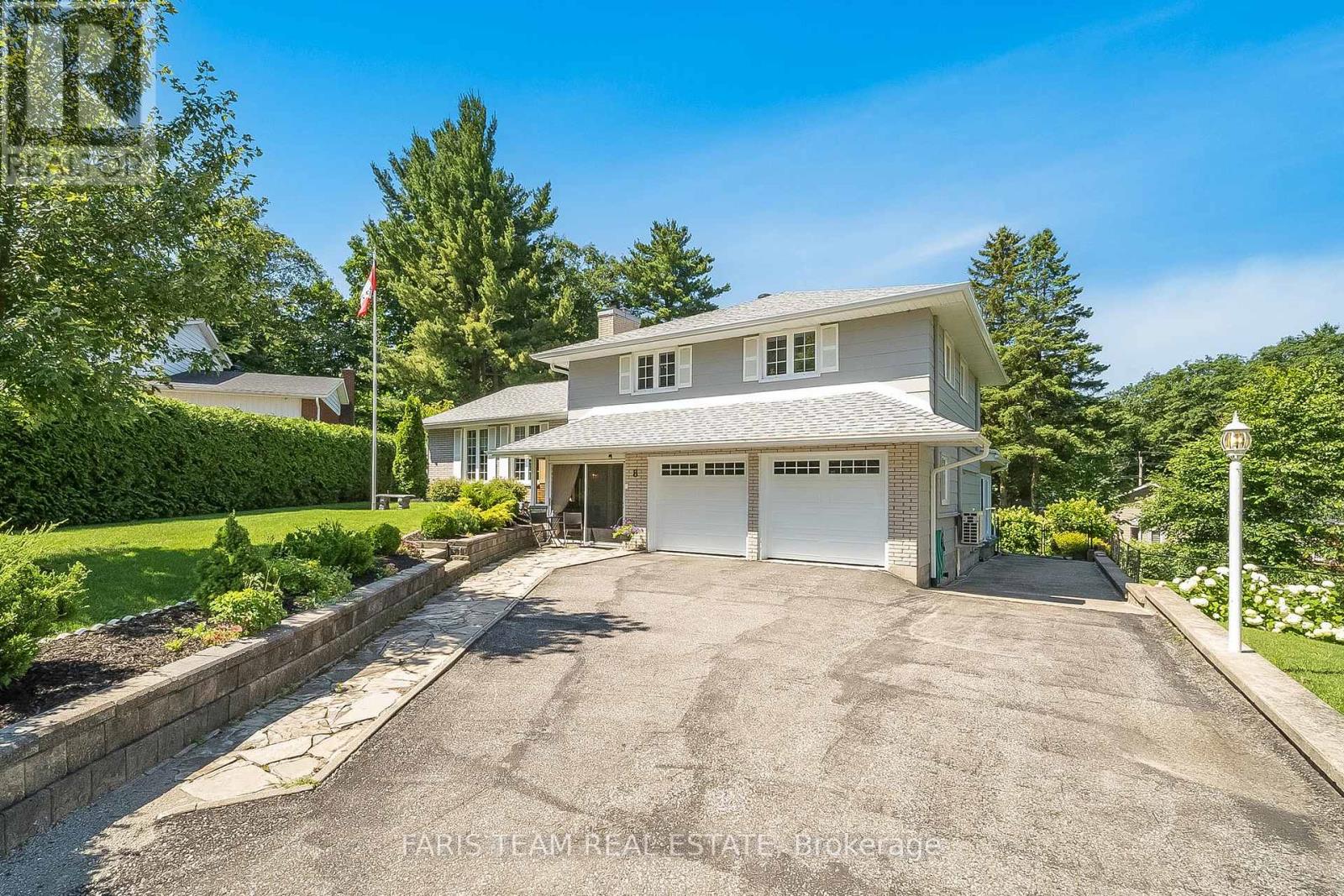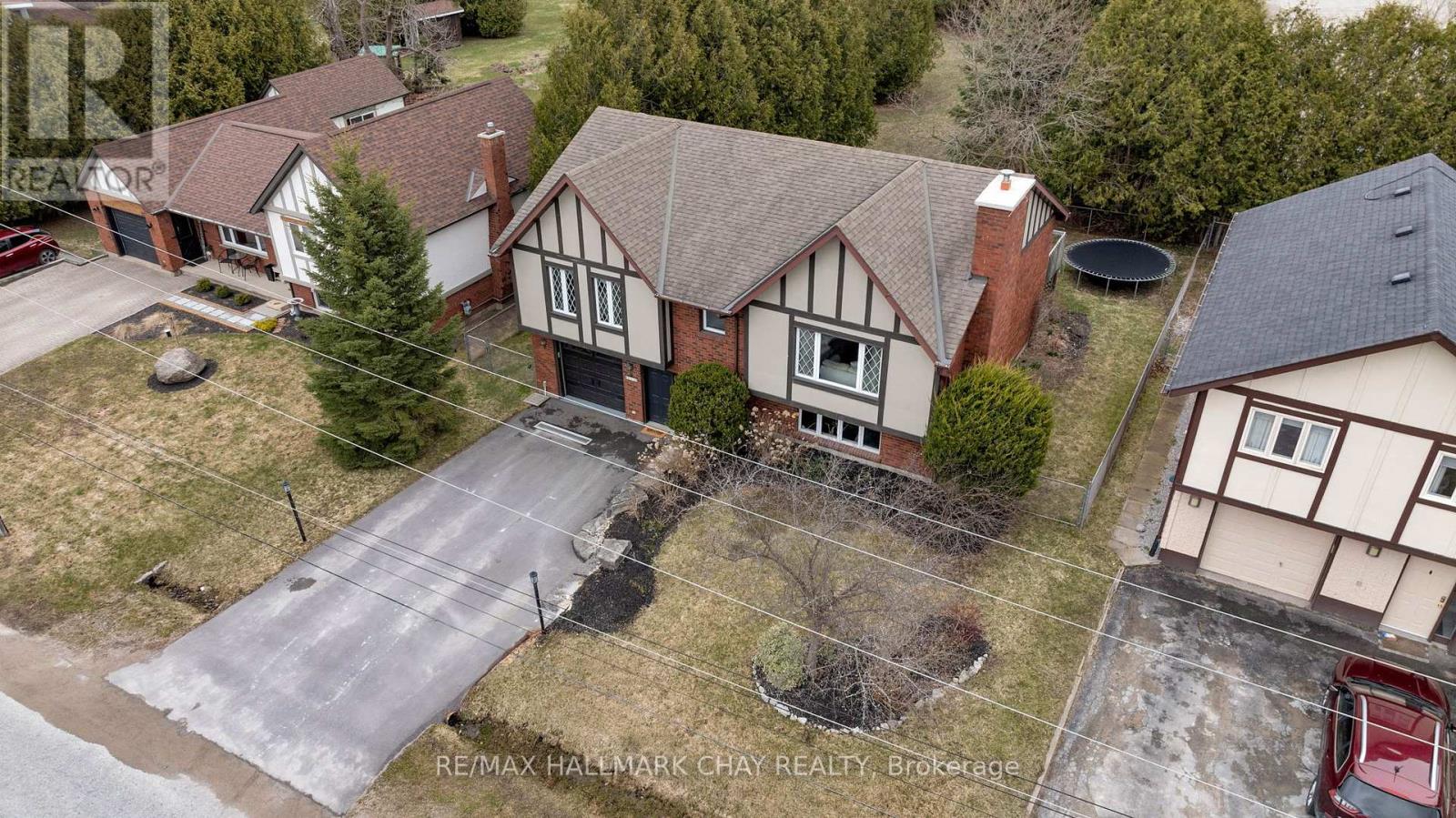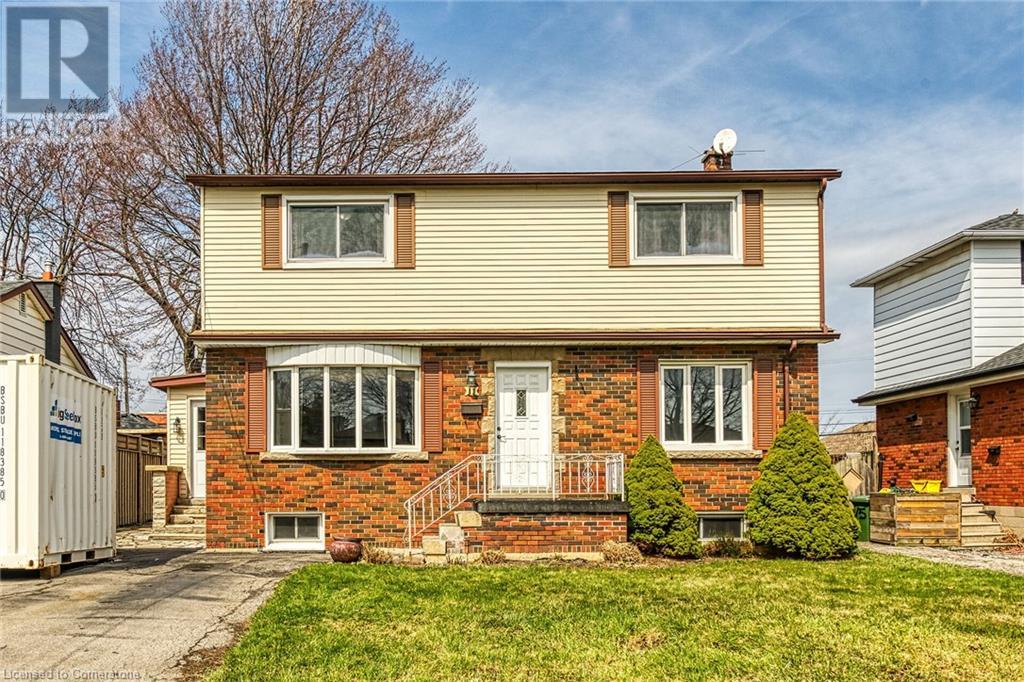8 Viel Street
Penetanguishene, Ontario
Top 5 Reasons You Will Love This Home: 1) Tucked away in a sought-after neighbourhood, this hidden gem sits on an expansive, pie-shaped lot that opens to a vast, private backyard, showcasing an unparalleled level of craftsmanship, meticulously maintained grounds, and lush perennial gardens, all complemented by elegant stone patios, creating an enchanting outdoor sanctuary 2) Inside, the side-split layout presents modern and traditional finishes, including a newly updated kitchen with charming brick accents and brand-new appliances and a stunning formal dining area 3) Indulge in the beautiful luxury bathroom featuring a freestanding tub, seamlessly integrating into the expansive primary suite, adorned with three cozy gas fireplaces throughout the home 4) Enjoy the added convenience of a full double-car garage, complete with extra storage for all your outdoor toys, a spacious driveway, and an enclosed front porch with a cozy seating area, providing the perfect setting to unwind with your morning coffee while soaking in the tranquil backdrop 5) Experience a fully finished lower level with a generously sized recreation room, a versatile hobby room, and an additional 4-season sunroom for year-round enjoyment. 3,351 fin.sq.ft. Age 55. Visit our website for more detailed information. (id:50787)
Faris Team Real Estate
Faris Team Real Estate Brokerage (Midland)
209 Dominion Drive
Clearview (Stayner), Ontario
This updated and distinctive Tudor-style home is move-in ready and offers over 2,100 square feet of finished living space, including a fullyfinished walk-out ground floor. The bright and spacious second-floor main living area features an open-concept layout with a beautifullyrenovated eat-in kitchen and a large living room complete with a cozy fireplace. The primary bedroom is generously sized and includes a fullyrenovated ensuite bathroom. Two additional sizeable bedrooms and a renovated 4-piece bathroom complete the main floor. The finished groundlevel offers a large family room, plenty of storage and utility space, inside access to the garage, and a walkout to the private, fully fencedbackyard. A fantastic opportunity for anyone in need of potential in-law or multi-generational living space. (id:50787)
RE/MAX Hallmark Chay Realty
108 - 25 Times Avenue
Markham (Commerce Valley), Ontario
Don't miss this rare ground-level gem at Liberty Tower - a beautifully renovated 2-bedroom, 2-bathroom corner unit offering exceptional comfort & convenience. This bright and open suite features $27,000 in upgrades, enhancing every square foot with style & function. Large floor-to-9' ceiling windows flood the indoor space with natural light. Extend your living space to the outdoors by stepping outside to your private terrace with direct garden access for a peaceful, green escape, perfect for entertaining or relaxing. The unit includes underground parking & locker for added storage. Ideally located, close to transit, shopping, parks, and top-rated schools. Perfect for professionals and/or smart-sizers. (id:50787)
Royal LePage Signature Realty
309 - 12765 Keele Street
King (King City), Ontario
**LUXURY**LOCATION**LIFESTYLE** Welcome to King Heights Boutique Condominiums in the heart of King City, Ontario. This elegant 1 BEDROOM, 1 BATH CORNER SUITE - 634 SF, with north east exposure & private balcony. Luxury suite finishes include 7'' hardwood flooring, high smooth ceilings, 8' suite entry doors, smart home systems, custom kitchens including 30" fridge, 30" stove, 24" dishwasher, microwave hood fan, and full-size washer & dryer. Floor to ceiling aluminum windows, EV charging stations, 24/7 concierge & security, and Rogers high-speed internet. Amenities green rooftop terrace with Dining & BBQ stations, fire pits, and bar area. Equipped fitness studio with yoga and palates room. Party room with fireplace, large screen TV, and kitchen for entertaining large gatherings. Walking distance to Metrolinx GO Station, 10-acre dog park, various restaurants & shops. Easy access to 400/404/407, Carrying Place, Eagles Nest, and other golf courses in the surrounding area. Ground floor offers access to 15 exclusive commercial units, inclusive of an on-site restaurant. Resident parking, storage lockers & visitor parking available. (id:50787)
RE/MAX Hallmark Realty Ltd.
14635 Woodbine Avenue
Whitchurch-Stouffville (Stouffville), Ontario
Rare opportunity to customize your dream home! this custom-designed residence offers thoughtfully crafted layout, hardwood flooring, spacious kitchen w. centre island, pot-light, & more. Potential for 2 additional bedrooms, in-law suite, n quarters, rental income or home business. Primary Bedroom ft Double walk in closets & beautiful balcony overlooking yard. spacious Loft/rec room on second- floor. Sitting on Prime Lot surrounded by mature trees & tranquility. Don't Miss the opportunity to add final touches and create your dream masterpiece! Conveniently located just minutes for major Hwys, shopping, Schools, groceries & more! (id:50787)
RE/MAX Premier Inc.
196 Romfield Circuit
Markham (Royal Orchard), Ontario
Stunning Beautifully Renovated 4+2 Bedroom Family Home, Perfectly Situated In The Highly Sought-After Community Of Thornhill. This Spacious Residence Offers 4 Generously Sized Bedrooms On The Upper Level, Including A Primary Suite With A Modern 3-PieceEn-suite. The Newly Updated Kitchen Boasts Elegant Quartz Countertops, Complemented By Updated Windows. Enjoy An Open-Concept Living And Dining Area, As Well As A Separate Family Room With A Cozy Gas Fireplace And Walk-Out To A Sun-Drenched, South-Facing Backyard Ideal For Outdoor Entertaining. An Oversized Double-Car Garage, A Driveway With Space For 4 Additional Cars, And No Sidewalks To Maintain. The Finished Basement Features A Self-Contained 2-Bedroom In-Law Suite With A Separate Entrance, Offering Excellent Potential For Rental Income Or Multi-Generational Living. Conveniently Located Near All Amenities, Shopping, Public Transit, And Major Highways, With Thornlea Secondary School Just A Short Walk Away. This Home Is Truly A Must-See! (id:50787)
Right At Home Realty
11 Sheridan Drive
Hamilton, Ontario
Welcome to 11 Sheridan Drive! This 5+1 bedroom home is located in a fantastic family friendly neighbourhood on the central mountain, within walking distance of so many amenities including Hill Park High School and Recreation Centre, Limeridge Mall, grocery stores, restaurants, and a quick drive to the Lincon Alexander Parkway and Juravinsky Hospital. As you enter the home you will find it very spacious, with a large living room with a picture window and plaster cove ceilings. The heart of the home is the kitchen and dining room that spans across the entire length of the home and overlooks the rear yard…a perfect place to host family get togethers! Also, there is a 4 piece bath, a bedroom and a mudroom to complete the main level. Upstairs you will find 4 large bedrooms all with ample closet space and a 4 piece bath. The lower level has a kitchen, recroom, bedroom, 3 piece bath (under construction) and a laundry room. The basement has major potential for a separate in-law suite with a side mudroom entrance. There is a rear deck off the kitchen and a large rear yard with custom shed with concrete floors and hydro. Other features include; large lot 50’ x 100’, parking for 4 cars, furnace and a/c approx. 10 ys, shed roof shingles 2024, natural gas bbq hook up. Don’t miss this opportunity…with a some TLC this home would be perfect for a large family, investors or handyman looking to put their finishing touches on a great property with a functional layout in a great neighbourhood! (id:50787)
RE/MAX Escarpment Realty Inc.
53 Florens Avenue
Toronto (Clairlea-Birchmount), Ontario
A Rare Ravine Retreat in the Heart of the City! Perched on an extraordinarily rare 60 x 140 ft RAVINE lot, 53 Florens Avenue offers a breathtaking, panoramic view of 68 hectares of untouched woodland! So expansive and serene, its hard to believe you're still in the city. This stunning 3+1 bedroom ranch-style bungalow (almost 1,300 sq ft above grade) is nestled on one of the quietest streets in desirable Clairlea, delivering the ultimate escape with peace and tranquility at every turn. Not your average bungalow, this home boasts oversized principal rooms bathed in natural light, creating a warm and inviting atmosphere throughout. Step into the sunroom with its charming stone floor to enjoy the seasons year-round, or dine alfresco on your deck just off the dining room, surrounded by the sights and sounds of nature.The walk-out basement features a fully self-contained in-law suite, an ideal mortgage helper or perfect for multi-generational living. A long private drive offers side-by-side parking and leads to a rare double car garage, while just a few steps from your door are scenic ravine trails waiting to be explored.Whether you're relaxing indoors or soaking in the view outdoors, 53 Florens Avenue offers a lifestyle of comfort, privacy, and natural beauty right in the heart of the city. (id:50787)
Royal LePage Signature Susan Gucci Realty
41 Michaelman Road
Ajax (South East), Ontario
Absolutely stunning and meticulously maintained freehold townhouse, offering approximately 2,300 sq. ft. of beautifully finished living space in one of Ajax's most desirable neighborhoods.This spacious and sun-filled home features 9-foot ceilings on the main floor, an elegant formal dining room with soaring cathedral ceilings, and a bright, open-concept eat-in kitchen complete with an extended pantry, breakfast bar, newer appliances, and ample cabinet space perfect for family meals and entertaining guests.Enjoy the privacy of no neighbours in the back all open space behind for a peaceful and unobstructed view.Hardwood flooring flows seamlessly throughout the main level, creating a warm and inviting atmosphere. The upper level boasts three generously sized bedrooms, including a luxurious primary suite with his & hers closets and a 4-piece ensuite bath. Convenient second-floor laundry adds to the home's functionality.The professionally finished basement, completed by the builder, offers additional living space with a full 3-piece bathroom, cold cellar, and excellent storage options ideal for a home office, rec room, or guest suite. Located just minutes from Highway 401, Ajax GO Station, top-rated schools, shopping centers, parks, and public transit. Enjoy walking distance to the lake, waterfront trails, and vibrant outdoor spaces.This is the perfect blend of comfort, style, and convenience a true gem you dont want to miss! (id:50787)
Ipro Realty Ltd.
91 Thorp Crescent
Ajax (Central West), Ontario
Beautifully updated freehold town, Located In Sought After Central West Ajax, Spacious Approx 1800 Sq Ft Main floor boasts modern laminate flooring throughout, Smooth Ceilings, Renovated kitchen offers open concept layout overlooking family room, New cabinets, backsplash, space for center island and walk out to Private Fenced Yard with Deck, Gas Line For BBQ. 2nd floor offers 3 VERY large bedrooms, Primary features huge walk-in closet and Newly Renovated 4 pc ensuite, Basement awaits your personalized touches with R/I for 4th Bath and Cold Cellar. No sidewalk - offers total 3 car parking, Walking distance to Pickering Village, Top ranked schools Steps To Elementary & Pickering High School, Close To Transit, 401,Shopping and Duffins Creek Trails. New Evestroughs, Furnace (8yrs) CAC (8Yrs) Roof (7 Yrs) New Garage Door and Upgraded Insulation. (id:50787)
RE/MAX Hallmark First Group Realty Ltd.
4 - 431 Balliol Street
Toronto (Mount Pleasant East), Ontario
BRAND NEW! Fully renovated and painted, bright 2-bedroom apartment featuring brand new vinyl and tile flooring through-out. Enjoy a spacious living area with large windows that bring in abundant natural light. Updated kitchen with a fridge, stove w/hood fan, and stainless steel dishwasher, along with plenty of cabinet space. Modern 4 piece bathroom. Large shared backyard and 1 car parking available. Coined laundry on the lower level. This fantastic location is close to the amenities on Bayview Ave in Leaside, within walking distance to Mt. Pleasant, nestled in a charming residential neighborhood. Minutes from Yonge & Davisville Subway, Bayview Extension, DVP, Hwy 401, LRT Eglinton Ave in the near future, and Sunnybrook Hospital. No pets, no smoking, please. (id:50787)
Harvey Kalles Real Estate Ltd.
1608 - 373 Front Street W
Toronto (Waterfront Communities), Ontario
This spacious two-bedroom, two-bathroom + den offers a functional 847 sq. ft. layout, providing ample space for comfortable living. The open-concept kitchen seamlessly flows into the living and dining areas, boasting an east-facing view of the Rogers Centre and CN Tower, with a balcony perfect for outdoor relaxation. Additional highlights include brand-new kitchen appliances and an ensuite bathroom in the primary bedroom. The building itself boasts top-tier amenities, including a gym, indoor pool, sauna, lounge/party room, and an outdoor terrace with BBQs ideal for entertaining and relaxation. Situated in the heart of the city, this property is just steps from the vibrant Entertainment District, the lively King and Queen West neighbourhoods, and The Well. Enjoy easy access to public transit, the Gardiner Expressway, and Toronto's finest restaurants, theatres, shopping, and more all right at your doorstep! (id:50787)
Psr












