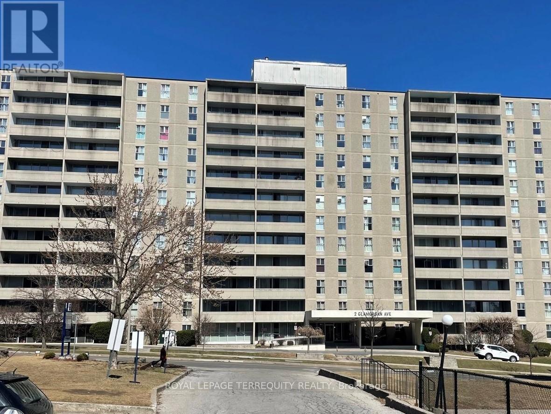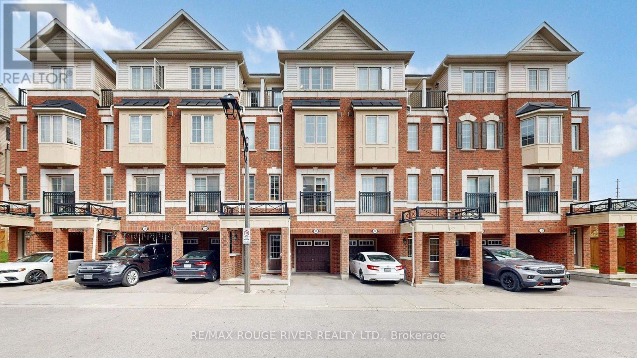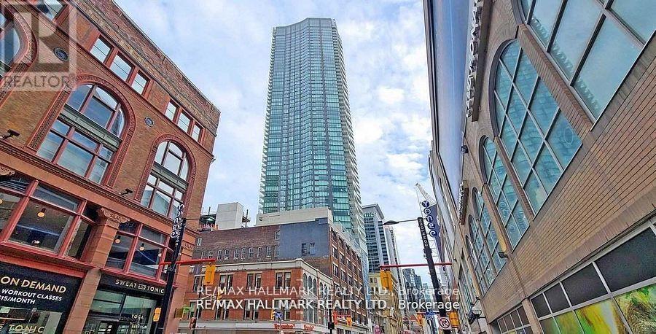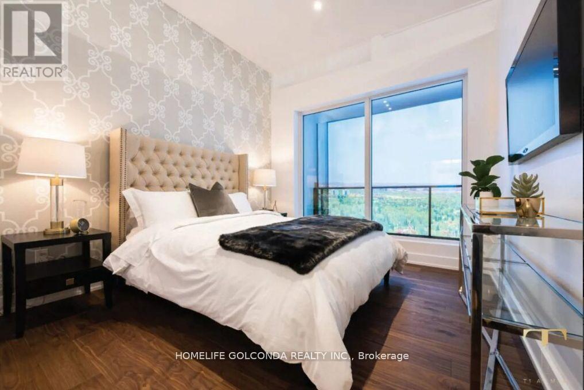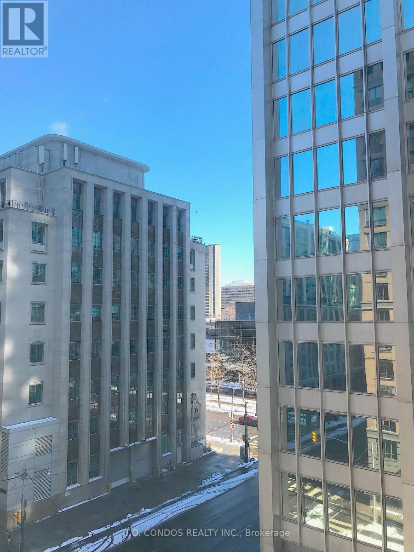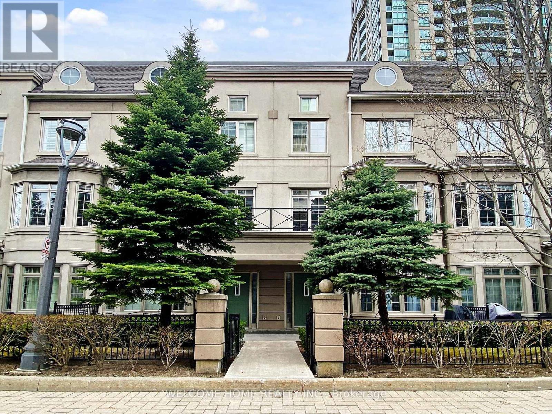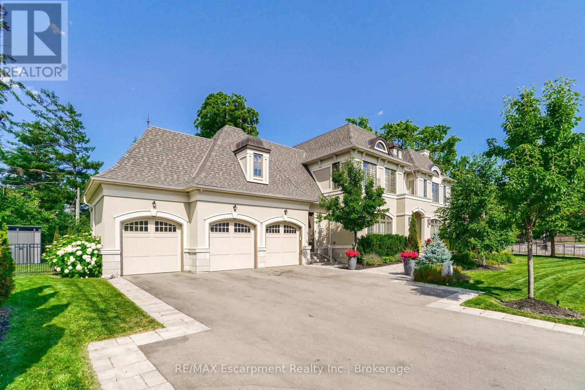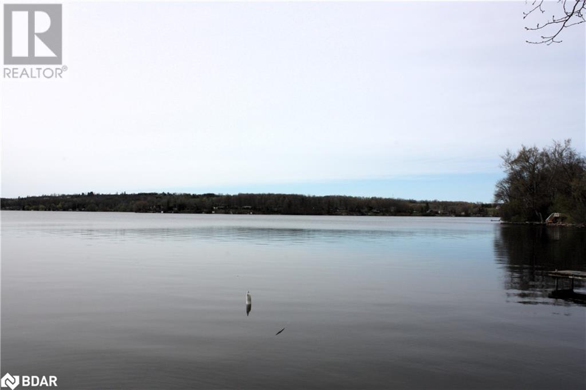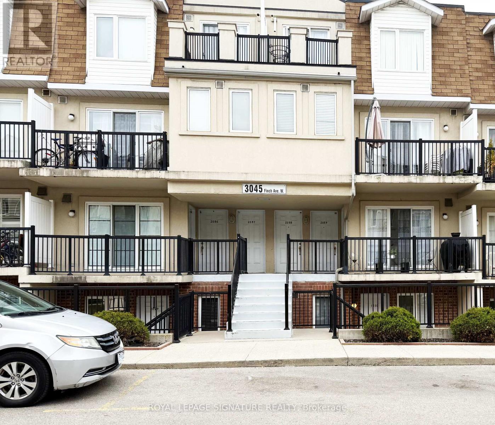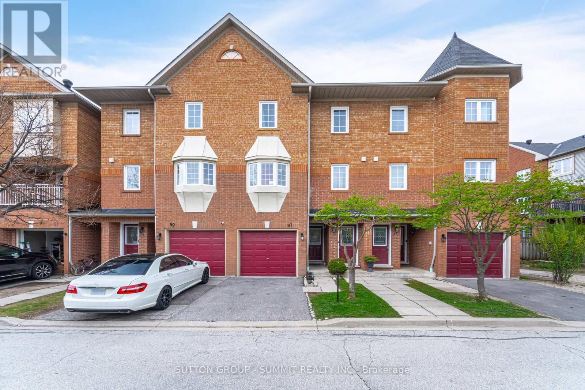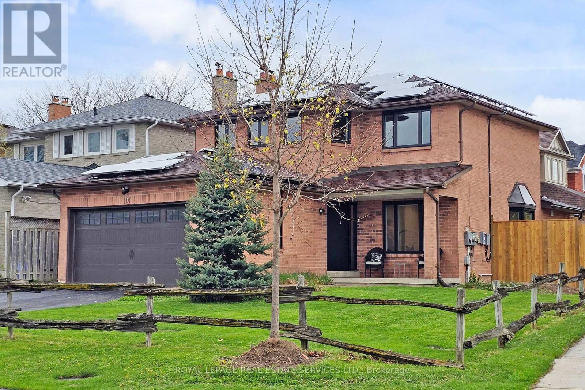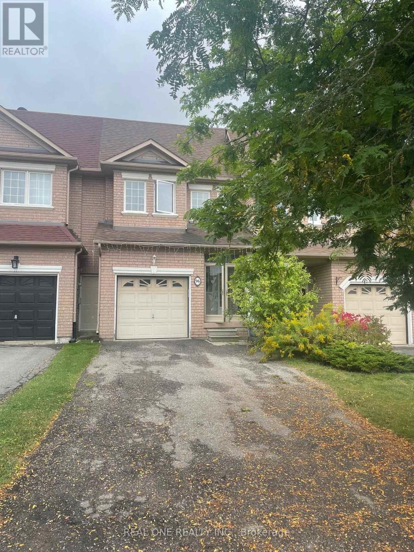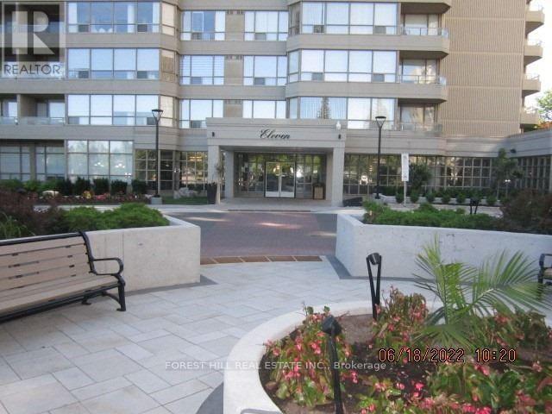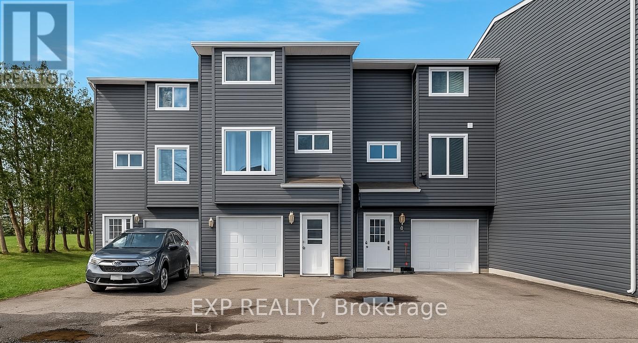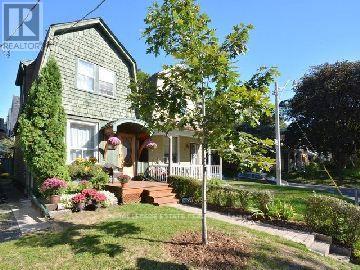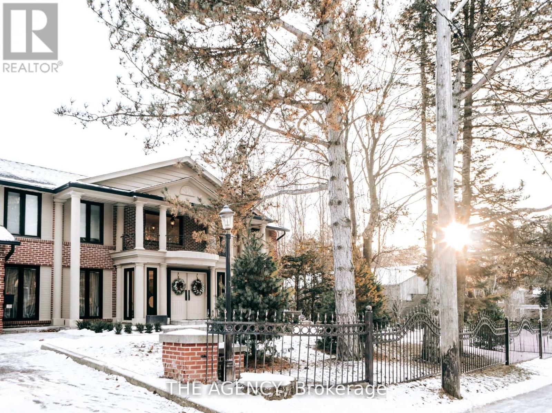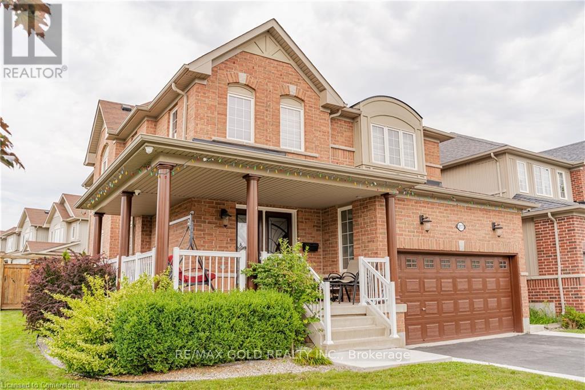Upper Unit - 1152 Cedar Street
Oshawa (Lakeview), Ontario
Welcome to The Upper Unit of 1152 Cedar St, Bright Bungalow in Friendly Neighbourhood of Lakeview, Oshawa. Newly Renovated Three Bedroom Upper Unit For Lease. Comes with Private Entrance, Ensuite Laundry, Brand New Washer & Dryer. Moving In Now. Close to Highway, School, Public Transit, Restaurants and Shops. 60% Utilities. Offers Recent Credit Report, Letter of Employment, Copies of Two Pay Stabs*For Additional Property Details Click The Brochure Icon Below* (id:50787)
Ici Source Real Asset Services Inc.
125 Agnes Street
Oshawa (O'neill), Ontario
Rare Opportunity! Bright And Spacious Legal Duplex W/ Market Rate Reliable Tenants, Positive Cashflow, Very Desirable And Convenient Location. Easy Access To Hwy401. Near High Ranking Schools, Walking Distance To Shopping Mall, Grocery, Starbucks, Panera Bread, Restaurants, Costco & Parks. 4 Bed Upper Unit, 1 Rm Can Be Used As Liv Rm. 1 Bed Main Unit W/ Liv And Sunroom, Unfinished Basement W/ Separate Ent. Great Investment! Don't Miss Out! (id:50787)
Bay Street Group Inc.
807 - 3231 Eglinton Avenue E
Toronto (Scarborough Village), Ontario
Bright And Spacious One-Bedroom + Den In Tridel's Highly Desirable Guildwood Terrace! Large, East-Facing Windows Provide Plenty Of Natural Light, With An Open Concept Design And Tons Of Extra Storage. Utilities Included (Water, Heat & Hydro)! The Building Offers Fantastic Amenities, Including An Indoor Pool, A Gym, A Sauna, A Tennis Court, A Squash Court, A Party Room, A Library, Well-Maintained Gardens Equipped With BBQs, Visitor Parking, A Car Wash & More! Just Steps To The TTC, Groceries, Great Schools, The Guild, Scarborough Bluffs & Loads Of Green Space. Easy Access To Guildwood GO & Eglinton GO, and UofT Scarborough. Simply Move In And Enjoy All The Conveniences Of Condo Living At Its Finest! (id:50787)
Royal LePage Estate Realty
1005 - 2 Glamorgan Avenue
Toronto (Dorset Park), Ontario
Fully updated prime south facing sunny high floor large unit with underground parking. This unit offers natural light through large floor to ceiling windows to benefit from warm sunny days in winter months. Remodeled kitchen with new cabinets and quartz countertops and backsplashes with all new plumbing including Moen faucet. new Elfs (2) & new paint and flooring of the kitchen with a breakfast area that includes S/S Stove & Fridge. Bathroom includes state of the art top quality vanity mirror and bathtub with all new flooring and new plumbing with copper pipes and moen faucets and porcelain. high end light fixtures through the entire unit. all new mirror closets with new storage racks & shelves. Newly painted walls and new doors/ Paint including ceilings and balcony. This building comes with high reputation of cleanliness and good maintenance. tenant pays separate hydro bill as per usage. Amenities include gym, library, party room & laundry room on the main floor. lots of visitor parking & remote entry through buzzer system. Underground garage entry through remote garage door opener. close to TTC . 401. This unit is a perfect rental space for you. (id:50787)
Royal LePage Terrequity Realty
34 Icy Note Path
Oshawa (Windfields), Ontario
*Sought After North Oshawa's Windfields Area *Quiet Family Neighbourhood *Only 7 years New *Perfect for First Time Buyers or Investors *Well Kept Home with Lots of Upgrades *Bright & Spacious Layout *Solid Oak Hardwood Floors Throughout Main Floor *Large Family Size Kitchen Boosting Stainless Steel Appliances, Upgraded Sink, Mosaic Backsplash, Plenty of Counter Space/Storage *Open Concept Living Room With Lots of Windows *2nd Floor Laundry *3rd Floor Balcony *Exclusive Backyard Patio Area *Well Maintained & Super Clean Home *Close To All Amenities, Schools, Parks, Shopping, Costco, Restaurants, Ontario Tech University, Durham College & Hwy 407 (id:50787)
RE/MAX Rouge River Realty Ltd.
129 Fingland Crescent
Waterdown, Ontario
Impeccably maintained and updated four bedroom Aspen Ridge The Hopkins model offers over 2,700 square feet and 100k+ in upgrades! Fabulous street in family-friendly Waterdown, just a short walk to schools and YMCA. Welcoming first impression with beautiful landscaping, stone front steps and pathway to the backyard. Carpet-free home with upgraded tiles and red oak engineered hardwood throughout. Thoughtfully designed kitchen offers high-end stainless steel appliances, center island, sparkling light fixtures, under-cabinet lighting, granite countertops, timeless herringbone backsplash, extended kitchen pantry, pot drawers and soft-close cabinetry. Spacious great room with tray ceiling and gas fireplace and oversized dining room offer lots of room for entertaining. Notice the mudroom and inside entry to double garage. Hardwood and wrought iron staircase to upper level. Enormous primary bedroom with oversized walk-in closet and built-in organizer. Tranquil ensuite with enlarged frameless glass shower, soaker tub and double sinks. There are three more bedrooms on the upper level (one bedroom with private ensuite), main bathroom and laundry room. Notice the fourth bedroom has been opened up to create a loft space and features a closet plus a walk out to an enclosed balcony. Unfinished basement (with 3 piece rough-in) offers approximately 1,200 square feet of bonus space to make your own. Fully fenced backyard with professionally installed stone patio. Don't overlook the HunterDouglas Silhouettes window coverings, California shutters, 8 exterior patio doors with retractable screen door and built-in Paradigm in-ceiling speakers in kitchen and dining room!! You don't want to miss out on this home! (id:50787)
RE/MAX Escarpment Realty Inc.
120 Johnston Avenue
Toronto (Lansing-Westgate), Ontario
Discover A Delightful North York Residence That Combines Comfort and Potential. It Features 3+1 Bedrooms and 2 Bathrooms with a Separate Side Entrance. Perfectly Located in One of The Most Sought-After Neighborhoods in North York, This Property Offers an Exciting Opportunity for Buyers, Builders and/or Investors. Just A Short Walk to Sheppard-Yonge Station, Residents Enjoy Seamless Access to Public Transit and The Convenience of City Living. The Vibrant Community Features the Beloved Mel Lastman Square, Where Families Gather Year-Round for Seasonal Activities and Community Events. Everyday Conveniences Are Within Easy Reach. An Ideal Setting for Families, Professionals, and Anyone Seeking a Comfortable Balance Between Convenience and An Urban Setting. With Your Vision, This Property Holds Tremendous Potential. Whether Planning a Modern Renovation or Considering a Complete Rebuild, The Established Neighborhood and Prime Location Provide an Excellent Foundation for Your Future Home, Making This Property A Compelling Opportunity For Buyers. **Sellers are Willing to Negotiate a VTB Mortgage** (id:50787)
Ipro Realty Ltd.
807 - 38 The Esplanade
Toronto (Waterfront Communities), Ontario
Experience the highly coveted London on Esplanade - a stylish and sophisticated residence just steps from St. Lawrence Market and the Financial District. Nestled in one of Torontos most vibrant and accessible neighbourhoods, this condo offers an unparalleled blend of urban energy and community charm. Experience 920 sq.ft. of thoughtfully designed living space, featuring 2+1 bedrooms and 2 baths. The open-concept layout is enhanced by soaring 9' ceilings, elegant floors, and expansive floor-to-ceiling windows, bathing the space in natural light. A sliding door leads to an open balcony with unobstructed views. For added convenience, this suite includes one parking spot and one locker. Enjoy an exceptional array of amenities, including a stocked library, stylish lounges, a private meeting room, and an inviting games room. Stay active in the fully equipped gym and yoga studio, unwind in the steam room or theatre, and welcome guests with luxurious guest suites. Outside, relax by the sparkling outdoor pool or entertain on the beautifully designed patio with BBQ. Located near Union Station, multiple subway stops, and the serene Berczy Park, this 15-storey gem offers a lifestyle enriched by proximity to Meridian Hall, grocery stores, a dog park, and an array of dining and entertainment options. Minutes away are Sugar Beach, the Distillery District, and the Financial District, with easy access to the Gardiner Expressway. Photo has been virtually staged. (id:50787)
Royal LePage Real Estate Services Ltd.
4807 - 8 Cumberland Street
Toronto (Annex), Ontario
Amazing Opportunity At 8 Cumberland in Yorkville. This New Building is situated in The Heart Of Toronto's Most Sought After Location - Cumberland And Yonge With A Perfect Walk And Transit Score. Steps From Toronto's Exclusive Shops And Culinary Delights. Floor to Ceiling windows and Generous Balcony. Just Moments From The Don Valley Parkway, The Gardiner Expressway And The 401. Building Amenities Include: Fitness Center, Party Rm, Outdoor garden + More! Practical Open-Concept Unit Feature 2 Bed, 2 Bath W/ Balcony. N/E Exposure. Parking Included! This is a no miss chance. (id:50787)
RE/MAX Gold Realty Inc.
3808 - 395 Bloor Street E
Toronto (North St. James Town), Ontario
Beautiful Functional Studio In The Brand New Prestige "Rosedale" Condo. A Short Walk From Yorkville, Overlooking The Beautiful Rosedale Valley. Hotel Class Amenities And Concierge Security, Elegant Lobby And Lounge, Pool And Outdoor Terrace. Many Shops And Restaurants Right Outside Your Doorstep. Transits core Of 93. University Of Toronto Is Just A 10 Minute Drive, And Ryerson University Is 6 Minute Drive. Enjoy The Rental Lifestyle In Class. (id:50787)
Condowong Real Estate Inc.
607 - 38 Widmer Street
Toronto (Waterfront Communities), Ontario
Welcome To Central At 38 Widmer By Concord! Located In The Heart Of The Entertainment District And Toronto's Tech Hub - Central Is The Centre For Future Living. This **Brand New Luxury** 2 Bedroom, 2 Bathroom Bright South West Corner Unit (638 SqFt + 60 SqFt Balcony) Features B/I Miele Appliances, Built-In Closet Organizers And Heated Fully Decked Balcony. High-Tech Residential Amenities, Such as 100% Wi-Fi Connectivity, NFC Building Entry (Keyless System), State-Of-The-Art Conference Rooms with High- Technology Campus Workspaces Created to Fit The Increasingly Ascending "Work From Home" Generation And Refrigerated Parcel Storage. *100/100 Walk Score* Perfect For Young Professionals or Investors * 5 Minute Walk To Osgoode Subway, Minutes From Financial And Entertainment District* Walk to Attractions Like CN Tower, Rogers Centre, Scotiabank Arena, Union Station/TTC, U of T, TMU, Shopping, Clubs, Restaurants and More* **A MUST SEE! **EXTRAS** 24-hours Concierge, Visitor Parking, Central Hi-Tech Building NFC app. (id:50787)
Prompton Real Estate Services Corp.
1516 - 158 Front Street E
Toronto (Moss Park), Ontario
Beautiful 1-bedroom condo in the heart of downtown Torontos most vibrant and fast-growing neighbourhood! Located at The St. Lawrence Condos, this sun-filled unit features a west-facing exposure with plenty of afternoon light, a fully enclosed bedroom with door, ensuite laundry, and a modern open-concept layout. Steps to St. Lawrence Market, the waterfront, George Brown College, TTC streetcars, parks, and the St. Lawrence Community Recreation Centre. Enjoy a blend of historical charm and modern convenience in one of Torontos most walkable areas. Luxury Amenities in a new, modern building: Gym, Media room, Outdoor Pool, Rooftop Patio, Billiards & Table Tennis, Library, Elegant Dining Room, Catering Kitchen. *Internet is included in maintenance fee. (id:50787)
Mehome Realty (Ontario) Inc.
229 - 628 Fleet Street
Toronto (Niagara), Ontario
Enjoy beautiful sunsets and all-day natural light from this South facing suite w/ 9' ceilings and a private balcony. The suite is located in the quiet East side of the building and on the desirable second floor - no more waiting for busy elevators! All unit finishings are beautifully designed with upgraded washer and dryer. The massive den with a door is big enough to use as an office or second bedroom. The building is well-kept with caring staff. Amenities include: an indoor pool, 24h concierge, gym, yoga room, party room, visitor parking and more. TTC, waterfront parks/trails, Loblaws and more at your doorstep. (id:50787)
Sutton Group Old Mill Realty Inc.
4906 - 2221 Yonge Street
Toronto (Mount Pleasant West), Ontario
Welcome to 2221 Yonge St #4906 Stylish Condo Living in the Heart of Midtown! Live high above the city in this functional, open-concept suite located on the 49th floor, featuring 9' ceilings, a walk-out to a huge private balcony, and stunning unobstructed south-facing lake views. This sun-filled home offers floor-to-ceiling windows, a modern kitchen with state-of-the-art finishes, sleek stone countertops, and built-in stainless steel appliances. The bedroom includes a spacious walk-in closet, perfect for organized living. With its efficient, no-waste layout, this suite is ideal for both everyday living and working from home.Situated at the southeast corner of Yonge & Eglinton, just steps from Eglinton Subway Station, the location offers unmatched convenience with restaurants, cafés, shops, and groceries all within walking distance.The building offers a full range of luxury amenities, including a 24-hour concierge, a fully equipped gym and yoga studio, a rooftop terrace with BBQ areas, as well as beautifully appointed party and media rooms for entertaining and relaxation.This is your chance to experience elevated living in one of Midtown's most iconic towers. (id:50787)
Mehome Realty (Ontario) Inc.
3114 - 197 Yonge Street
Toronto (Church-Yonge Corridor), Ontario
Beautiful Bright & Spacious 1 Bedroom +Den In Prestigious New Massey Tower. Suite Features Smooth-Finished Ceilings, Laminate Floors, Floor--Ceiling Windows, Kitchen W/European-Style Built-In Appliances & Center Island. Airy Open Concept Layout With Stunning City View! Building Boasts Fantastic Amenities Including: Guest Suites, Lounge, Juice Bar, Rain Rm, Sauna, Gym! Prime Location Heart Of Downtown, Steps To Eaton Centre, TTC, Ryerson, UofT, Restaurants, Financial/Entertainment District, Shops, Amenities & More! **EXTRAS** N/A (id:50787)
RE/MAX Hallmark Realty Ltd.
N653 - 7 Golden Lion Heights
Toronto (Newtonbrook East), Ontario
Brandly new Unit Flooded with Natural Sunlight and Breathtaking Unobstructed Views. This 2+1 Bedroom Residence Boasts Upgraded Kitchen and Bathrooms, Elegant Laminate Floors, and Thoughtfully Installed Pot Lights. Indulge in Luxurious Amenities Including a Fitness Center, and a Spacious Party Room with Gatehouse Security for Added Peace of Mind. With the Subway and Shops Just Steps Away, This Home Offers a Perfect Blend of Style and Convenience. (id:50787)
Homelife Golconda Realty Inc.
5509 - 395 Bloor Street E
Toronto (North St. James Town), Ontario
11 feet ceiling !!! unique units in downtown walk out balcony !! Welcome to this bright sun-filled and spacious 1-bedroom at the Hotel Residences - Rosedale On Bloor. This unit offers breathtaking panoramic unobstructed views of the Toronto skyline. you can see the lakeview and city view . The large bedroom features ample closet space, while the modern kitchen is equipped with top-of-the-line stainless steel appliances, quartz countertops, and a stylish backsplash. The spa-like bathroom adds an extra touch of elegance to this beautiful suite. Meticulously maintained,. Located in the heart of the coveted Rosedale neighborhood, very close to the Subway Station, you are steps away from Yonge/Bloor, Yorkville, and major shopping, dining and entertainment destinations. With quick access to UofT, high-end boutiques, supermarkets, and the DVP, this location offers both convenience and luxury. come see it and make this incredible suite your home today! (id:50787)
Homelife Landmark Realty Inc.
5105 - 395 Bloor Street E
Toronto (North St. James Town), Ontario
New Rosedale On Bloor Condos With Breathtaking Unobstructed View of City And Rosedale, 9 Ft Ceiling.1+1 Bedrooms & 1 Bathrooms &Open balcony on 51th Floor With Wonderful View. Den can be a second bedroom with window! Share the Fitness Centre With Hilton Hotel. Steps Walk To subway Station And Close To Yonge St & Bloor St, Yorkville And University of Toronto (id:50787)
Homelife Landmark Realty Inc.
710 - 140 Simcoe Street
Toronto (Waterfront Communities), Ontario
University Plaza' Beautiful Furnished 2 Bedroom Suite. Walking Distance To U Of T, Hospitals, Eaton Centre & Financial/Entertainment Districts. Wonderful Building Amenities! (id:50787)
T.o. Condos Realty Inc.
Gv 124 - 17 Barberry Place
Toronto (Bayview Village), Ontario
Stylish Ground-Level Garden Villa in Bayview Village! Discover this beautiful townhouse-style condo in the highly sought-after Bayview Village community. Featuring a smart, open layout with soaring 9 ceilings, this bright and spacious unit offers the perfect blend of comfort and convenience. Enjoy your own private garden terrace ideal for summer BBQs and outdoor relaxation. The versatile den can easily serve as a second bedroom or home office. The primary bedroom boasts an upgraded built-in wardrobe for added storage.Just steps to Bayview Subway Station, Bayview Village Mall, Loblaws, Pusateris, and ShoppersDrug Mart. Easy access to Hwy 401, parks, top-rated schools, and full condo amenities.Includes a rare ground-level garage parking spot conveniently located near the back entrance.Dont miss this exceptional opportunity! (id:50787)
Welcome Home Realty Inc.
21 Lambert Common
Oakville (Sw Southwest), Ontario
Elegant lakeside living in SW Oakville. Welcome to 21 Lambert Common! Tremendous opportunity to own a custom-built executive home by the water on a private road in the highly sought-after & exclusive community of Edgewater Estates. Just a stones throw away from the highly esteemed Appleby College. Enjoy the peace of mind that comes with an overnight neighbourhood security patrol. Discover over 6,700 sq.ft. of refined living space in this updated residence. Step into the grand foyer feat. 20' ceilings & heated porcelain floors that set the tone for this exceptional home. The formal LIV & DIN rooms showcase 10' tray ceilings, elegant wall paneling & moldings, while oversized windows bathe these spaces in natural light. The chef-inspired kitchen boasts premium Wolf B/I appliances & stovetop, complemented by a generous island and servery. Enjoy casual meals in the breakfast area with a W/O to a stone patio. The open, bright & spacious great room is surrounded by LRG windows, centers around a gas fireplace & flows seamlessly to an office w/ cathedral ceiling. Step down into the remarkable glassed-in sunroom - perfect for those special morning coffee moments w/ loved ones. Surround yourself in natures beauty & simply enjoy. A powder room, mudroom w/ separate entrance & laundry area (garage access) add convenience to the main floor plan. Upstairs, the primary impresses with 12 ceilings, a gas fireplace, LRG W/I closet & 5PC ensuite feat. a steam shower, soaker tub & heated floors. 3 additional bedrooms, each with W/I closets & private or shared ensuite privileges complete this floor. The lower level with W/U to rear yard offers a recreation area, fireplace feature wall, exercise room, games area with wet bar, 2nd laundry, den, powder room, bathroom and 5th bedroom w/ ensuite. The backyard retreat includes an outdoor kitchenette, waterfall feature wall & decorative concrete fire bowl. Privacy, security, luxury, quality, beauty & comfort. This is 21 Lambert Common. (id:50787)
RE/MAX Escarpment Realty Inc.
19 Cheslock Crescent
Warminster, Ontario
Welcome to 19 Cheslock Crescent. This 4 year old bungalow located in the highly sought after Kayley Estates in the quaint community of Warminster. Situated on a half acre fully fenced landscaped with irrigation in the front yard and a Newley paved driveway, interlocked front walkway and pool cabana/shed added in 2024. Come and enjoy the 16x32 Inground salt water pool surrounded by an interlock and garden beds. This home offers high end finishes inside and out. The exterior features cement Hardie board and batten around the entire home, a 3 car garage and a large back covered porch. Inside you will find a fantastic layout, gorgeous kitchen with marble backsplash, heated bathroom floors, a gas fireplace with custom mantle & millwork in the great room and mudroom, quartz counters throughout, custom closets , California shutters and an unspoiled basement to add your personal touch. 10 minutes from all amenities in Orillia. Fantastic schools and outdoor activities minutes away. No Neighbourhood Covenants. (id:50787)
RE/MAX Crosstown Realty Inc. Brokerage
53 Long Island
Bailieboro, Ontario
Spring is Here-time for cottage season to begin! Enjoy this extensively renovated island cottage on Long Island, Rice Lake. This fully insulated cottage features, new windows and main door. New siding, soffits, fascia and eaves. Put your mind at ease knowing there is a new steel roof on the front and 5-year-old shingles on the rear plus a new steel roof on the shed. Indoors you will find a new freshly installed kitchen just waiting for its first family gathering. The fresh bathroom offers a new vanity and light fixture. As you enter the cottage, the new wood wall coverings add a welcoming pine smell. The new subfloor and flooring provide easy maintenance and durable living space. A new ductless heat pump and baseboards help to keep the cold at bay. Throughout the cottage, there are new switches and plugs and light fixtures. The property has a spacious rear yard with space for the children to play. The property is just a few minute's boat ride from the mainland which will allow you to be relaxing on the dock in no time. Just 90 minutes from the GTA, Rice Lake is known for it's spectacular fishing, boating and family friendly atmosphere. (id:50787)
Royal Heritage Realty Ltd.
5 Gailmort Place
Toronto (Rockcliffe-Smythe), Ontario
Wonderful opportunity, Large spacious home with a family room addition situated on a pie shaped lot, located on a quiet cul-de-sac. Lovingly maintained by the same family since 1957, this home offers an exceptional opportunity to modernize and make it your own. Many European style windows, whirlpool spa tub in basement, multiple skylights and a pond in the yard. Basement has side entrance and the potential for in-law apartment. A neighbourhood in transition, with young families moving in and situated close to shopping and about 10 minutes from the Junction & Bloor West Village. See attached survey for lot size. (id:50787)
Royal LePage/j & D Division
23a Yarrow Road
Toronto (Keelesdale-Eglinton West), Ontario
Welcome to 23A Yarrow Road a true gem in the heart of Toronto, proudly offered by its original owner. This impeccably maintained, 2010-built home showcases true pride of ownership from top to bottom. From the moment you step inside, you'll appreciate the meticulous care and attention to detail that define this property. Beautiful wood floors flow seamlessly throughout the main and second levels, enhancing the warmth and character of the spacious layout. The large family room offers the perfect gathering space for everyday living, while the extended family-sized dining room is ideal for hosting memorable dinners and celebrations. The modern,eat-in kitchen is a chefs dream, complete with stainless steel appliances and a convenient walk-out to the backyard perfect for summer barbecues and outdoor entertaining. Upstairs,youll find three generously sized bedrooms, including an oversized primary retreat featuring his and hers closets and a luxurious 4-piece ensuite bathroom. The expansive, open-concept basement offers exceptional versatility with two walkouts: one to the backyard and another directly to the garage. Whether you're looking for a recreation space, a home gym, or potential for an in-law suite, the possibilities are endless. Additional highlights include a central vacuum system, an extra-long driveway accommodating two cars, and an oversized garage with a bonus storage room. Enjoy unbeatable convenience with walking distance access to the soon-to-be-completed Eglinton LRT, grocery stores, parks, schools, and a wealth of every day amenities. This is a rare opportunity to own a lovingly maintained, move-in ready home in a thriving neighborhood don't miss your chance to make it yours! (id:50787)
Sutton Group-Admiral Realty Inc.
1030 - 3045 Finch Avenue W
Toronto (Humbermede), Ontario
Bright Freshly Painted Brand New Laminate Floors Throughout In Harmony Village On The Humber River. Conveniently Located Near Highway 400. Short Walk To Transit. Two Bedroom And A Den With Multiple Walkouts. This One Shows Like New! Two Parking Spots! 885 Square Feet! (id:50787)
Royal LePage Signature Realty
11a Maple Avenue N
Mississauga (Port Credit), Ontario
Prepare to be captivated by the contemporary design & modern touches 11A Maple Ave N offers, nestled in the prestigious Port Credit community. This home is remarkably priced at approx $615 a SF & is one of the largest semi-detached homes in the area spanning over 4,000 SF w/ a private elevator. This exquisite 4 bdrm 7 bath residence welcomes you w/ a plethora of sought after finishes including an open concept layout, soaring coffered ceilings, LED pot lights & sleek white oak hardwood flrs. The gourmet kitchen is a chef's delight designed w/ high-end appls, porcelain counters that extends to the backsplash & ample storage space. It seamlessly flows into the dining area leading to your professionally landscaped bckyrd enhanced w/ a lg wooden deck & stone interlocking great for hosting intimate gatherings w/ family & friends. Ascend to the upper level adorned w/ a lg skylight & step into the primary suite offering a serene retreat w/ a 5pc ensuite & a lg walk-in closet. 3 more bdrms can be found throughout the 2nd & 3rd levels w/ their own captivating design details including private ensuites & closets. Take the elevator to the spacious bsmt ft a 3pc bath, a lg rec room w/ pot lights & a gym - perfect for a home workout session! Adding to the allure, this home also fts a monitored security system for additional peace of mind. Embrace an unparalleled living experience w/ close proximity to Port Credit's trendy restaurants, cafes, unique shops, waterfront trails, parks & a quick commute to Toronto via the GO train or the QEW. (id:50787)
Sam Mcdadi Real Estate Inc.
87 - 6950 Tenth Line
Mississauga (Lisgar), Ontario
Bright & Inviting, 3 Bedroom, 3 Bathroom Condo Townhome, Located In Sought After Avonlea Village In The Lisgar Community Of Mississauga. Conveniently Located Close To Shopping, Restaurants, Groceries, Schools, Community Center, Parks, Public Transit & Highways. Newer Renovated Eat-In Kitchen, With 12 x 24 Inch Tiles, Stainless Steel Appliances, Open To The Living Room And Has A Door Which Leads To The Patio In The Rear Yard. The Generous Sized Living Room Has Newer Laminate Flooring And Is A Great Space For The Family To Enjoy. The Primary Bedroom Has A Smooth Ceiling, Newer Laminate Flooring, A Triple Sized Closet, With Mirrored Sliding Doors And A 4 Piece Ensuite Bathroom. The Two Additional Bedrooms Have Newer Laminate Flooring and Double Mirror Sliding Closet Doors. A Wonderful Property That Anyone Would Be Proud to Call Home. (id:50787)
Sutton Group - Summit Realty Inc.
574 Upper Sherman Avenue
Hamilton, Ontario
Welcome to 574 Upper Sherman Ave — where style, space, and location come together! This stunning 4-bedroom, 2-bathroom beauty has everything you've been searching for. Bright, spacious living areas, a functional layout perfect for families and entertainers alike, and a finished basement for even more room to live, work, or play! Located in one of Hamilton’s most convenient spots — minutes to schools, parks, shops, transit, and major highways — this is a home that truly checks all the boxes. Whether you're a first-time buyer, growing family, or savvy investor, 574 Upper Sherman is ready to welcome you home. Don’t miss your chance — opportunities like this don’t last long! (id:50787)
Keller Williams Complete Realty
113 Kirby Avenue
Collingwood, Ontario
Welcome to 113 Kirby Ave, a stunning 3 bed, 3 bath home in the heart of Collingwood, just minutes from the beach. Over $100K in builder upgrades make this property truly stand out. The main floor features hardwood flooring, soaring ceilings, pot lights, and large windows that flood the space with natural light. The open concept living room boasts a gas fireplace framed by a stone accent wall and a walkout to a custom full-width deck and pergola in a fully fenced yard, perfect for outdoor gatherings. The backyard faces future green space and a school, offering added privacy. The modern kitchen includes stainless steel appliances, a stylish backsplash, pantry and a centre island with breakfast bar. The main floor also includes a spacious primary suite with a beautiful 5-piece ensuite and walk-in closet with built-ins. Upstairs, two principal bedrooms share a 5-piece ensuite. Great location: 7 min to Sunset Point Beach, 8 min to Osler Brook Golf Club, 10 min to Living Water Resort and Spa. Close to Georgian College, downtown shops, trails, skiing, Blue Mountain, Wasaga Beach and more! **EXTRAS Listing contains virtually staged photos of the bedrooms** (id:50787)
Sutton Group-Admiral Realty Inc.
904 - 75 Ellen Street N
Barrie (City Centre), Ontario
Stunning, Beautifully Renovated large 2 bedroom 2 bathroom corner suite! This gorgeous sun filled unit features hardwood floors throughout. New modern kitchen w/ quartz counters and stainless steel appliances. Fully updated bathrooms. W/O to large terrace with lake view! Facing the beach and steps to marina, walking trails, downtown restaurants, shops and much more! Superb Amenities include indoor pool, exercise, car wash etc. Property is currently tenanted. Ideal for investors looking for immediate rental income. (id:50787)
Queensway Real Estate Brokerage Inc.
101 Houseman Crescent
Richmond Hill (North Richvale), Ontario
Welcome to 101 Houseman Crescent, a stunning detached home on a premium corner lot in the heart of highly desirable Don Head Village. *Meticulously Renovated in 2023*, this fully finished 3+1 bedroom, 4 bathroom home offers a blend of modern design and everyday comfort, perfect for families seeking move-in ready elegance in a top-tier school district. Renovated Interior Features include: Hardwood Flooring on the Main & 2nd floor, Smooth Ceilings & Pot Lights, New Staircase Railing & Stair Caps, All New Interior Doors, Trim, Baseboards, and Hardware for a refined touch. The Modern Kitchen is a dream, showcasing New Cabinetry, Marble Backsplash & Countertops, seamlessly opens to the Living & Dining room for effortless entertaining. Enjoy time in the Family Room with marble-&-wood-accented Fireplace and sliding glass doors opening to a generous backyard, ready for your landscaping vision. The 2nd floor features 3 Bedrooms, including Primary Bedroom with 3-pc Ensuite + Updated Vanity, Walk-In Closet w/Organizers. The 2nd Floor Bathroom has been tastefully updated, with New Vanity, Marble Tile & Shower Niche. The Fully Finished Basement offers additional living space- perfect In-Law Suite or Work From Home- features Large Bedroom/Multipurpose room, Family/Rec area, Kitchen, and 3-pc Bathroom. Additional Updates Include: All Windows (Main/2nd) including Garage & Cellar window '23, New Front Entrance Door '23, Direct Garage Access added '22, 2 New Sliding Doors '23, All Stainless Steel Appliances '23, All Roller Blinds '23, Washer/Dryer '23, North & East Side of the Fence ('24), Roof Shingles above Porch ('25), Added Gas Line for BBQ. Bonus Features: 200 AMP wired for Electric Car in garage, and Solar Panels. Located to Top Ranked Schools- St Theresa of Lisieux Catholic HS & Alexander MacKenzie HS. Close to Mackenzie Richmond Hill Hospital, Parks, and GO Transit. 101 Houseman Crescent is truly the perfect family home in a fantastic location. (id:50787)
Royal LePage Real Estate Services Ltd.
96 Ruby Crescent
Richmond Hill (Rouge Woods), Ontario
Clean & Well Maintained 3 Bdrm Freehold Townhouse In High Demand Rouge Woods Area. Close To Top Ranking Schools Bayview Secondary Sch+ Silver Stream Public Sch. Driveway Can Park 3 Cars, Laundry On Main Floor. Gas Fireplace. Open Concept Kitchen (id:50787)
Real One Realty Inc.
1008 - 11 Townsgate Drive
Vaughan (Crestwood-Springfarm-Yorkhill), Ontario
Excellent Convenient Location, Bright Large Reno Split Bdrms W/Ensuites, Unit. Large Wall Pantry, Quality Granite Counter, Backsplash, And All Hardwood & Porcelain Floors. Beautiful View From Balcony & Glass Bay Windows Solarium Used F/Eat -In, Office. All Newer Ss Appliances. Large Modern Shower/ Glass Doors, W/I Closet. Walking Distance To All Amenities, Ttc At Corner, Gusts Parking & Suits. (id:50787)
Forest Hill Real Estate Inc.
1018 - 273 South Park Road
Markham (Commerce Valley), Ontario
One Bed + Den Condo Apartment situated in the famous Eden Park condominiums. Offers : Two Parking Spaces Side By Side and Locker - North facing, insuring lots of natural light - Excellent Location close to Hwy 404, 407, Go train and public transit - Ada Mackenzie park seconds away offering Tennis Court, Basketball Court and Splash Pad. Amenities include : Indoor Pool, Theatre Room, Games Room, Party Room, Card Room, Library, Fitness Centre And 24-Hours Concierge Service. (id:50787)
Homelife Excelsior Realty Inc.
85 De La Salle Boulevard
Georgina (Sutton & Jackson's Point), Ontario
Welcome to this beautifully updated 3-bedroom, 1-bath bungalow just 3 doors from the lake and sandy beach! Backing onto a serene park, this home offers both comfort and lifestyle. Step inside to a bright, spacious layout featuring pot lights throughout, brand new windows, a modern front entry door, and high-quality laminate floors for easy maintenance. The heart of the home is the stylish kitchen, complete with sleek new cabinets, a centre island, and brand new stainless steel appliances perfect for cooking and entertaining. Enjoy your morning coffee or evening unwind on the covered rear porch with stunning lake views. The fenced front and backyard provide privacy and space for outdoor enjoyment. Additional highlights include: Owned hot water tank, Steps to park, lake, and beach, Family-friendly and peaceful neighborhood. Don't miss your chance to live in this turn-key lakeside retreat. Book your showing today! (id:50787)
Royal LePage Signature Realty
2 - 113 North Street
Georgina (Sutton & Jackson's Point), Ontario
Welcome to 113 North Street, Unit 2, a beautifully renovated, charming 3-bedroom, 2-bathroom townhouse in the heart of Georgina! Offering approximately 1,469 Square Feet of thoughtfully designed living space across three levels, this home is perfect for families and first-time buyers seeking comfort, style, and natural beauty. Over the years, it has been tastefully renovated with updated vinyl siding, new flooring throughout, freshly painted walls, a redesigned open-concept kitchen with newer appliances, a beautiful backsplash, and a deep sink, along with new windows and upgraded electronic heat pumps for year-round comfort. The ground level features a bright, welcoming foyer leading to a versatile space ideal for a home office, gym, or additional living area with a walkout to a private backyard overlooking a peaceful ravine, perfect for relaxation. Additionally, the main floor bathroom includes a convenient shower, adding to the home's functionality. The second floor boasts a spacious living room perfect for cozy movie nights with a walkout to the balcony to enjoy your early morning coffee, the second floor seamlessly connects to the kitchen and dining area as well. On the third floor, you'll find three generously sized bedrooms, including a 4-piece bathroom, ensuring comfort and privacy for the whole family. The Home also has 3 parking spots, 2 outside and 1 in the garage! Conveniently located near schools, businesses, Churches, & Lake Simcoe. Dont miss your chance to see this stunning home! (id:50787)
Exp Realty
14 Cassels Avenue
Toronto (Woodbine Corridor), Ontario
Beautiful Short Term Lease In The Upper Beach Area. Spend Your Summer In The Best Neighbourhood To Be In For The Summer Season. This Home Is Loaded With Character & Charm, Fabulous High Ceilings, Streams Of Natural Light, Stunning Pine Floors, Renovated Maple Kitchen, Many Upgrades. Sought After Schools, Walking Distance To The Beach, Ttc Minutes Away. Lovely Park Just Down The Street. Fabulous Front And Back Lounge Areas With Low Maintenance Perennial Gardens. A Must See! Great Neighbours And A Quiet Neighbourhood. (id:50787)
Royal LePage Estate Realty
618 Barton Street Unit# 21
Stoney Creek, Ontario
Welcome to this spacious 3 bedroom & 2.5 bathroom home, offering a great layout! A combined living & dining area creates an inviting space for entertaining, complemented by a bright eat-in kitchen perfect for casual meals. The primary bedroom features a private ensuite & walk-in closet, while the additional bedrooms are generously sized, ideal for family or guests. Convenience of inside access from the garage to a large, separate mudroom landing space — a good transition that leads to backyard and partially finished basement. The backyard is a comfortable size with room for outdoor enjoyment and more potential. Amazing location! Close to shopping, restaurants, schools, transit, QEW highway, lake etc. Wonderful opportunity to customize more & add value. Solid bones, this property is full of promises! (id:50787)
Royal LePage State Realty
3113 Blackfriar Common
Oakville, Ontario
*End Unit Townhome With Over 1500 Square Feet Of Living Space! *Main Level Features Ceramic Floors, Walk-Out To Garage & 2 Closets! *Living Room Features Large Windows & Laminate Flooring *Dining Room Features Walk-Out To The Balcony & Laminate Flooring *Large Combined Kitchen & Breakfast Features Ceramic Flooring, Granite Counters, Stainless Steel Appliances, Beautiful Cabinets & Hardware, Gorgeous Backsplash & Lots Of Cupboard Space! *Large Primary Bedroom Features Laminate Flooring, Walk-In Closet, Large Windows & A 3 Piece En Suite With A Walk-In Shower! *Laundry On The 3rd Floor! *Newer Backsplash *Newer Stove, Washer & Dryer! *Custom Blinds *Upgraded En Suite! *High End Laminate Flooring! (id:50787)
RE/MAX Aboutowne Realty Corp.
219 - 1200 Don Mills Road
Toronto (Banbury-Don Mills), Ontario
Coveted garden view suite in beloved Windfield Terrace - perfect for downsizers! This immaculate 2 bedroom 1073 sq ft suite is an oasis of peace and tranquility. You will never tire of the well manicured garden views from the living room and both bedrooms! Many improvements including hardwood flooring and an updated kitchen. The common sense floor plan feels like living in a spacious bungalow. 5 piece ensuite washroom off the primary bedroom and has lots of storage space with his and hers closets. Spacious Dining room area where you can easily entertain the entire family and enjoy special events together. And a covered private balcony overlooking the gardens where you will never grow tired of enjoying your morning coffee and newspaper. Your family will love coming to visit around the outdoor pool! The Windfield Terrace is a well run mature complex with lots of social activities available. All-inclusive condo fees mean a no extra monthly bills to remember to pay! Property also includes 1 parking spot and 1 locker. 24 hour concierge. Walk To Metro Grocery Store/Restaurants/Shops Of Don Mills/Library/Transit/Shoppers Drug Mart/Tim Hortons/Starbucks (id:50787)
Royal LePage Signature Realty
1046 - 139 Merton Street
Toronto (Mount Pleasant West), Ontario
Short Term Lease-ONLY! Available from July 1st or later for 6-9 Months ONLY. Sleek 2 Storey 790 sq. ft. Furnished Loft, Overlooking the Kay Gardner Belt-line Trail. Bright and Spacious, Great for Entertaining and Relaxing. Extensively Reno'd With Engineered Floor Throughout Entire Unit, Modern Kitchen with Quartz Counter top and Beautifully Selected Designer Furniture. Floor To Ceiling Windows Create An Absolute Oasis In The Heart Of The City! Newer Stainless Steel Appliances; 16ft Ceiling in the living area, 2nd floor Office overlooks the Living area. Large Terrace Equipped With Barbecue, 5 Min Walk to Davisville Subway Station, Sobey's, Goodlife, Restaurants, Cafes, Davisville Tennis Club & More. Utilities Included, If Parking is needed, the cost is $150.00 CDN. (id:50787)
Royal LePage Terrequity Realty
7 Shady Oaks Crescent
Toronto (Bridle Path-Sunnybrook-York Mills), Ontario
Situated in one of Toronto's most prestigious neighborhoods in the renowned Bridle Path community. This expansive two-story, five-bedroom residence sits on a wide 100' frontage along an exclusive, child-safe crescent. Move in ready, renovated top to the bottom , new roof , new windows , new floor ,much more . As an extra it has permit ready !!!!!! Featuring generously sized rooms, exotic wood finishes, multiple fireplaces, and terraces. The lower level offers a walkout with above-ground windows, a spa, two additional bedrooms, a kitchen, a recreation room, and a media/billiards room. Double-door garage for 3 cars, and parking for 6 more. The beautifully manicured, private, lush grounds complete this exceptional property. (id:50787)
The Agency
1507 - 5 Defries Street
Toronto (Regent Park), Ontario
Welcome to Suite 1507 at River and Fifth a west-facing 1-bedroom condo in one of Toronto's most exciting new buildings. Just a year old, this suite offers a great balance of style and functionality with its open-concept layout, sleek modern kitchen, and bright living space framed by floor-to-ceiling windows. It's an ideal option for first-time buyers, young professionals, or anyone who enjoys the energy of downtown living. The building is loaded with top-tier amenities including a 24-hour concierge, full gym, indoor pool, yoga studio, co-working spaces, party and games rooms, pet-friendly areas, guest suites, rooftop patio, and more. Steps from TTC transit with easy access to Broadview and Castle Frank stations, plus close to parks like Riverdale Park and Corktown Common, the Don Valley Trails, and the vibrant Distillery Districtthis is modern city living done right. (id:50787)
RE/MAX Hallmark Realty Ltd.
405 - 2727 Yonge Street
Toronto (Lawrence Park South), Ontario
Fantastic Midtown Location in North Toronto. A Coveted South West corner suite that is set back off of Yonge St allowing for more privacy & serenity. Incredible Value in Lawrence Park. This 2+1 bedroom, 1.5 bath suite of 1410 sq. ft. is a thoughtfully designed space in a desirable building with A+ amenities. The open-concept living and dining area is bathed in natural light, featuring floor-to-ceiling windows and a private west-facing balcony, perfect for soaking up the afternoon sun. The separate kitchen is complete with a gas range, granite countertops and ample storage, including floor-to-ceiling cabinetry on both sides. Retreat to the spacious primary bedroom, boasting a private 6-piece ensuite, matching sets of mirrored closets, a custom walk-in closet, an additional double closet, and direct access to a south facing private balcony. The generously sized second bedroom also enjoys floor-to-ceiling windows and a walk-out to the balcony. The den is versatile and can be used as a home office or a third bedroom. The original builder plan was with a 2nd full bathroom (now converted to a powder room) and a slightly different hallway configuration. Potential to convert it back to a full 2 bathroom layout may be possible. Access the amazing building amenities, such as an indoor pool, sauna, rooftop deck with BBQ, library, 24 hr concierge, guest suite, party room with catering kitchen and more. Ideally located just minutes from top-rated restaurants, cafés, transit, shops and all of the vibrancy of Yonge Street, this home perfectly balances tranquil living with urban convenience. Includes Tandem 2 car parking & an oversized Locker room right behind the parking spot (Approx 9 X 11 ft) (id:50787)
Chestnut Park Real Estate Limited
923 - 20 Edward Street
Toronto (Bay Street Corridor), Ontario
Modern 1-Bedroom + Study Suite in Panda Condos at Yonge & Dundas. A bright and well-designed suite with 539 sq ft of modern living space featuring 9' ceilings, sleek laminate flooring, a stylish modern kitchen with valance lighting, quartz countertops, backsplash, and built-in appliances. The spa-inspired bathroom includes a cultured marble vanity for a clean, contemporary feel. Includes locker for extra storage. Unbeatable locationjust steps to the Eaton Centre, Dundas Square, TTC subway, Ryerson (TMU), U of T, OCAD, hospitals, the Financial District, restaurants, and the PATH. Live in the centre of it all with everything Toronto has to offer at your doorstep! (id:50787)
Kingsway Real Estate
403 (Short Term) - 1 Cardiff Road
Toronto (Mount Pleasant East), Ontario
FURNISHED SHORT TERM Monthly lease All Utilities included**Luxury Executive One Bedroom And A Den Suite**The Cardiff Condos On Eglinton* , Internet, ONE PARKING SPOT are included, Open Balcony* Open Concept Design*Luxurious Finishes Thru Out*Modern Kitchen,*Laminate Floors Thru Out ,Conveniently Located At Yonge & Eglinton With Parks Nearby, Transit At Your Doorstep Including Subway Station, Restaurants, Groceries, Cinemas & Shopping Mall* **EXTRAS** FRIDGE, STOVE, MICROWAVE, DISH/WASHER, WASHER AND DRYER, Rooftop Terrace, Theater Room, Game and Party Room and Full equipped Gym (id:50787)
First Class Realty Inc.
217 Thomas Avenue
Brantford, Ontario
Absolutely Gorgeous!!Step into the epitome of luxury living at 217 Thomas Ave. Beautiful Well Maintained, Bright & Spacious Detached House with a unique blend of comfort and style. House Features, Separate Living, Family Room, Large Kitchen With Tons Of Cabinets & Dining Area. 4Spacious Bedrooms, Include Master Bedroom Ensuite & W/I Closet. Finished Basement with two bedrooms. Not To Miss Beautiful Landscaped & Fenced Backyard. Steps Away From Playground & All Amenities. Just Mins To Hwy 403. (id:50787)
RE/MAX Gold Realty Inc.




