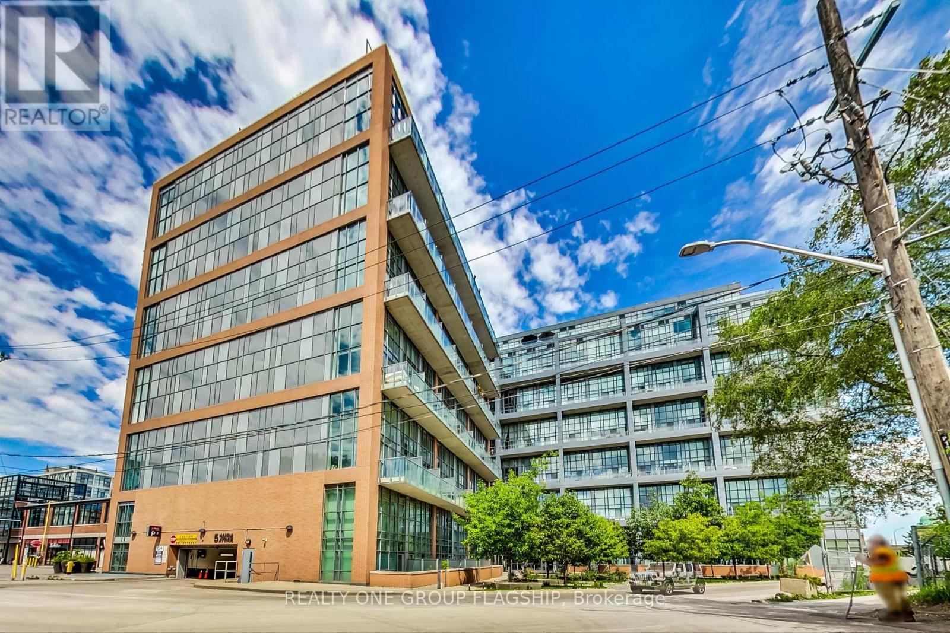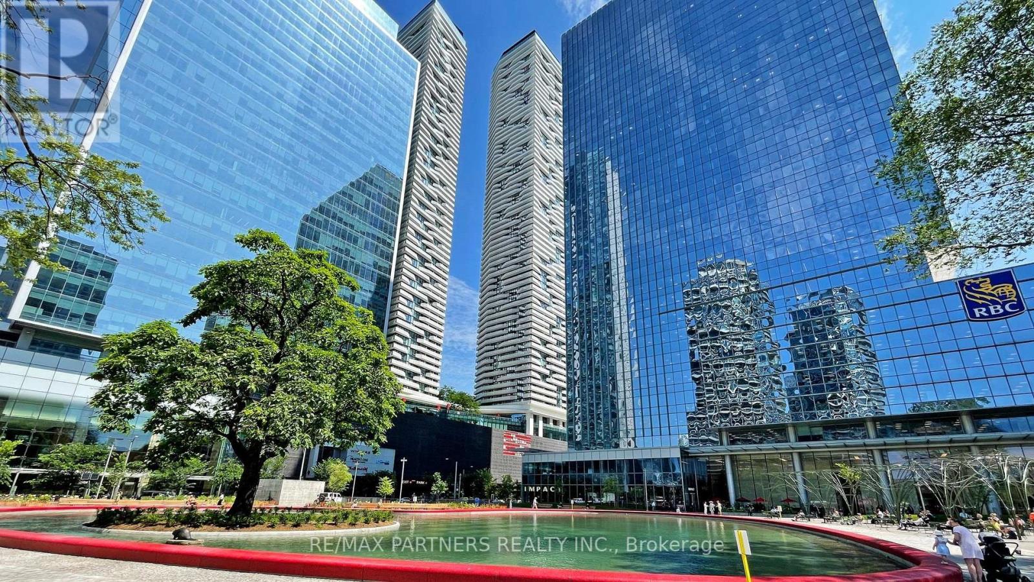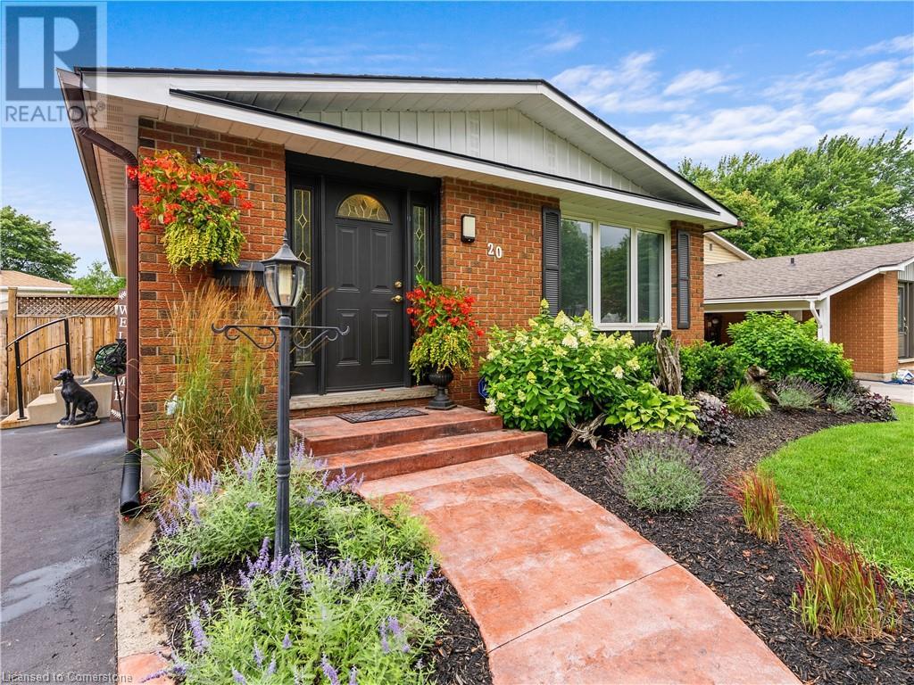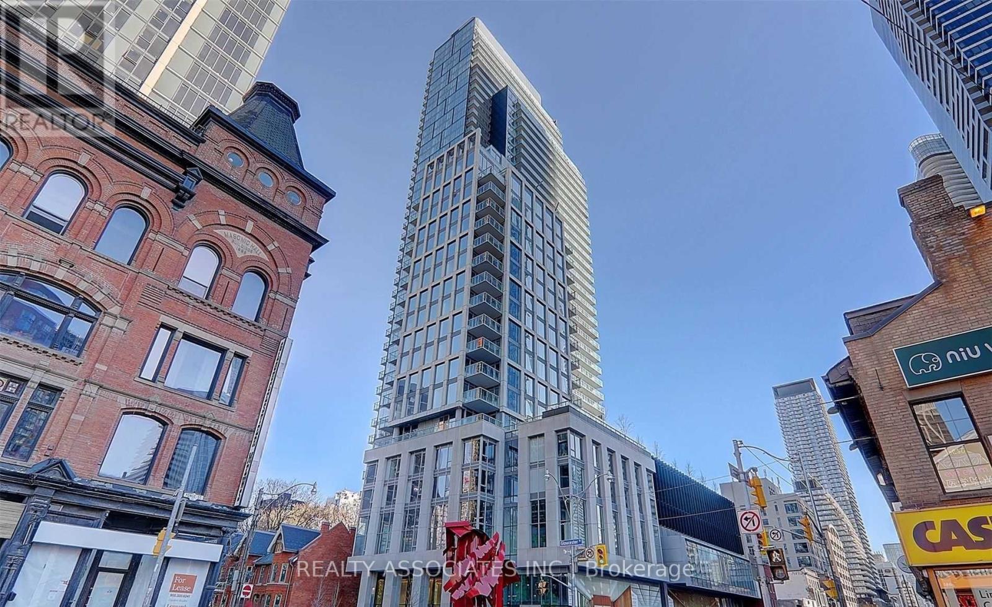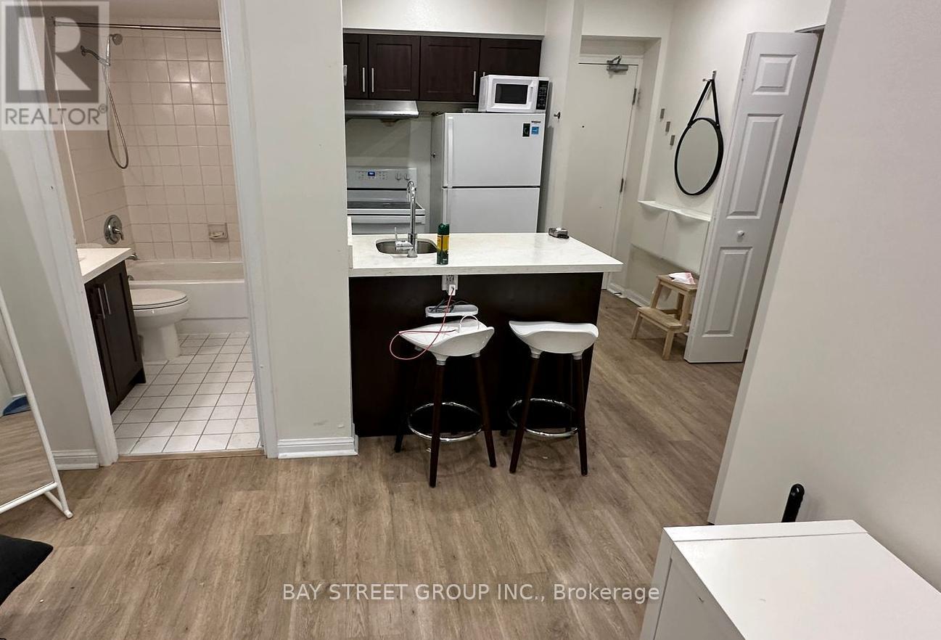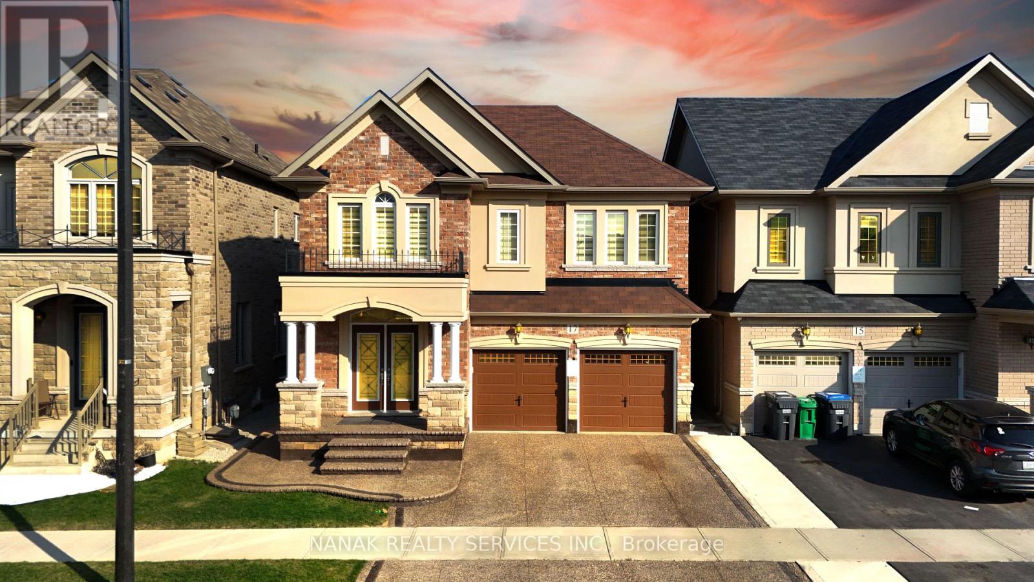617 - 5 Hanna Avenue
Toronto (Niagara), Ontario
Client RemarksWelcome to Liberty Market Lofts, a boutique mid-rise condo where urban living meets contemporary design in the heart of Toronto's vibrant Liberty Village. This unique 1 bedroom loft boasts a 2-storey layout with up to 17-foot ceilings, featuring a 4 pc ensuite in the bedroom as well as a powder room on the main level, offering a spacious and open concept living space. Located steps away from the Liberty Market Building shops and restaurants, this loft provides easy access to the King streetcar and steps to the GO station for convenient commuting options. Designer finishes fill the space, complemented by a floating staircase and exposed concrete ceiling for an industrial-chic aesthetic. Embrace the authentic loft lifestyle in the midst of Toronto's hippest downtown neighbourhood. Enjoy the trendy boutiques, cafes, designer stores, and vibrant nightlife that define the unique charm of Liberty Village, or simply relax at home and soak in the stunning views from your light-filled living space. Amenities include: concierge, gym, basketball court, yoga room, party room (with pool table), lobby lounge, meeting room, dog washing station, visitor parking. (id:50787)
Realty One Group Flagship
403 - 1 Hillsdale Avenue W
Toronto (Yonge-Eglinton), Ontario
A New Standard of Luxury Living in Midtown! Discover an unparalleled living experience at the brand-new Uovo Boutique Residences. This stunning 1-bedroom + den (can be used as a 2nd bedroom), 2-bathroom suite offers over 750 sq ft of meticulously designed space, plus a spacious balcony with BBQ! .Suite Highlights: Spacious, sun-filled suite with floor-to-ceiling windows. Chef-inspired kitchen with gas stovetop, integrated top-of-the-line appliances, large center island, wine fridge, and a pantry, plenty of storage space, including a locker. Building Amenities:Wellness room, lounge, firepit, library, games room, bike storage and more! Location:Perfectly located just steps from Davisville, Yonge and Eglinton, and TTC stations. Surrounded by excellent restaurants, cafes, grocery stores, shopping, and more! Don't miss out on the opportunity to lease this exceptional suite in one of midtown's most coveted boutique residences. Elevate your lifestyle at Uovo. (id:50787)
RE/MAX Dash Realty
6805 - 100 Harbour Street
Toronto (Waterfront Communities), Ontario
*Priced to Sell* Luxurious Harbour Plaza Residence By Menkes. Spacious 1 Bedroom + 1 Den in this Unbeatable Location, the enclosed den can be used as 2nd bedroom, Direct Access To The PATH, Union Station, Close To Highway, Steps To Grocery Store, Building With State Of The Art Amenities Include Fitness Centre, Concierge, Party Room, Pool, Theatre & More! (id:50787)
RE/MAX Partners Realty Inc.
1113 Dufferin Street
Toronto (Dovercourt-Wallace Emerson-Junction), Ontario
Welcome to This Beautifully Renovated 2.5-Storey Detached Home in a Prime Location! Just steps from the Bloor Subway, shops, restaurants, and more, this move-in ready gem offers modern comfort and urban convenience. The main floor features separate living and dining areas with stylish designer laminate flooring. A bright, well-planned kitchen opens to a private patio and a spacious backyard, perfect for summer barbecues and outdoor gatherings. Upstairs, you'll find three well-sized bedrooms plus a versatile loft space that can serve as a fourth bedroom or cozy family room with breathtaking views of the Toronto skyline! (id:50787)
First Class Realty Inc.
Lower - 59 William Honey Crescent
Markham (Middlefield), Ontario
This fully finished basement contains 1+den bedrooms (the den can be used as another bedroom) with a washroom and kitchen. Completely private suite, with separate entrance & private laundry. Walk to Armadale Public School and Min. to Middlefield Collegiate Institute. Minutes to TTC and Go Transit, Highways 401/407, shopping centers, and parks. (id:50787)
Century 21 Titans Realty Inc.
103 - 755 Omega Drive
Pickering (Woodlands), Ontario
Welcome to this newly constructed Condo Townhouse with 2 Bedrooms and 2 Washrooms available for Lease. This house includes Kitchen with stainless steel appliances and Open concept Living area and a private large balcony. Master bedroom with ensuite bathrooms. In suite laundry, 1underground parking available. All amenities are close to the property. (id:50787)
Homelife Landmark Realty Inc.
526 King Street E Unit# 3
Hamilton, Ontario
Welcome to 526 King St! This 2 Bedroom 1 Bathroom Unit is Well Maintained by the Landlords. Updated and Renovated Kitchen With Stainless Steel Appliances. In Suite Laundry. Large Windows and Large Bathroom With Plenty of Storage. Water and Gas and 1 Parking Spot Included in Lease. Available June 1 2025. Easy Access to Transit and Fantastic Walkability. (id:50787)
Right At Home Realty
20 Miller Crescent
Simcoe, Ontario
Move-in ready updated bungalow in a family-friendly neighborhood. Pride of ownership and an entertainment-sized patio and yard. This cozy 3 bedroom, 2 bathroom home boasts: New Air conditioning/heat pump/fan (2024), Roof (2023), HWT & Softener (2023), Windows (most) (2017), Custom kitchen and main floor renovation to open concept (2019), Exciting Basement renovation including new floor, pot lights w/dimmers, gas fireplace, tv area, games area, built-in bar with fridge, paint (2019). Enjoy a large laundry room with storage, a large anything room(den/gym/your choice), and a workshop with a bench. Fenced backyard has a large patio, three sheds, and tonnes of space. Close to schools, shopping, recreation centre, senior centre, and parks. Short drive to the hospital, perfect for hospital staff or as a rental for same. Four car parking. Poured concrete front walk and landscaped yard - Curb appeal! (id:50787)
Sutton Group Realty Systems
Makham - 17 Thomas Frisby Jr Crescent
Markham (Victoria Square), Ontario
Luxury Freehold Townhome Located In The High Demand Markham Neighborhood. Bright And Spacious End Unit With Practical 3 Bedroom And 3 Washrooms Layout. Close To Hwy 404, Costco, Home Depot, Parks And Restaurants. Can park up to 3 sedans. (id:50787)
Homelife New World Realty Inc.
507 - 55 Clarington Boulevard
Clarington (Bowmanville), Ontario
Welcome to 55 Clarington Blvd, a beautifully designed stylish and contemporary new never lived in 1-bedroom + den 718 Sq Ft, 2- Full bathroom condo offering modern comfort and convenience. This bright and spacious unit features an open-concept layout, large sun-filled windows and a functional design perfect for everyday living. The modern kitchen boasts stainless steel appliances, while the generous living and dining area seamlessly extends to a private balcony overlooking a quiet neighbourhood area. Located in a prime Bowmanville , this condo is just steps from the GO Station and minutes from Hwy 401, ensuring an effortless commute. Enjoy the convenience of nearby shopping plazas, grocery stores, restaurants, parks, and top-rated schools. Ideal for professionals, downsizers, or small families, this home offers an unbeatable combination of accessibility, style, and a vibrant community. Additional features include vinyl flooring throughout, high 9 Ft ceiling, an owned parking space, and access to premium building amenities such as a gym, party room, and media room. Pet-friendly with restrictions, this condo is a perfect place to call home. Enjoy Rogers X-Finity Internet Which Is Included for Your Perfect Living . (id:50787)
Homelife/bayview Realty Inc.
607 - 55 Clarington Boulevard
Clarington (Bowmanville), Ontario
Welcome to 55 Clarington Blvd, a beautifully designed stylish and contemporary new never lived in 1-bedroom + den 718 Sq Ft, 2- Full bathroom condo offering modern comfort and convenience. This bright and spacious unit features an open-concept layout, large sun-filled windows and a functional design perfect for everyday living. The modern kitchen boasts stainless steel appliances, while the generous living and dining area seamlessly extends to a private balcony overlooking a quiet neighbourhood area. Located in a prime Bowmanville , this condo is just steps from the GO Station and minutes from Hwy 401, ensuring an effortless commute. Enjoy the convenience of nearby shopping plazas, grocery stores, restaurants, parks, and top-rated schools. Ideal for professionals, downsizers, or small families, this home offers an unbeatable combination of accessibility, style, and a vibrant community. Additional features include vinyl flooring throughout, high 9 Ft ceiling, an owned parking space, and access to premium building amenities such as a gym, party room, and media room. Pet-friendly with restrictions, this condo is a perfect place to call home. Enjoy Rogers X-Finity Internet Which Is Included for Your Perfect Living . (id:50787)
Homelife/bayview Realty Inc.
201 Bogert Avenue
Toronto (Lansing-Westgate), Ontario
Exceptional Opportunity in the Prestigious Lansing-Westgate Neighbourhood! Unlock the potential of this rare, oversized lot in one of North York's most sought-after communities. Surrounded by newly built custom homes, this 45 x 110 ft property offers endless possibilities - live in, renovate, or build your dream forever home. The existing home offers 1,217 sq ft above grade, with 3 bedrooms and 2 bathrooms, and features a separate entrance to the basement perfect for creating additional living space or an income-generating suite. A private driveway accommodates up to 3 vehicles with ease. Step outside into the real hidden treasure: a beautifully maintained garden oasis, offering serenity and privacy in the heart of the city. Located on a quiet, tree-lined street, you're within walking distance to Sheppard Subway Station, parks, top-rated schools, cafes, shopping, and just minutes to Hwy 401. Whether you're an end-user, investor, or builder this is a unique chance to establish your footprint in a thriving, family-friendly neighbourhood. Don't miss this extraordinary opportunity to create something truly special. Book your private tour today! (id:50787)
Sutton Group Realty Systems Inc.
Th18 - 2460 Prince Michael Drive
Oakville (Jc Joshua Creek), Ontario
Location, location, location! Discover a rare and luxurious opportunity in the prestigious Joshua Creek community. This beautifully updated townhome offers the feel of a spacious freehold with the ease of low-maintenance living. Nestled in a quiet, family-friendly enclave surrounded by multi-million dollar homes, this elegant residence has been freshly painted (2025) and features brand-new automatic window blinds (2025), refinished kitchen cabinetry (2025), and sleek pot lights throughout, adding modern sophistication throughout. The open-concept design boasts 9' ceilings, carpet-free interiors, and pristine living spaces ideal for professionals, couples, or families with young children. The gourmet kitchen includes granite countertops, stainless steel appliances, and a bright breakfast area with walkout to a private deck perfect for relaxing or entertaining. Upstairs, you'll find generously sized bedrooms, a 4-piece ensuite in the primary retreat, a spacious landing, and convenient second-floor laundry. A rare double car garage adds to the homes comfort and functionality. Located in a top-tier school district with access to the highly regarded Falgarwood Public School and both English and French Immersion programs at Iroquois Ridge Secondary School. Close to major highways, shopping, and minutes from the GO Station. This is refined, turn-key living in one of Oakville's most desirable neighborhoods. (id:50787)
Home Standards Brickstone Realty
678 West Park Avenue
Bradford West Gwillimbury (Bradford), Ontario
Modern Layout, Spacious, Bright Open Concept Home. Hardwood Floor Throughout The Main Floor. Large Kitchen With Breakfast Bar. Master Bedroom Ensuite With 5Pcs Washroom, Close To Many Amenities! Only A Block Away From Walmart, Marshals, Restaurants, Go Train, Schools And So Much More! (id:50787)
Homelife Landmark Realty Inc.
5 John Rolph Street
Markham (Cornell), Ontario
Brand New Freehold detached house in highly demanded family-oriented Cornell community! Bright with practical layout. Ample Sunlight in all bedrooms. Private double car garage plus driveway parking spot. High end finishes with lots of upgrades, pot lights in the ground floor, and hardwood floors throughout. A+ school district Bill Hogarth SS. Convenient location close to Hwy 407, Markham Stouffville Hospital, Cornell Community Centre, Viva Station, and etc. (id:50787)
Homelife New World Realty Inc.
30 - 653 Village Parkway
Markham (Unionville), Ontario
Prime location in Markham Unionville! Well established condo traditional townhouse w/4 bedrooms & 2 Ensuite approximately 2,032 living space! Single garage and single driveway w/lot of visitor parking! Good property management w/low maintenance fee! Townhouse renovated from top to bottom! Modern family size kitchen w/granite countertop, pot lights, lot of kitchen cabinets, stainless steels high end appliances, & huge island, & double sink overlooks backyard! Marble floor & pot lights all through the main floor! Wall granite w/electric fireplace and floor to ceiling window at the living room overlooks frontyard! Master bedroom w/3 pcs ensuite and closet organizer! Steps To Too Good Pond, Main St Unionville, William Berczy P.S., Unionville H.S., New Kennedy Square, Langham Square, Markville Mall, Markham Town Square, Markham Civic Centre, Restaurants, Supermarket: FoodyMart, No Frills, Loblaws, and close to Hwy 407 & Hwy 404. (id:50787)
Homelife New World Realty Inc.
518 Kinrara Court S
Newmarket (Stonehaven-Wyndham), Ontario
Brand new finished walkout with separate entrance in desirable area in Stone Heaven for lease . This prime location offers 2-bedrooms, living space, brand new kitchen with a finished walkout and a separate entrance, perfect for those seeking privacy and comfort . Close to schools, nearby shopping centers, easy access to hospital, convenient distance to the Magna Center! (id:50787)
Royal LePage Your Community Realty
Bsmt - 19 Hillfarm Drive
Toronto (Milliken), Ontario
Newly Renovated, Separate Entrance, 2 Bedroom Apartment. Bright & Large Living Room Separate Laundry Located In High Demand & Convenient Milliken Community. Close To All Amenities, Walking Distance To Ttc, Milliken Mill Park, Schools, Supermarket, Library. *1 Parking Spot Available. (id:50787)
Master's Choice Realty Inc.
307 - 3 Gloucester Street
Toronto (Church-Yonge Corridor), Ontario
Gloucester on Yonge - Luxury at its best; Excellent location - walking distance to subway station (direct access from P1 is underway), Universities, shopping, restaurants; Floor to ceiling windows; Amazing building amenities - stunning lobby, elevator e-calling system, touchless building entry, outdoor pool, gym, games/lounge area, theatre/karaoke room, party room, guest suites, Concord Biospace filtering the air for a safer indoor space & building wide water leak detection **Please note photos were taken before current tenant moved in** (id:50787)
Realty Associates Inc.
409 - 25 Grenville Street
Toronto (Bay Street Corridor), Ontario
Furnished Unit with Great Layout with Higher Ceilings. Great chance for Student near U of T, best layout Large bachelor suite with. Approx 430 sft.. Very good sound insulation. Open concept solarium kept so you can used as bedroom, incl all utilities!!! Excellent & convenient downtown location.... Steps to queens park, u of t, ryerson, hospitals, financial district, shopping and subway. (id:50787)
Bay Street Group Inc.
173 Sabina Drive
Oakville (Go Glenorchy), Ontario
Conveniently located near all amenities, including parks, schools, restaurants and shops, this stunning, freehold townhome with no maintenance fees is a must see! With a spacious layout and stylish design, this 3-bedroom, 3 washroom home is ideal for first-time homebuyers or growing families. Completely move in ready with numerous upgrades including engineered hardwood floors throughout, 9' ceilings on all 3 levels, designer light fixtures, smooth ceilings and potlights, custom window coverings and beautiful accent walls. Enjoy convenient living with direct entry from the garage to the ground floor and relax in the spacious family room with a walk out to a private, fully fenced backyard retreat. The main floor features an open concept layout with abundant natural light, and is ideal for entertaining with a custom built bar and gas fireplace .The modern, chef's kitchen is fully equipped with stainless steel appliances, ample cabinetry, quartz countertops& backsplash and a breakfast bar for casual dining. Great curb appeal with new landscaping and a beautiful stone walkway. Whole house water filtration system. Laundry conveniently located upstairs. Ample space in the garage with a side mounted garage door opener. Simply move in & enjoy! (id:50787)
Keller Williams Real Estate Associates
23 Woodland Drive
Welland (N. Welland), Ontario
Welcome to 23 Woodland Drive, a charming 2-bedroom bungalow nestled in a quiet, family-friendly neighborhood in North Welland. This home features a spacious kitchen, a cozy living room with fireplace, a full 4-piece bath, and an open backyard ideal for outdoor relaxation. Located just minutes from Niagara College, top-rated schools, Seaway Mall, parks, and trails this is a perfect fit for families, students, or professionals. (id:50787)
Century 21 Titans Realty Inc.
17 Henry Moody Drive
Brampton (Northwest Brampton), Ontario
Welcome to stunning Detached House With **Legal Basement**. This Luxurious Property Perfectly Balances Elegance, Privacy & Convenience, Offering A Prime Location, Approx. 4000 sqft of total living space. Comprises of total 5+3 bedrooms , 7- Washrooms **(Rare 4 Full Bathrooms On 2nd Floor)** Double Car Garage with Custom storage shelves. Main Floor features 9 ft Ceilings, Pot lights, Hardwood flooring, full Office Room. Separate Living, dining area and Family room with gas fireplace. Gourmet extended Kitchen Is A Chefs Dream, with Top-Of-The-Line Kitchen-Aid Stainless Steel Appliances. Second floor features Hardwood on Landing area, Laminate in all rooms, No Carpet in the house. Offers rare Spacious 5 Bedrooms, where 3 Bedrooms have attached Full bathrooms & walk in closets. Two Bedrooms has Jack & Jill bathroom Setup. Convenient Second-Floor Laundry Room. Exposed concrete on the Driveway and front porch. Concrete backyard for less maintenance. Legal 3-Bedroom, 2-full Bathrooms in Basement Apartment with A Separate Builder provided Entrance. Separate Laundry for basement Unit. Offering Excellent Rental Income Potential approx.. $2800 per month. Zebra blinds in whole house, Remote operated Motorized blinds on main floor. Walking distance to New school set up to open - Mount Pleasant #9 Public School. Freshly painted throughout. (8 * 10) ft Deck and BBQ gas line hookup in the backyard. 200 Amp electrical service. (id:50787)
Nanak Realty Services Inc.
31 Chalone Crescent
Vaughan (Sonoma Heights), Ontario
This beautifully upgraded 4-bedroom, 4-bathroom home offers an exceptional blend of modern style and comfortable living. Situated on a quiet, family-friendly crescent, this property boasts impressive curb appeal with a classic brick façade, double-car garage, and elegant entryway. Step inside to a bright, open-concept layout featuring soaring ceilings, oversized windows, and sophisticated finishes throughout. The sun-filled living room and its soaring ceiling create a warm and inviting atmosphere. The spacious dining area seamlessly connects to the heart of the home a designer kitchen featuring an oversized center island with breakfast bar, premium stainless steel appliances, built-in ovens, custom cabinetry, and an oversized fridge. Perfect for hosting and everyday living! The cozy family room offers a beautiful stone feature wall, a gas fireplace, and expansive windows for natural light an ideal space for relaxing or entertaining guests. Upstairs, you'll find generously sized bedrooms with large closets and upgraded flooring, including a luxurious primary suite complete with a spa-inspired ensuite bath and walk-in closet. Elegant, thoughtful details like modern lighting fixtures, and glass stair railings add an extra touch of refinement. The lower level offers tremendous potential with a clean, open layout ready to be finished as a recreation area, home gym, or in-law suite. The convenient main floor laundry/mudroom with access to the garage adds everyday practicality. Step outside to your private backyard, ready for family gatherings, summer BBQs, and outdoor fun! Easy access to major highways makes commuting a breeze. Don't miss the opportunity to call this turn-key, meticulously maintained home your own. Move in and start enjoying the lifestyle you deserve! (id:50787)
Royal LePage Terrequity Realty

